The beautiful timber that spans the entire building is called the tie beam, so called as it ties the front and back walls together, at least it should. Ours is no longer doing this and could indeed be the root cause of our problems.
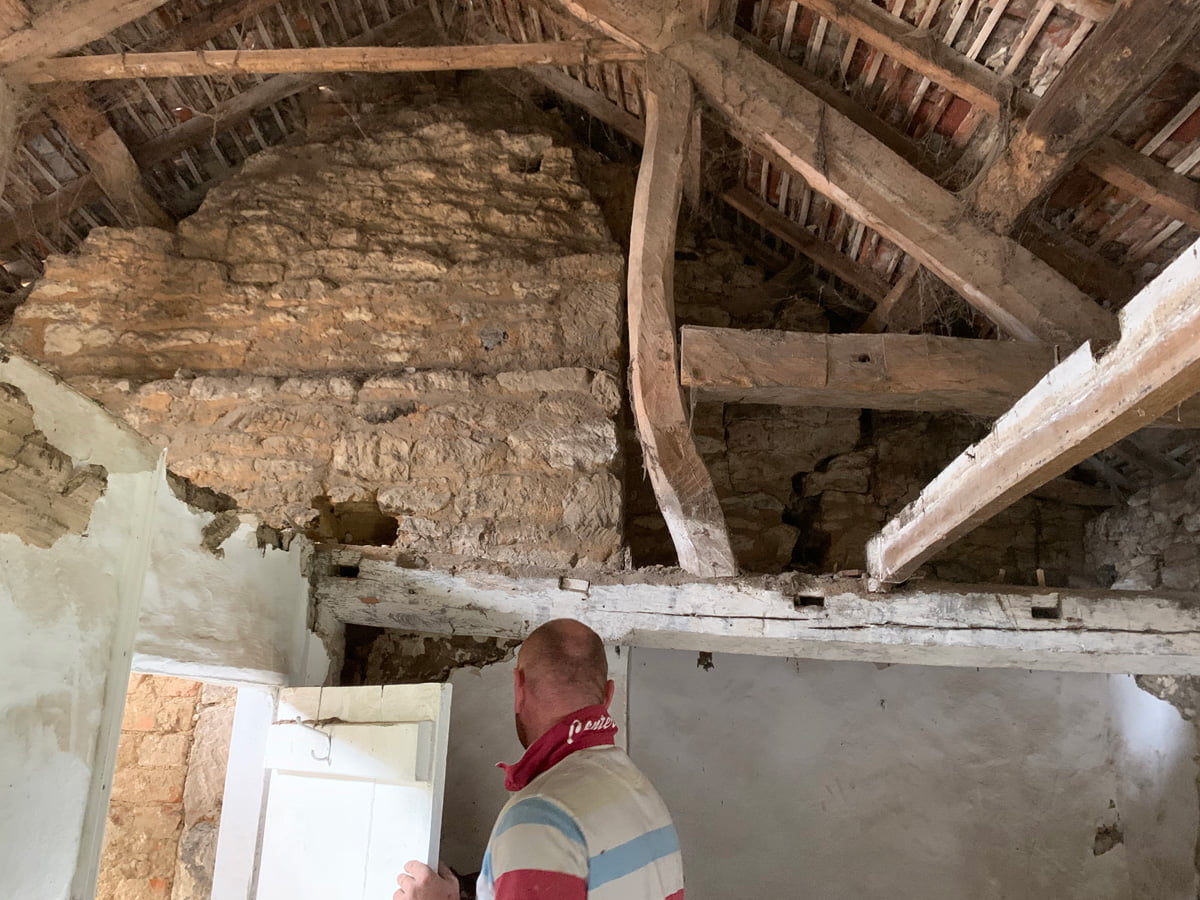
When we purchased the house, we knew that it had roof spread and that the walls needed tying in at roof level. This tie beam no longer sitting in the wall explains a great deal, that and the internal wall that was never tied in to the external walls. The sheer weight of the roof pushing down on the walls should actually make the structure much stronger, but when the structure fails, for example if the tie beam fails, the weight pushing down from the roof pushes the walls outwards.
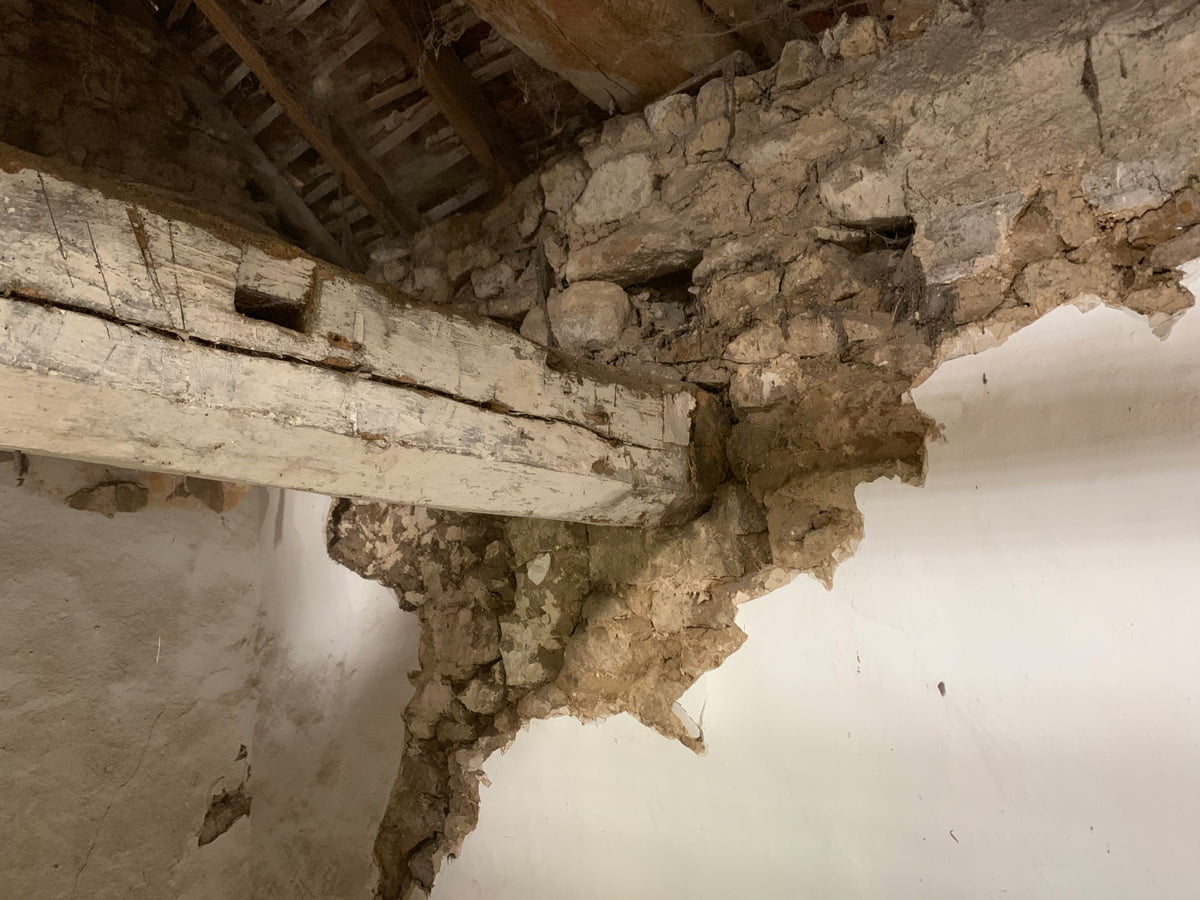
The right hand side of the tie beam. Thankfully this does still sit in this wall, but there is a massive crack in the wall coming from the bottom at a diagonal.
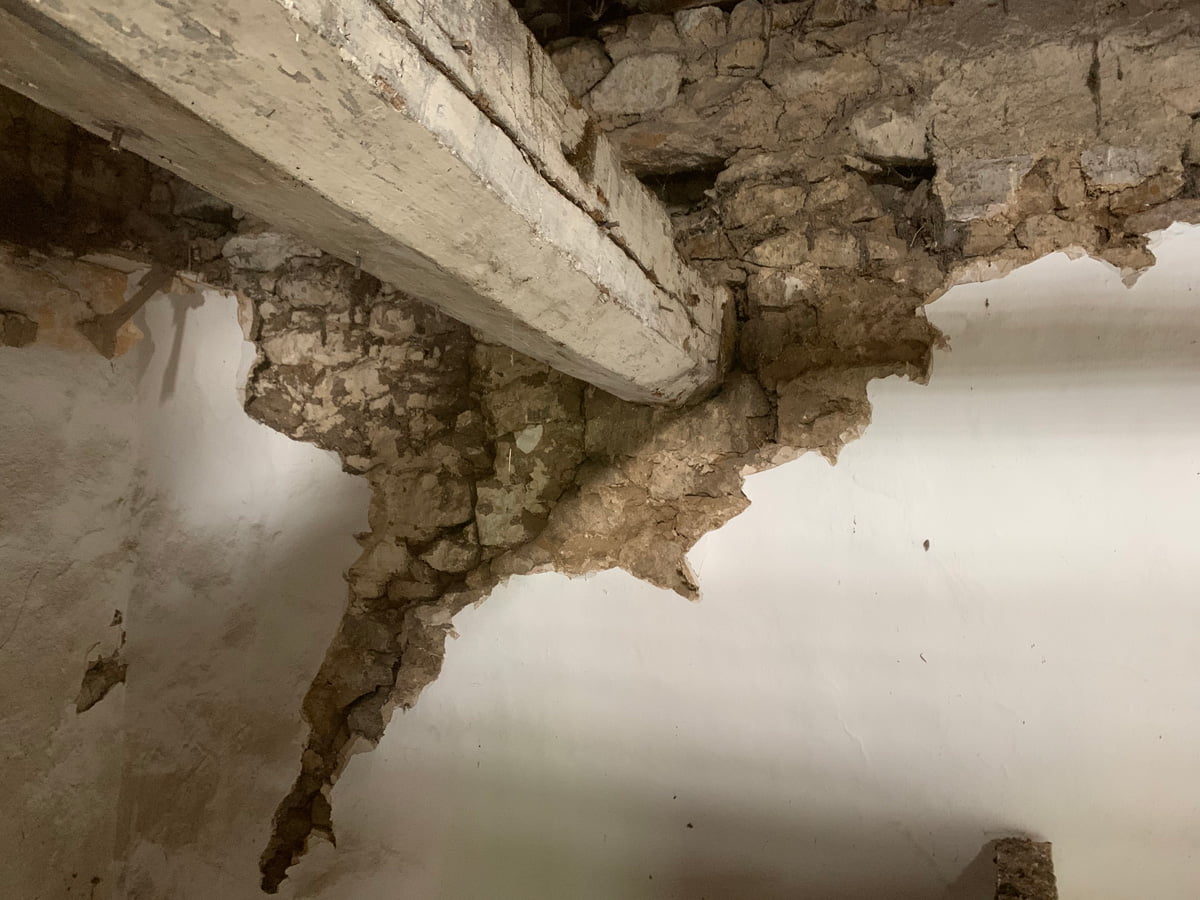
The lumpy plaster gives away what is underneath. Where we can see a lump in the plaster it is usually hiding cement slathered on in an attempt to strengthen the wall and/or hide the crack. Unfortunately there isn’t a single wall in this house that is flat.
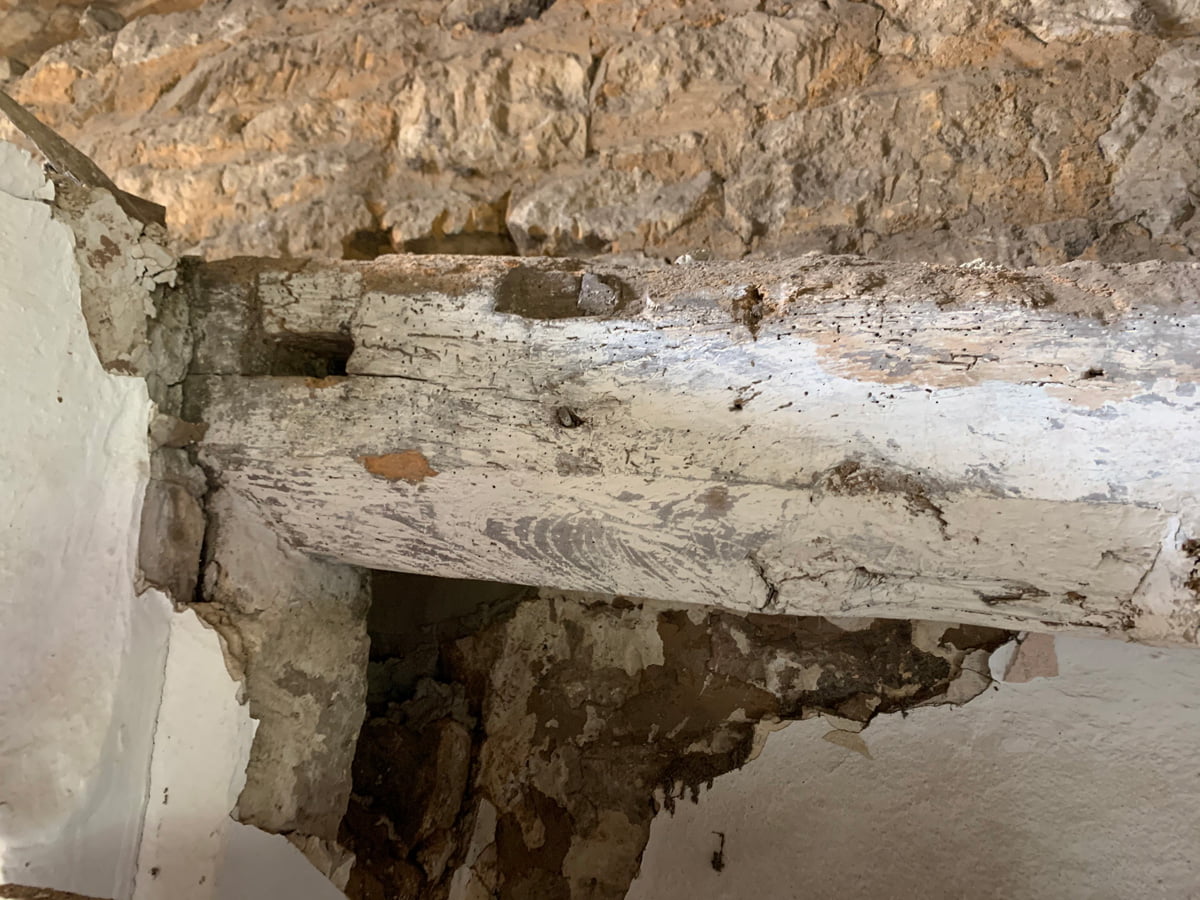
The middle of the tie beam is sitting on an internal wall, what was the wall of our spare room, but what will be the wall of a corridor going past the new bathroom and into Cat’s bedroom. This internal wall appears to have been added at a later date, it is hollow and there is a gap between it and the chimney breast.
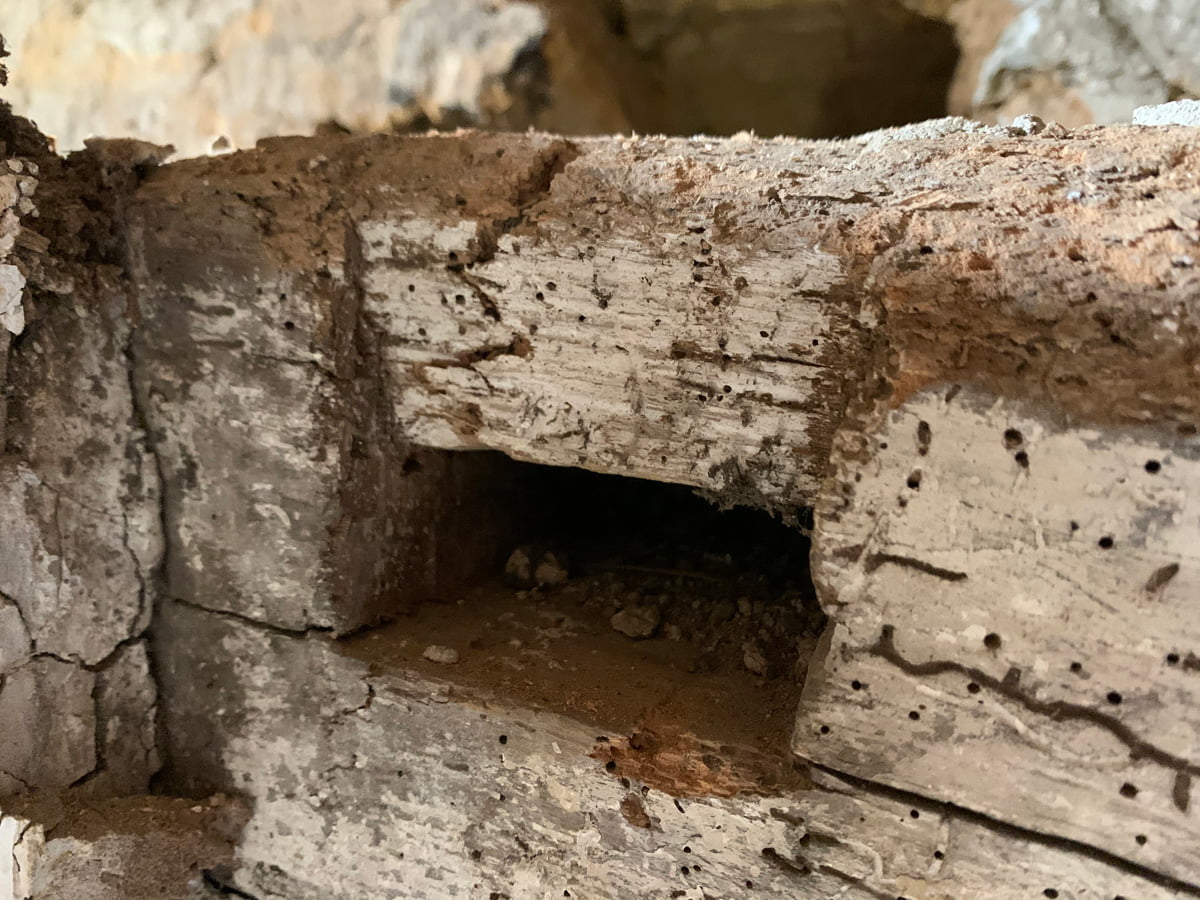
Looking at the tie beam closely we found a nasty looking split just where a hole has been cut to house a joist.
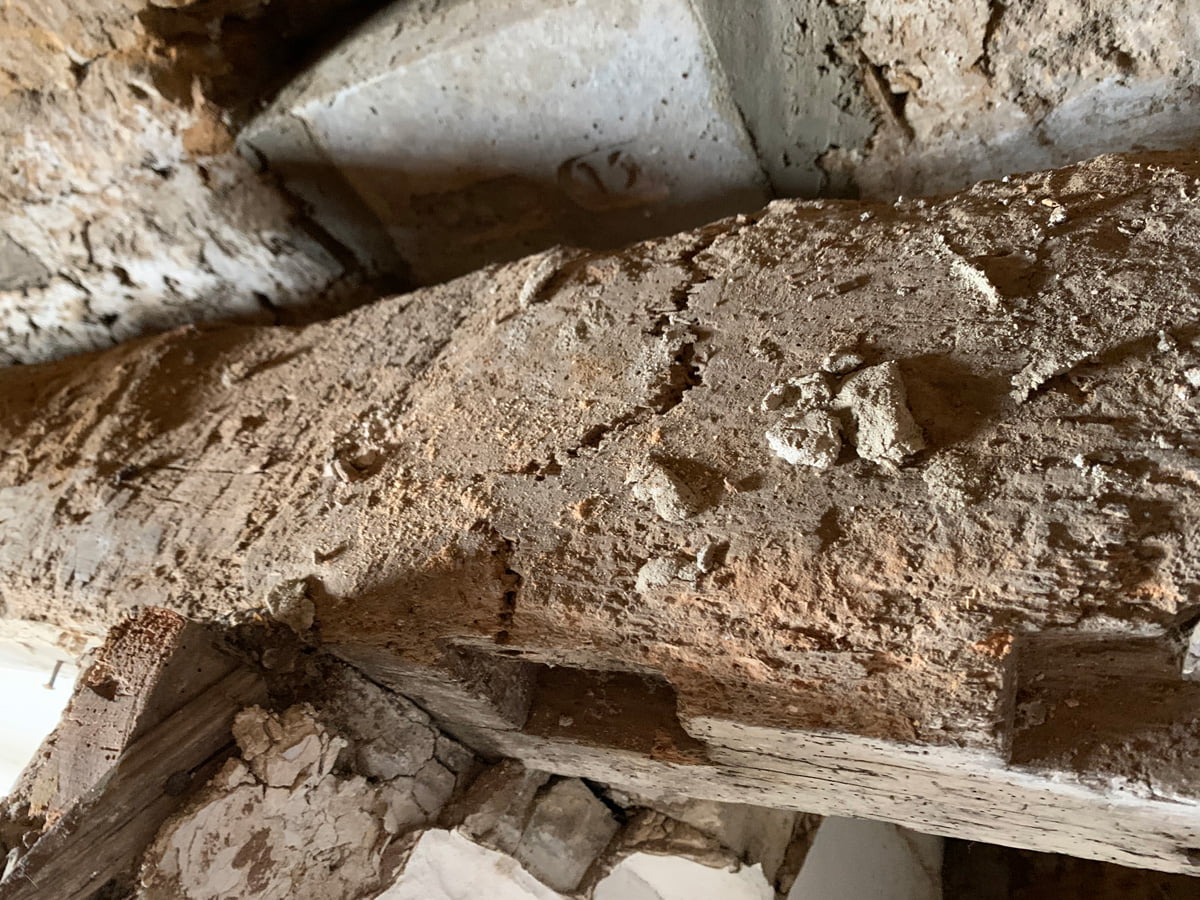
The split from above, it does go right through…
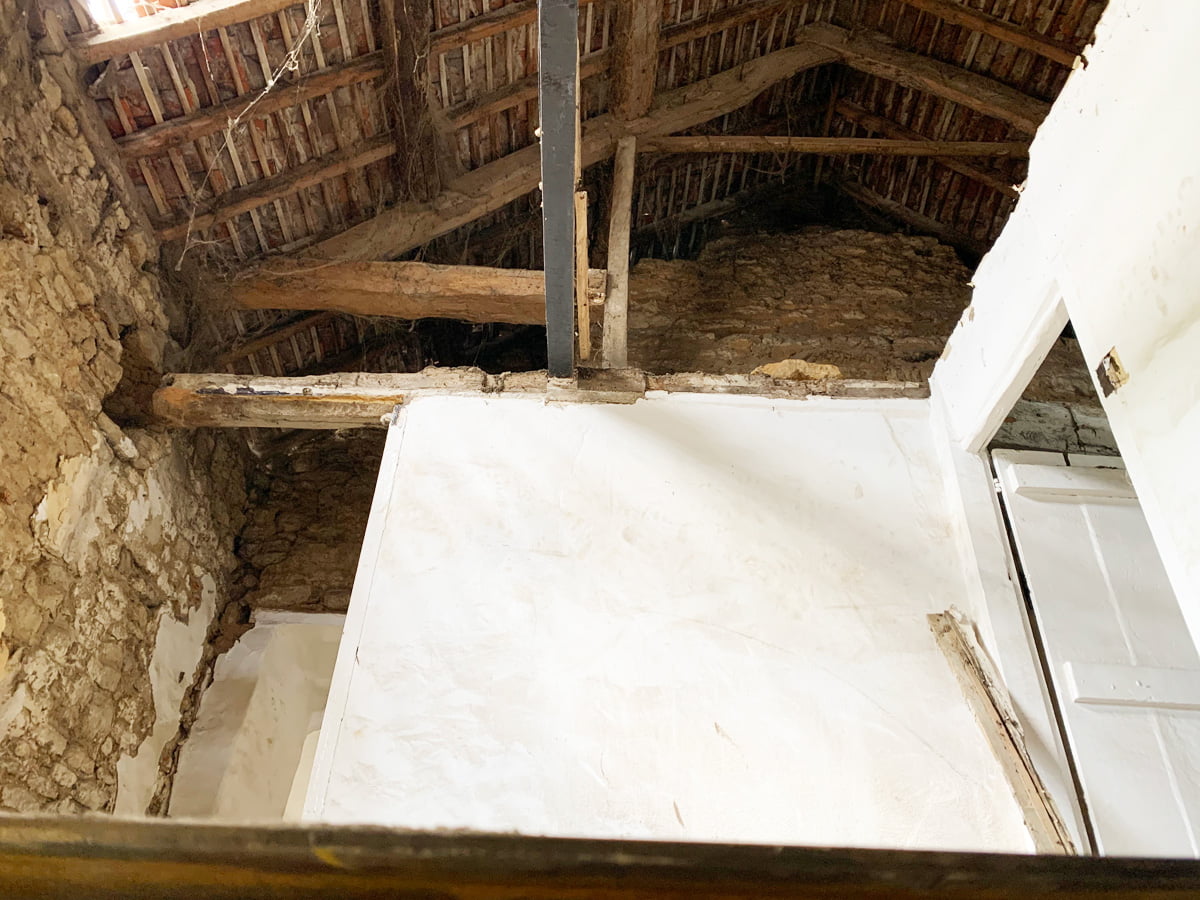
The wall that has been built in front of the chimney breast, to support the tie beam that no longer meets the external wall on the left.
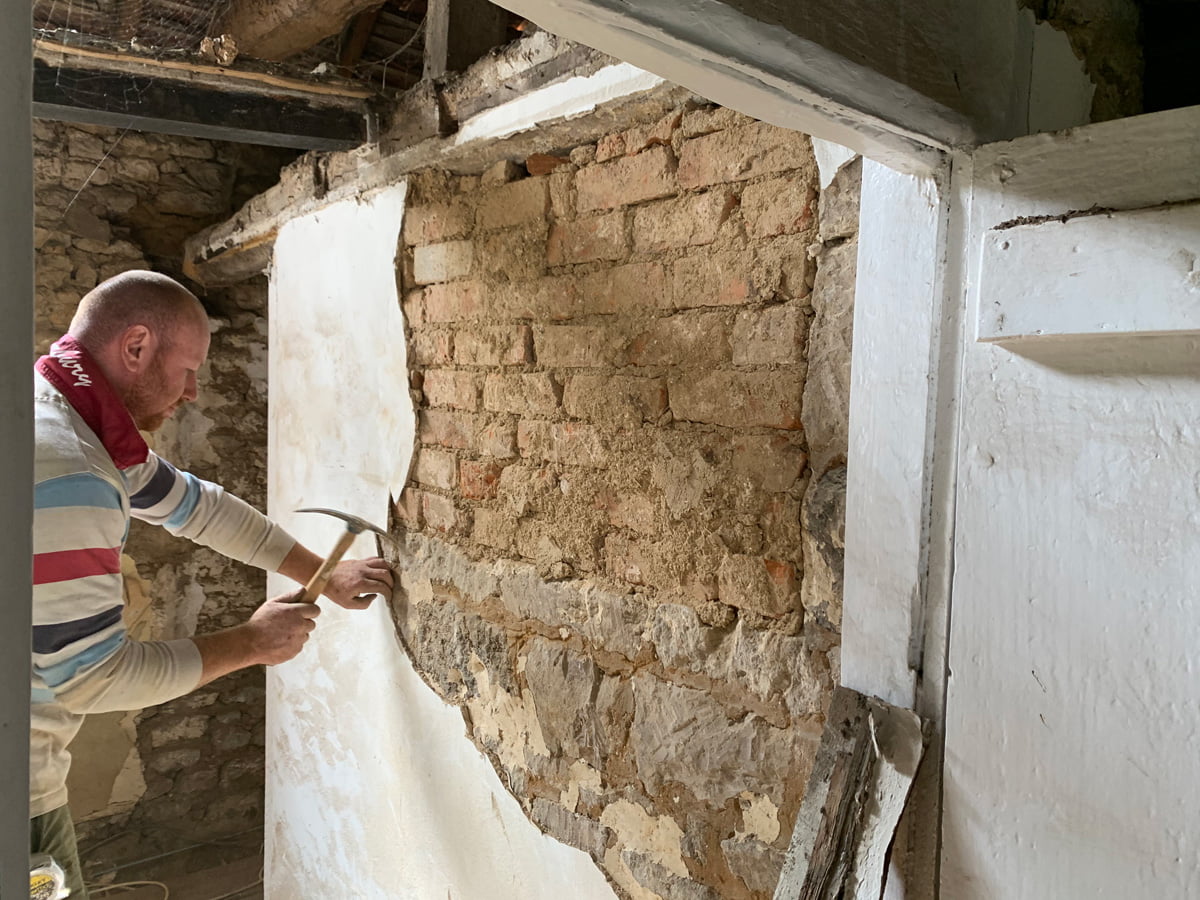
As we suspected, a brick infill has been built on top of the stone of the chimney breast. The tie beam sits directly on top.
To remove this wall we need to repair the tie beam at the split and extend it and bed it back into the external wall. We would like to remove this as it’s not original and is hiding the lovely stone chimney breast and the beautiful tie beam.
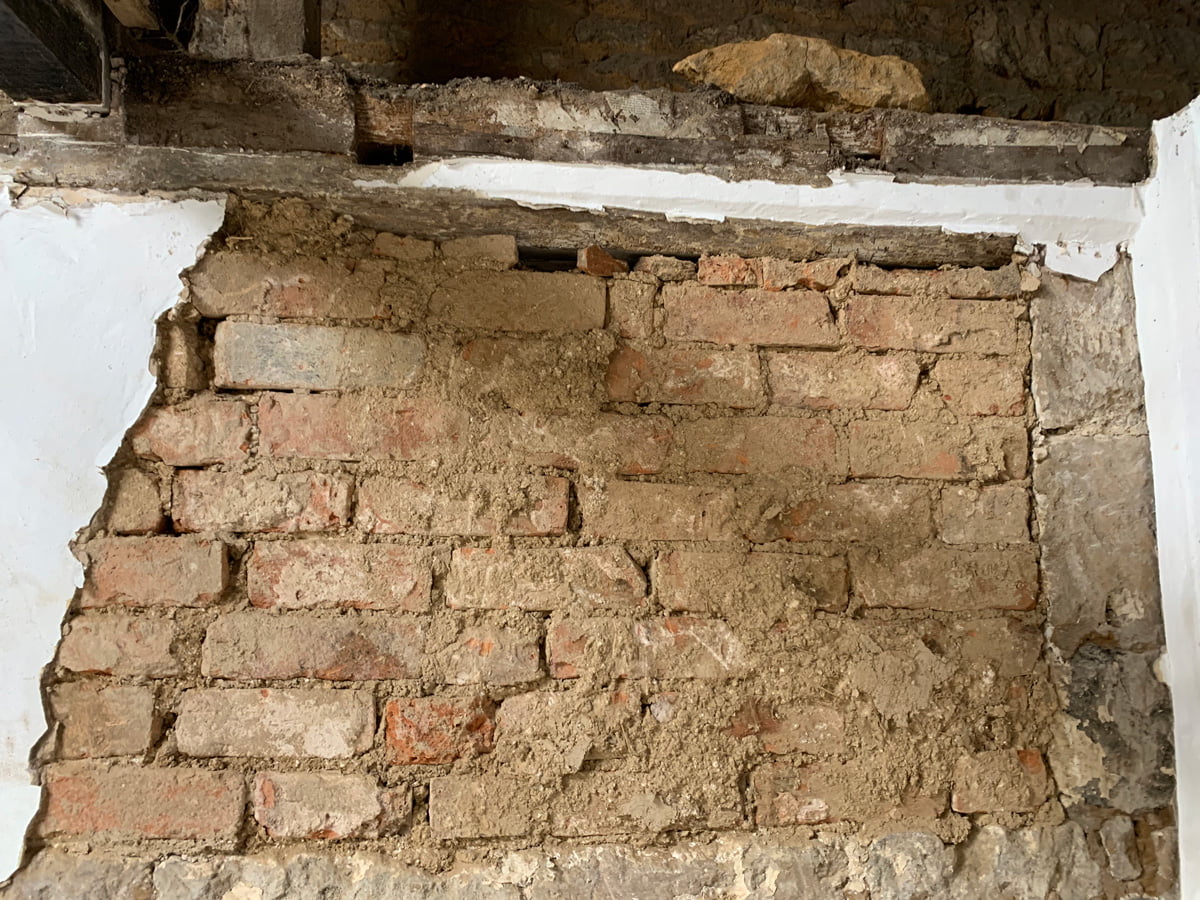
Our structural engineer, Martin, who was only here two days ago, will be coming out to have a look Monday or Tuesday. He thinks it will need steel plates bolted onto the beam at the split, and the same at the end where we will be extending the beam to reach the wall, although he is going to have a think about whether this is the best way to do it in light of what we have uncovered today. The brick infill cannot be removed until the tie beam is supported and performing its structural role again.
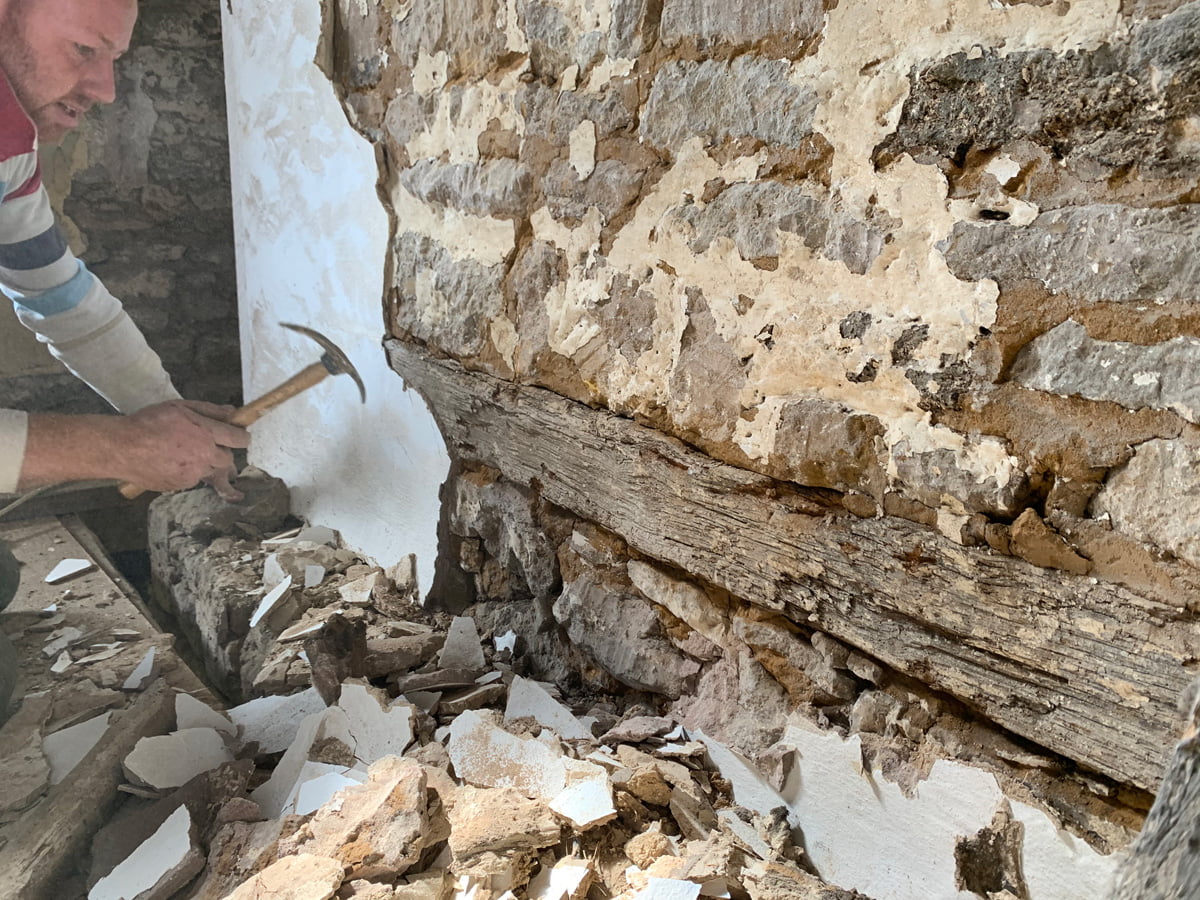
We also found a very old timber embedded in the chimney breast wall.
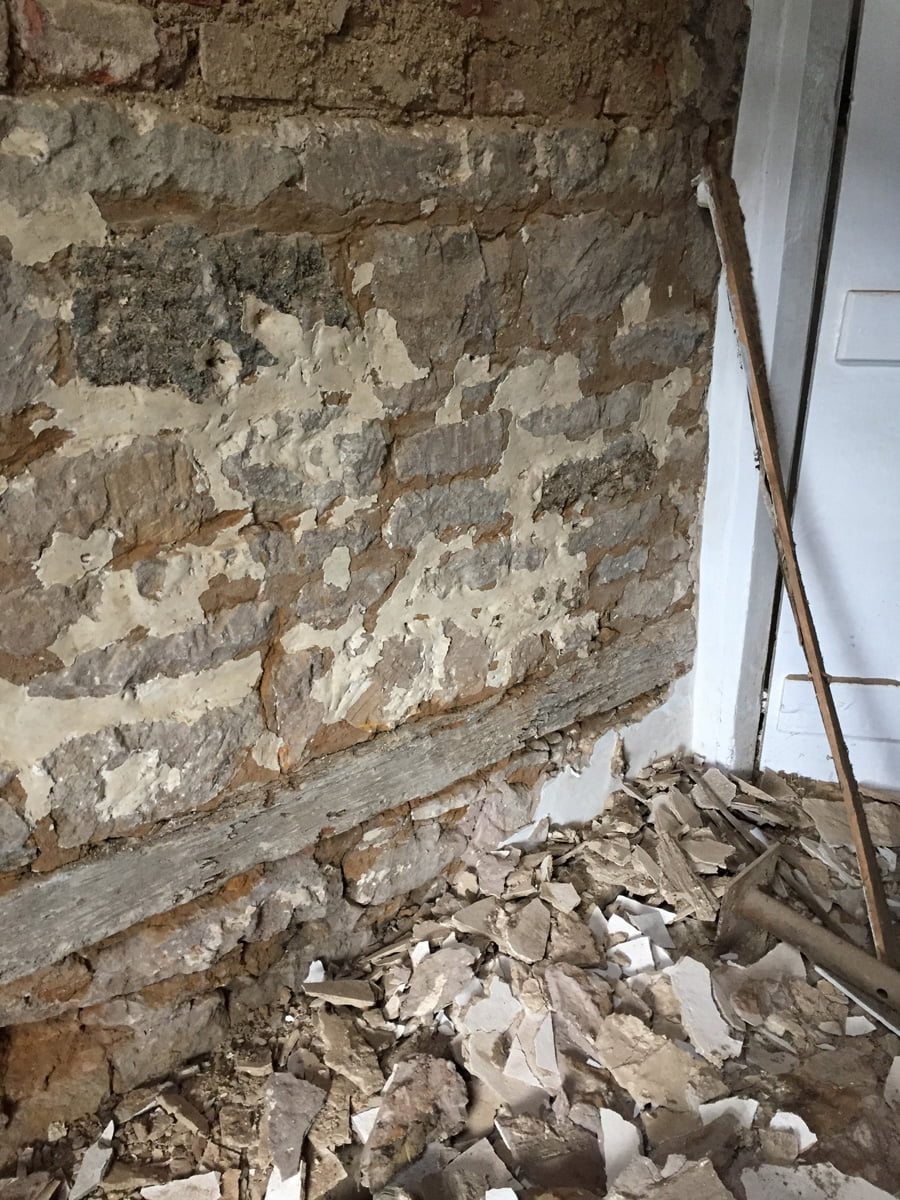
Again, this was covered in cement, probably to strengthen and hide the brick infill.
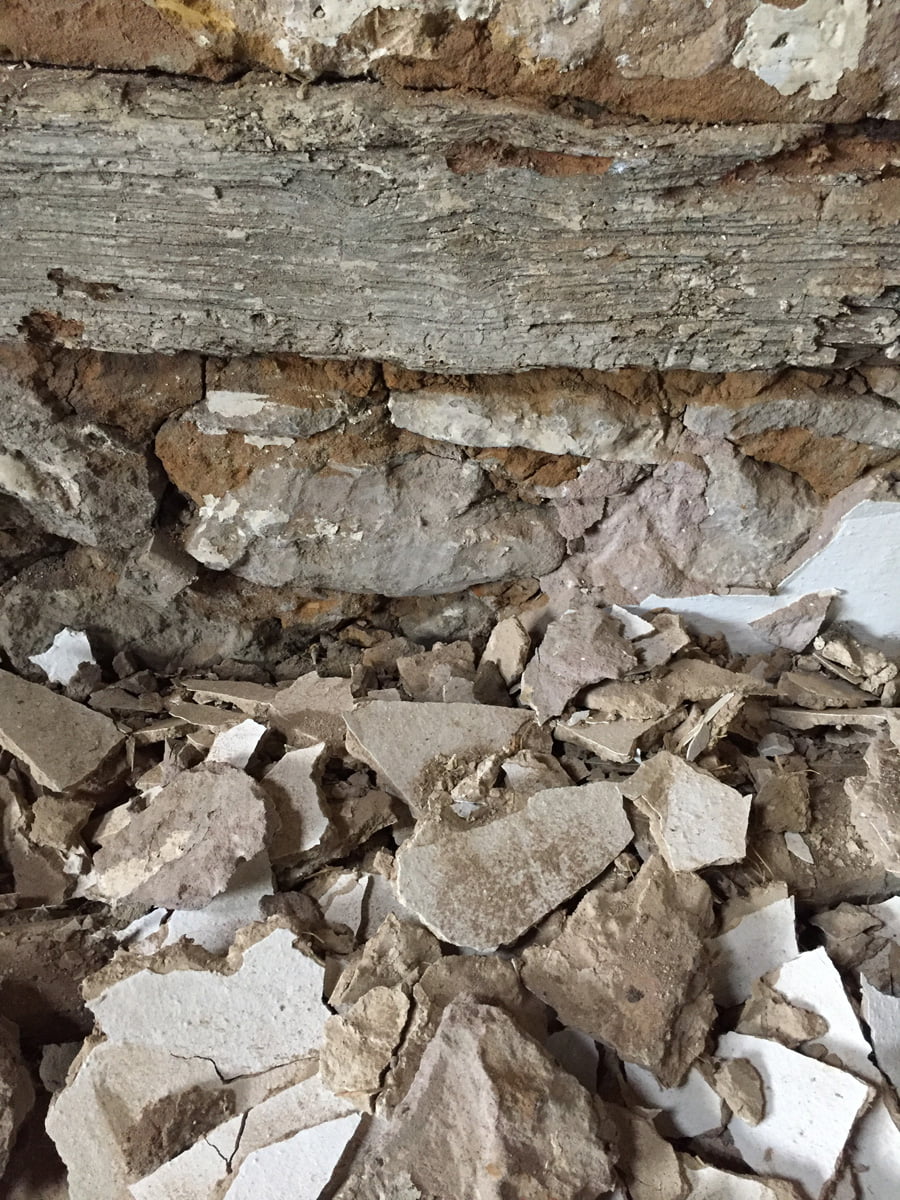
All the cement that has been chipped off this wall.
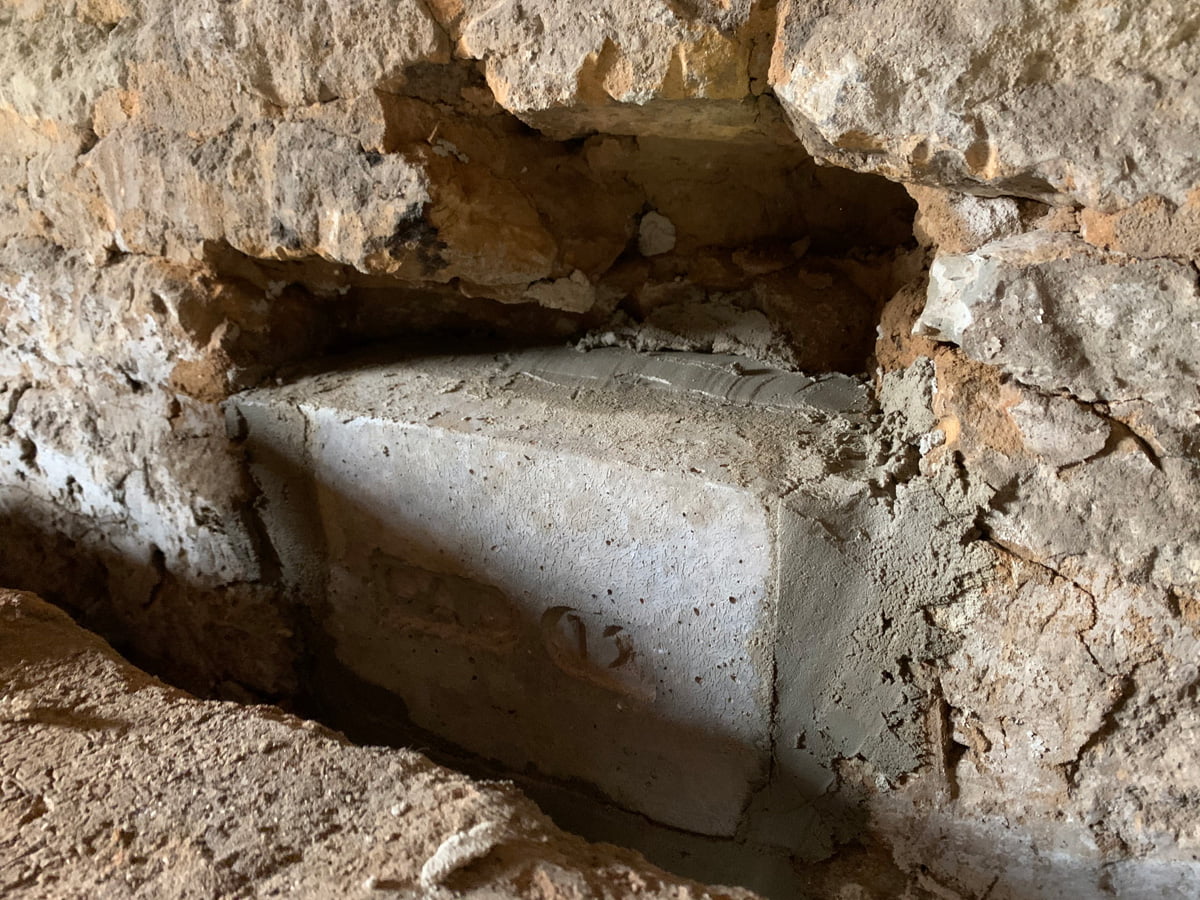
The new pad stone that has been installed into the front wall of the chimney breast, ready for the steel beam to sit on top.
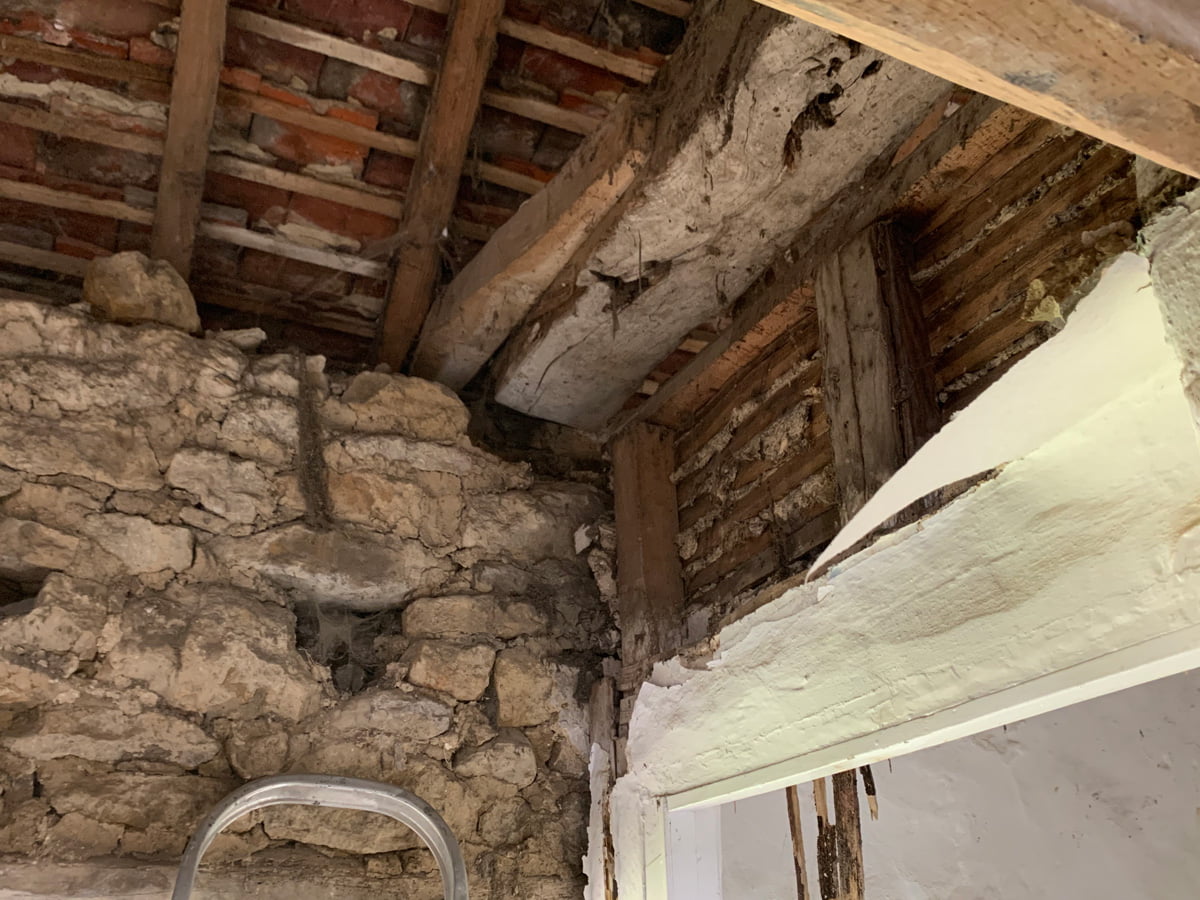
Part of the other A-Frame above Zanna’s bedroom door ALSO no longer meets the wall anymore. A chunk of timber has been nailed onto the side of it with ONE NAIL and this rests on the top of the wall…!!! For f***’s sake house, give us a break.
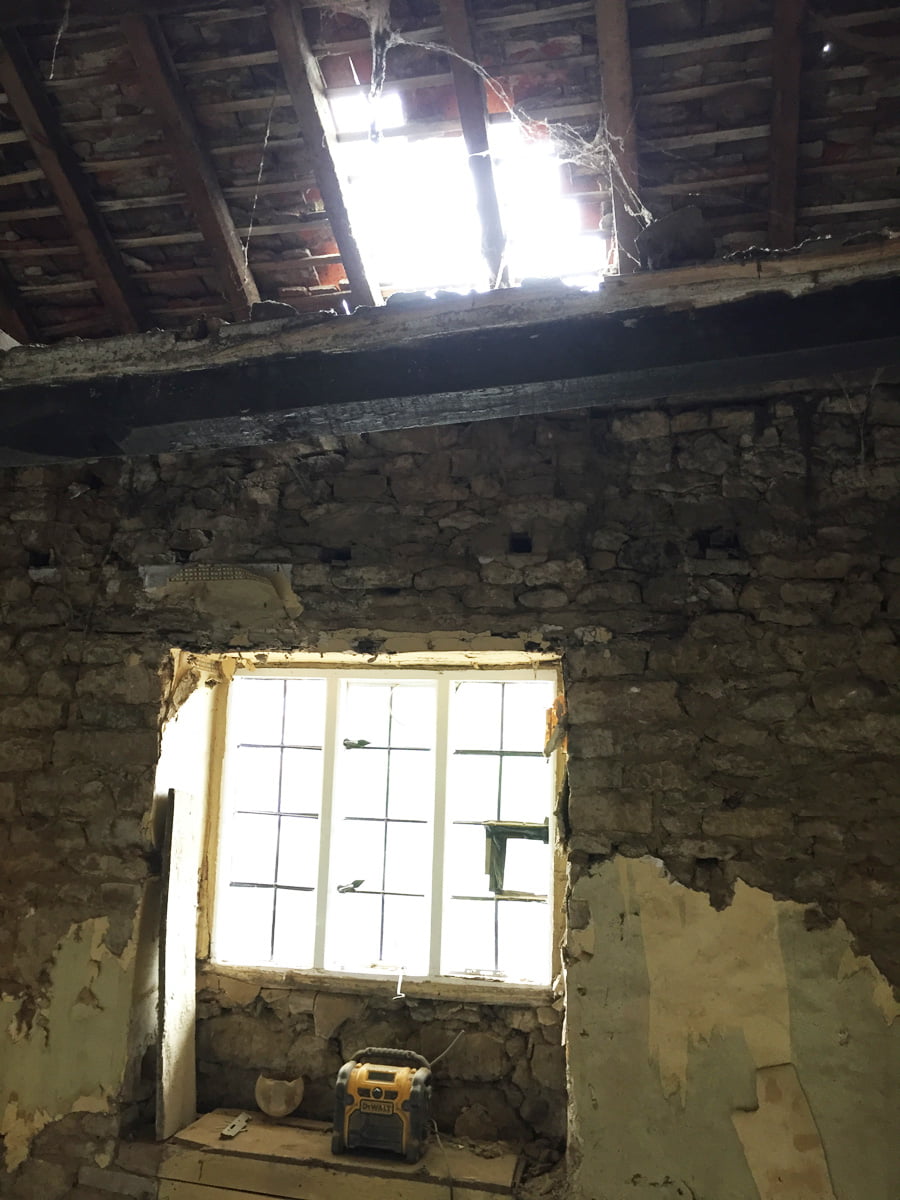
Dan removed some of the roof tiles so he could see a bit better. They will all be coming off anyway, but it does now look like a proper derelict house!
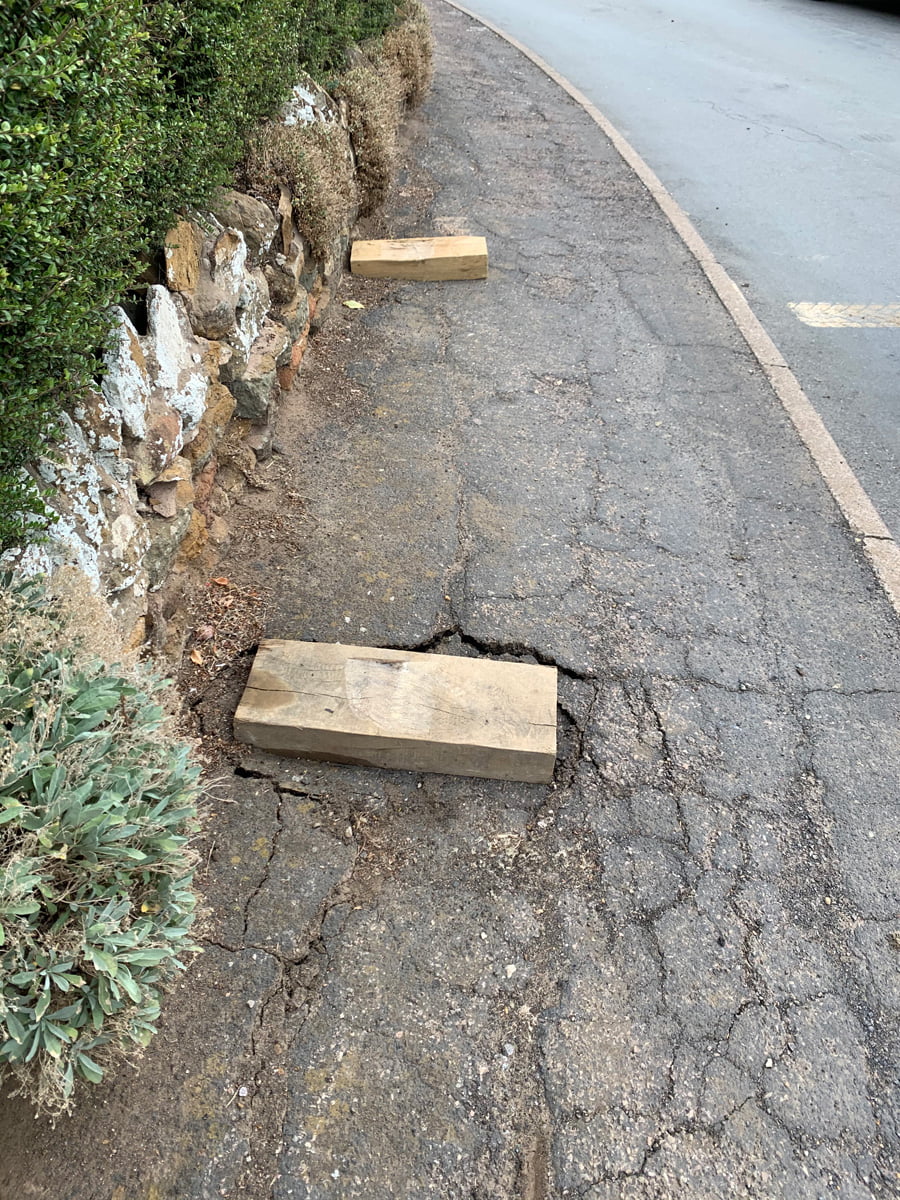
The damage inflicted to our path gets worse each time we have a change over of skips.
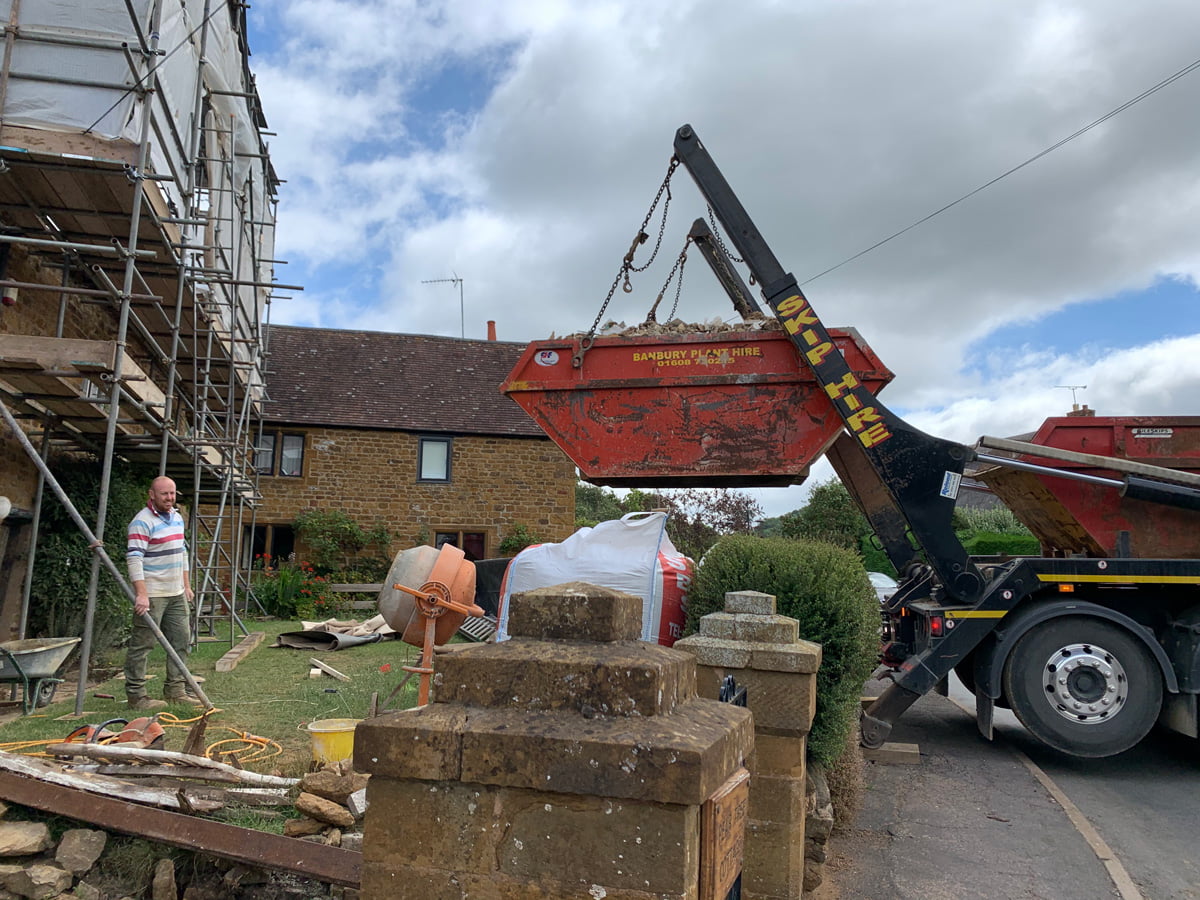
Shift change time for skips.

Followed this lorry up Edgehill, laughed all the way.

Can’t think of anything helpful
To say! How about it’ll look lovely at the end? Does that help at all ?😀 keep on blogging xx
Haha! That’s not helpful jo! Glad you’re enjoying it, hope you are well and your burnt foot has healed…! xx