It’s been such a grim week with the rain, that the dust in and around the house is turning to mud. And the dust is truly EPIC. You just have to look at the house and you are covered, everything in the house is caked in it.
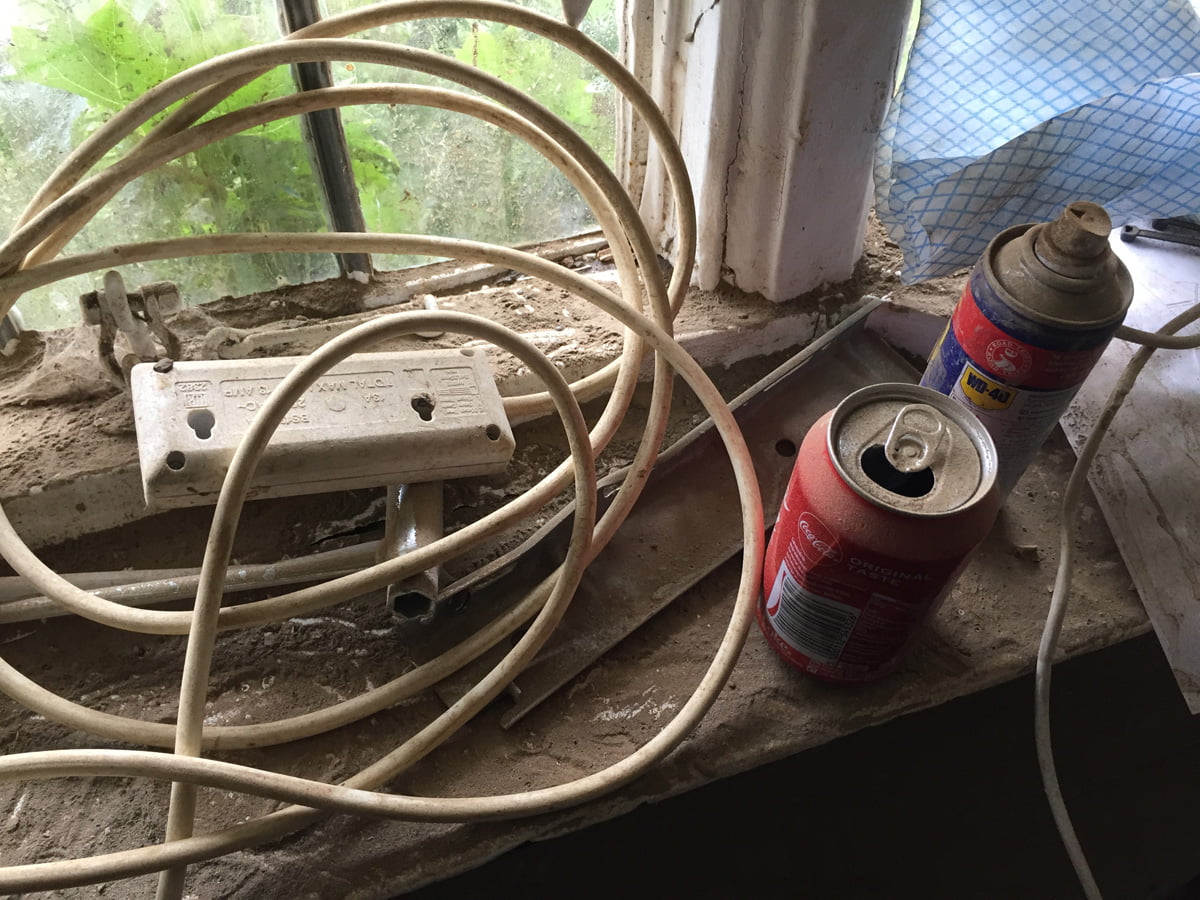
Our structural engineer, Martin, arrived this morning to view the latest list of horrors that we have uncovered:
- Short and split tie beam – what steel is needed and where?
- Brick infill holding tie beam up – can we remove this?
- Beam above Zanna’s bedroom doorway no longer reaching wall – steel shoe?
- Cracks in corners of building – more steel bars?
- Is there an older roof line in Zanna’s bedroom wall?
- Crack in staircase wall under blocked up window (and other side where old bathroom was)
- Brick pillar in dining room – replace or is there a way to remove it completely?
We think Martin is enjoying this job, it is not often you get a house in this condition, needing so many creative solutions. Proper structural engineering! We know our Architect is enjoying this too, he pops around often and especially when Martin is over. We all follow Martin around the house fascinated to hear his ideas and solutions.
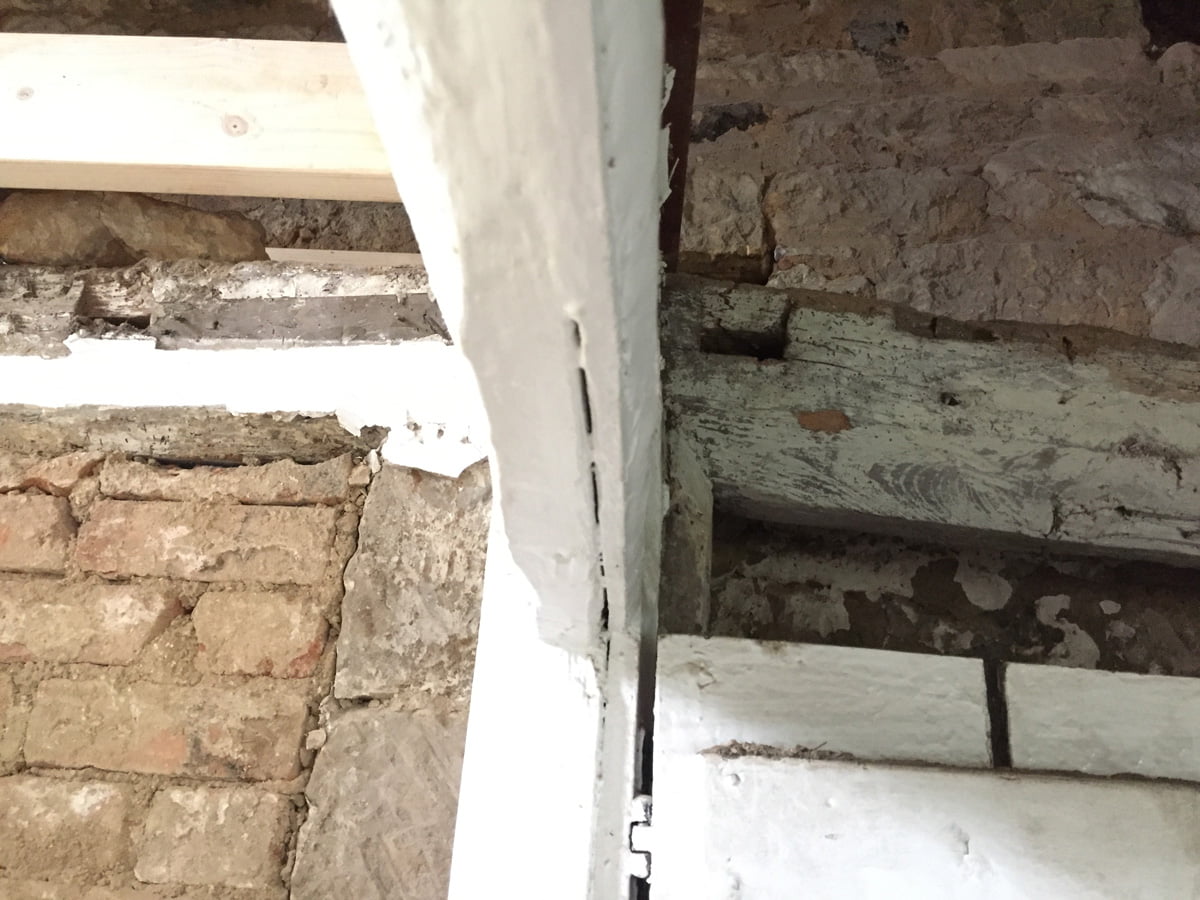
Sadly, today it’s not good news. The main tie beam has split at the mid point, like a snapped bone. The split is in the centre of this photo, where the door frame is, and you can see the odd angle of the beam either side, this should be straight! It will be okay though, it can be repaired with a steel plate bolted across the top of the split, spanning about 18 inches either side.
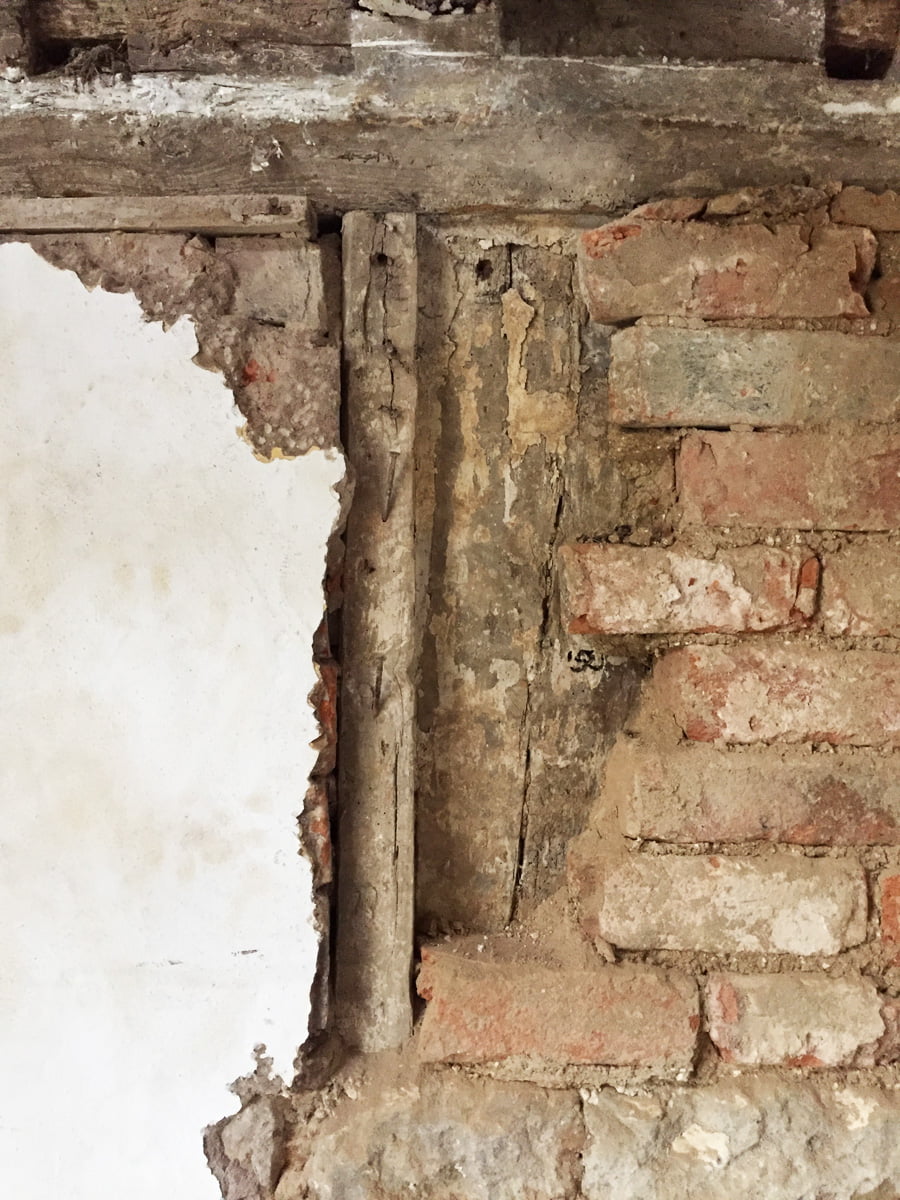
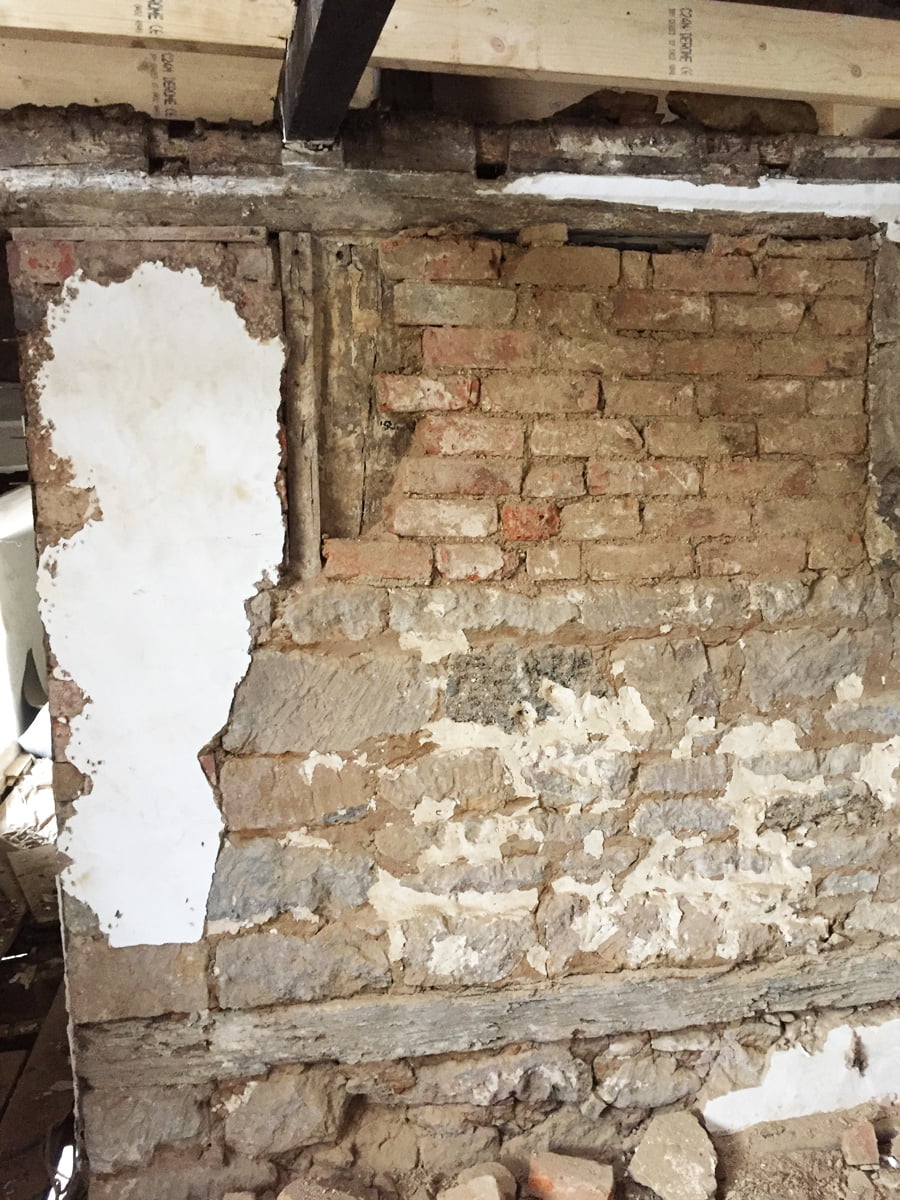
The brick infill underneath the tie beam is just that, an infill, and George has just uncovered what looks like a large oak post sitting behind it that is (hopefully) carrying the load from the beam. We are hoping to remove these bricks and also the infill on the left, but nothing can be removed until the beam has been repaired.
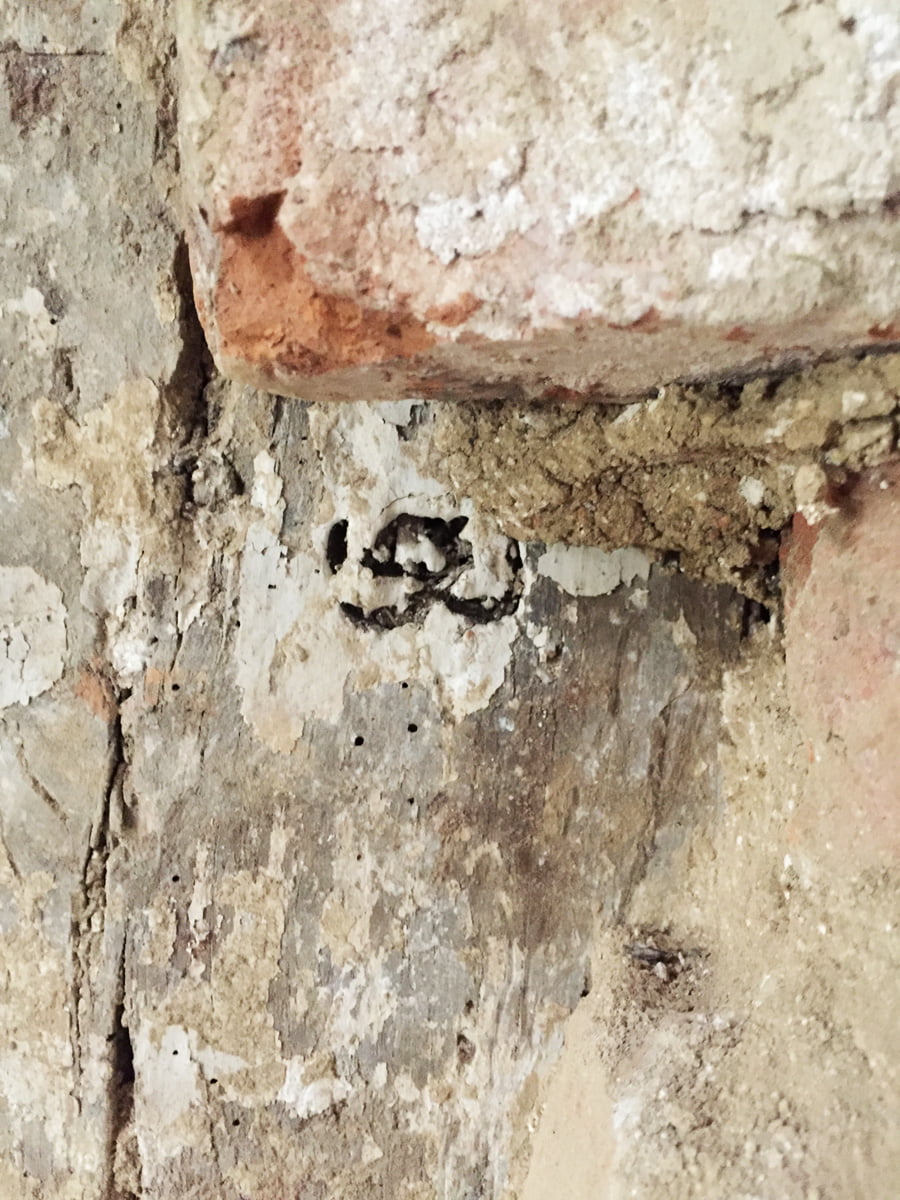
The oak post underneath the beam with what looks like a carpenters mark?
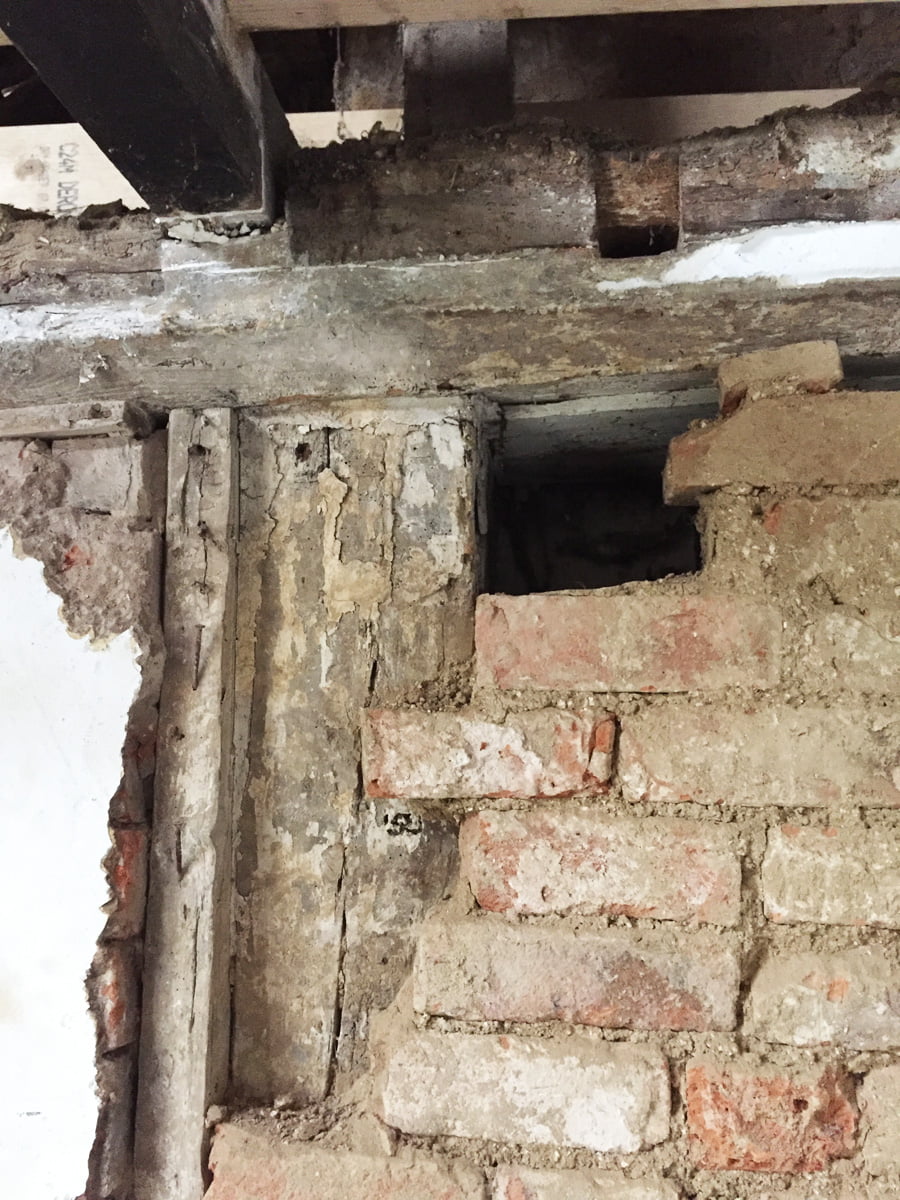
Removing a couple of the top bricks to expose the hollow space behind.
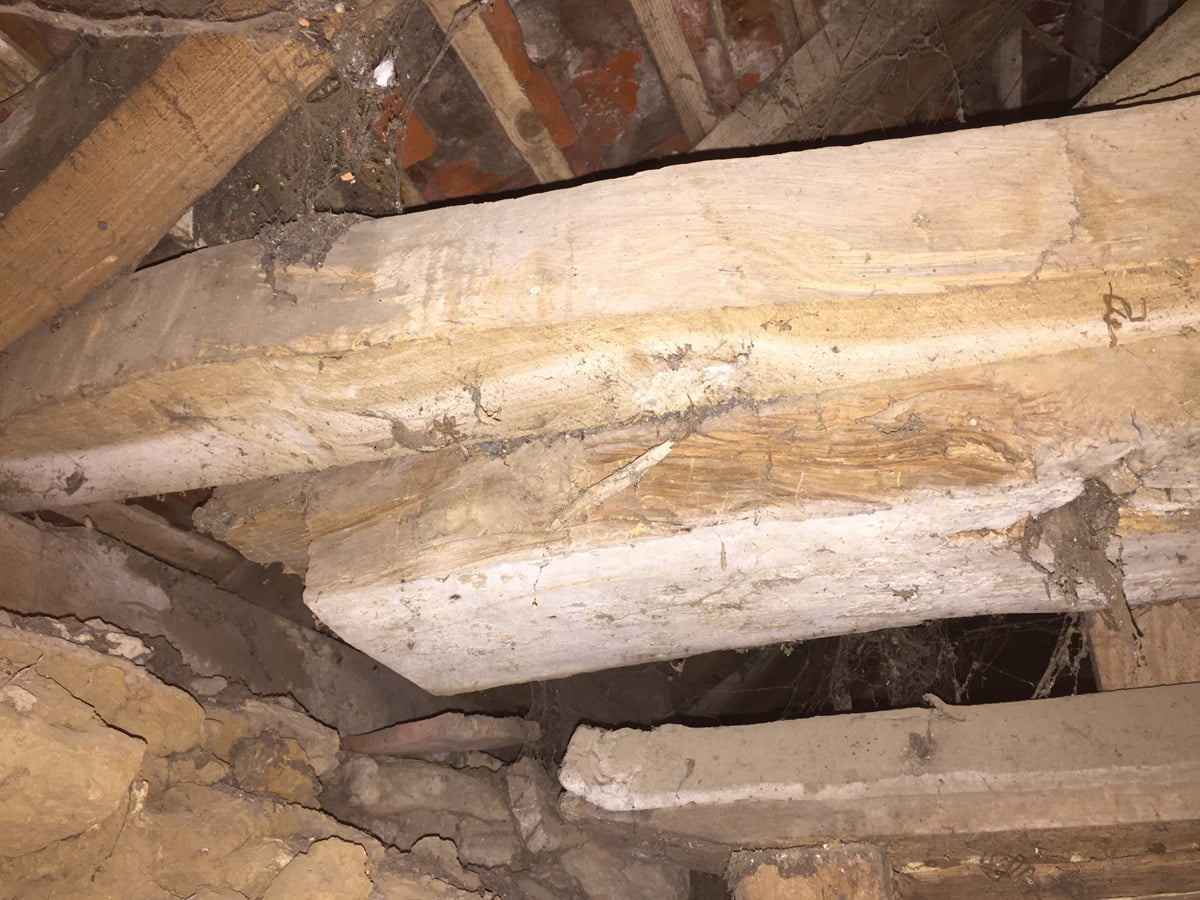
And it continues… this is the beam above Zanna’s bedroom door, again no longer going into the wall or indeed near it. There is a wedge of timber nailed onto the side of it though, with one nail, so that will be okay then??? Jesus.
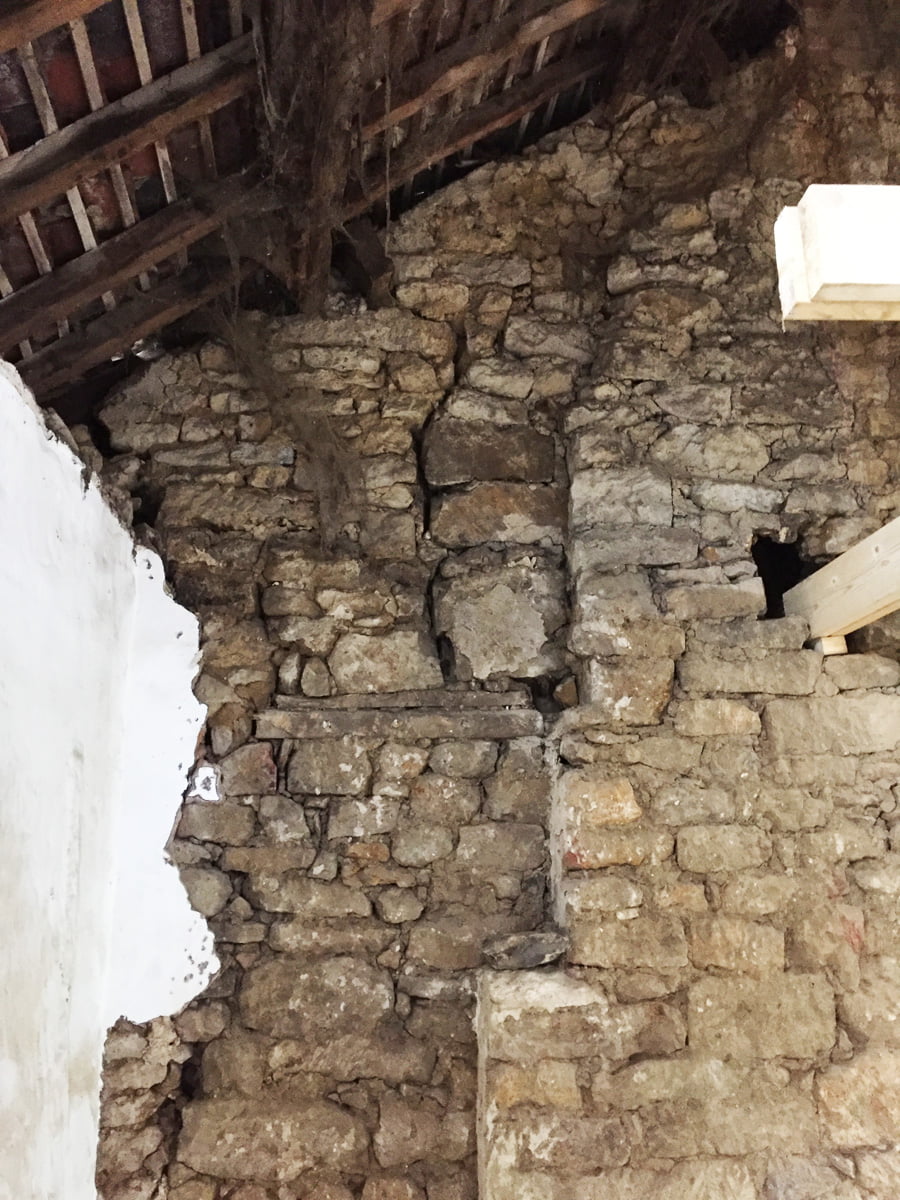
As soon as our older sister, Lucy, saw the photo of the corner of Zanna’s bedroom yesterday she said: “That roof line is exactly what I hoped you would find, and was disappointed you hadn’t yet – the pitch points towards what I have always thought – the cottage must have been thatched at some point, I think your top windows may have been dormers! I can’t explain the box in the wall though!”
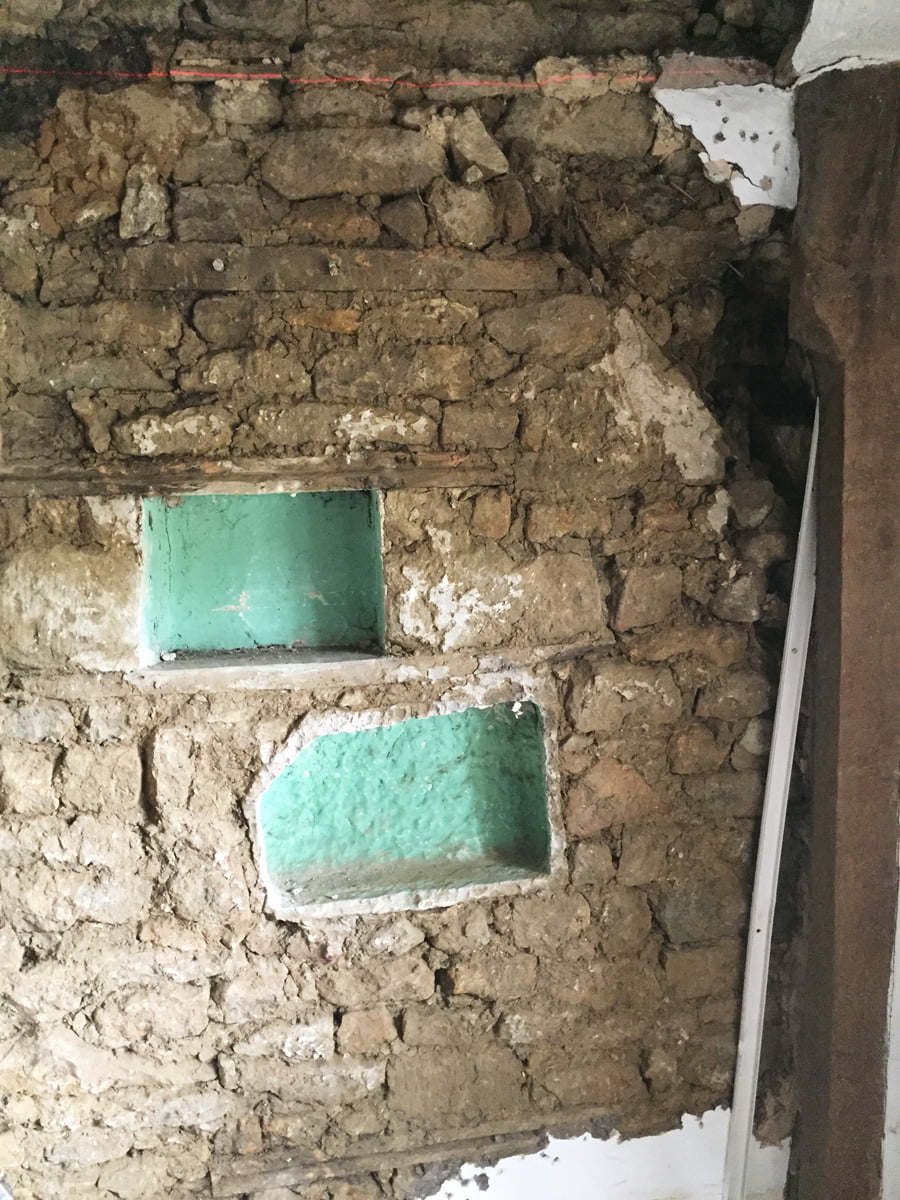
As soon as Martin saw this corner he said exactly the same thing, almost word for word. We had all been thinking it since Dan pointed it out yesterday. Martin also believes the house is a lot older than we believe it is (and as far as we can trace it back, circa early 1700’s). He thinks it could be as old as 1600! This got us very excited indeed!
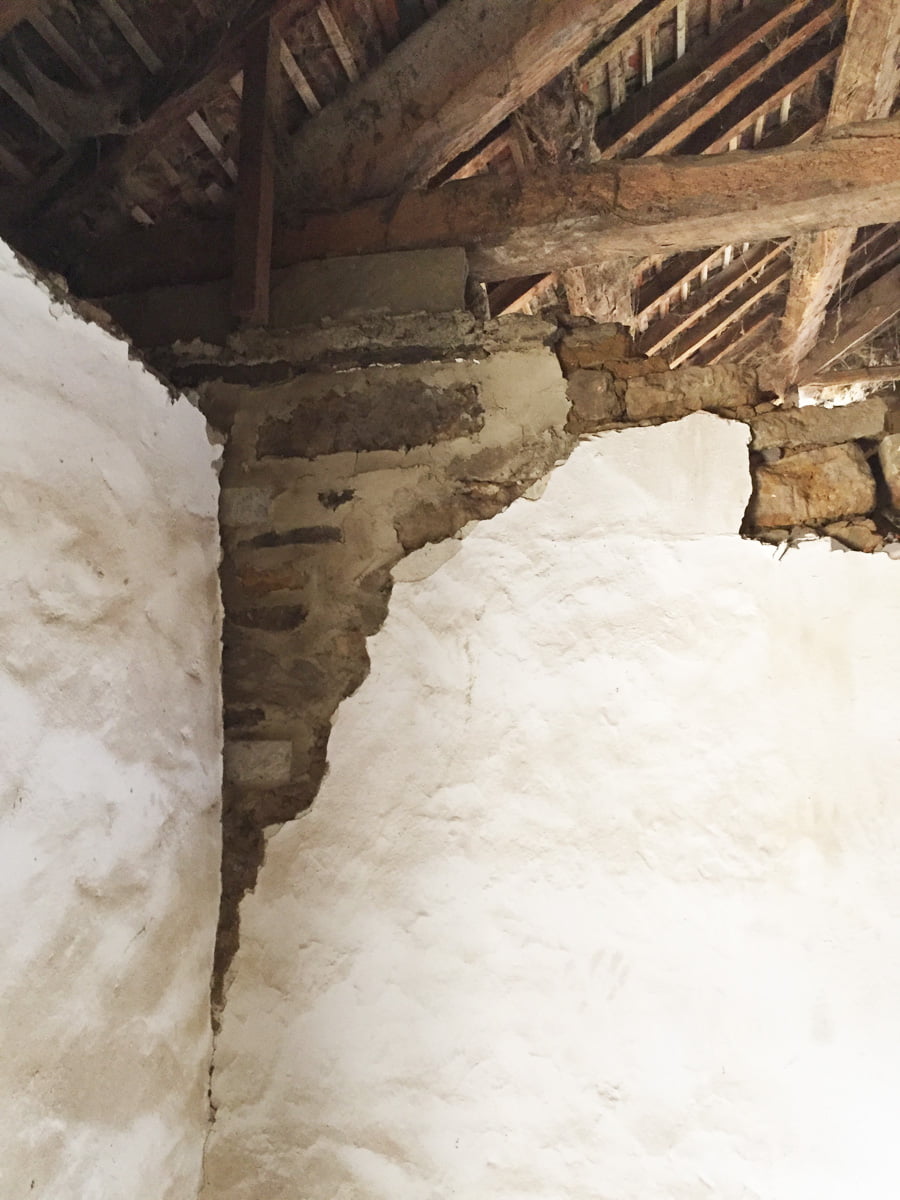
Now we know there was an earlier, lower roof pitch, we can see it, not just on all four corners but on the internal stone wall too, the first one that Tom had to fix. The stone was crumbling in the top corner, look at the shape, it is the very same shape as the other corners.
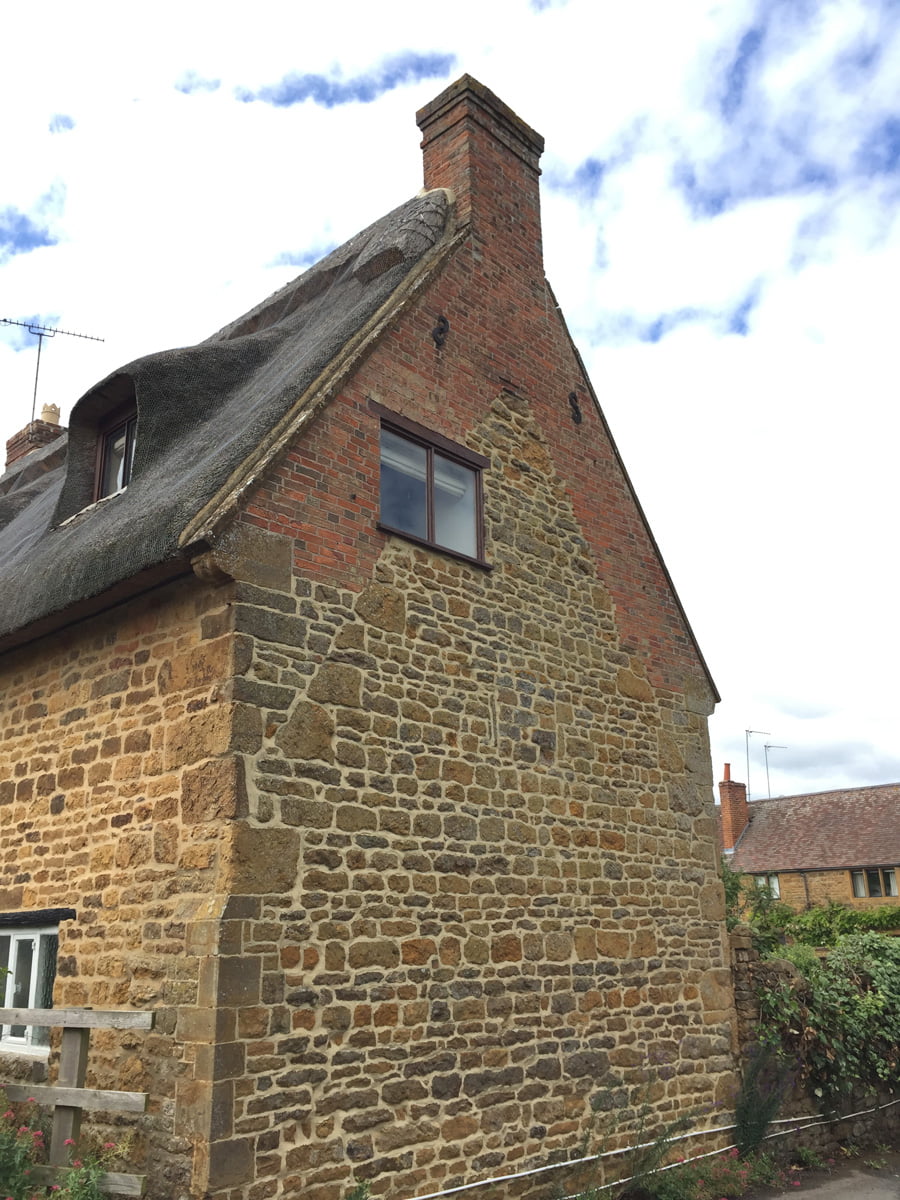
This is a house just across the road from us and clearly shows the lower roof pitch of an earlier iteration of the house. It’s much more obvious as it is extended in brick, but it is the same pitch and height as we can see on our walls.
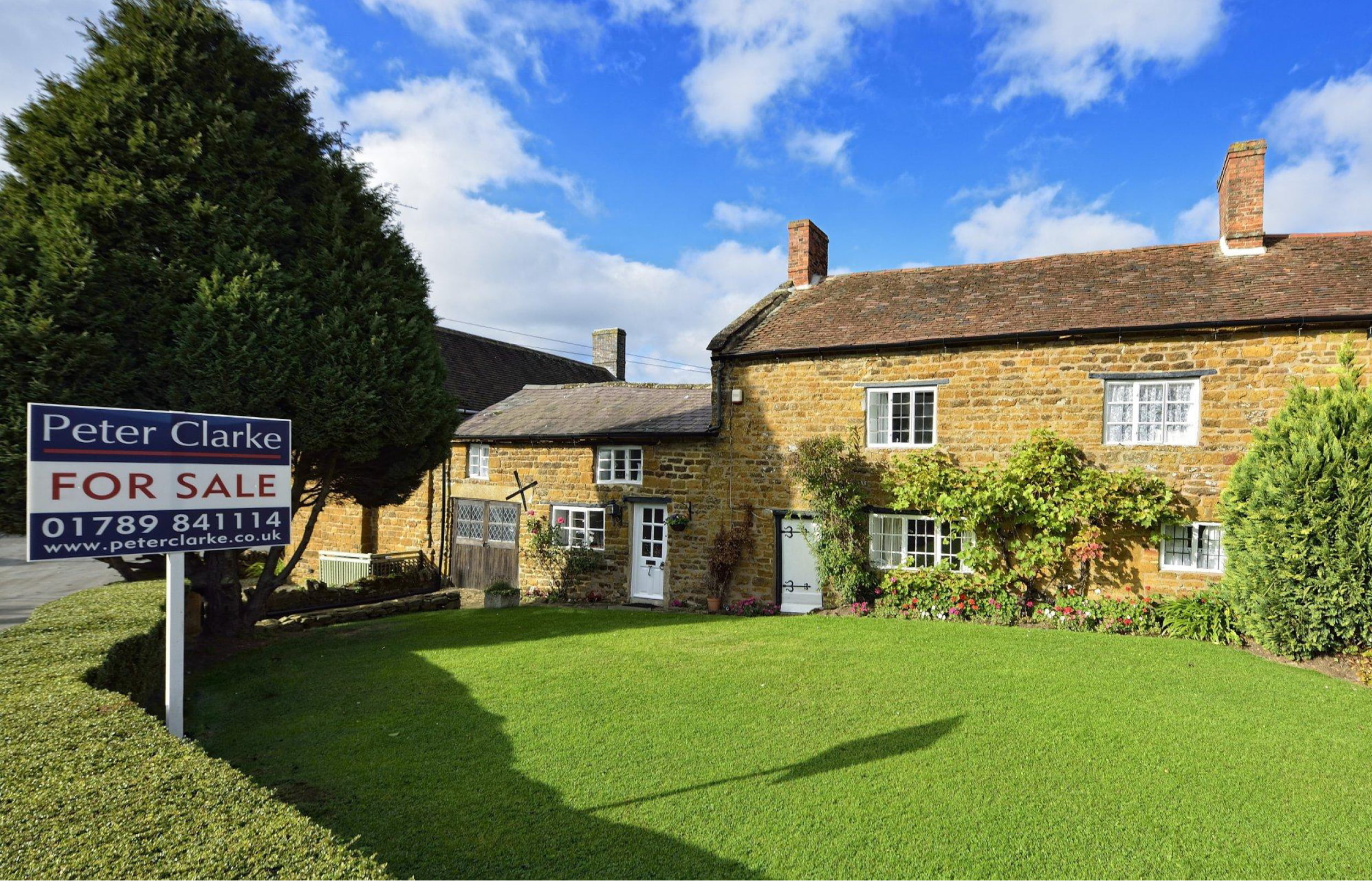
If the roof pitch was lower, then the walls at the front and back were also lower. If you look close enough at this photo you can see where the walls were built up. There is a line and it is level with the upstairs windowsills and seems so obvious now!
Both gable walls, where the pitch has changed, have been built very badly with loose rubble rather than coursed stone. The solution is to use more steel bars buried in the walls, especially through the cracks where the pitch has been changed, and repair or replace any stone that is very loose or crumbling.
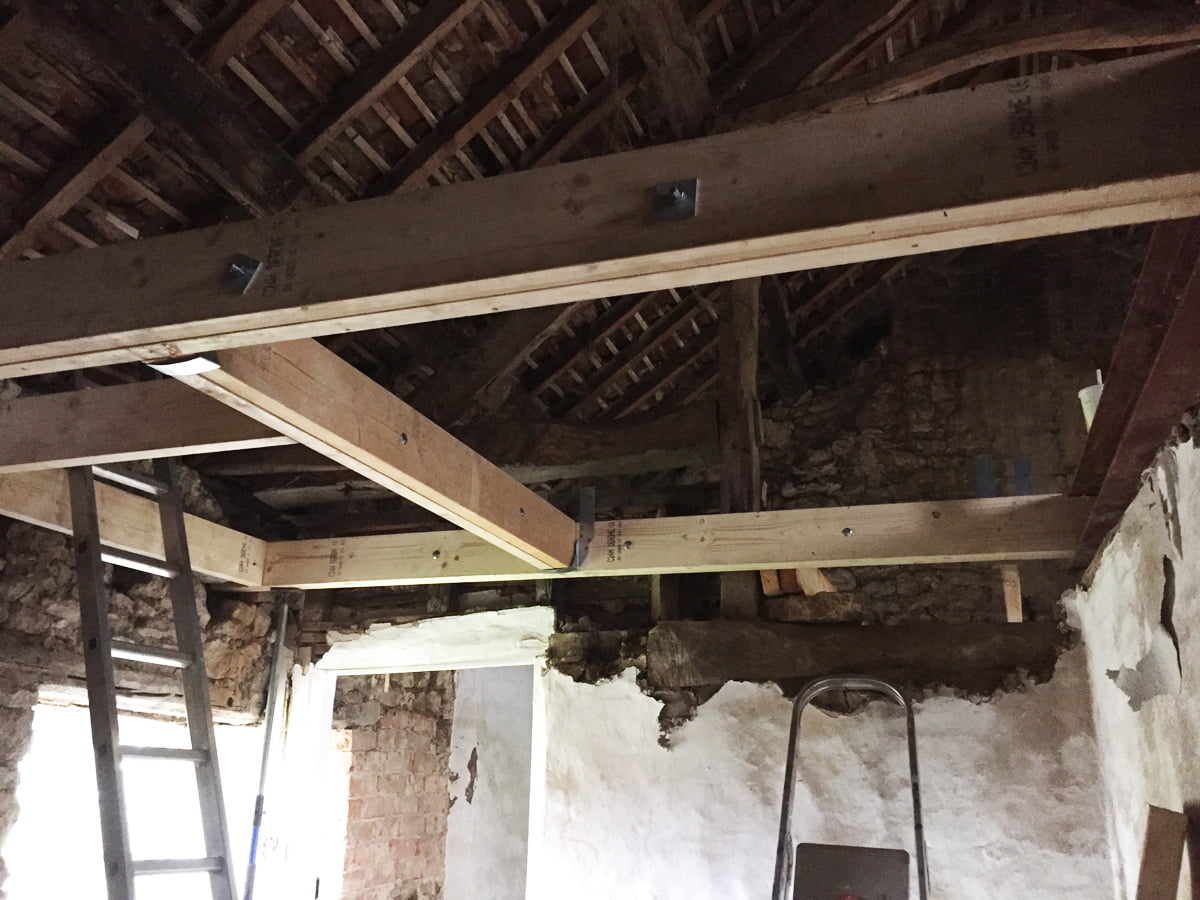
Dan has started to build the frame for the ceiling above the landing, where the staircase and one of the dormer windows will be. The joists need to be doubled up and be buried into the walls to take the extra weight here.
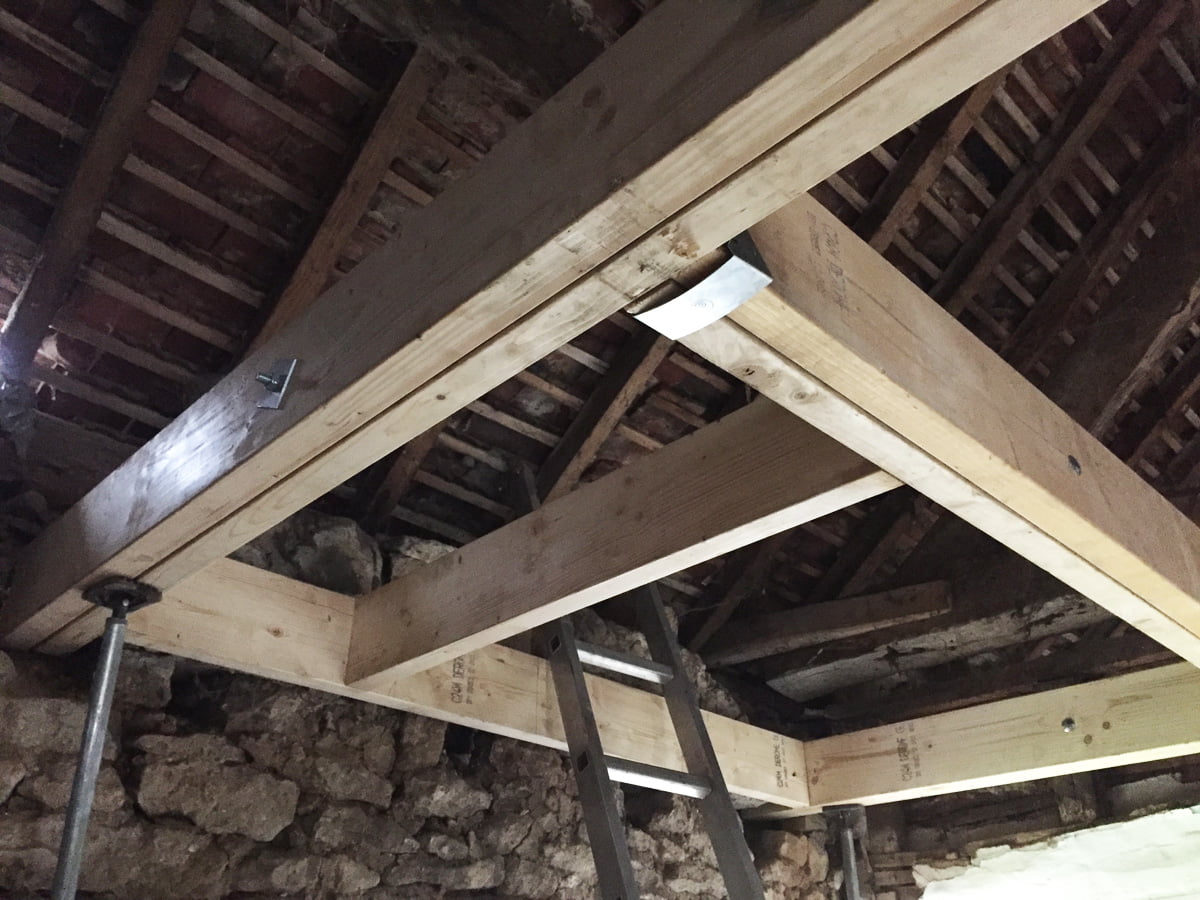
Doubled up joists under where the staircase and dormer window will be.
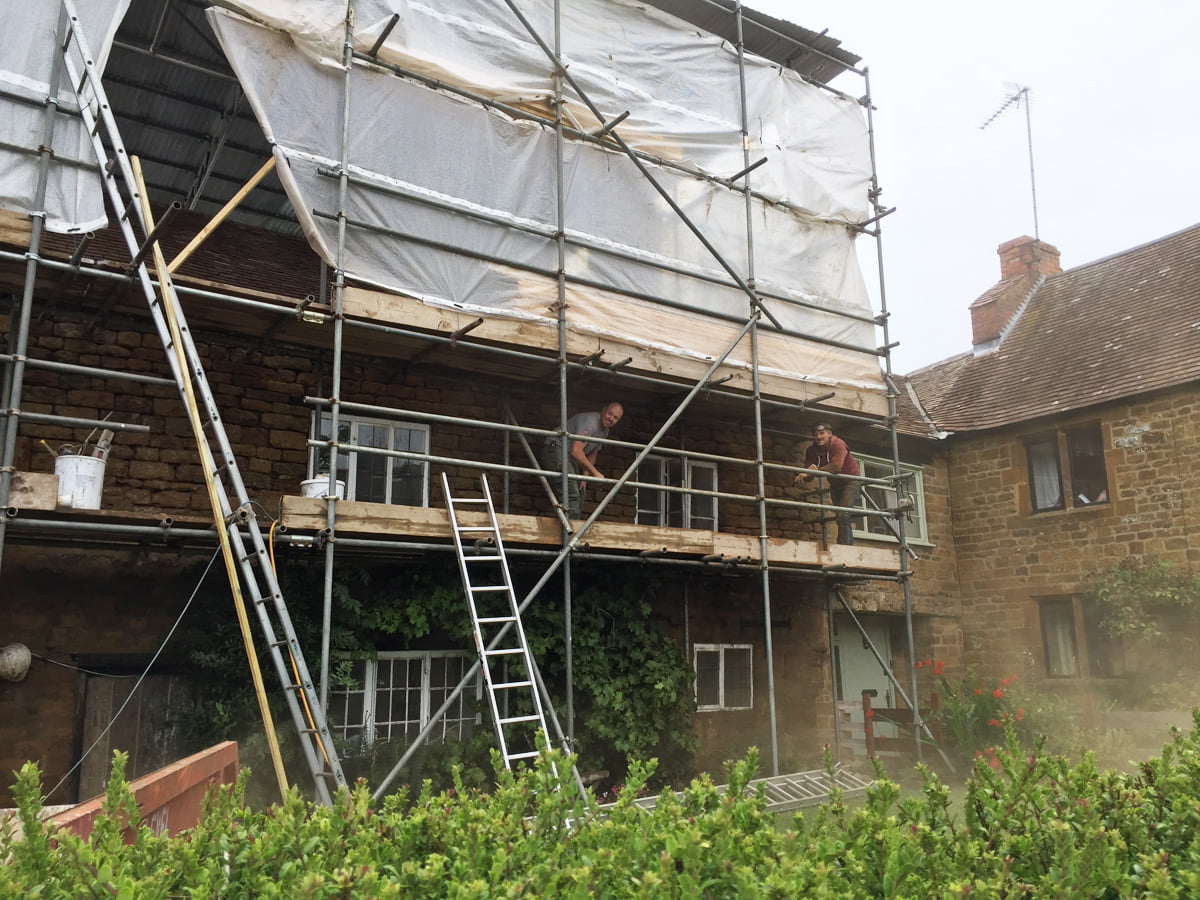
Tom has spent the day raking out the pointing and burying more steel rods into the front wall, strengthening the wall around the windows and corners. This created a lot of dust as he is having to cut the channels quite deep. He then hosed down the walls ready for the grout, turning the dust into mud which then dribbled down onto the windows below. Yuk. The house is looking more and more derelict every day!
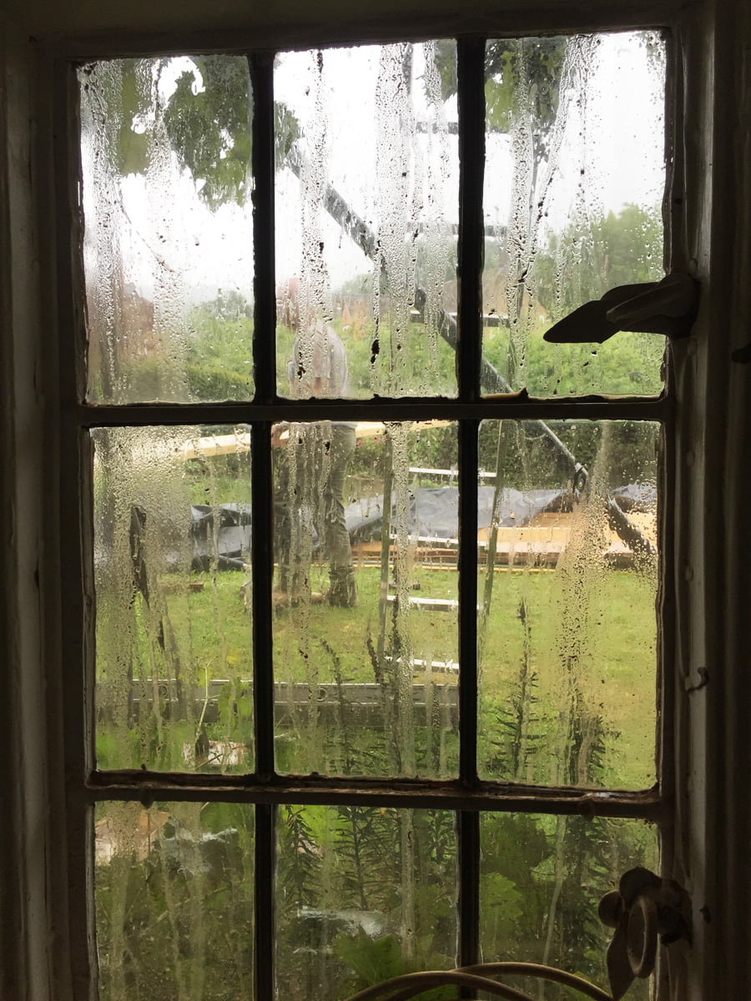
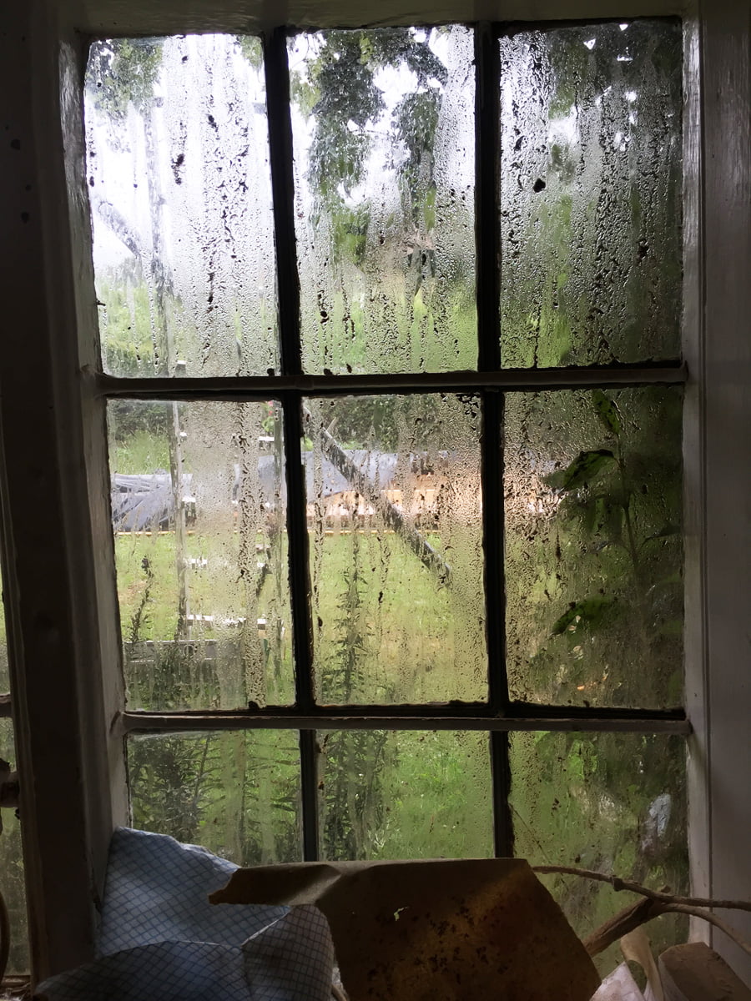
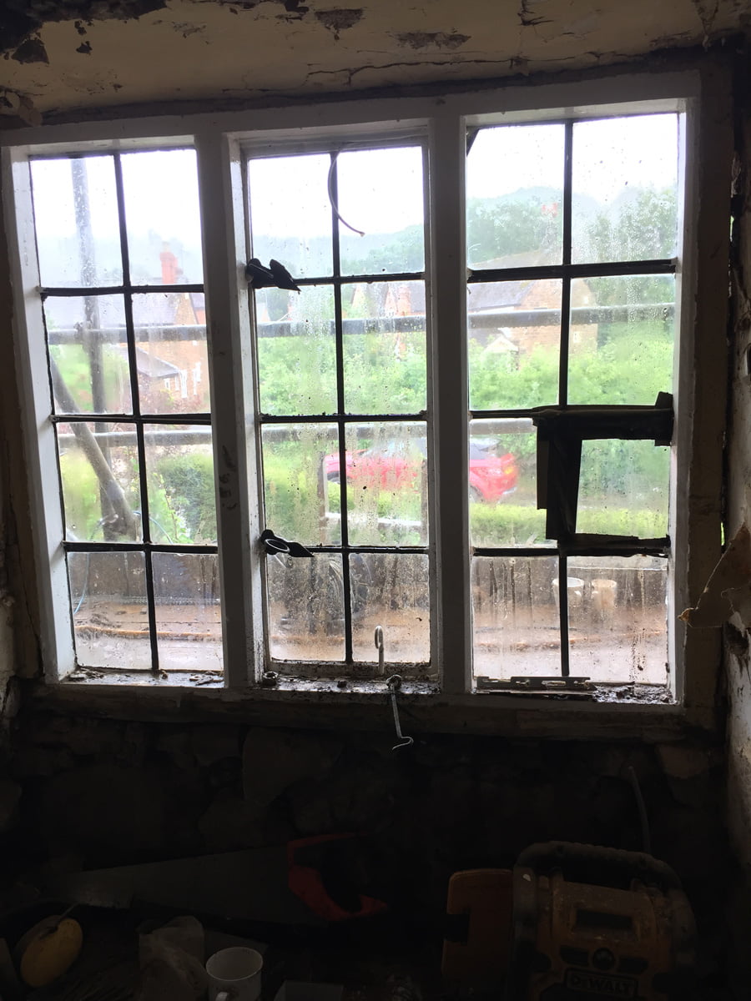
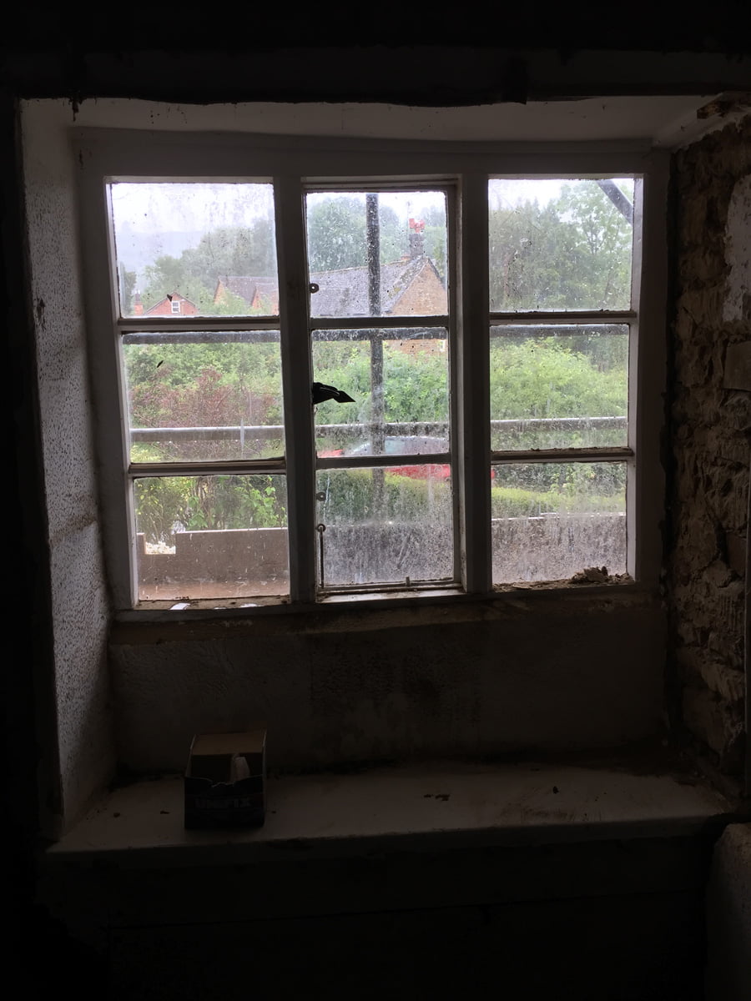
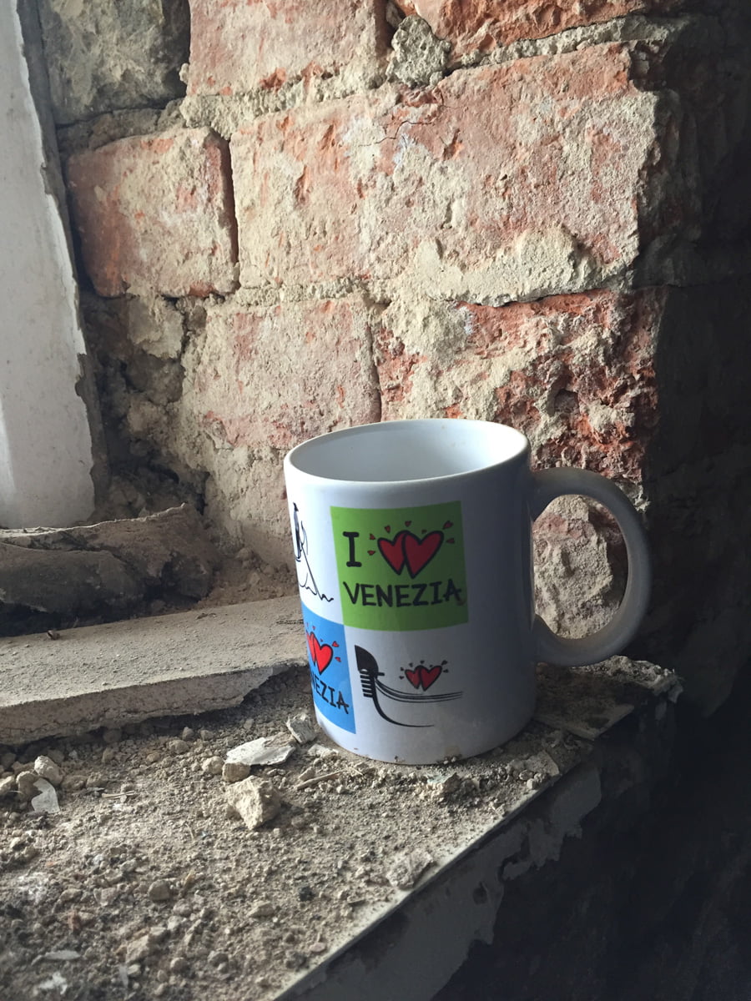
Would I rather be in Venice? Today, definitely yes.
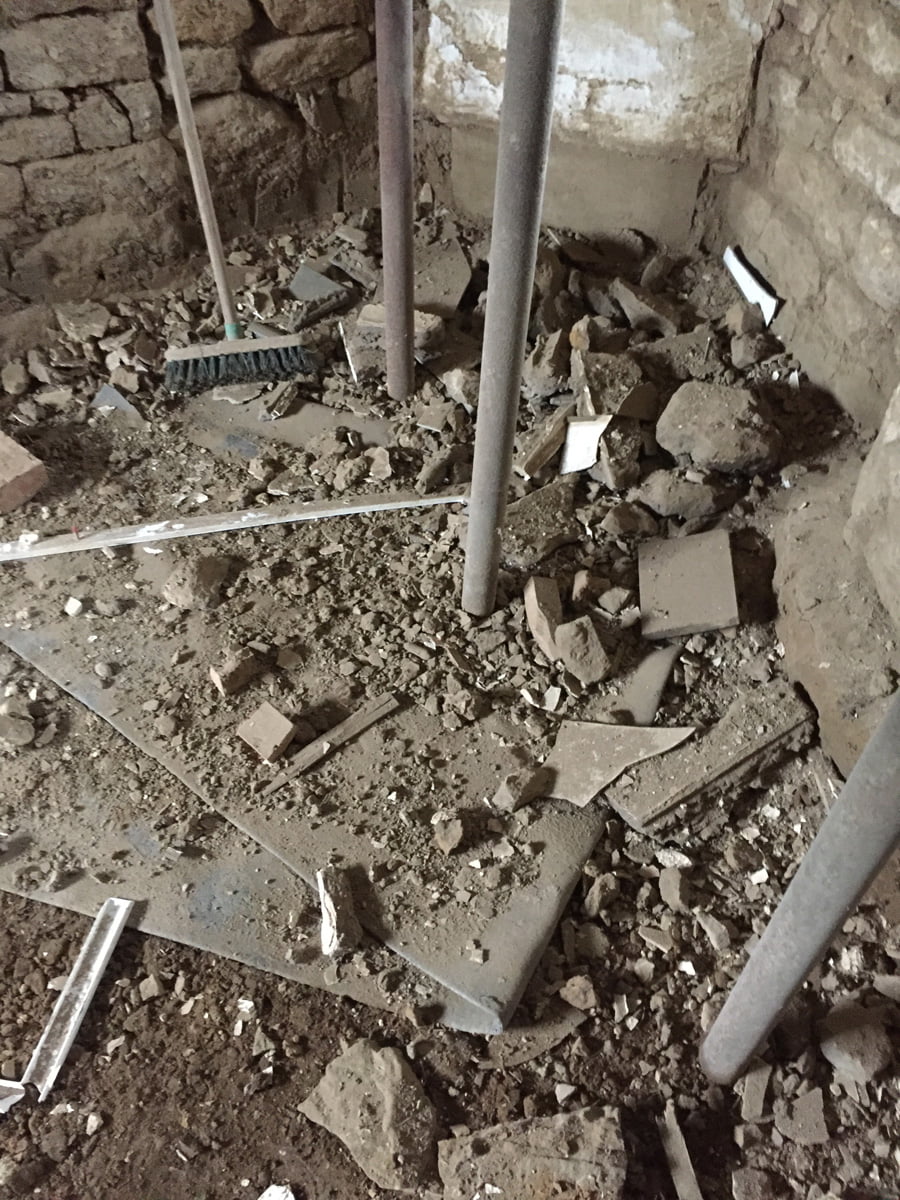
The study floor. Utterly delightful.
