Monday morning after a very tiring weekend kicked off before 8am with Tom and Dan back (thank god) and the oak for the new dormer windows being delivered. Our plumbers Billy and Andy then arrived to begin the first fix for the pipework to the new bathroom and the new radiators. Lots of discussions were had and decisions were made with Billy before we had to drive over to David’s workshop to meet Colin and unload the trailer full of wooden floorboards and timbers ready for soda blasting. It then started to rain very heavily as we headed over to see Al Cook, a fellow glider pilot, who has some spare Hornton stone left over from his building project. We had a quick tour of the house he is building, compared a few notes on bathrooms and planning, before loading up all the stone in horizontal rain then unloading it back at our house. Phew.
We had hoped for a bit of a rest today as we are all exhausted, but Cat did spend the afternoon asleep on the sofa with Jasper the dog. A well deserved rest. Zanna, however, spent it trying to get her iPhone working after it fell into the loo at the weekend…
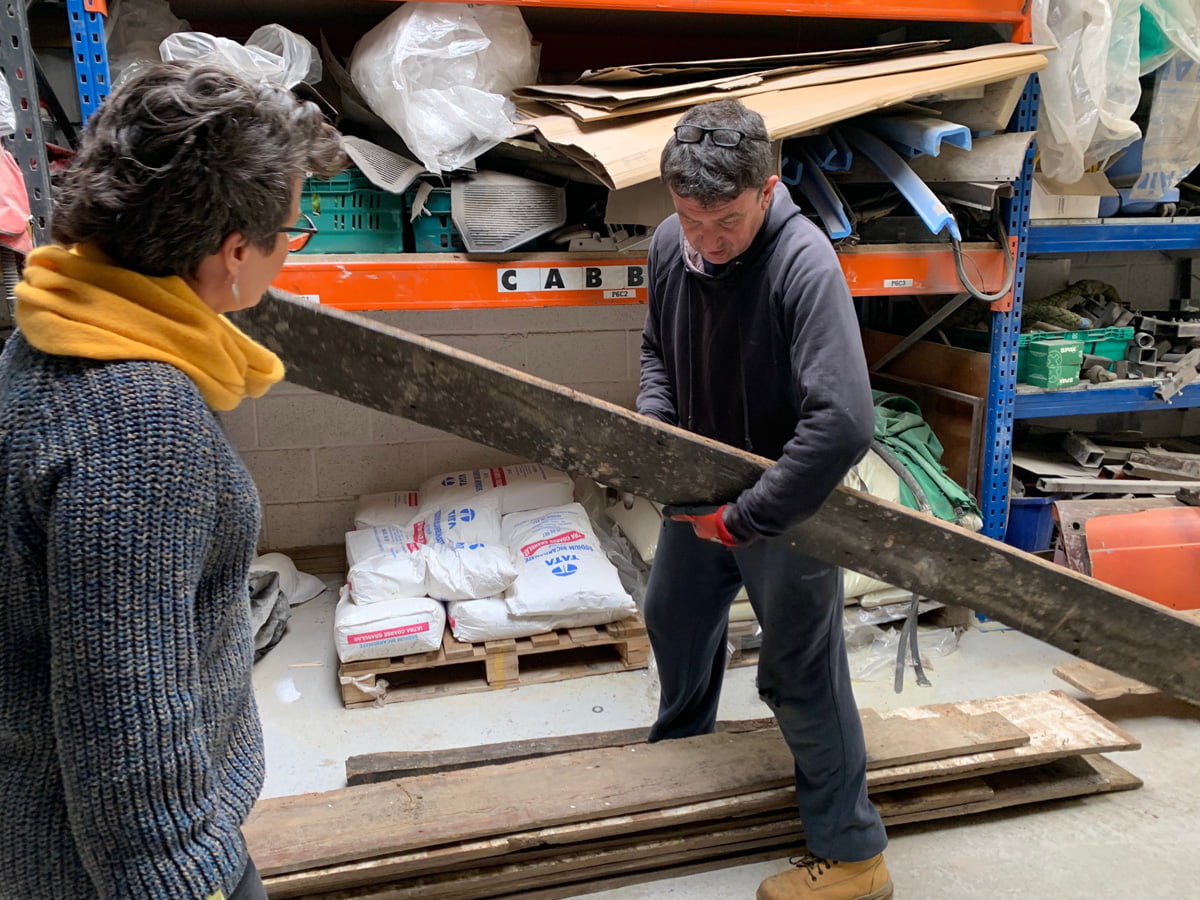
Unloading the floorboards at David’s workshop.
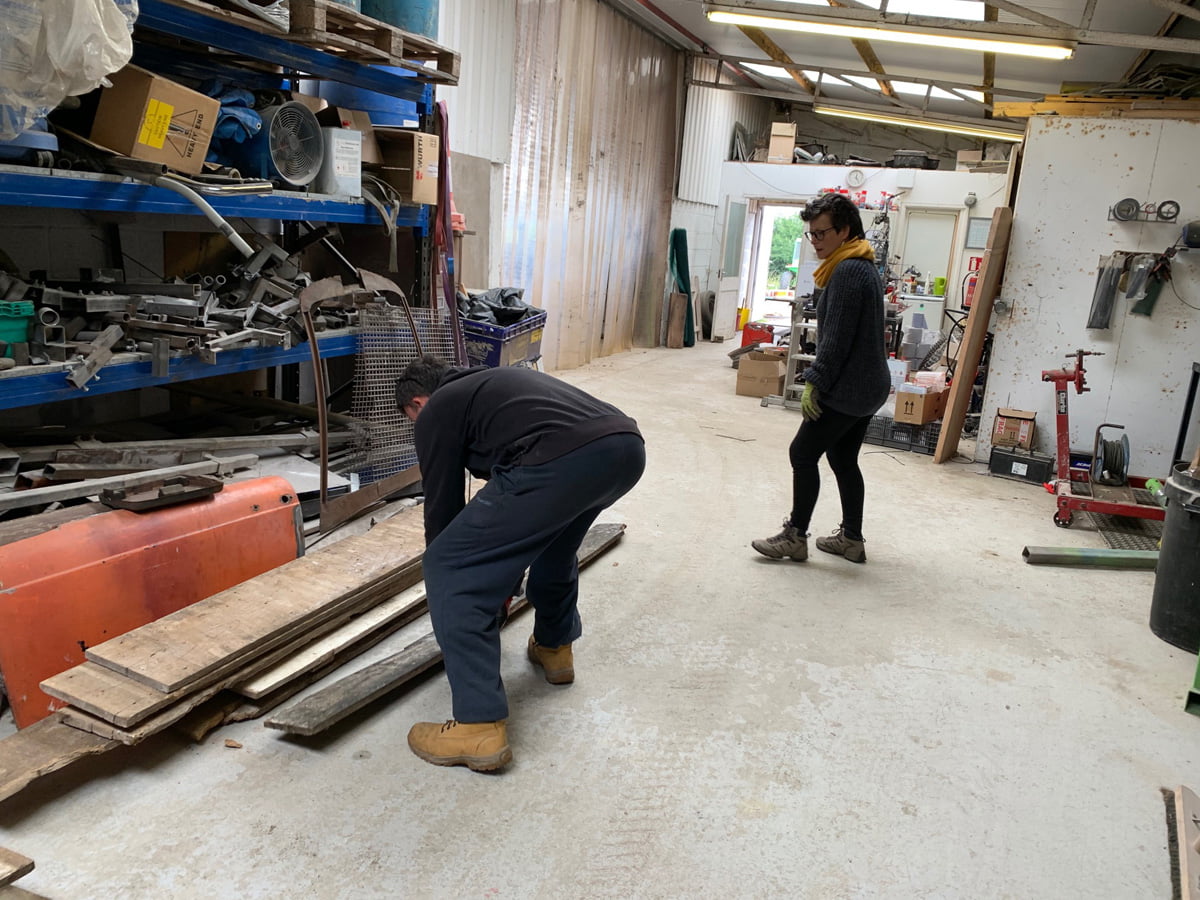
They are sorted into piles of the rooms that they came out of, sort of…
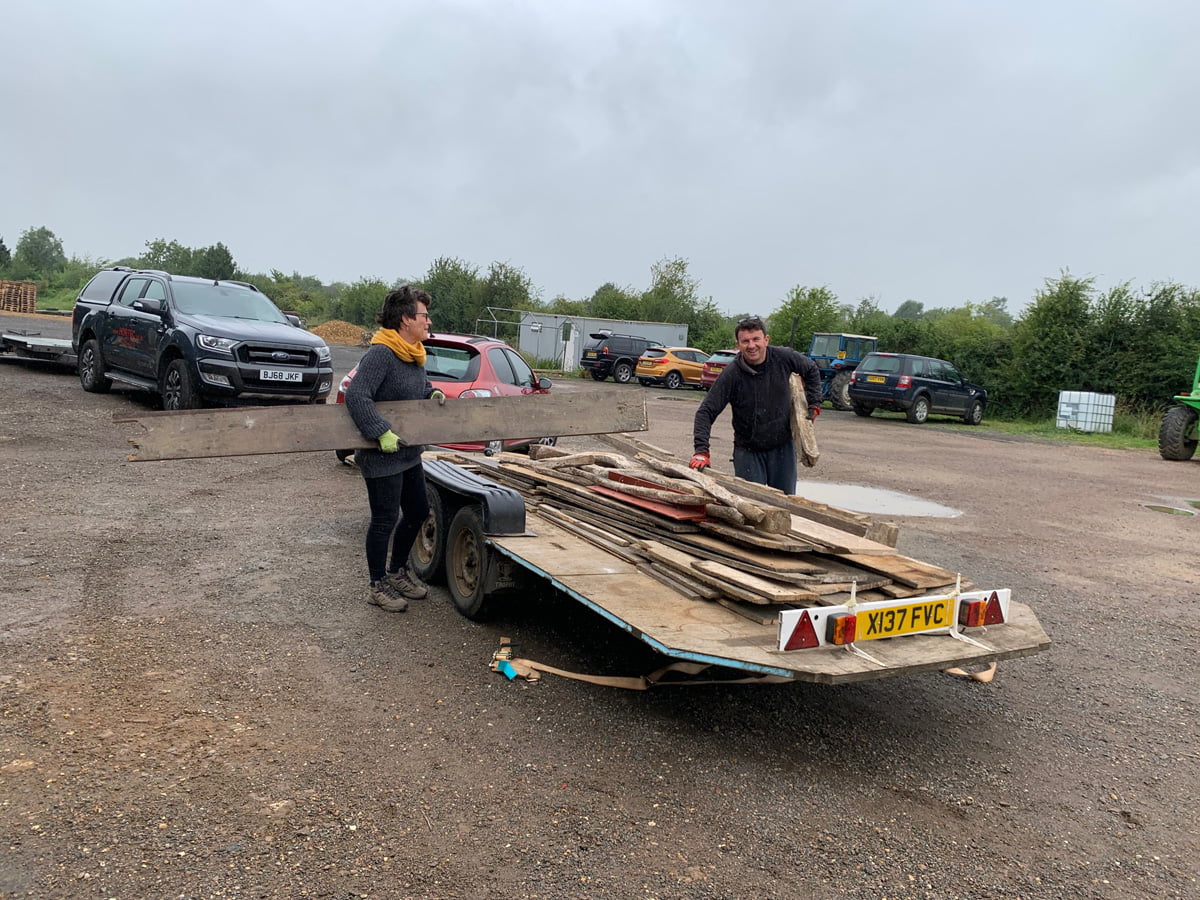
It is just starting to rain thankfully, so the floorboards didn’t get wet!
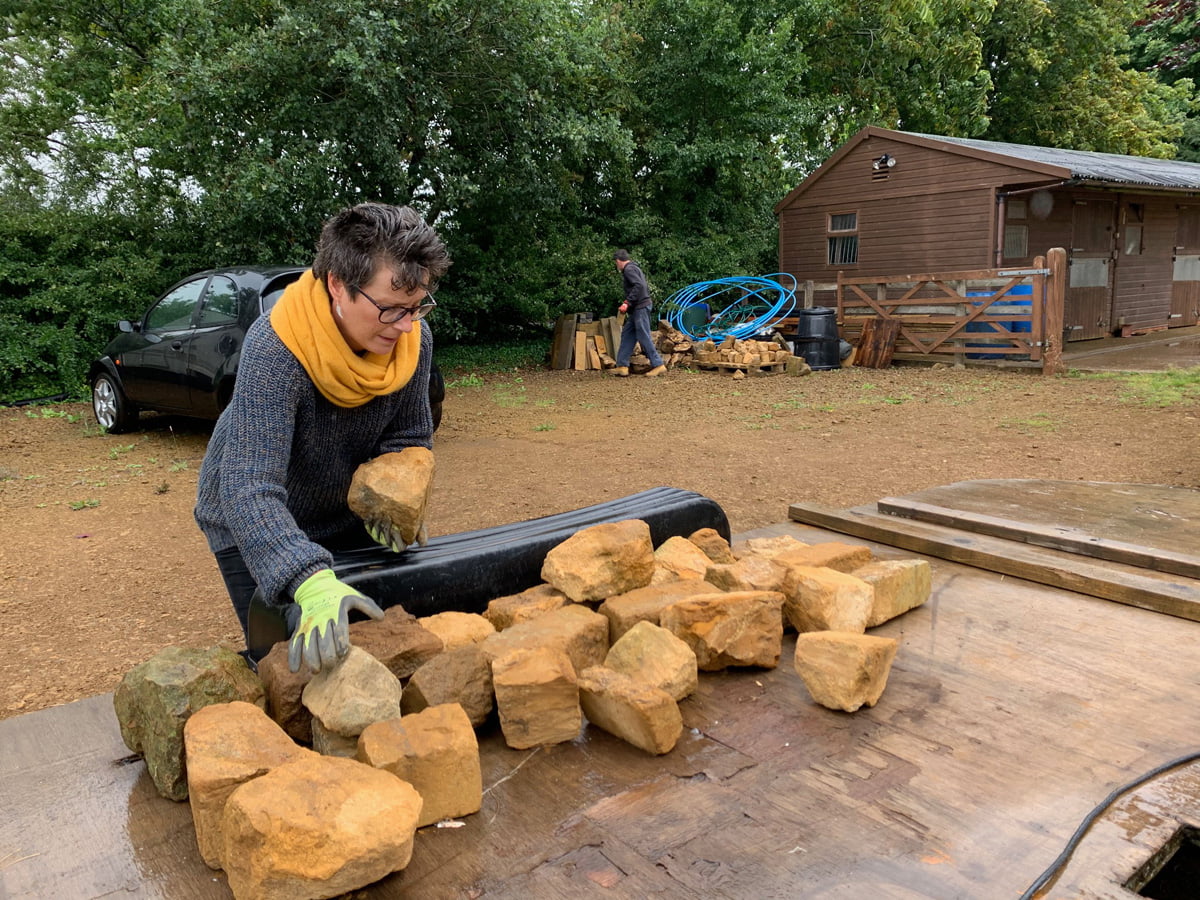
Loading up the Hornton stone at Al Cook’s place where we did get rained on.
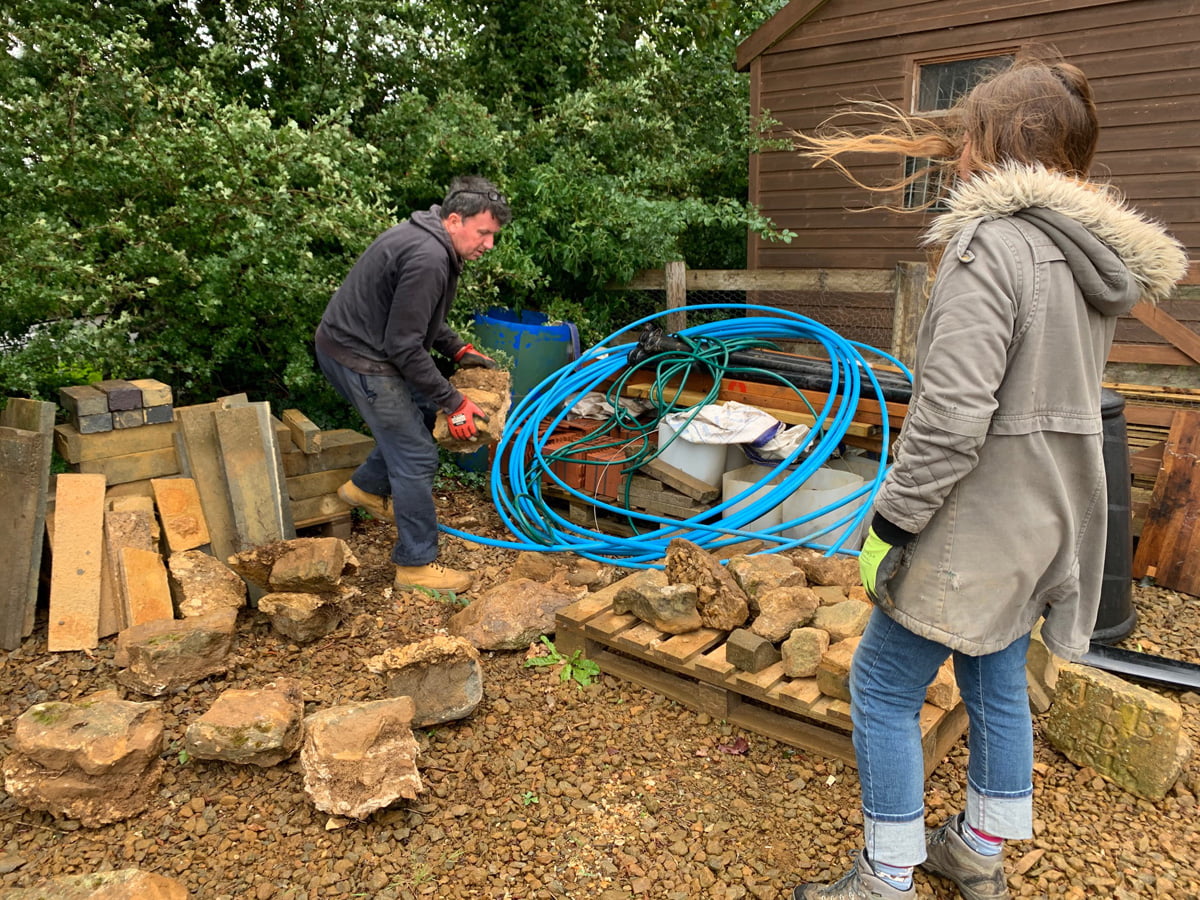
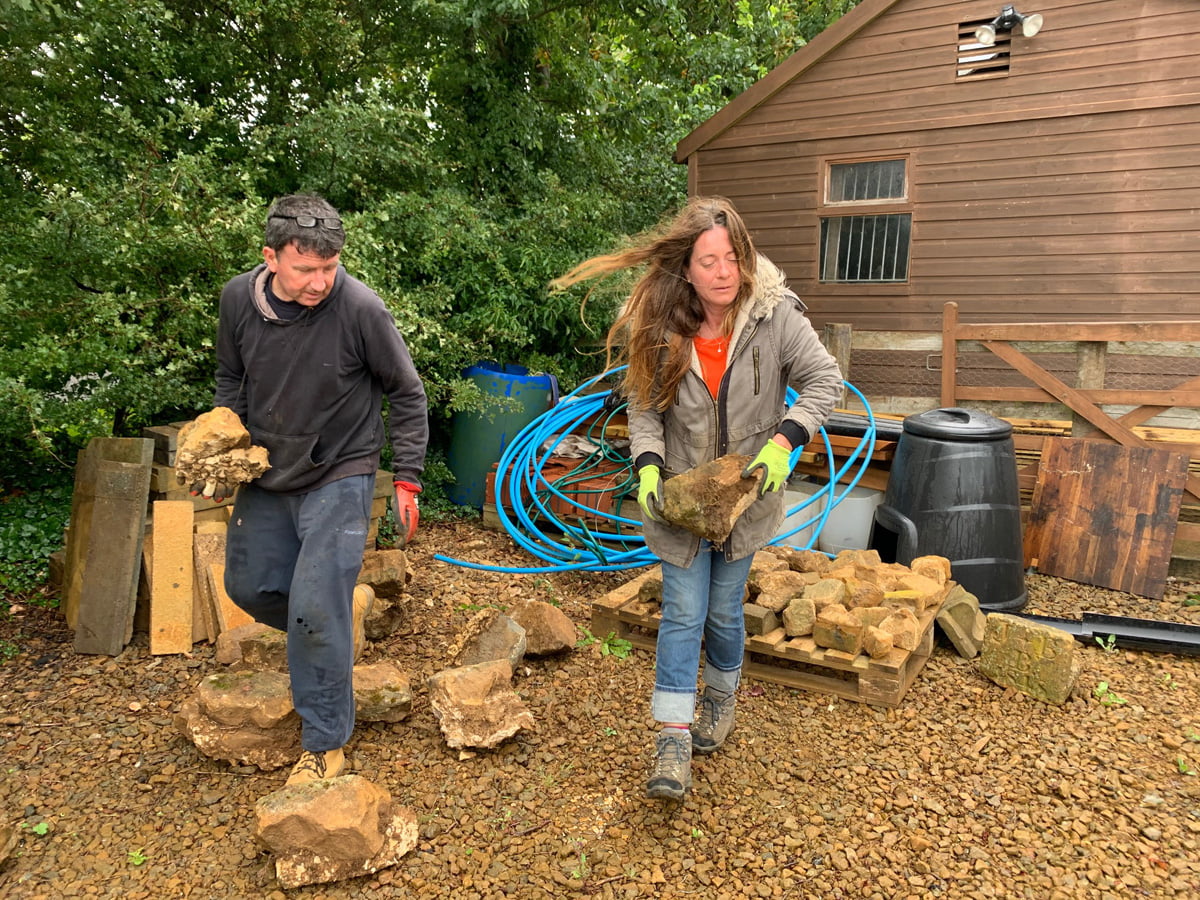
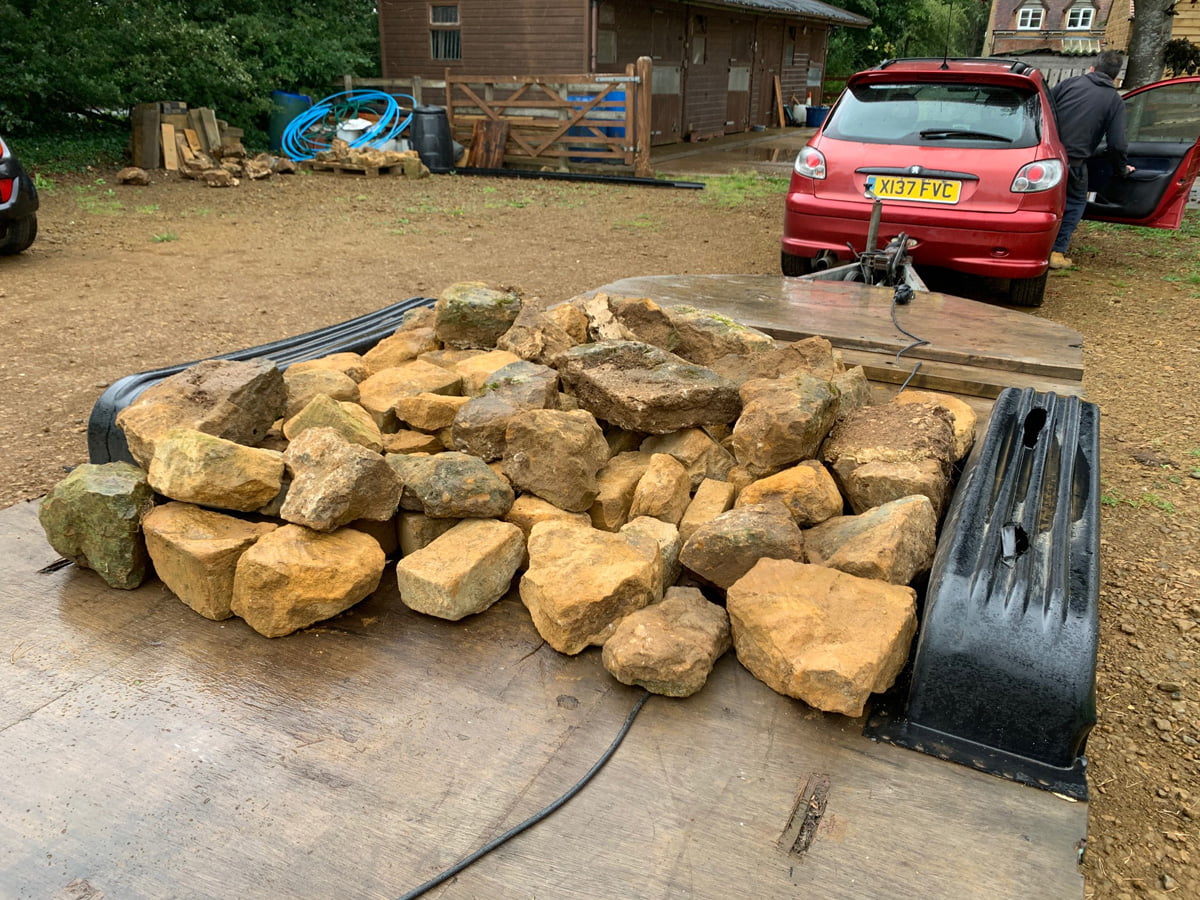
Cold, wet, windy and muddy, but worth it.
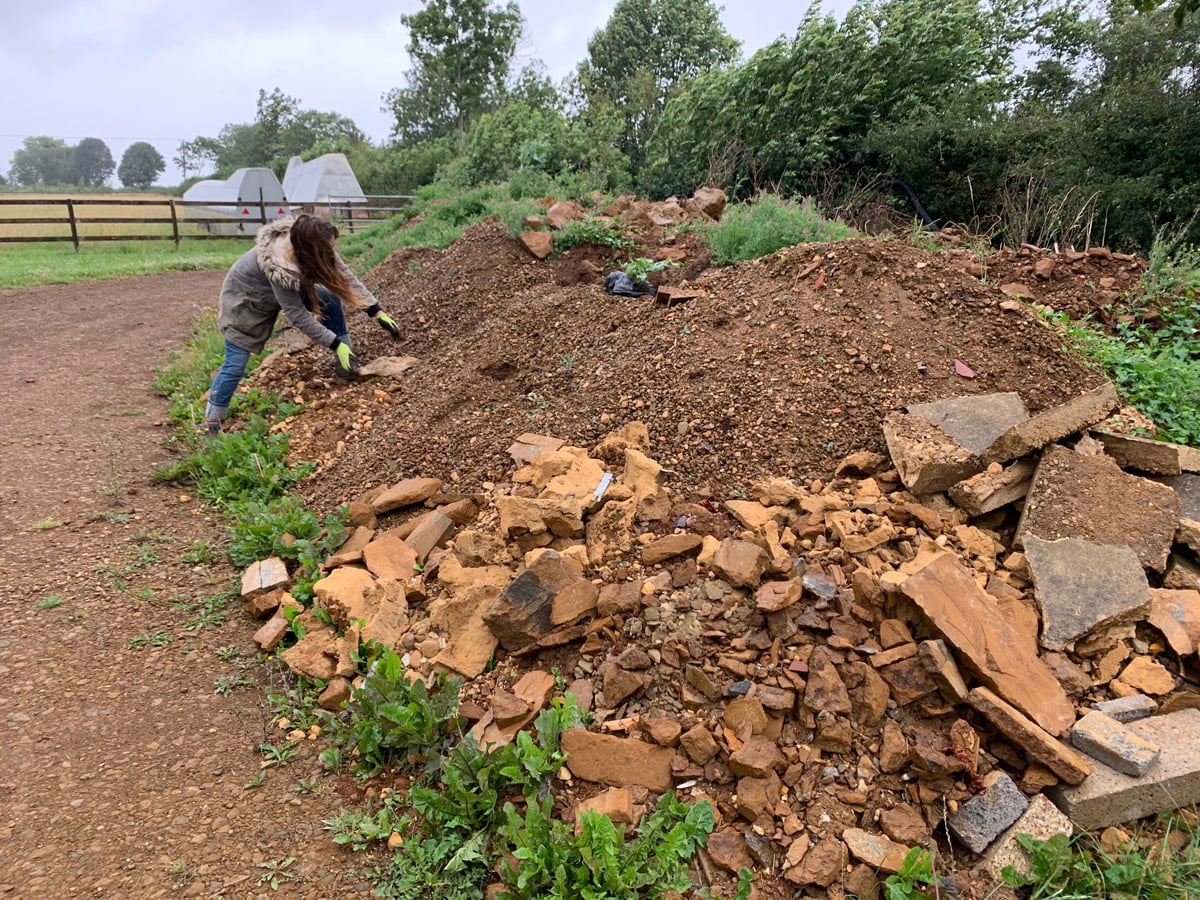
On the top of the ridge here the soil is orange, the colour of the stone. Hornton quarry is just a few miles away.
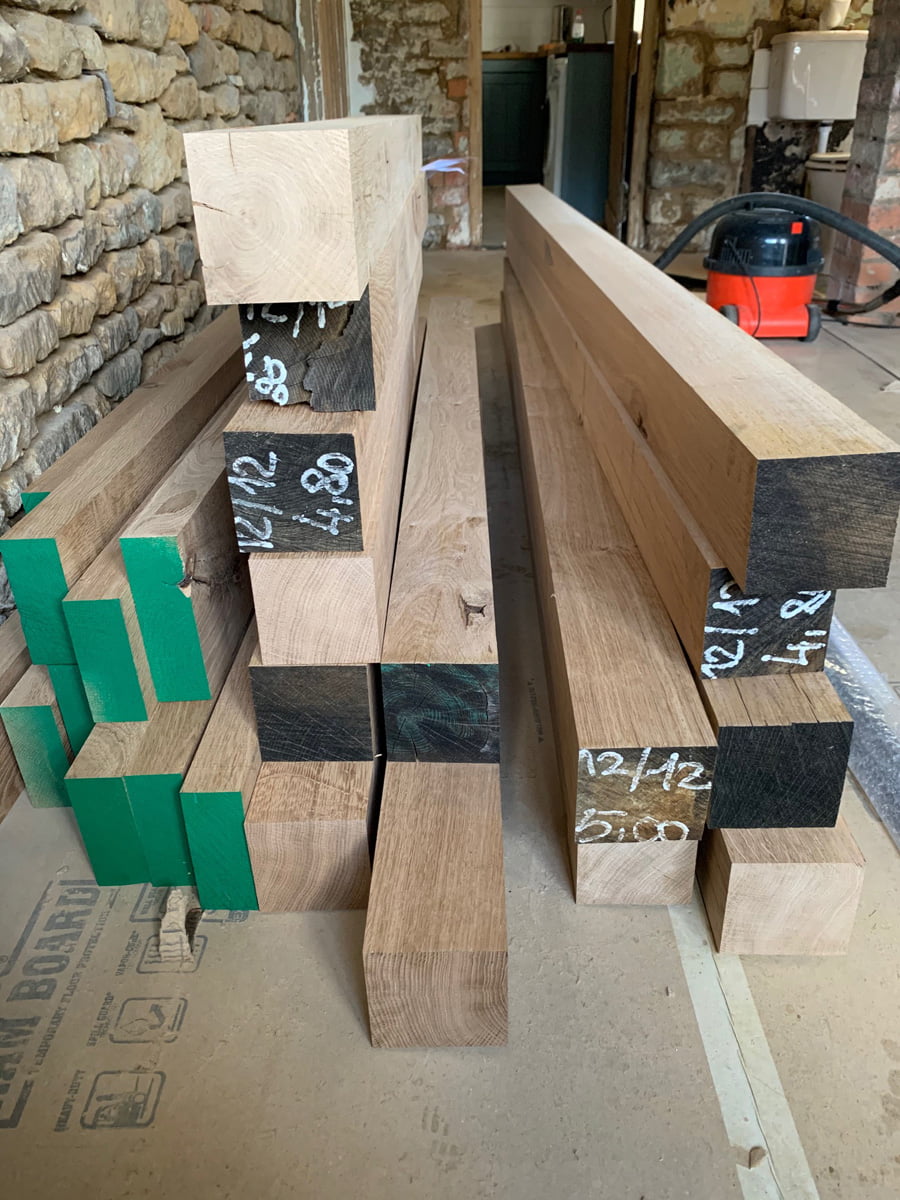
The new oak for the dormer windows has been delivered by Quercus Forest Products Ltd. and it is beautiful.
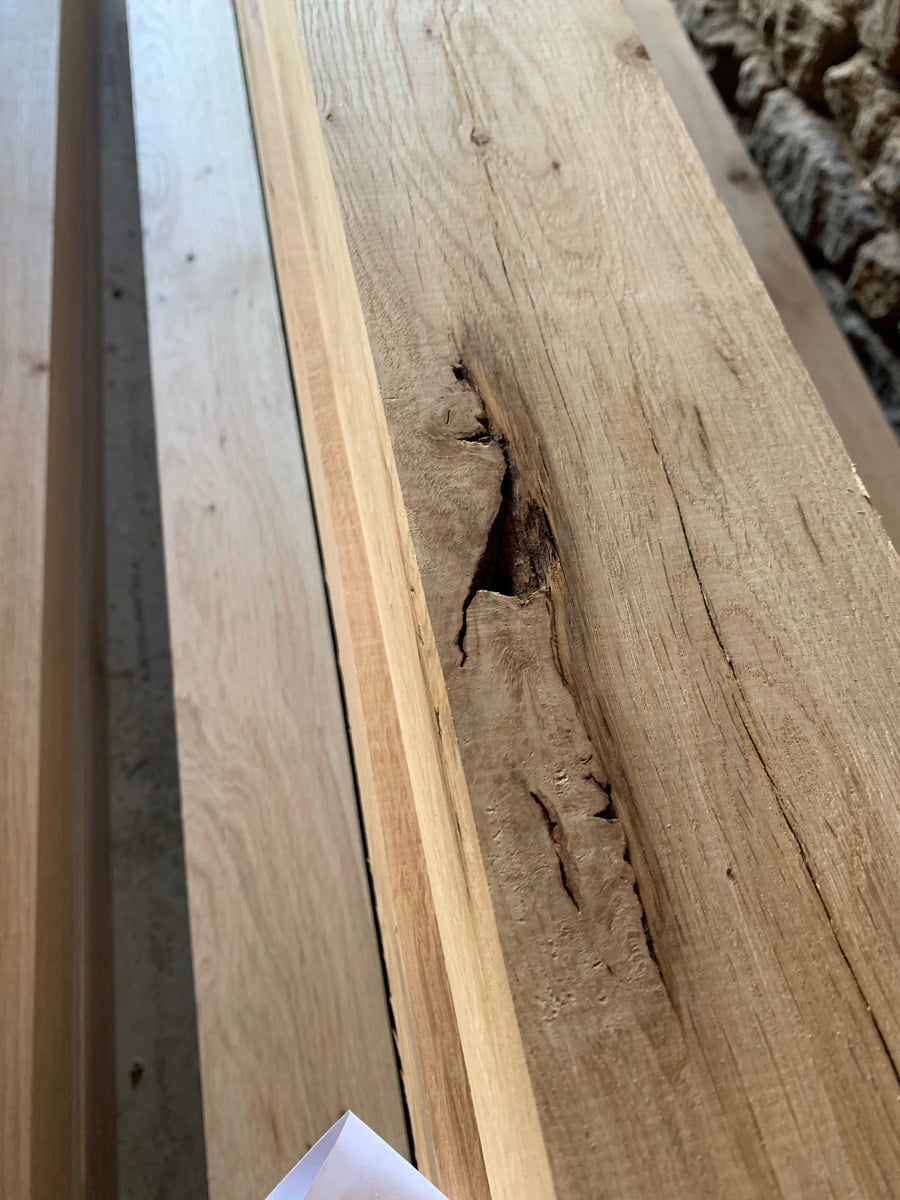
We especially love the knots in this oak.
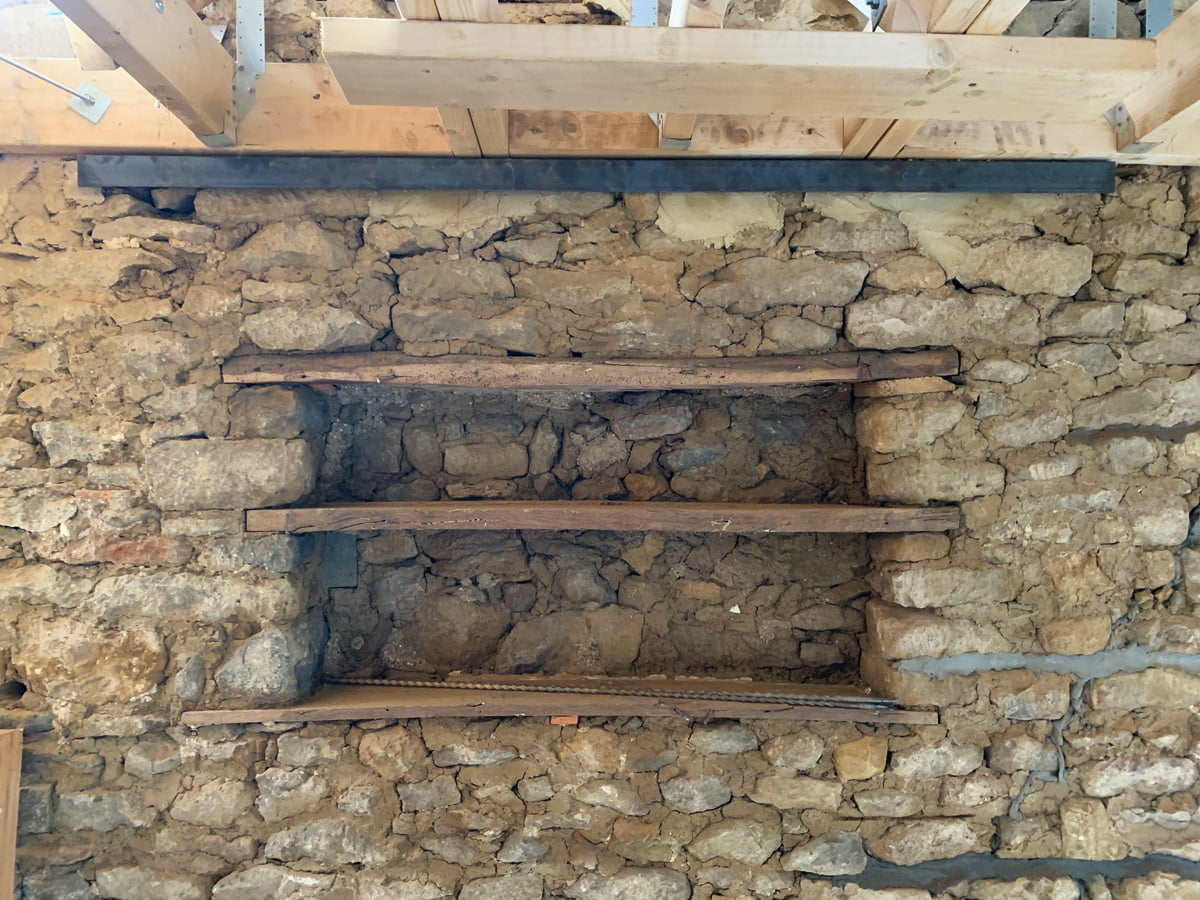
The new steel angle which will fit above the shelves on the landing to add extra support to this wall. This steel will sit directly underneath the doubled up joists which are supporting the weight of the cut purlins and dormer windows above and will be bolted and grouted into the wall.
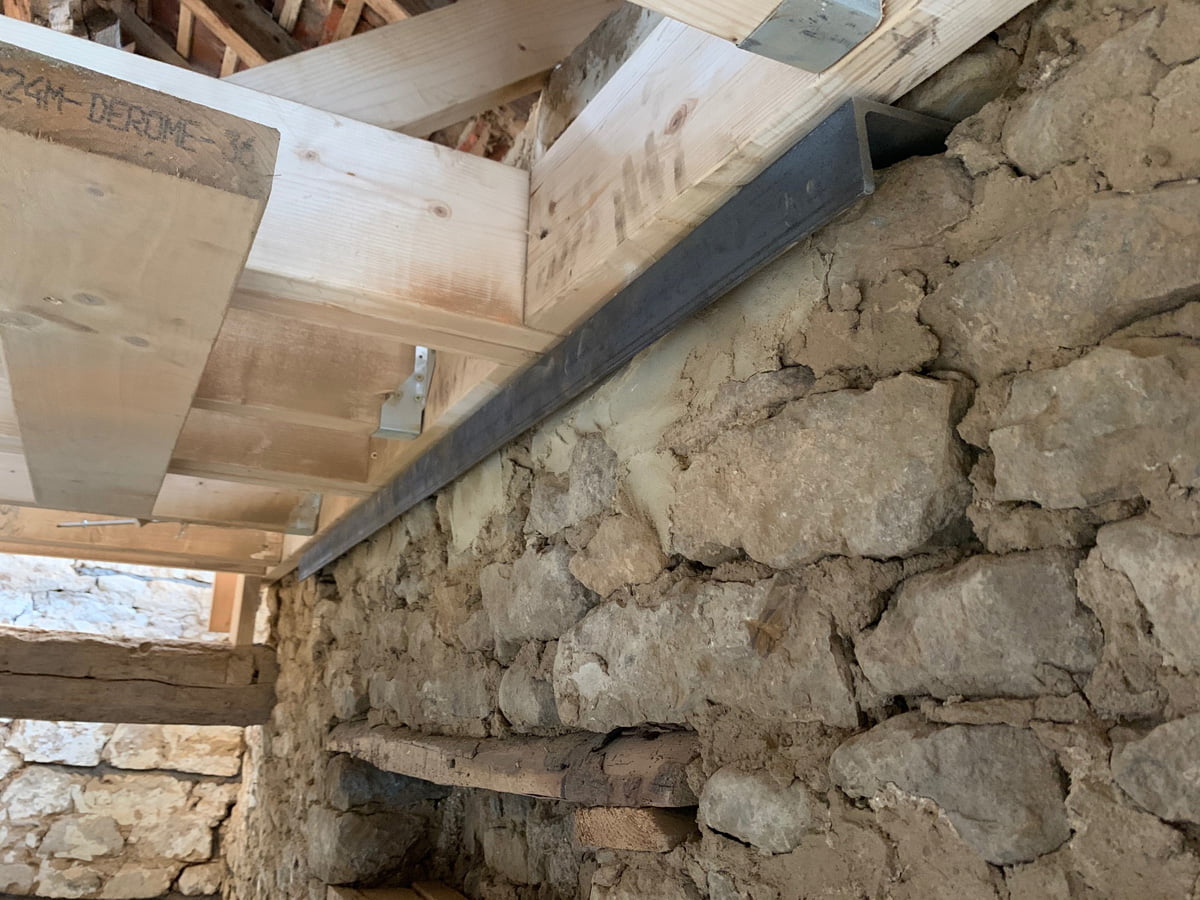
The steel angle sits in a channel cut into the wall, spanning the gap where the shelves sit below.
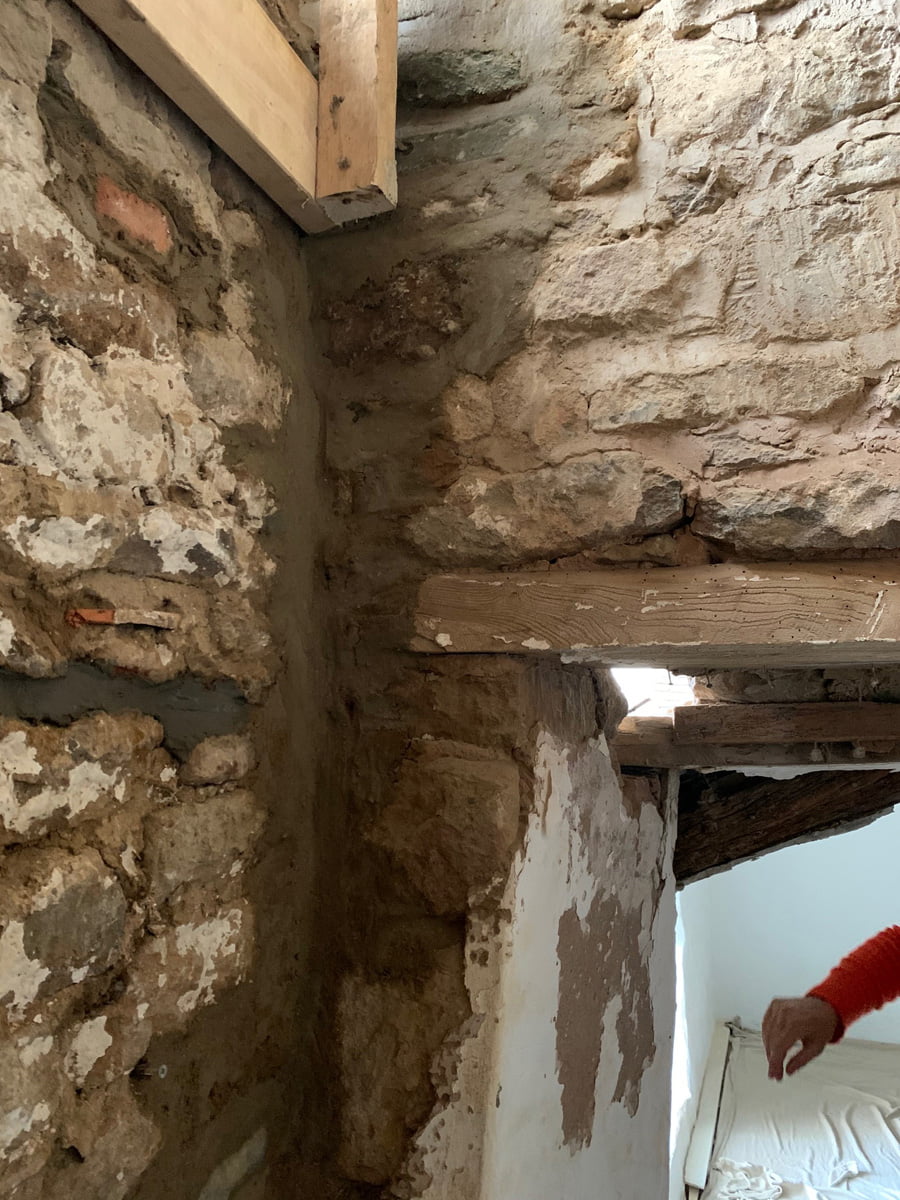
Tom, despite an awful hangover (he had a big birthday weekend), has heroically tackled corner number 3, the worst one where the cut through is between the buildings. More steel tie bars have been embedded and the hollow corner repaired and strengthened.
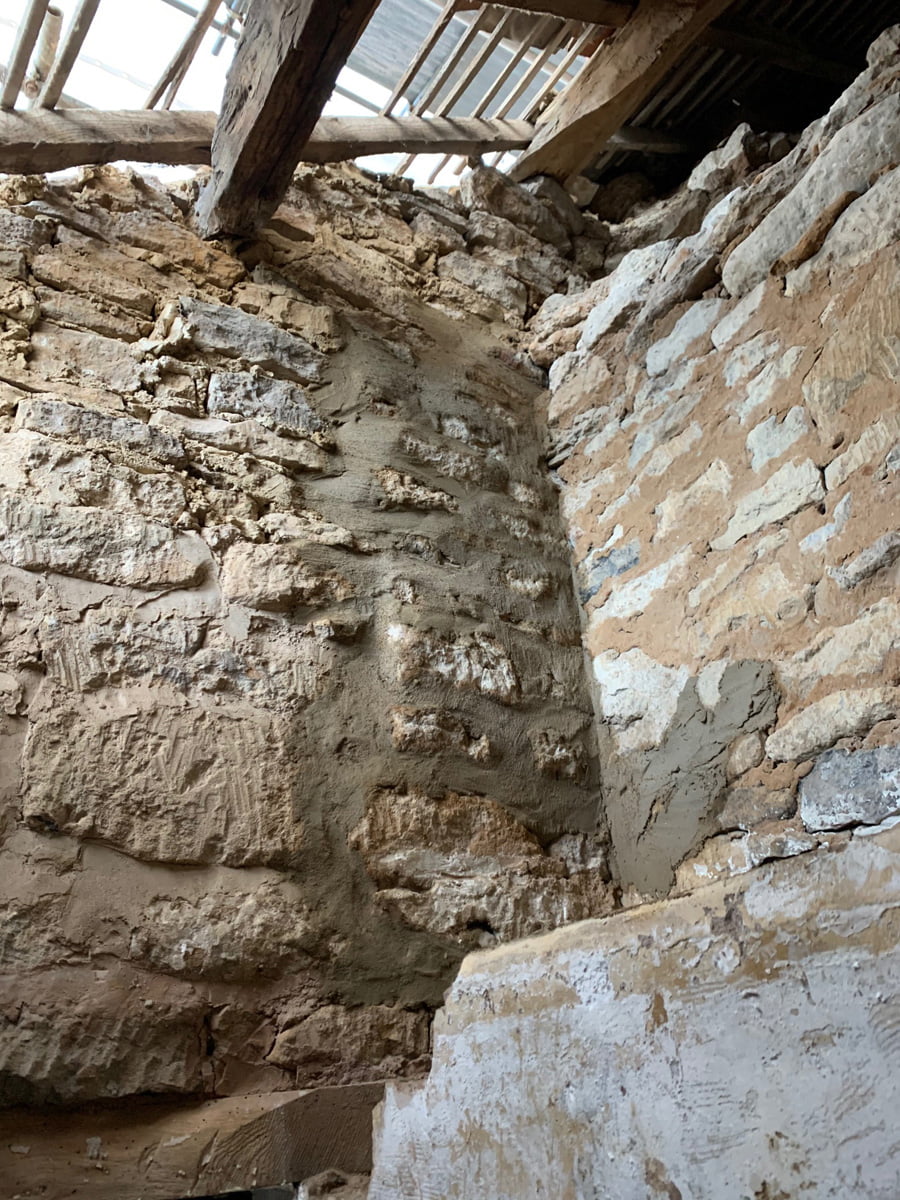
This was the huge crack on the inside of the gable end wall. This one we spotted in the attic before we purchased the house, the only one we thought we had (haha!). This was an easy fix compared to the others we found.
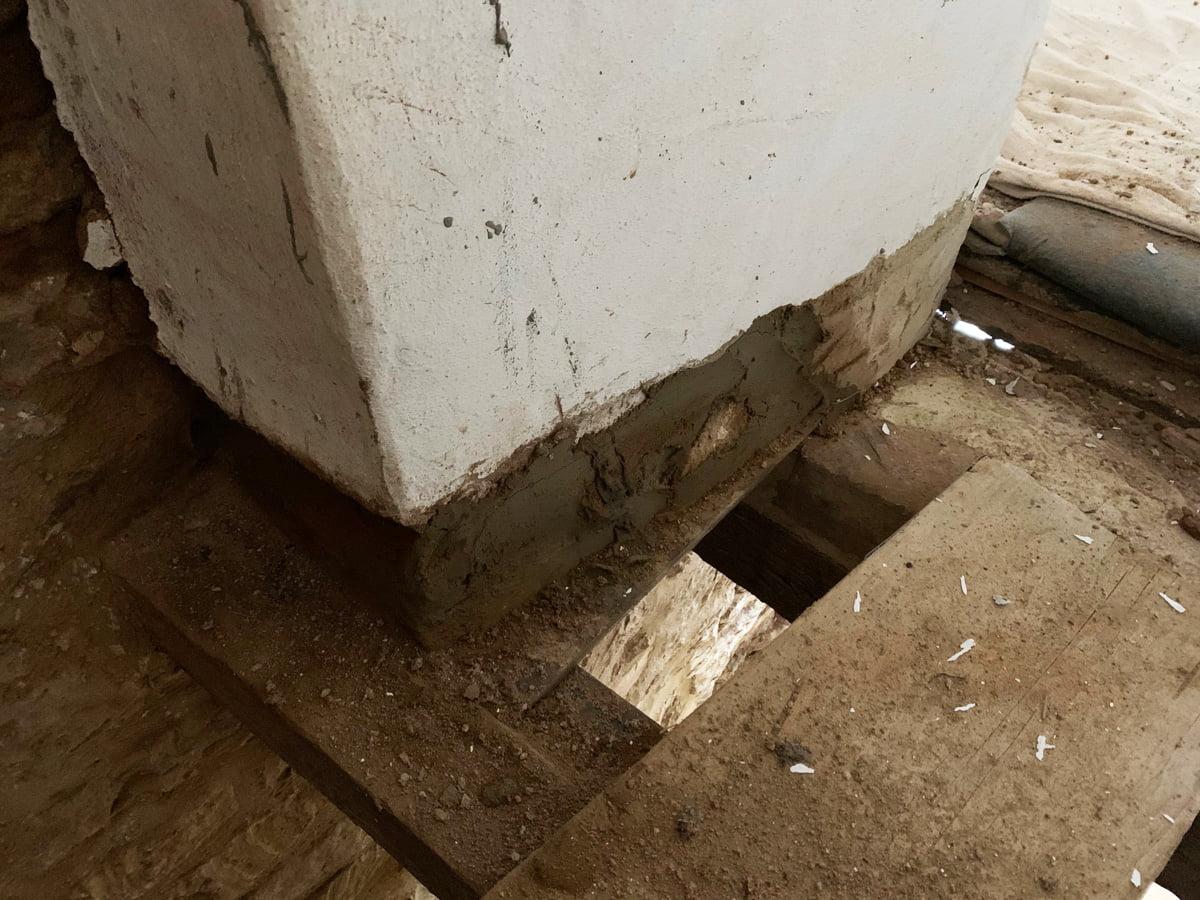
The steel plate supporting this floating wall now has stone built into the bottom of it so the steel is doing its job.
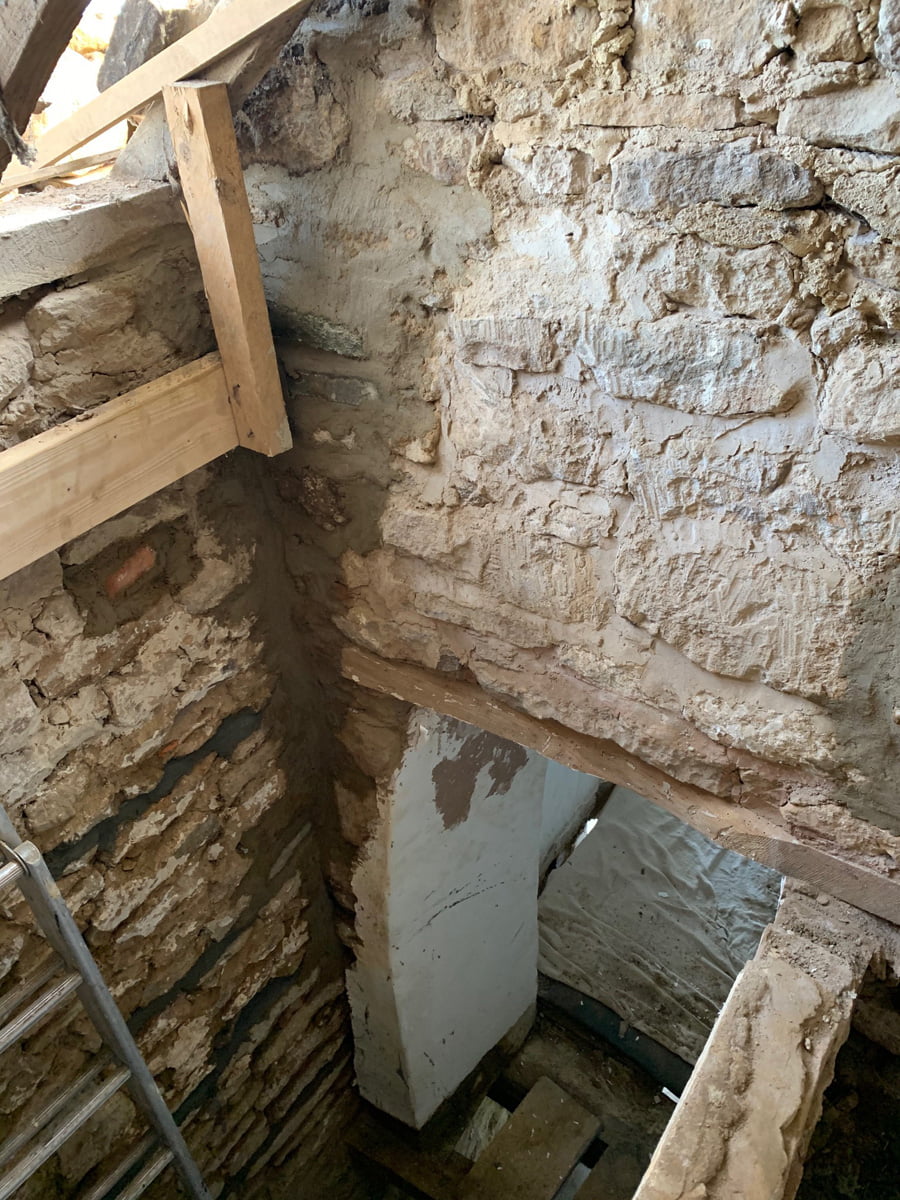
Corner number 3 repairs viewed from the attic above. You can also clearly see the earlier roof line in this corner, and again it is the later addition that has had to be repaired.
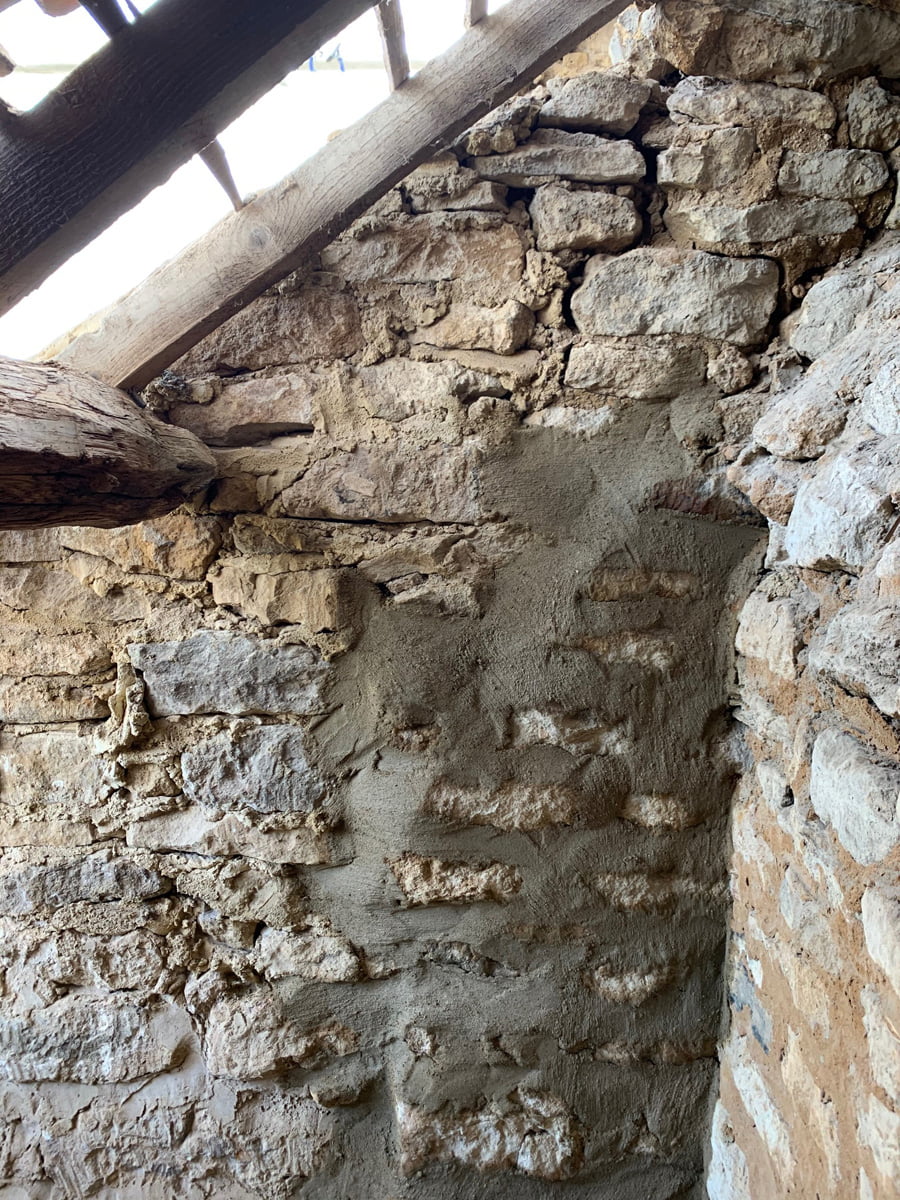
The repairs to the huge crack in the gable end wall viewed from the attic.
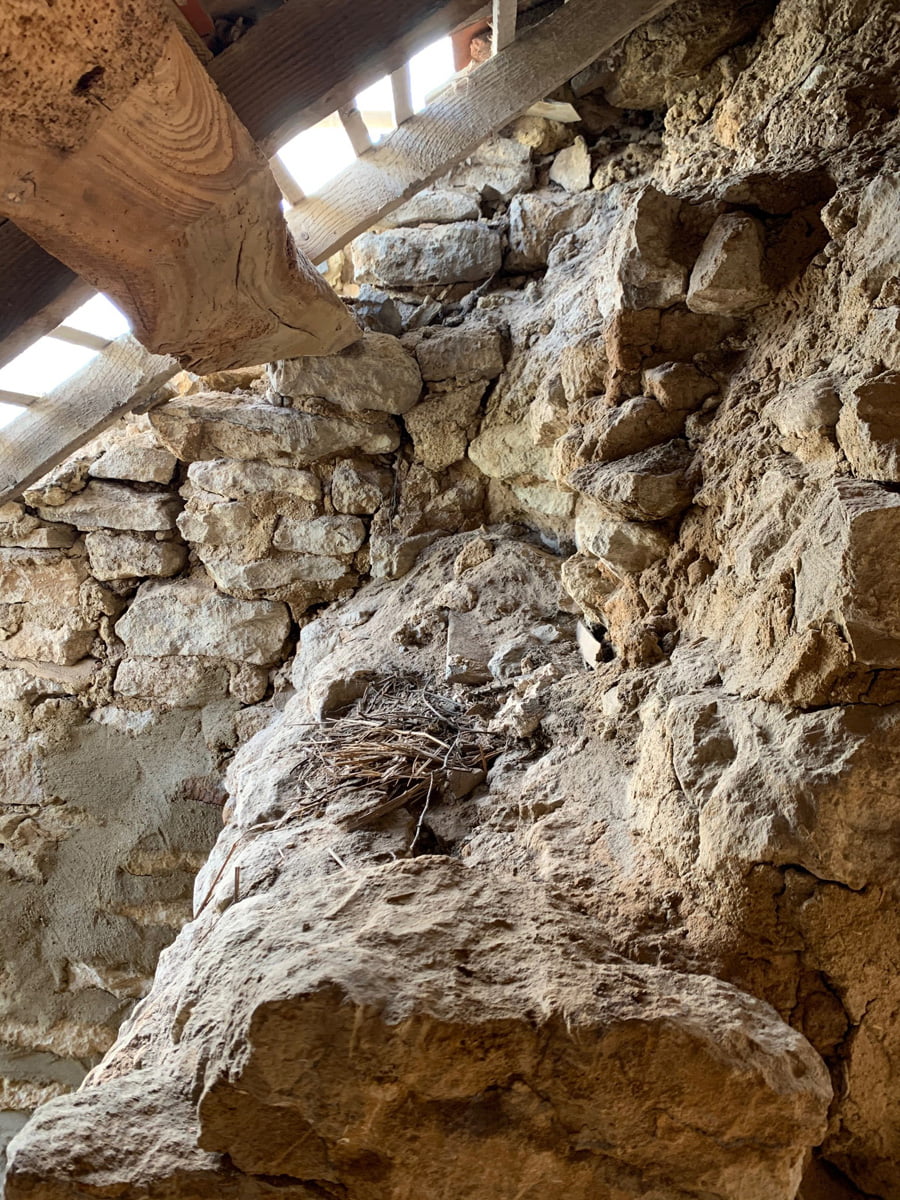
Proof it WAS thatched!!! Here is the thatch!!! I thought it was a nest when I was cleaning the attic with the airline at the weekend, and couldn’t work out why it wasn’t coming off, but it is fixed in with lime mortar.
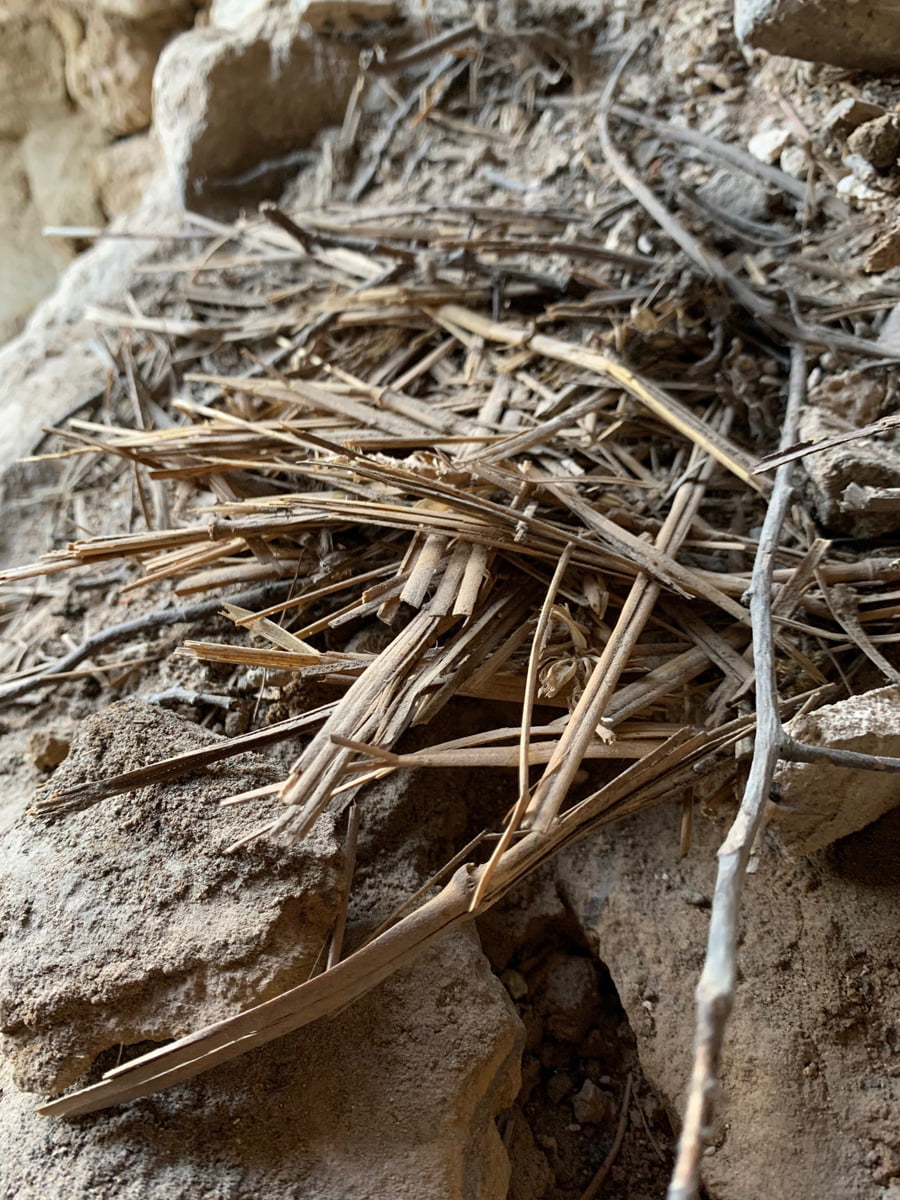
The old thatch on the side of the chimney breast! I wonder how old this straw actually is? Amazing!
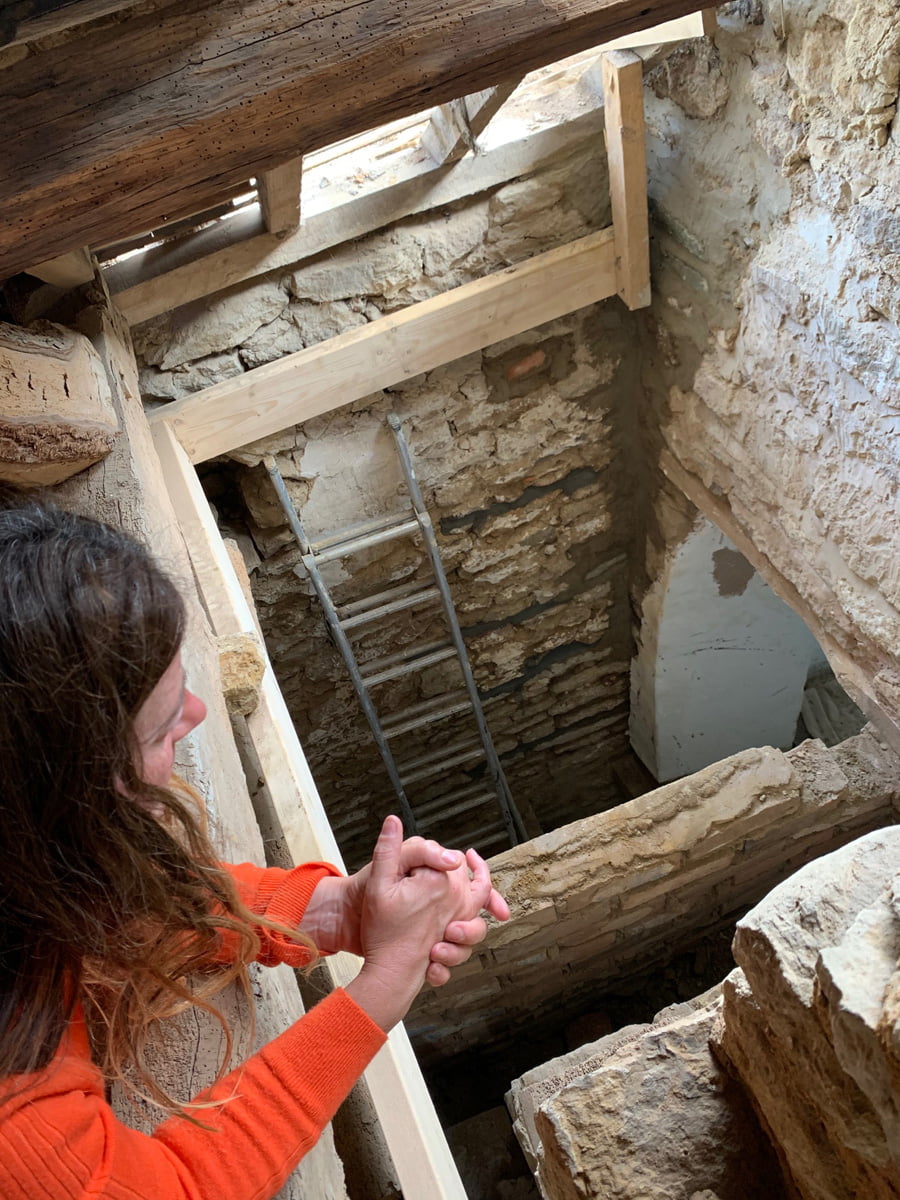
Cat surveying corner number 3 and the old thatch.
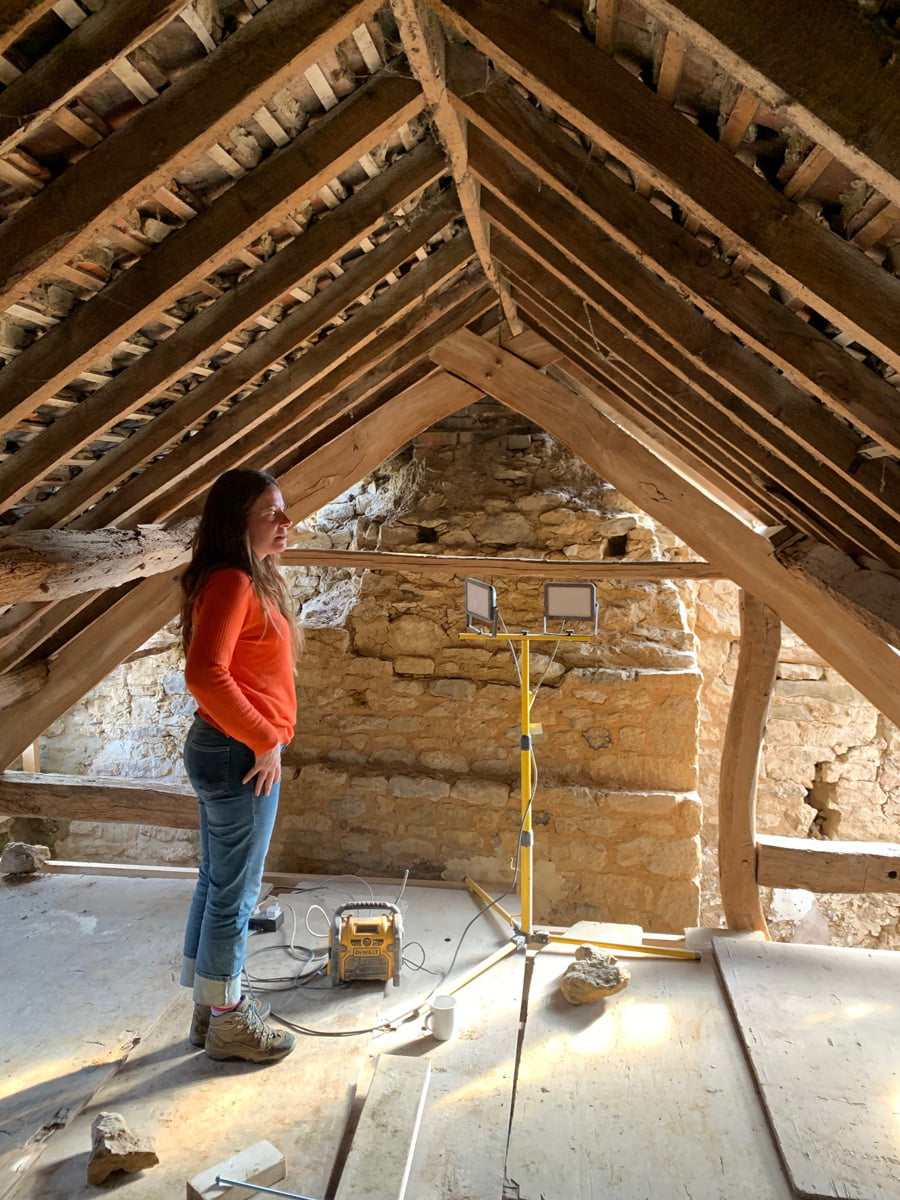
What an amazing space this is going to be! The light from the hole in the roof is beautiful in the early evening. Maybe we leave the hole…?
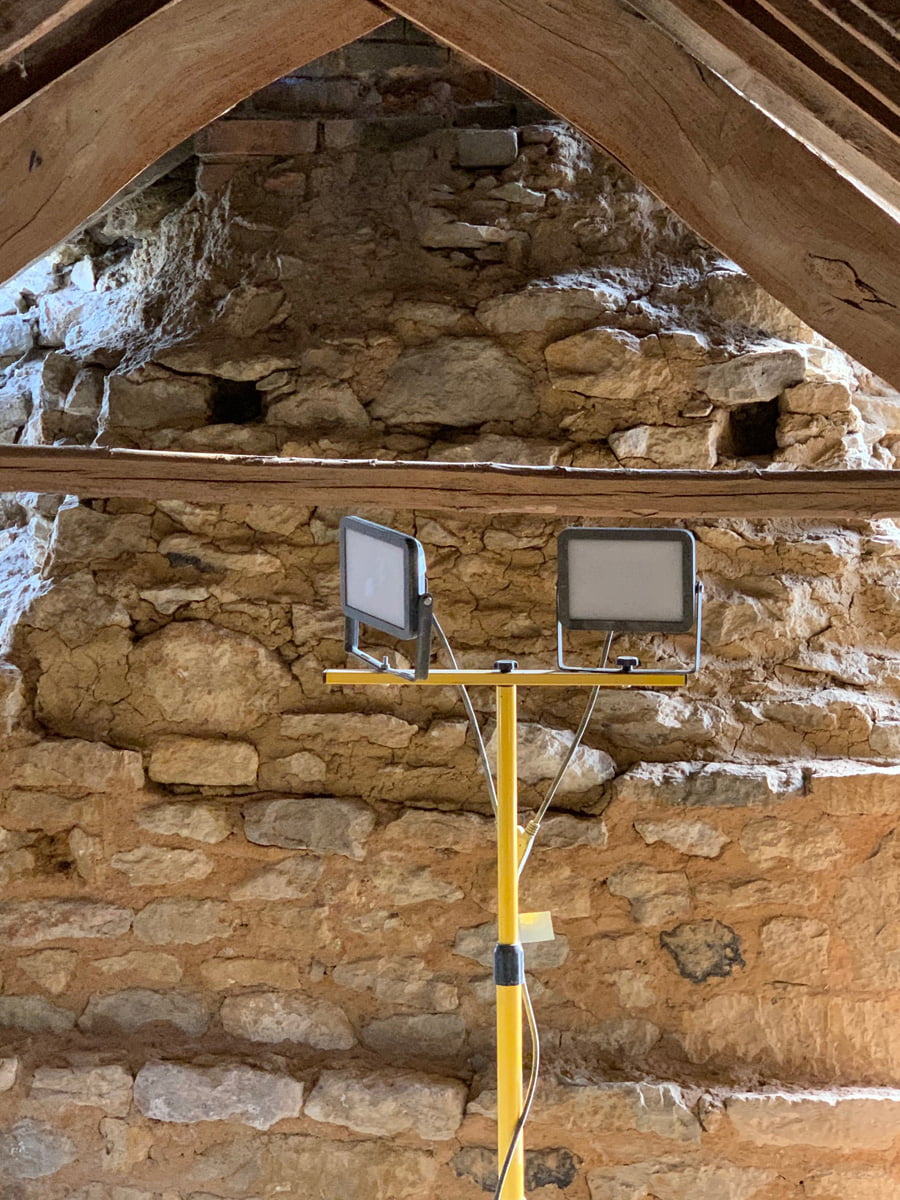
We have spotted two eyes and a mouth in the chimney breast, like a big monster staring out at us. #iseefaces
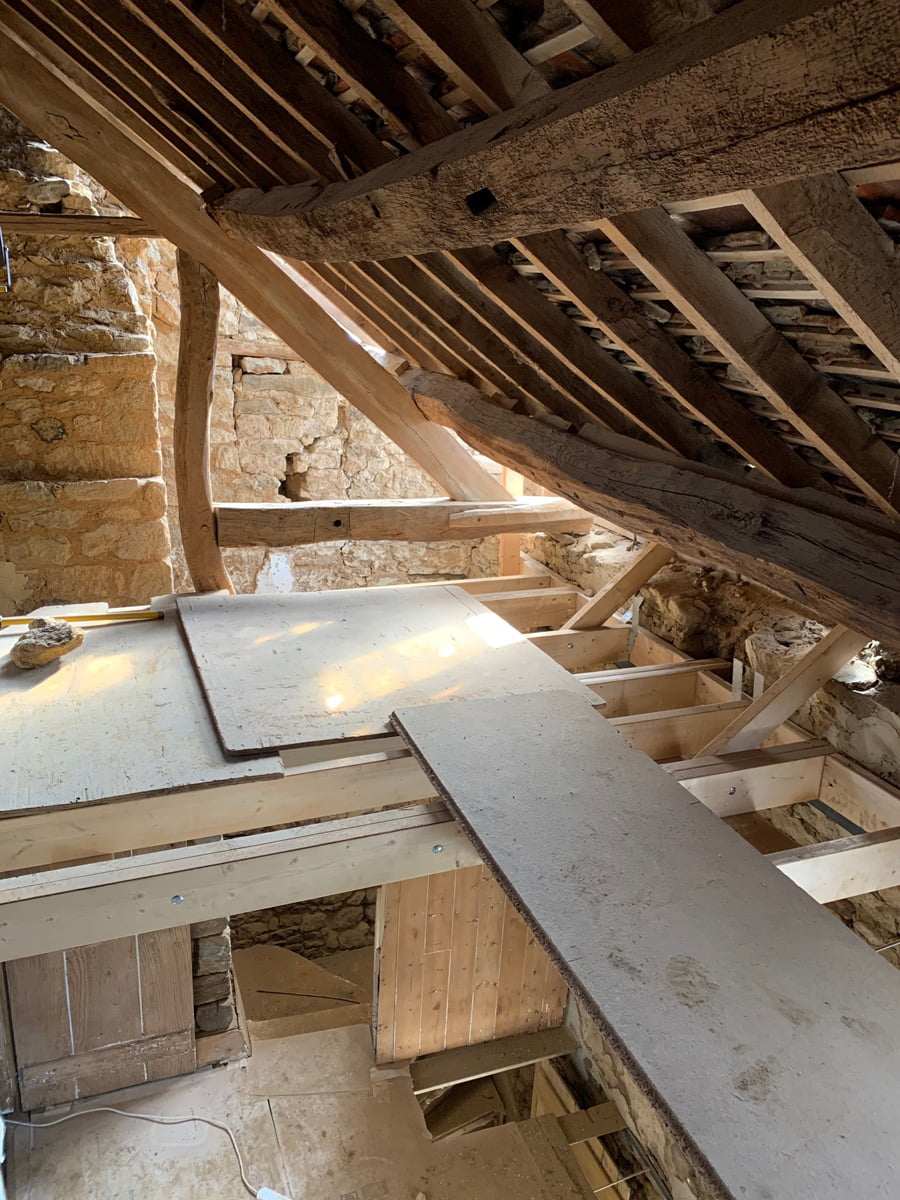
You can see all three floors in this photo. This is where we hope to be able to reinstate the blocked up window.
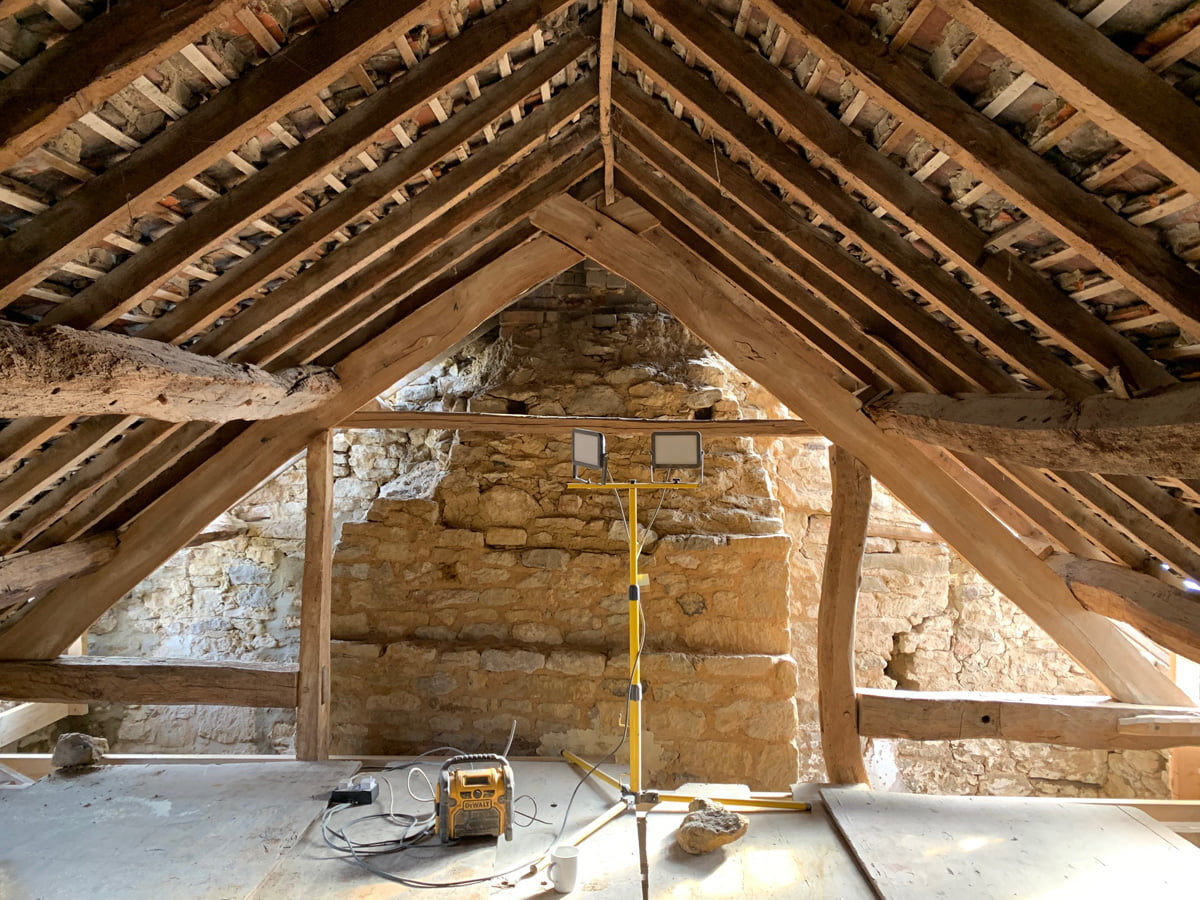
Ah the light, the colours, the timbers, the monster’s face…
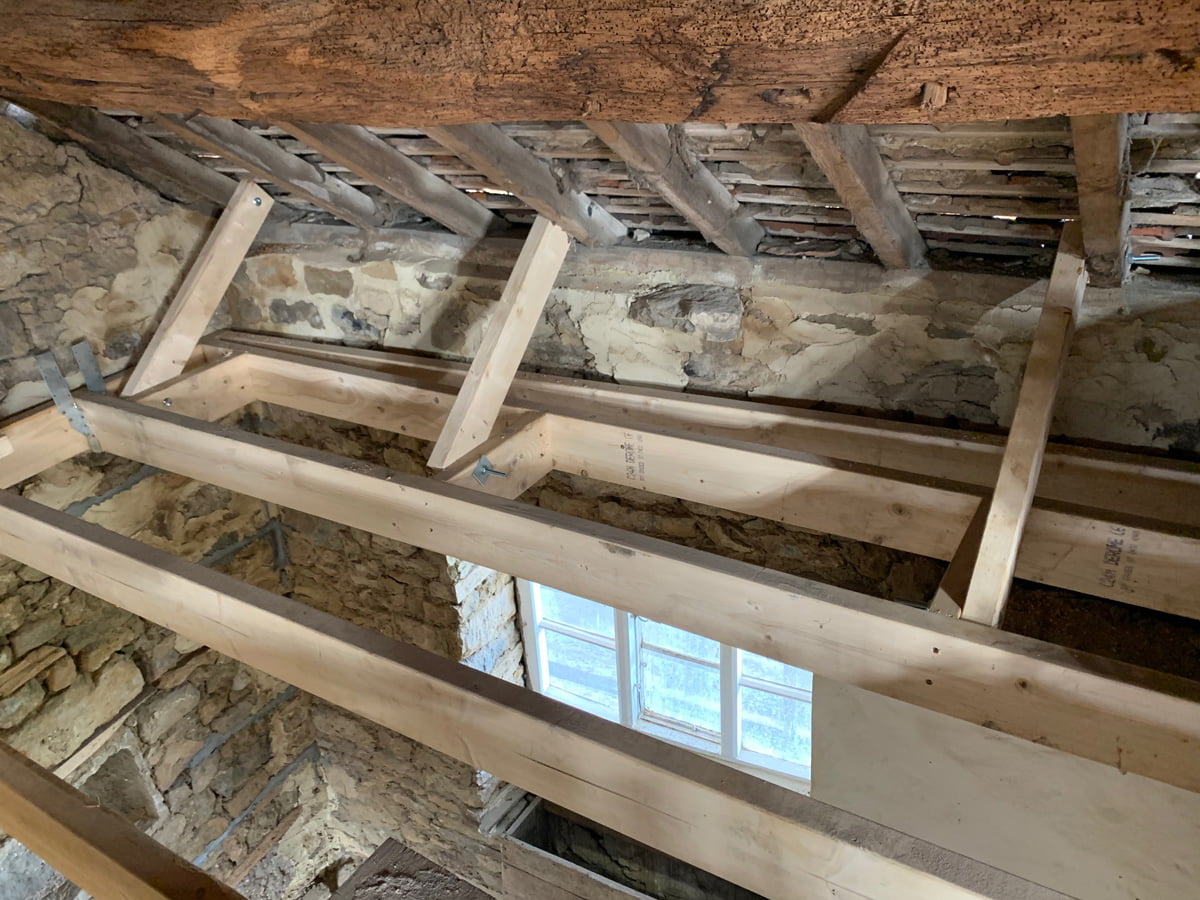
Dan was back on the structural floor in the attic today. These are the ties that he has added from the wall plate to the joists, bracing the tops of the walls.
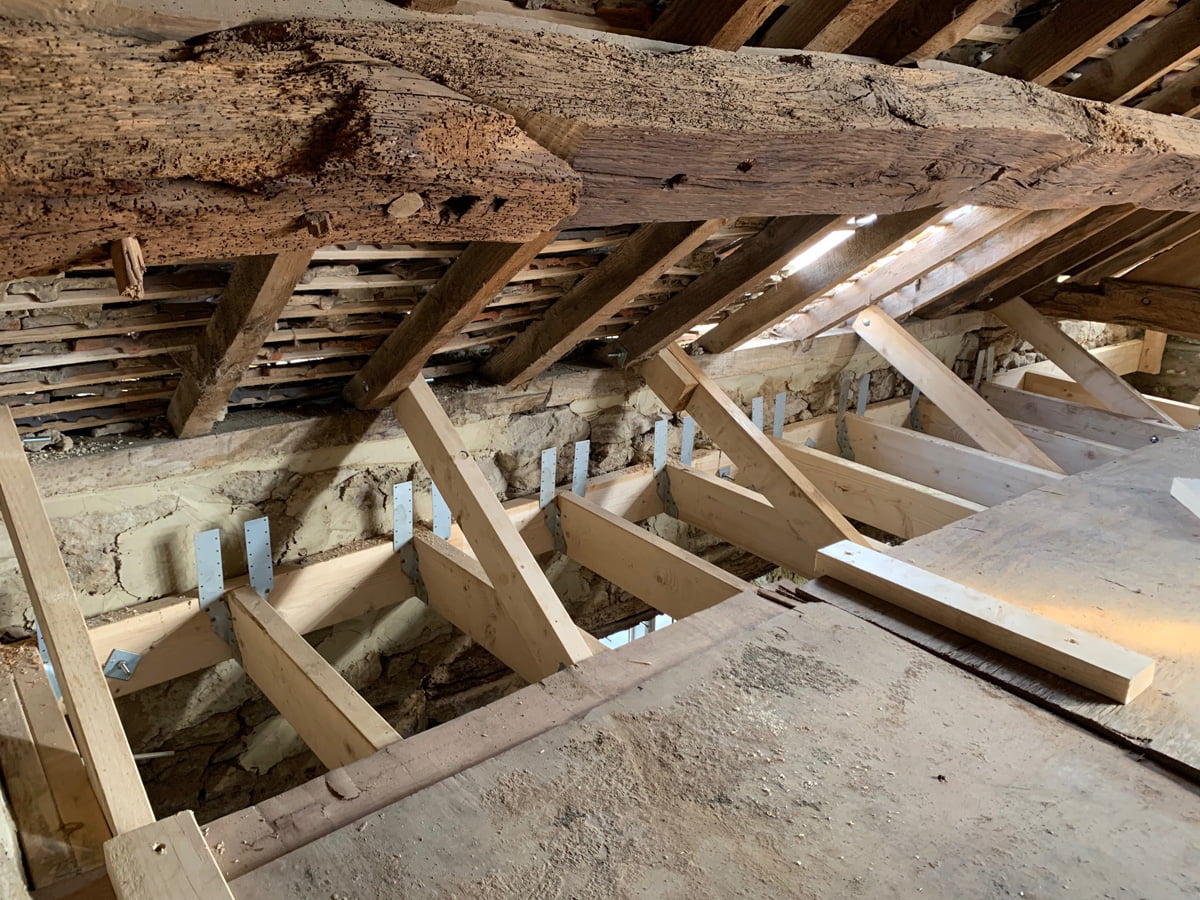
Steel bow ties have also been added at this level, drilled through the new timber structure into the stone walls and anchored in place with resin. Belt and braces!
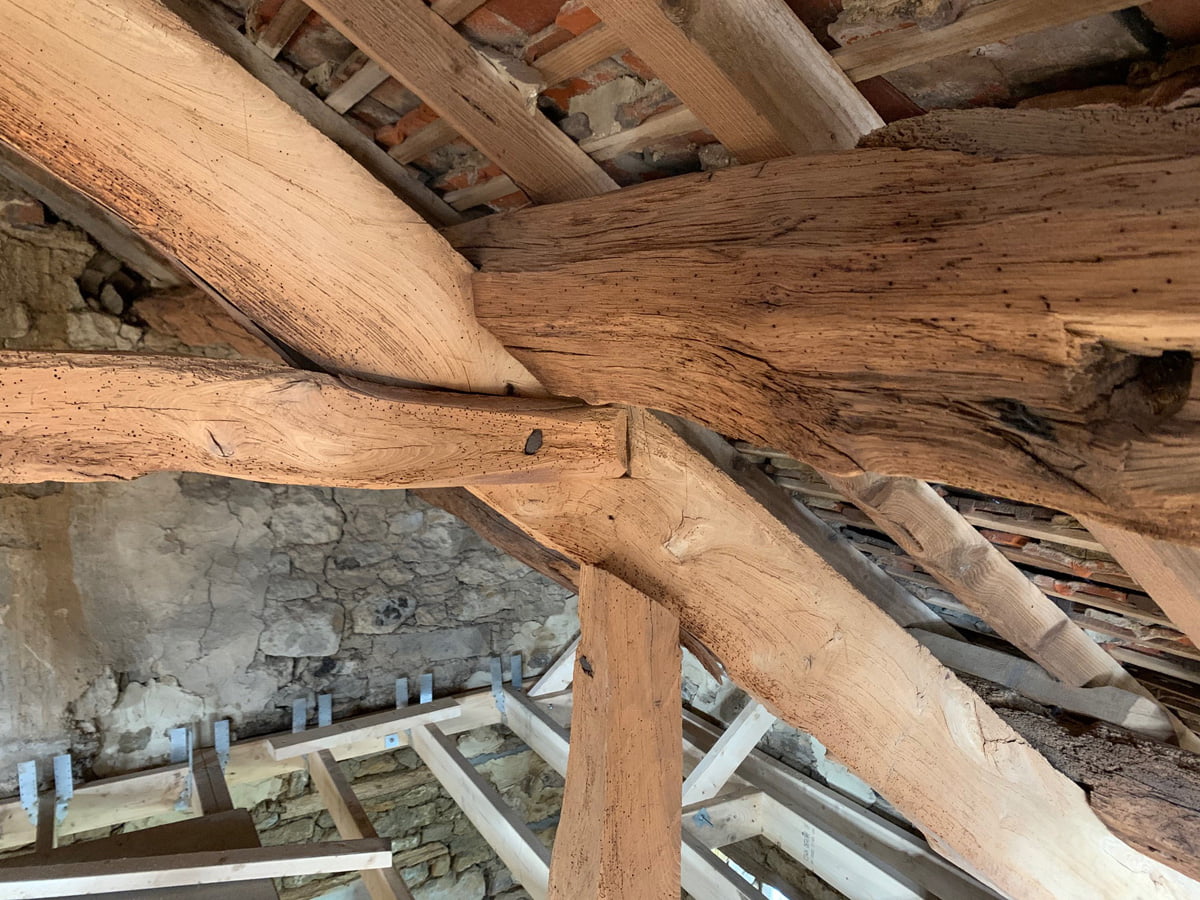
I love this detail of the timber frame.
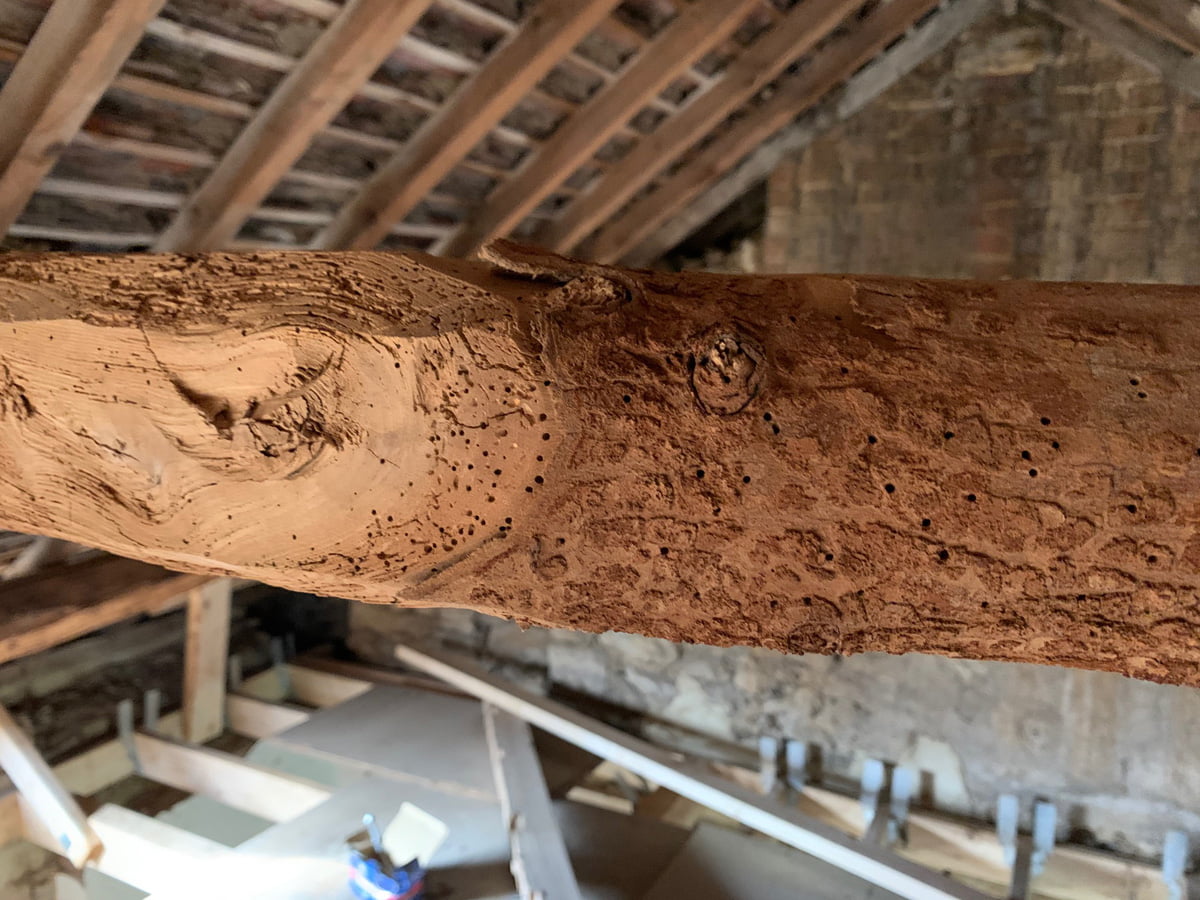
This is the ‘collar’ tie beam (bark still attached) that we have to duck under to get to this side of the room. Quirky.
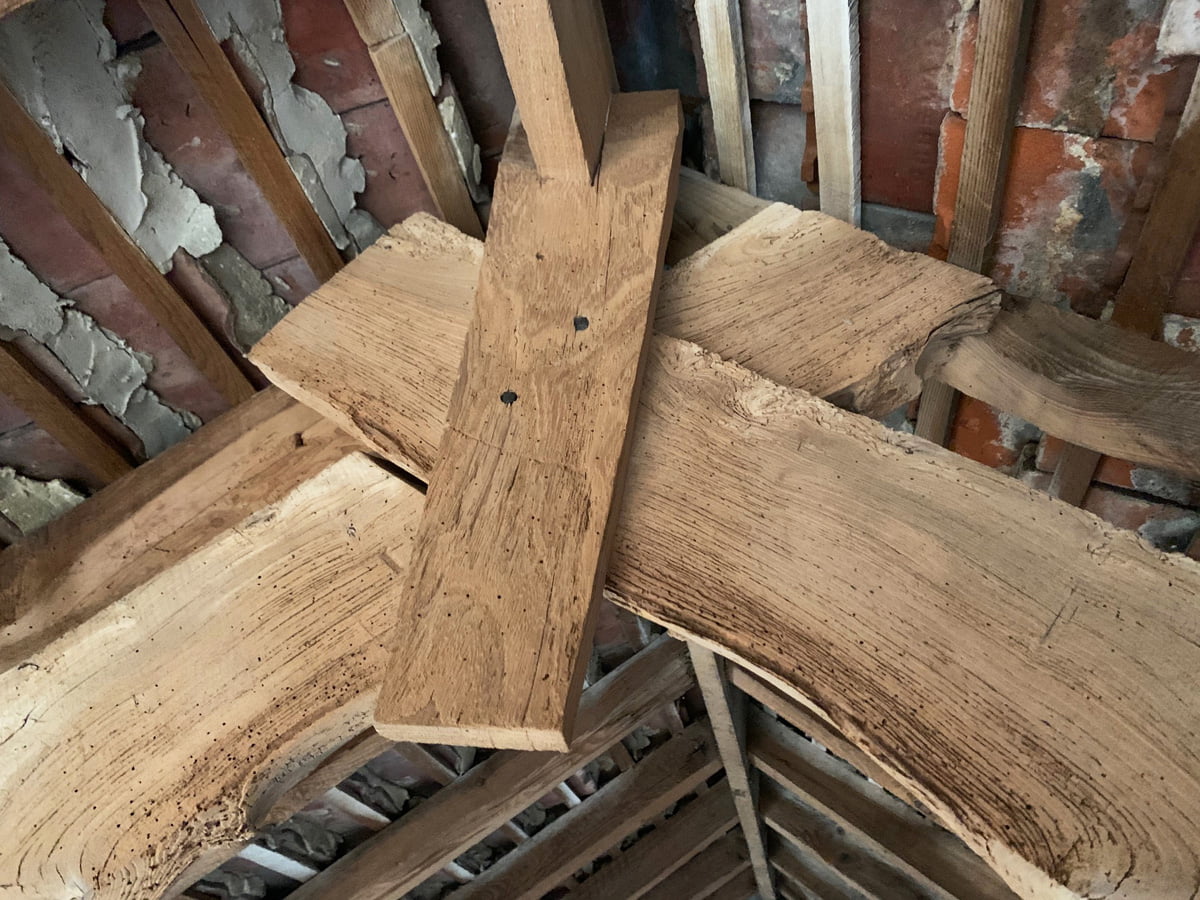
Beautiful.
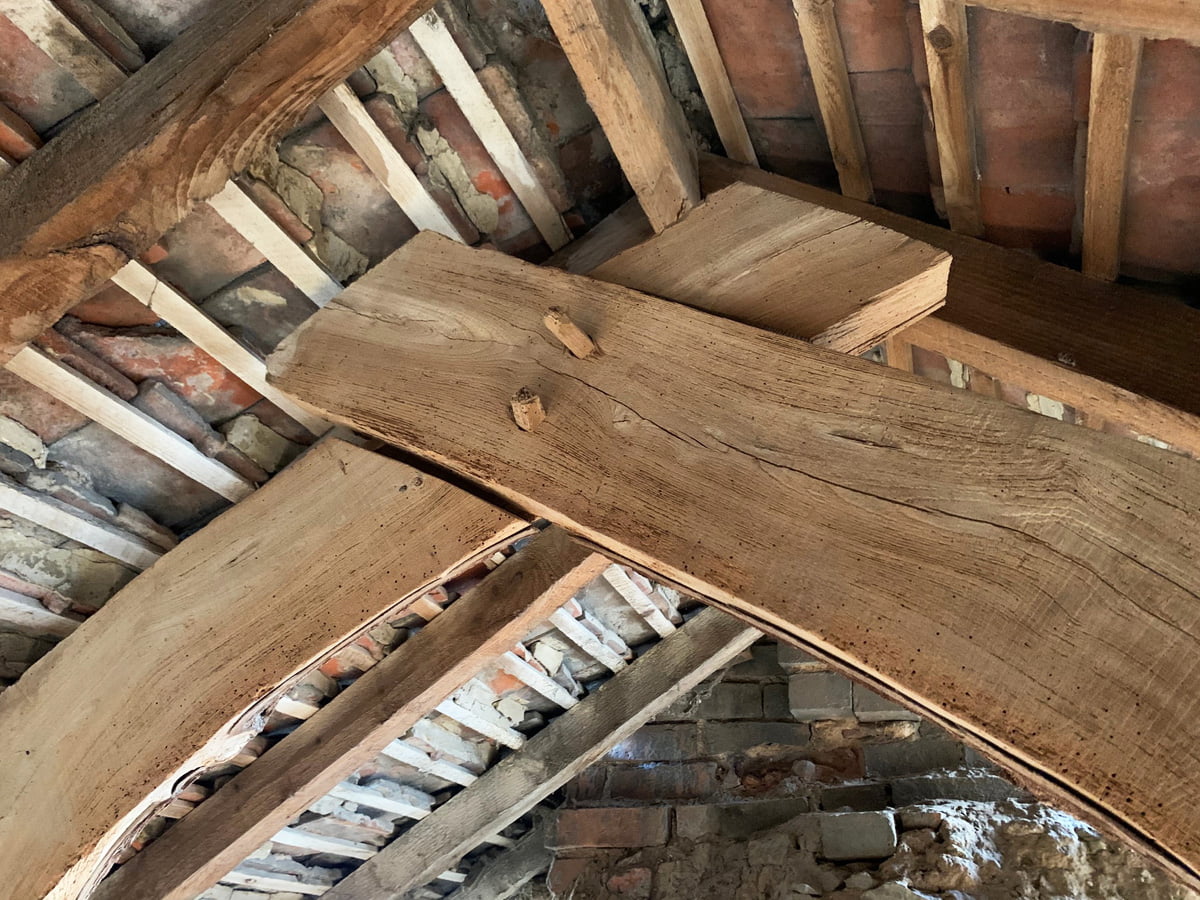
My favourite part of the frame. Both sides have been cut from the same bit of timber and fixed together with wooden pegs.

I love that bit of thatch – perhaps it fell down into the mortar when it was all being built – I can’t think why it would be there otherwise. You need to create a little door/panel, so you can still see it!