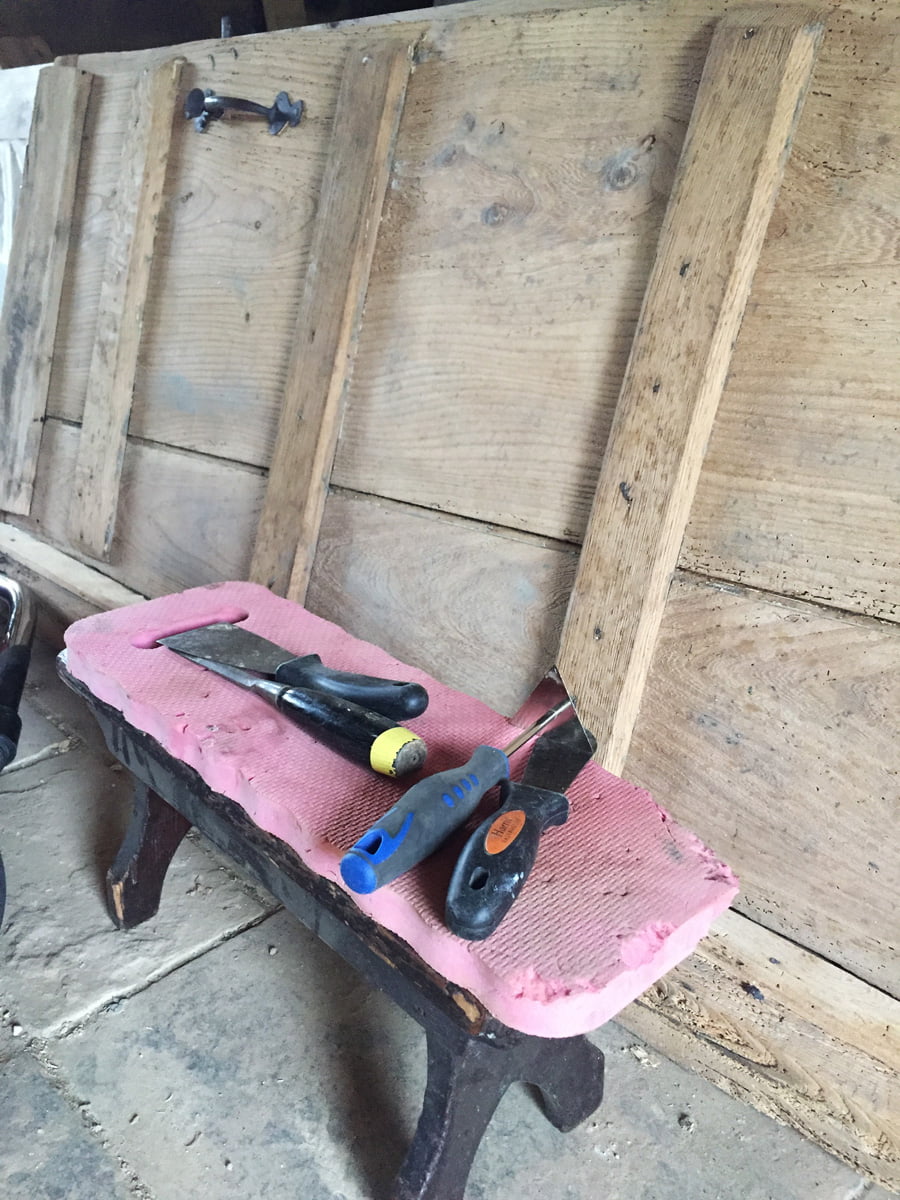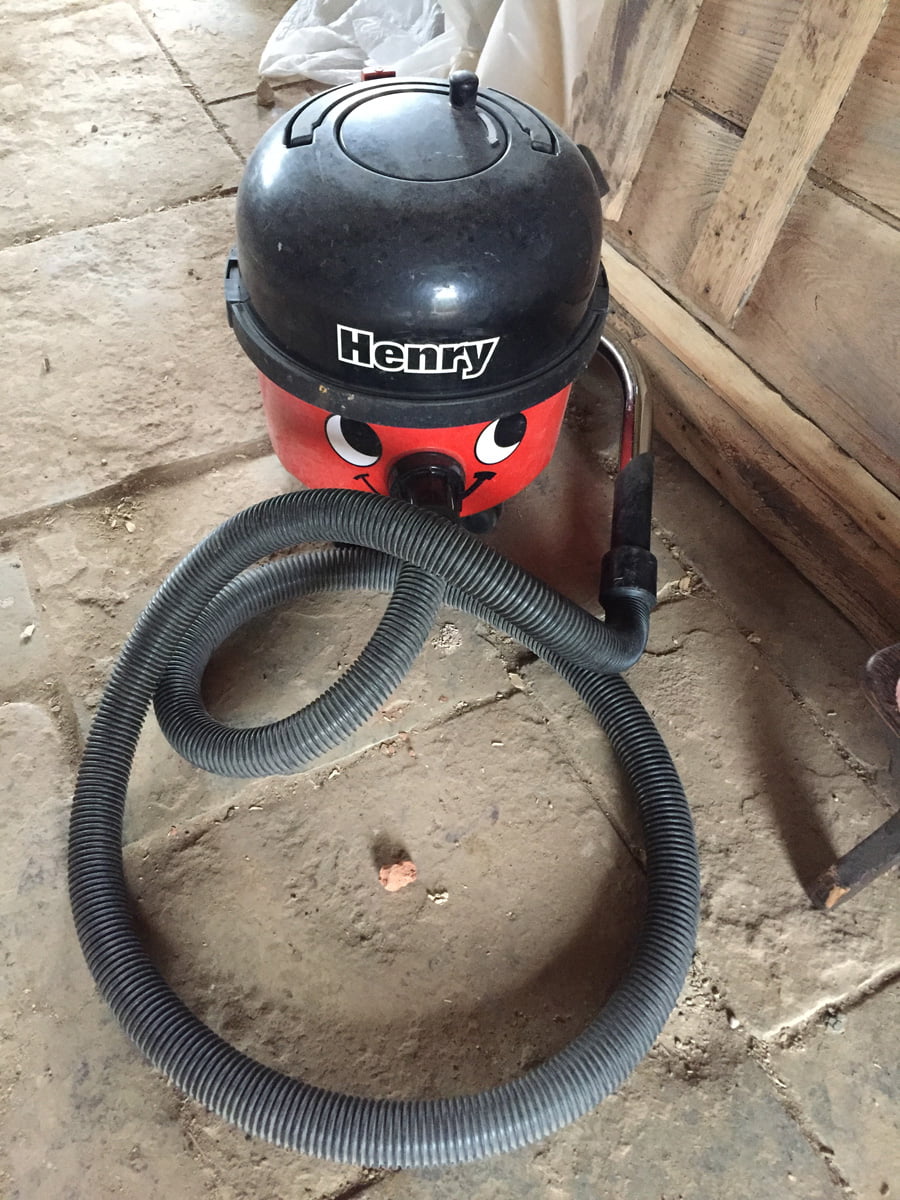Phew! Super hot day, the hottest so far this year at 34 degrees apparently! But the big news at Pear Tree Cottage is that FINALLY *drum roll* the buttresses are coming out!!! Today we will gain many square feet in the house and hopefully the walls won’t crumble in the process…
The buttresses couldn’t be safely removed until the roof was off, and the roof couldn’t come off until the walls were secured and stable, so we have been waiting a long time to remove these. The floor in the study can’t be finished until the buttresses are removed either as the floor needs to be dug out further underneath where they all sit.
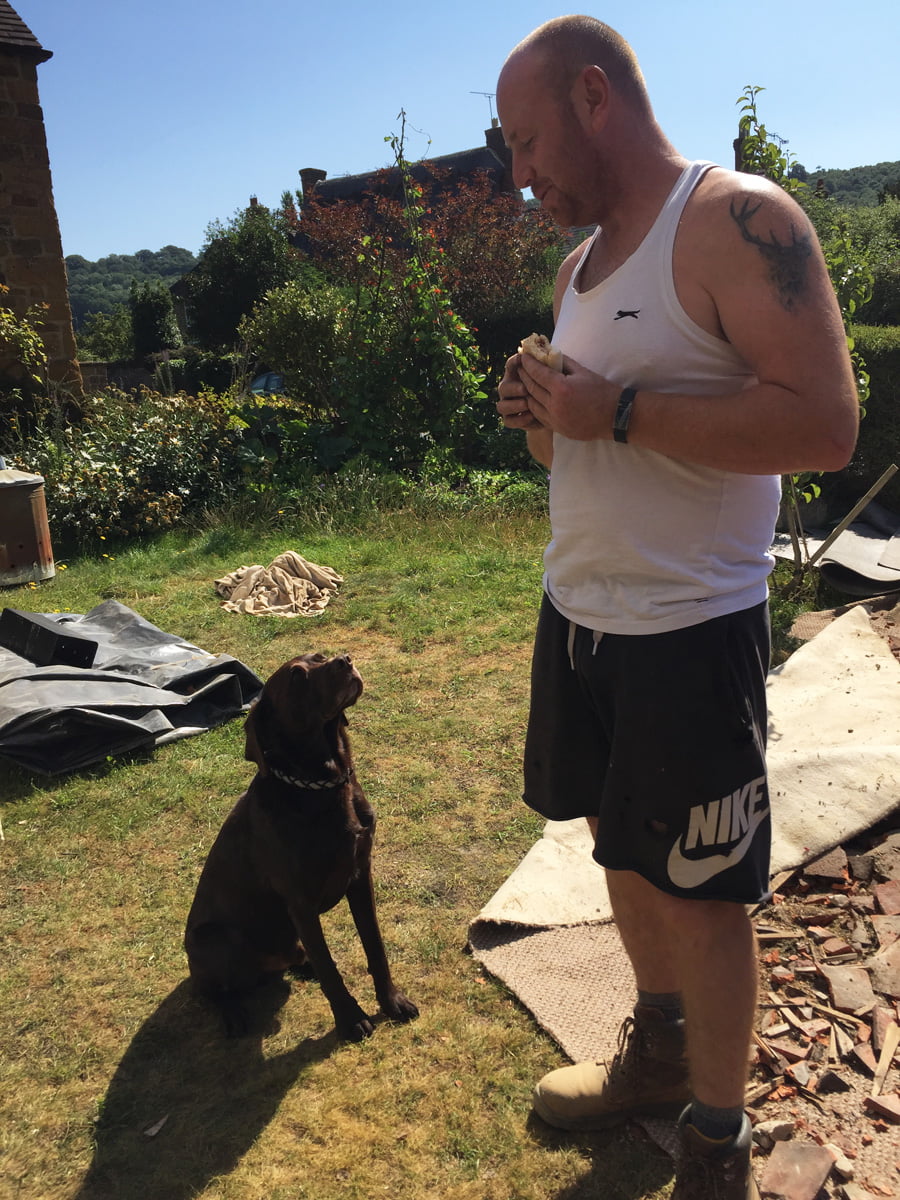
Morning bacon sandwiches. Dan with the ever hopeful Jasper.
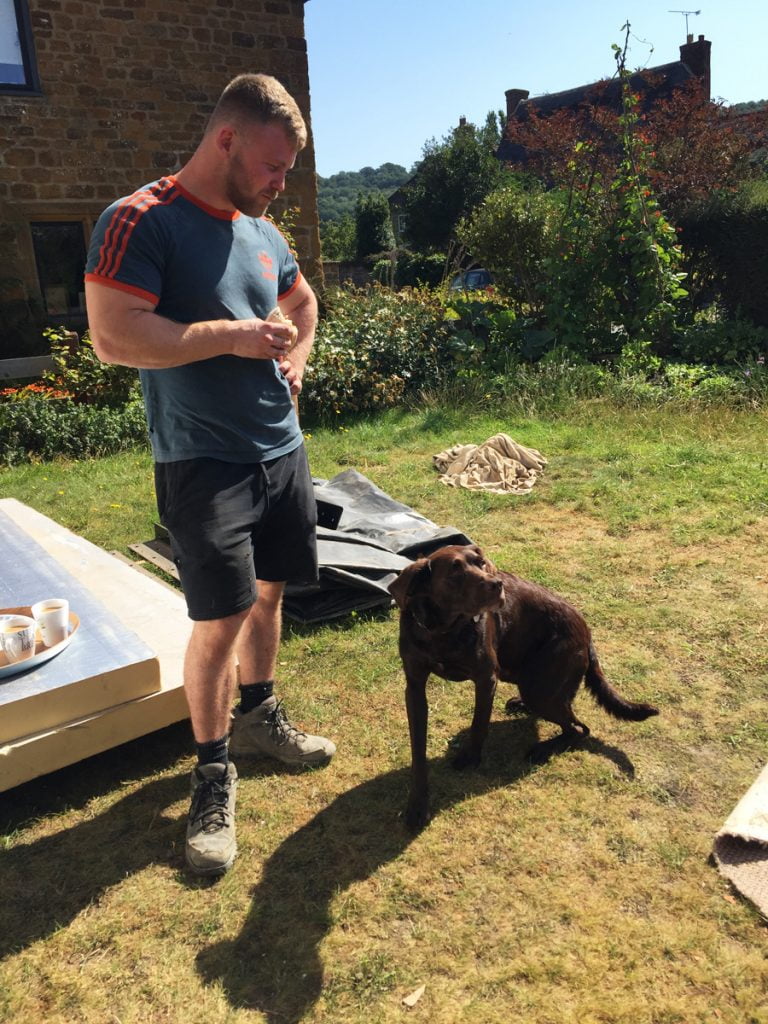
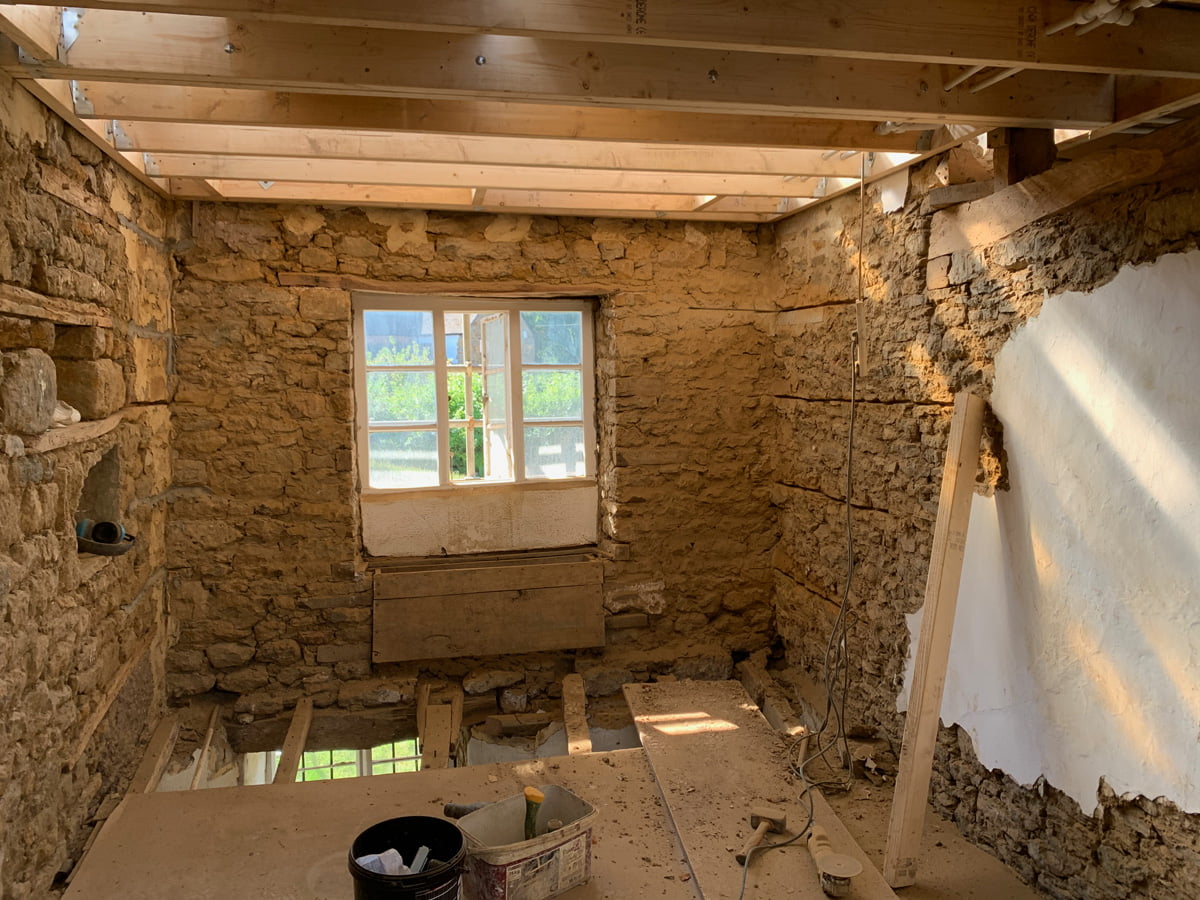
Blink and you miss it here. This is Zanna’s bedroom wall where the massive buttress was on the right of the window. This was removed before 9am! We have gained more space and revealed another corner (which needs more steel bars to hold it together of course. Standard).
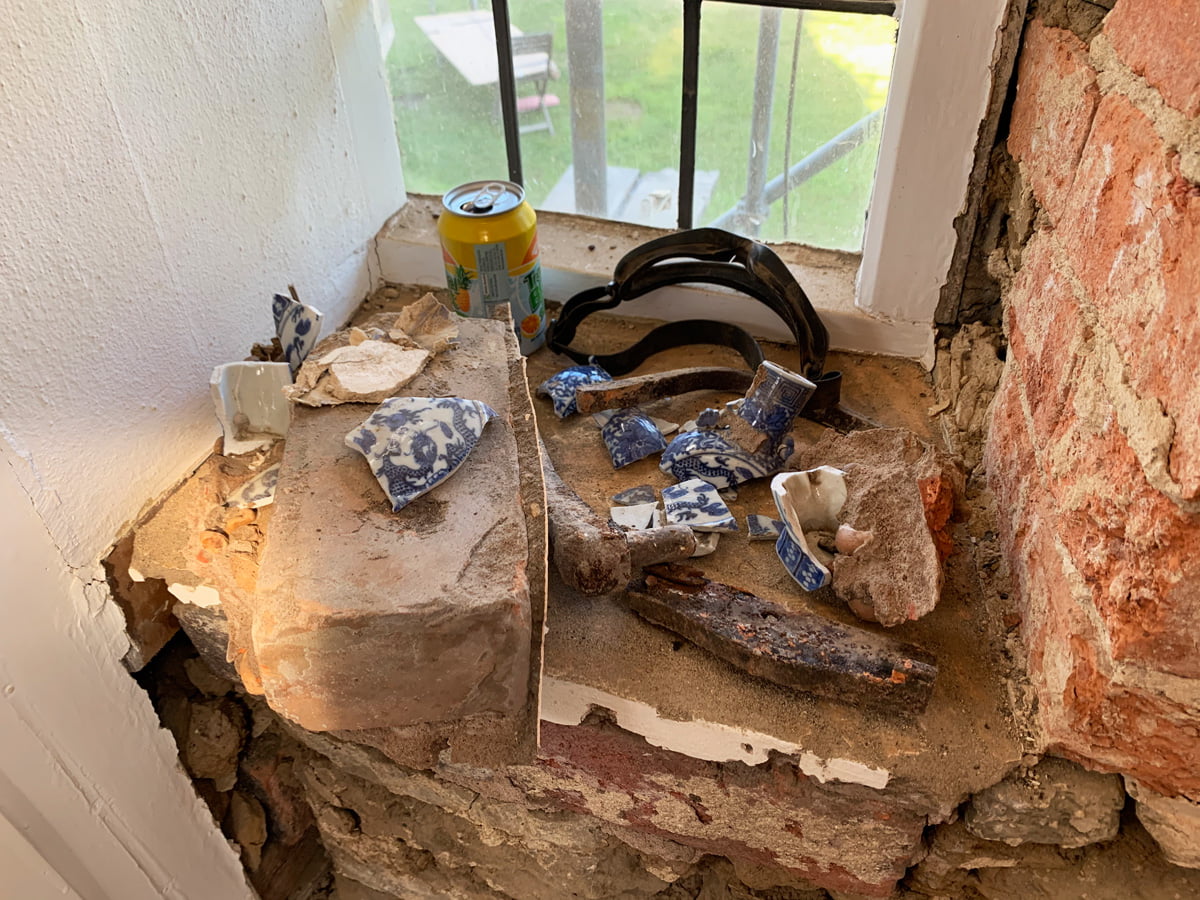
Hilariously, this lovely blue vase, which we think is complete (if a little broken), was found cemented into the buttress. Tom’s theory is that a builder may have broken it and hidden it in the cement! We like this theory. Lumps of metal including old hinges and parts of old ranges, were found in the buttress and probably put there to help hold it all together.
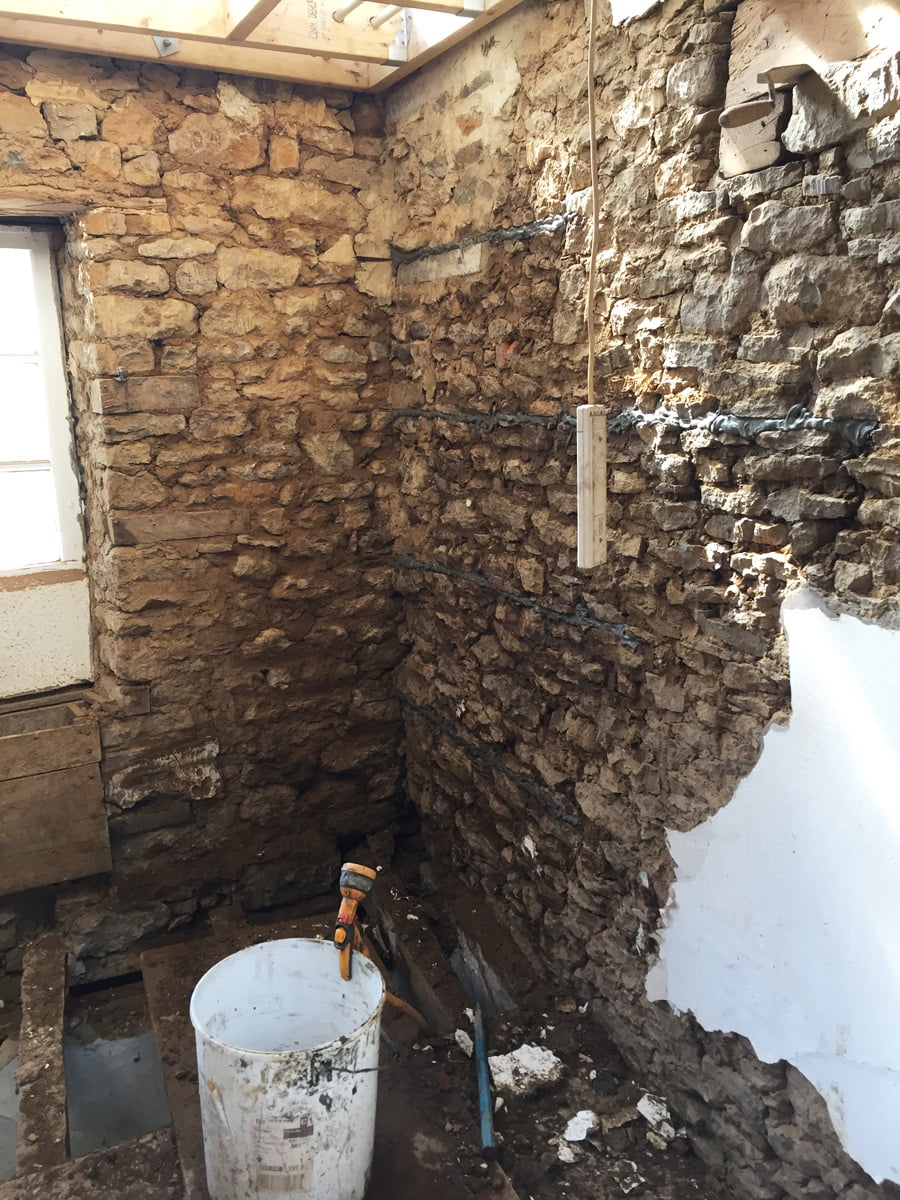
The front corner in Zanna’s room that was hidden behind the buttress with newly installed steel bars.
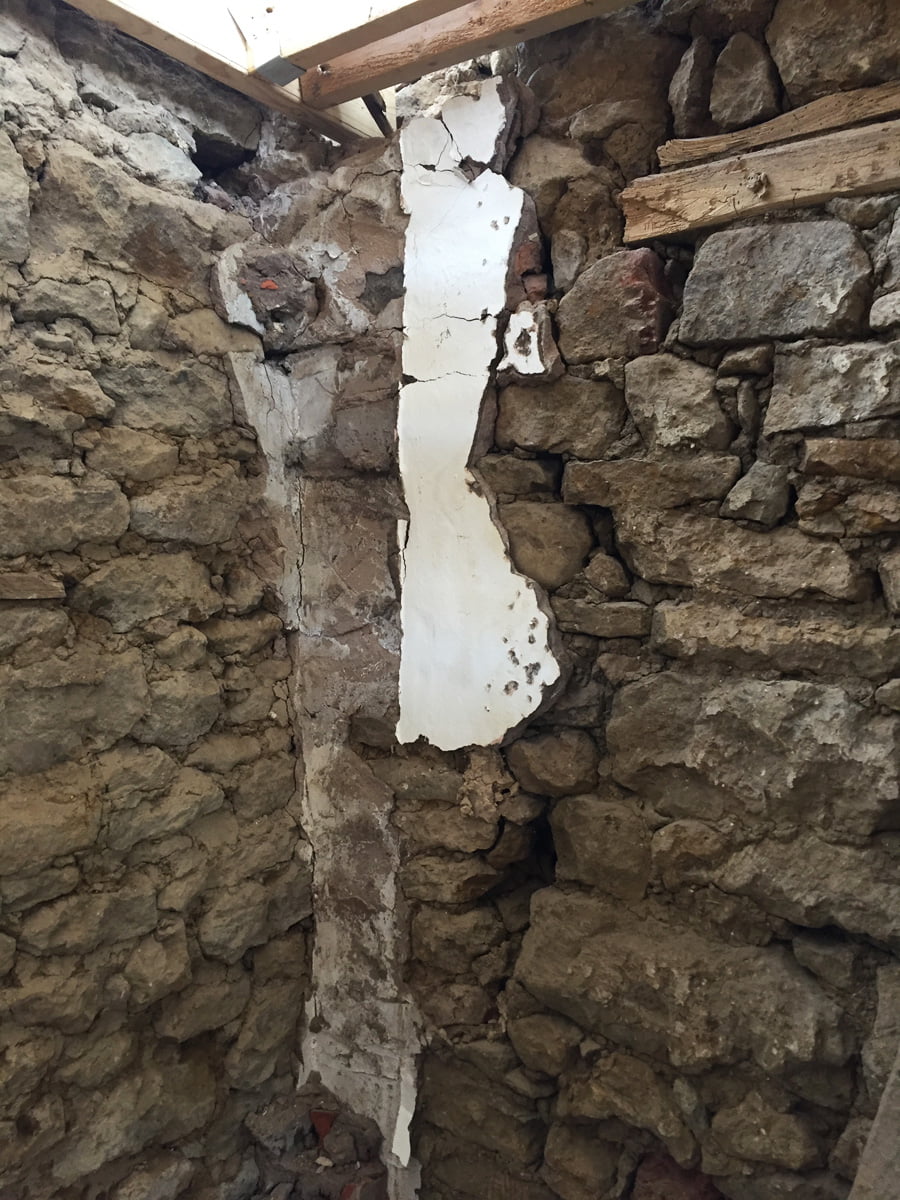
Corner number 4 of the building, at the back of Zanna’s bedroom. This is the last one for Tom to secure. You can see more thick cement added to fix it years ago. Looks just like all the rest, another hollow, crumbling corner…
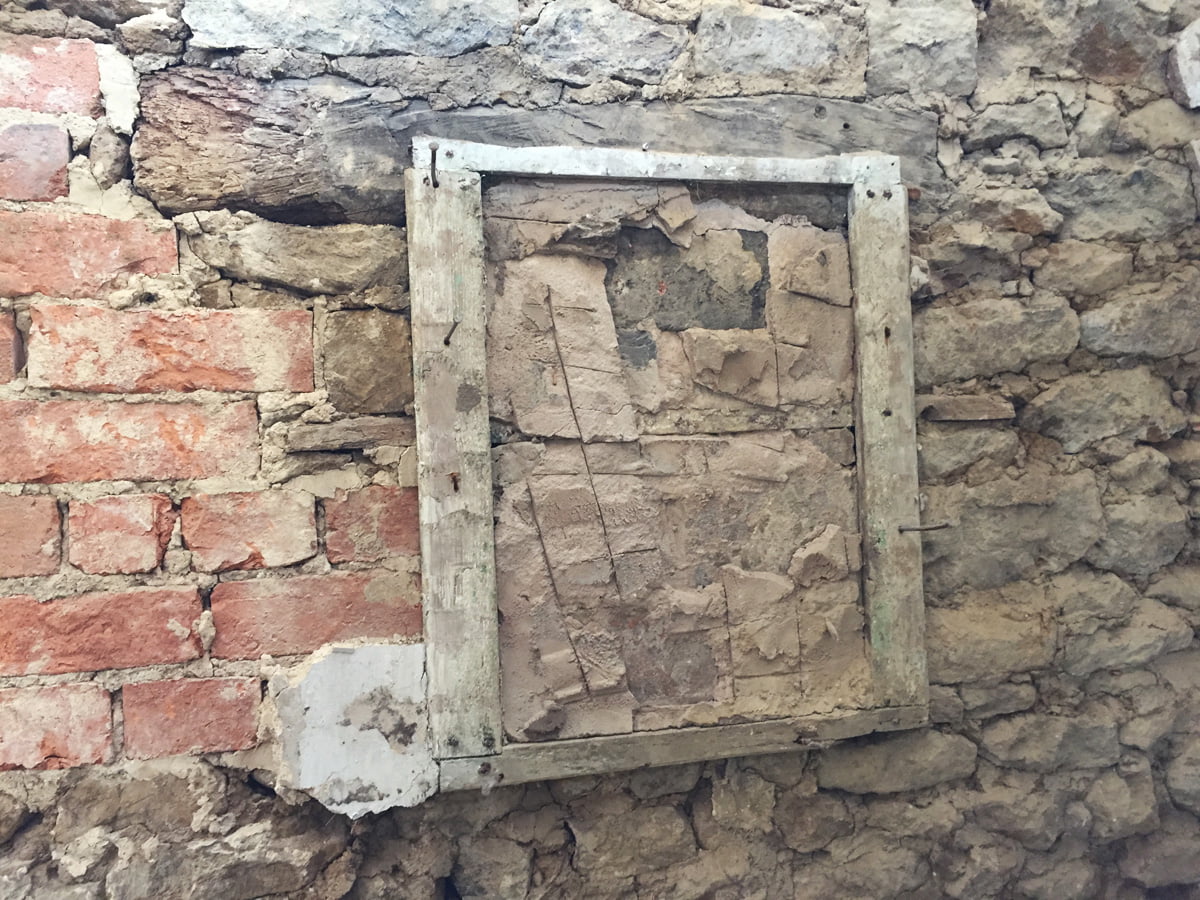
This is exciting. The buttress at the back of Zanna’s bedroom has now been removed. We were quite nervous about this one as it did appear to be still fixed to the wall and we weren’t sure if it was added just to keep the ceiling up or to keep the wall together. We were half expecting to find a big f*** off hole in the wall. Thankfully we found this. We are unsure exactly what it is until we remove the top wooden frame and cement. It does look like the other cubby holes/shelves in this room, although there is a massive wooden lintel at the top that looks suspiciously like a window lintel. A job for Cat and Zanna at the weekend!
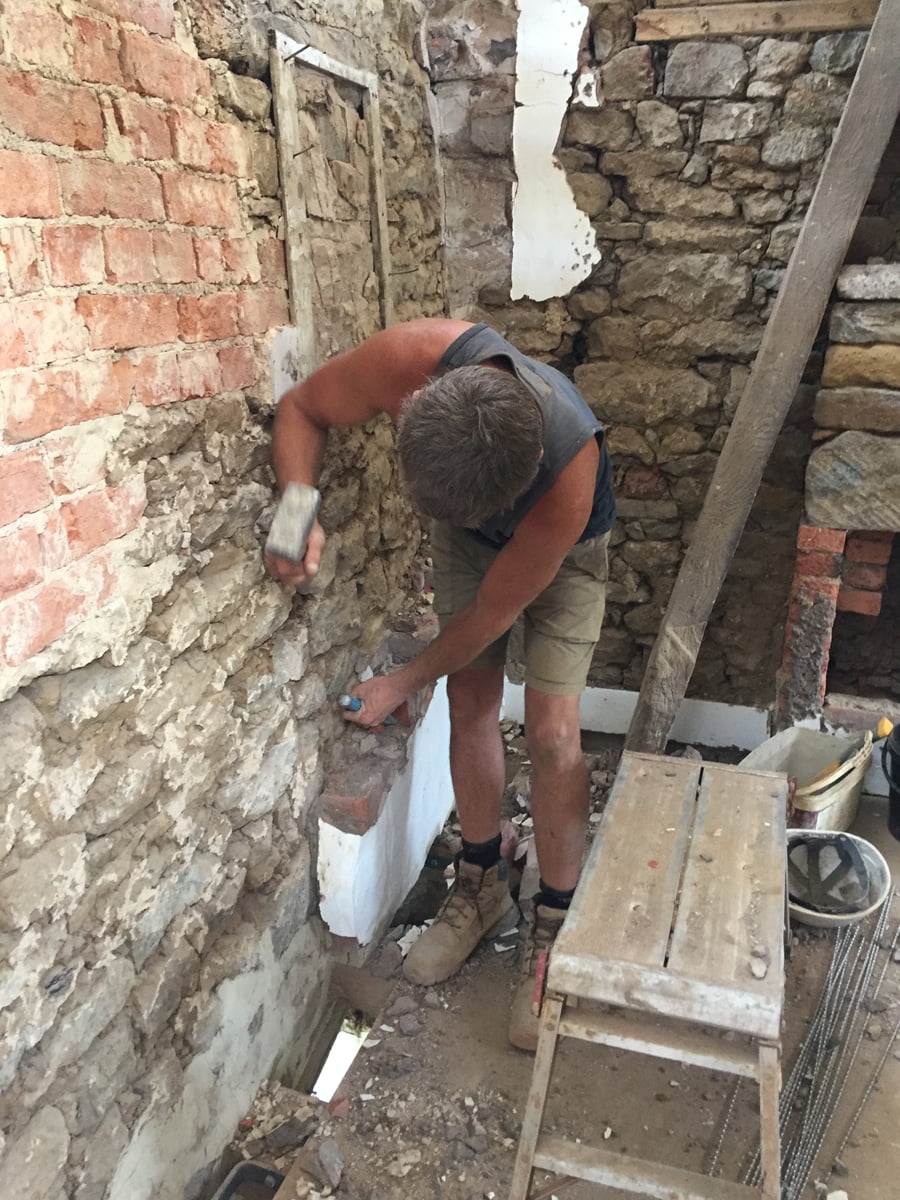
Tom removing the last of the buttress at the back of Zanna’s room.

The bricks used for this buttress get dropped into the study below.
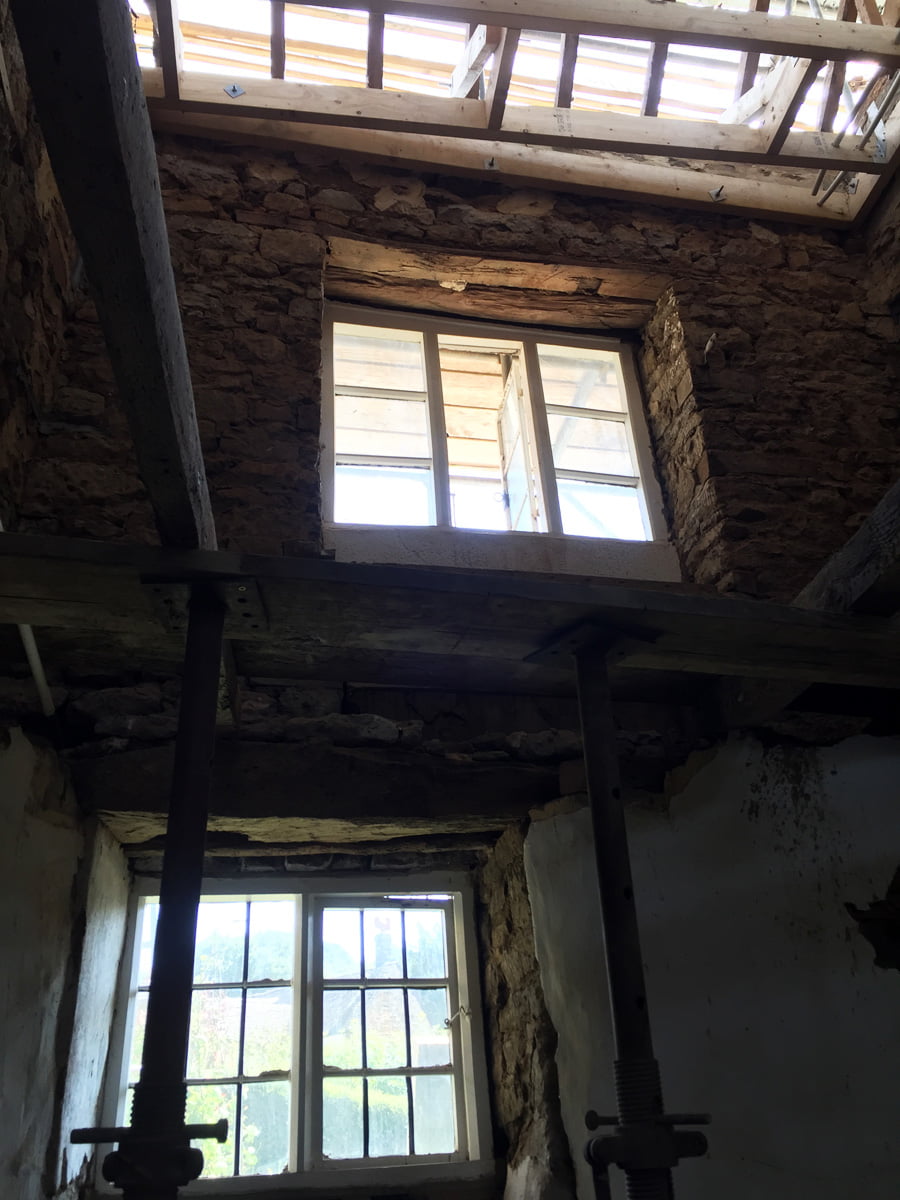
Standing in the study looking up through all floors to the open roof is weird.
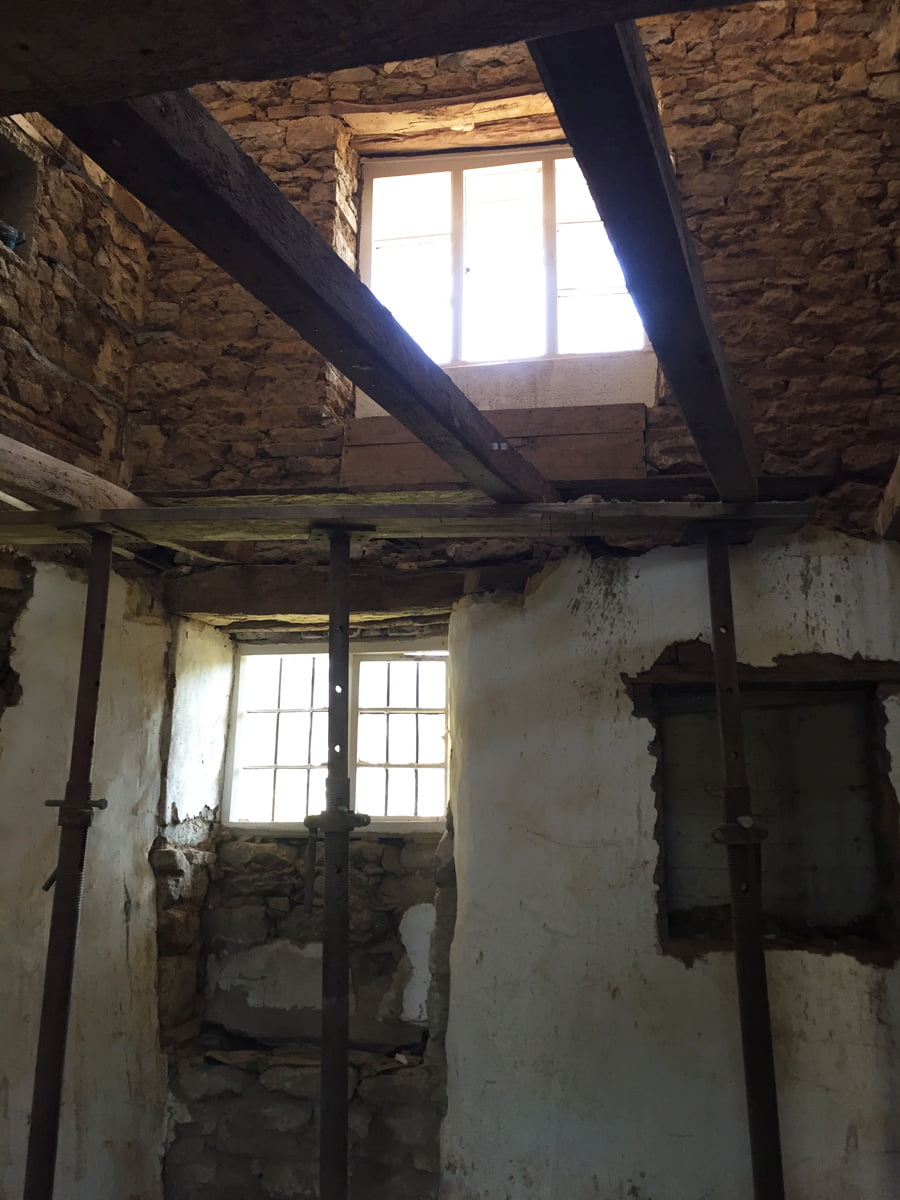
So last but not least, the buttresses in the study. These 2 at the front, left and right of the window, and one at the back to remove.
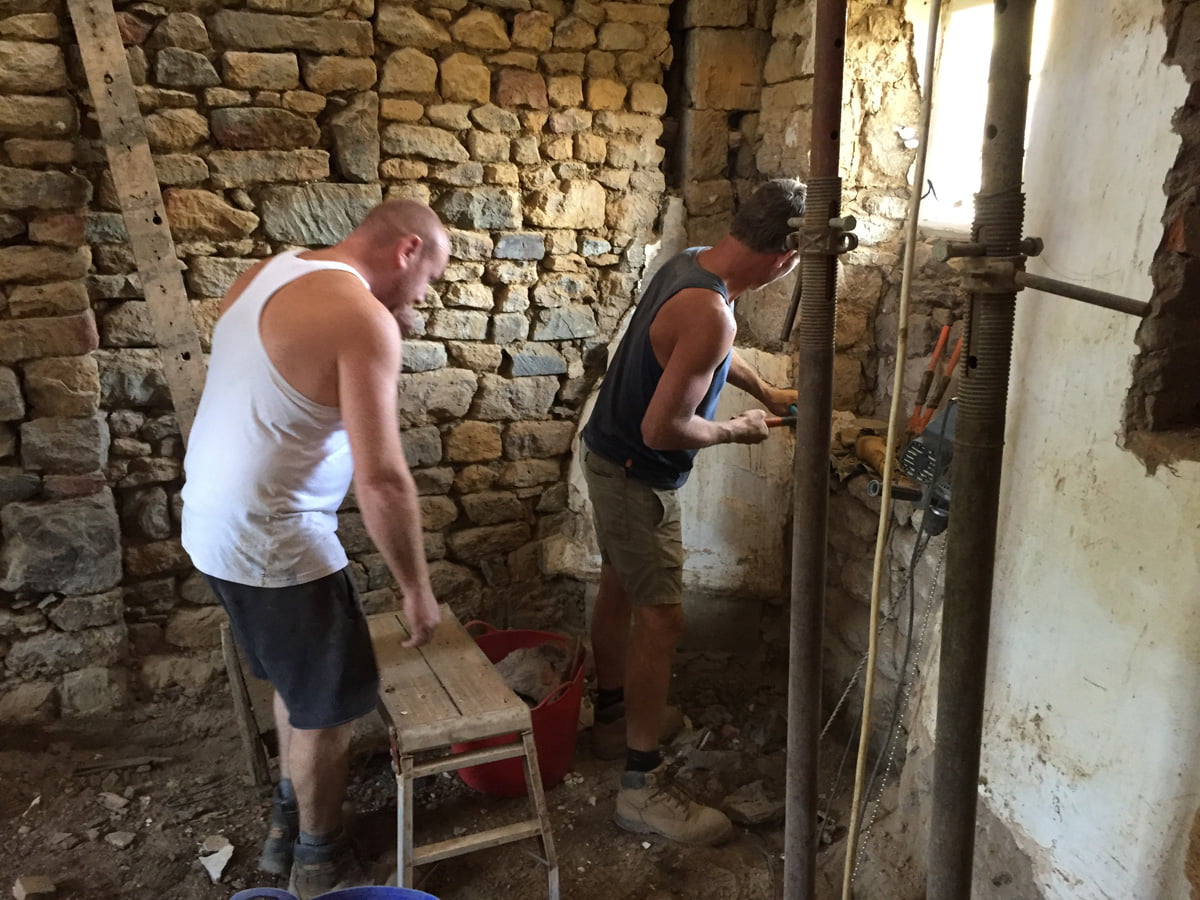
Another corner is being revealed! This is where there is a blocked up doorway between us and our neighbour.
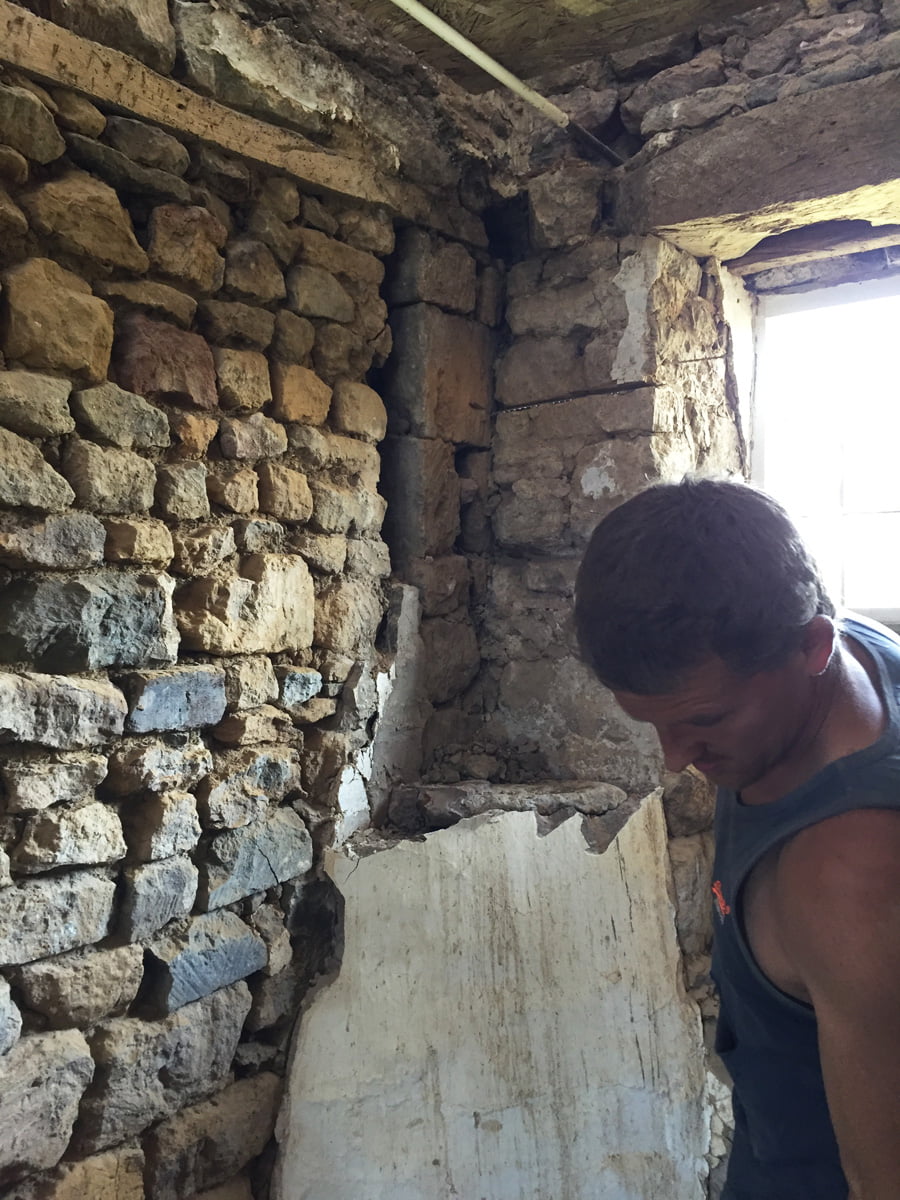
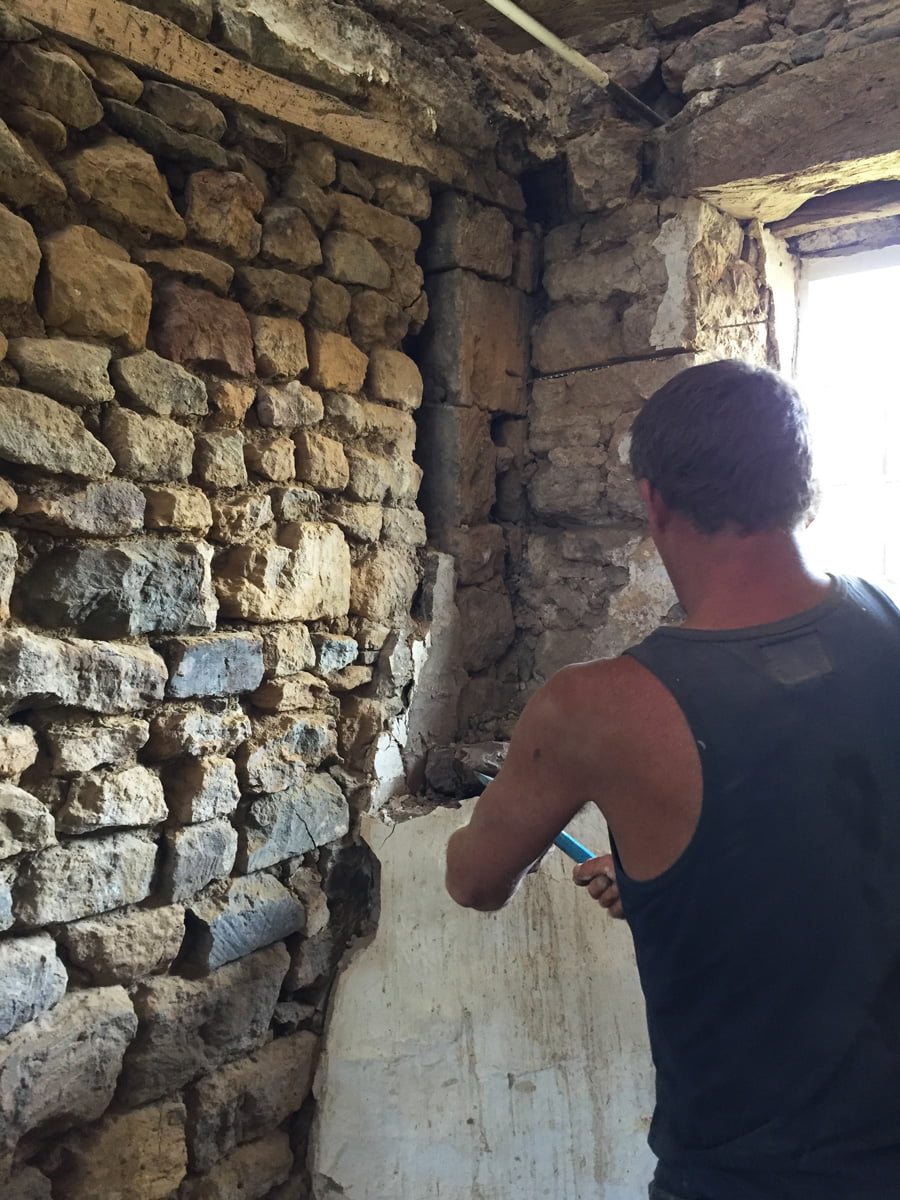
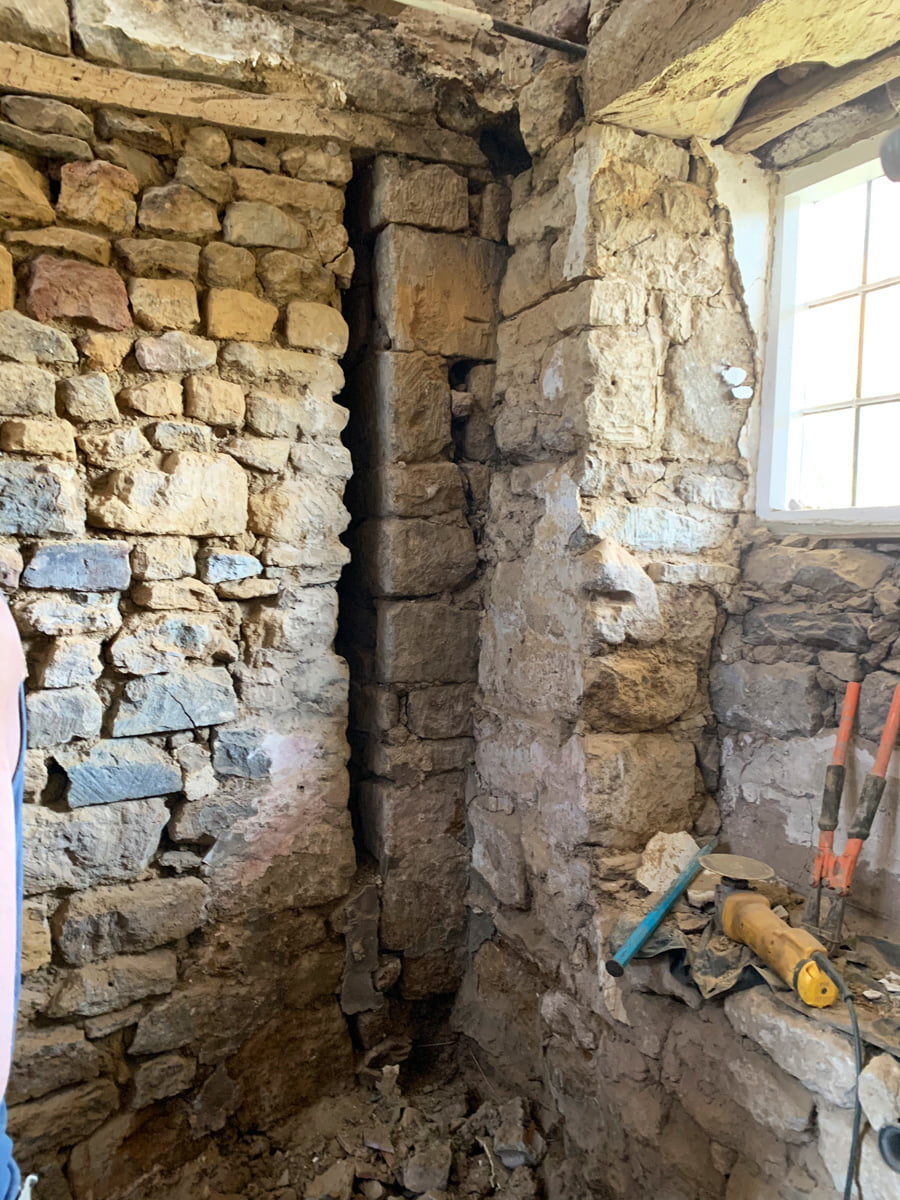
The gap between the edge of the old doorway is pretty large, so the wall has moved out since this was blocked up. Also this whole wall is NOT TIED IN to the front wall, of course. More steel, Tom.
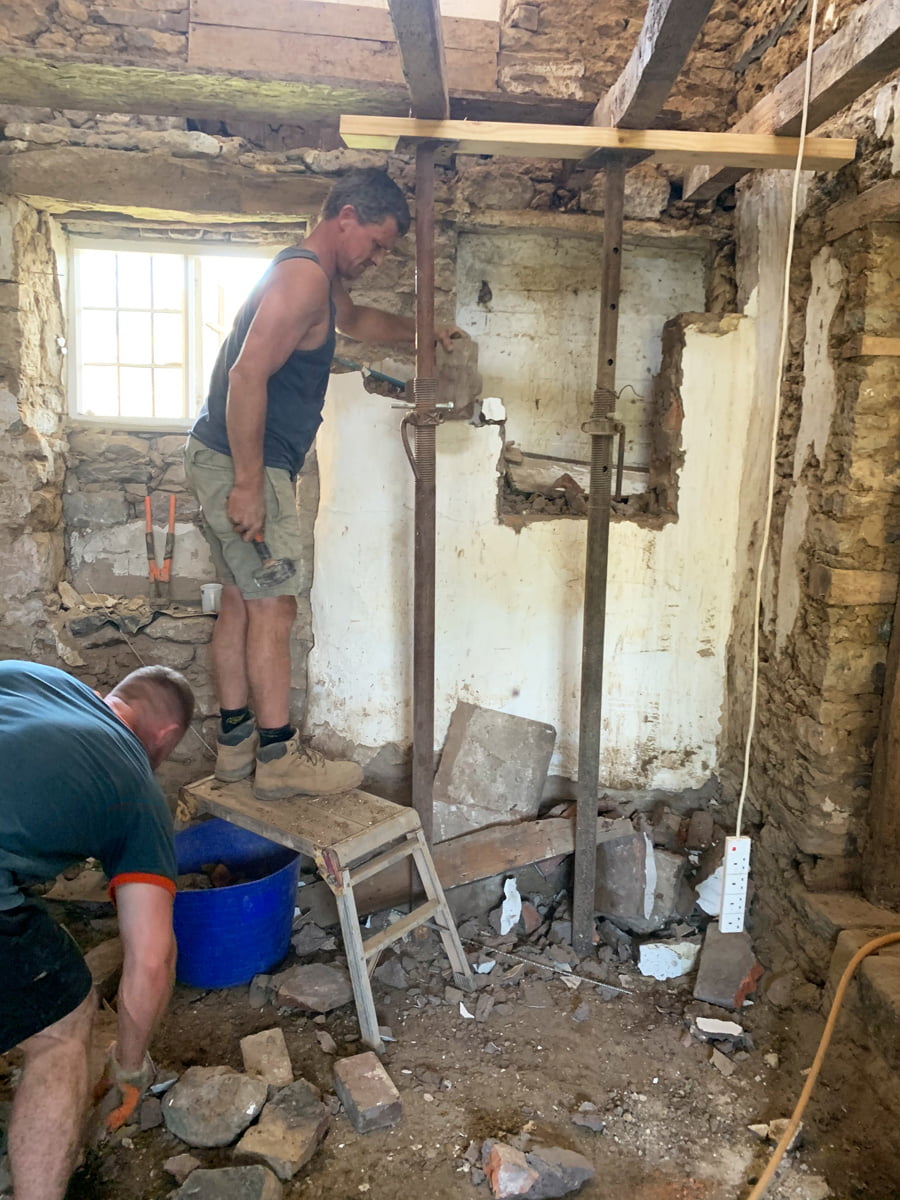
The big bastard being tackled – the buttress at the front where there is an old blocked up front door. This is so deep that we found a bedside cabinet built into the wall earlier on.
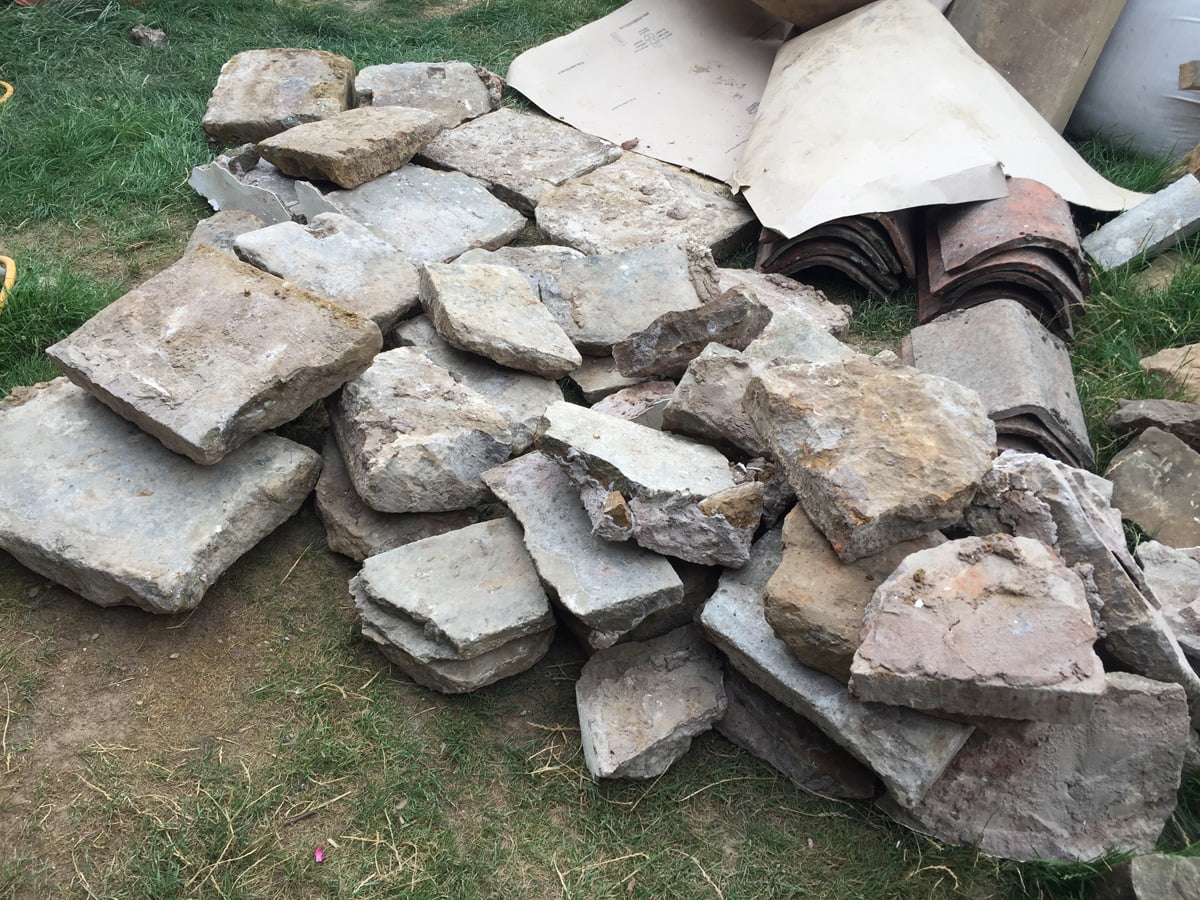
And Oh. My. God. This massive buttress was built using the old flagstone floor from this room, broken up and cemented in to the wall. F***ing sacrilege. We can’t believe it. This is Hornton blue, like our sitting room floor, which is nigh on impossible to find now. It will not be wasted though, we will use this for our hearth in the dining room and for our front and back door steps outside. Poor floor, so sad.
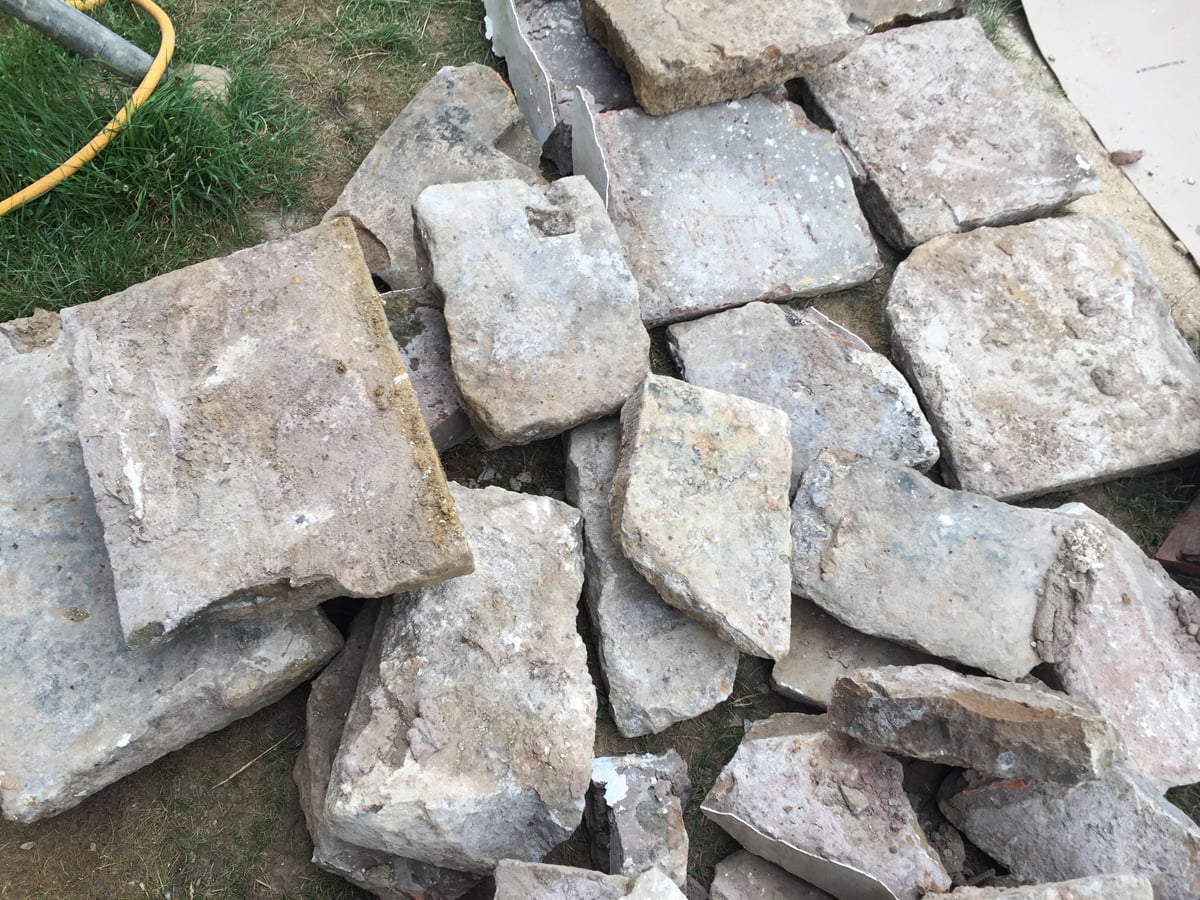
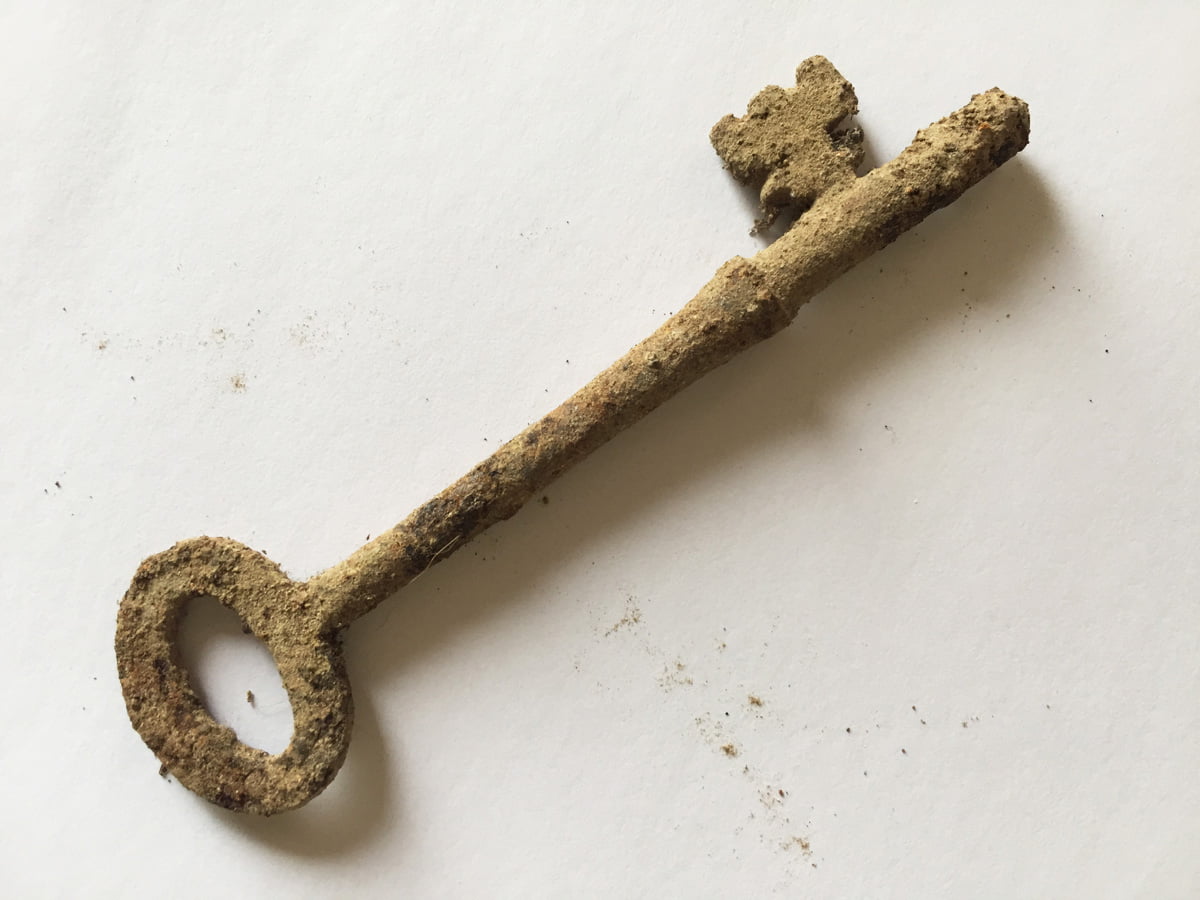
This fabulous key was discovered in the buttress. It could be from the old front door, the one that is no longer there…
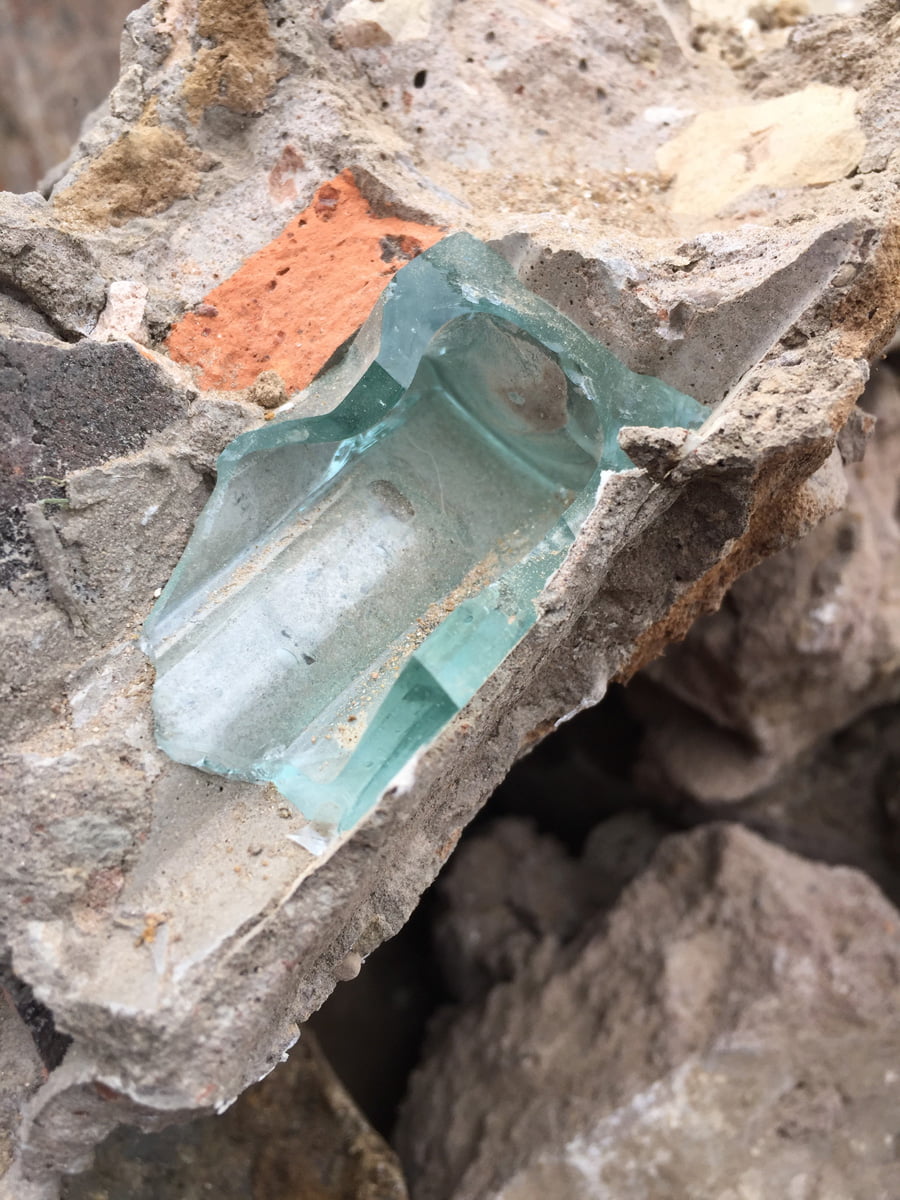
A tantalising glimpse of what would have been a lovely square glass bottle, buried in the cement.
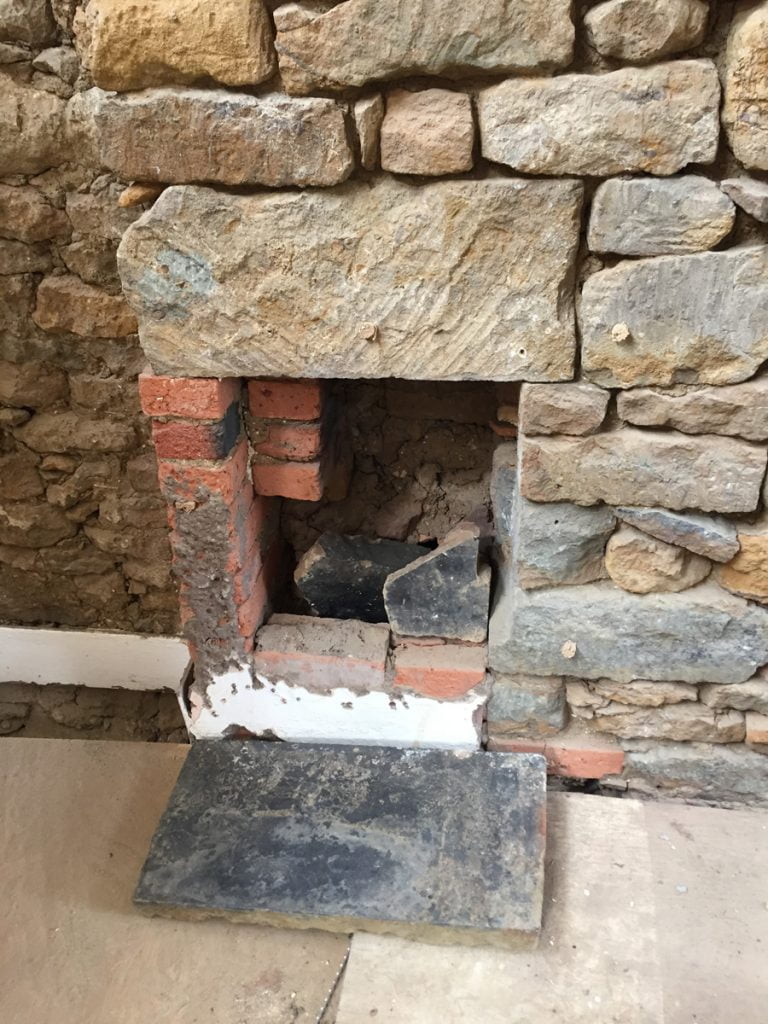
This is an old hearth stone that was also found built into the buttress downstairs. It is Hornton blue, but has been blackened from fire, and is the perfect size to be used for this fireplace in Zanna’s bedroom. It may have originally come out of here anyway.

The doorway between us and our neighbour. The right side of this was covered by the buttress so we couldn’t see the gap before. This will be filled and the corner secured with steel bars.
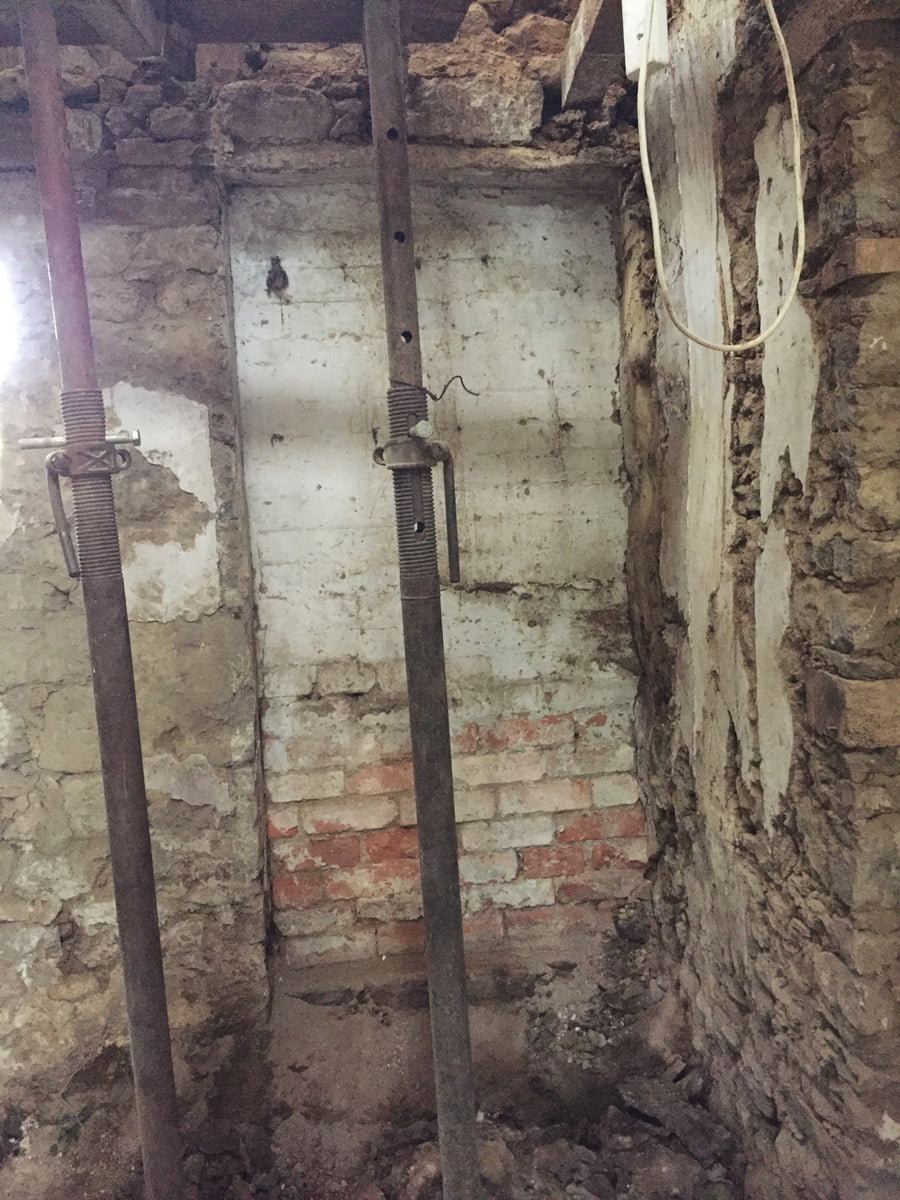
The old blocked up front door from inside (this is front door number 3!) The lintel above it will be exposed, but the rest will be covered with lime plaster so you won’t see the brick used to infill (why not stone??) At the bottom of the doorway you can just see the old flagstones still in place where this floor would have been.
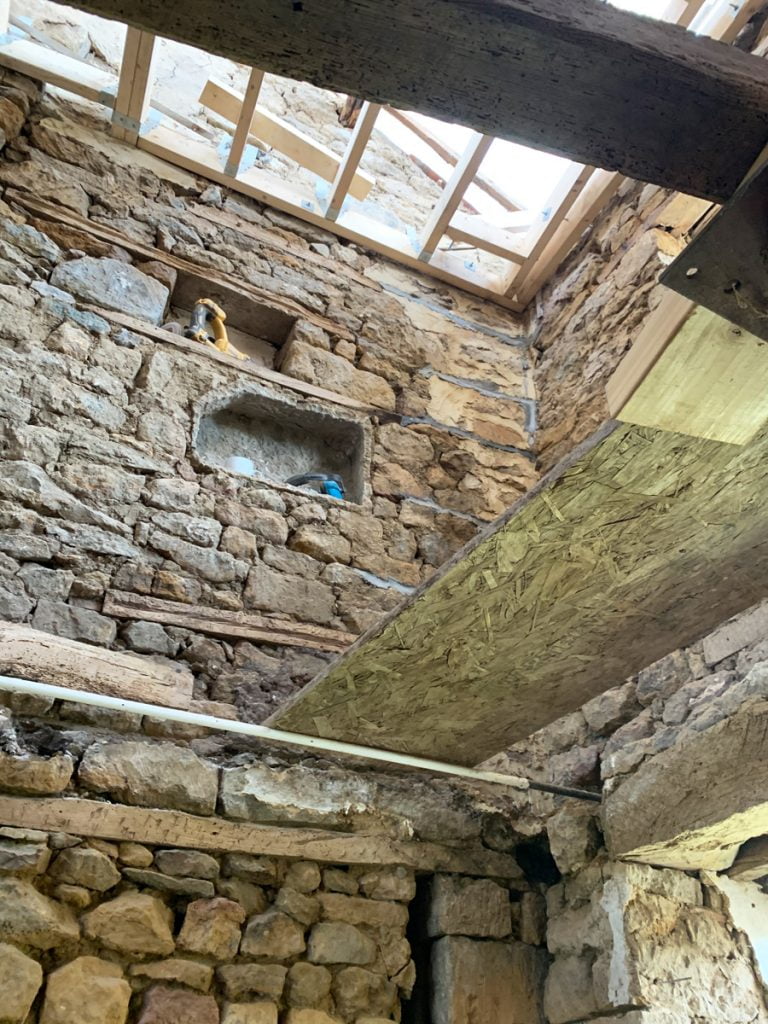
View from the study up to Zanna’s bedroom. Now the buttresses are out the floor here can finally be fixed with the steel angles running alongside all the joists, so the floorboards have come up in preparation for this next week.
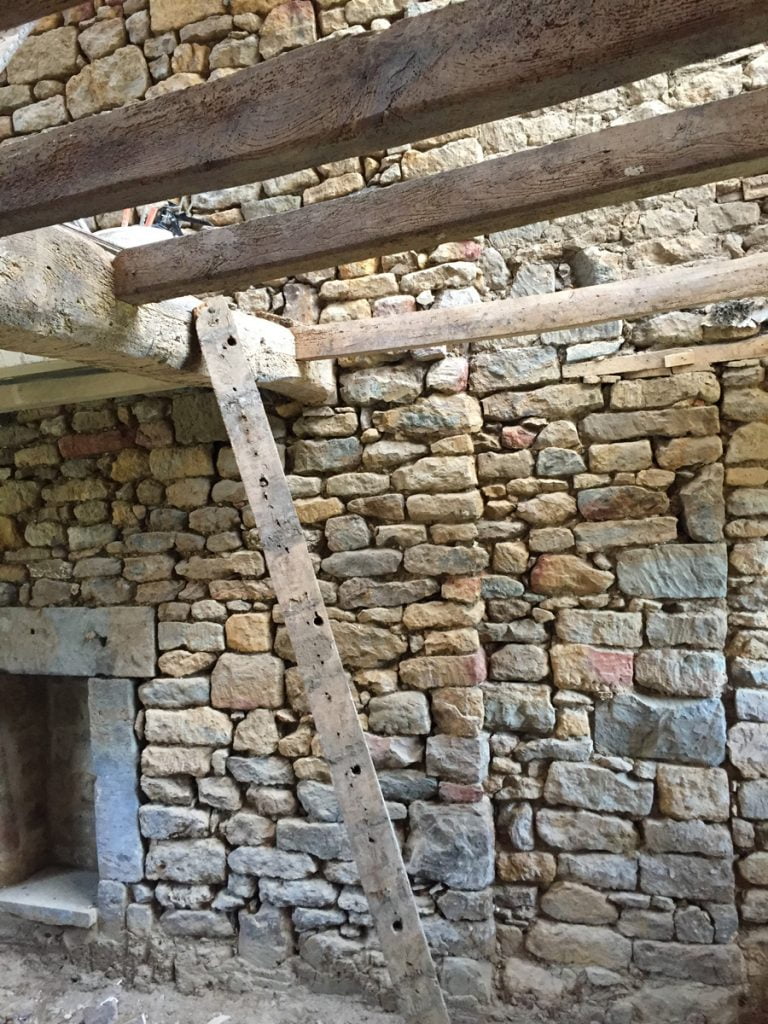
The joists that are too short and rotten have been taken out, ready for the new oak joists to be fitted next week.
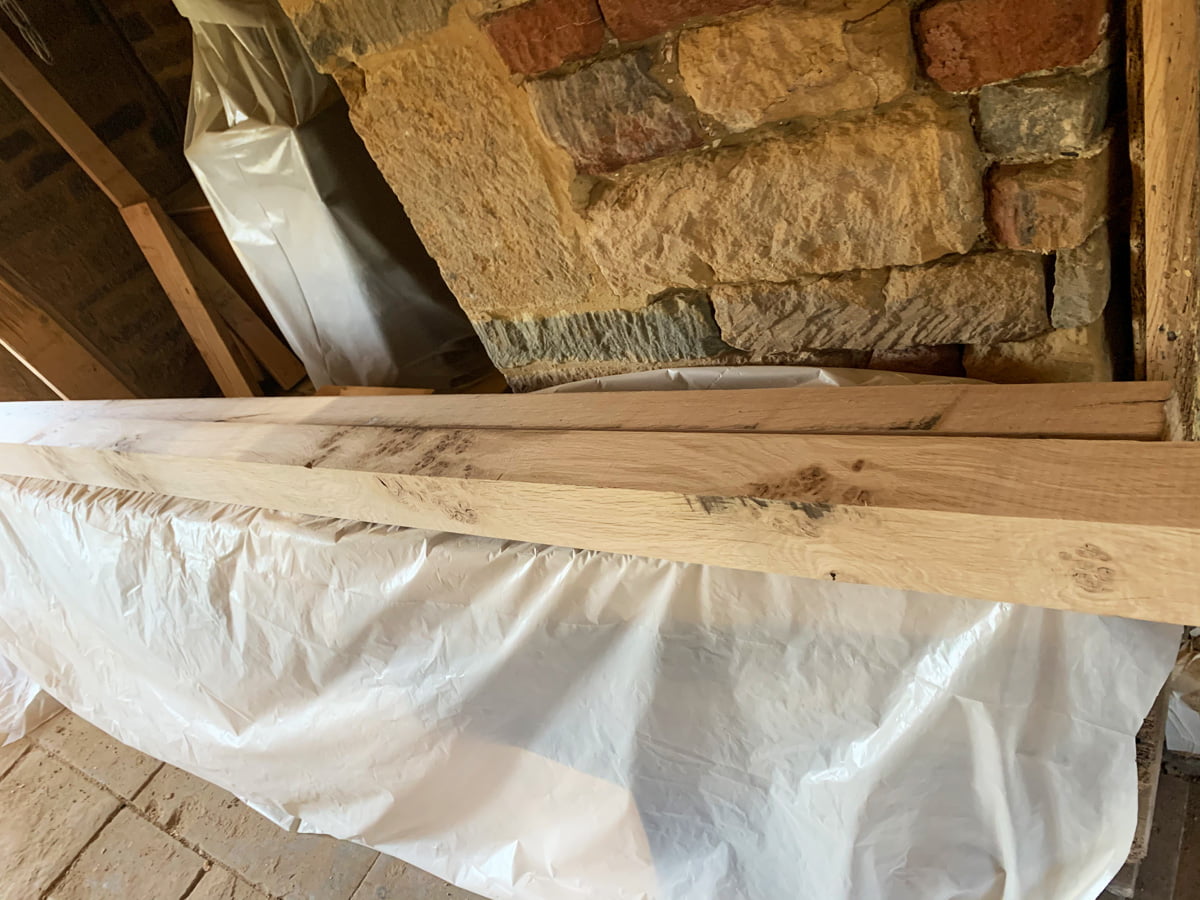
The new oak for the joists has been cut and planed, ready to be fitted. The knots on this one are gorgeous!
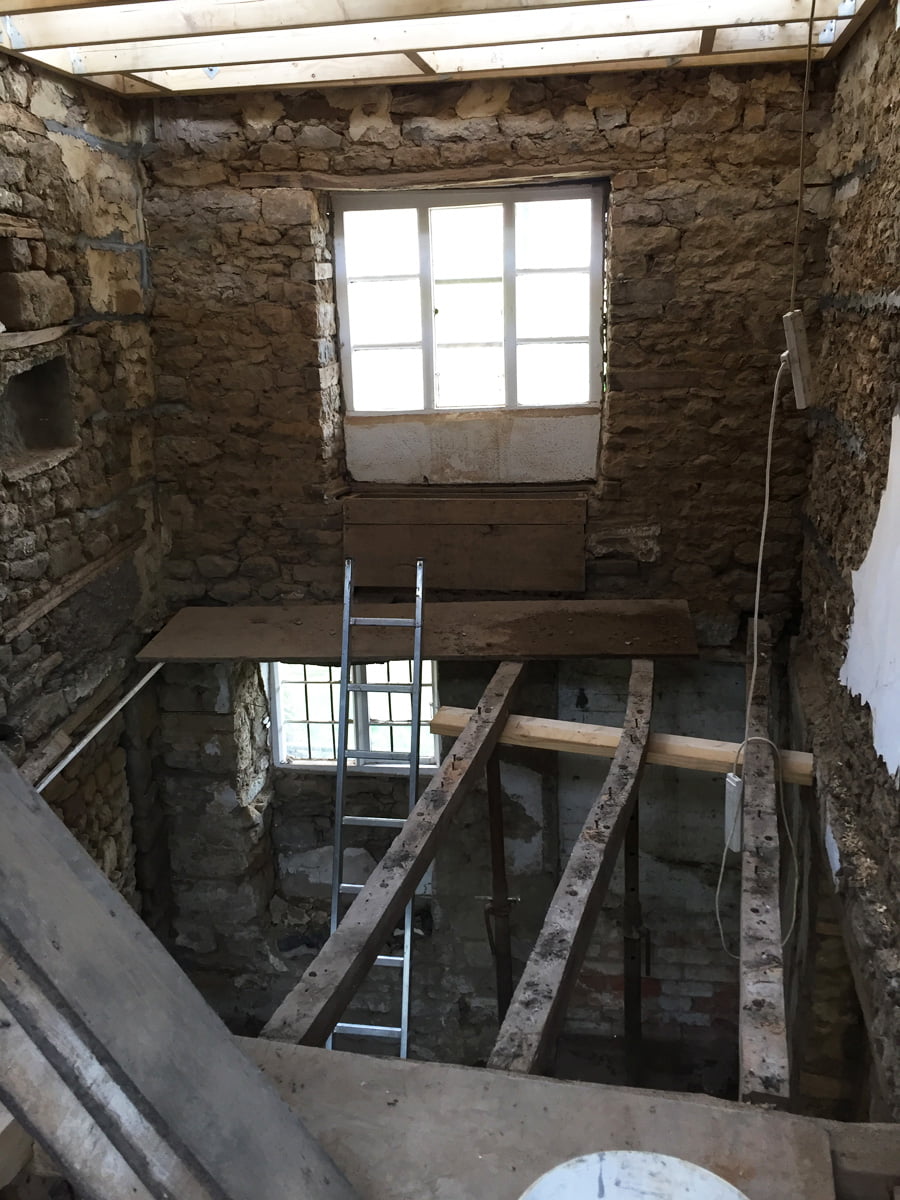
The remaining floor that needs to be fixed, looking from above. Look at the curvy joist. Nothing, I repeat, nothing is straight in this house!
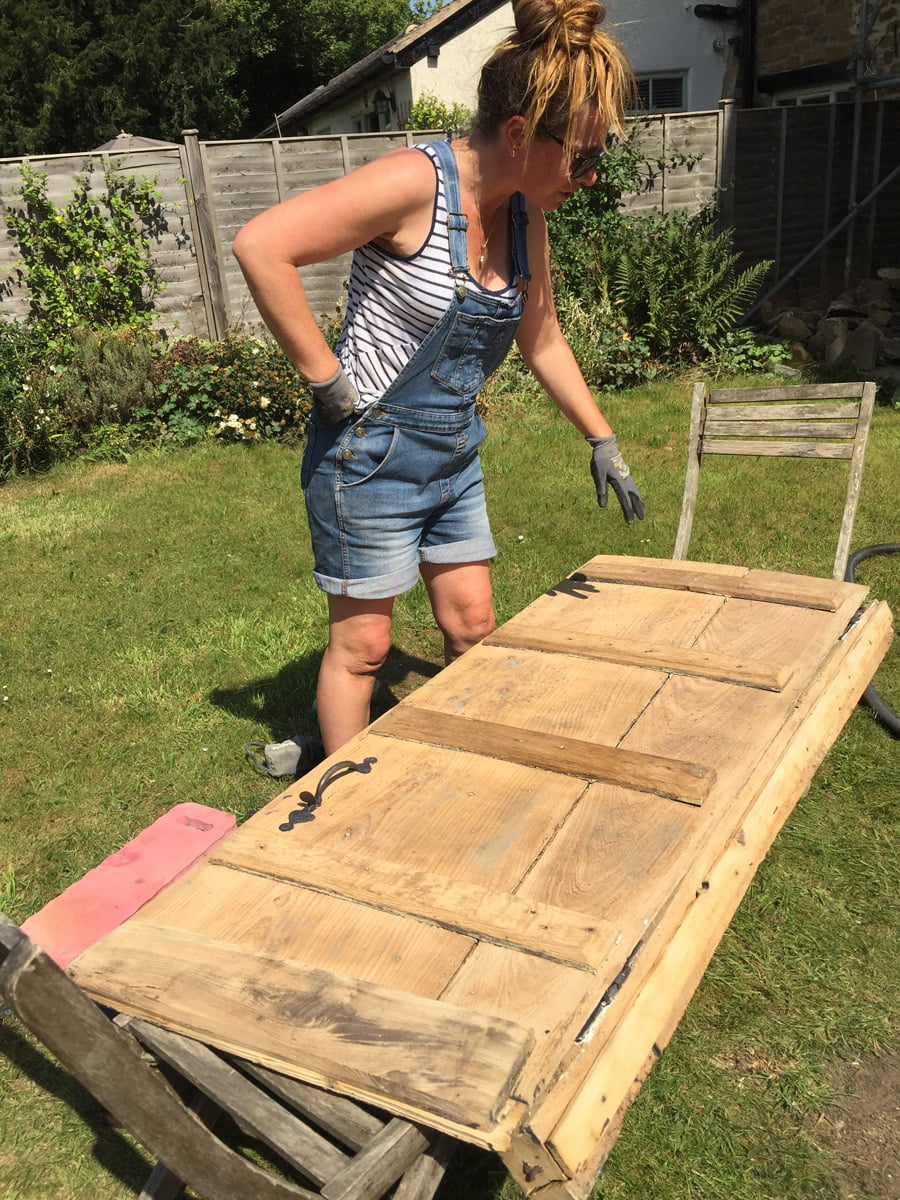
Cat has very nearly finished this door. It’s looking beautiful.
