Weekend visitors coming to work on the house and bringing homemade birthday cake are most welcome! Sally and Laura popped by to take a look at the derelict house, and our older sister, Lucy, came to stay for the weekend and help, the first time we have seen her since Christmas.
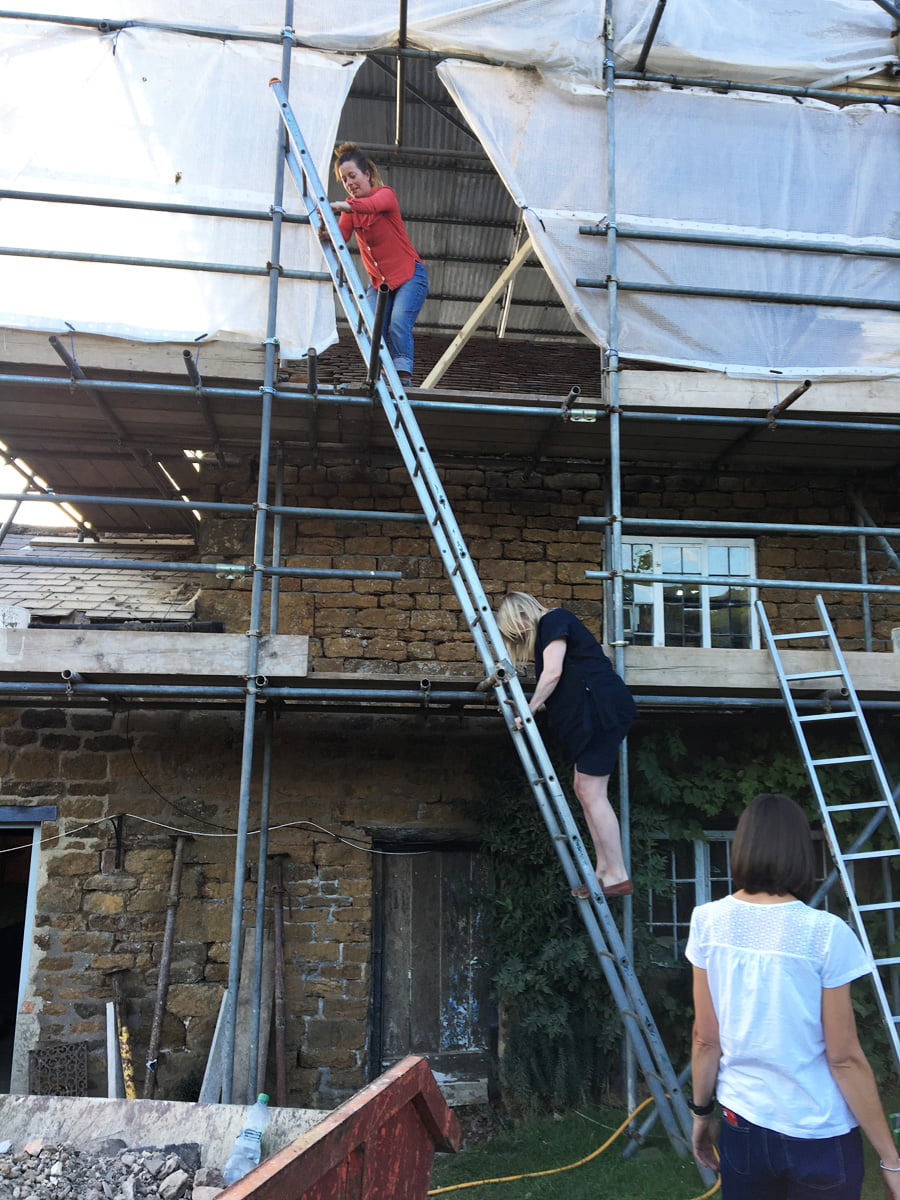
Cat and Laura being very brave and scaling the scaffolding despite chronic vertigo.
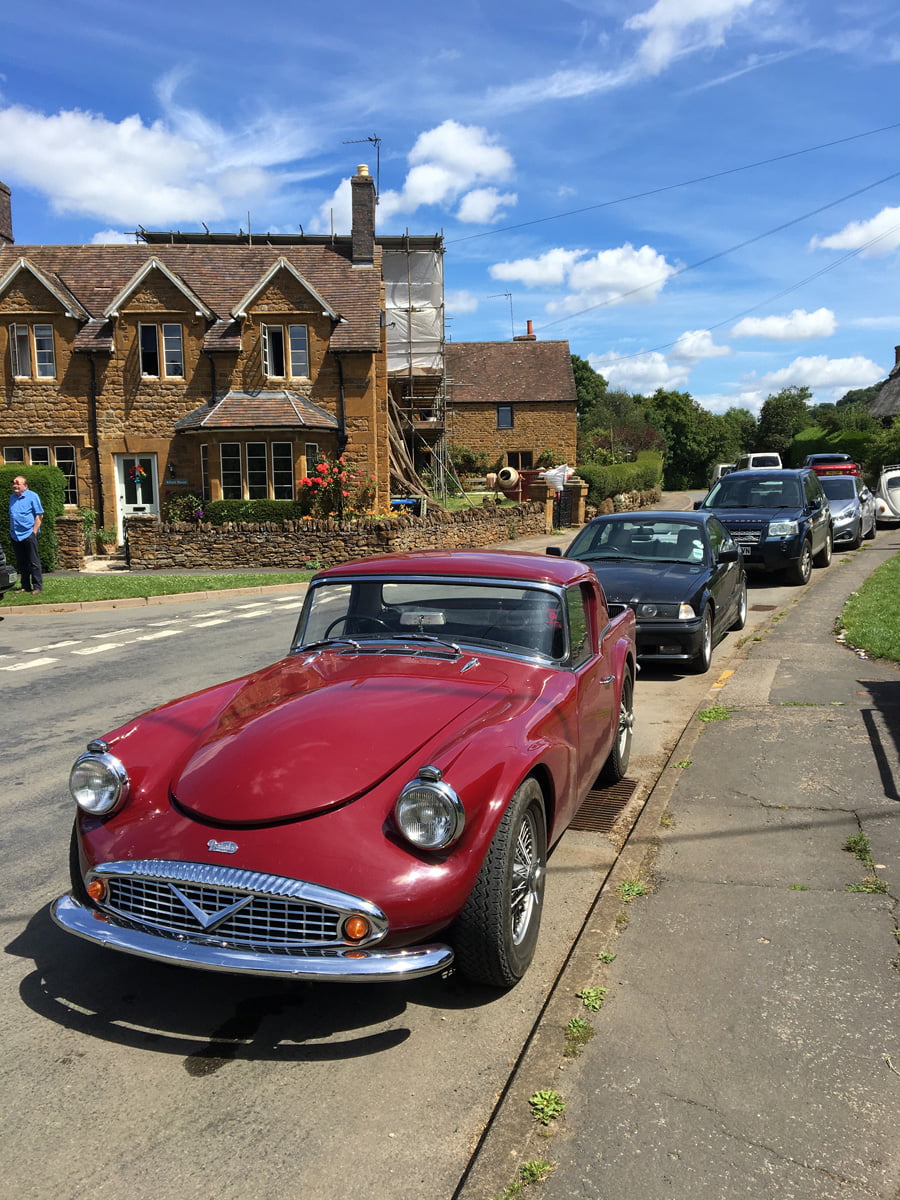
The McKail clan in cars in order of age. Front to back, Dad McKail’s 1961 Daimler Dart SP250, Zanna’s 1997 BMW 328i M-Sport, Cat’s 2007 Land Rover Freelander 3.2 and Lucy’s 2020 Peugeot that did have 68 miles on the clock before this weekend!
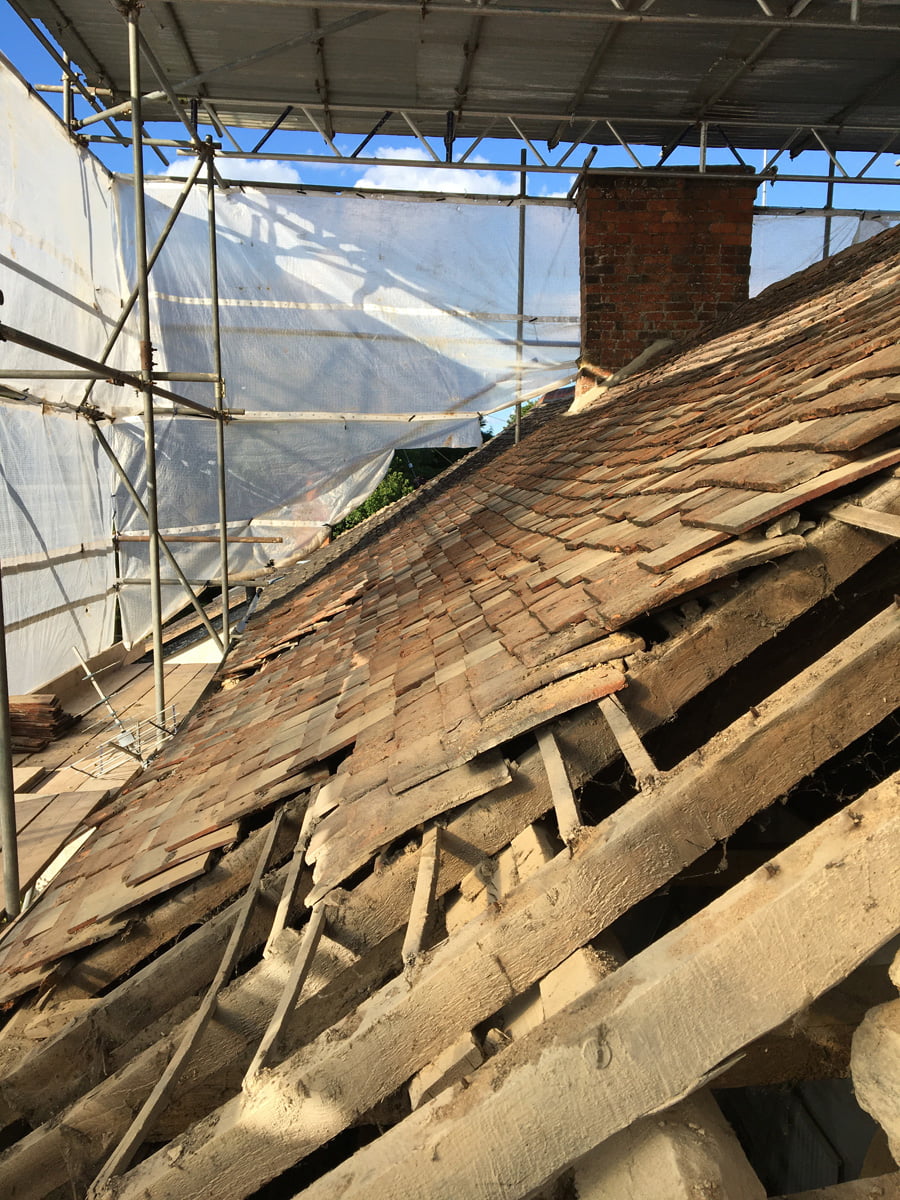
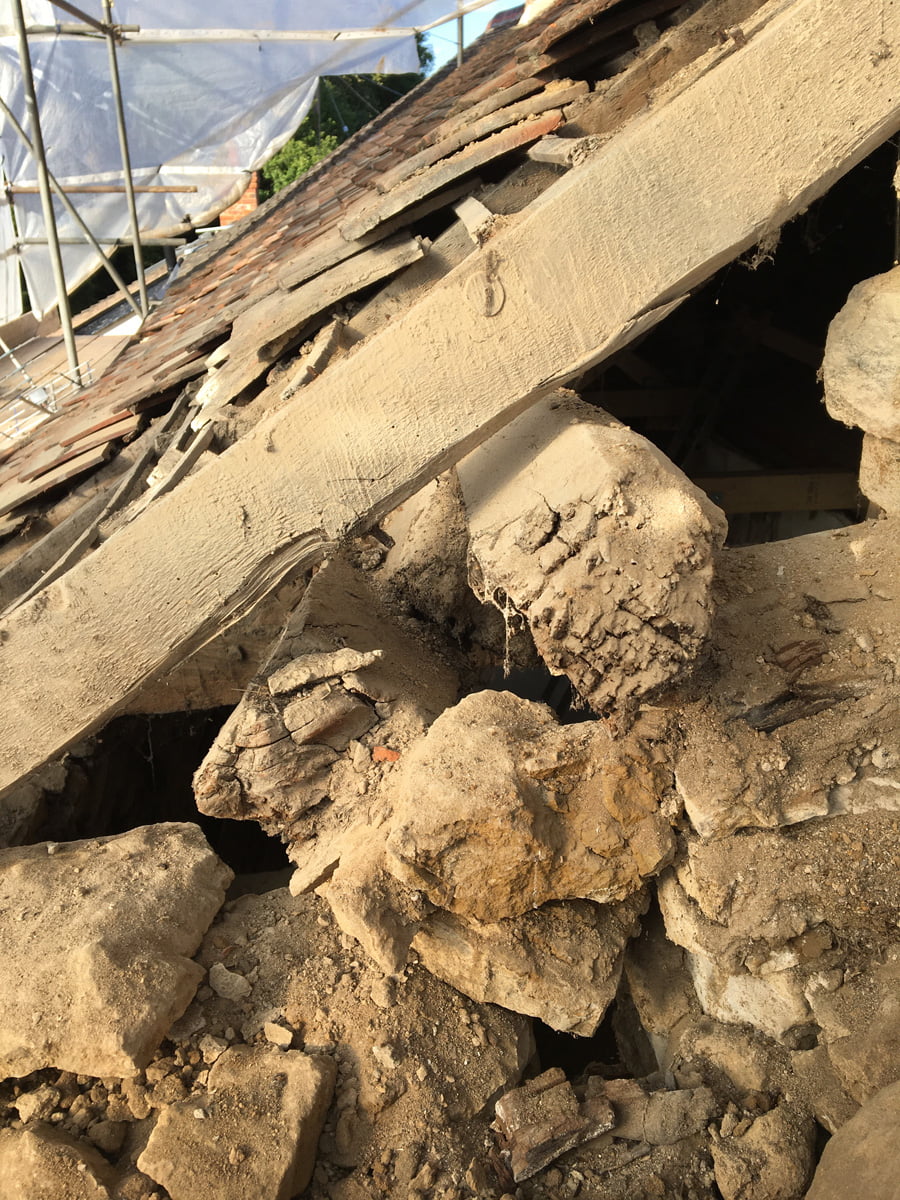
Part of the terrifying roof with one of the purlin’s that is hanging on for dear life…
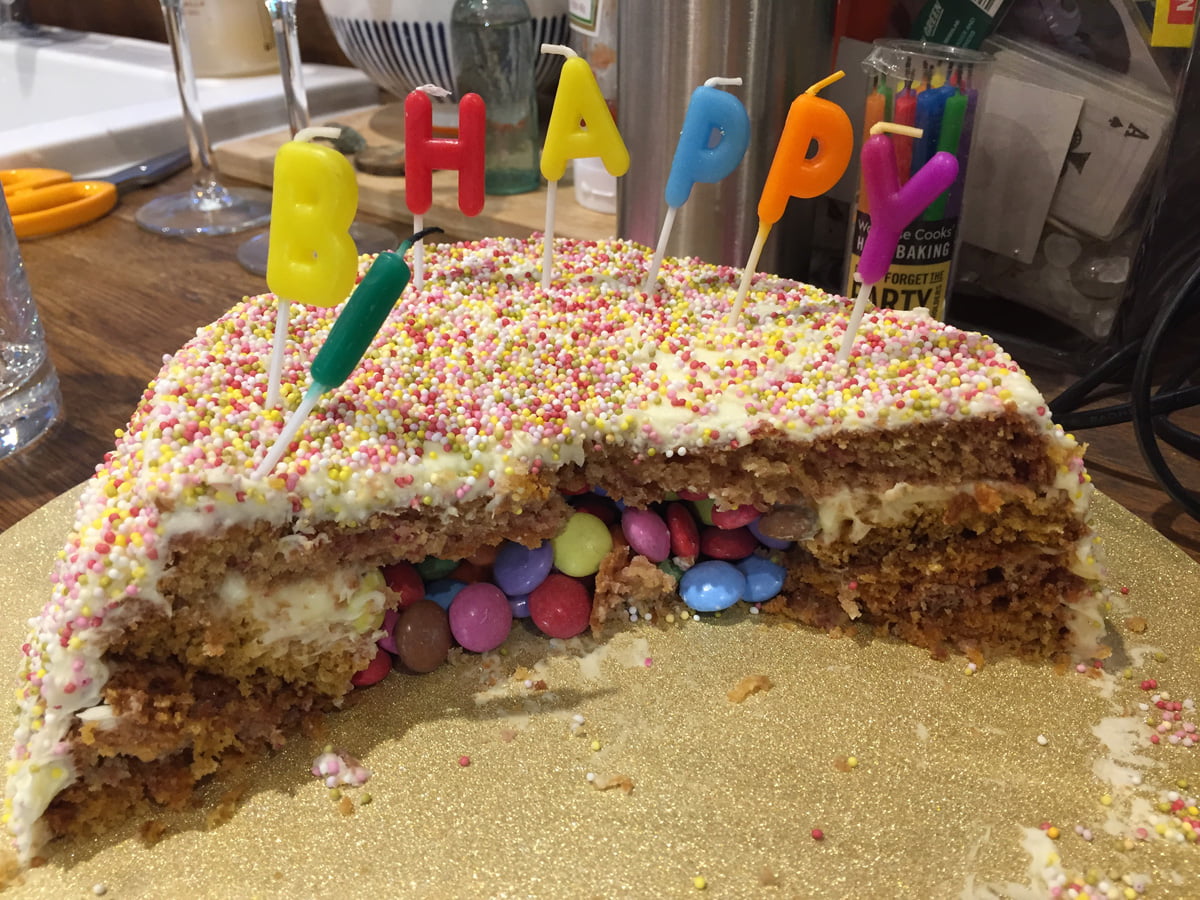
The most delicious and colourful Smarties cake, homemade by Laura!
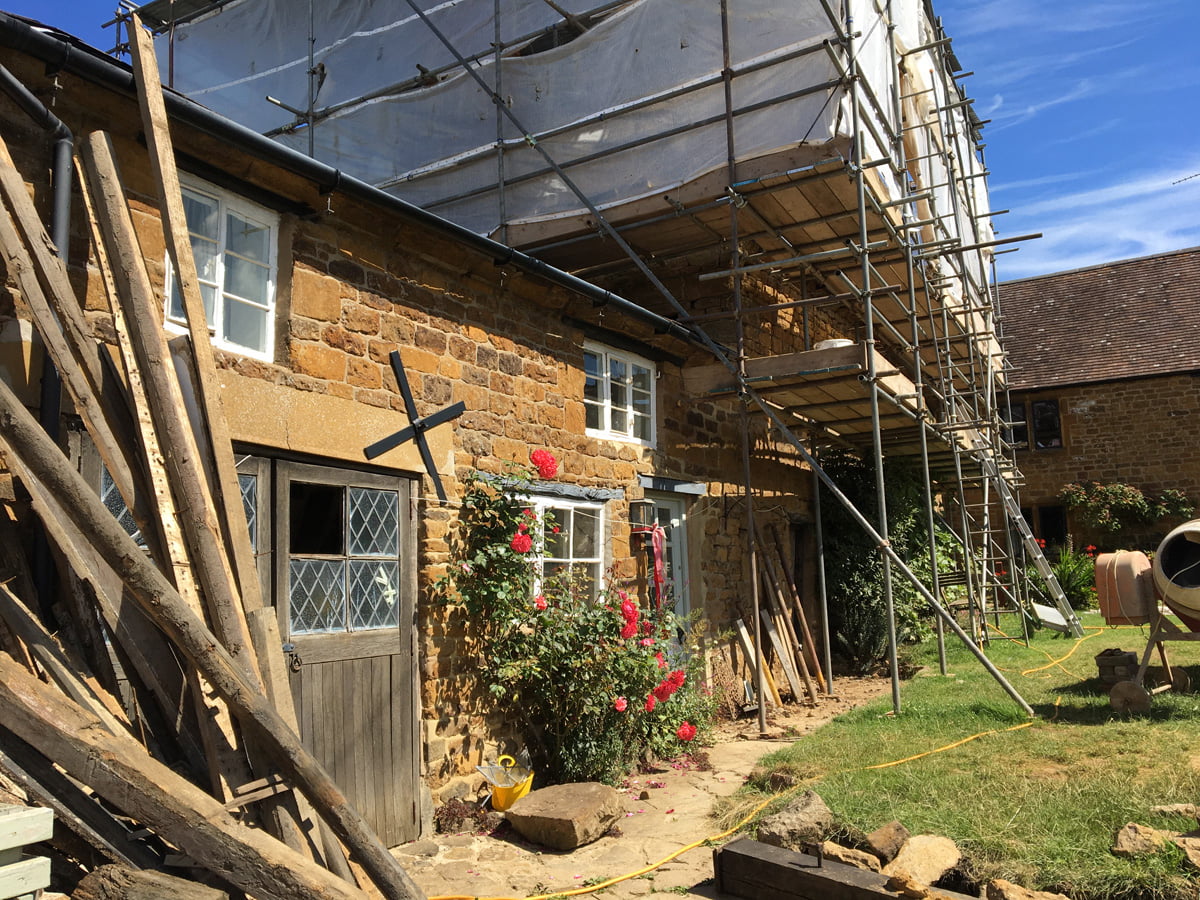
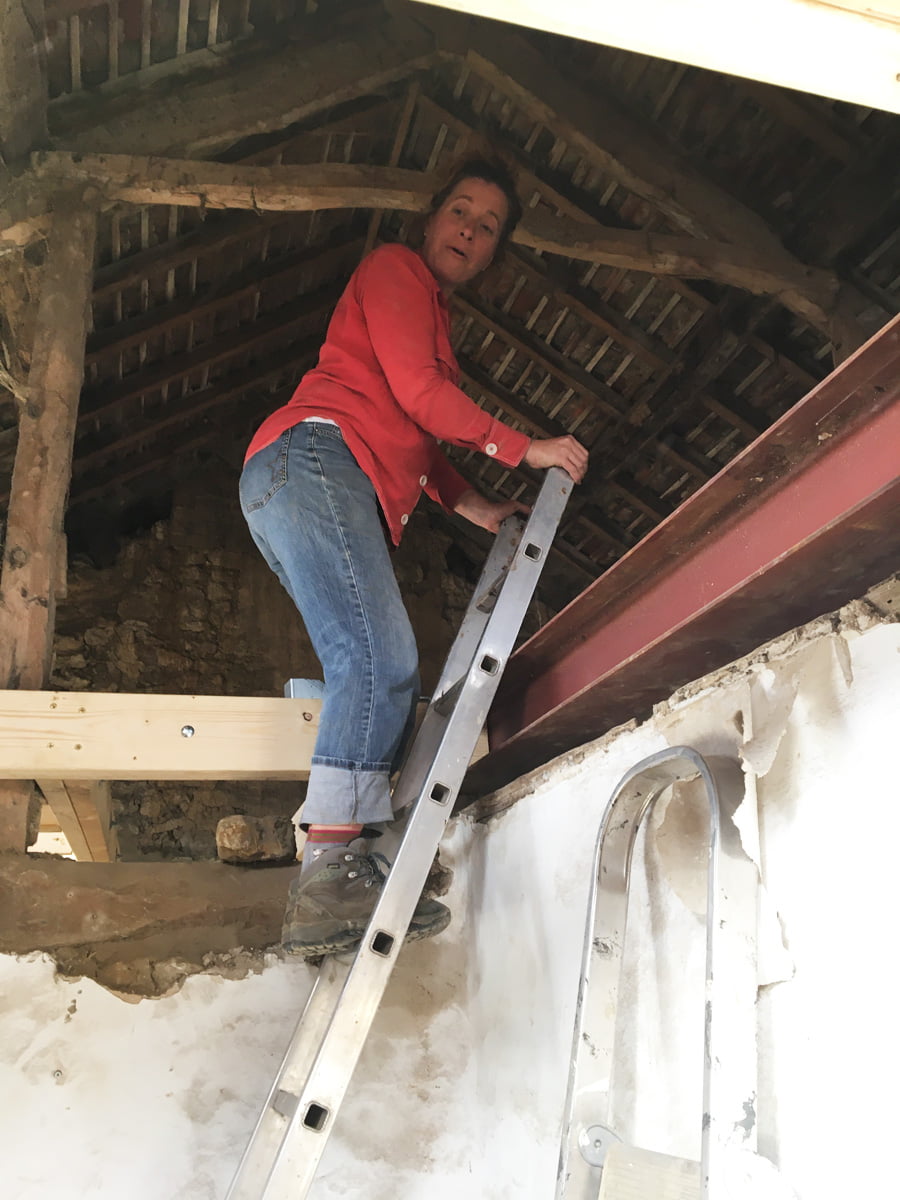
Cat decided to have another attempt at getting up onto the new floor in the loft.
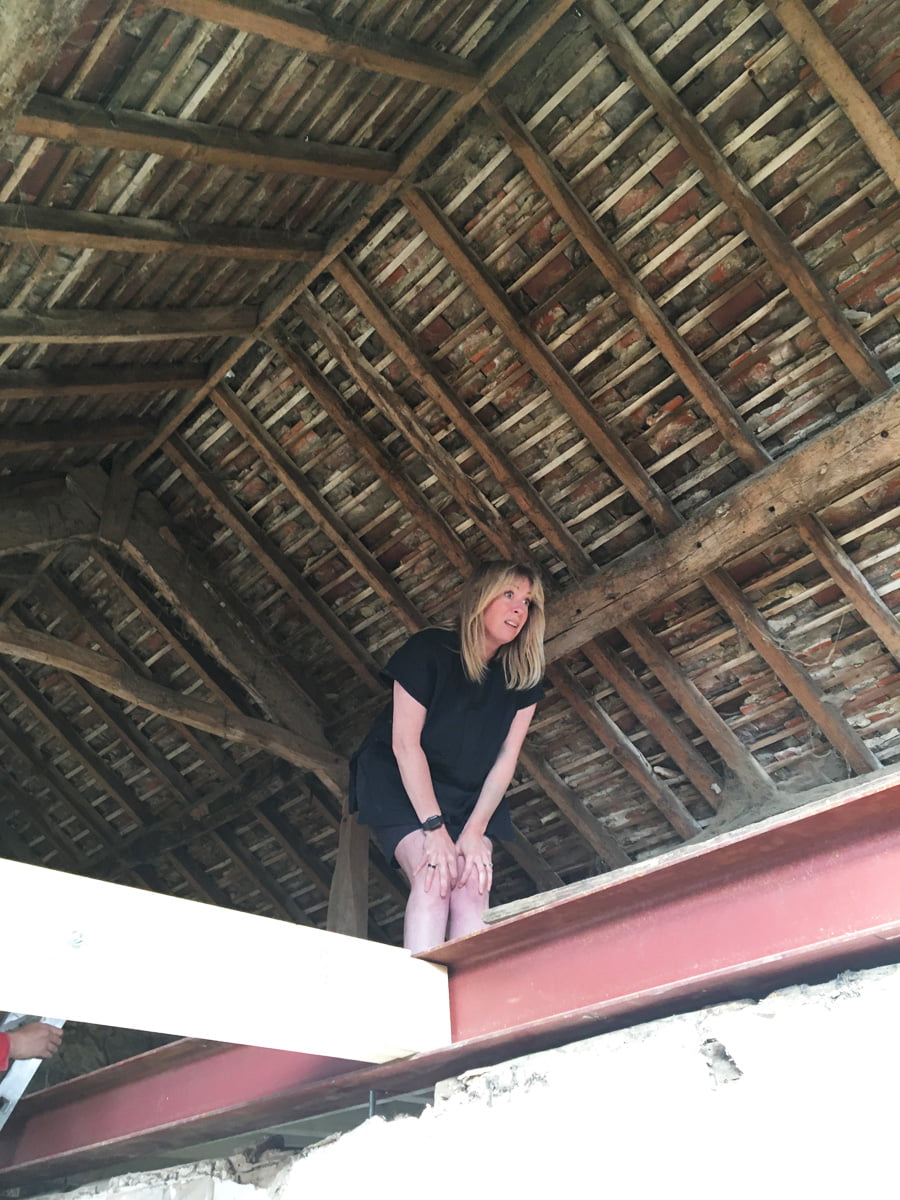
Laura, despite awful vertigo, made it up the ladder and onto the new floor.
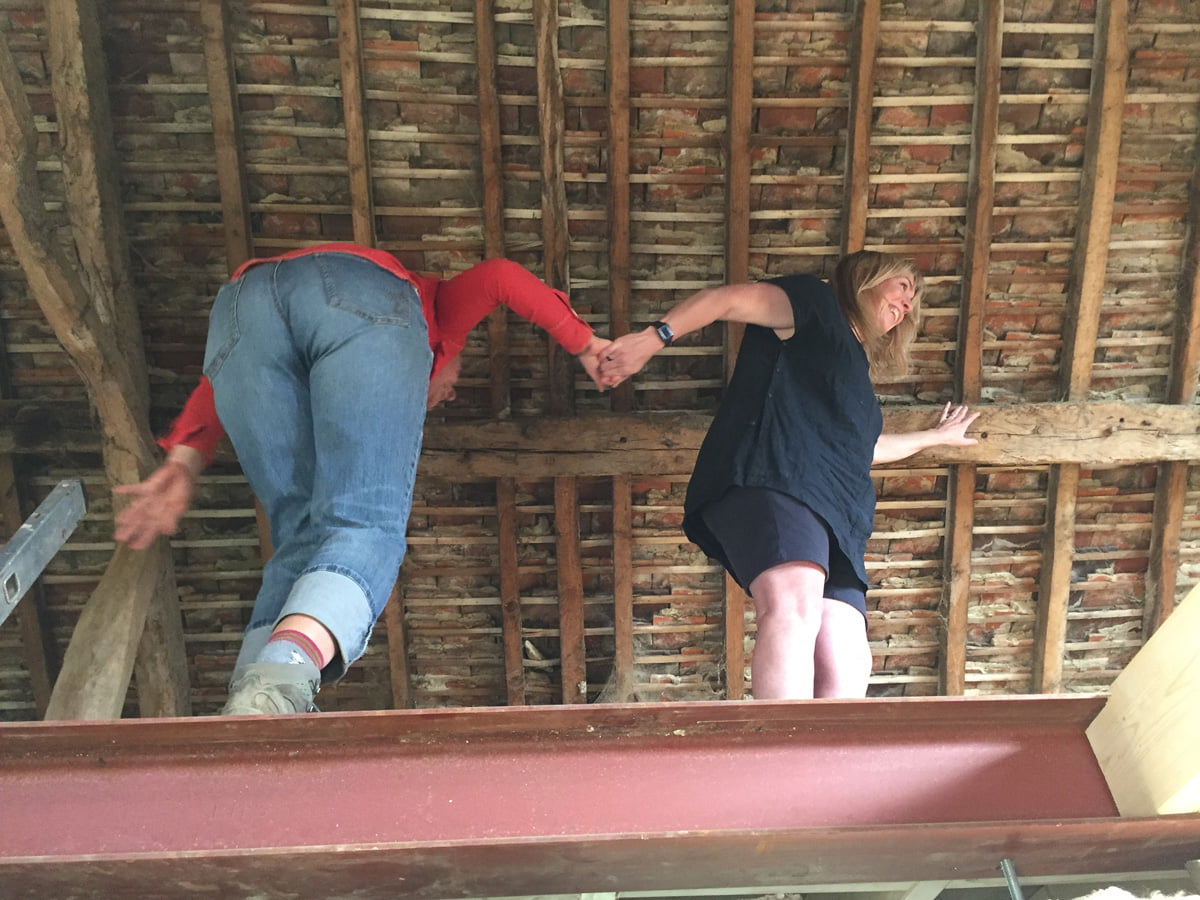
All going well so far, smiles all around.
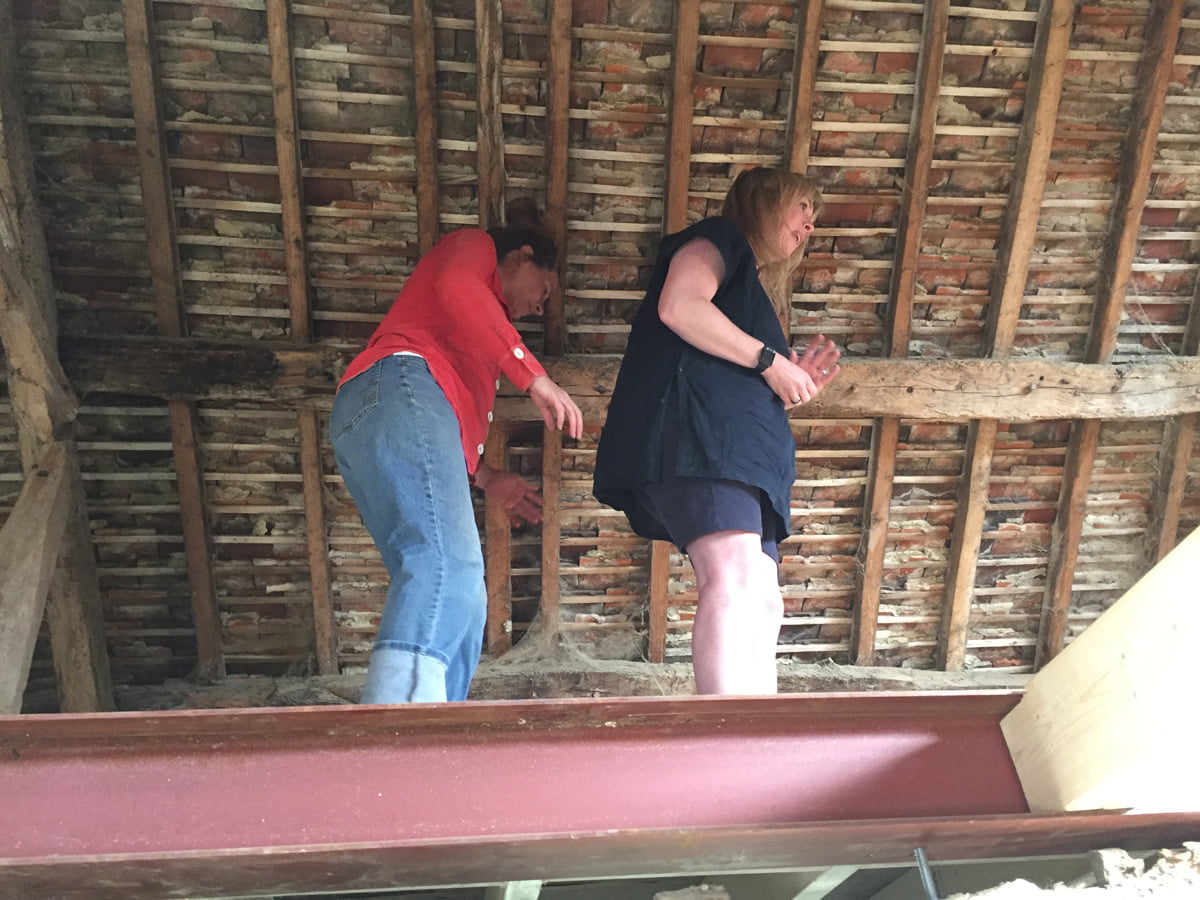
The point when Cat realised she really didn’t like it.
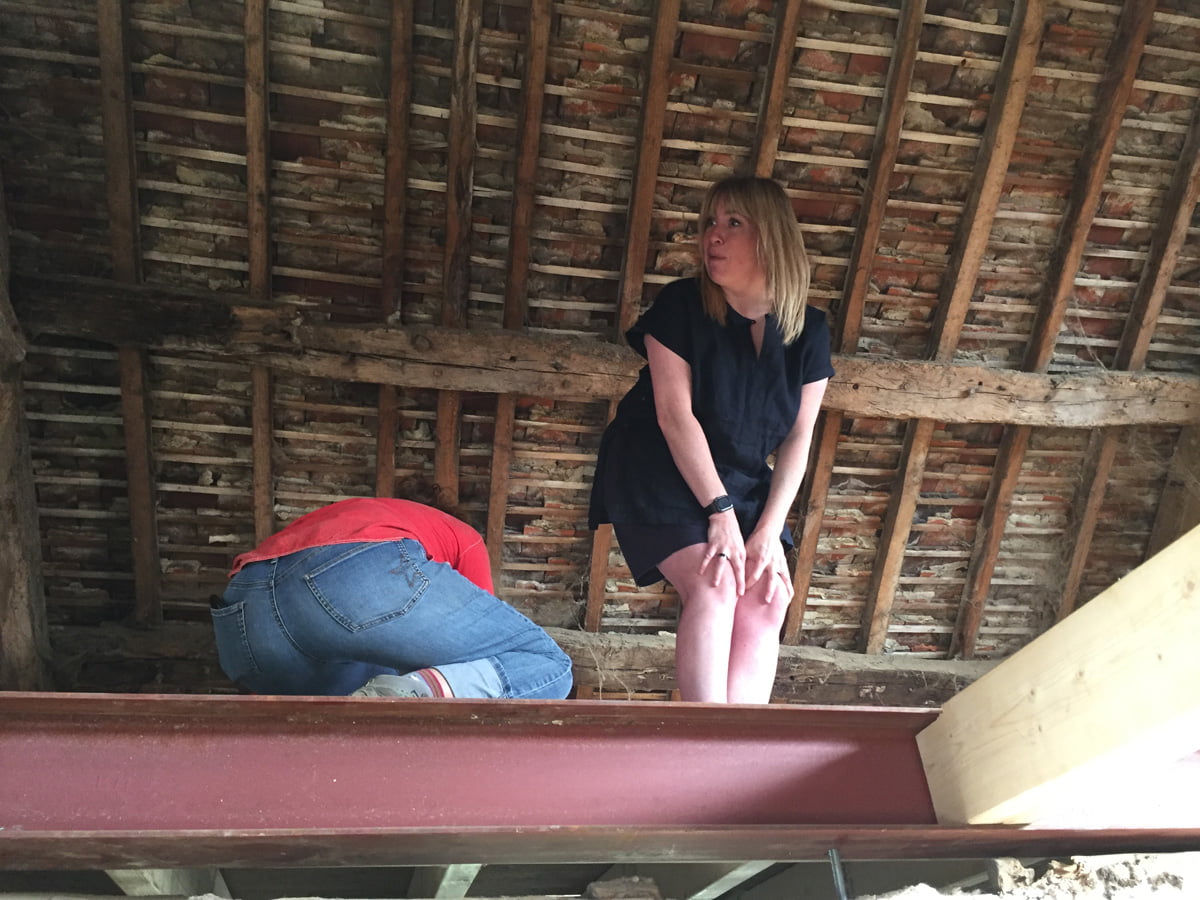
Cat then sat down and couldn’t move. Laura also realising this was probably a mistake. It took a while to coax them both down!
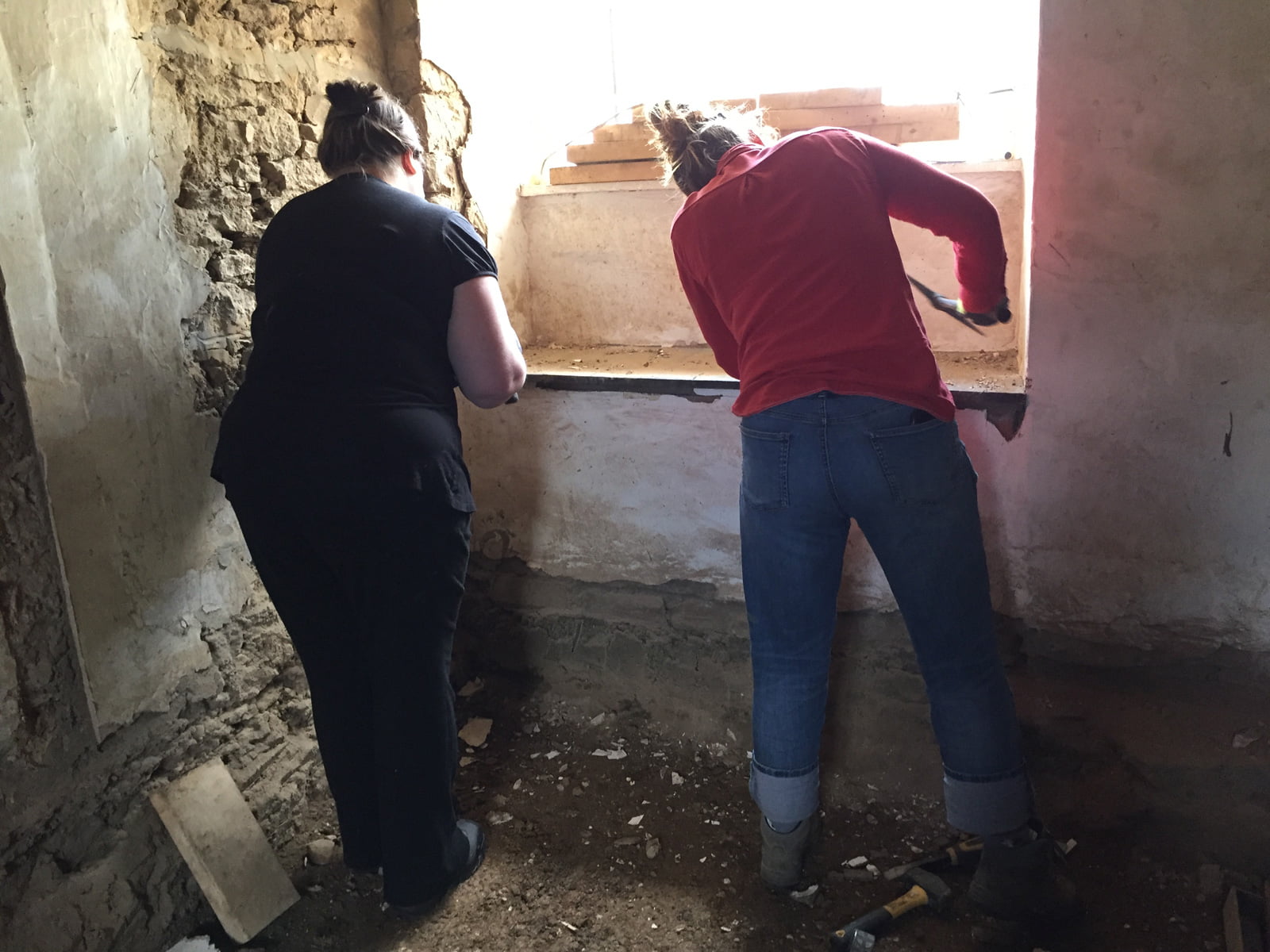
Our older sister, Lucy, getting stuck in to the study window seat with Cat (and Zanna).
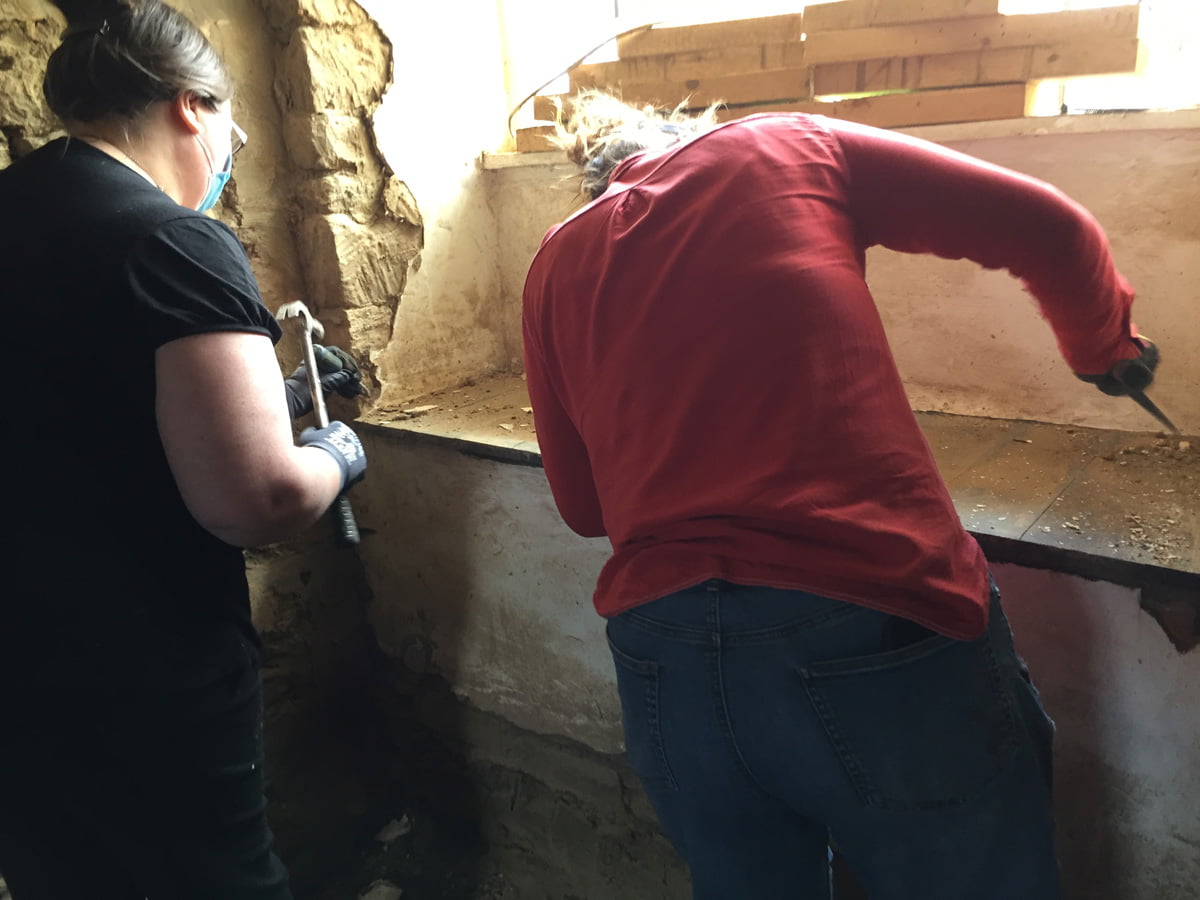
The window seat has a brick wall underneath, the timber seat is not old (pine tongue and groove) and there is cement across the back and sides.
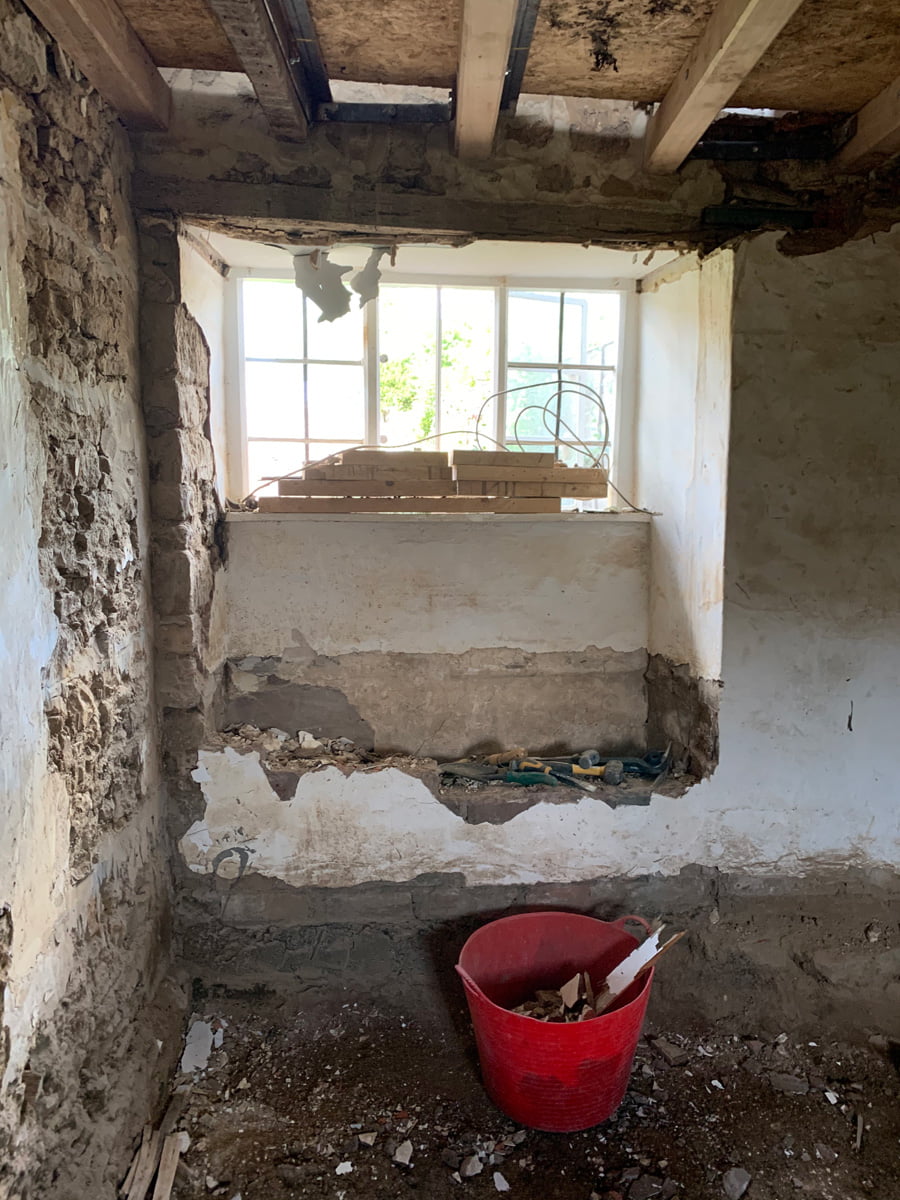
The window seat turned out to be completely hollow but was filled to the top with rubble, dirt and dust.
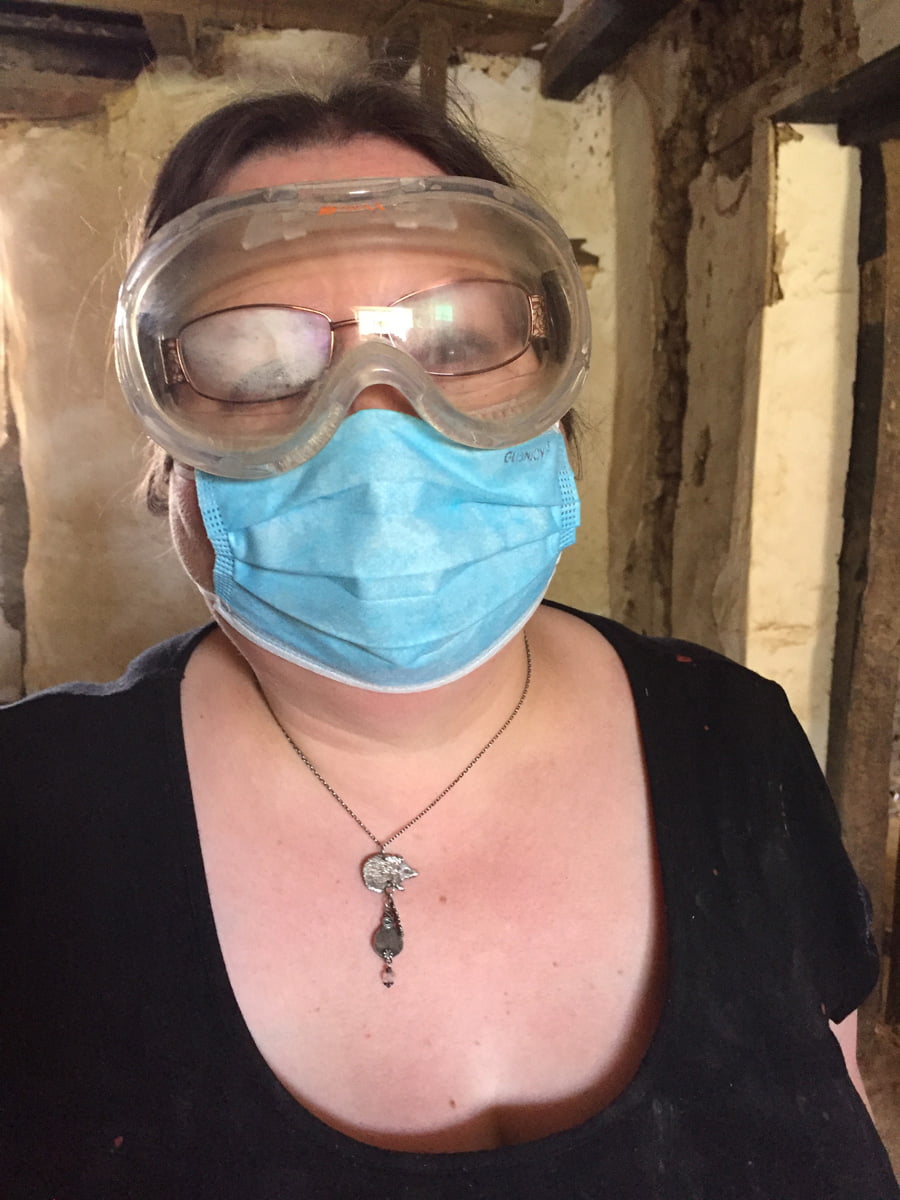
Lucy getting steamed up inside the goggles. Goggles, glasses and masks don’t work well together!
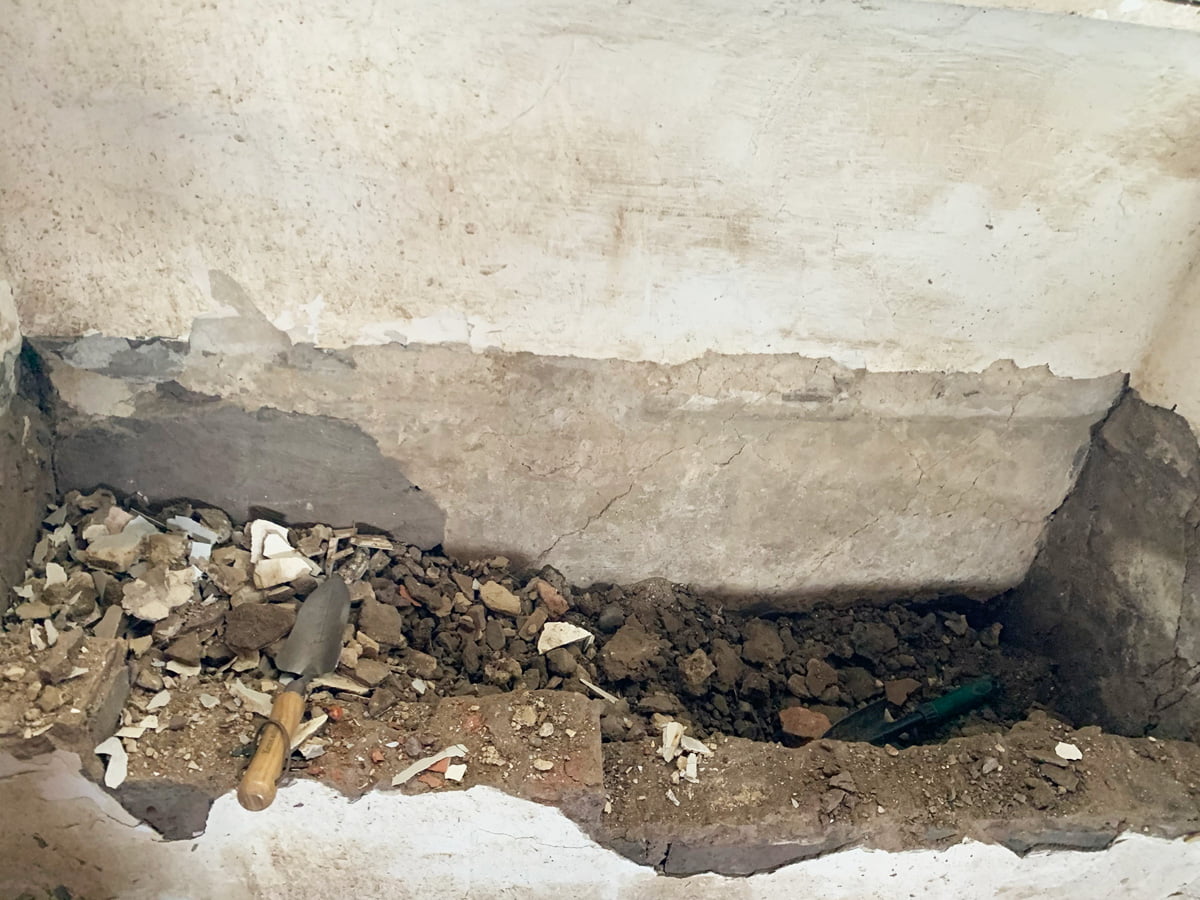
The hollow window seat, or the coffin as we now call it. The perfect place to brick in a body. Thankfully we just found a couple of animal bones.
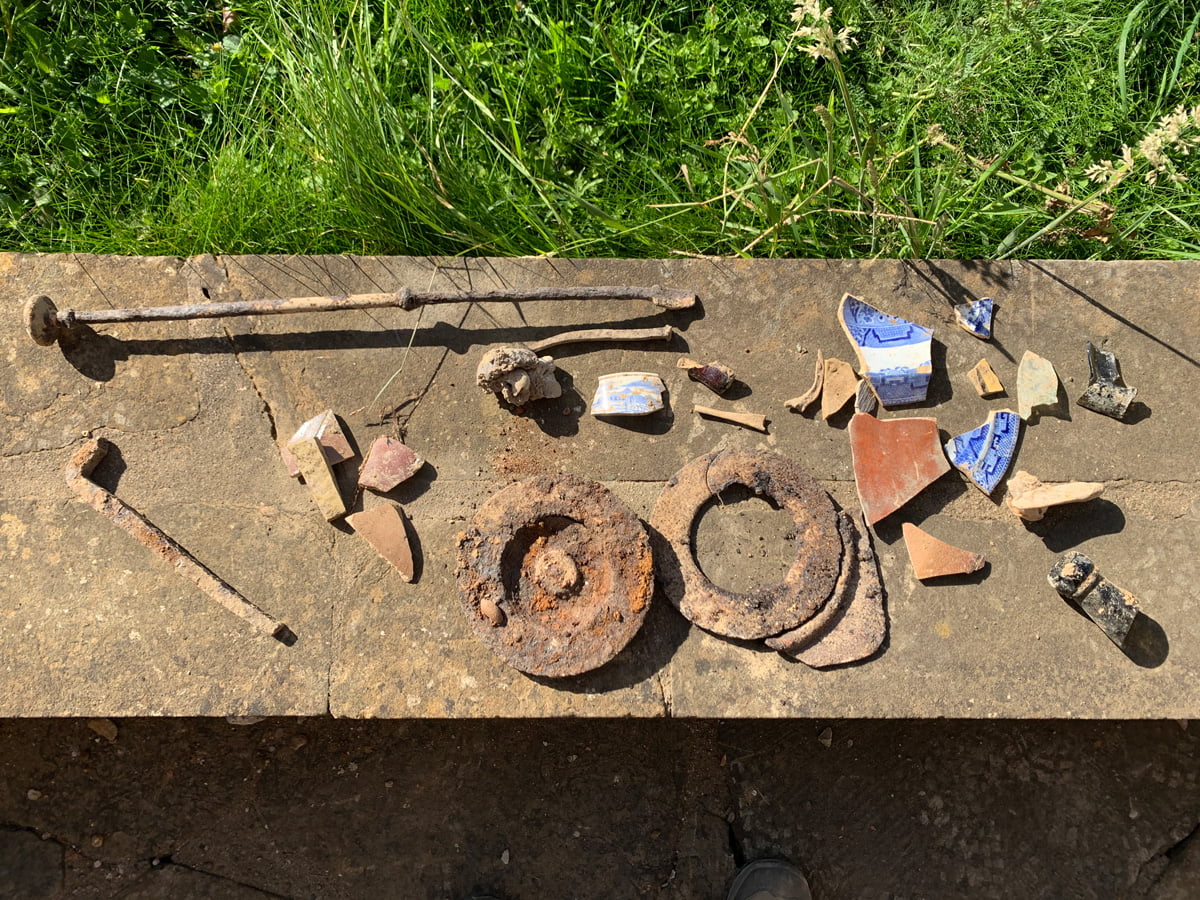
The finds from the coffin, including some iron implements that we cannot identify (top and left – ideas most welcome), the rings from an old cooking range, more pottery and a glass bottle top.
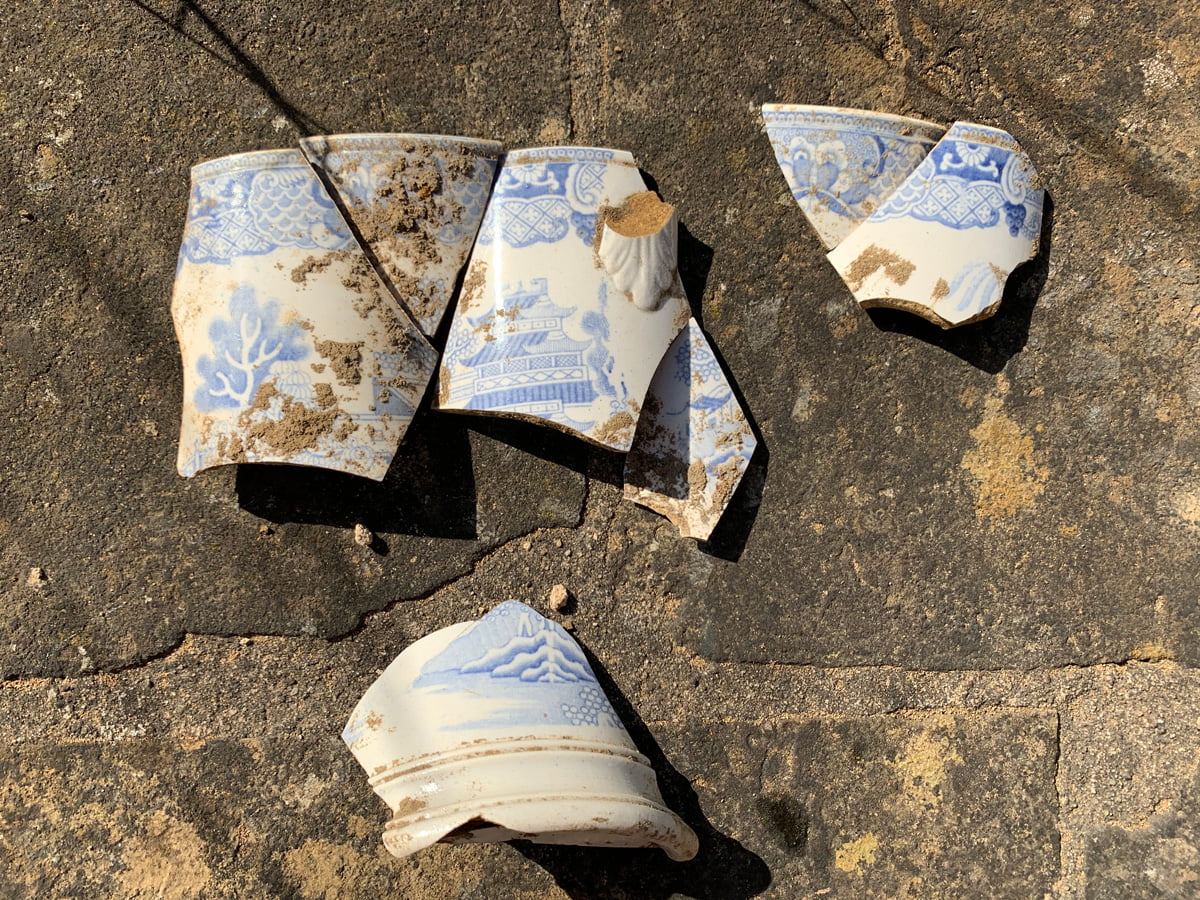
This was all from the same item, some kind of cup.
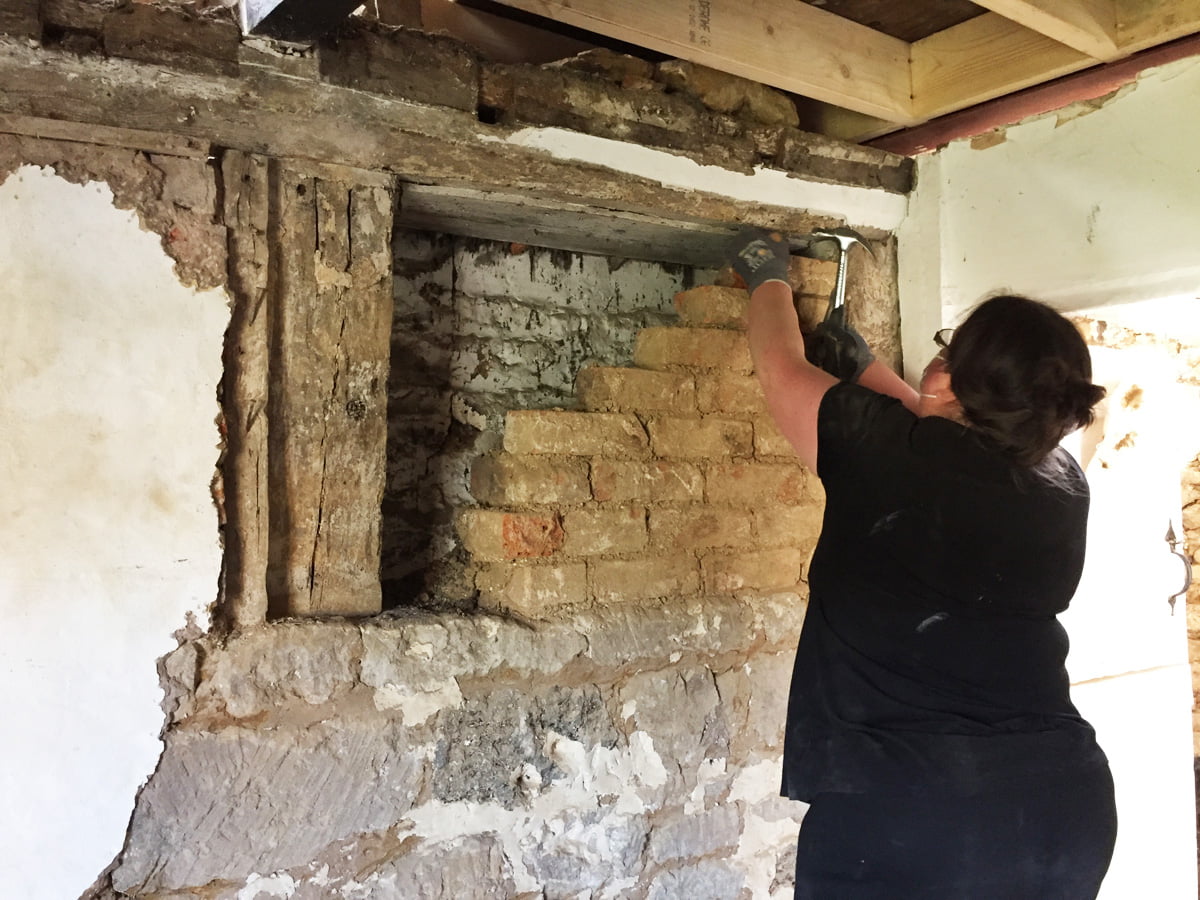
Lucy removing the brick infill from the front of the chimney breast. These bricks are not holding up the main tie beam, they seem to have been added so they could plaster over and get a reasonably flat wall. They came out very easily exposing more of the lovely chimney breast, and the roof didn’t fall down in the process which was nice.
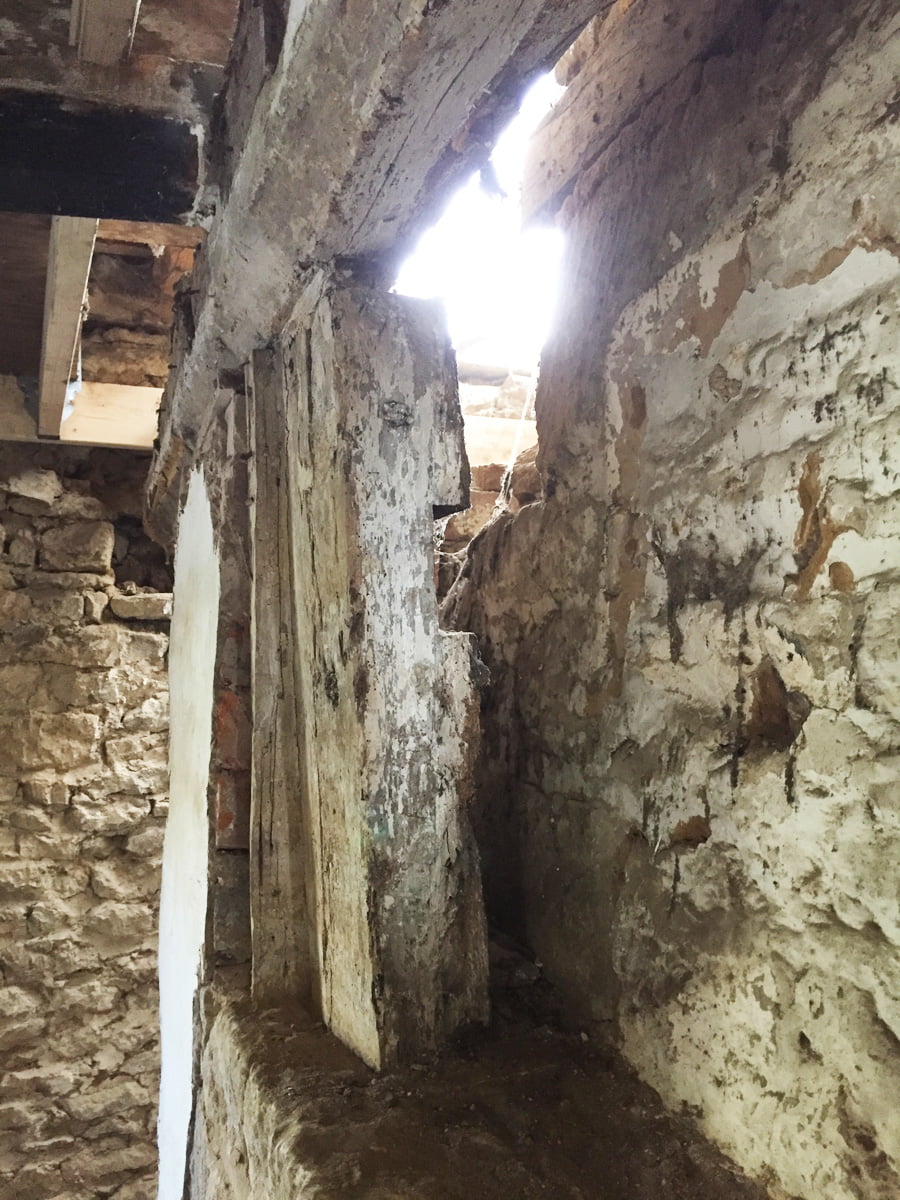
Looking through the gap between the tie beam and the chimney breast. The wooden post added underneath (we thought this was added to support it) isn’t very thick and there is a thin wooden wedge between it and the tie beam… Christ, what is actually holding this beam up???
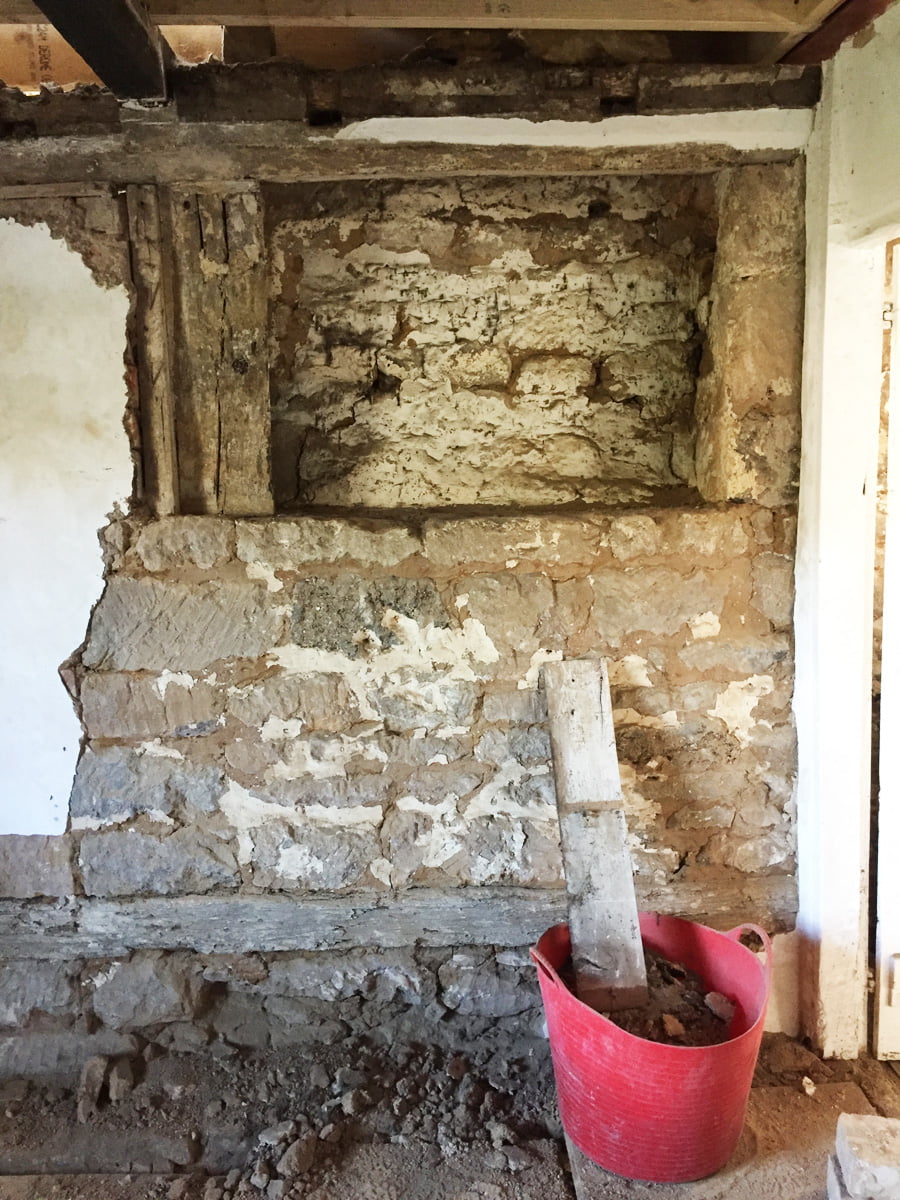
The step of the chimney breast is now clearly visible and will look fabulous when cleaned up and pointed. We will be leaving this as exposed stone. The brick column on the left (under the white painted cement) is what is actually supporting this beam and therefore the whole A-Frame and the roof… Ultimately these bricks will be removed, but until the steels are in place to support the beam they have to stay…
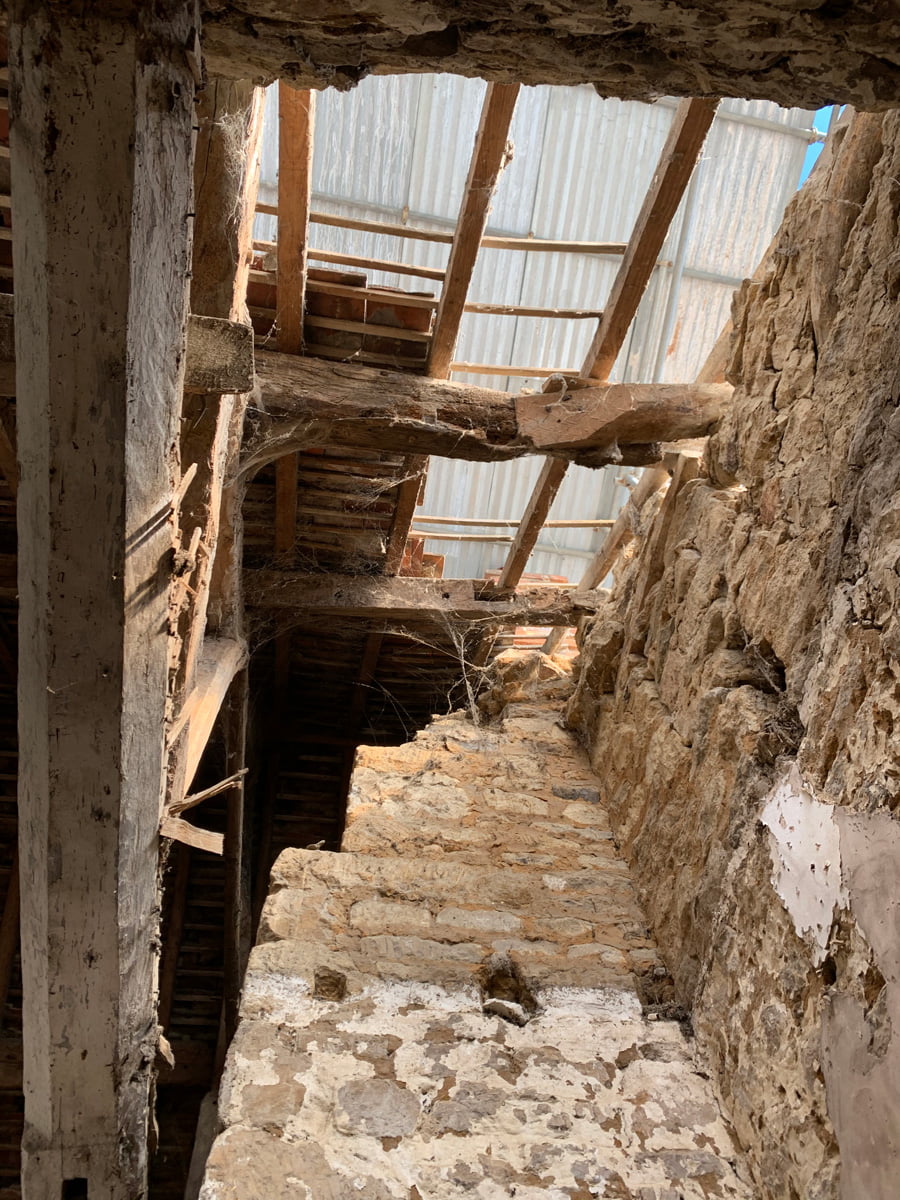
That spectacular balancing act above the stairs that is purlin number one. The purlin is very short, the end looks very rotten in fact, and these two bits of timber nailed to each side are not much better. The steel cannot arrive soon enough…
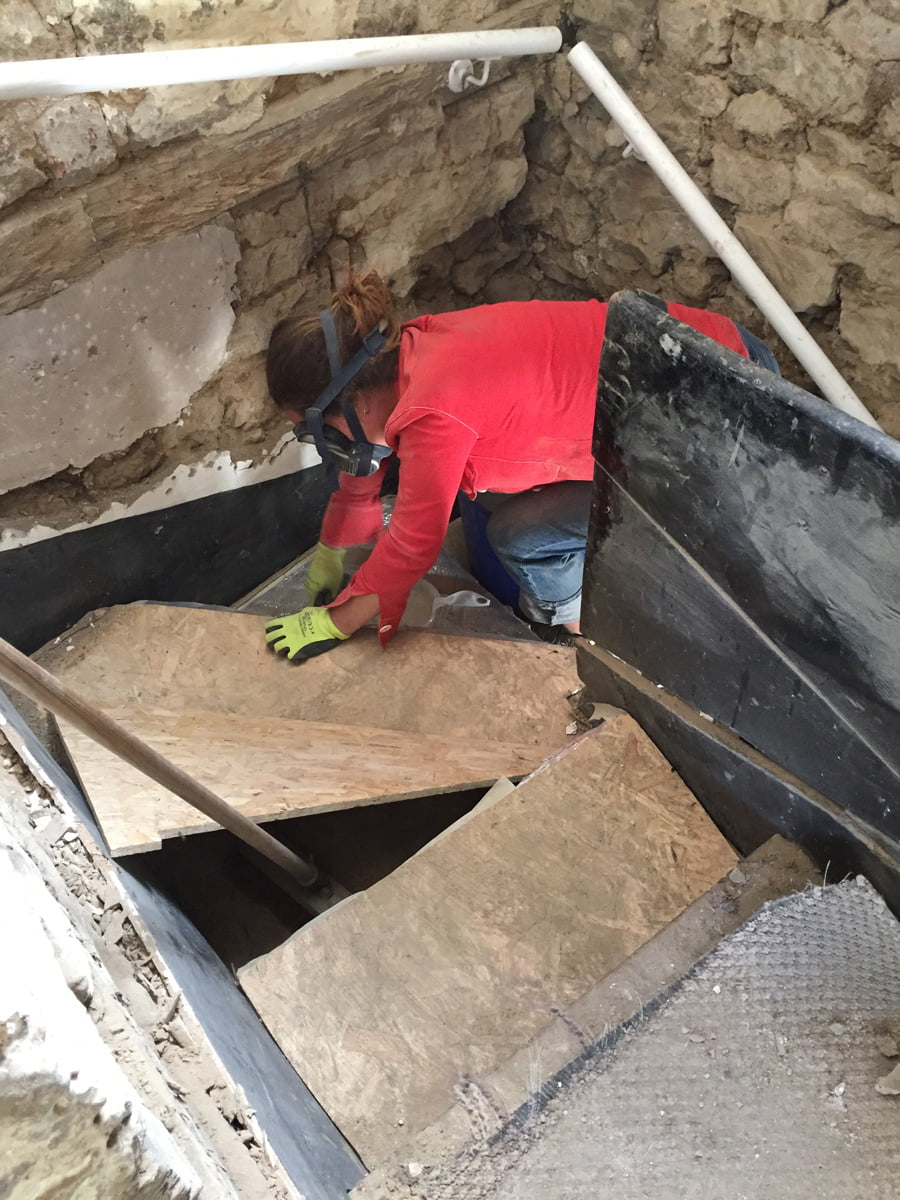
Cat heroically cleaning all the shit from the stairs. The chipboard has been covering the old wooden stairs, under this is a layer of soft foam protecting them from getting scratched. Thankfully it appears to be working, there has been a lot of shit falling on these stairs over the last few weeks!
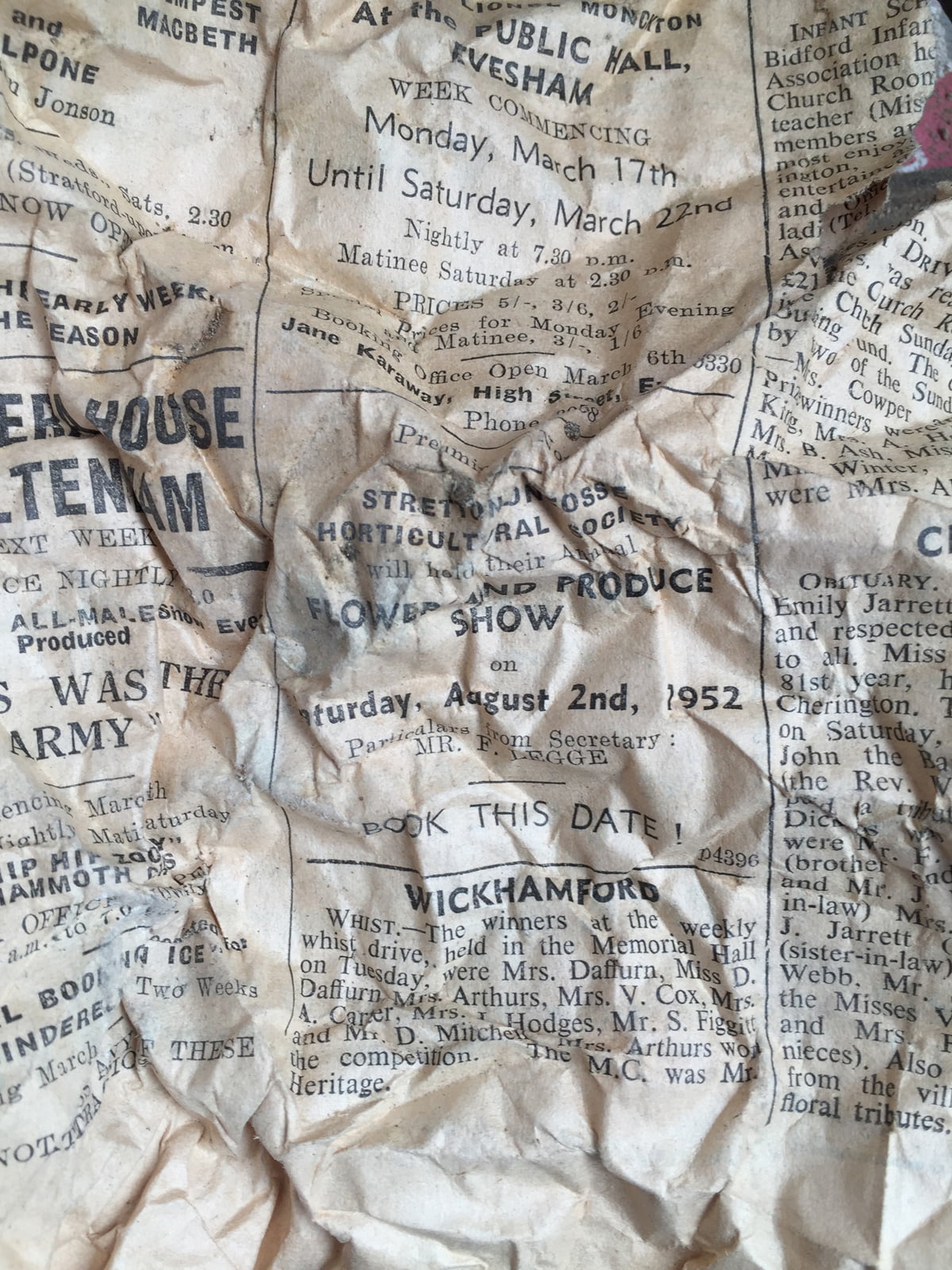
A local newspaper from 1952, found screwed up and cemented into the gap between Zanna’s bedroom doorframe and the wall, nicely dating this addition!
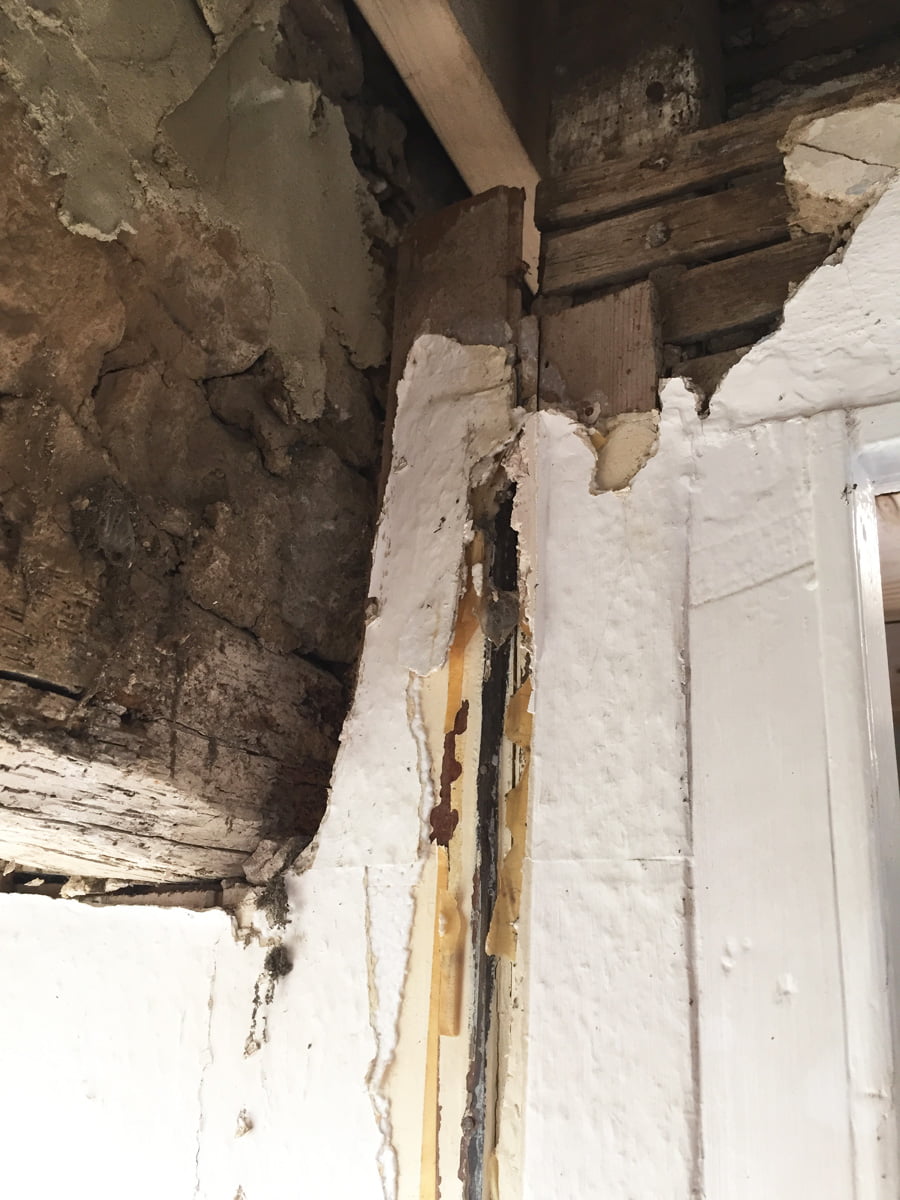
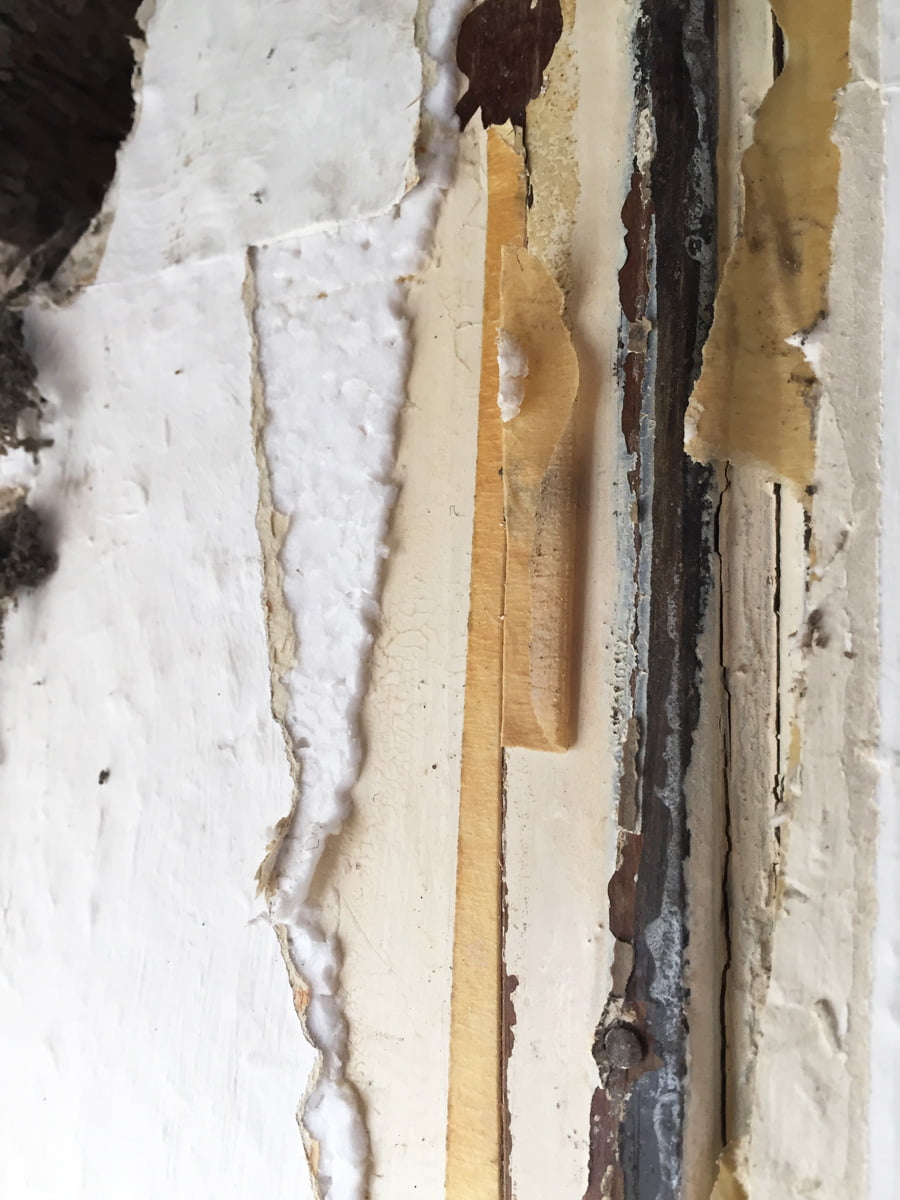
The addition between Zanna’s bedroom doorway and the wall. The wall is constructed with pine tongue and groove (with the gaps filled with newspaper and cement), then covered in polystyrene backed wallpaper followed by wood chip wallpaper! Probably the worst combination you could have. What a mess.
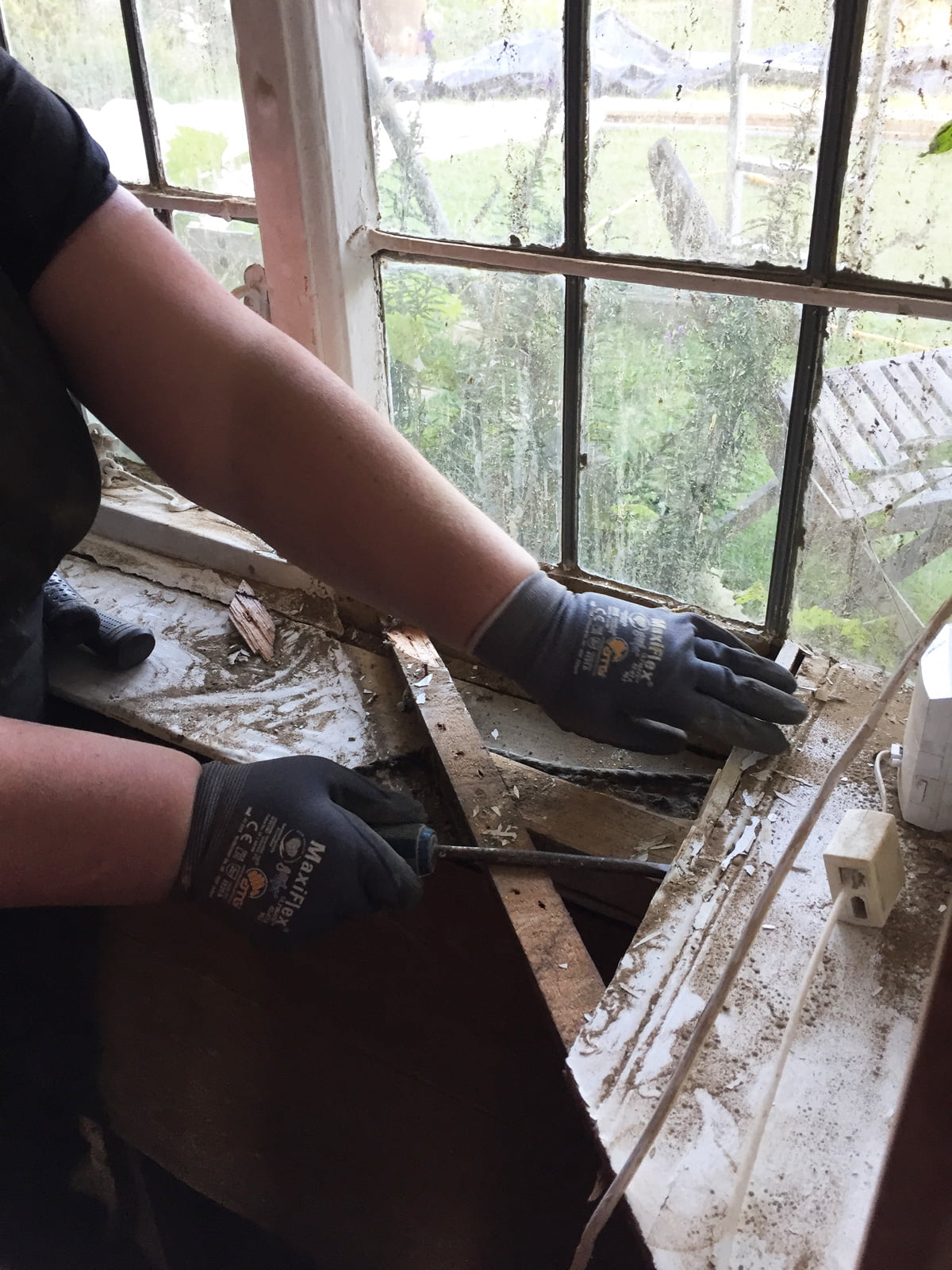
Finally we are removing this very odd triangular pine addition built into the sitting room window. It appears to have been built to put the telephone on.
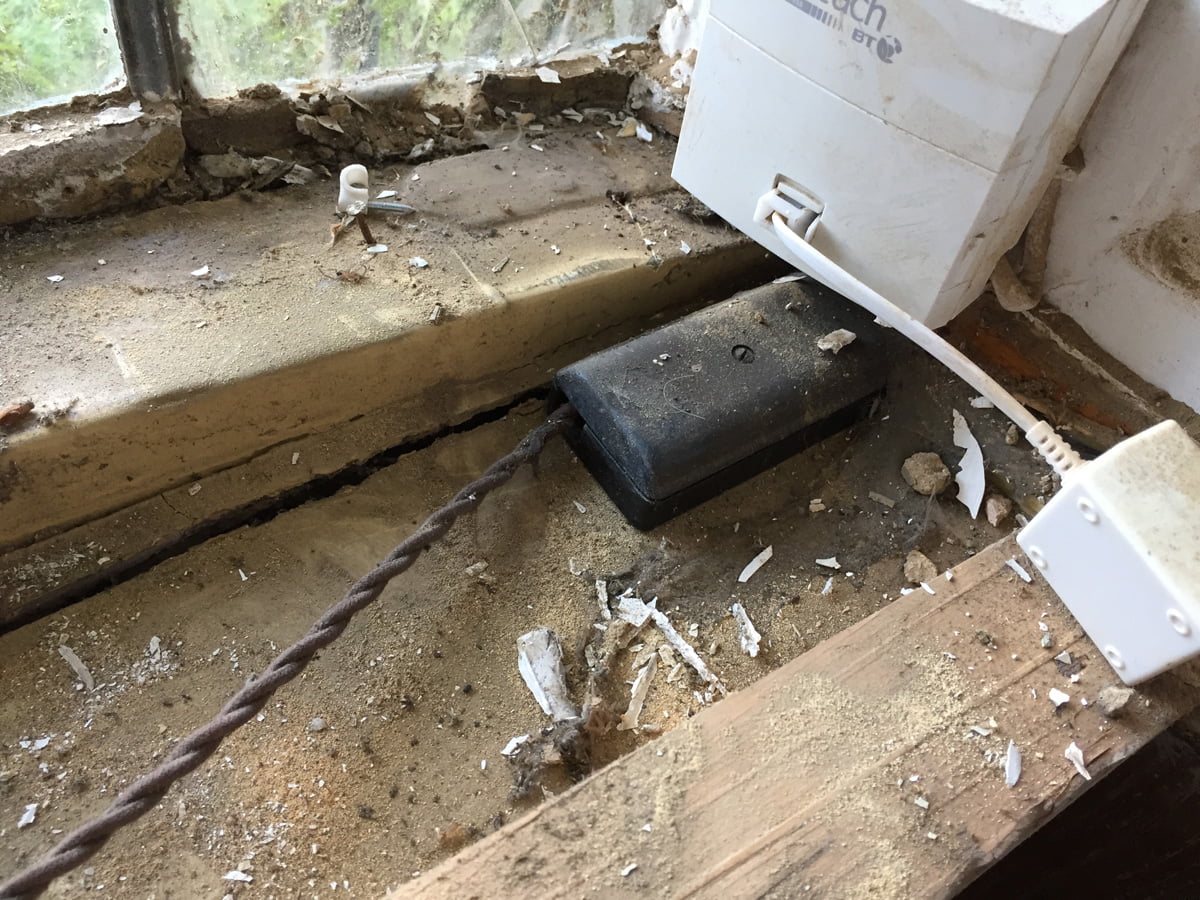
The old telephone point underneath the new telephone point, This is possibly Bakelite, with a twisted fabric cord.
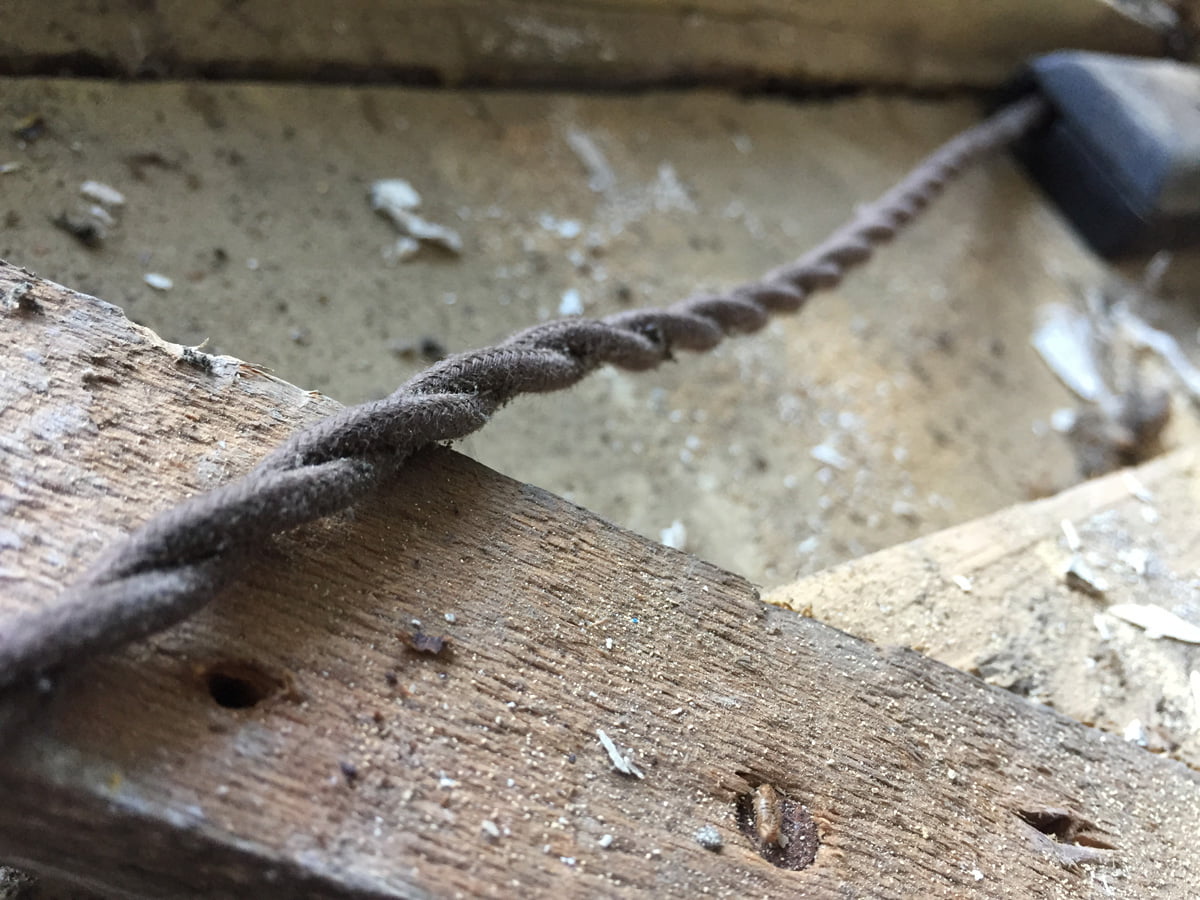
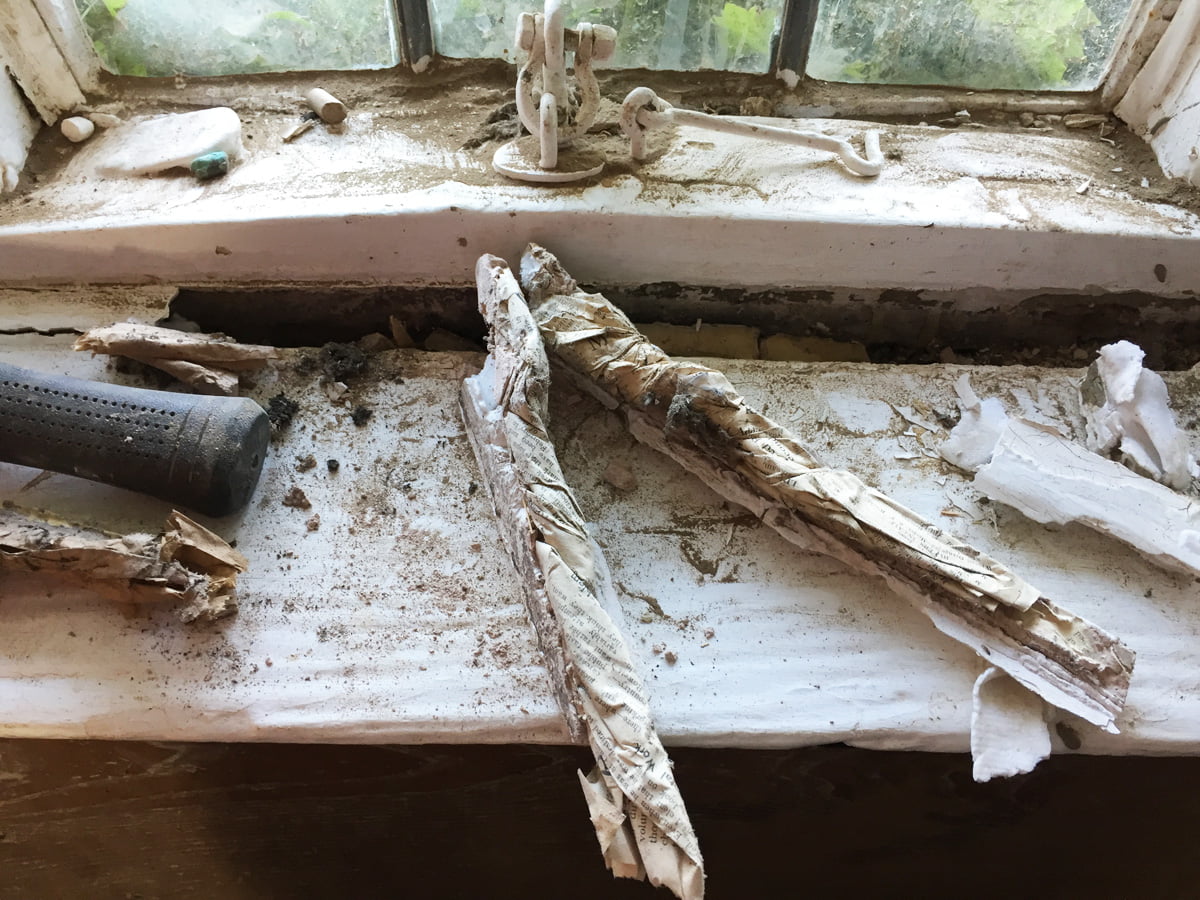
More newspaper screwed up and used to fill the gap. It is the “Farmer and Stock Breeder” (a riveting read) from November 16th, 1948, dating this addition and possibly the telephone line. There was also more polystyrene, screwed up with the paper. I didn’t realise polystyrene existed in the 1940’s.
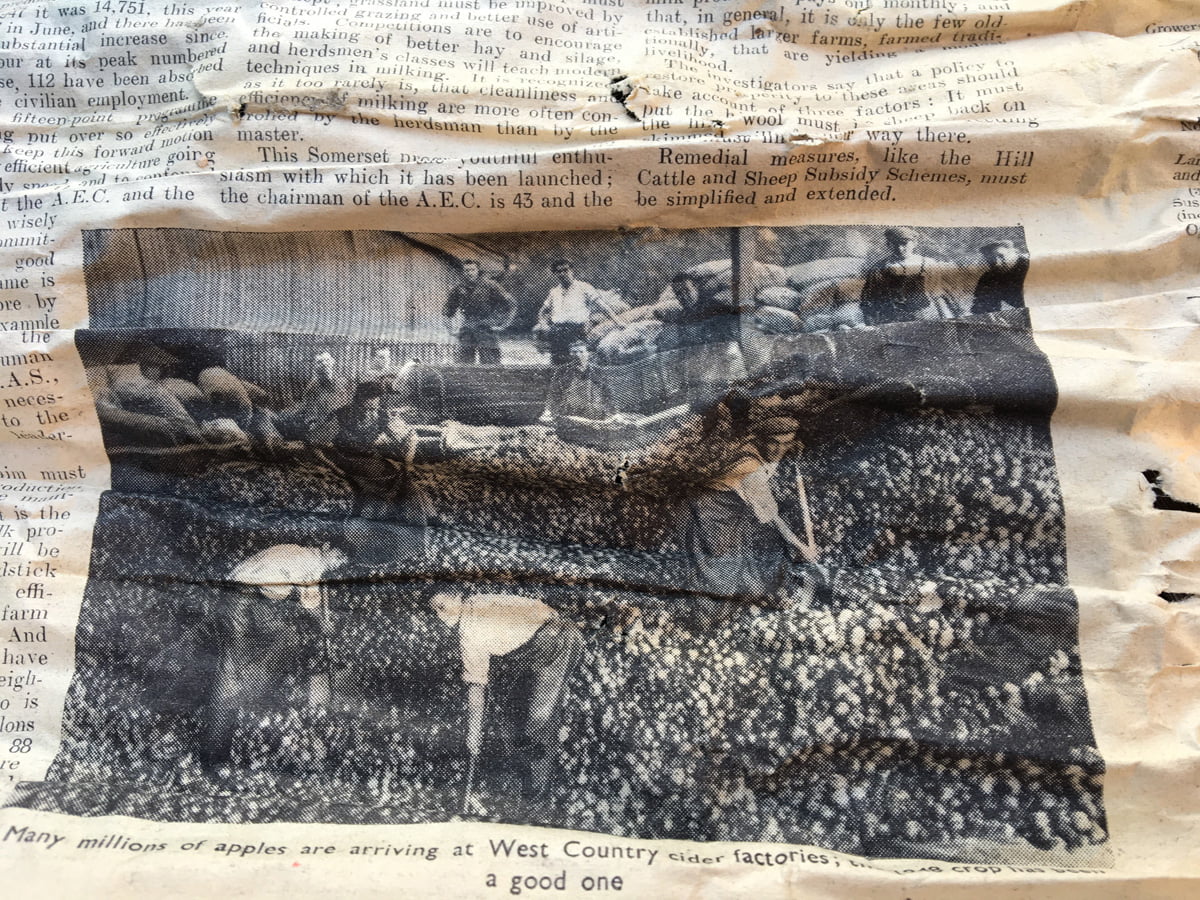
A great photo in the “Farmer and Stock Breeder” of a West Country cider factory in 1948.

Laura & Cat brave but also hilarious!! I thought we were going to have to leave them up there!! Loved seeing round the house at the weekend. Good Luck with the soda blasting this week ……….
Perhaps we should have been more sympathetic! 😆
Thank you sally, come again soon x