Strictly speaking we haven’t planned to do any work to this side of the house (the dining room), but as we are having the house soda blasted top to bottom in the next 2 weeks, we have decided to have this room soda blasted too.
Soda blasting, rather than sand blasting, is now the preferred process for cleaning up timbers and stone in listed buildings. Sand blasting is no longer used as it is too abrasive, especially on timbers. It is, however, just as messy, more so in fact as it sticks to things if it gets damp. We had the inglenook fireplace soda blasted and Cat was scrubbing it off for days, crying.
We don’t plan to have the house soda blasted again after this time, so we will get it all done in one hit. We will be having all the beams and joists cleaned, and any stone walls that we want to leave exposed.
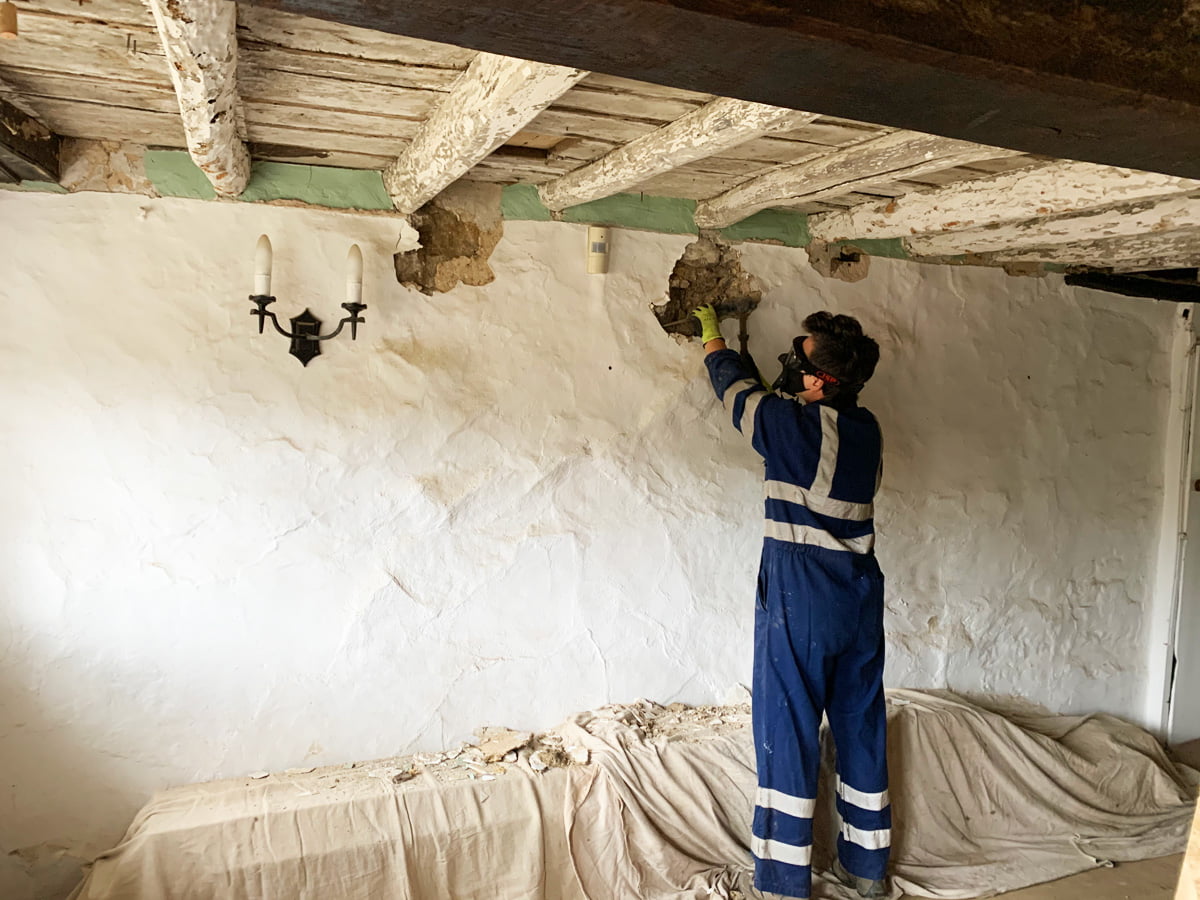
Zanna beginning work hacking the cement off that is covering the dining room walls.
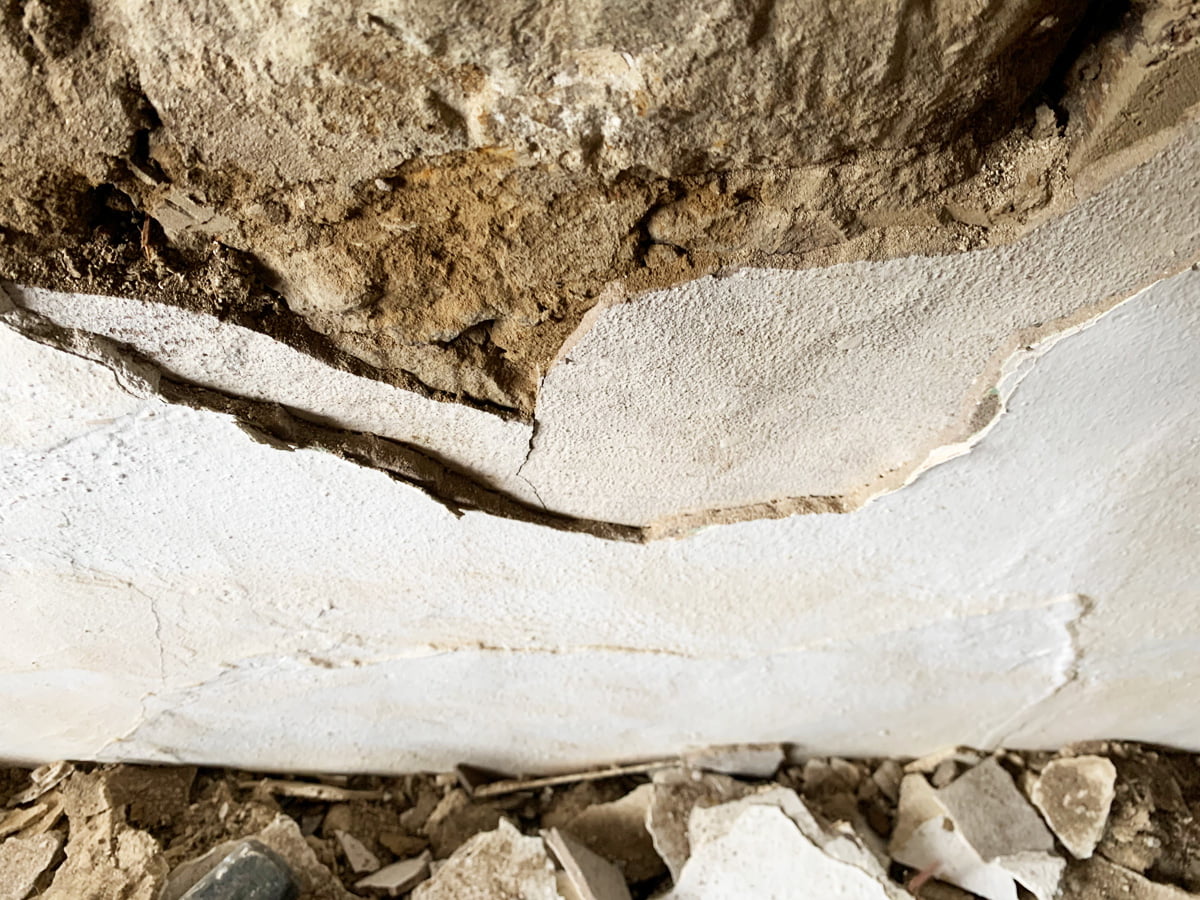
In some places there are two layers of cement, this can be up to an inch think too!
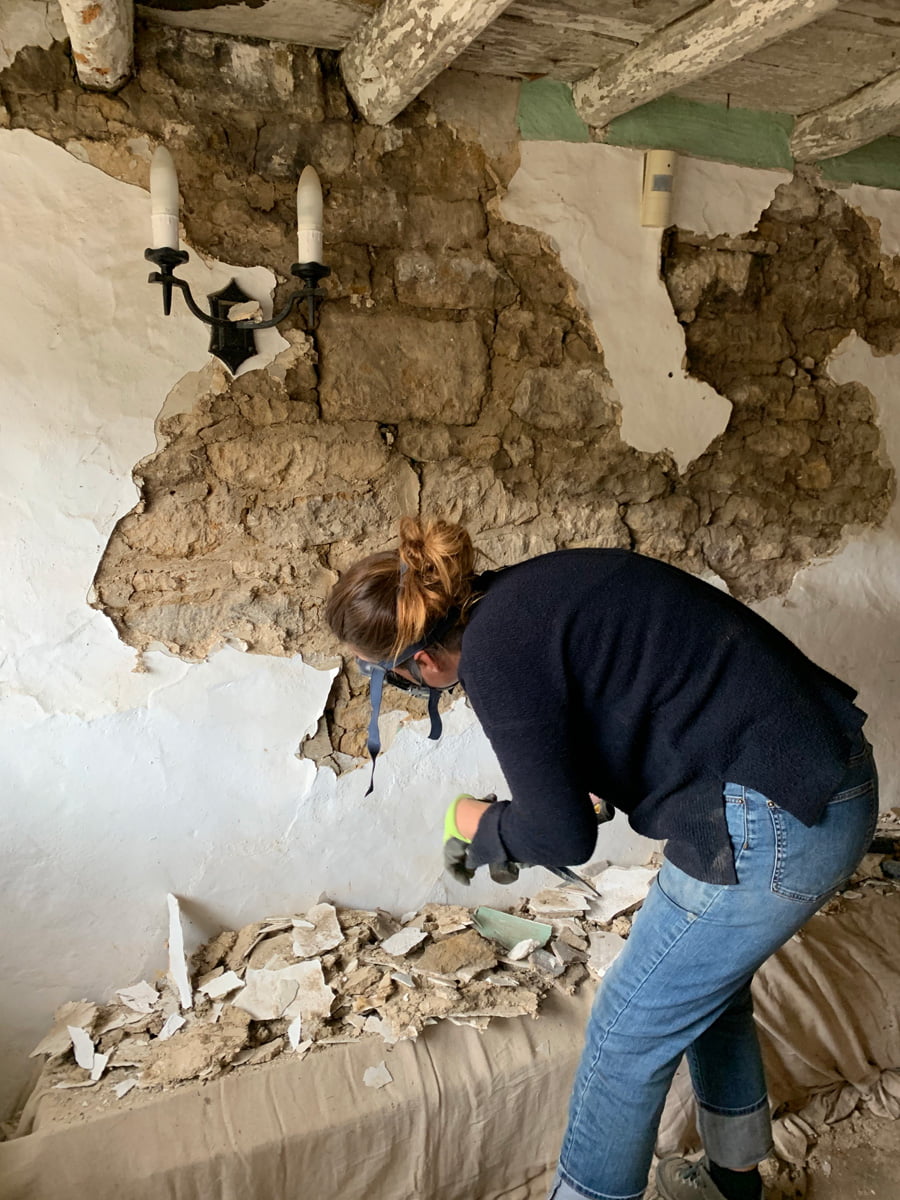
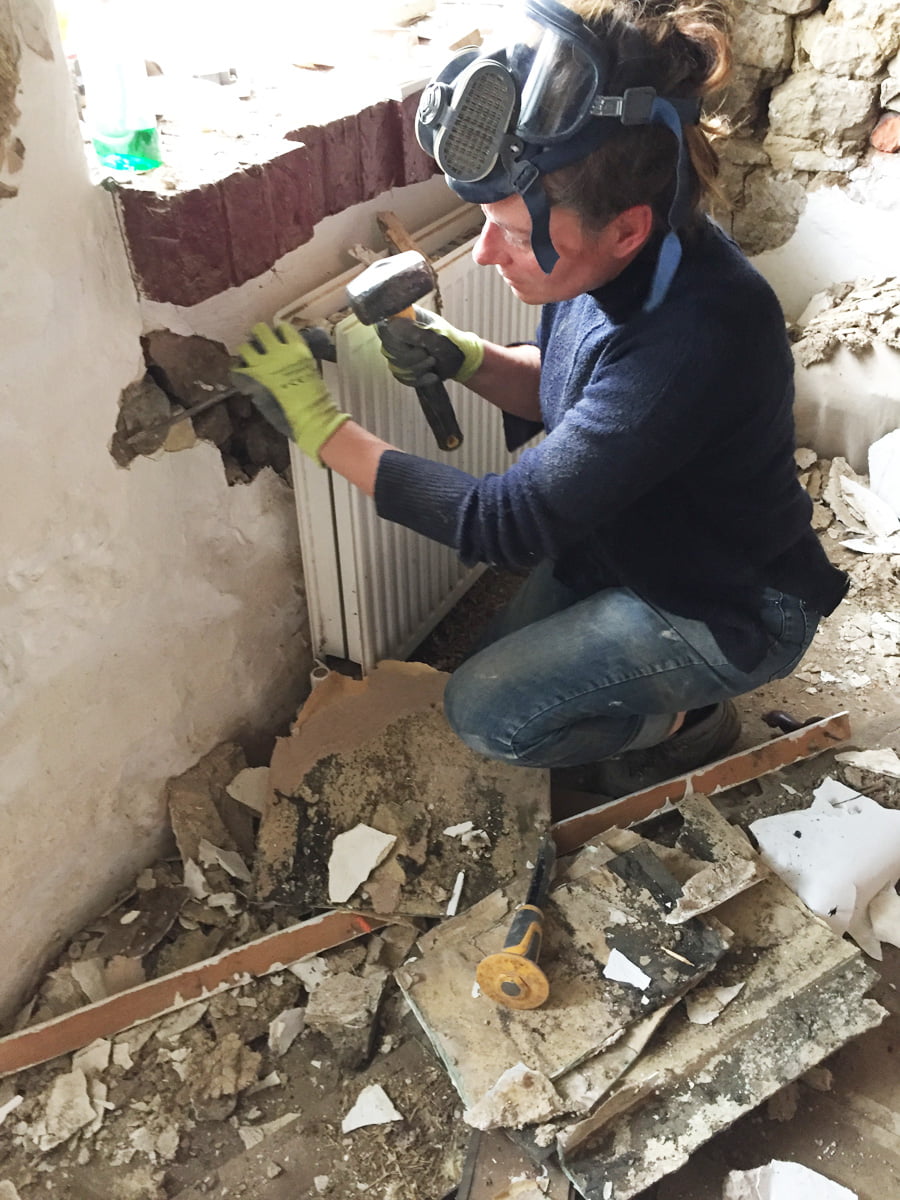
Cat beginning work on removing the brick windowsill. She has uncovered what looks like a wooden table leg buried in the side of the window. Any other house and this would seem odd.
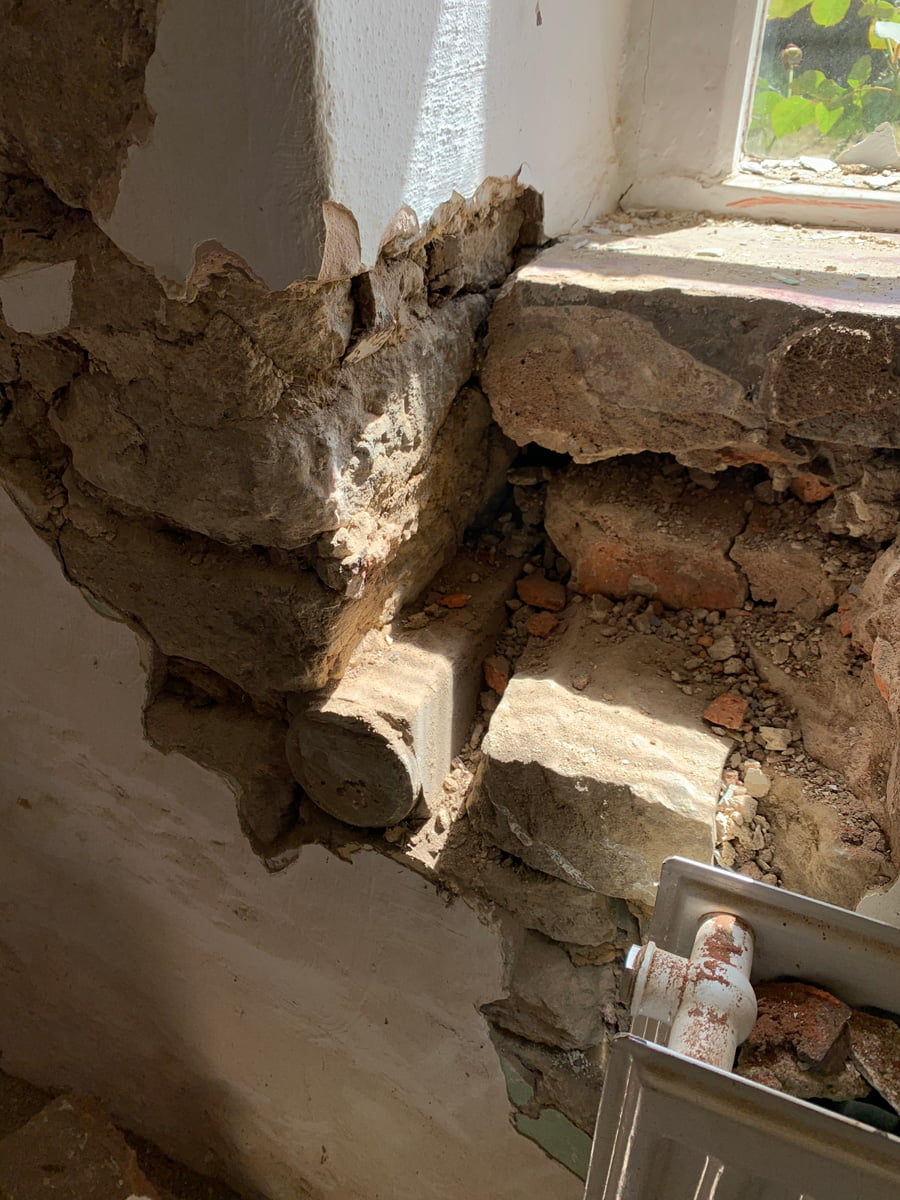
It IS a wooden table leg, just casually holding up the wall at the side of the window.
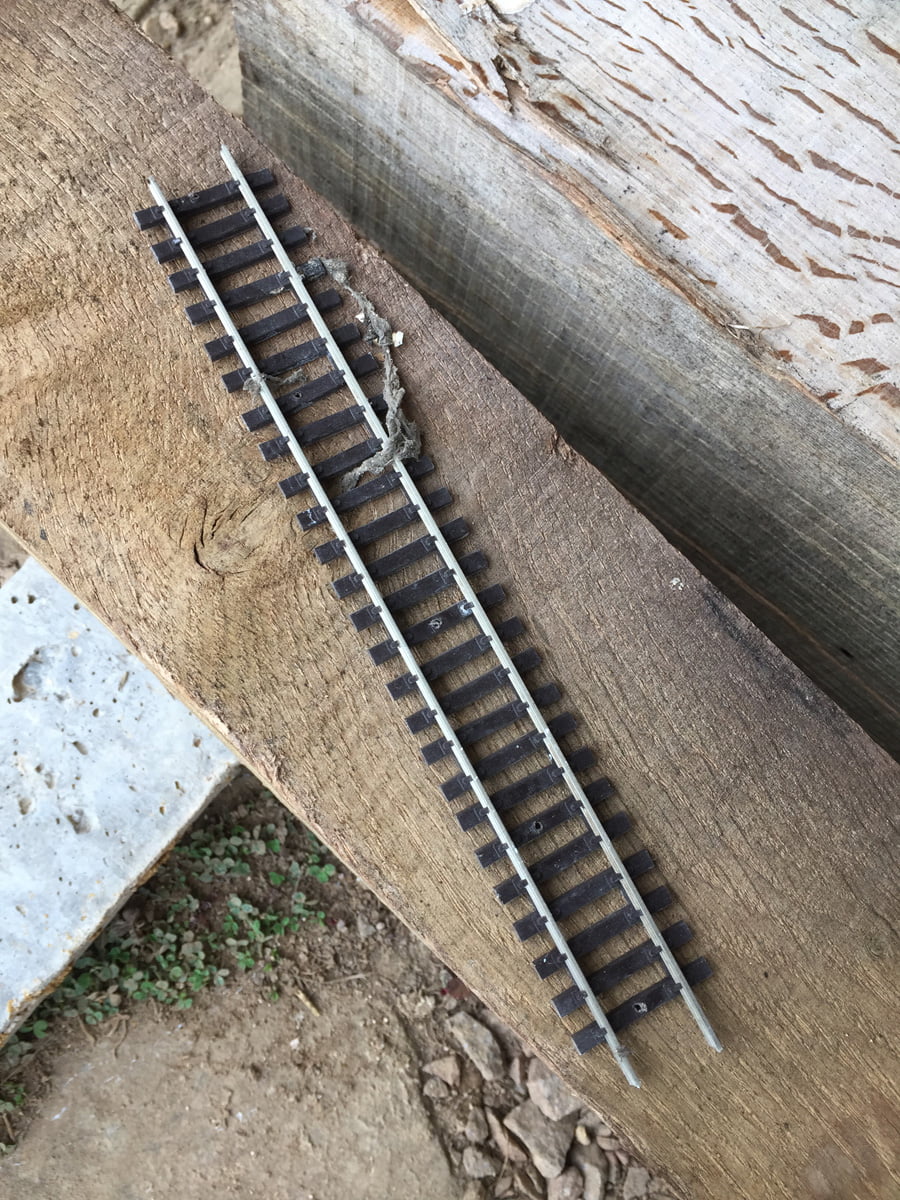
Our one find for the day, a child’s toy train track, fell out of the ceiling above the window.
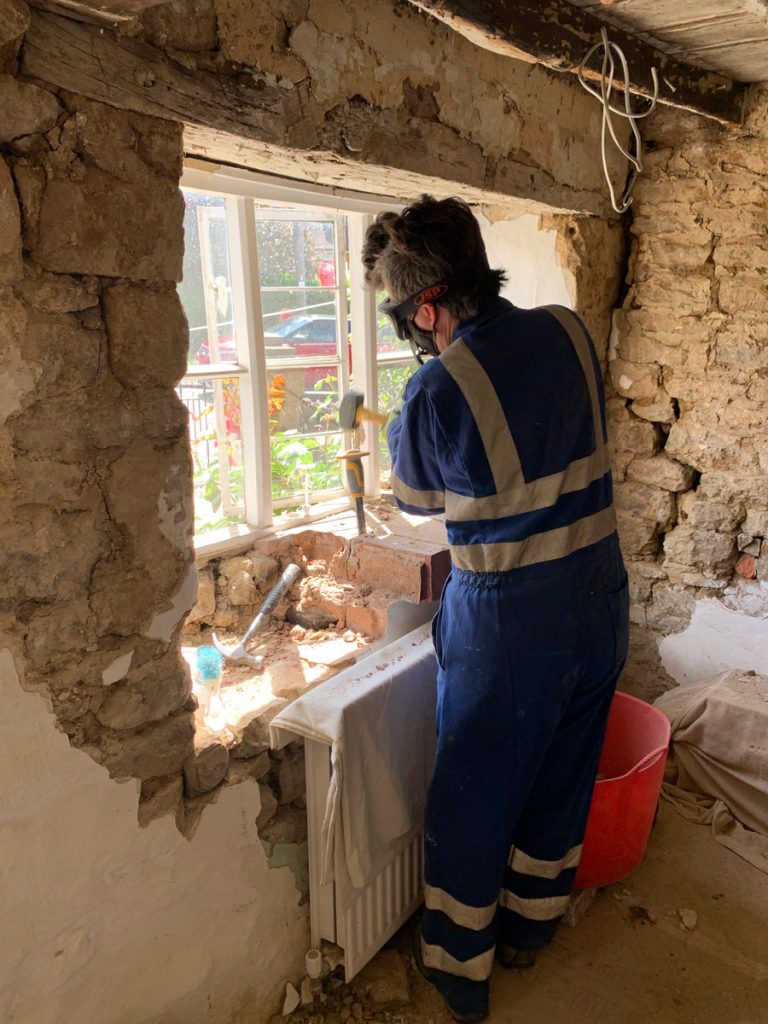
Zanna attacking the bricks in the windowsill with glee. Note the crack in the wall behind, this wall is also NOT TIED IN. FFS house.
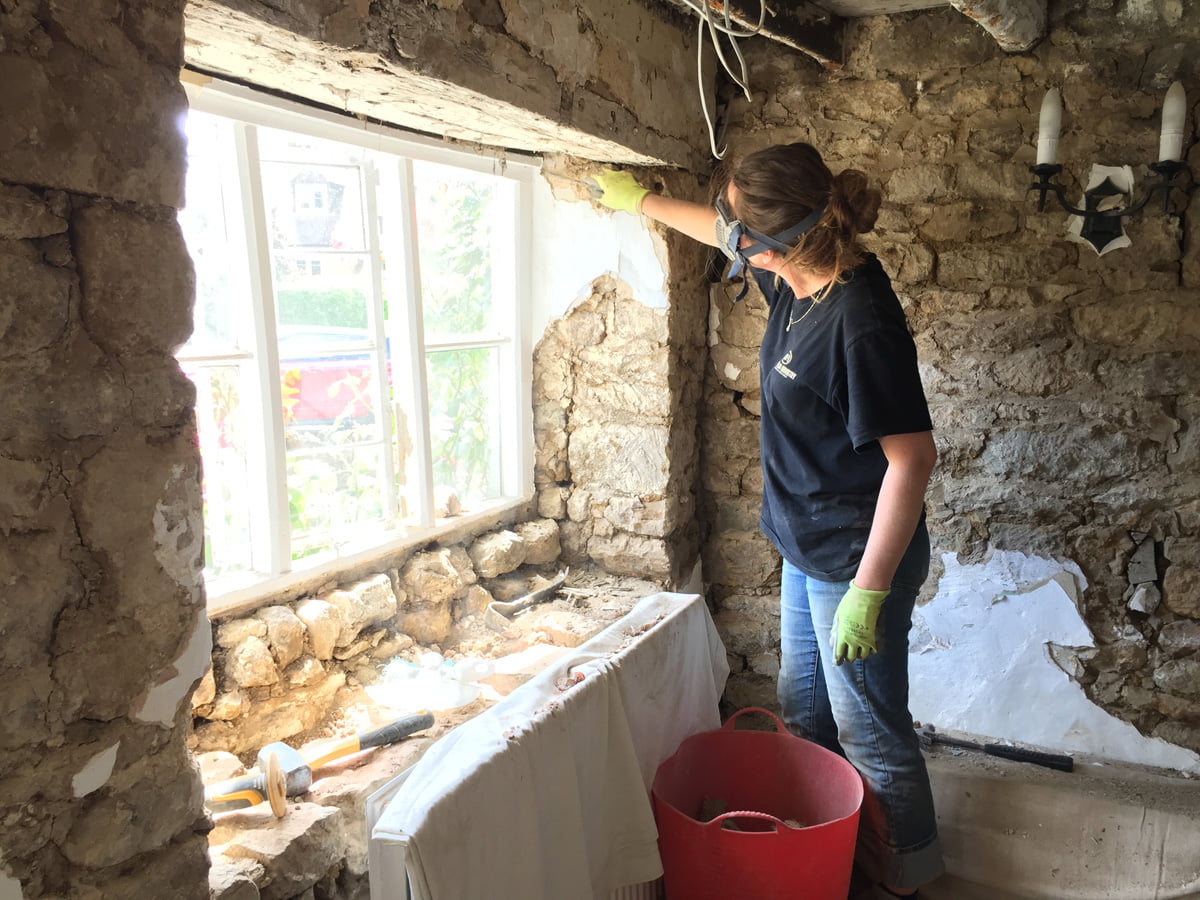
Another knackered wall, but the window looks so much better now the windowsill is where it should be.
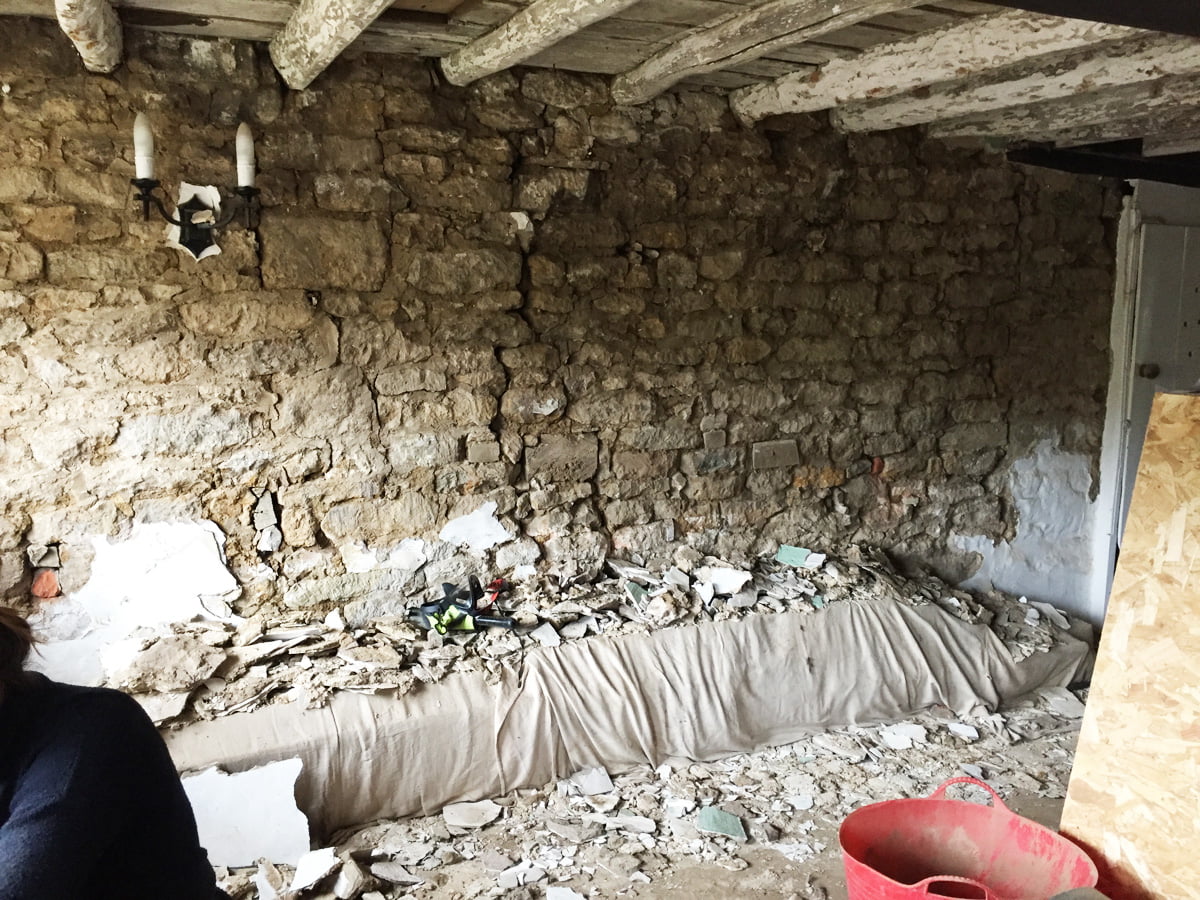
This is going to look great when it is cleaned up and pointed. We love it, cracks and all! There are bits of timber and iron built into it too, all adding to its character.
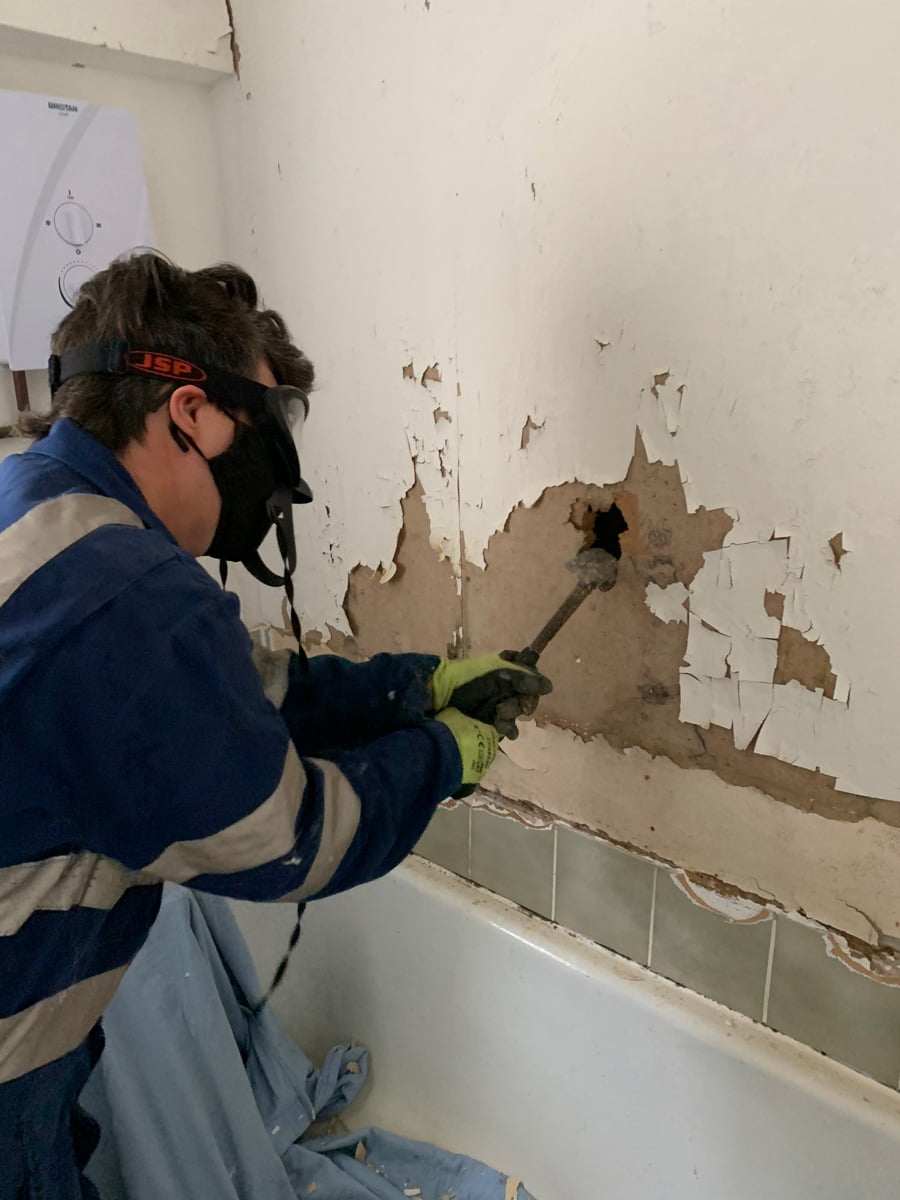
Now this is what we have both been waiting for since we moved in. To remove the bathroom that is currently in a corner of the dining room. When we have visitors for dinner, you all need to talk loudly when someone is using the loo.
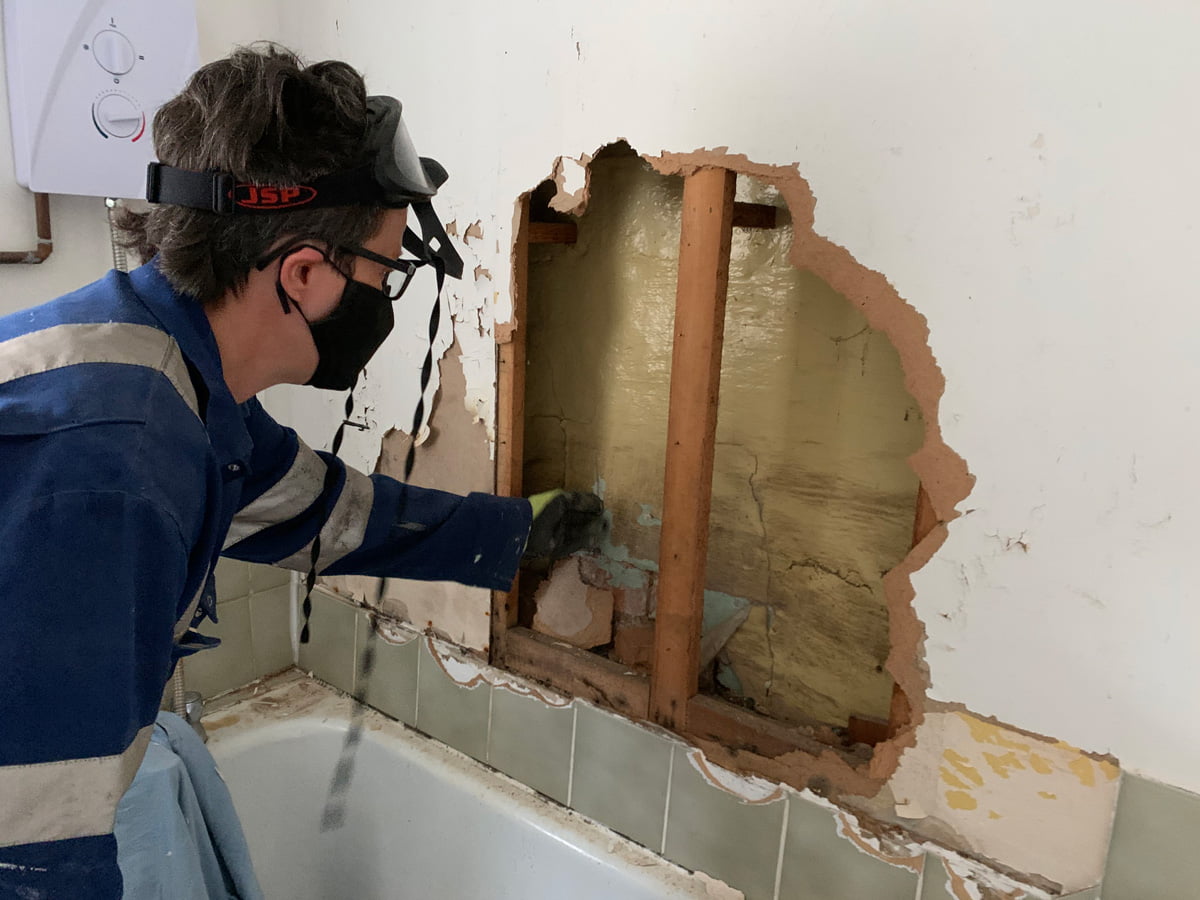
A VERY satisfying job, but it seems this is the best built room in the house. It took A LOT of effort to take it all out, the walls were built with a solid timber frame put together with hundreds of very long nails, and the tiles were over reinforced concrete with steel mesh! If we were to hit the front wall of the house once with a mallet it would fall out for sure, but this took a great deal of effort. Our shoulders will hurt in the morning.
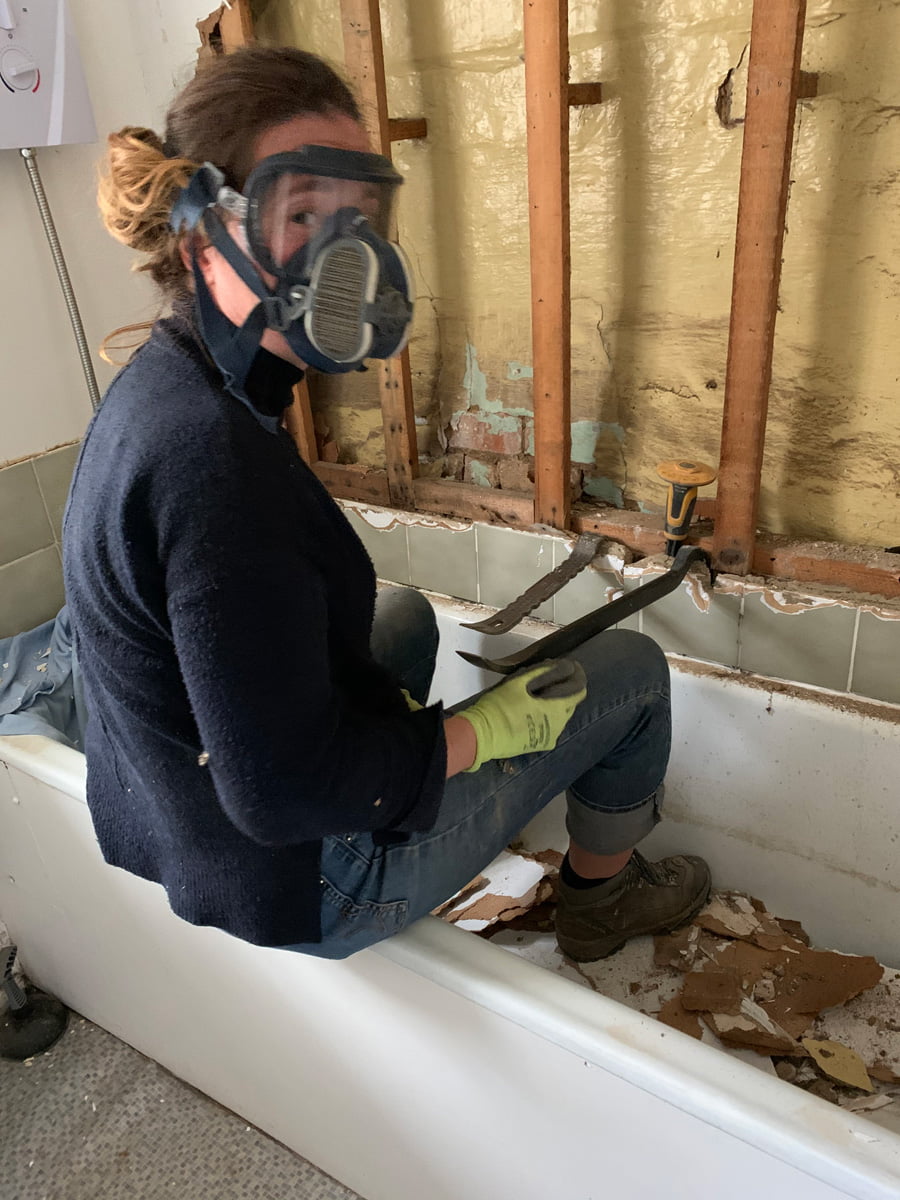
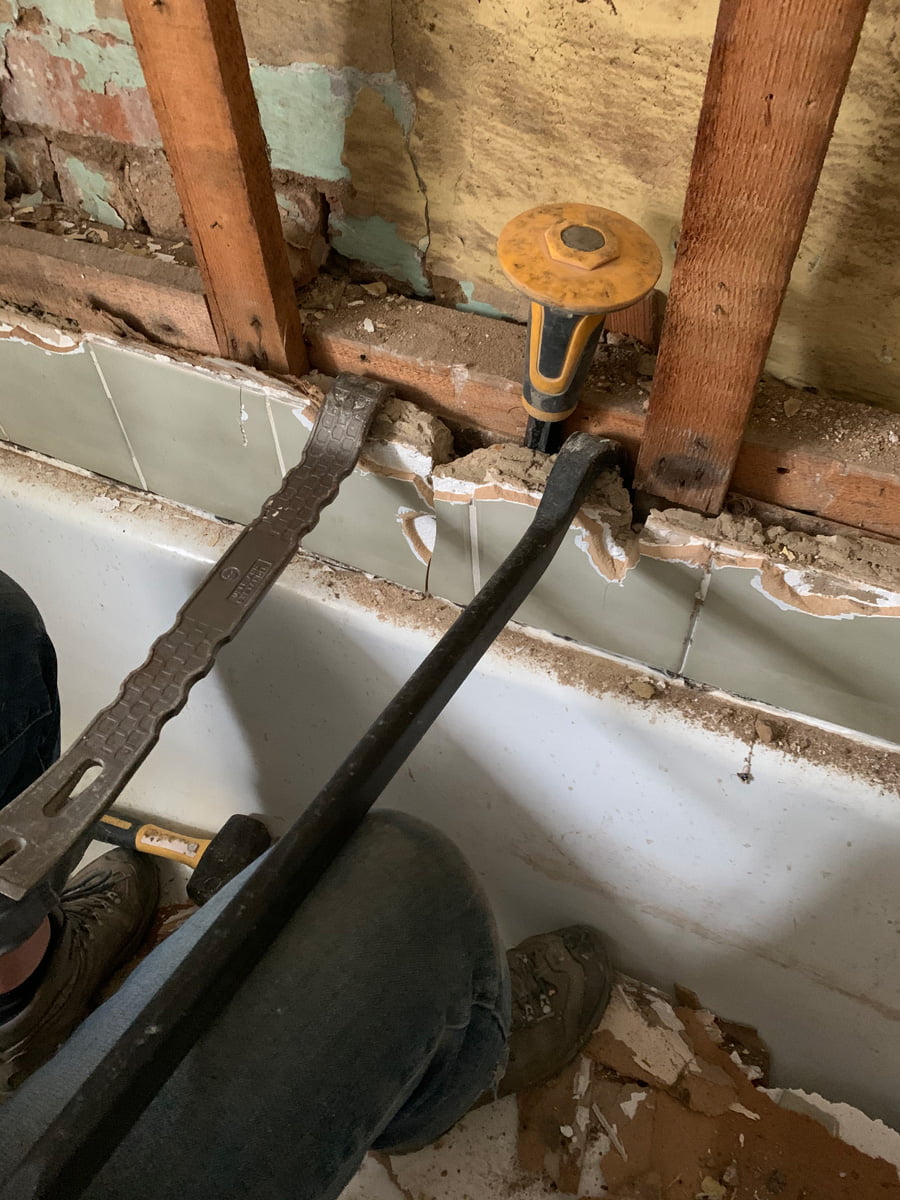
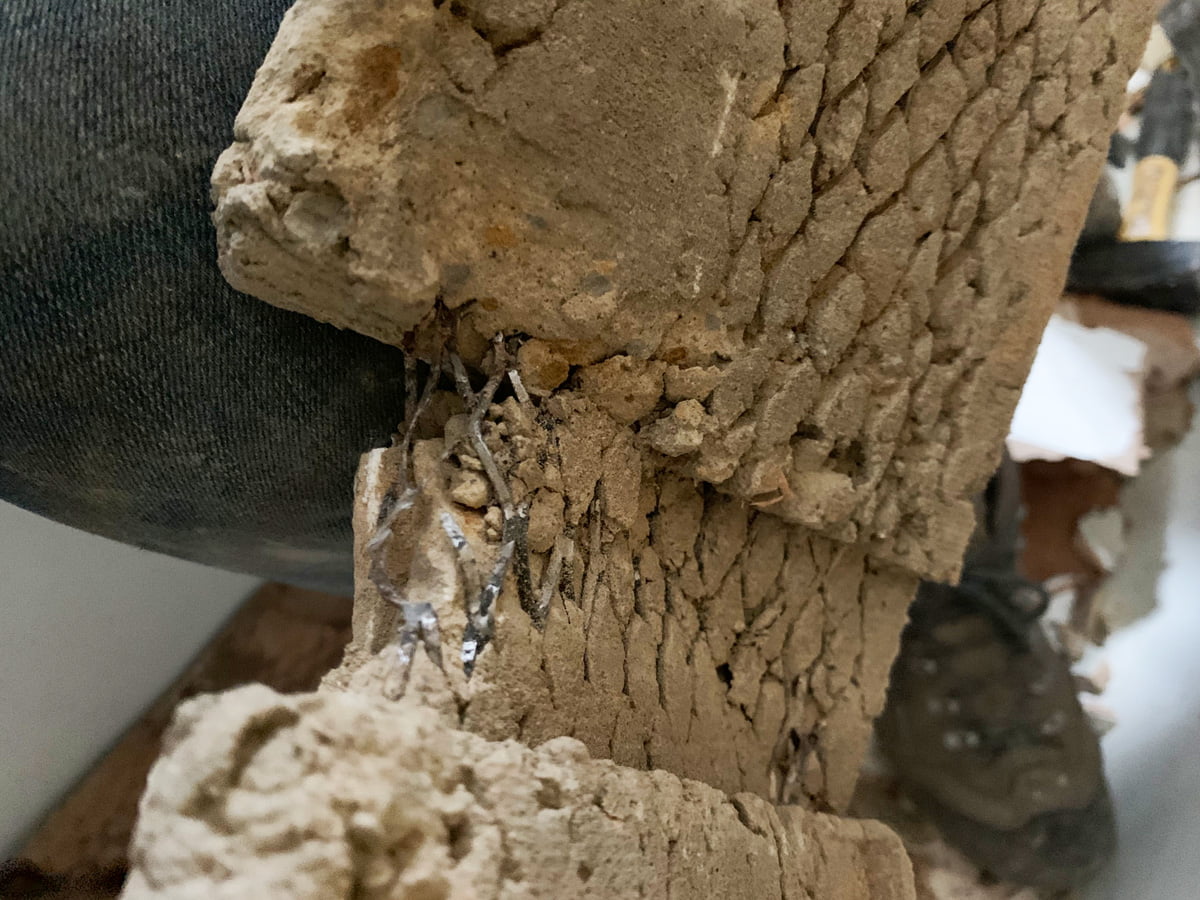
Inch thick cement reinforced with steel mesh. This was behind the tiles!
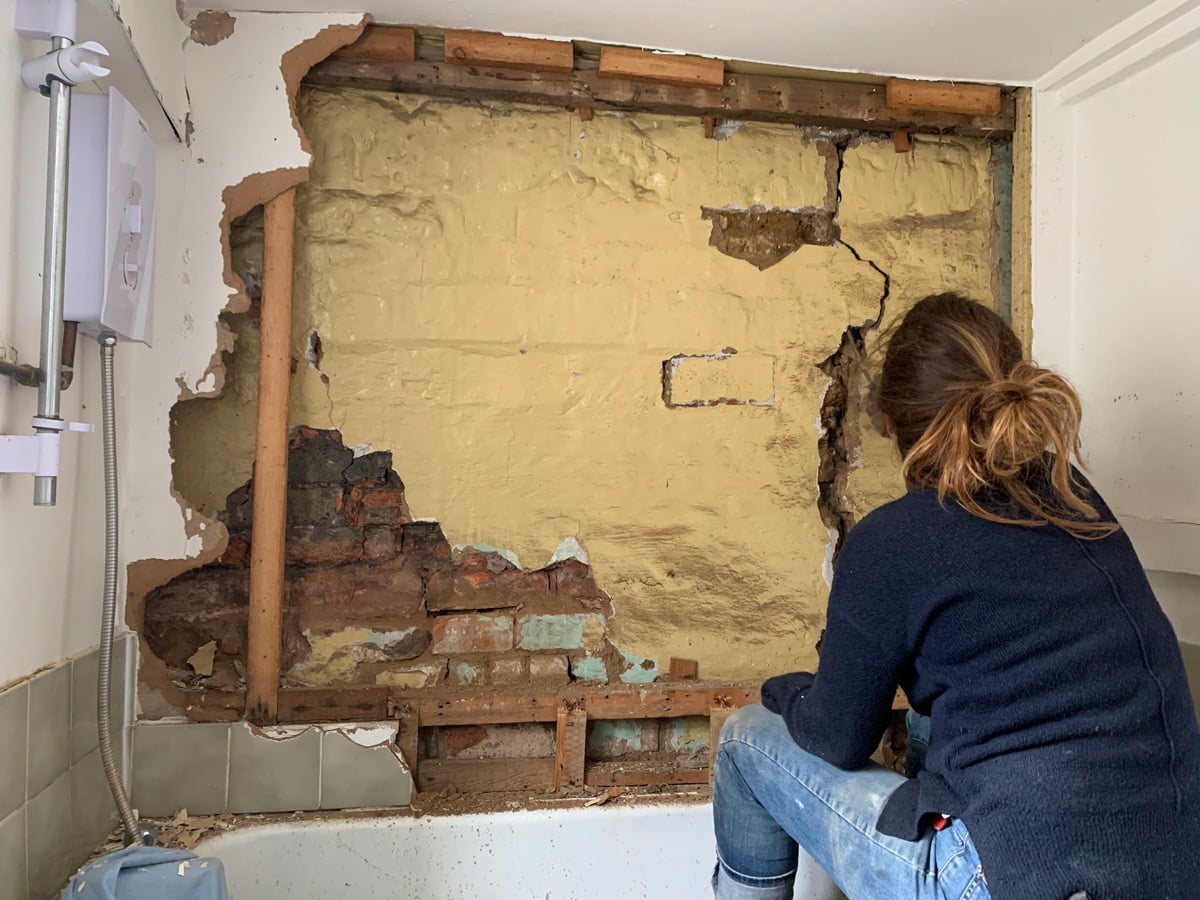
Oh. Another crack. This is the back of the staircase in the old building, and also where the bread oven sits at the back of the inglenook fireplace. There are bricks and stone, and we can almost see the stone from the stairs going up the left side of the wall, with the bricks of the bread oven underneath. Of course we are not sure, we will find out more when the cement is removed on the other side of the wall.
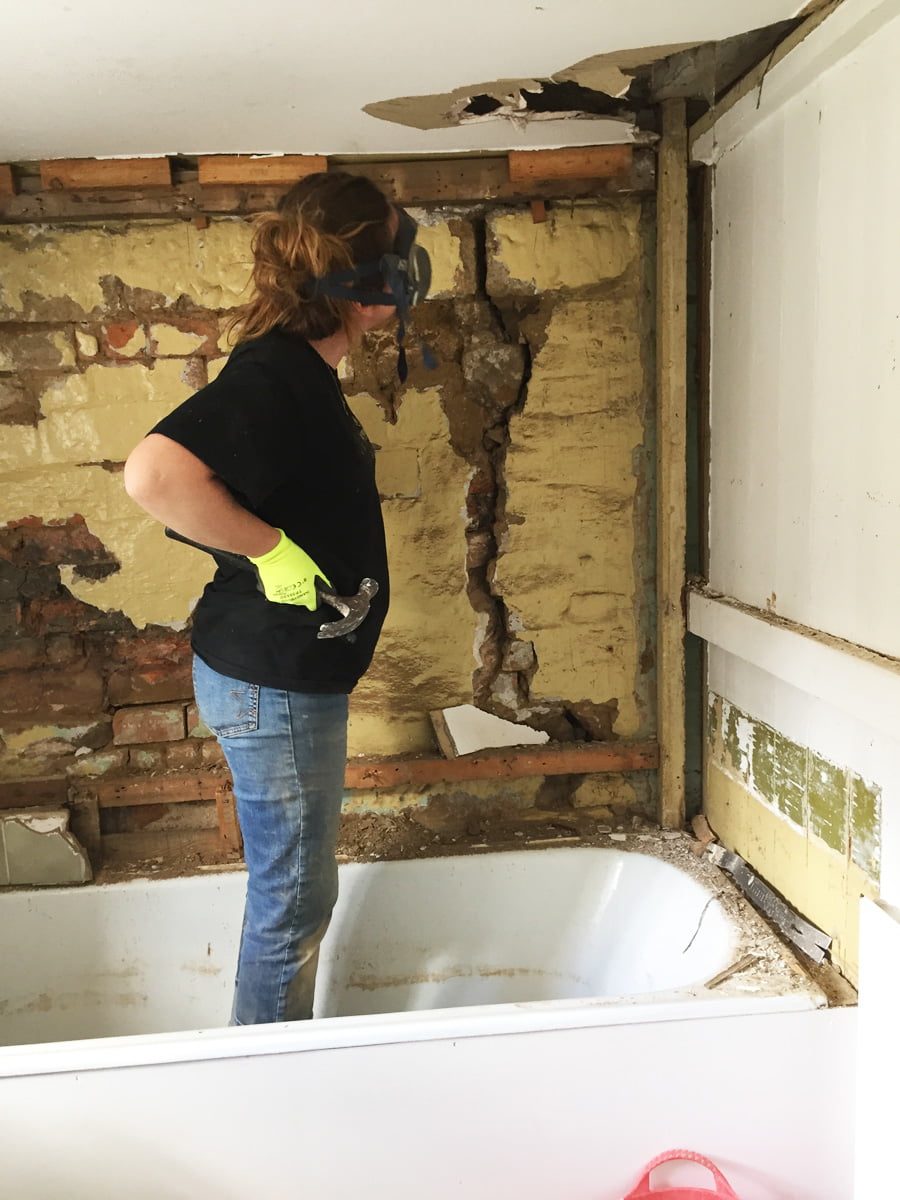
Pulling the ceiling down.
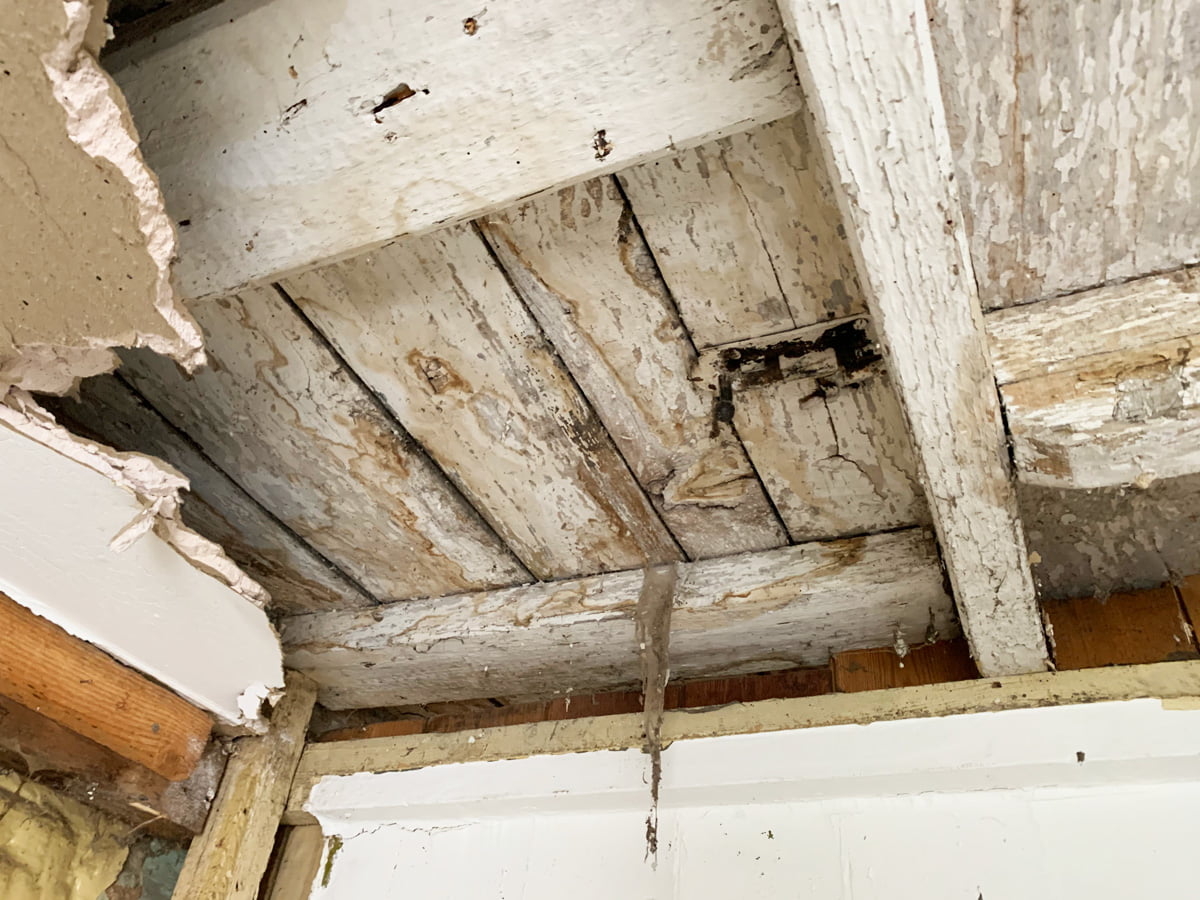
We found a trap door with a lock! How EXCITING! When we bought the house the previous owners had mentioned that they remembered a way upstairs in this side of the house, and thought it could be in the bathroom ceiling (he grew up in the house, the family lived here for 60 years), and low and behold we have found it! This goes up to the cupboard space at the side of Cat’s bedroom, sadly we can’t open it at the moment as that cupboard is full of very heavy boxes.
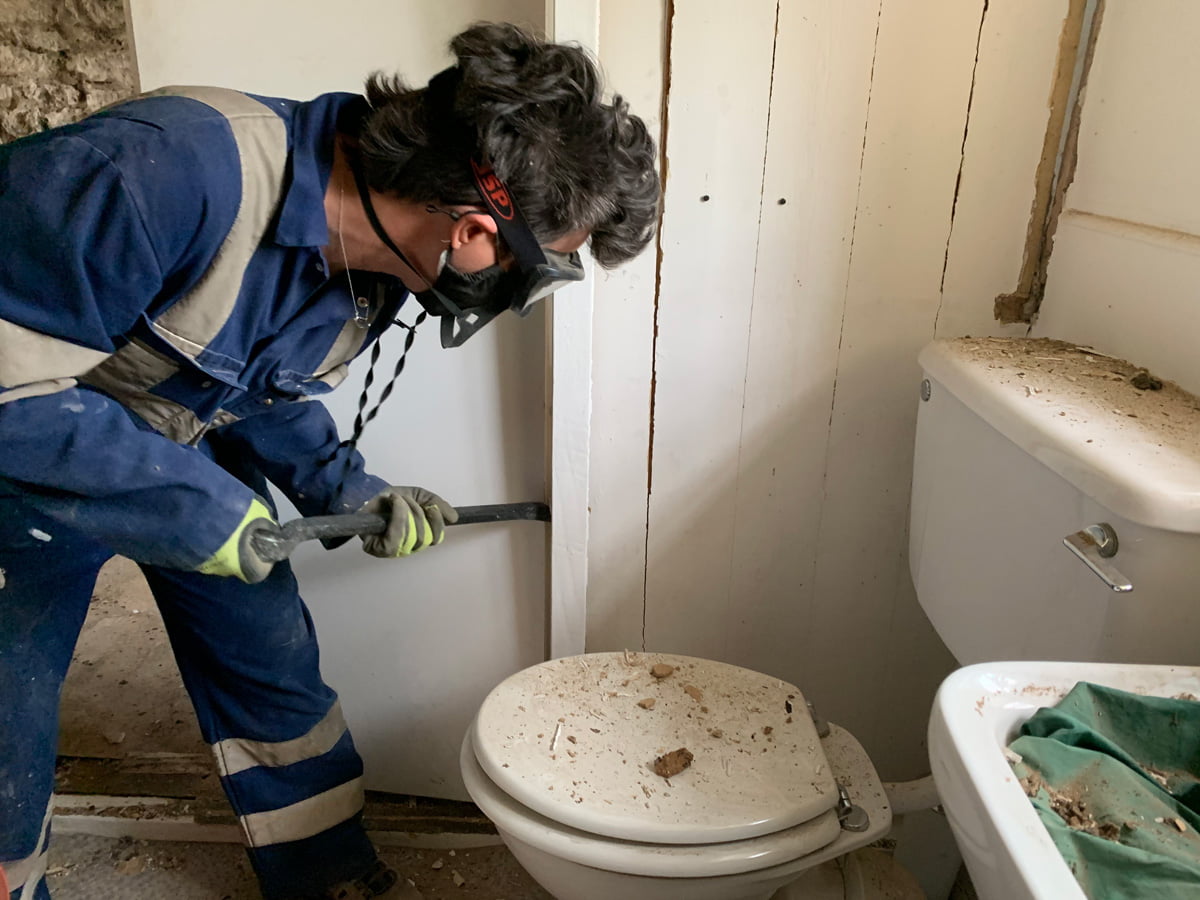
Taking the bathroom door and wall out. This was solid pine so took a lot of bashing, again really well built!
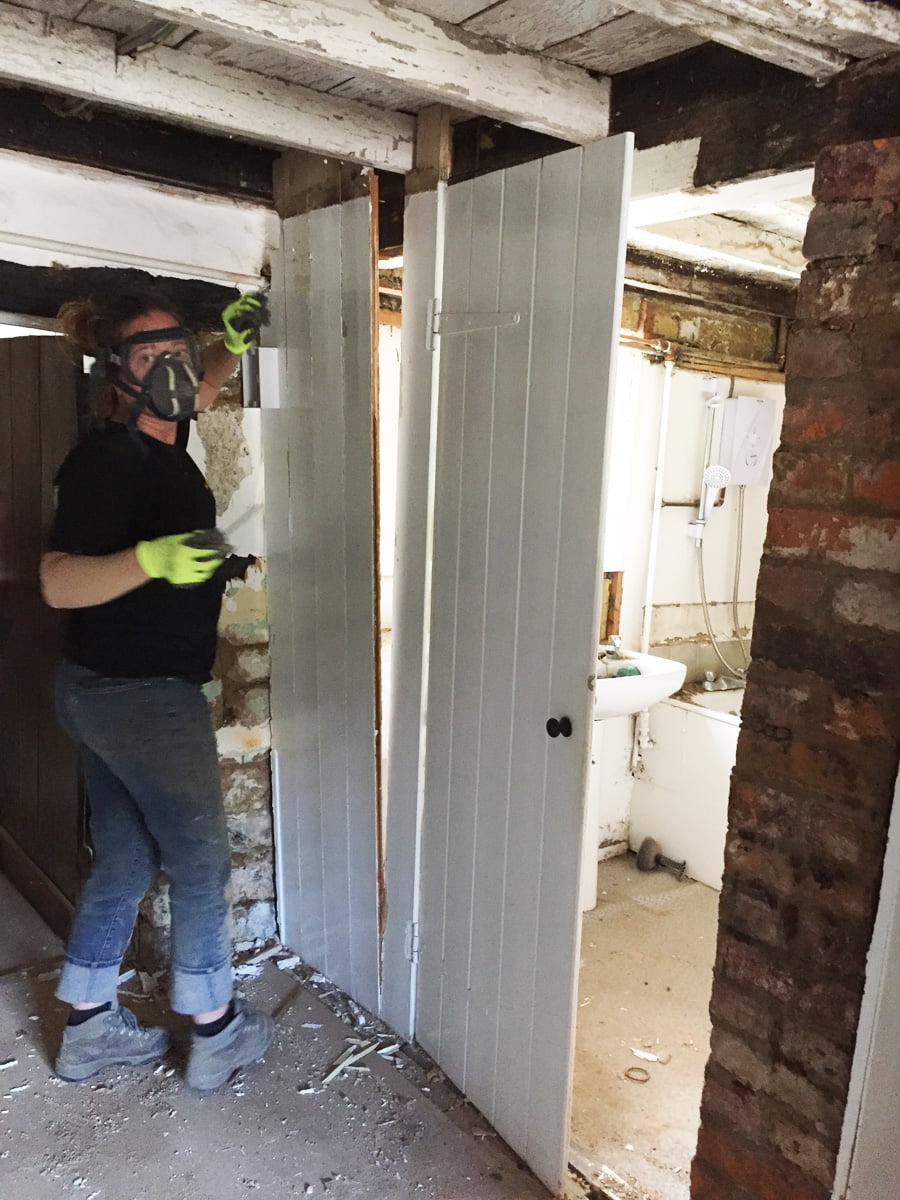
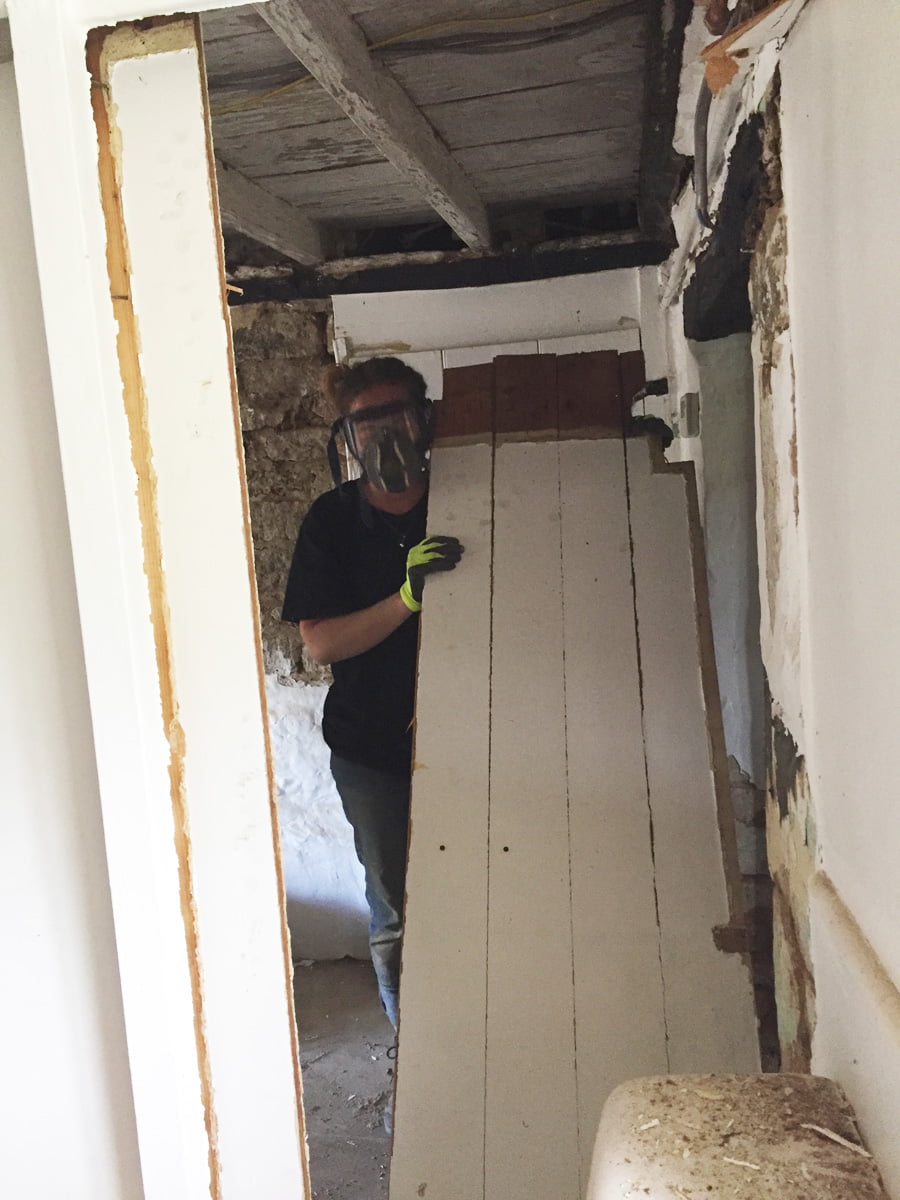
Finally, it gives, but so does Cat’s shoulder!
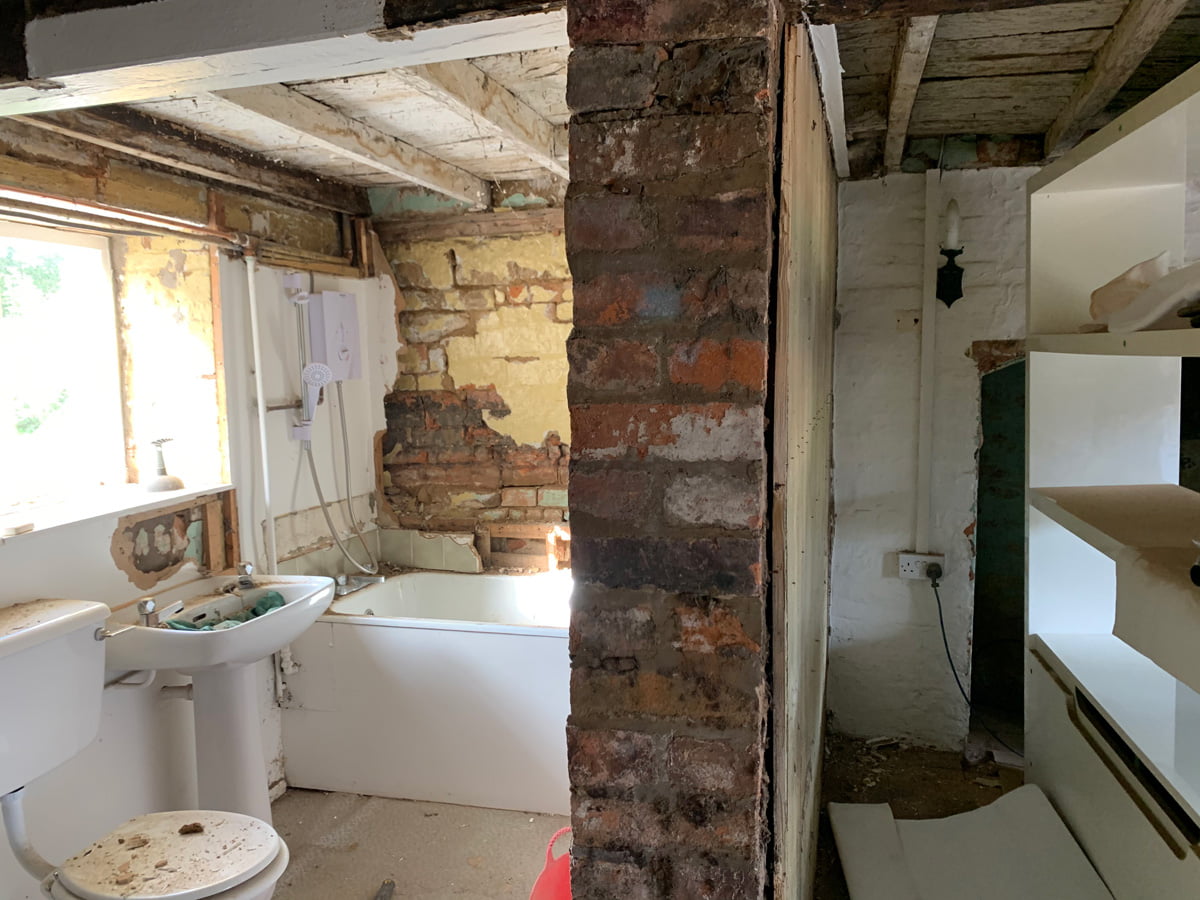
Just the pine panelled wall behind the brick pillar to go. The brick pillar (which is holding up the central beam in this side of the house) is of course wonky, and some of the bricks are cracked. Another one for Martin, our structural engineer…
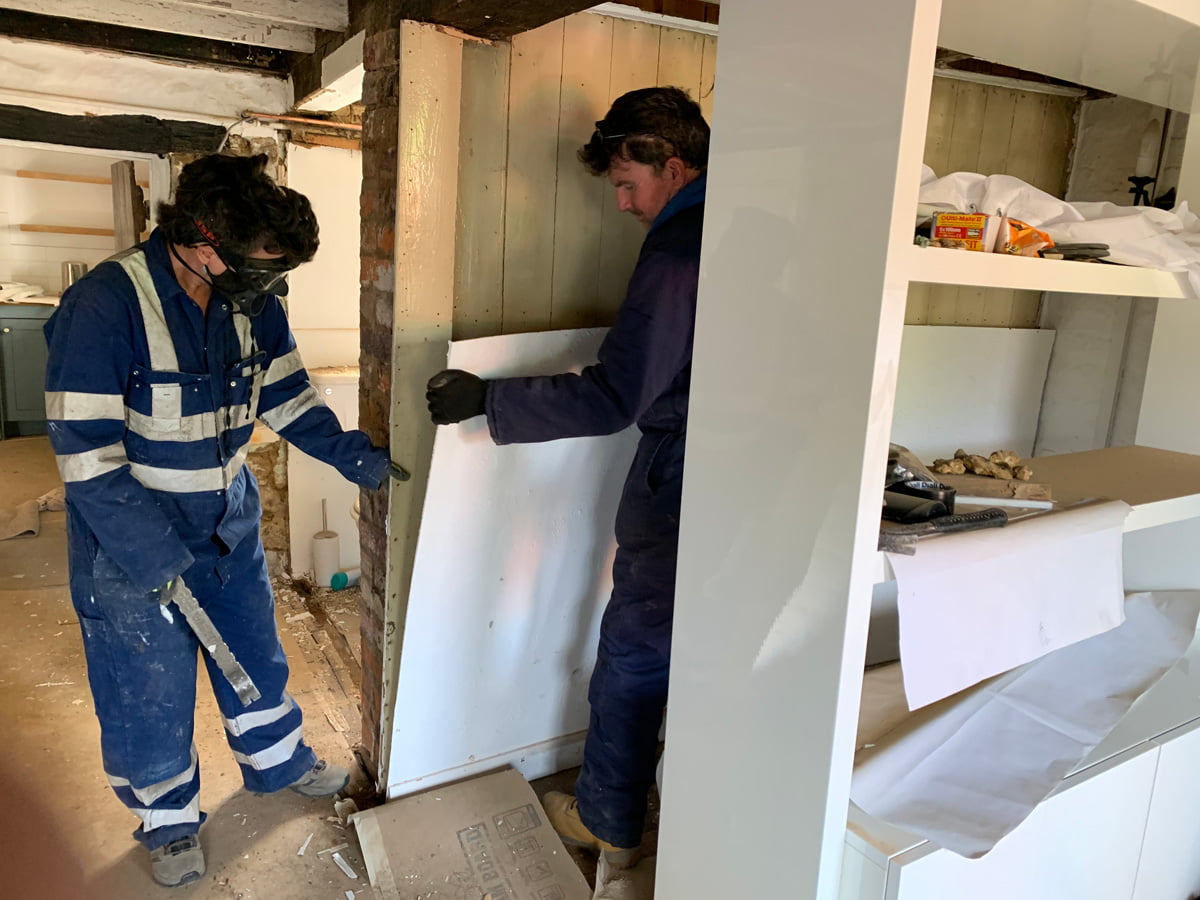
We were waining and Cat had really hurt her shoulder, so we called on Colin to help. Colin jumped at the chance to destroy the bathroom as this was something he had wanted to do for ages too!
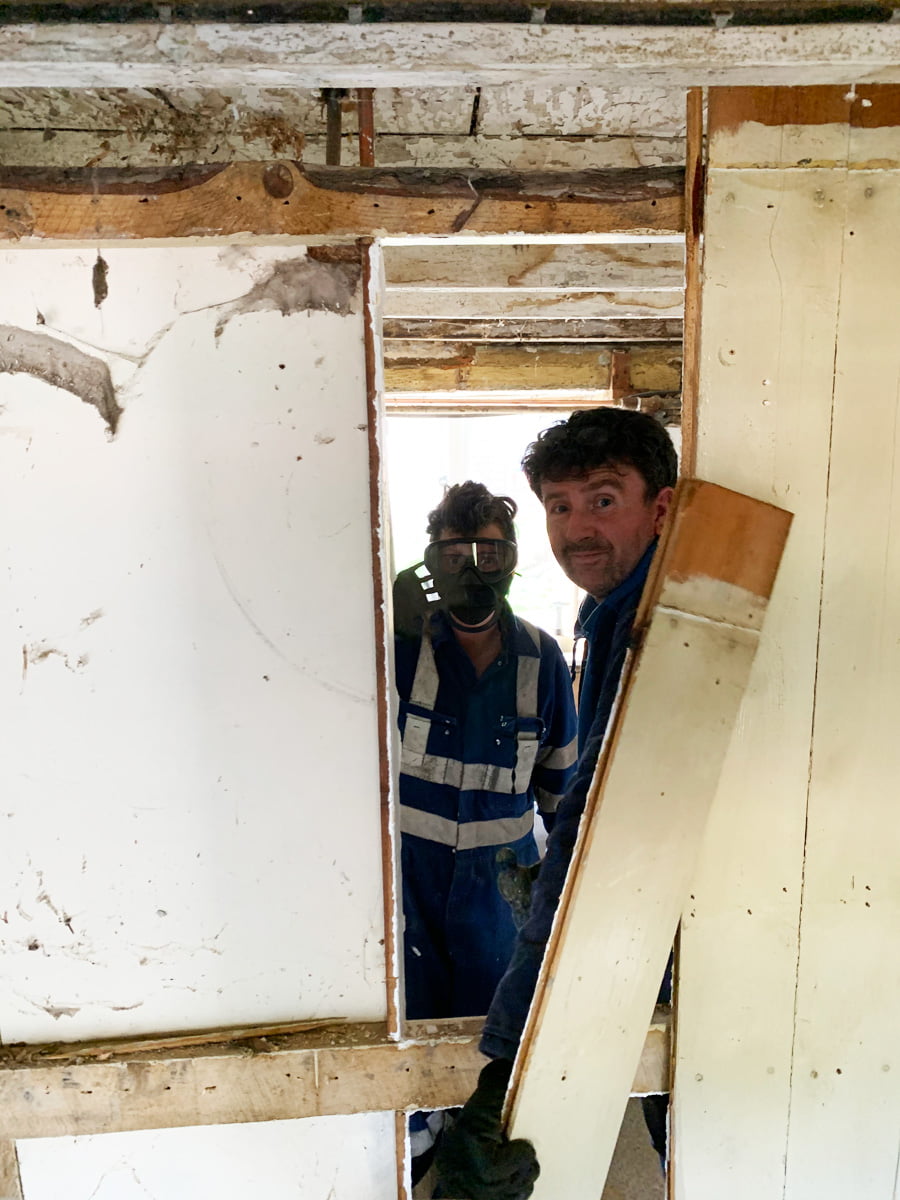
“Here’s Johnny!” Also the first time we can see both windows in the dining room, the light is fabulous!
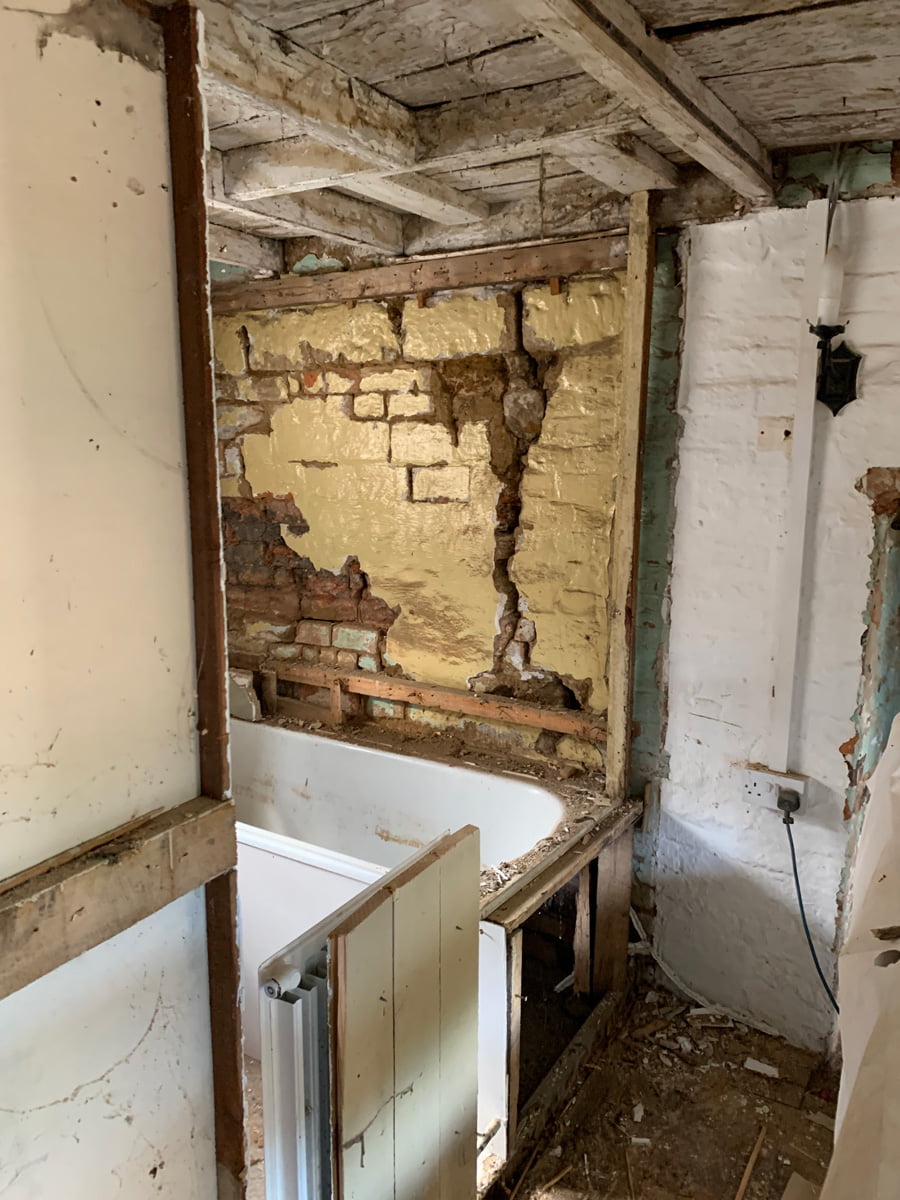
The wall has gone, all except where the radiator is, as we are not too sure if this is still full of water…
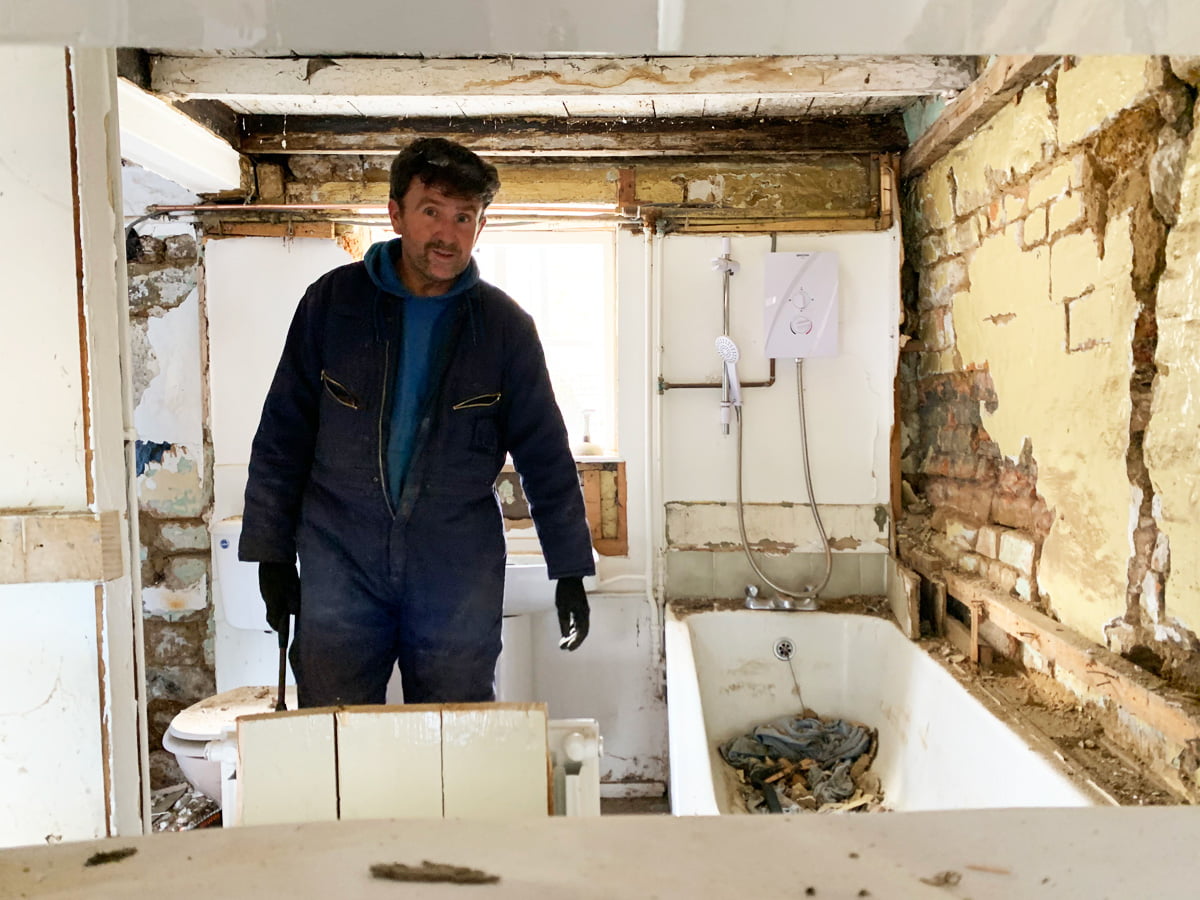

The toilet, sink and shower are all still plumbed in, so the builders still have a downstairs toilet. It is a little open now (you can see the front door from the loo), but I am sure they won’t mind!
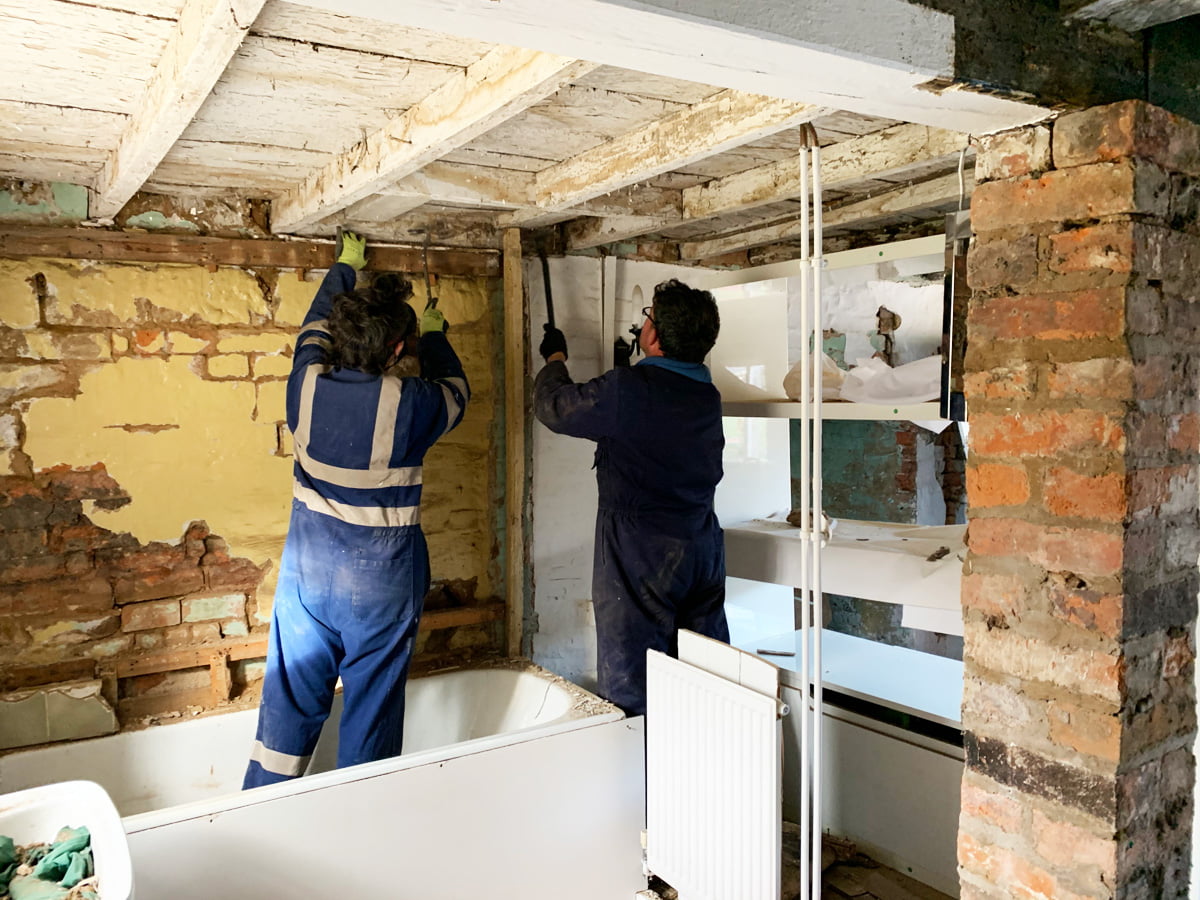
Tweedle dumb and tweedle dee. Zanna’s rather fetching boiler suit was originally Colin’s, but I think the high vis detailing really makes it, accentuating the waist and shoulders, whilst at the same time being visible on an airfield at dusk.
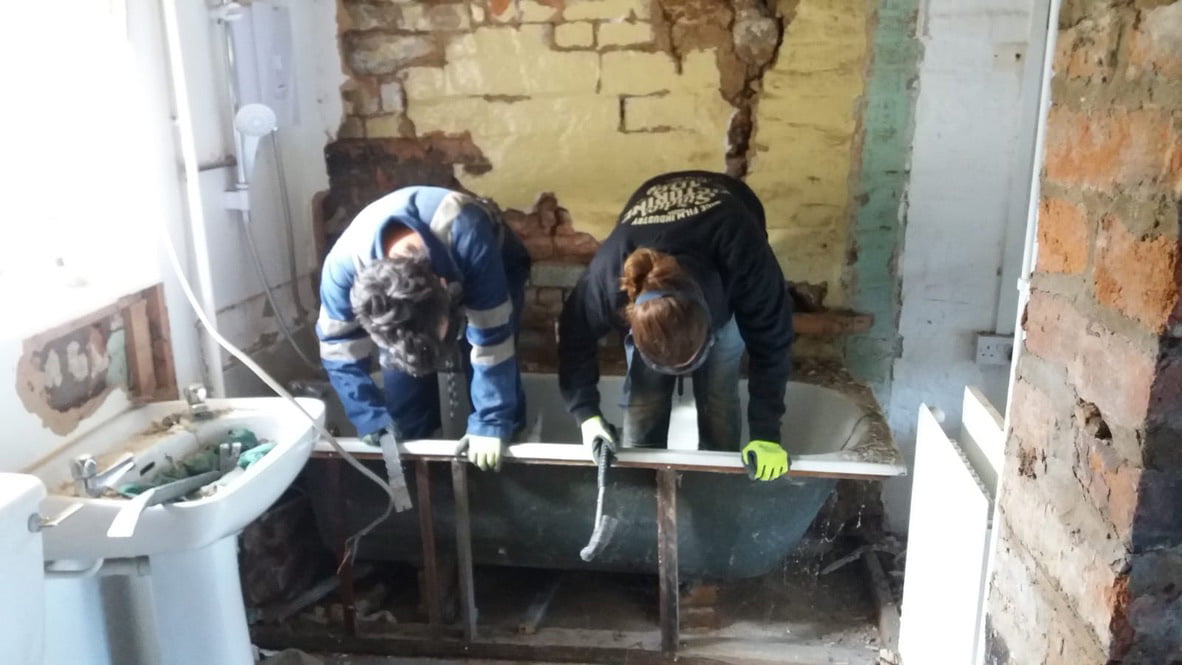
Cat and Zanna taking a breather and admiring the piece of oak used for the bottom frame of the bath. It could have originally been one of the ceiling joists as it has an iron ring in it.
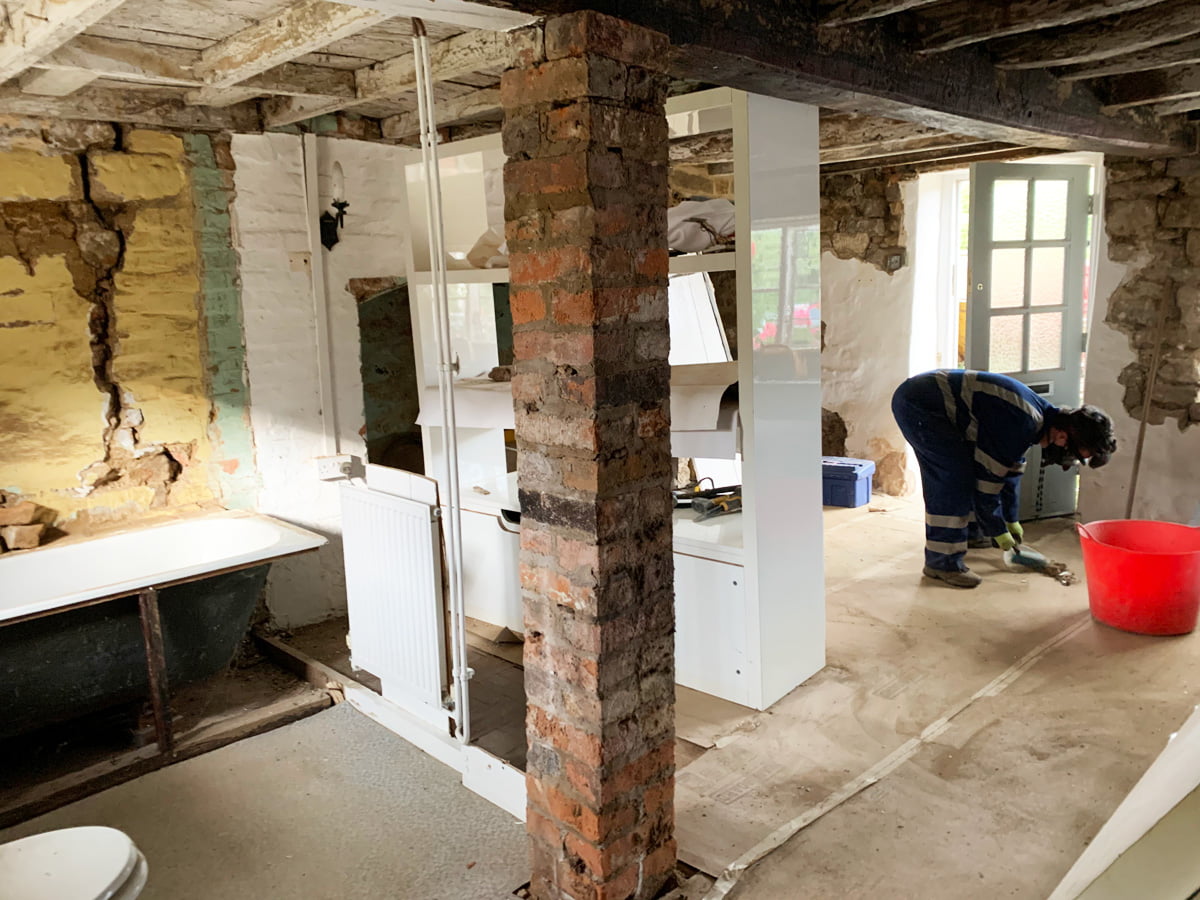
The clean up process… but look at our now double aspect dining room. It feels huge!

Amazing work on the dining room & bathroom. Looks knackering but satisfying. Worth it for the extra light in the dining room. Hope Cat’s shoulder’s holding up.