It’s a sunny Saturday morning and Glynn is here to build the stud wall around the attic staircase. As we are within a few mm of tolerance in complying with building regulations, we measure it all very carefully.
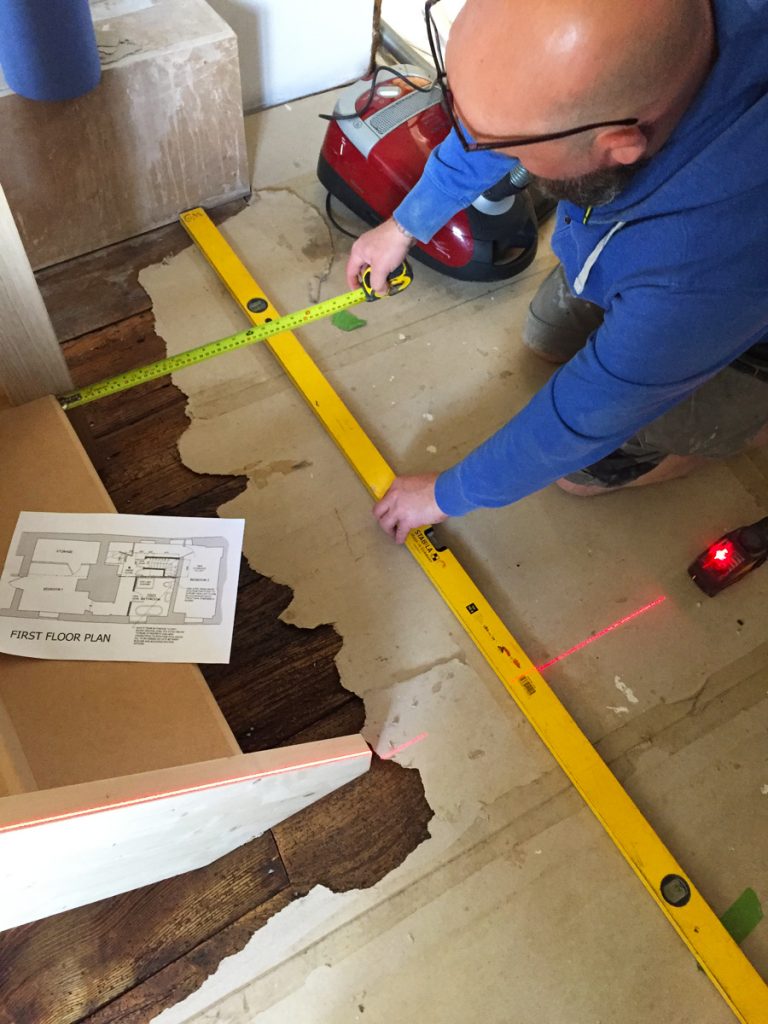
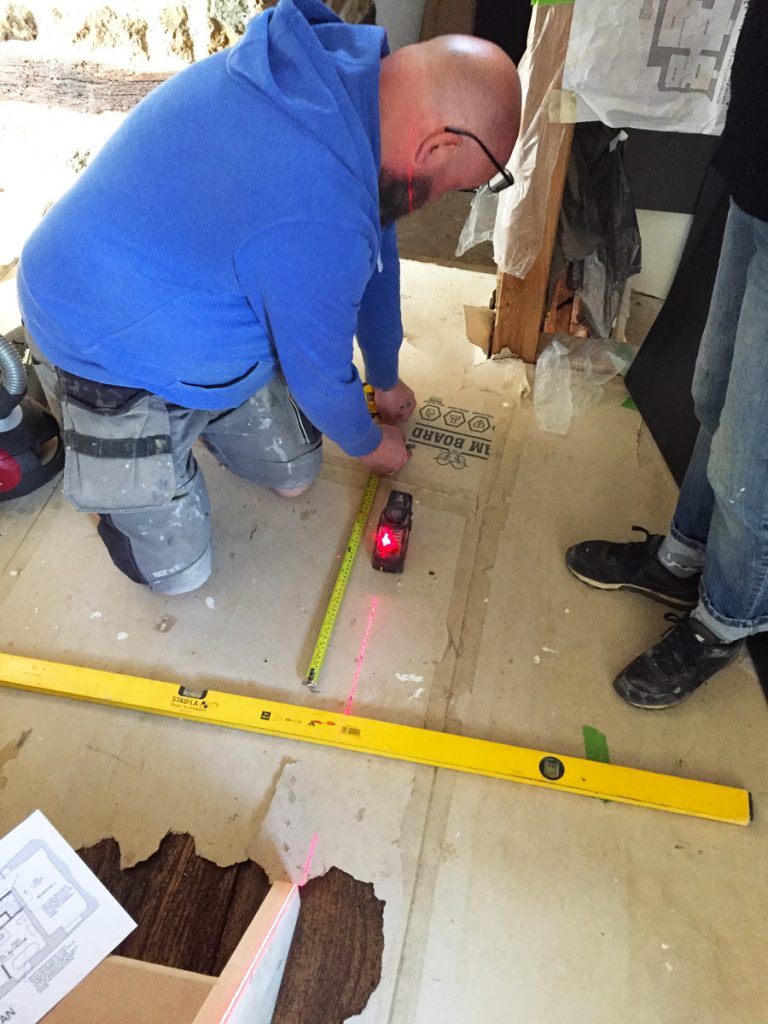
The laser marks out where the new wall will sit down the side of the staircase.
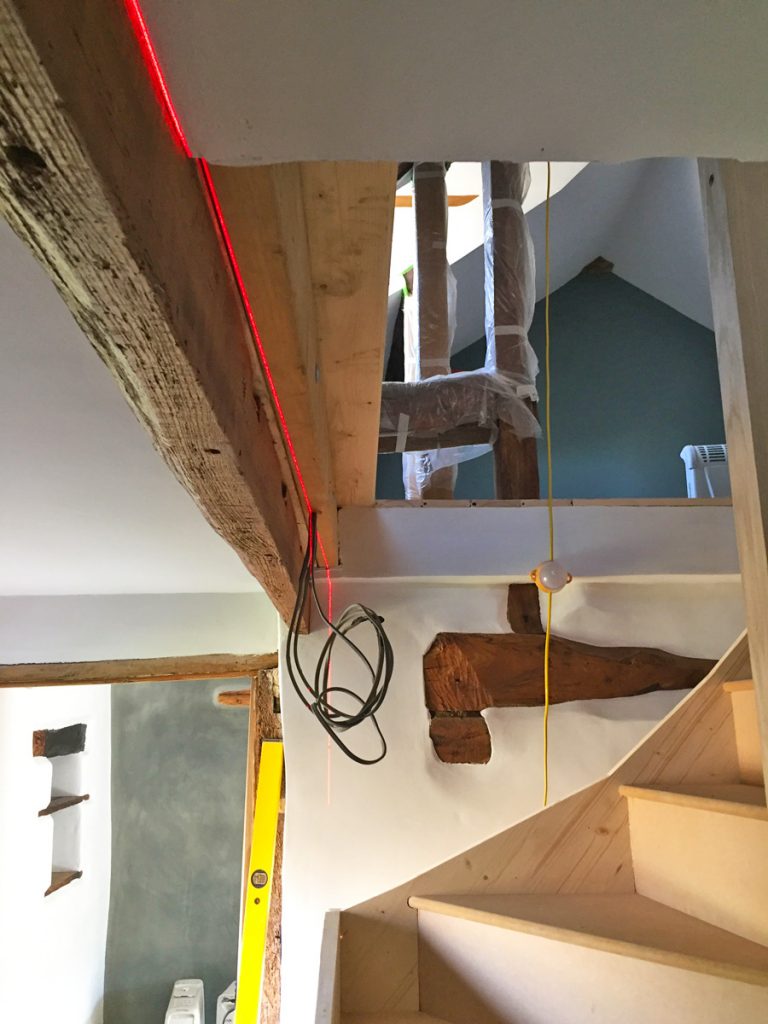
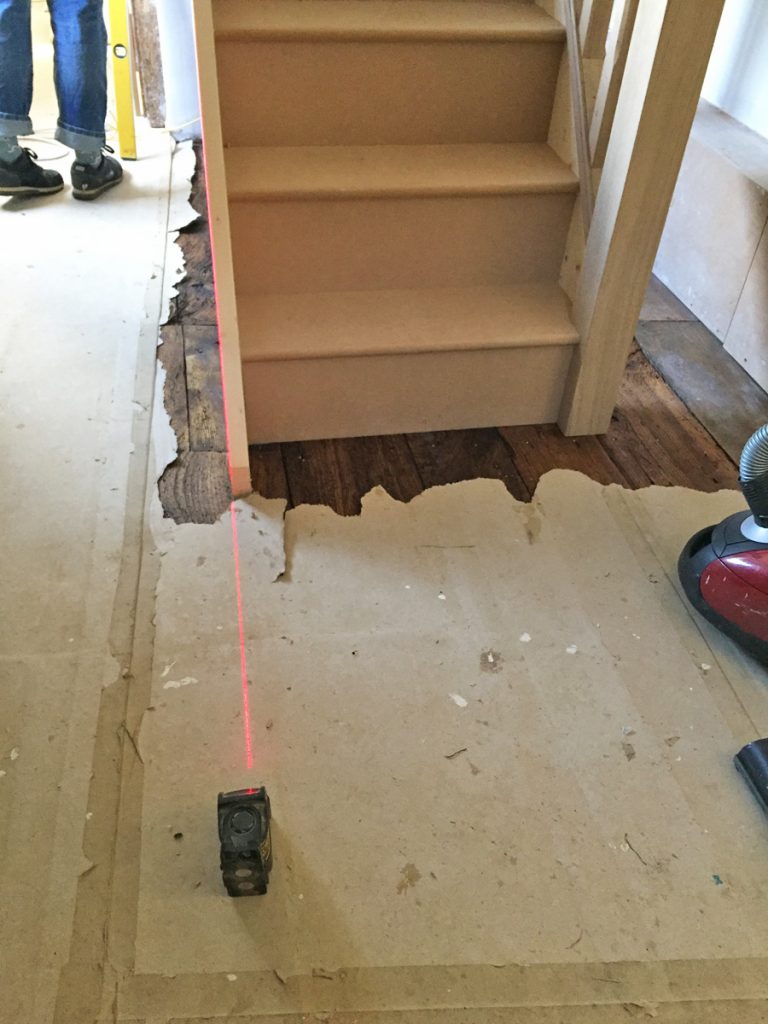
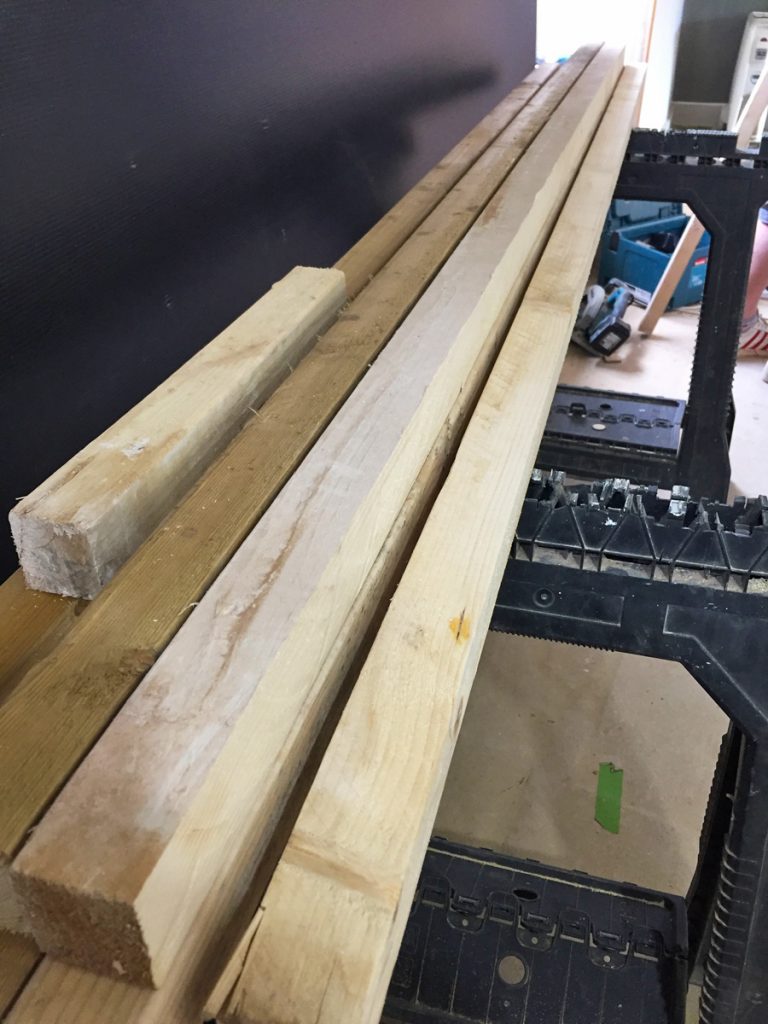
We are having to build the wall using 2×2 rather than 3×2, to make sure we have enough floor space to comply with regulations (it is that close).
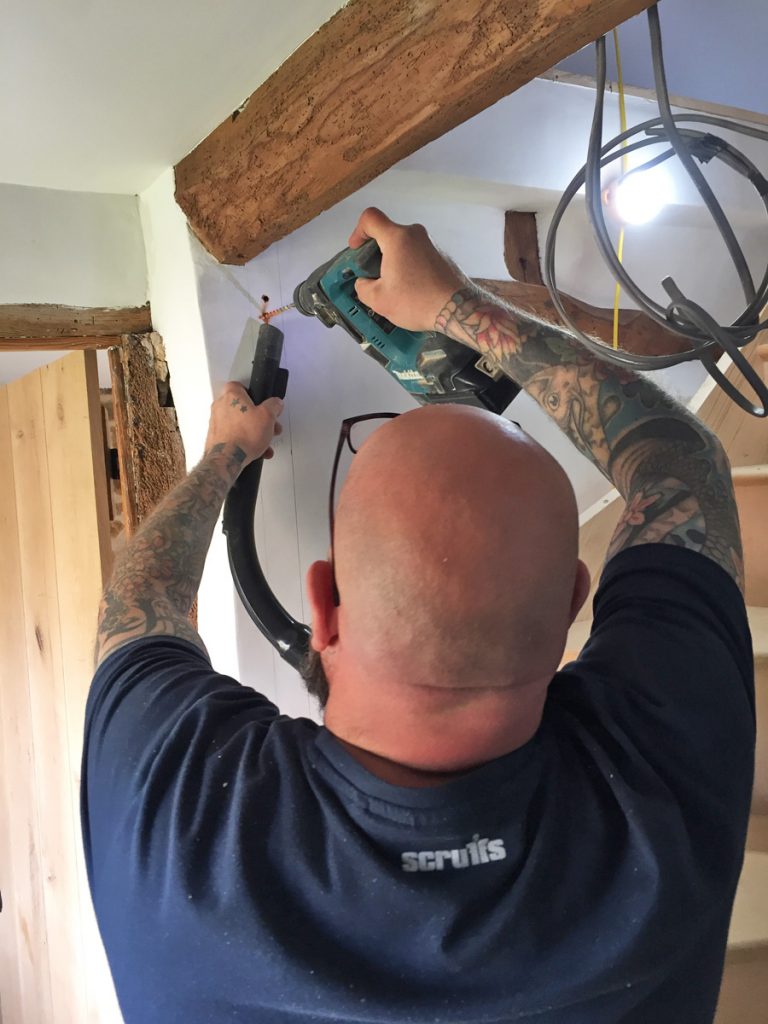
Glynn drilling holes into the wall for the fixings, while using the hoover to suck up the stone dust at the same time.
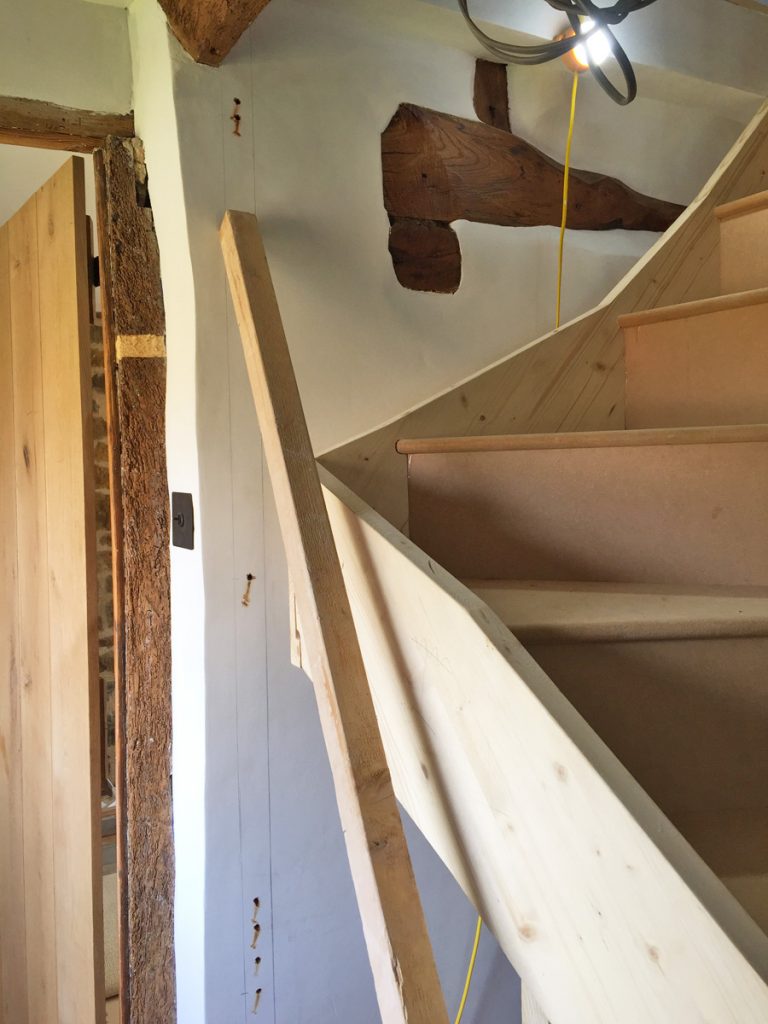
Parts of the wall were ‘like cheese’ apparently, so Glynn had to make a few holes to get a decent solid bit of stone to fix into.
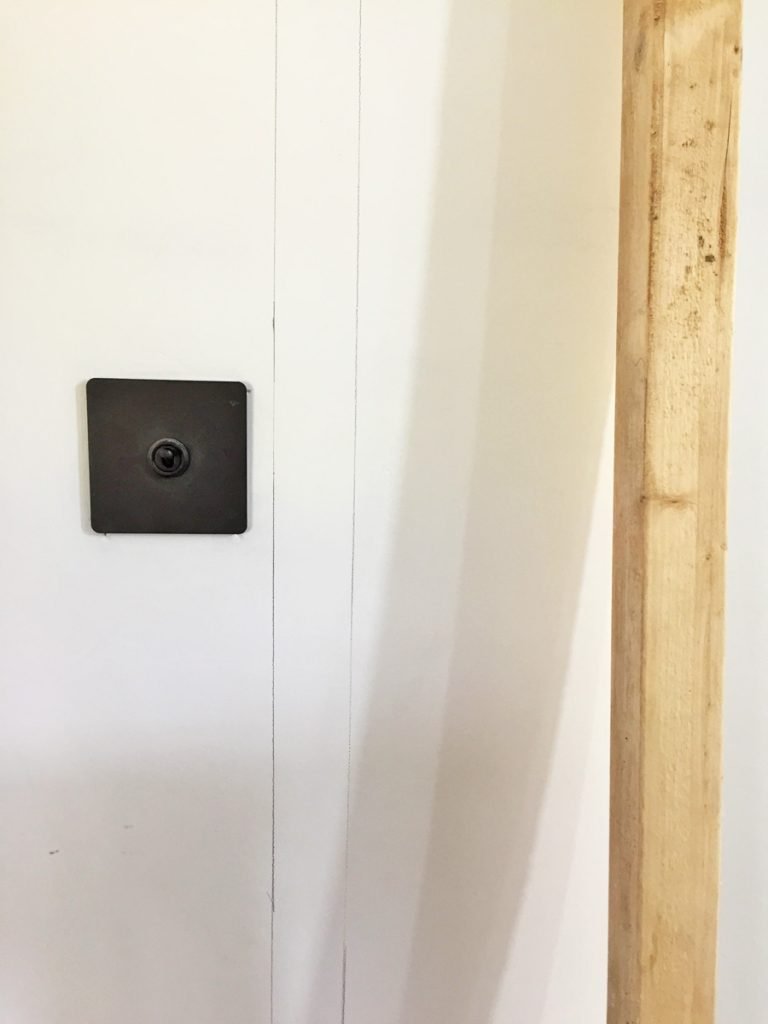
The under stairs cupboard light switch is no longer needed, so this will come out. Good job as it is too close to the new stud wall anyway.
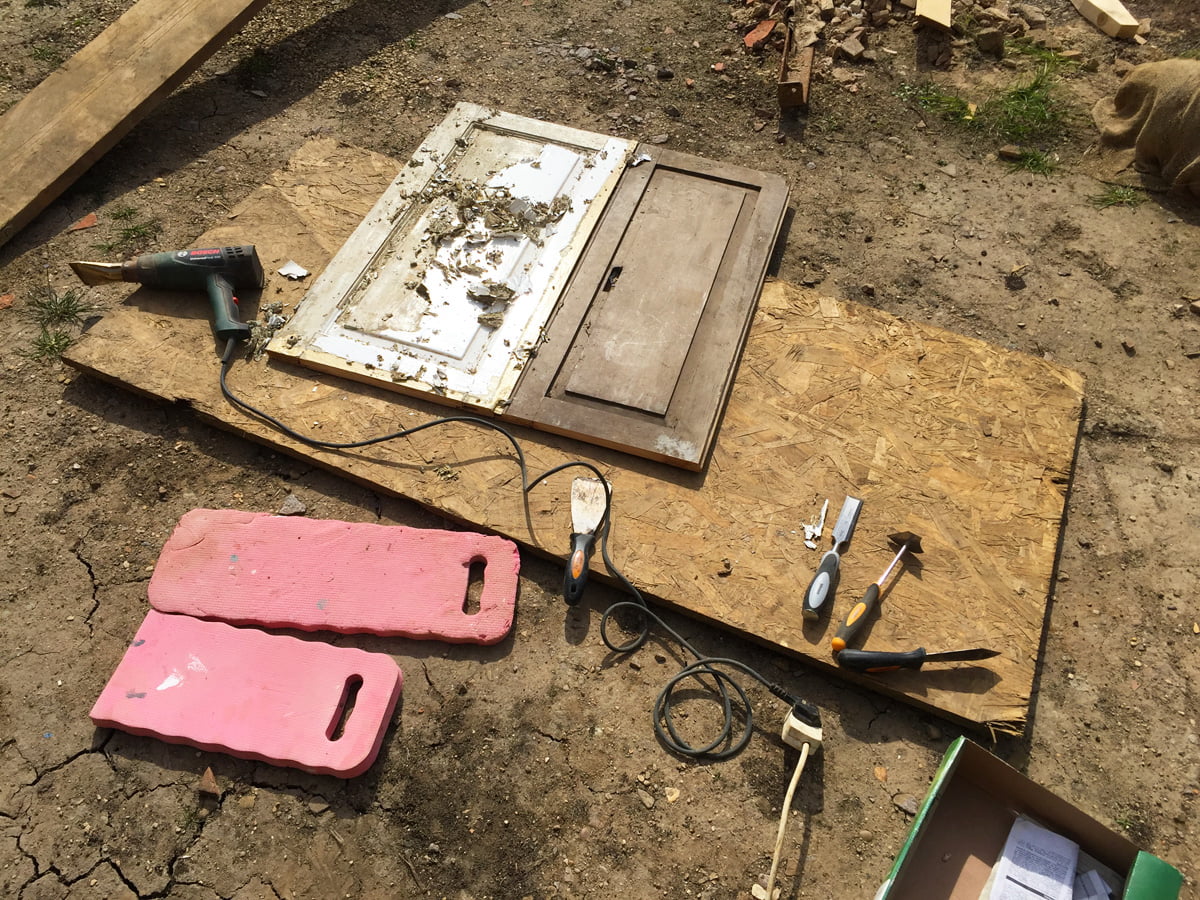
As it is summer here today (and has been all week), Cat is working outside stripping the last of the paint from the sitting room window shutters.
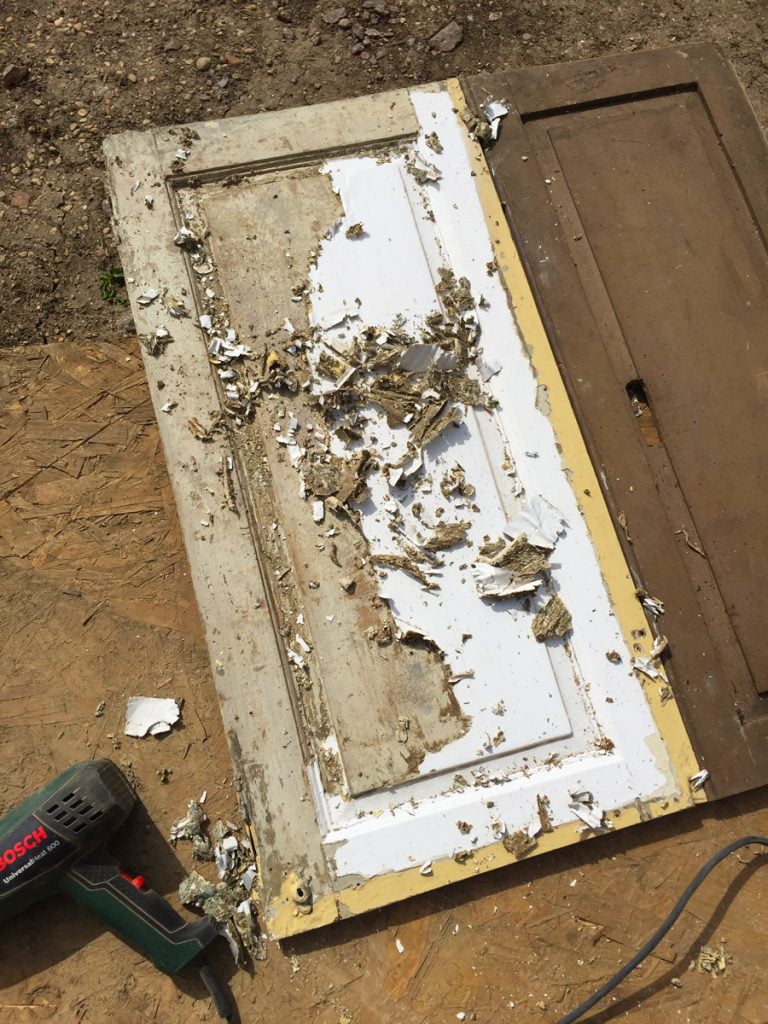
Decades of gloss and lead paint needs removing whilst outside and wearing a mask. You do not want to inhale these fumes.
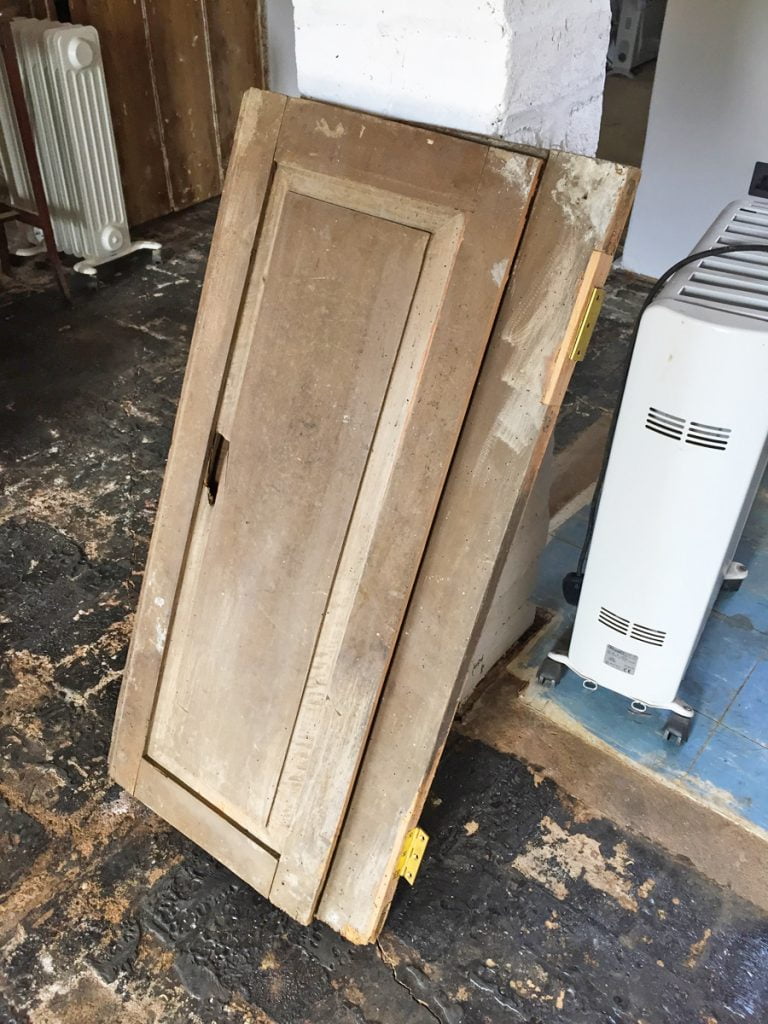
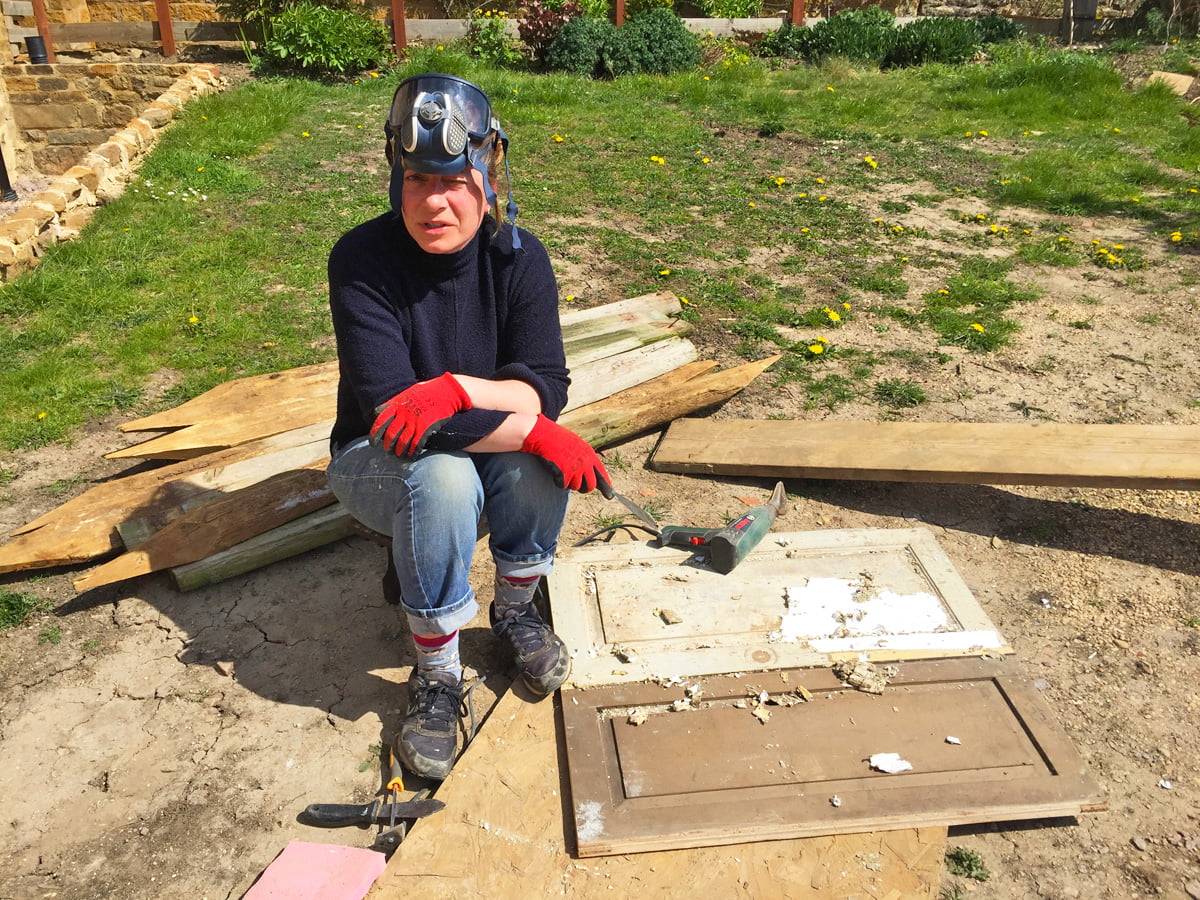
Cat: Why am I wearing a winter jumper whilst operating a heat gun in the sunshine?
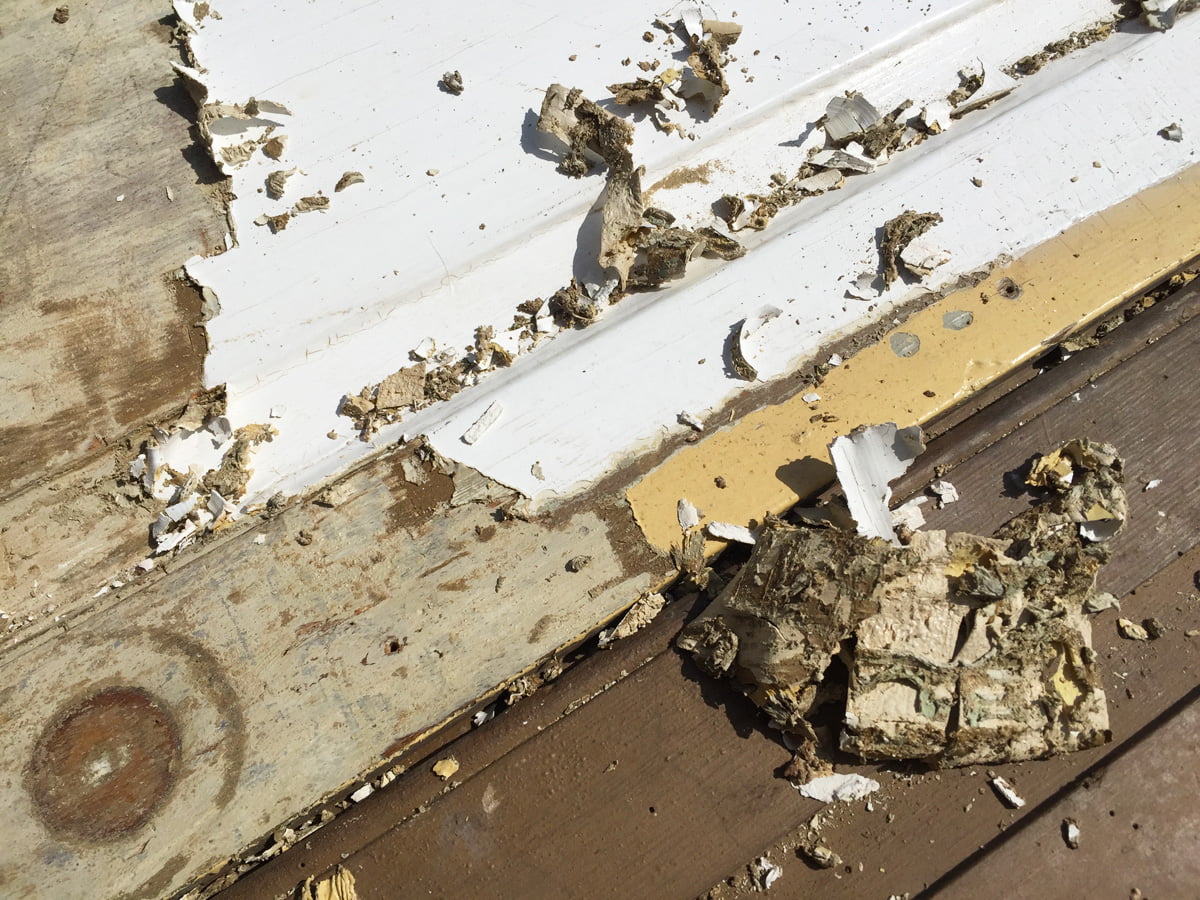
The beauty with these shutters is that under all the decades of thick paint are the marks and wear from the original handles and bars.
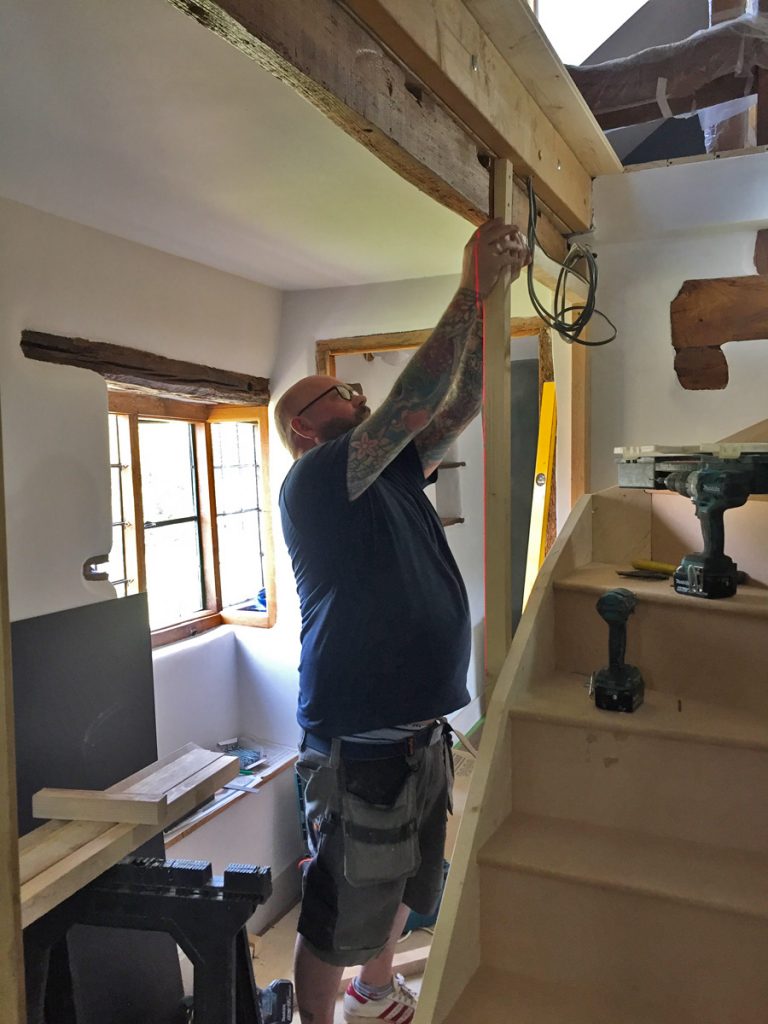
Glynn successfully fitting the new wall between the straight staircase and the wonky beam.
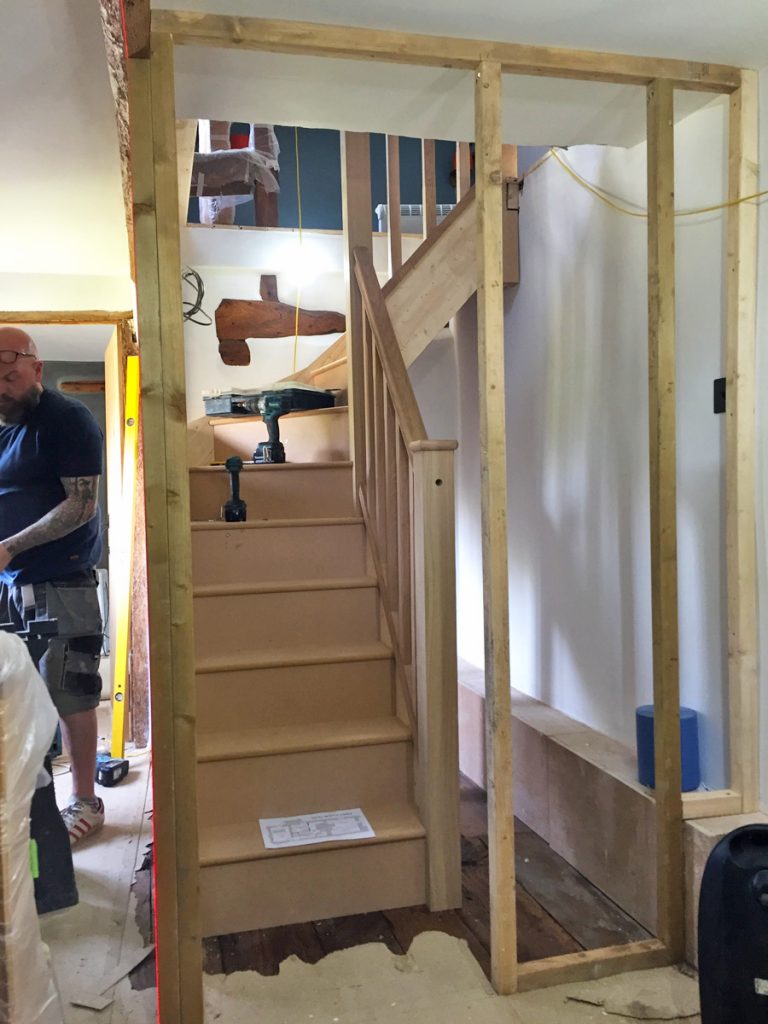
The door will be at the bottom of the staircase, opening to the right (on the photo) so we can have it open and it won’t block the corridor (it will sit against the wall here).
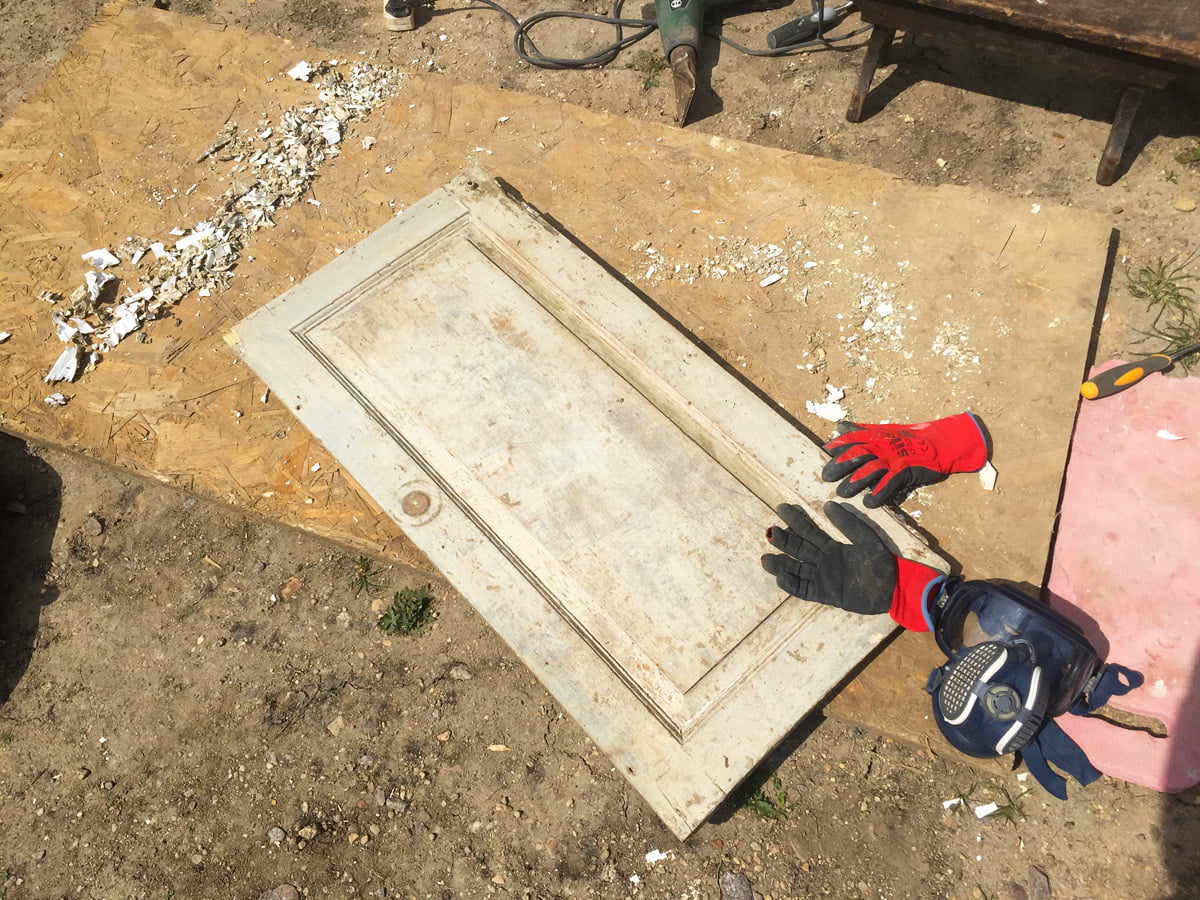
Top layers of 20th Century paint have been removed, now to try and remove as much of the bottom layer as possible. This is really stubborn paint, we have found it on nearly all of our timbers and it is really difficult to remove…
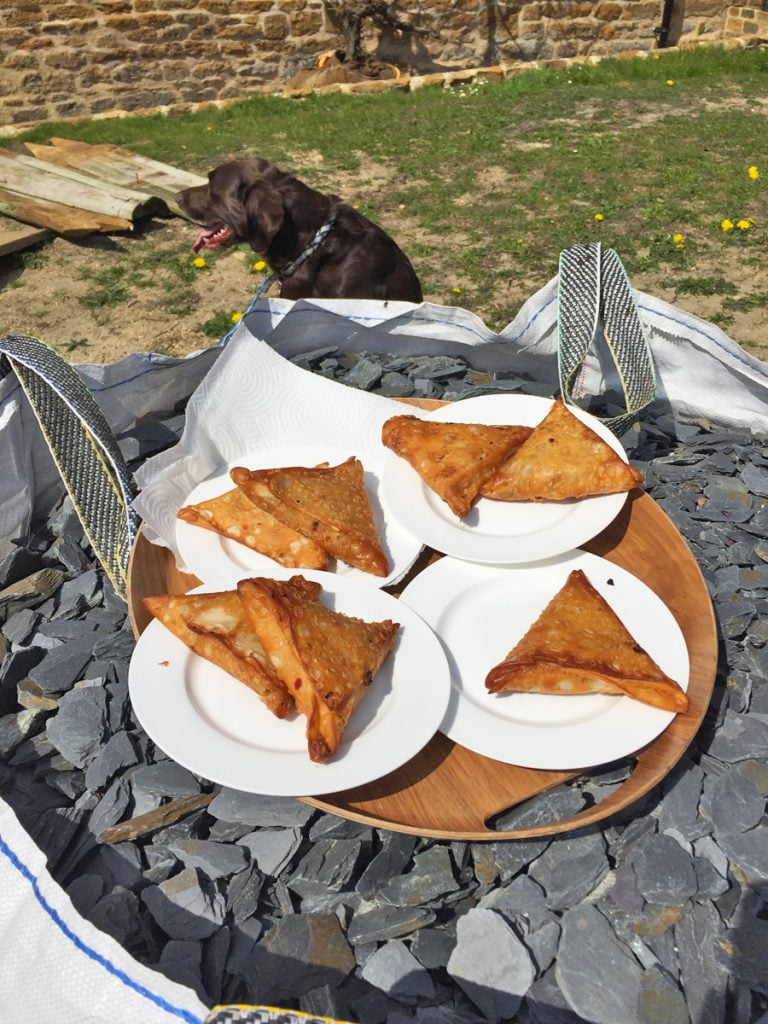
Lamb and chicken Samosas for lunch from our local Carpenters Farm Shop. Jasper is guarding them to make sure nobody steals them except him.
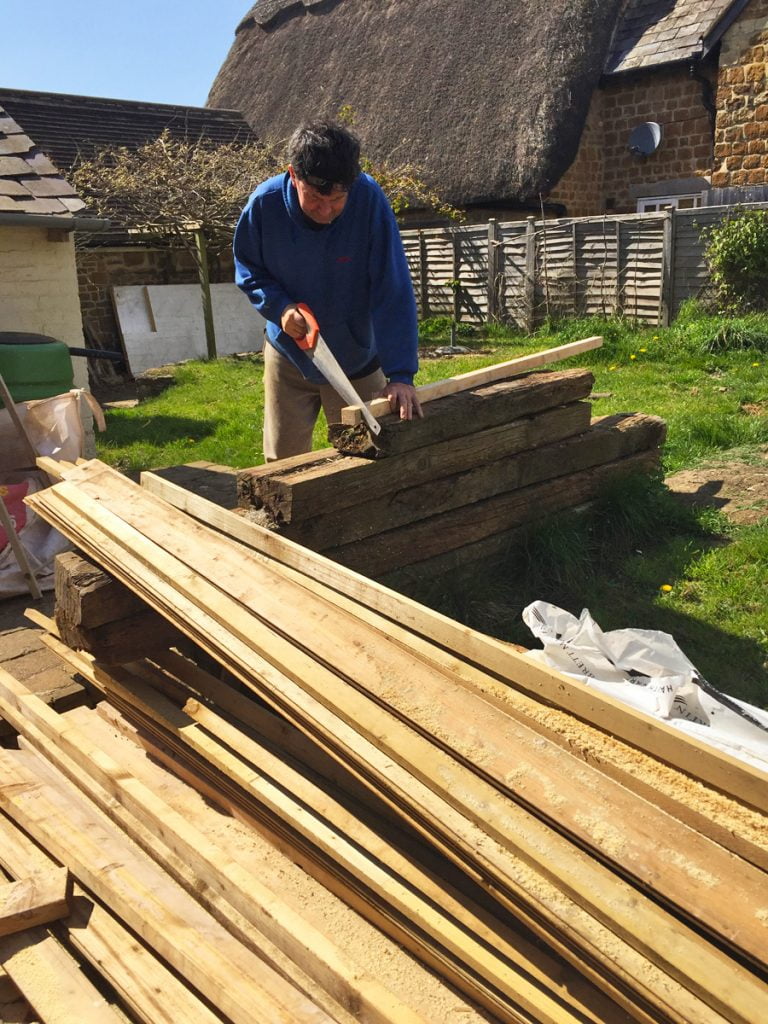
Today Colin is a carpenter. Is there no end to this man’s skills? Glynn has given him a few pointers and he is building a stud wall in Cat’s bedroom, covering up the wall of pipes and electrics.
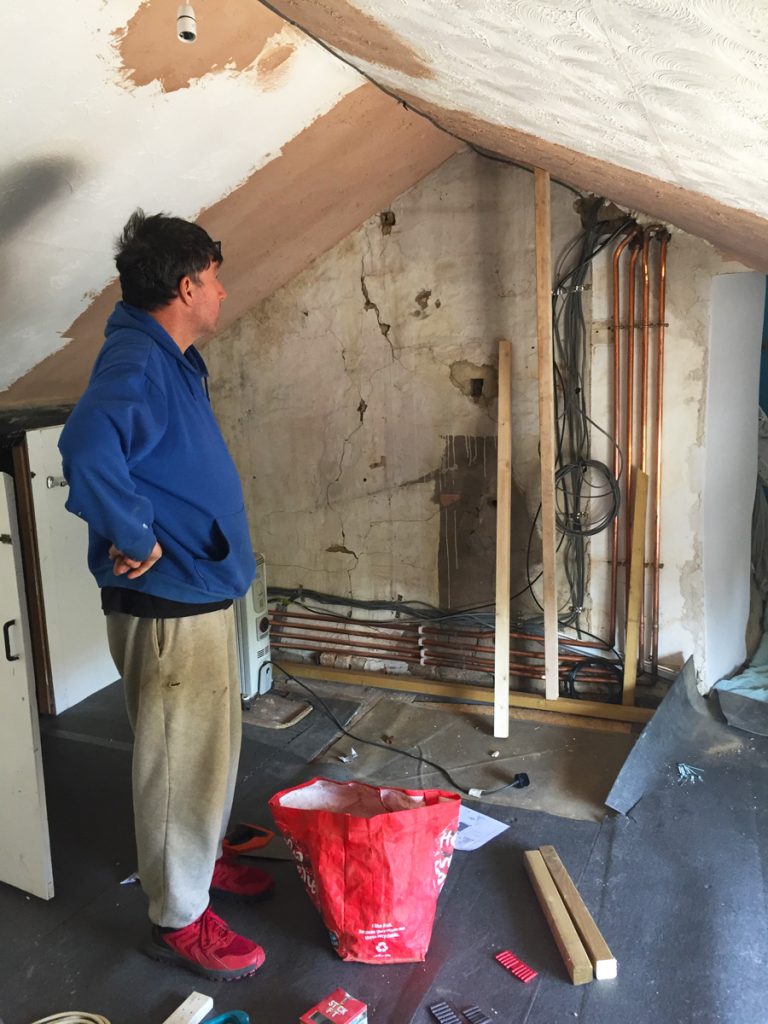
He hasn’t picked an easy wall to learn on as nothing is straight or square.
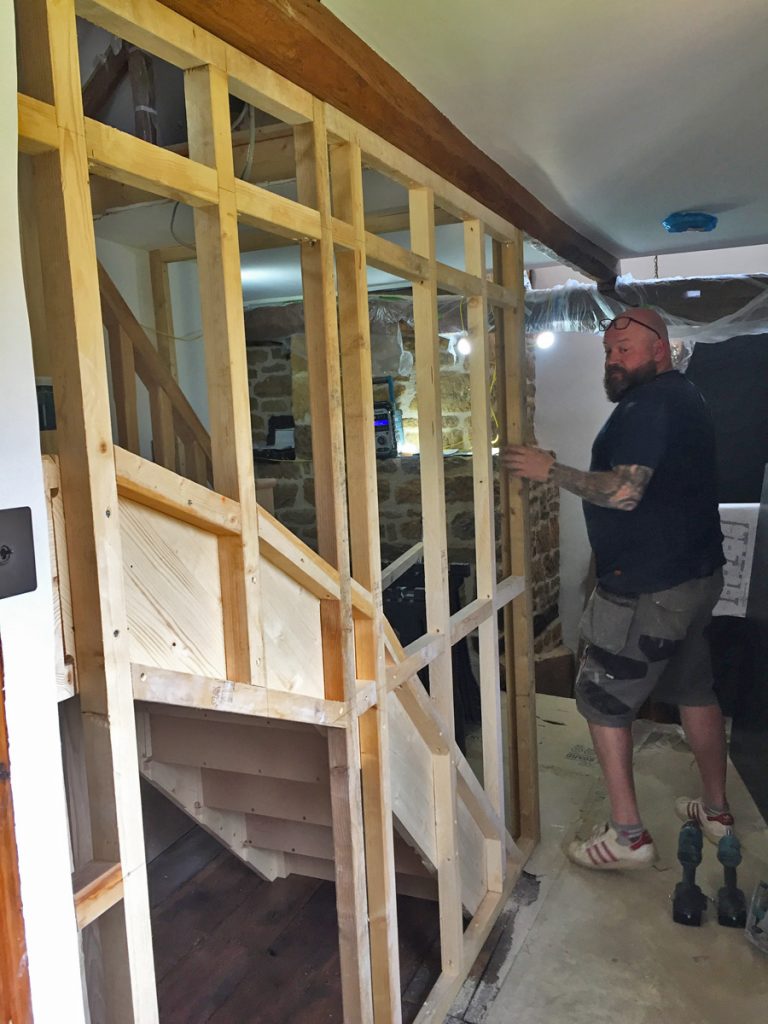
The stud wall down the side of the stairs leaving space for a small door to access the cupboard under the stairs. A work of art!
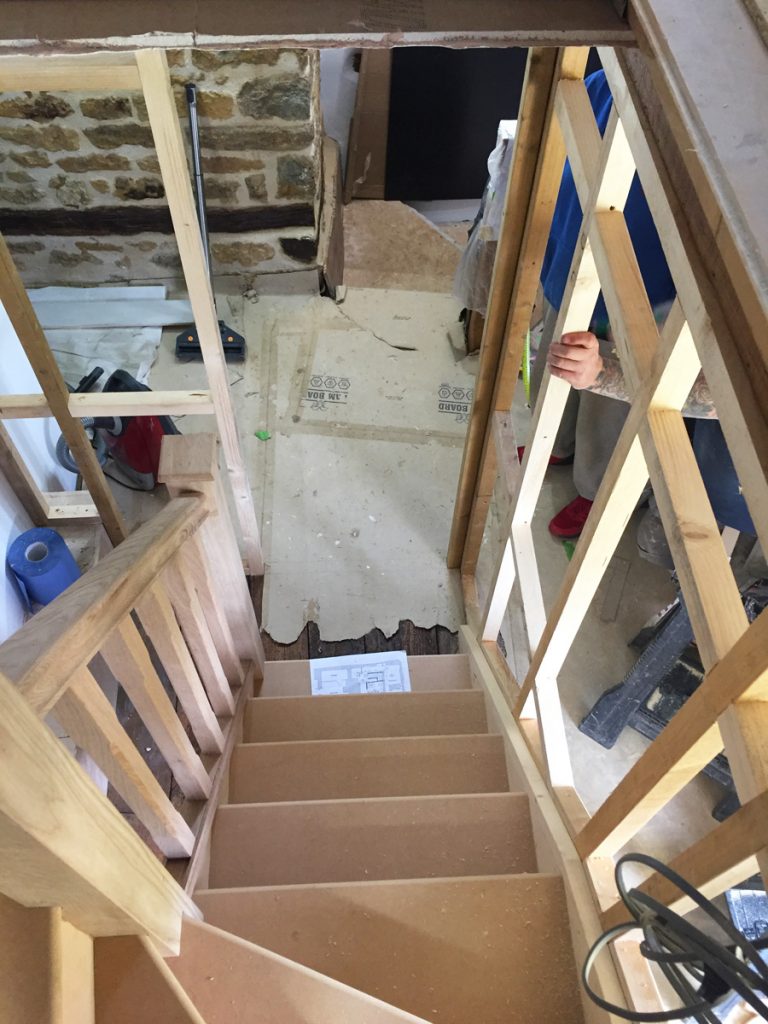
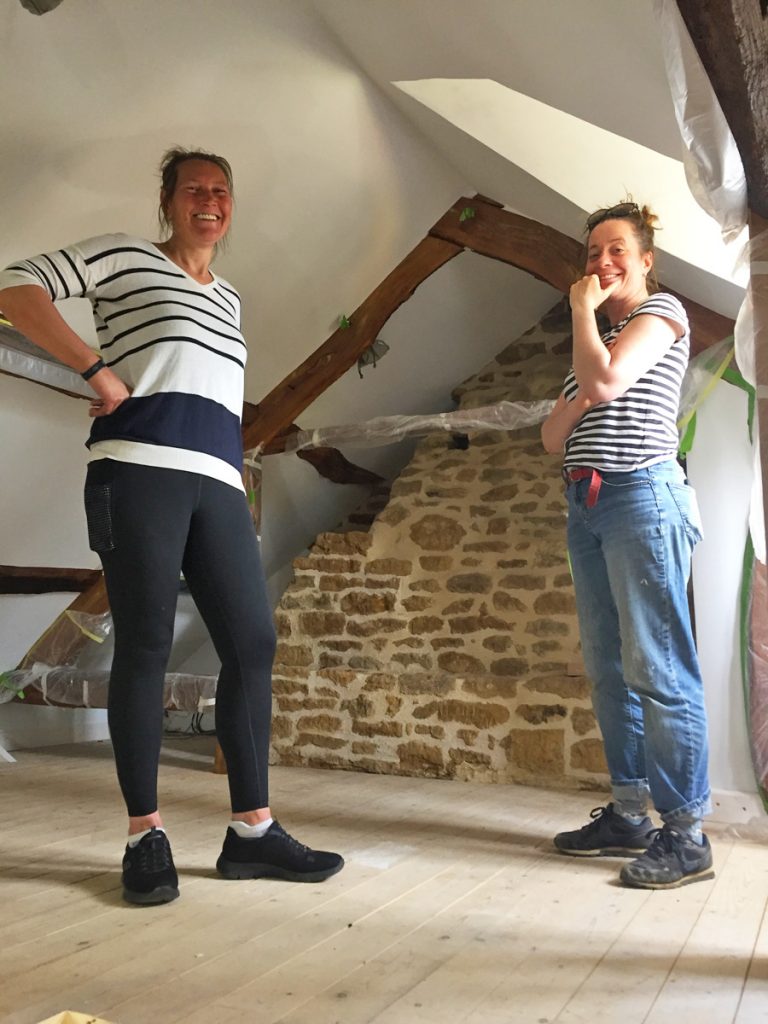
Our neighbour, Charlotte pops by (to eat doughnuts in the garden) and also to have a look around. She hasn’t seen the inside for months and is super impressed. The last time she was here she was walking a plank across a non existent floor!
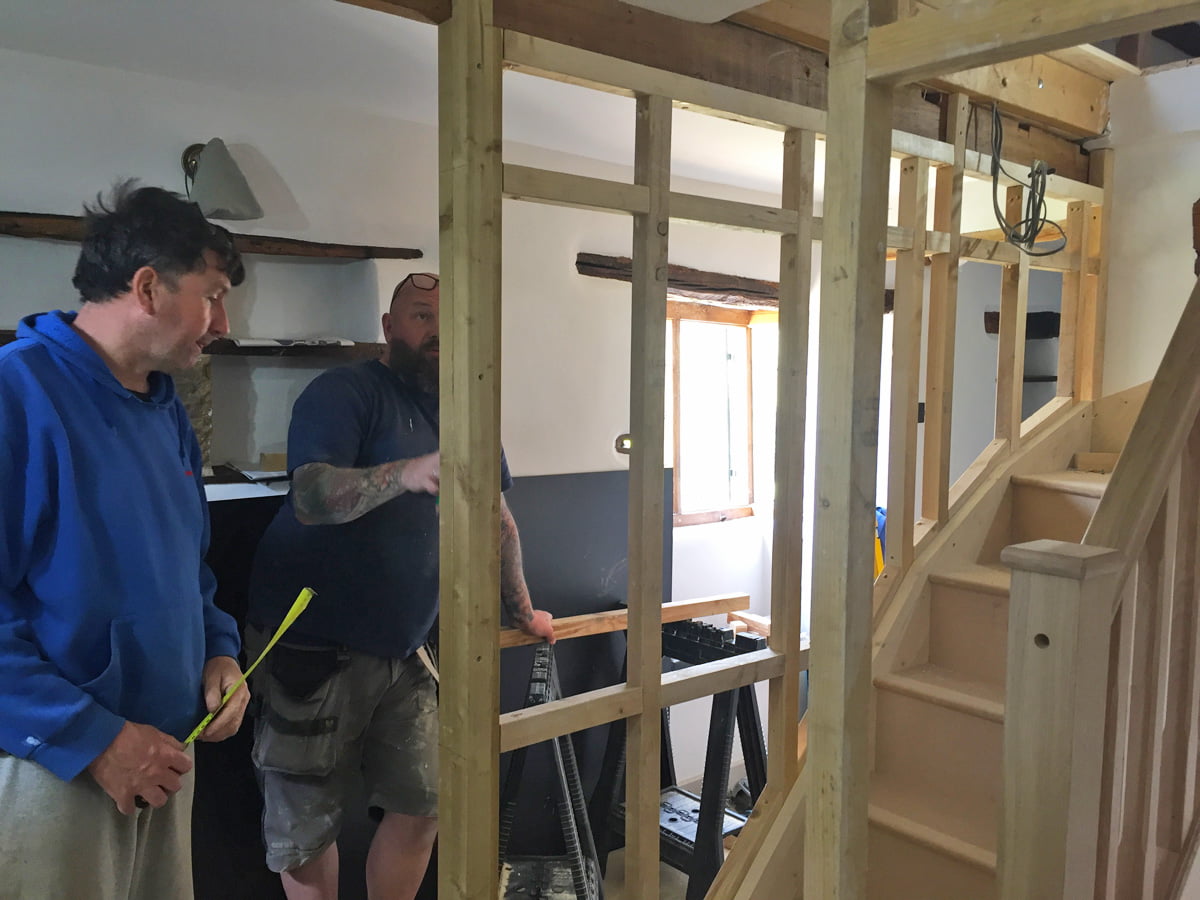
Glynn teaching Colin! As the staircase has changed shape from our original plans, our electric cables for the lights and switches are now in the wrong place, so Glynn is going to reposition them through the timber frame, ready for Sam to fit tomorrow.
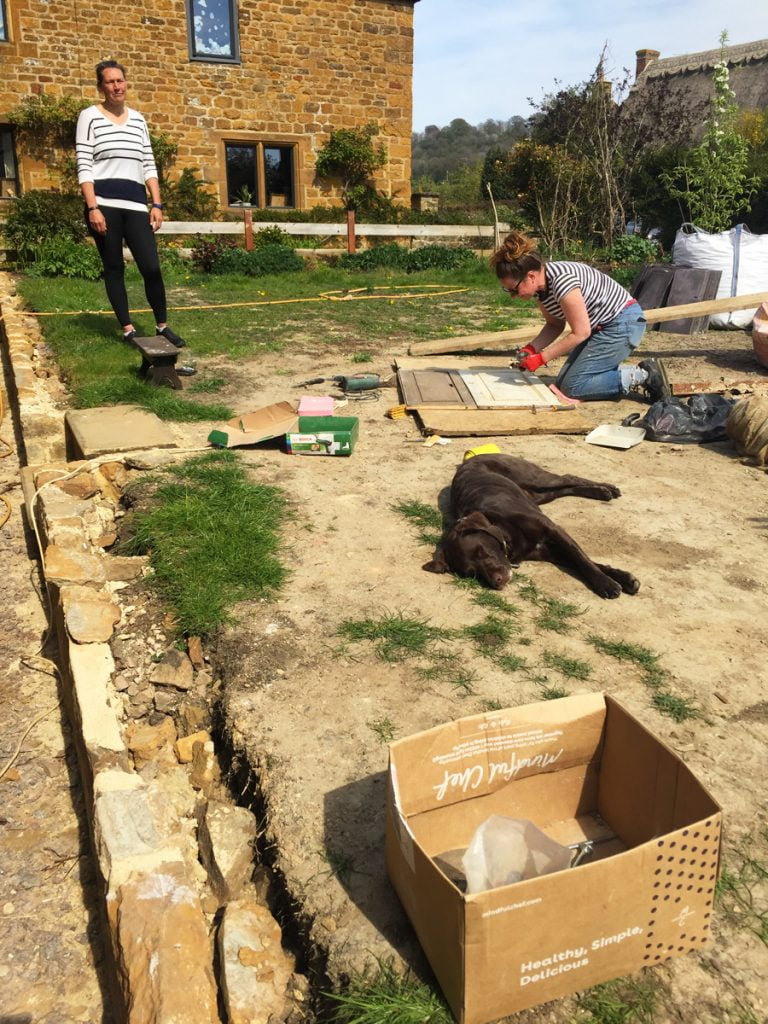
Too hot for dogs.
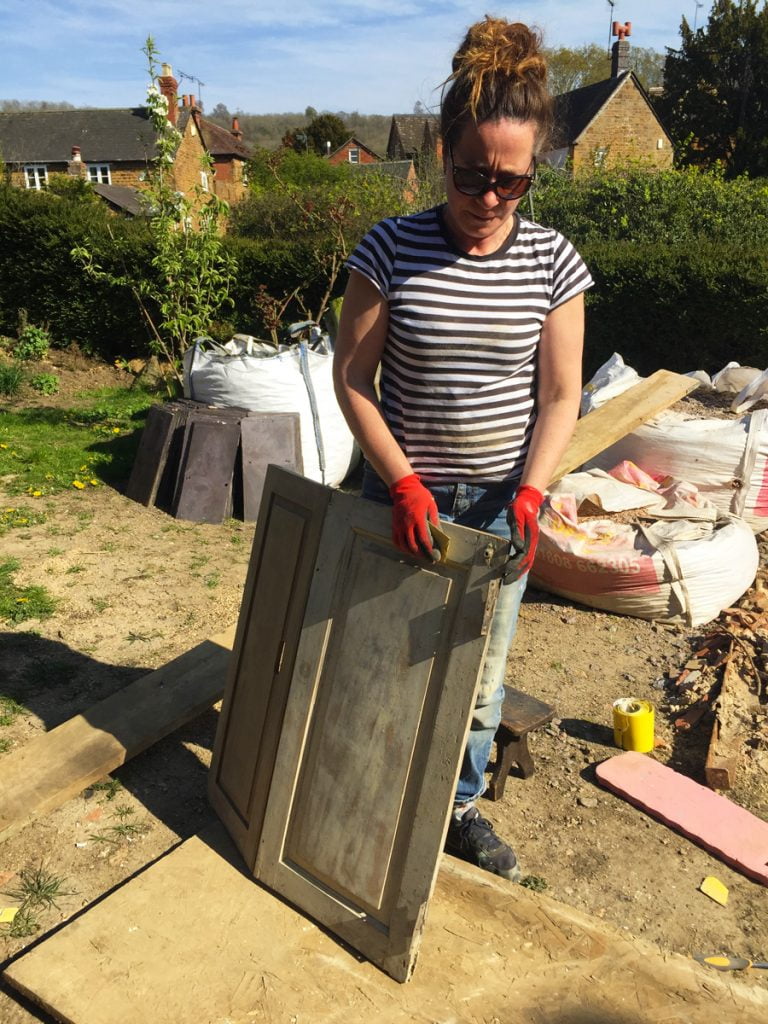
Suitable attire this time, T-shirt and sunglasses.
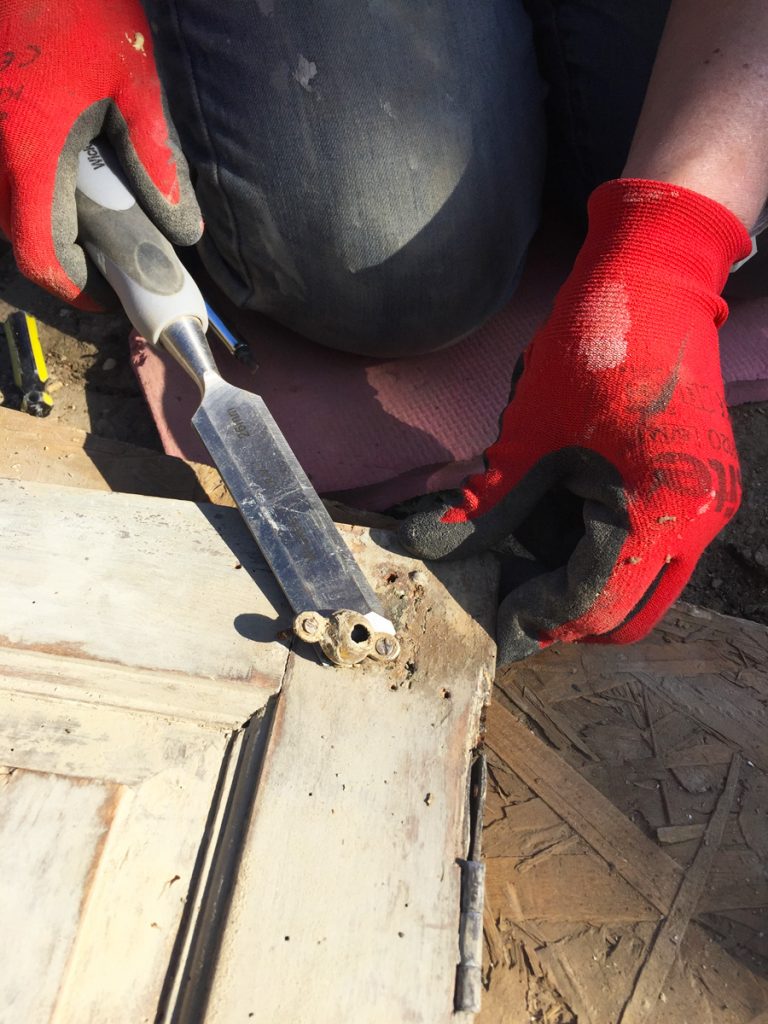
Why is it almost impossible to remove old screws? And why has no-one invented a tool for this very task yet?
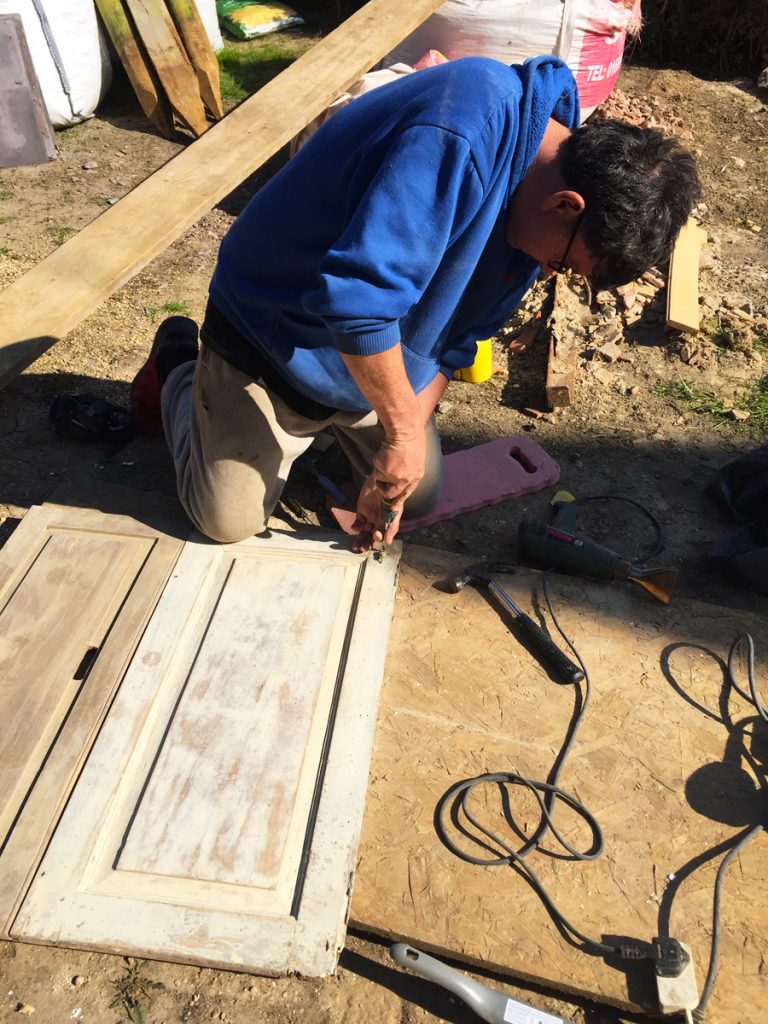
You end up destroying the screw head so have to resort to brute force either hammering a screw driver into it or trying to drill it out, then the head breaks off and you are left with a sharp piece of metal sticking out that you can’t get hold of to remove so end up chopping it off and leaving the damn thing in. My tip: always use good quality screws otherwise you may never get them out again.
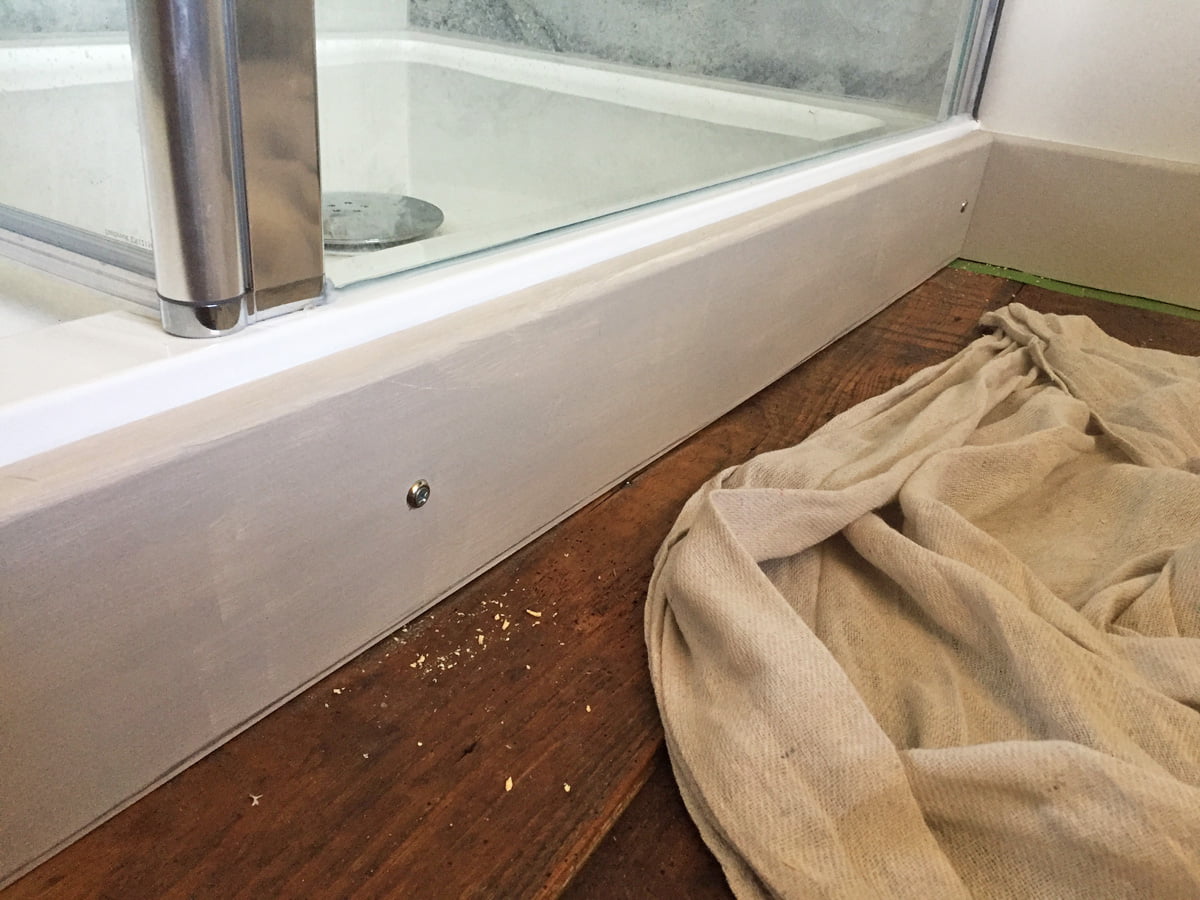
Glynn has fixed the skirting around the shower. This piece he has fixed with screws designed to be easily removed if we need to get under the shower for maintenance.
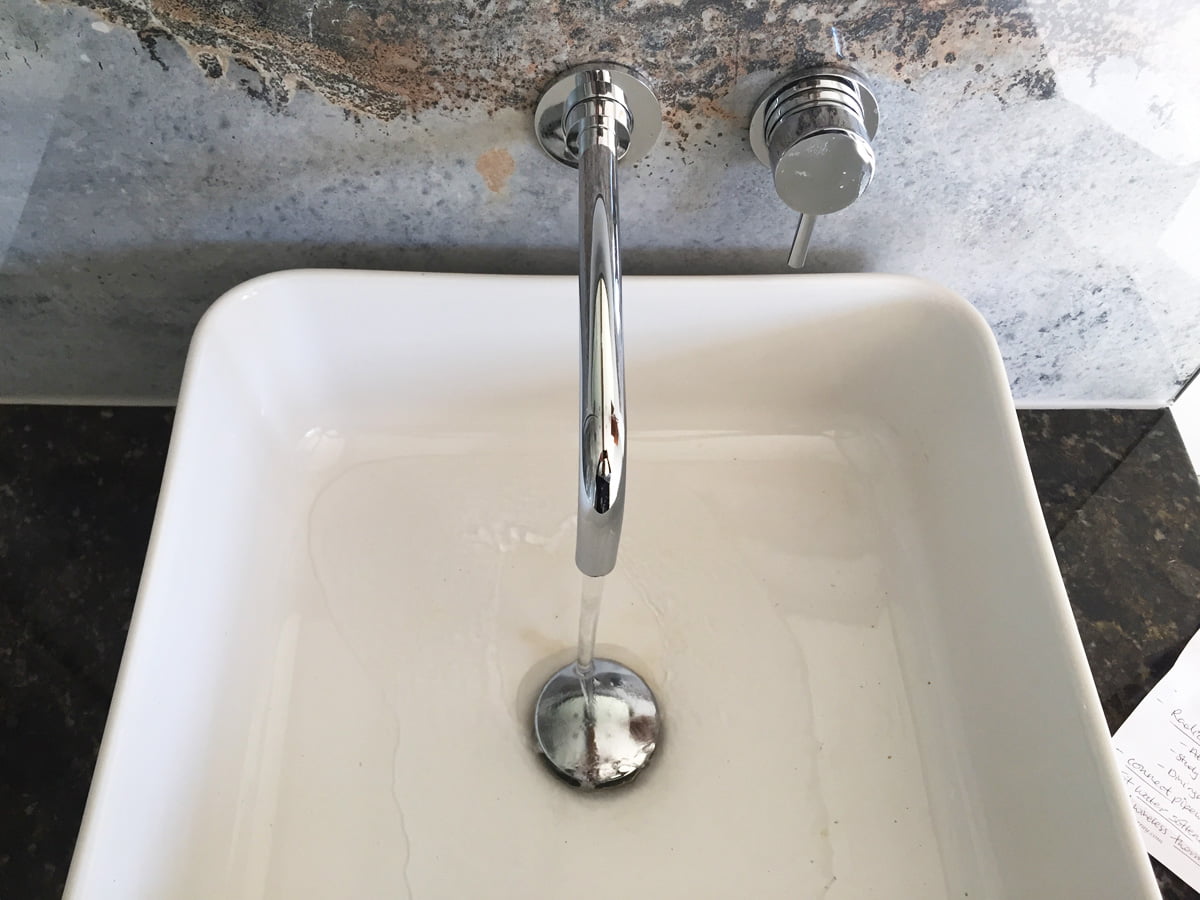
Now we have a working bathroom, when testing the sink taps we noticed that the sink isn’t fixed centrally to the tap. The kind of thing that really annoys two designers. What an arse. We will forever think of our old plumber every time we use the sink.
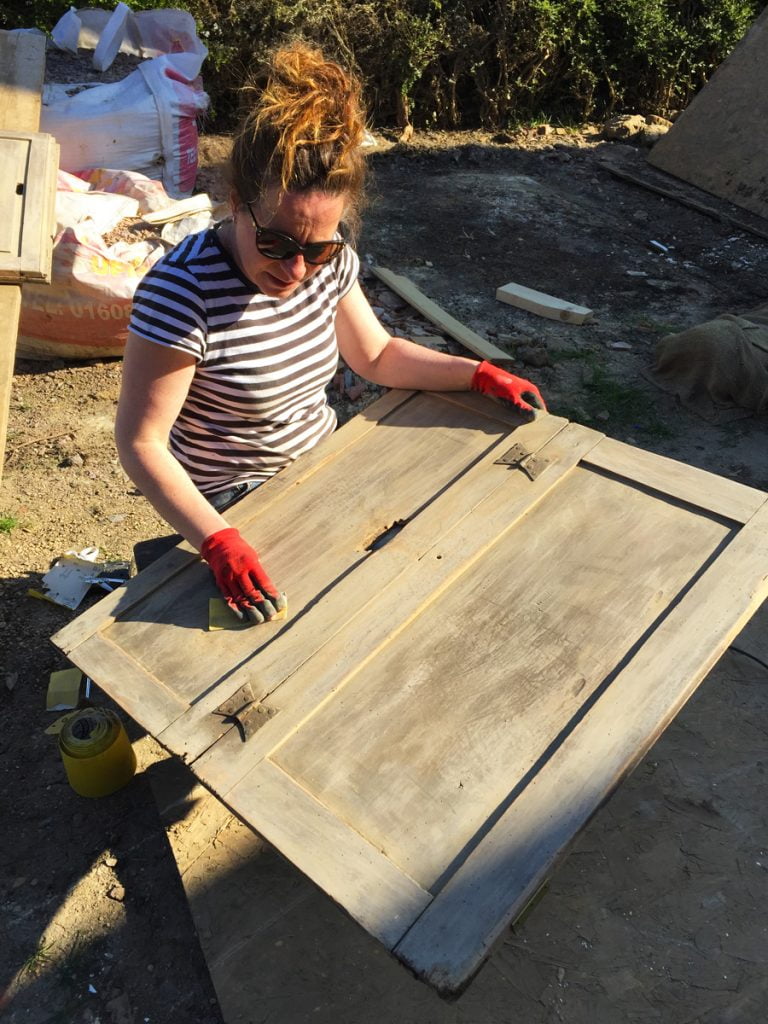
We have decided that we are not going to paint the shutters. They look better than we thought they would now the thick paint has been stripped off.
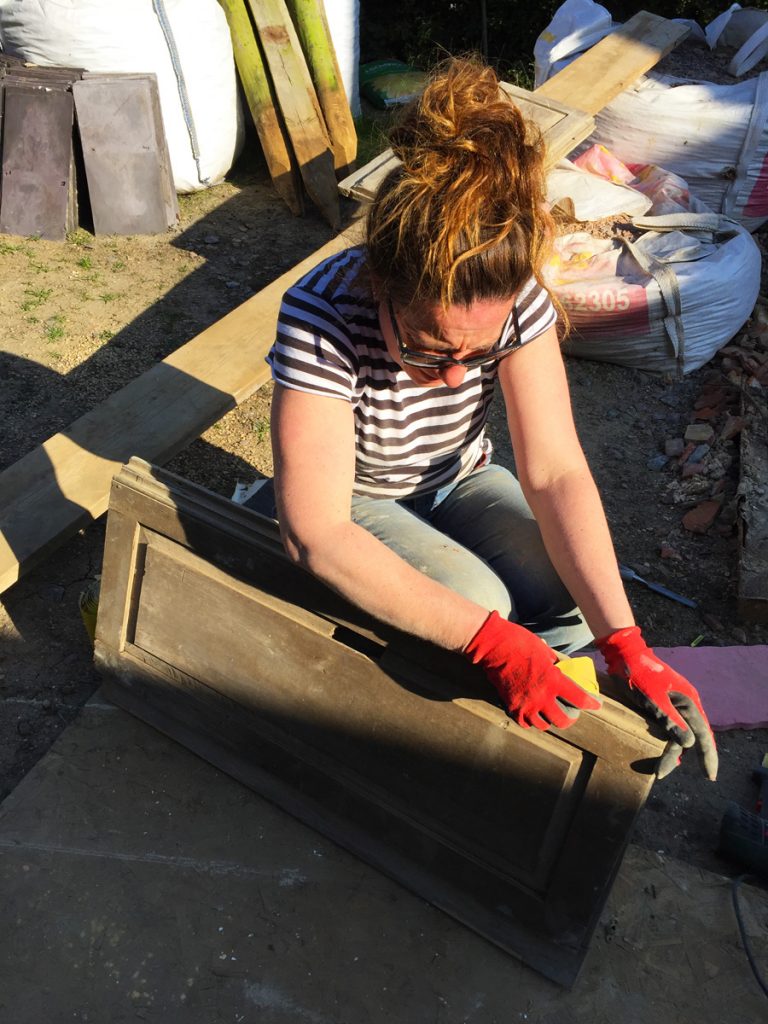
So Cat is now sanding the brown stain/paint from the inside of the shutters.
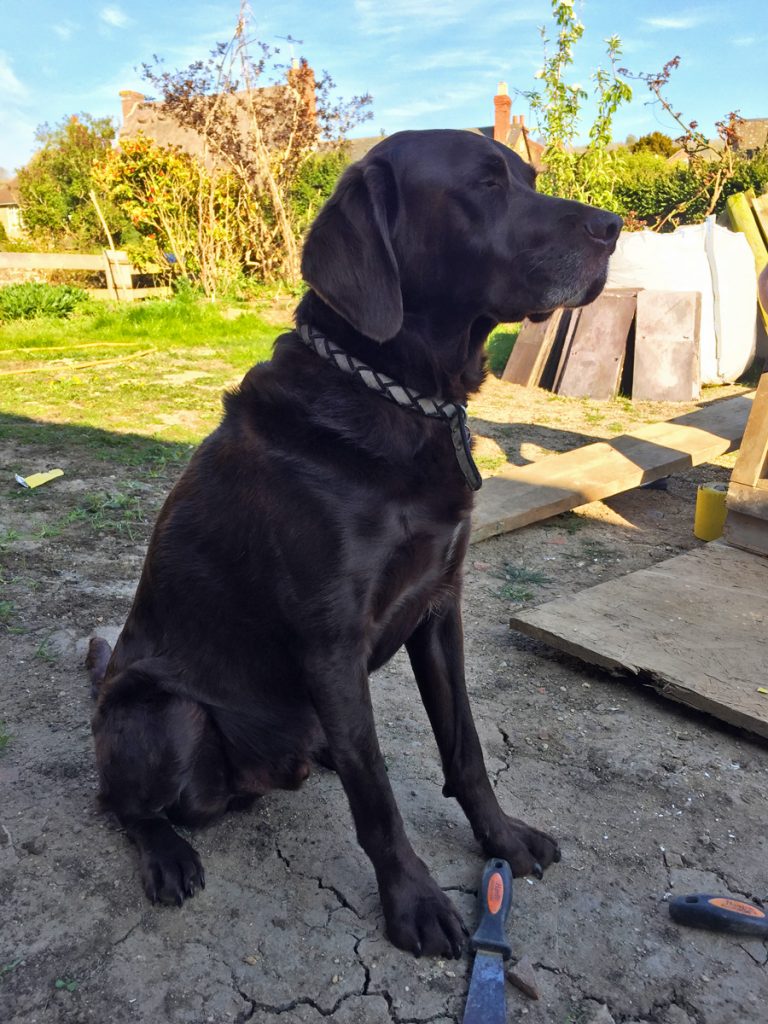
Chilled King Jasper enjoying the moment.
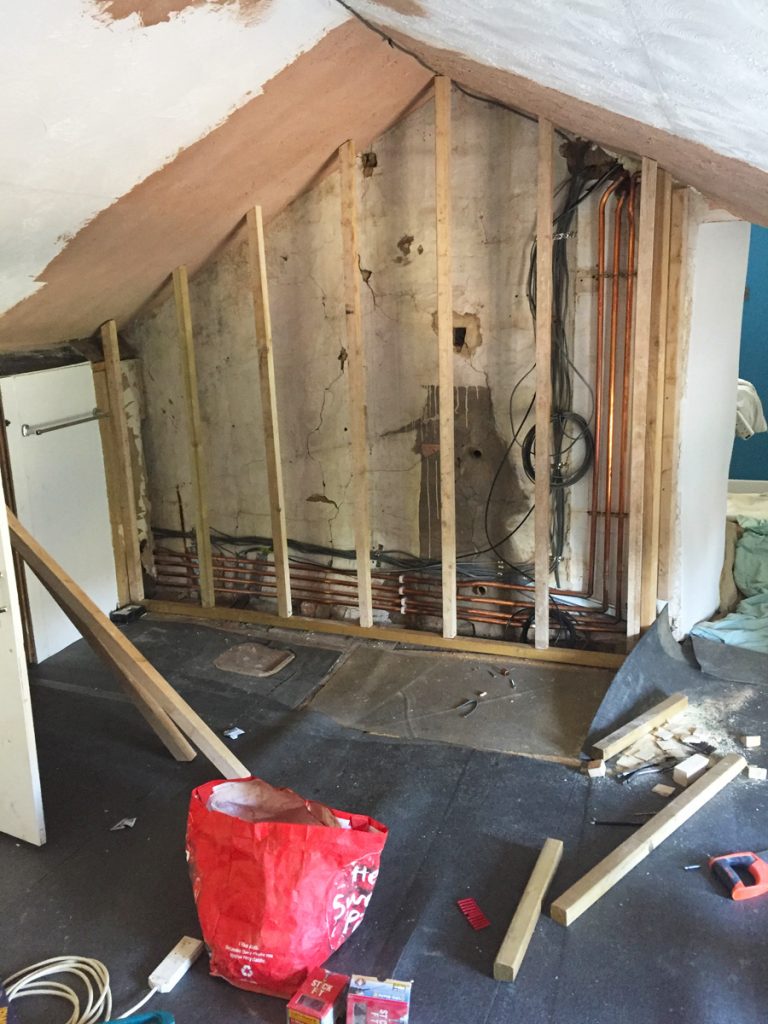
Colin’s stud wall is taking shape.
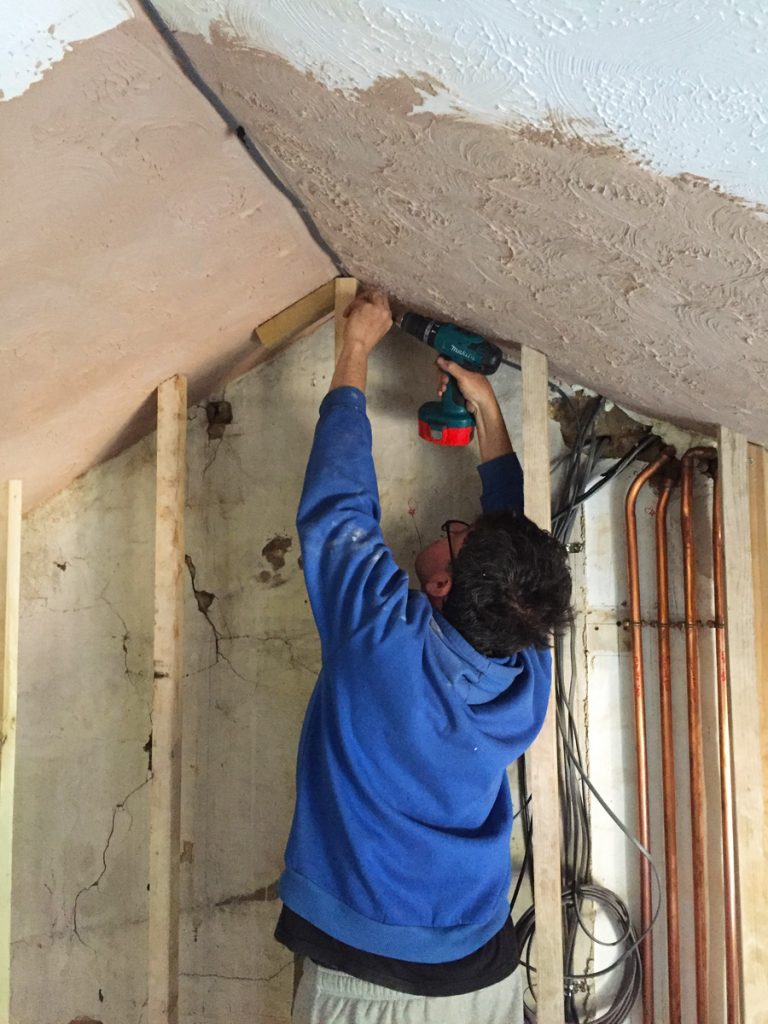
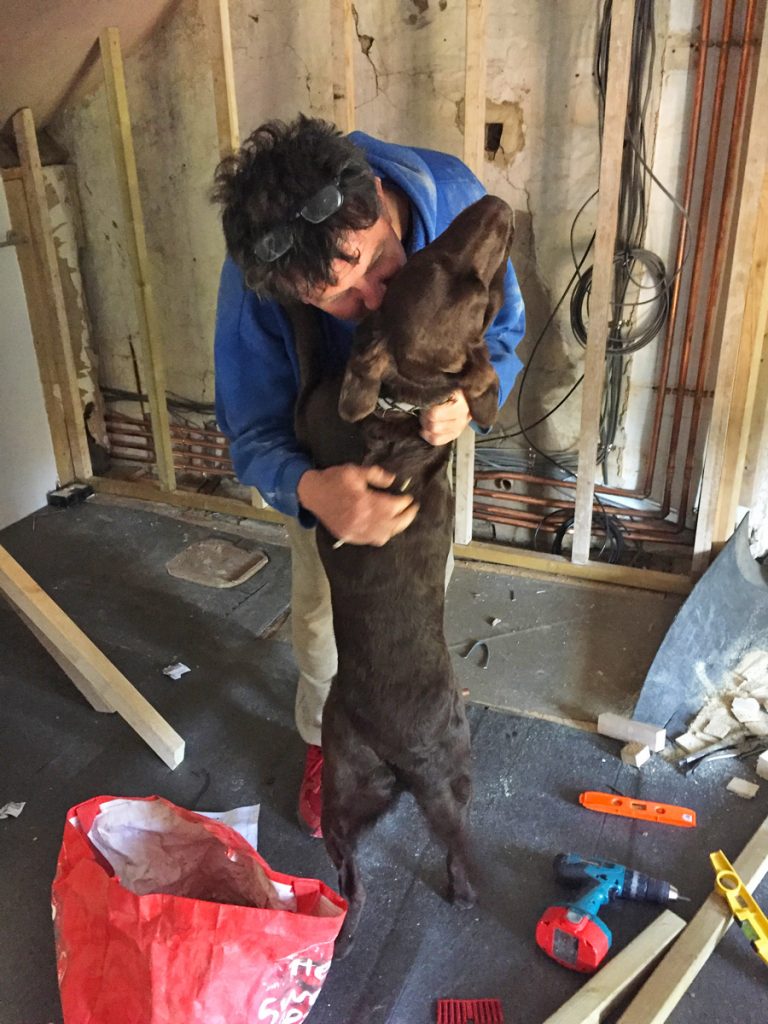
Jasper and his BFF.
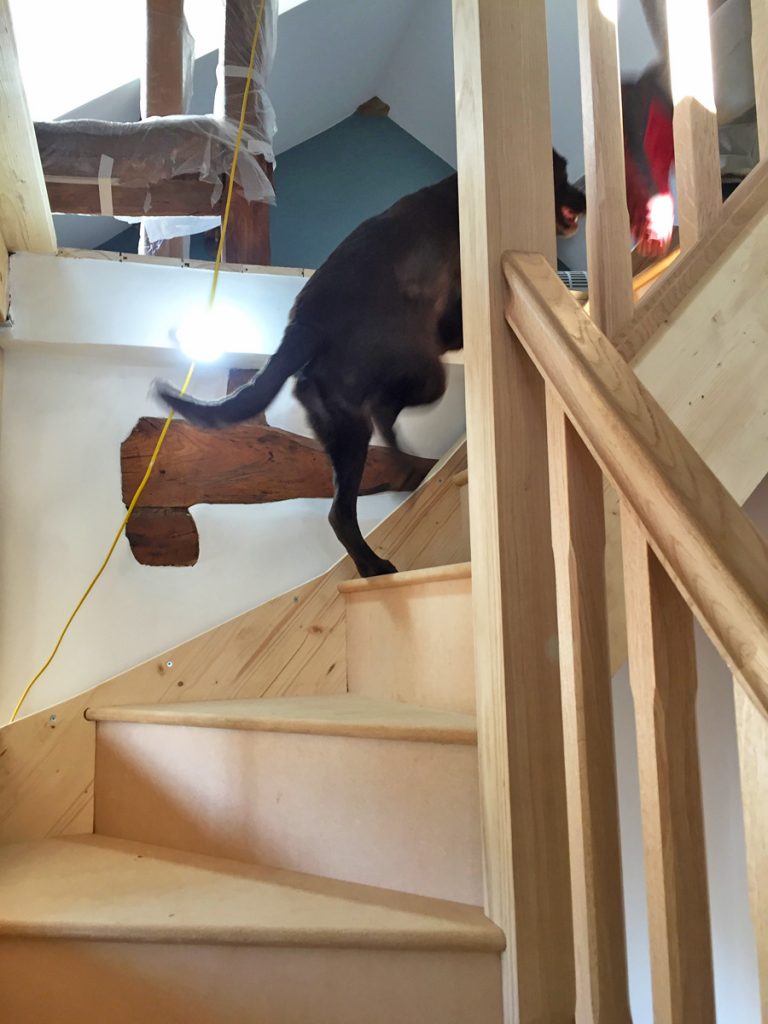
Only the second time Jasper has been up these stairs to the new attic room. He was very wary at first, but he went up there last night and was so excited about the new space, sniffing around every bit of the room. This will be his new bedroom (Cat’s bedroom).
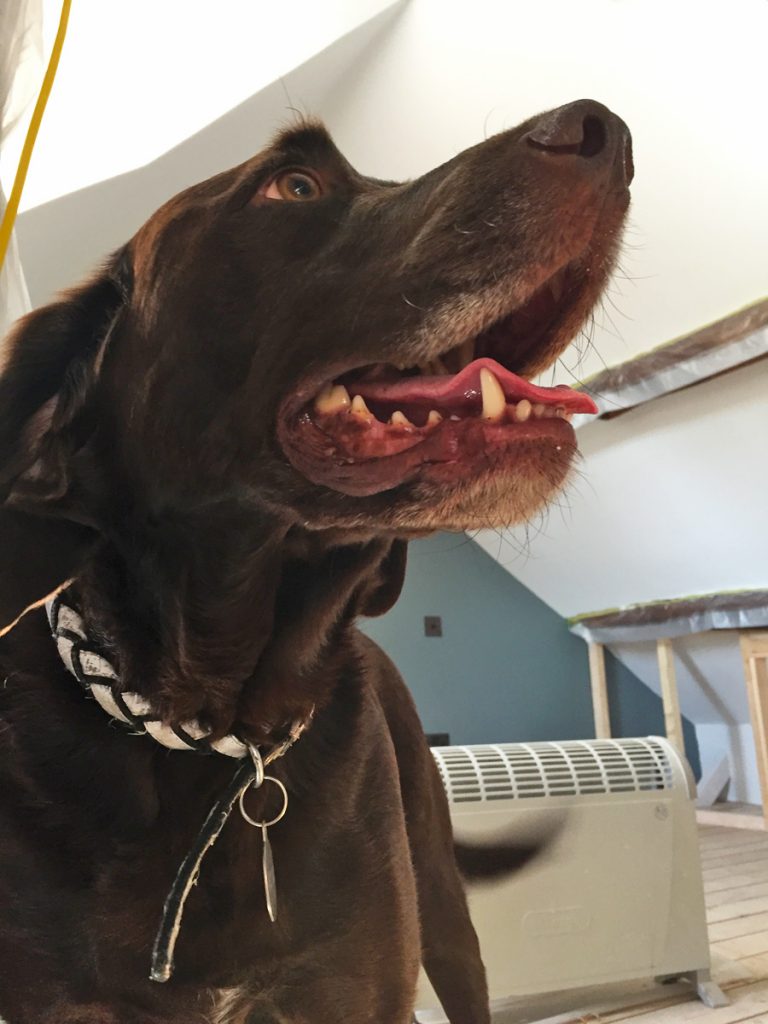
Excited dog!
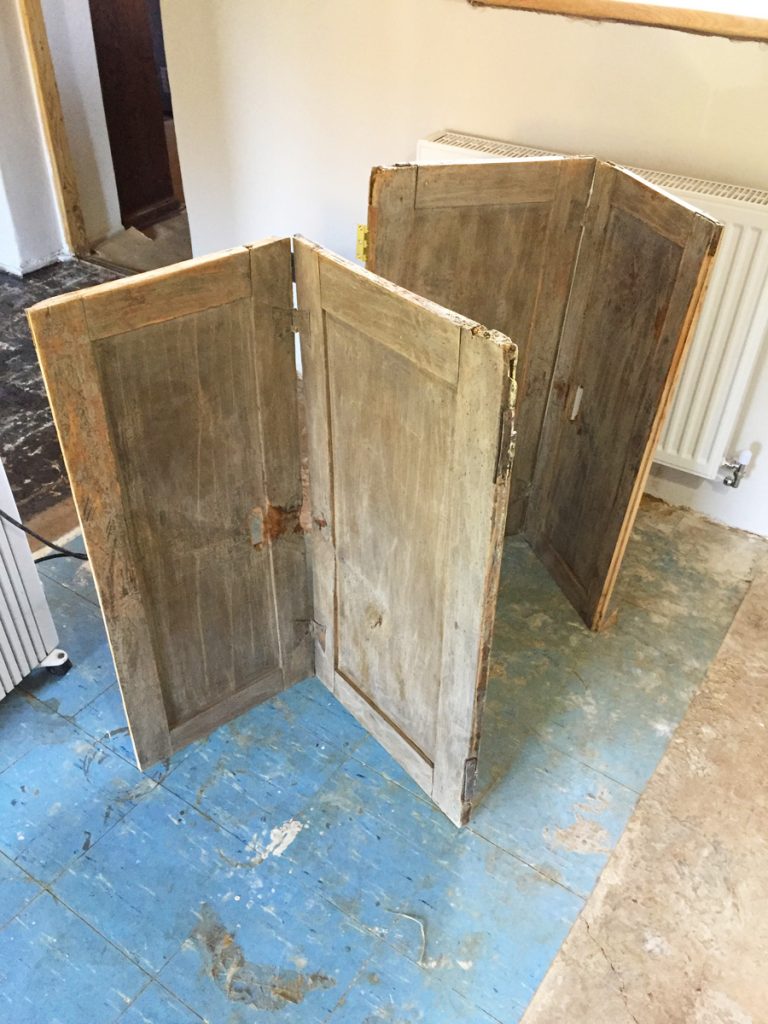
The shutters stripped and sanded.
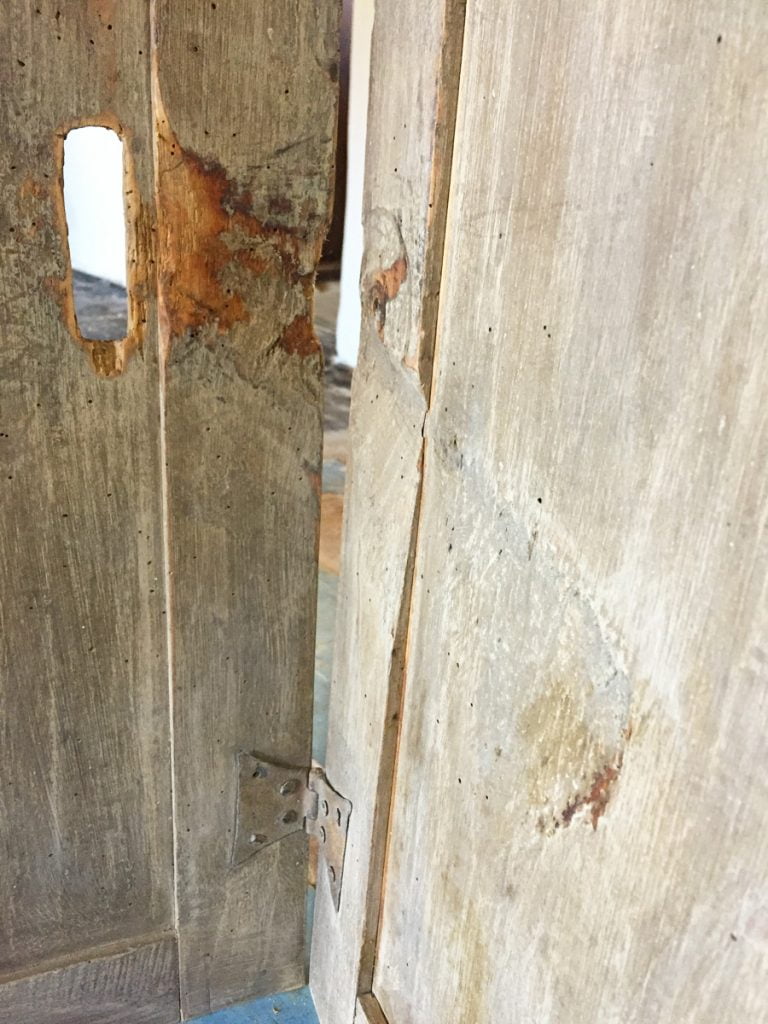
This is where a bar, used to keep the shutters closed, has worn away the wood.
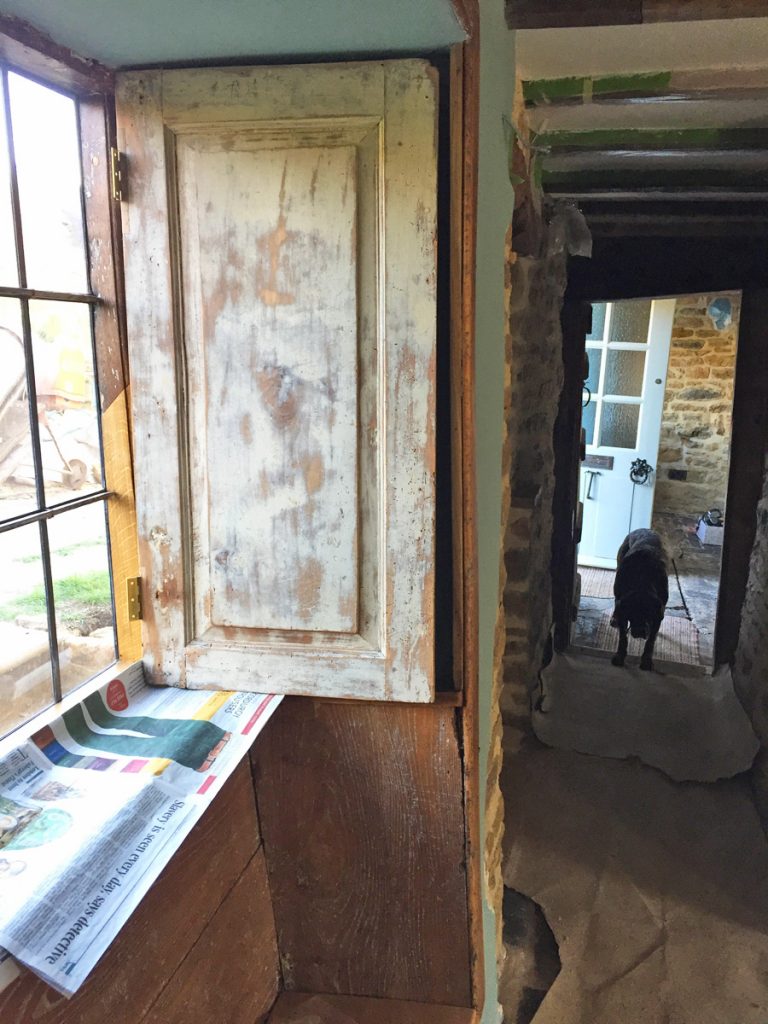
Positioning the shutters so we can see how they will look unpainted.
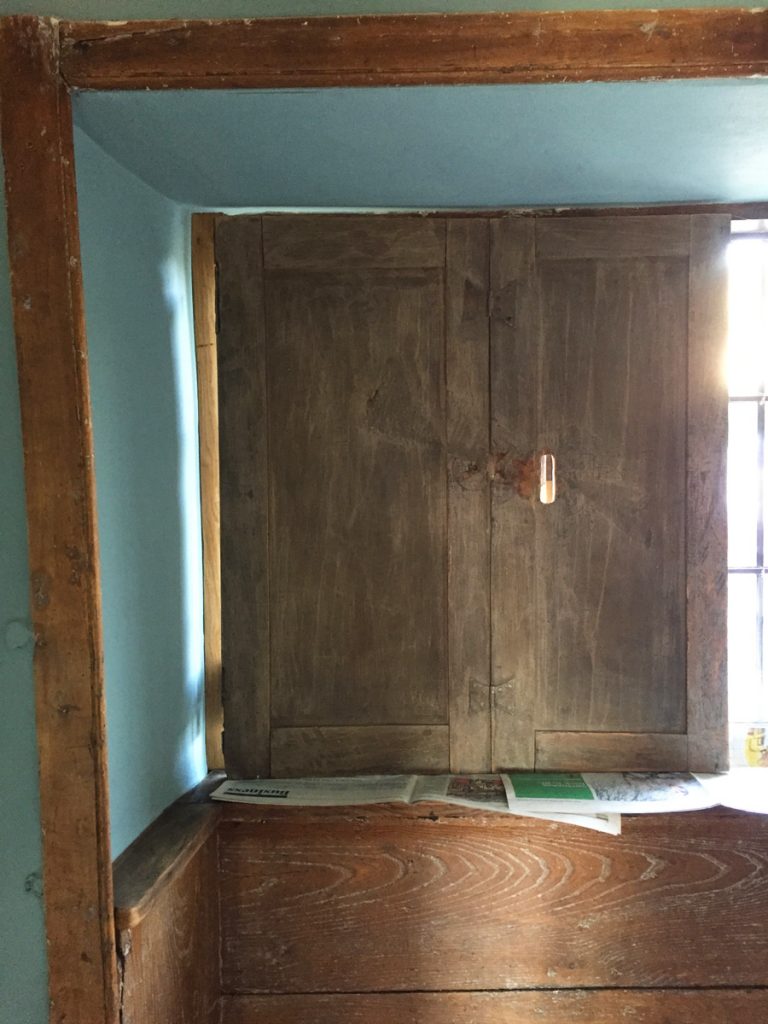
We both agree to leave them as they are. They are pine, not oak or elm like all our other wood but they do not look out of place.
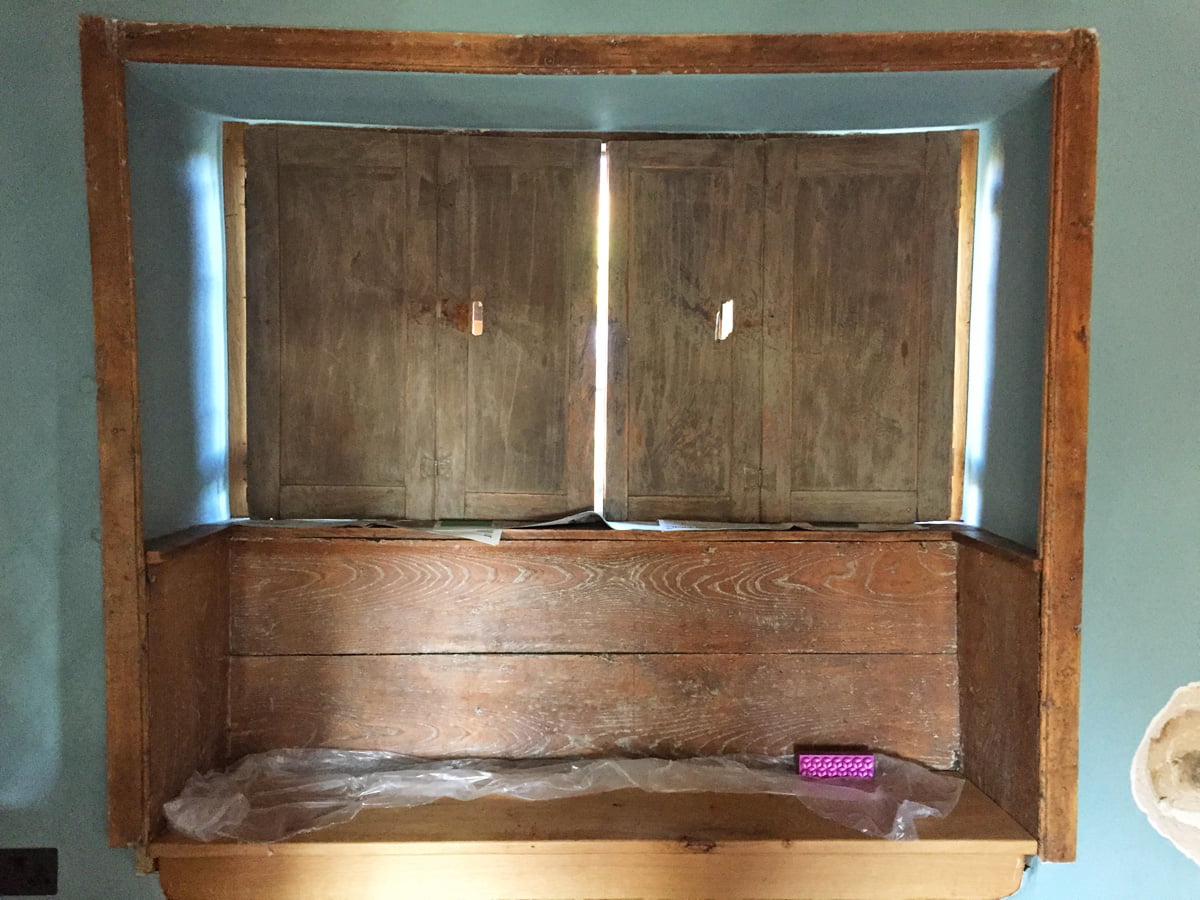
Glynn will fit these next weekend, then we will need to find some suitable shutter bars to keep them closed.

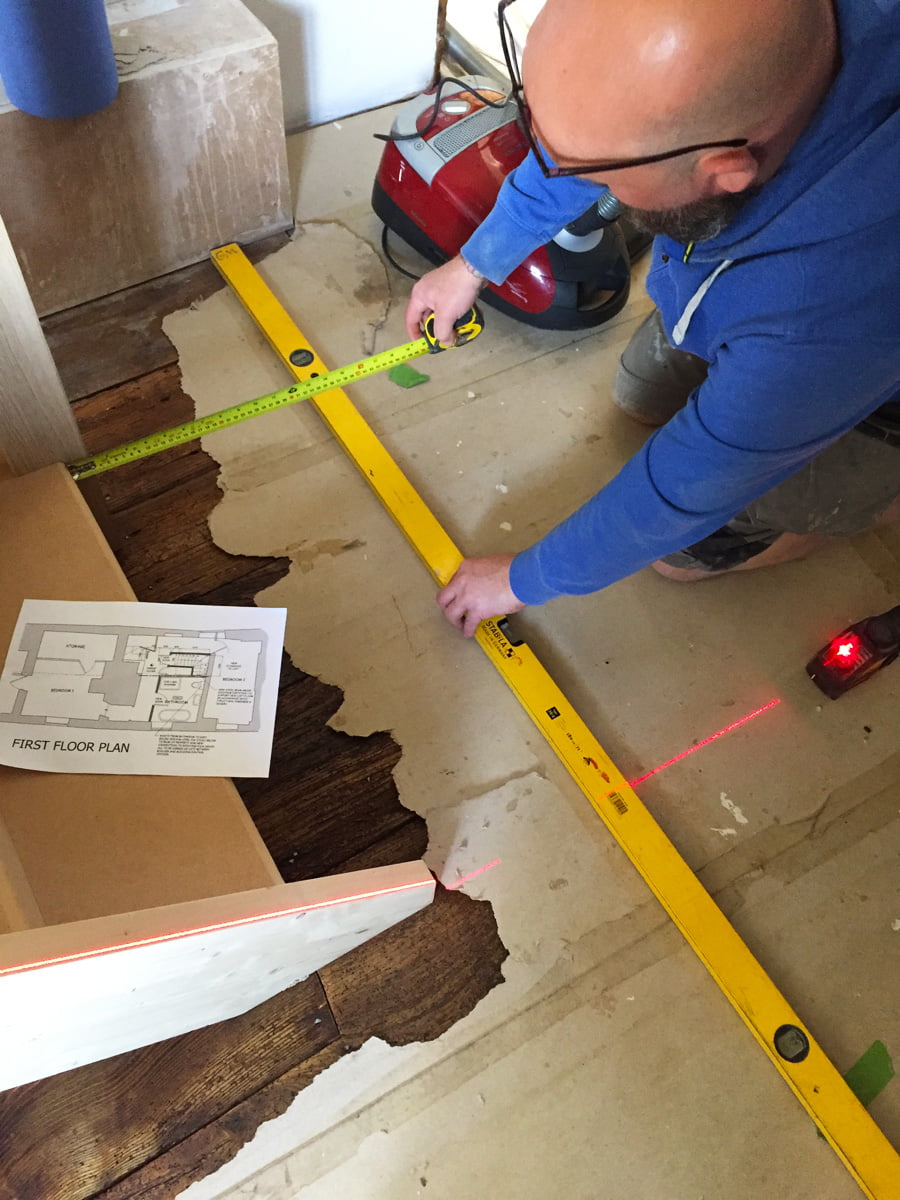
I love those shutters, they look amazing! Such a great find!
Aren’t they! We are so pleased with how they have turned out, they definitely didn’t want to be painted.