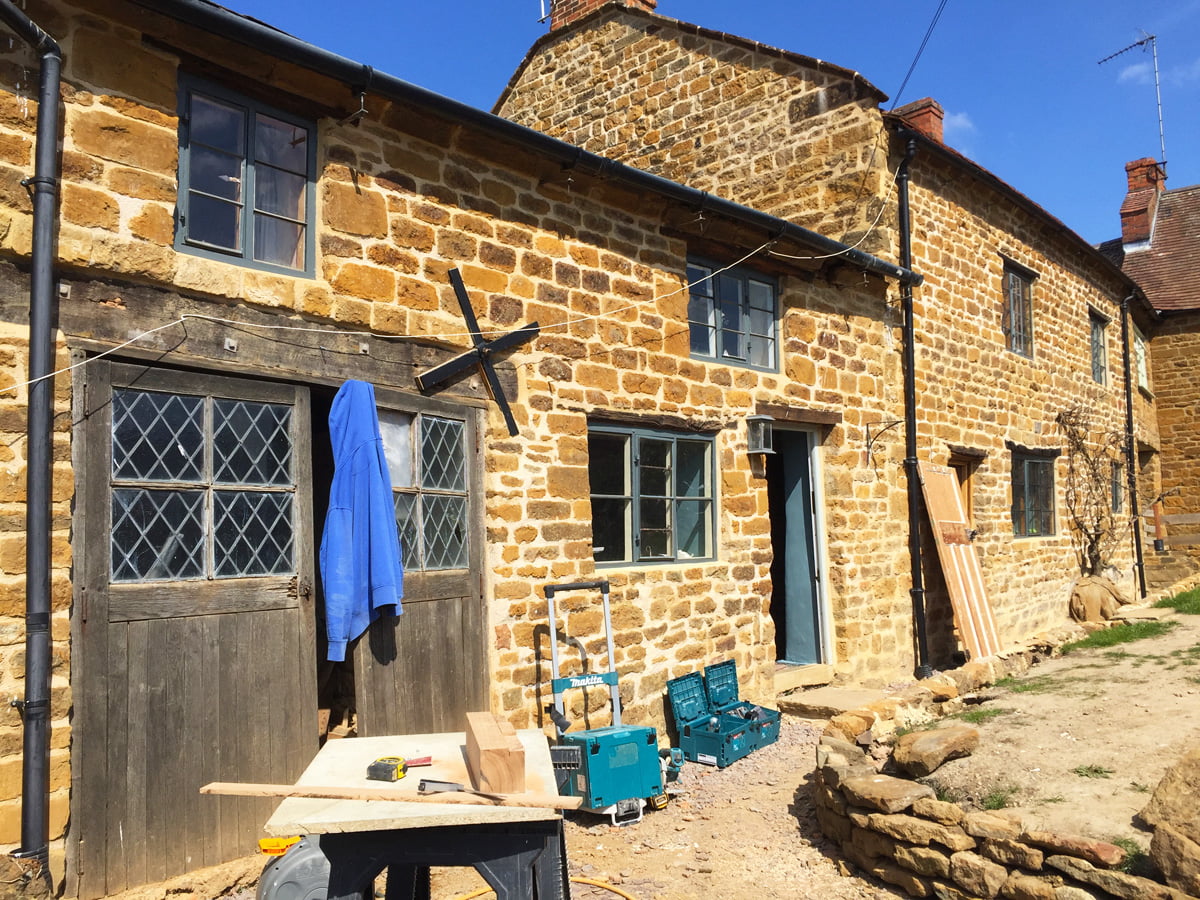
What a beautiful day! It’s warm inside and out as the radiators are belting out the heat too!
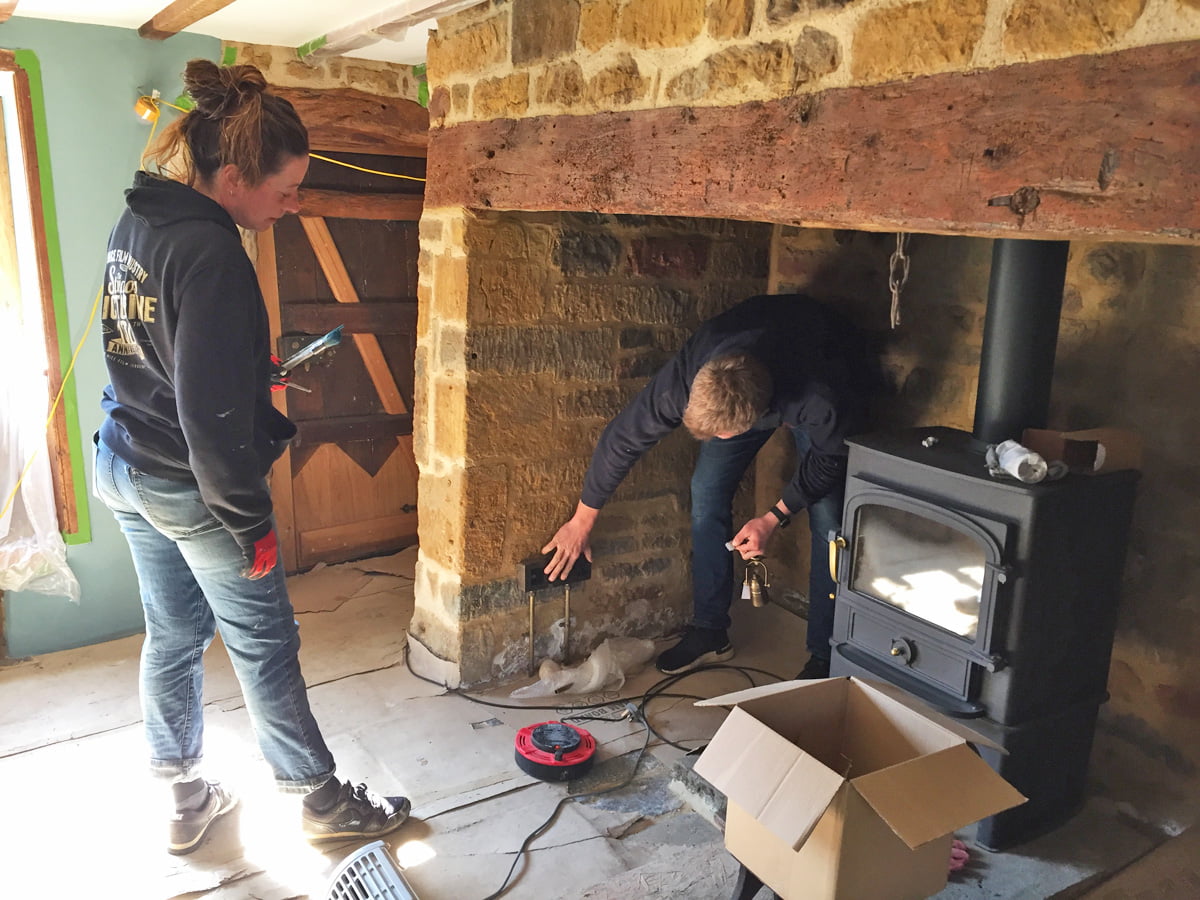
Sam is back to connect the electrics up to the fuse box to get the sockets working, and to fit more lights.
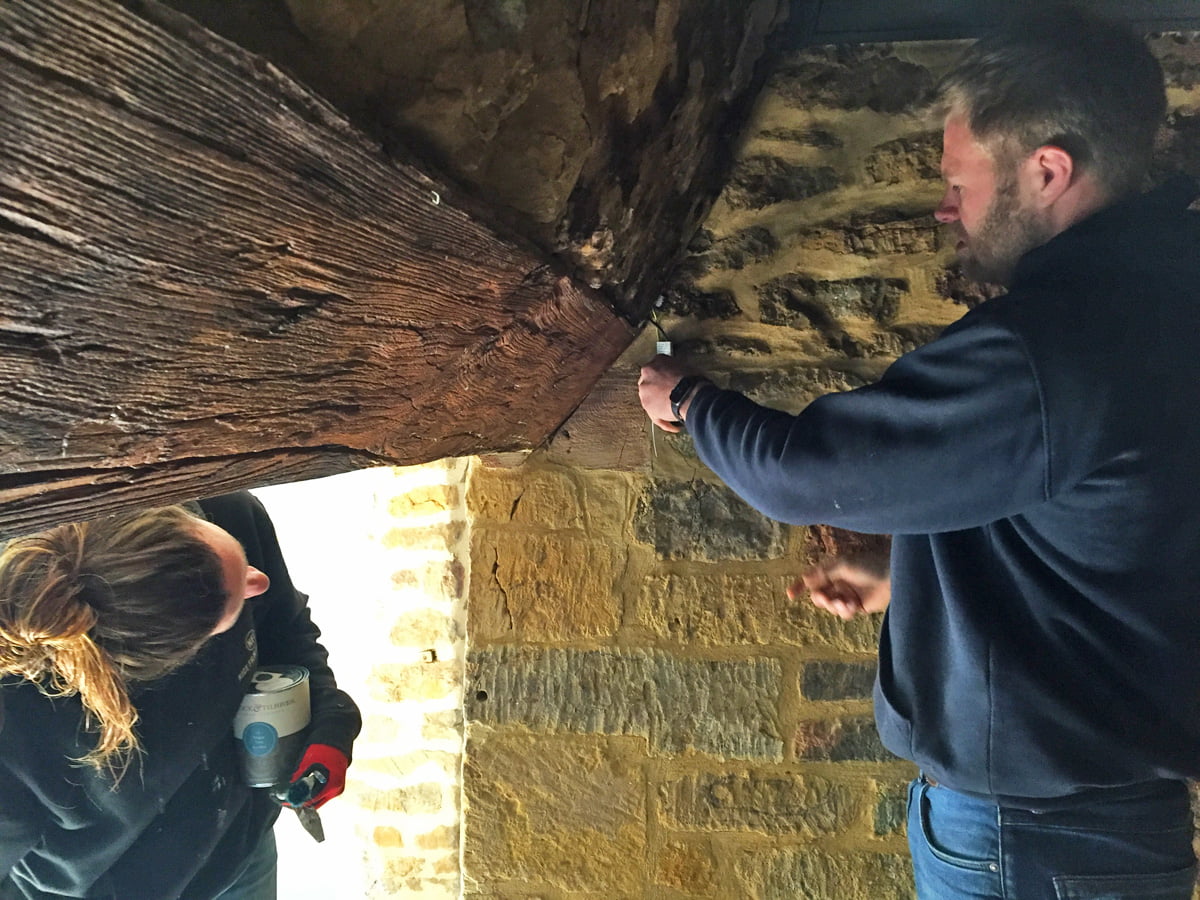
He is fitting two adjustable spot lights inside the inglenook fireplace in the sitting room with a dimmer so we can light up this awesome space.
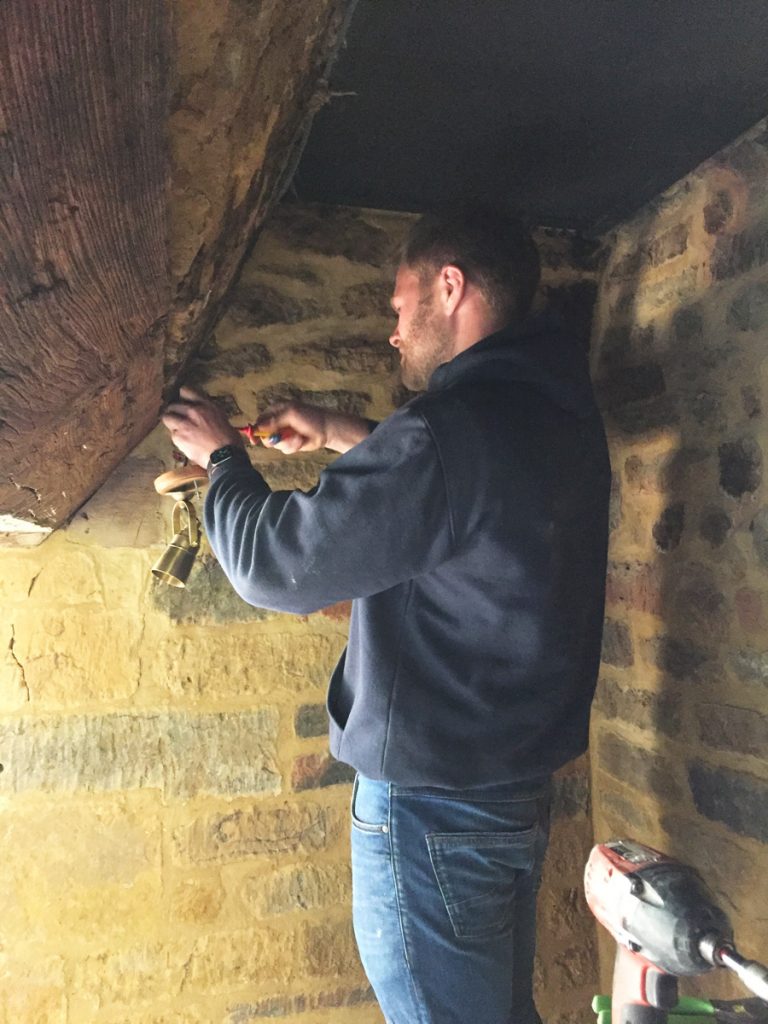
The oak pattresses are being used as it is not possible to dig holes through or into the walls for the cables here (the cables sit in the back of the pattresses).
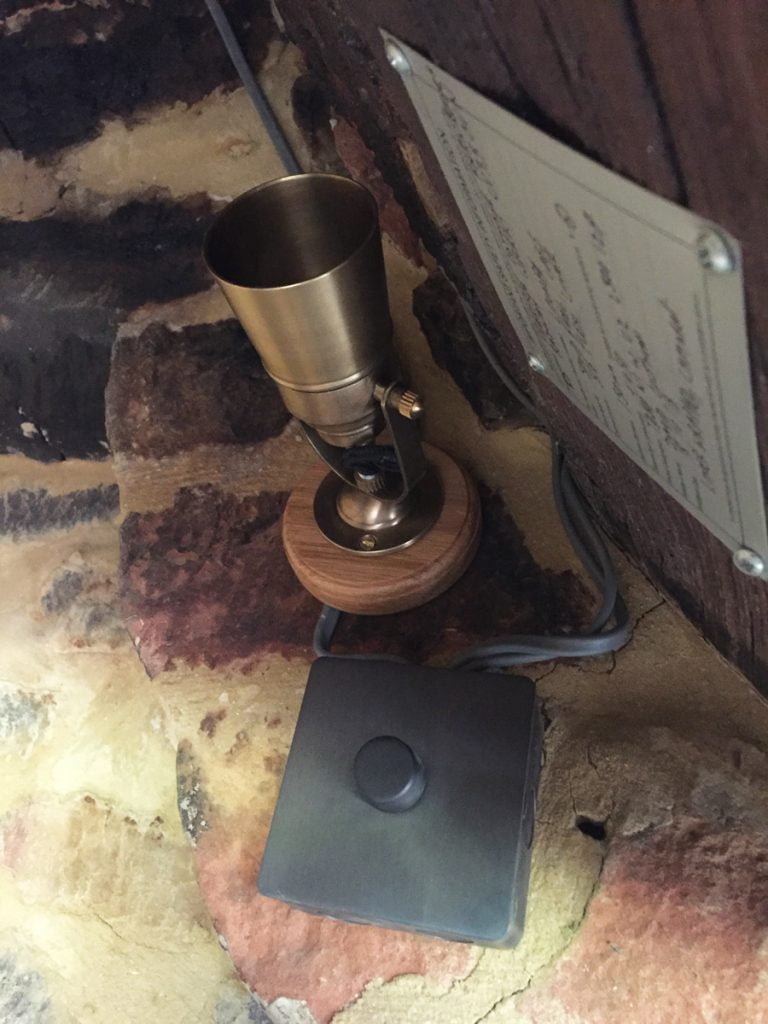
It is not possible to hide the cables but as this is inside the fireplace they are not visible. Spotlight from Rowen & Wren and light switch from Corston Architectural Detail.
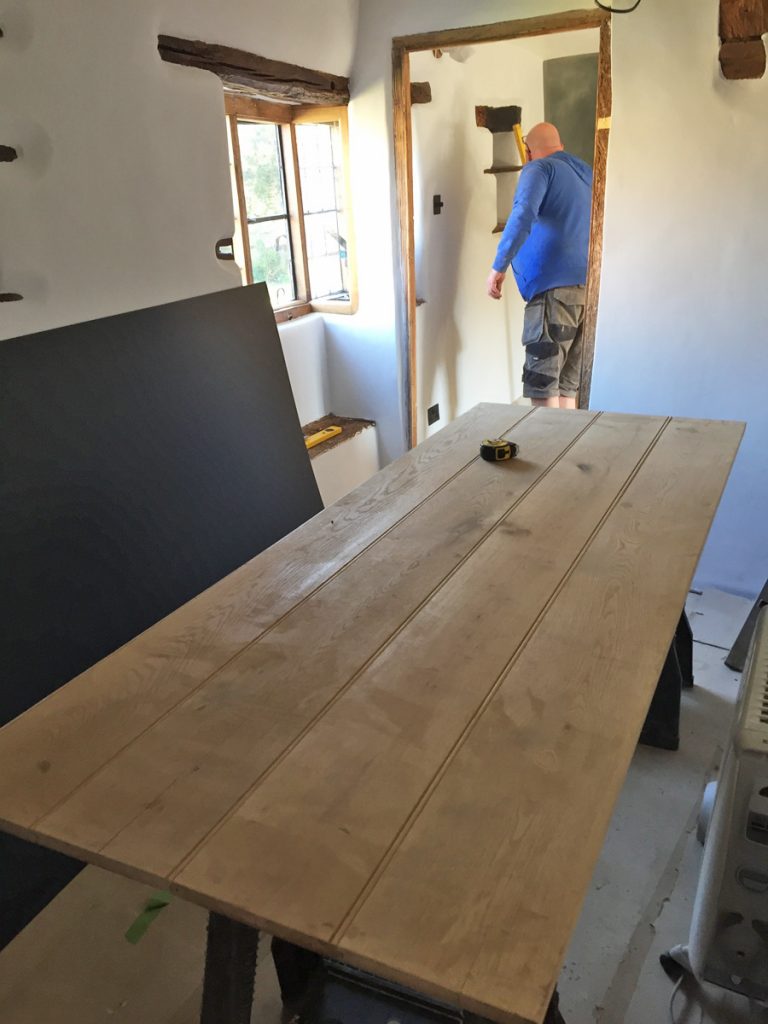
Glynn is back for another marathon Saturday, starting with fitting another new oak door, this time replacing the knackered door on Zanna’s bedroom.
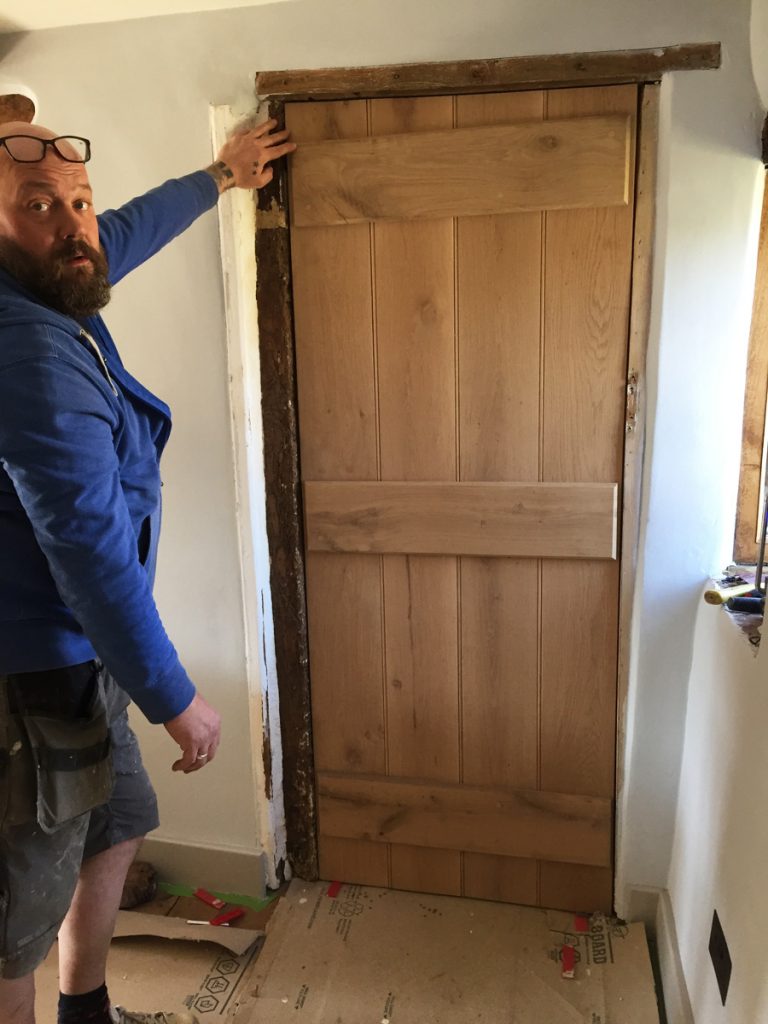
The old door never fitted, had warped and never shut as a result (also probably due to the house having moved since it was fitted in the 1930’s/40’s), so Glynn has had to properly customise the new door.
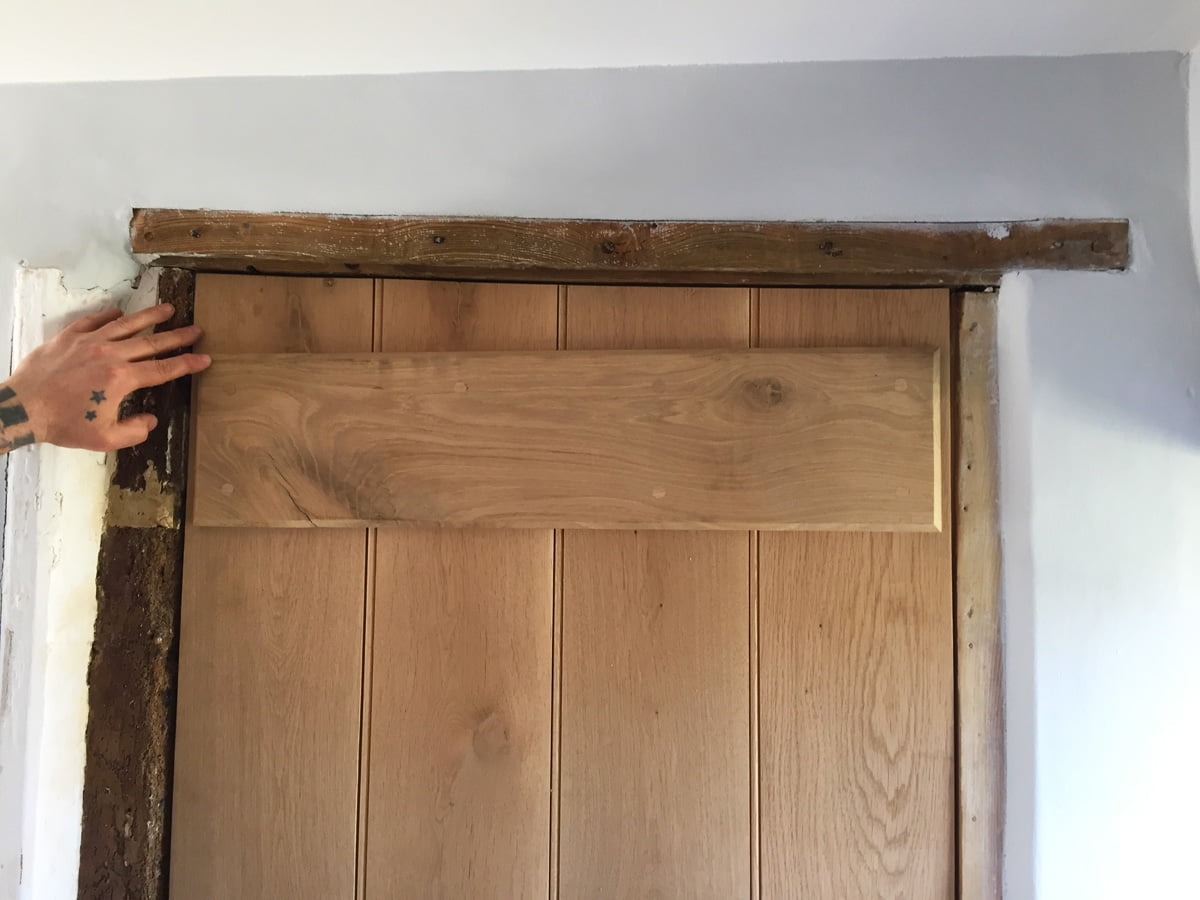
The angles here are quite extraordinary!
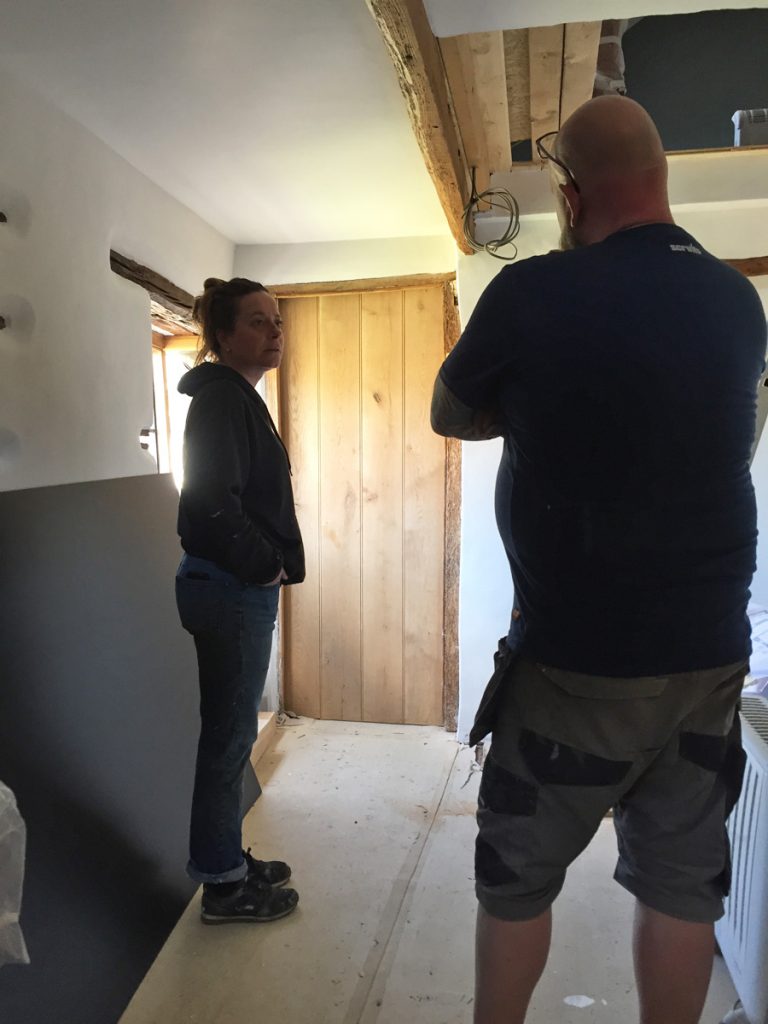
Not only does it fit like a glove, but it shuts and seals!
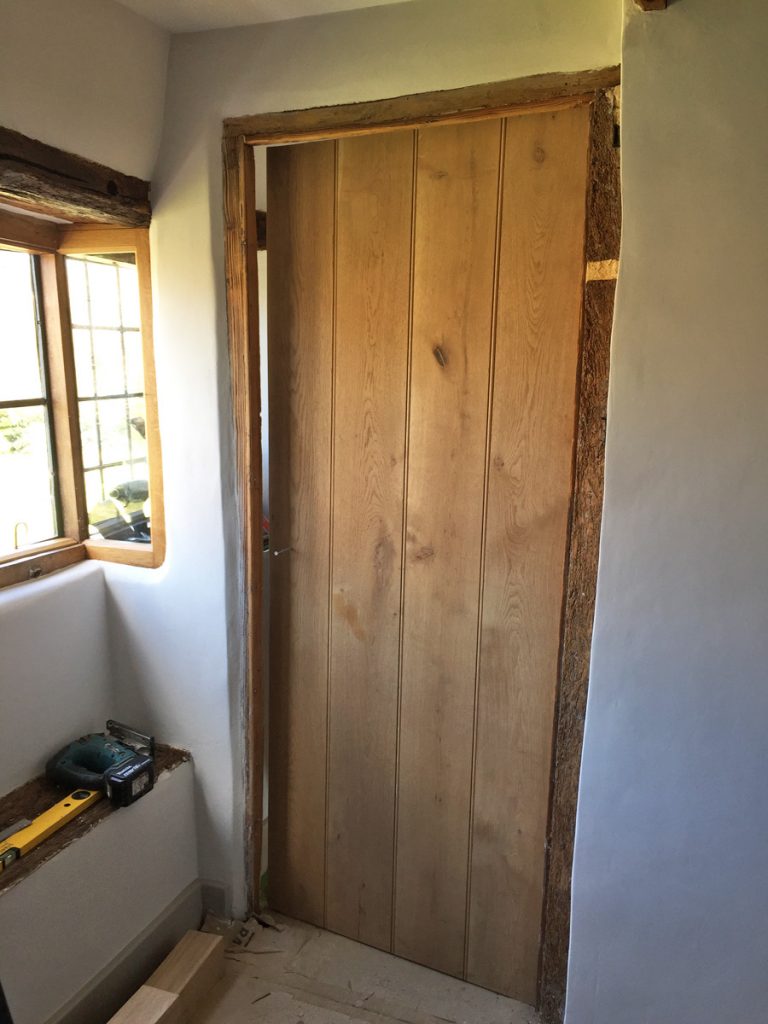
To have a bedroom door that shuts will be very novel. If it was a stormy night the door used to open and shut in the wind (which came through the holes in the roof, down the loft hatch in my room and through the draughty windows). It also had squeaky hinges in true horror film style. I won’t miss my haunted door!
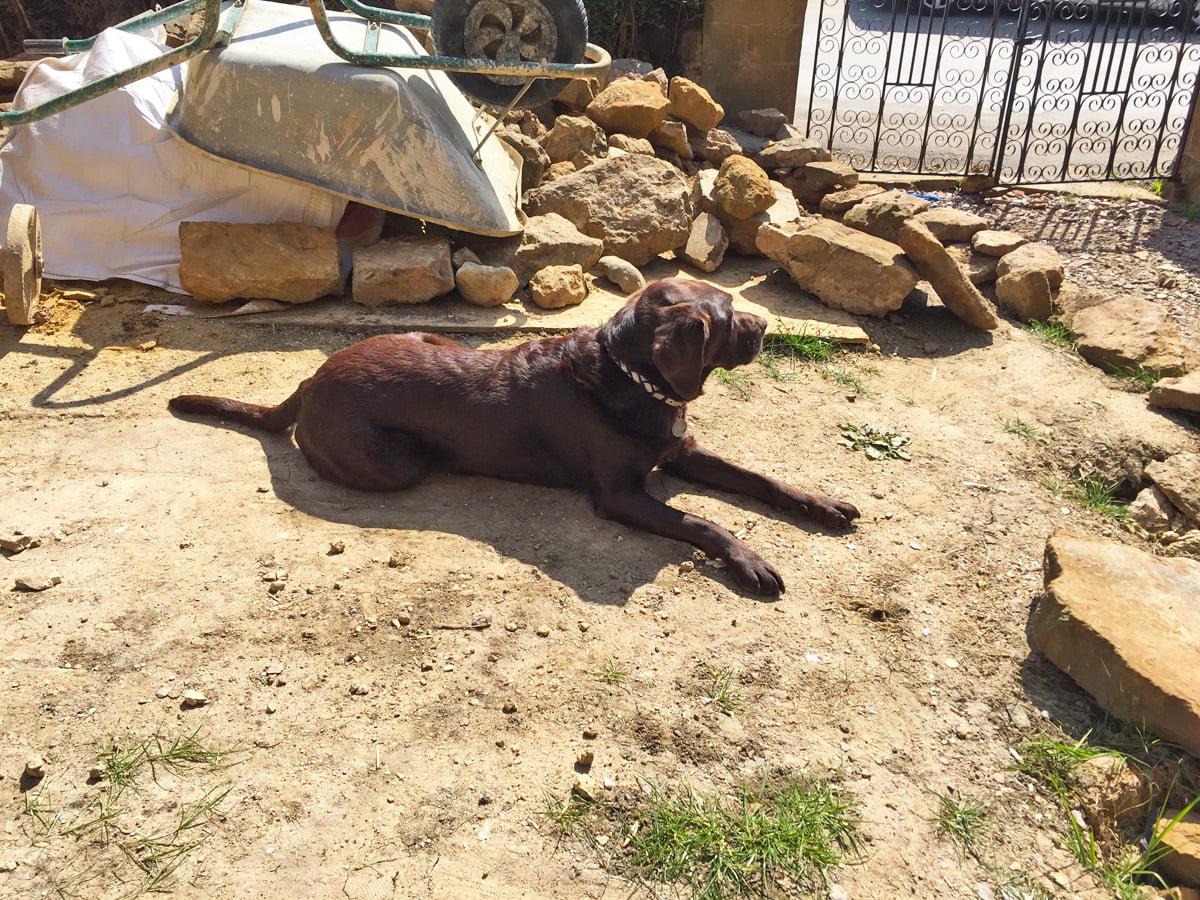
Jasper joins us all in the front garden for some bacon and egg rolls.
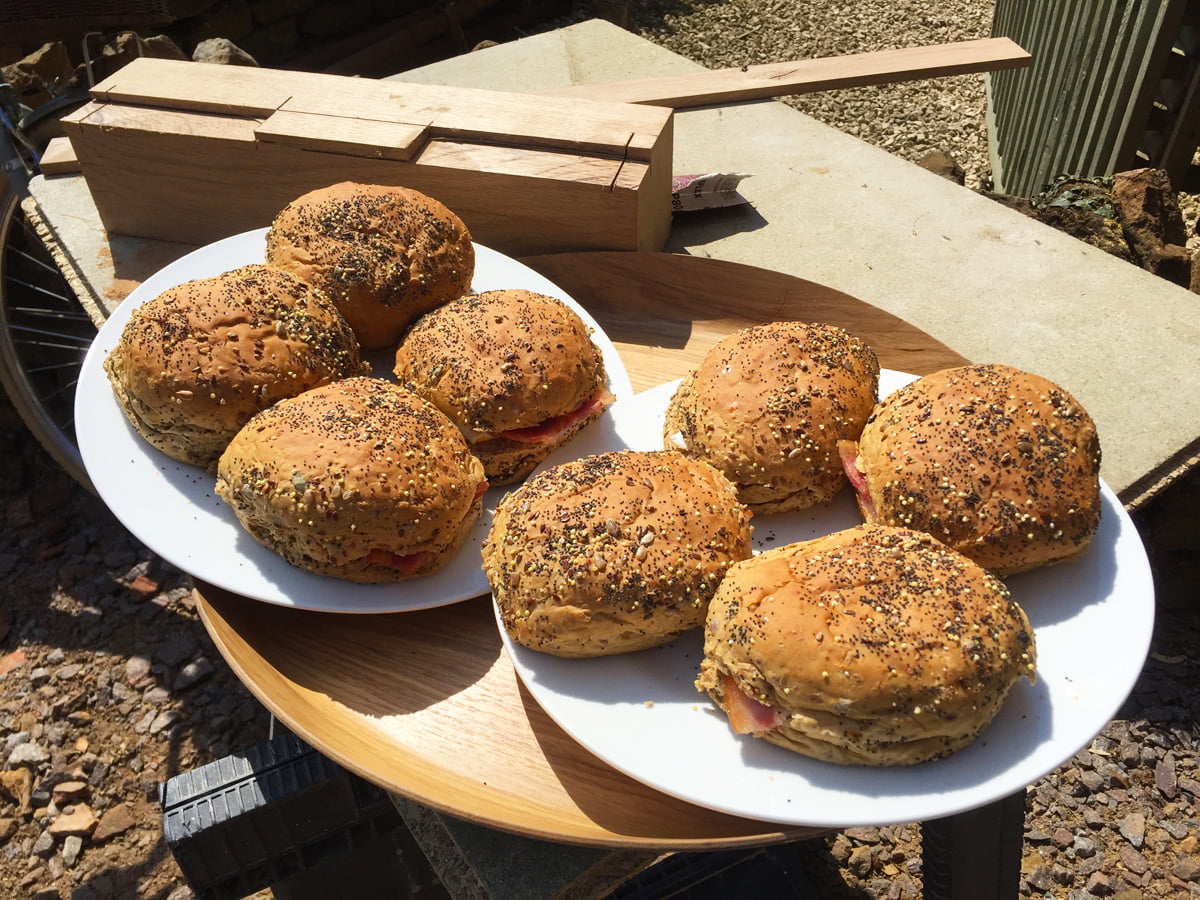
Yum. The best bacon rolls ever, even if I do say so myself.
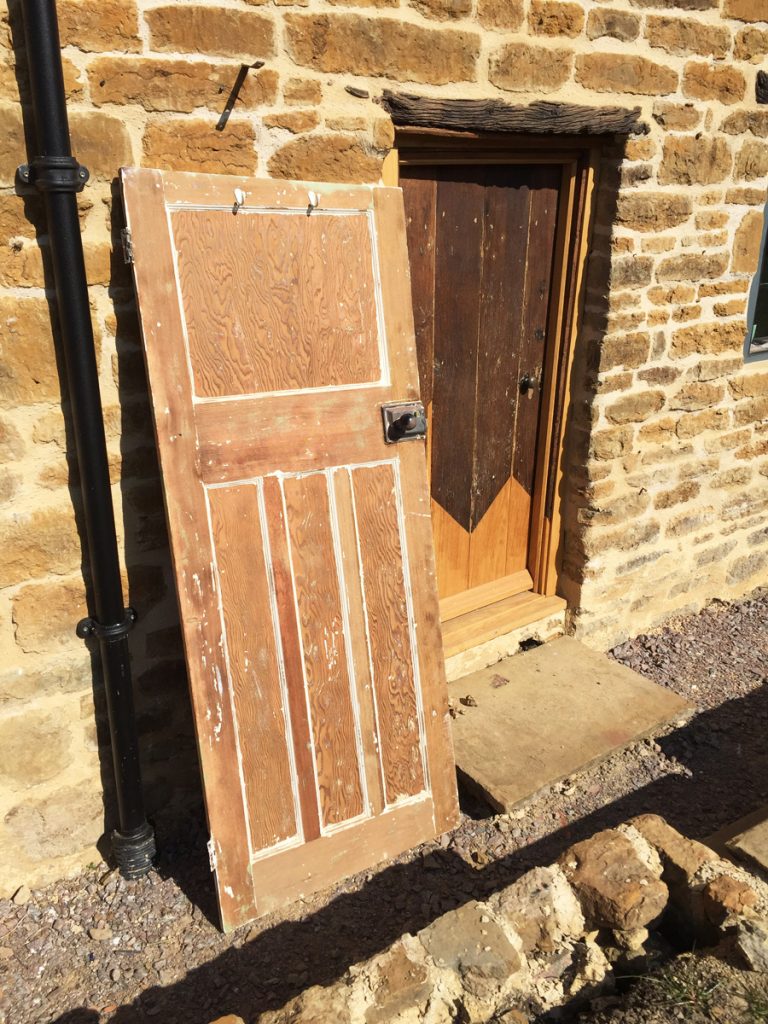
The knackered door from Zanna’s bedroom. This is destined for the skip (which we still have as they didn’t collect it yesterday).
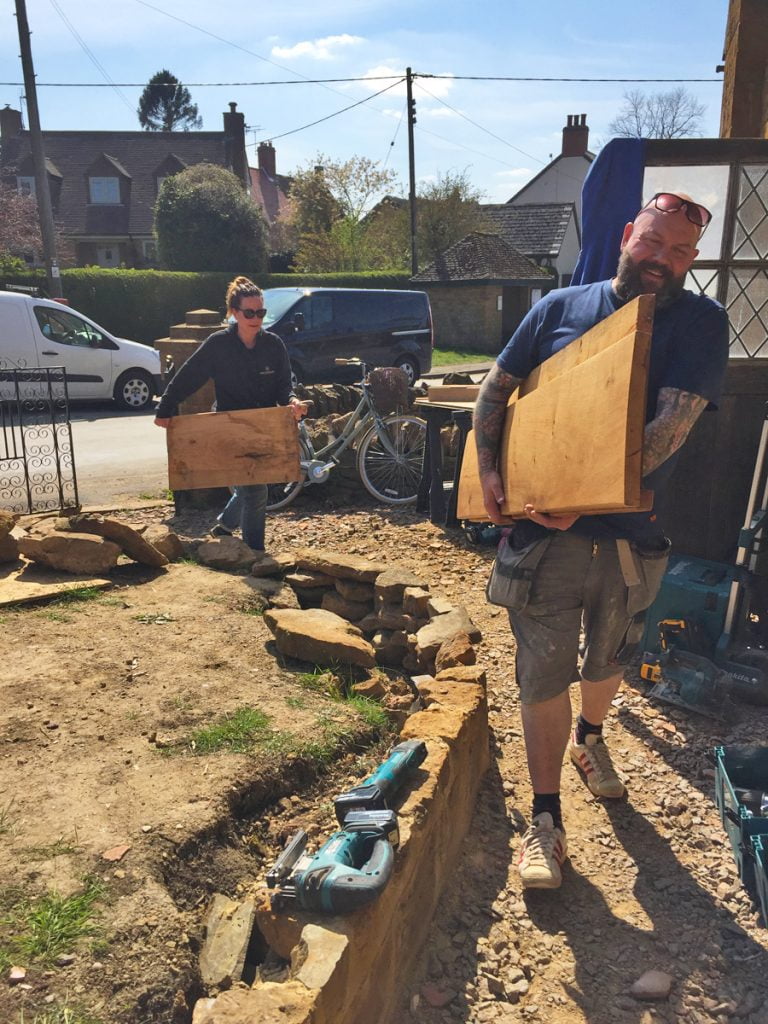
Our oak window seats have been sitting in a pile in the house next door for months now, waiting for the lime plastered walls to be painted before they could be fitted. Well today is the day!
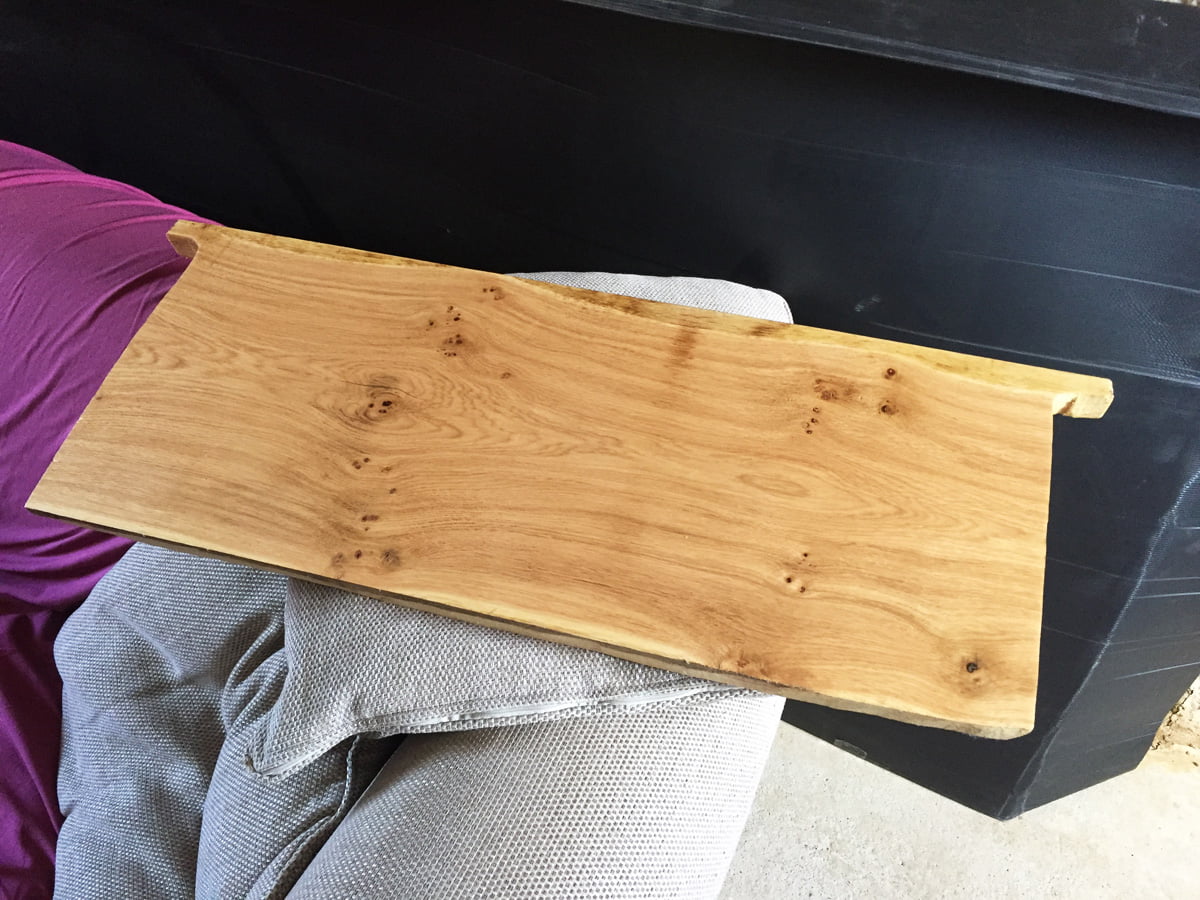
There are eight window seats in total, all made at the end of last year by Dan, our carpenter, from oak hand picked from our friendly local supplier Doug Hutsby at Oakham Farm. We are so excited about these being fitted!
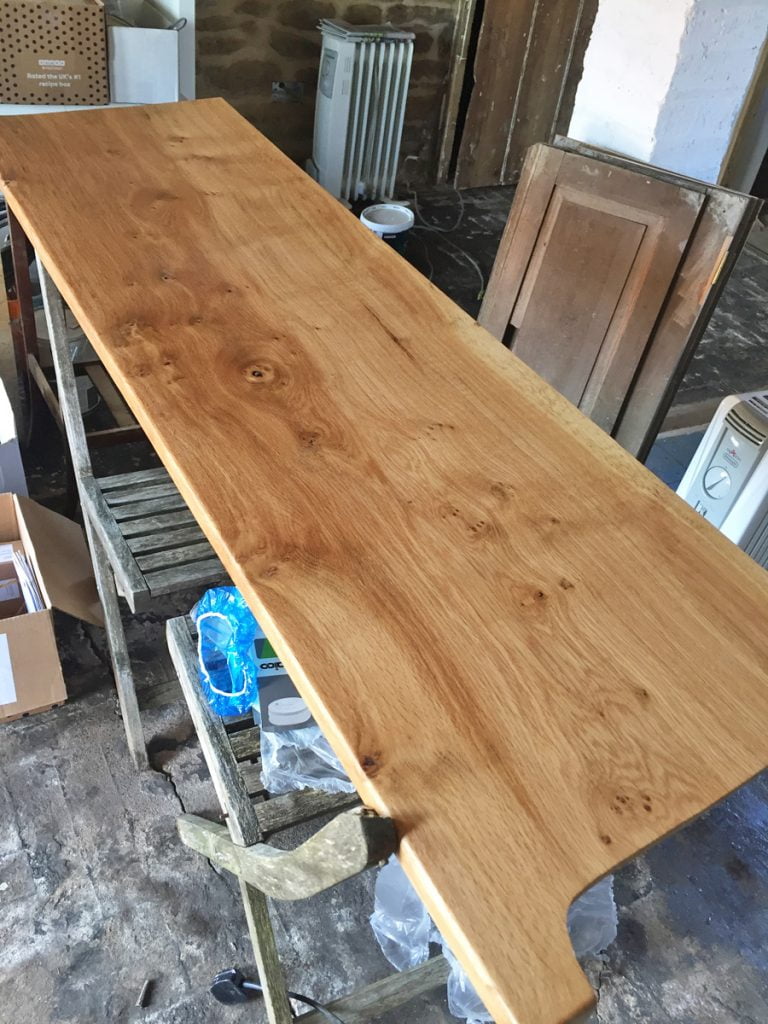
This is the largest window seat and is for the dining room window at the front of the house.
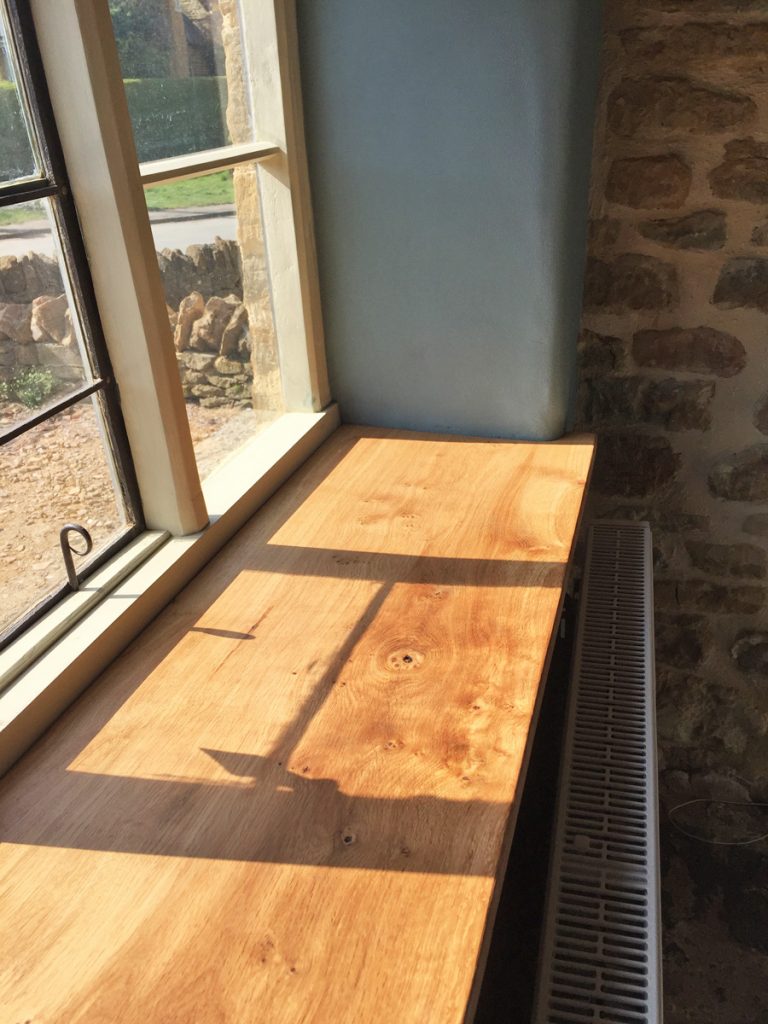
And here it is, fitted and looking stunning.
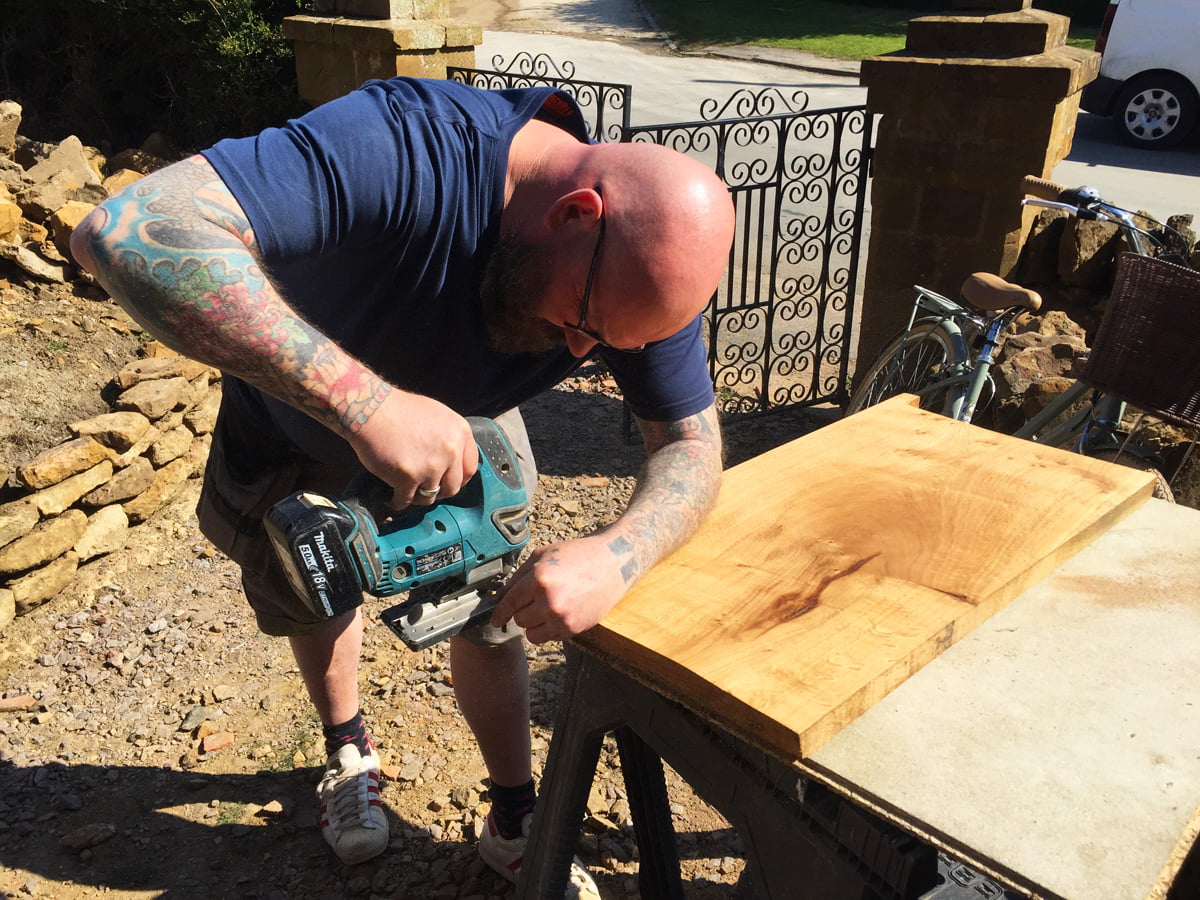
Glynn makes some small adjustments to some of them for a perfect fit.
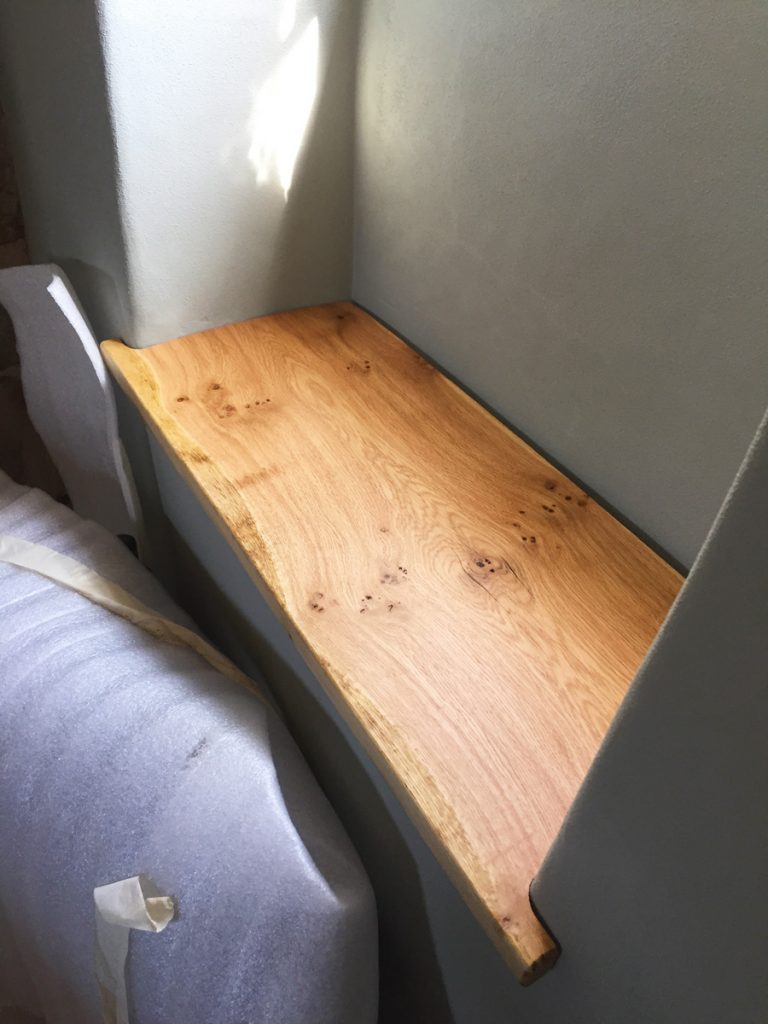
There is a small gap down the back of this one so Glynn cuts a small amount from the front, where it fits on the corners of the window recess.
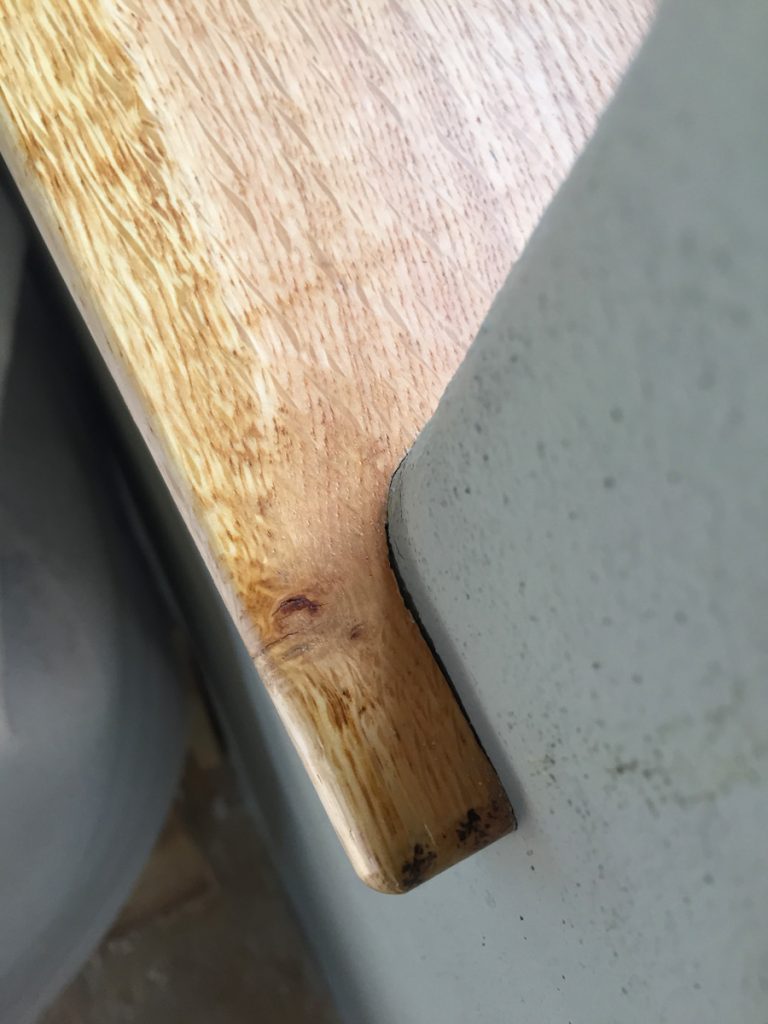
A perfect fit.
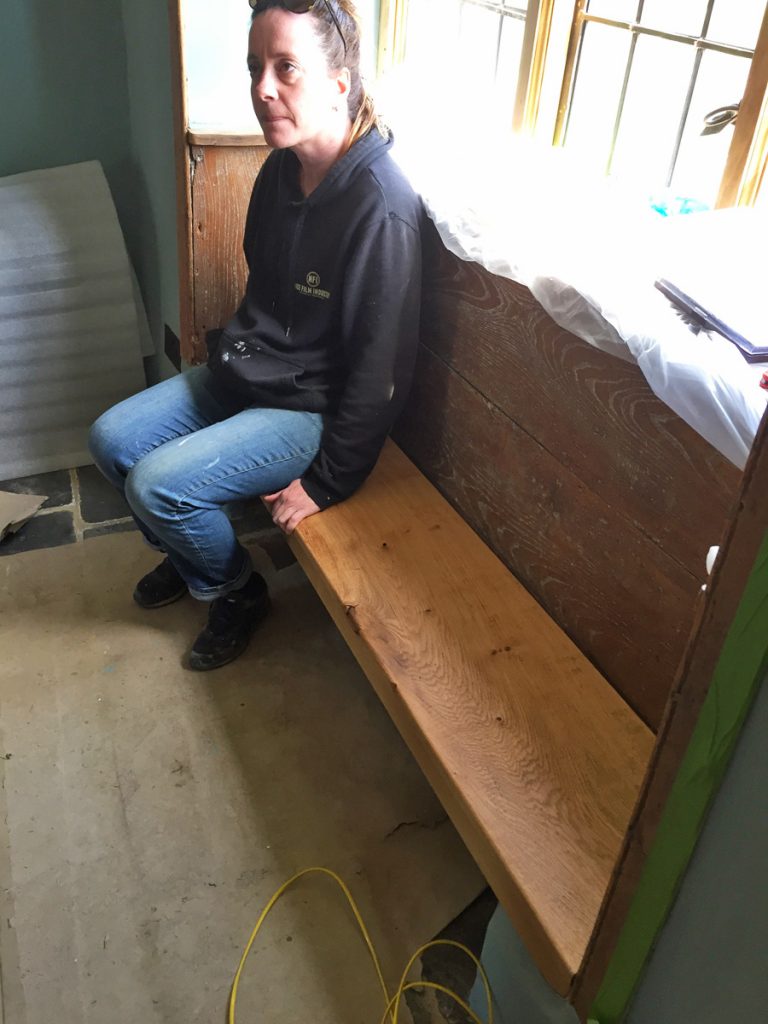
The window seat for the sitting room.
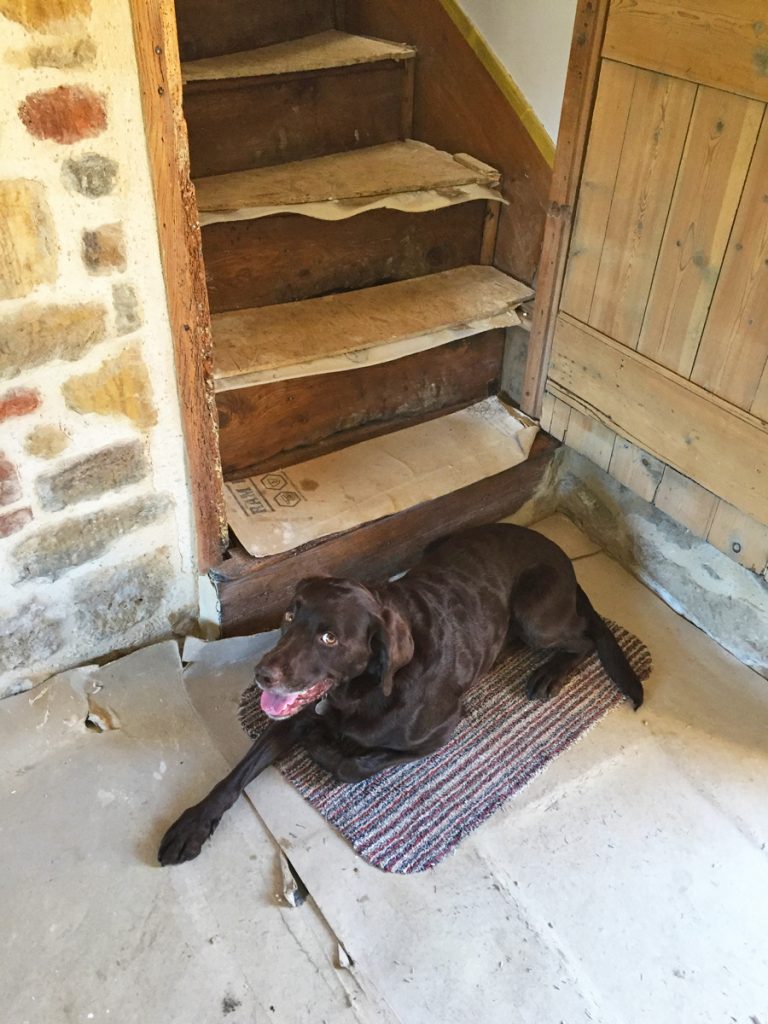
Jasper is happy on his doormat.
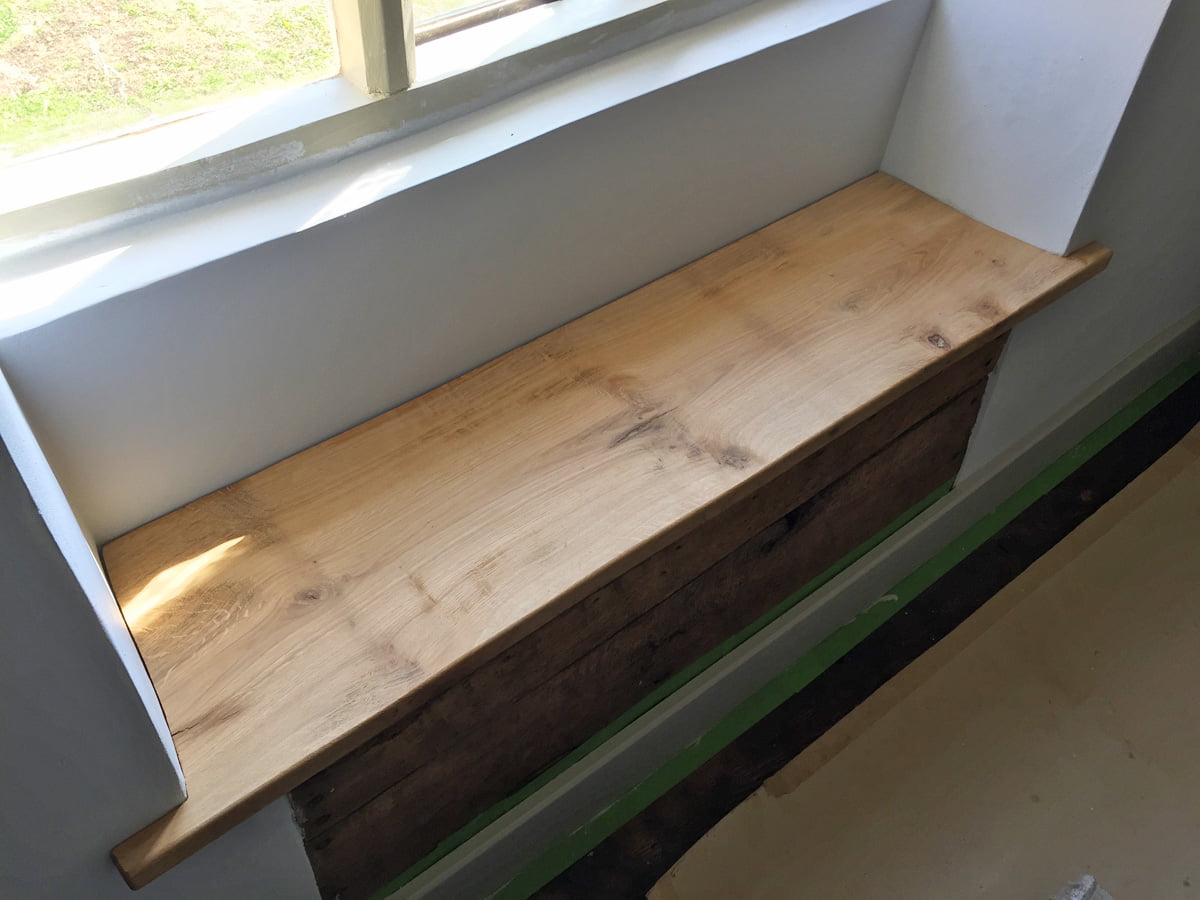
The window seat for Zanna’s bedroom.
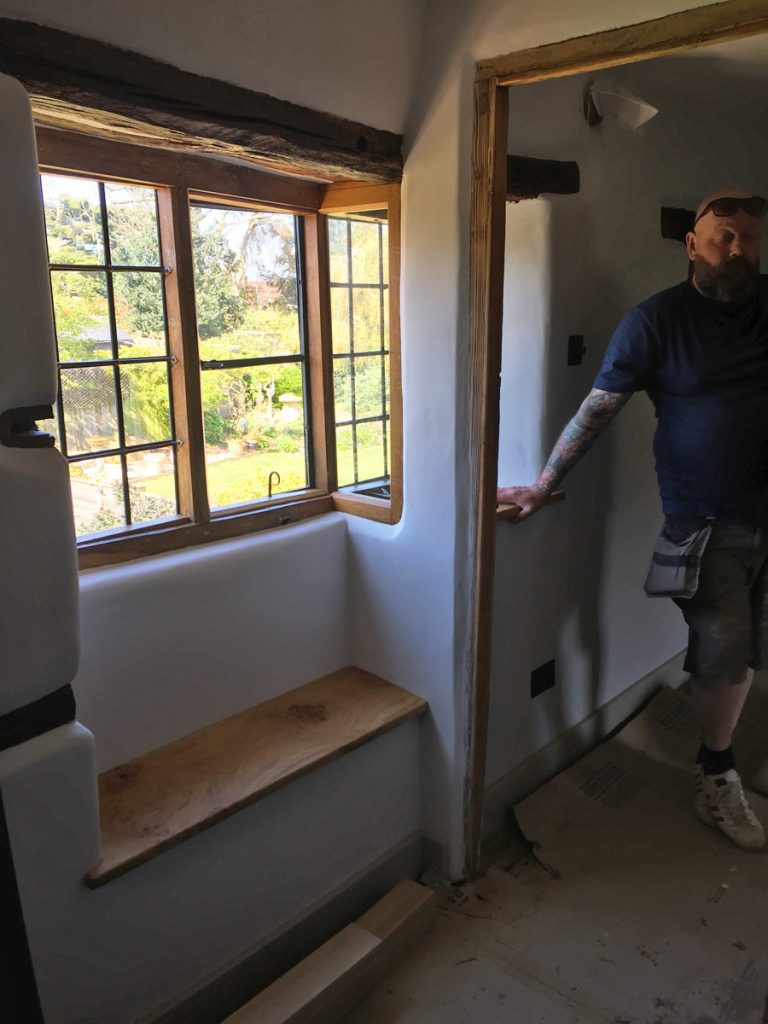
Our quirky landing window also has two quirky window seats at different heights, but made from the same beautiful piece of oak with burrs running through it. This was also used for the window seat in the bathroom (which was fitted months ago as the bathroom walls are modern plaster).
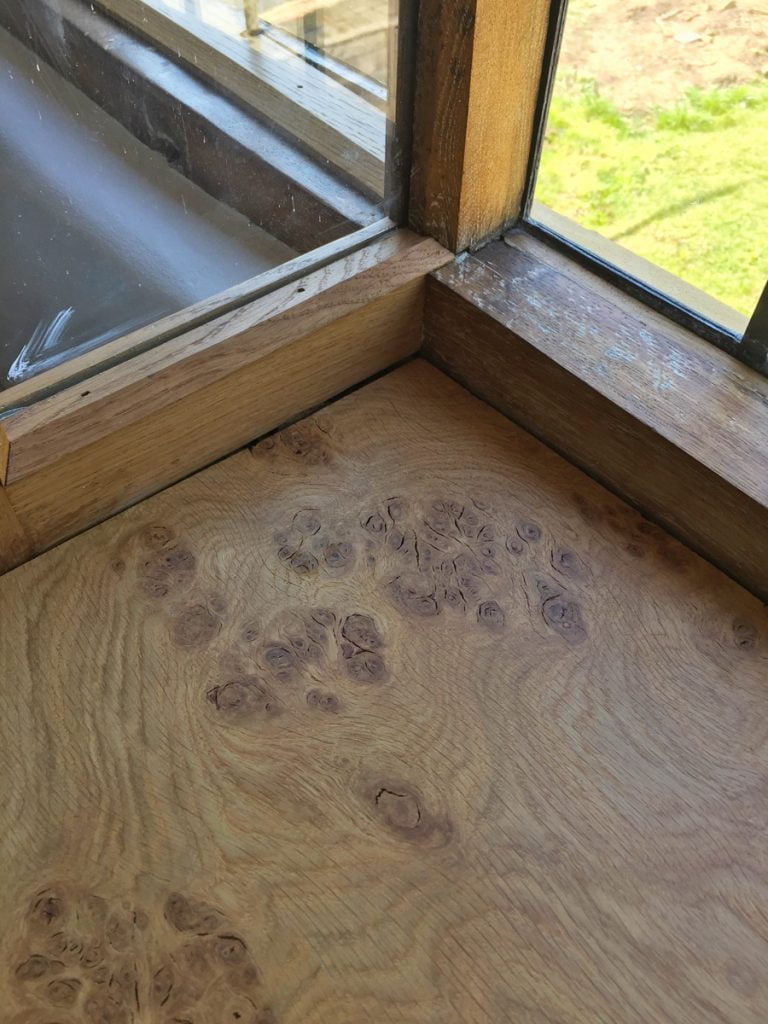
Beautiful burrs!
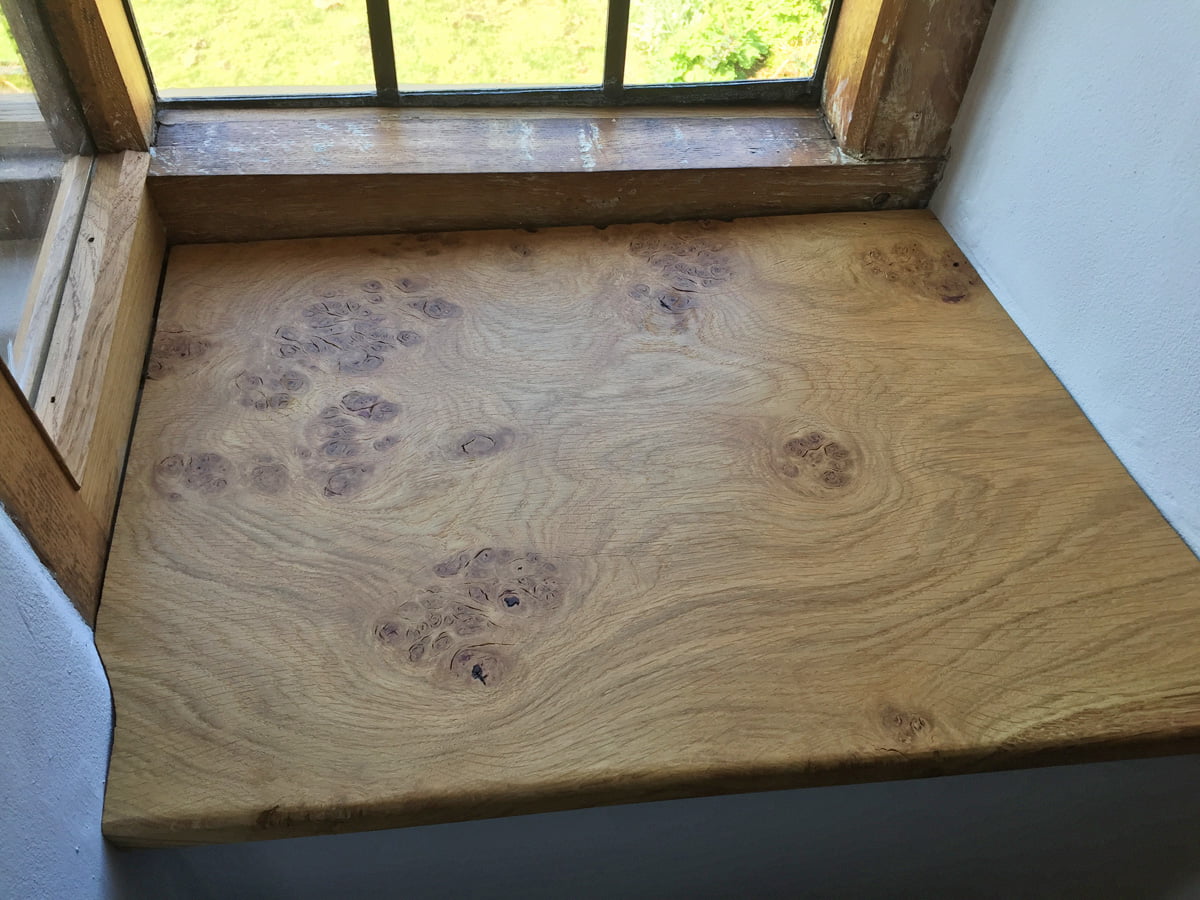
I am going to enjoy looking at this everyday. The patterns are quite psychedelic.
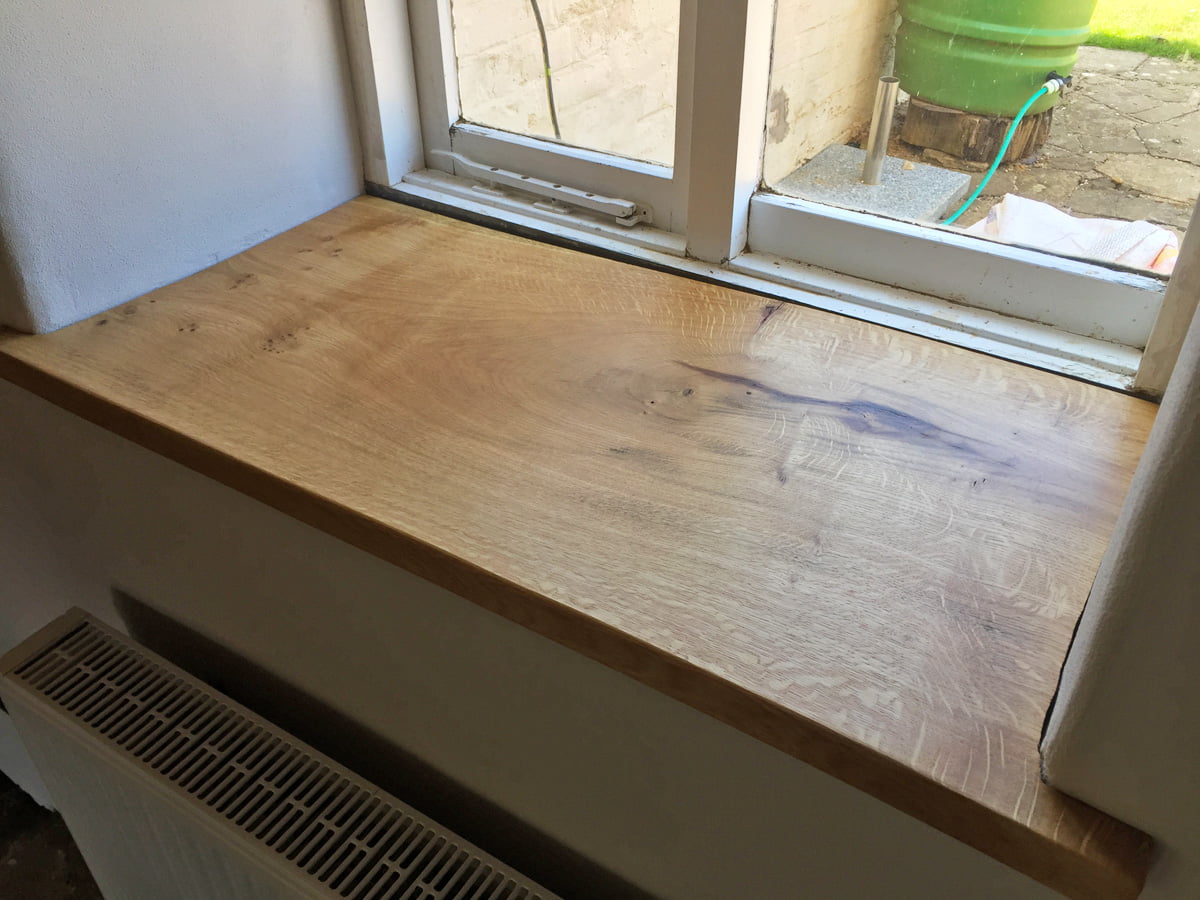
This was a rather warped board that we got from Doug Hutsby for nothing due to it’s shape, but it was one of the few really wide ones that he had. We have used it and don’t mind its wonkiness one bit, it suits the wonky house and fits the deep window at the back of the dining room perfectly.
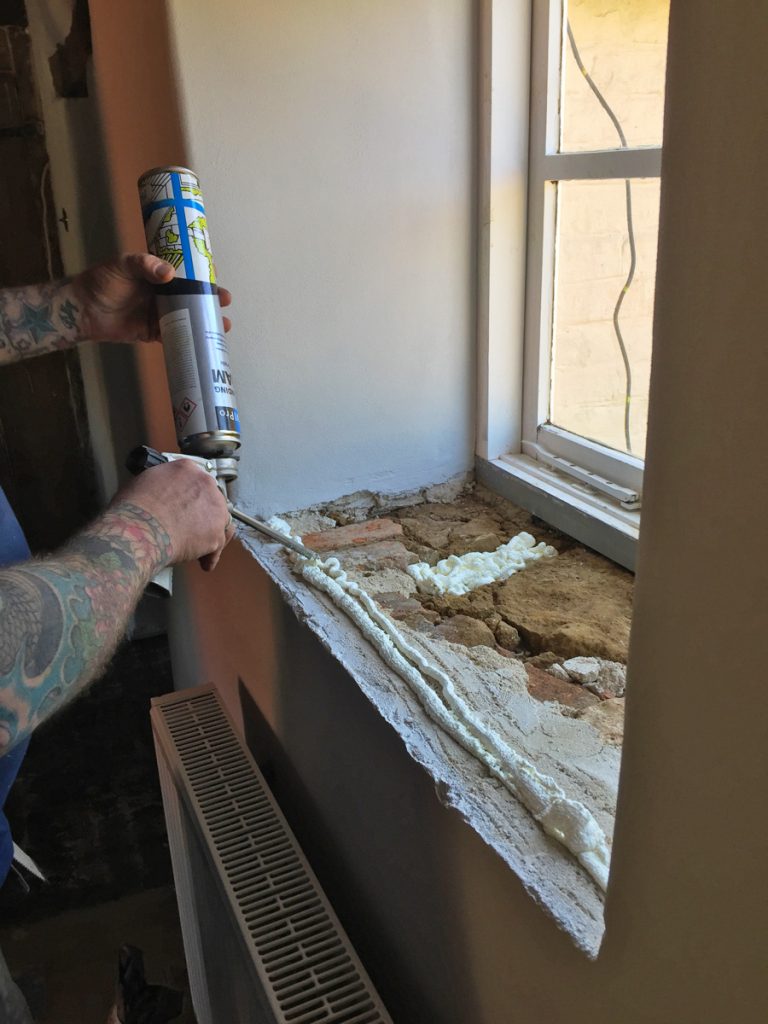
This window seat needs some expanding foam to fill the massive gaps underneath it before it gets fitted. This will also hold the oak in place.
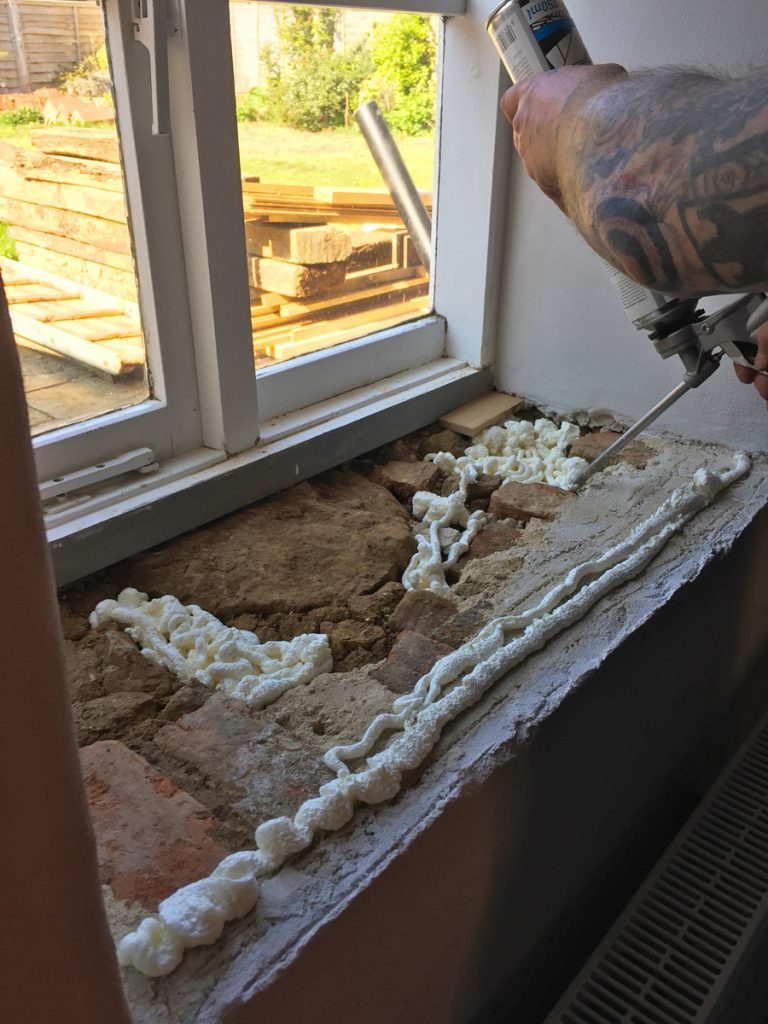
Most of the window seats have been screwed down but some, like this one, have nothing to screw into so get glued into place instead.
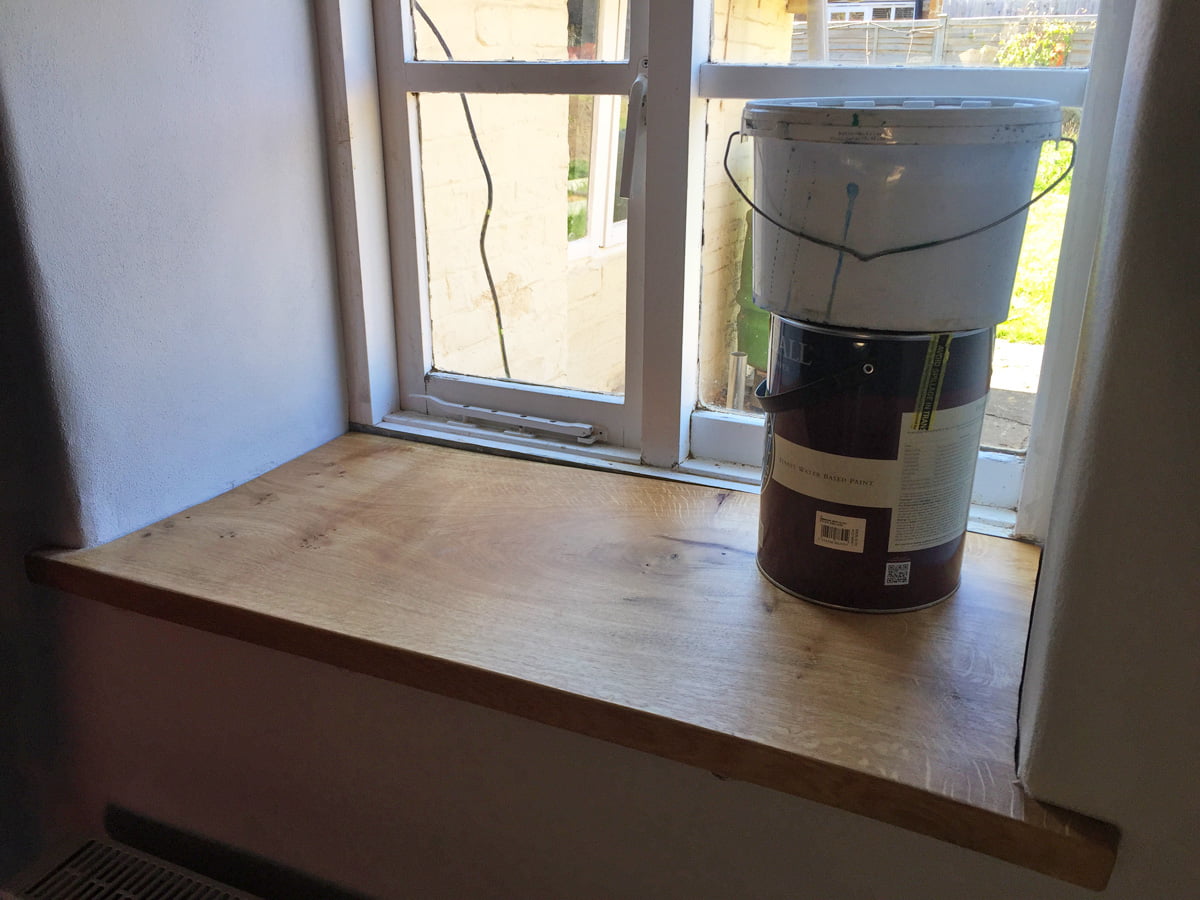
Heavy pots of paint to weigh down the board so the expanding foam doesn’t push it upwards.
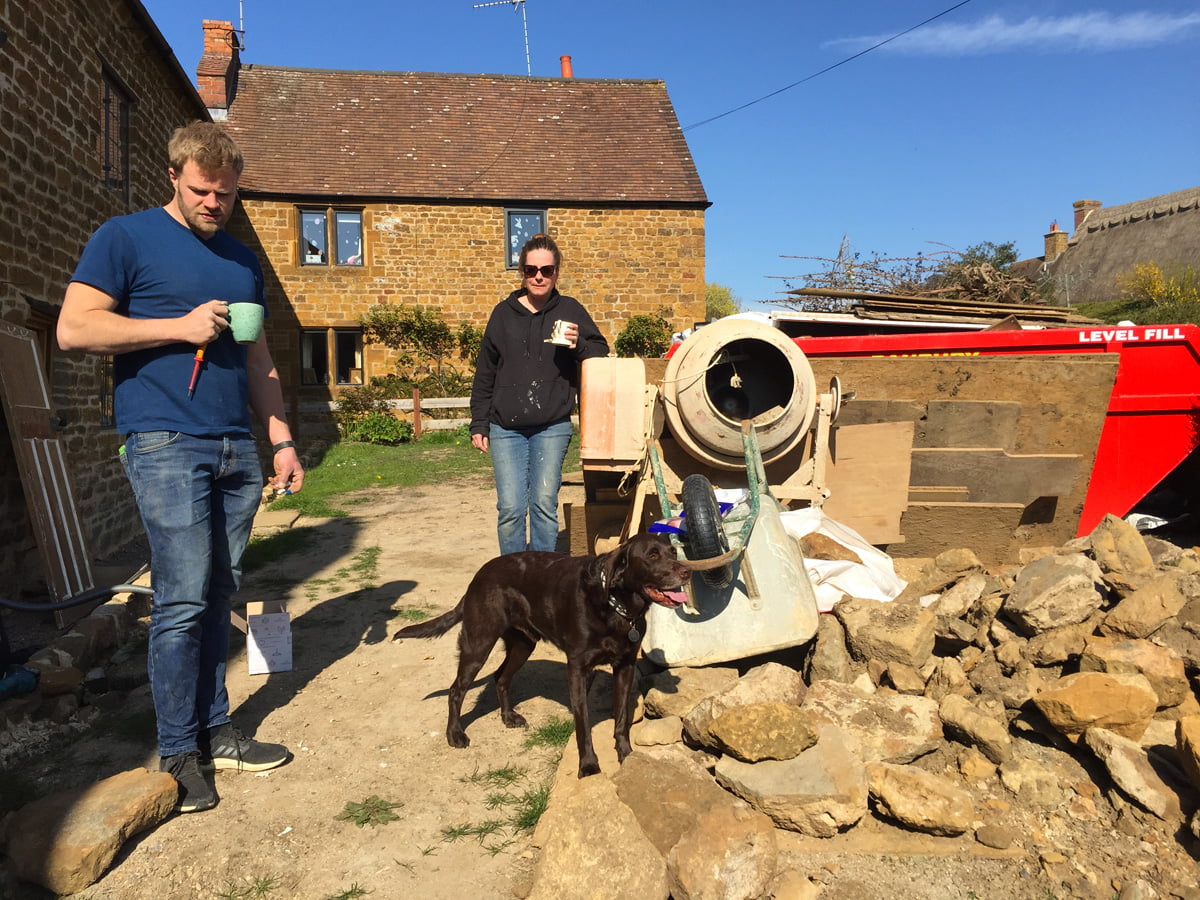
Sunny tea break!
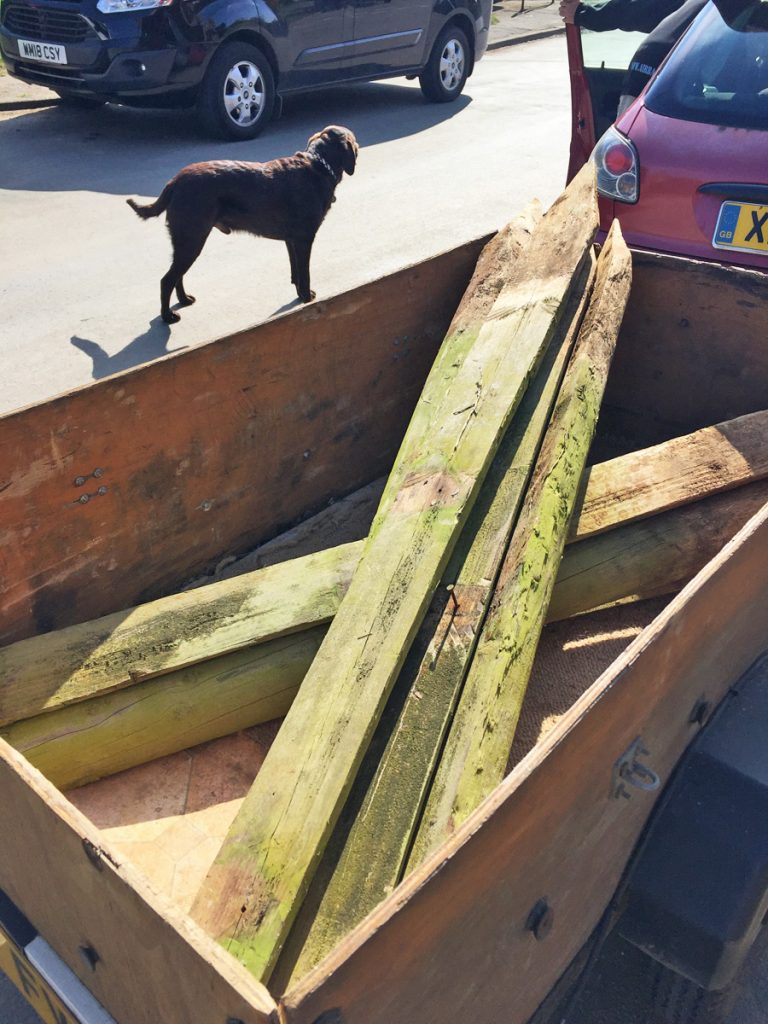
Colin arrived with some fence posts to drive into the ground to support the hedge!
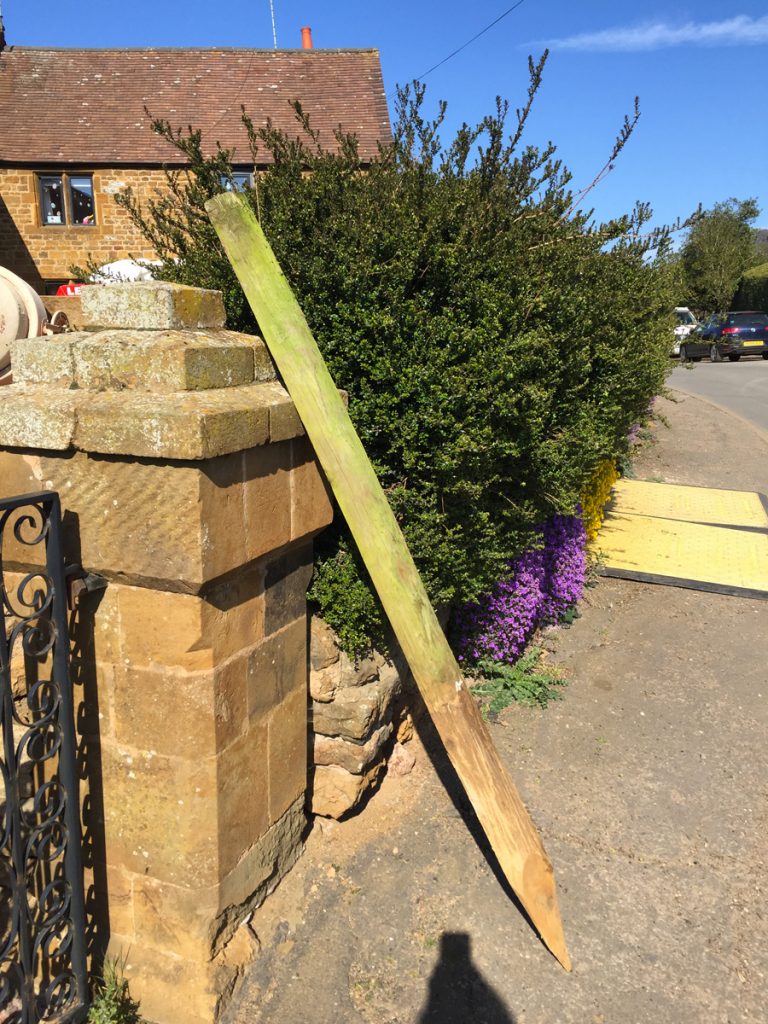
These are perfect and will run right along the hedge. They will be buried in the middle of the hedge so won’t be visible.
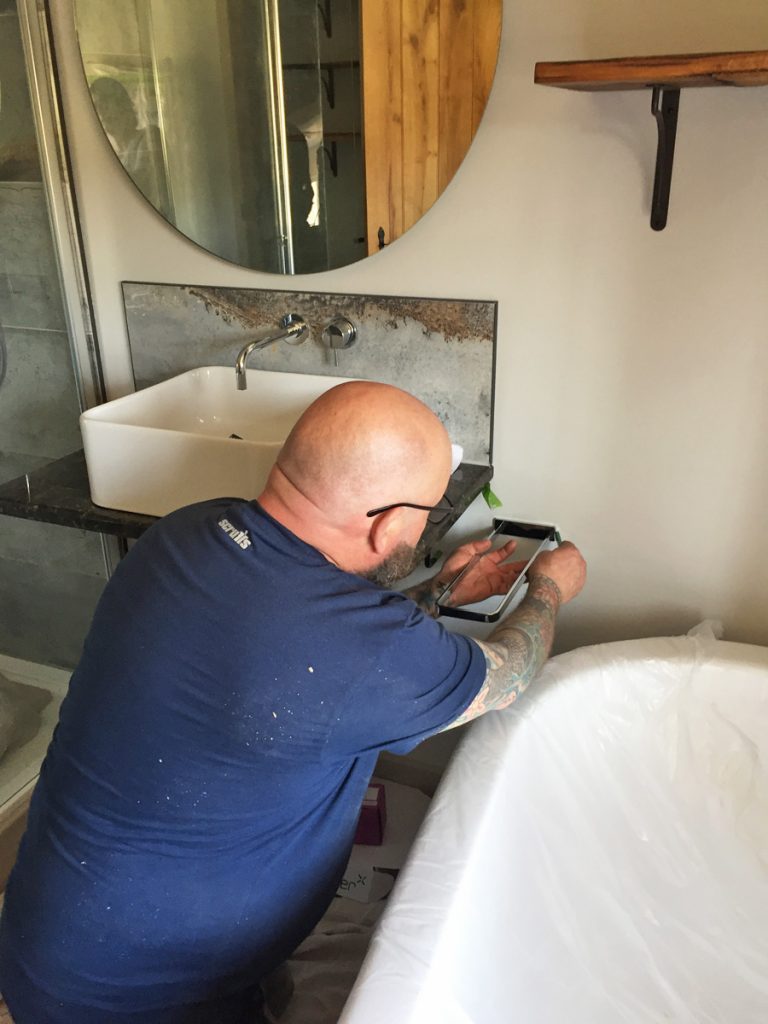
Glynn’s marathon continues as he fits the towel rail and toilet roll holder in the bathroom.
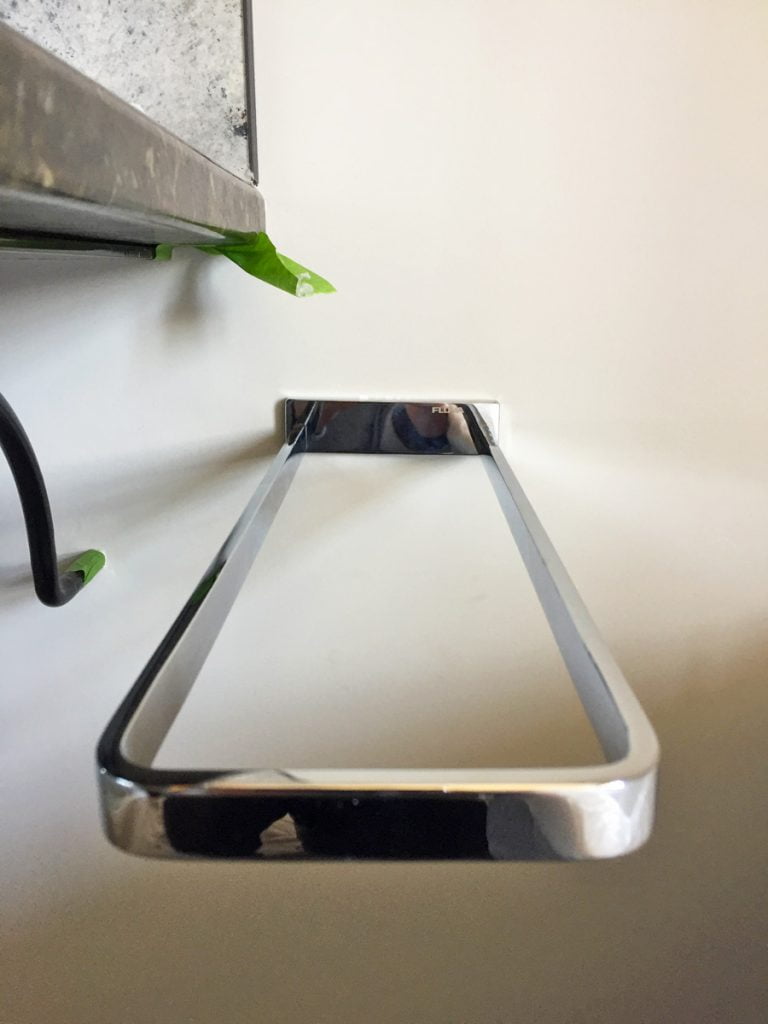
We added extra studs in the walls behind the plasterboard for these so they won’t fall out of the wall if you lean on them.
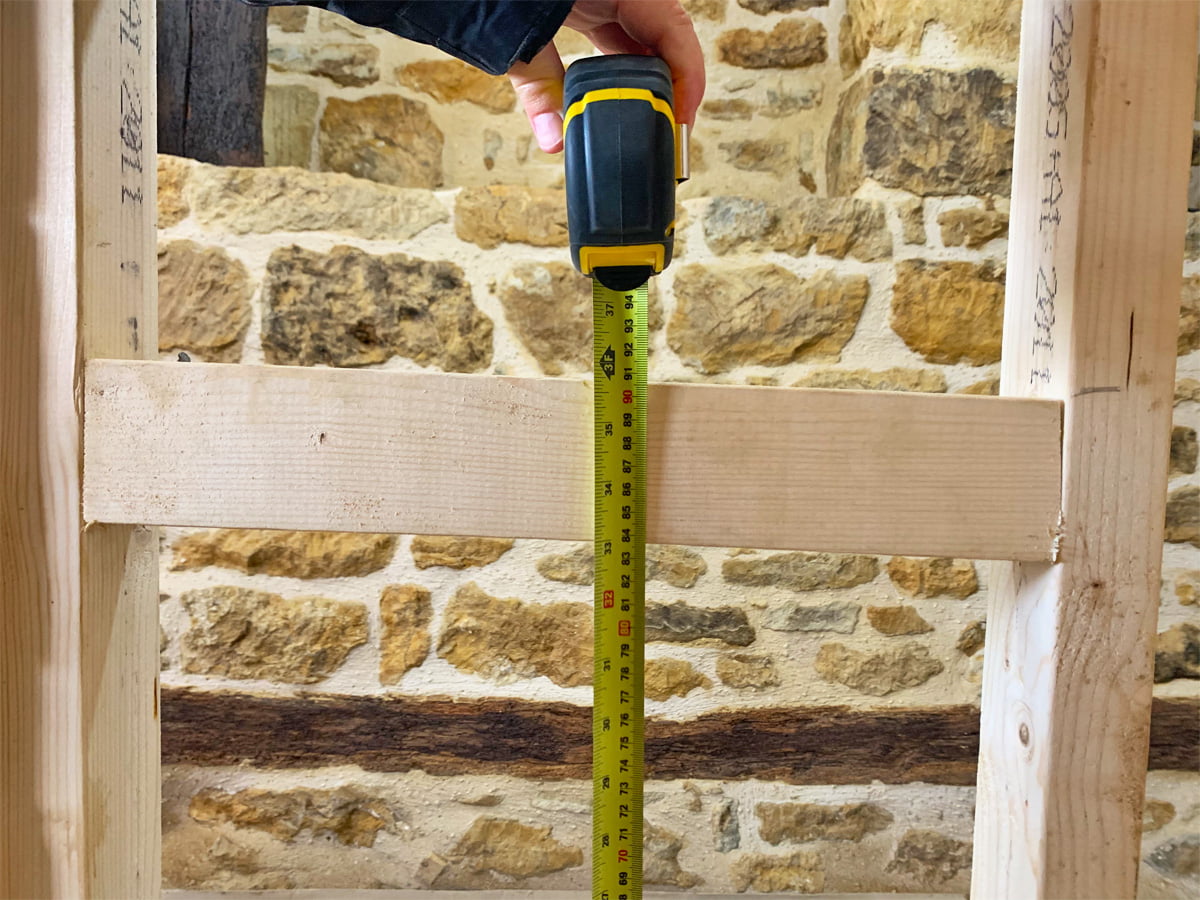
This is the extra stud added in the bathroom wall for the toilet roll holder. Before the walls were boarded and plastered we took photos of everything in the walls complete with measurements, like so. This is a neat trick and has proved invaluable, especially for the electric cables and water pipes buried in the walls. Wouldn’t want to drill through any of those…
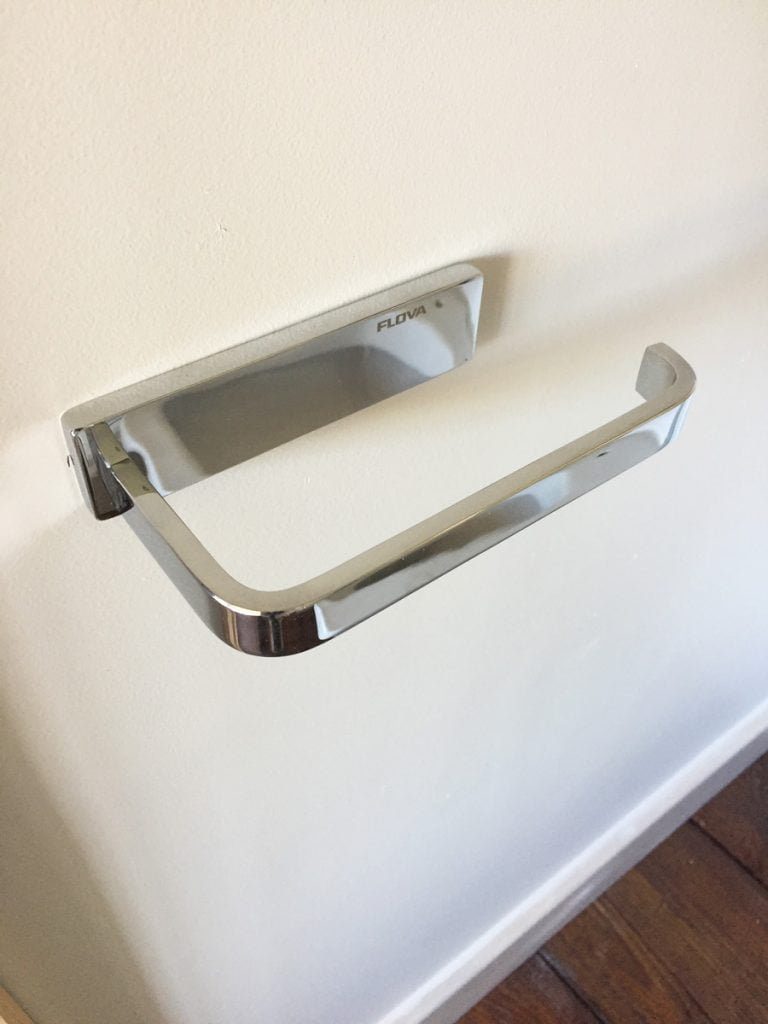
Super strong toilet roll holder.
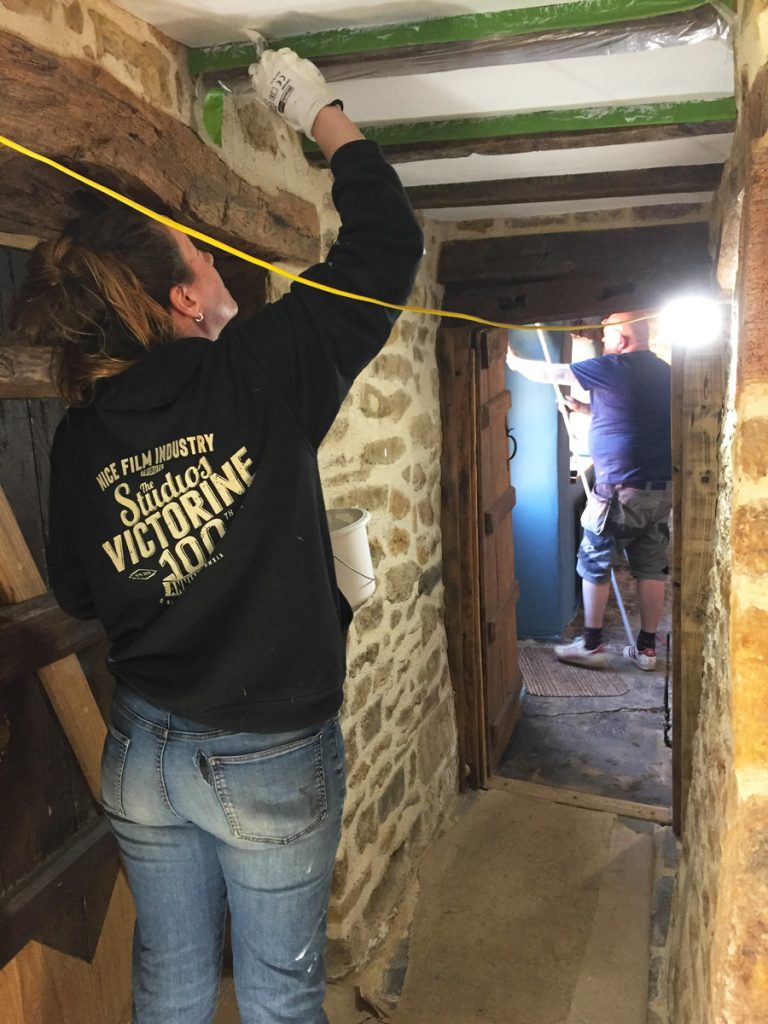
Cat is finishing off the last of sitting room ceiling while Glynn moves onto his last task of the day, replacing the architrave down one side of the front door.
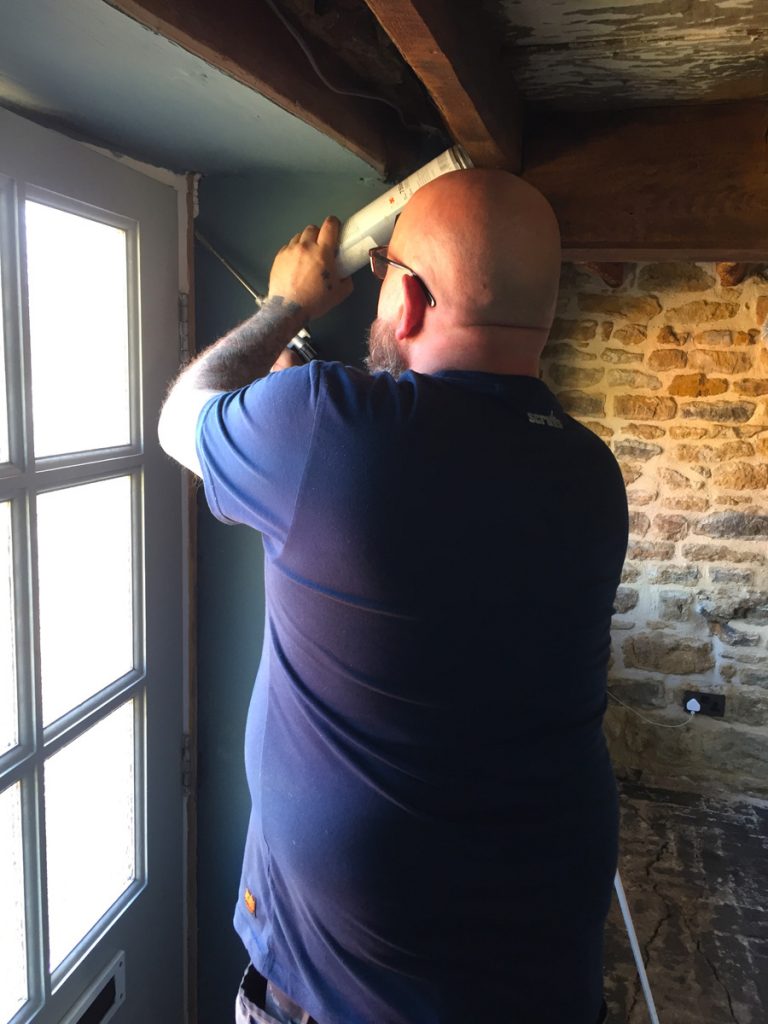
This will just be temporary until phase two (when this modern softwood door will be replaced with an oak stable-style door) and just needs to be air tight and look okay. Currently you can see daylight through this frame so some expanding foam gets added to fill the gaps before the architrave is fitted.
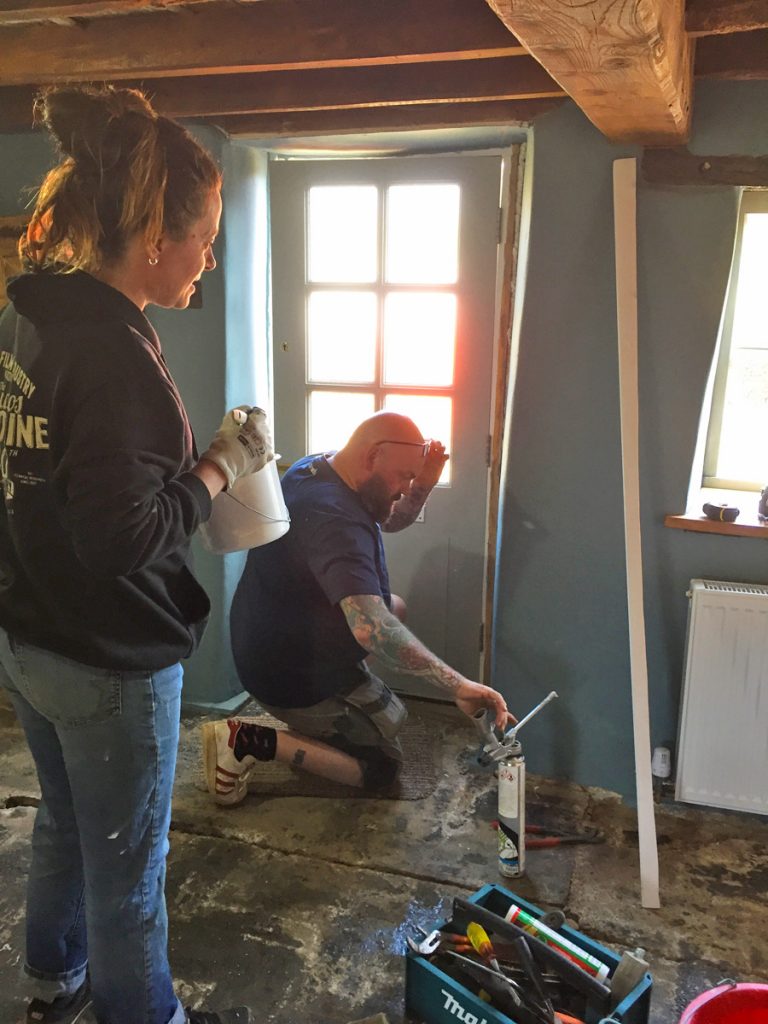
Glynn has made the architrave from a piece of skirting board and it matches the rest perfectly. Phew, another full-on Saturday complete!

It must be so satisfying to have got to this stage….. It’s looking beautiful. Hope to get to see it one day. x
Thank you Fraser! You are most welcome any day! x
Looking great Zanna. Fantastic job you’ve all done xxx
Thank you! We are so close to finishing… xxx
Ps. What brand are the toilet role and towel holders ?
They are Flova and are super good quality. We ordered them all through our local bathroom supply company John Nichols but you can find them all over, for e.g.: https://www.tapwarehouse.com/c/brands/flova