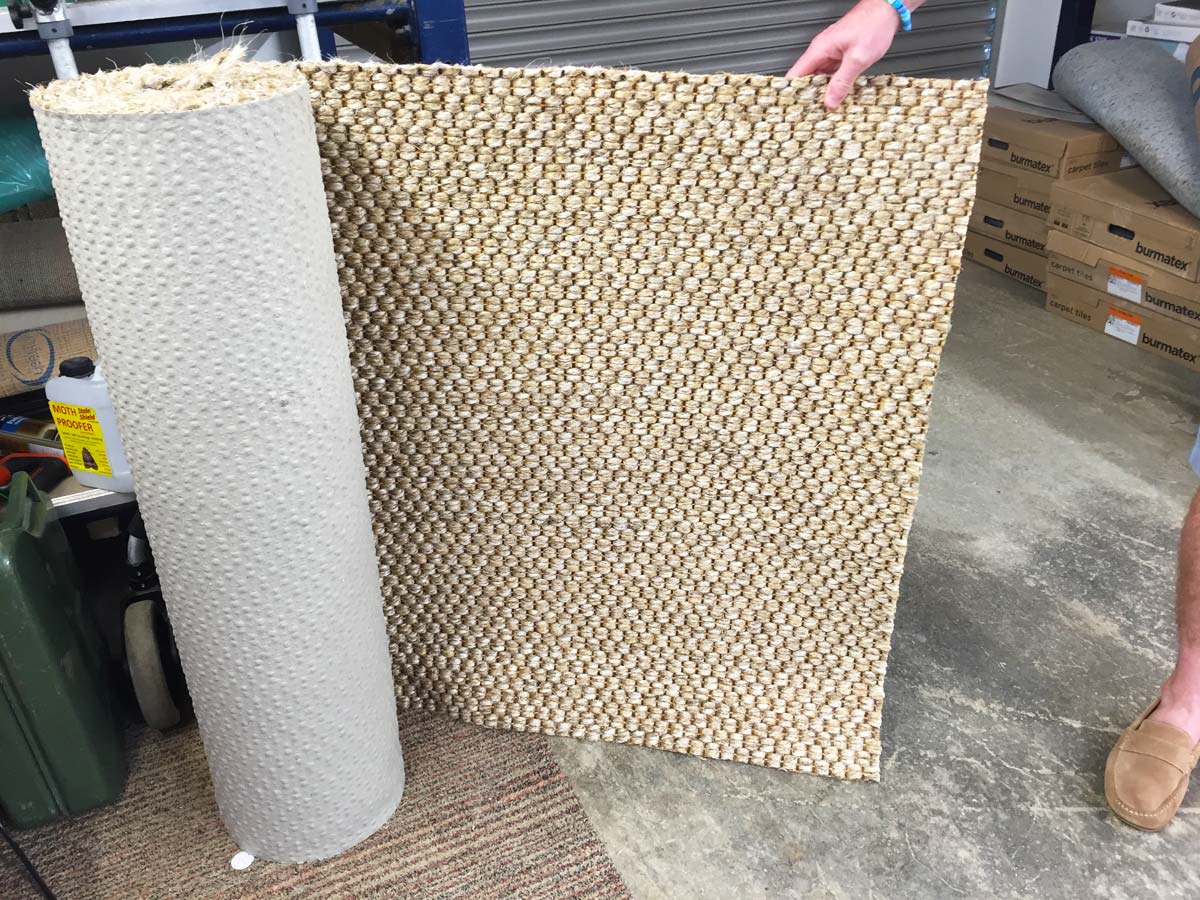
The original plan was to have a stone tiled floor in the study, to match whatever we will be putting down on the dining room floor (in phase 2), but since I have been using the study, and it will be where I spend most of my days, I thought it would be cosier and warmer if it had carpet.
I took a trip over to Ray Randerson Carpets in Avon Dassett, the company who fitted the carpet in the attic room, to see what they had. Adam (brother of Dan, our carpenter) found an off cut of a gorgeous natural sisal that was the perfect size for the room and did us a ‘Friday deal’. It was indeed a very good deal, including underlay and fitting it was an absolute bargain! Cheers Adam & Ray!
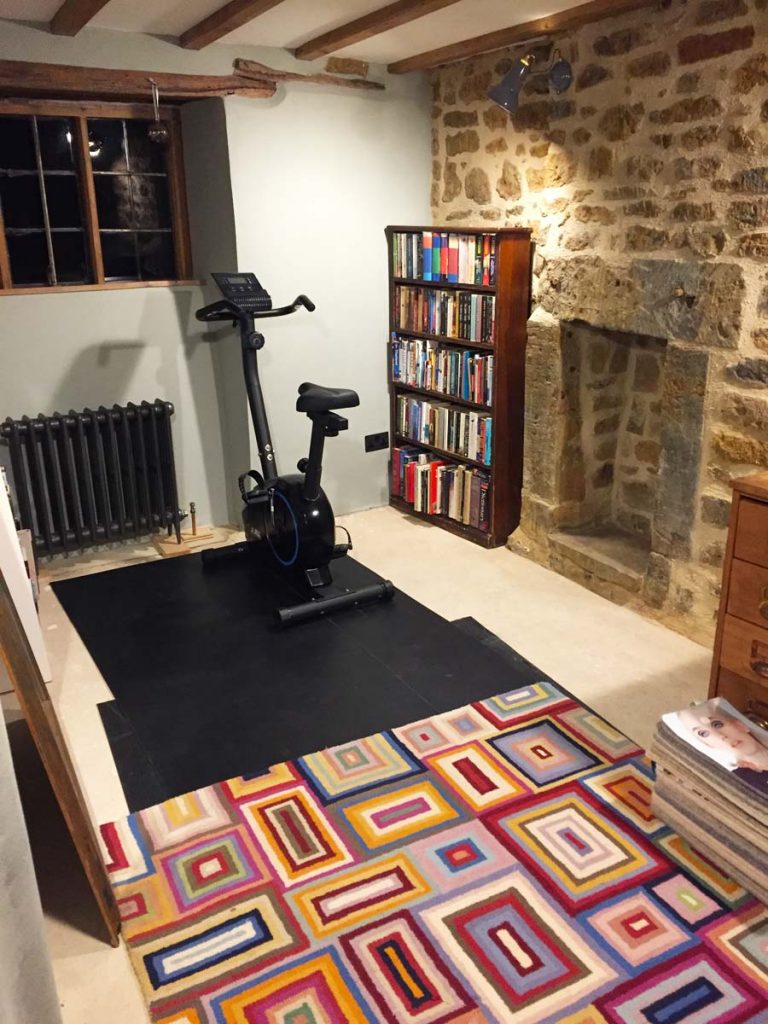
A couple of days later Adam calls to say they have had a job cancelled so they could fit the flooring the next day! So I spend the evening clearing the room of everything except the heavy furniture.
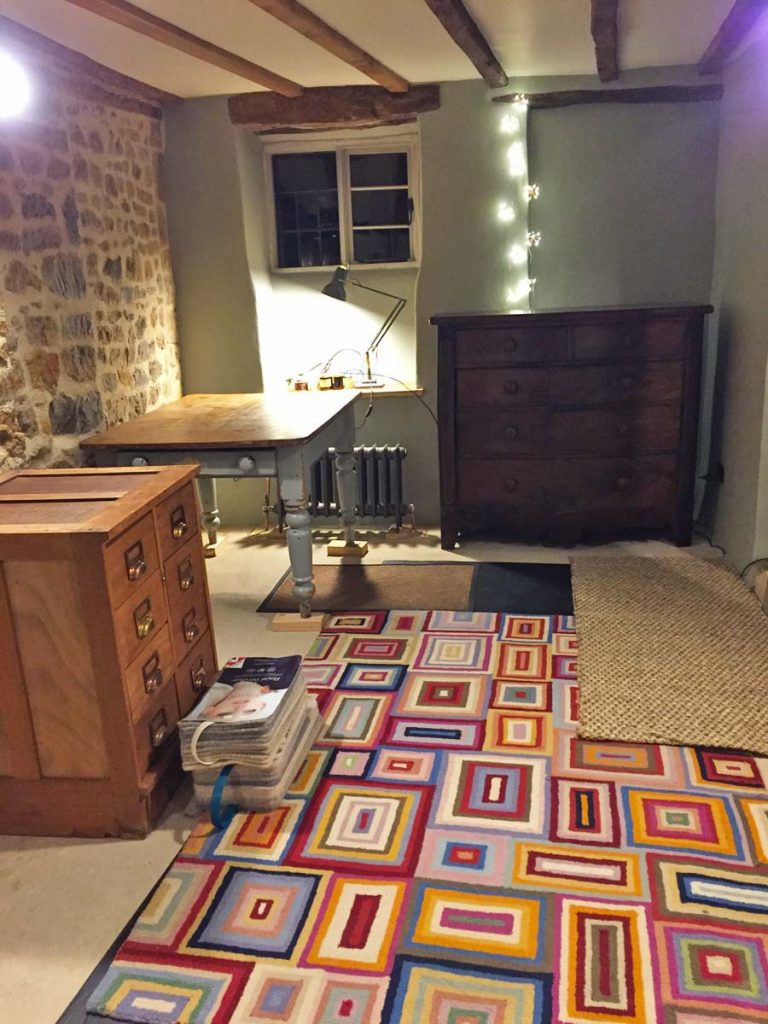
As it’s only me here at the moment, the carpet fitters will move the heavy stuff in the morning.
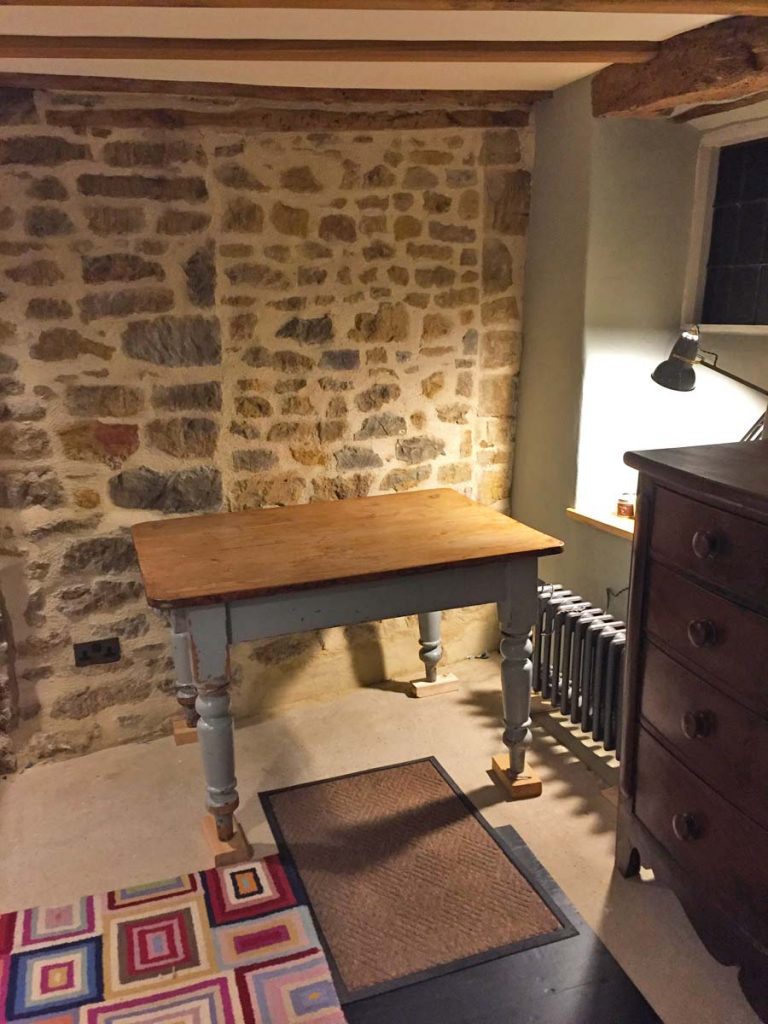
The blocks of wood under the feet of the table are a necessity so that I can use it as a desk and get my legs underneath! Ultimately we will have custom built desks made out of tree trunks in here… That is the plan…
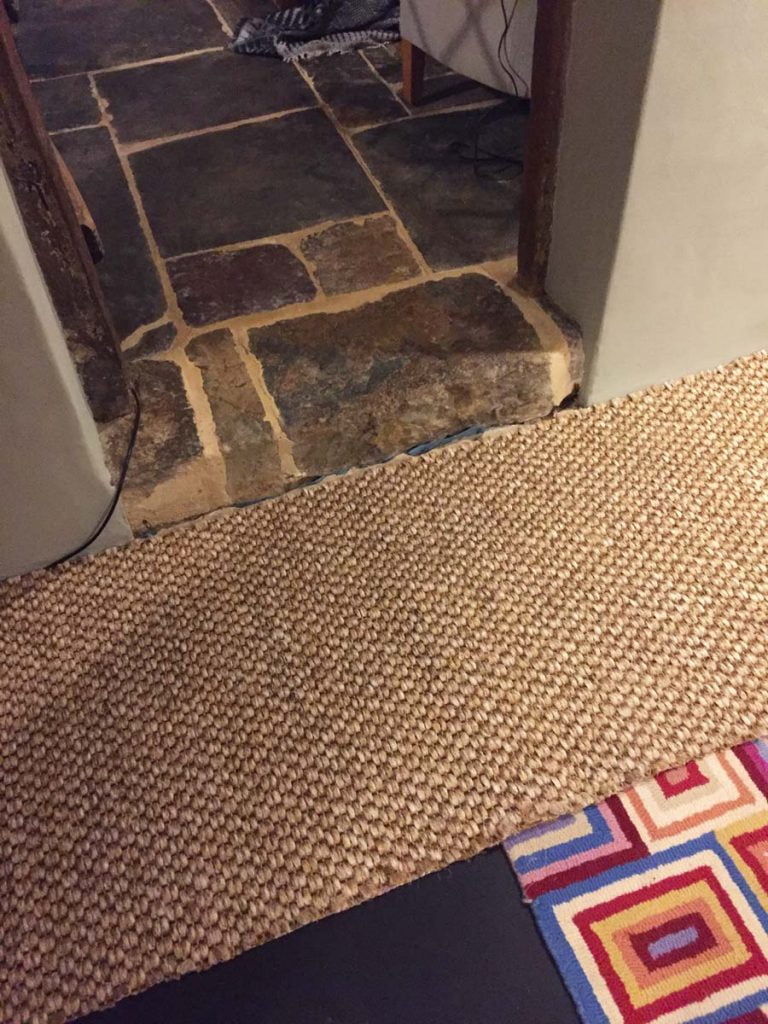
This is a sample of the sisal that we are getting fitted. Being a traditional and natural material it matches our house beautifully.
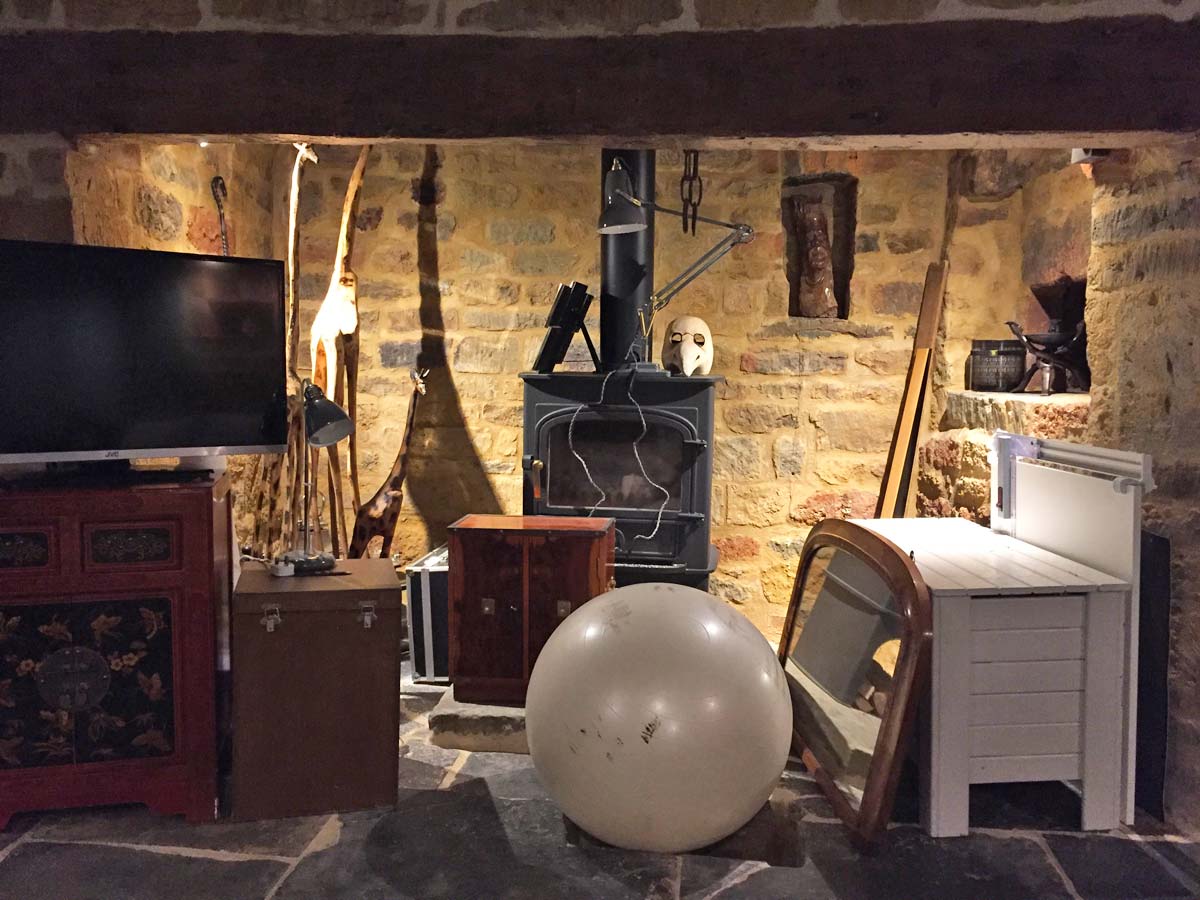
Bits and pieces from the study moved into the sitting room inglenook including my family of giraffes that I have had for over 25 years but only just moved here from the London house. Jerry, the daddy giraffe, is over 6ft tall so has to watch his head with the beams…
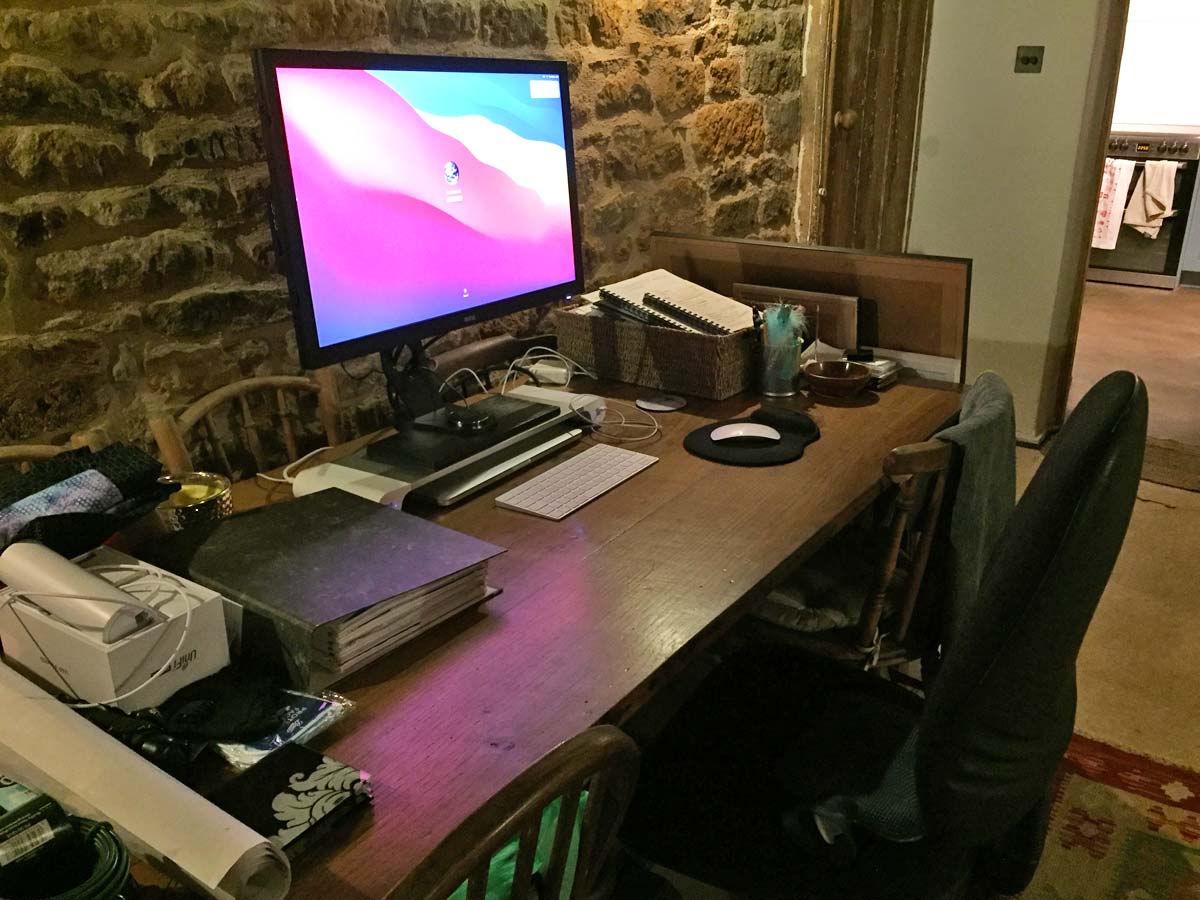
I have temporarily relocated my office into the dining room.
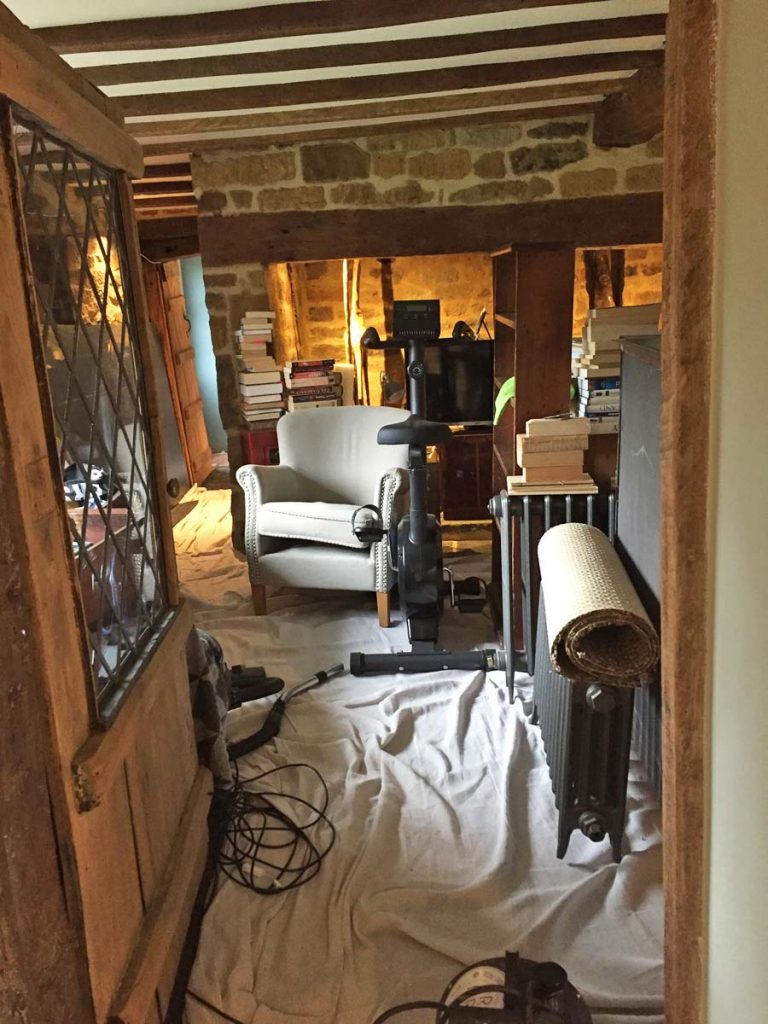
The carpet fitters arrive and waste no time moving all the heavy furniture out, including all the books from the two book shelves and the drawers from two chest of drawers.
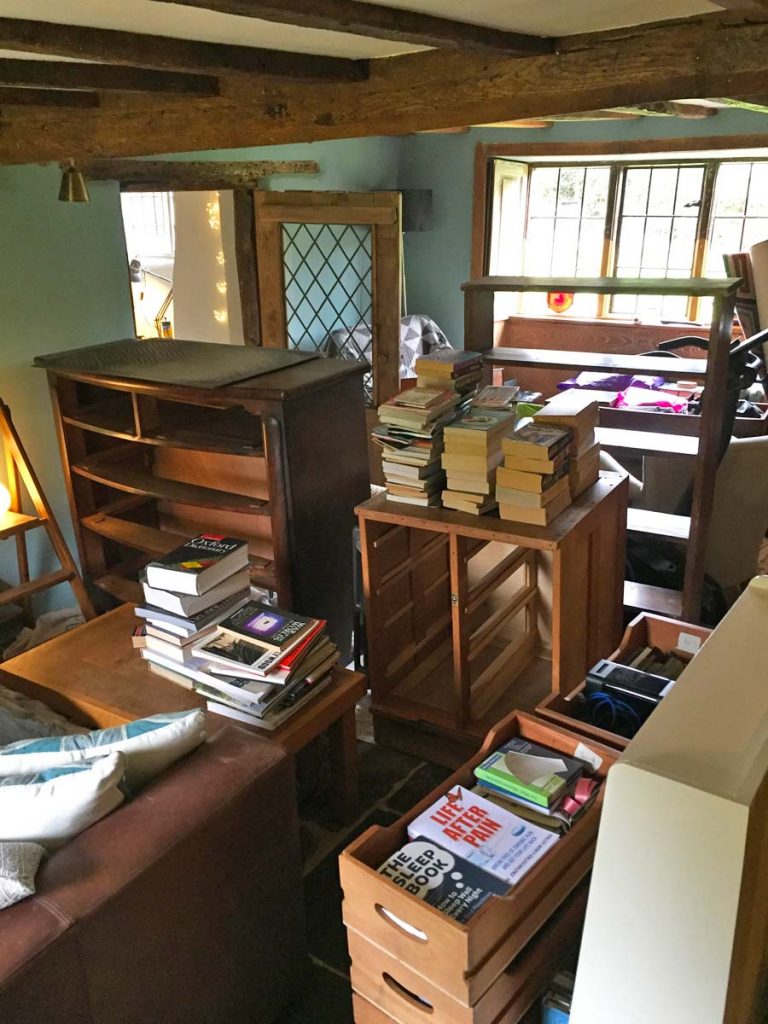
The sitting room is so packed that I have to climb over things to get to the loo upstairs.
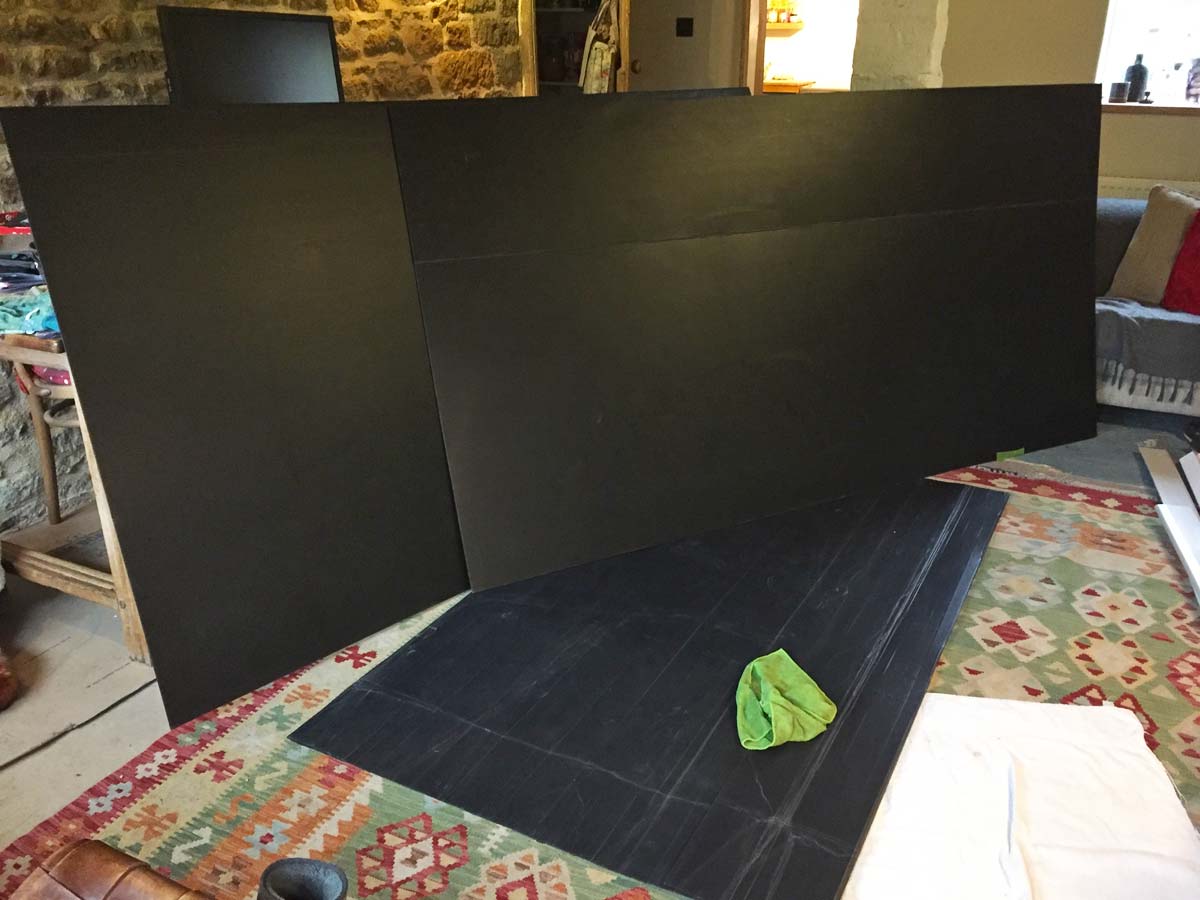
These sheets of Correx have been invaluable. Originally bought to protect the lime plastered walls on the stairs and landing while we still had lots of trades working here, they have been on the concrete floor in the study since we moved in, to stop us from walking the concrete dust from the floor around the rest of the house. They will be stored in the garage to be re-used in phase 2.
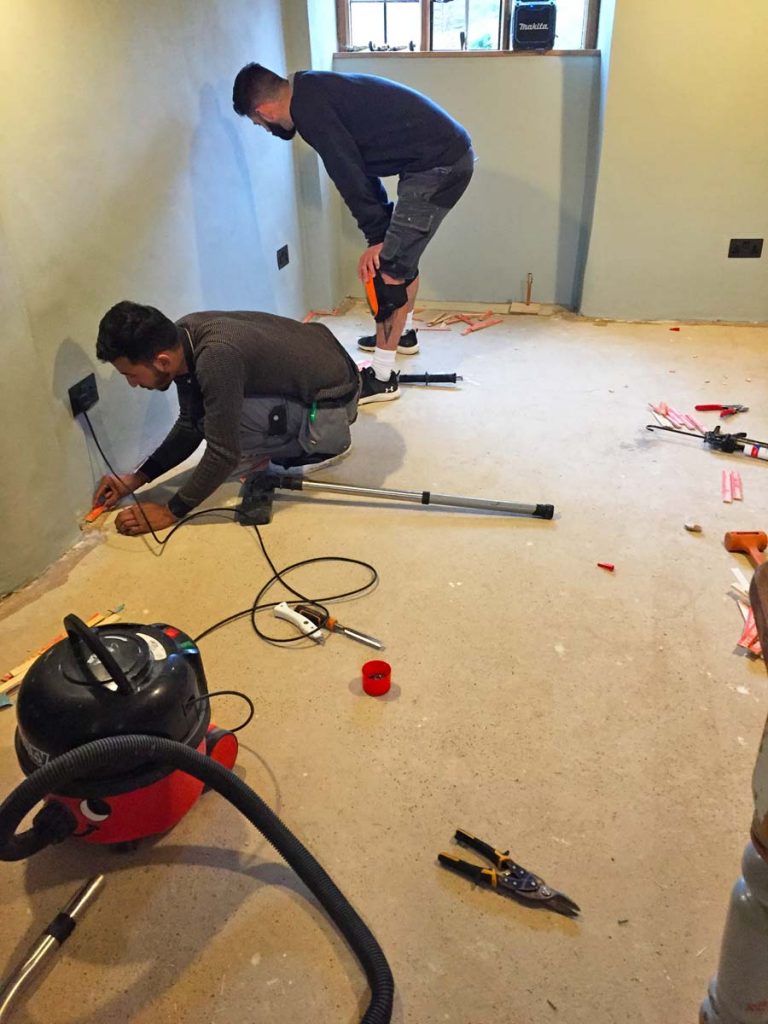
First task is to fit the gripper rods around the edges.
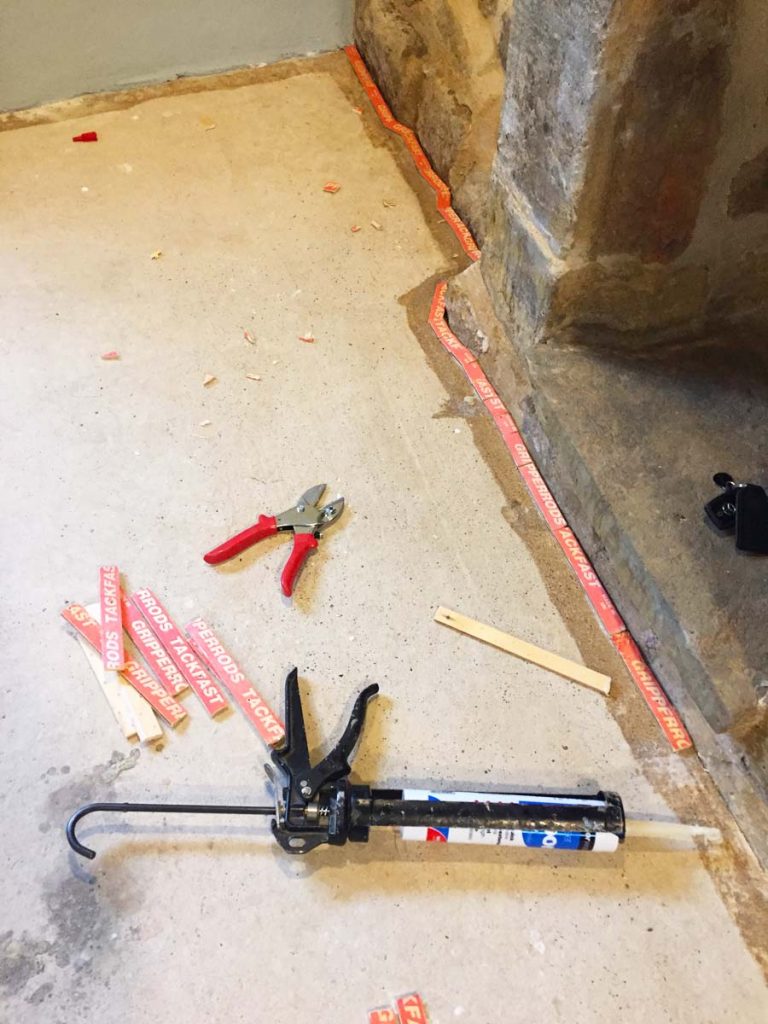
As no wall is straight, this is not an easy task.
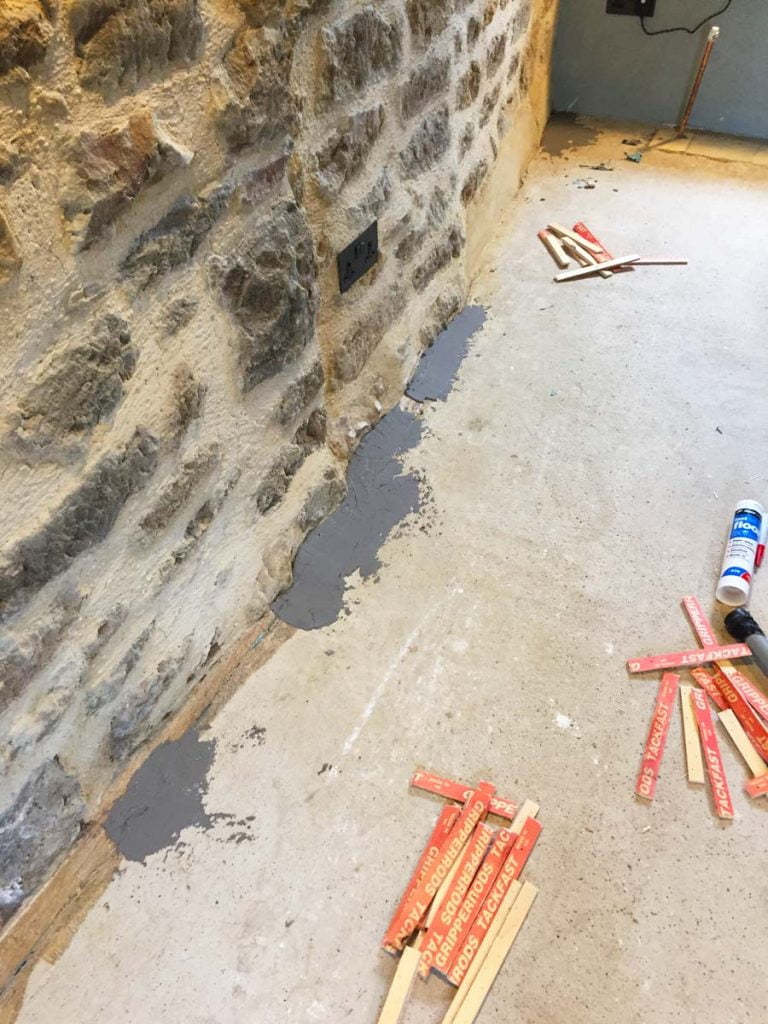
The gripper rods get cut into short lengths to fit around the wavy walls.
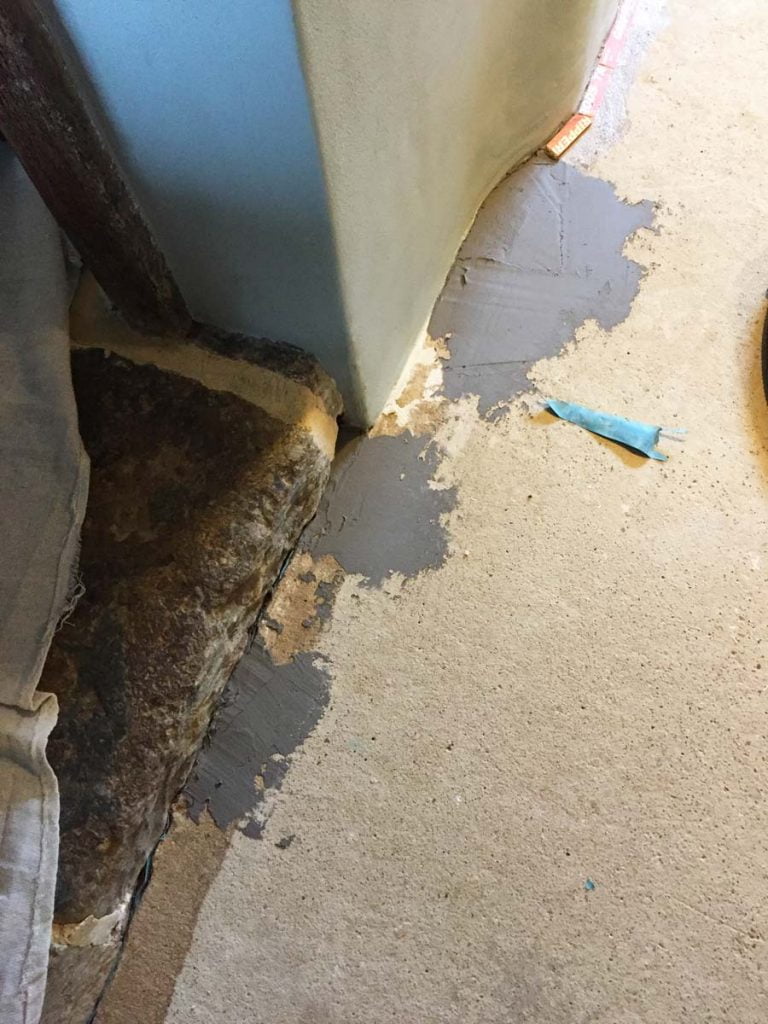
There are also a few gaps in the concrete floor around the edges that need filling (areas where damp could come up from the mud floor underneath as we have no foundations), so they use a very fast drying concrete.
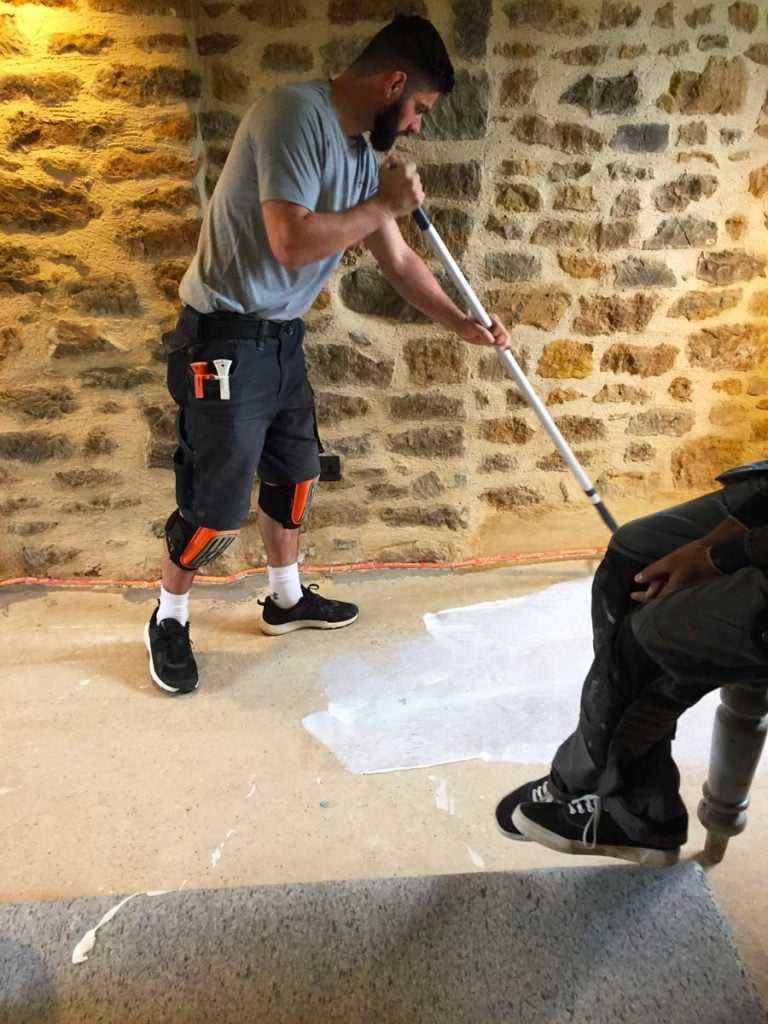
Next they glue the underlay down to the concrete.
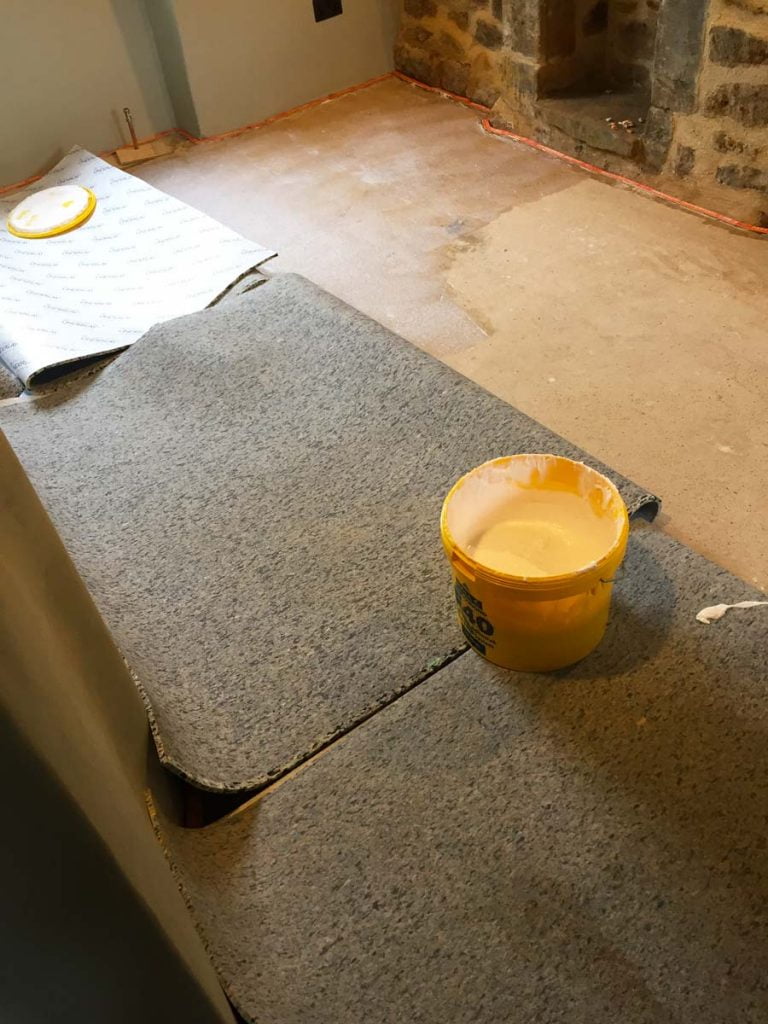

Jasper chilling with his mate, Foxy.
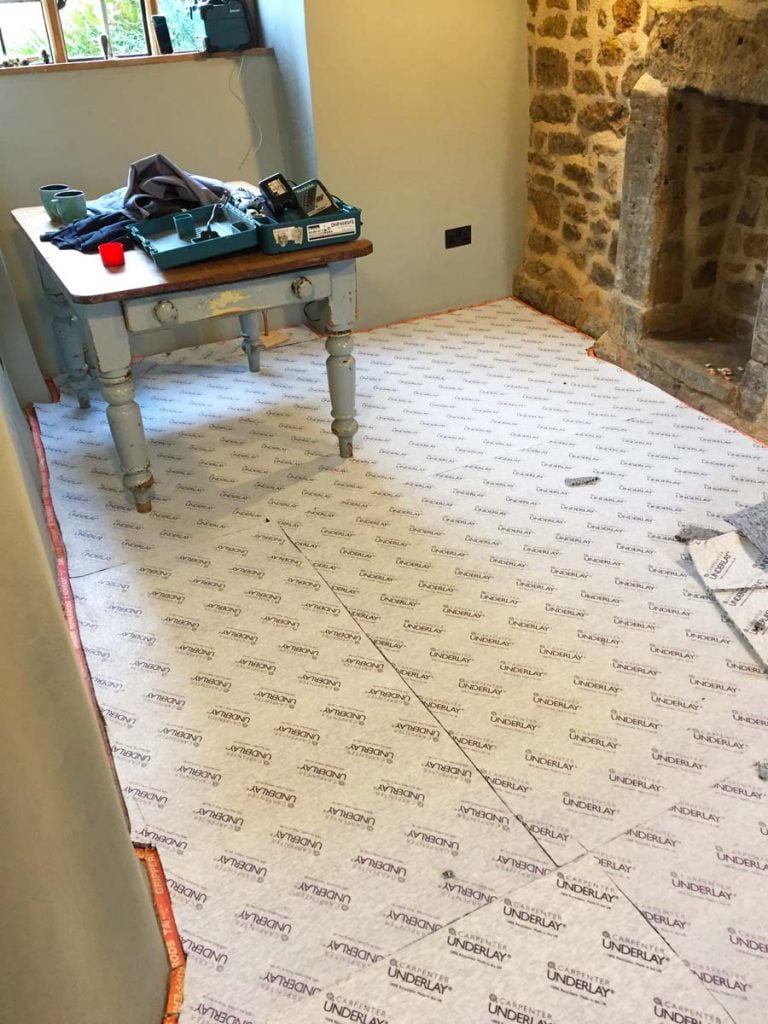
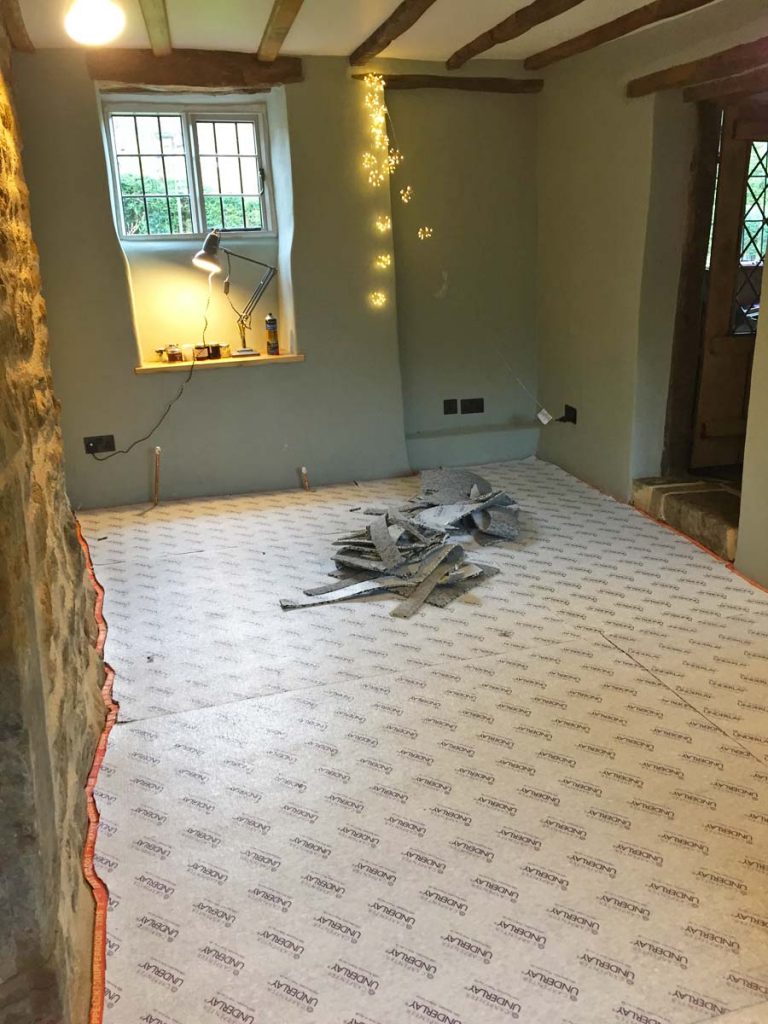
Not a straight edge in sight.
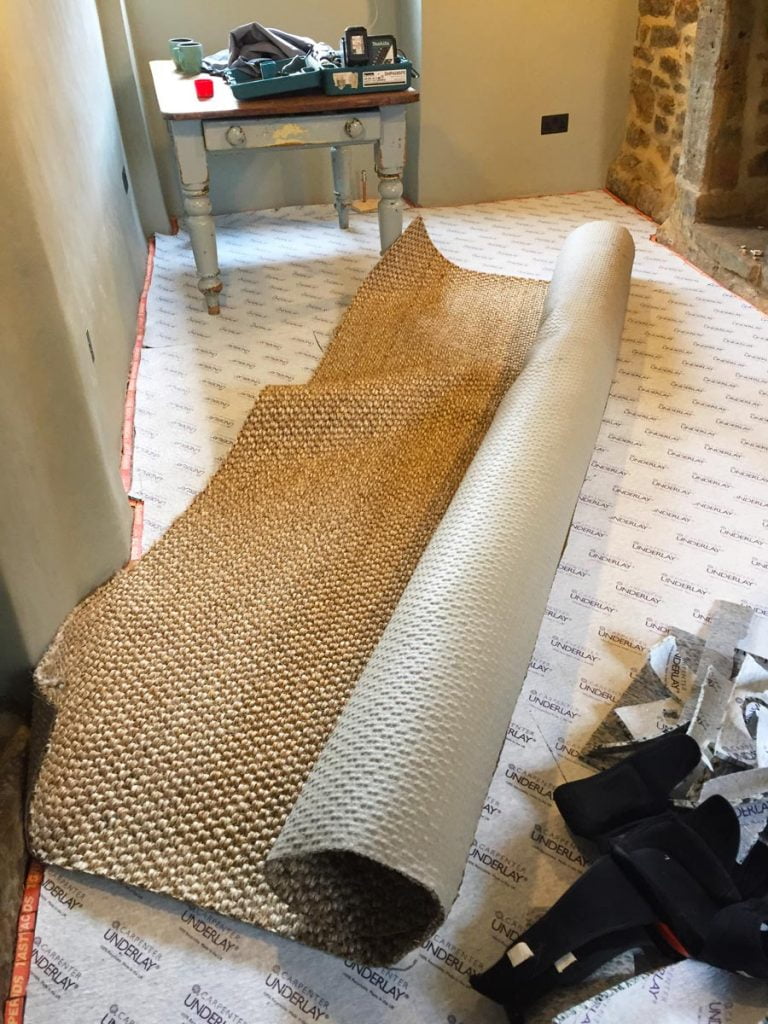
Fitting this isn’t going to be easy.
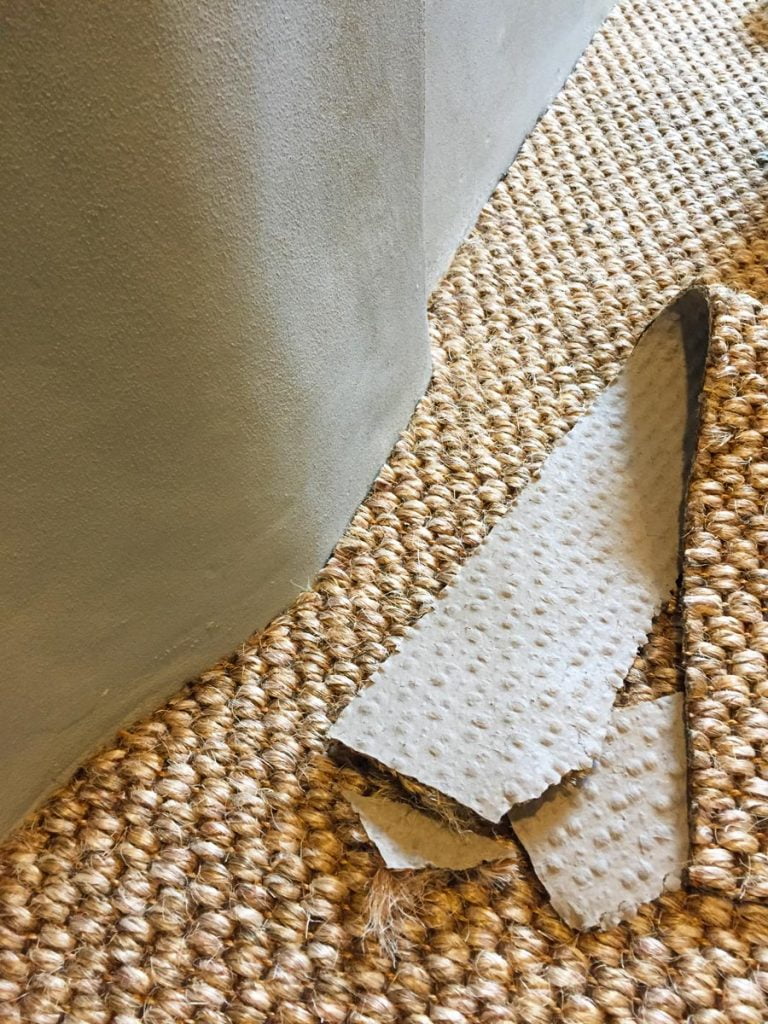
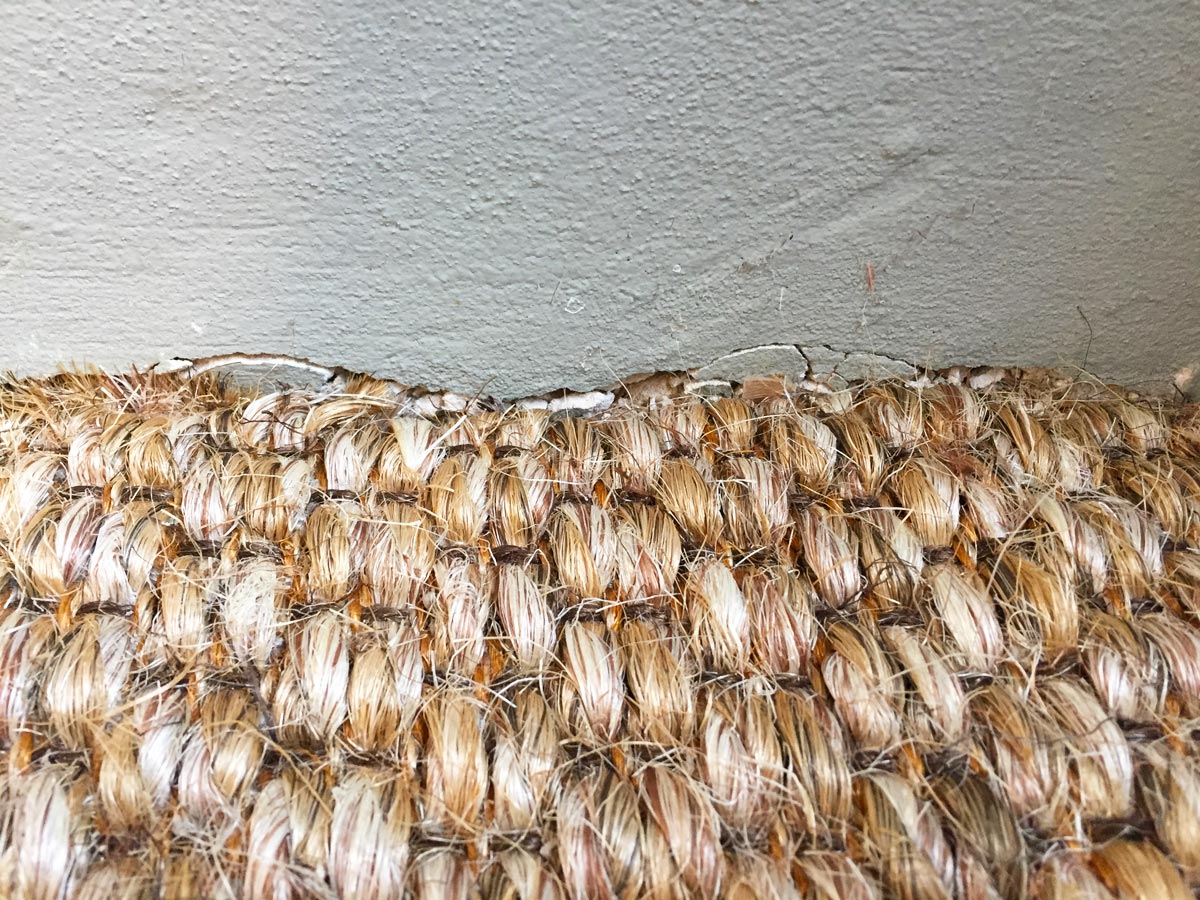
Usually they fit the edges by folding them over and knocking them into place. Unfortunately this is what happened to the (super delicate) lime plaster when they tried this… Also, skirting board usually gets fitted to hide this sort of thing but we are not having any skirting (it would be a nightmare to fit around the wobbly walls). So the only option is to cut the sisal flush with the edges and spray the ends so they do not fray.
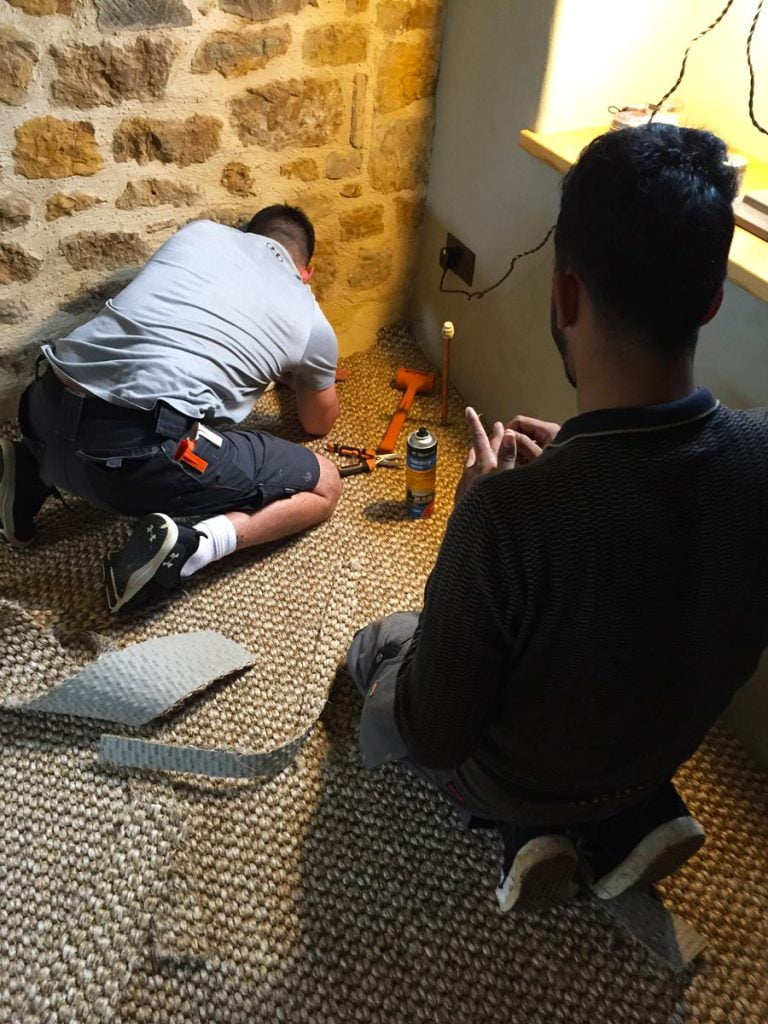
Fitting the last corner.
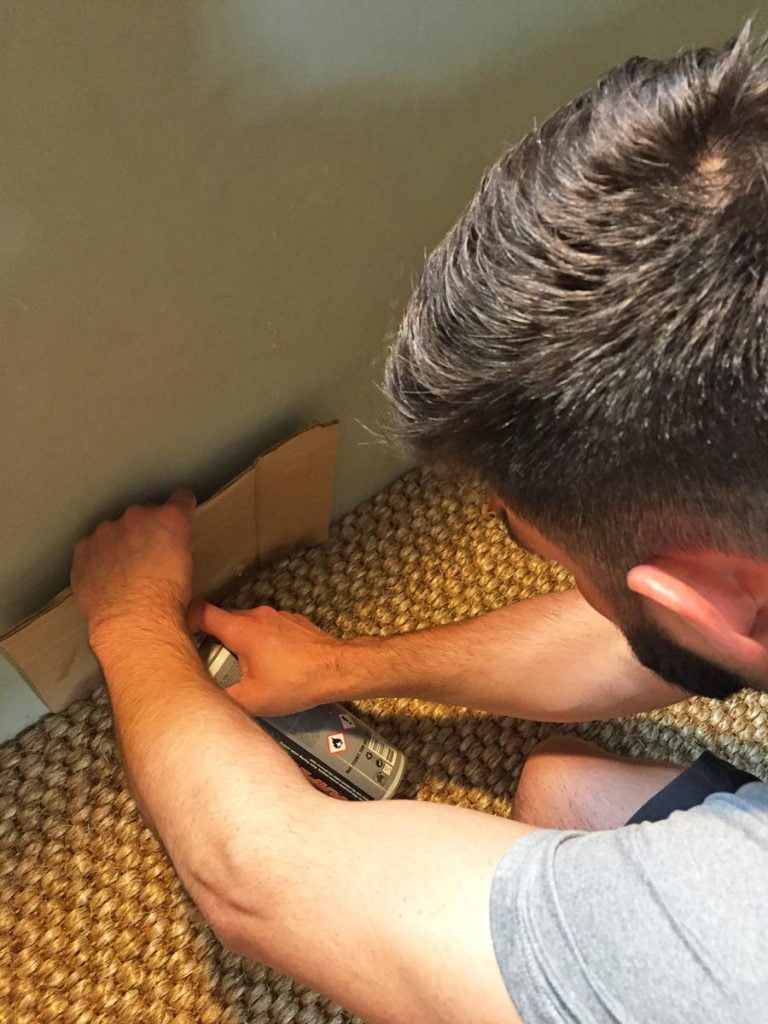
Spraying the edges so they don’t fray, whilst also making sure none of the spray gets on the lime plastered walls.
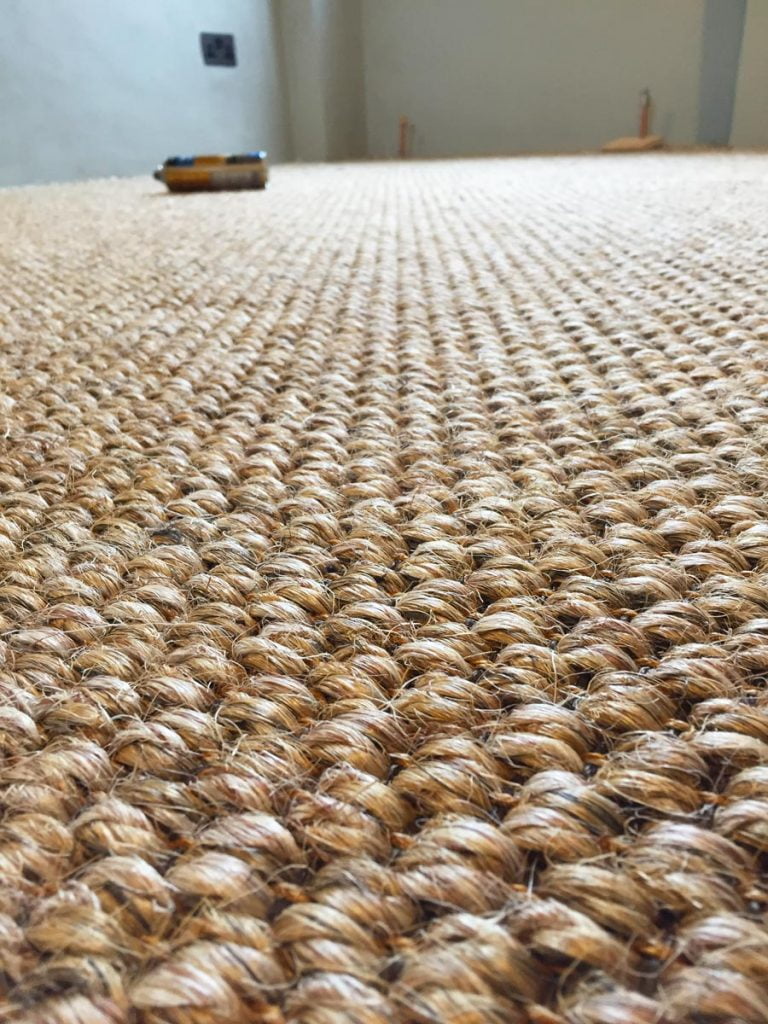
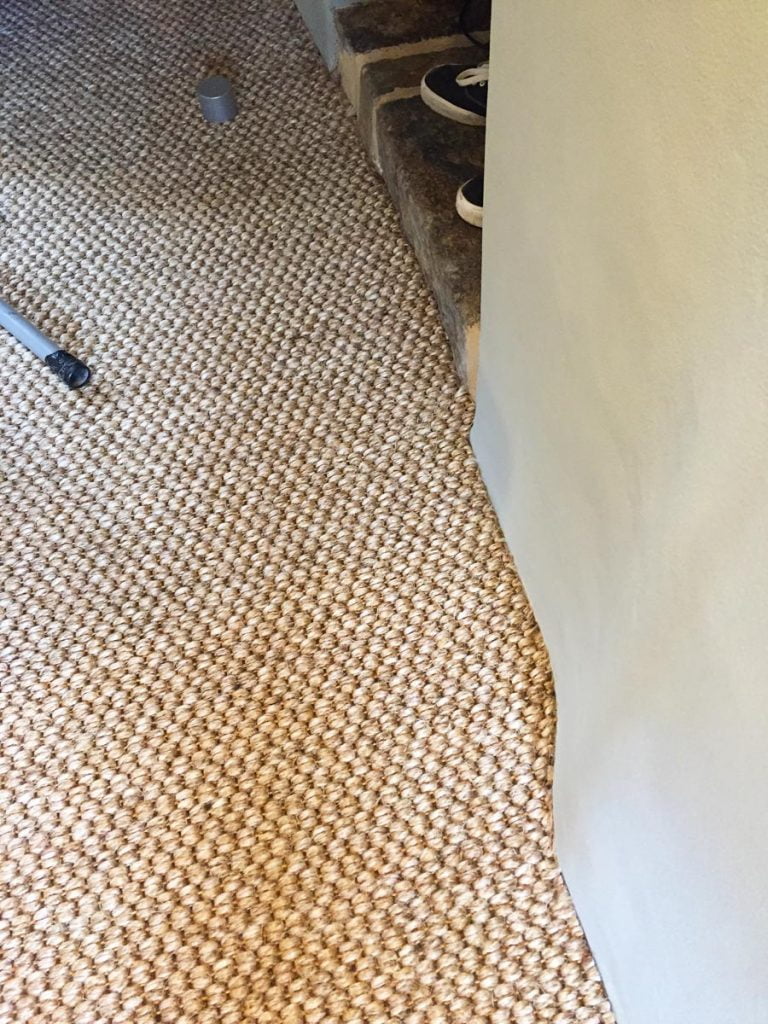
Very tidy edges 🙂
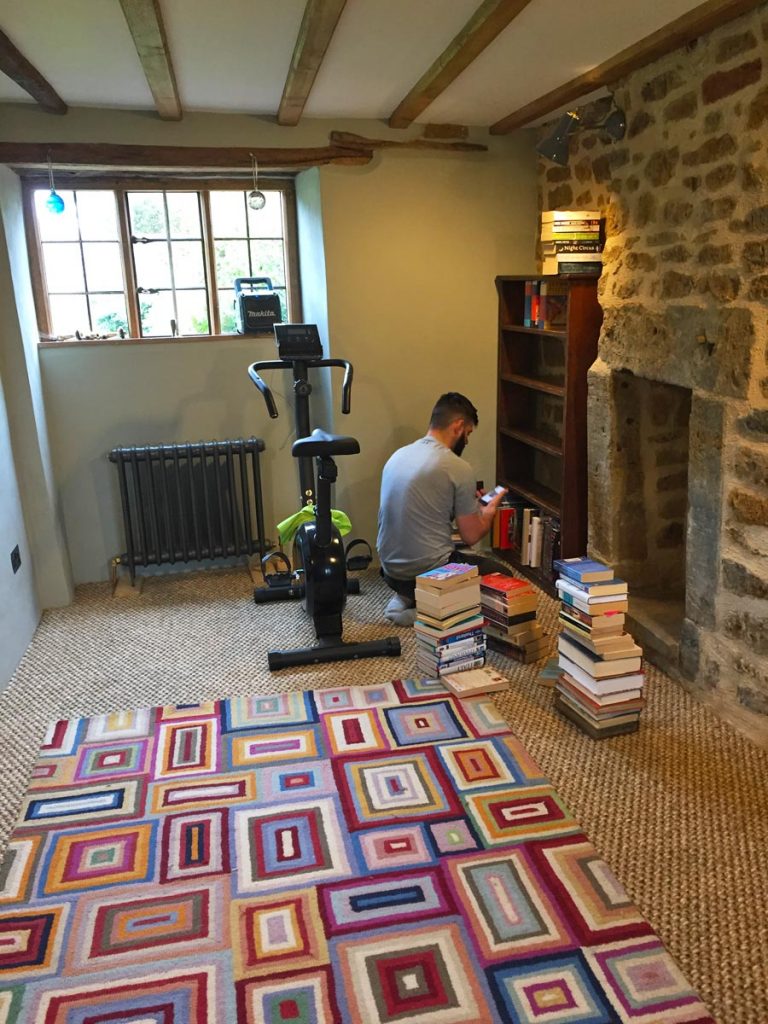
Like some kind of secret agents, they photographed the books on the shelves before they moved them out this morning, so that they could put the books back in exactly the same place! Genius.
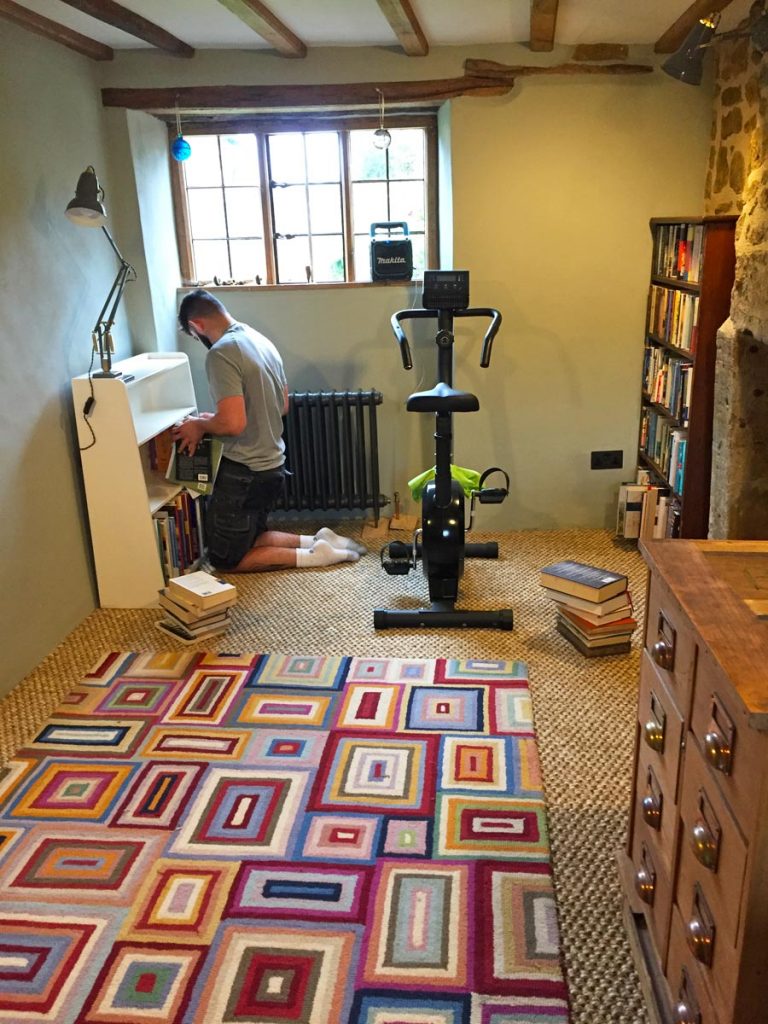
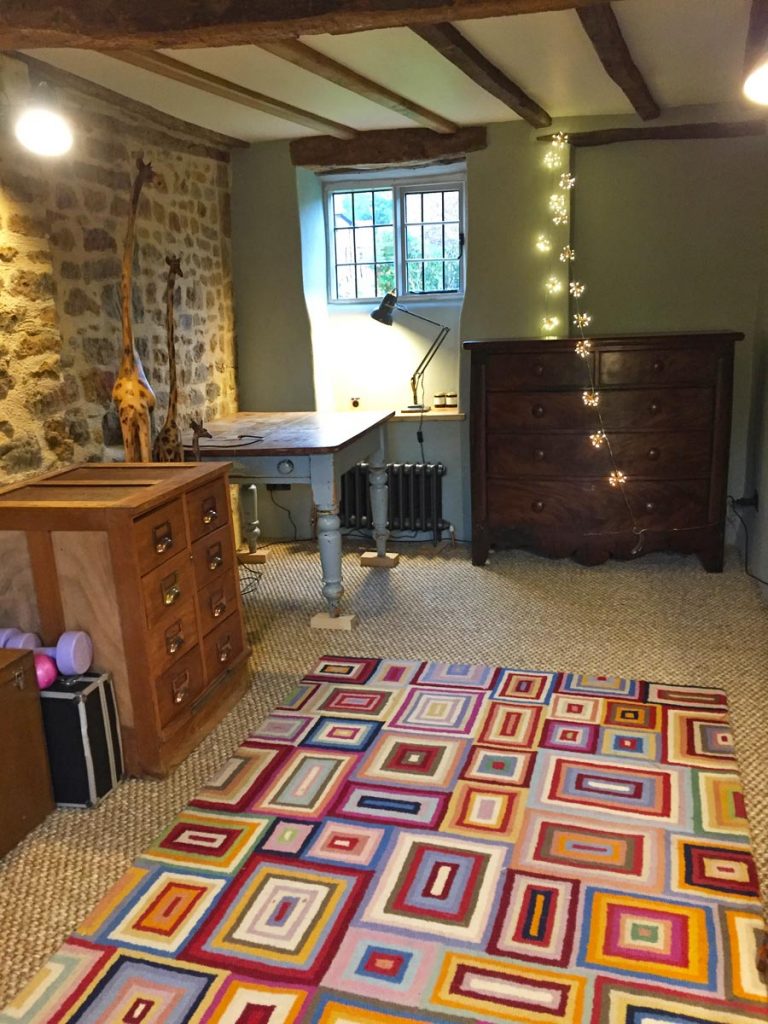
Another room almost finished! This now means we can get the plumber to fit the radiators in this room, just in time for winter.
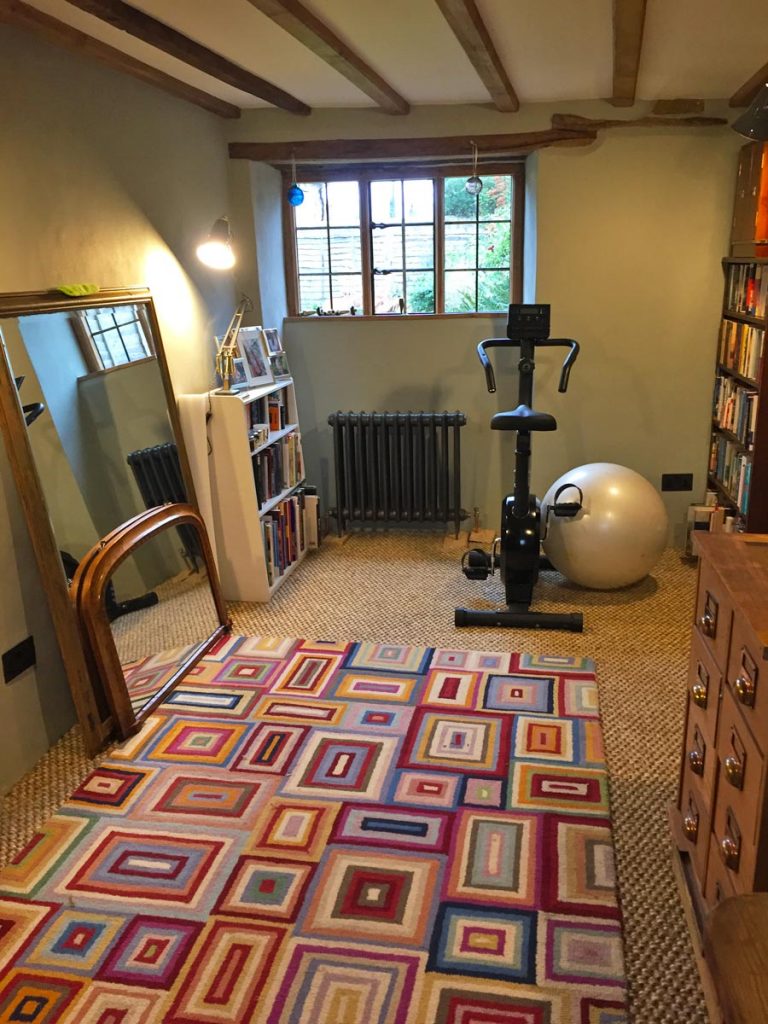
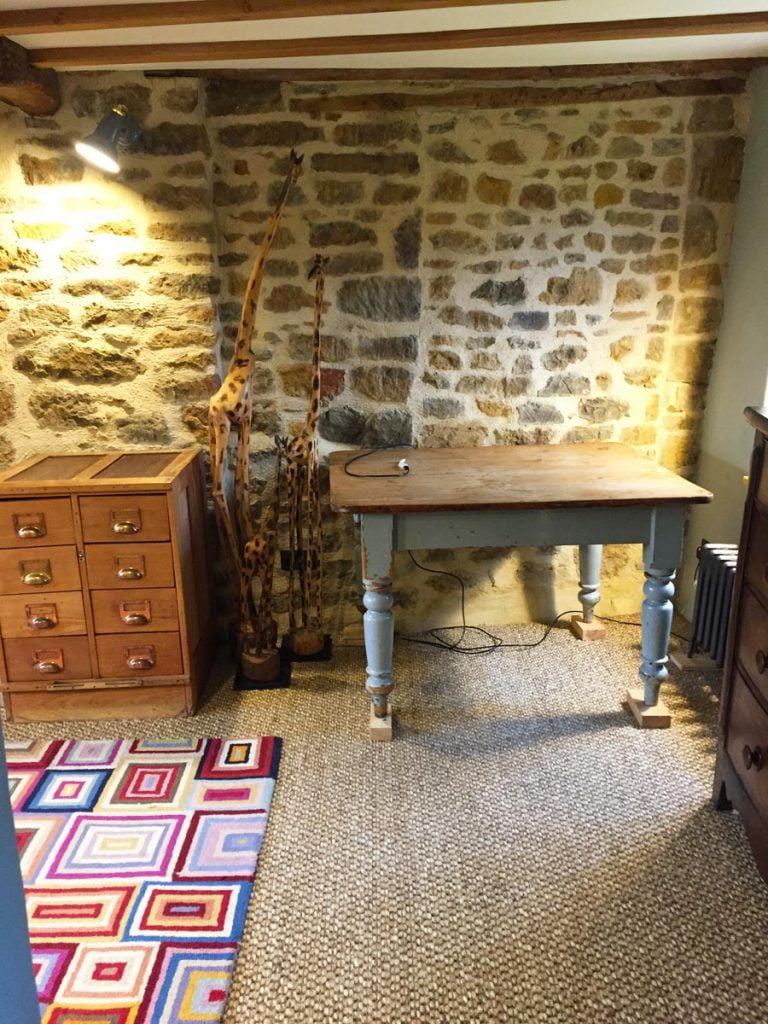
My giraffes in their new home next to my desk 🙂
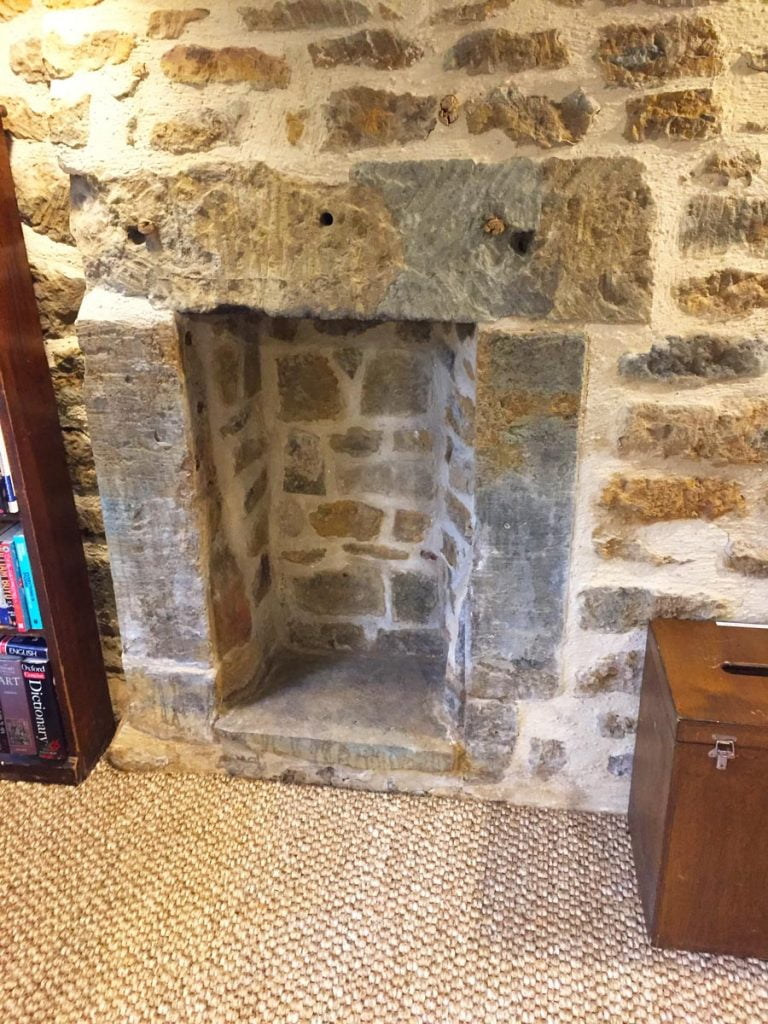
I reckon the lovely old fireplace needs a plant.
