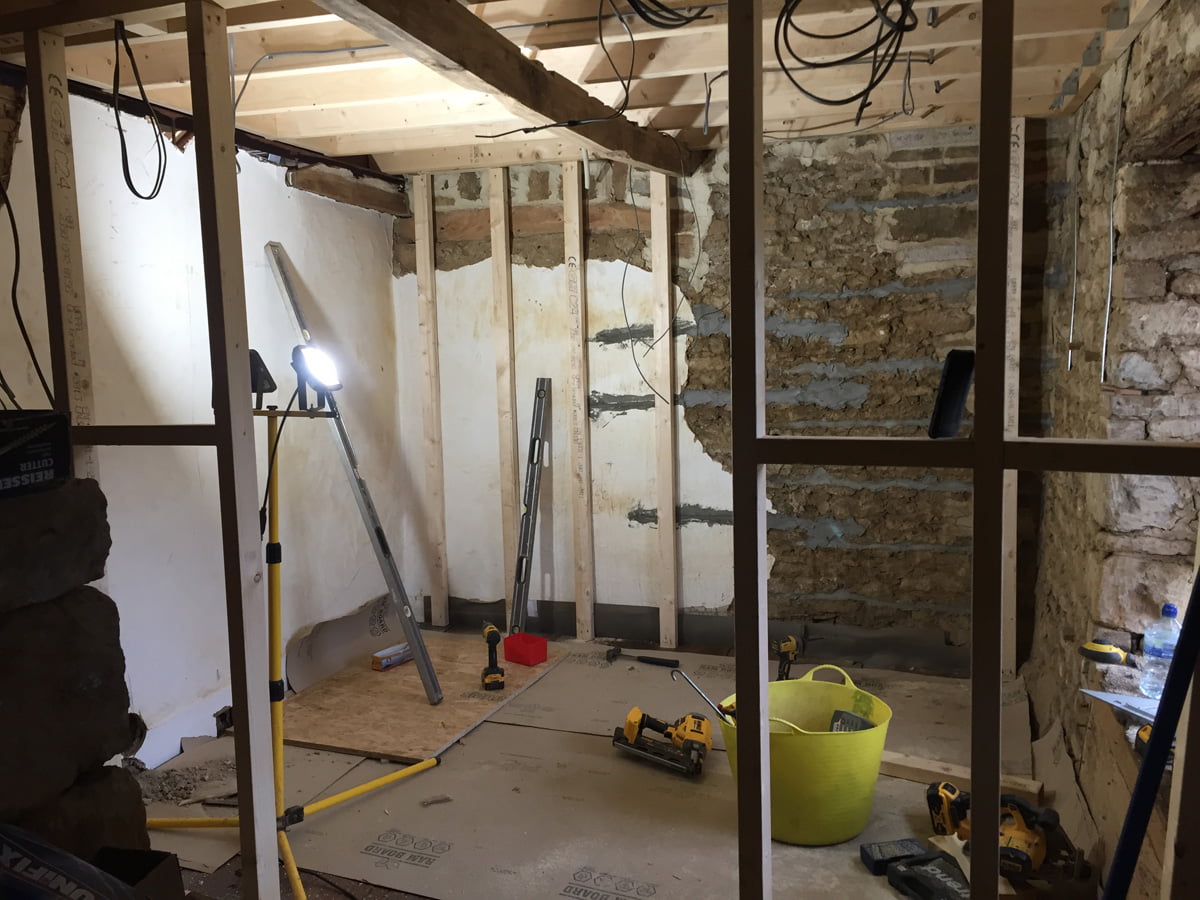
Dan has installed the partition wall for the bathroom and the batons for the moisture resistant plasterboard that will line this room (and square up the walls for the shower). It’s all beginning to take shape and we are finally getting an idea of how this room will look. It’s very exciting!
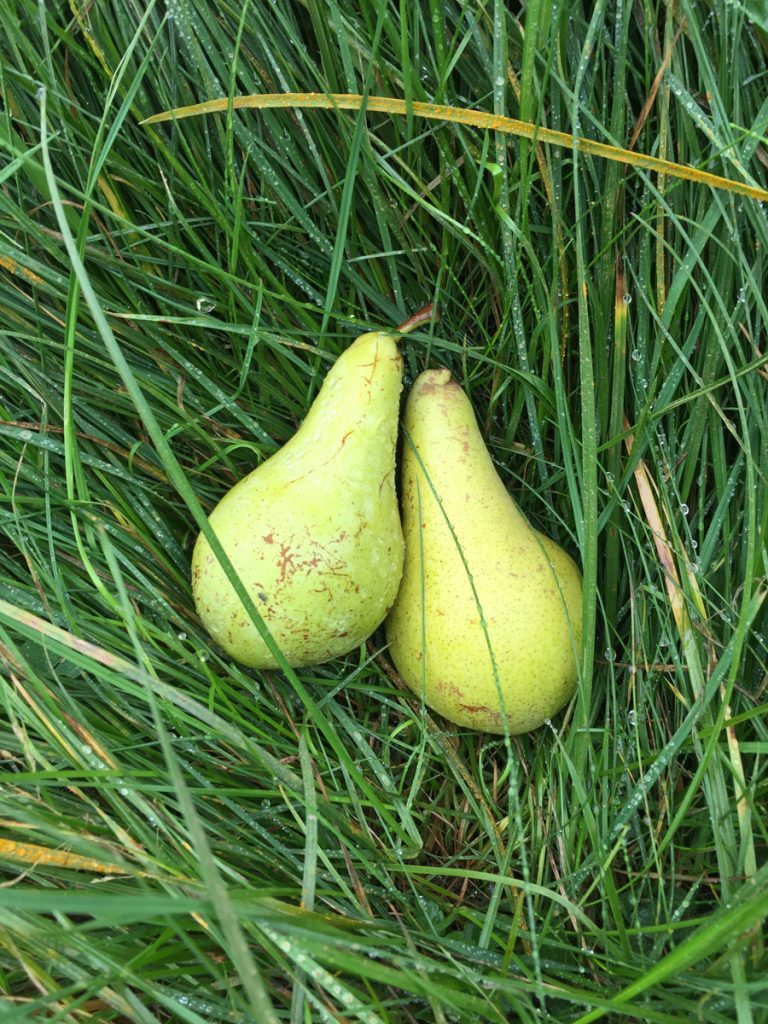
What a pair.
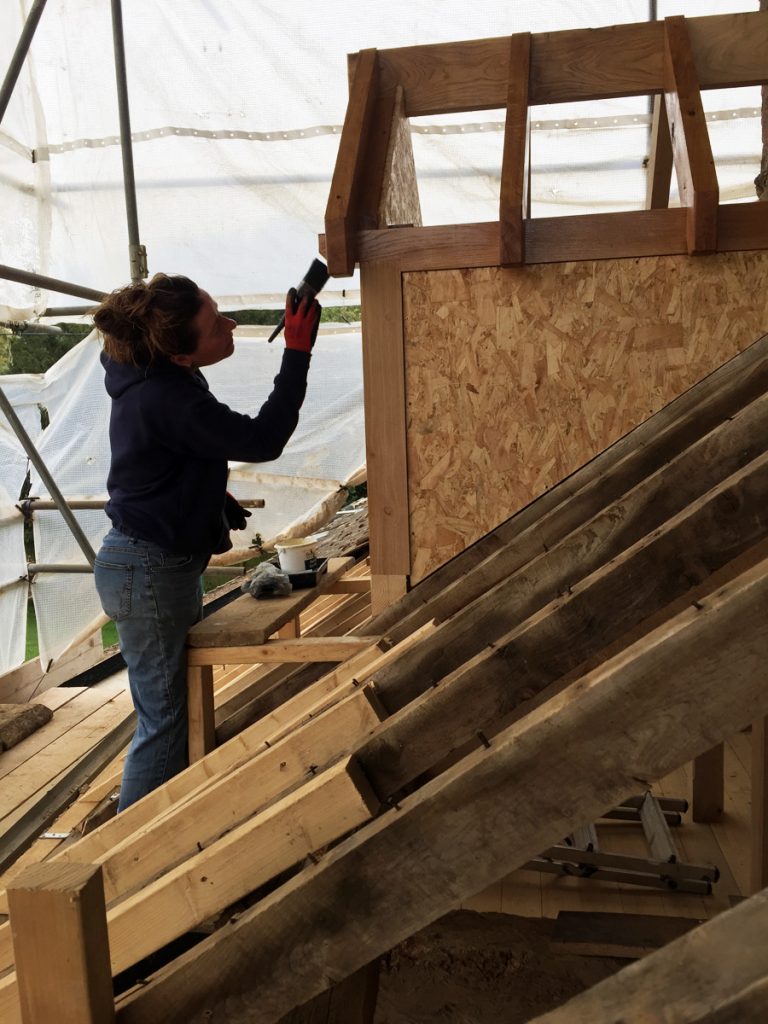
Cat is oiling dormer no. 2.
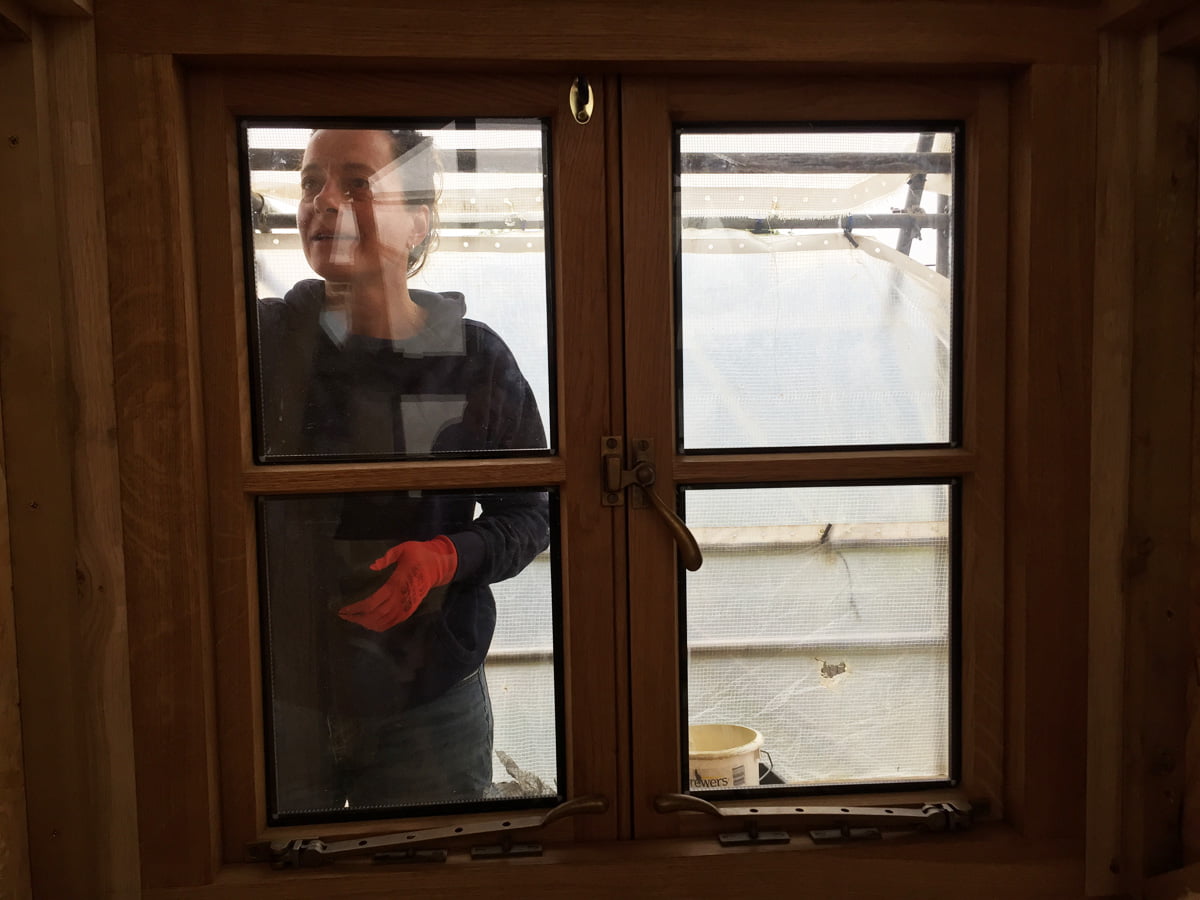
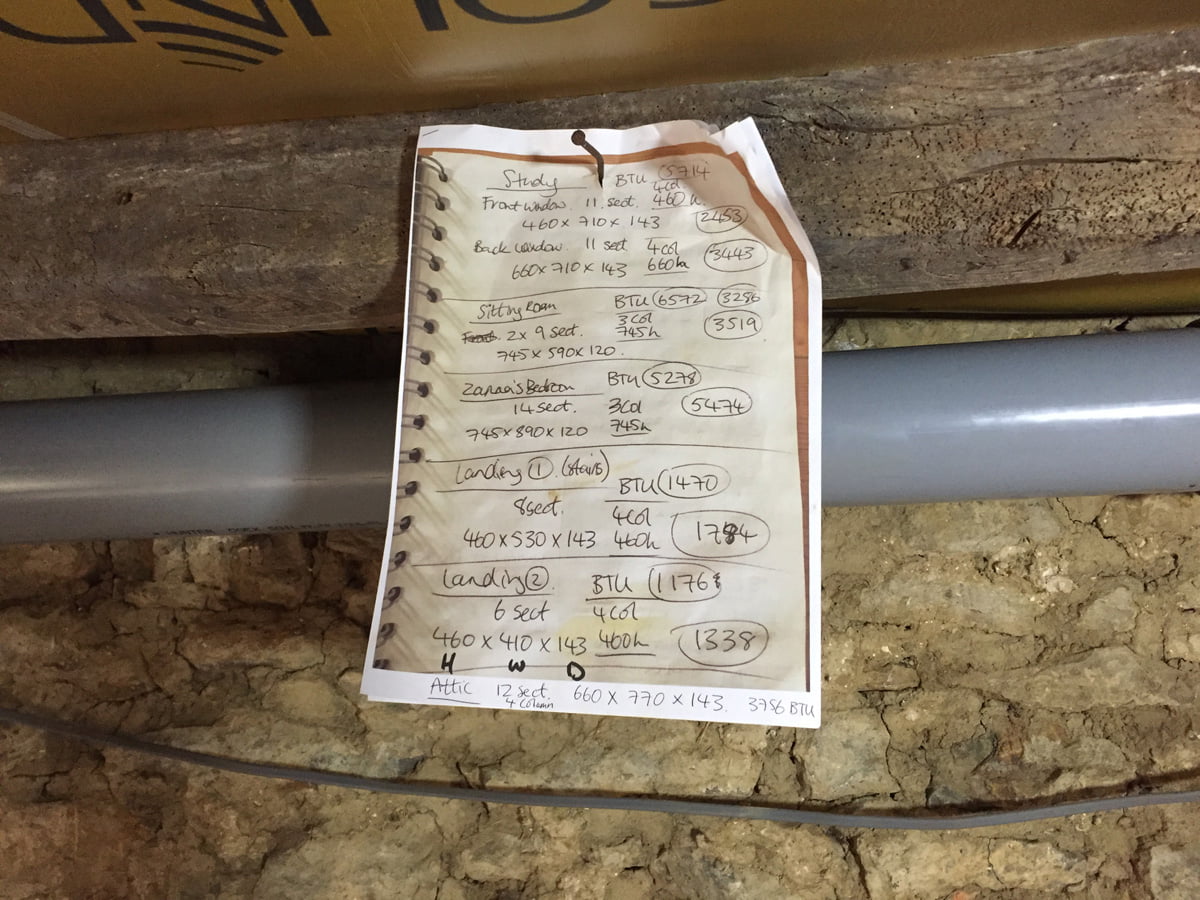
Our list of what radiators go where for Billy and Andy who are back today to continue with the plumbing first fix.
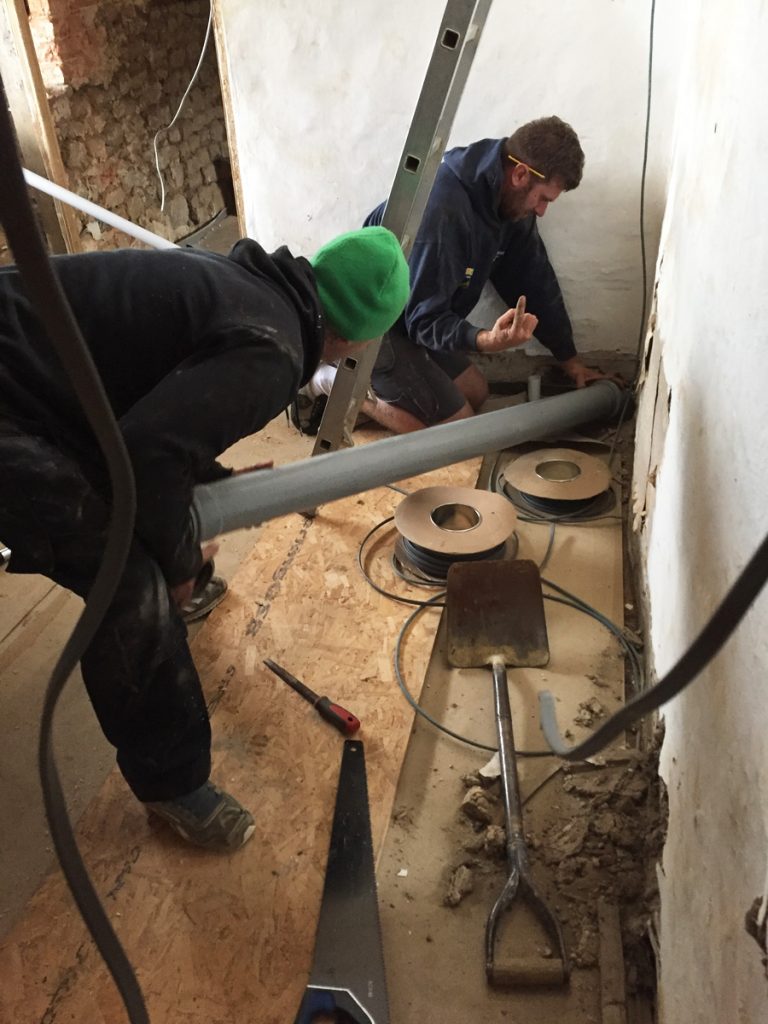
To me, to you.
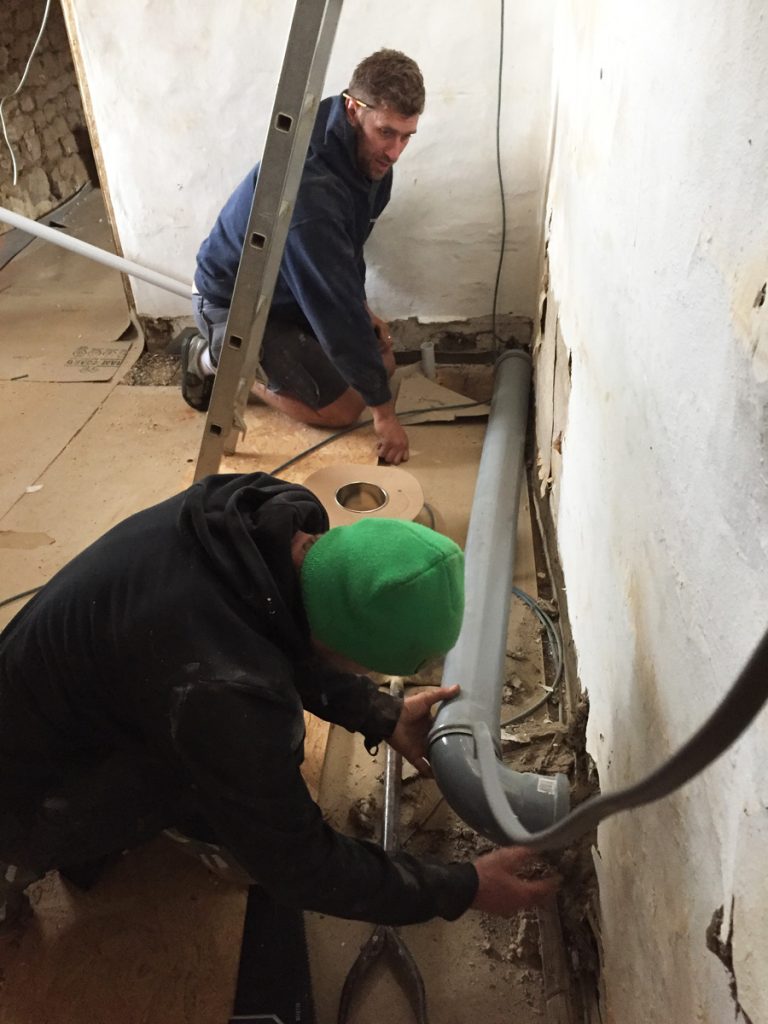
Poo pipe installation up through the floor from the sitting room and around the landing, then through the wall to the bathroom. This will all be boxed in.
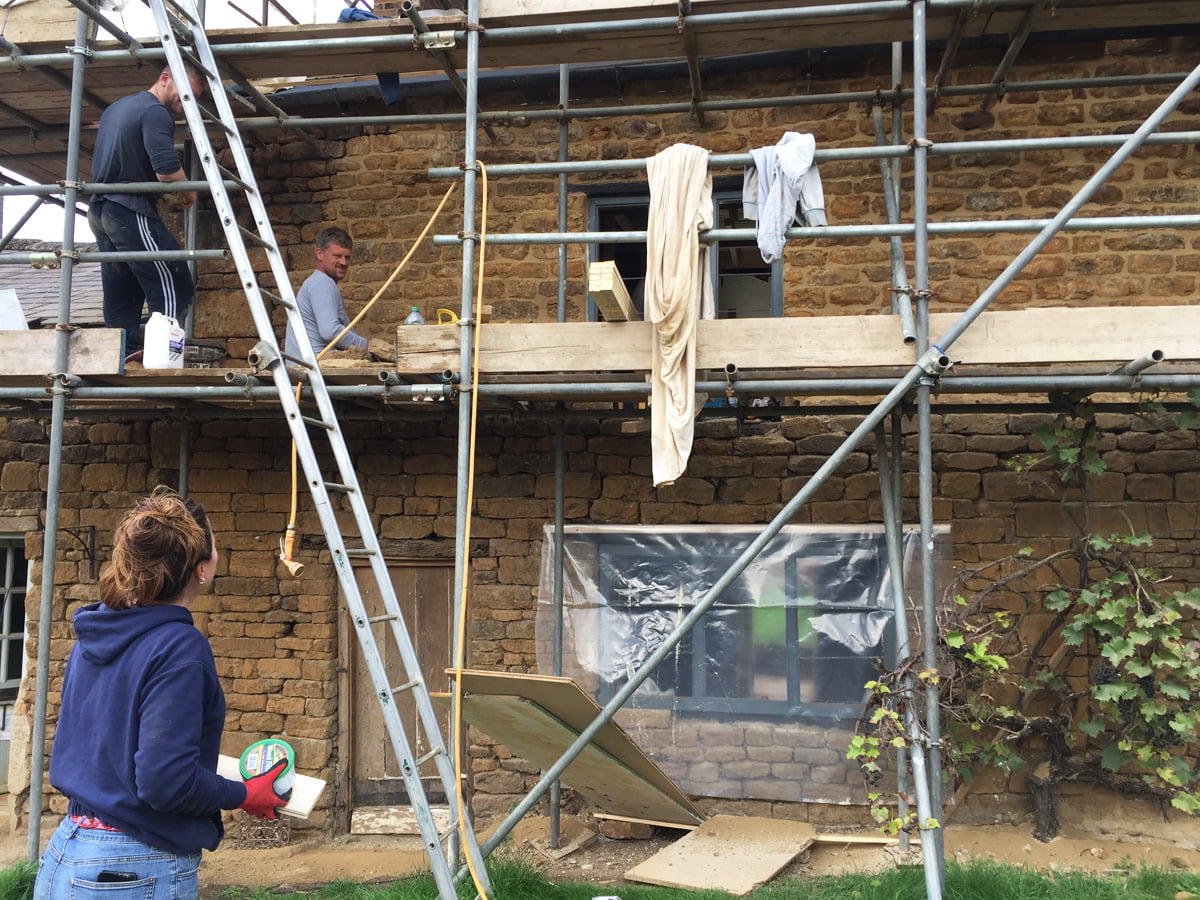
Tom and George racing through the pointing. Anyone would think they were in a rush to finish it…
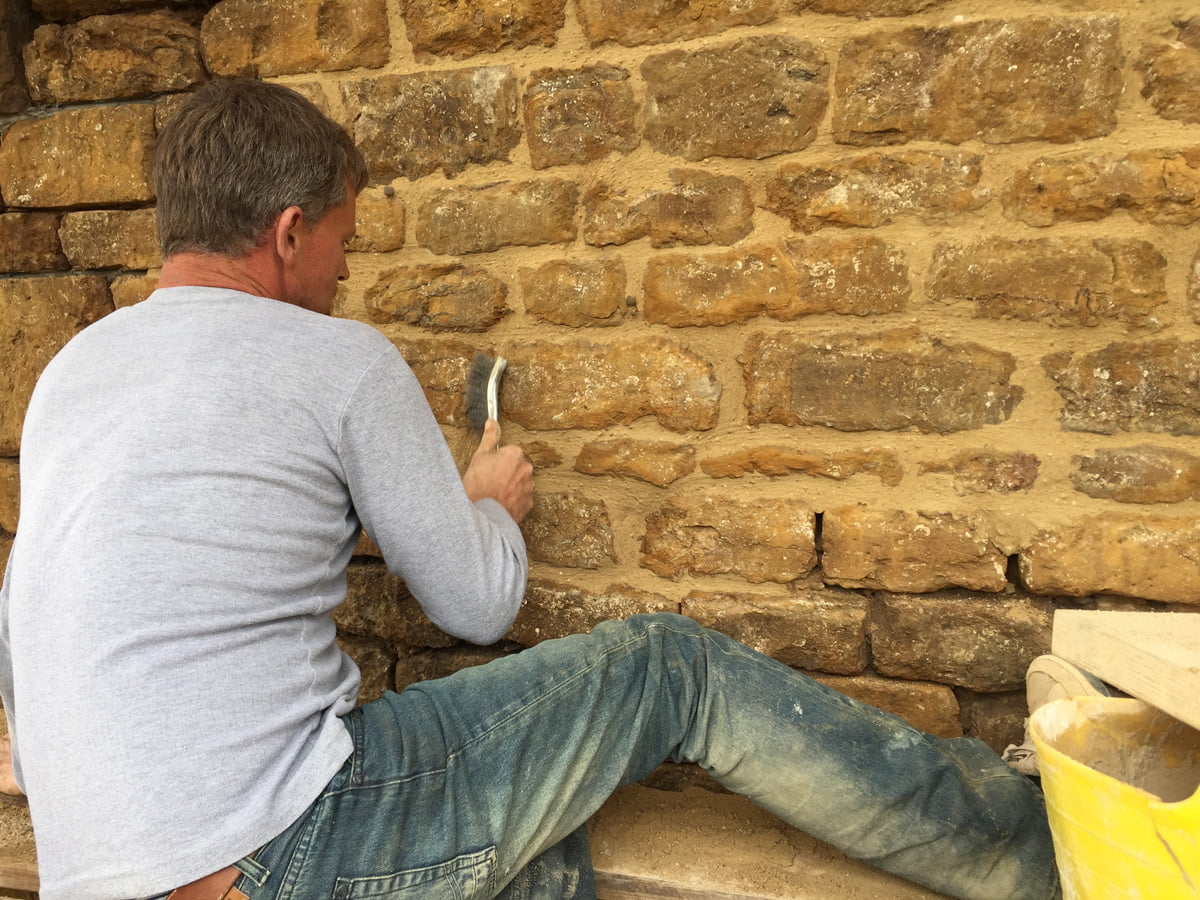
The painstaking process of knocking back the pointing.
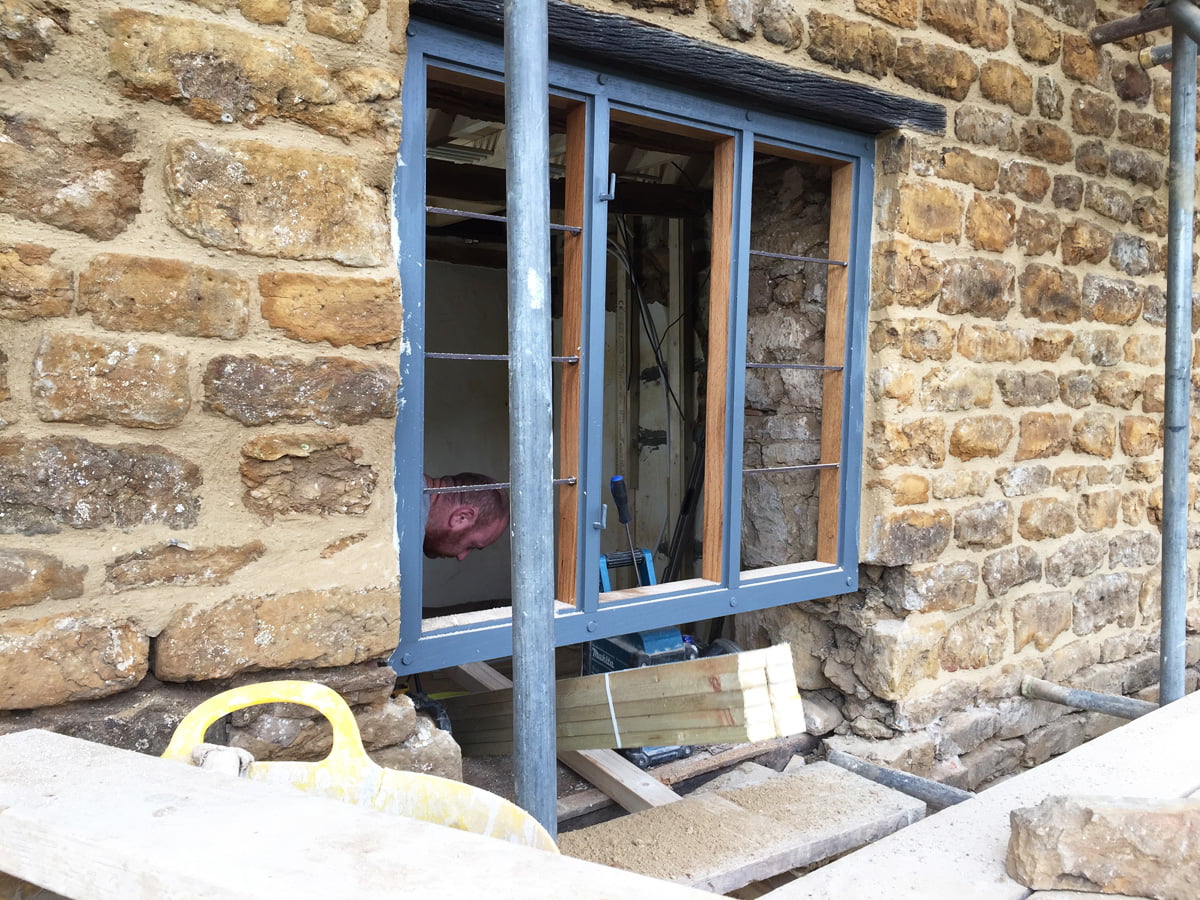
This is transforming the house. It’s looking less like a derelict barn every minute.
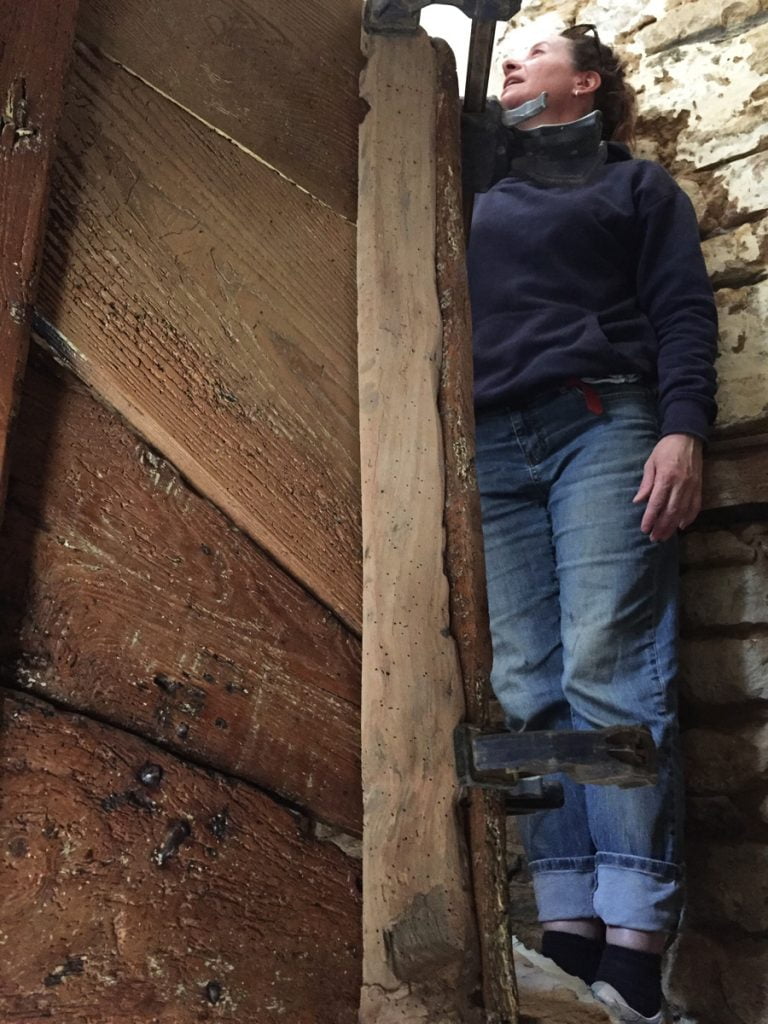
Dan has repaired the wobbly handrail up the middle of the staircase with an old piece of oak (that was once an old ceiling joist) and we love it.
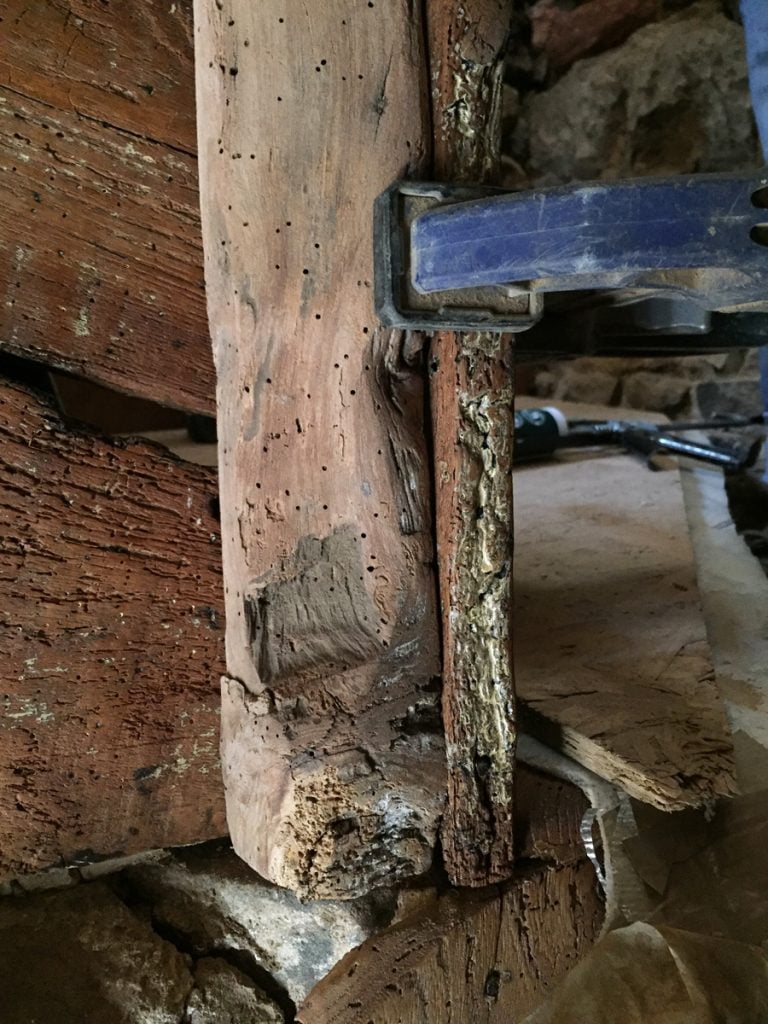
Old and gnarly, it suits the stair handrail perfectly. It will now be safe to hold on to for the first time since we have lived here!
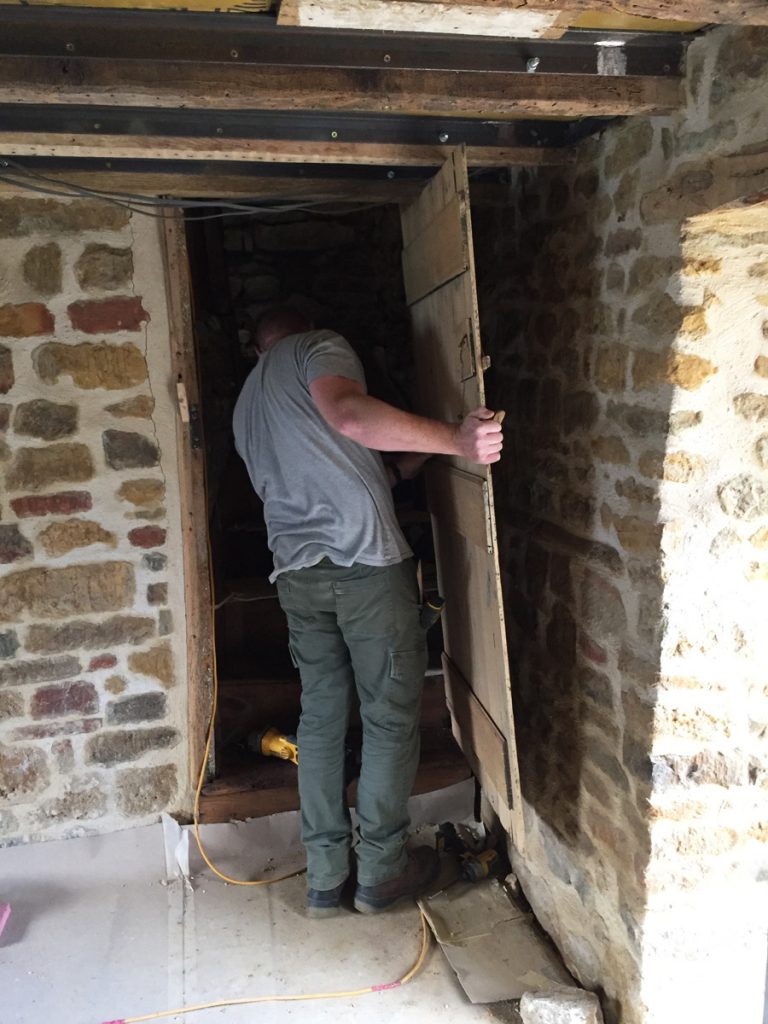
Dan then moves on to replace the rotten frame on the right hand side of the doorway to the stairs.
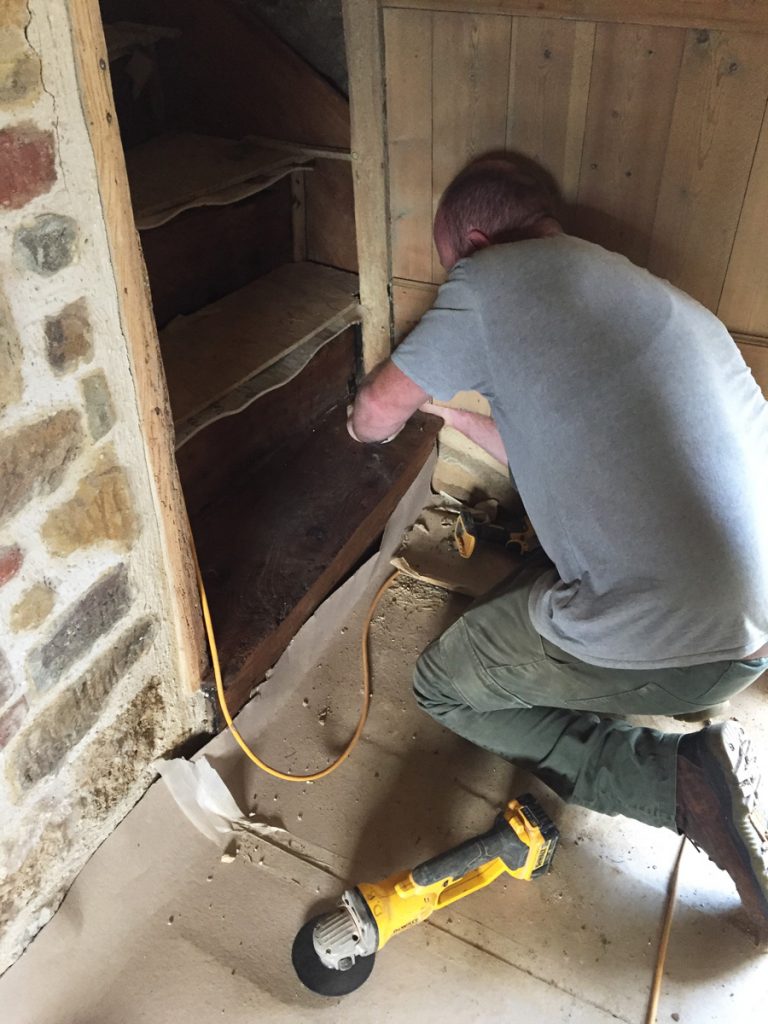
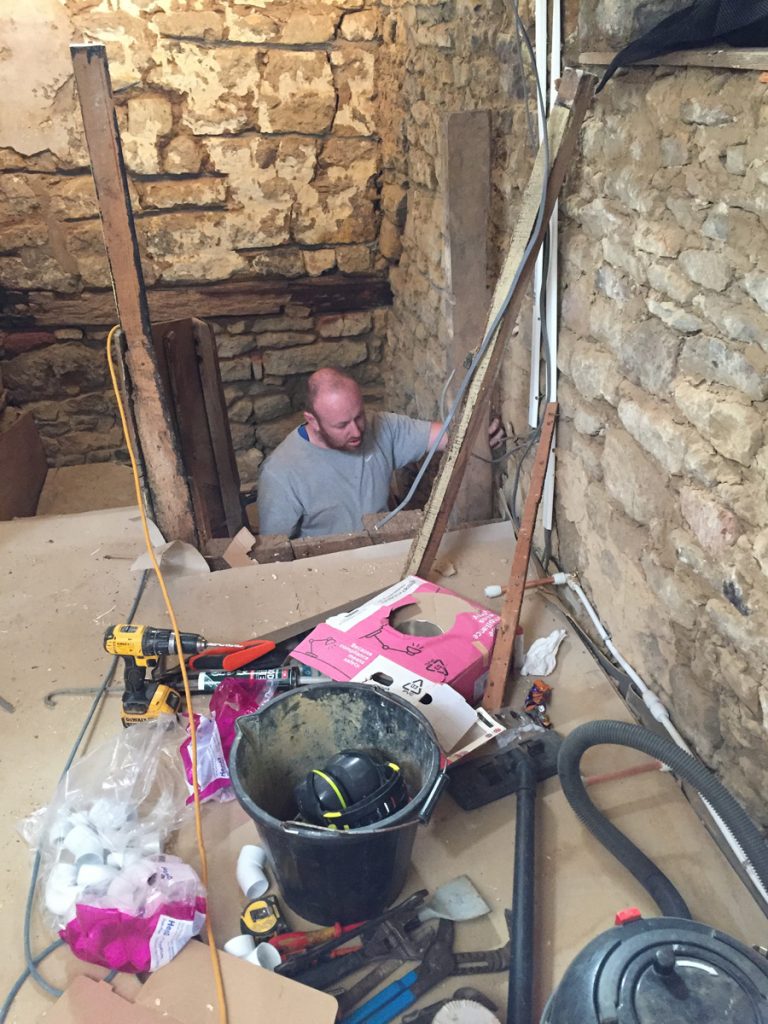
He is using an old oak joist that we got for free from the property developer who was throwing out the old floorboards.
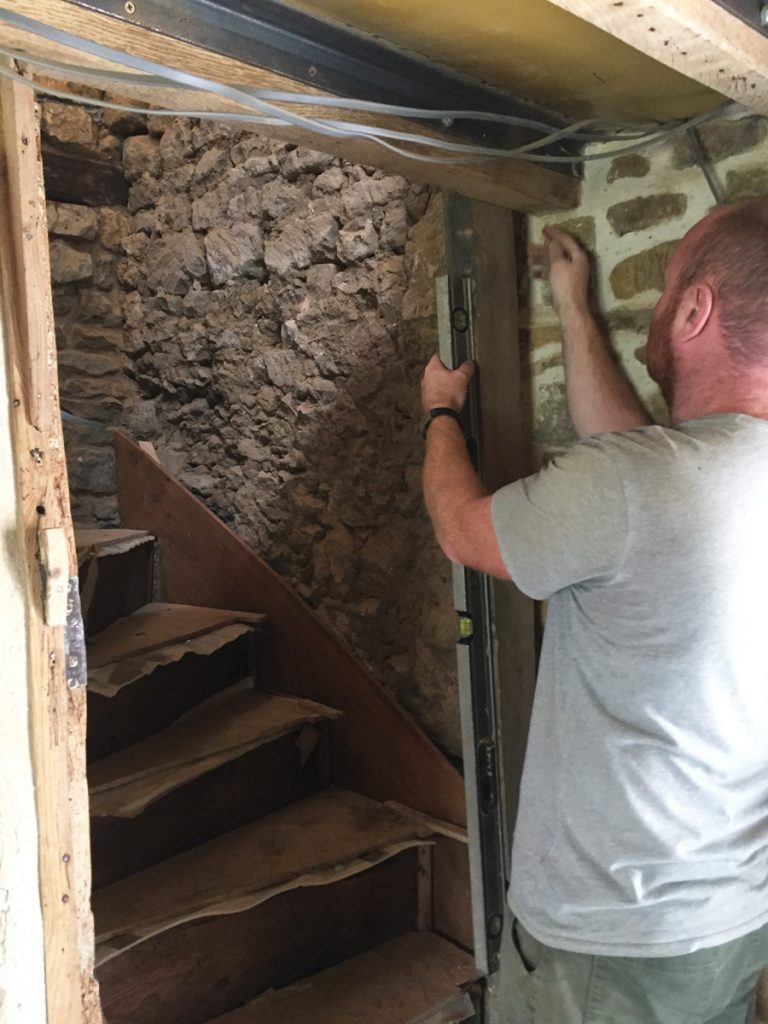
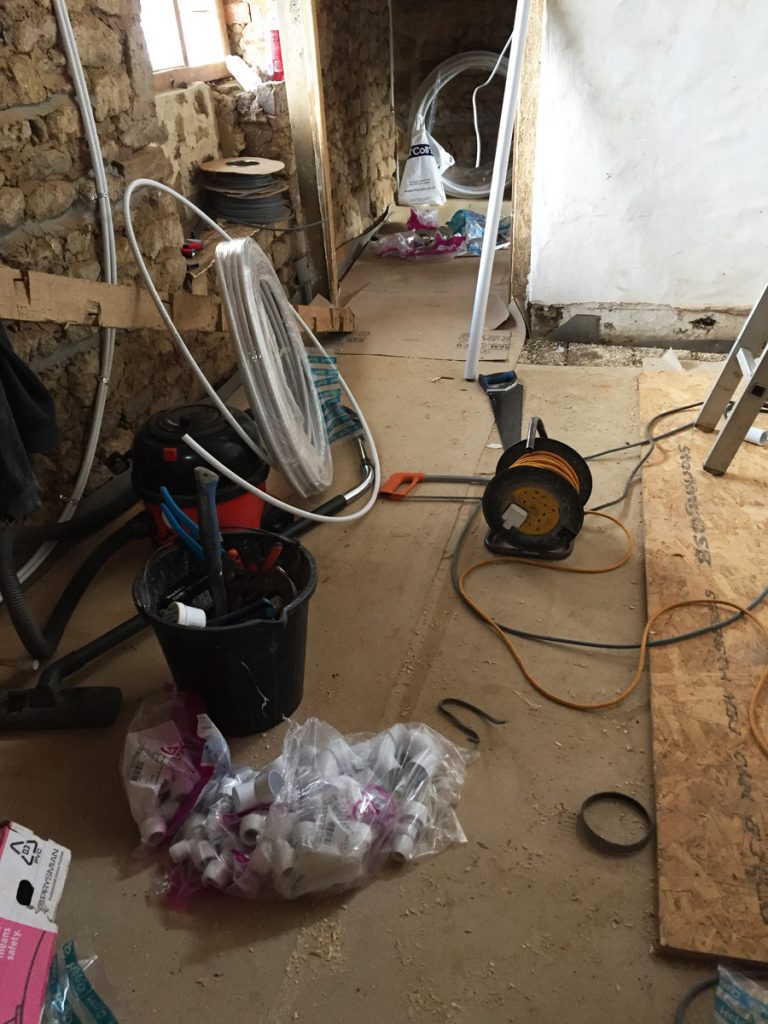
Billy and Andy are installing more pipework going to and from the bathroom.
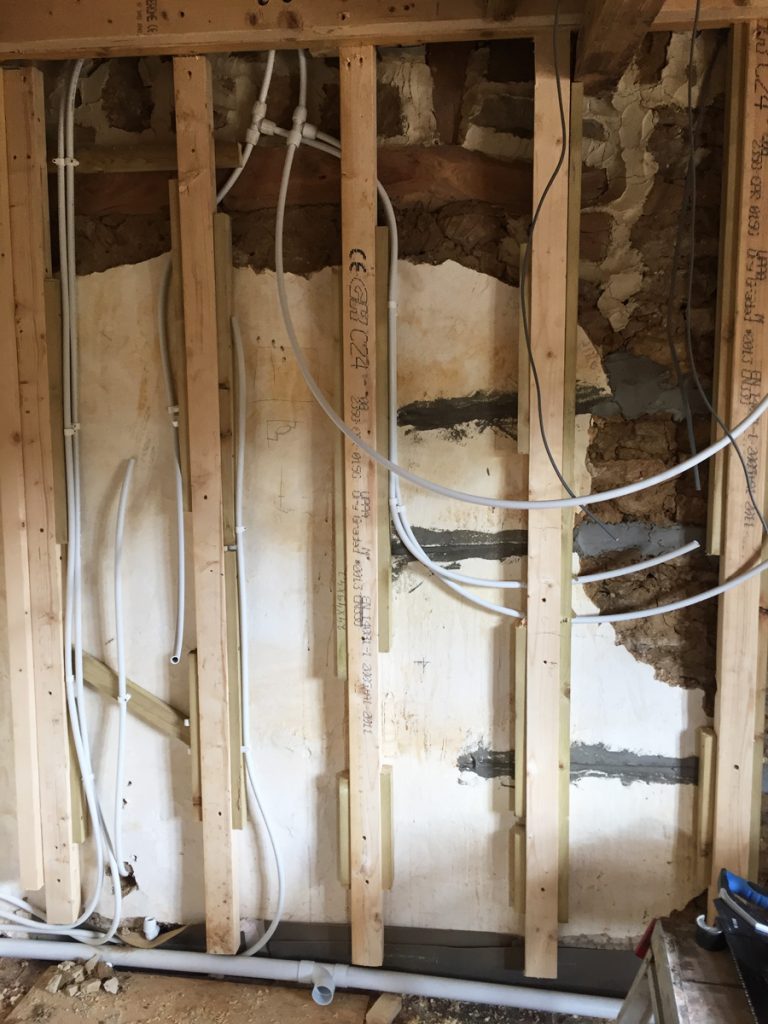
The wall where the shower and sink will sit and where the stud walls are being squared off from.
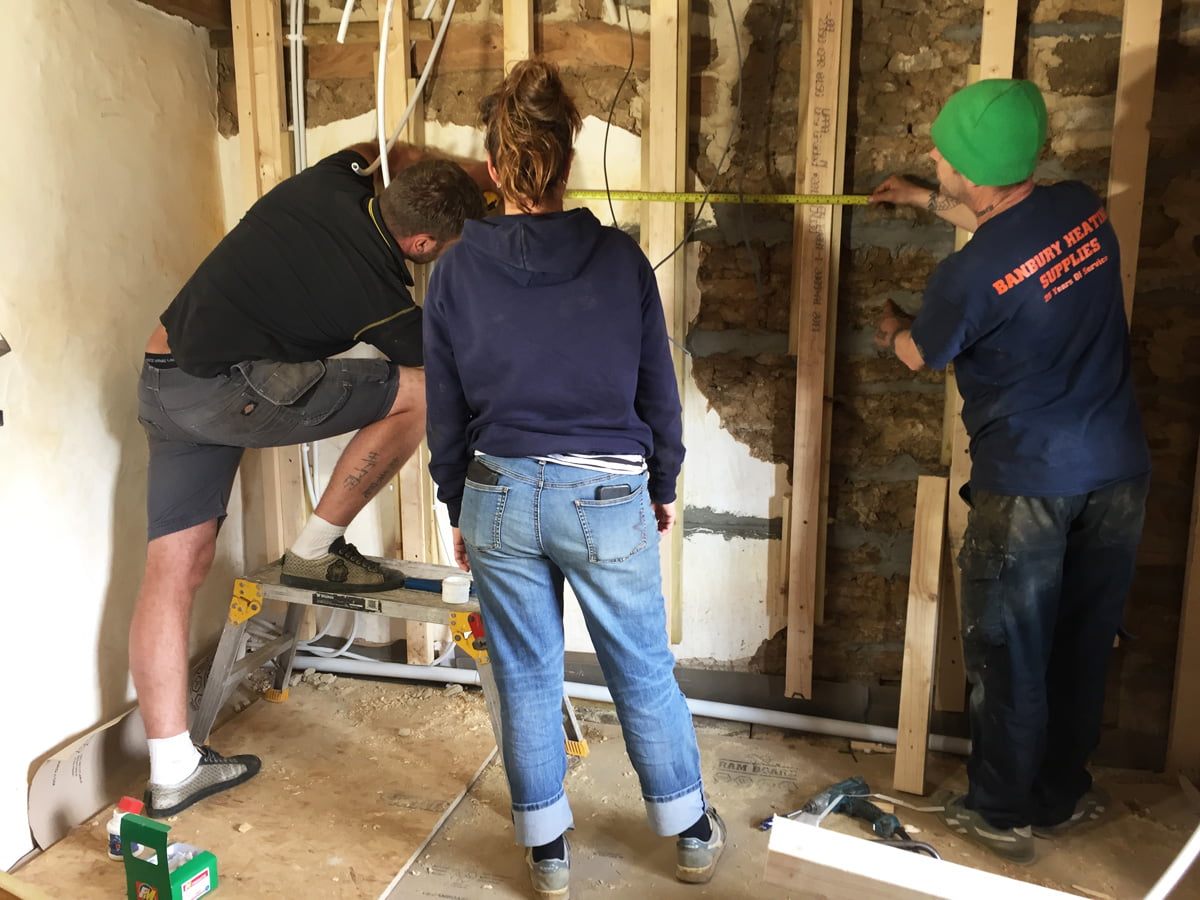
Measuring up for the positions of pipework for the sink and shower taps.
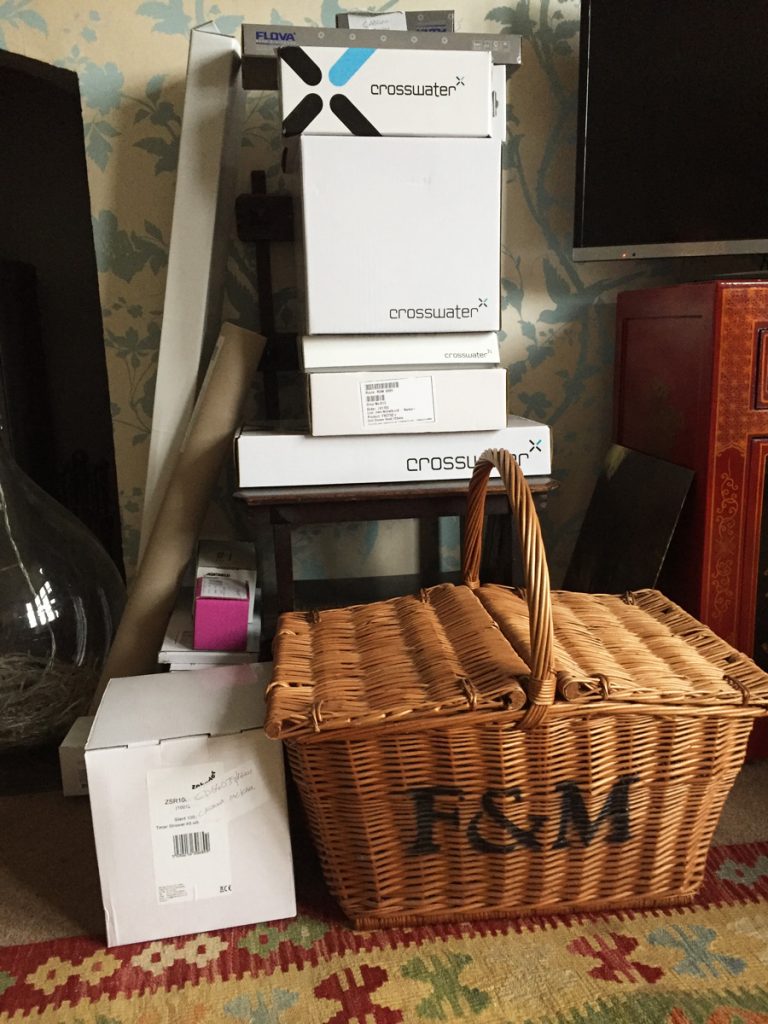
Zanna collected much of the new bathroom from John Nicholls in Banbury this afternoon, all except the larger items (toilet, sink and shower screens) which will be delivered later in the week. Billy needed these to measure up for the pipework.
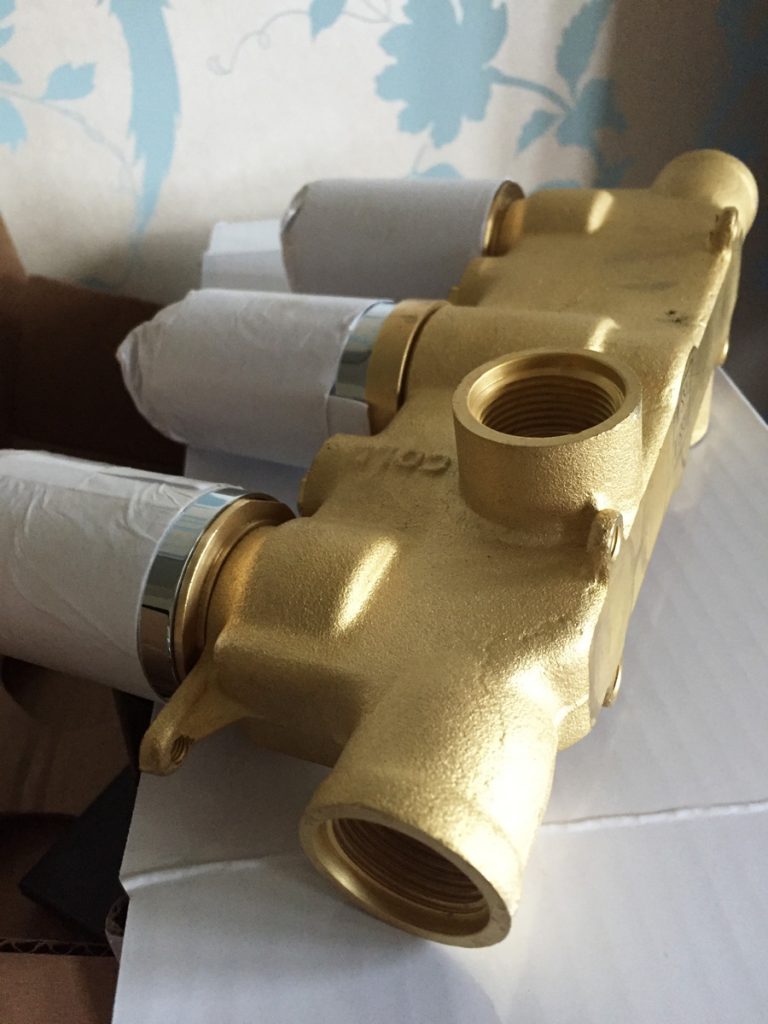
The valves for the shower. This looks more like an engine to me. They are super heavy.
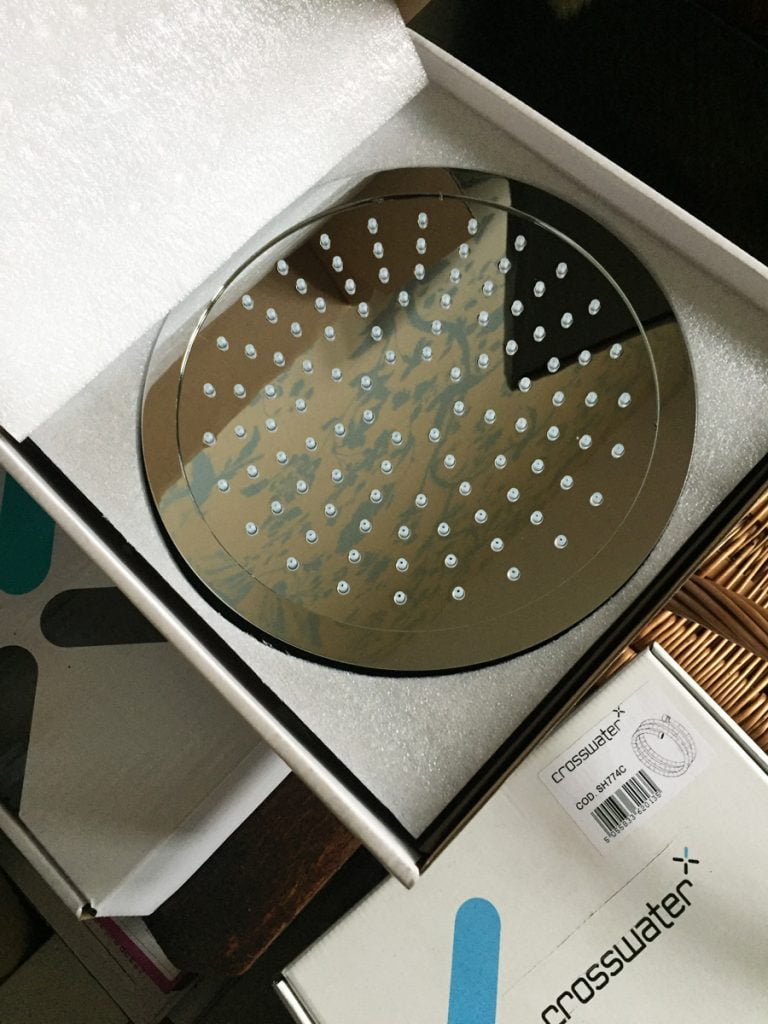
The rainwater shower head. Not too large so the pressure is still high. Cannot wait for the day we can use this…
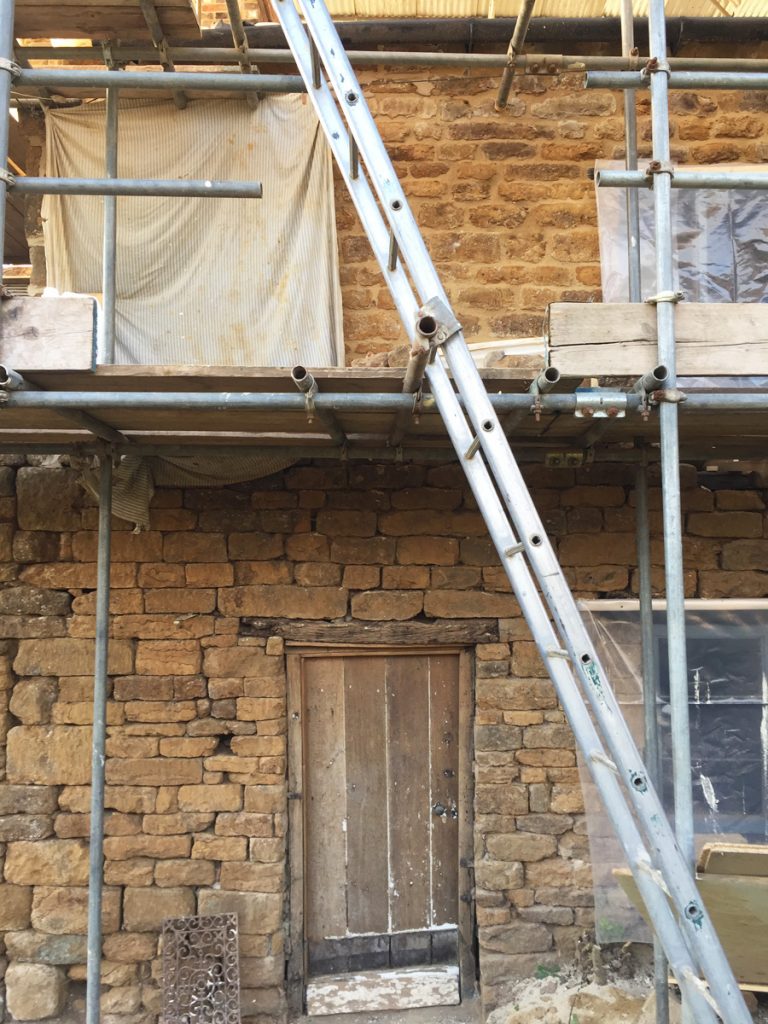
The difference between the first floor and the ground floor walls, before and after pointing.
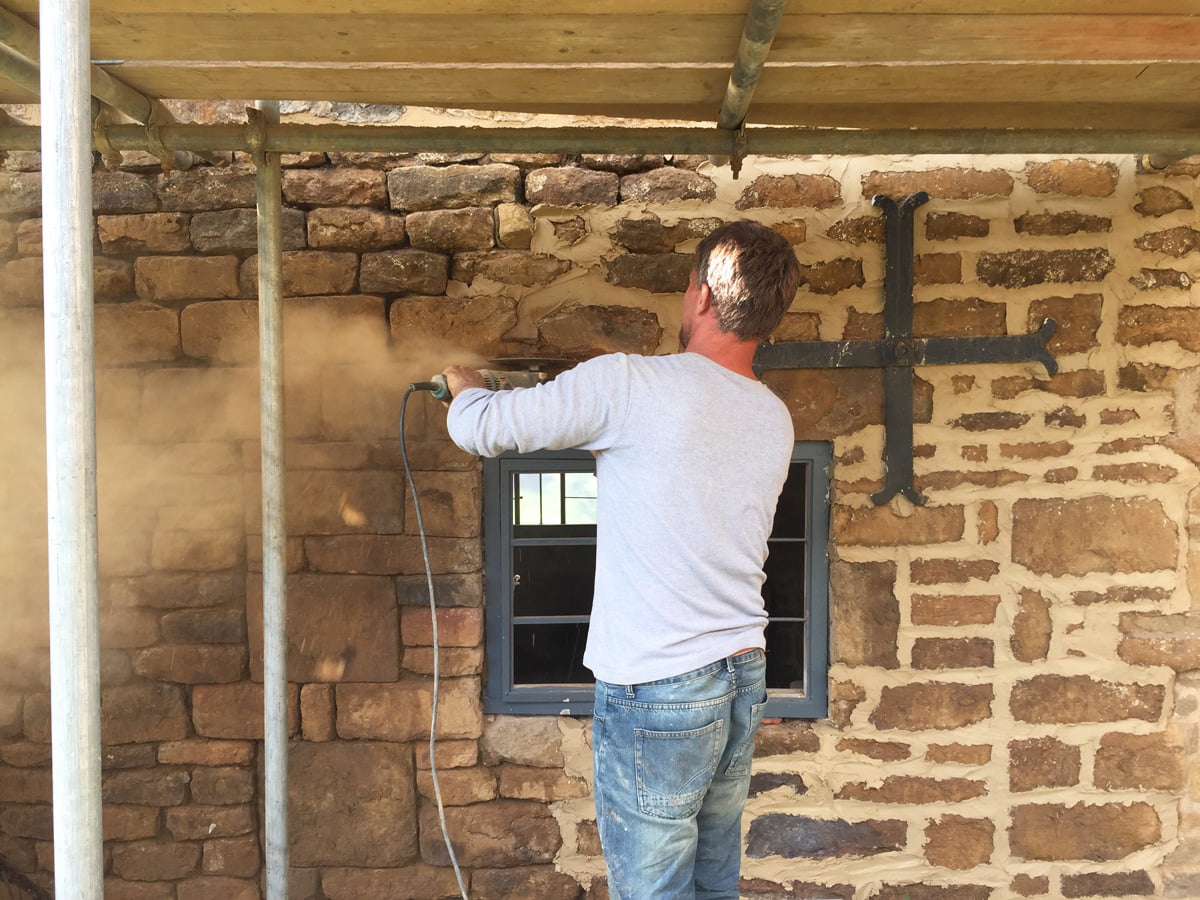
Tom cutting a channel for the Helifix steel bar that is being installed just above the cracked stone lintel above the study window.
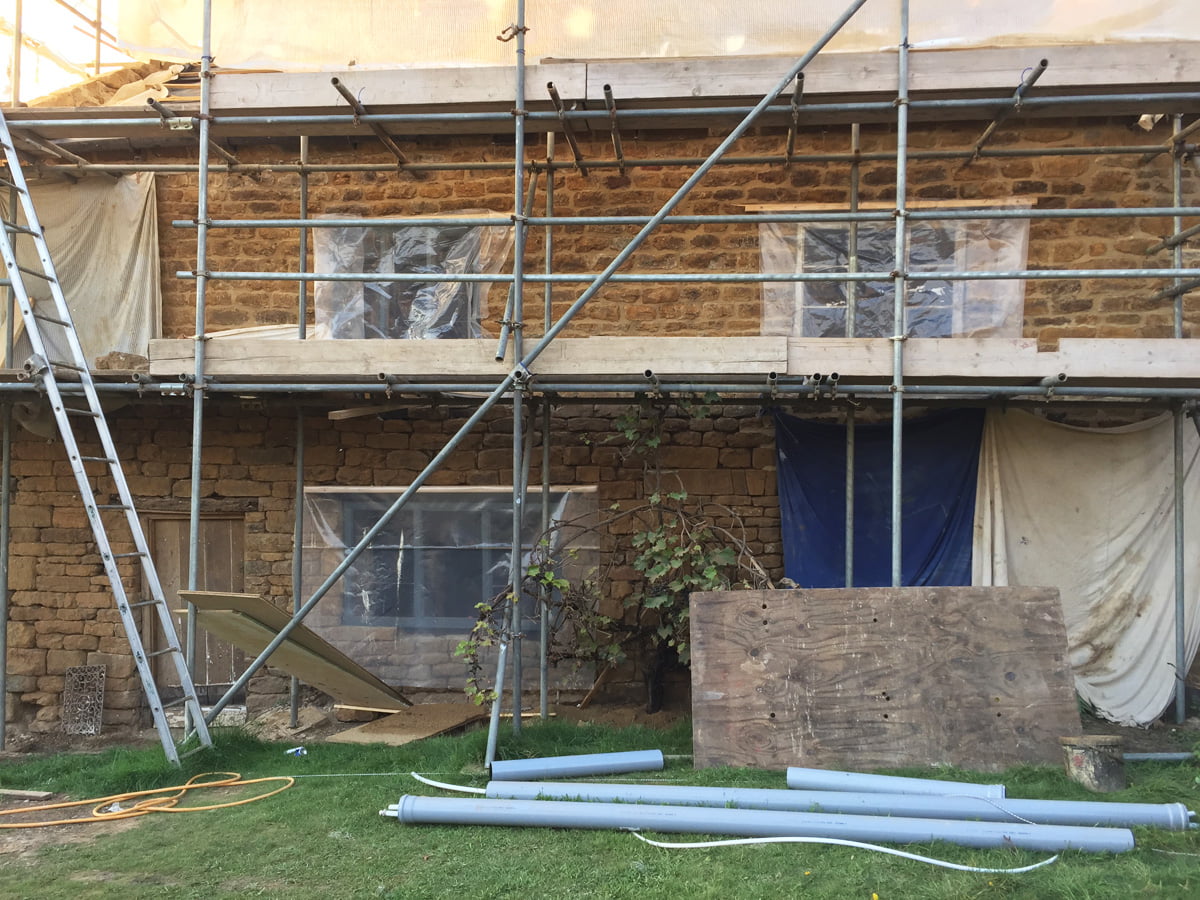
The pointing at the top is finished and looks fabulous!
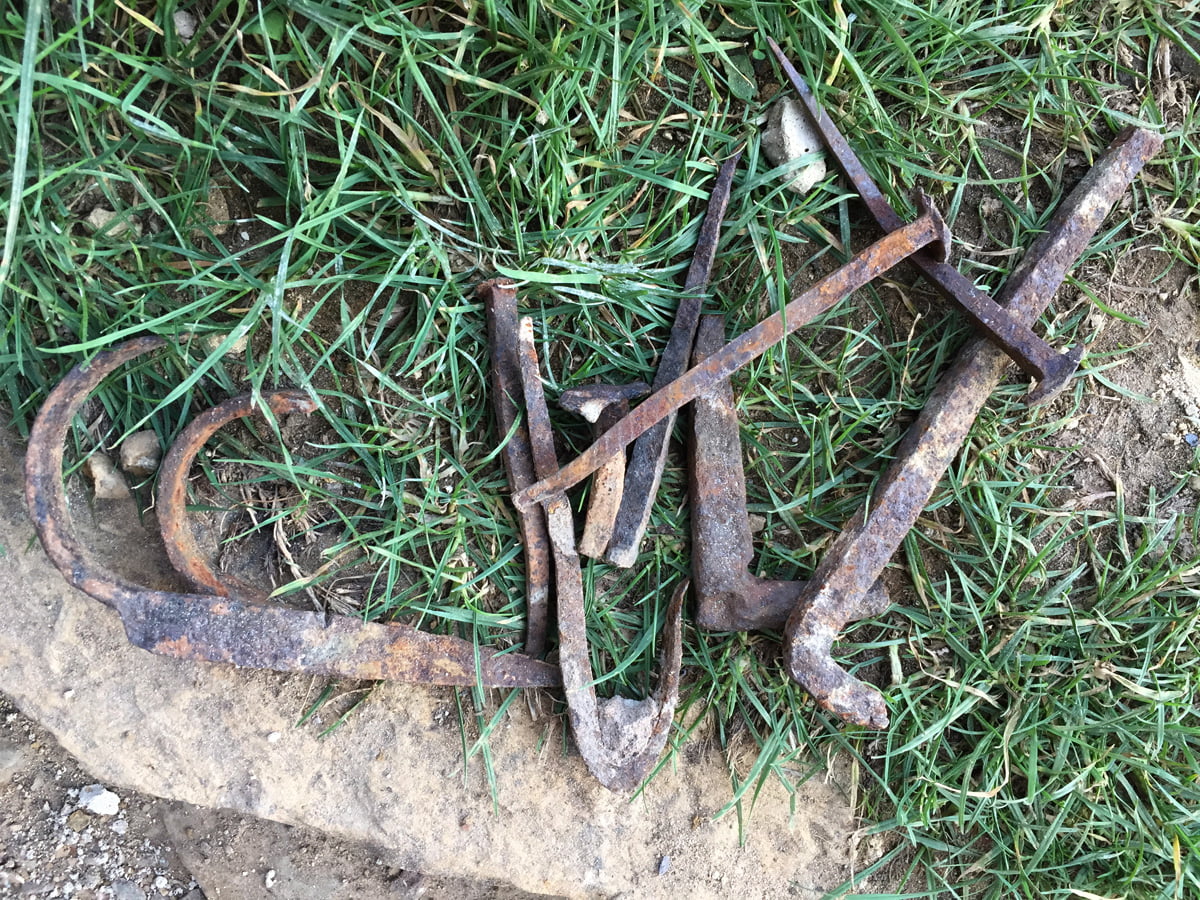
Old hooks and nails that all came out of the walls are being installed back in, but evenly spaced this time so we can hang our Christmas lights on them!
