We were going to leave the dining room until phase 2, it is the half of the house that we will be tackling when we build the kitchen extension and convert the garage, but we have decided to tidy up the walls and get them lime plastered now. We will need to get the house valued and remortgaged to finance phase 2 so we really need this room, the first room you walk into, to look a bit less derelict…
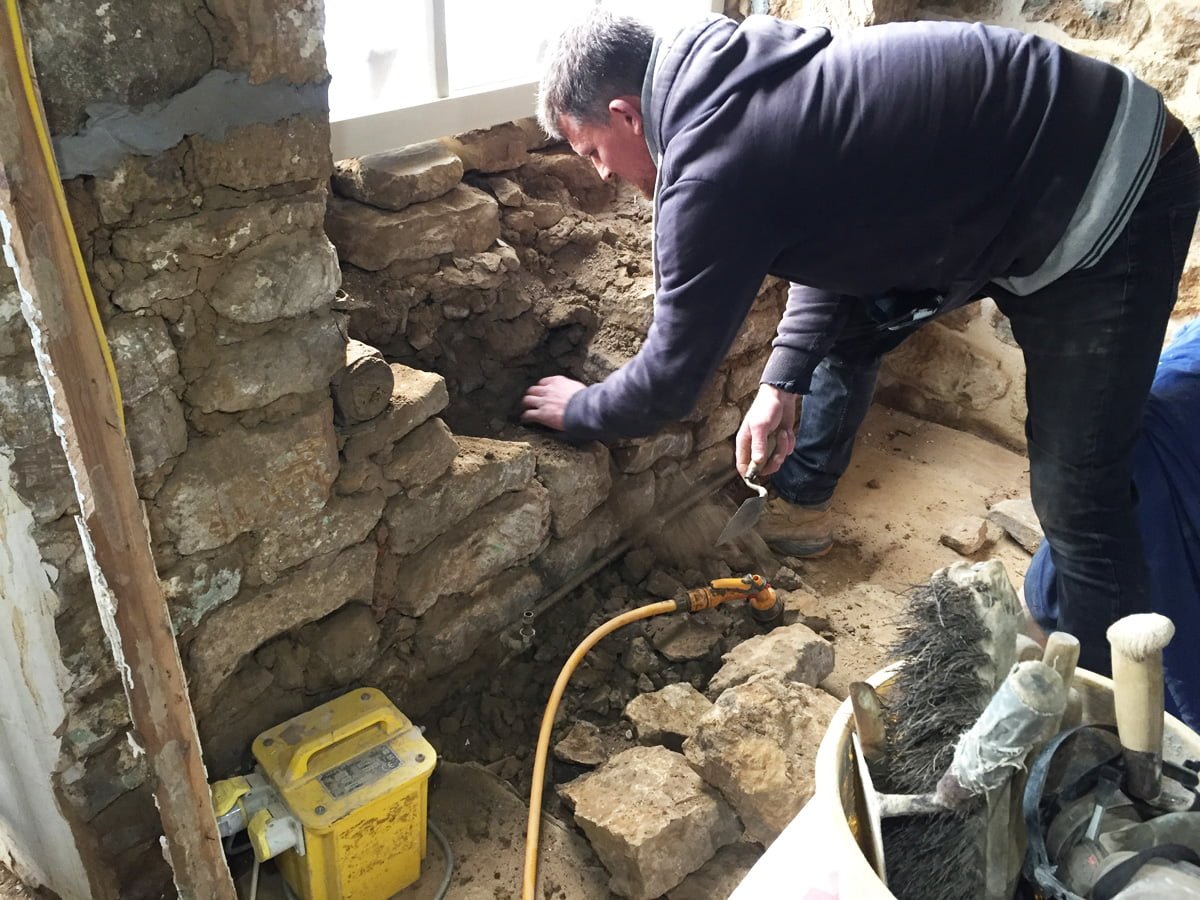
Tom repairing/rebuilding the wall beneath the front window. The stone was so loose it literally fell out…
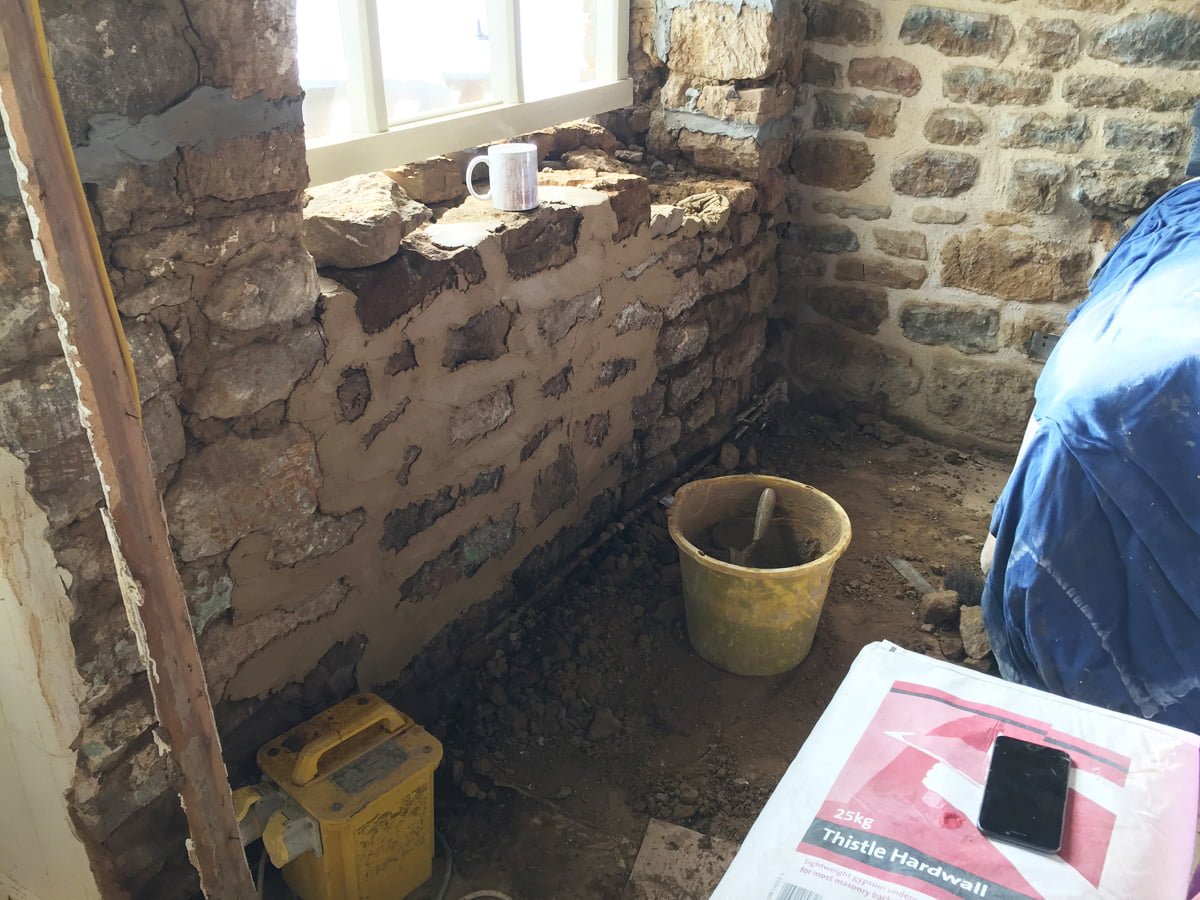
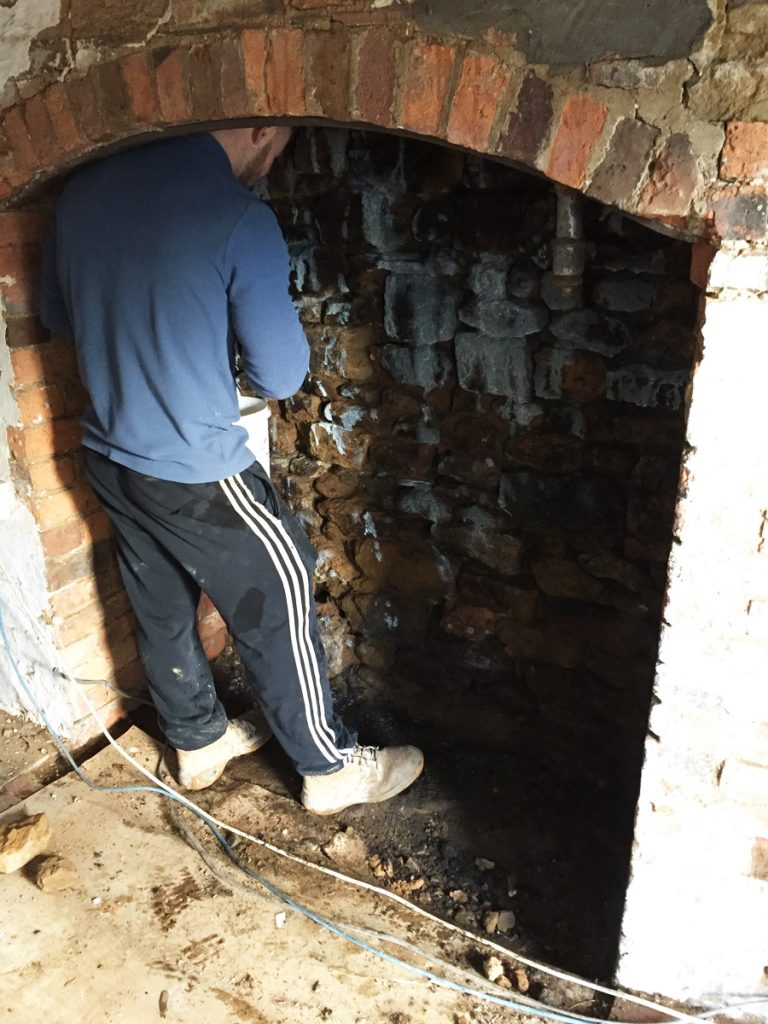
George is pointing the dining room fireplace. We are exposing the back stone wall and the bricks on the front arch.
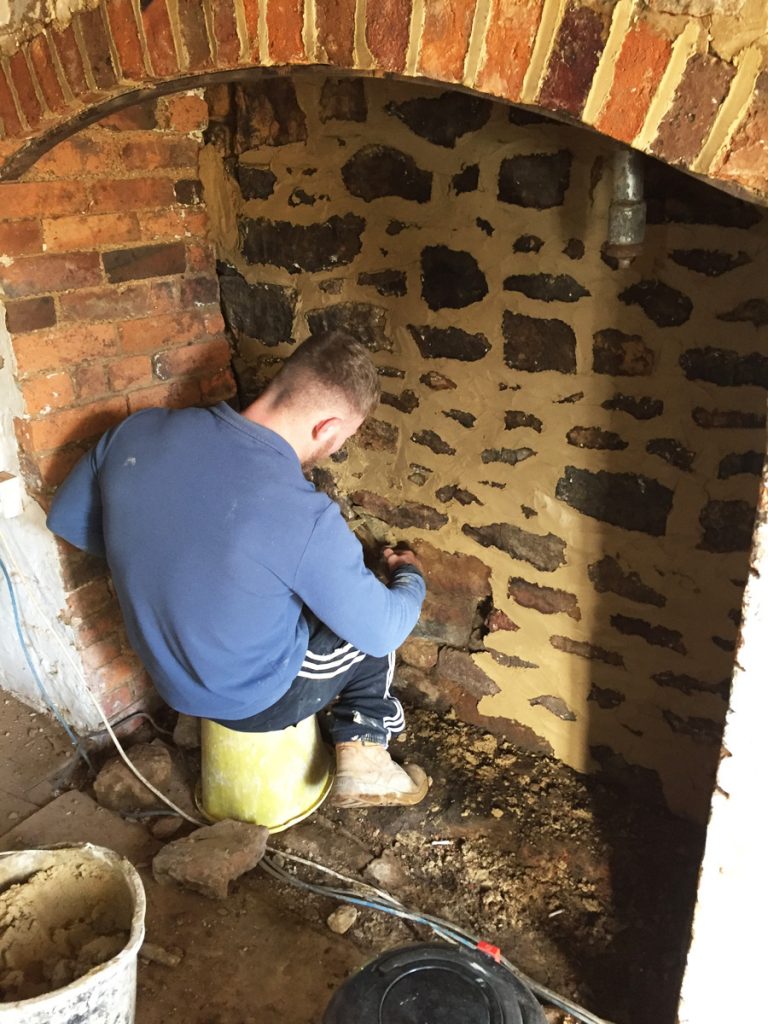
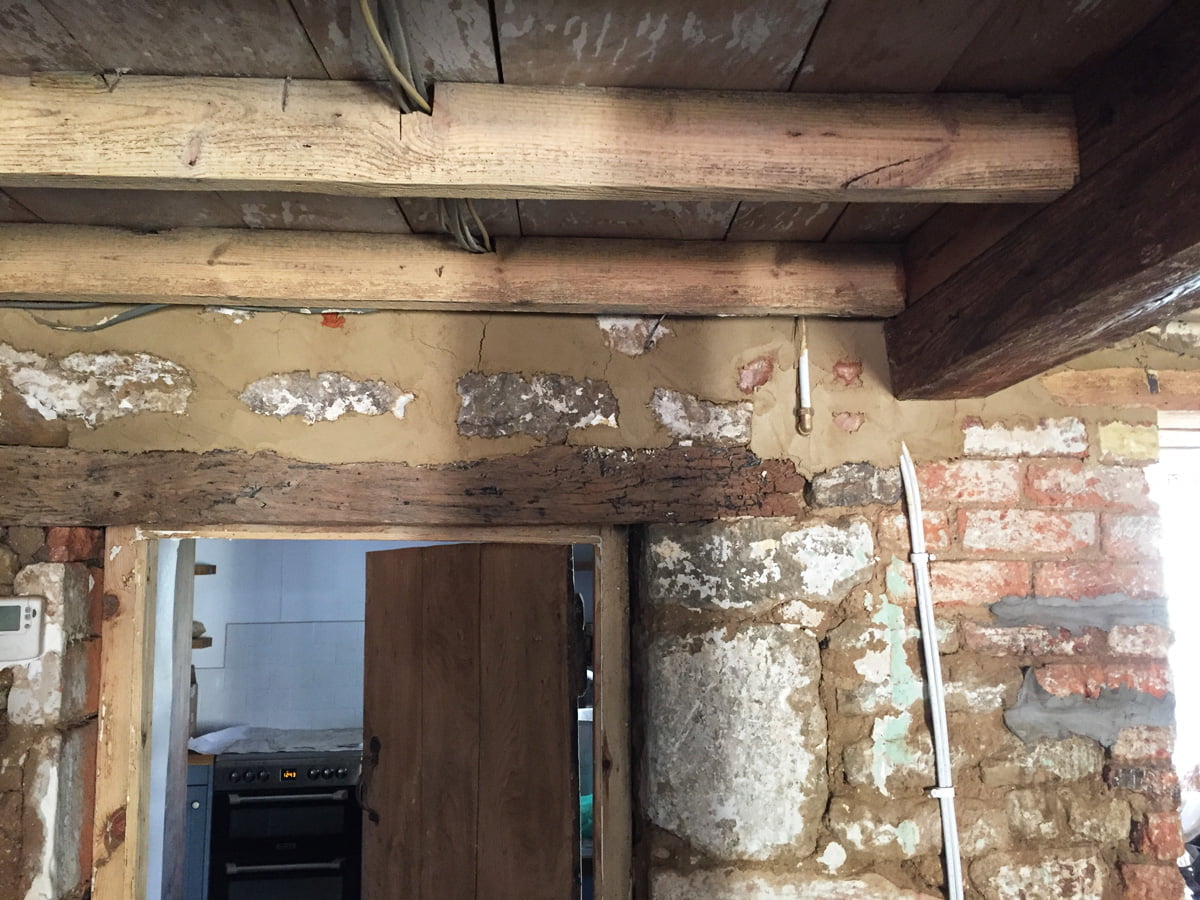
Tom has repaired the wall around the beam where there was a big gap… The ceiling should no longer move quite so much (you could literally move it by pushing the beam up by hand!)
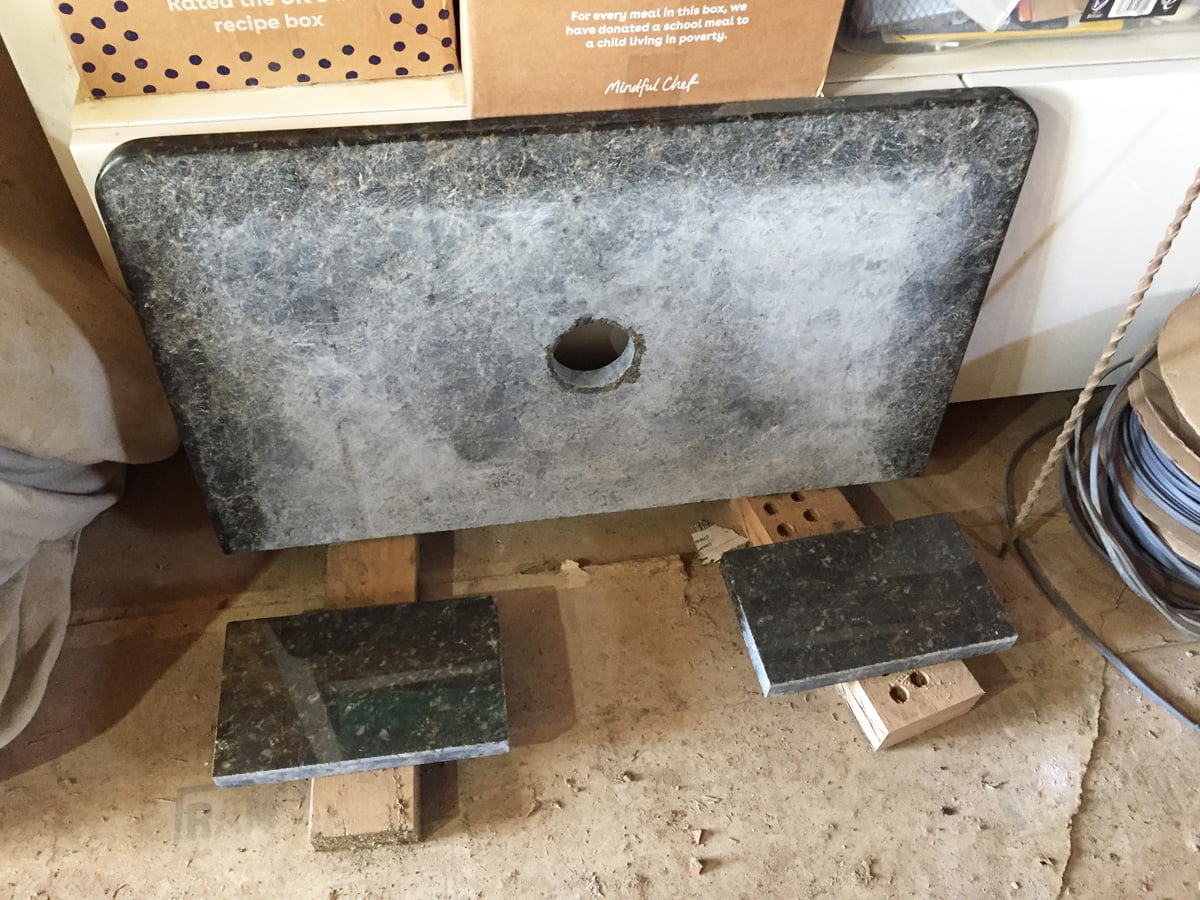
Tom’s brother has cut our granite down to size for the bathroom sink, along with cutting two smaller pieces for the niches. This is the underside of the granite (I wasn’t going to move it to photograph the top) but the shaped corners and edges look fabulous. Can’t wait to see this in situ.
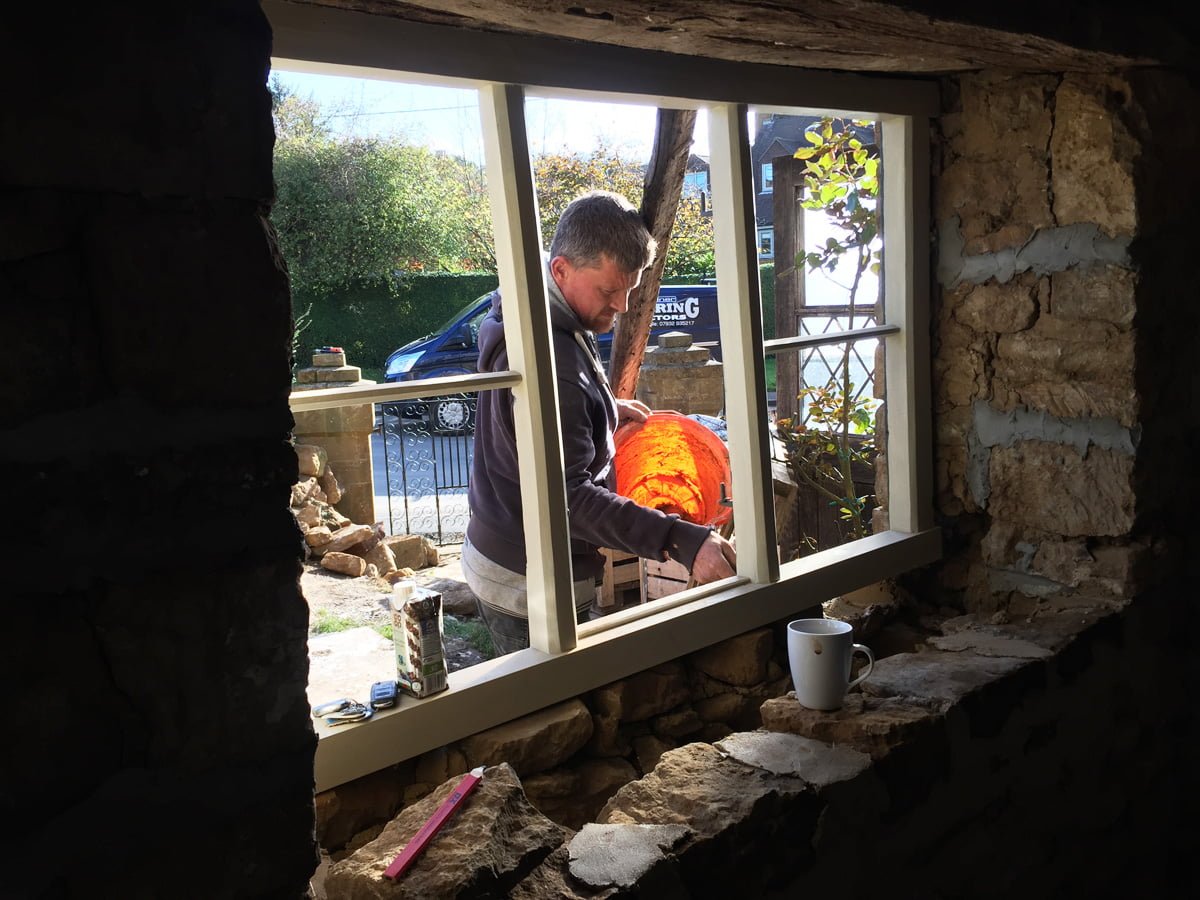
Tom repairing the outside sill of the dining room window. This sill was previously very wonky, so was the wooden frame, but now both are straight and level.
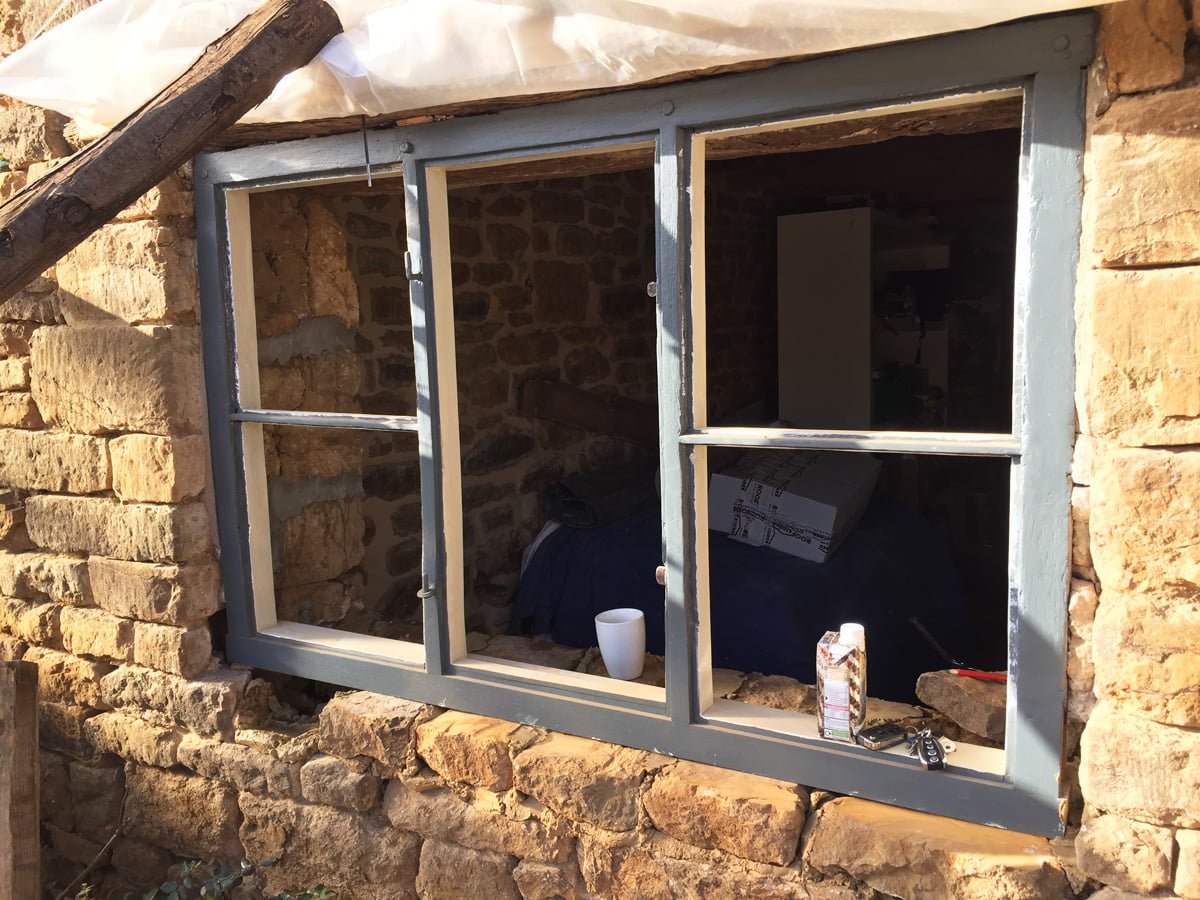
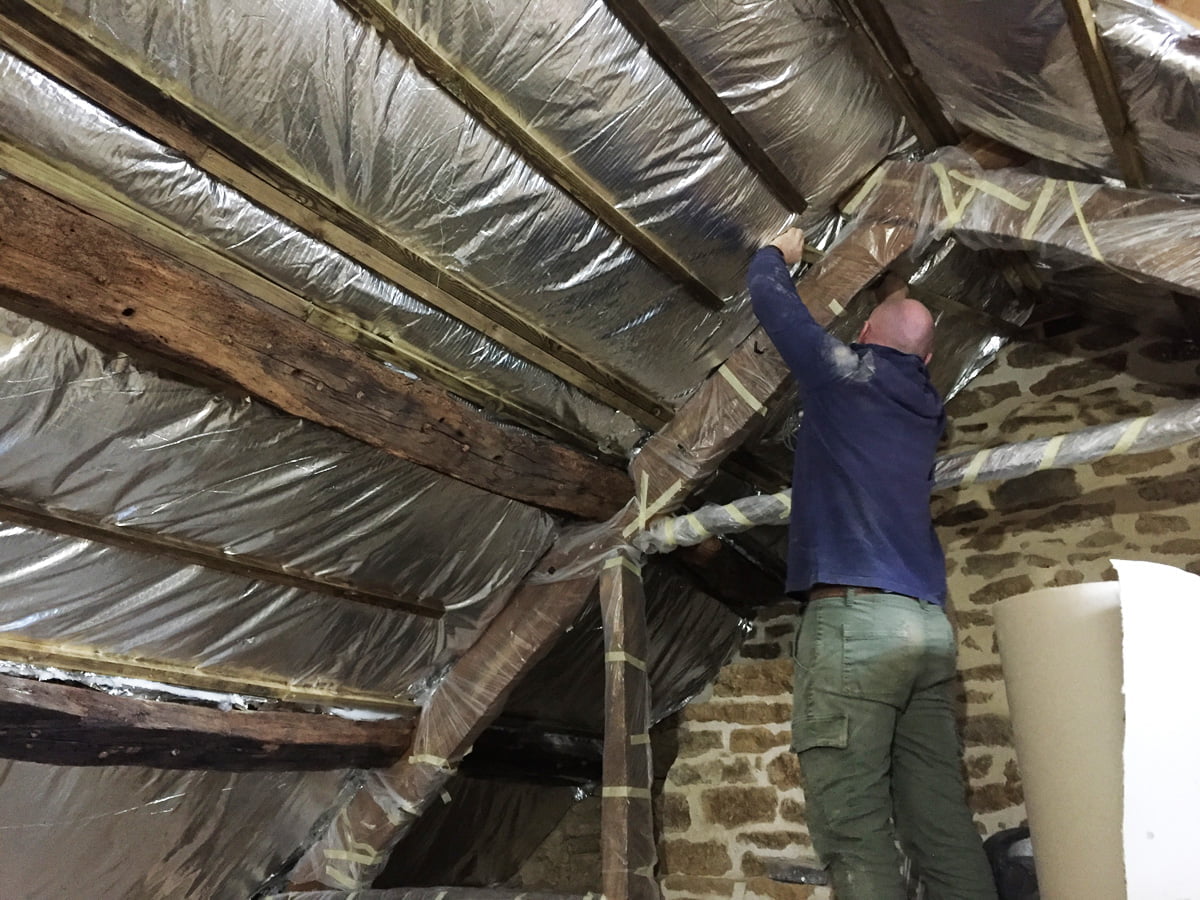
Dan is fighting with the attic insulation on his own today. He has some awkward areas to finish, then add more battens on top ready for the plasterboard to be screwed into.
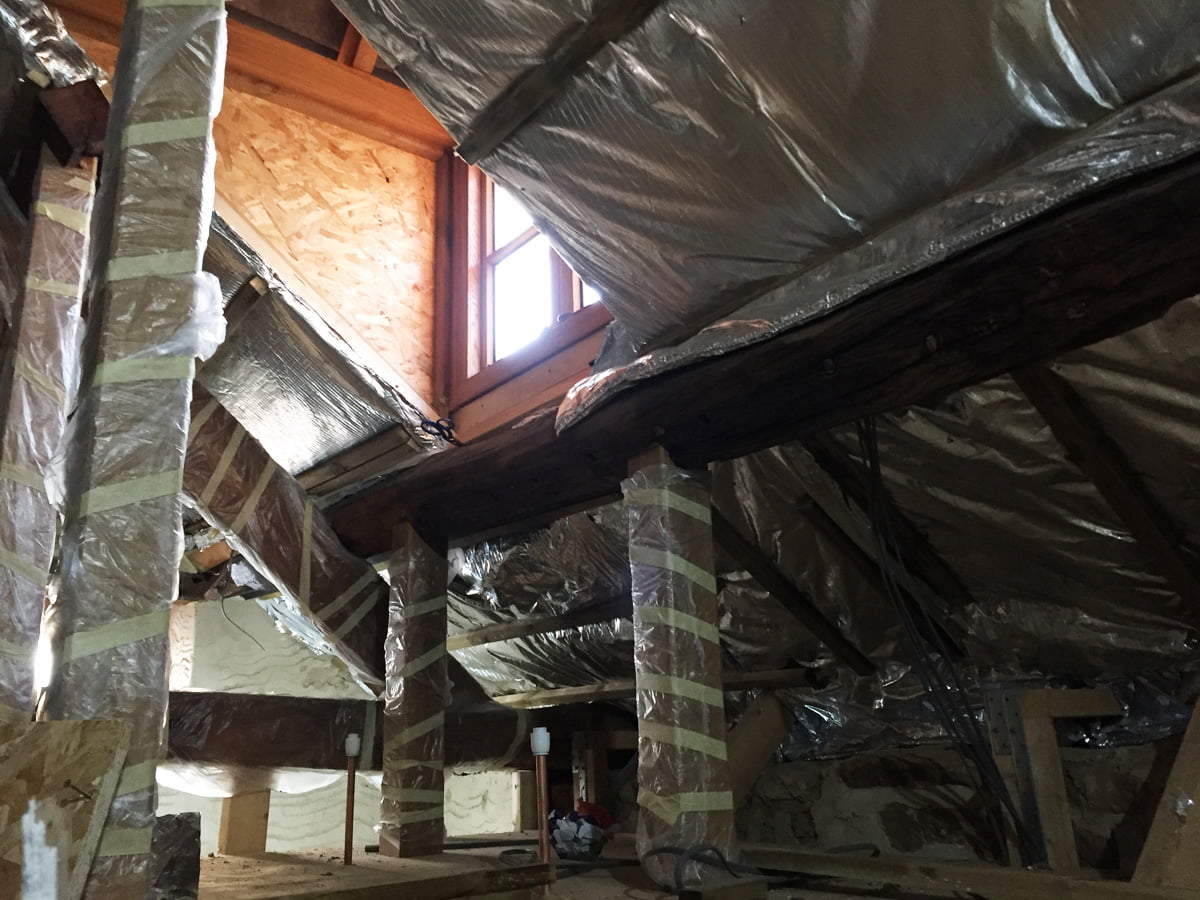
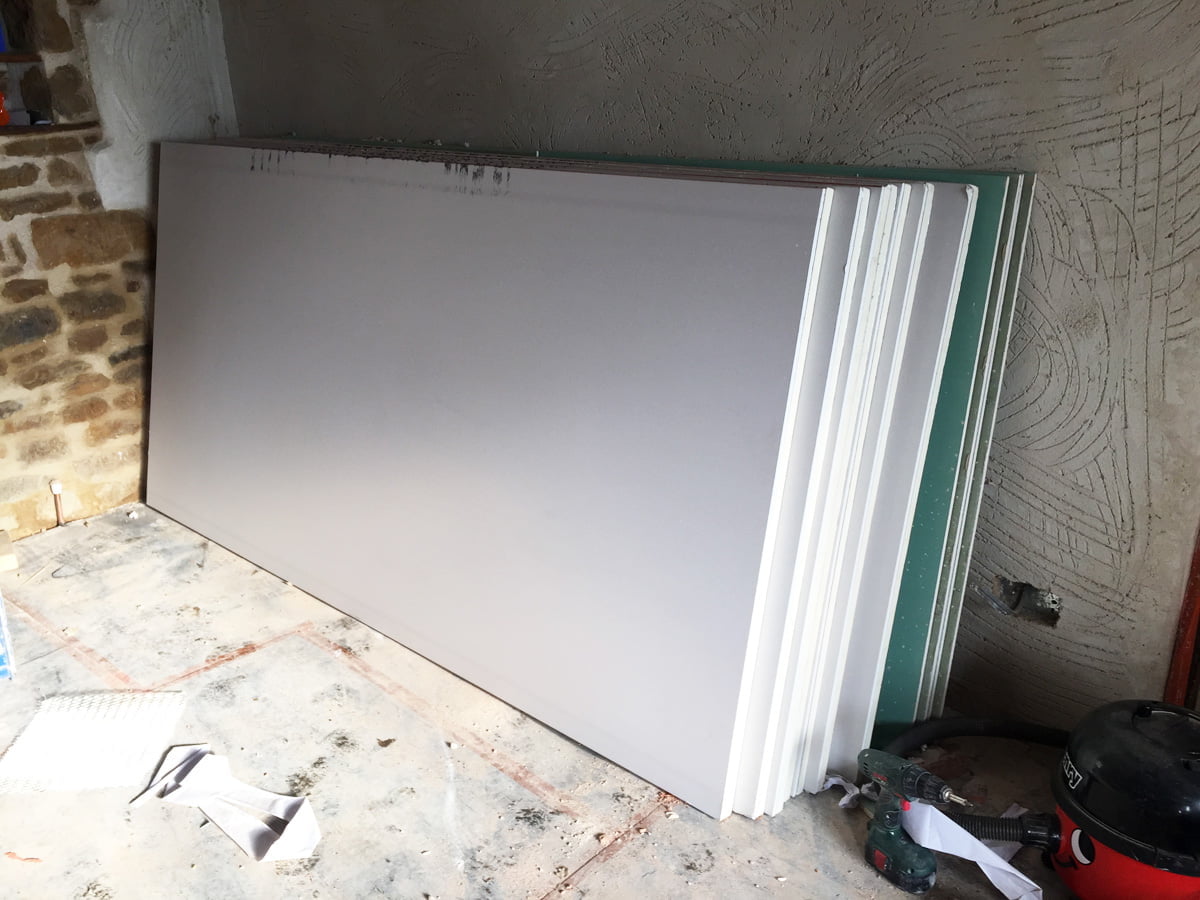
The insulated plasterboard for the attic has been delivered. It is 30mm deep and consists of an extra layer of insulated material on the back.
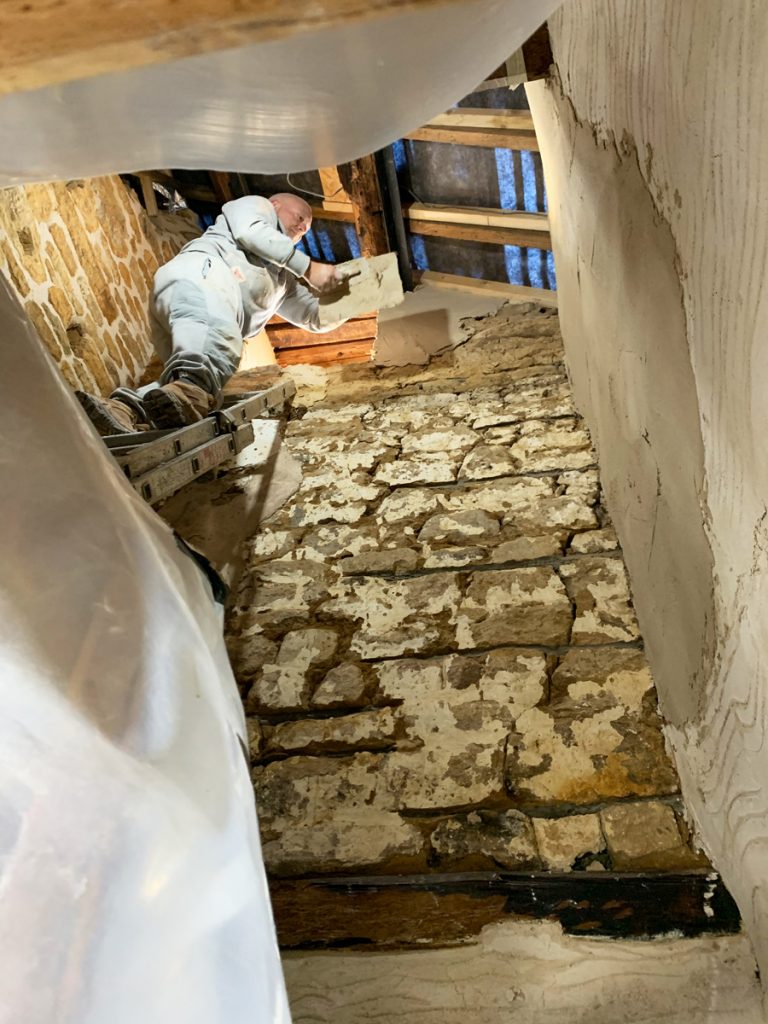
Charlie adding the first scratch coat of lime plaster to the stairwell.
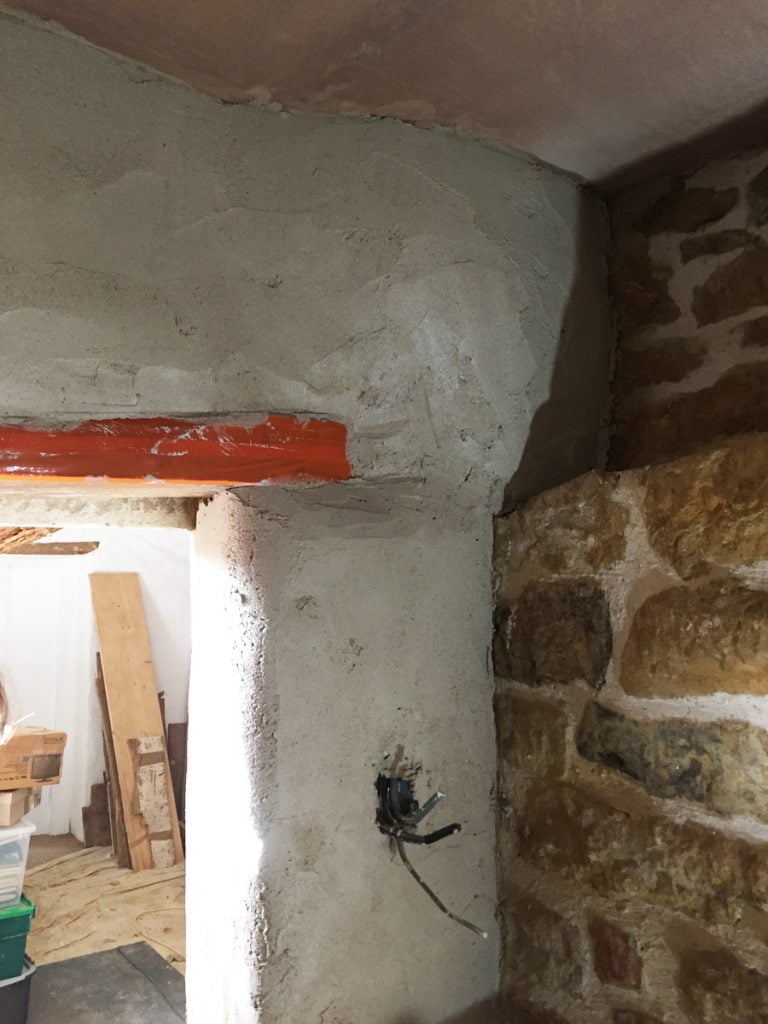
The doorway into Cat’s bedroom where there are a load of water pipes and electric cables going through the wall (top right). The lime plaster has been shaped and curved around these to cover them up. Far better than them being boxed in square.
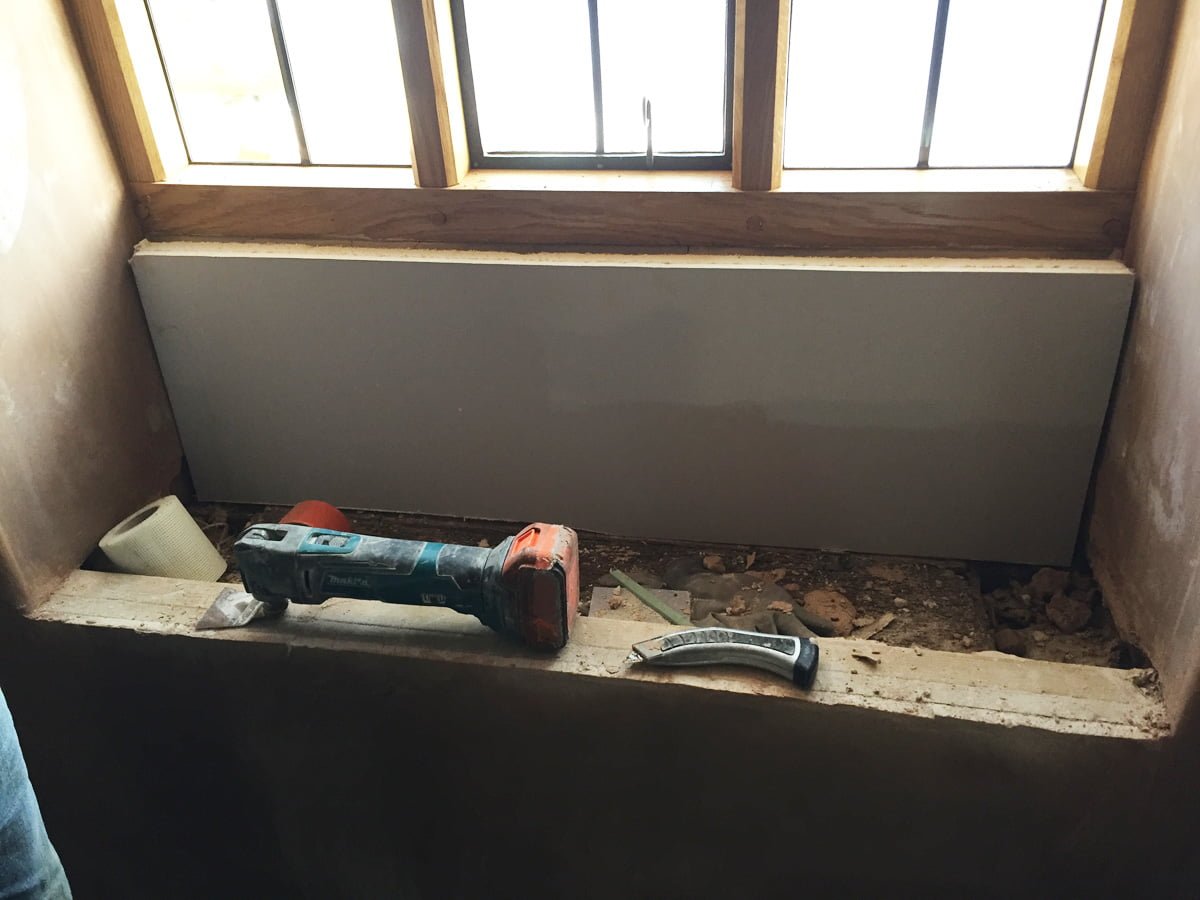
Insulated plasterboard gets added to the walls under the bay windows, where the stone wall is single skin.
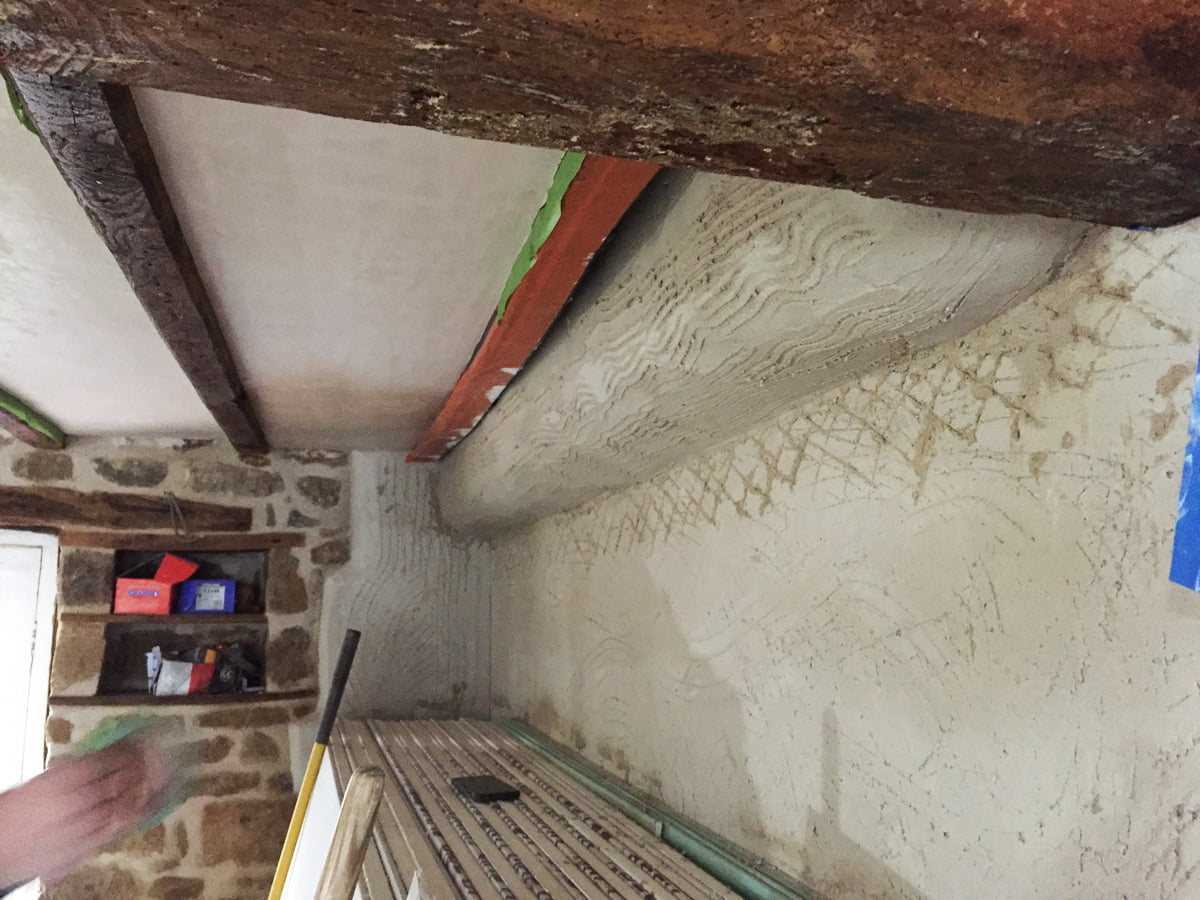
The poo pipe in the sitting room gets wrapped in wire mesh, which is filled with Rockwool insulation then plastered over the top. The next coat will blend it in further with the wall.
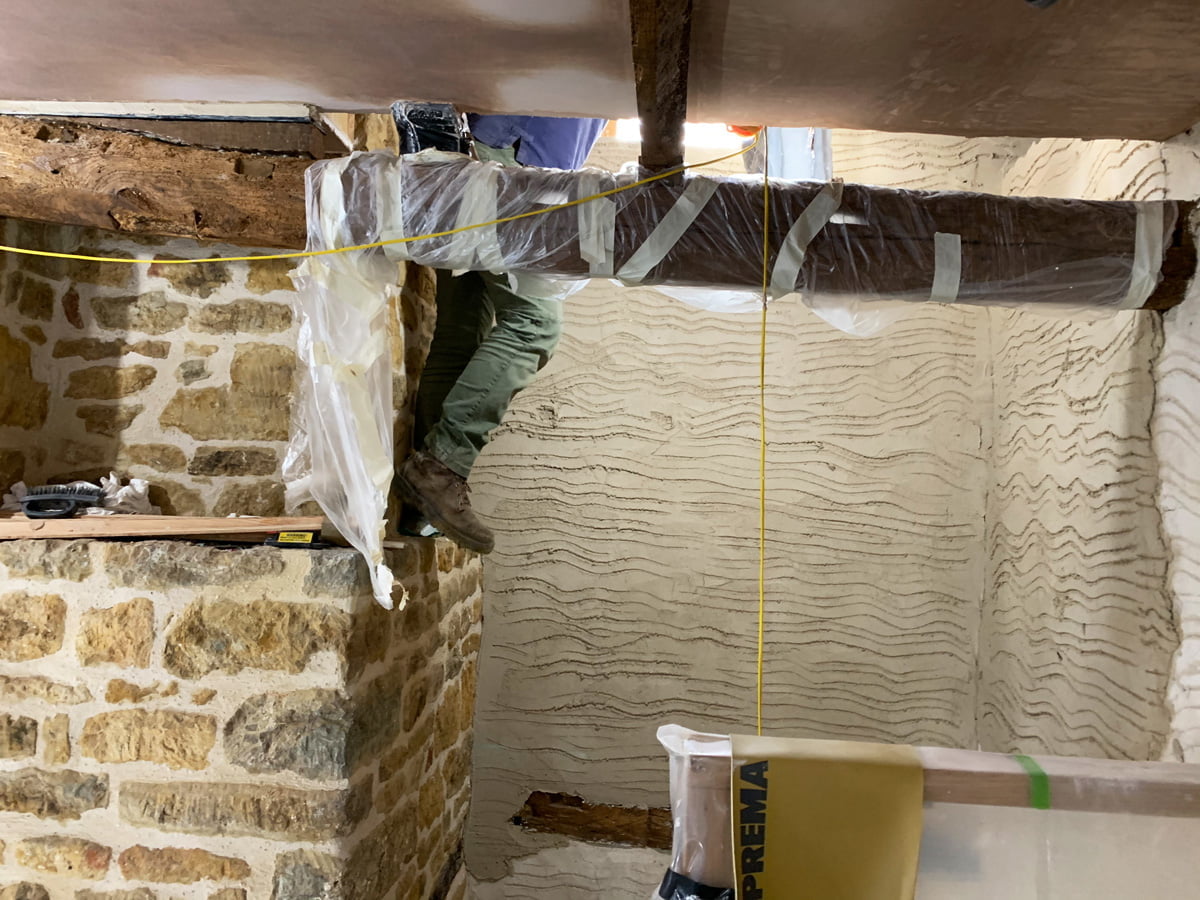
Dan needs to access the ceiling at the top of the stairwell to add the insulation but the wall has just been plastered so he can’t put a ladder up. He manages to balance on the ledges of the chimney breast and stretch himself to seven feet tall to reach the ceiling. Impressive stuff.
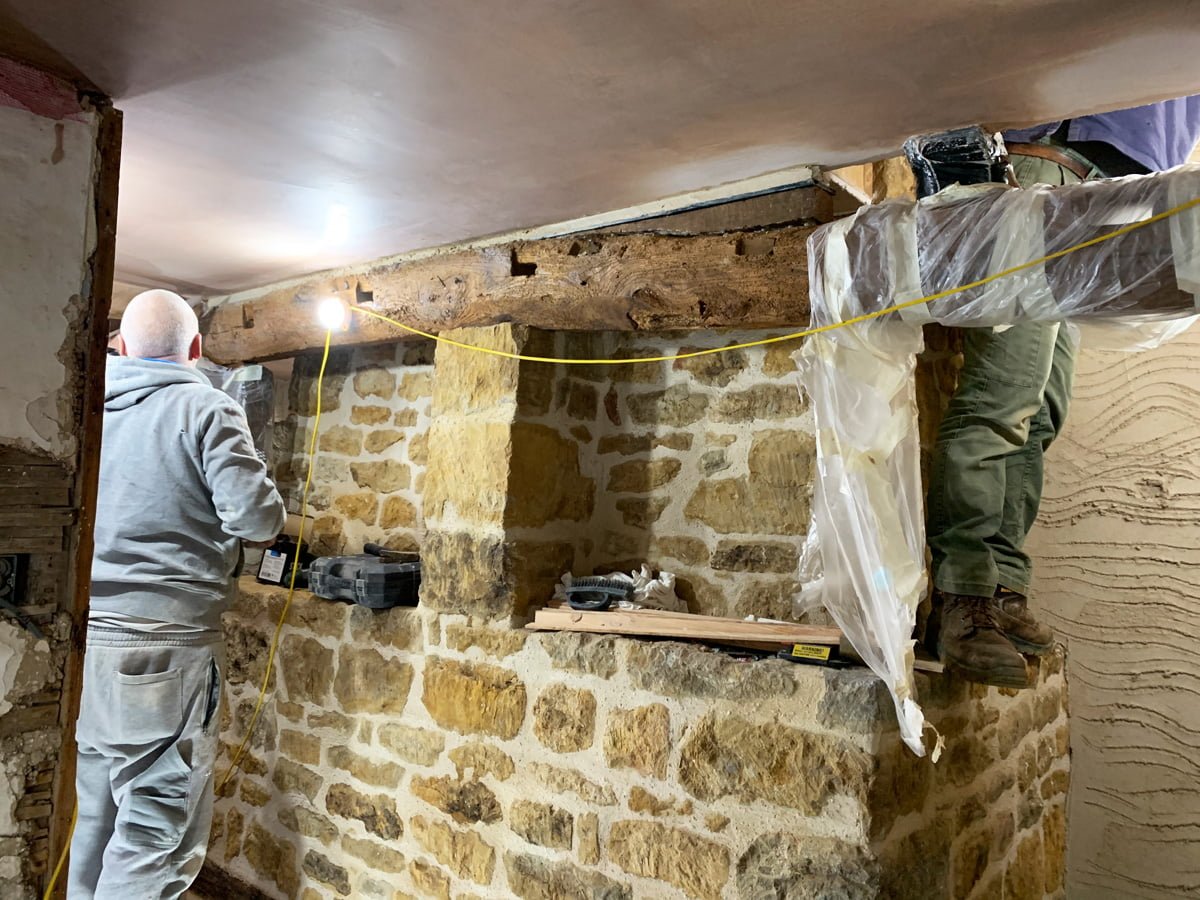
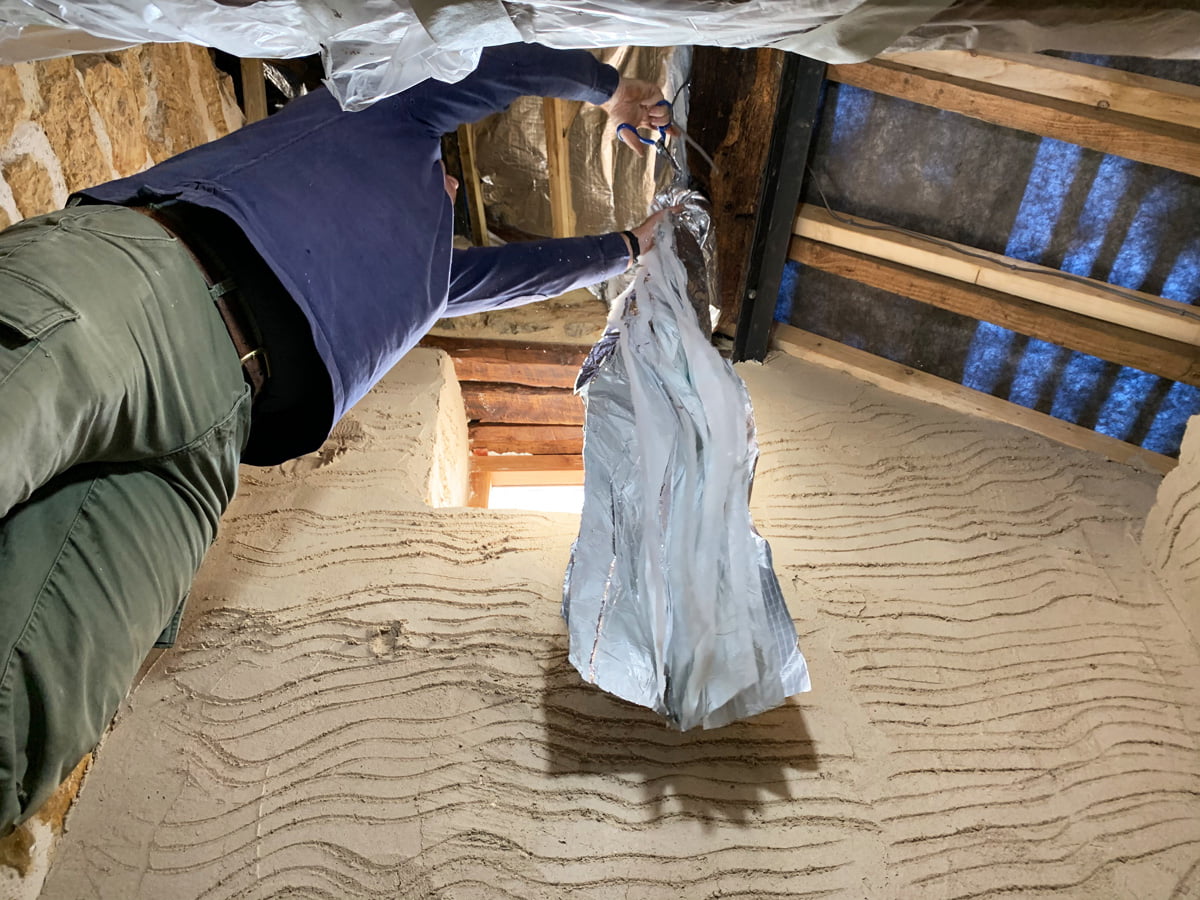
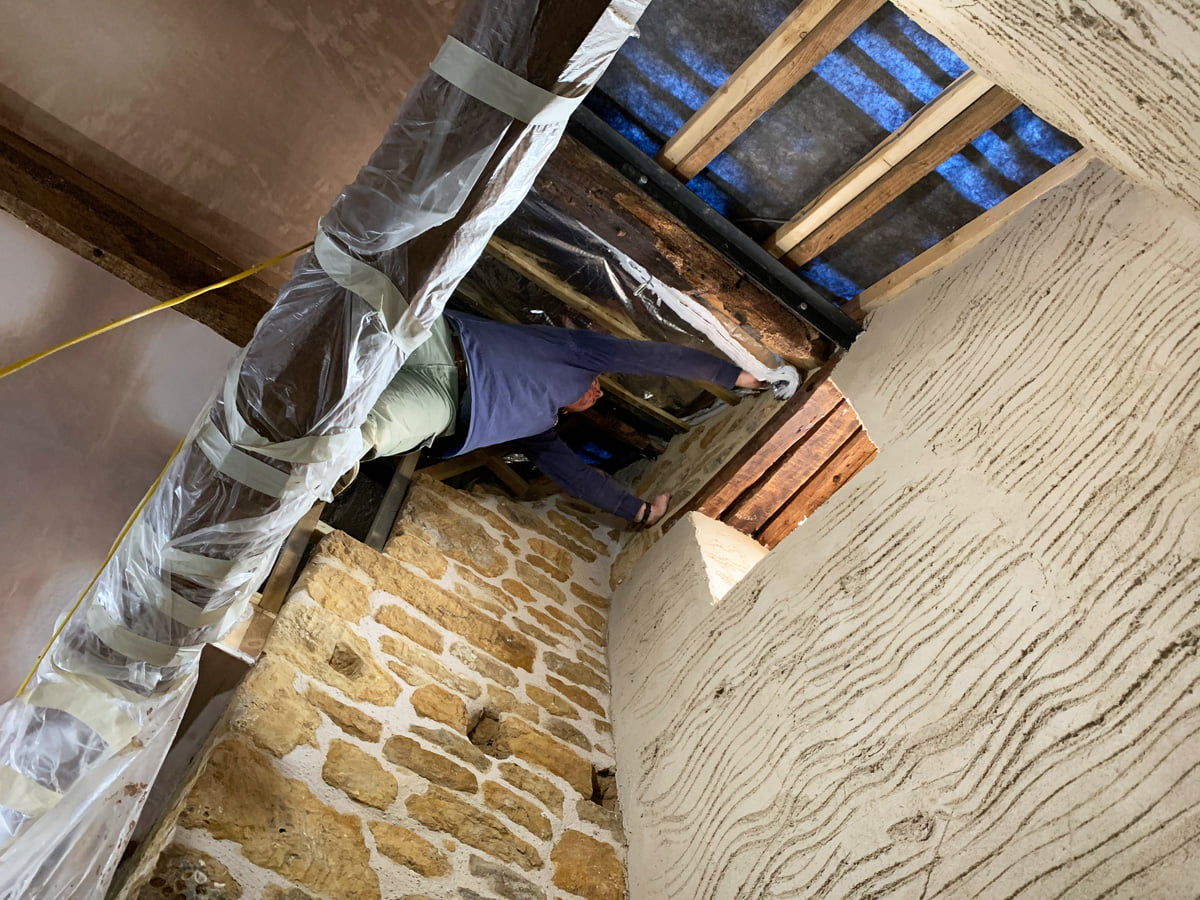
Oh my god.
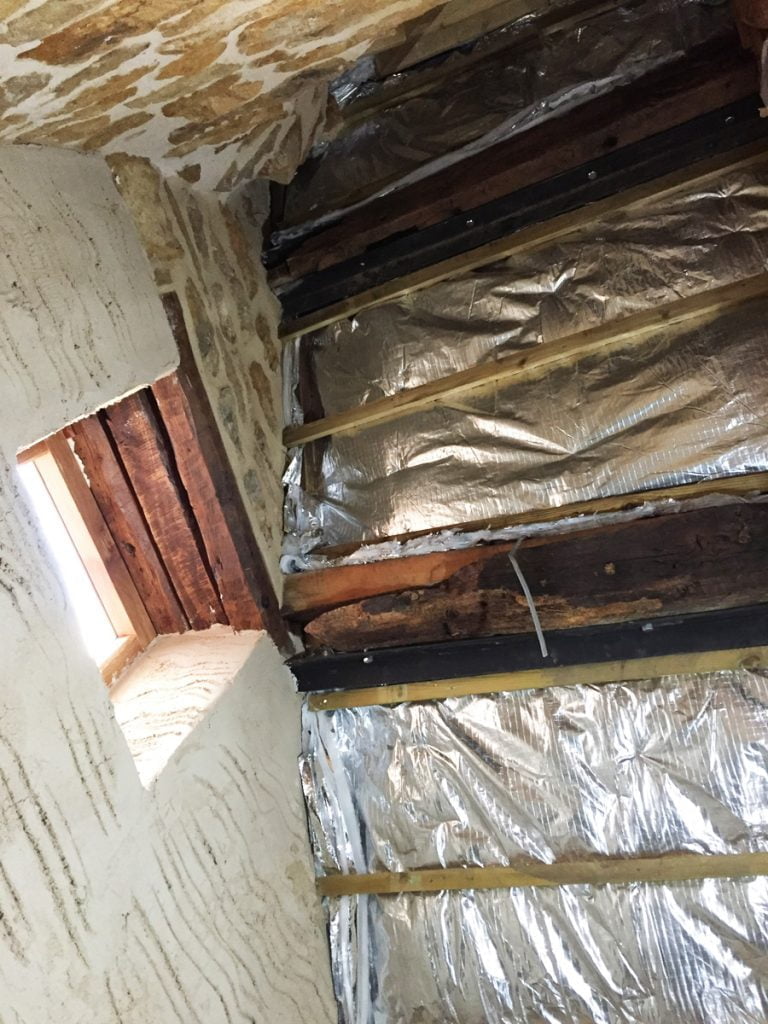
Somehow Dan managed it and survived.
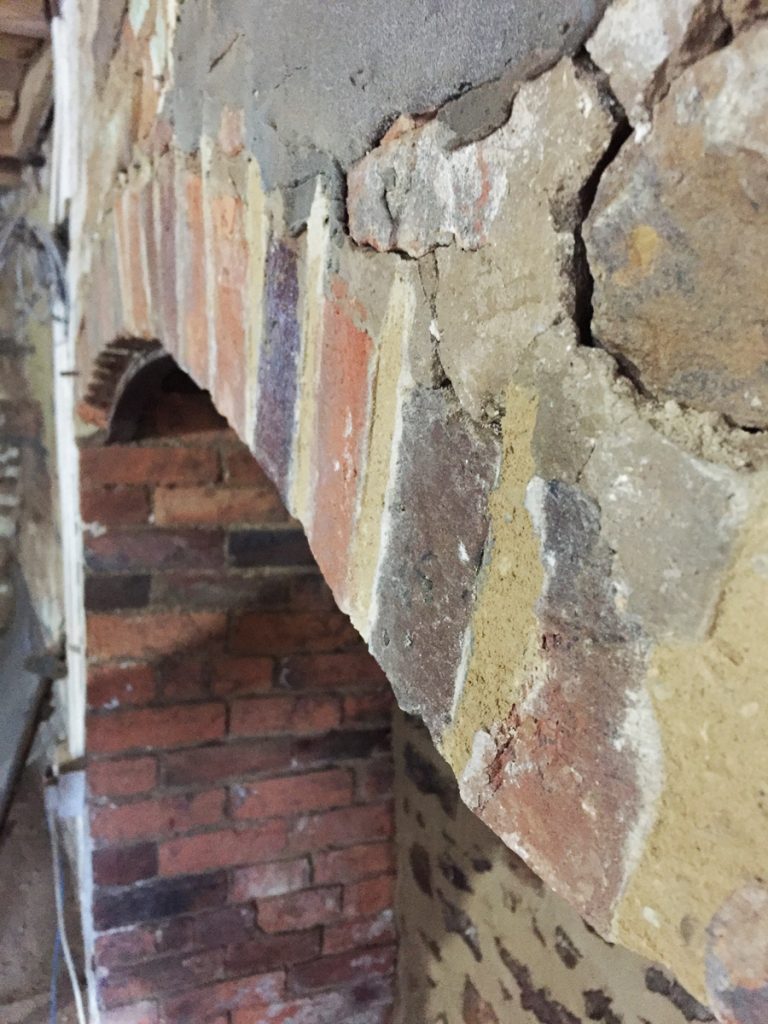
The arch of the fireplace in the dining room has been pointed.
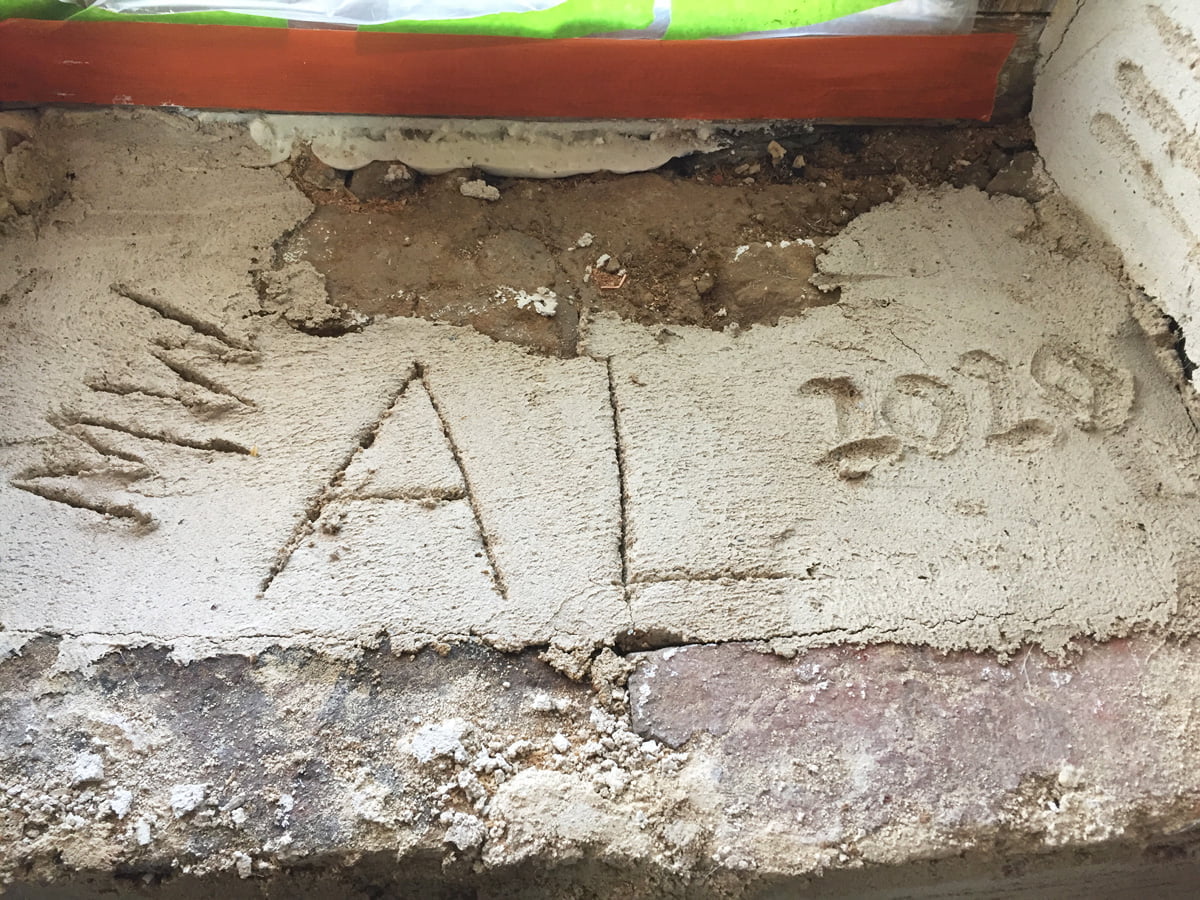
Mitch and Alan leaving their mark on the landing window sill 🙂
