Another awful wet Saturday with torrential rain and howling gales. Thankfully Glynn has very nearly finished working on the outside of the windows (just a small bit of adjustment work needed on one) and is building the frame for the internal window in the partition wall between the landing and Zanna’s bedroom.
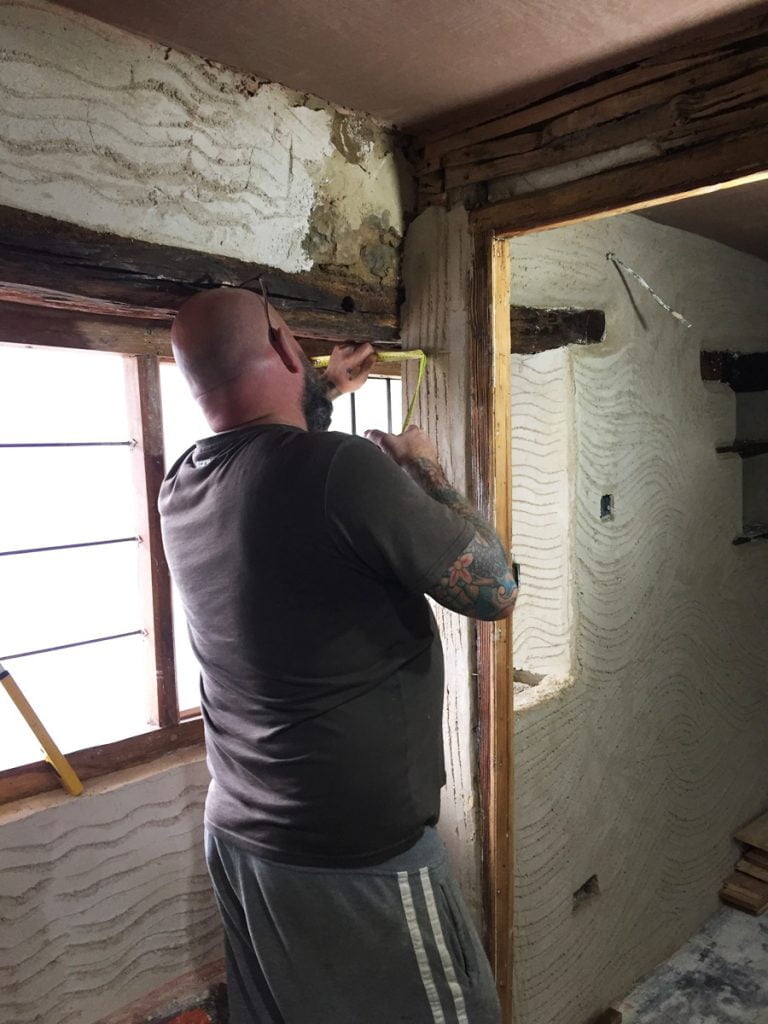
Previously there was a partition wall, badly built in pine, that went right through the middle of the window. We can’t remove the wall but we can incorporate glazing so you can see the window in full, whilst at the same time allowing more light into Zanna’s bedroom.
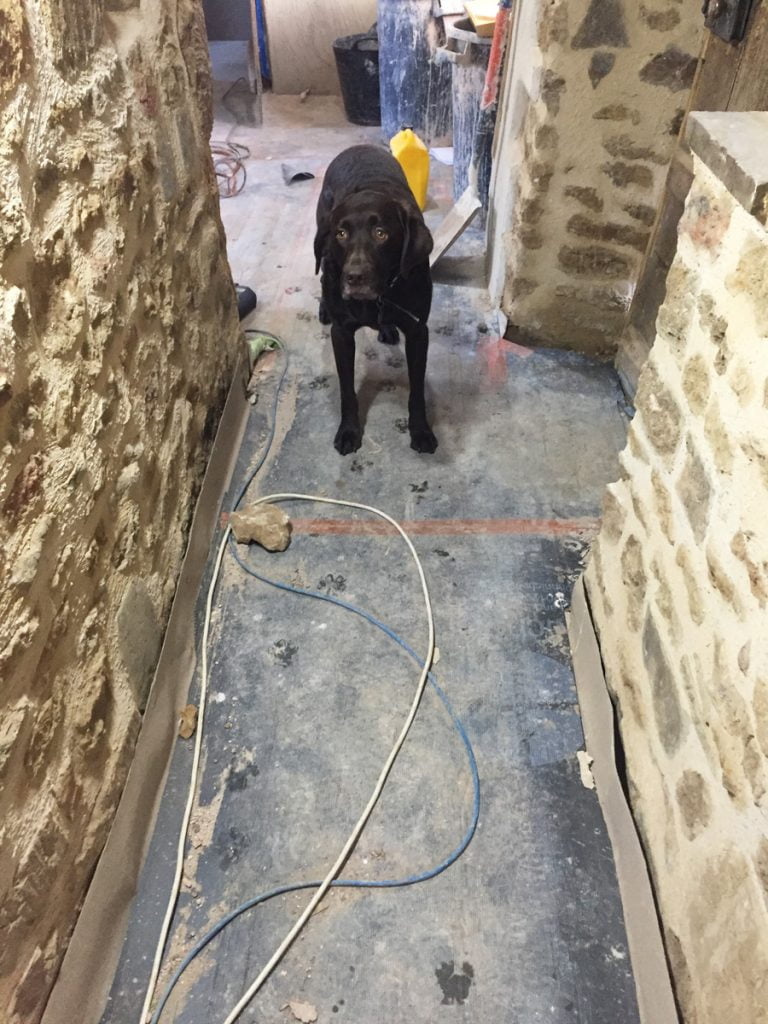
Jasper is on site again today checking progress and hoovering up any dropped food.
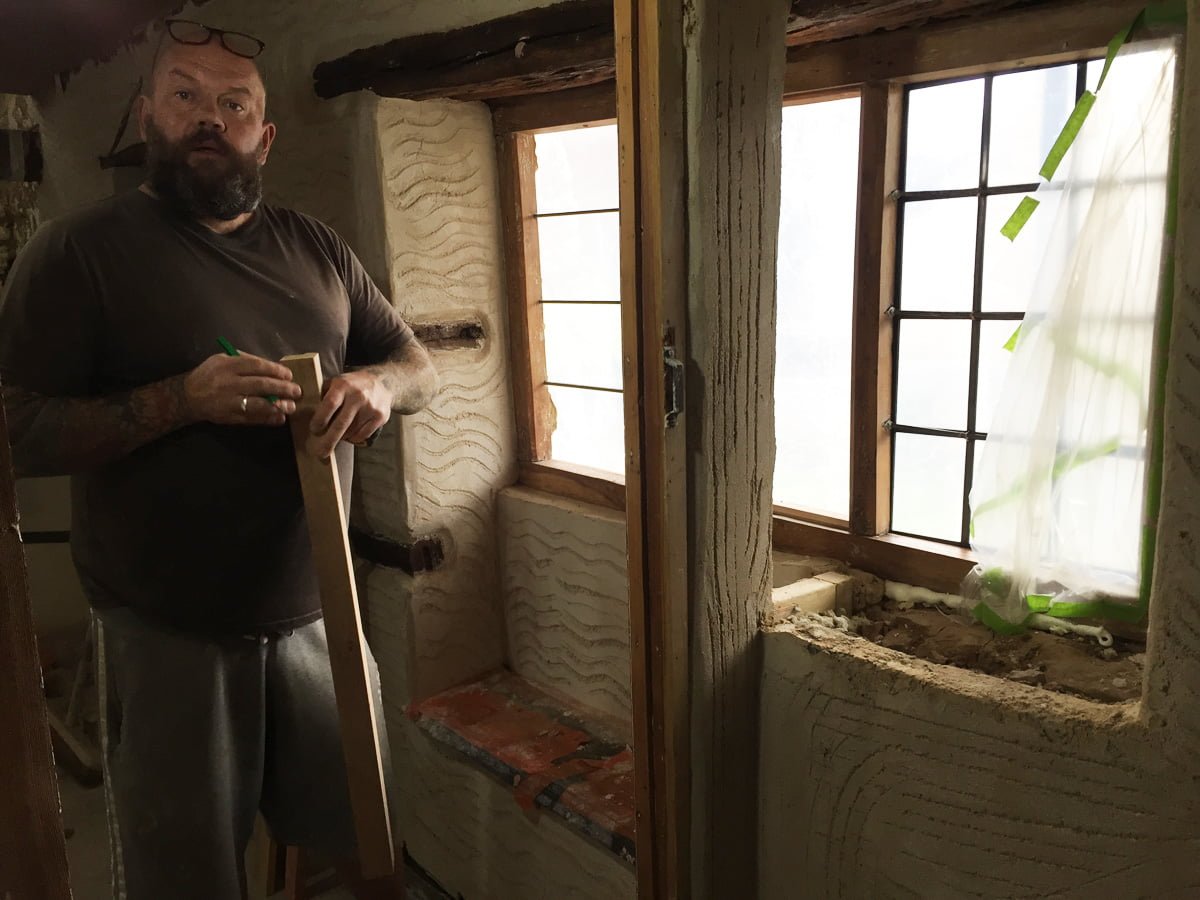
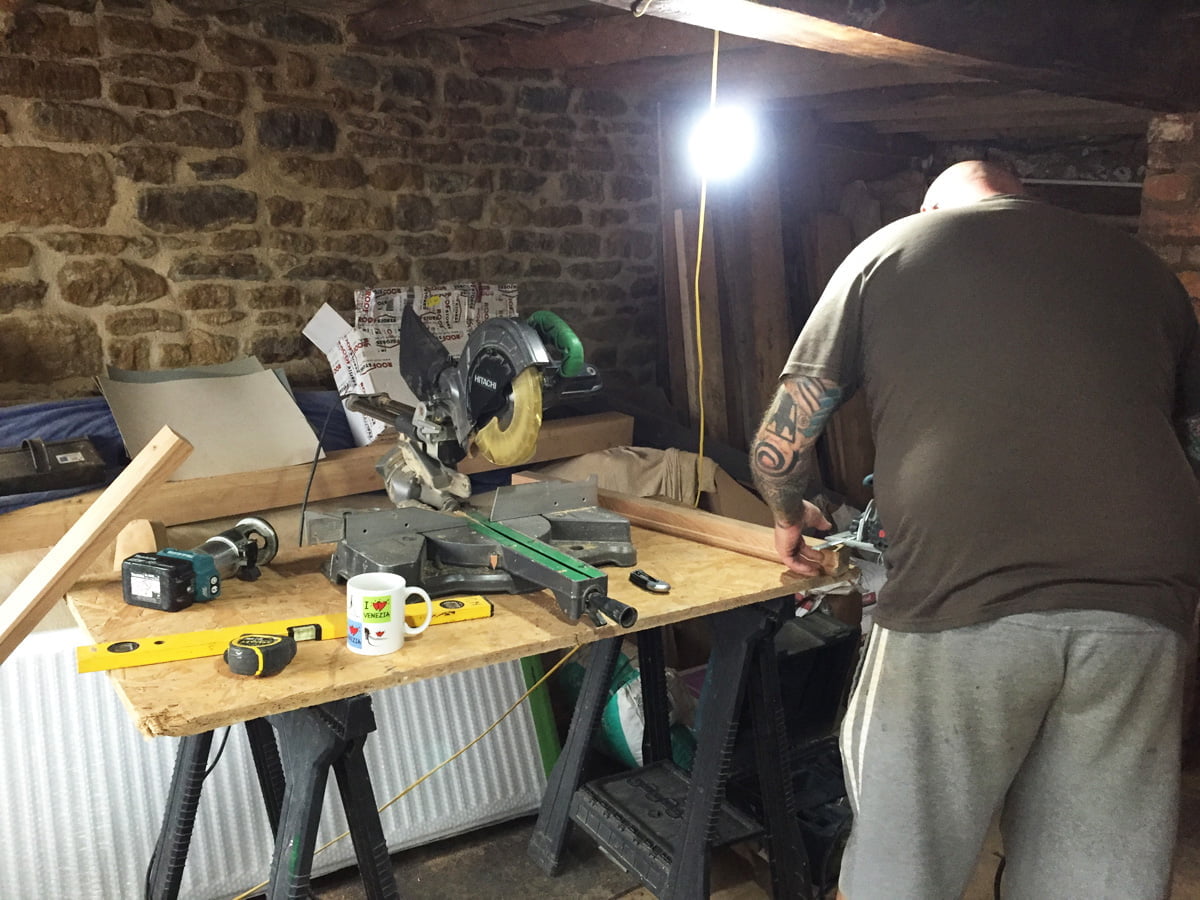
Glynn sets up in the dining room again, this time he managed to re-route the lights so he can see what he is doing.
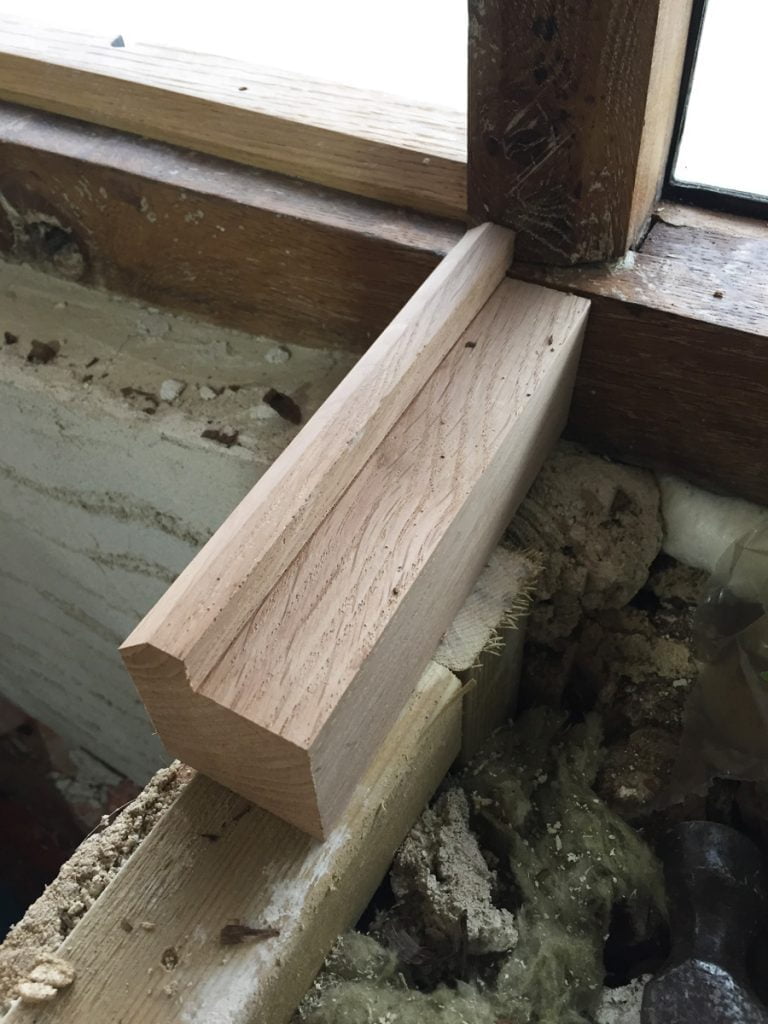
The new oak frame taking shape. This is a tricky one as it also needs to be fitted into the existing frame.
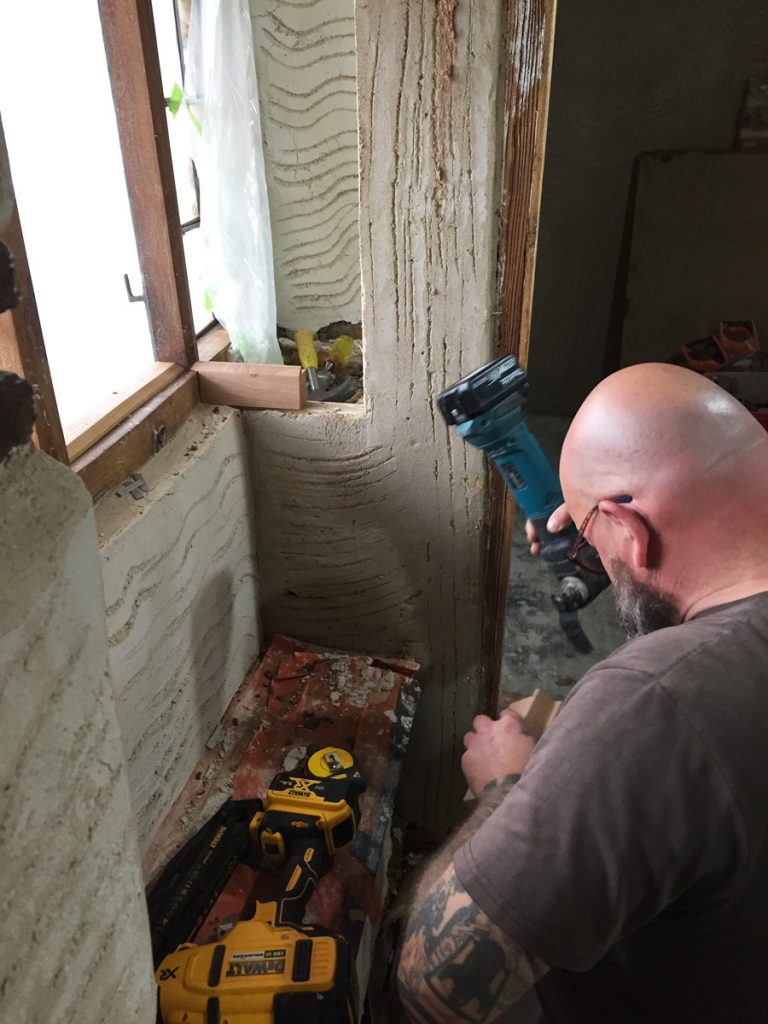
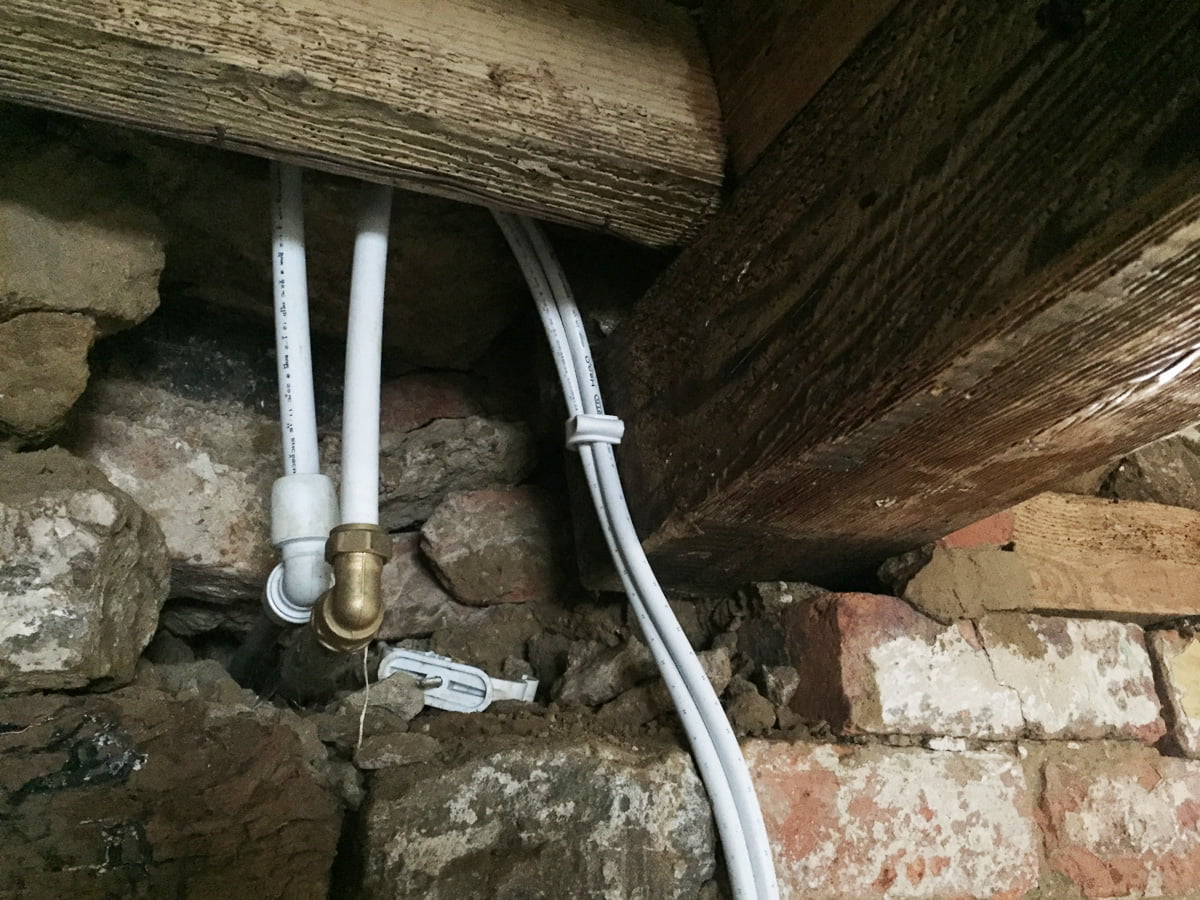
The beam in the dining room, above where the old bathroom was, pretty much sits on nothing… It is supported by the brick pillar that sits in the middle of the room, but still, FFS house, give us a break!
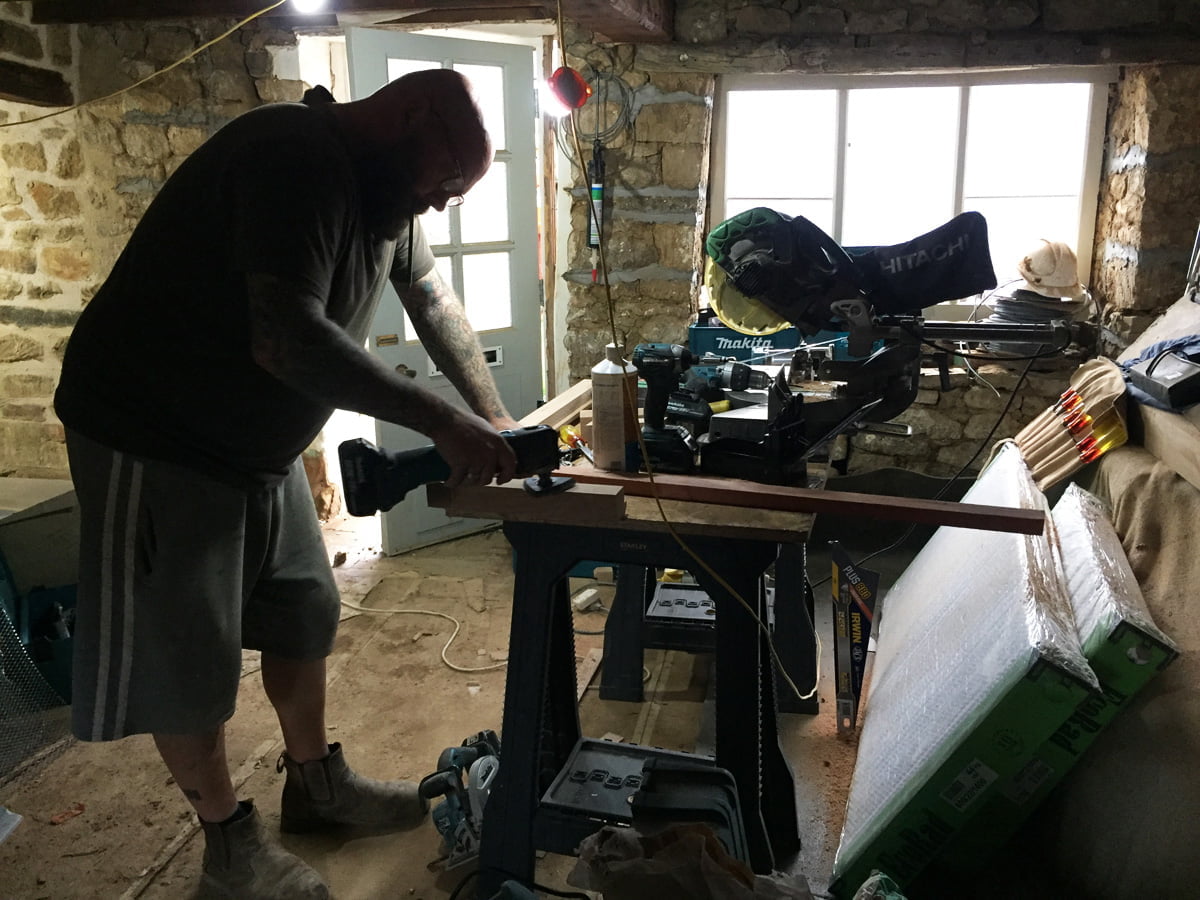
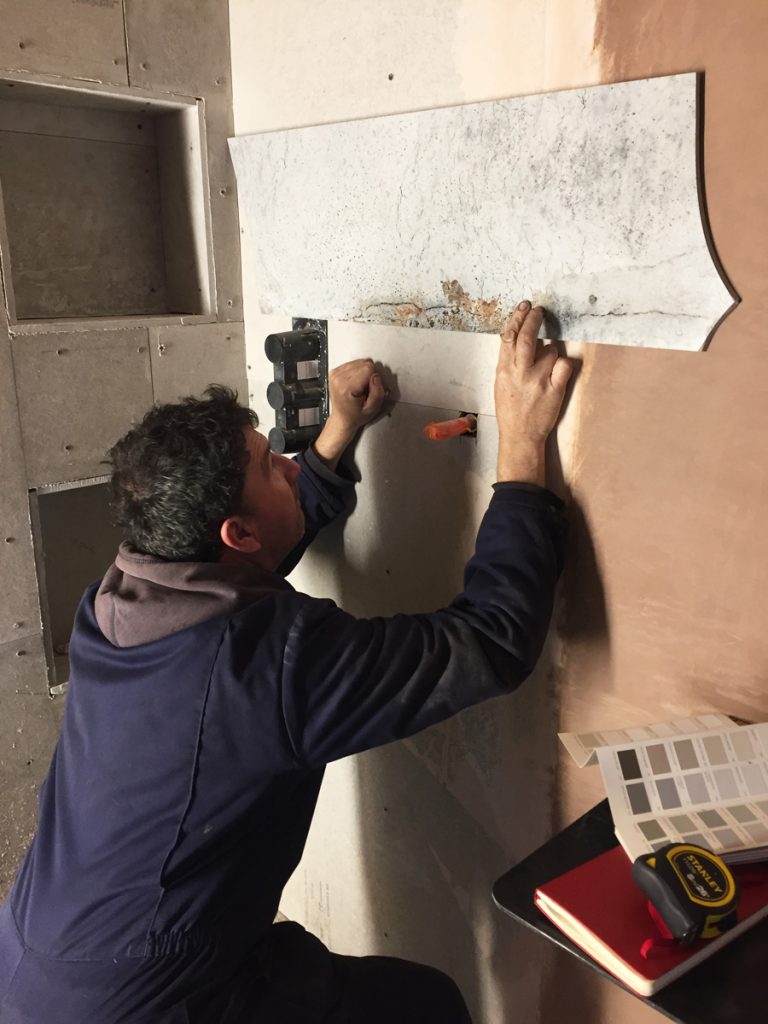
Our new tiles for the bathroom, as modelled by Colin.
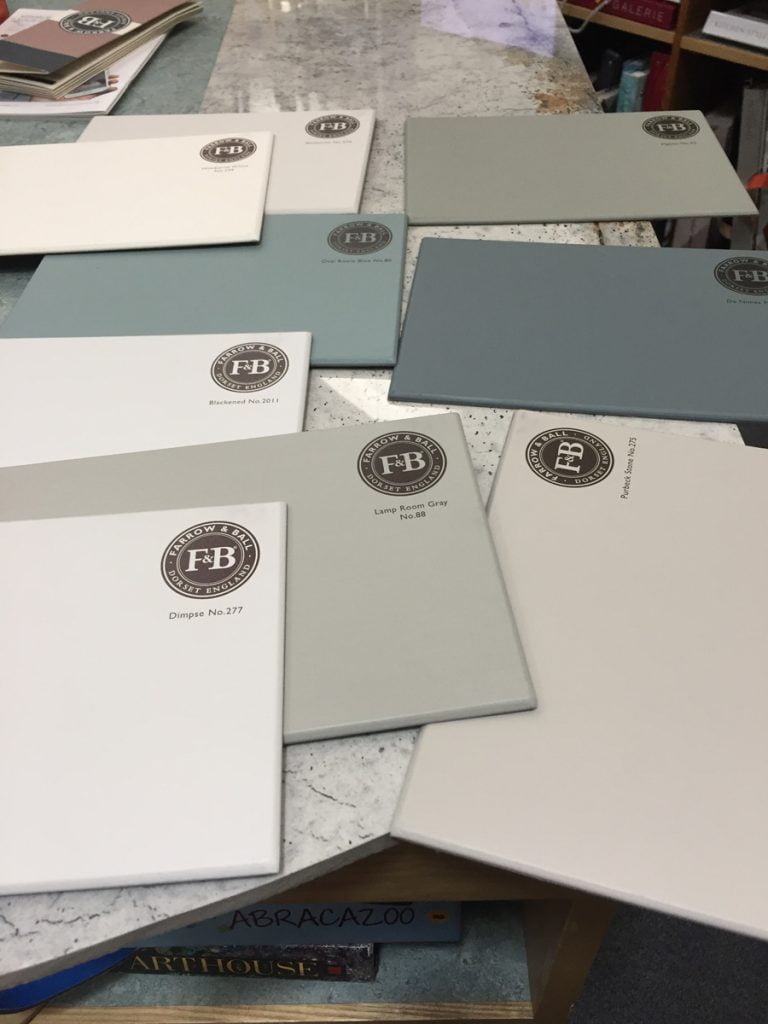
We were just intending to buy the bathroom paint today, but due to the news about the impending month long lockdown we will now order everything, lime wash as well. This means we need to pin down what colours we want in each room. We spent a long time in Brewers in Banbury mulling over colour swatches, much to the annoyance of the queue of people waiting outside due to only 4 people allowed in the shop at once… Sorry!
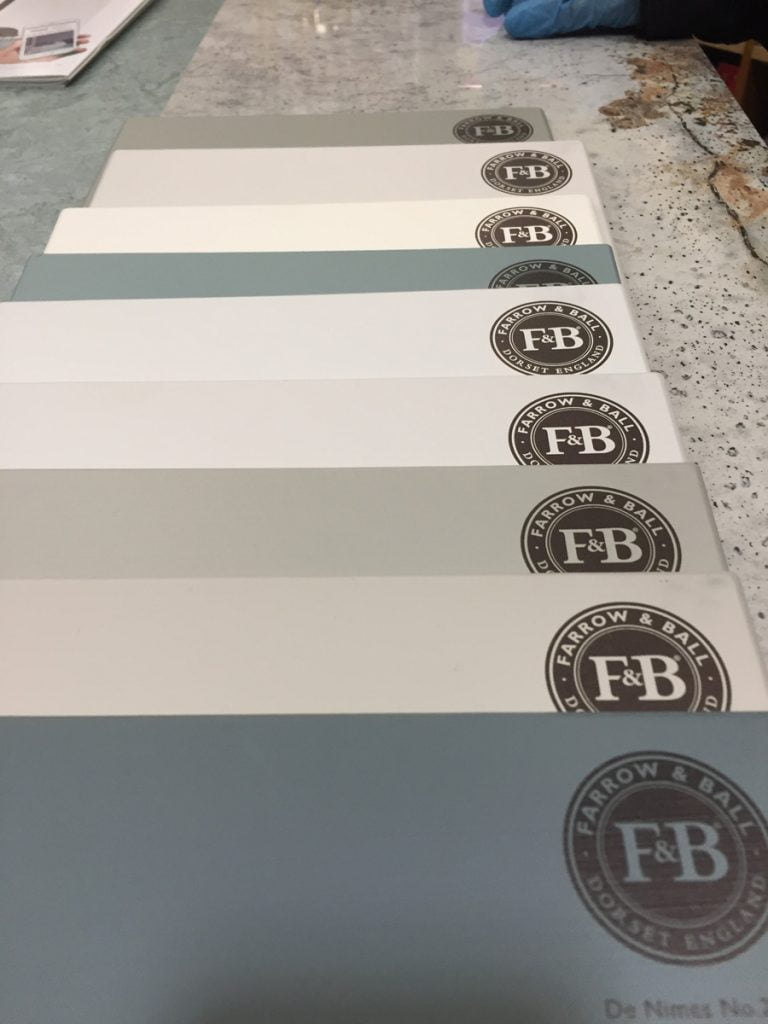
Our chosen selection of colours.
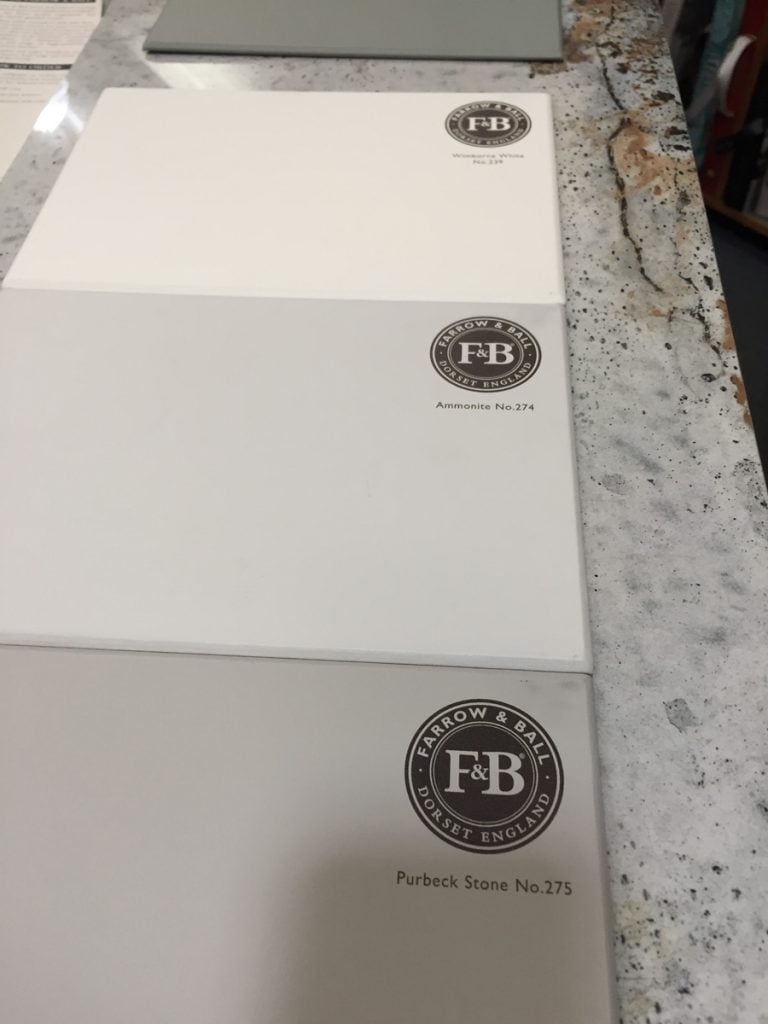
The colours for the bathroom. Purbeck Stone is for the woodwork, Wimborne White is for all the ceilings, and Ammonite is for the walls. We took one of our tiles in for matching.
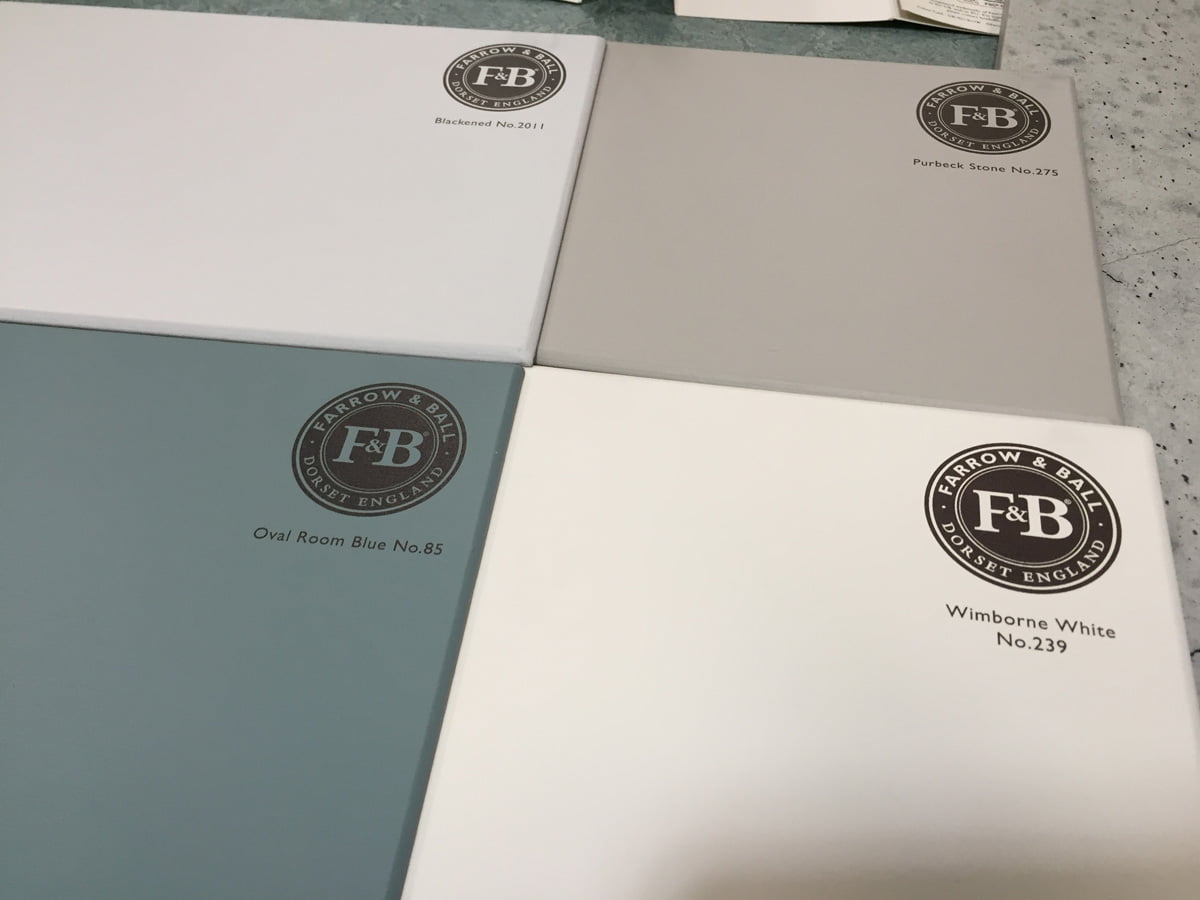
The colours for the landing and stairs. Blackened will be on all the walls apart from a feature wall on the outside of the bathroom wall which will be Oval Room Blue.
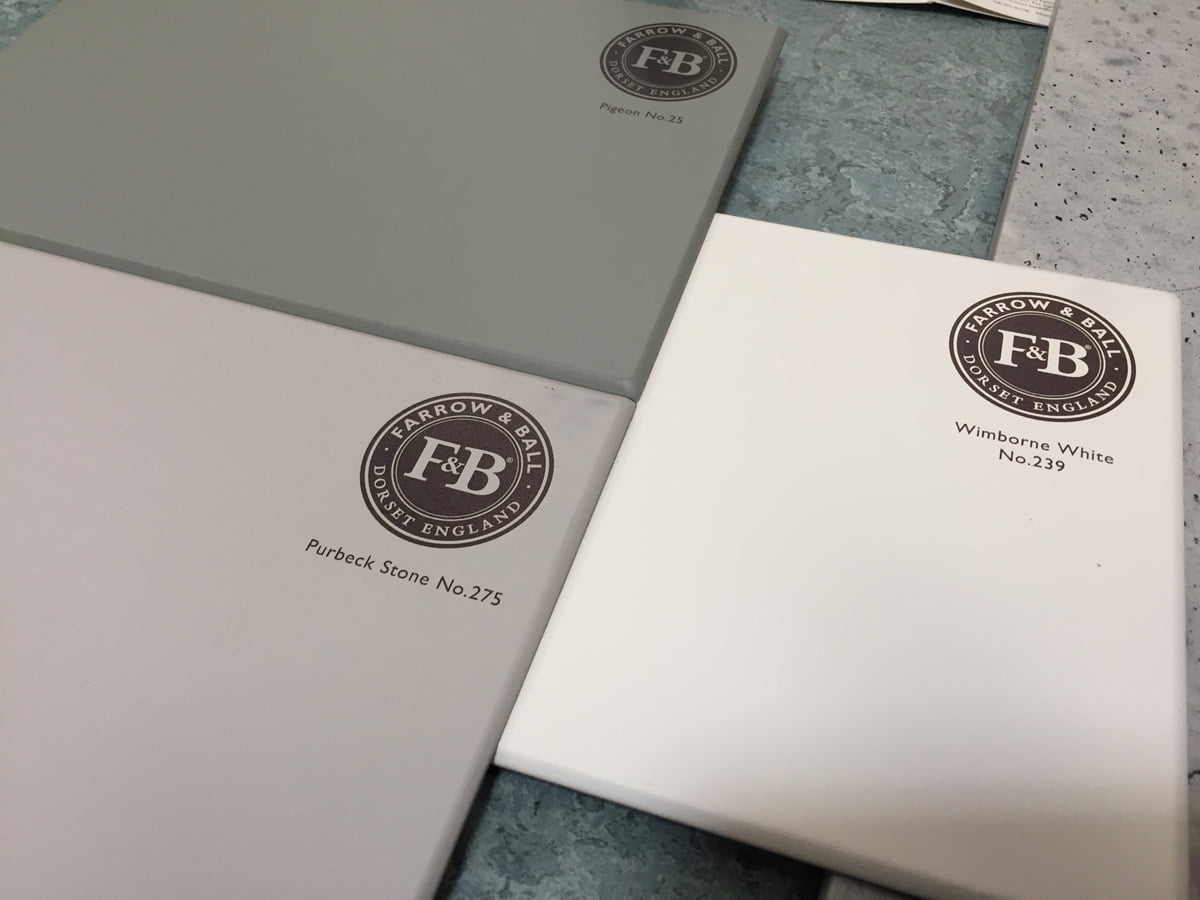
The colours for the sitting room with Pigeon being used for the walls.
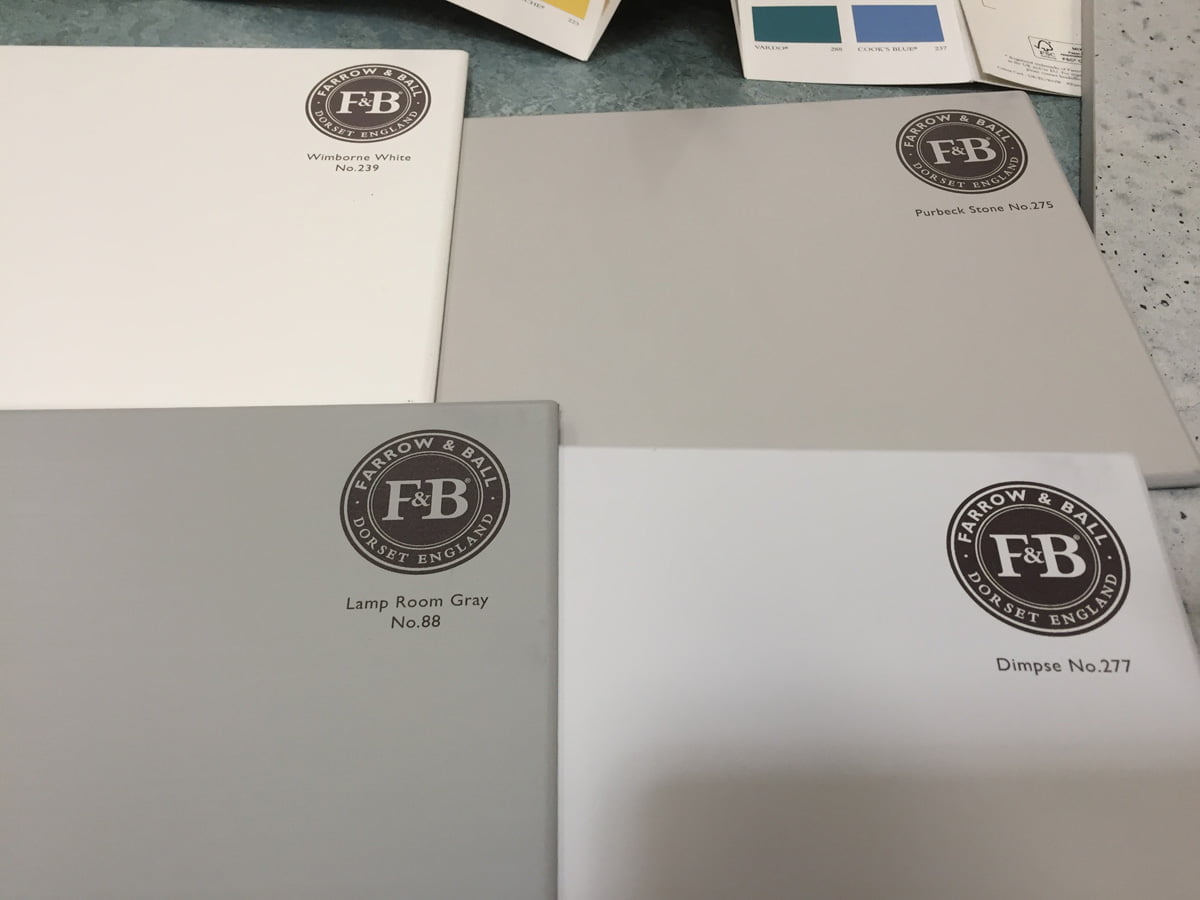
The colours for Zanna’s bedroom with Lamp Room Grey being used for the walls either side of the chimney breast.
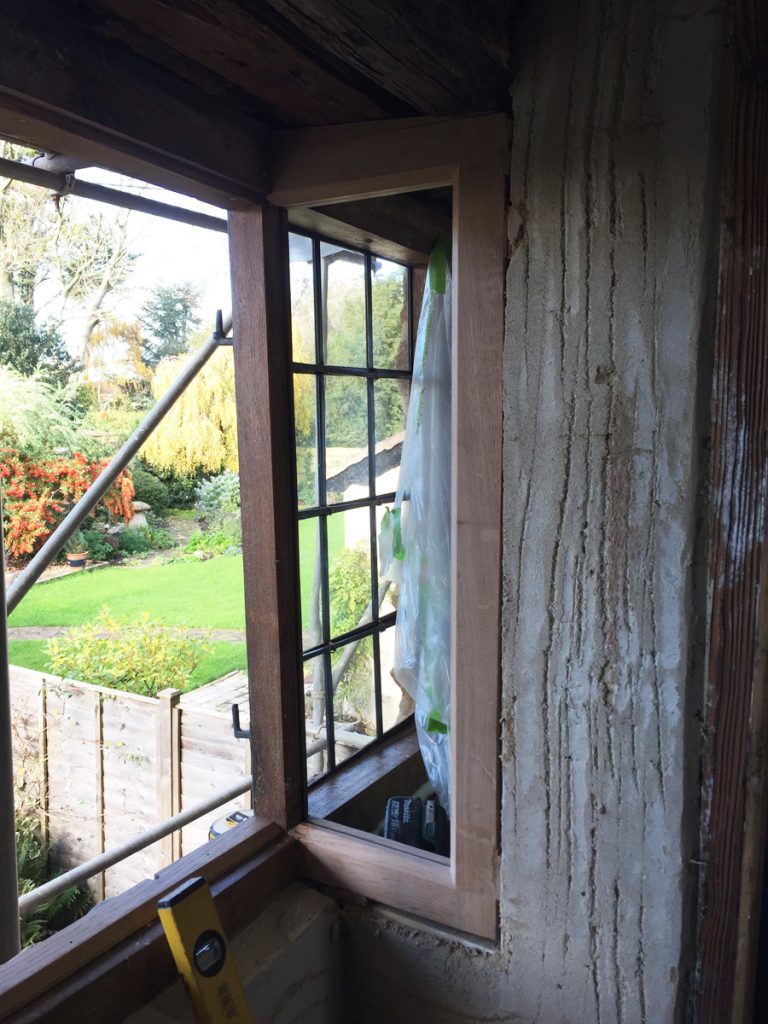
Glynn has finished the new oak frame for the glass partition and it matches the old frame beautifully.
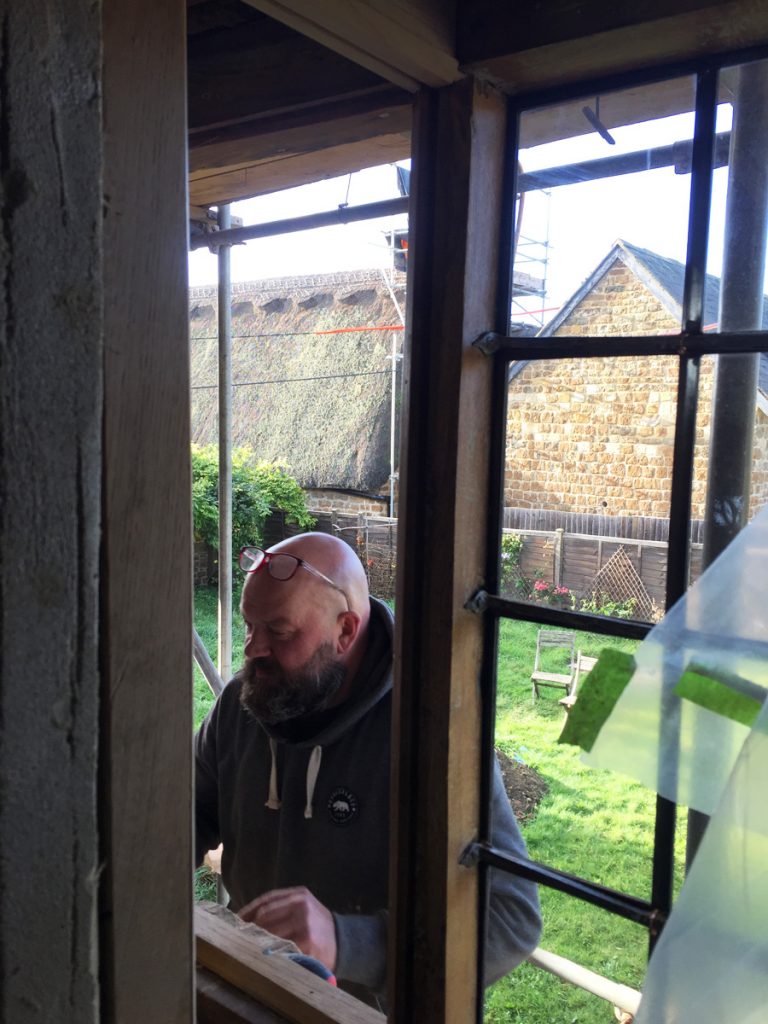
He is now chiseling out the frame for the leaded light that doesn’t fit flat in the frame at the moment, ready for Lee to return and fit this next week.
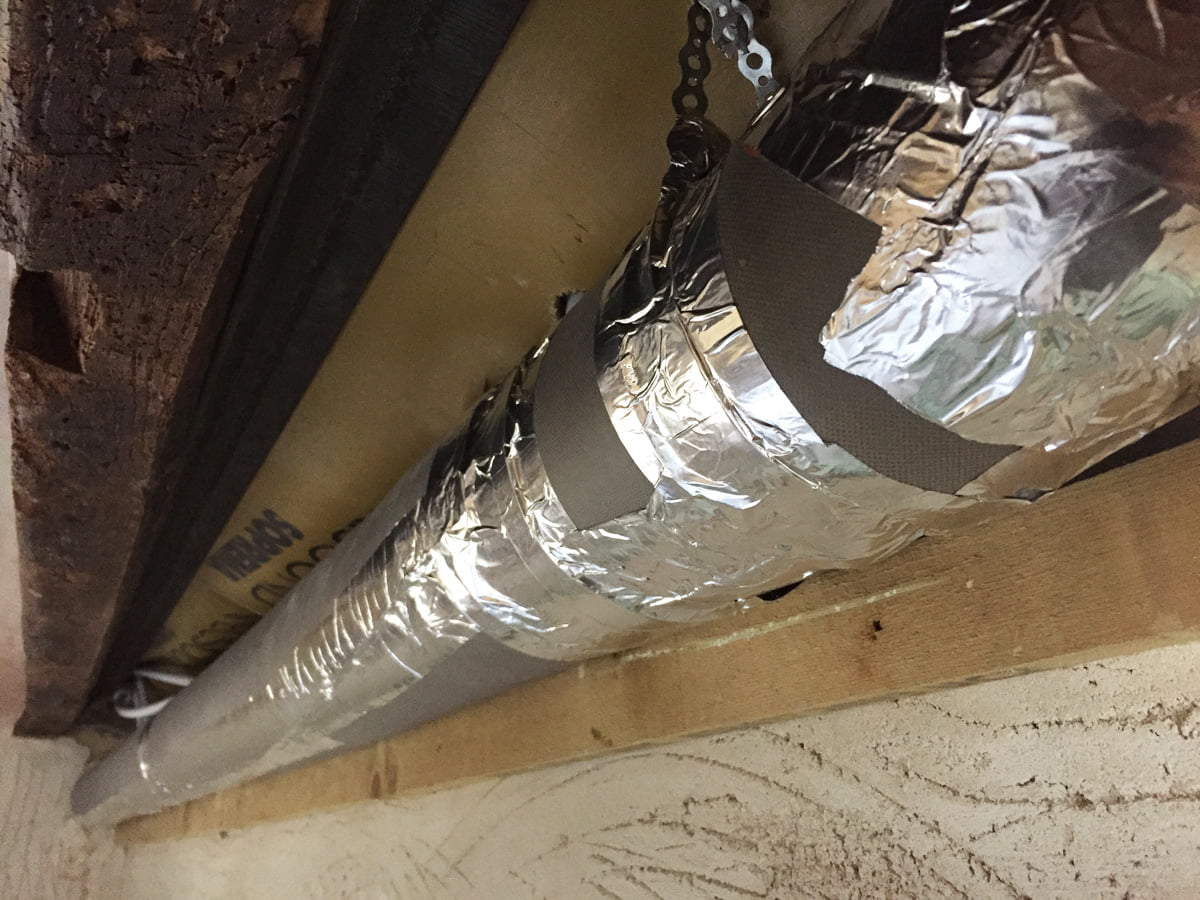
Colin had the unenviable task of wrapping the poo pipes up in sound insulation using the left over Tecsound acoustic membrane that we used in the floors. He has wrapped two layers around and secured it in place with heavy duty insulation tape. We would never have done it this tidily, or with as little swearing.
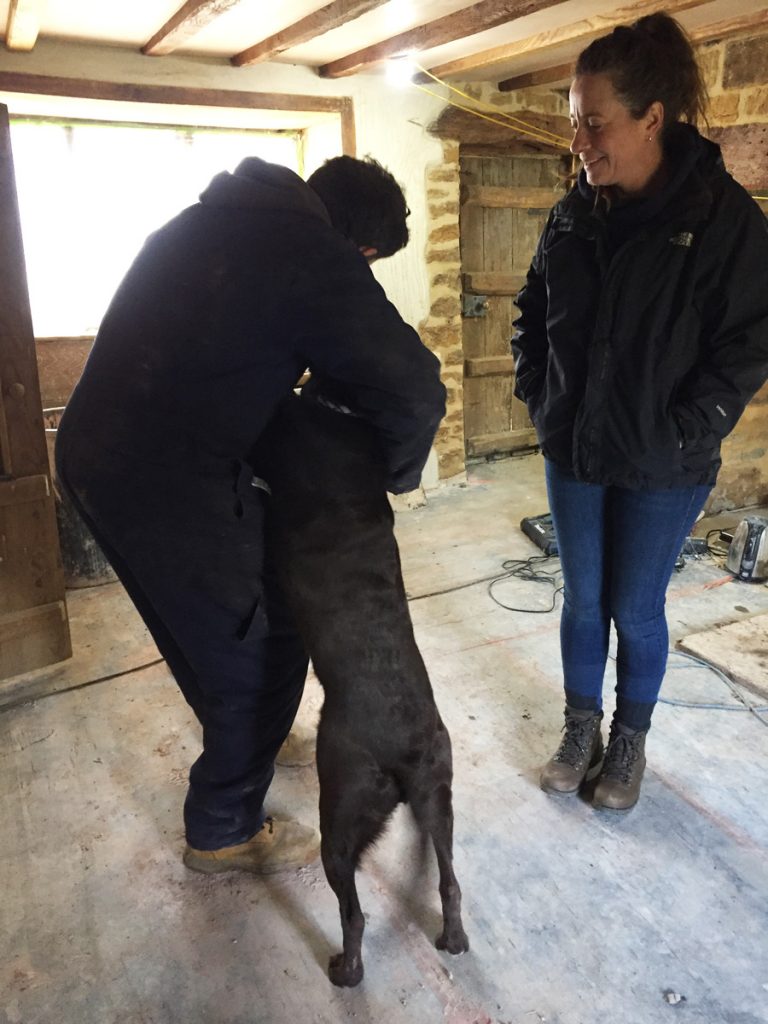
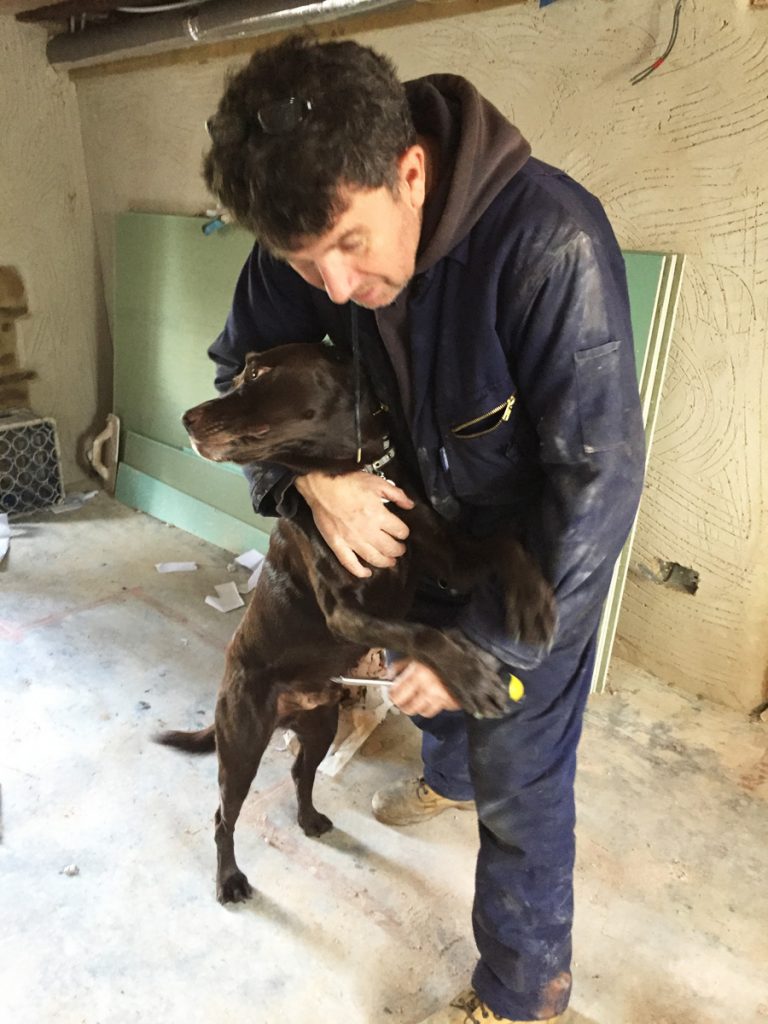
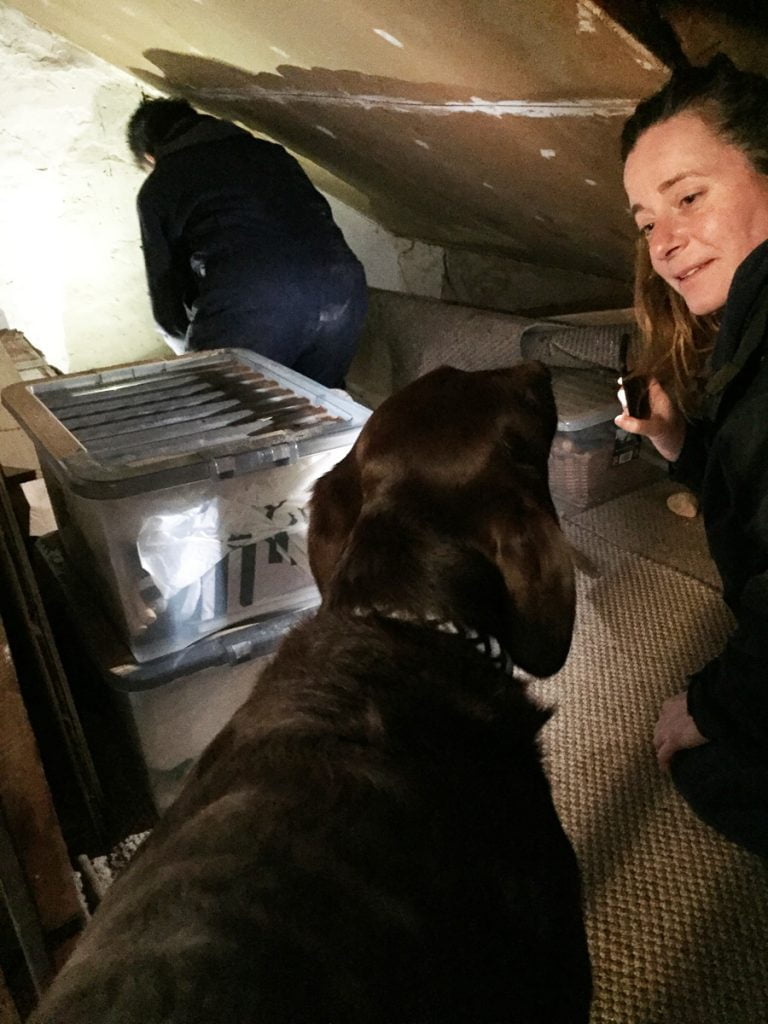
There are old copper pipes that the plumber disconnected last week in the dining room but didn’t remove.
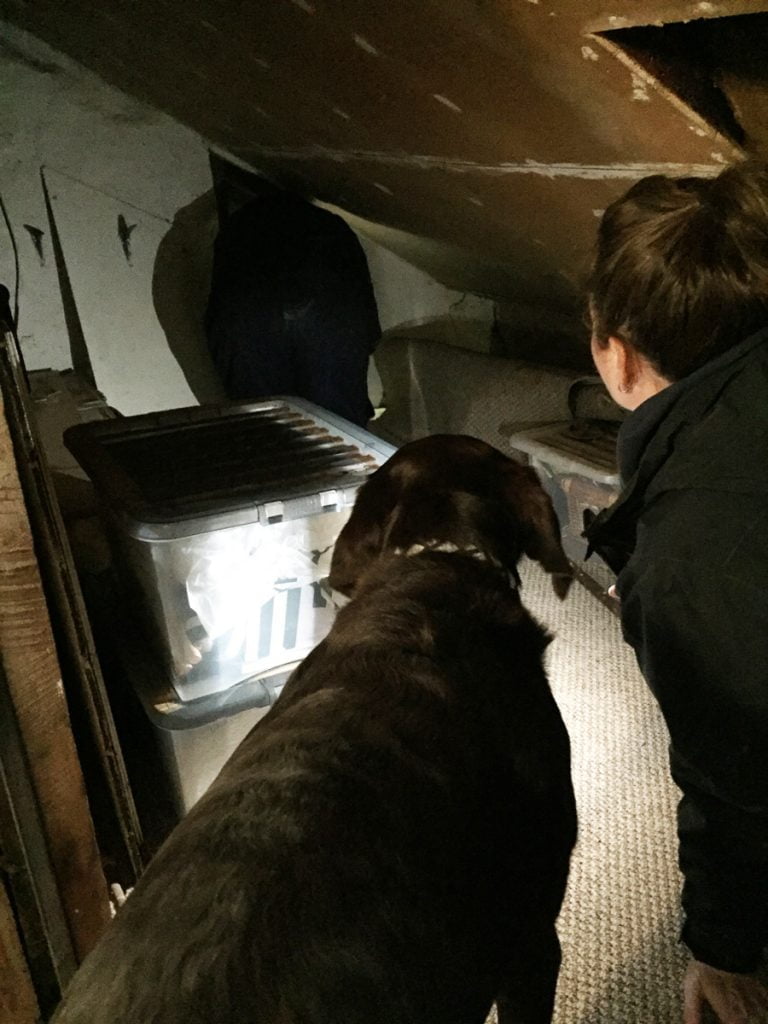
Supervised by Jasper, Colin is going to take them out so the plasterers can start on the walls.
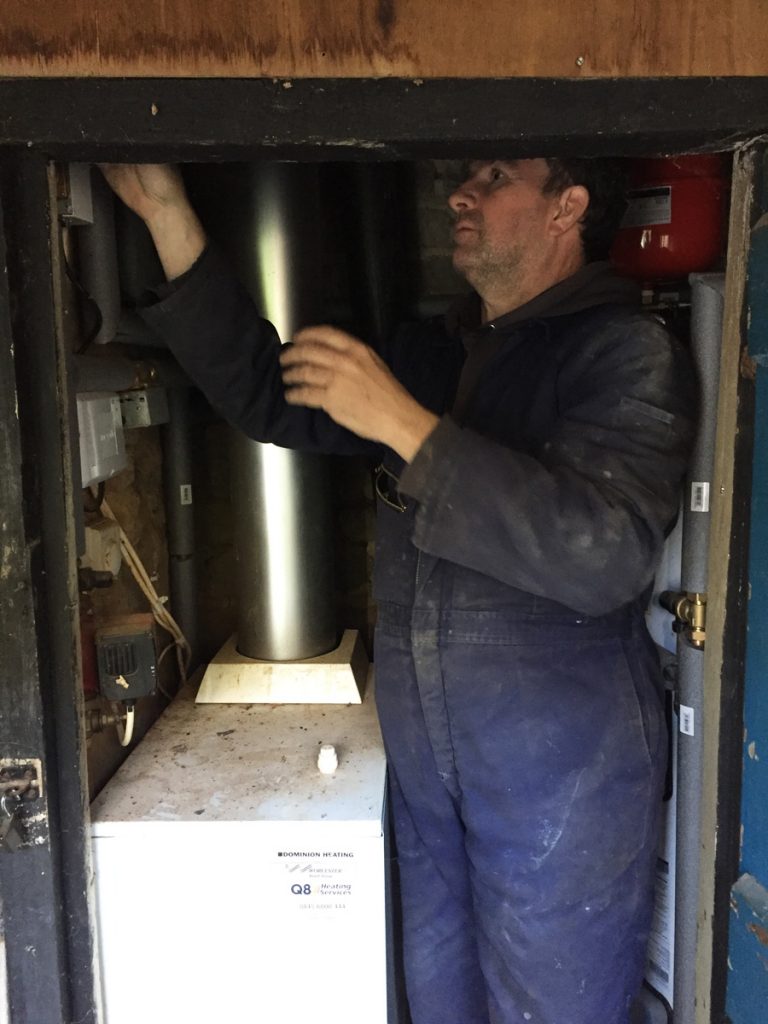
The pipes go through the ceiling and up into the cupboard in the eaves in Cat’s bedroom, then on into the boiler room outside.
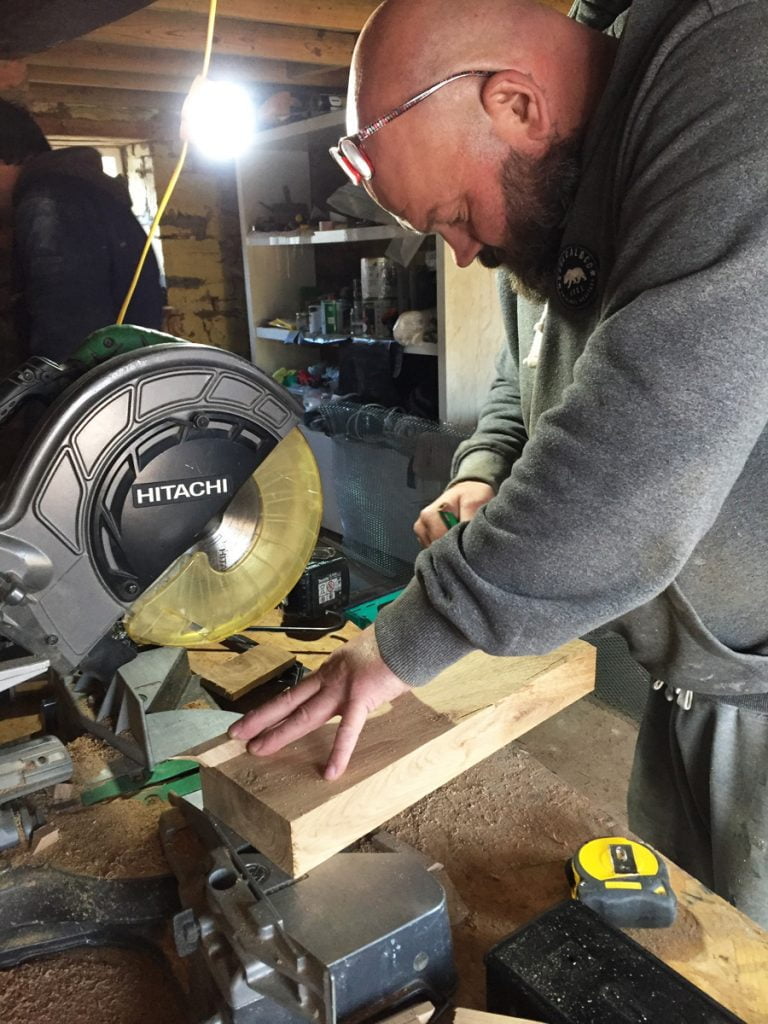
Glynn cutting the fillets for the landing window to seal the gaps between the glass and the frame where the frame is so very un-square…
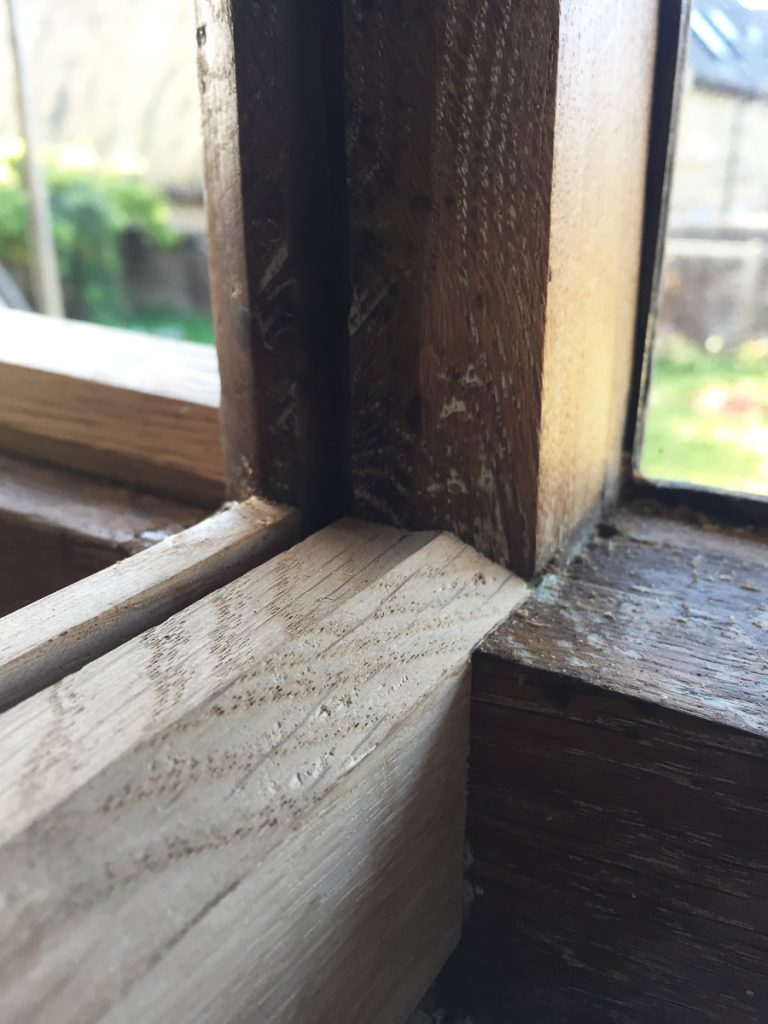
The window frame has a groove routed out for the glass to sit in.
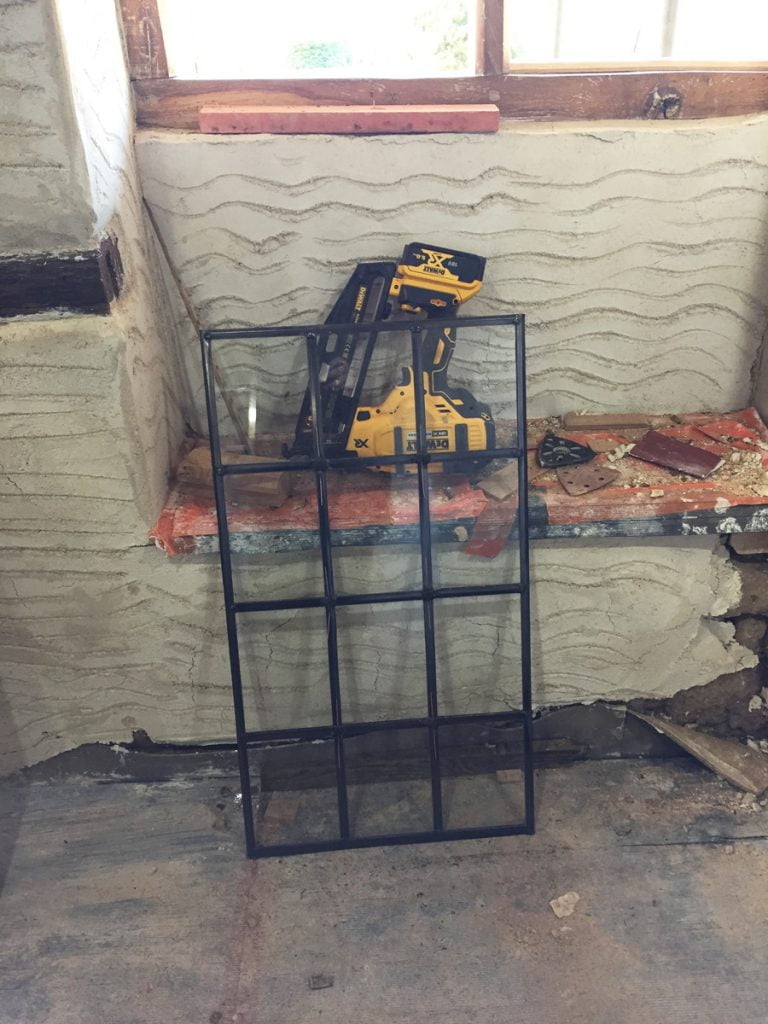
The leaded pane that will be fitted in to the landing window.
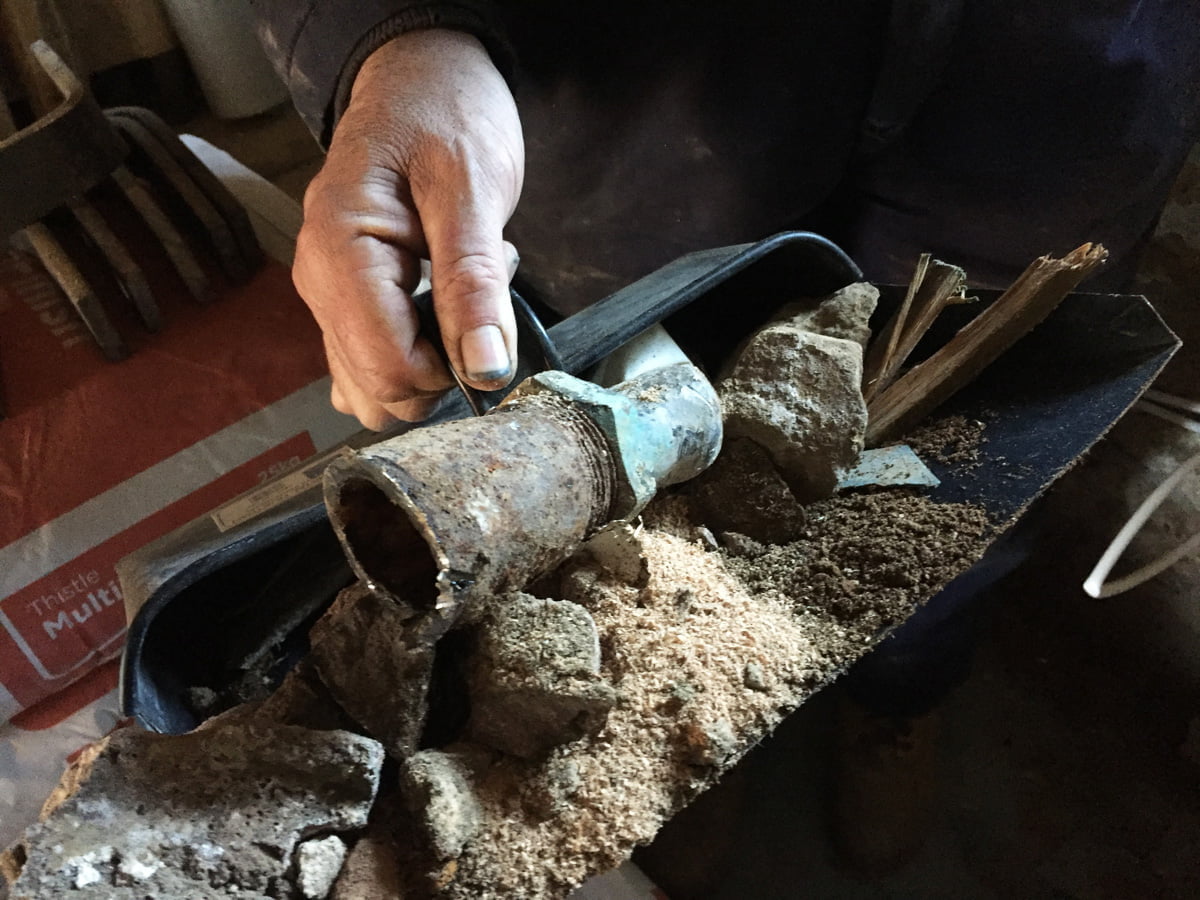
One of the very old pipes that Colin has had to cut out of the dining room wall with an angle grinder.
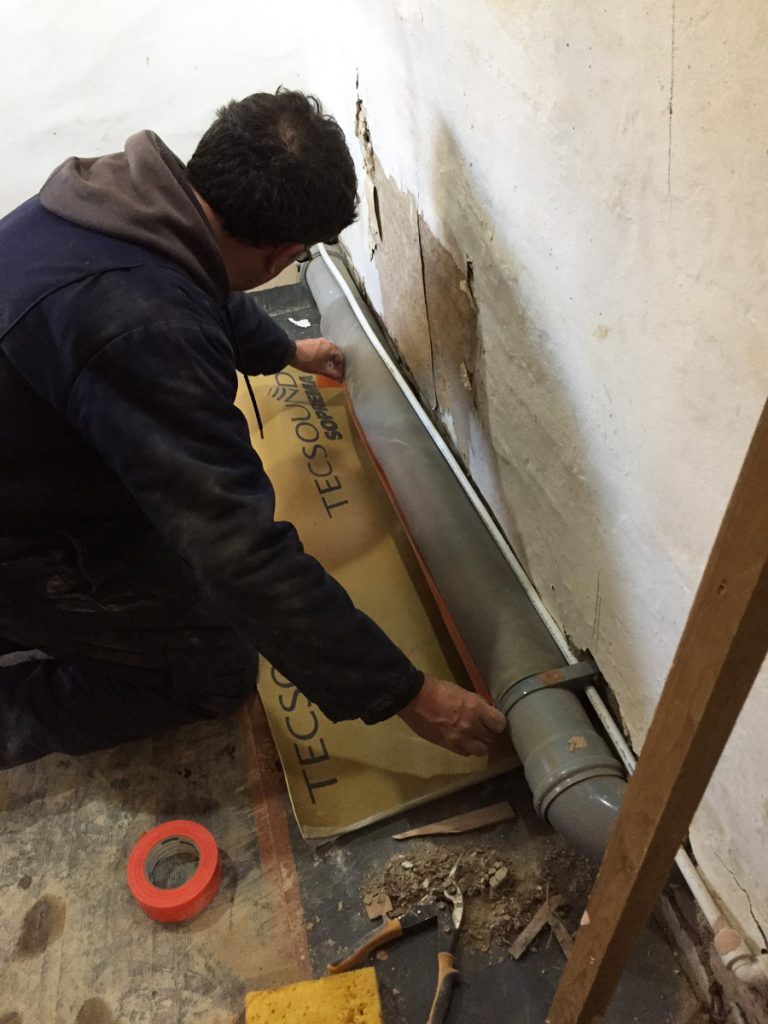
The poo pipe in the sitting room has been wrapped, so Colin moves on to the one on the landing.
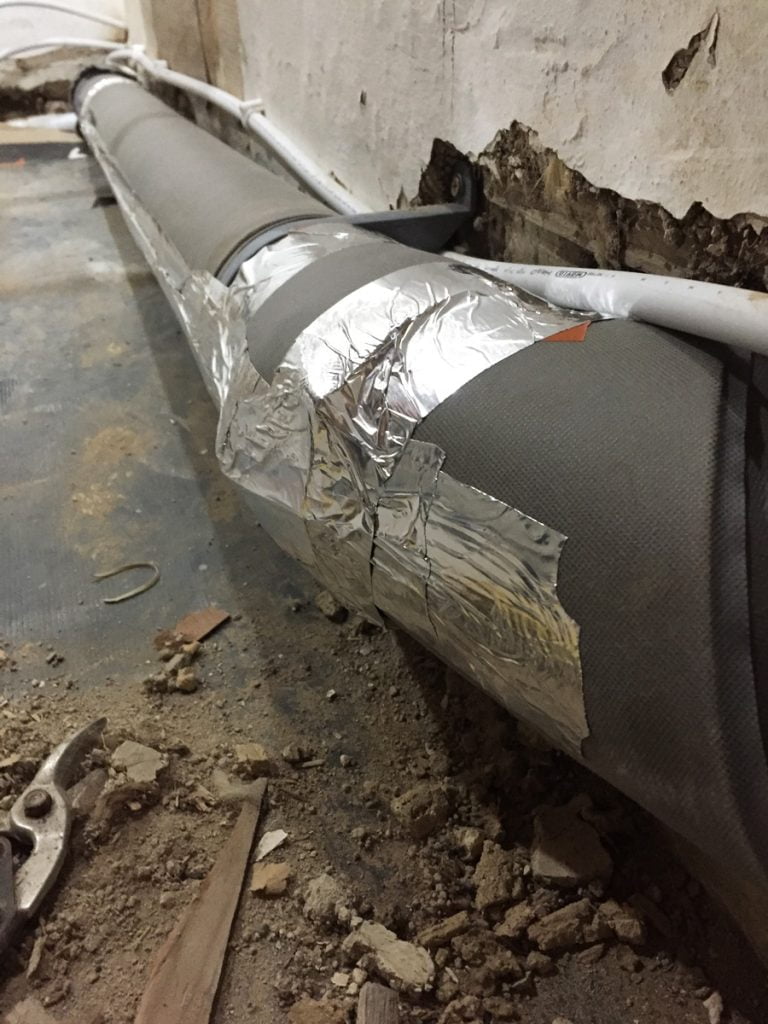
As well as the Tecsound acoustic insulation this will also be boxed in and filled with Rockwool.
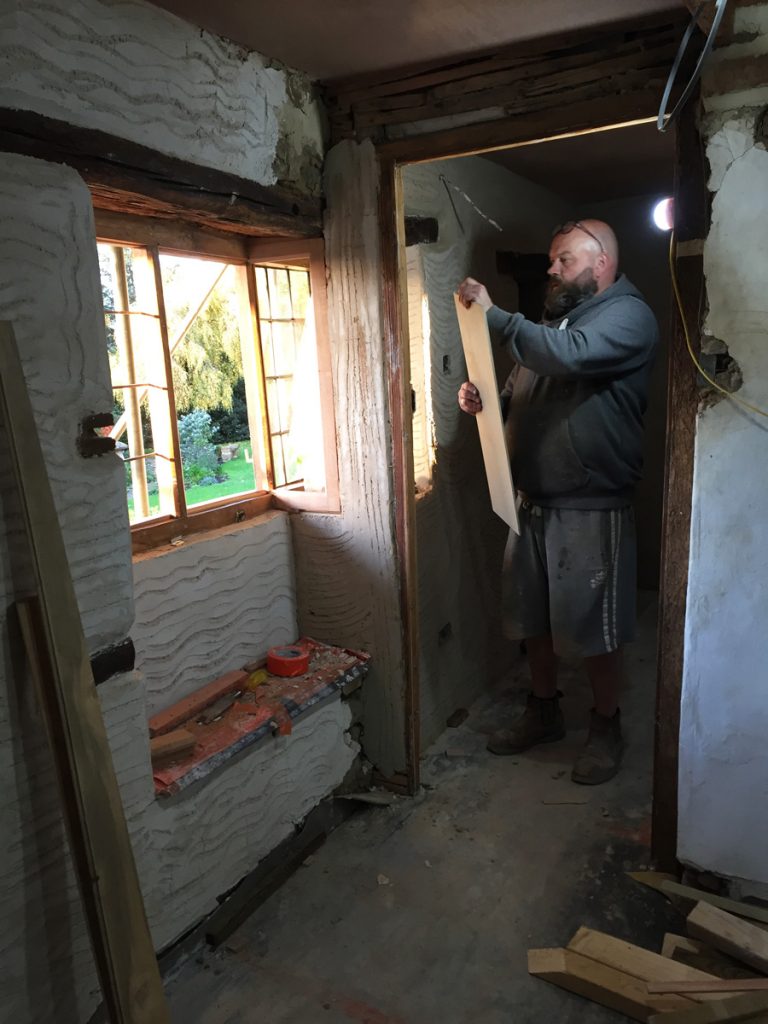
Glynn cutting a template for the glass for this window. He will order this and fit it next weekend.
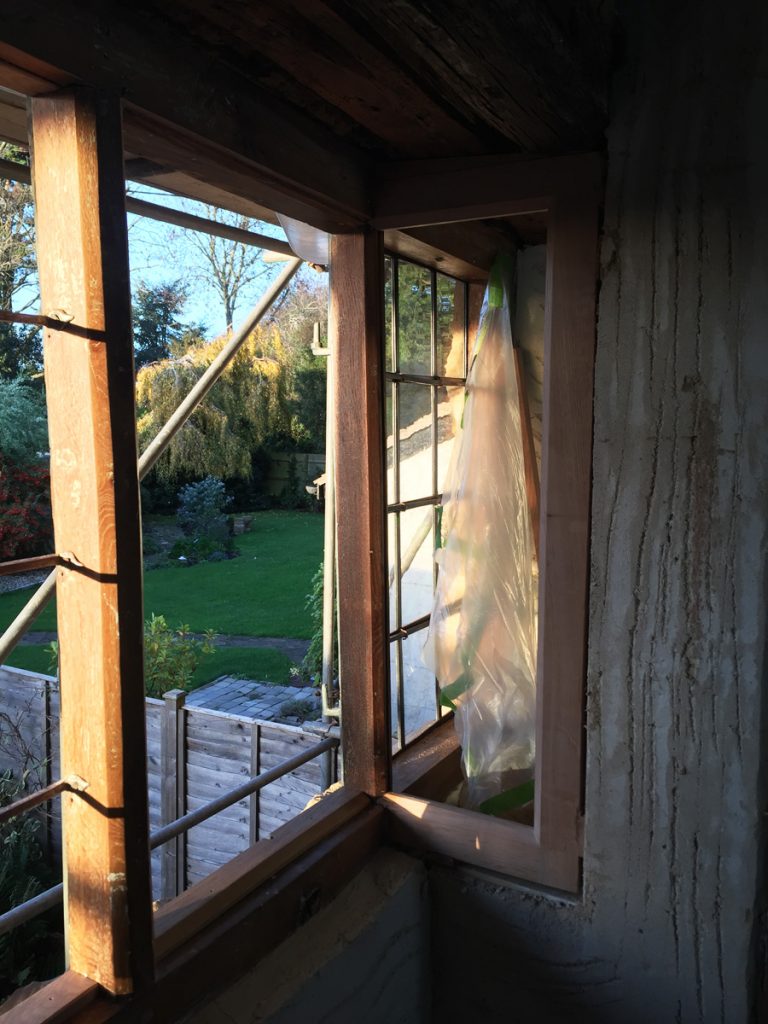
Another beautiful handmade addition to the house by Glynn. We love it. It’s a very special window.
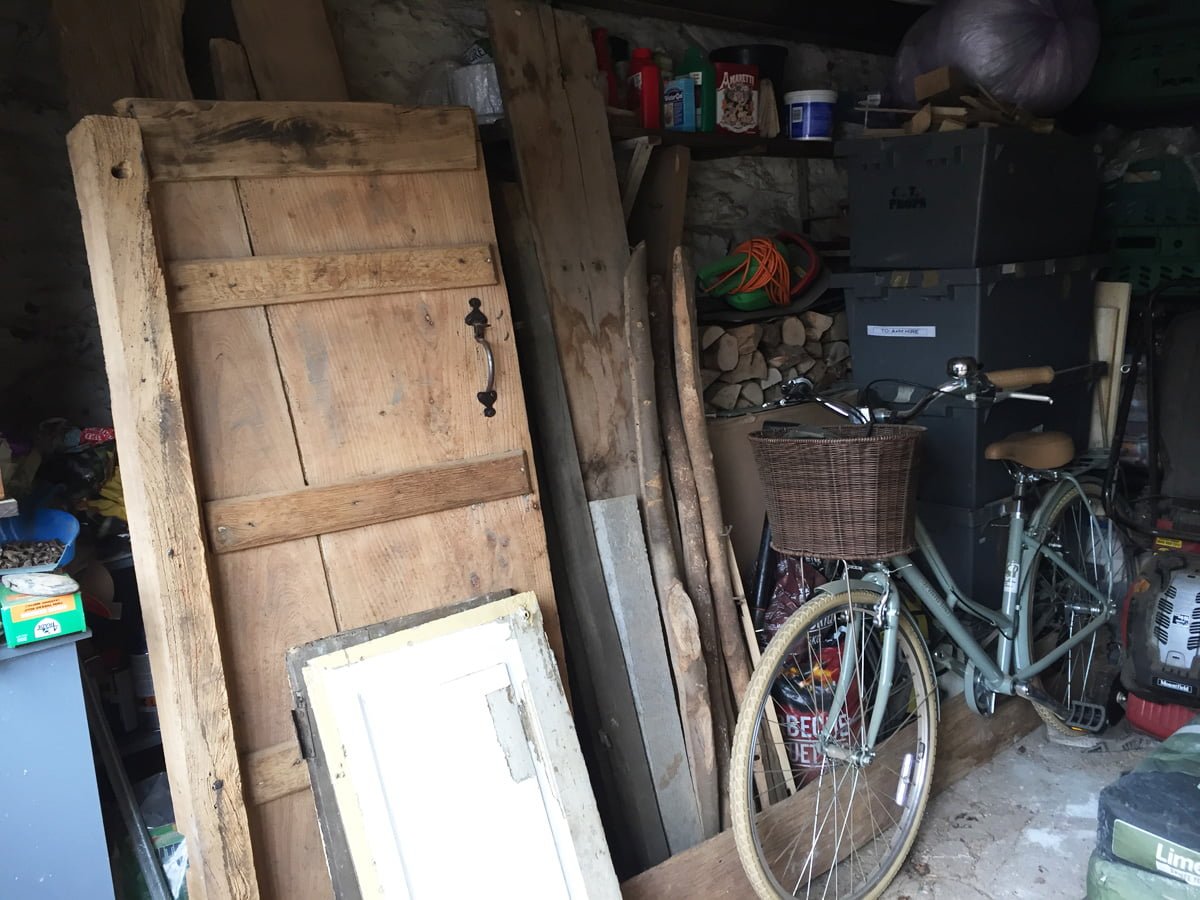
Sunday morning and we have help from our cousins Alison, Ken and Cameron. They have sorted and tidied the garage so we can now access it, chucked rubbish into the skip and moved all the old timber from the dining room into here so it is out of the way of the plasterers.
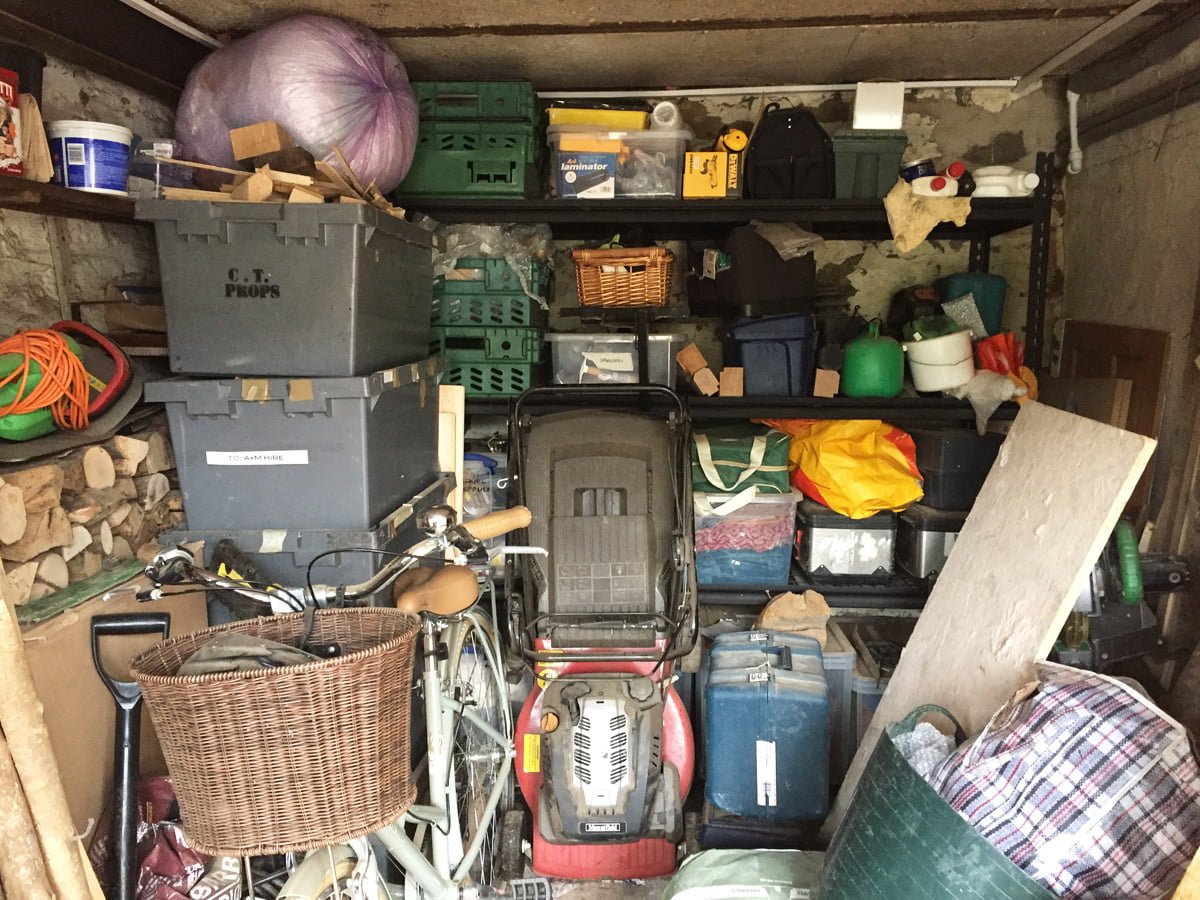
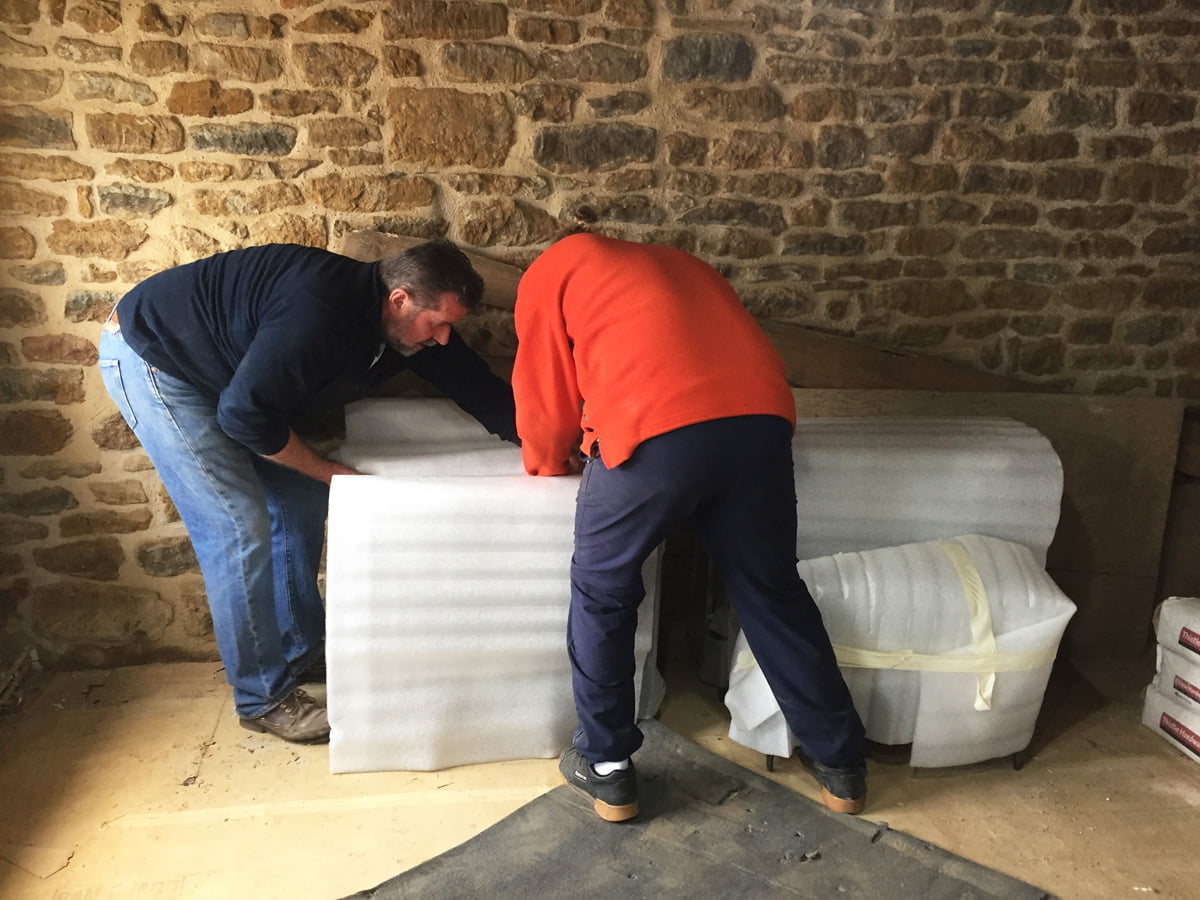
The dining room needs clearing so the plasterers can access the three walls that will be being plastered with lime. Everything that remains in this room (radiators etc.) gets stacked up against the exposed stone wall and covered up and protected.
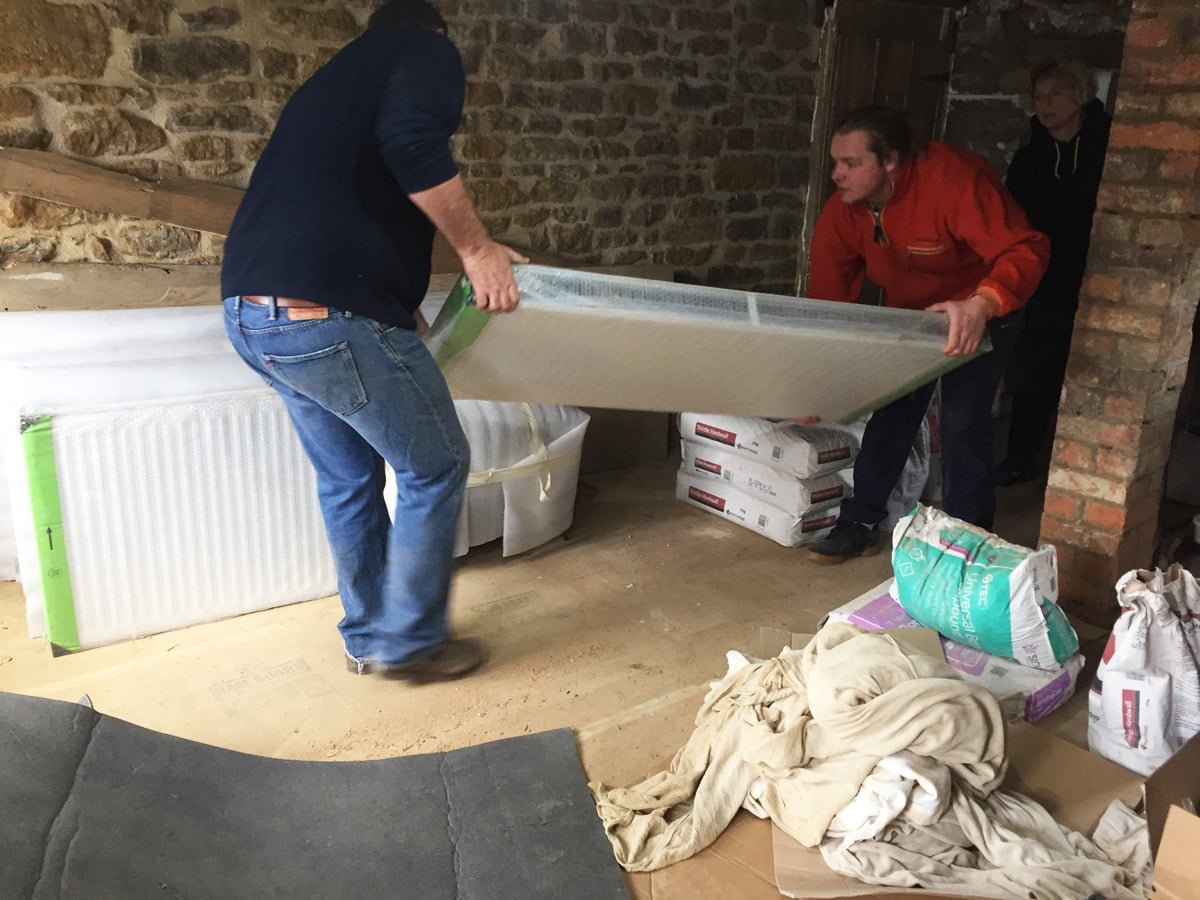
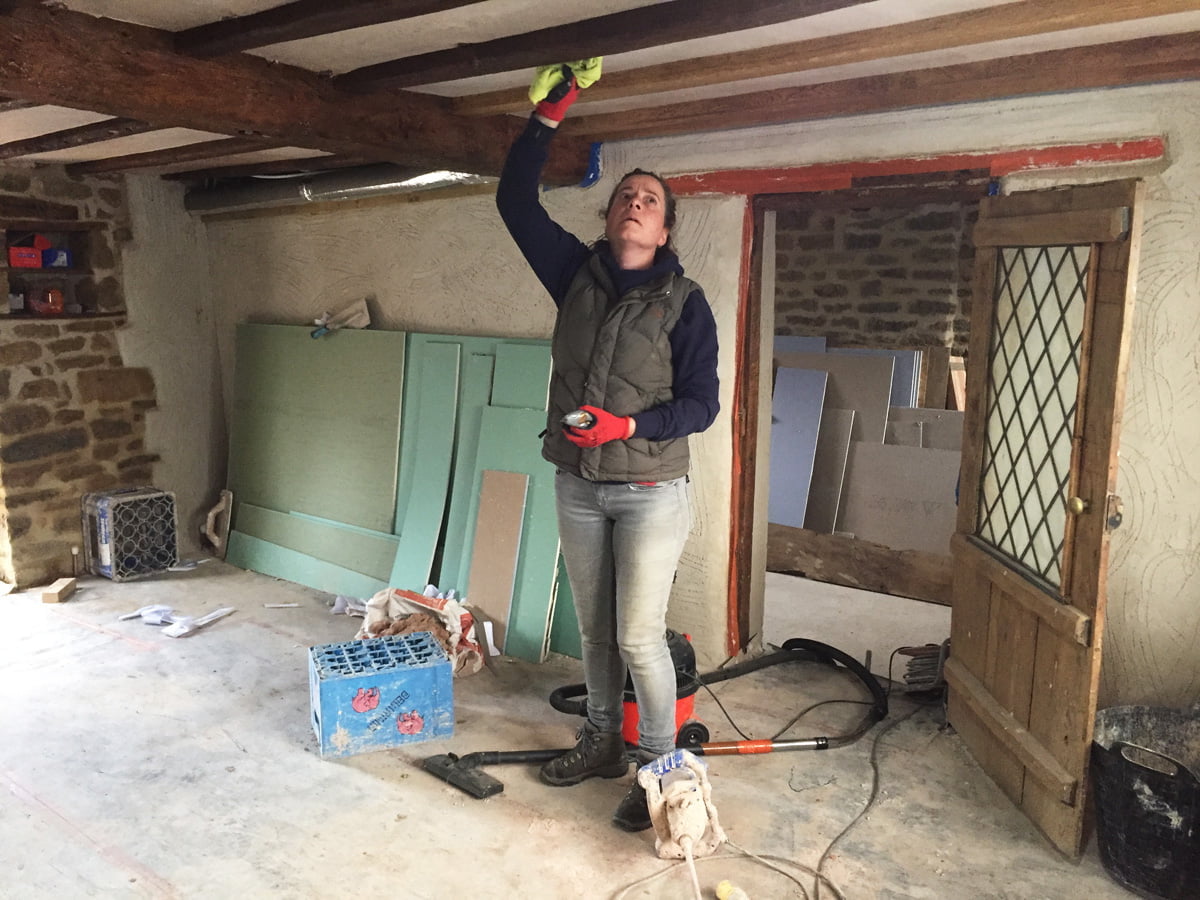
Cat has started masking off all the ceiling joists in the study and sitting room ready to paint the ceilings.
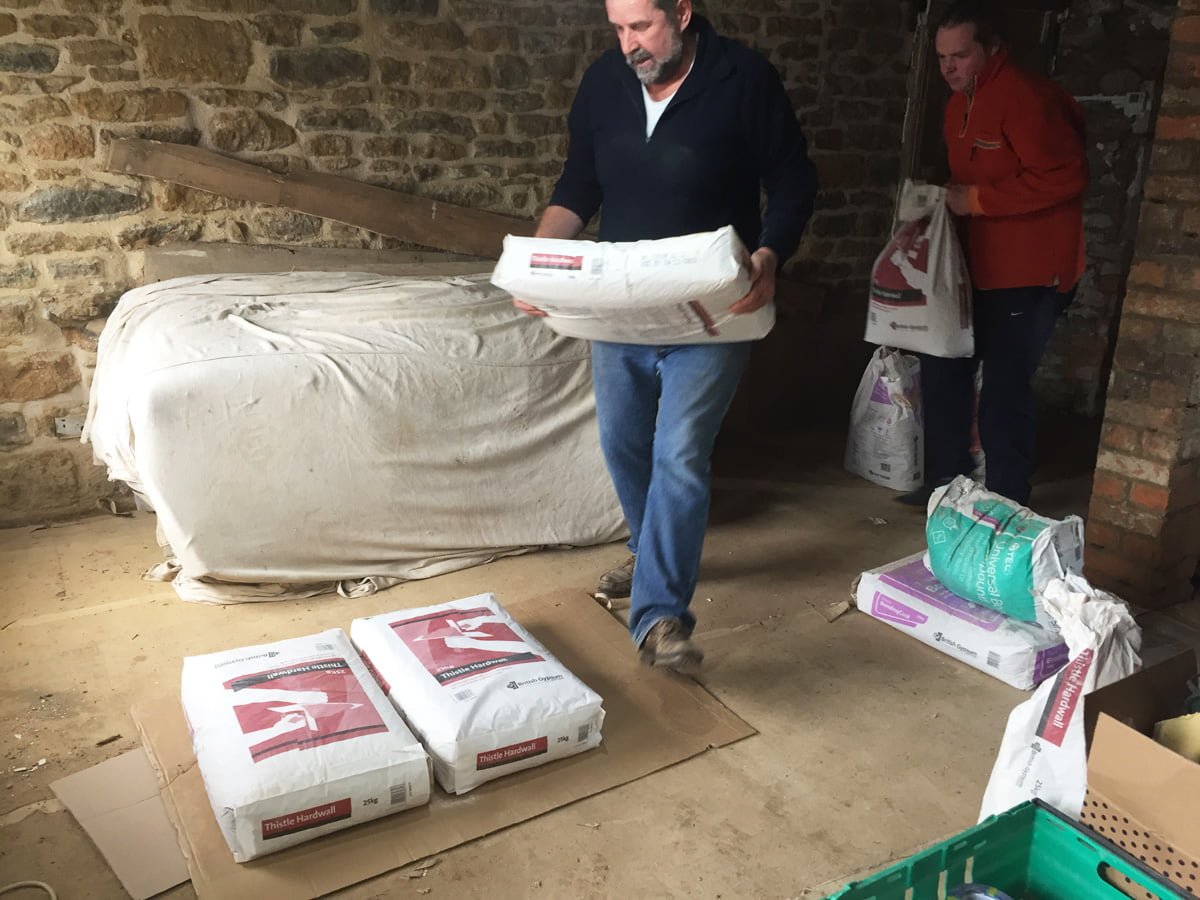
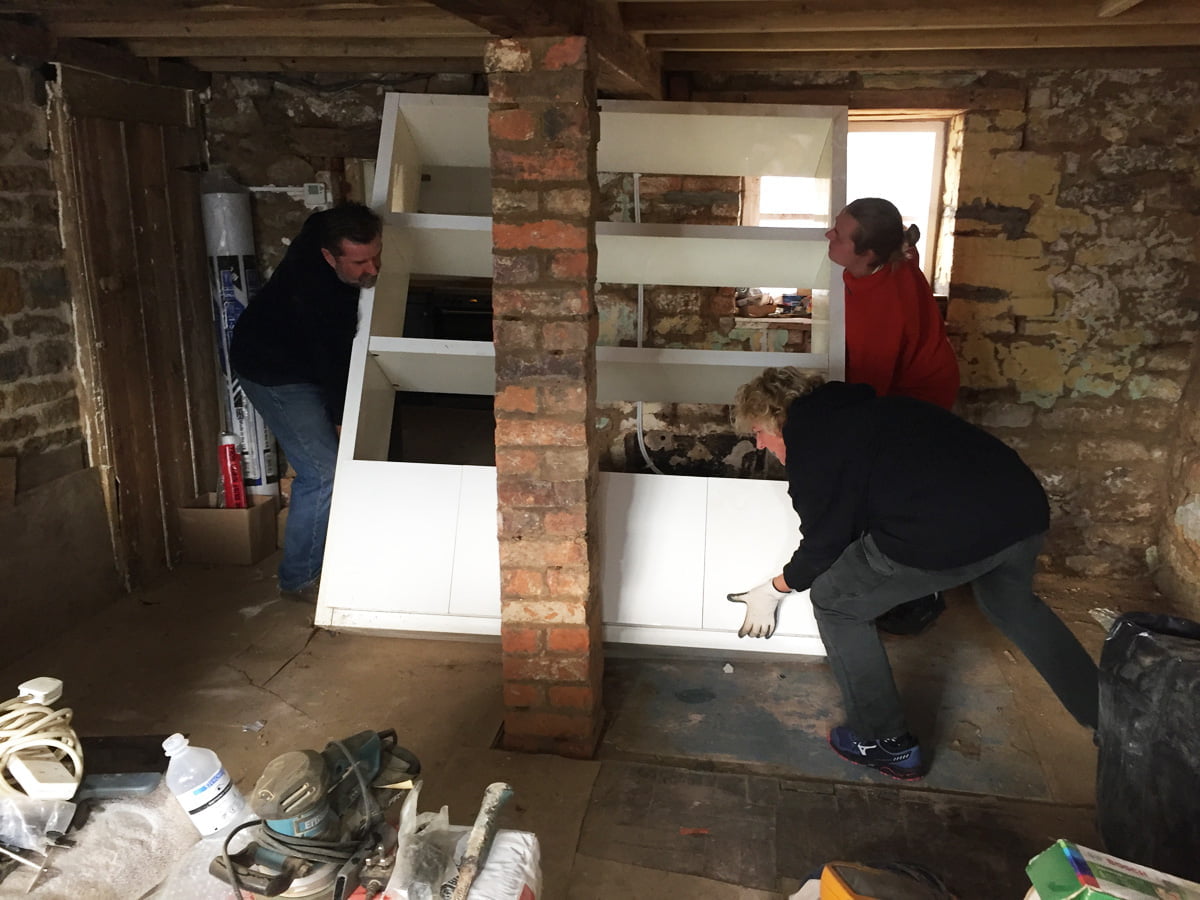
This shelf unit is super heavy as it is solid. It was given to us by Alison and Ken when they moved house, I bet they wish they hadn’t! They have moved this a few times now!
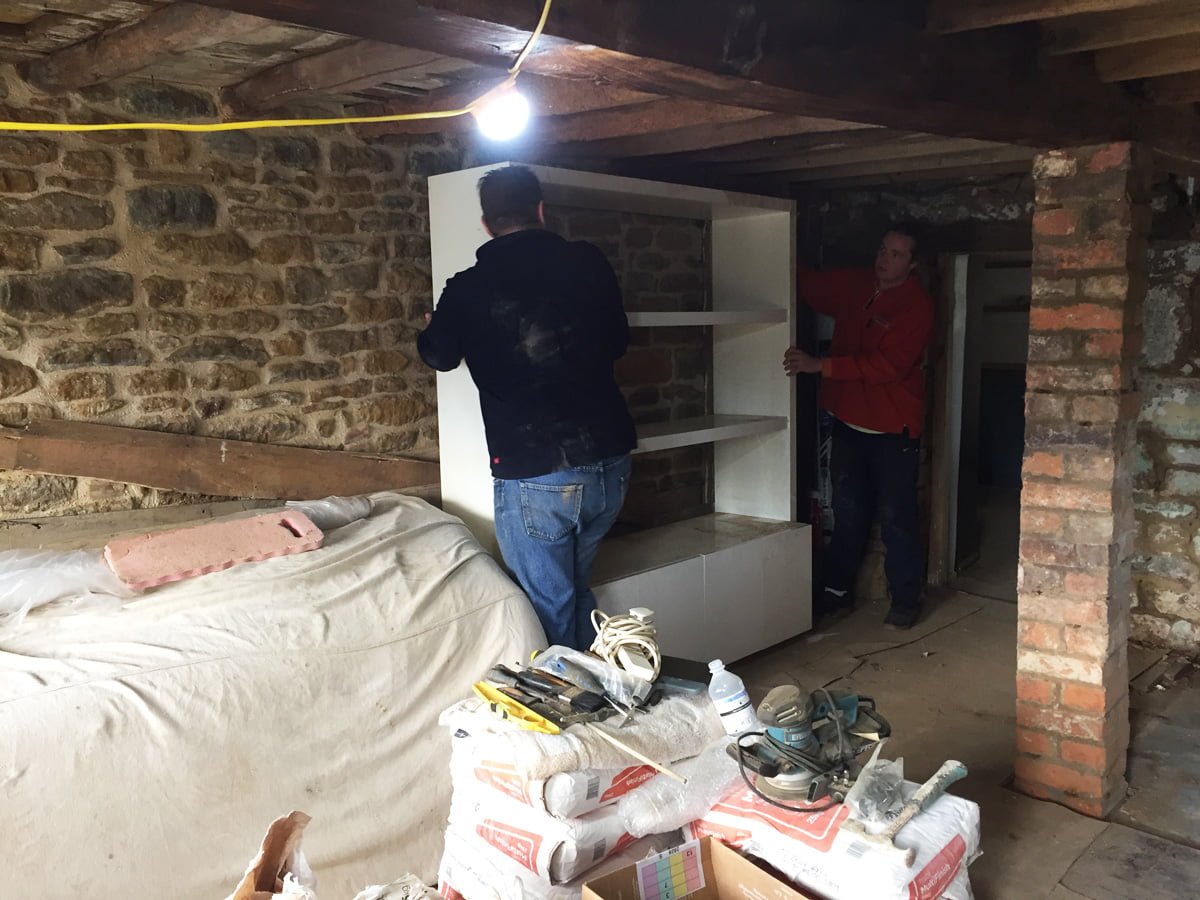
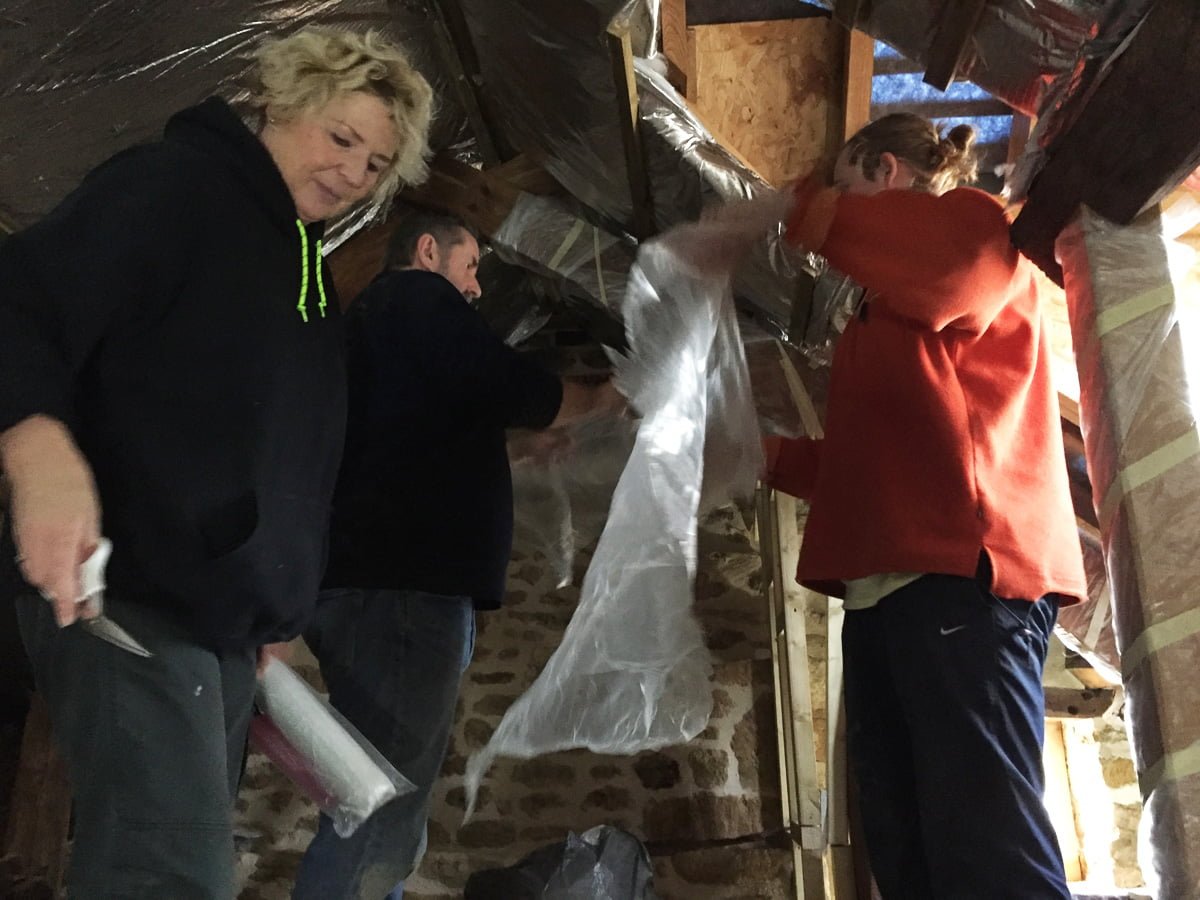
They then finish wrapping the beams in the attic in plastic before the plasterers move up there next week. Amazing work, thank you so much for your muscle power and bacon and egg rolls xxx
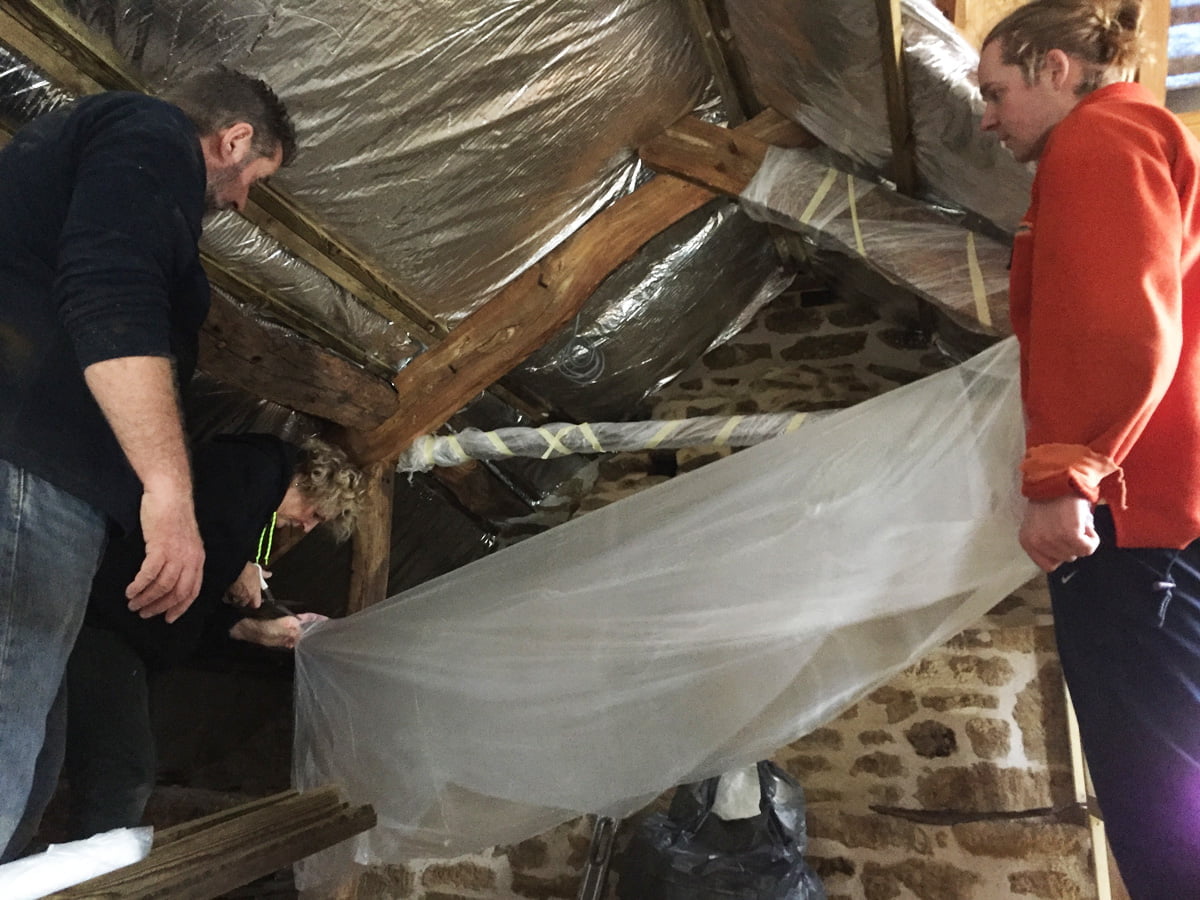

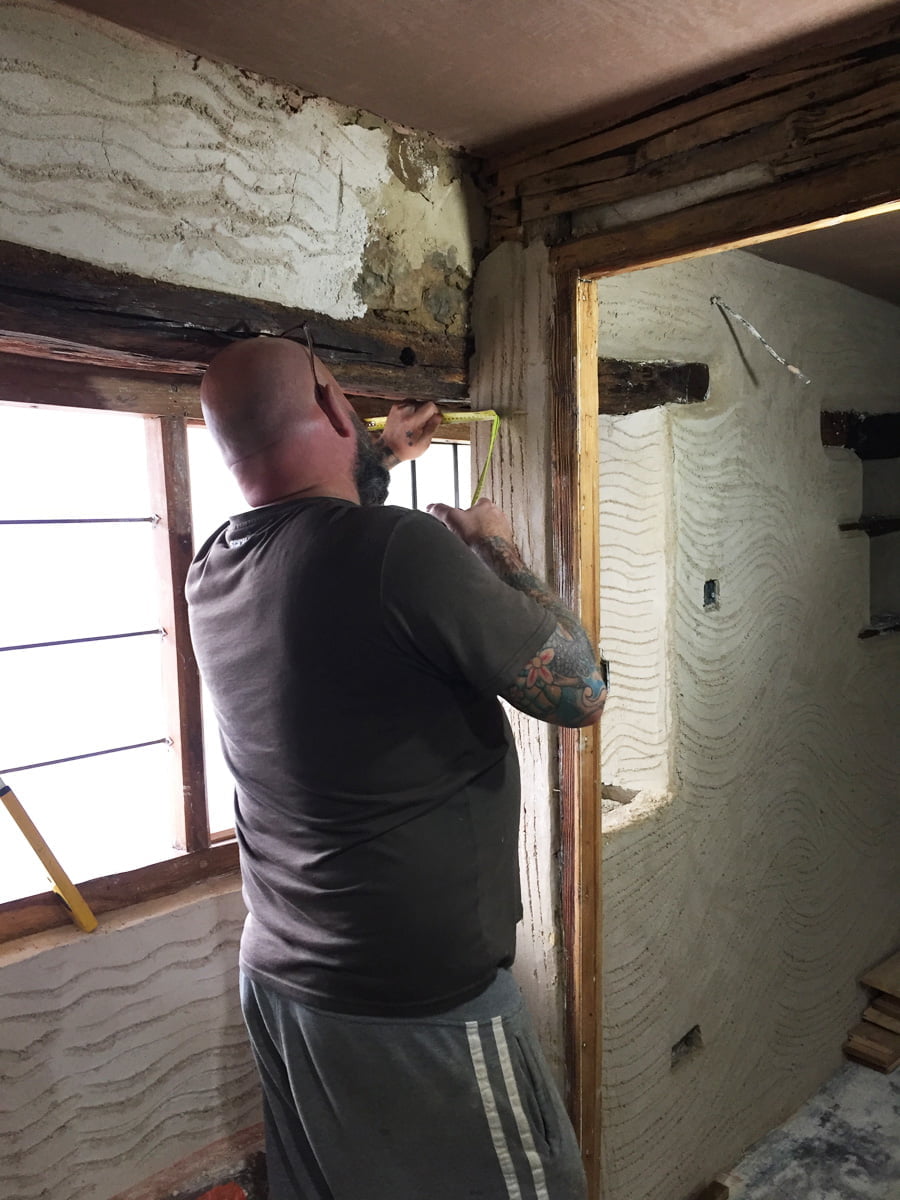
The window between the landing & Zanna’s bedroom looks fab. I couldn’t picture how it would look before. Nice work Glynn!
It’s fabulous isn’t it! Glynn is a master craftsman 🙂