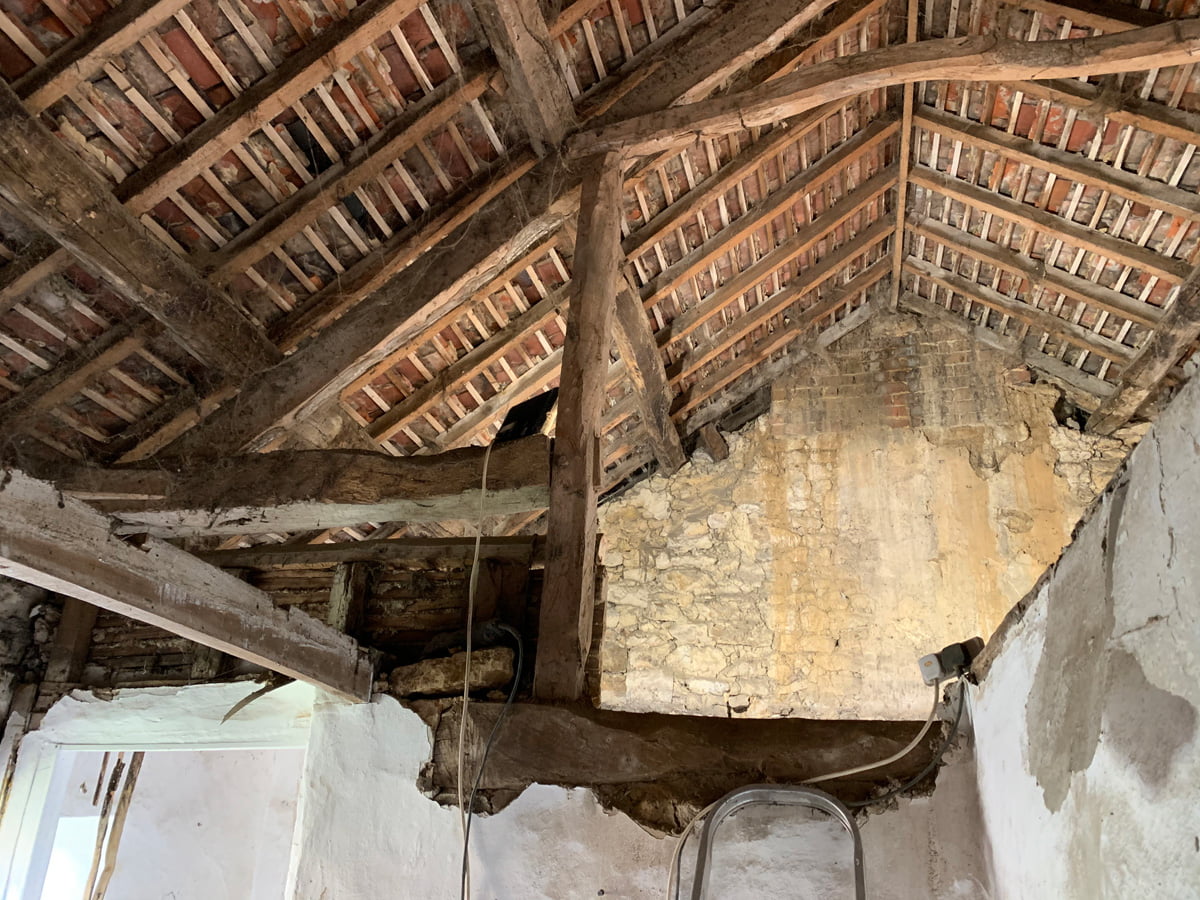
Today was timber themed. It began with Dan uncovering another stunning beam at the foot of the A-Frame. This is the landing wall where the attic staircase will be.
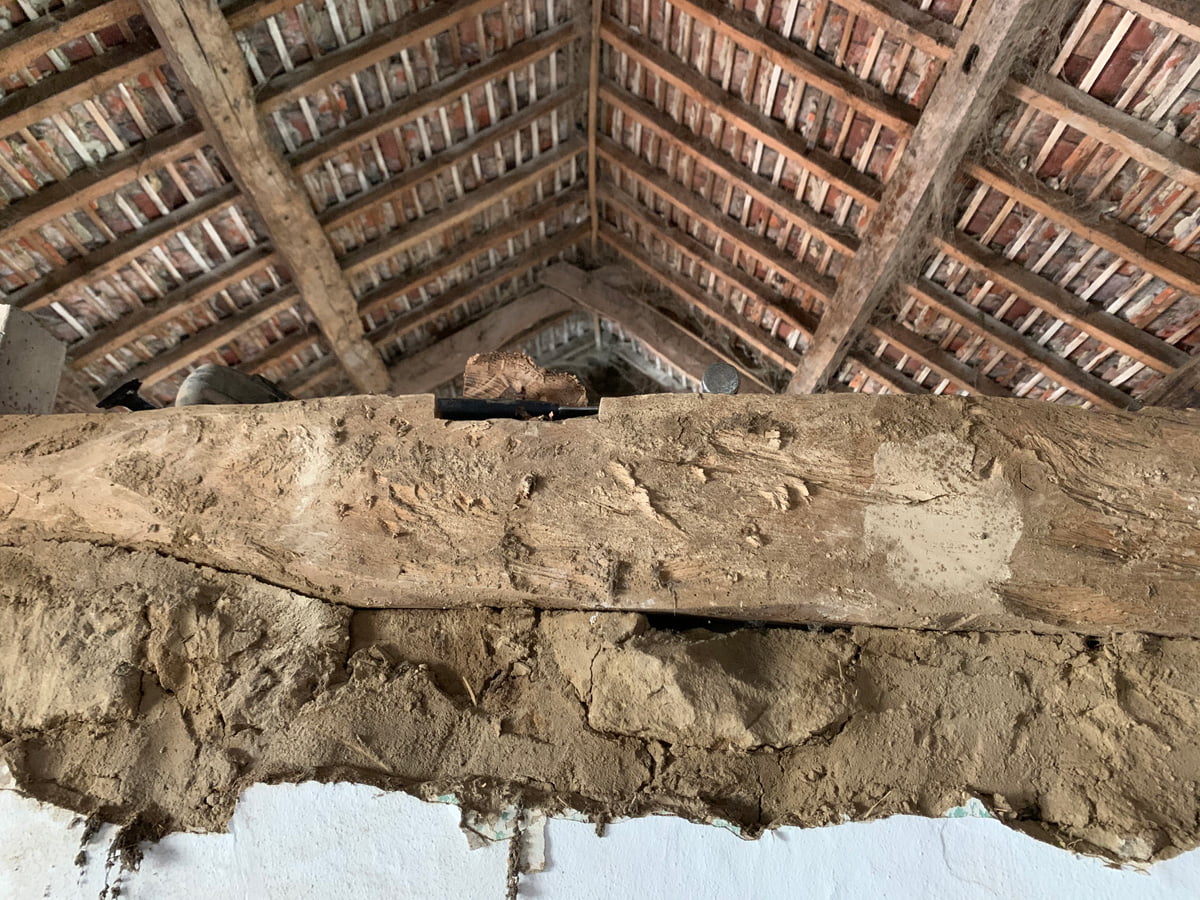
This beam will support the new steel beam which will sit on top of a pad stone. This steel will span the middle of the building from this A-Frame to the chimney breast, and will be the backbone of the house supporting the attic floor, the attic staircase, and the floors below too. A threaded rod will run vertically from this steel into the beam in the sitting room below and will be secured with a coach bolt on the underside of the beam. The idea is quite a clever one. Instead of the weight of the attic floor and staircase sitting on the sitting room beam below, it will all ‘hang’ from this steel.
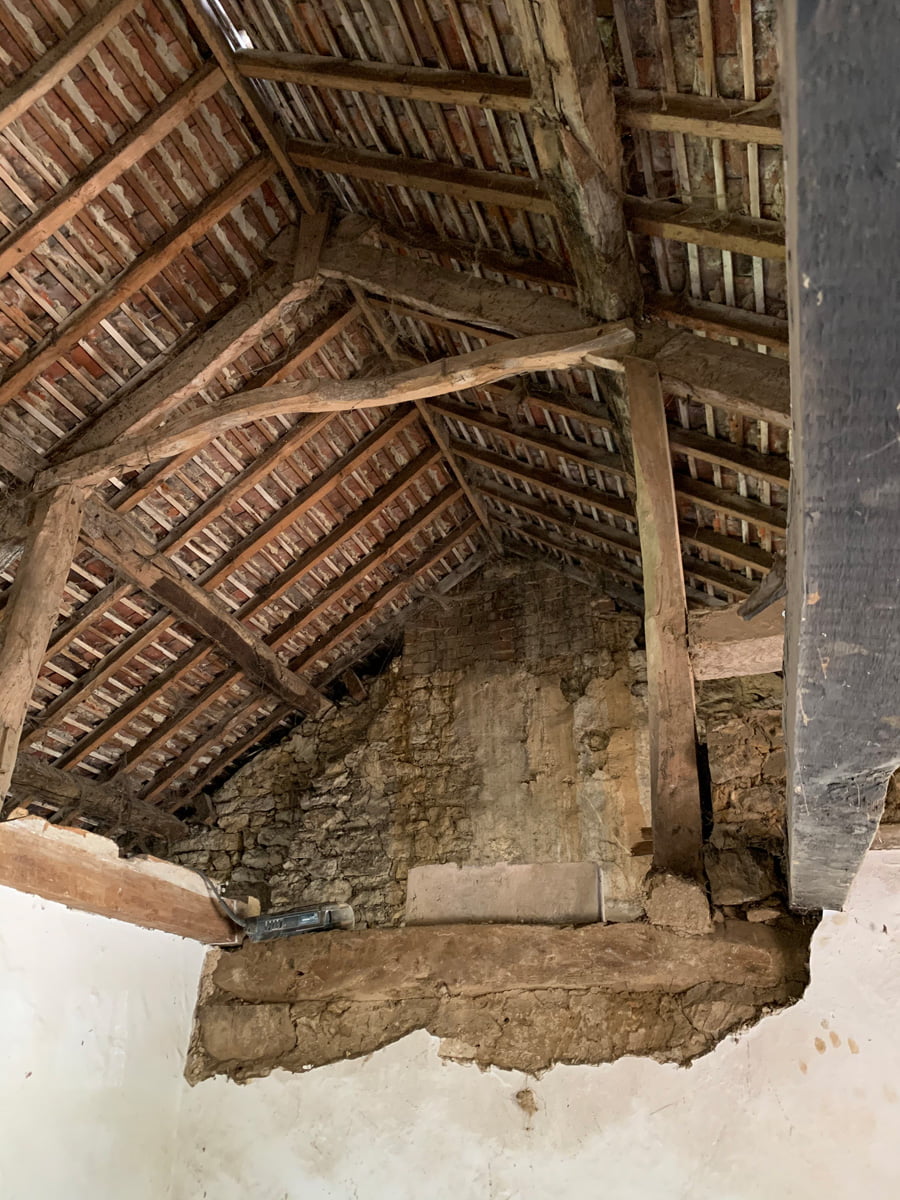
The other side of this beam, in the wall of what will be our new bathroom. It is a shame as this will be hidden by the insulated plasterboard which will be lining the bathroom walls.
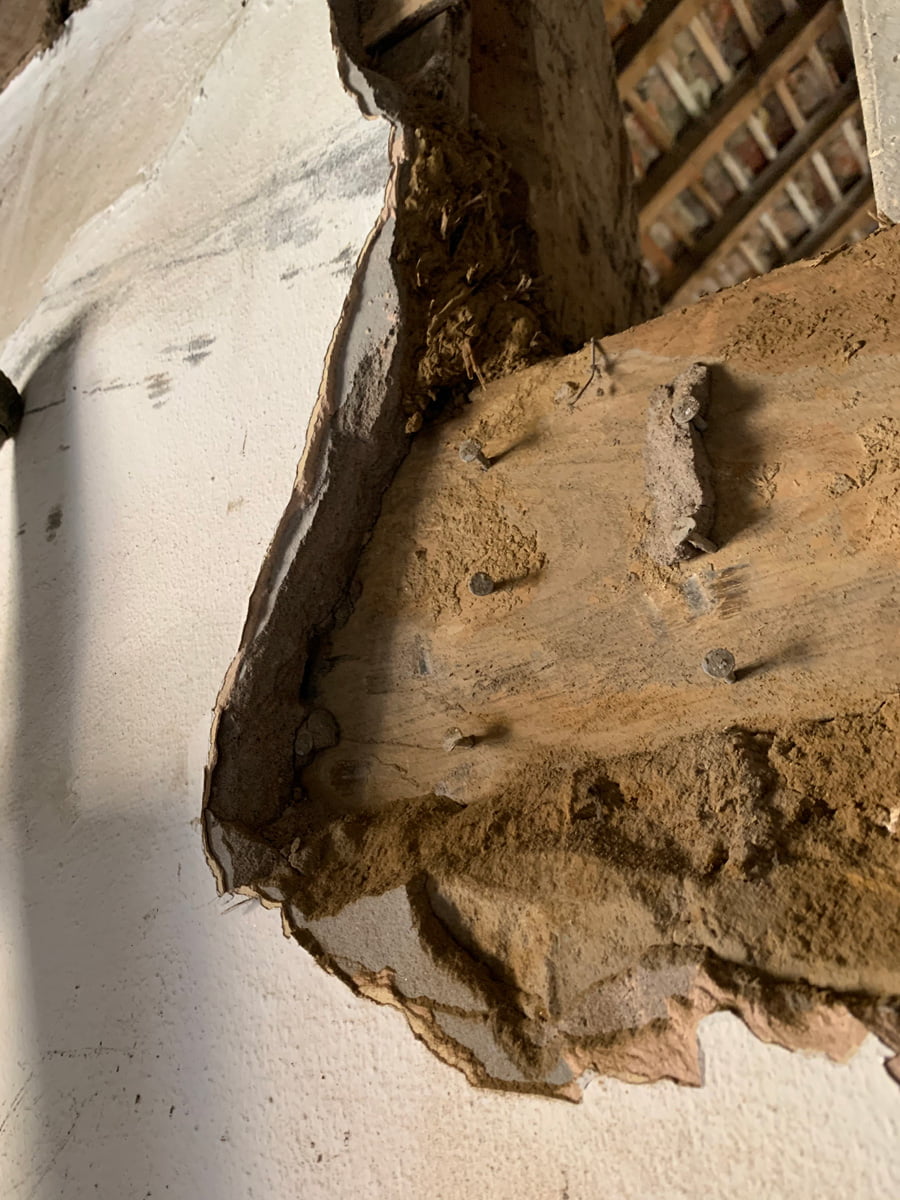
You can see the grey cement and the pink gypsum plaster that is also slathered onto the walls upstairs. This all needs to be removed, not only because if left it will cause issues with damp, but also because we now know this was slathered on to cover up the horrors that lie beneath. What we thought to be lumps in the plaster turn out to be cracks in the stone!
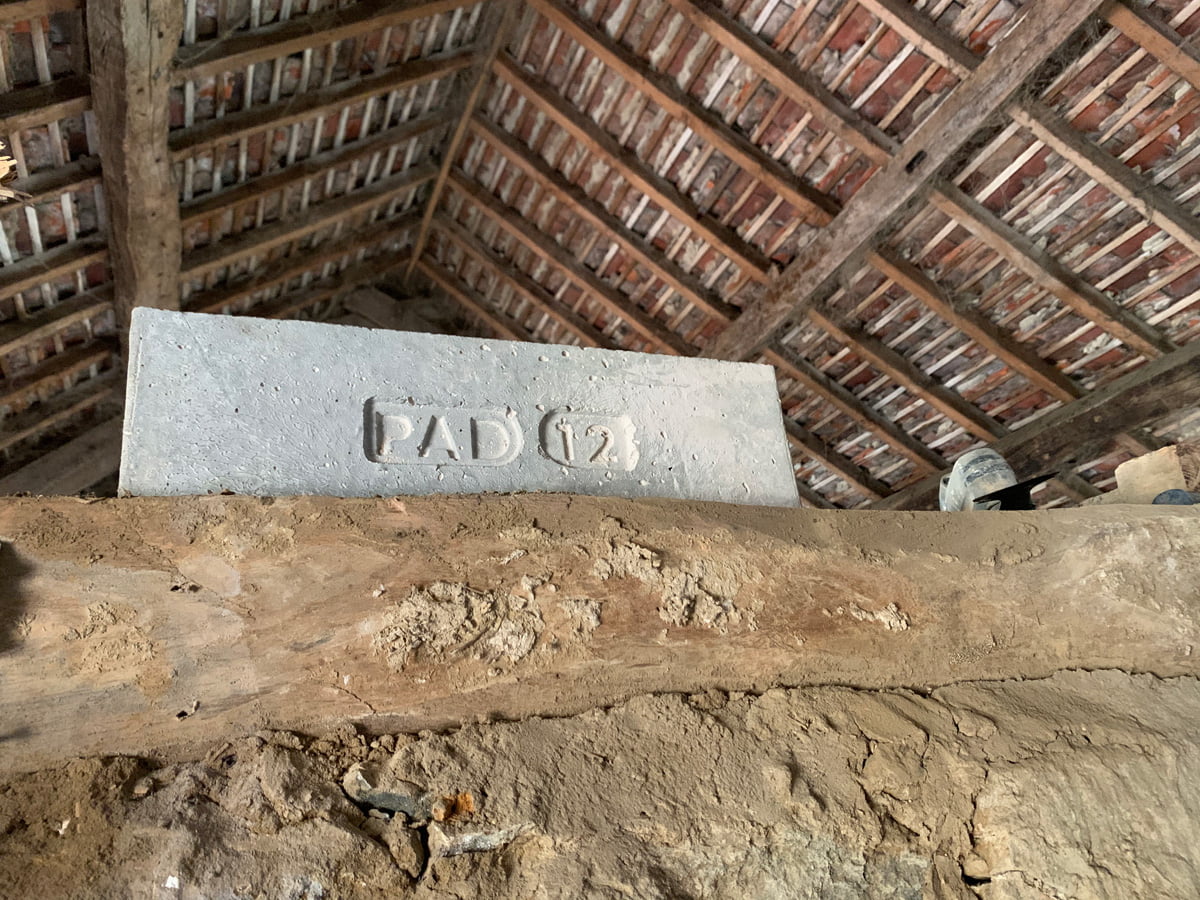
The pad stone being installed on the beam, ready for the steel.
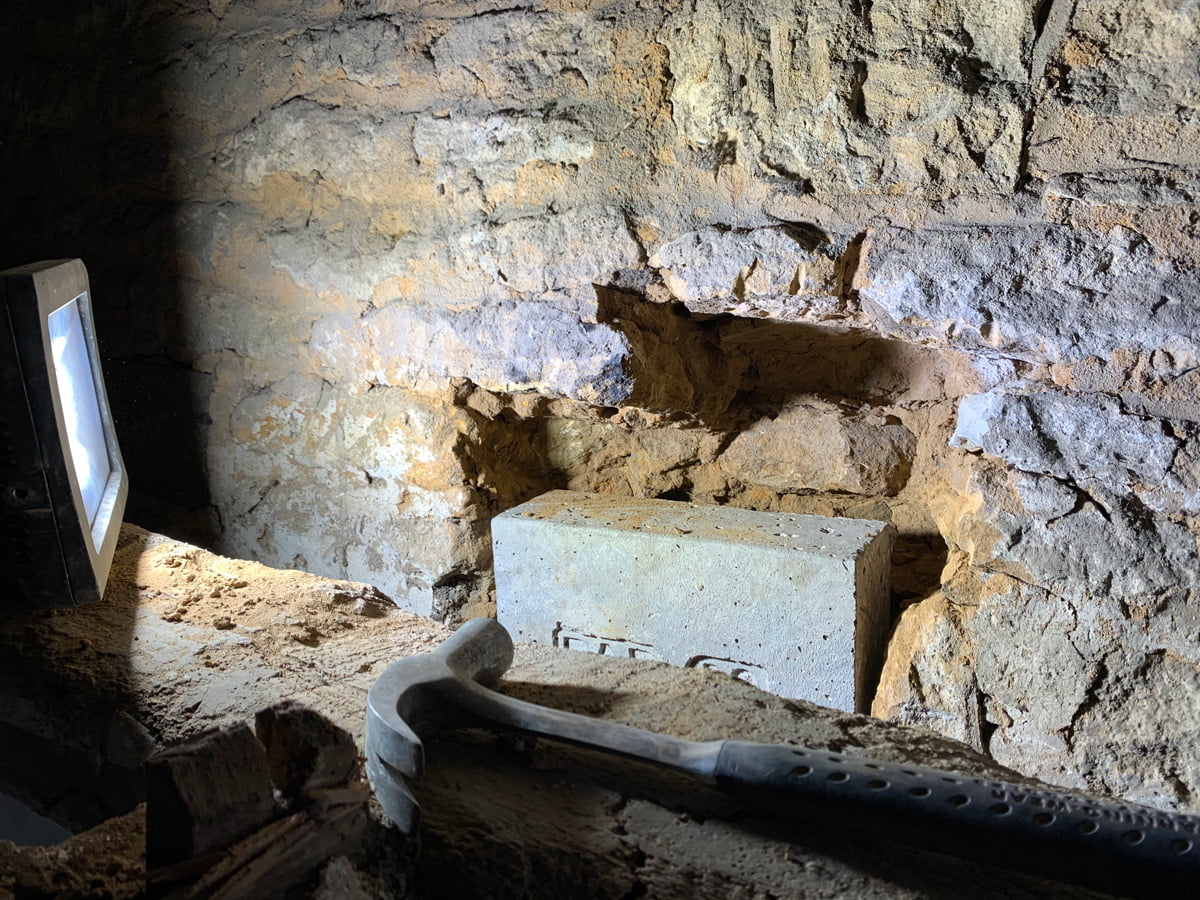
The pad stone being installed in the front of the chimney breast, ready for the steel.
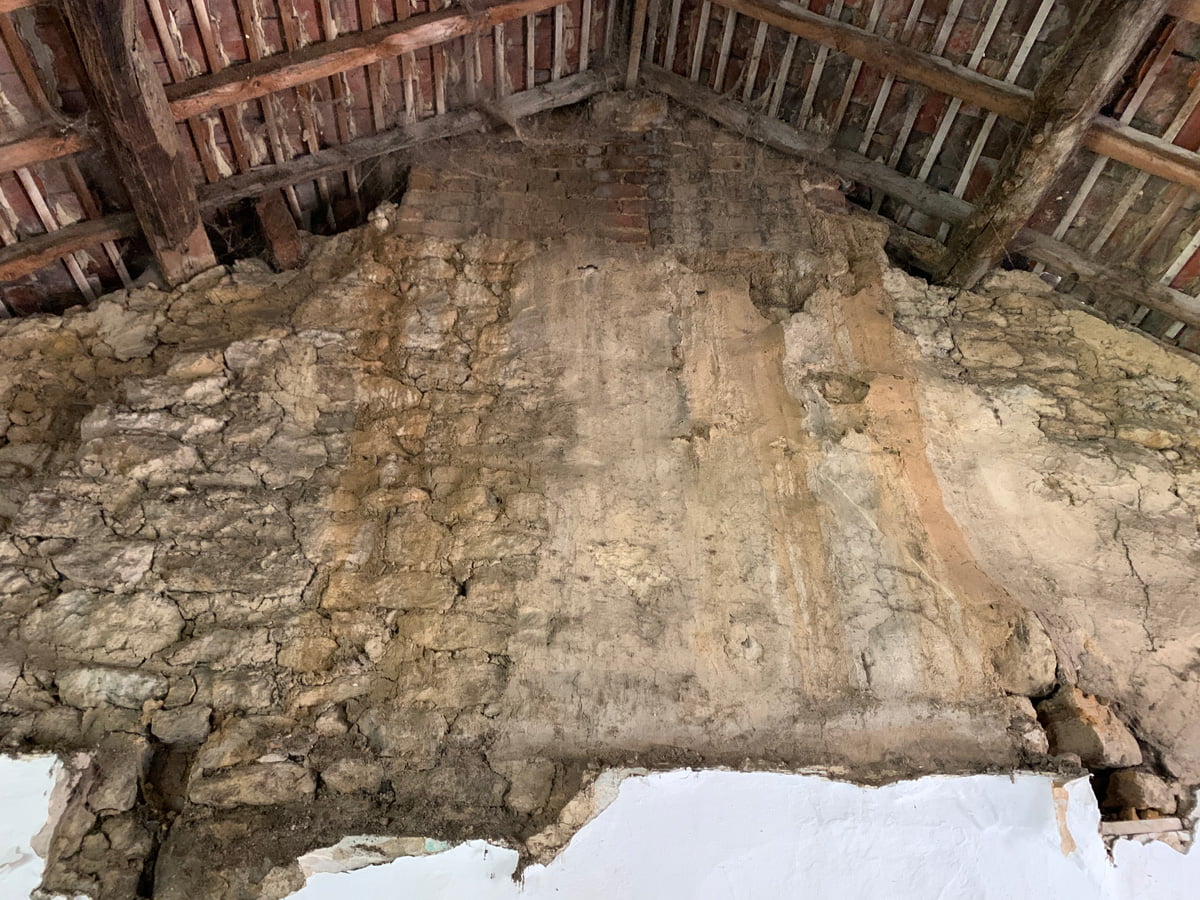
The wall above Zanna’s bedroom with the other chimney breast. We share this with the neighbouring property, indeed you can see the neighbour’s timber perlins peeking through either side at the top of the wall.
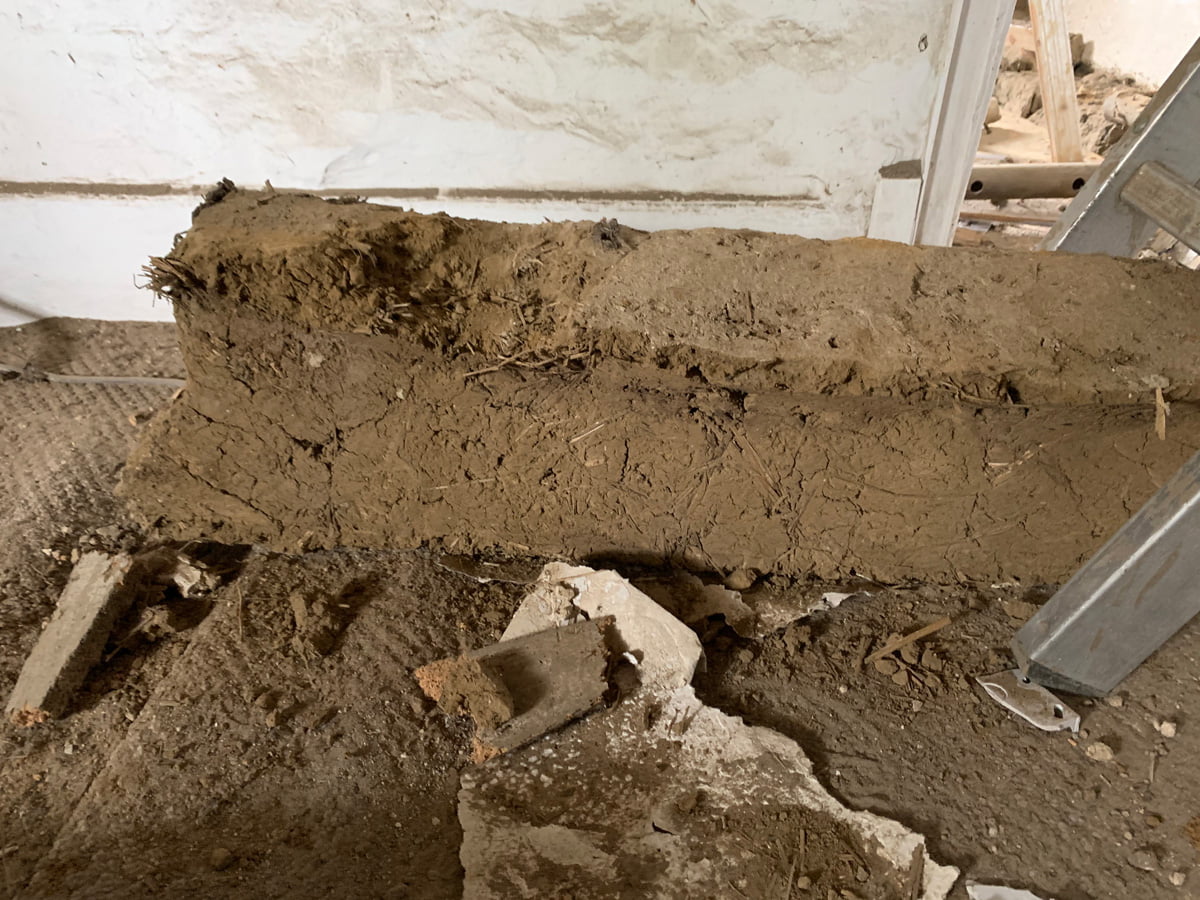
This came out of the loft area. It is a solid lump of mud, horsehair and straw and is what they originally used for mortar. It is no surprise that our walls have moved when they were put together with mud!
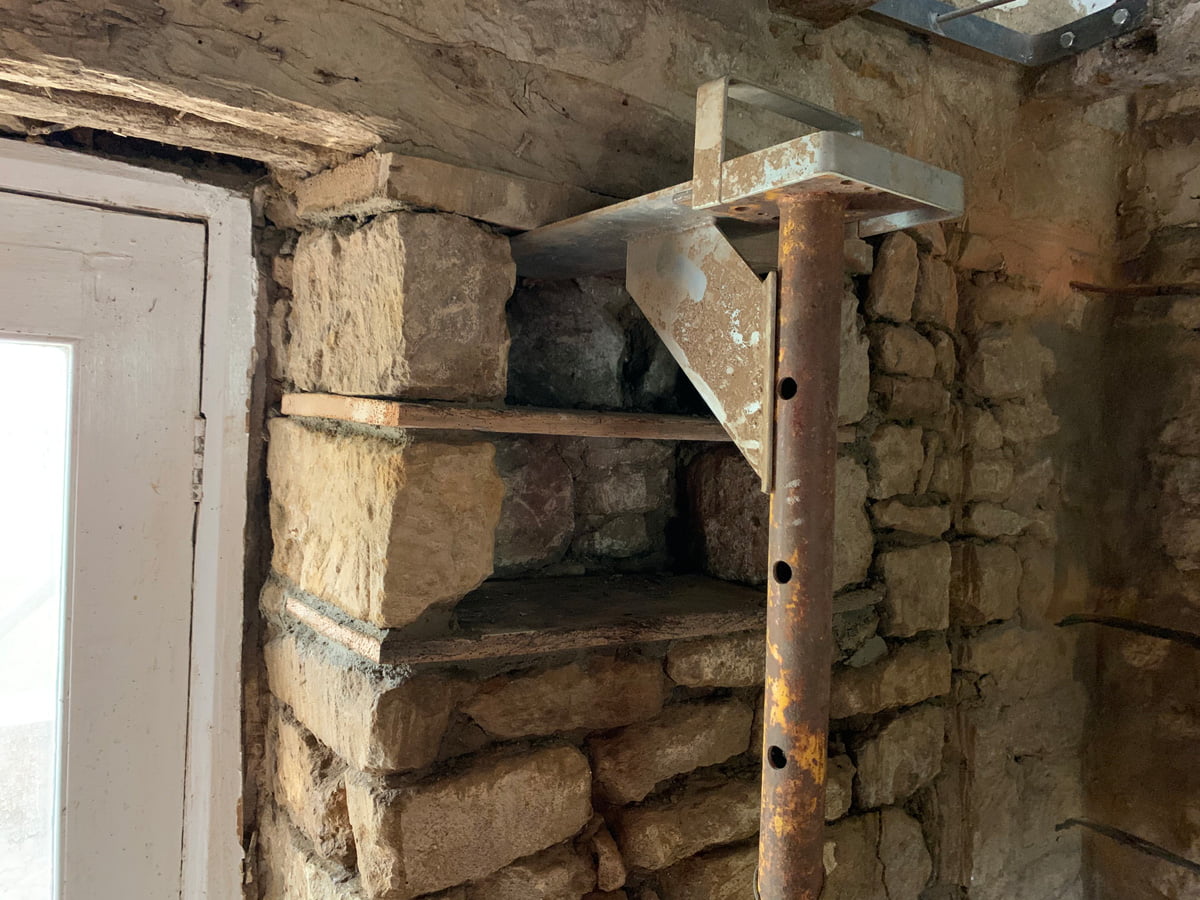
This is the cubby hole in the sitting room we uncovered last week which was bricked up. The timber at the top was fine but the two shelves were very rotten, so Tom has replaced them with some of the old elm boards that we have found around the house.
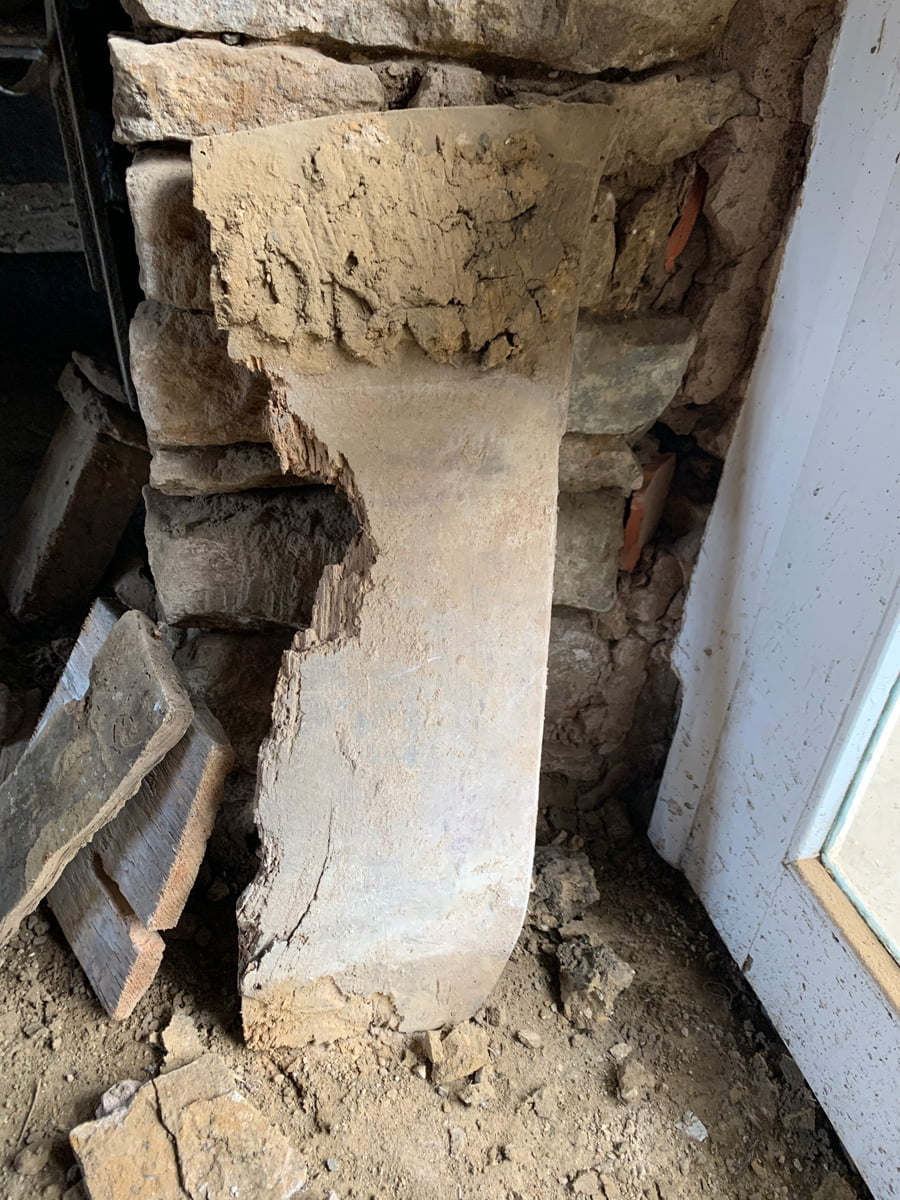
The middle shelf from the cubby hole that was very rotten at the front. It is also a strange shape at the back, it’s curved, so clearly was re-used from something else.
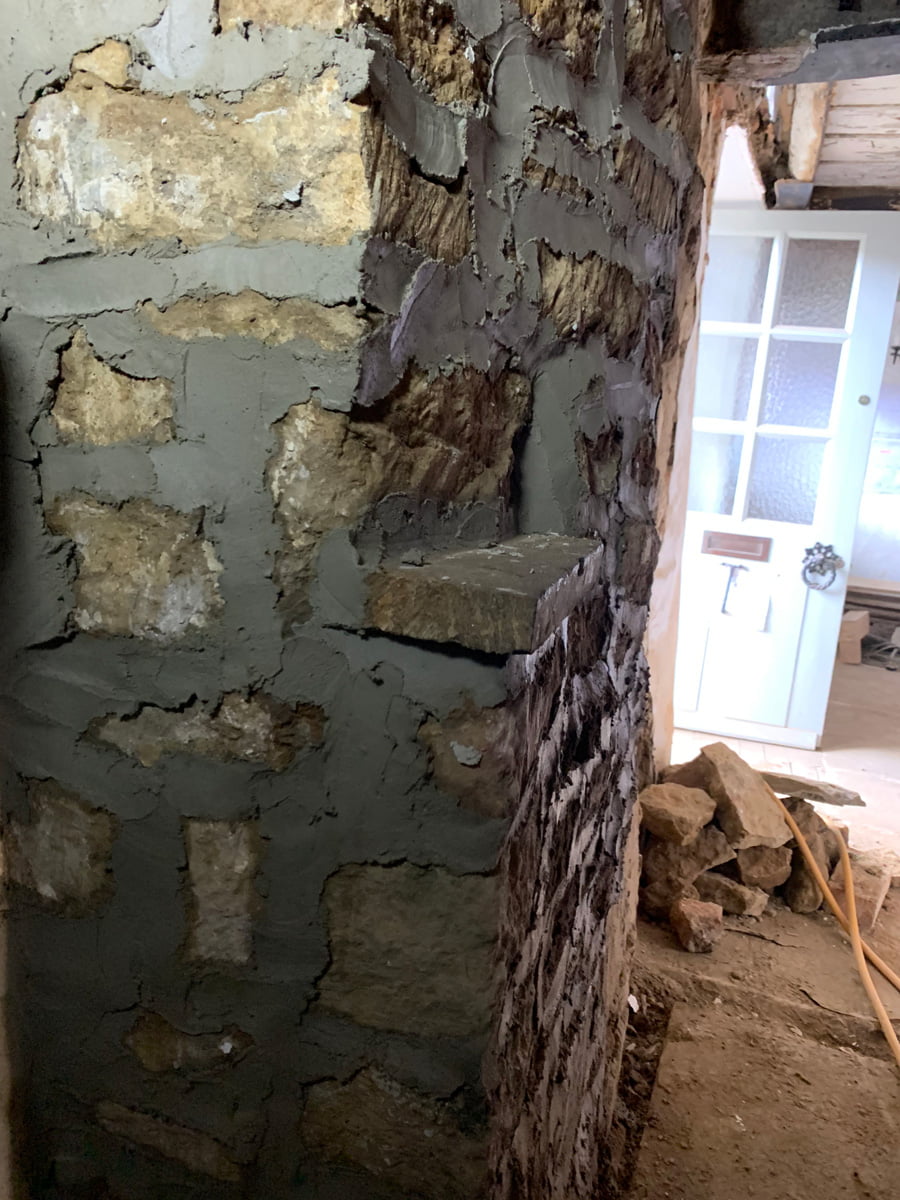
The corridor stone wall being pointed up by Tom. The mortar gets knocked back after it has dried to a certain extent. This mortar has just been added.
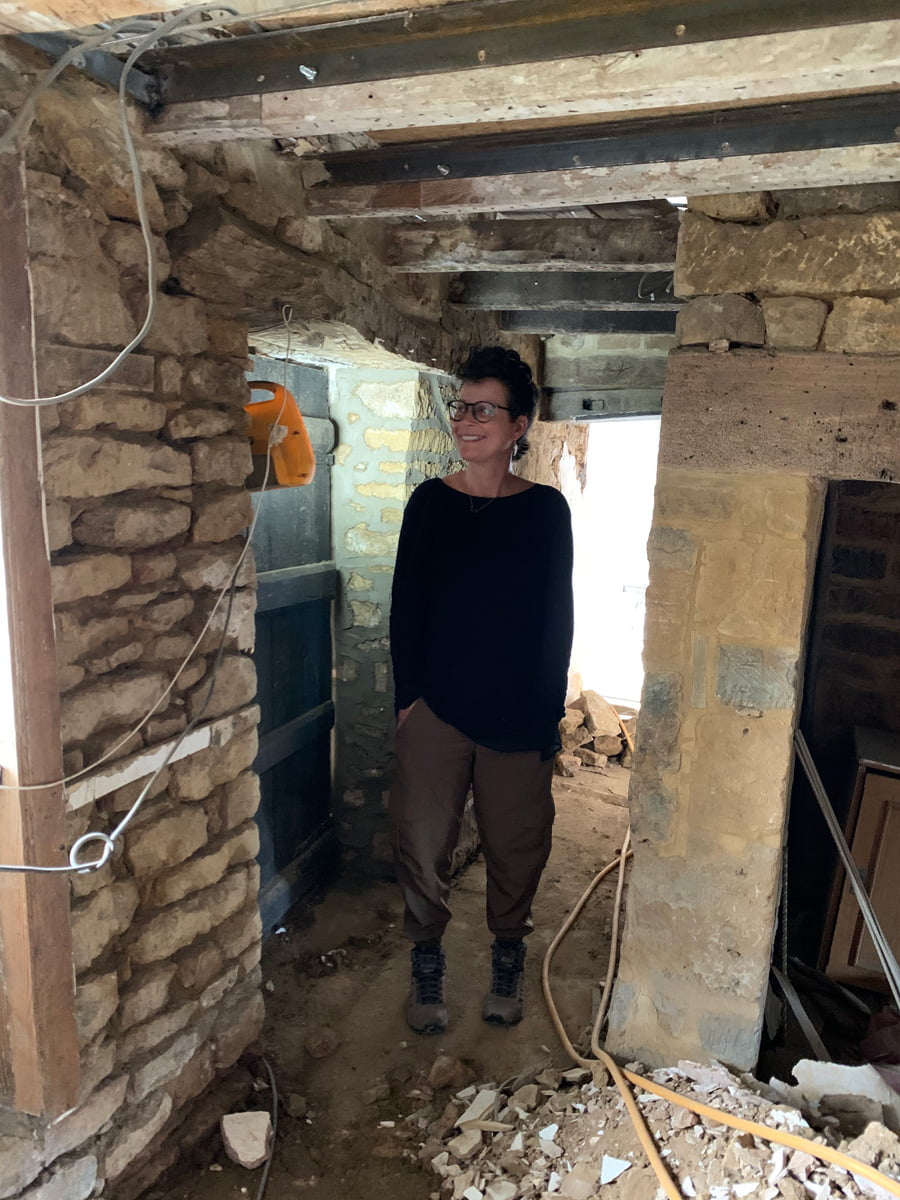
Zanna is clearly delighted with the wall of the corridor.
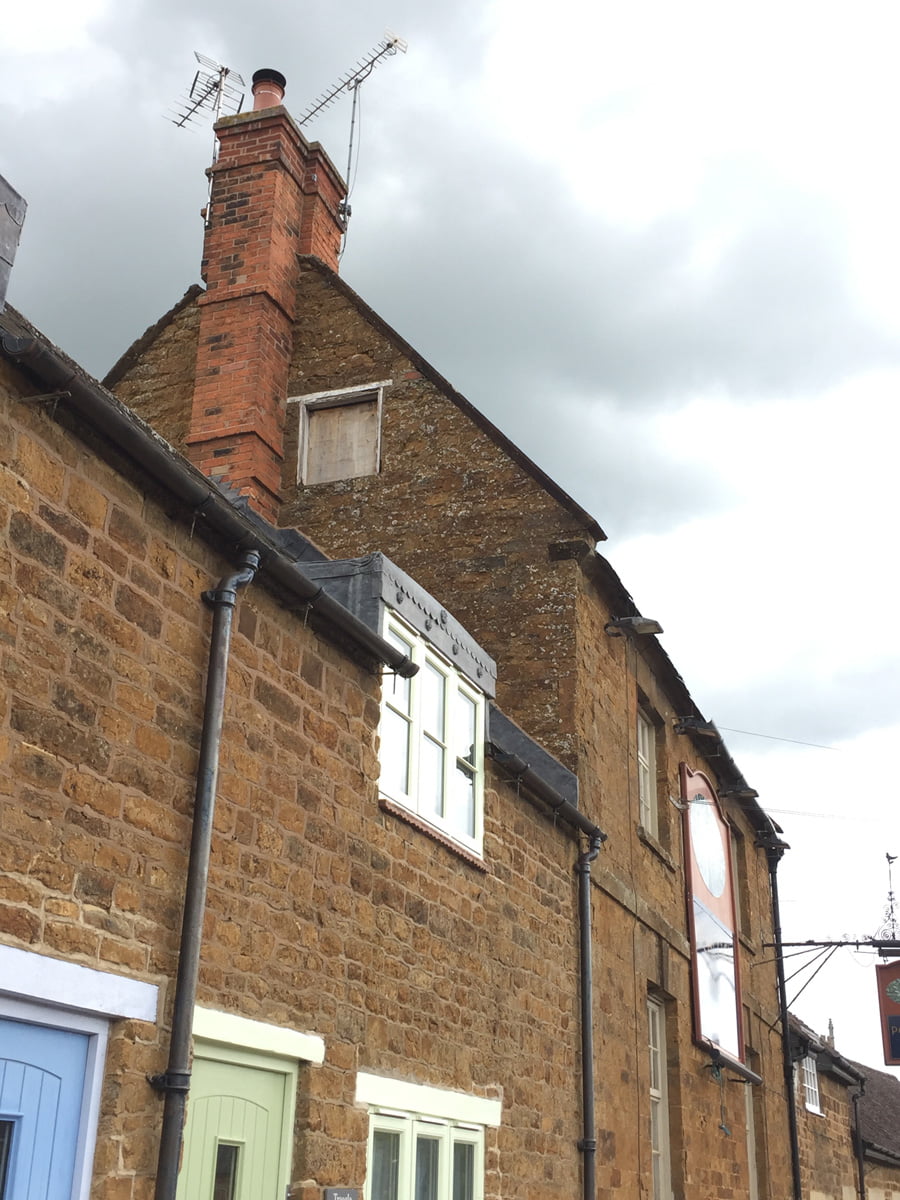
Zanna happened to spot this in Tysoe pub’s attic space. It’s a window that is very similar to the blocked up one we have just discovered in our gable wall. It doesn’t look like it has ever had glass!
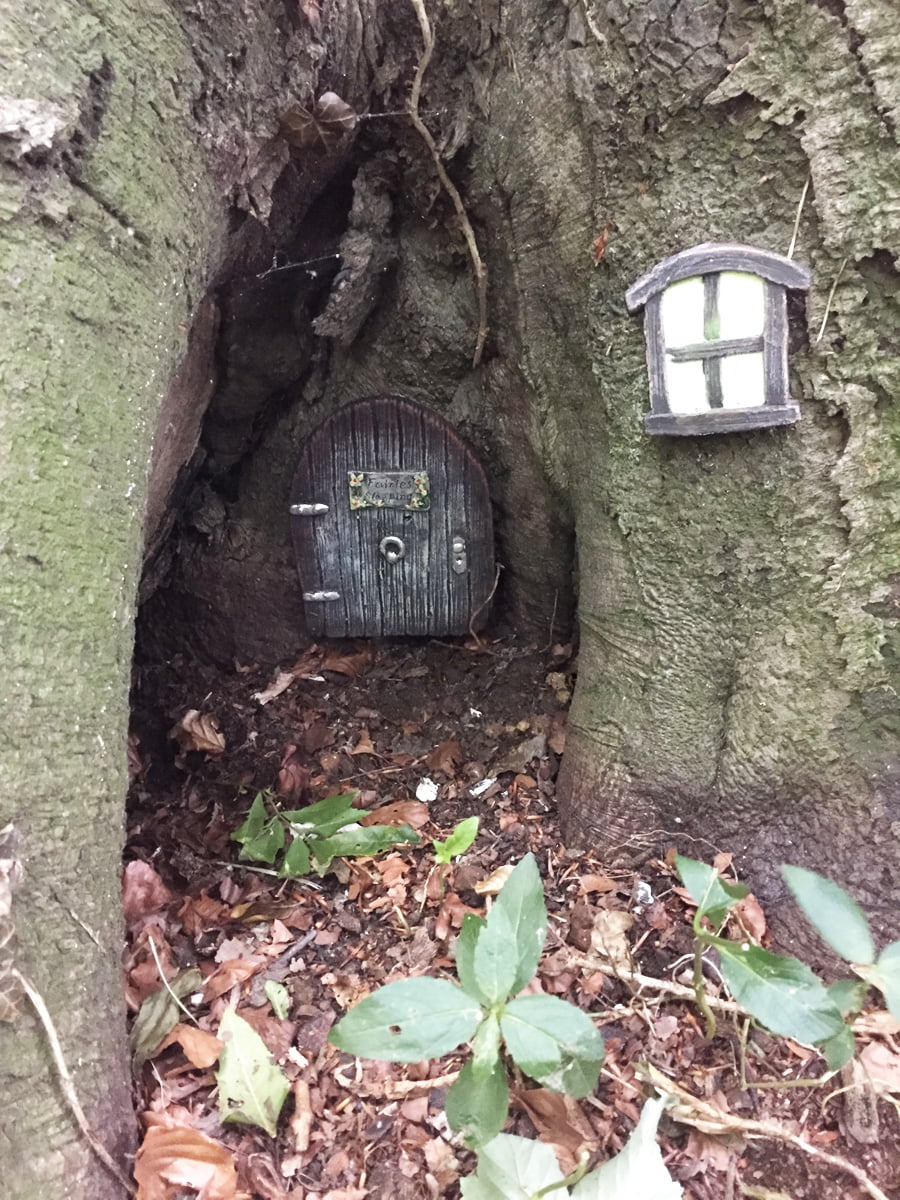
This exists up in Edgehill woods. If all else fails it may be an alternative to our current hobbit house…
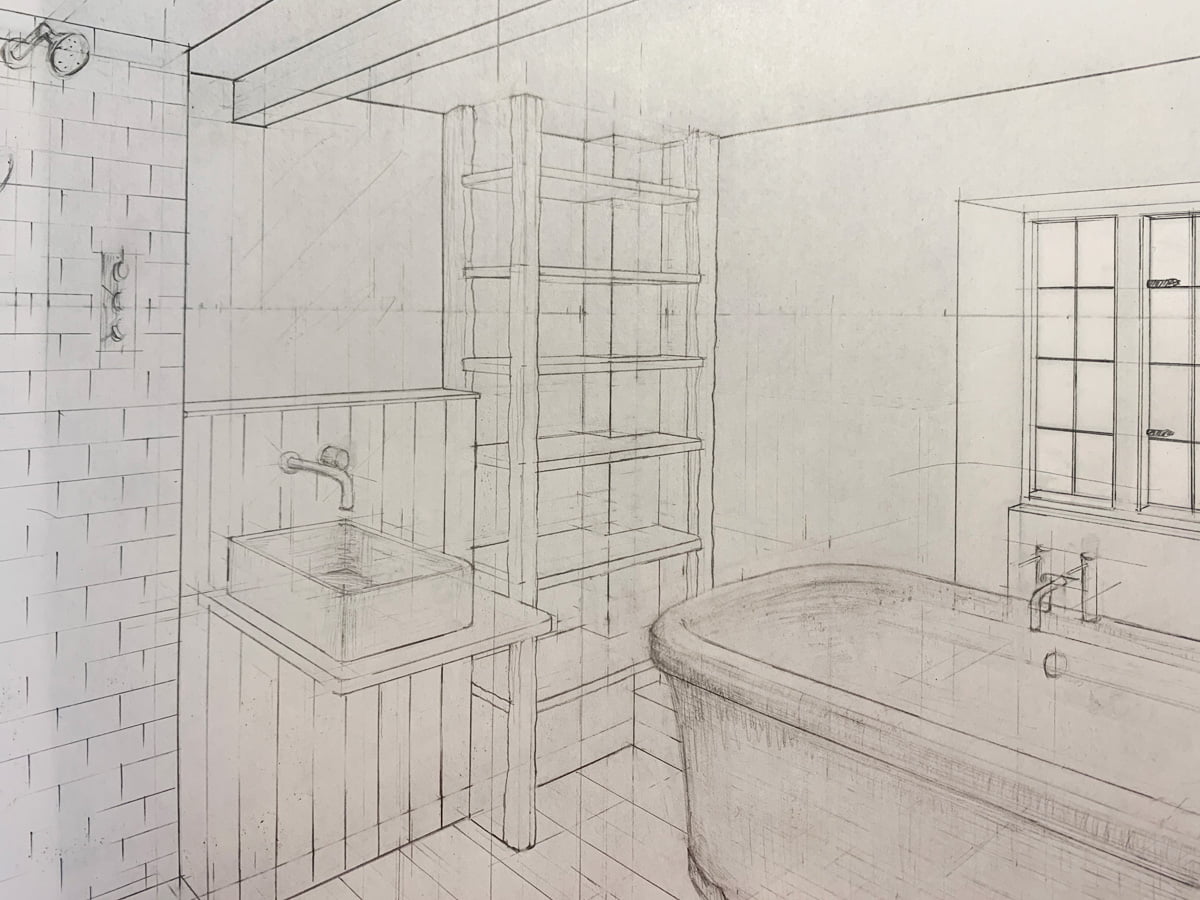
Cat edited the shelves in the bathroom drawing to incorporate some of the old joists that came out of the attic area – these shelves will be built using old elm floorboards too.
Today Zanna ordered all the new oak for the dormer windows. This has taken a while to get sorted and involved chasing oak and saw mills around the country. In the end we couldn’t find anywhere that would cut the English oak that we were hoping to buy from Doug, but we had found somewhere that would supply, cut and plane European oak. This route would also cost about a third of what it would if we bought it separately and had found somewhere to cut it! It’s from a local company in Brackley and they can deliver within 5-7 working days, just in time.
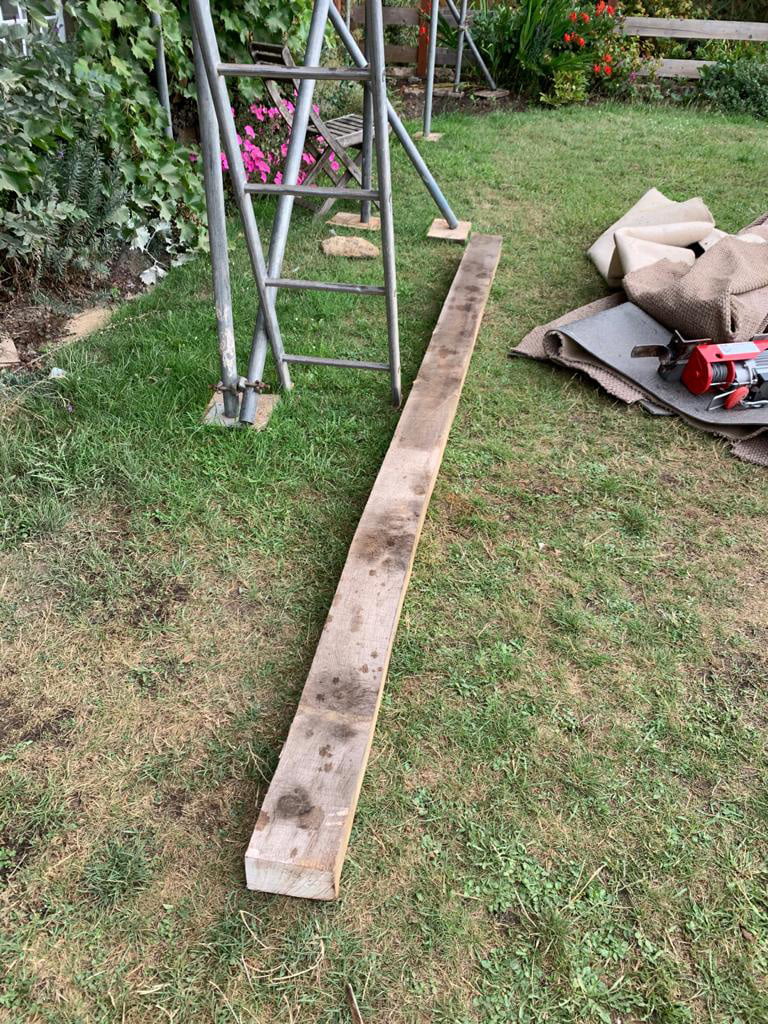
However, we did order two more lengths of English oak from Doug for the two joists that we have yet to replace in the study (we still have the front half of this ceiling to repair, we can not do this until the buttress is removed). These will match the ones we have already replaced.
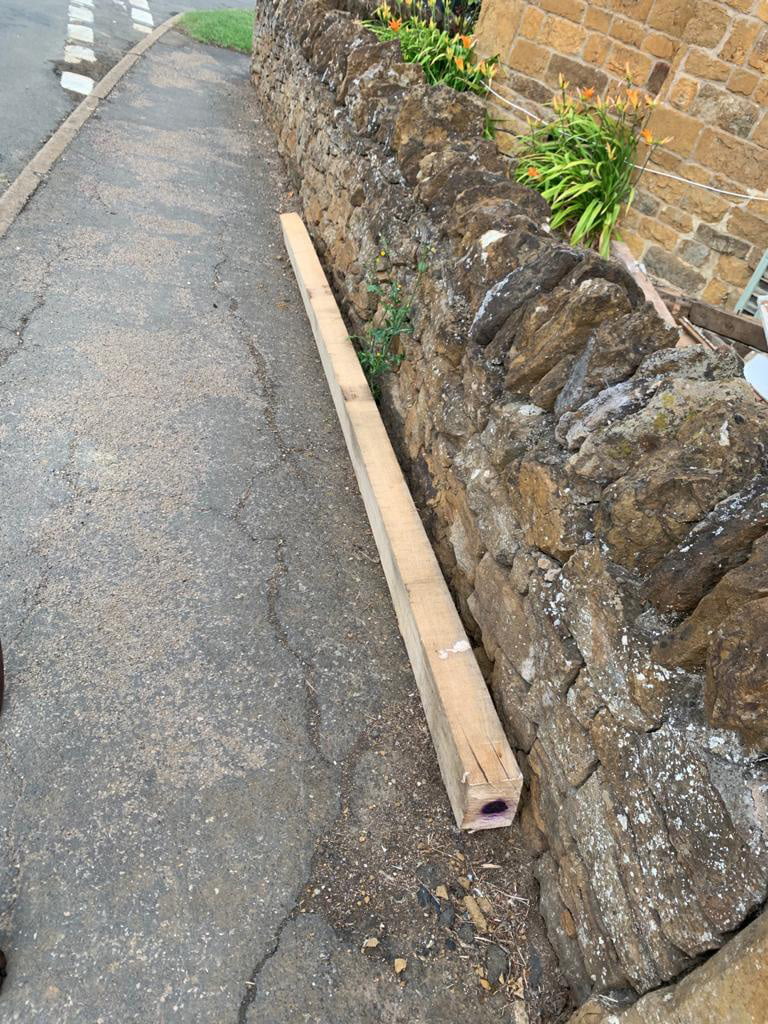
Doug delivered them that evening and stopped by to take a look at the house. He was pretty shocked by what we had uncovered, but was delighted by how good his oak looked, complimenting Dan the carpenter’s handiwork.

I’m loving reading this. It’s fascinating. You two ladies are amazing taking on this project. Although frustrating at times, I’m sure that it must be so satisfying & rewarding.
Why have newspapers been put in the walls? Great for dating the house but what’s their function?
Also, I love the way that you both wear the safety gear (goggles & masks) whereas the builder just shuts his eyes when using the angle grinder!!
And OMG re the size of those spider tracks – houses in Oxhill, Tysoe & Radway seem to have the biggest spiders!!
Looking forward to the next installment.
Haha! Hi Sally! Delighted you’re enjoying the blog, you are most welcome to pop by and take a look anytime! The newspaper in the walls is for insulation/filling a hole/lining something. We’ve found loads more, I will be adding a whole post just on the newspapers we have found – the stories and adverts in them are fascinating! xx