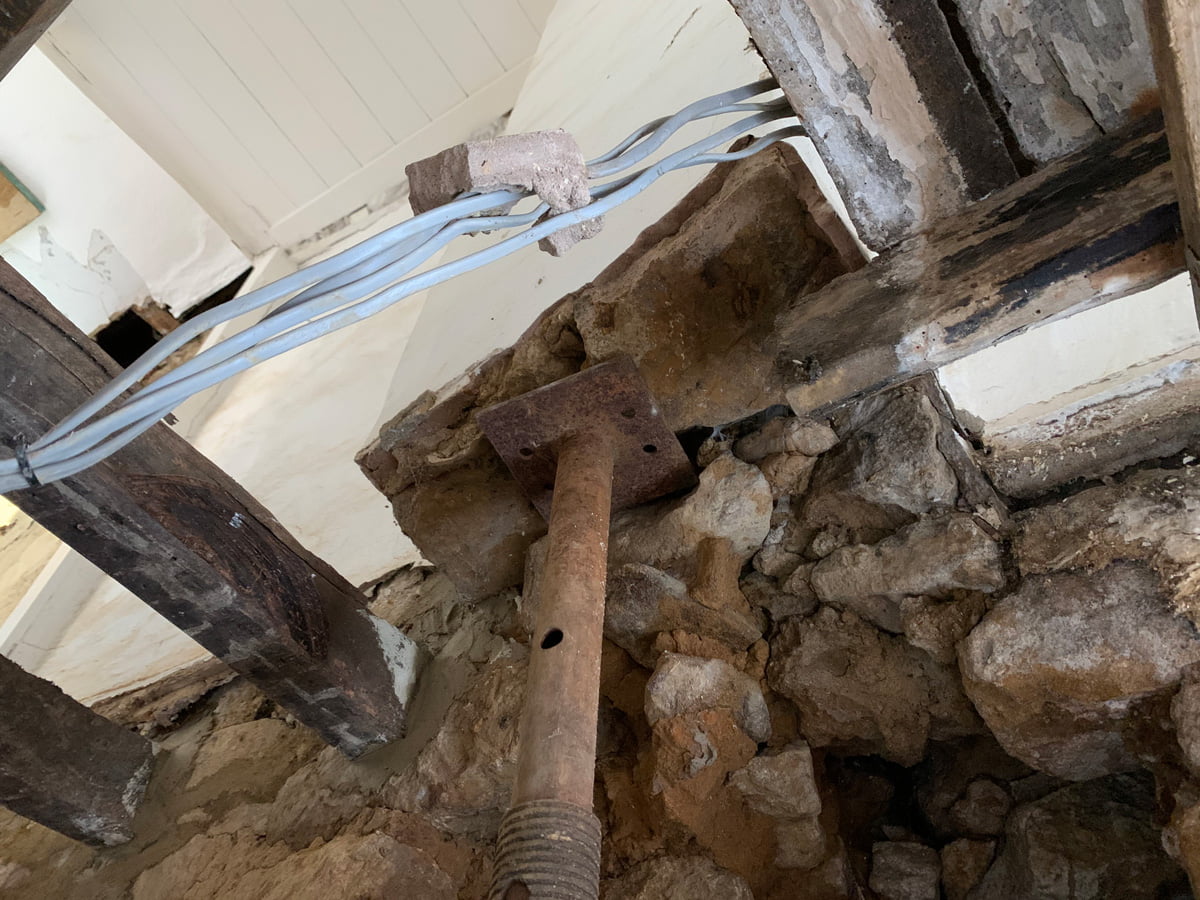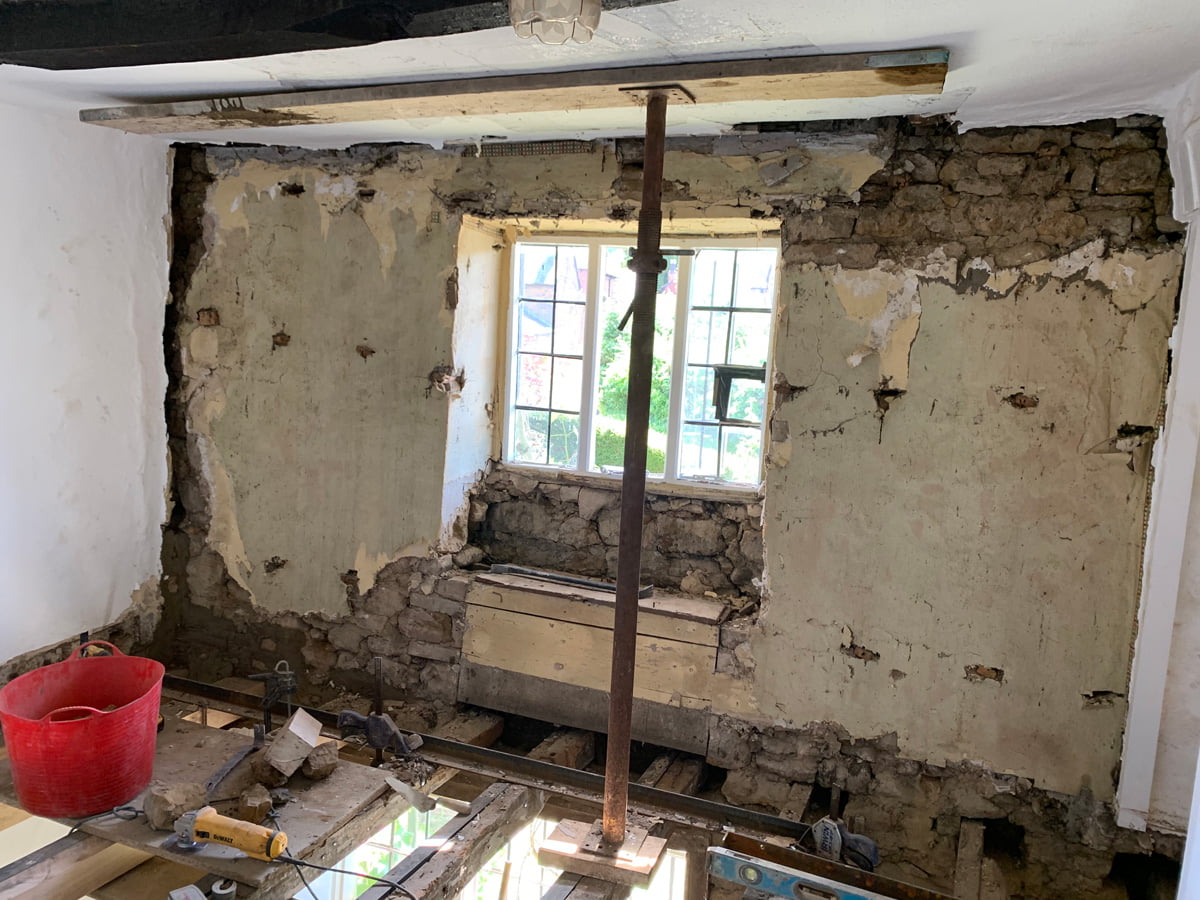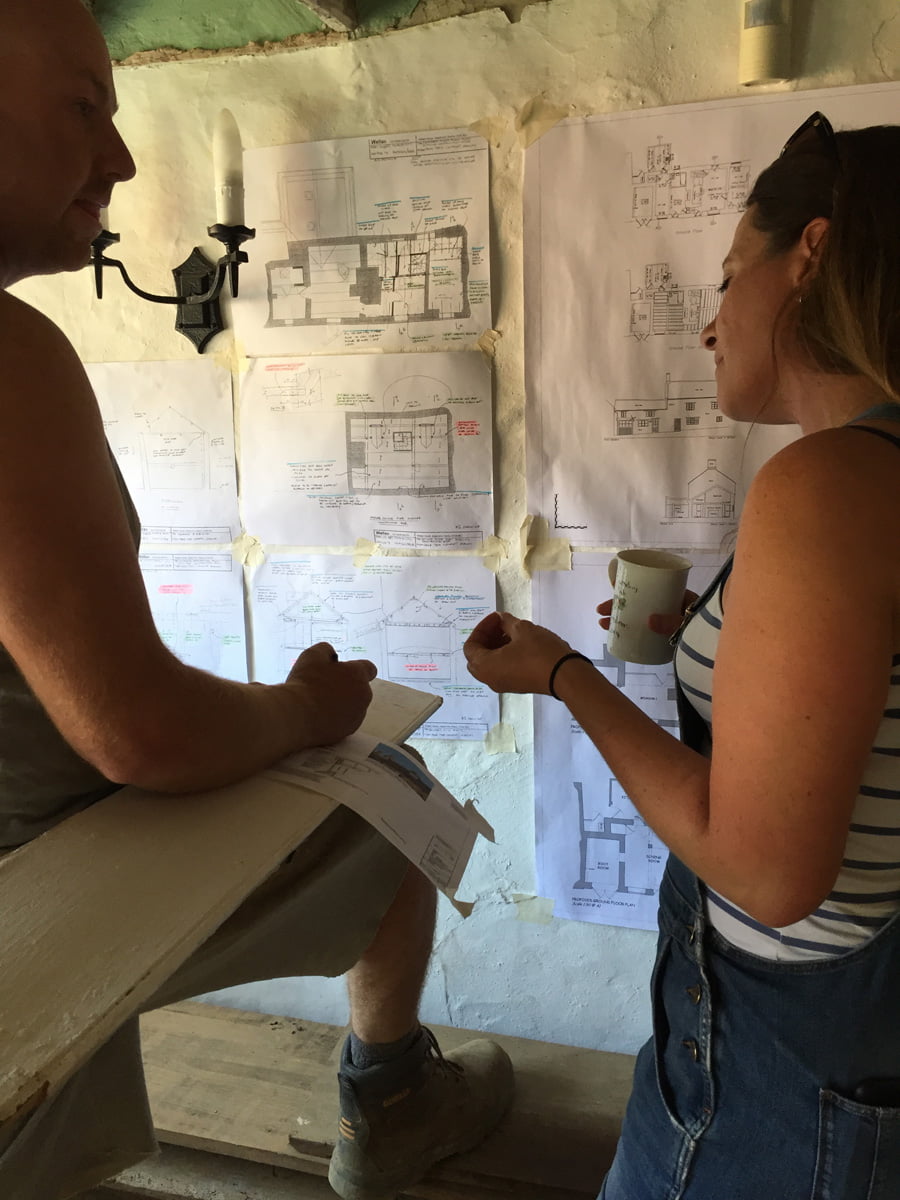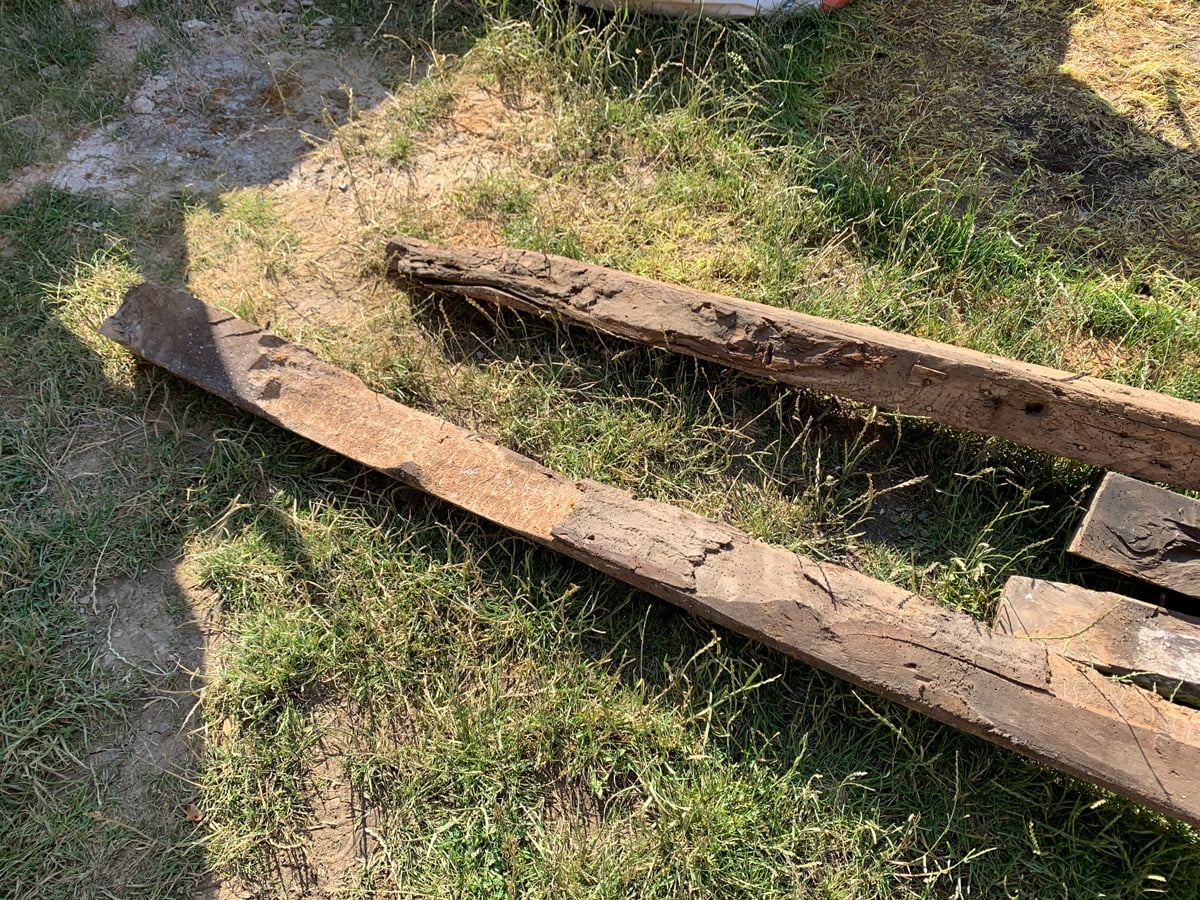Martin, our structural engineer arrived today and it was very timely. We had a long list of things for him to look at, all of which, except the first one, were unplanned and unexpected finds:
- Buttress at rear wall – can we remove it?
- Main beam in study has been cut when the old steel tie was added – do we need to strengthen this?
- Internal structural stone wall not tied in front and rear – solution?
- The join between older and newer buildings not tied in – solution?
- Front bay windows with single skin walls – solution?
All are pretty major issues, but the one our engineer is most worried about is the internal structural stone wall not being tied in with the front and rear walls. This could be a major factor in why the external walls have moved outwards. If there is a crack big enough for a hand then that is a big problem. The crack we have you could get your arm into! Understandably this makes him very nervous. Not a problem though (now we know about it) as the solution is to tie the walls back in with Helibar steels added all the way up the walls from ground floor to attic. Not an expensive fix, the steels are cheap, but it adds another day or two to our poor builders schedule…
Crack between the front wall and the internal stone wall that was never tied in…
Martin, our structural engineer testing the strength of the main beam in the study ceiling – you can see the old steel rod cutting right through it. He was jumping up and down on this. Braver than me! It’s fine though and doesn’t need any strengthening.
We had suspected something strange was going on between the two buildings. There is a very large crack on the outside of the gable end of the old building that has been previously patched. We always suspected that this was due to the knock through not being done correctly. And boy were we right! The lintel above the doorway between the two buildings was not long enough to meet the wall, it was sitting in the plaster that they had lathered on the wall (nearly 2 inches thick in places!) If this was just keeping a floor up it wouldn’t be so bad, but there is a solid stone wall above this…
Knock through with doorway between the two buildings. The lintel this side is too short and sitting on plaster!
Looking at the doorway from the other side. The lintel here is okay, but isn’t sitting on anything substantial either.
Door frame and lintel not attached to anything… It is sitting on a rubble wall not coursed stone.
Tom removing the rubble, not difficult as it falls out very easily.
Tom and Dan removing cement render and plaster to reveal the stone work.
Any loose stone has been removed and stone prepared ready to rebuild and tie in tomorrow.
The door did fall out, complete with rotten frame!
Looking back down the corridor to the sitting room. You can see the joists that have just been bedded into the wall. Tom had to rebuild this part of the wall too as it was part of the hollow under the bay window.

Looking upwards from the doorway you can see the Acrow Prop holding up the thick stone wall above.

Another issue that we discovered yesterday are these front bay windows. Tom has had to build up a stone wall above the lintel of the sitting room window so there is something for the joists with the steel angles to bed into. It was hollow! Thankfully, Grand Master Stone Mason is still not phased. This is good, as we are. It is very alarming to see daylight through the stonework underneath the top window. It looks like it will fall out any moment, it wouldn’t take much either, I think you could push it out with your bare hands. Tom will need to rebuild this part of the wall too. Oh and the ceiling above nearly came down when he removed the old plaster board, hence the Acrow Prop…
We have found a very cute old oak window seat with hinges though. This will be cleaned up and exposed. How could you cover this up! The great thing about this house is that it has had so little done to it over the years that we are finding plenty of original features. Everything was covered up or boxed in sometime in the last century.

Dan and Cat writing a shopping list for more oak, on an old piece of skirting board of course.

A couple of the old joists that fell apart and had to be replaced. You can see just how rudimentary they are, there is still bark on these ones!
Cat’s vegetable patch coming on well.
Lunch comprising home grown salad leaves and radishes.













So when will you be up for discussing the colour pallet for my room?
Keep up the good work. Very envious of your abilities to be able to undertake this mammoth task. Wishing you all the best. Much love. Hx
Hi Harry! Are we brave or stupid? Somedays I am not so sure… xx
Harry! You must come stay! Xx
On a positive note all these ‘discoveries’ help show the development of the cottage!
They absolutely do! We are finding out more about it’s history every day. The window seats are fab Lucy, you will love them.