The day started well with an early morning delivery, this time it was the timber for the loft conversion, so for the floor and dormer windows. It’s quite a big pile so will sit outside until it’s needed. I’m glad it has stopped raining.
The front wall in the sitting room was always going to be the most challenging area; from outside this is where the walls visibly start to bow outwards, but we had another surprise this morning. The window, as we discovered last week, is a bay window with the window seat being hollow, ie. there is no stone wall there. The window above this, in what will be our new bathroom, is ALSO a bay window, ie. there is no bloody stone wall there either. Quite how this wall is still standing we don’t understand. This throws up numerous issues for the builders, not least what to bed the steel and floor joists into, but also what to bed the helifix threaded rods into. There is no wall! Tomorrow our structural engineer is coming out to take a look…
Tom had to remove the pine additions from the old joists with an angle grinder. They were nailed on and were solid.
You can see the hollow void above the sitting room window of the bay window above. You can also see how short the joists are!
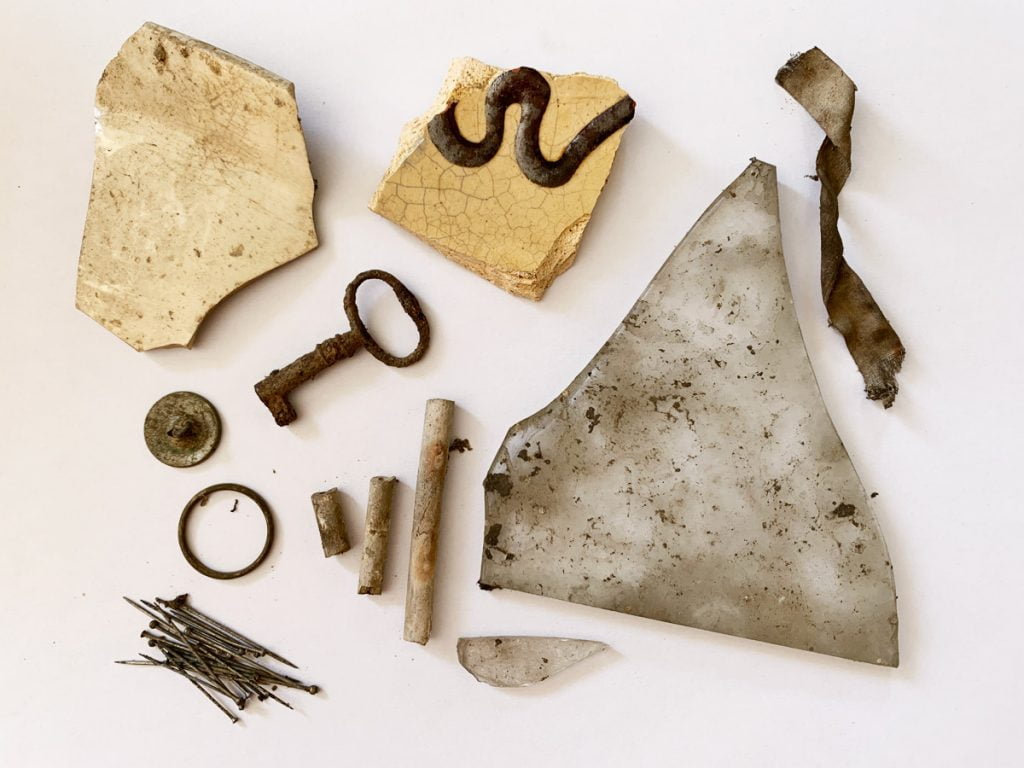
We did find a handful of lost objects from pockets past though; an intriguing key (that must have been missed!), another pewter button, more pins and clay pipes, some very thick glass and an interesting piece of pottery.
The electric cables and junction boxes are getting out of control.
The piece of ceiling removed from the corridor showing old lathe and plaster.
A rotten floor board still hanging on to the electric cable in the corridor.
The corridor between the two buildings had a very rudimentary ceiling, the joists were literally tree branches. You can also see the old lathe and lime plaster. This had to come down unfortunately as the joists needed to be replaced.
Dan shaping the end of the new oak joists by hand.
Dan’s hat & a particularly beautiful bit of oak joist.
It’s not looking good in the corridor. It doesn’t look like there is any substantial lintel above the doorway, and there is a huge wall above that rests on this. Structural engineer will be looking at this tomorrow as well…
Jasper is worried by this.
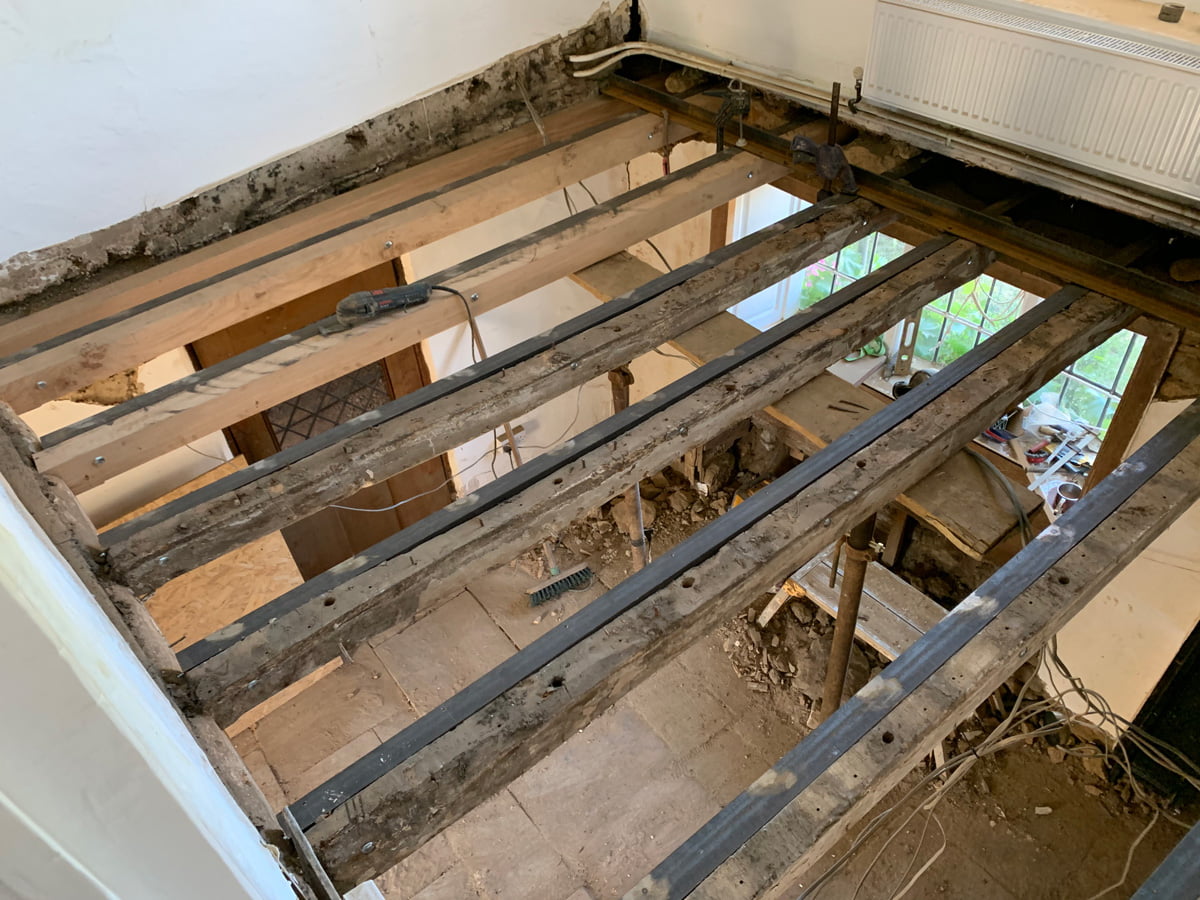
The new steel angles are all attached. These joists were very warped and bent, but they managed to straighten them out to sit alongside the straight steel. We lost another old joist that literally snapped as the pine was being removed from it. It was soft and rotten with historic wood worm.
The good news is they have managed to level this floor. This is going to be our new bathroom and we were planning to build plinths to level the floor where the bath, shower, toilet and sink are. It was going to be a nightmare. Now it is level we don’t have to to any of this, everything will be able to sit directly on the elm floor boards.

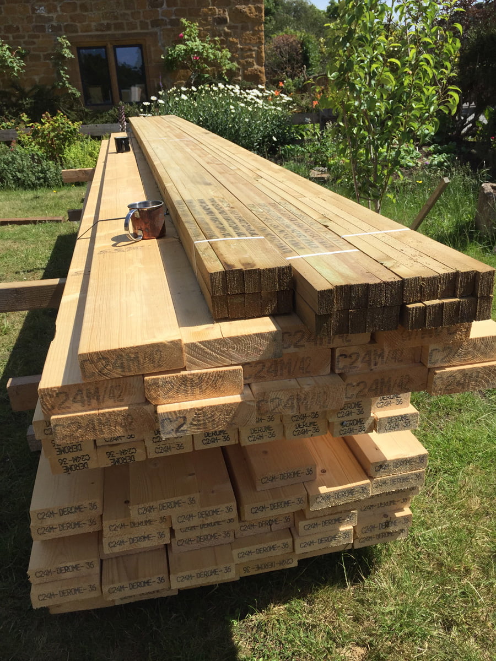
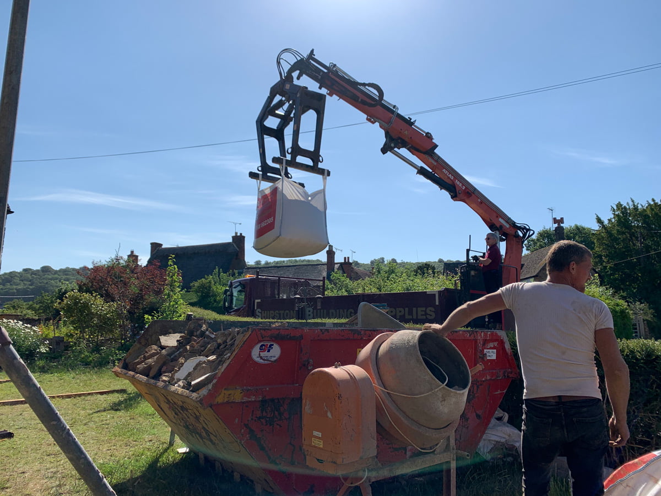
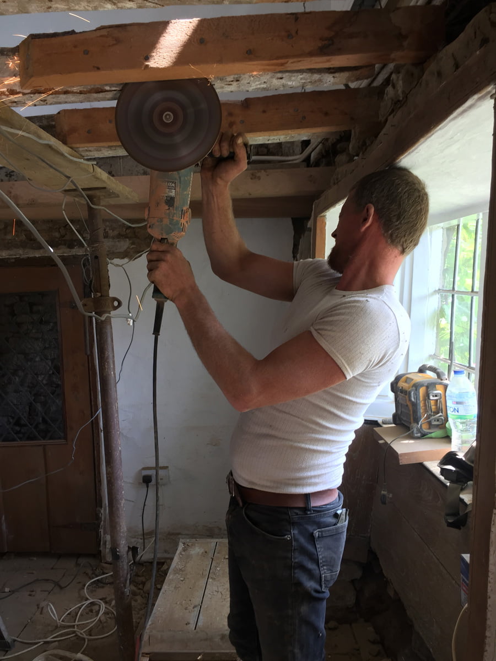
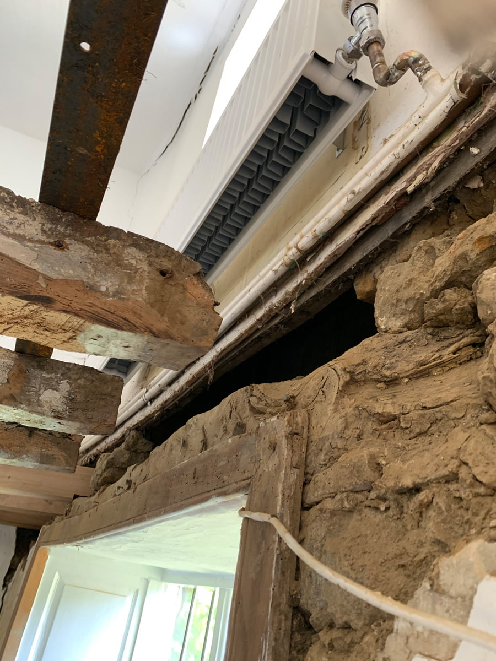
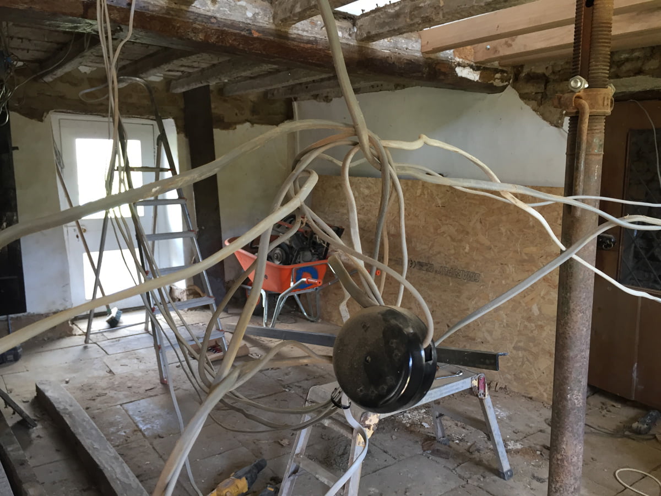
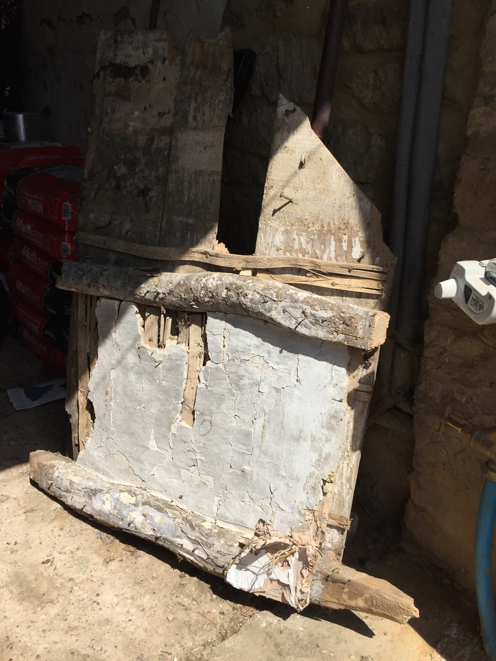
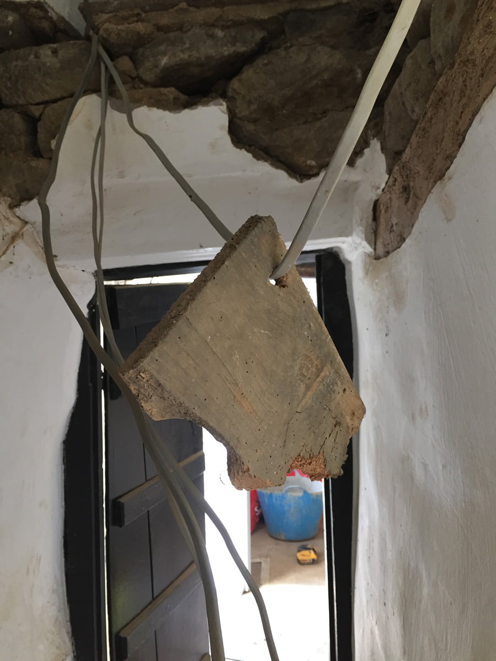
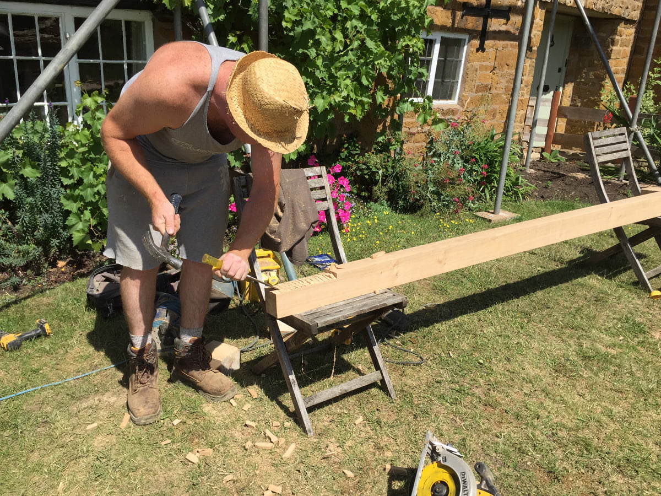
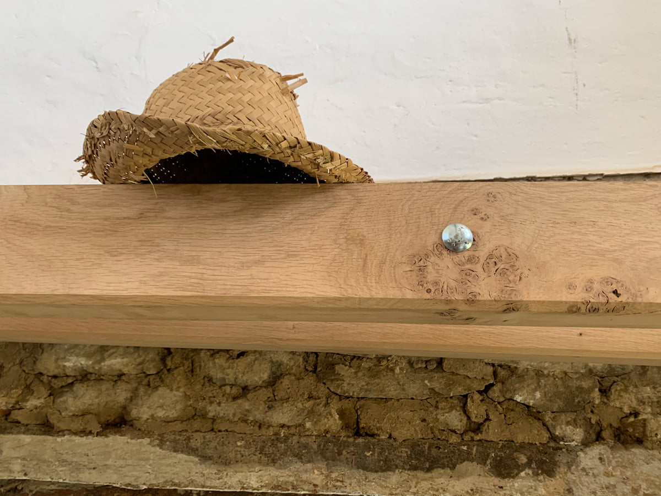
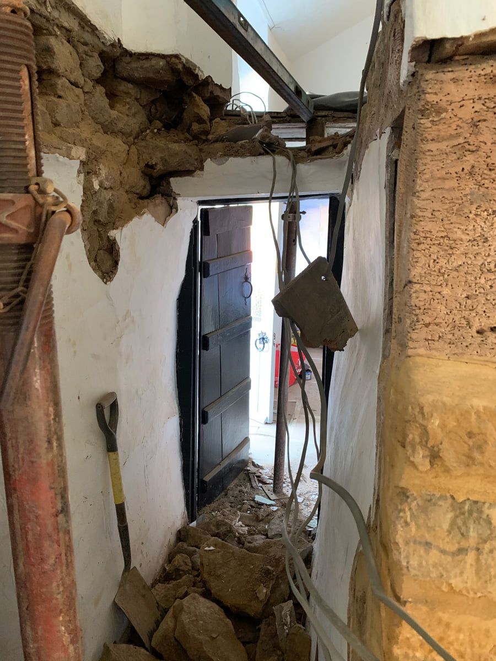
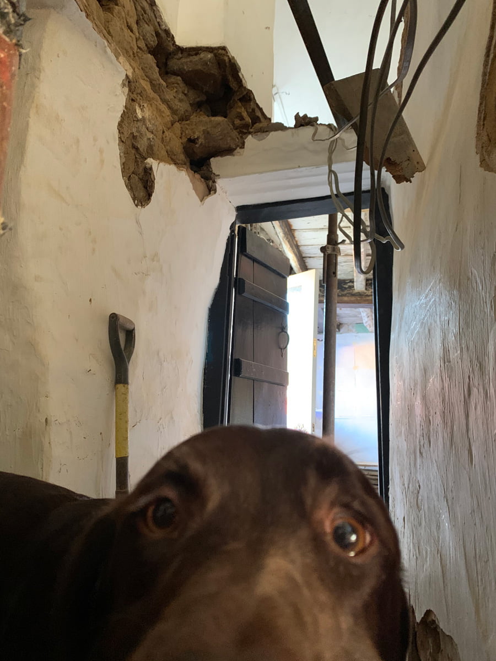
You have a nice piece of slipware there. It was probably some sort of dish. It can date from 1650-1850 but was most popular in the 18th century, falling out of favour in the 1800s as finer ceramics became mass produced and cheaper.
Really? Wow. It looks like a snake, it’s raised and painted.
This is fascinating! How furious must they have been about that key!!!
I know right! It’s for a cupboard or drawer I reckon x
Good info sis! X
It is a thick liquid glaze (a bit like icing) used to create a pattern that is often quite raised. I used to have an amazing charger in the collection up in Preston (not really ‘mine’!🙁)
Awwwwwwwwwww, Jasper 🙂