Dan pointed out some carpenters’ marks on the joists in the bathroom. None of us had spotted these before, but they have been covered with boards since the floor was taken up so we wouldn’t have seen them. We are so happy to have found these.
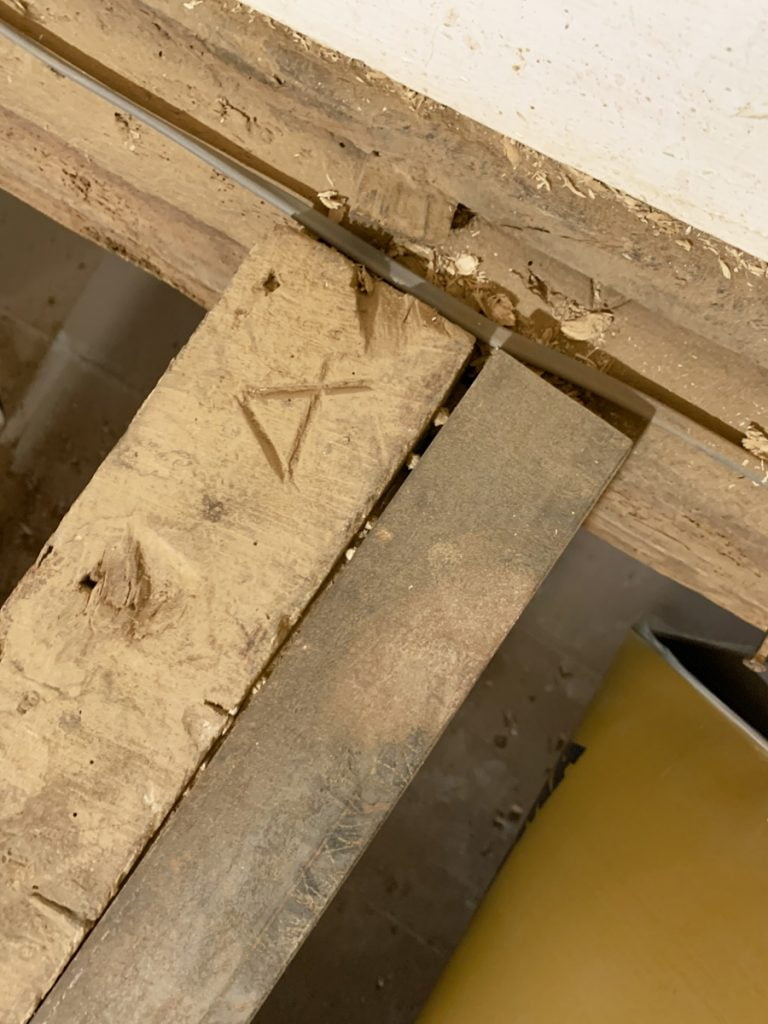
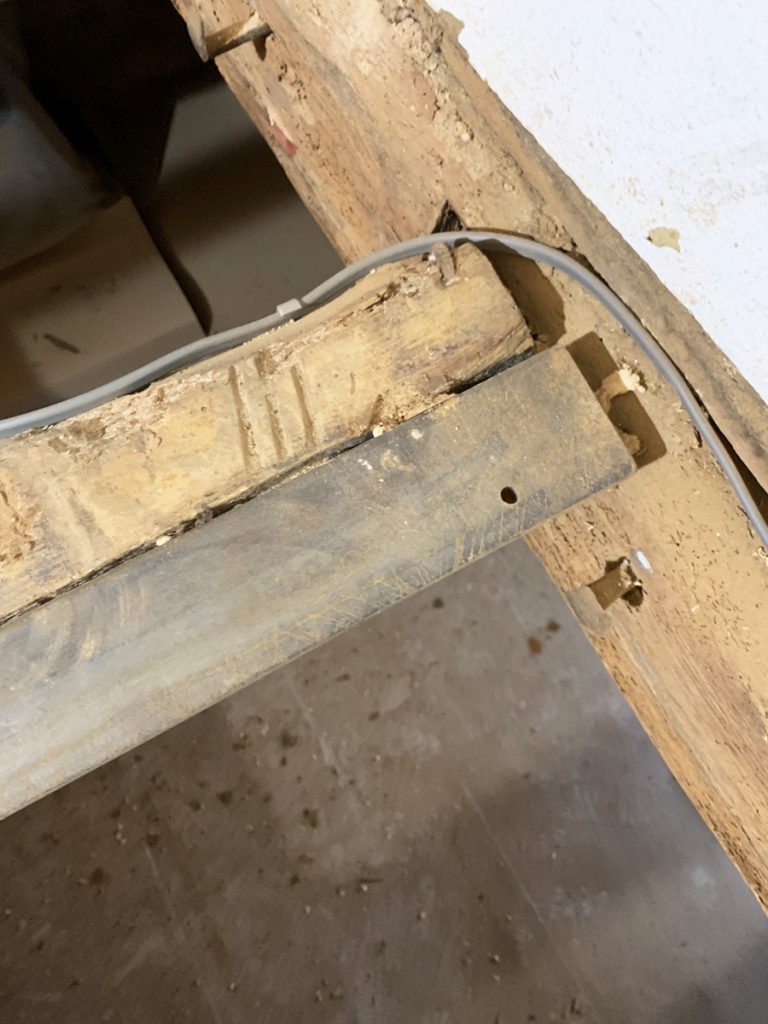
Carpenters’ marks were created with a race knife and used as tags to distinguish various elements of a timber frame and how it should be assembled. Roman numerals were commonly used. We have the numbers 10 and 3 cut into these joists.
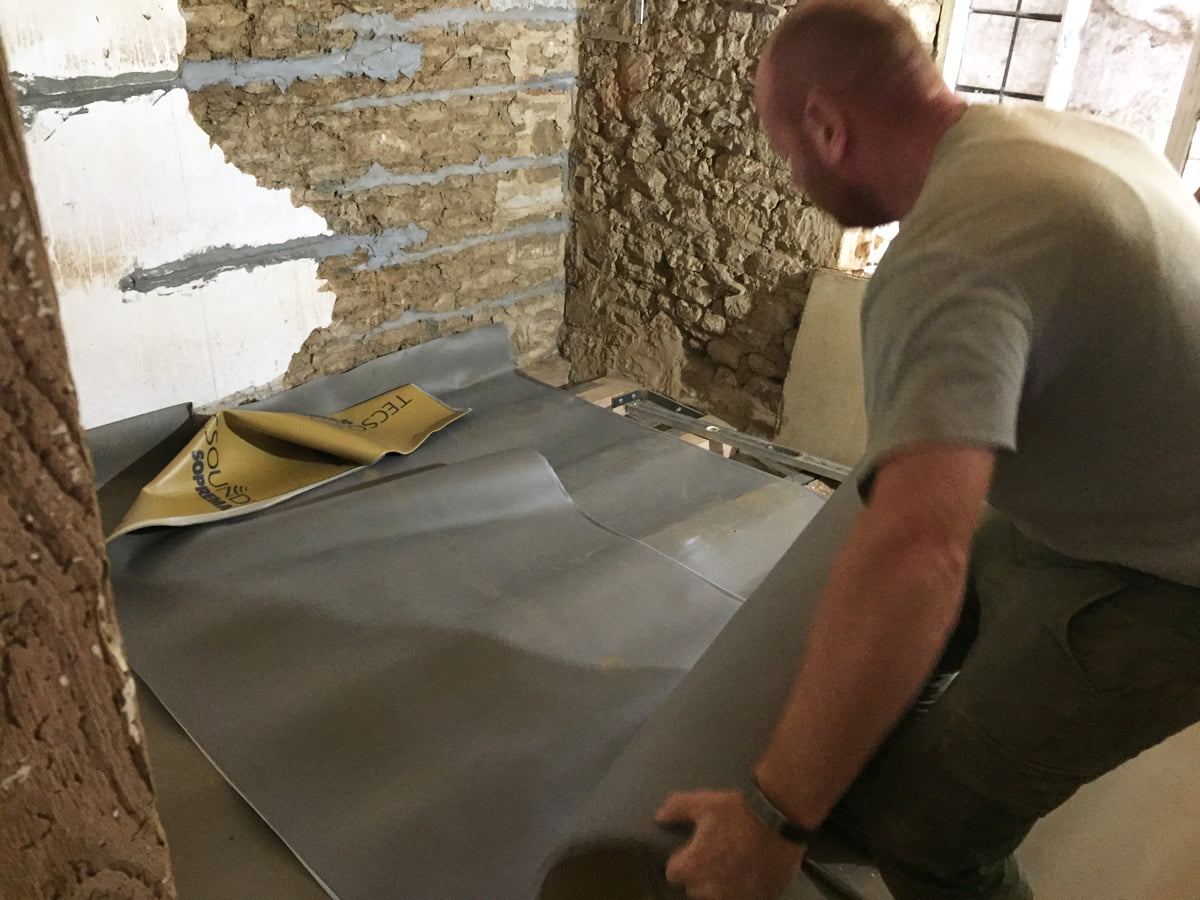
Dan laying down the sound insulated membrane. This is really awkward and heavy.
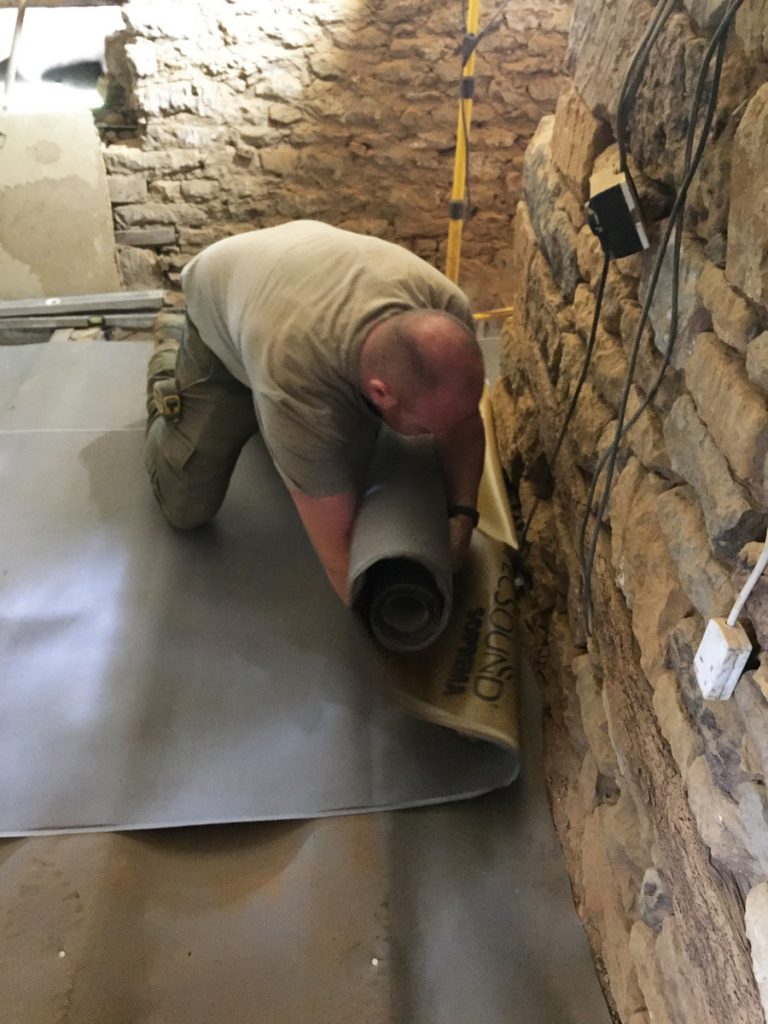
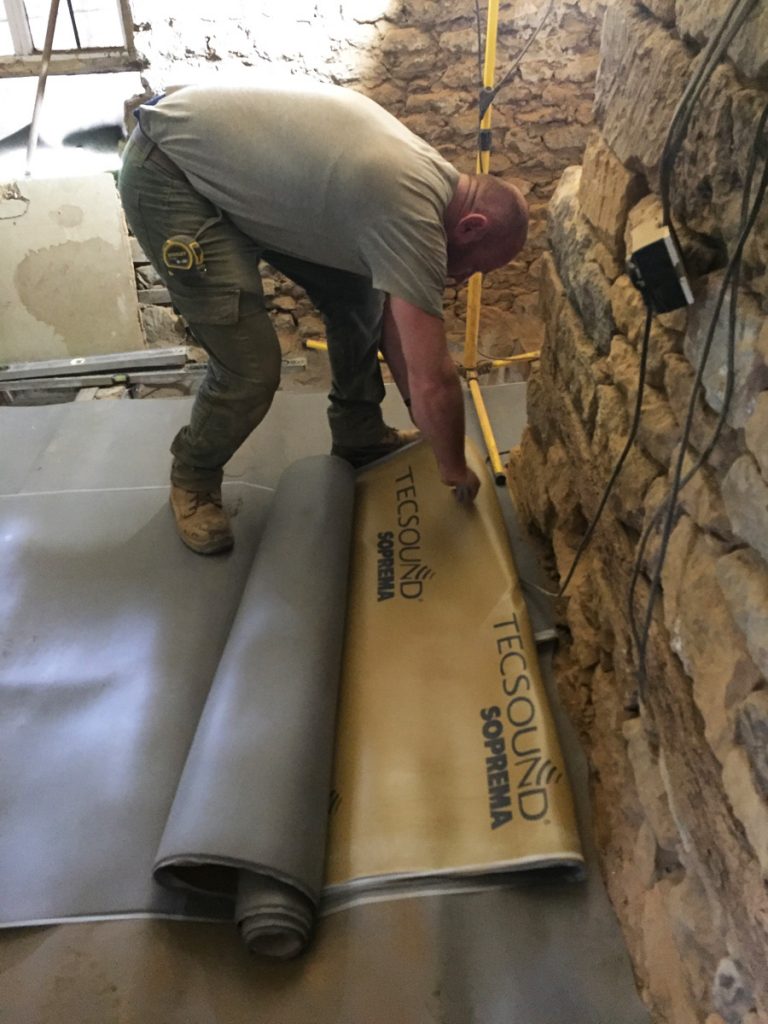
It gets cut to size but left long to come up the wall, overlapping what will be a plastered wall. It then gets nailed to the joists to keep it in place. Dan does all this while standing on the joists and trying not to fall through the floor.
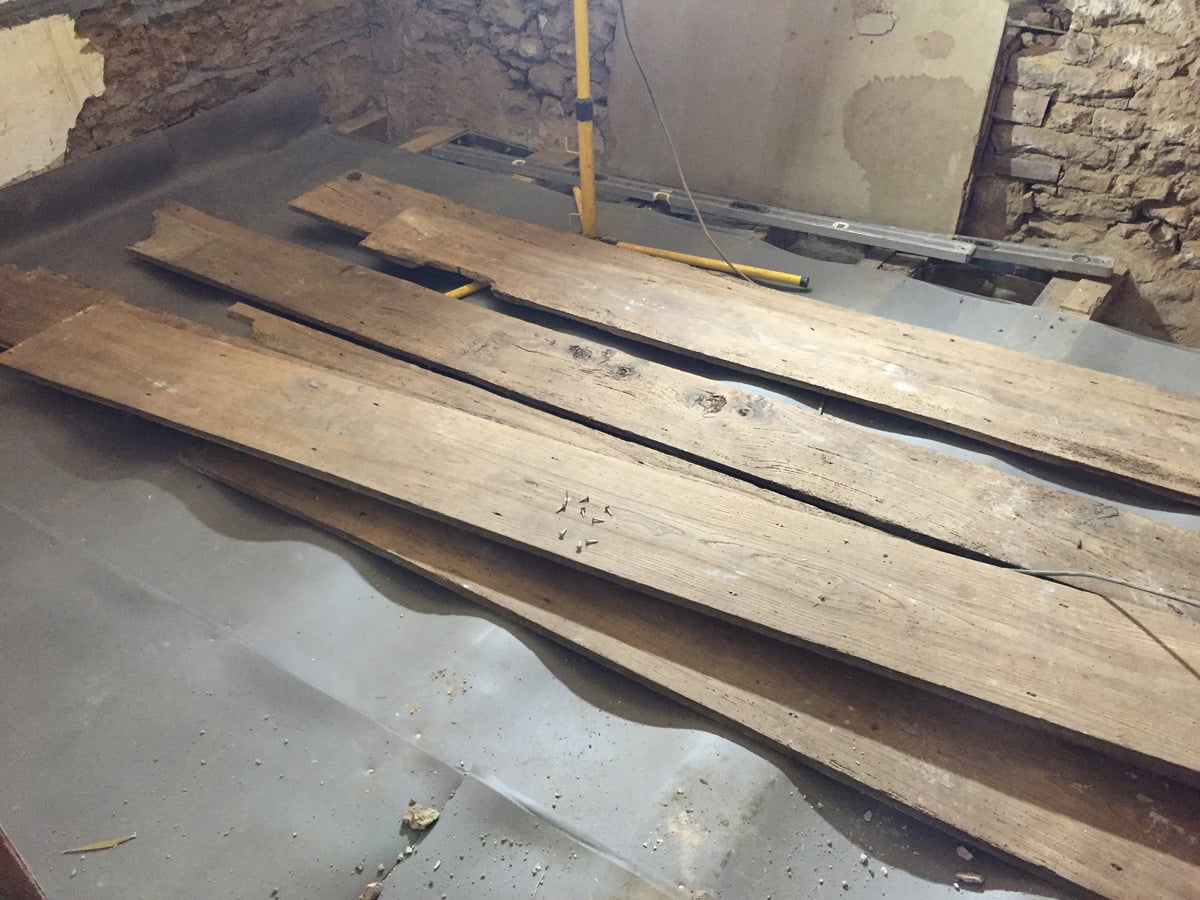
Elm boards ready to be fitted in the bathroom floor.
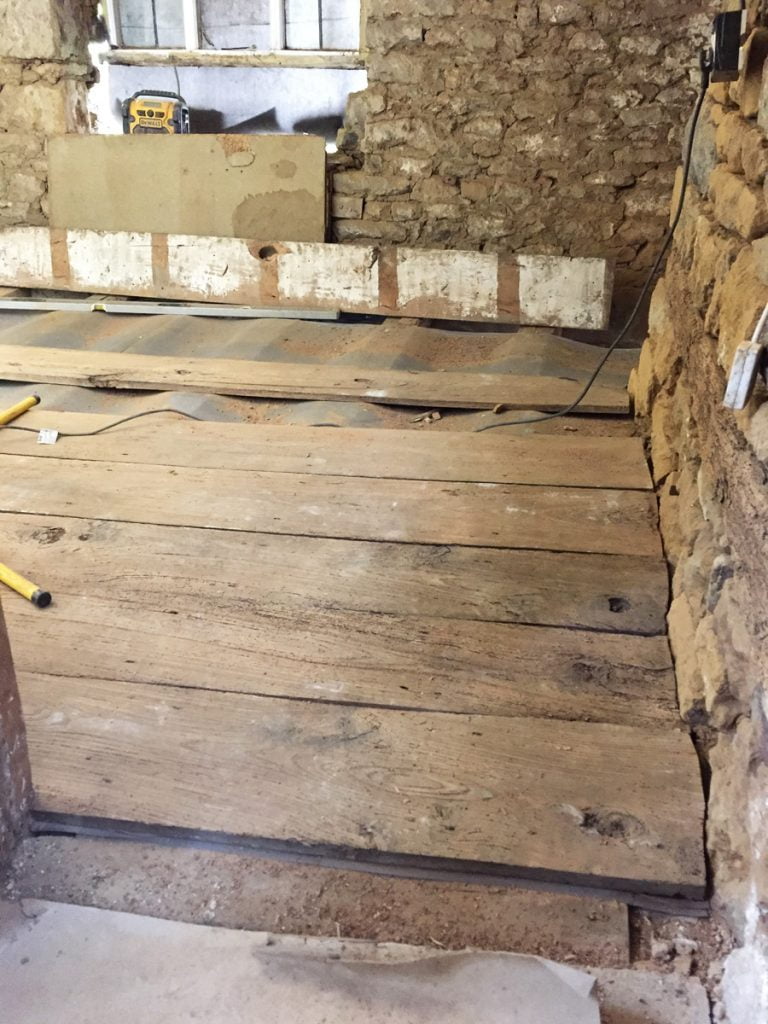
The edge of the boards are scribed around the stonework.
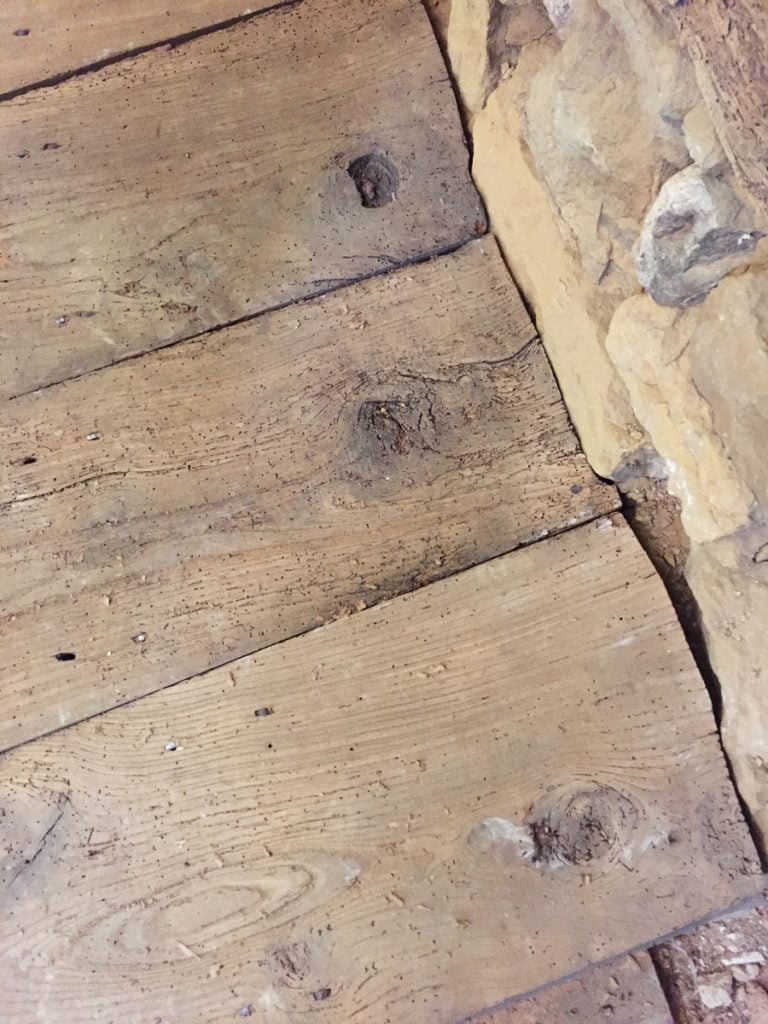
Lovely knots.
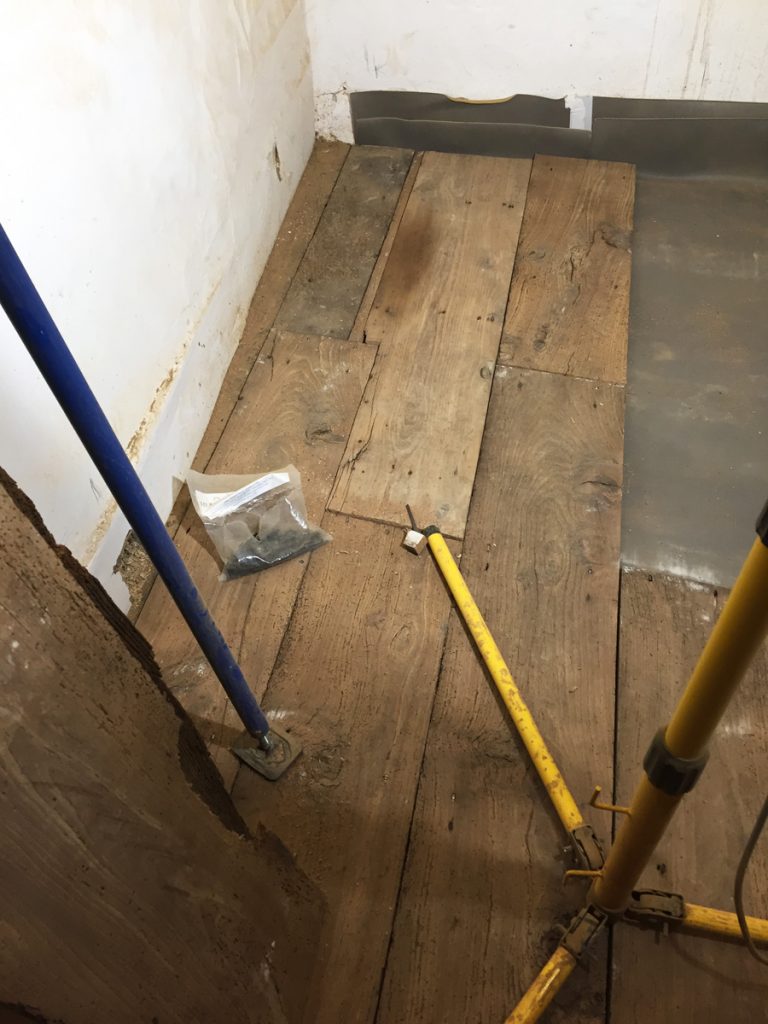
The corner of the bathroom where the shower is going to be. Dan has used the odd, short boards that aren’t so pretty here as they will be covered by the shower tray.
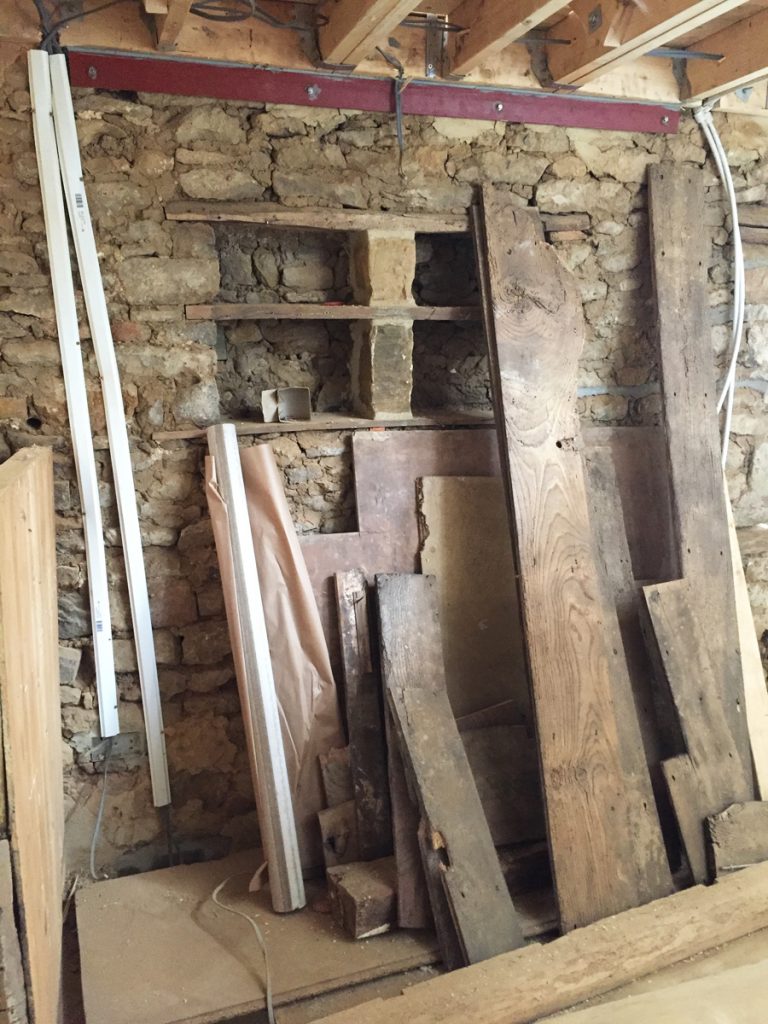
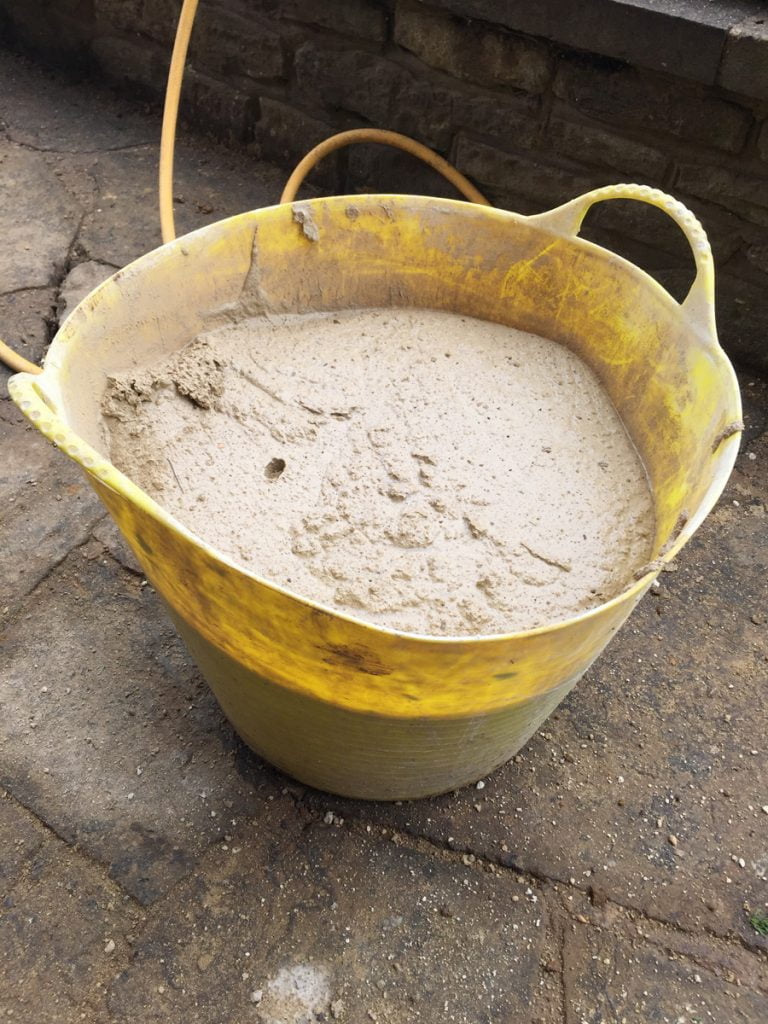
Lime mortar mixed and ready to go.
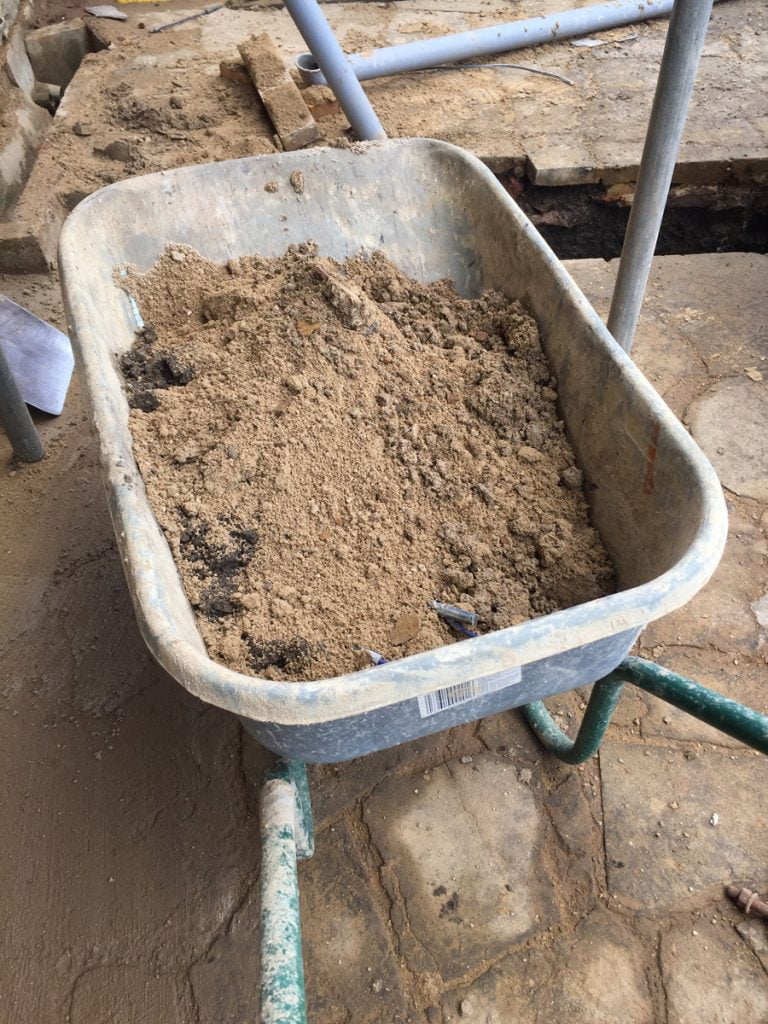
The excess dried lime mortar that has been ‘knocked back’ and brushed off the wall.
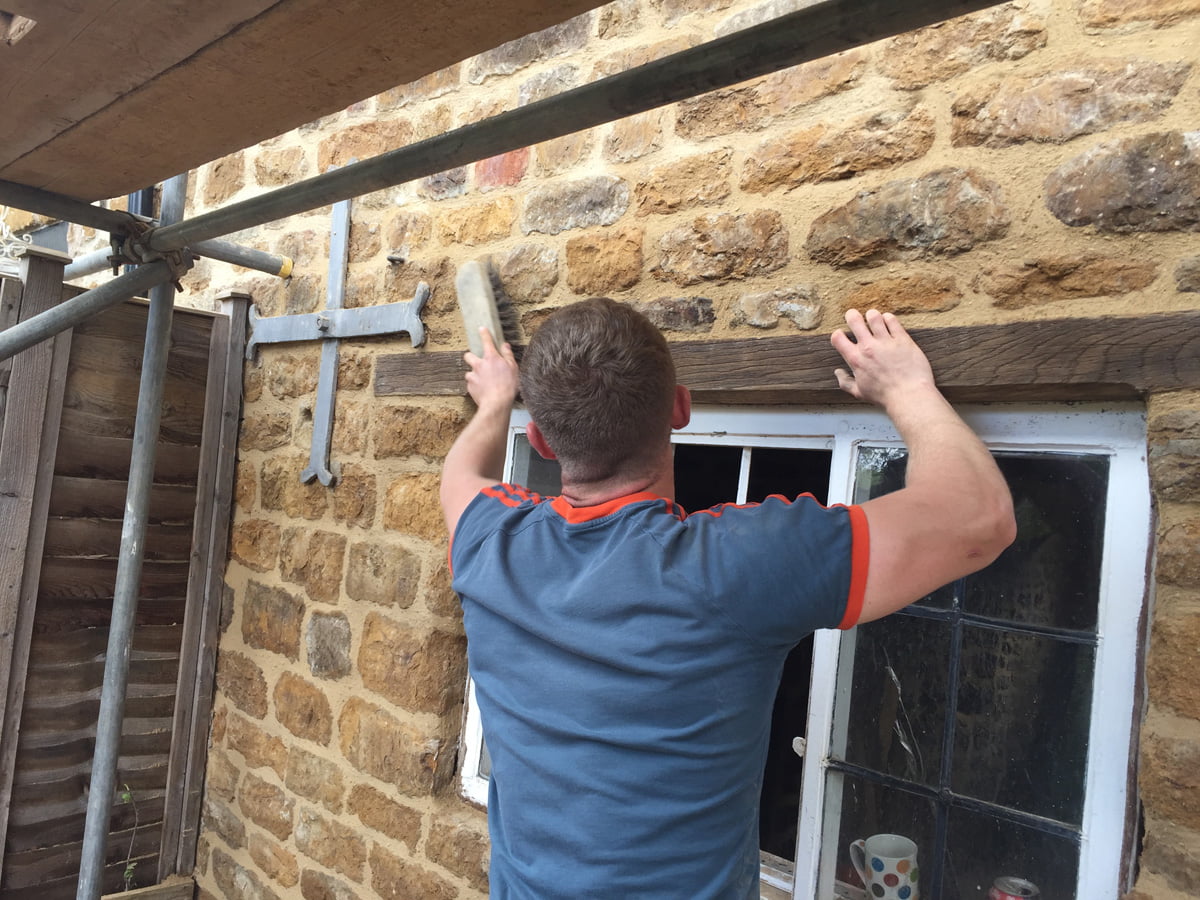
George is on brushing duty while Tom knocks back the pointing.
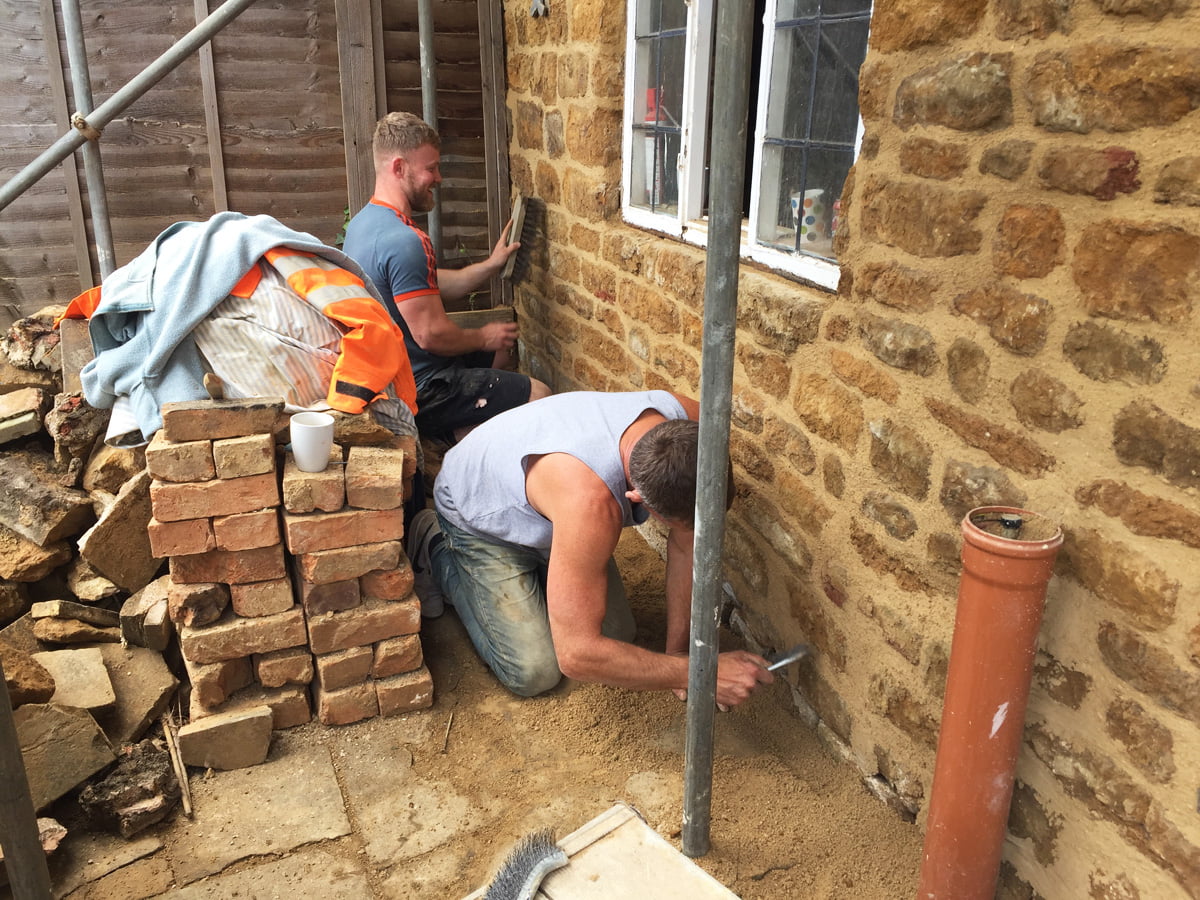
You can see the difference between the pointing that has already been knocked back and brushed (to the left of Tom) and the pointing that hasn’t (on the right).
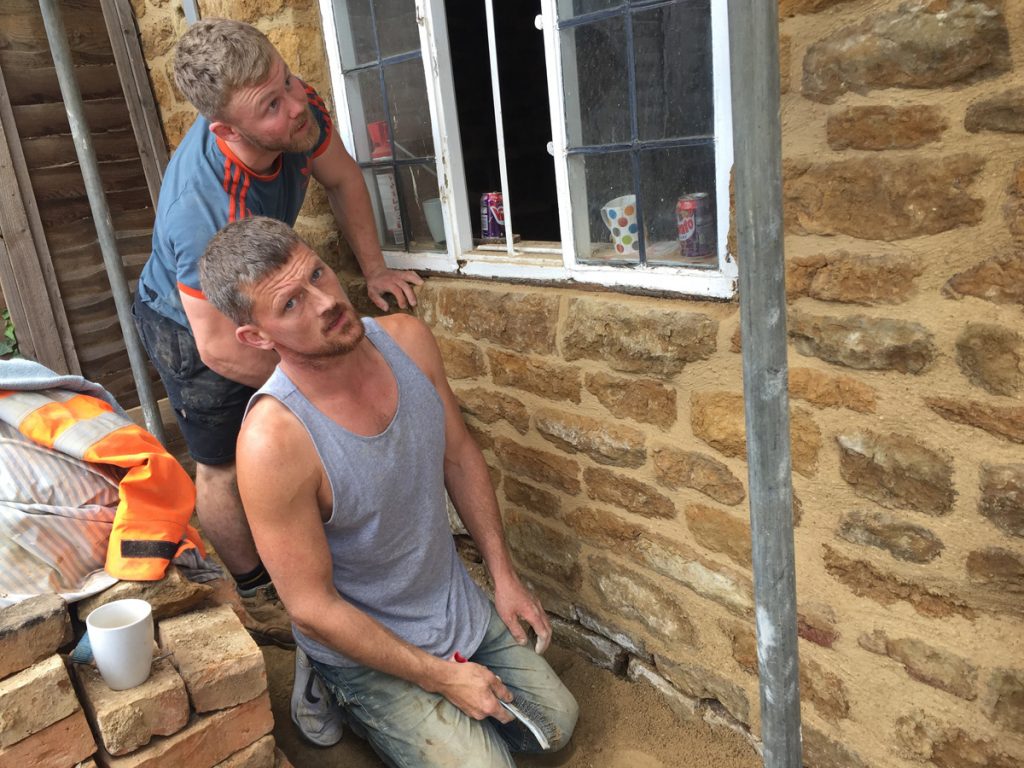
“I’m a bit sick of pointing now if I’m honest” says Tom and I am not surprised.
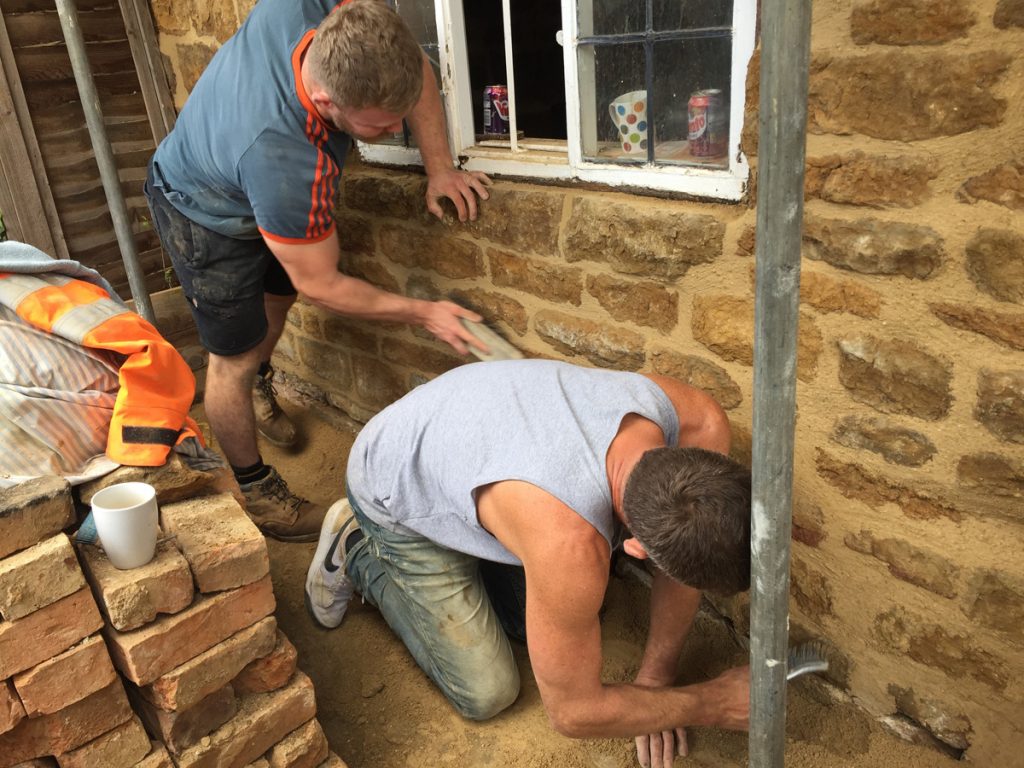
Tom is removing the excess with a wire brush, stone by stone, then George brushes all the loose mortar off the face of the stone.
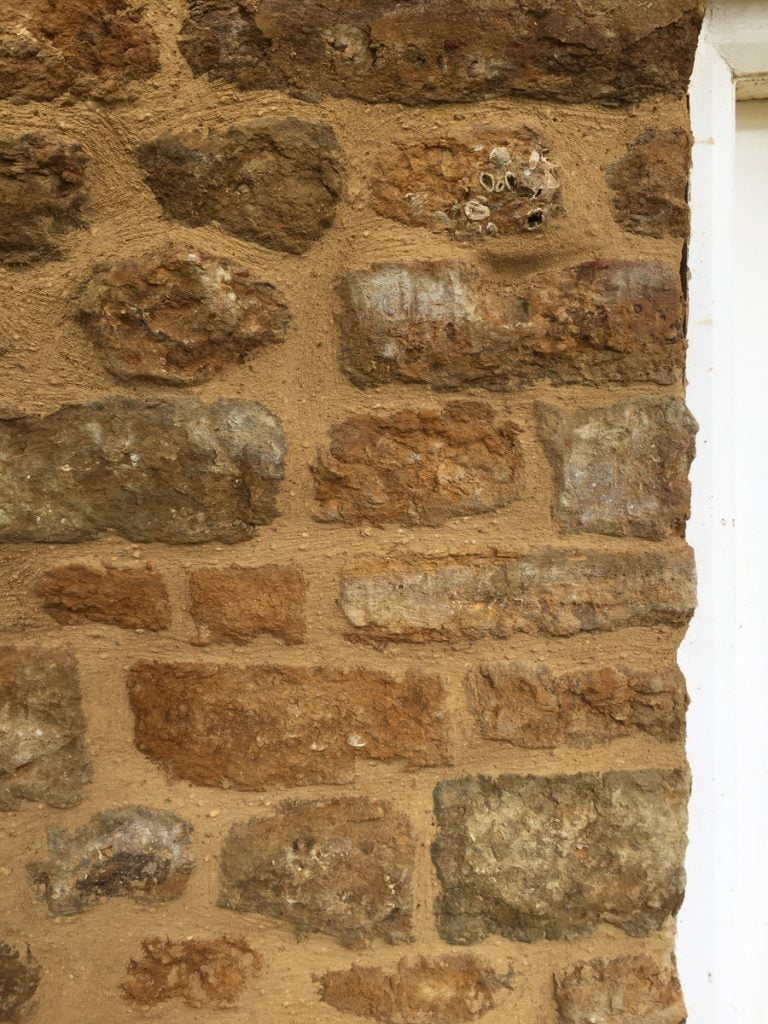
The result is so worth it. They look so different it’s as if the stones have been given a new lease of life!
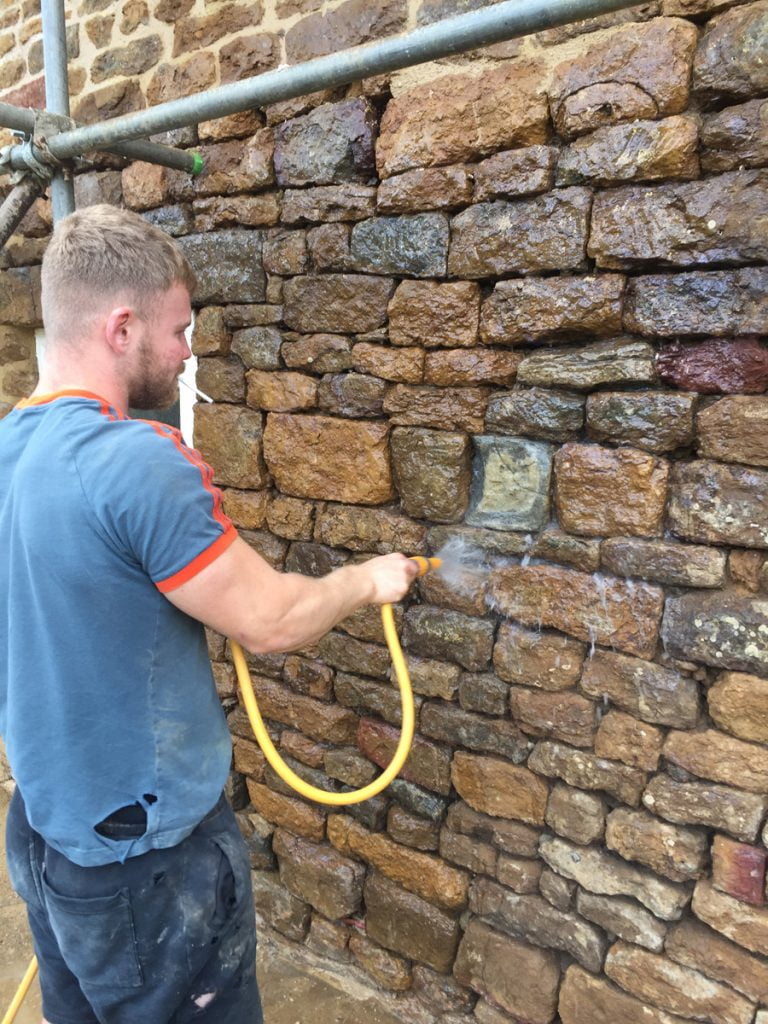
Before the pointing starts the stones and joints are soaked in water and a weak PVA type substance is applied. This enables the pointing to adhere to the surface of the stones, when the stones are dusty it doesn’t stick so well.
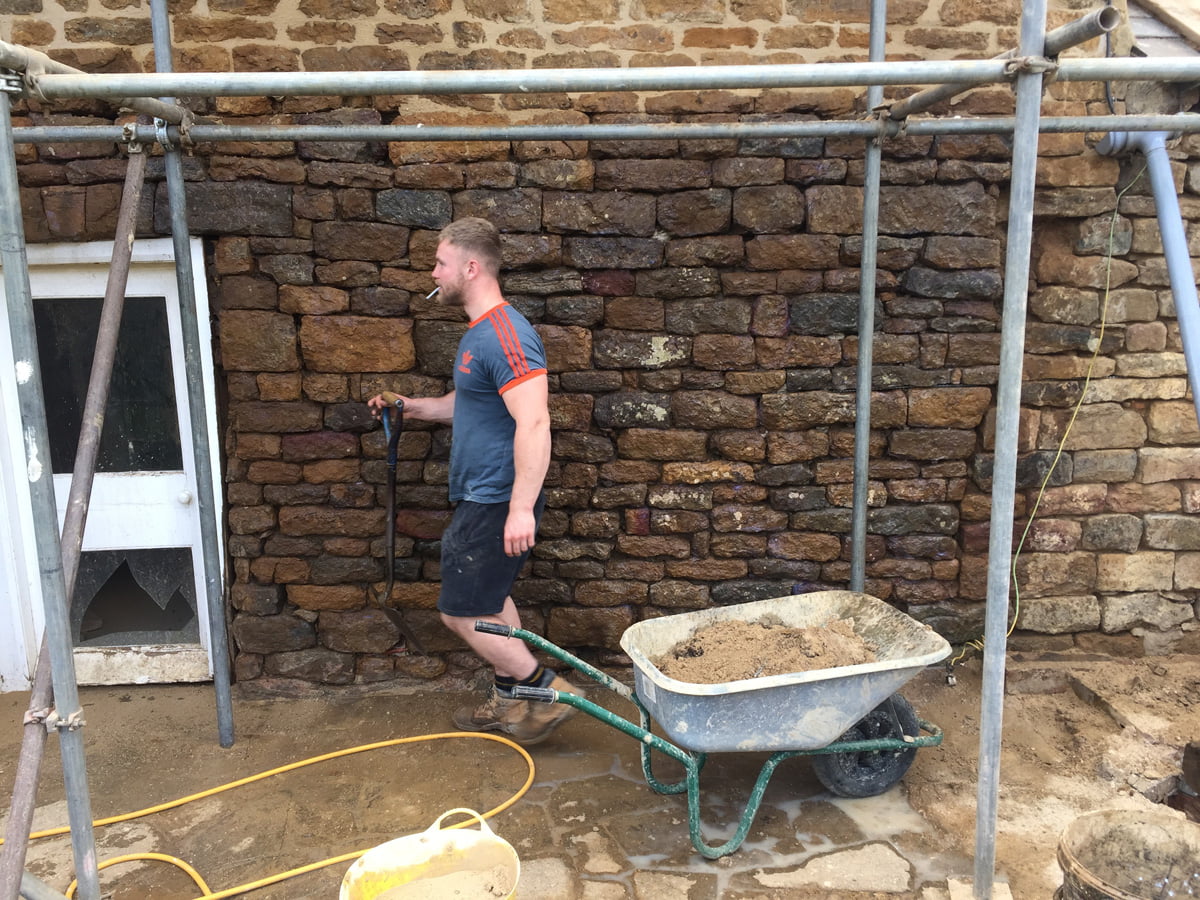
The last chunk of wall to be pointed at the back of the house. Just the front and the gable end wall to go… Sorry Tom!
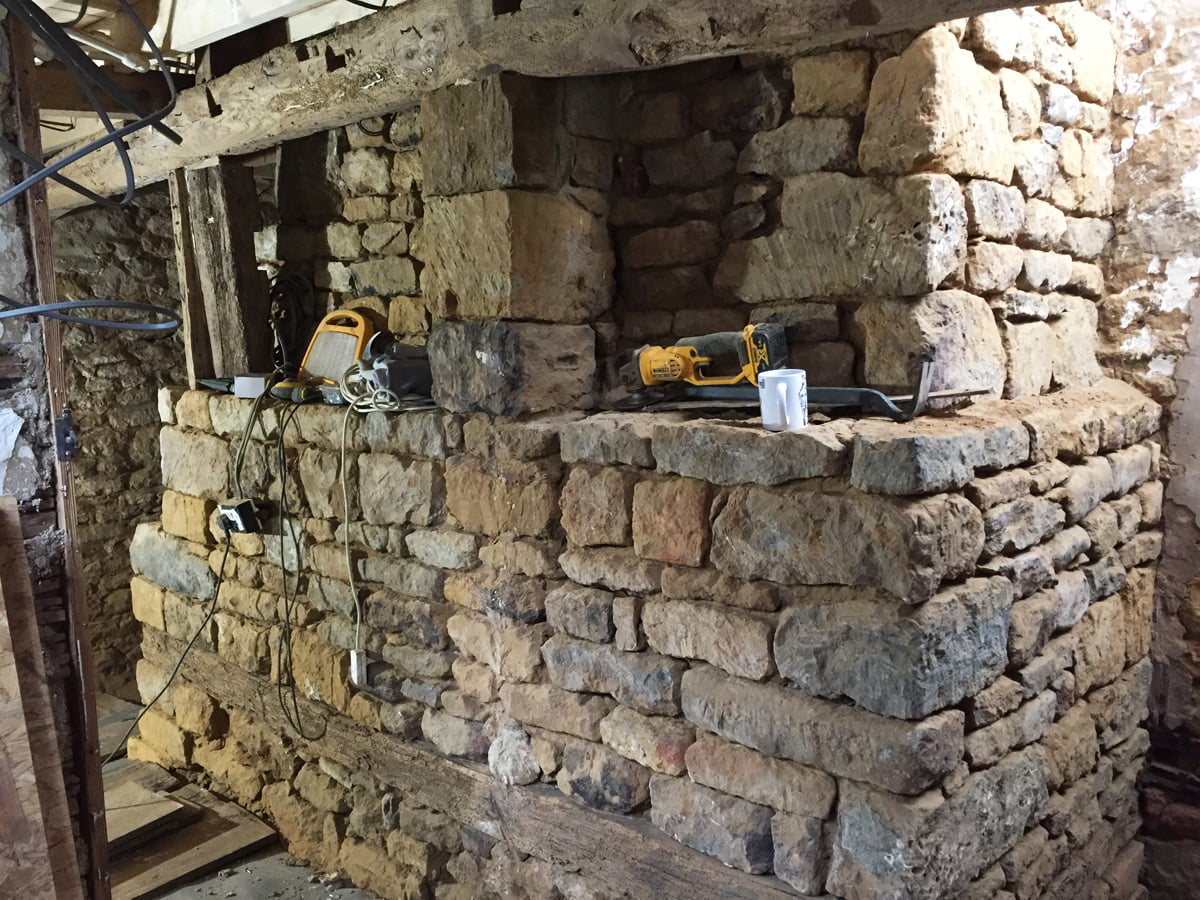
For the first time since March 9th, 1956 (see below) this chimney breast and the tie beam can be seen together. We have removed a (relatively) modern door frame with a very old door. The door will be repurposed for the bathroom.
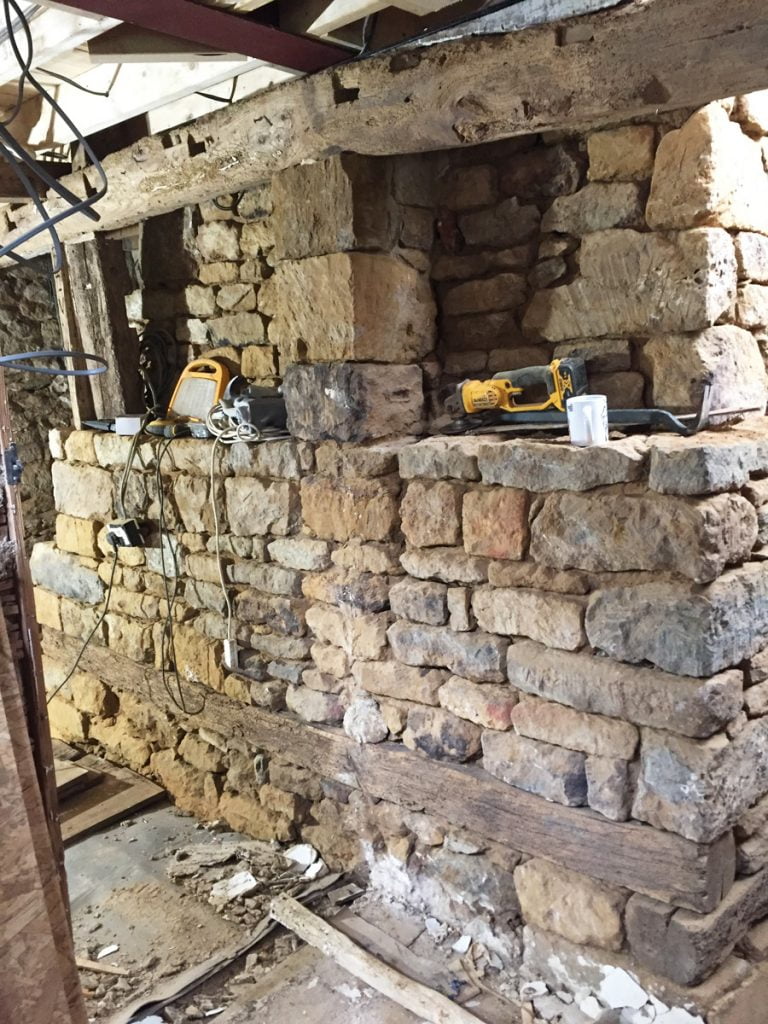
What an amazing centre piece to have at the heart of the house, such a shame it was cut up and covered over!
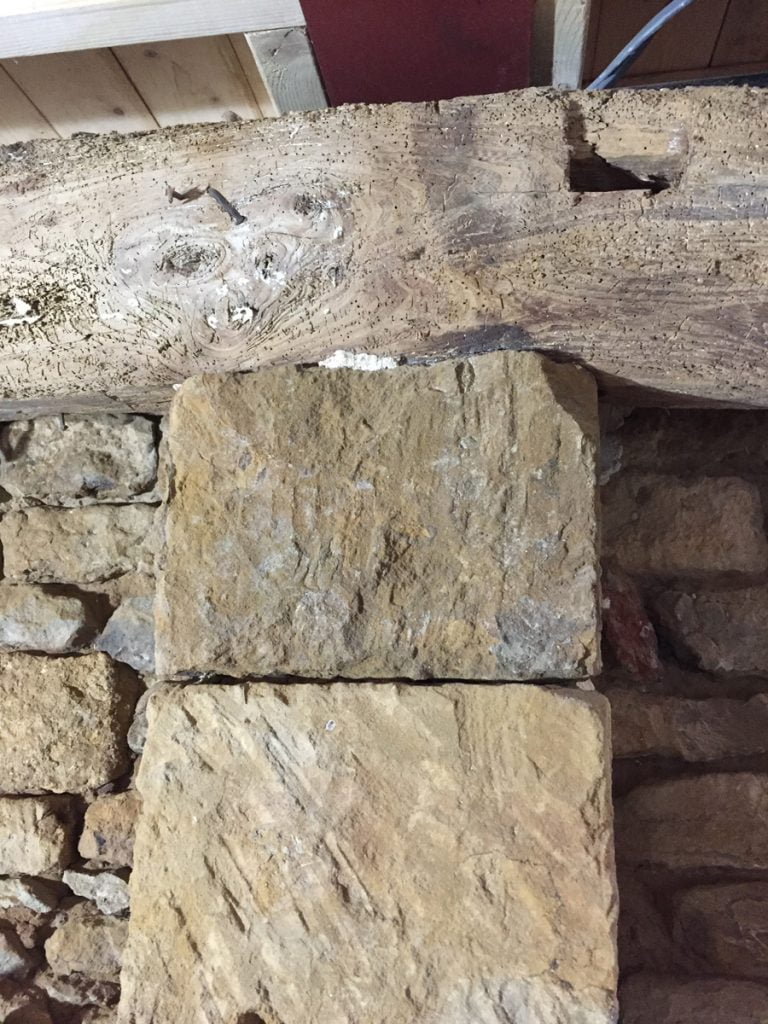
The central stone pillar supporting the tie beam. It is here that the beam has broken, so these stones may have been added to support the broken beam.
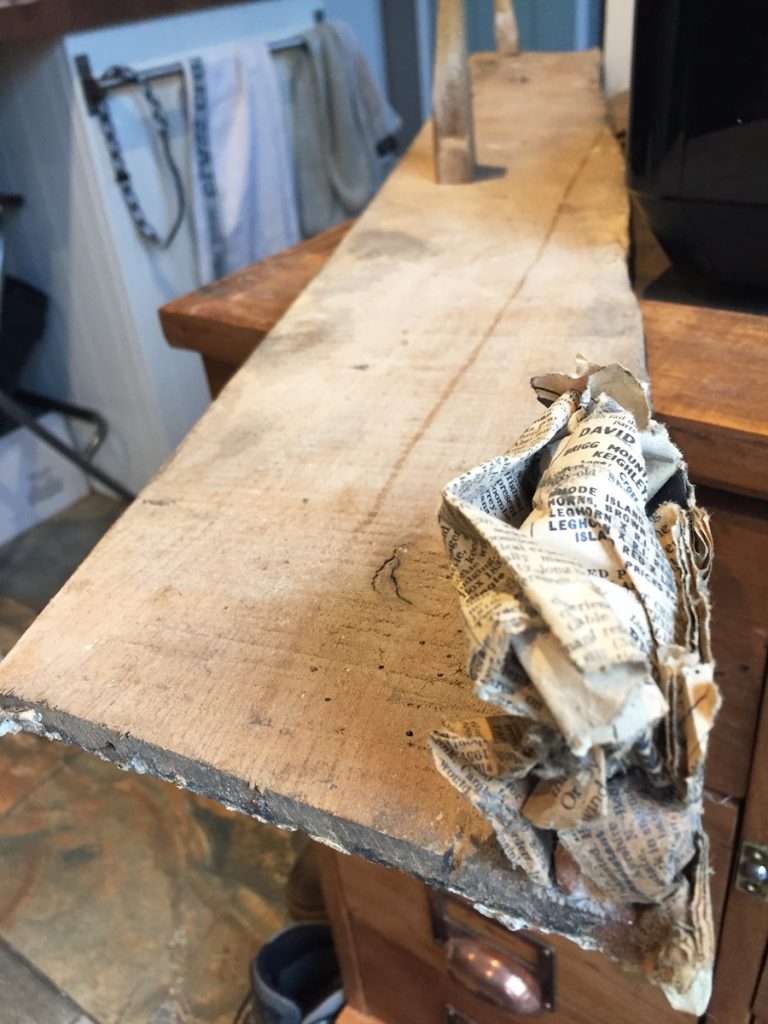
We have found more old newspaper! This was attached to the skirting board that got removed when Dan removed the door frame from the landing, handily dating that addition to March 9th, 1956. About the last time any significant work was done on the house.
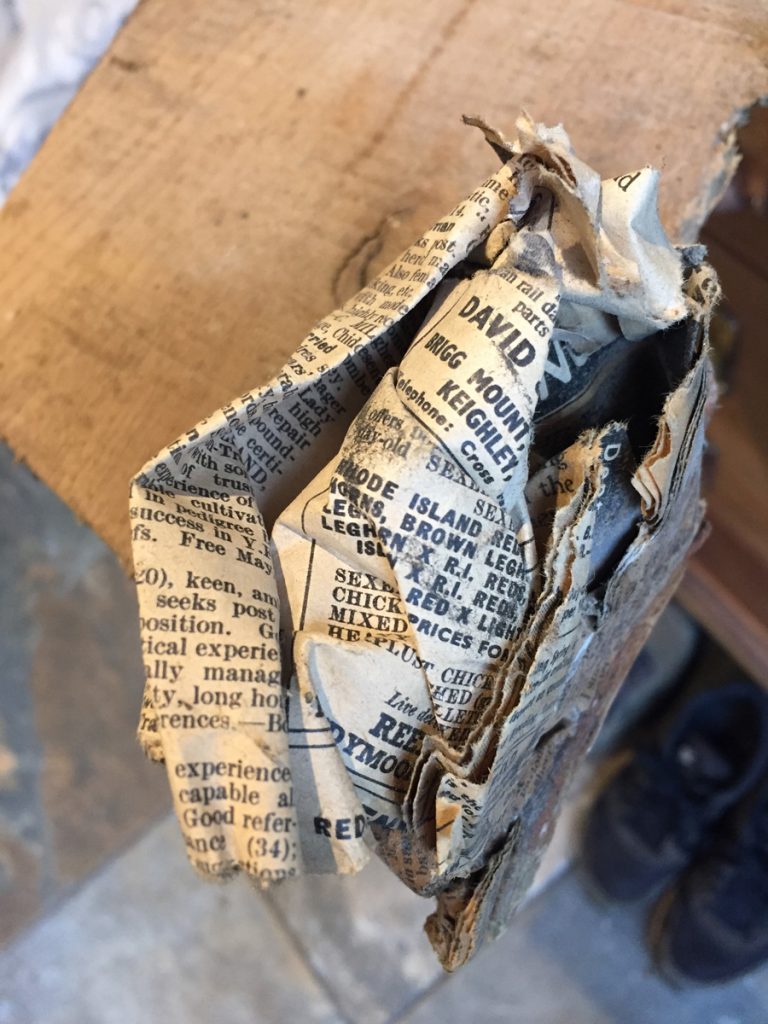
All I could read was something about a brown sex island…
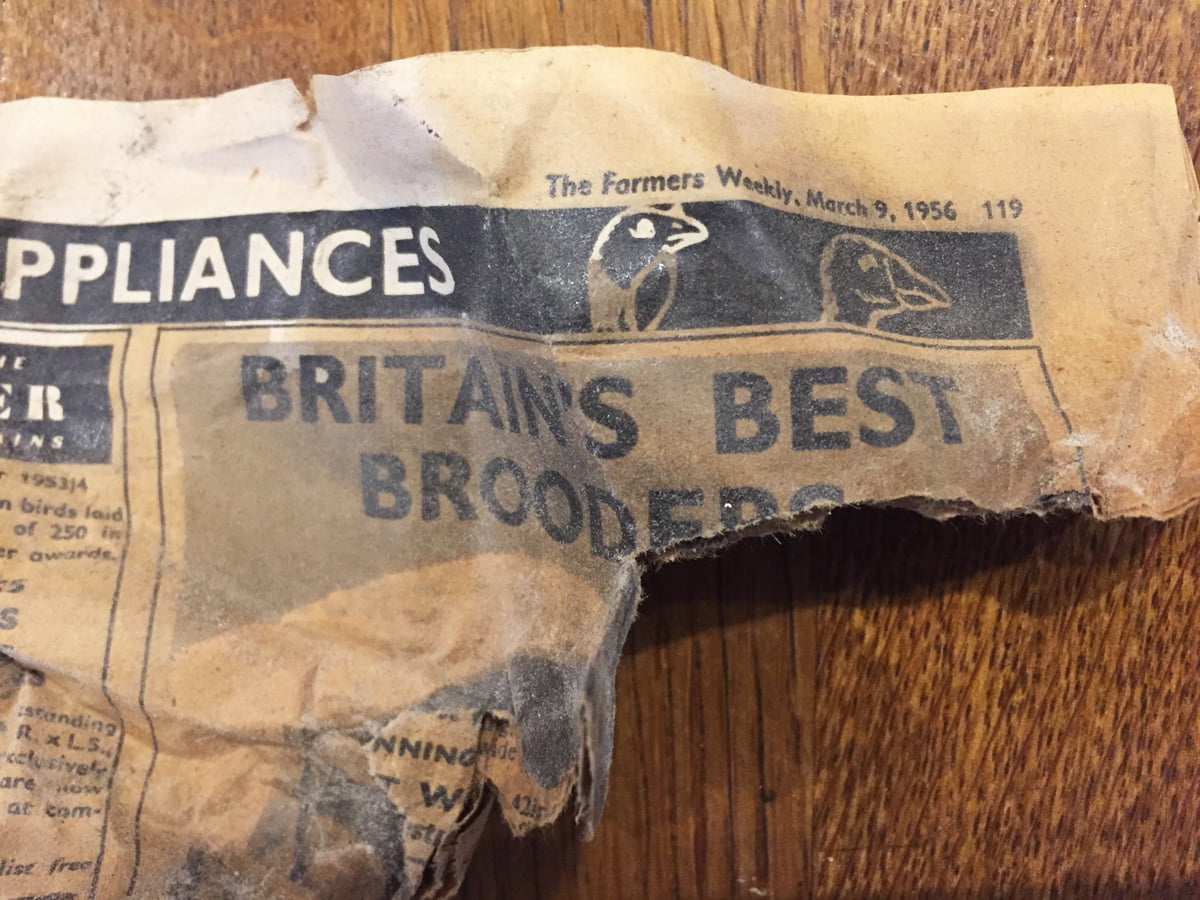
Turns out it was The Farmers Weekly (of course) and it was a page advertising sexed chickens.
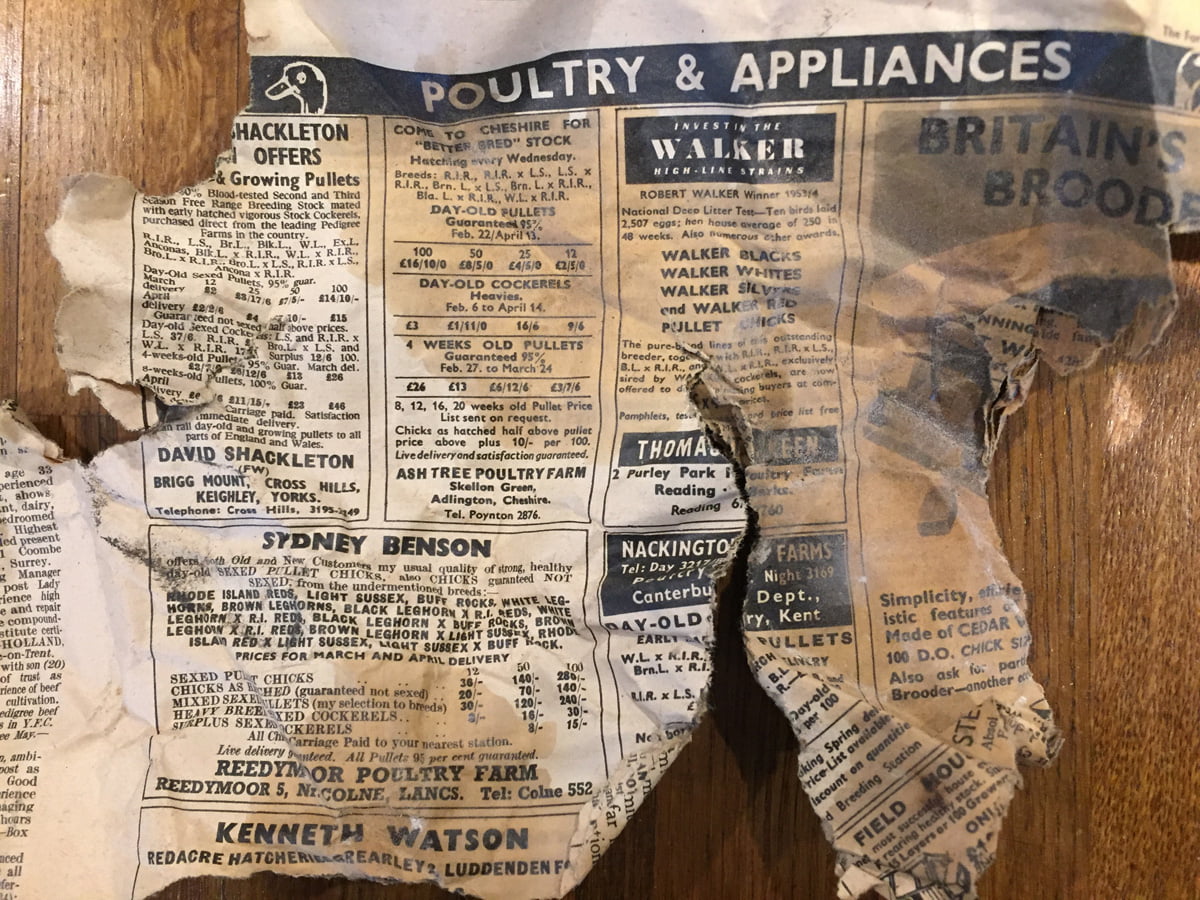
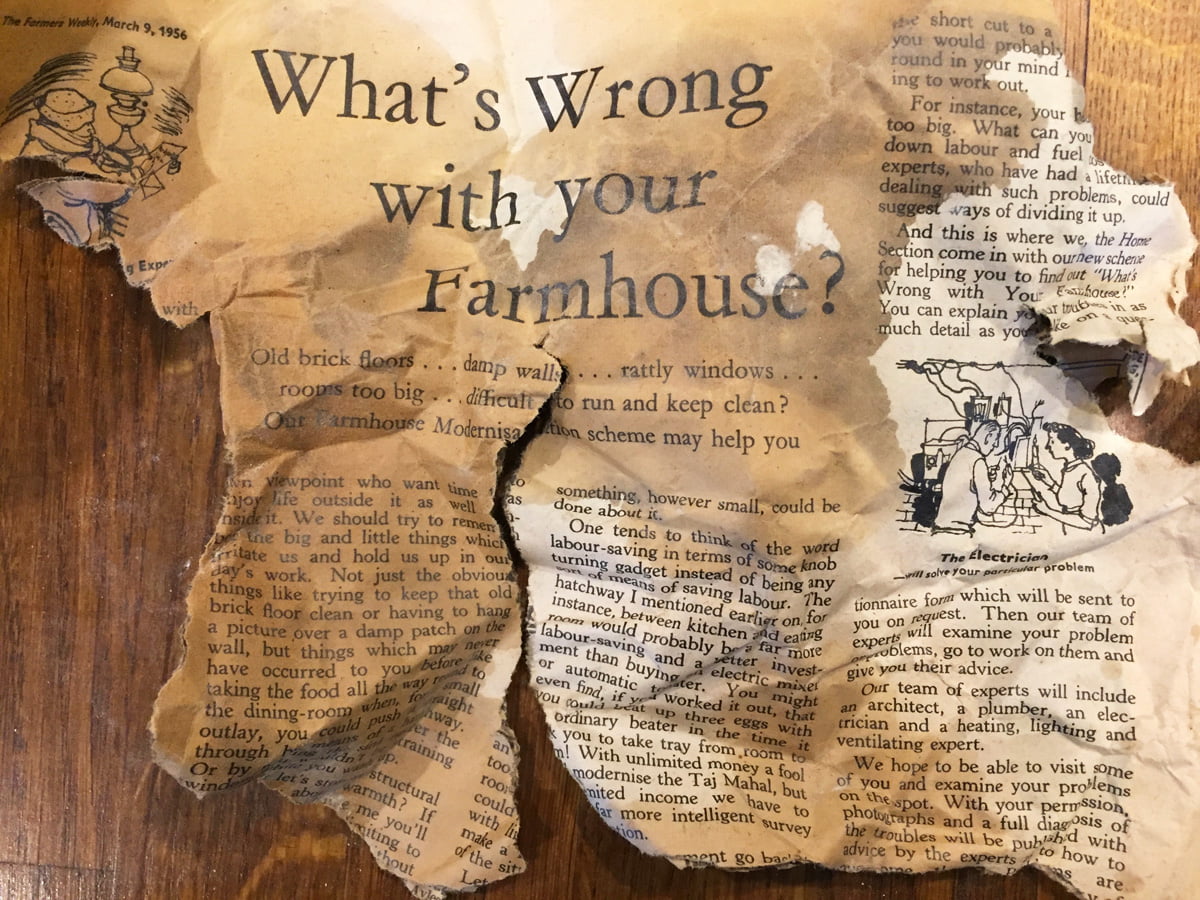
This advertorial piece is great. This is a time in history when we did awful things to historic houses thinking we were improving them, such as box in original features (beams and fireplaces etc.), add asbestos ceilings, remove original windows and doors, and in the worst cases houses were condemned and demolished! This is an advert for a company doing just that – modernising old farmhouses.
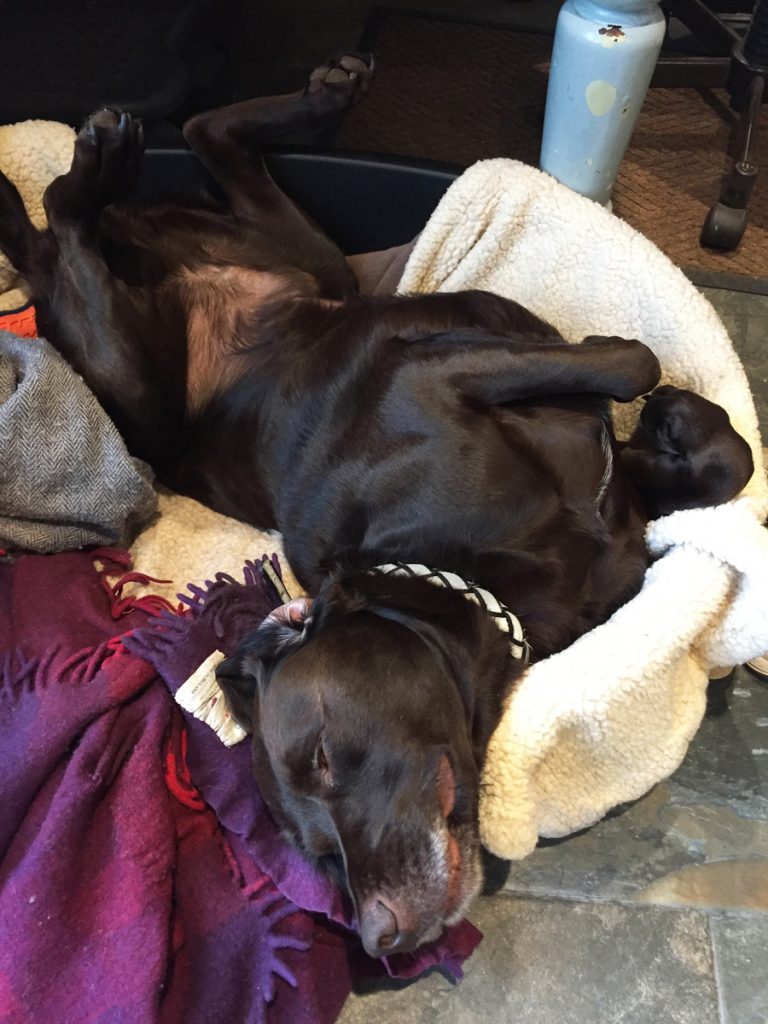
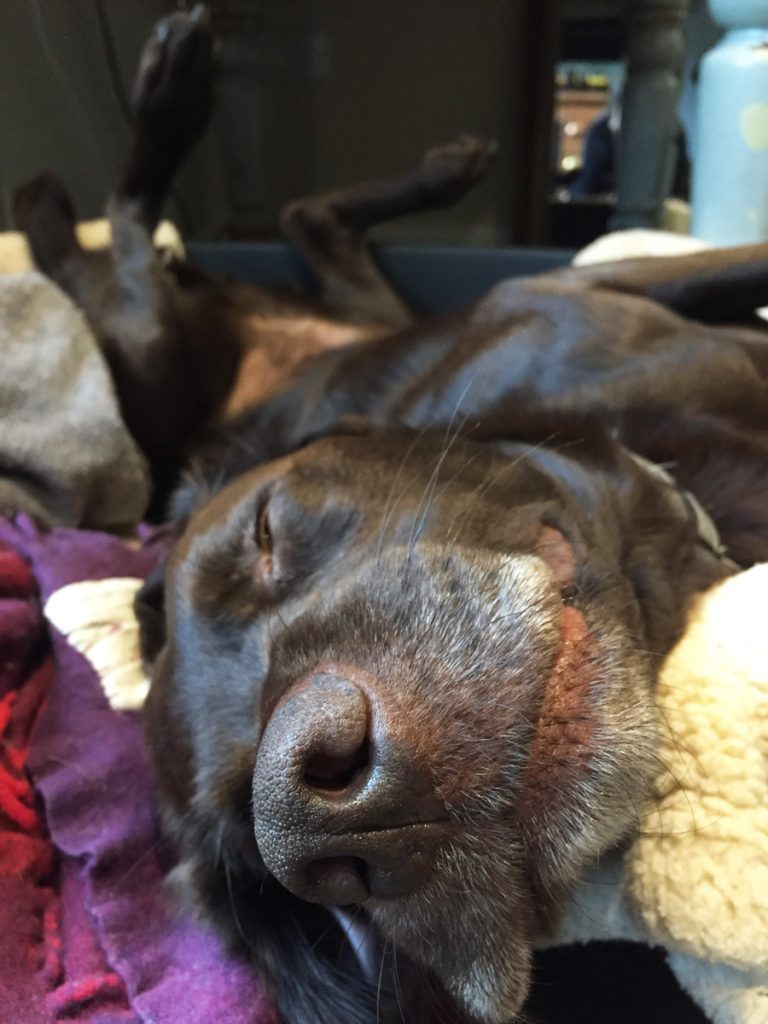
Jasper has an ear infection. Jasper’s ears smell of cheese and Zanna has to put up with the smell all day as he sleeps next to her desk.

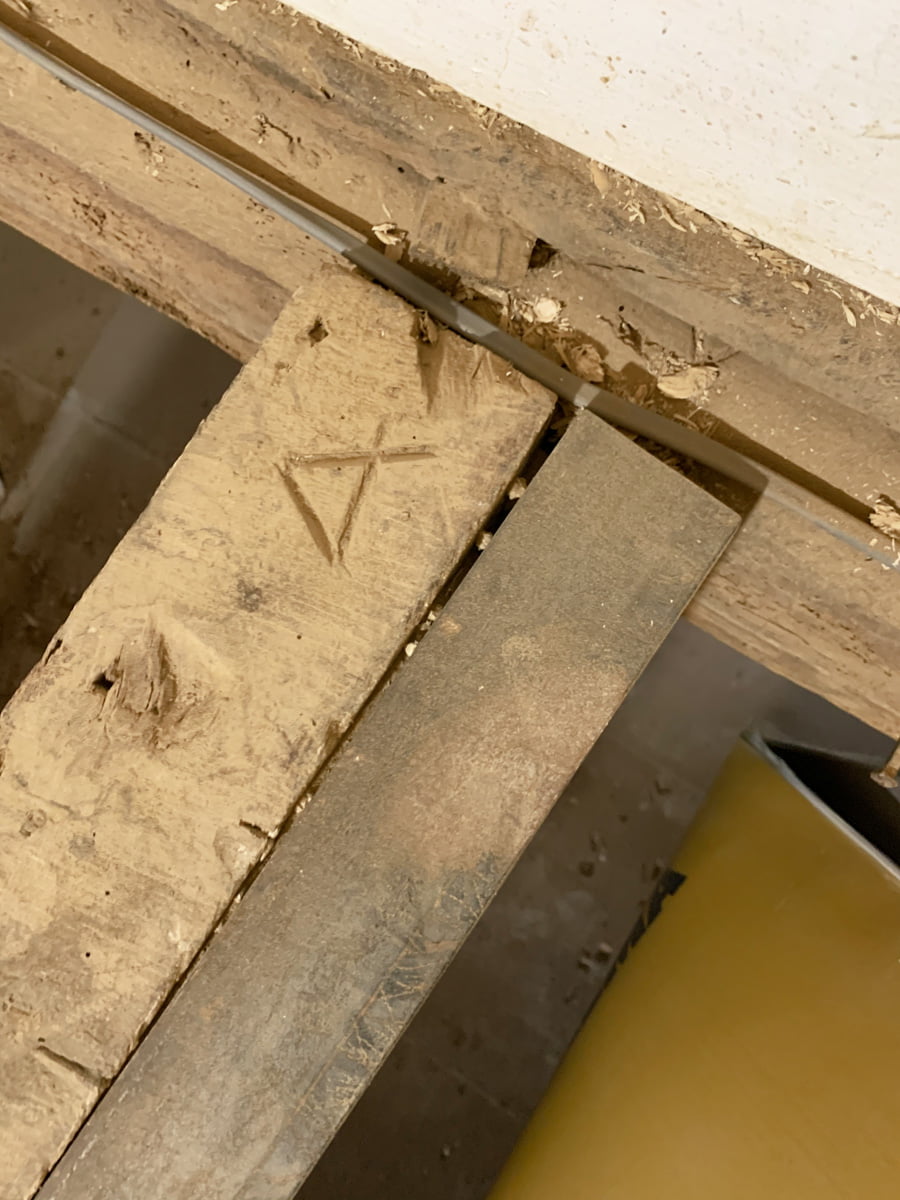
The back wall is looking SO good (and the floors – love the carpenter’s marks). It is coming together.
The patience required by all of you working on this project is imense. Such a labour of love xx
We are both running a little low non patience (and energy). We haven’t had a day off since June…!!!