Just when we thought we had uncovered absolutely everything there was to uncover in the house, we discover something else! Also, today is concrete pouring day for the study floor. This is the only cement/concrete we are putting into the house (we have removed probably 5 skips worth of cement from the walls!) Adding concrete into floors is fine as it won’t negatively affect the breathability of the walls.
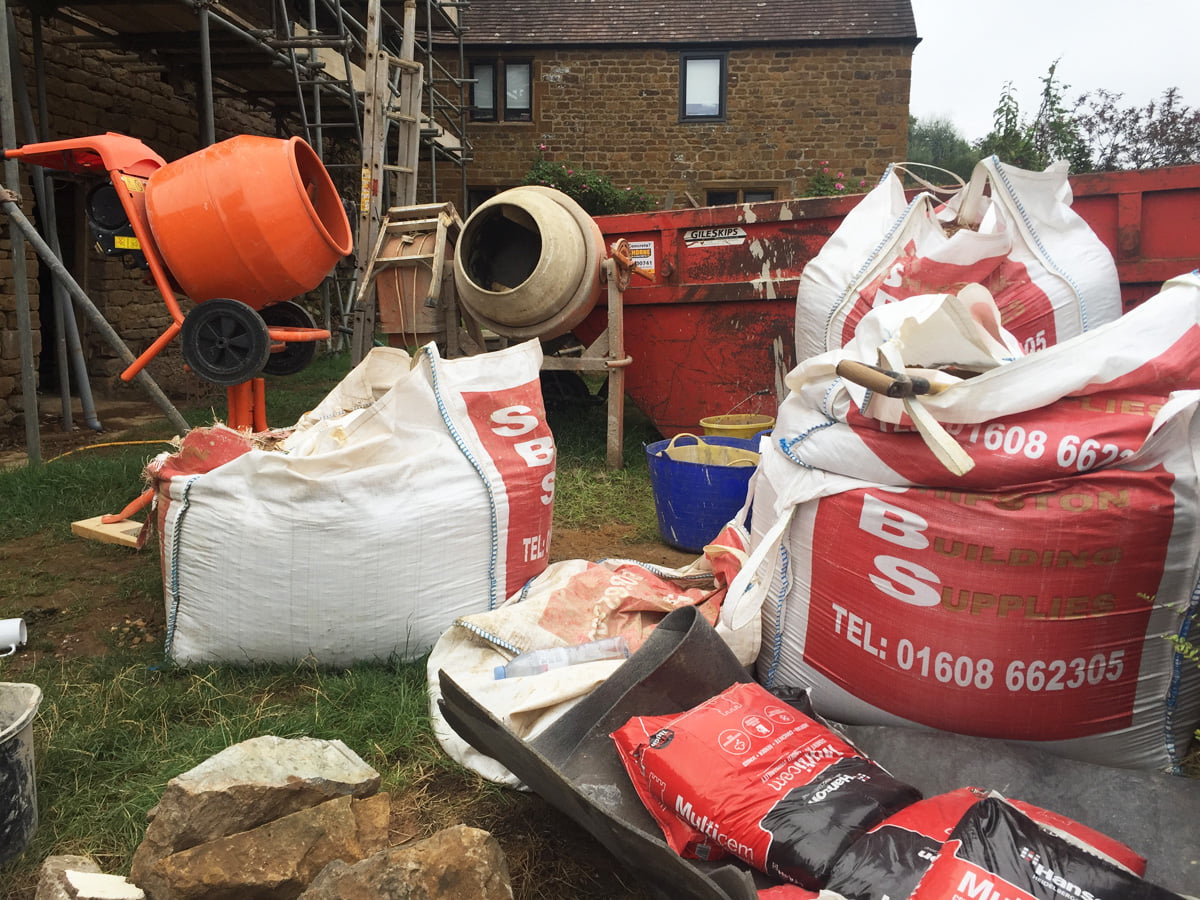
A shiny new concrete mixer has been drafted in to help today.
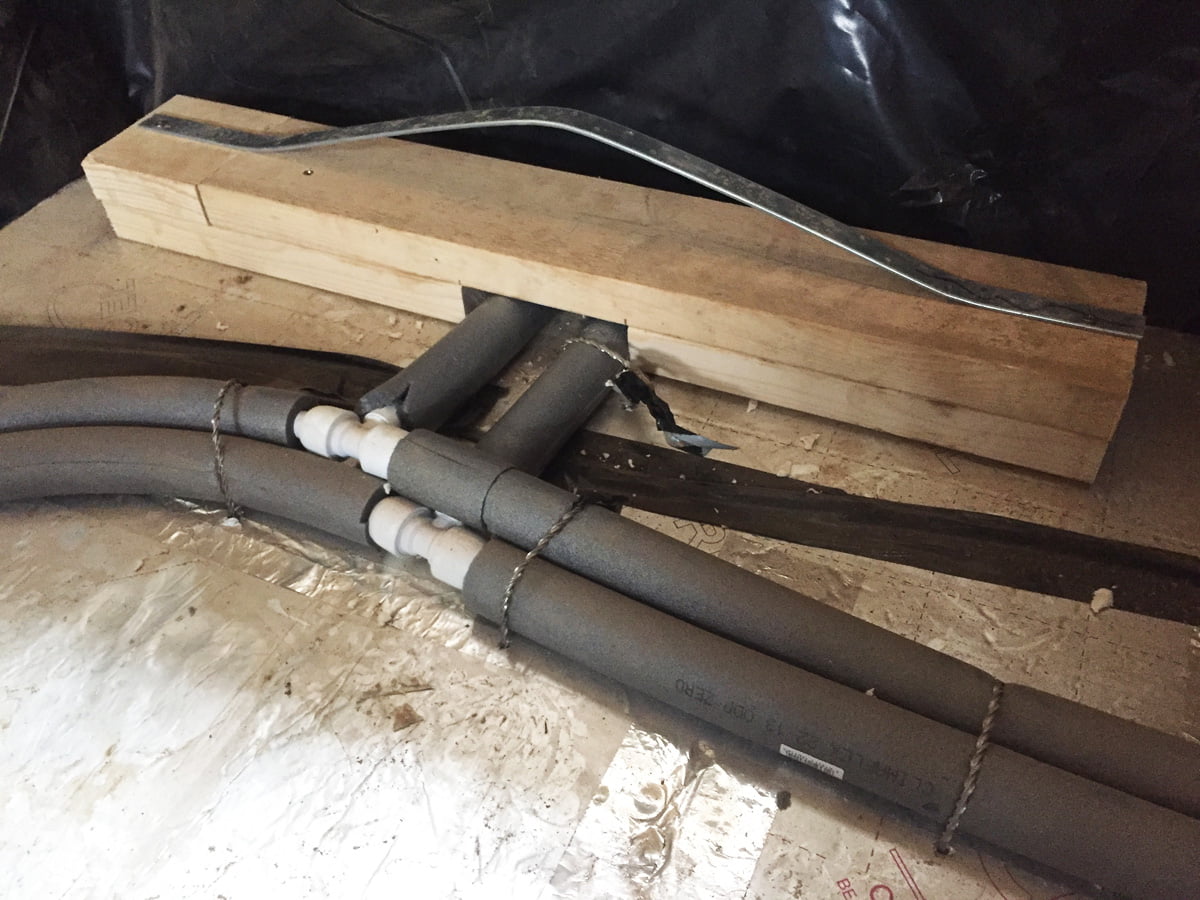
Tom’s ingenious fix for not yet having the actual radiators to fit the pipes to yet. This wooden block sits where the radiator will roughly be, and after the concrete is poured and dry it gets removed leaving a gap for the pipework to be positioned accurately when we do have the radiators. The gap will then be filled with concrete.

Tom and George securing the damp proof membrane, pipes and cables before the cement gets poured.
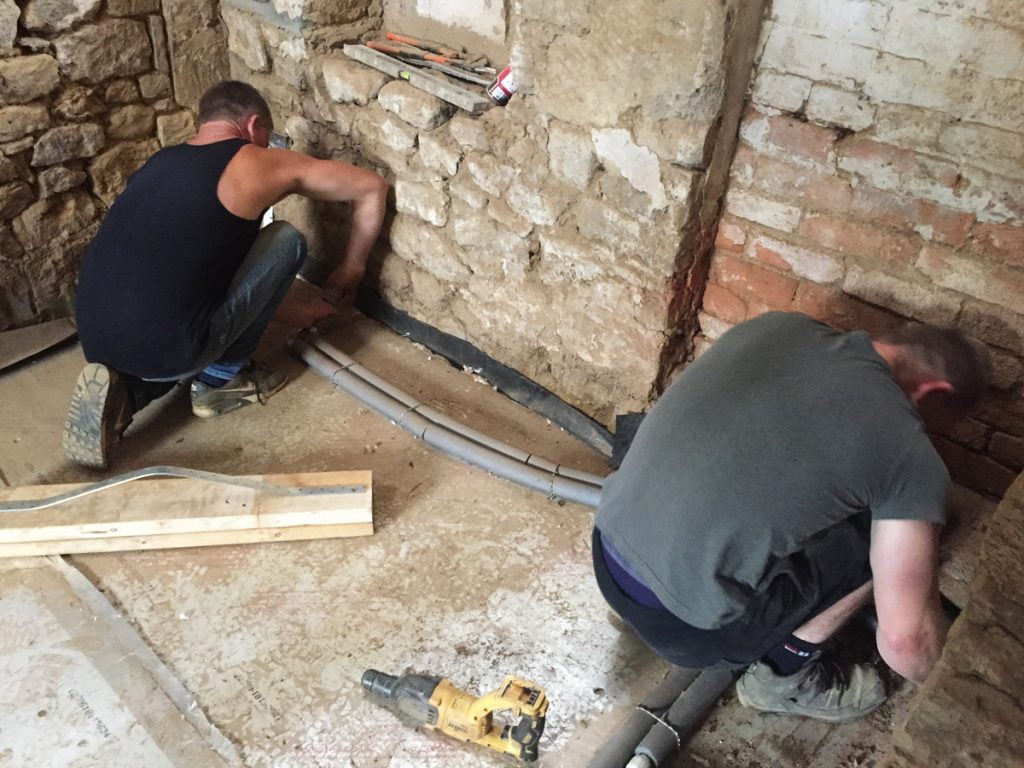
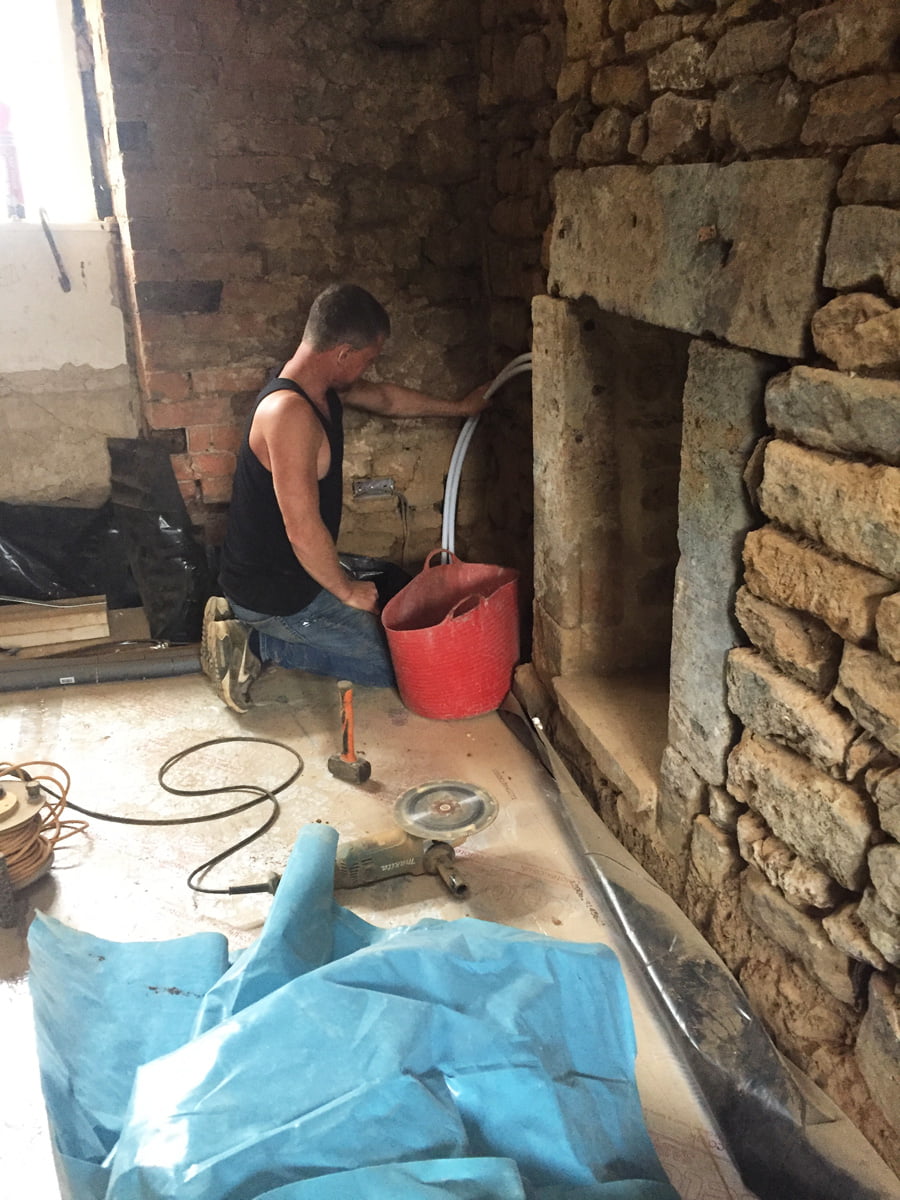
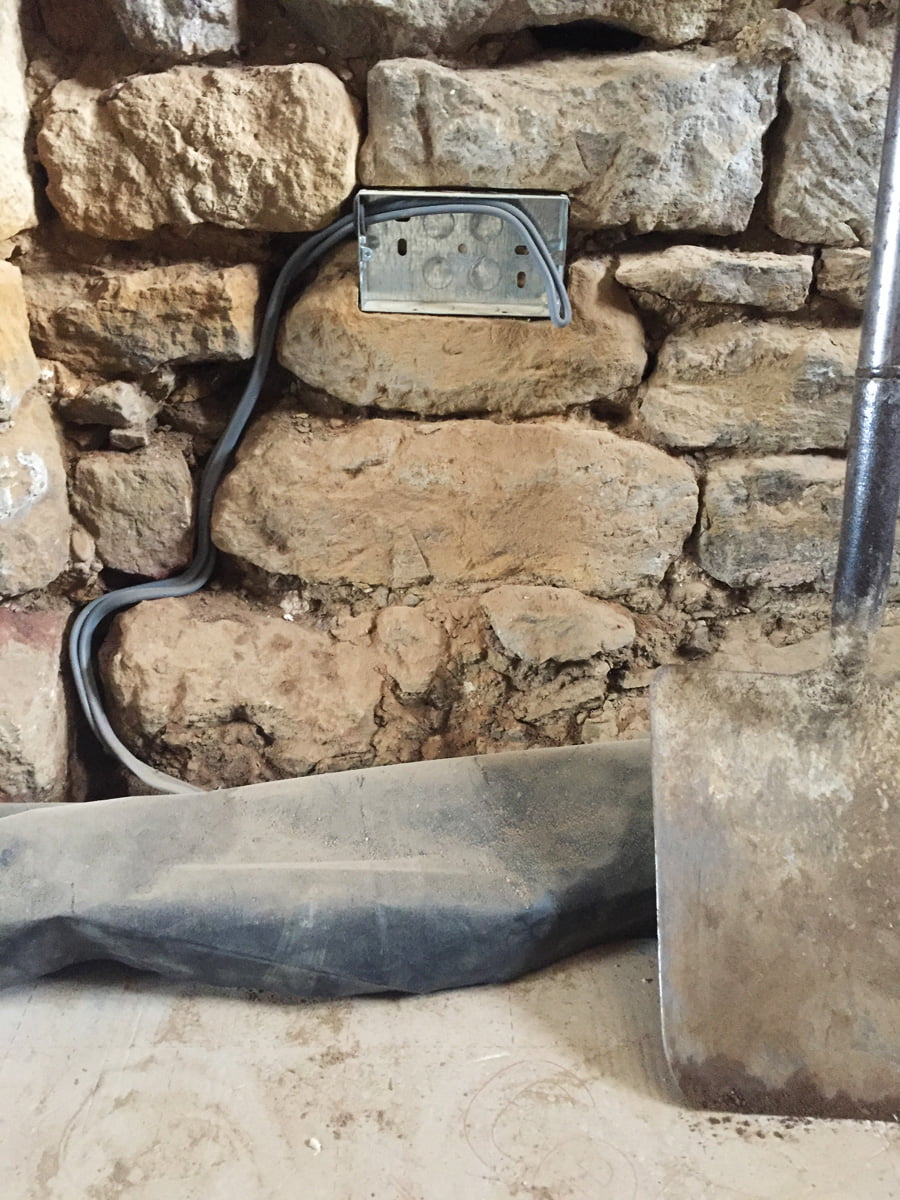
This wall will be exposed stone, so the cables are to be buried in the pointing between the stones.
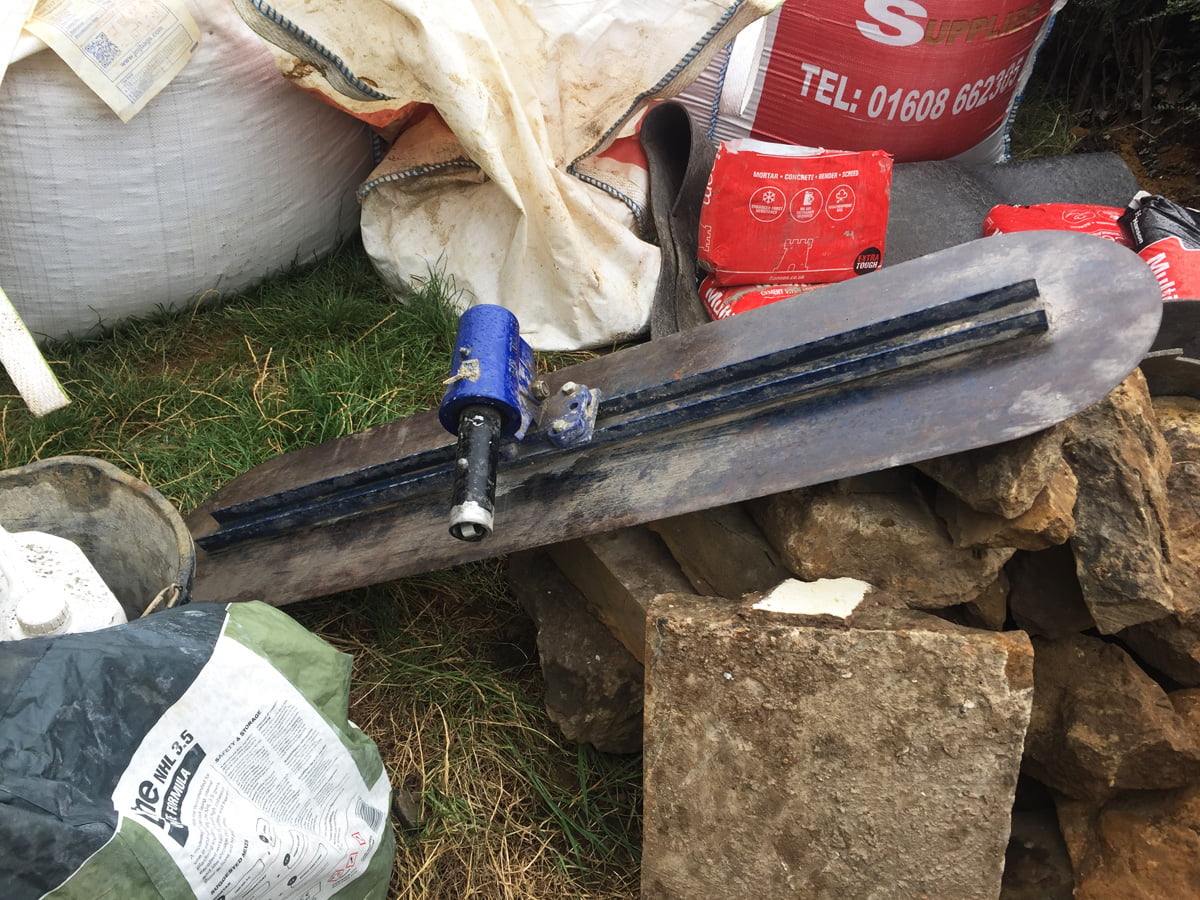
I don’t know what this is but it is some implement used for smoothing the concrete, I think. It looks like a skateboard to me. I missed the pouring of the concrete so will never know.
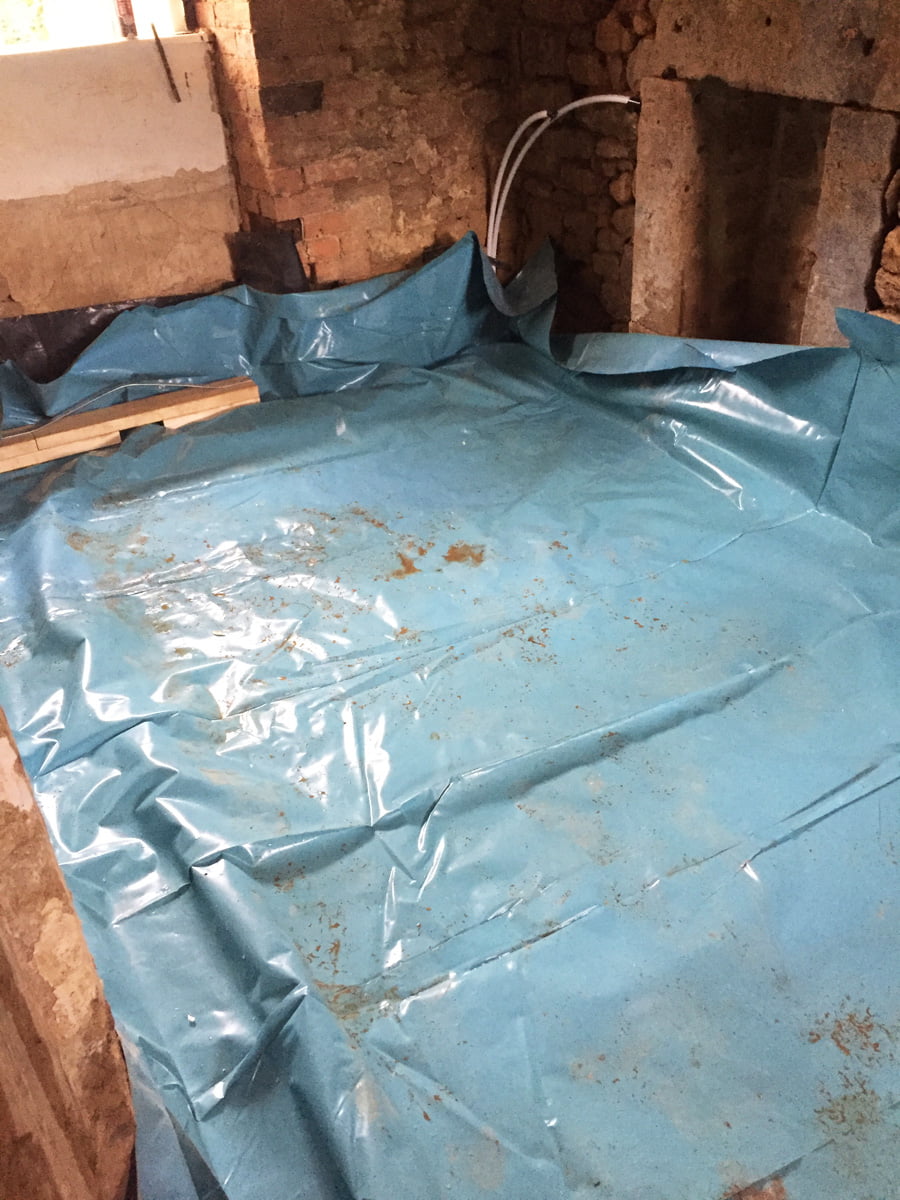
A liner for the concrete then gets put down.
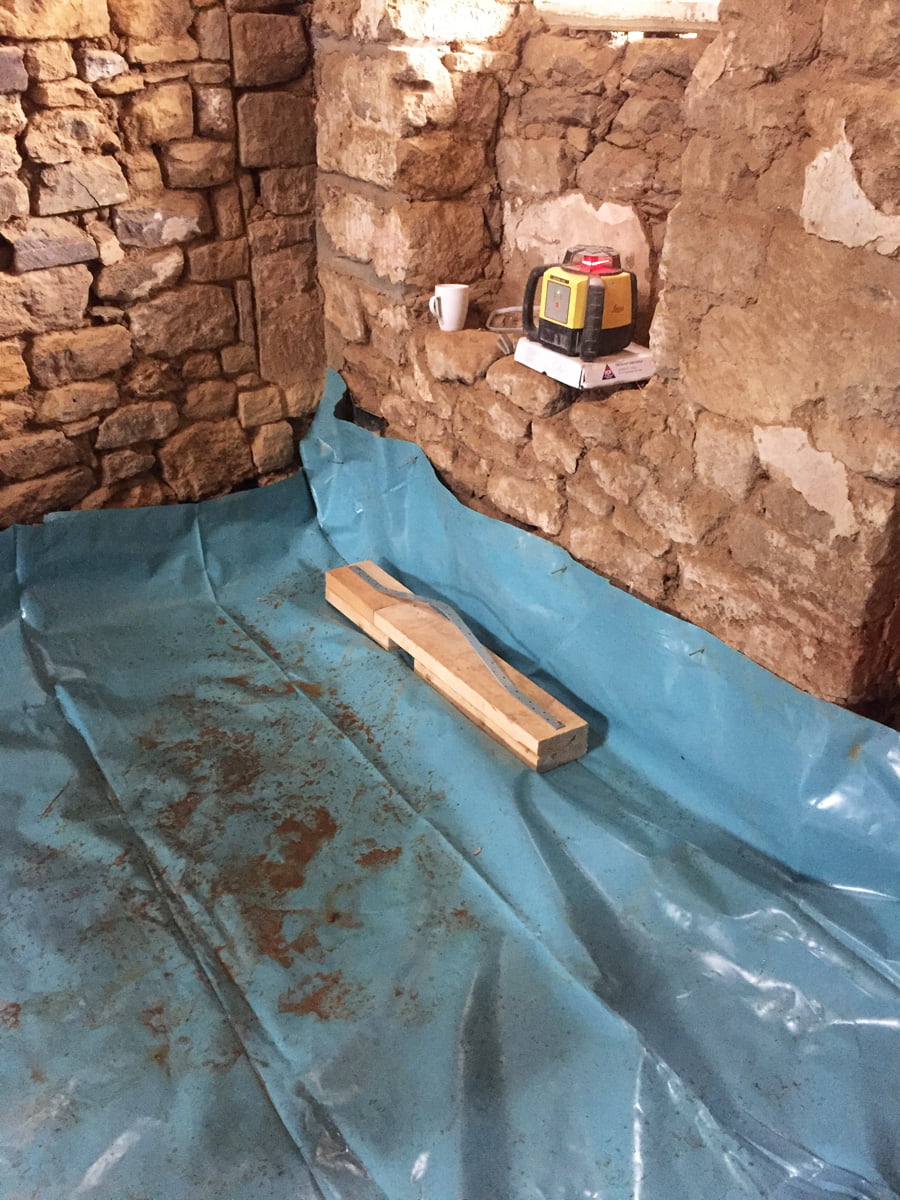
The wooden blocks get positioned where the radiators will go.
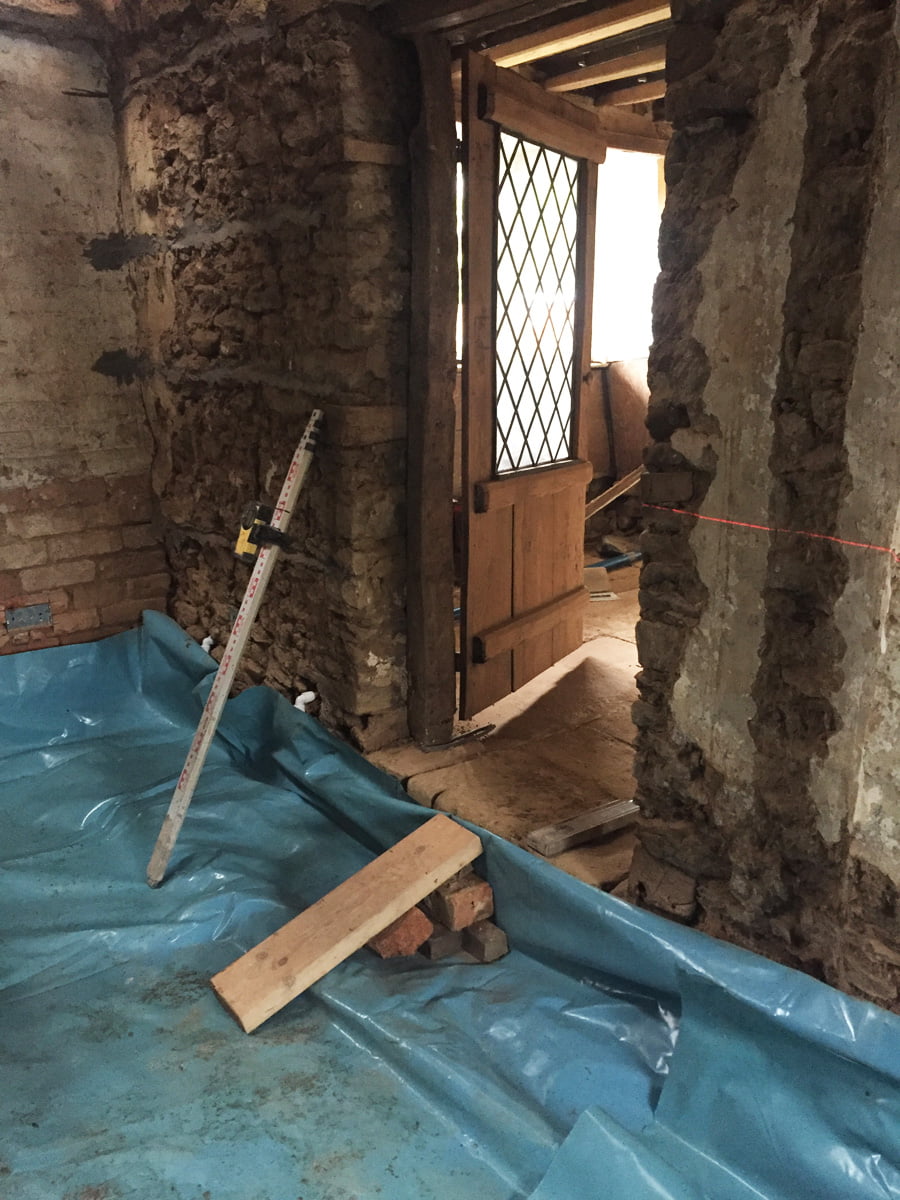
A little ramp for the wheelbarrow, or skateboard, not sure now.
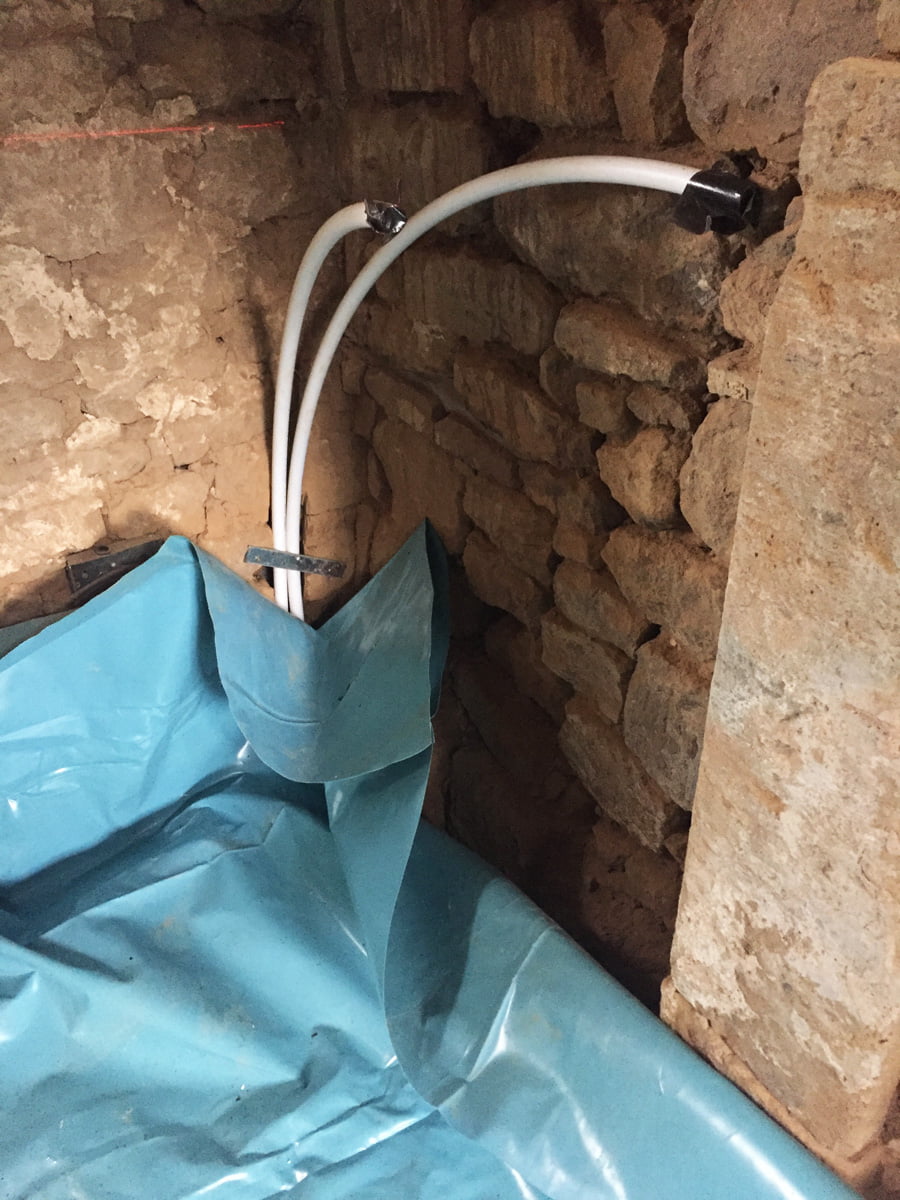
Tom has chopped the pipework for the rads into the wall here, then temporarily strapped them up out of the way (these pipes will continue up the wall to Zanna’s bedroom above, but will be hidden behind the plaster).
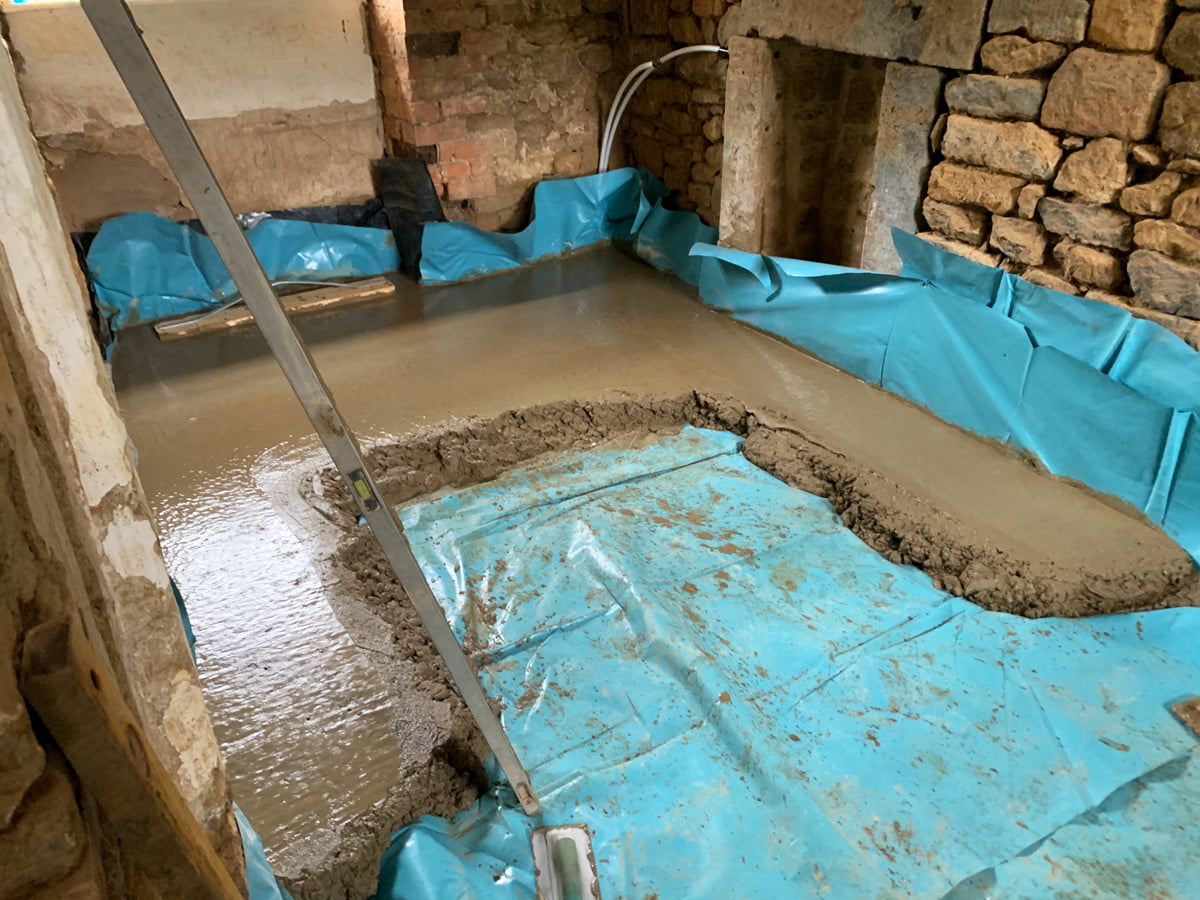
Don’t you just want to sit in it and write your name? I know I do. I wasn’t allowed.
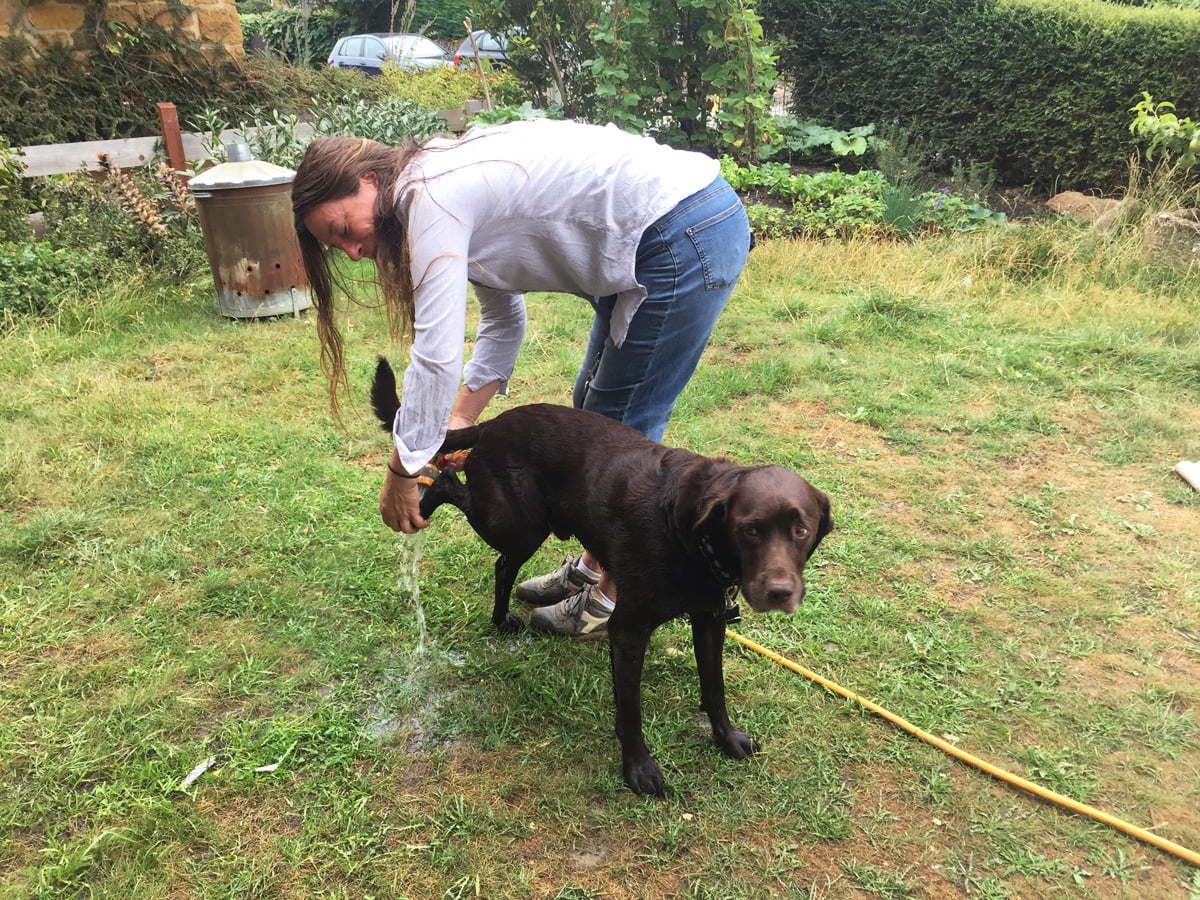
Jasper isn’t keen on being washed, amazing when he has just been in every (smelly) cold pond in the area.
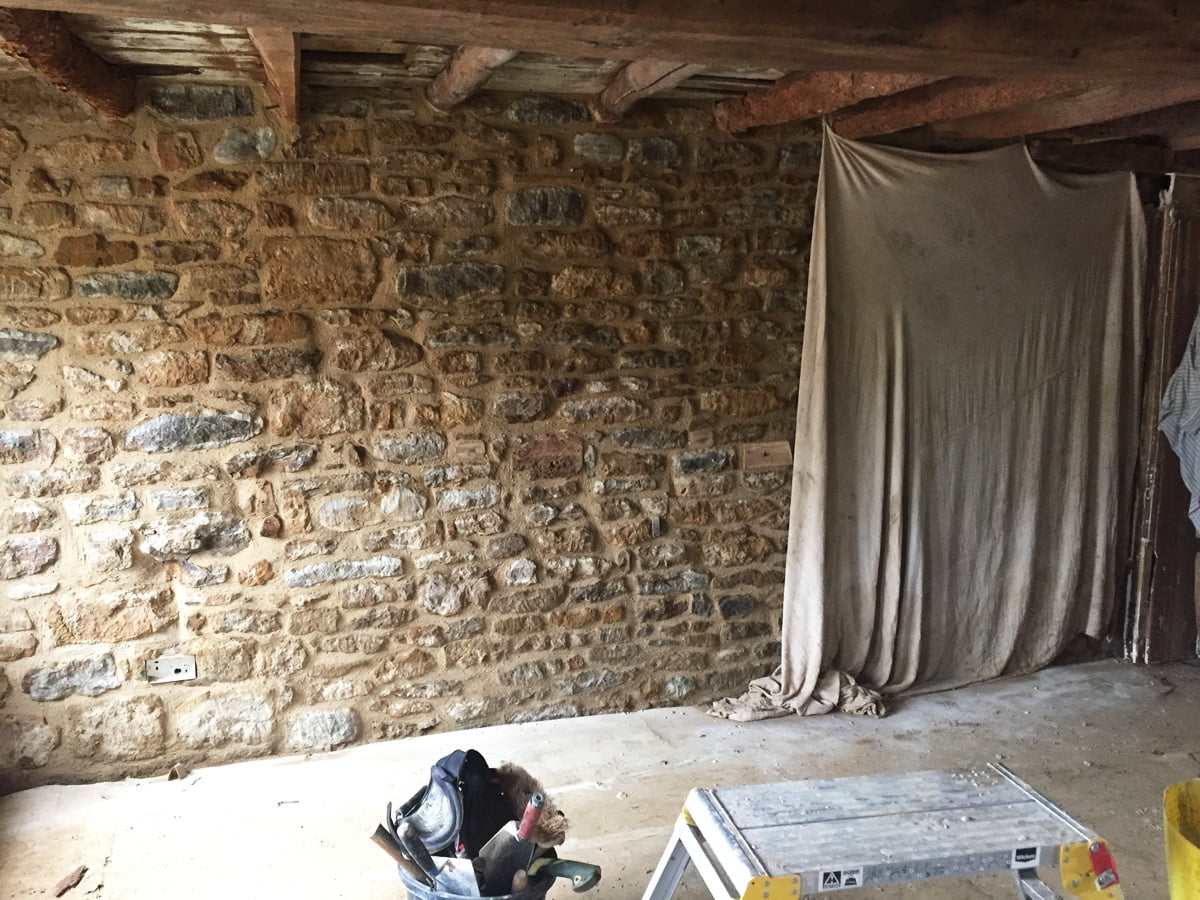
Chris, our stonemason no.2, couldn’t get out of bed this morning. He has a problem with his back and is waiting on an operation. In fact this morning he was taken out of bed by an ambulance 🙁 We are all hoping he is okay, but he definitely should not be working.
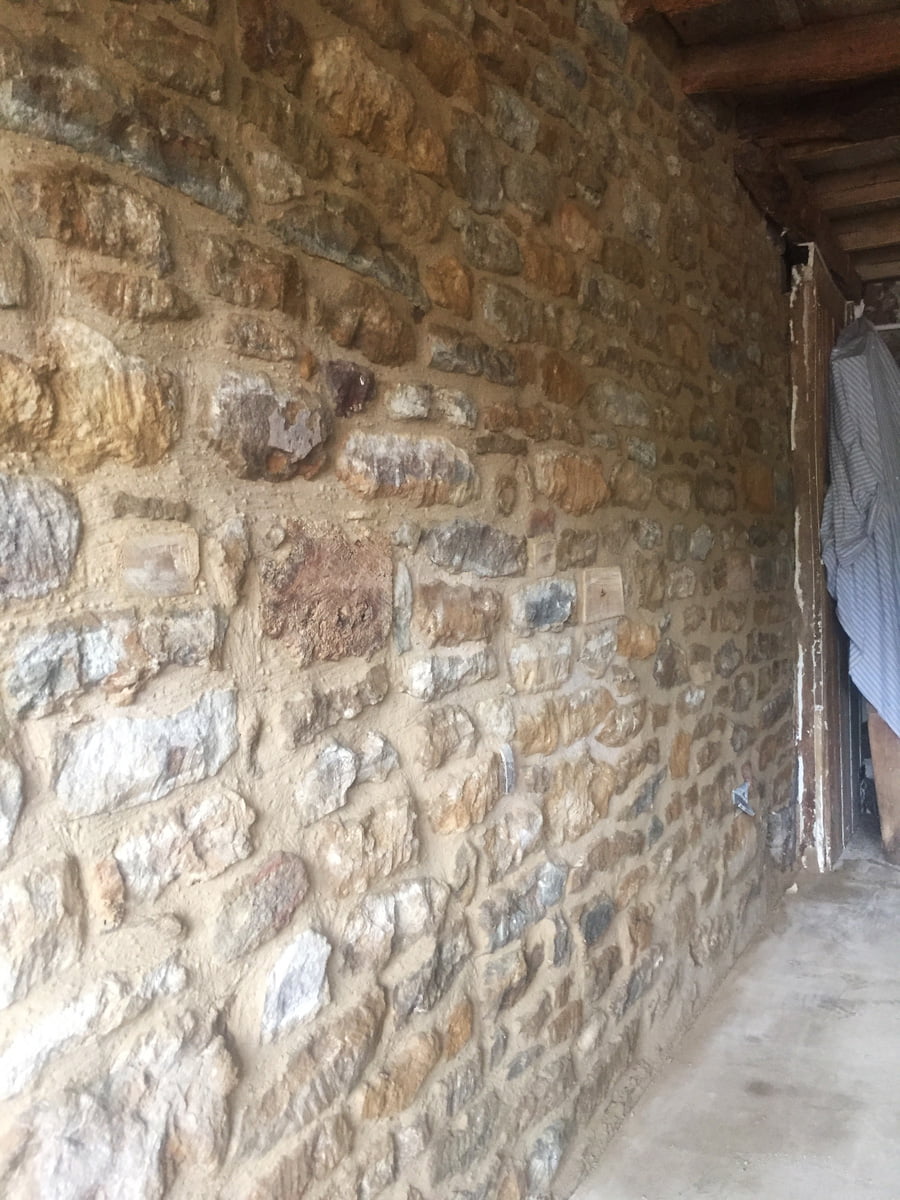
So Superman, aka Tom, has finished off this wall for Chris and it looks stunning.
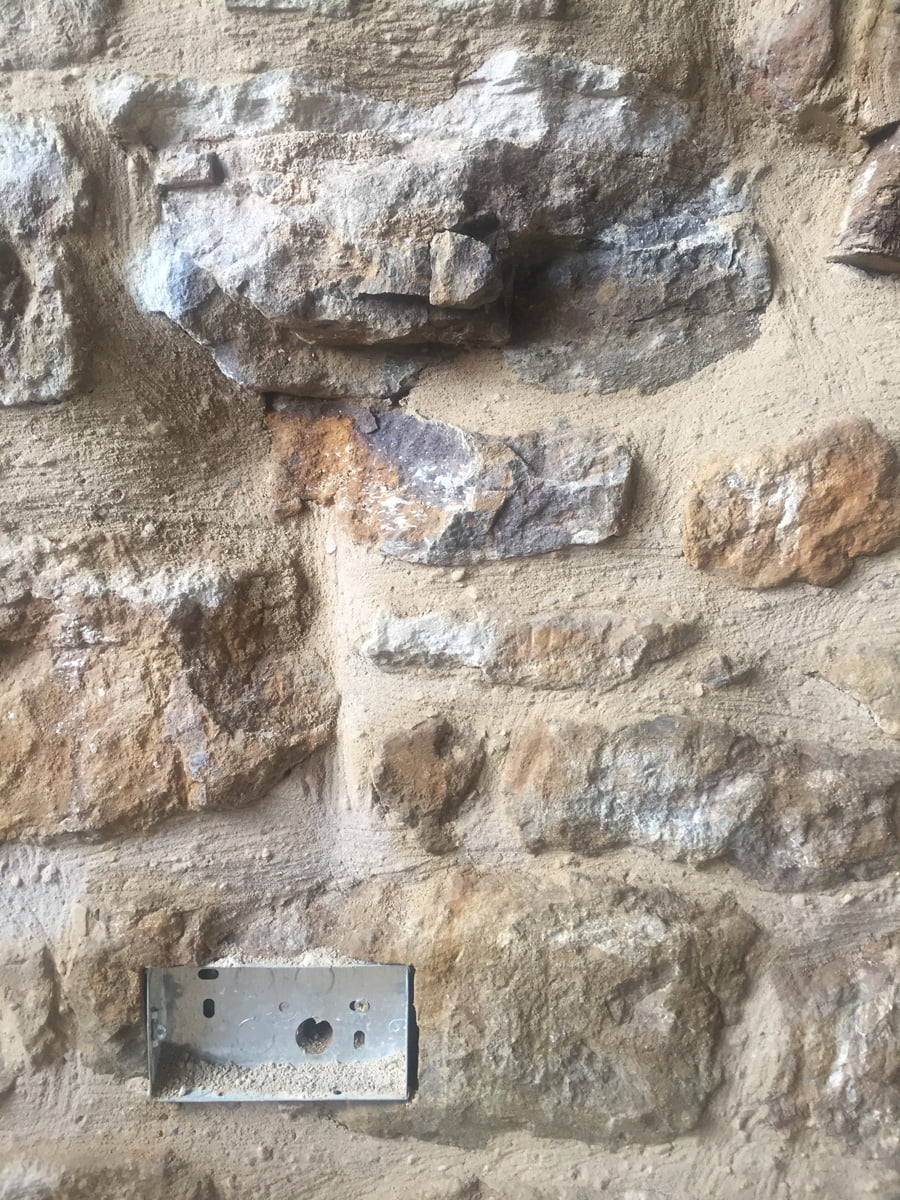
The back box for a double socket embedded in the wall.
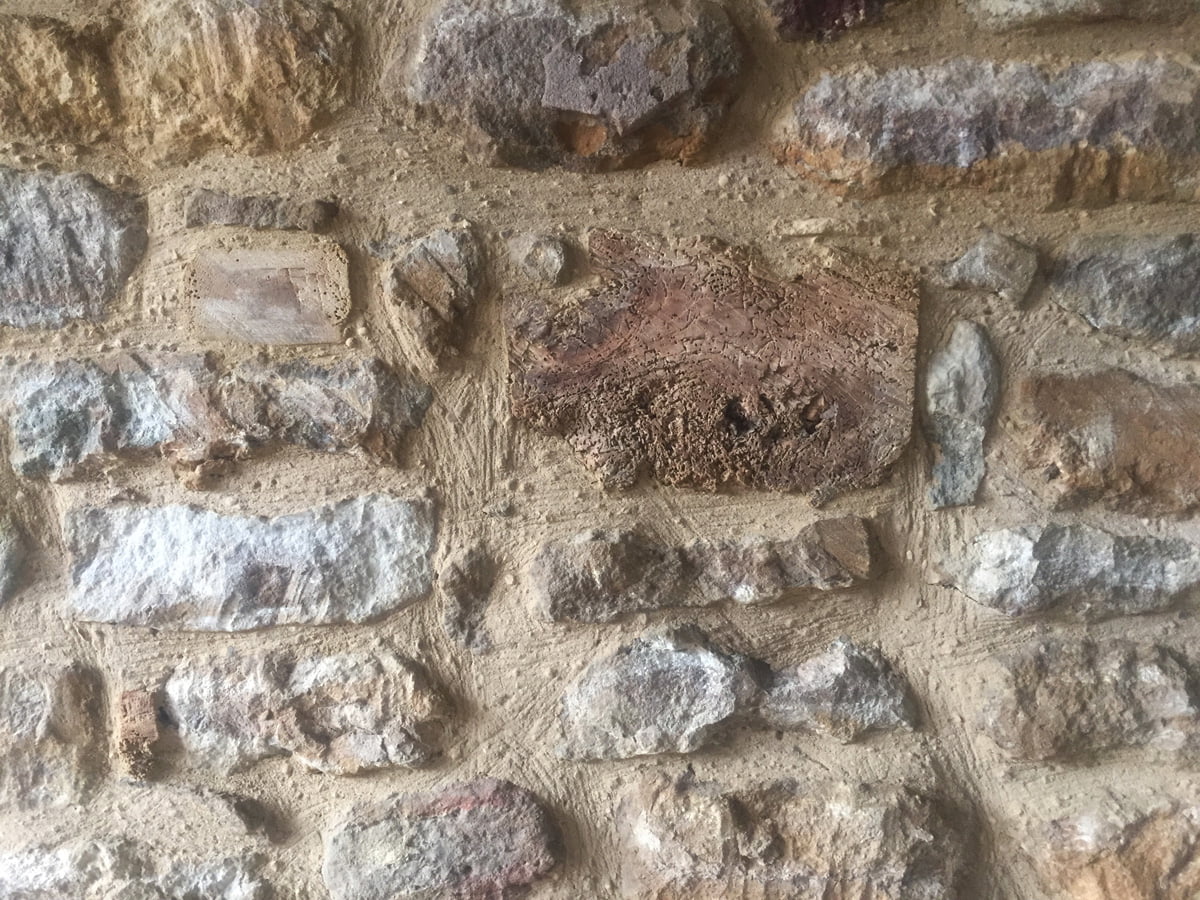
We love that there are random bits of timber in the walls everywhere in this house and this wall is no exception. The timber isn’t doing anything structural, I guess it was just something they had to hand when they built it, like the table leg built into the window here.
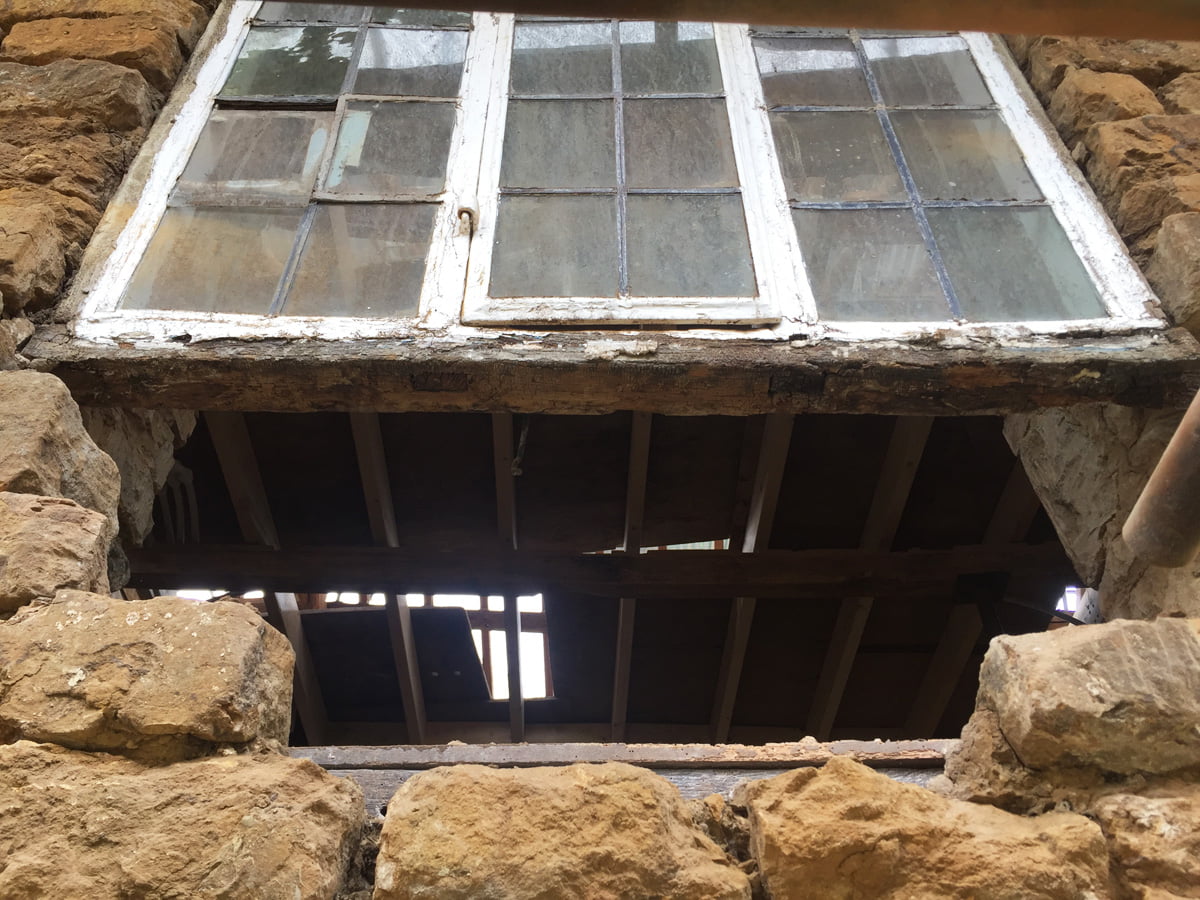
This actually happened yesterday, in the torrential rain, but it was so torrential I didn’t take any photos. This is the window in our new bathroom, one of the bay windows that we discovered. It had a very thin wall with stones that you could move by hand! This has to be repaired by rebuilding this section of wall. It had bowed out in such an alarming fashion just below the window, one small push from inside and it would have all fallen out.

Tom will rebuild this part of wall.
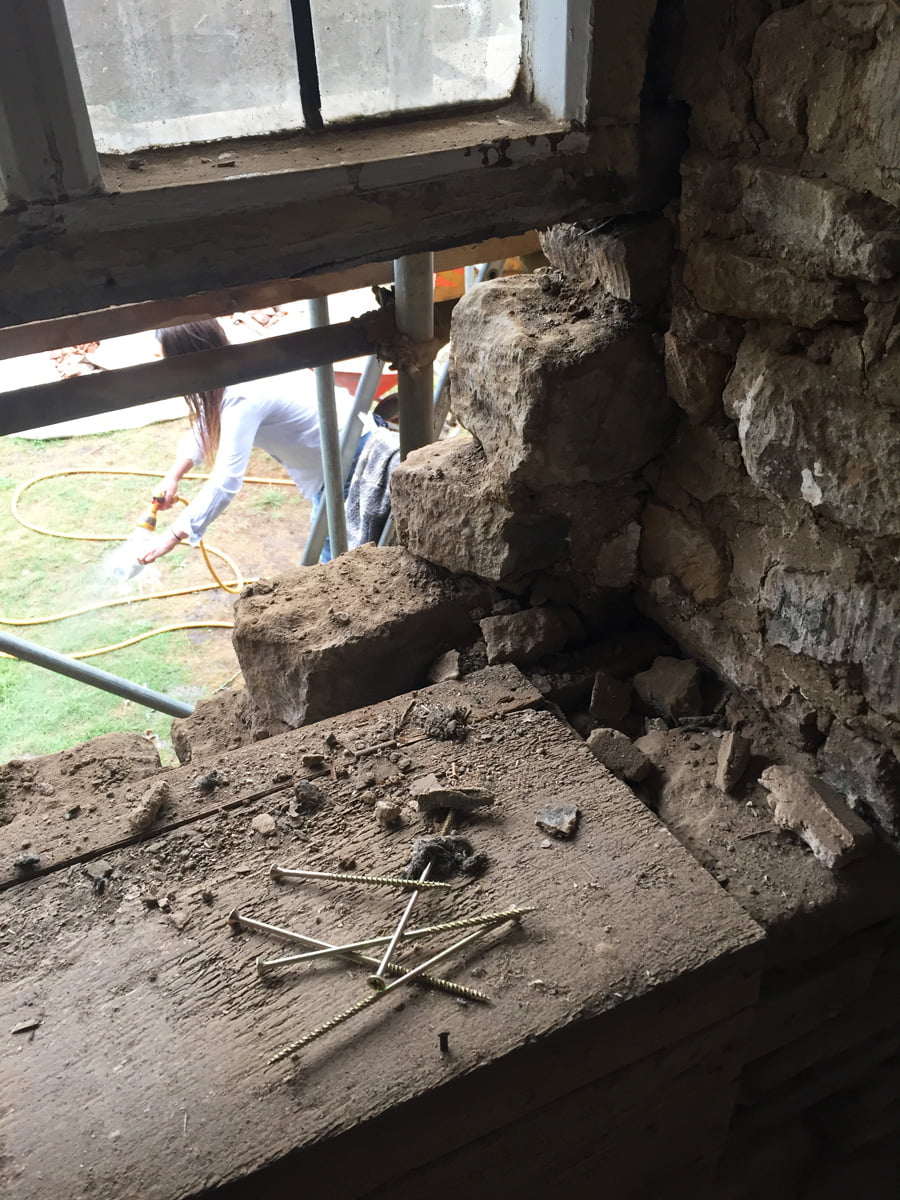
It’s looking decidedly derelict again.
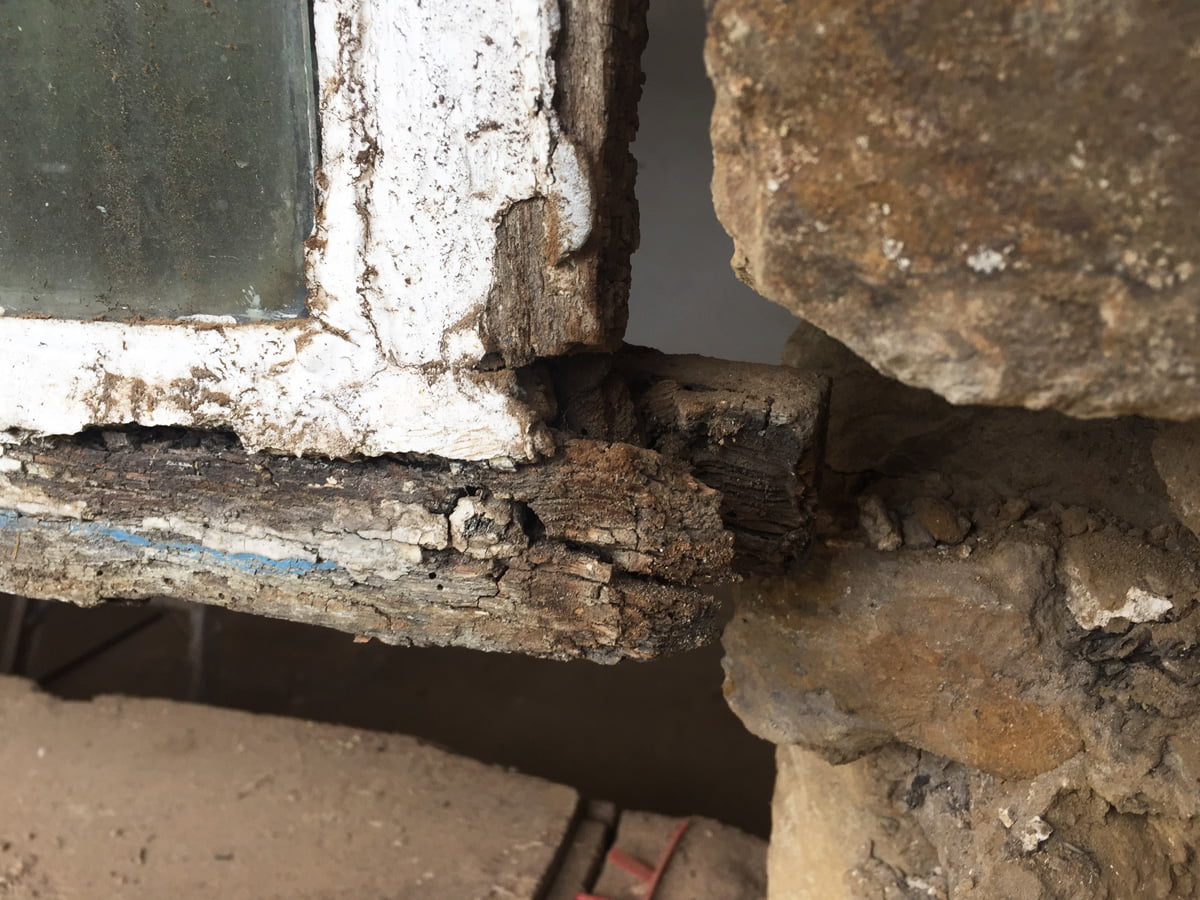
A corner of the bathroom window. Most of the windows on the front of the house are in a bad state. Glynn will be splicing new oak into the bottom of the frames and a small part of the sides where they are very rotten. Being grade 2 listed, we are not allowed to replace the windows, they are specified in the listing in fact, so each one will be a labour of love and involve many man hours of work.
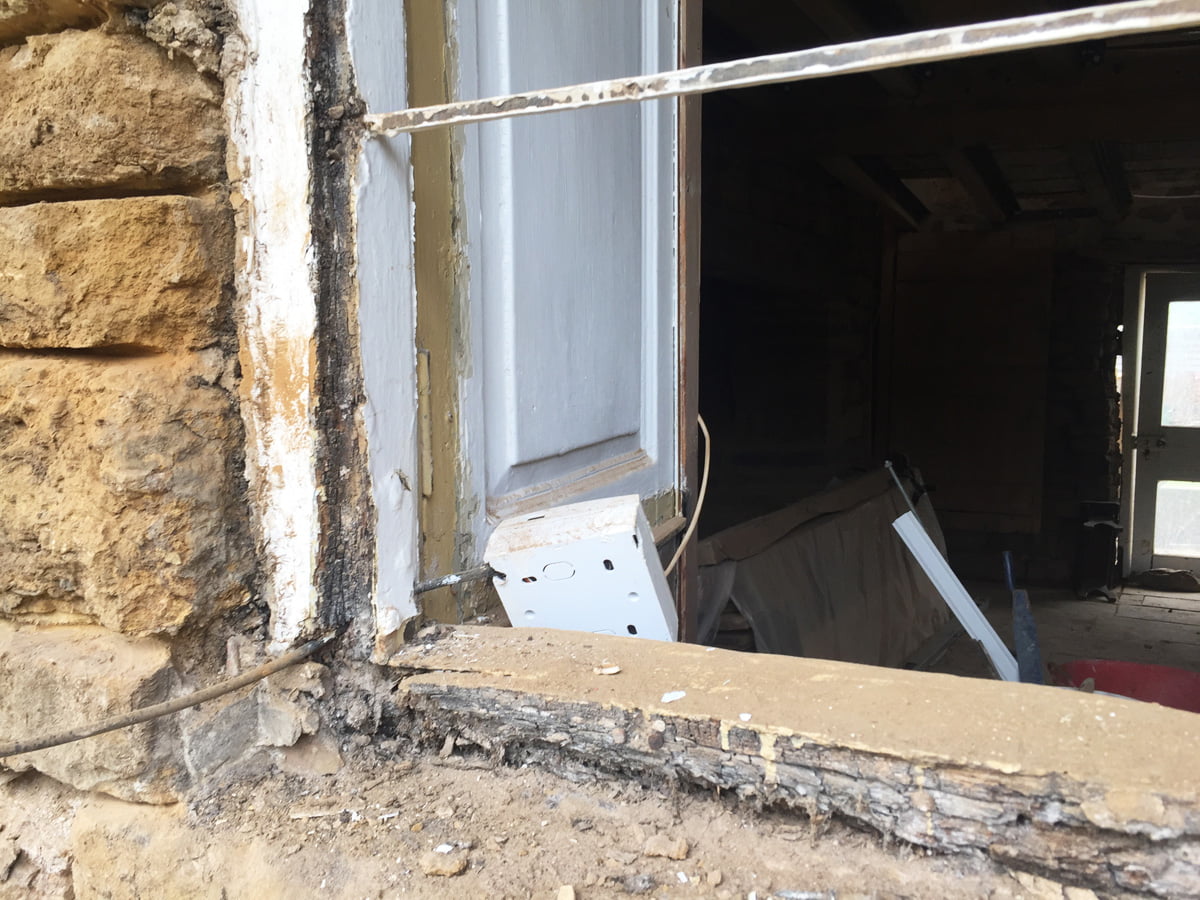
The front sitting room window is the worst window of them all. The bottom part of the oak frame will be repaired by Glynn with new oak.
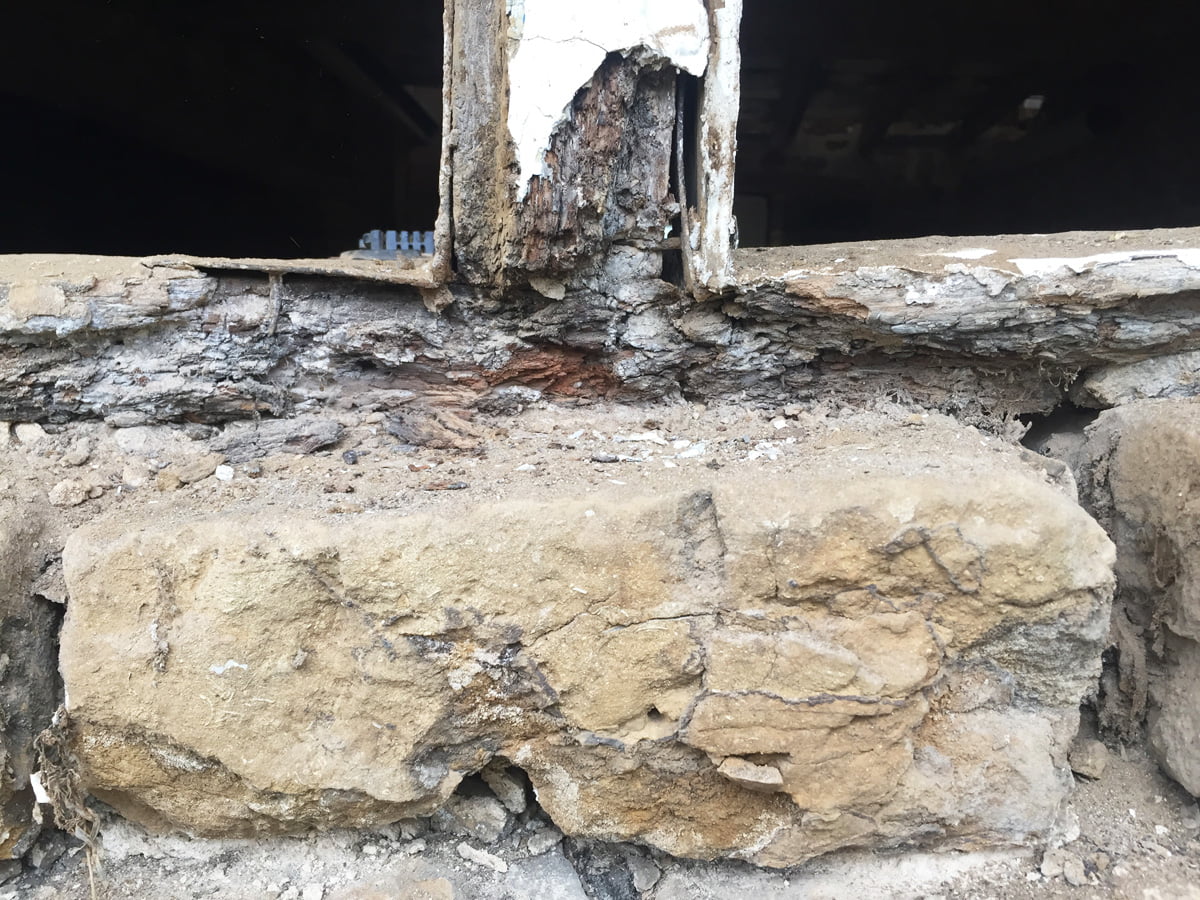
Ooof. There is a technical term for this.
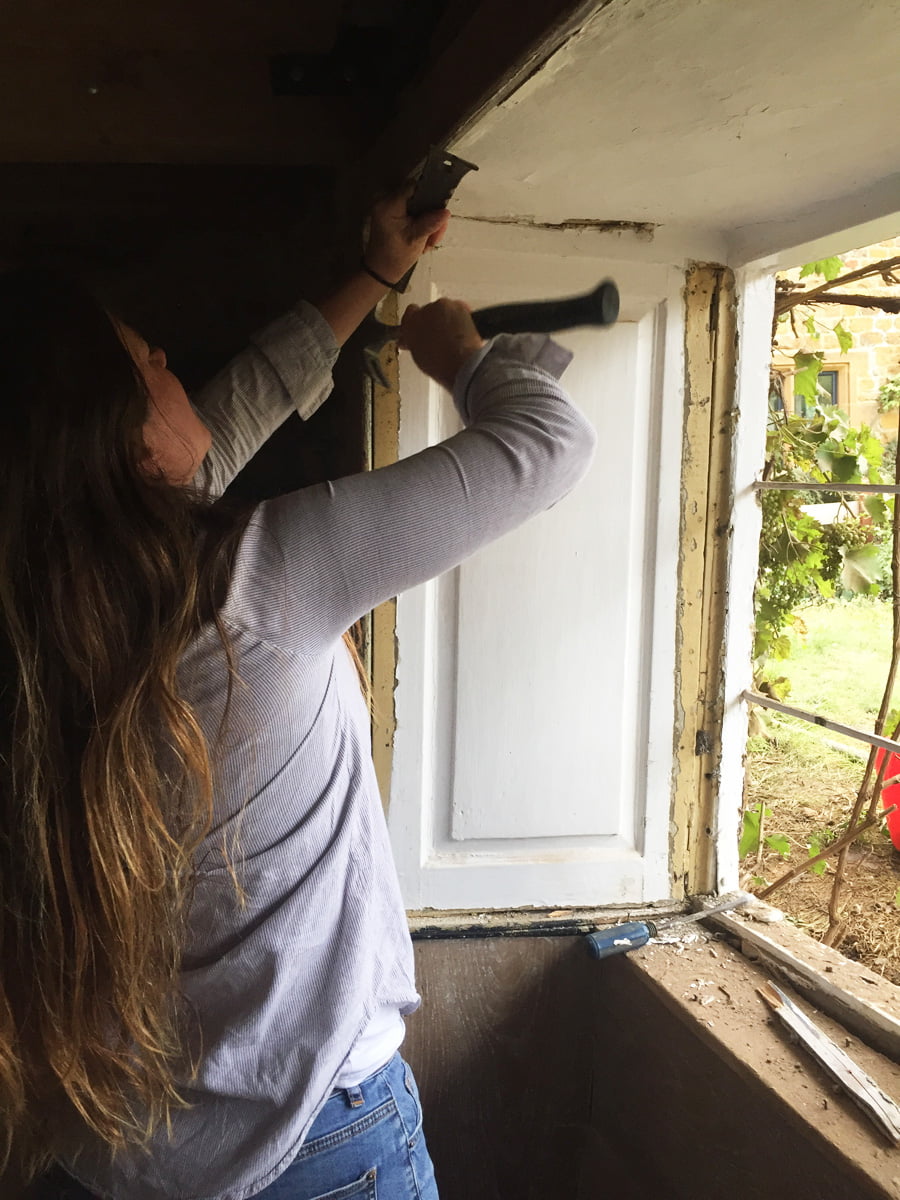
Yesterday, when Glynn was here measuring up this window, he made a very exciting discovery. The sides of this window are shutters! He removed a bit of modern pine that was nailed on and discovered the hinges on the side panels! We did think they could be shutters when we first saw them, but then convinced ourselves they were long gone and these panels were just decorative.
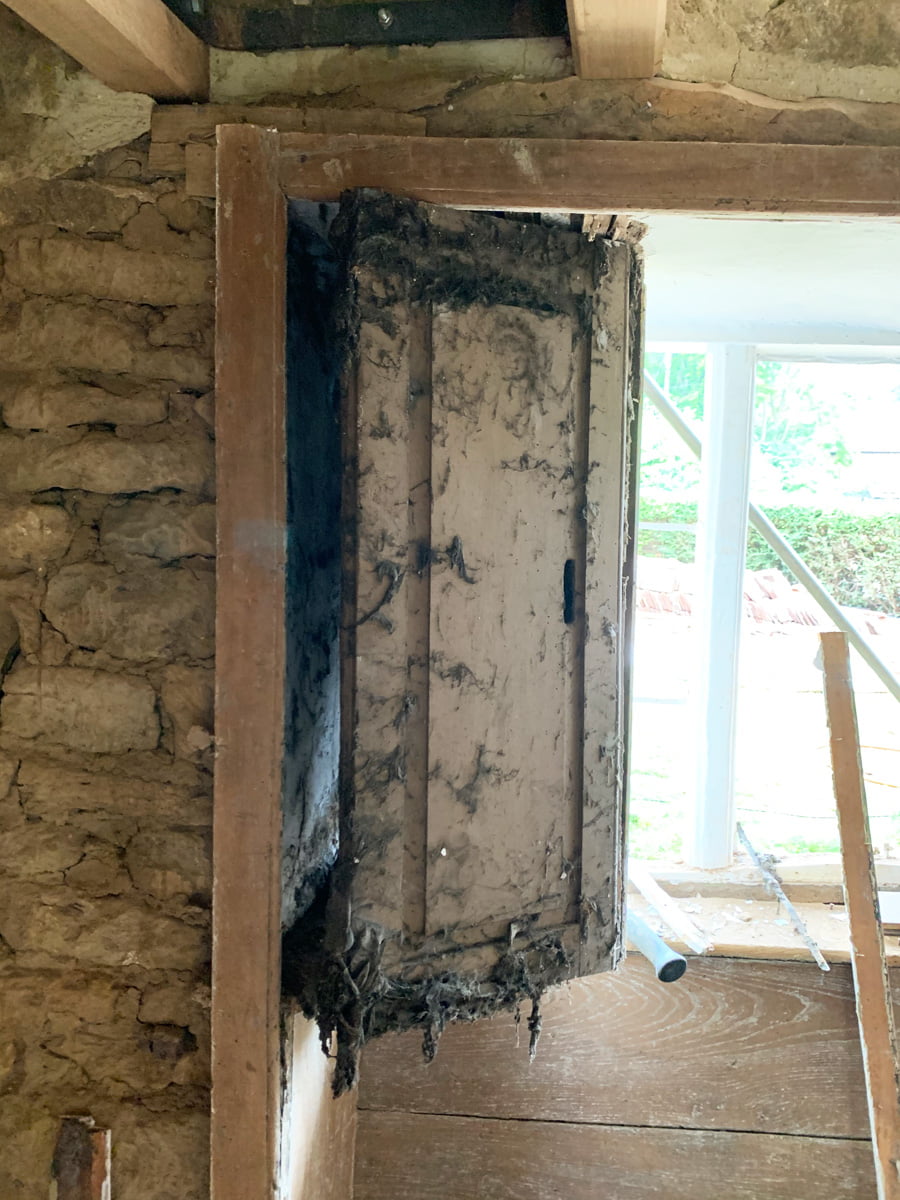
Cat couldn’t wait to open these up and see the state of the shutters. They clearly haven’t been used for a very long time, but are all intact and still fold out on their old hinges.
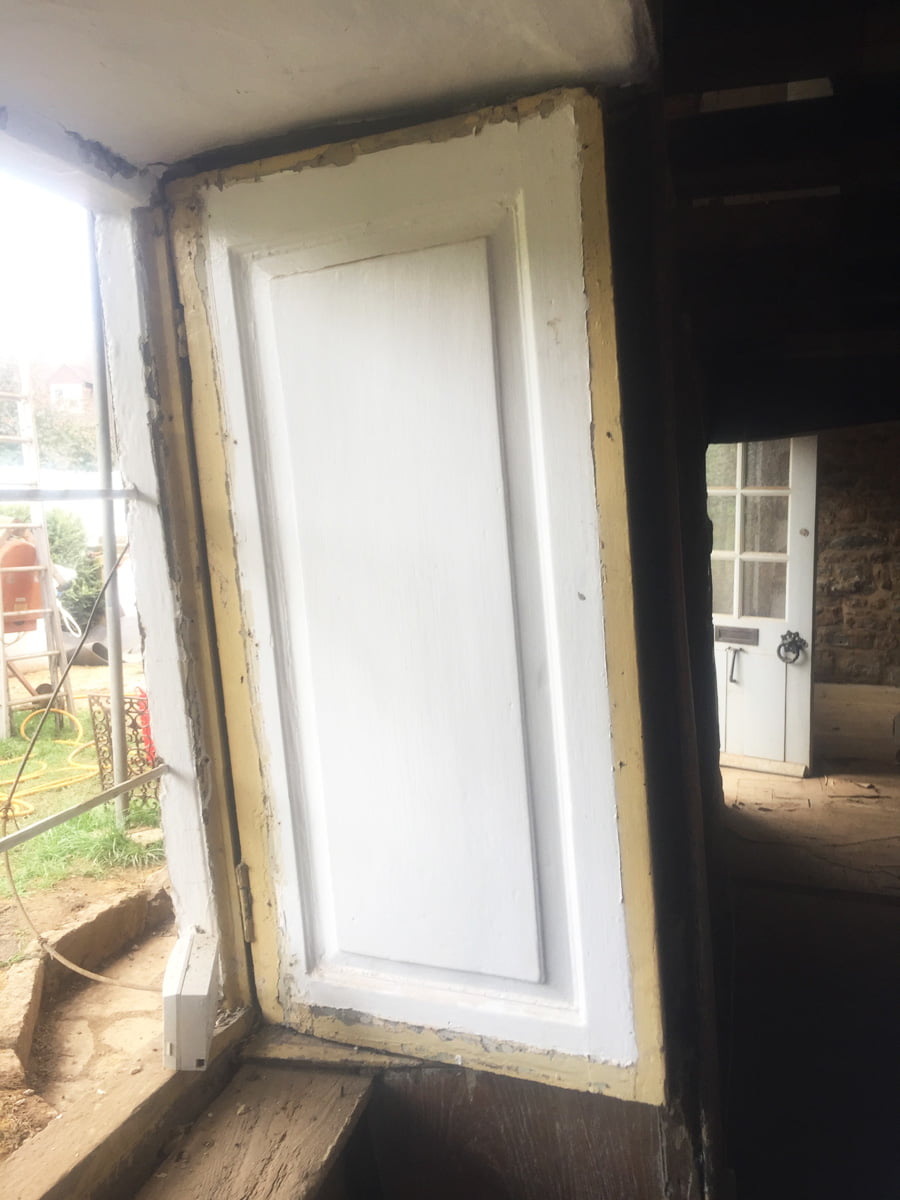
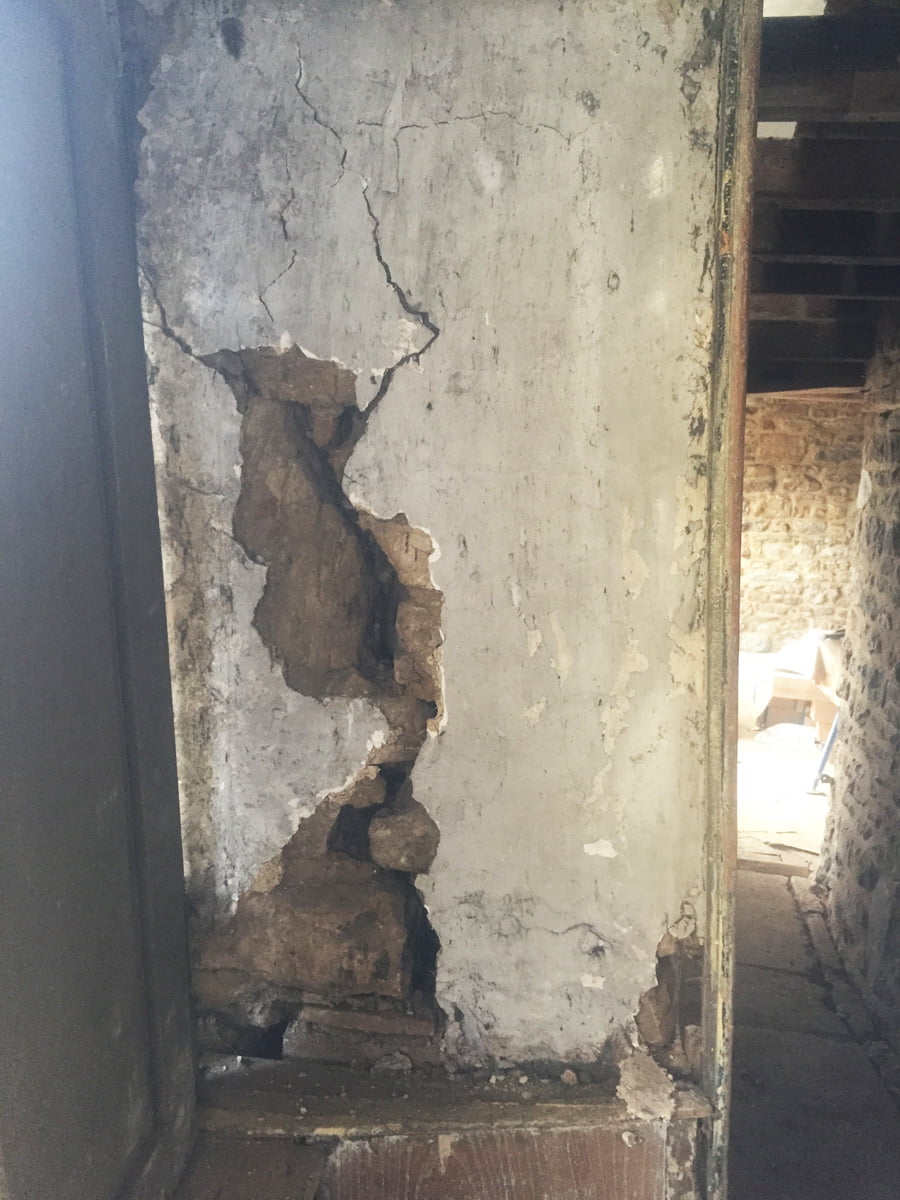
And of course the wall behind the shutters has a big crack in it, we thought we were done with helibars on the inside of the house…
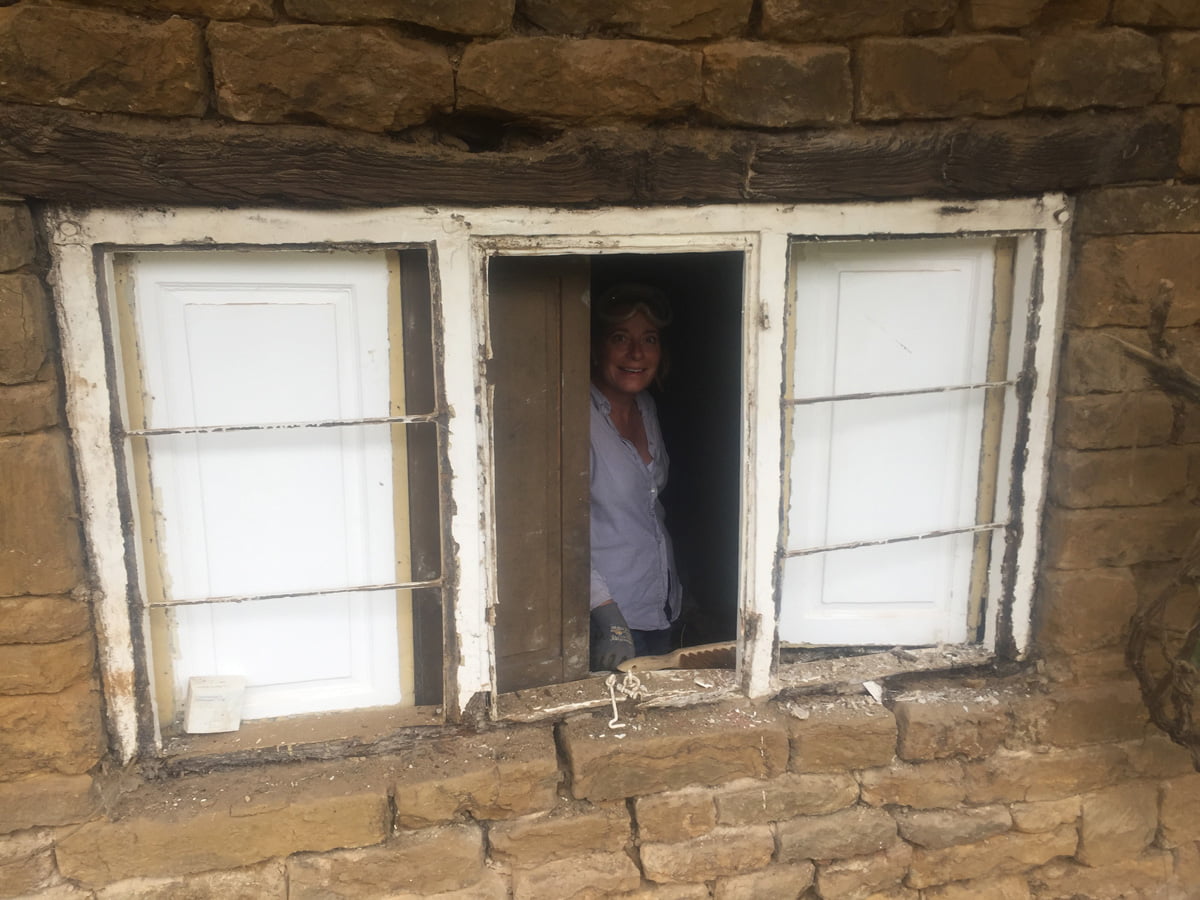
“Look excited” I said.
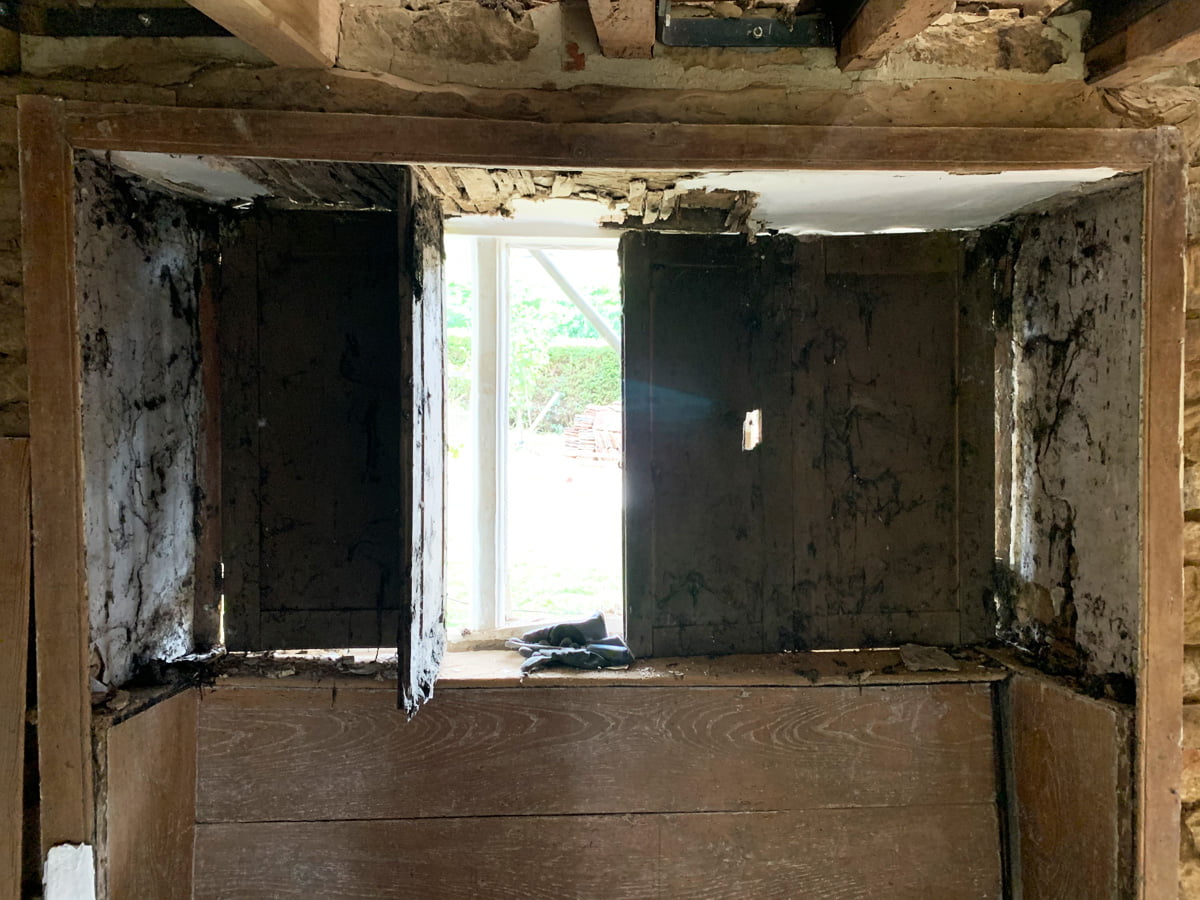
The window has moved and buckled over time (with the wall), so the shutters on the left are too high and the ones on the right are too low. They need some attention, but we are so pleased with them. We have never had curtains on this window as the old elm surround and window seat are so lovely we didn’t want to cover any of it up, so this is the perfect solution. They will be lovely when they are finished…! 😉
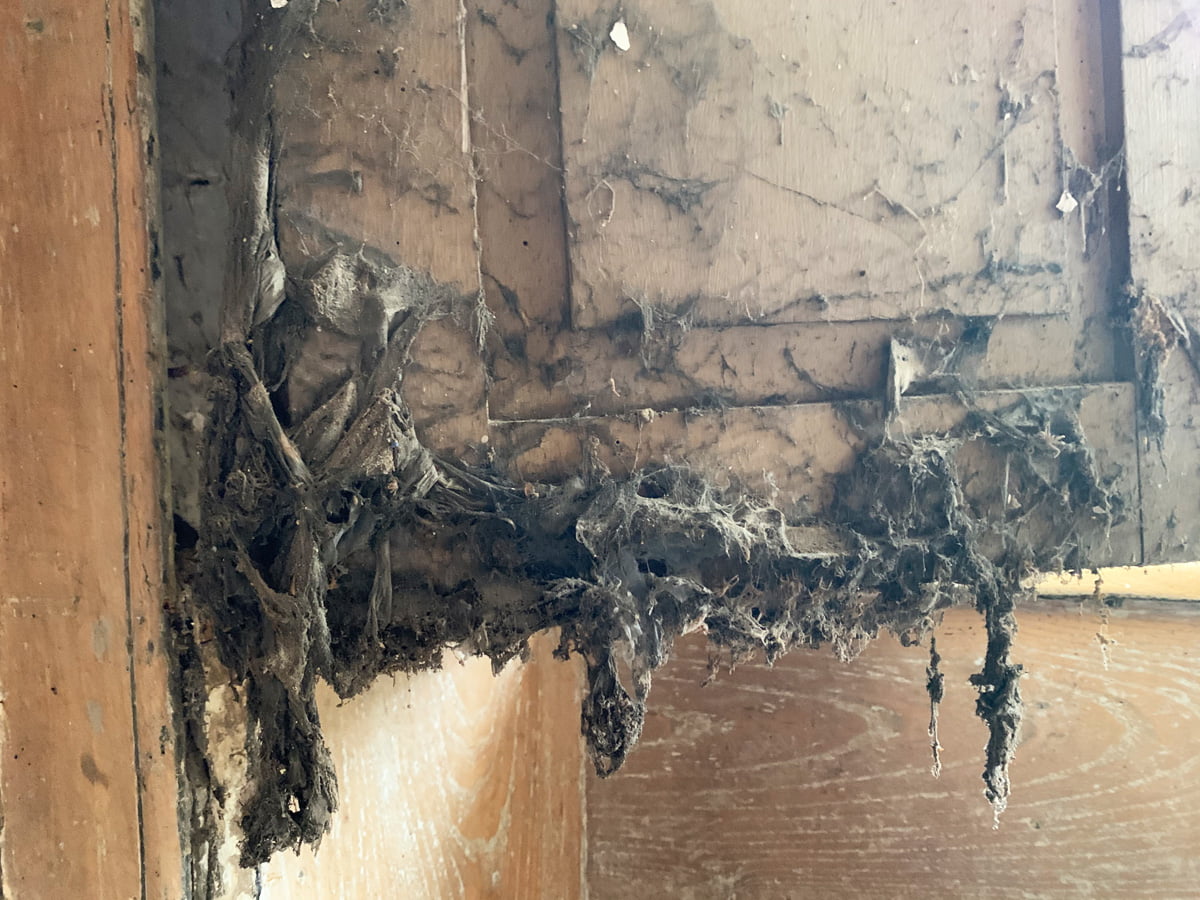
Arachnophobes look away now. These are some EPIC cobwebs, even for this house.
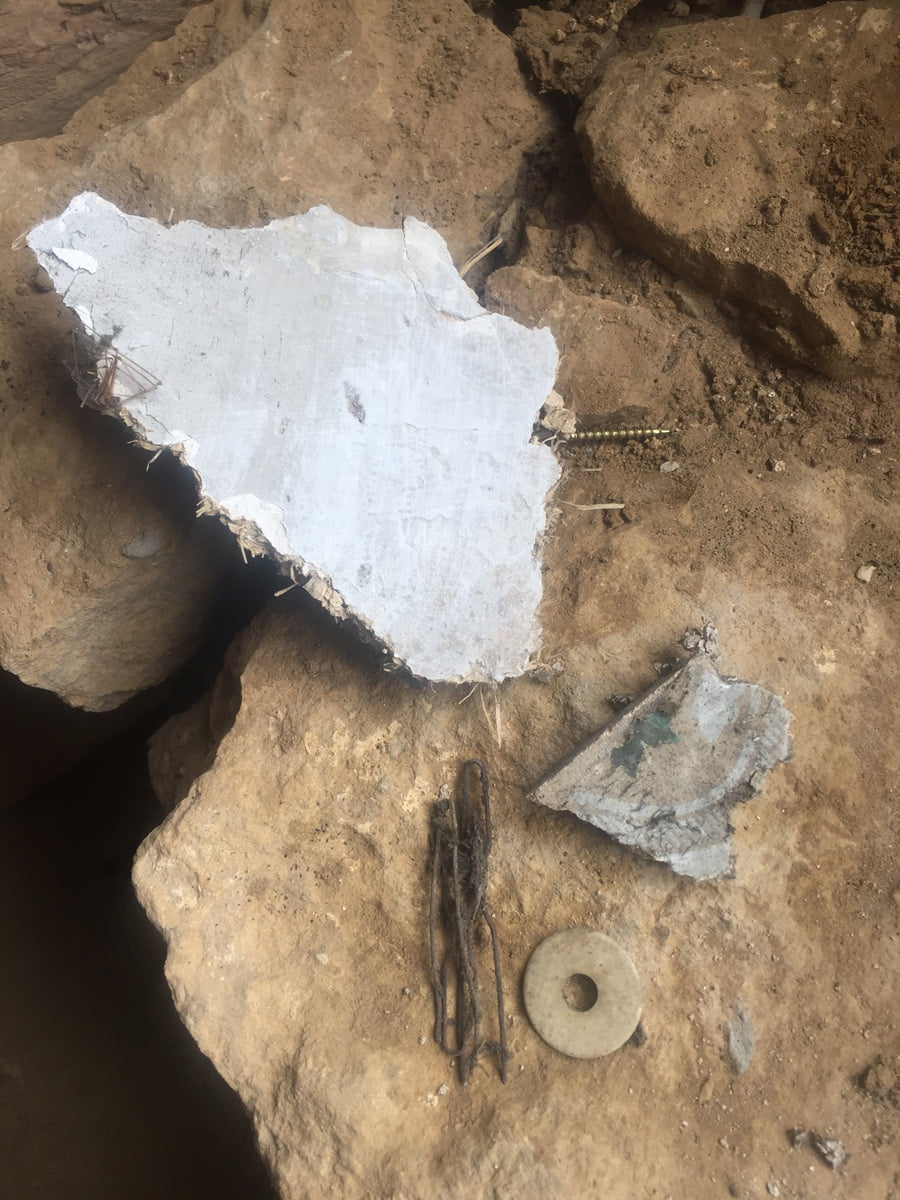
The plaster on the walls inside the shutters was painted a very pale blue/grey colour. Another great colour that we will try and use somewhere, so we shall keep this as a sample.
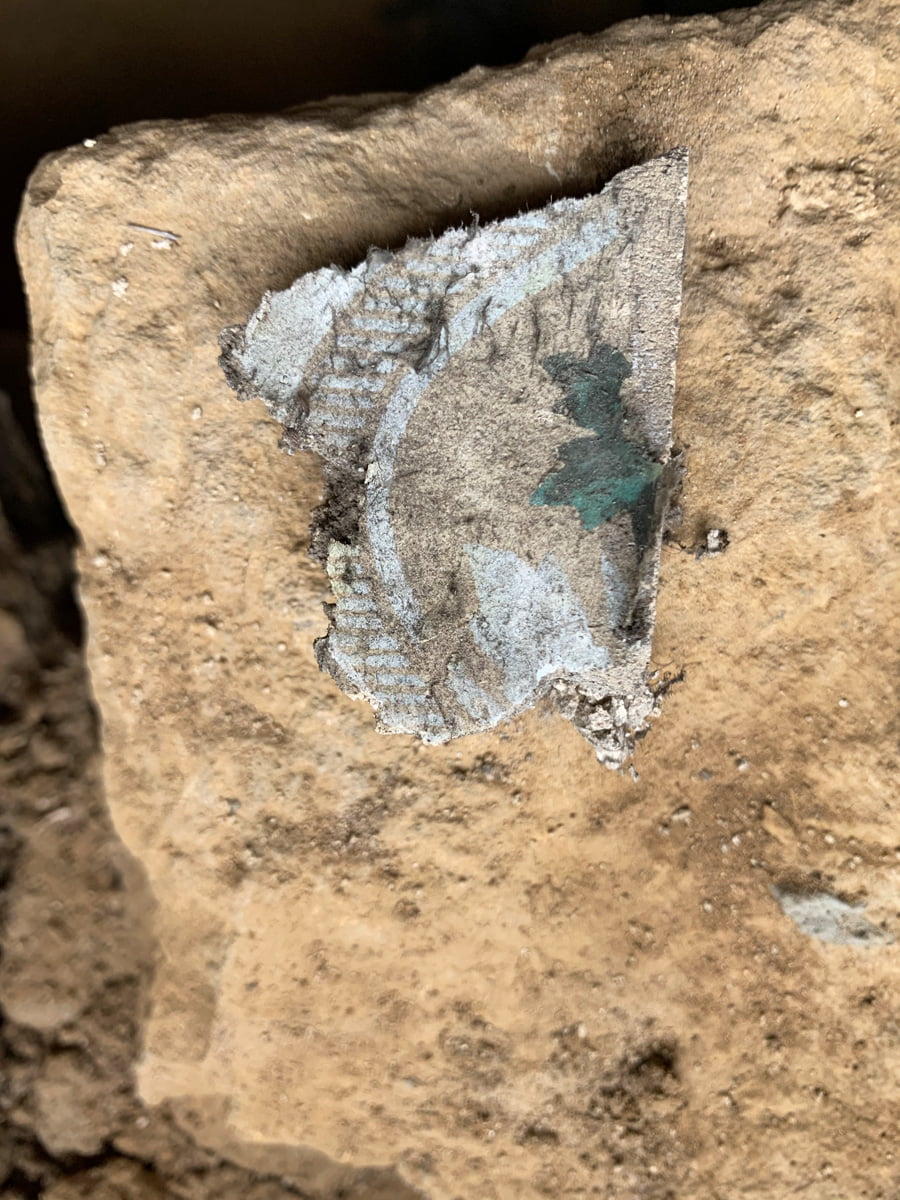
The disc and hair clips came out from behind the shutters, along with this very old looking piece of wallpaper.
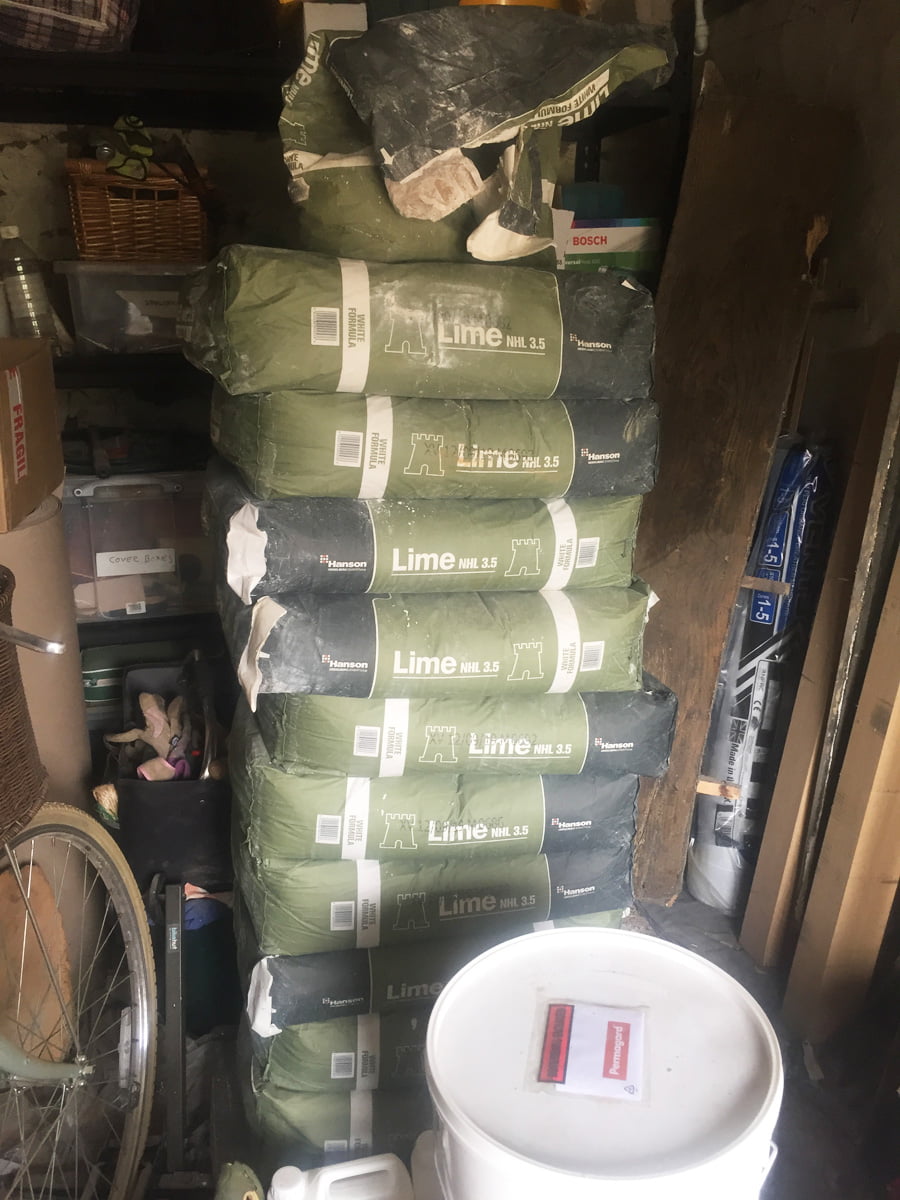
Bags and bags of lime ready for all the pointing.

Cat raking out more pointing. This time it’s what Tom did 2 years ago on the inglenook fireplace, but it isn’t the same colour as the lime we are using now. This is our fault entirely. At the time we got Tom to add some orange stone dust so it would blend in with the stone, but it also made it crack badly making it a nightmare for Tom! An experiment that went wrong…
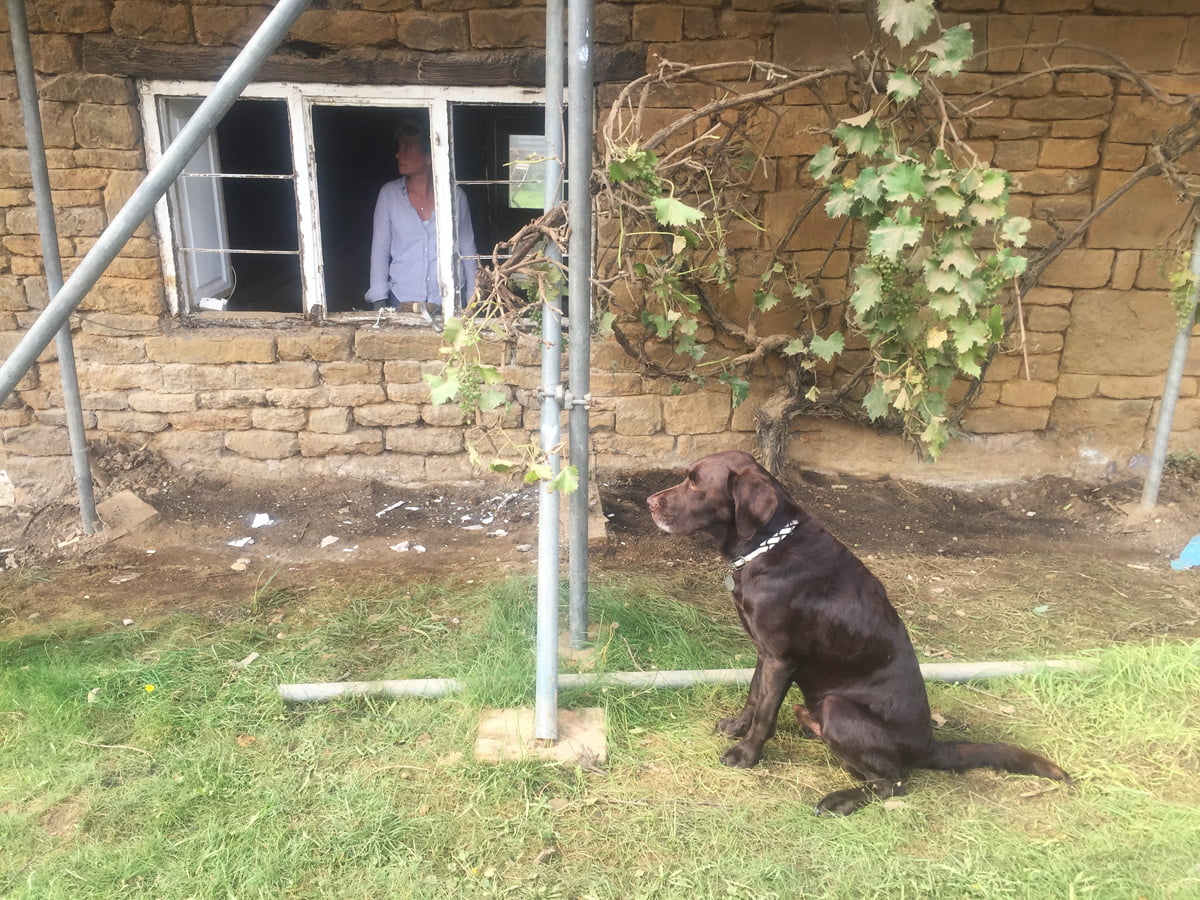
Understandably Jasper doesn’t like going inside the house at the moment, he’s happy to sit in the garden though.
