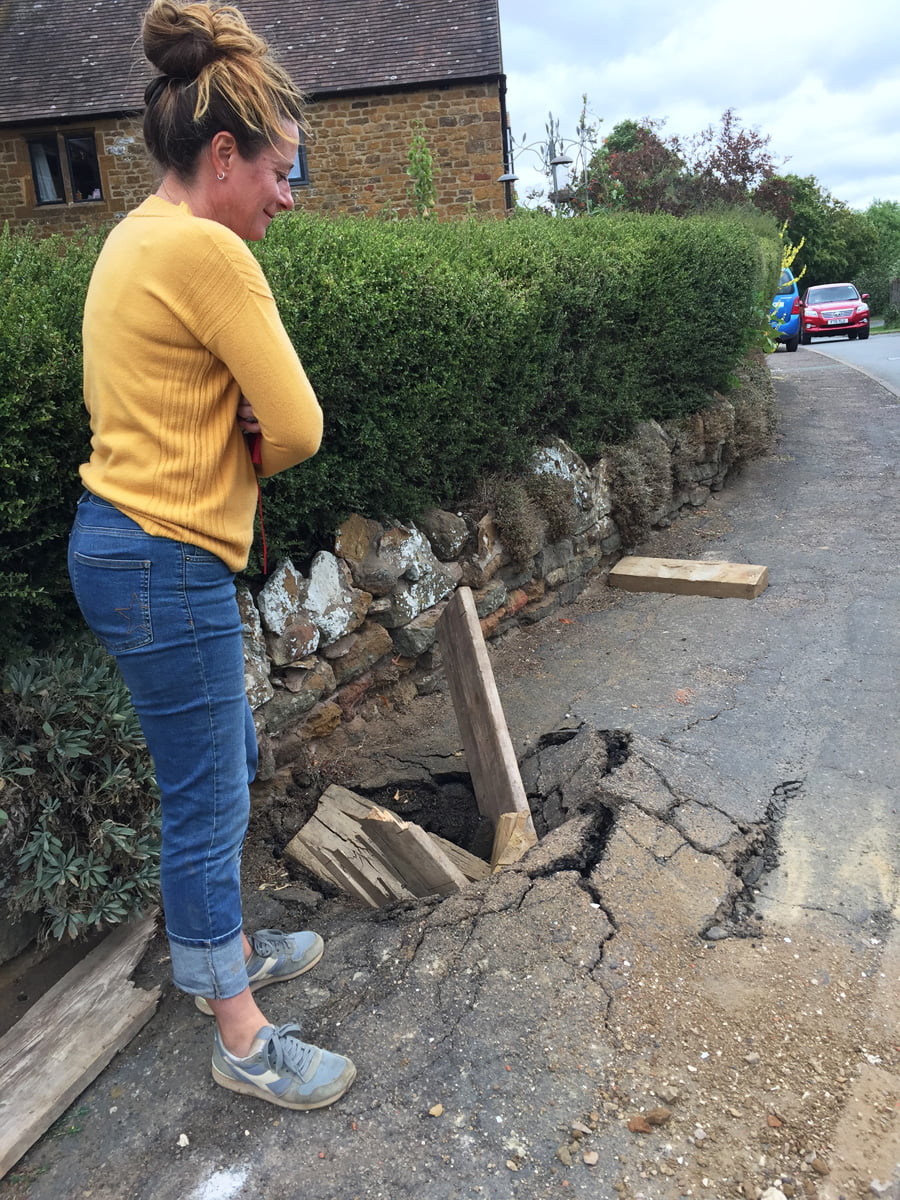
So aliens dropped a scaffolding plank from the sky which embedded itself in the pavement creating a massive hole. Not really. But this is how the day ended…
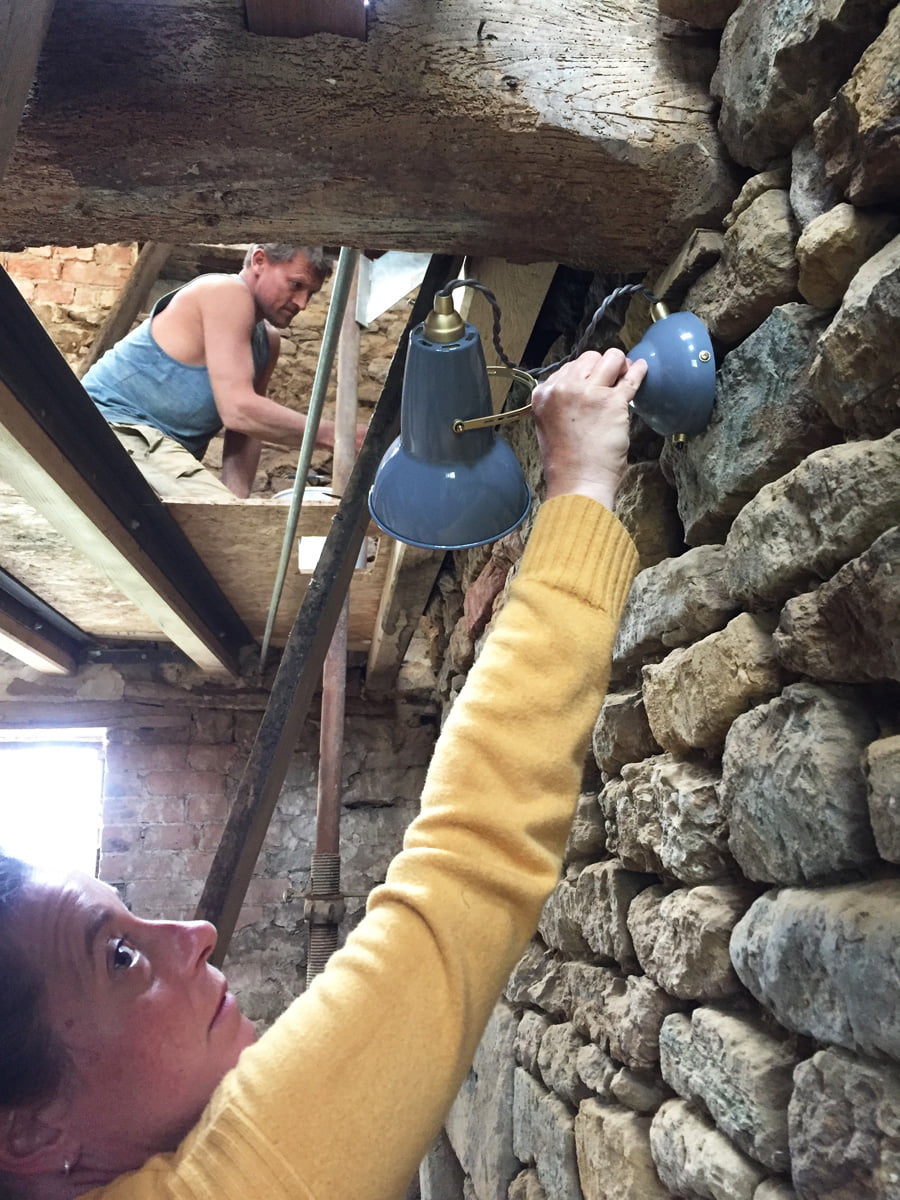
Our Anglepoise wall lights arrived and we couldn’t wait to see how they would look in the study.
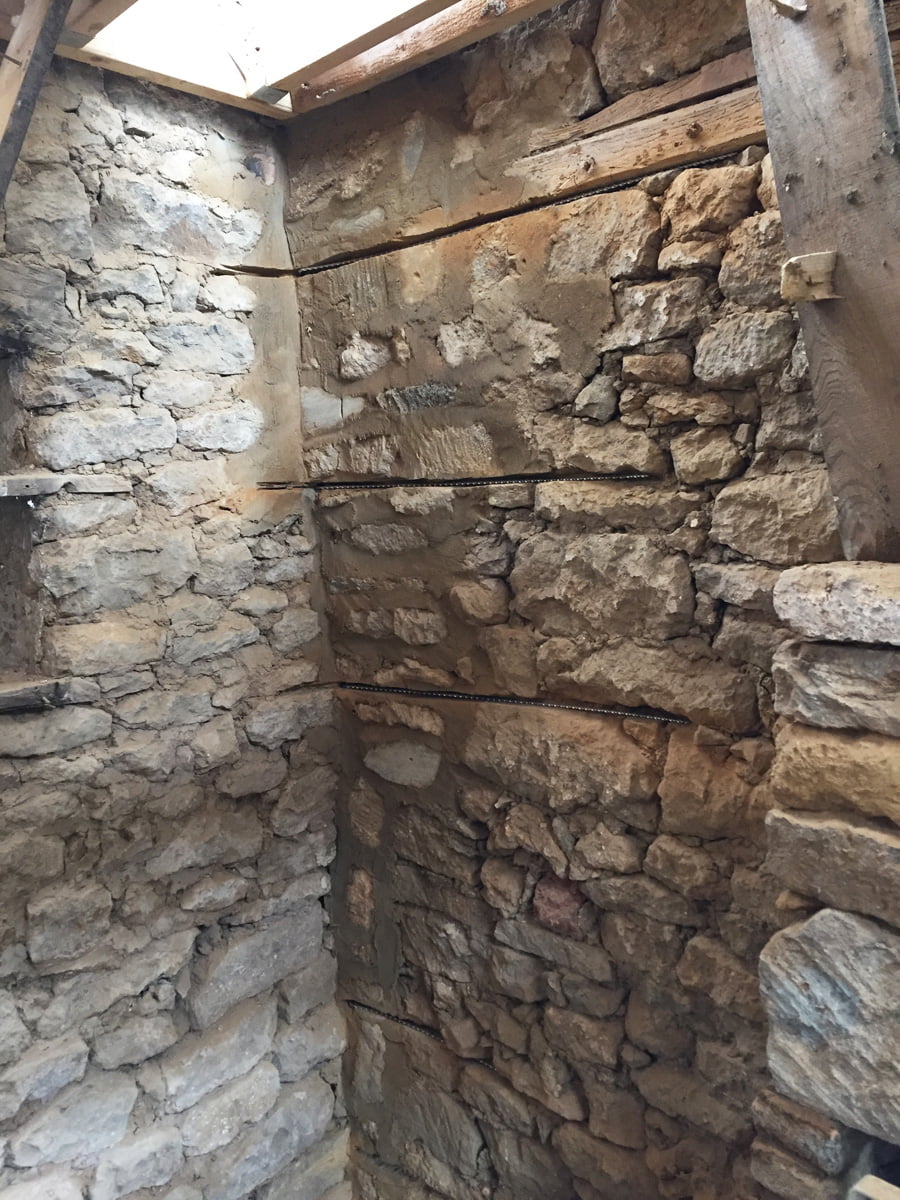
Channels cut and steel bars added in the 4th corner in Zanna’s bedroom, ready for the grout to hold them in place.
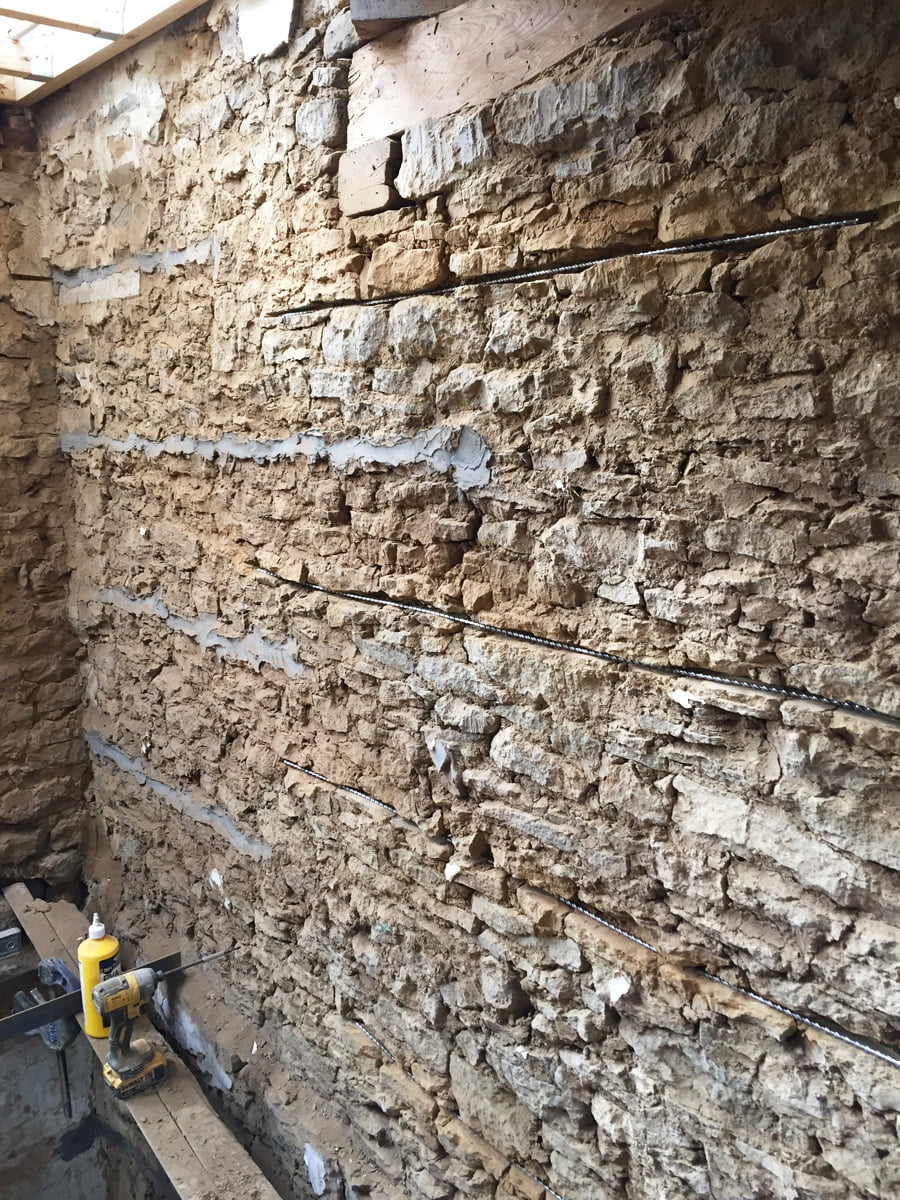
This is where the new steel RSJ sits on top of the large beam (that you can just see at the top of the wall). There is a large crack emanating from the end of this, so Tom is adding more steel ties in here.
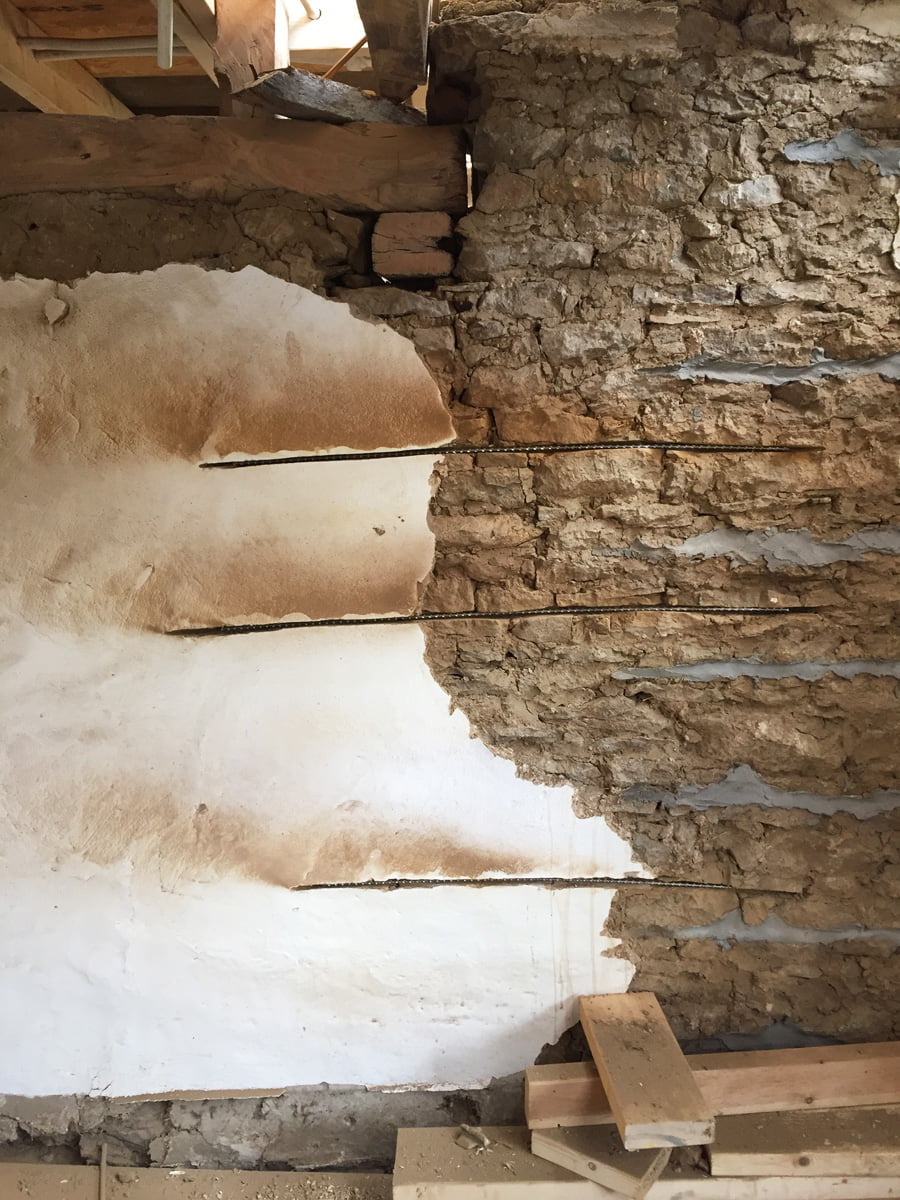
The other side of this internal wall (where the new bathroom will be) is also getting steel bars installed.
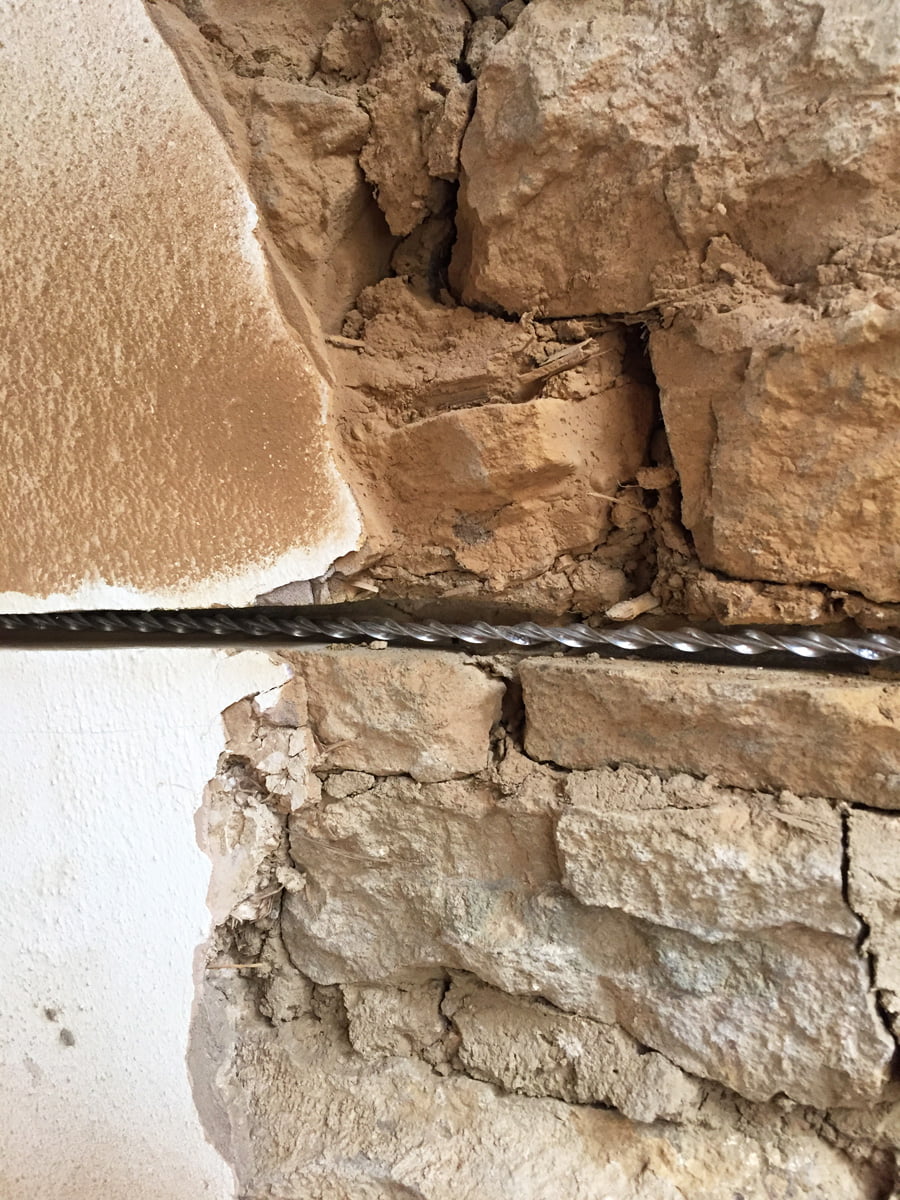
More orange dust! Close up of the steel bar, you can see how small they are. Small but very strong.
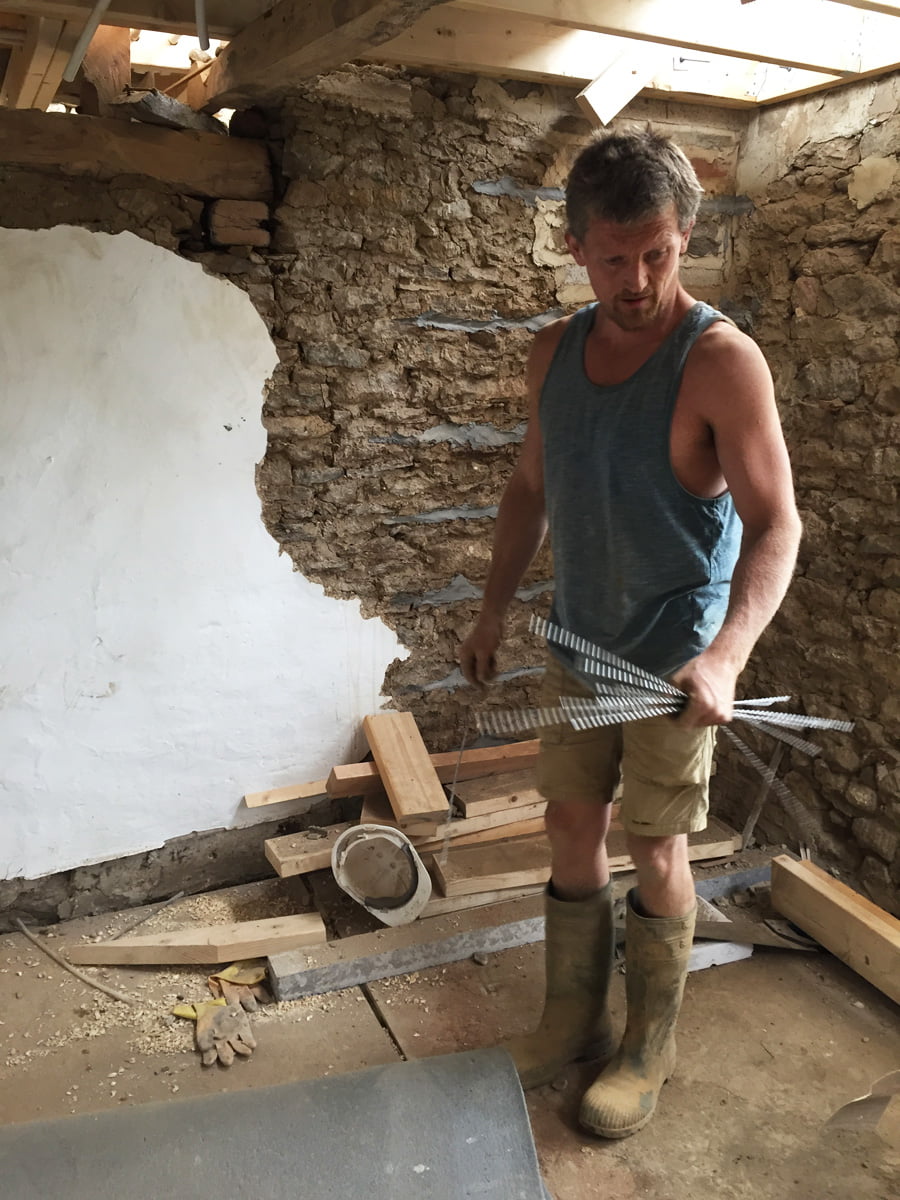
The orange dust monster (Tom) with a handful of steel bars.
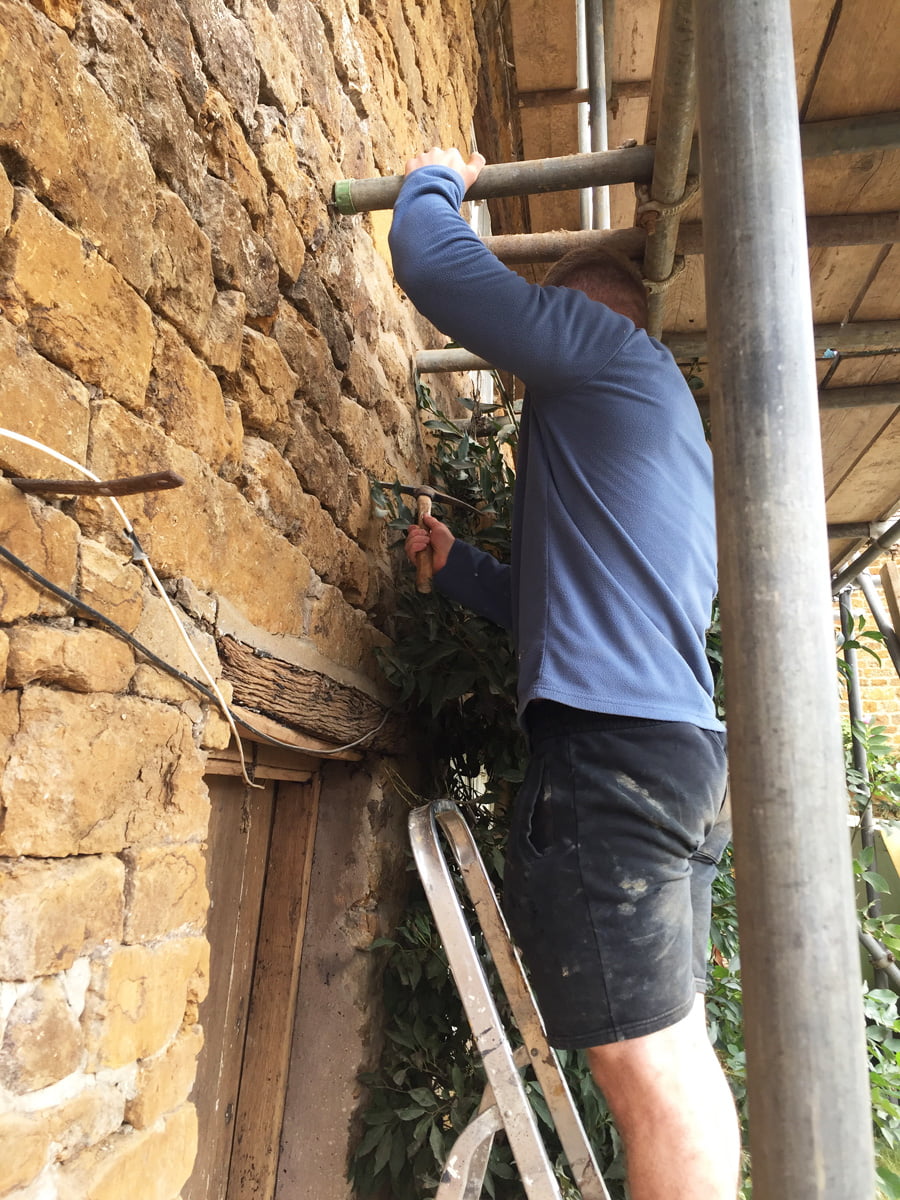
George is raking out the pointing on the front of the house.
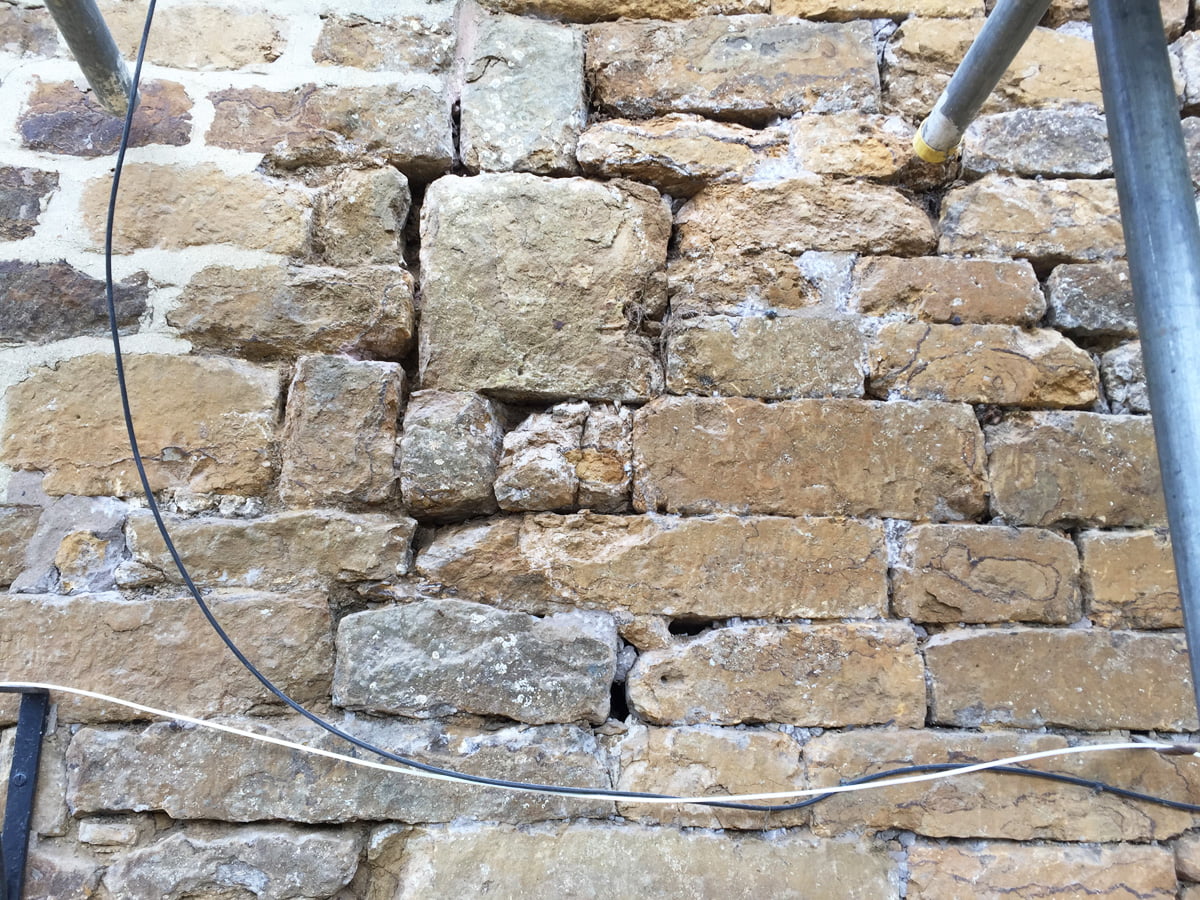
Not an easy job. There are layers of cement of differing strengths, some extremely hard and some you can pick off with your fingers. Sadly most of it is bloody hard and the stone behind it has been damaged as a result. This should all look fine when it is repointed in lime.
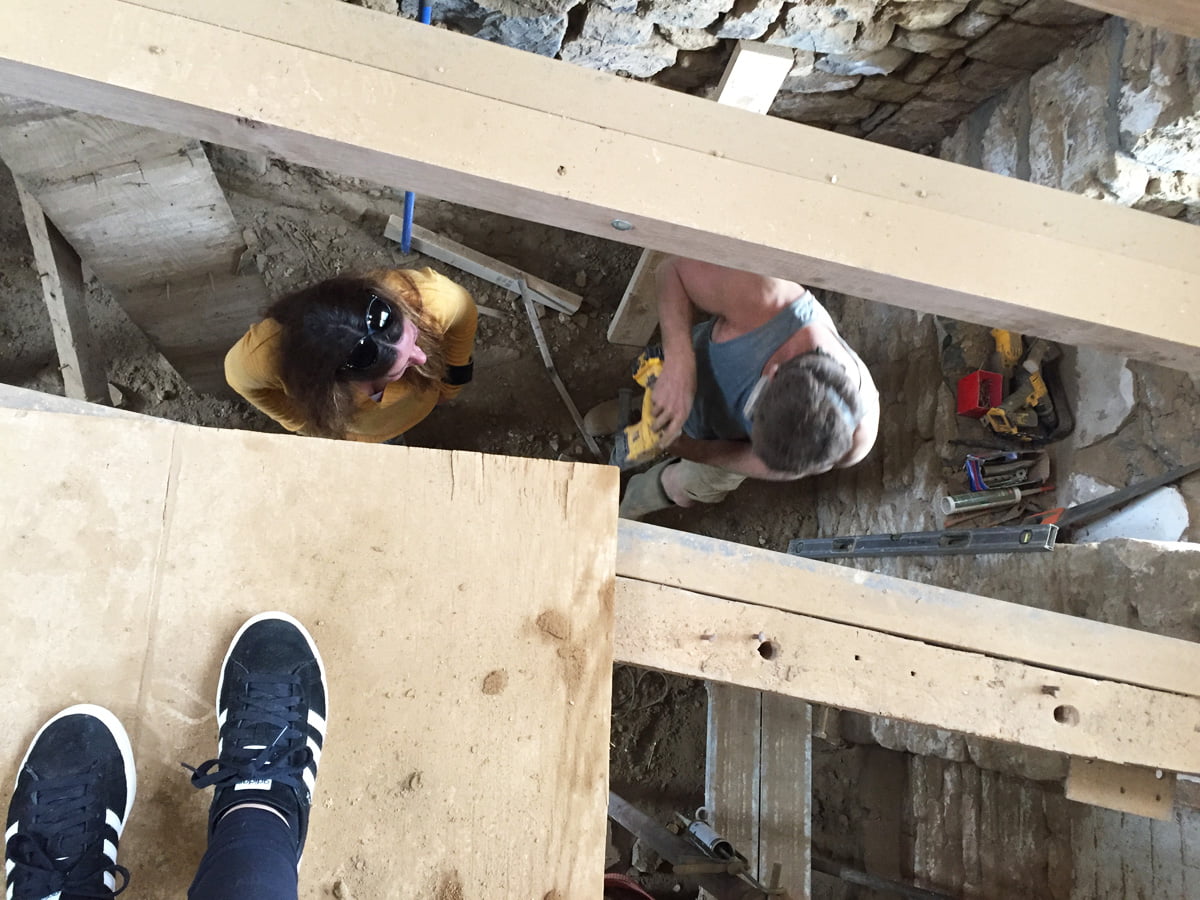
Still no floors.
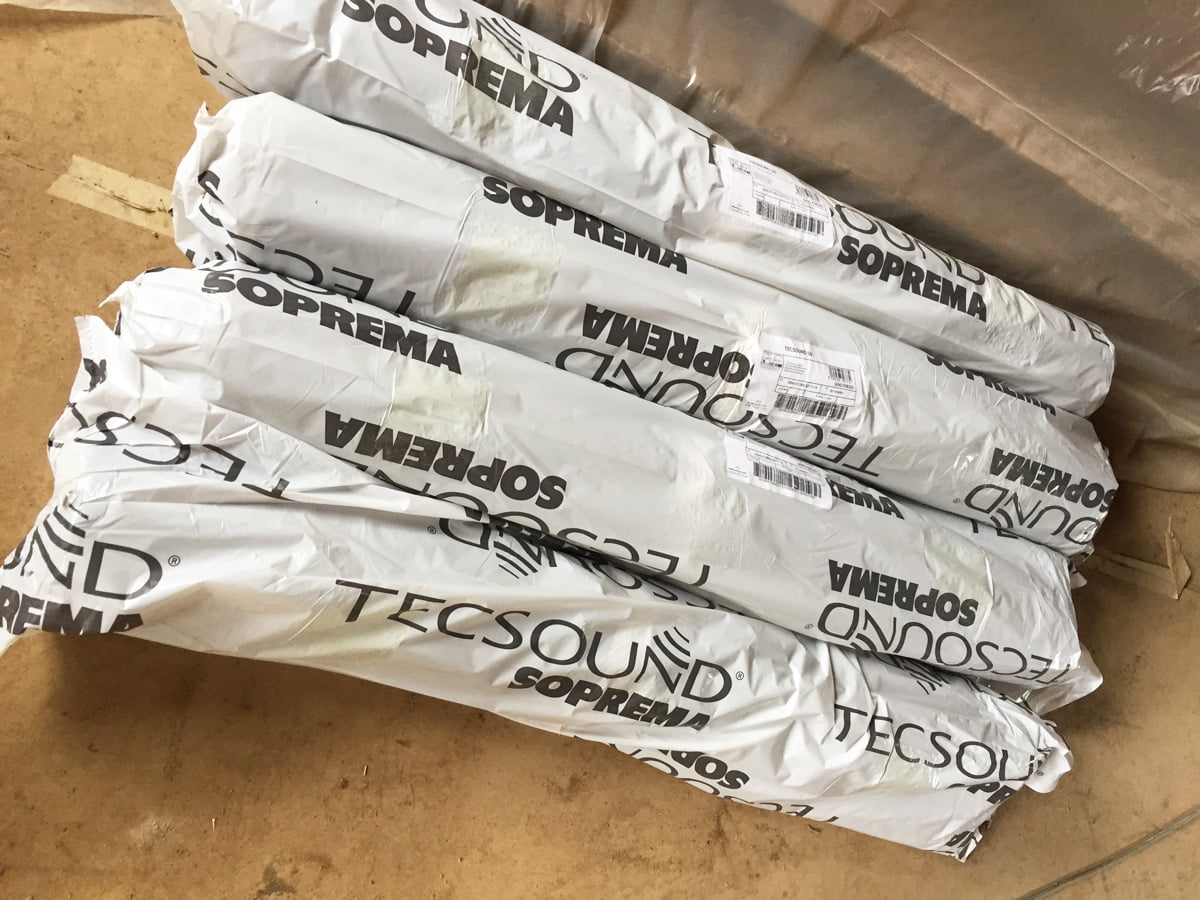
Our sound proofing for the floors has arrived! This is a high tech membrane from www.soundstop.co.uk which is 2.6mm thick. It will be rolled out underneath the old floorboards and above the joists, in two layers, staggered, so we have no gaps. There will also be acoustic wool and acoustic plasterboard fitted underneath, in between the joists as the joists are being exposed. It was expensive, but we used to be able to have a conversation with each other through the floor, so it is a necessity! Hoping this will make a big difference, especially as the bathroom is going to be above the sitting room.
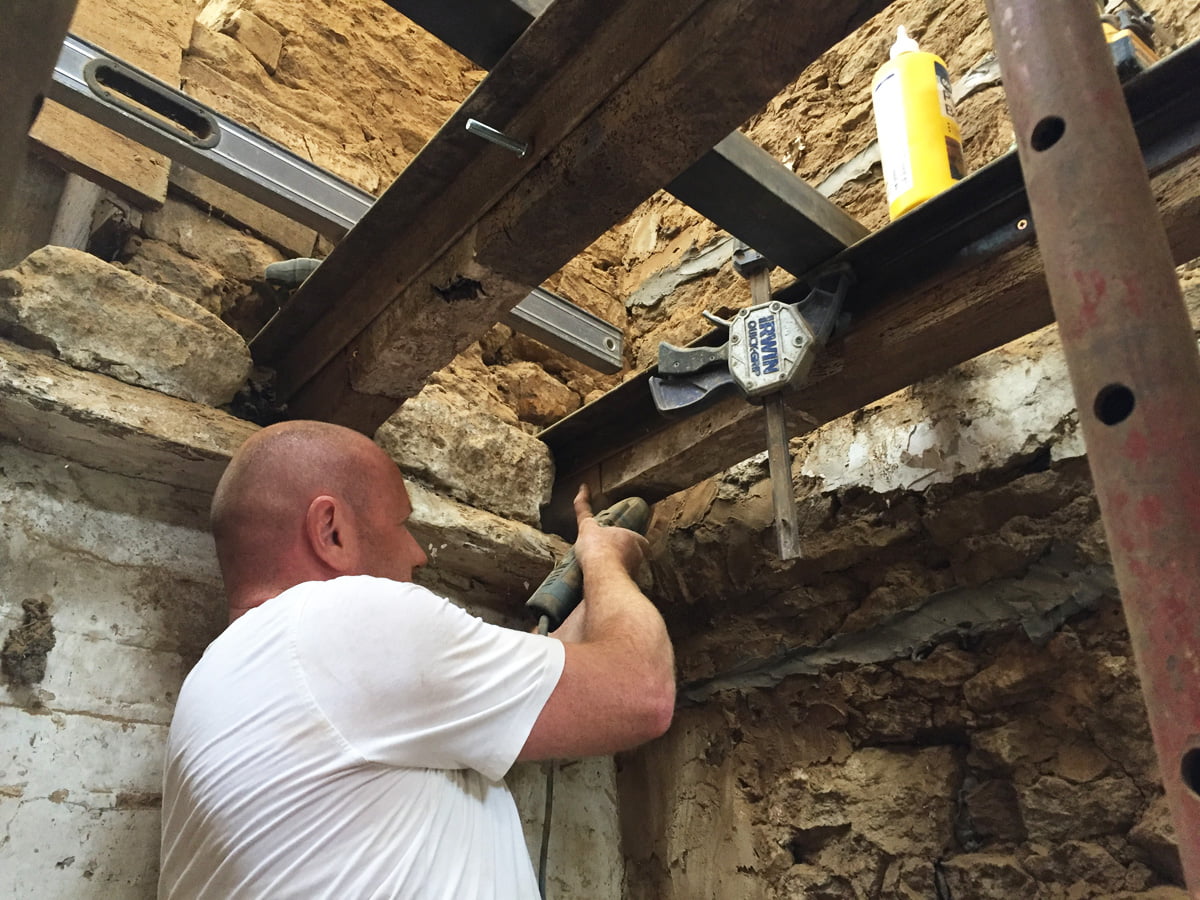
Dan is busy fitting the extended ends to the old joists in the study.
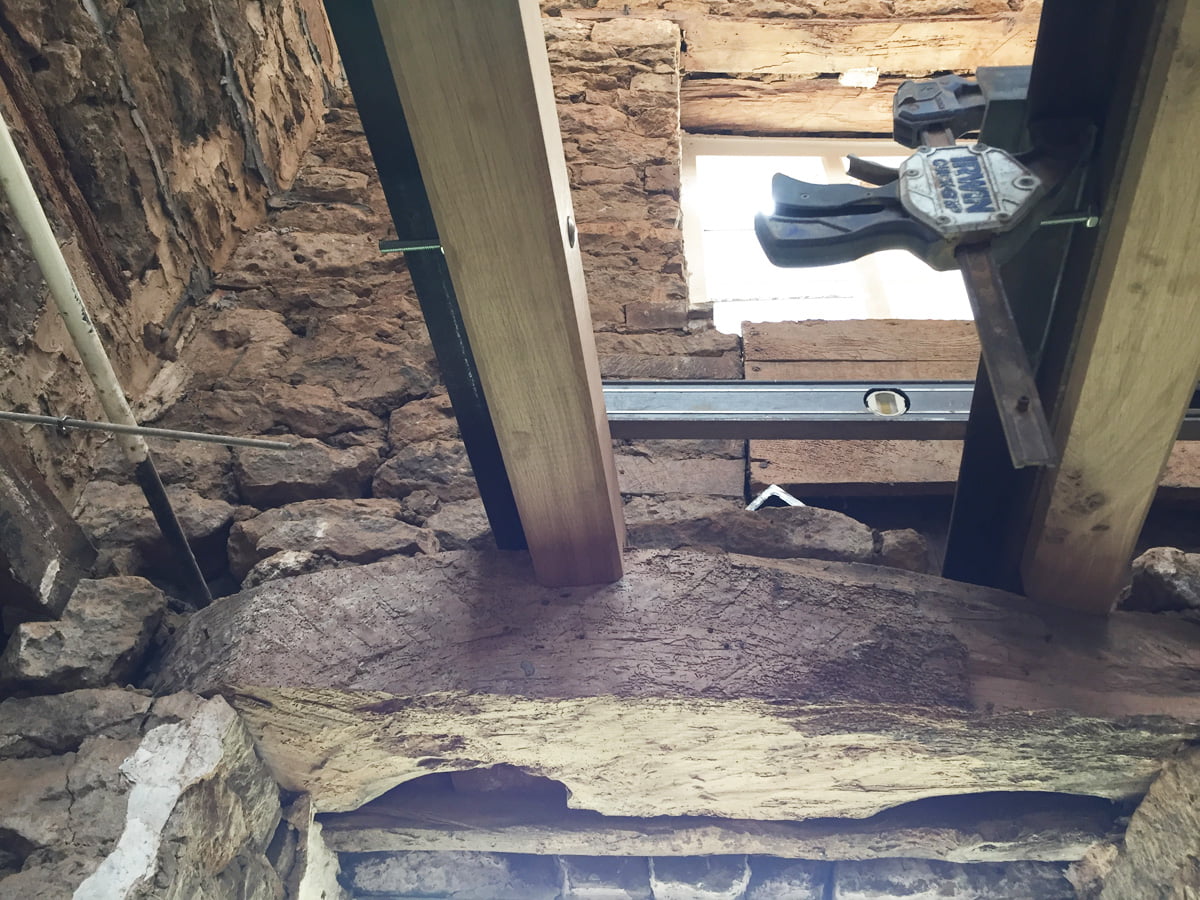
Love the shape of this window lintel.
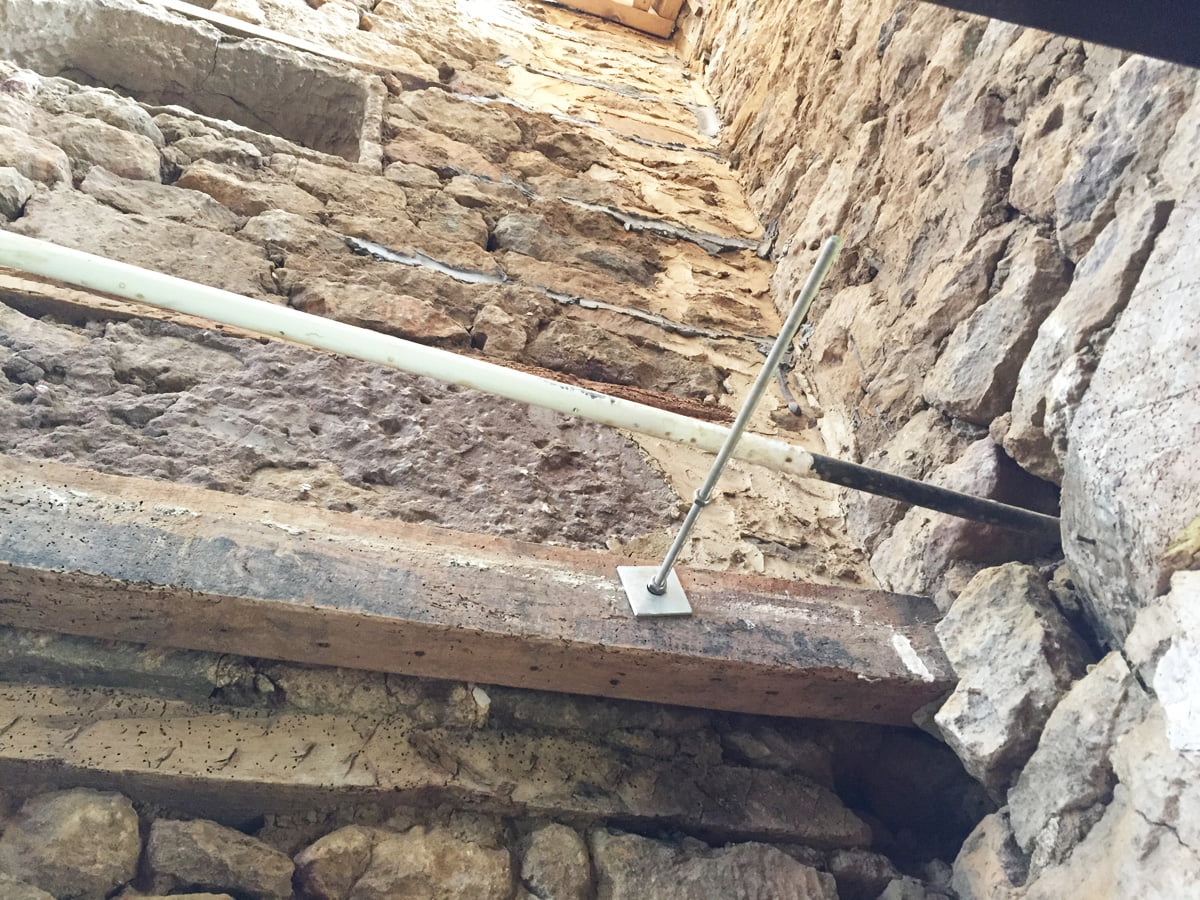
More steel bow ties being added into the wall between us and our neighbour, fixing the end joist in place and strengthening it ready for the floor that will sit on top. This joist doesn’t go into the central beam so this extra strengthening is required.
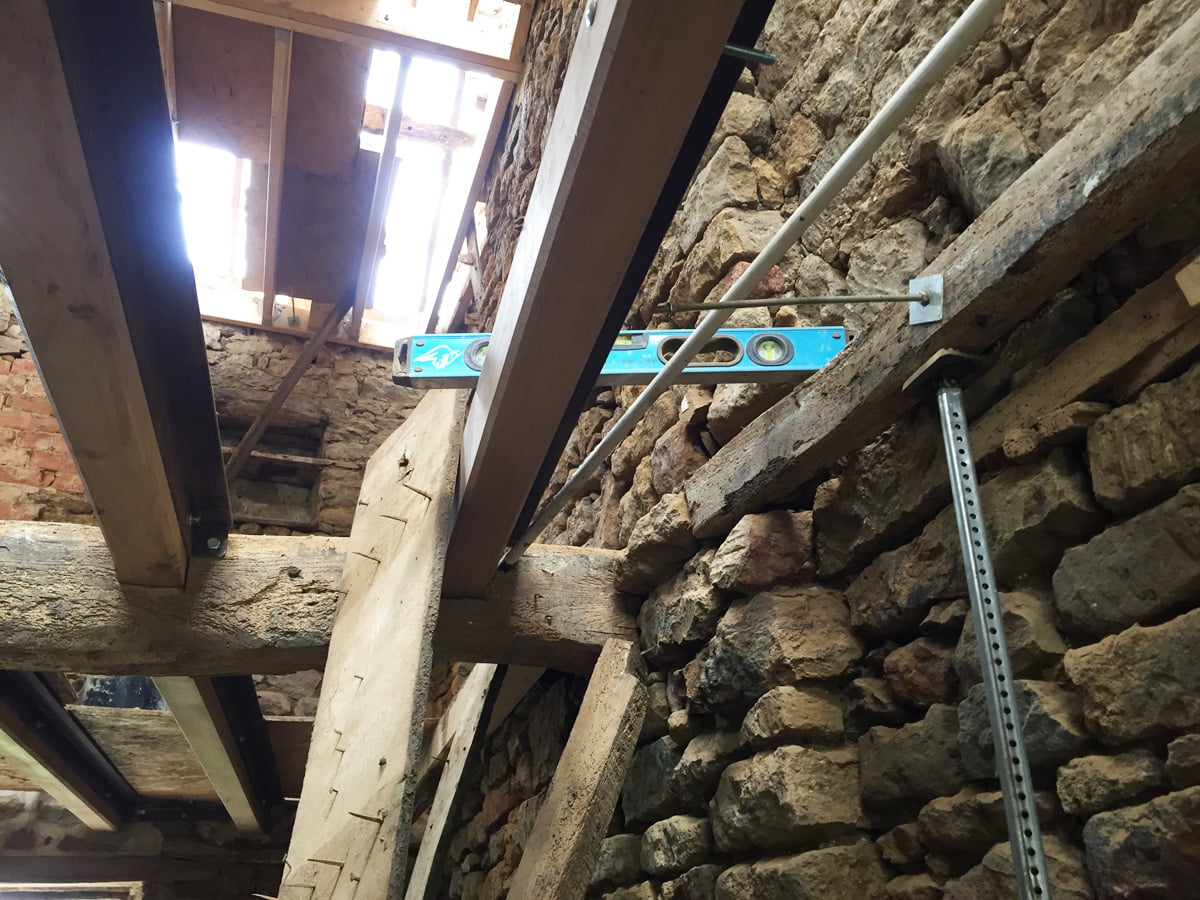
You can see that this joist sits on the chimney breast rather than the central beam.
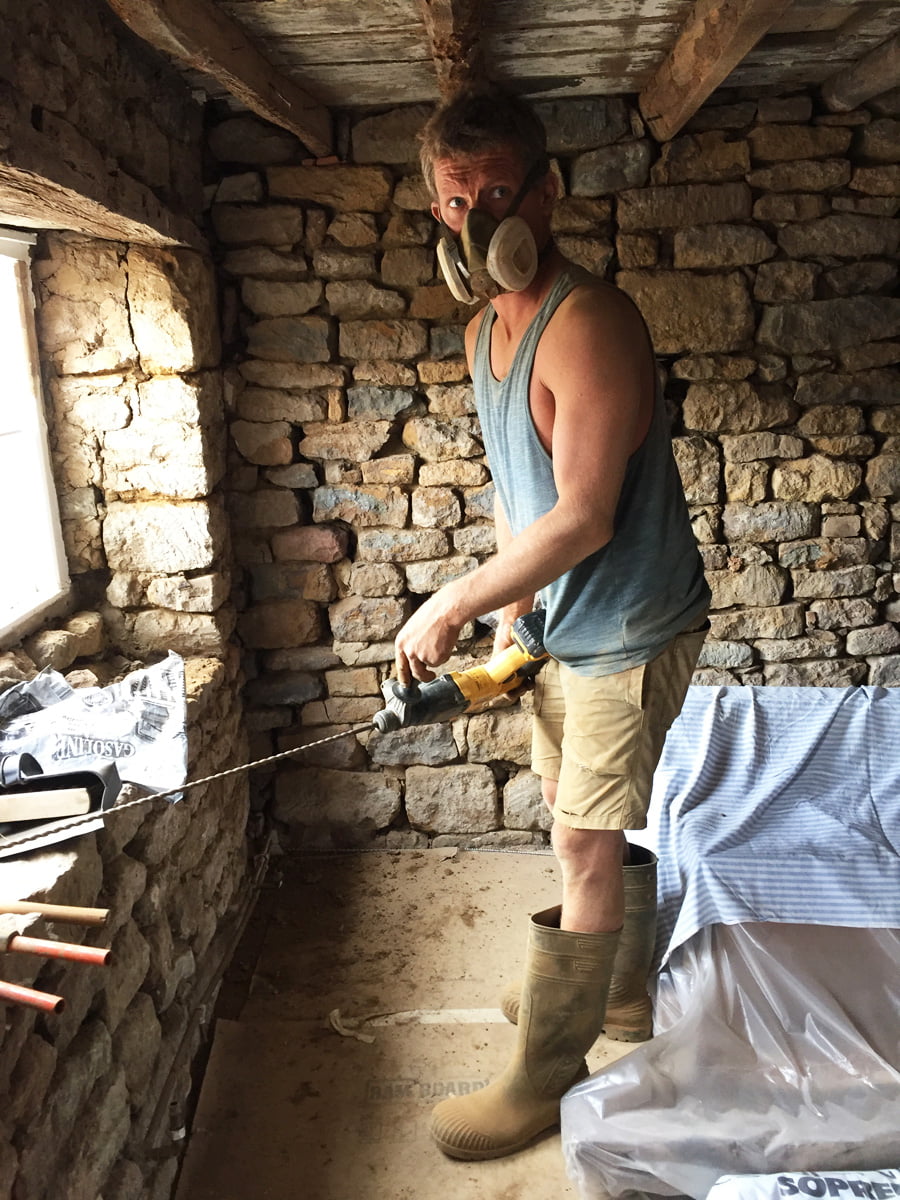
“Are you bloody filming me?!?”
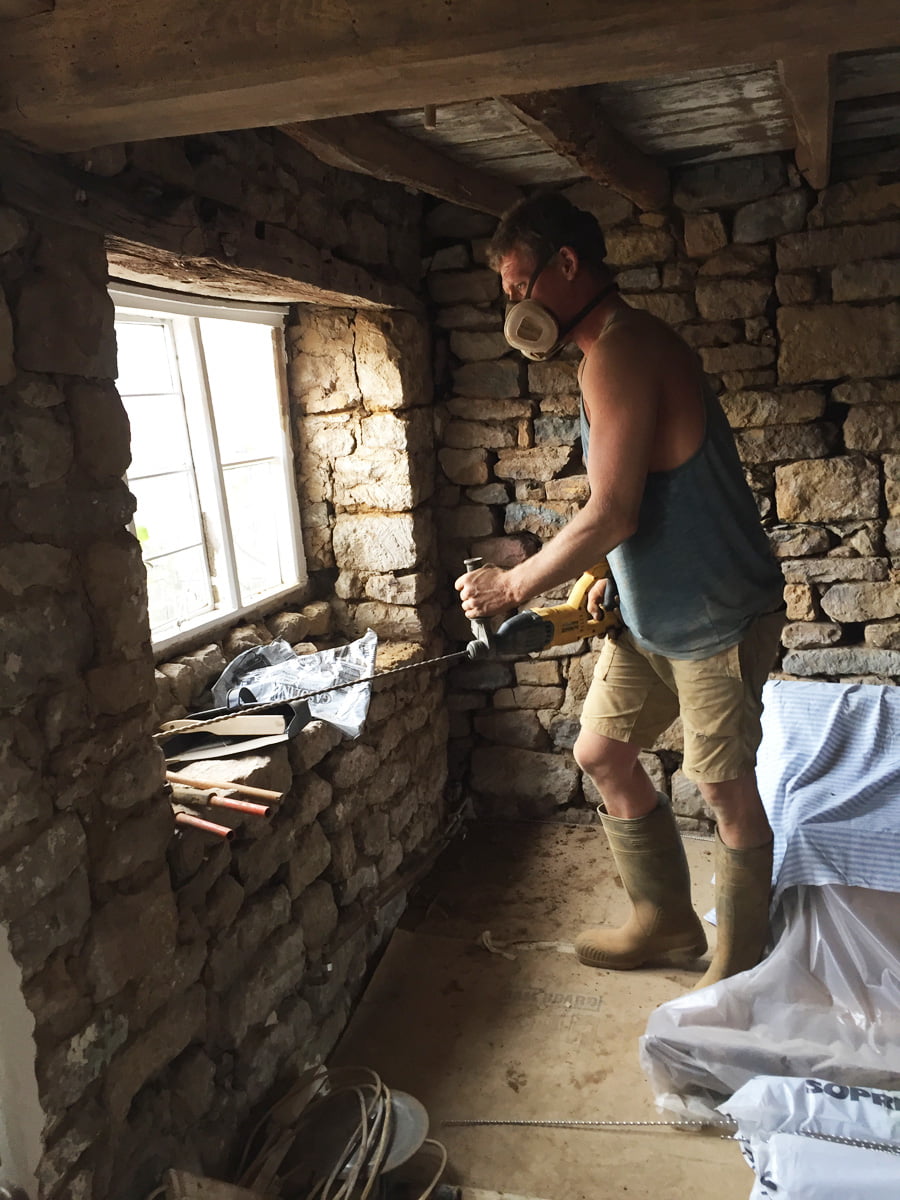
Tom drilling through the wall of the dining room window ready for the steel bars.
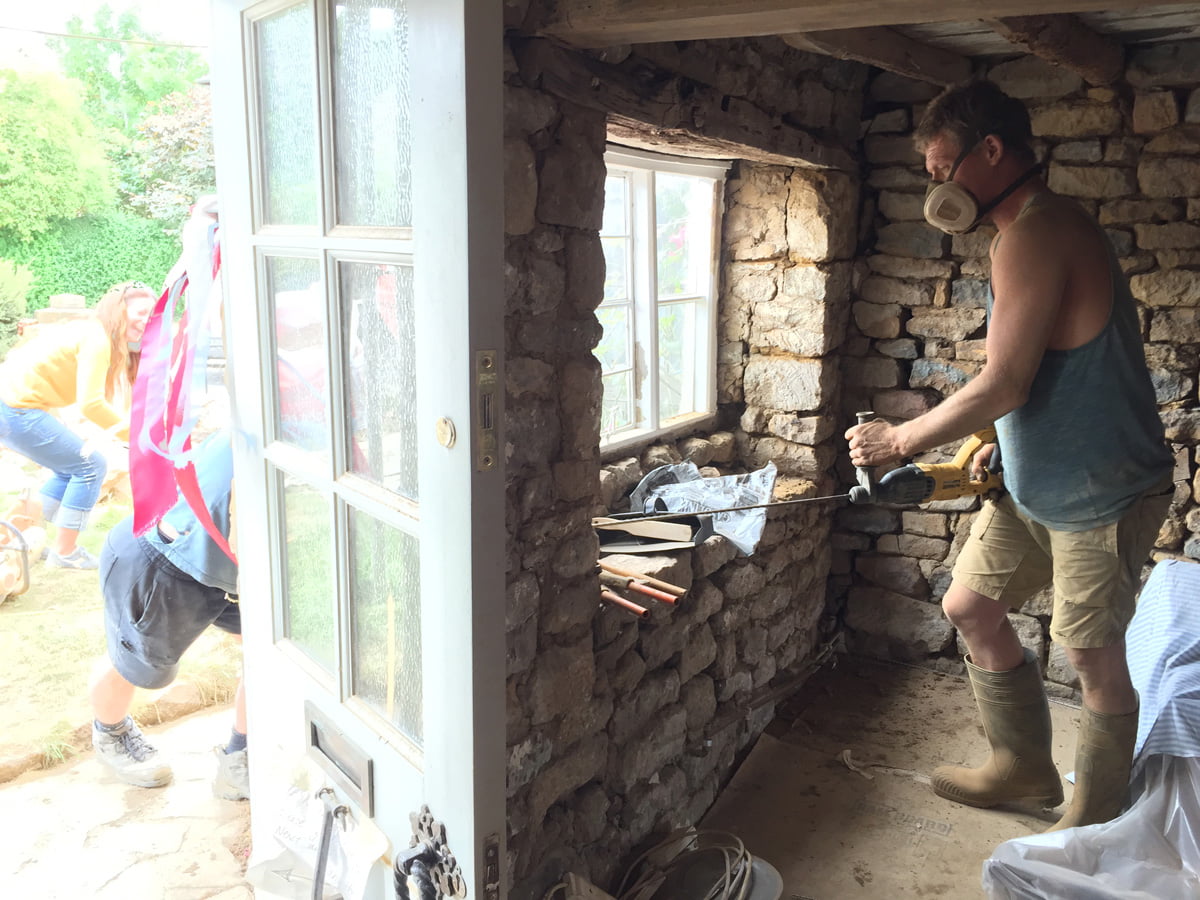
Hilariously, George was drafted in to hold the wall together from the outside…!!! Bloody hell!
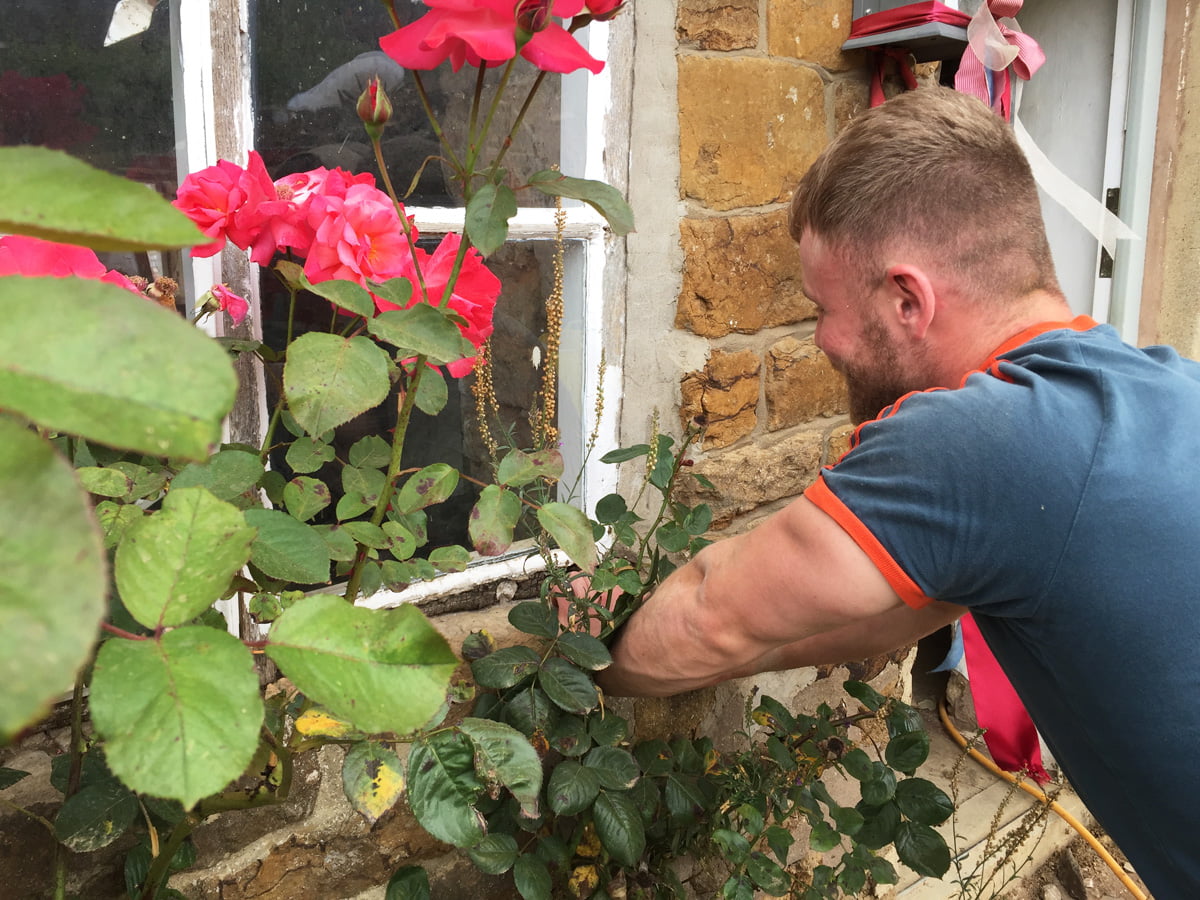
If anyone can hold our wall together though, George can.
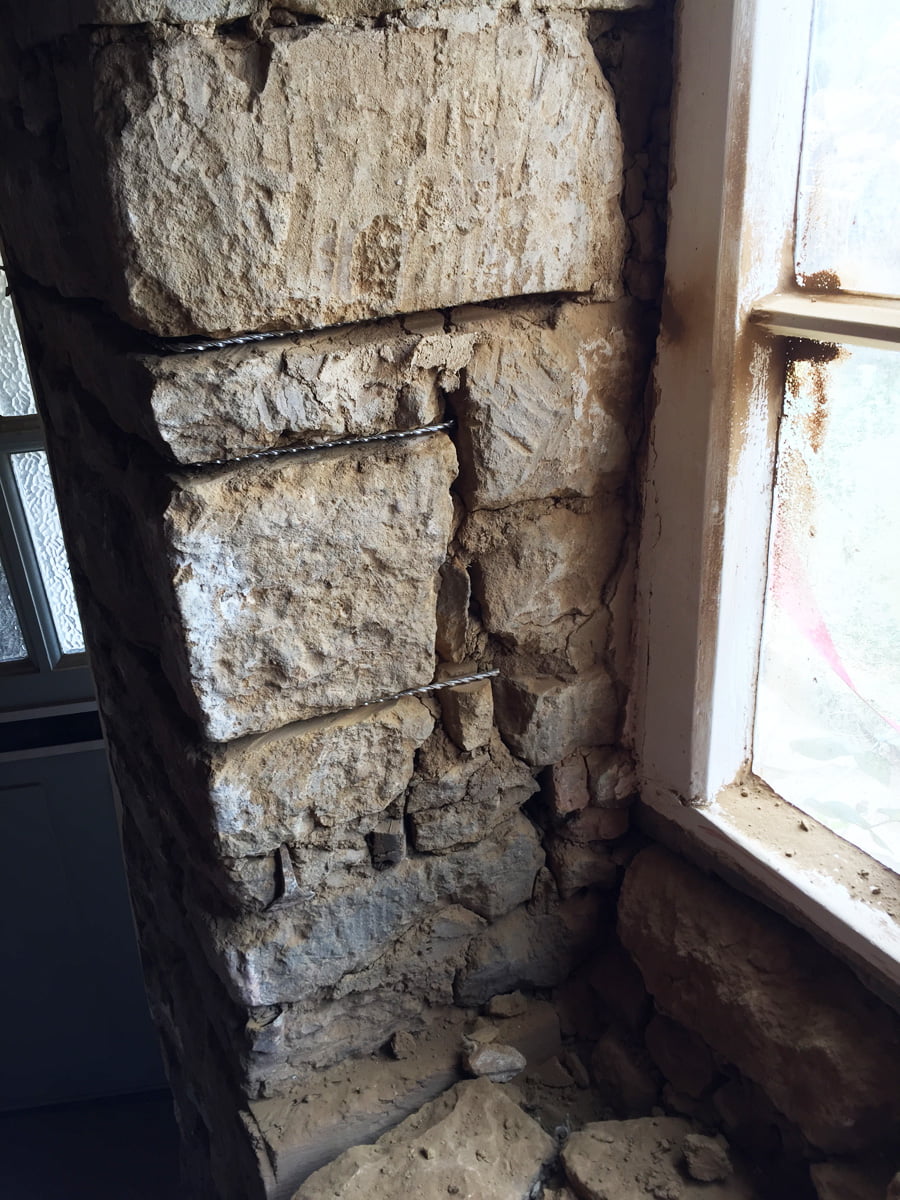
Steel bars added into the wall both sides of the dining room window.
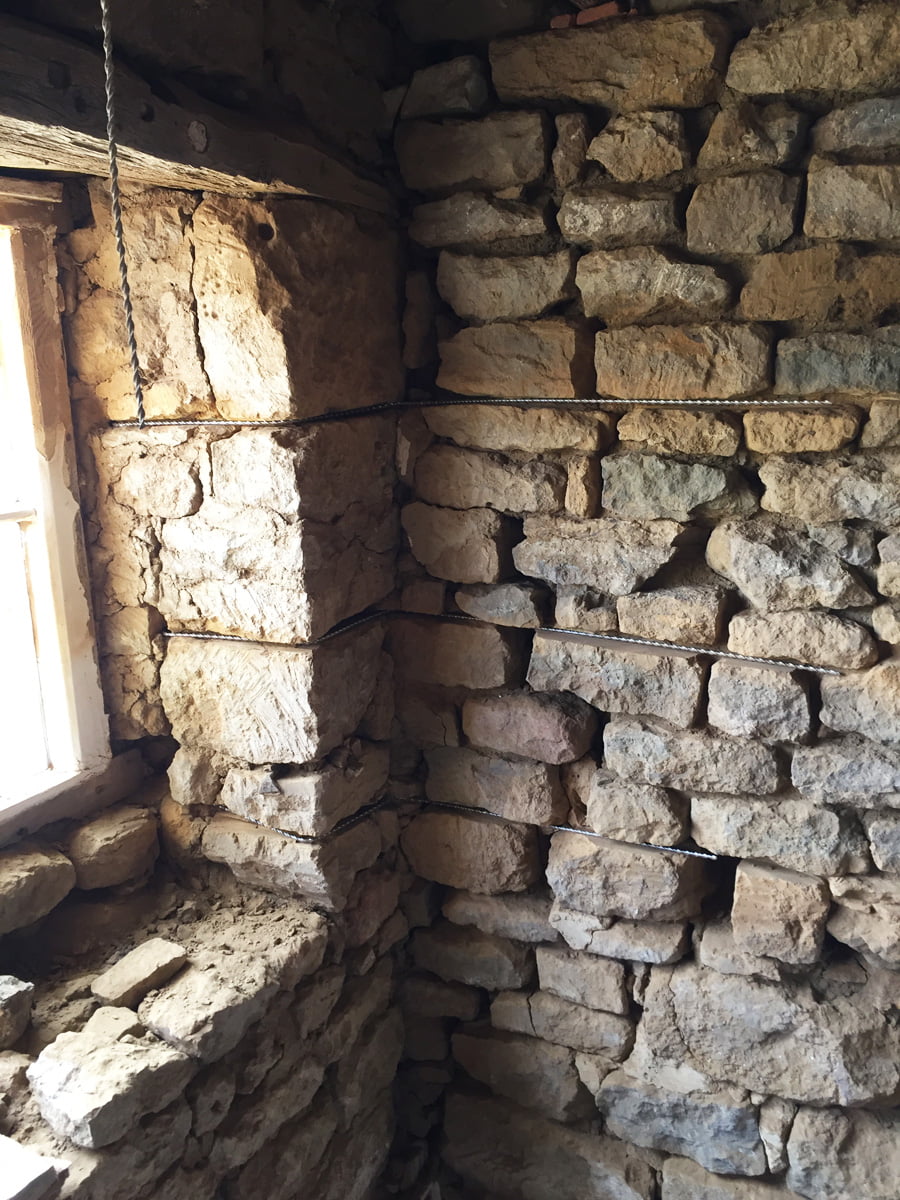
This wall is separating in the middle, so is about to fail. Martin, our structural engineer was concerned by this, hence the steels.
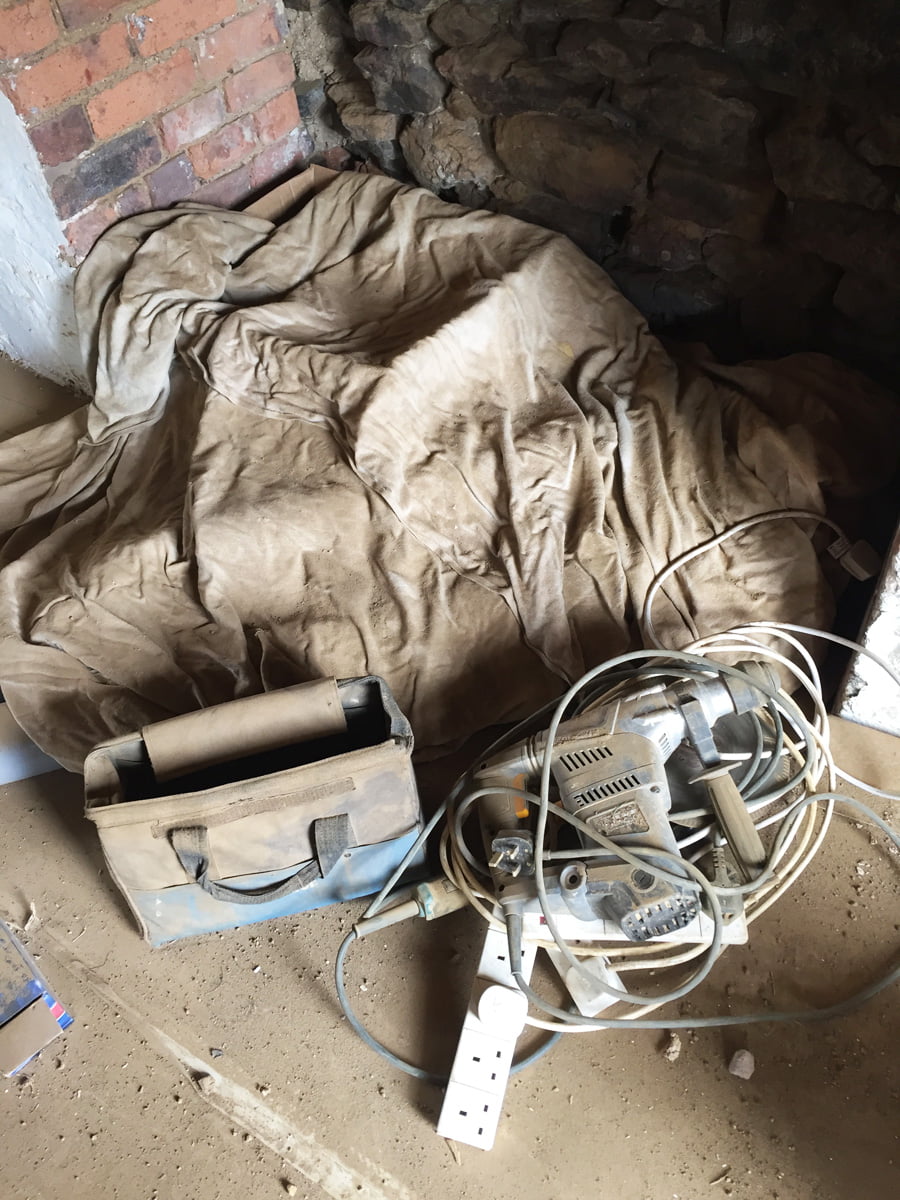
The orange dust monster has definitely left his mark today.
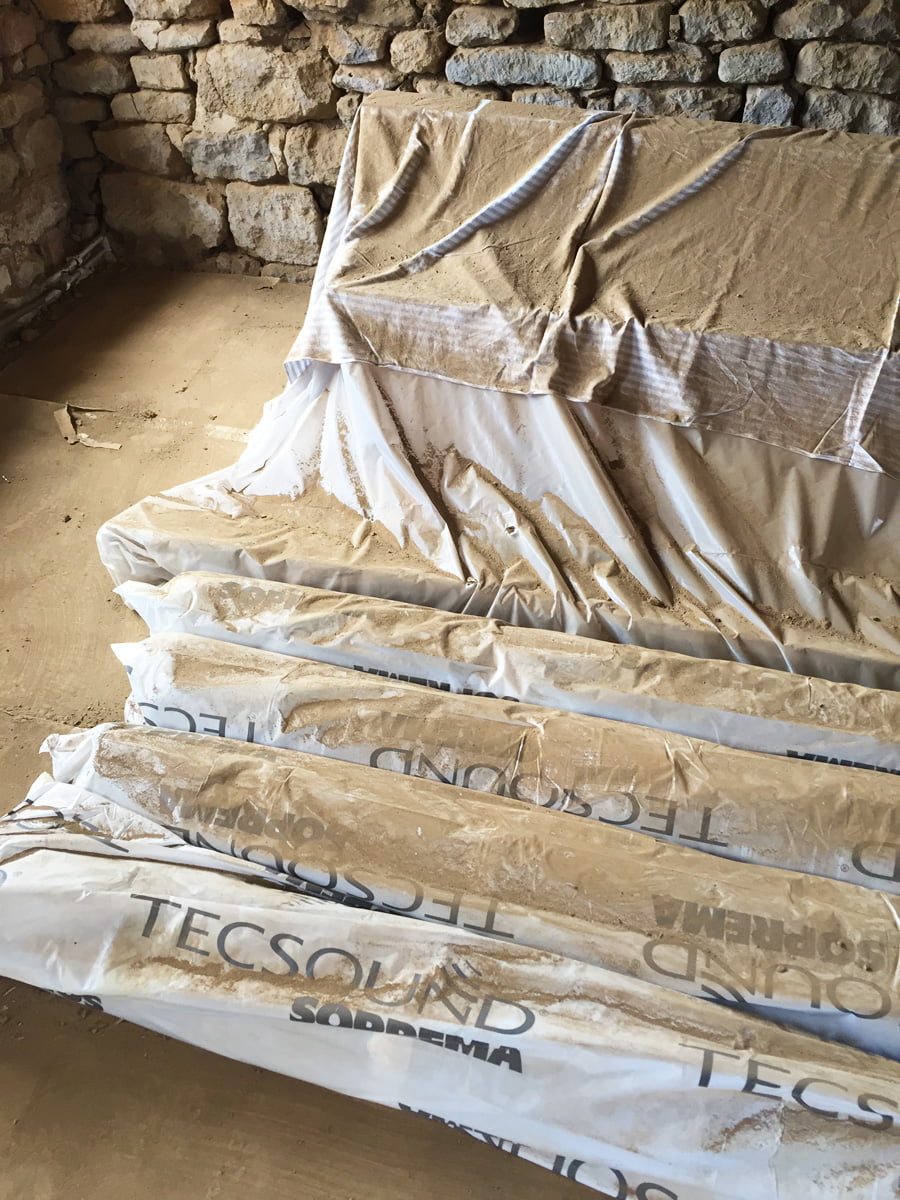
Ugh, dust!
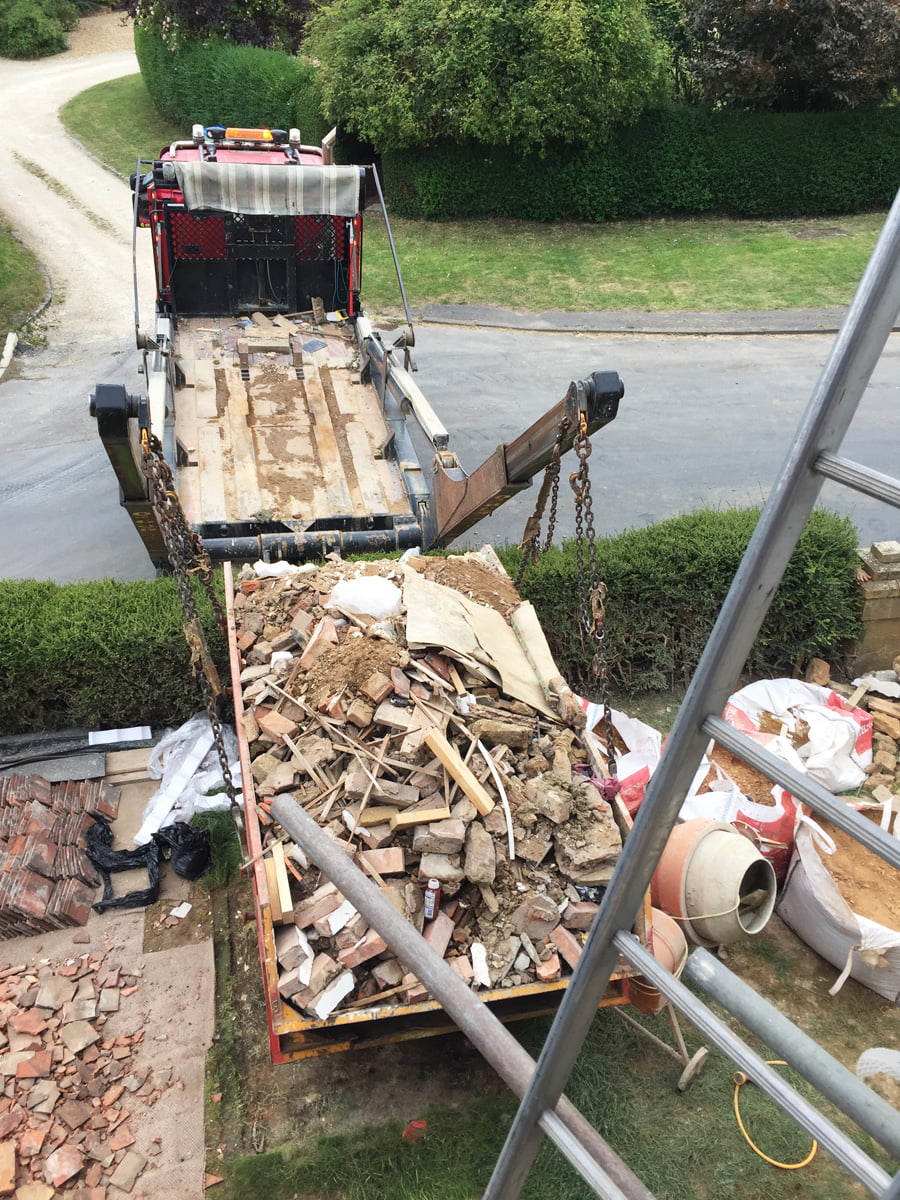
Skip change day!
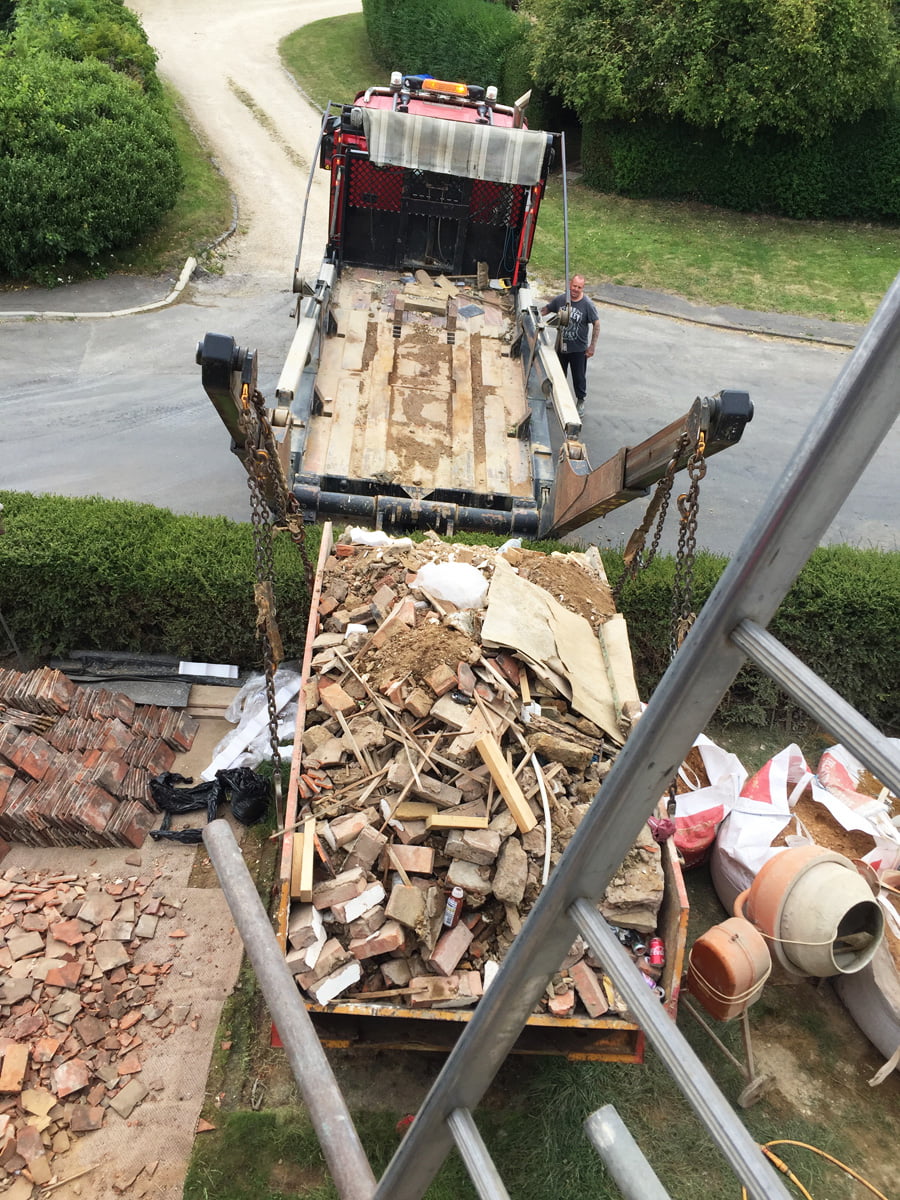
This was the moment the lorry nearly turned over as one side disappeared down a hole…
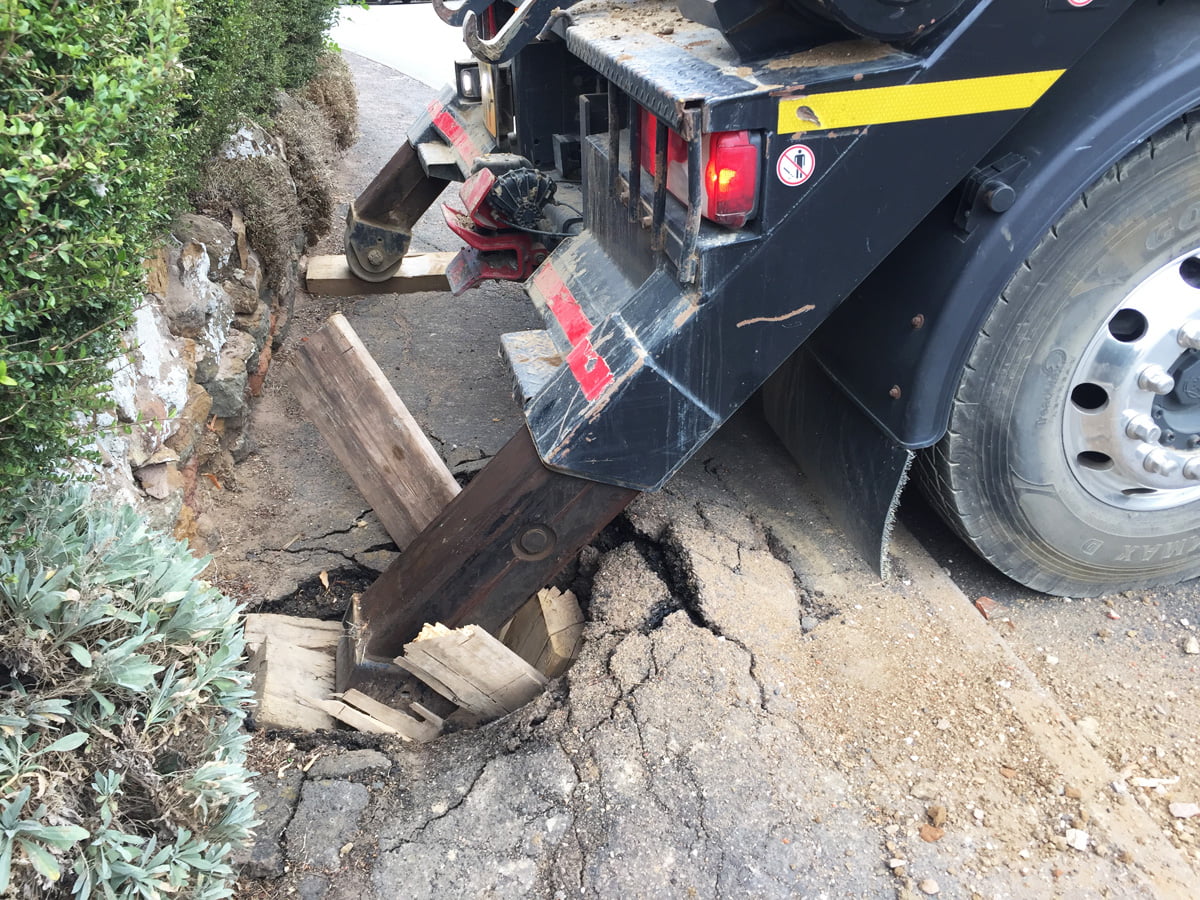
The skip was so heavy that it dug the lorry into the path…
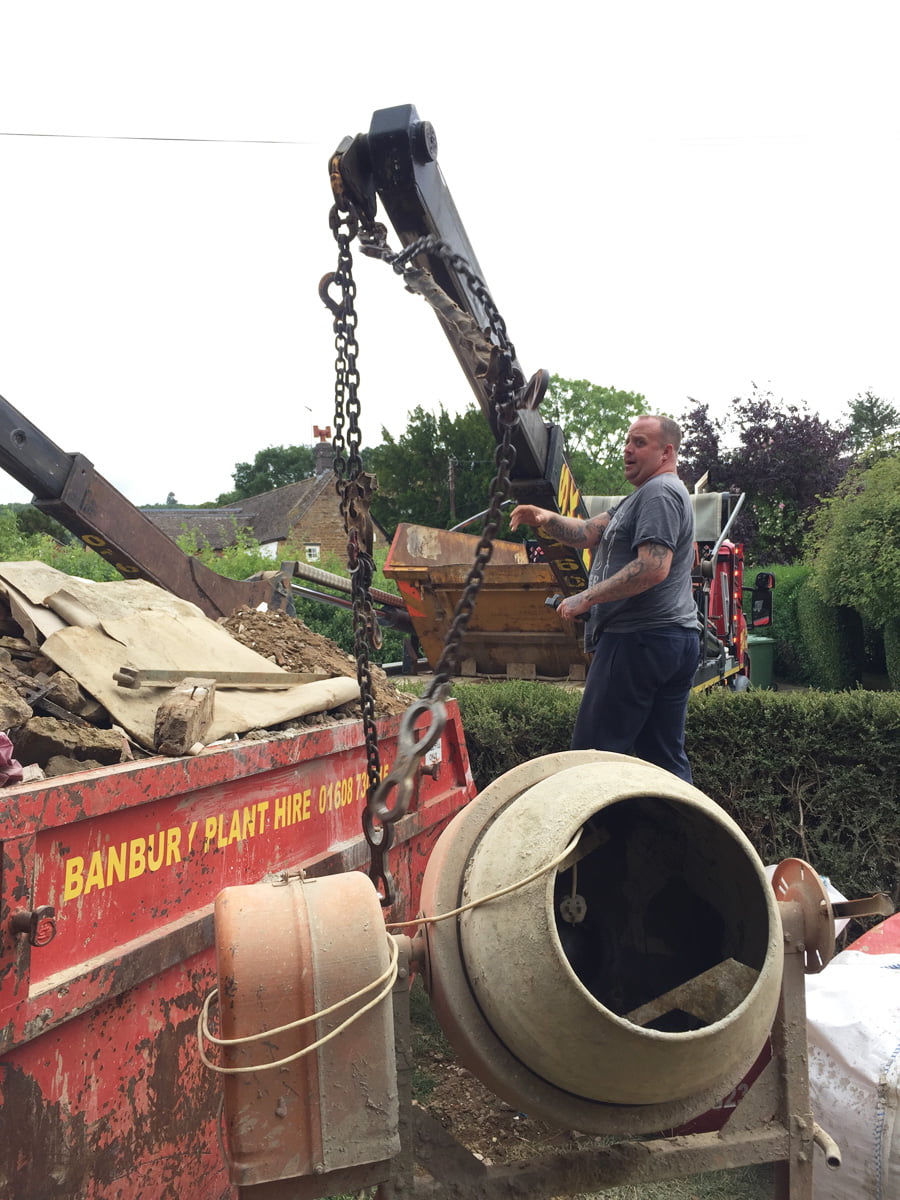
The difficulty is getting the skip high enough so it clears our hedge.

The lorry has been digging a deeper hole each time we have a skip change (and we have had a few), but this time it gave way completely.
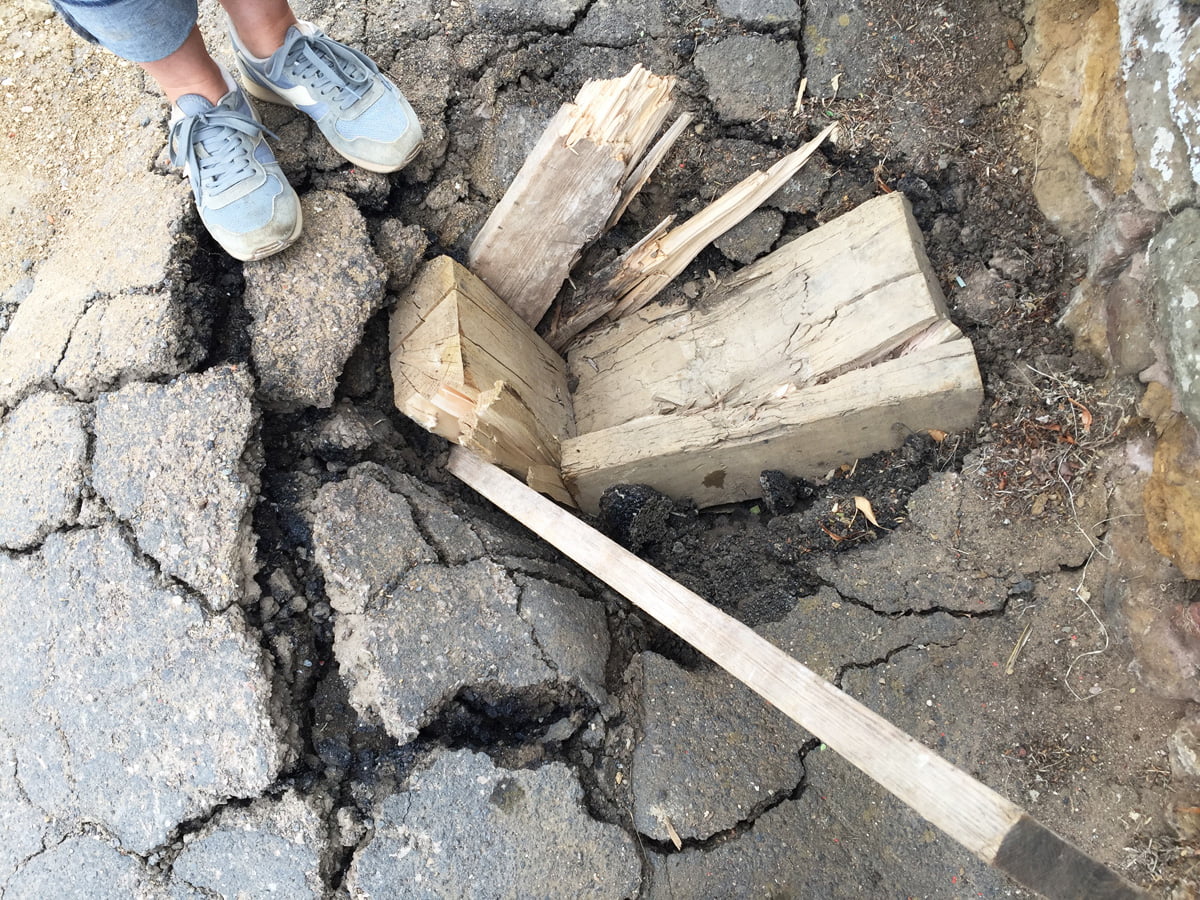
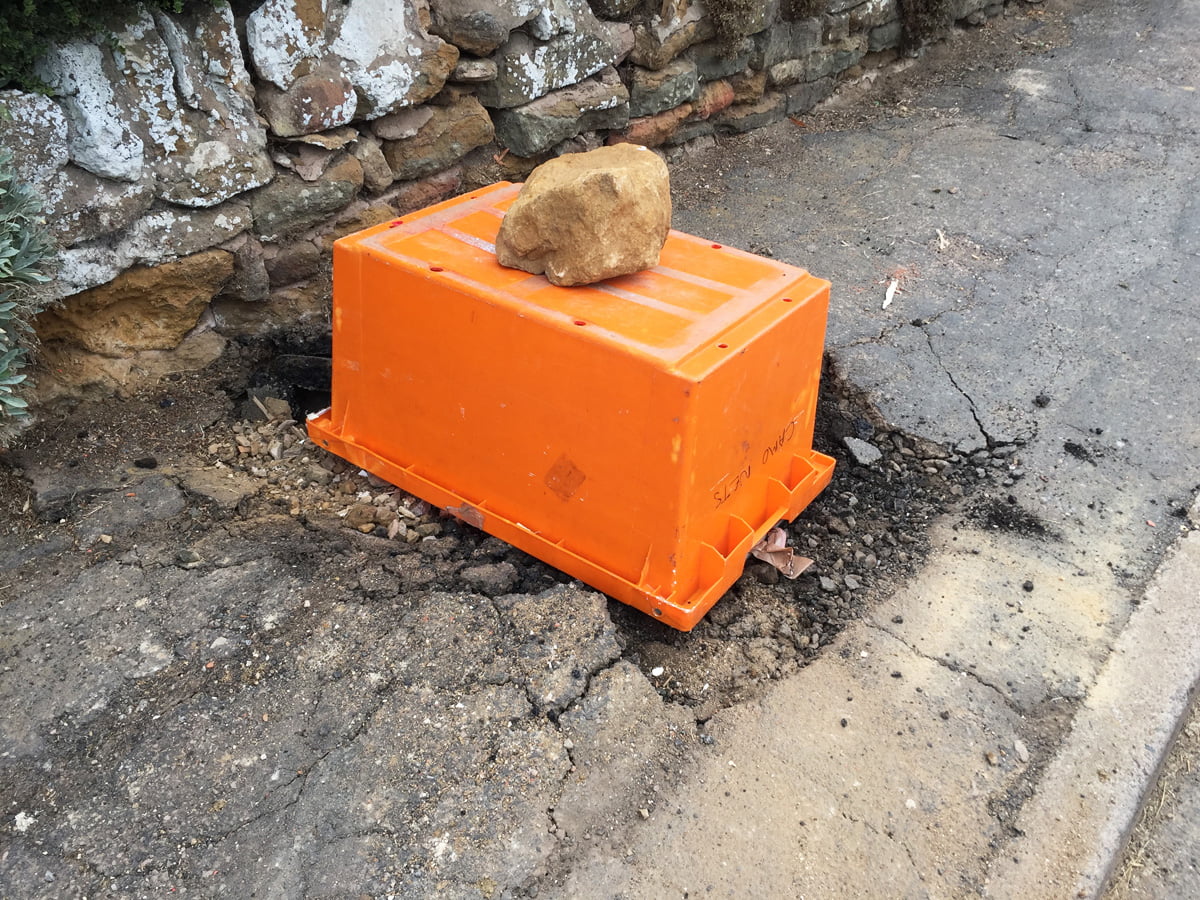
Making sure no-one will fall down the massive hole.

Oops indeed! 😬🤫
Shit! That is a big hole…..! Fill it with orange dust!!xx
Hahaha! I will ask the orange dust monster to oblige! xx