It was a very noisy morning with these two. Tom cutting stone and Dan cutting steel. Very cool toys though, I want one.
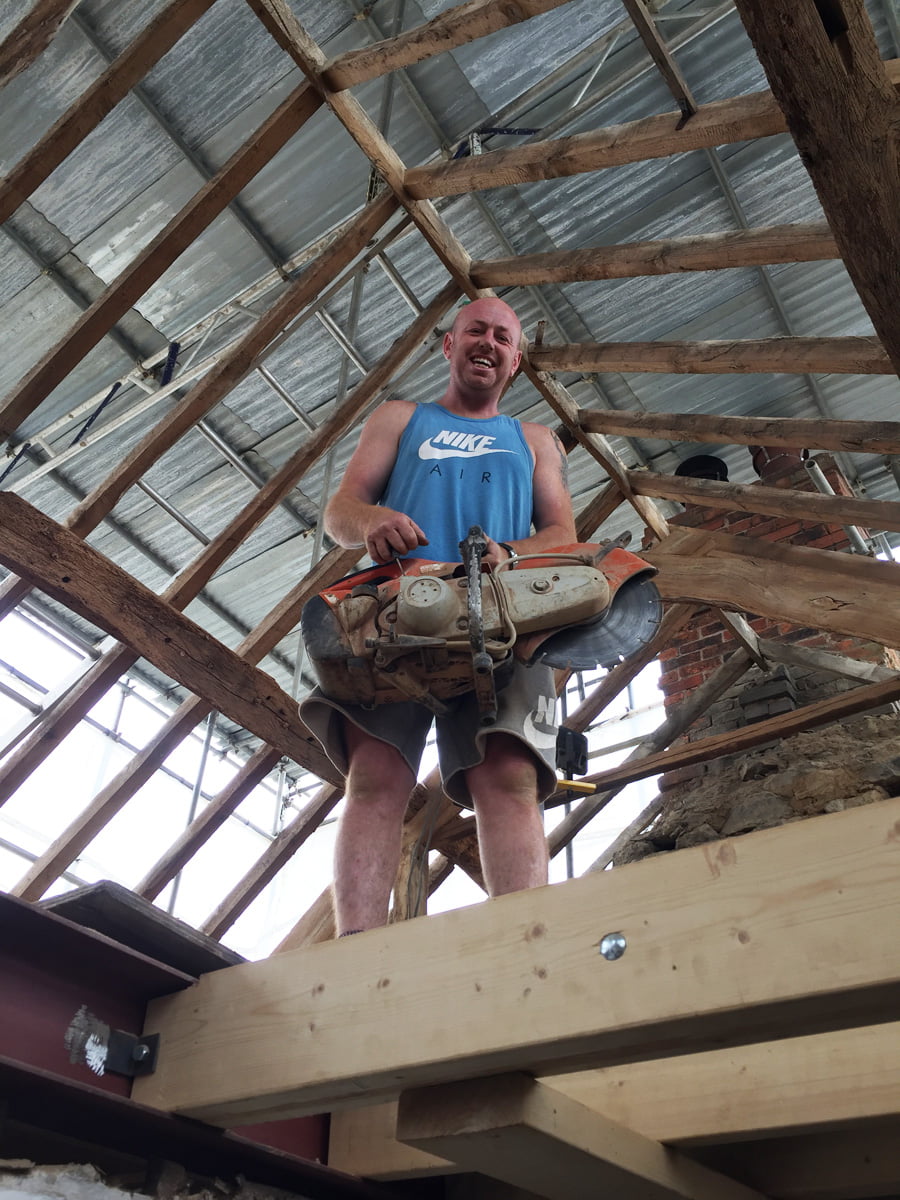
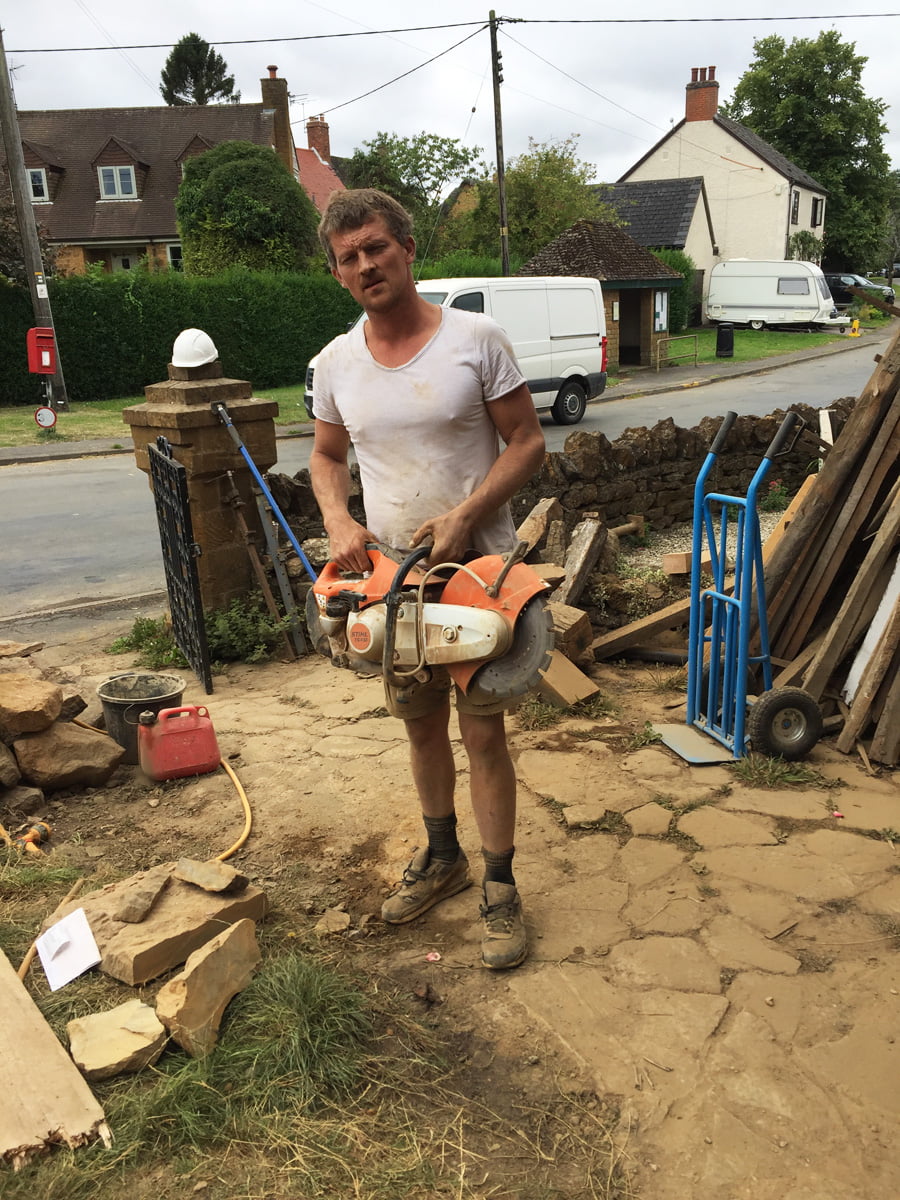

Tom is filling in the gaps in the stonework today (he has run out of steel bars for now). All the fiddly little bits that need attention. This is the chimney breast underneath the tie beam where there is a gap between the landing areas.
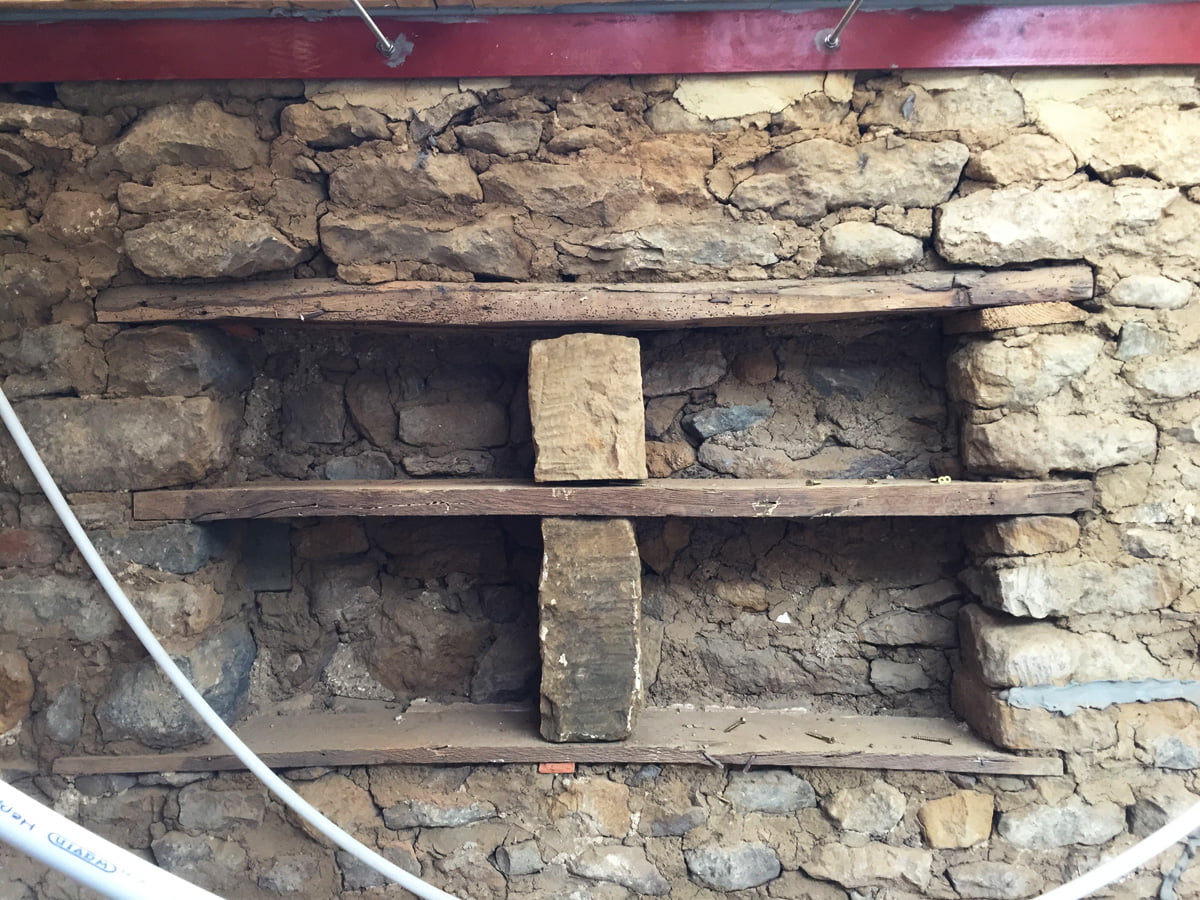
As there is going to be so much weight sitting on this wall, we decided that it would be a very good idea to add the supporting stones in the middle, in addition to the steel above, to stop the timber shelves from giving way once the dormer windows are added above here. Prudent, I think you’ll agree…
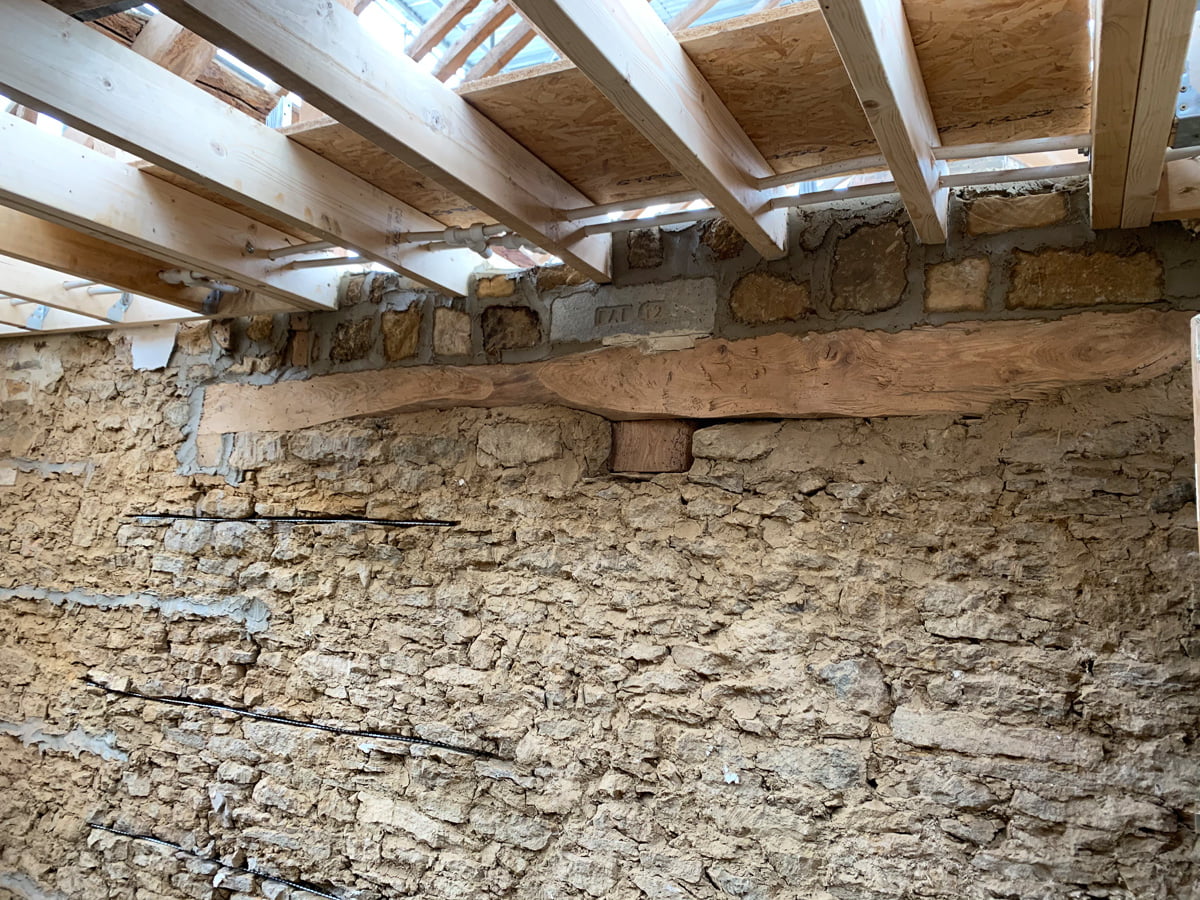
The wall between Zanna’s bedroom and the landing and the new bathroom has now been extended upwards so there is no longer a gap. This instantly feels more like a room and less like a barn.
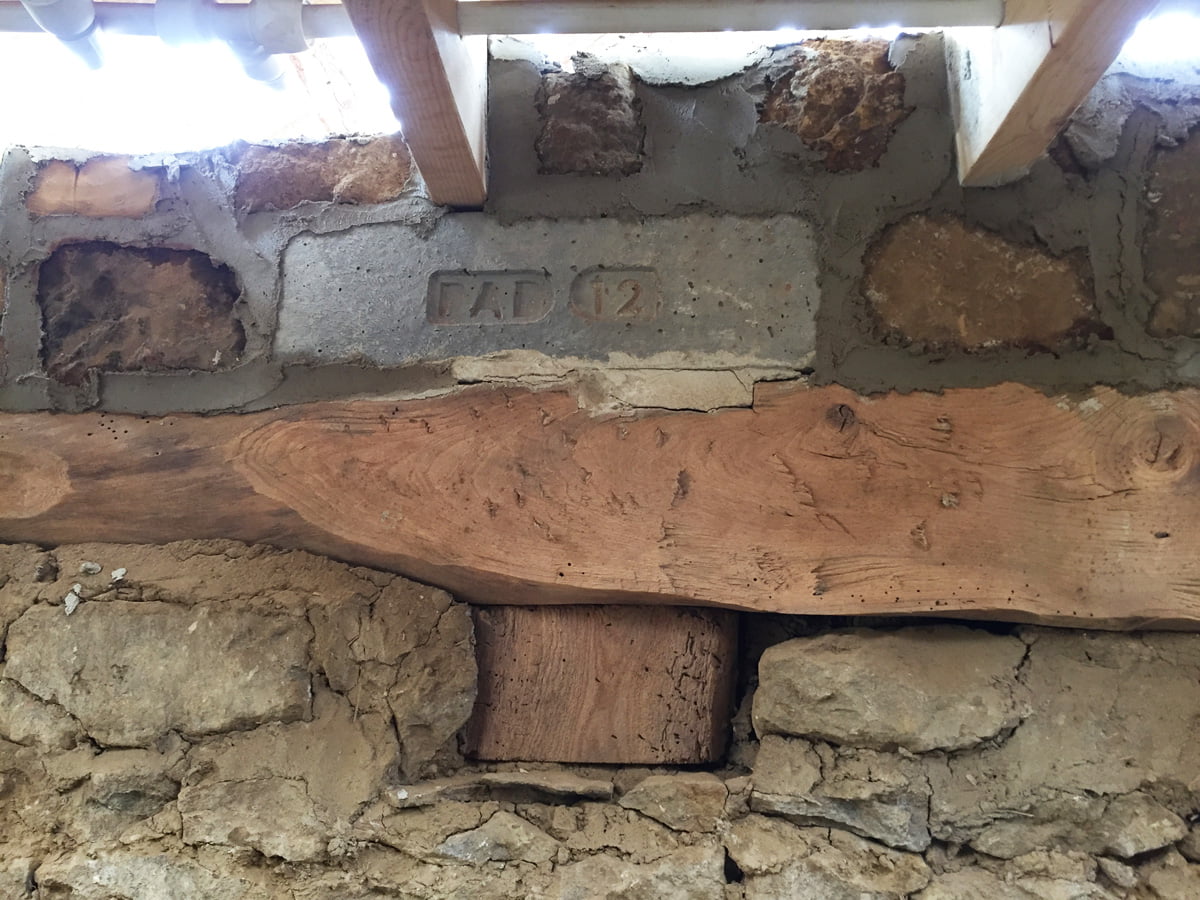
The new steel RSJ sits on this concrete padstone, which sits on top of the timber beam, which sits on top of the old timber padstone. The circle of life.
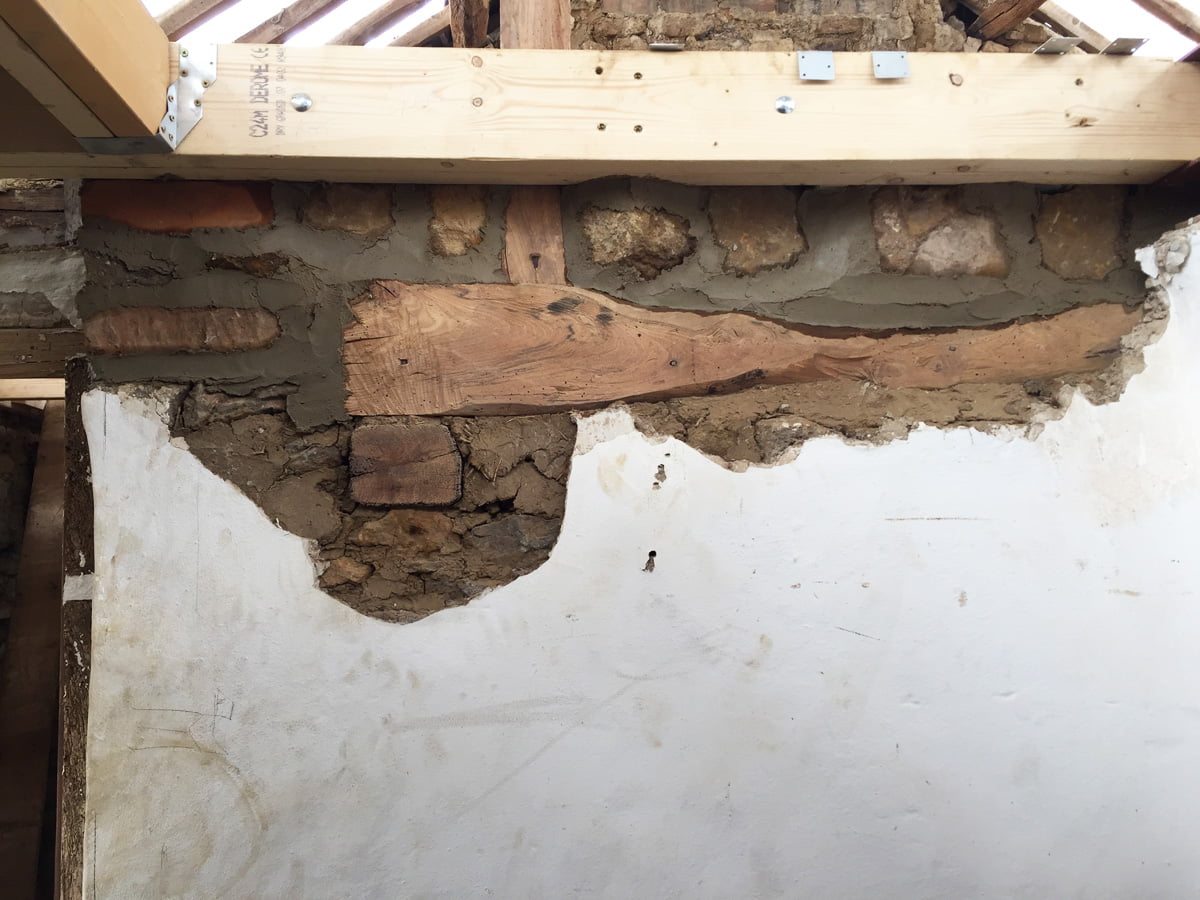
The opposite side of this wall, this is the side where the landing is.
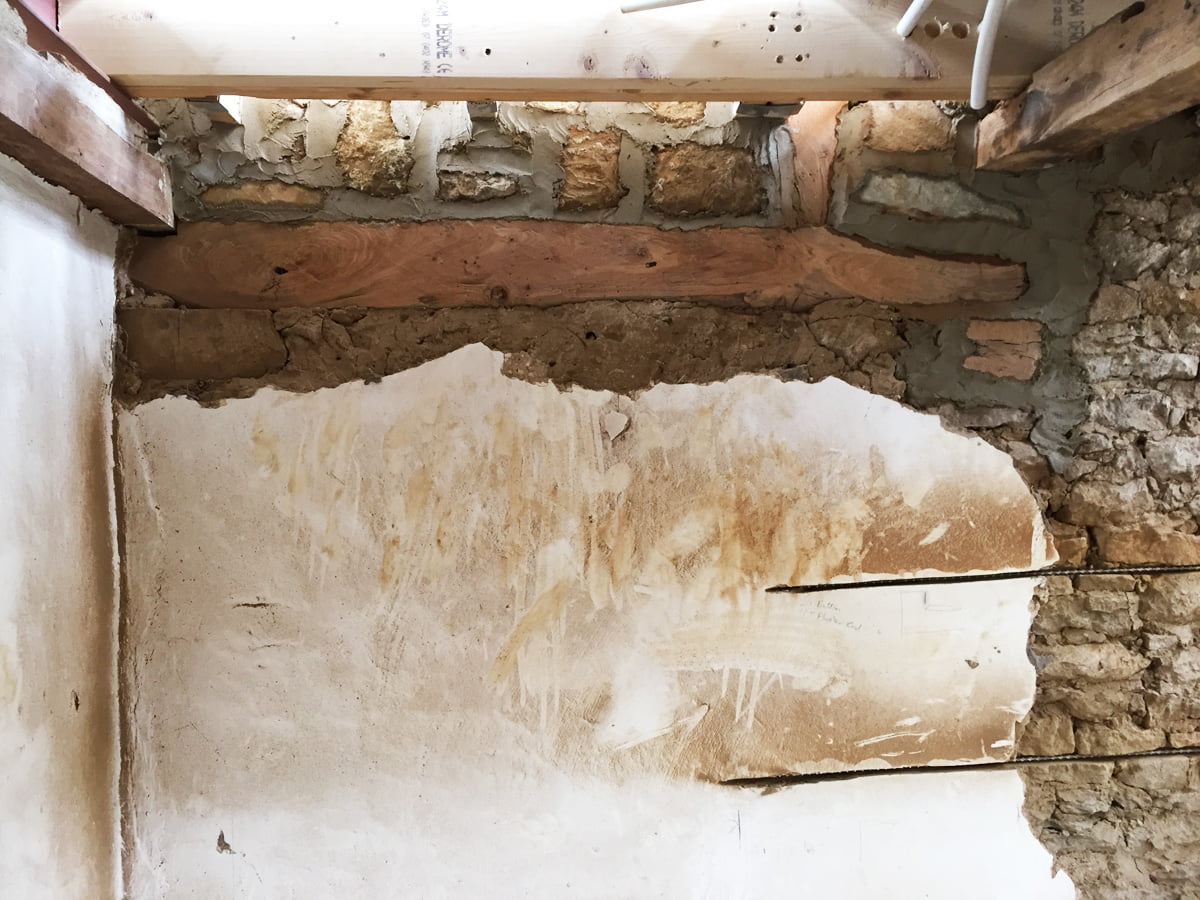
Same wall, this is where the new bathroom will be, so I’m happy the gap in the wall has been filled!
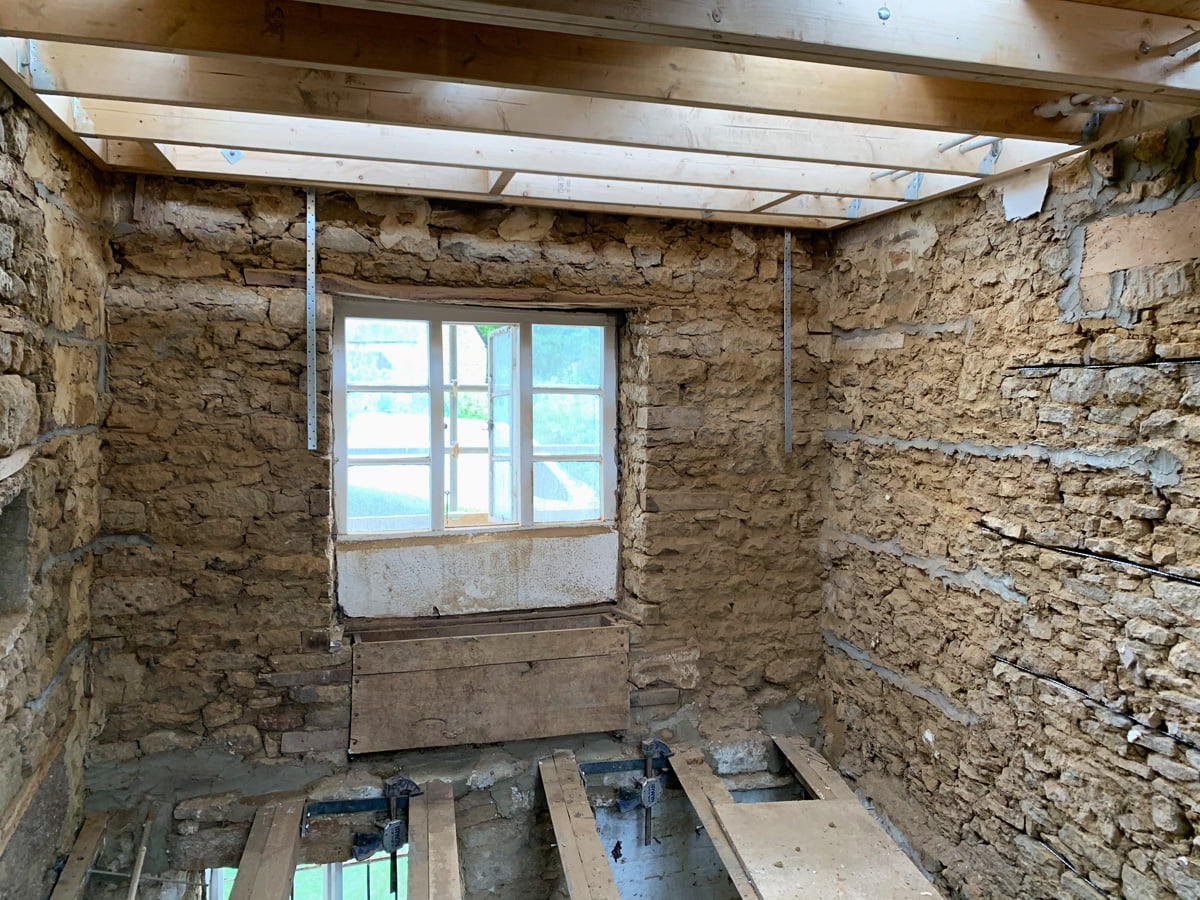
Zanna’s bedroom looking unrecognisable minus the buttress. Now with repaired corners, walls, floors and a new ceiling.
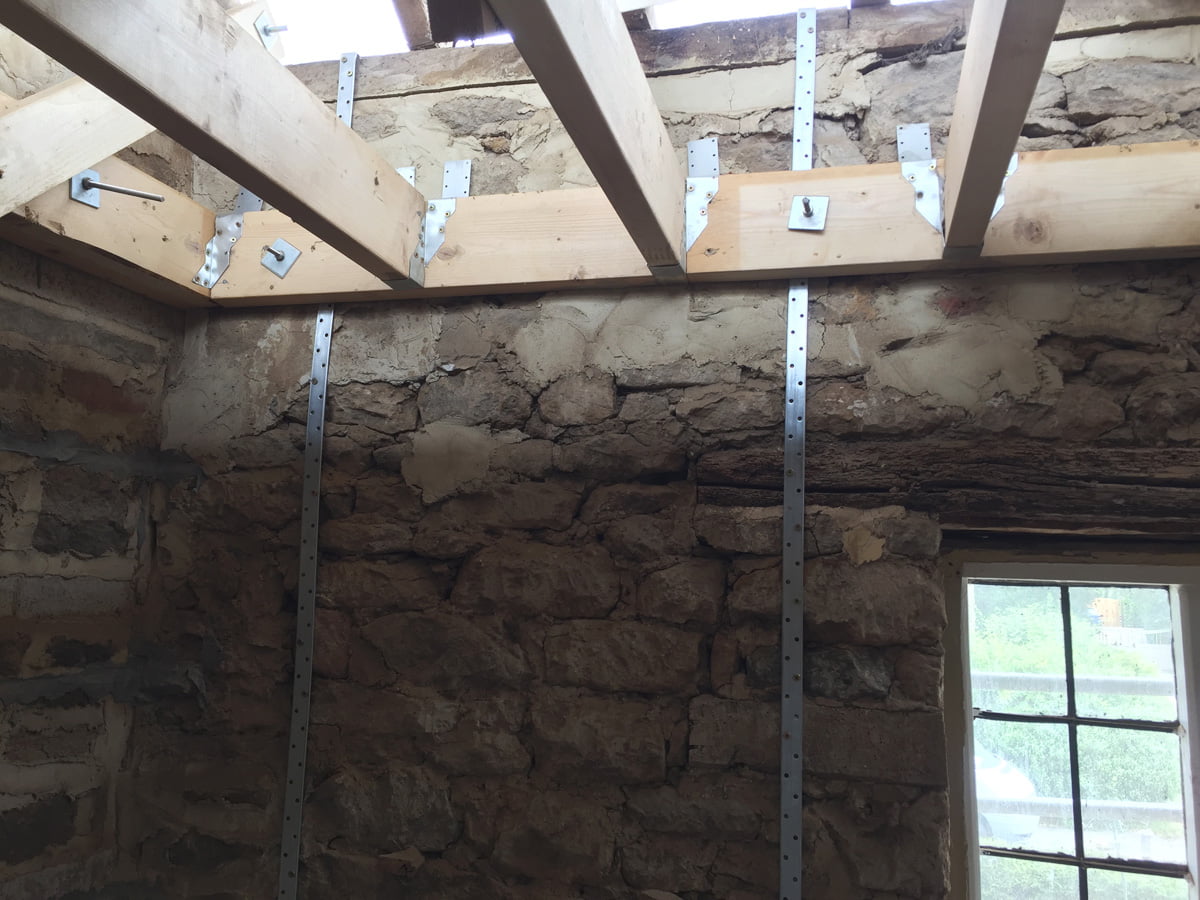
Dan is working on the steel strapping that is going to keep the timber wall plate from moving any further. They strap the wall plate to the walls. This is kind of crucial in our house!
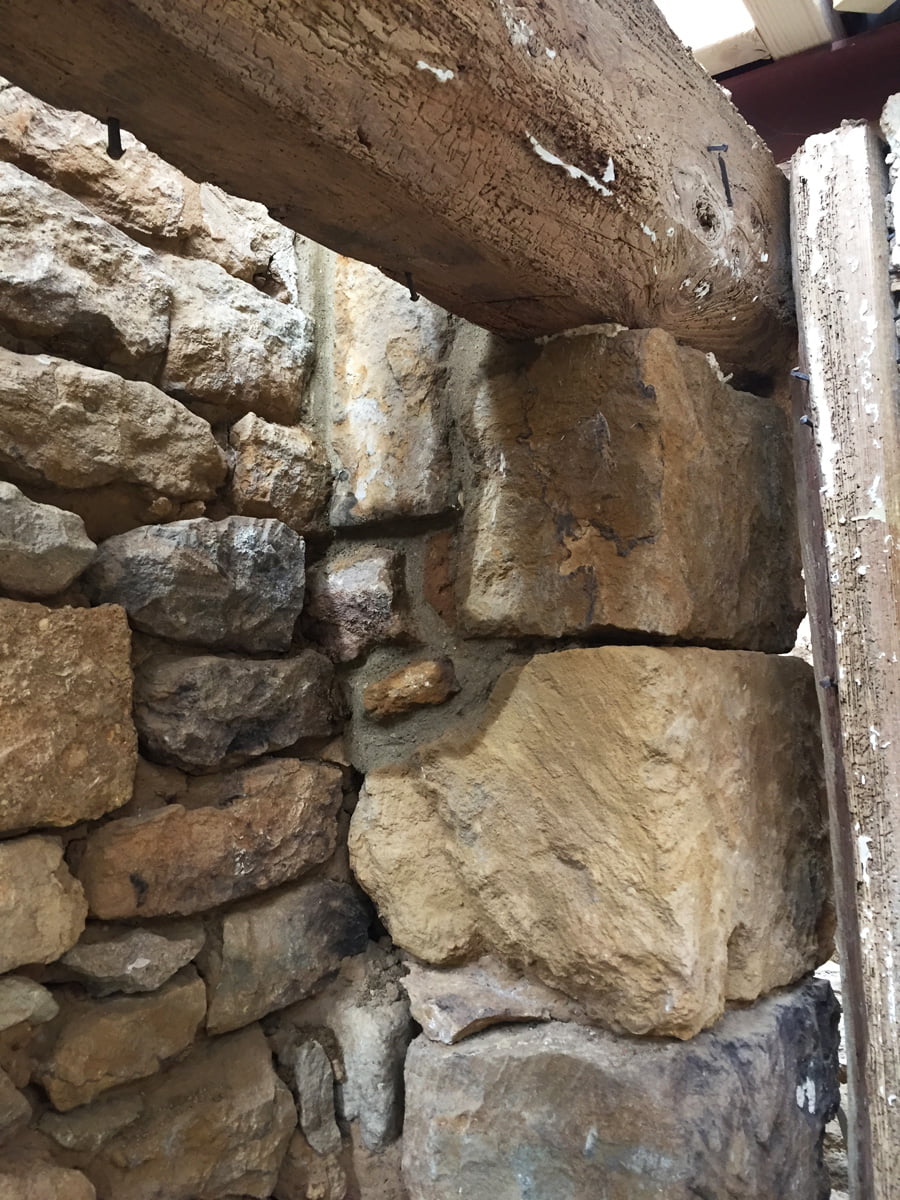
The gap filled between the two landing areas in front of the chimney breast.
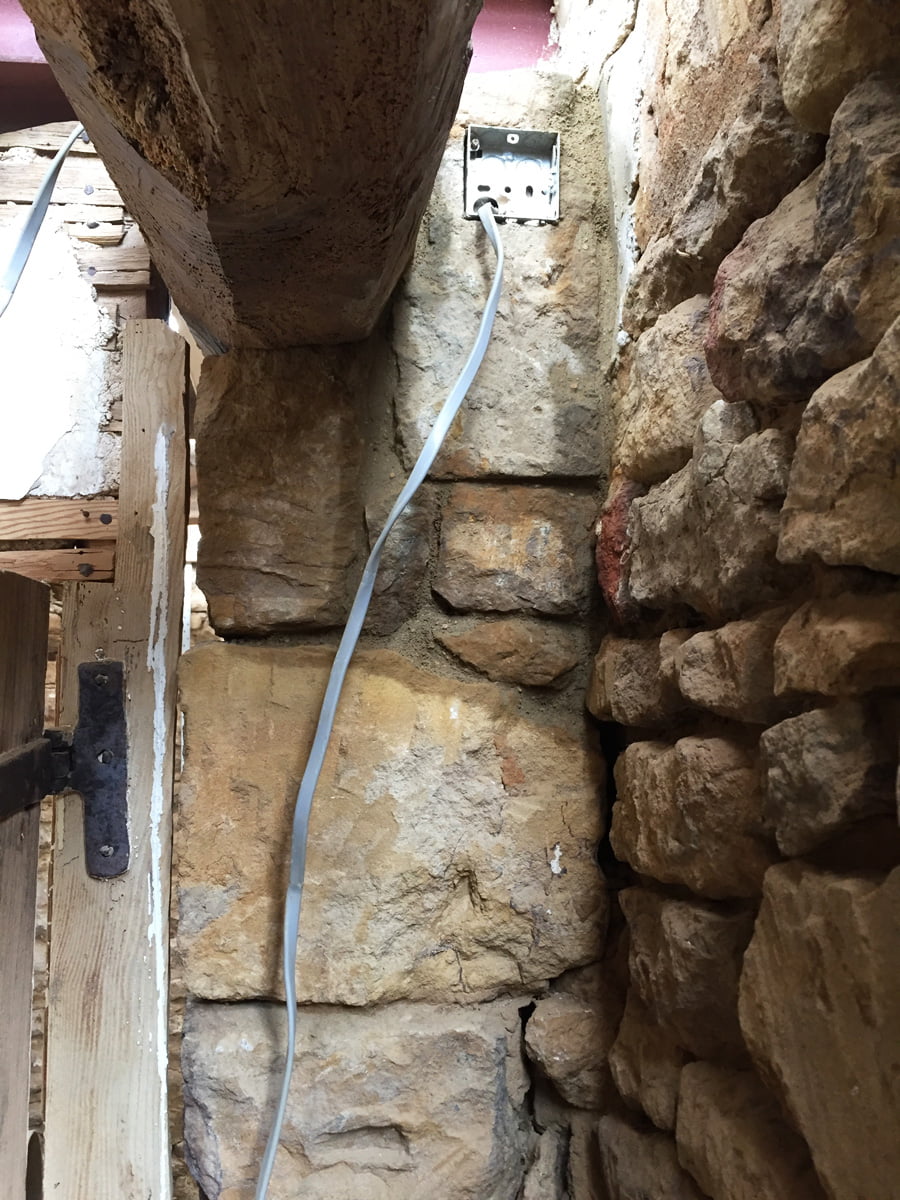
Tom has embedded a single power socket for us. We have a Moroccan light that lives here that we would like to be able to plug in discreetly. Perfect!
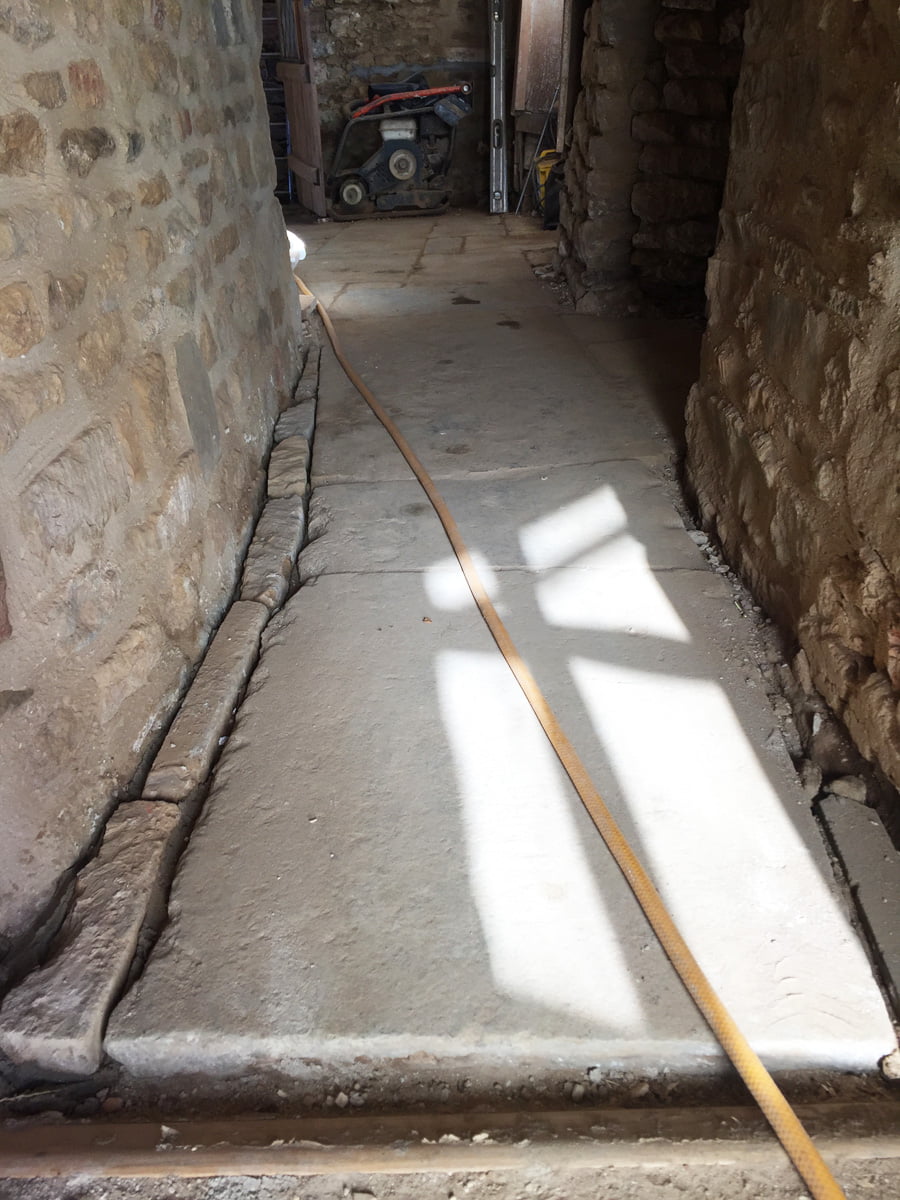
This is the lovely Hornton blue flagstone floor in the hallway between the sitting room and the dining room. When we removed the think cement from the walls it left a very big gap in the side of the floor, so Tom has filled this with Hornton orange stone, (Tom did fill it with slithers of Hornton blue, but it didn’t look right).
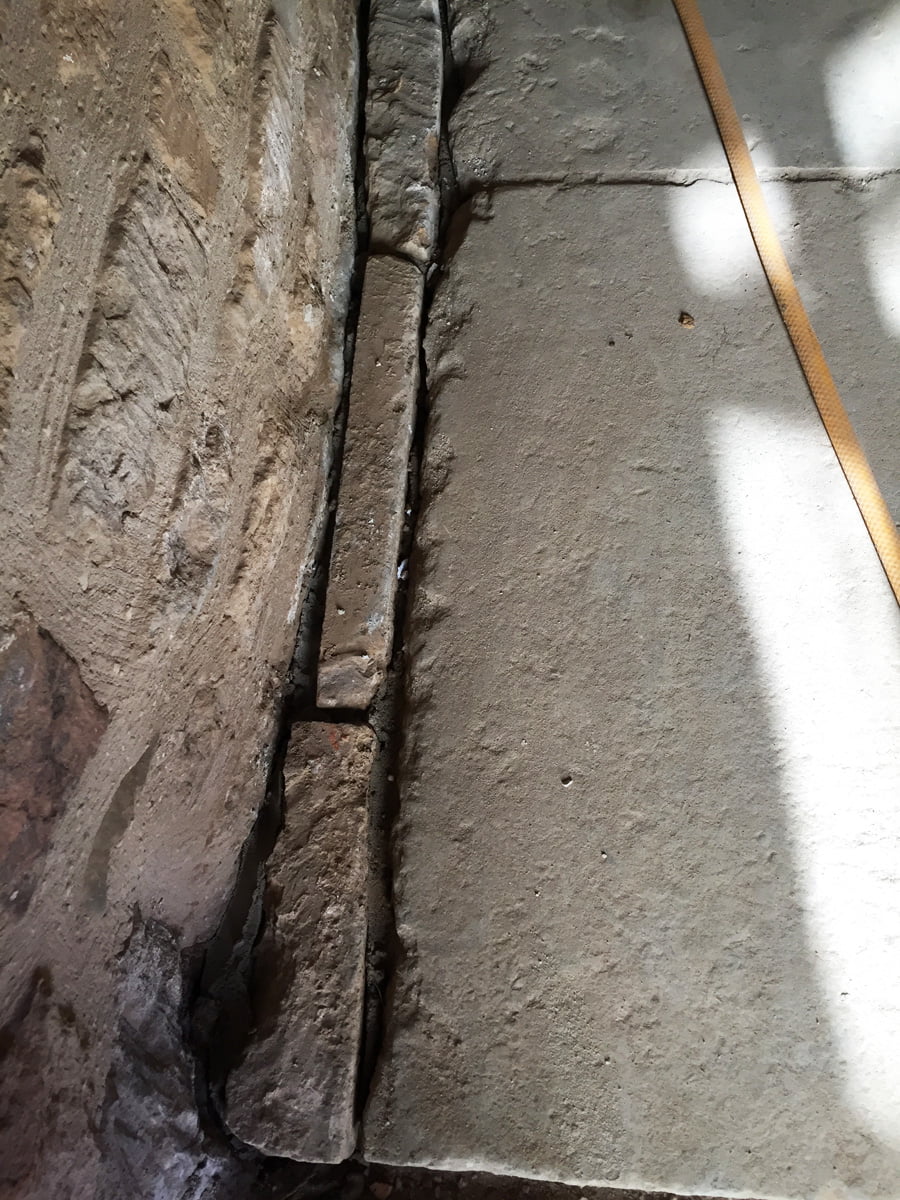
This matches the flooring finish at the edge of the sitting room flagstones, where the gap is too big to fill with mortar and not big enough for a flagstone. When pointed it will blend in with the wall and disappear.
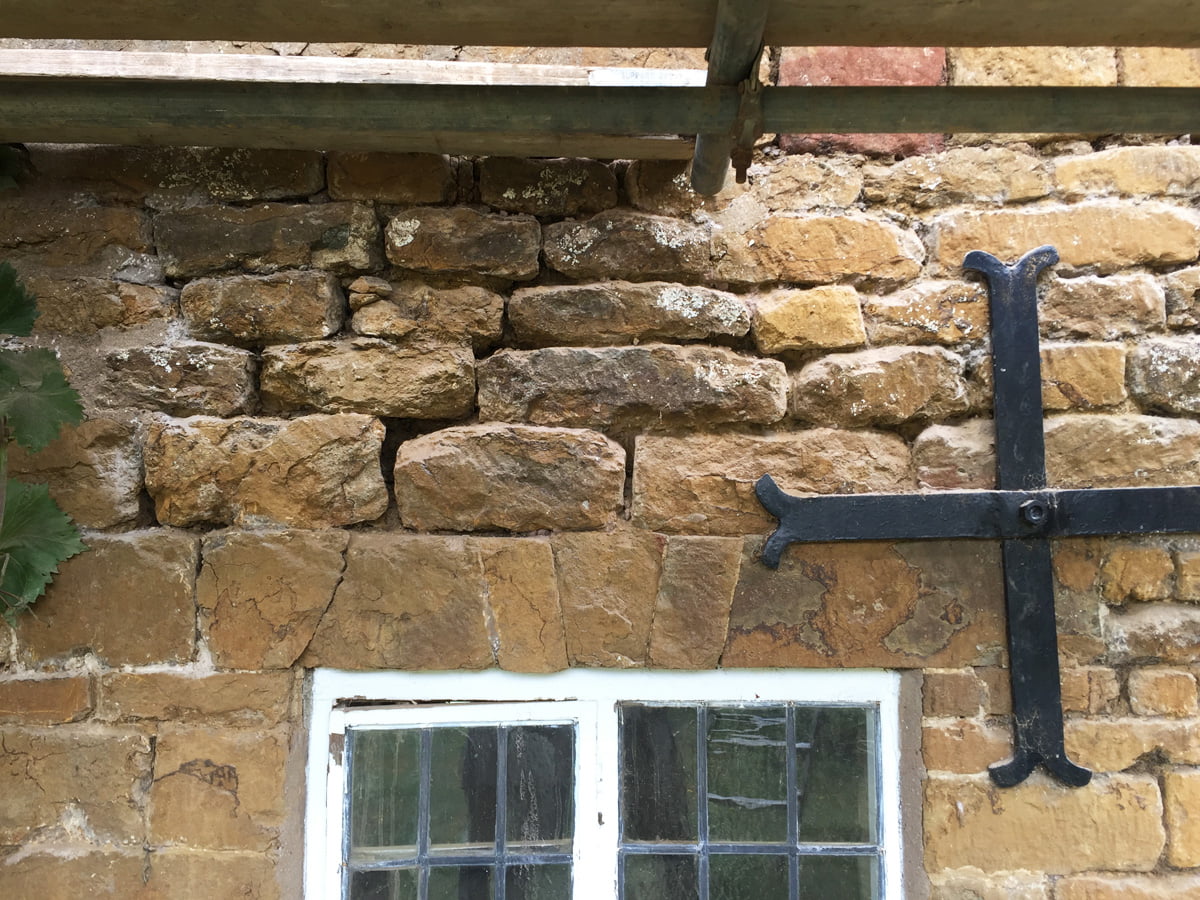
George continues to rake out the pointing at the front. This crack above the study window was visible before the pointing was removed, suggesting it’s relatively recent (last 10 years?) as it hadn’t been filled with rock hard concrete. More steel bars are required. We have ordered more, 150 metres used in the walls already and counting…!

It’s not what you know, it’s who you know. Dan’s dad was called out to deliver these two very official hole coverings. What a star!
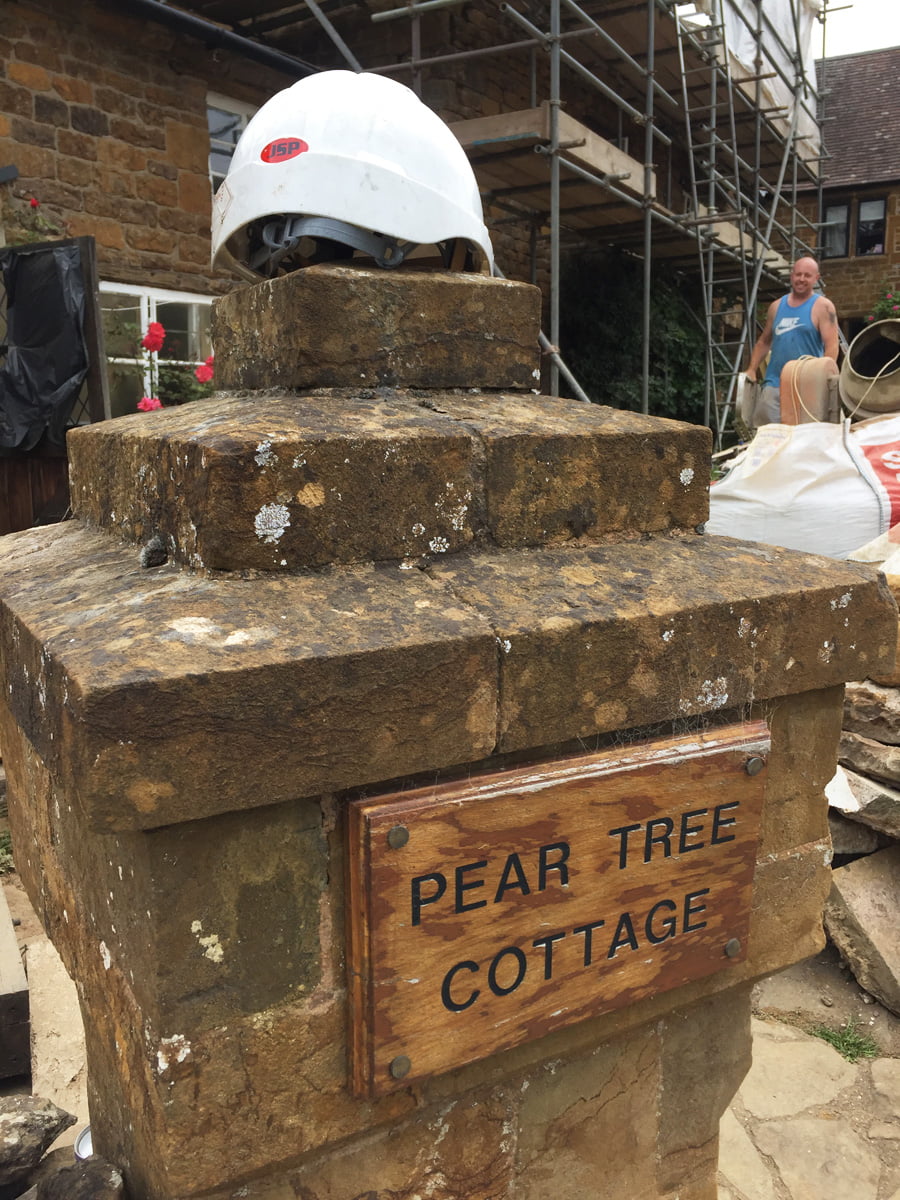
Tom did put a hard hat on yesterday in the house, I witnessed it. He then proceeded to hit his head on every low doorway he went through due to the extra height on his head. Hard hats don’t work well in our house.
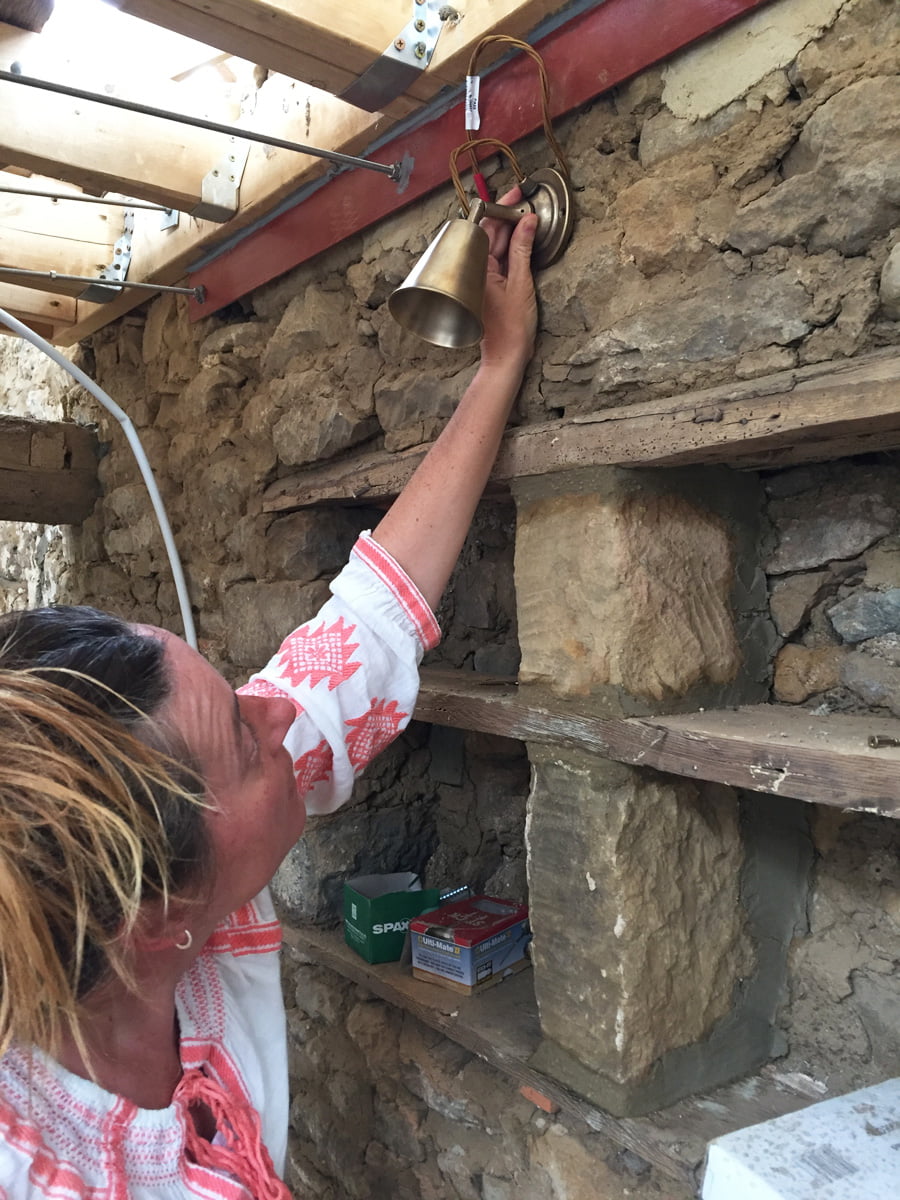
Bloody fussy designers have more lovely brass lights delivered, this time spot lights for the landing and hallway from Jim Lawrence.

They are going to look amazing (fast forward to a time when we have walls, floors, a roof and a lovely warm fire).
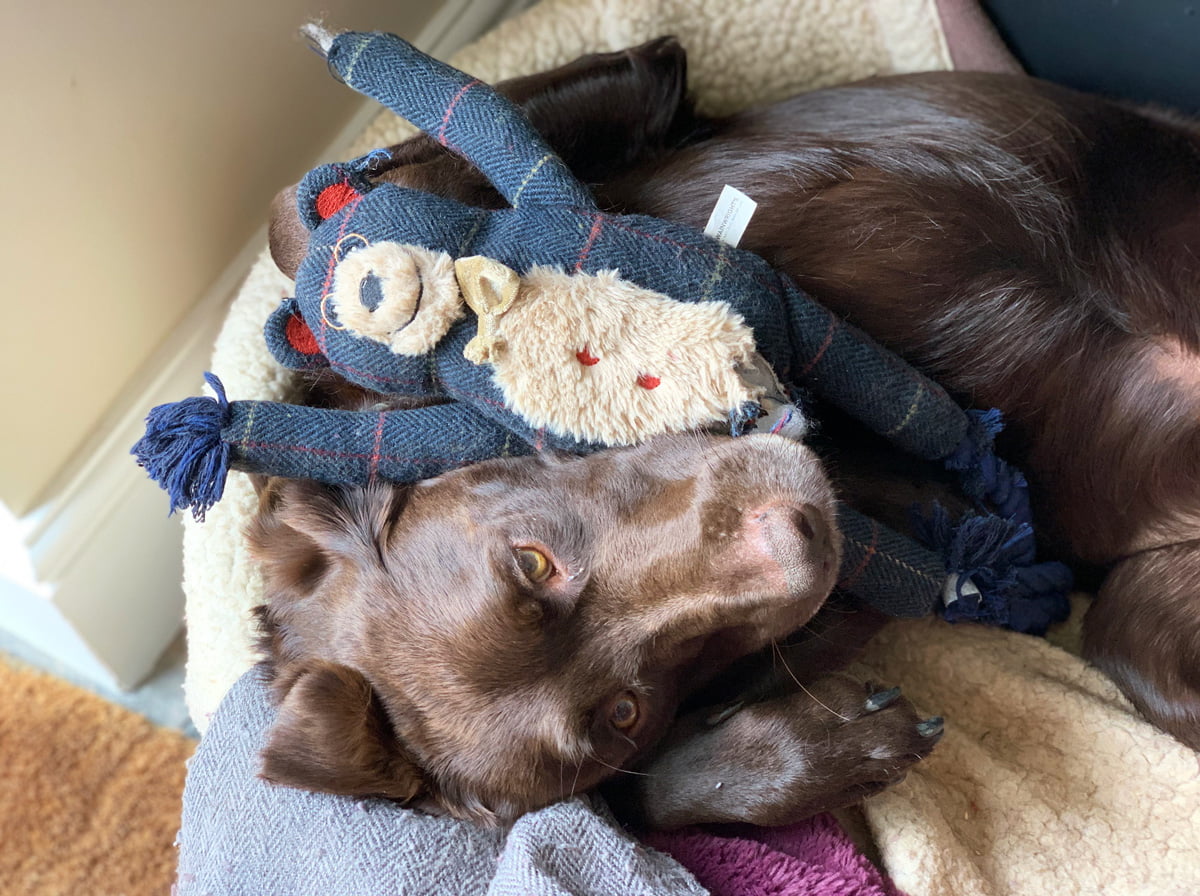

It’s starting to look less like a barn!!xx
OMG! The picture of Jasper is soooooo cute. xx