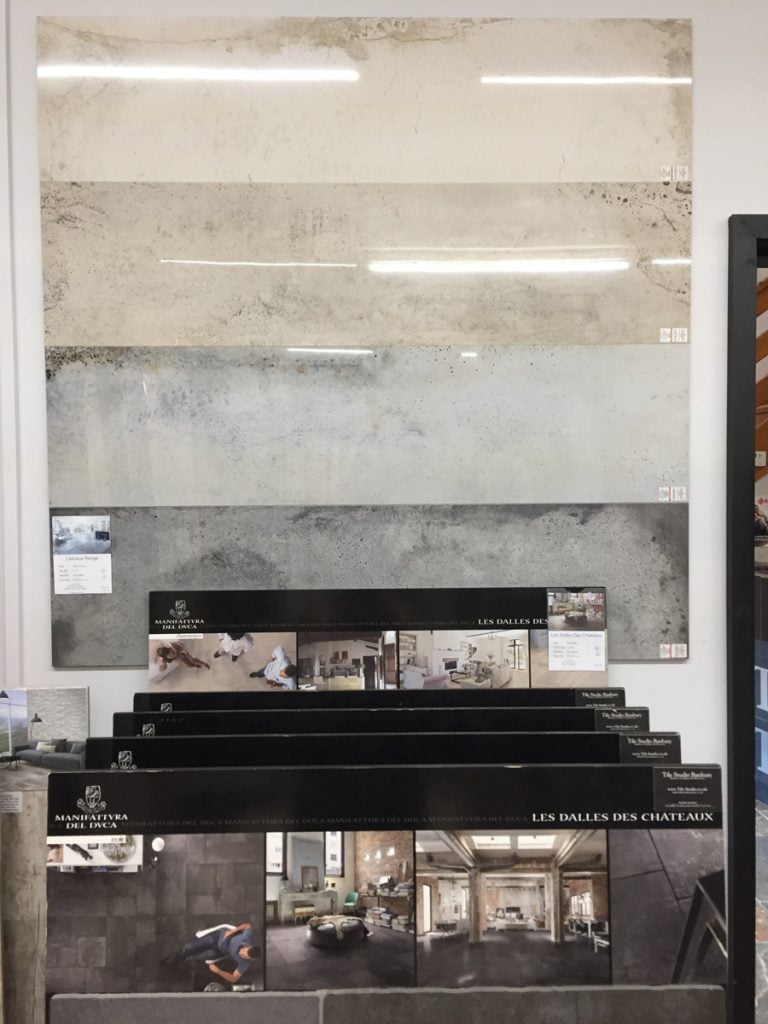
Me and Cat did some fun stuff today, we chose our tiles for the bathroom. These will look gorgeous in our shower. Cat had seen them a few weeks previous so we just had to order the tiles, plus all the accessories you need with them.
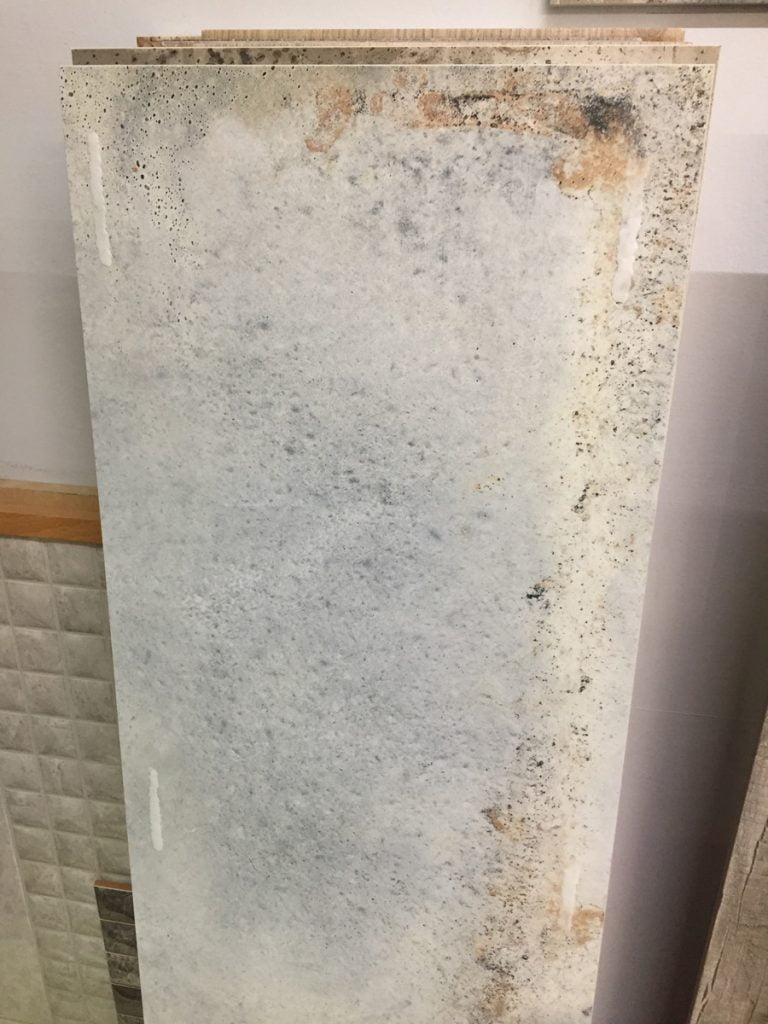
This is the colour we have selected, it is a pale grey colour.
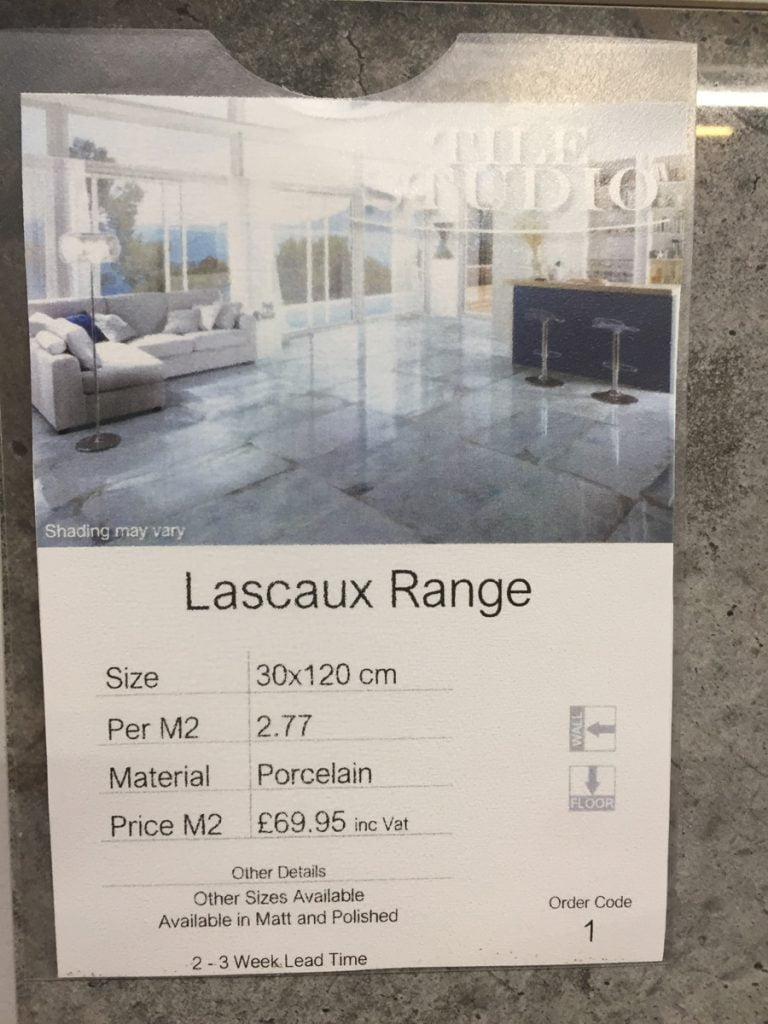
They are not cheap.
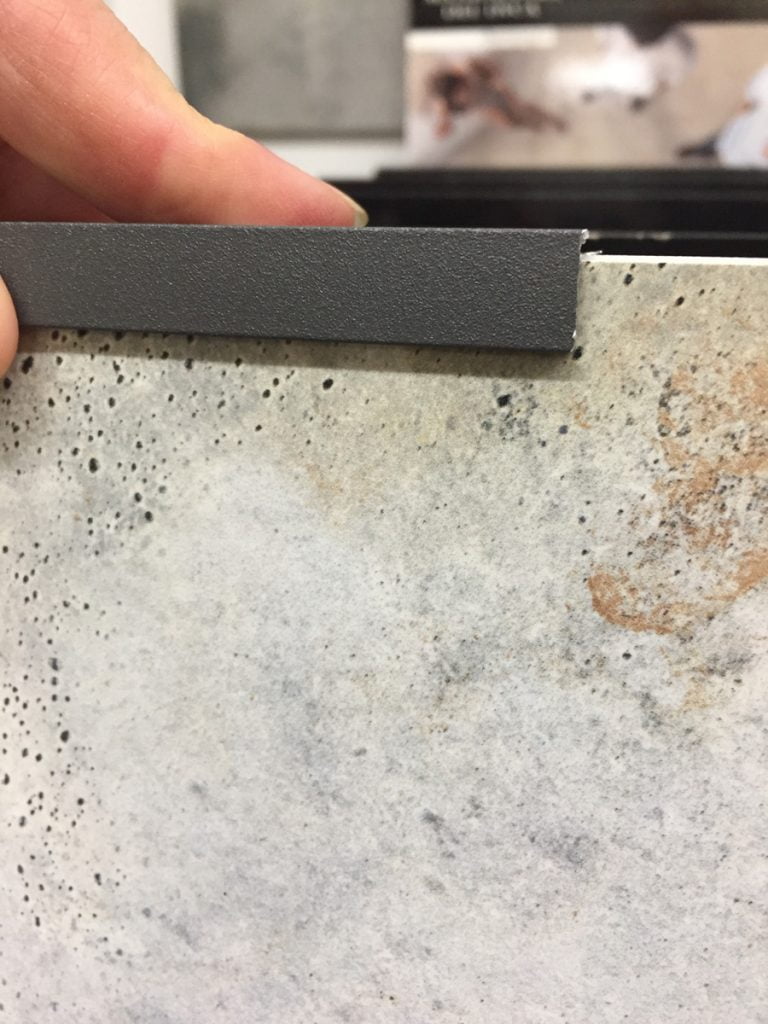
The edging strip that will run around the edge of the tiles. We have selected dark grey to match our accessories.
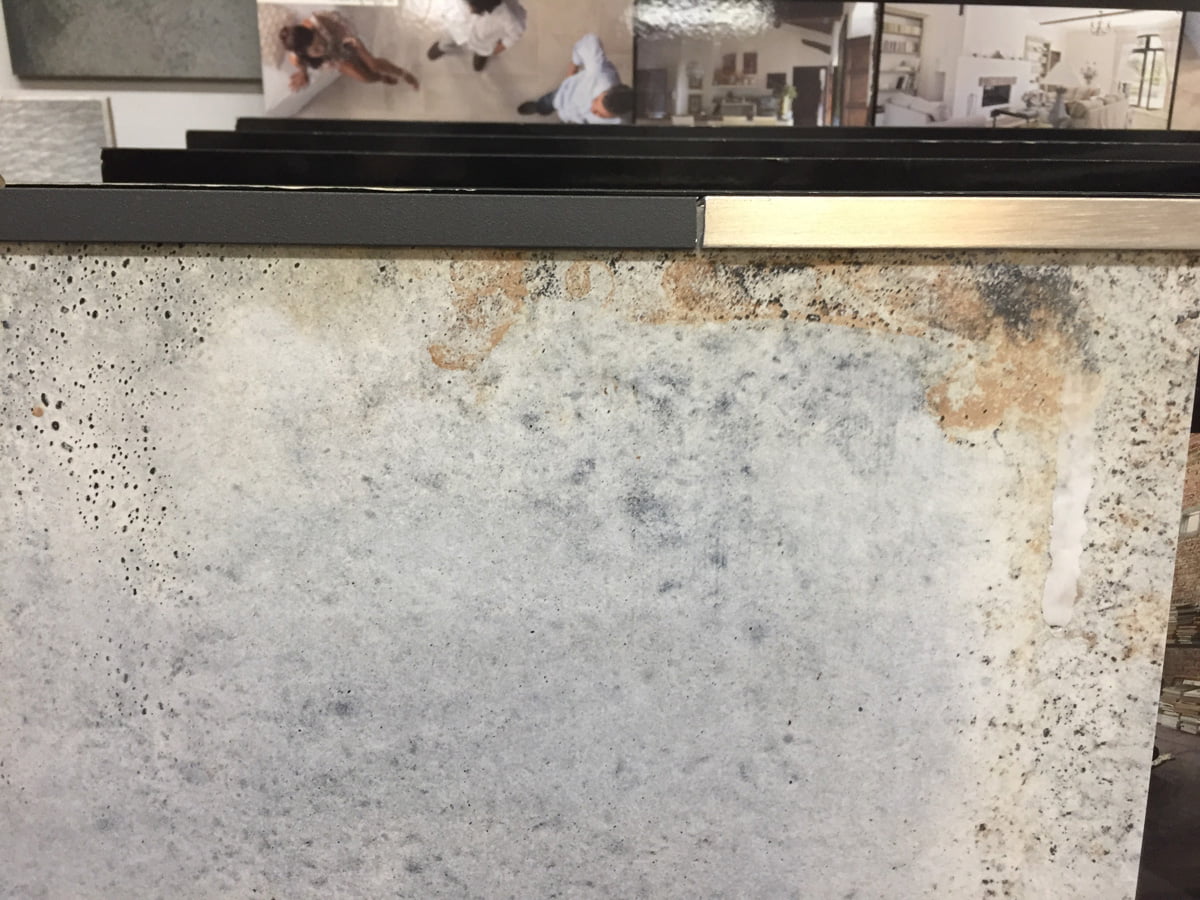
The dark grey is definitely nicer than the chrome edging strip with these tiles.
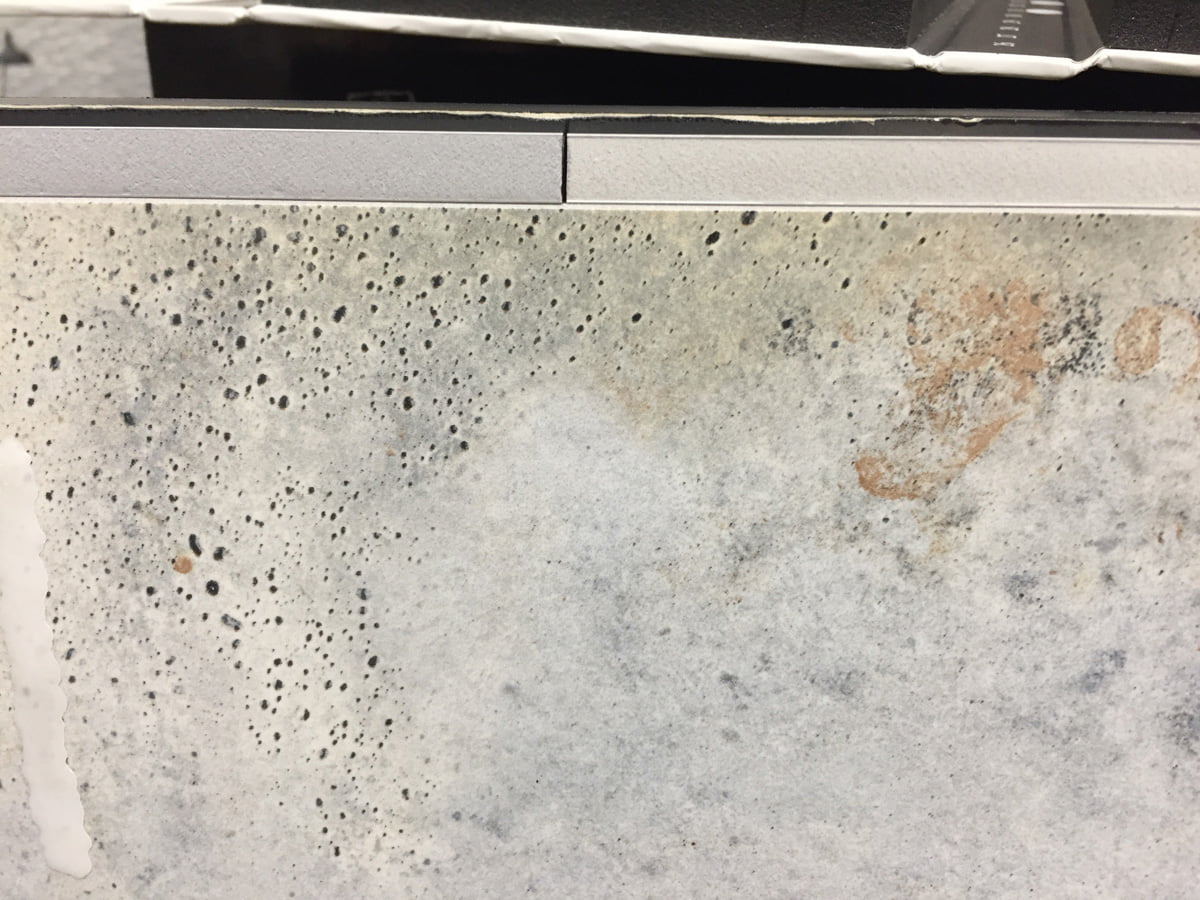
Selecting the grout colour, the one on the left is the winner.
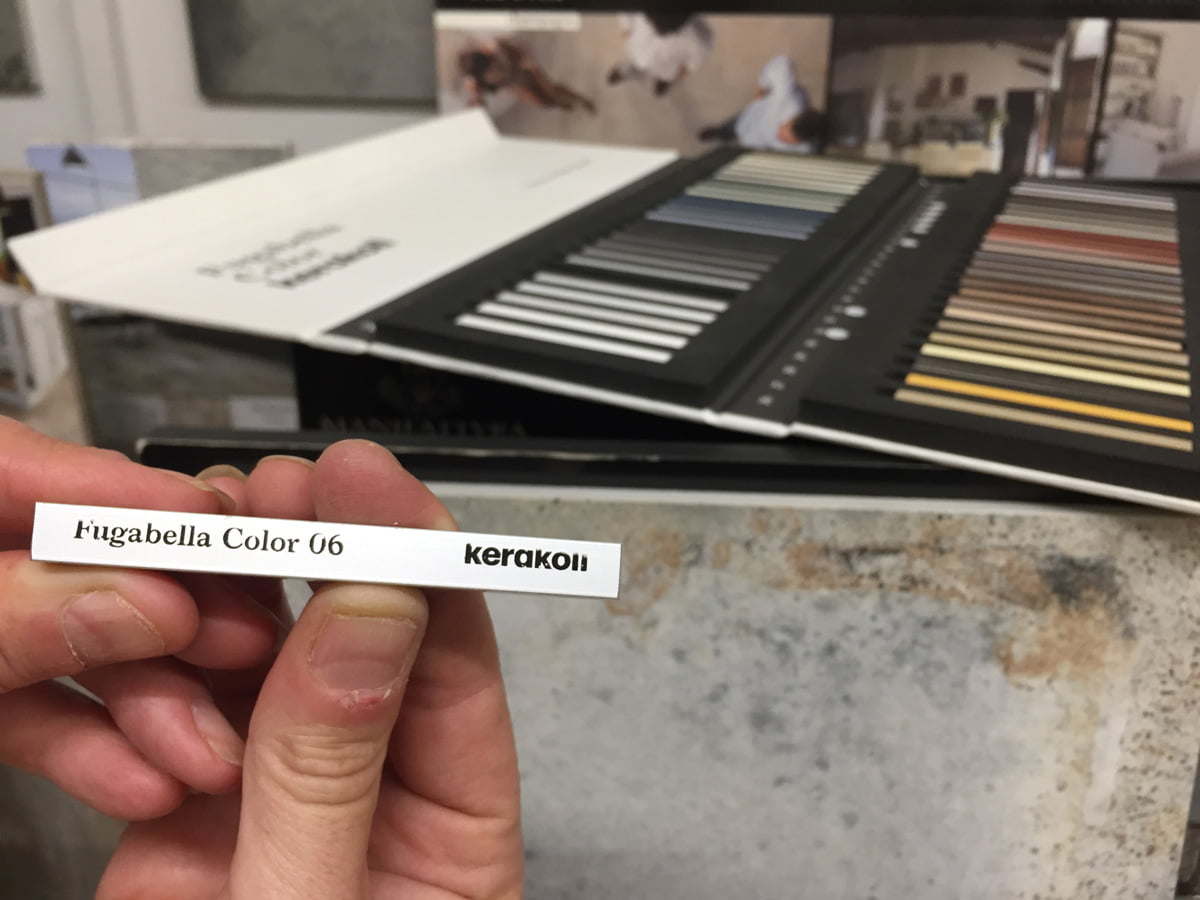
The colour palette is a thing of beauty in itself.
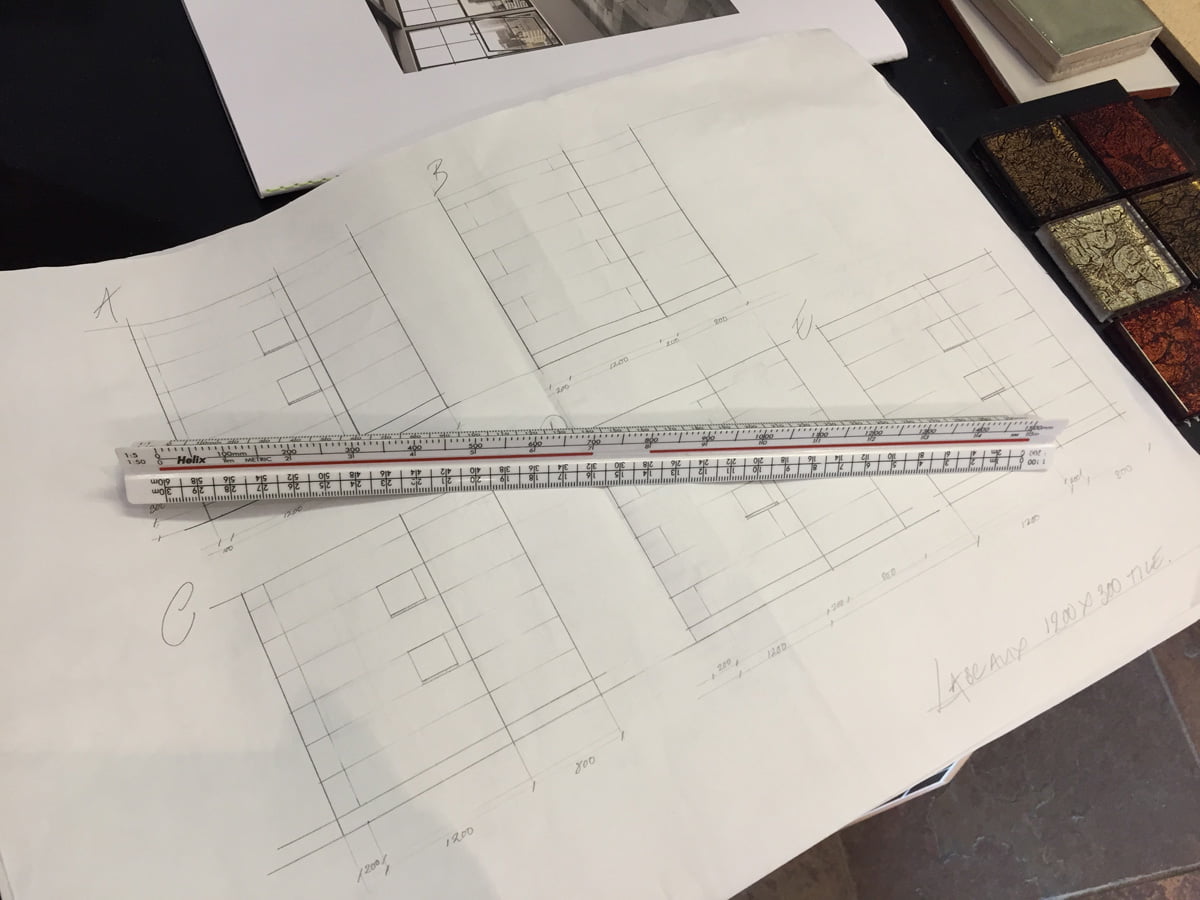
Cat had previously drawn up options for tile layout for the shower, based on these tiles, so we could select our favourite layout. The tiles are 300mm x 1200mm and we prefer them lined up rather than staggered like bricks.
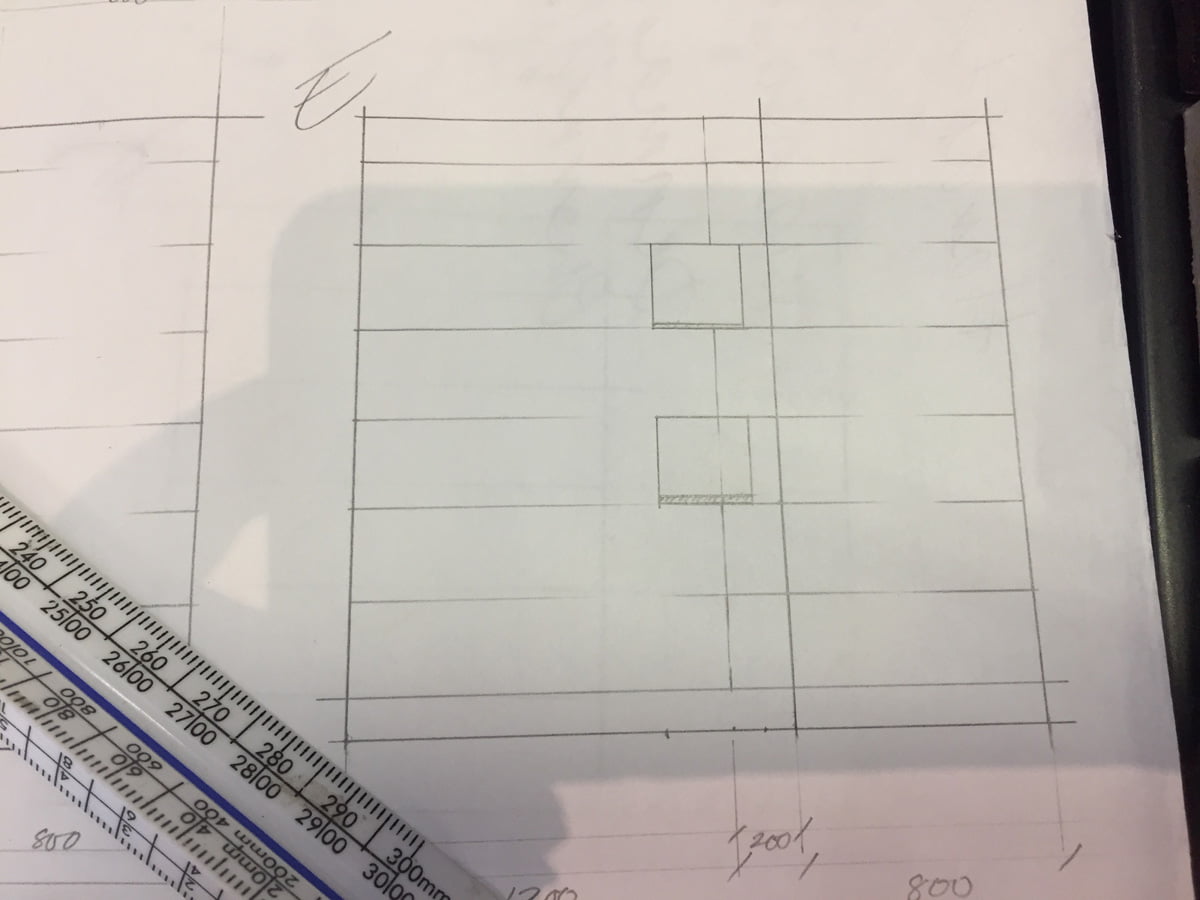
This is the tile layout we are going for. The back wall is on the left and the end wall on the right (the vertical line is the corner). The squares are niches. The niches will be tiled inside with pieces of the black granite (that we are using under the sink) on the bottom.
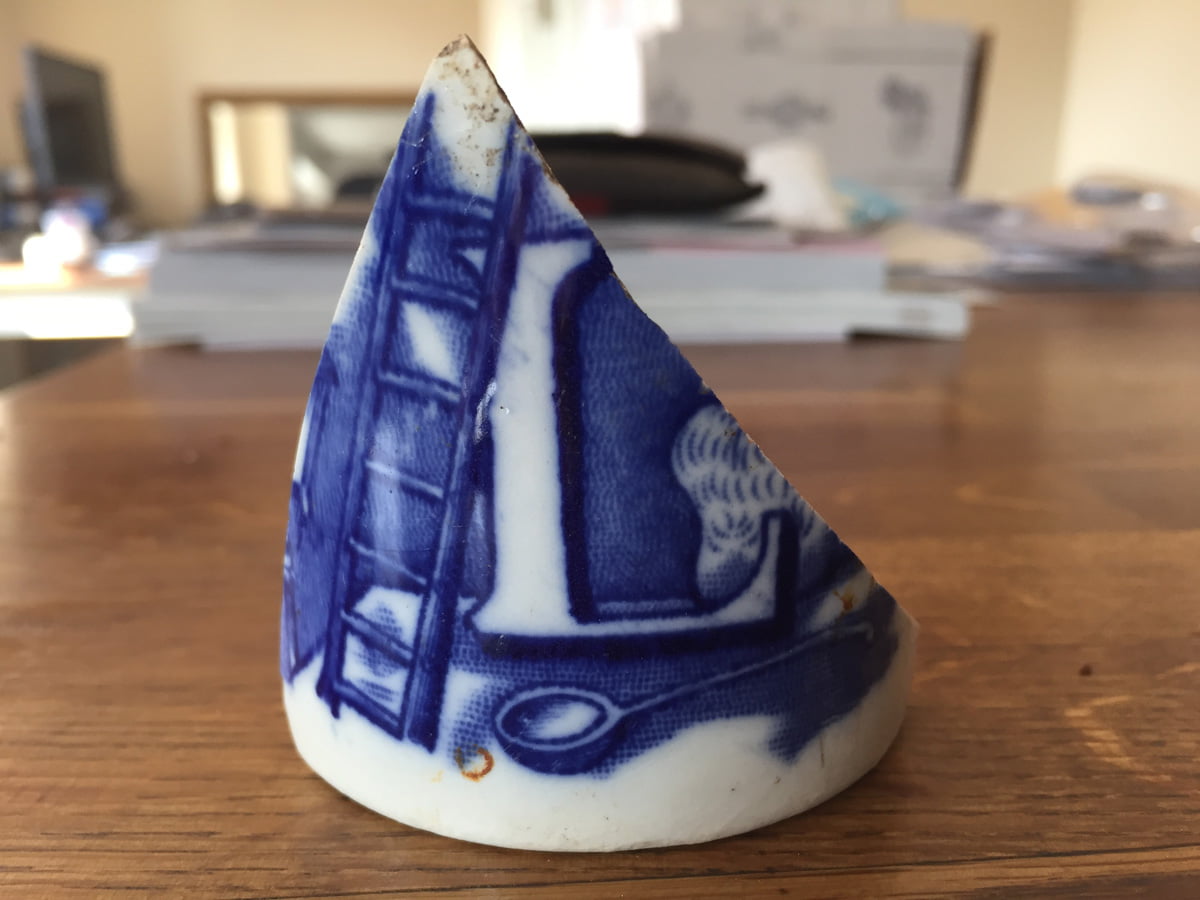
This is part of an old cup that we found in the partition wall that was removed from the window on the landing and in Zanna’s bedroom. It has the bottom intact and has the letter ‘L’ on it, a ladder and what looks like a spoon… A child’s cup maybe?
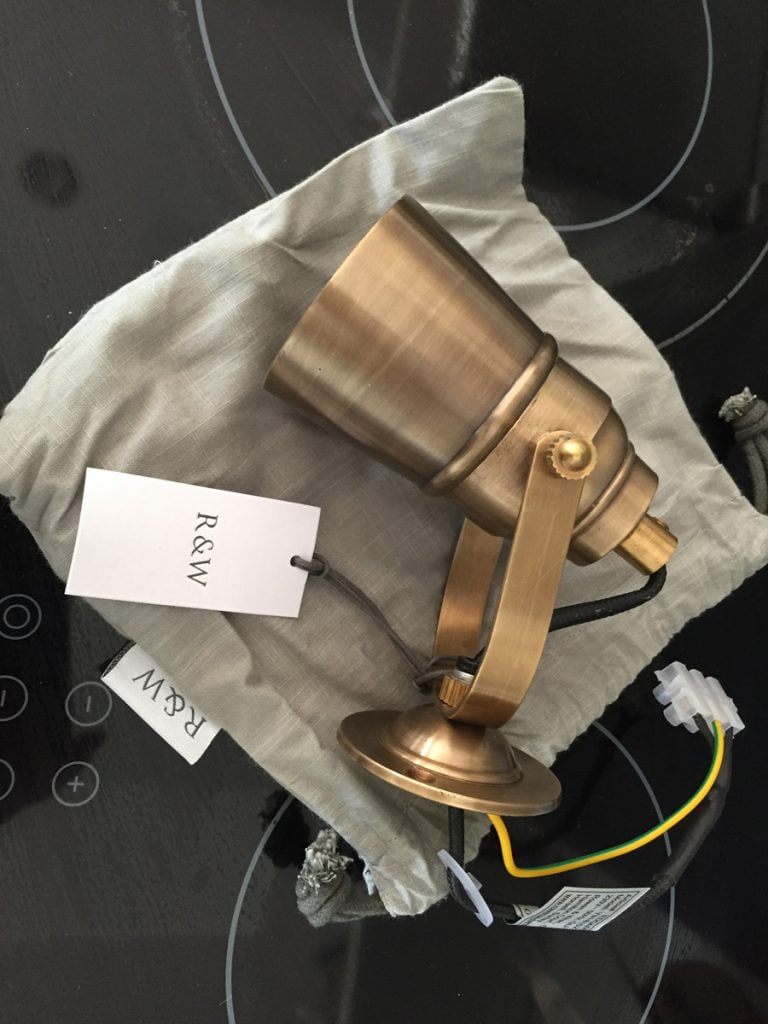
More brass spotlights have arrived, this time from Rowan & Wren. They are for lighting up the chimney breast and we will have 2 in the attic, one on the landing, 2 inside the inglenook and one more to go in Zanna’s bedroom as her make-up light.
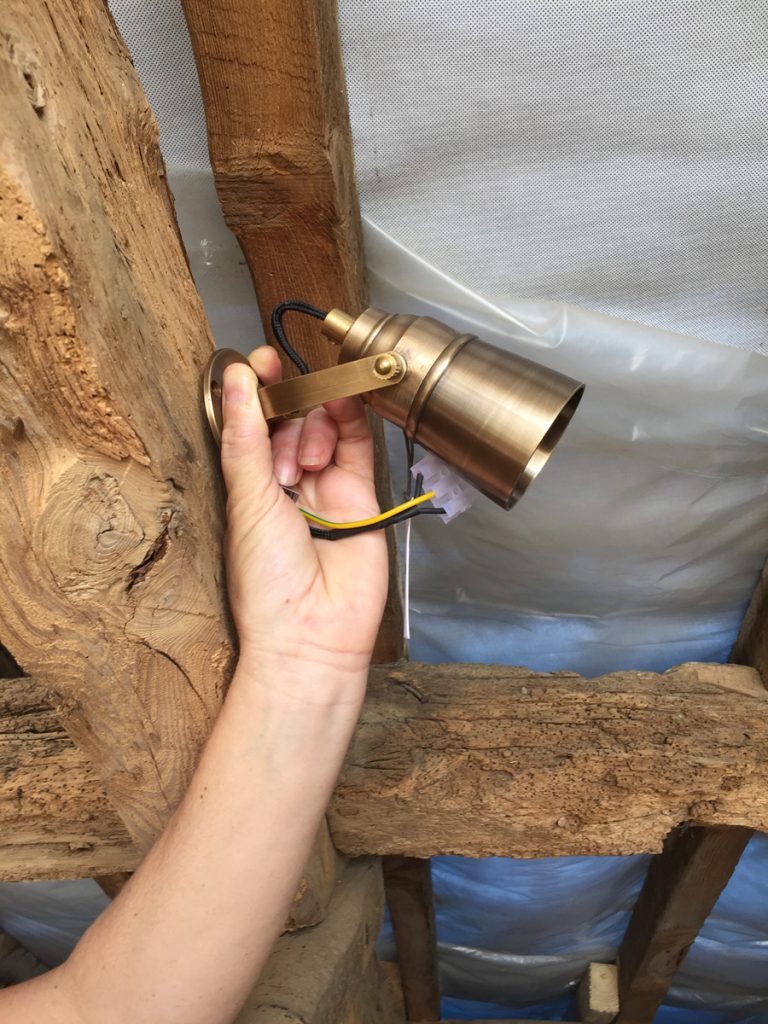
They are fully adjustable by 360 degrees, small and are of superb quality.
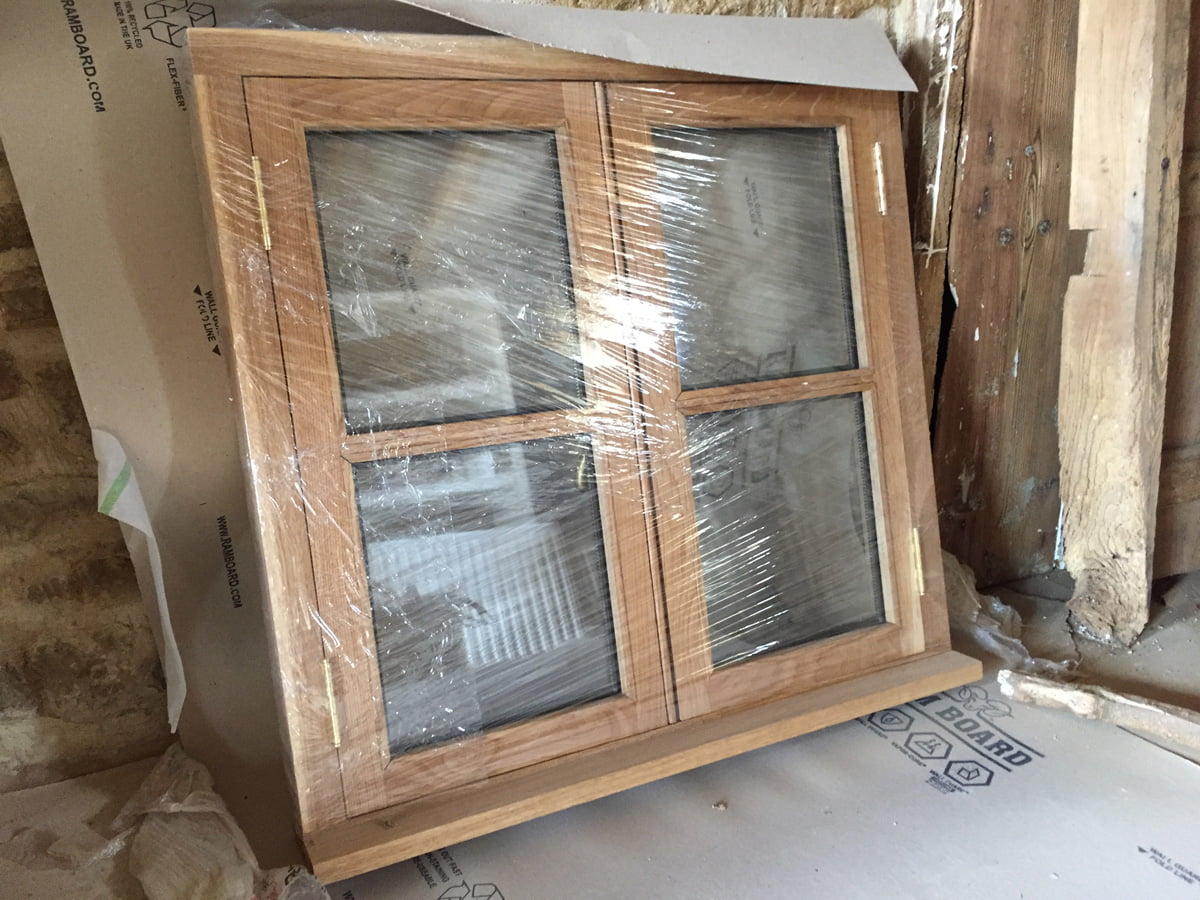
Dan has started to fit the oak windows into the dormers, so for the first time since they arrived (a few weeks ago) we have unwrapped them to take a good look. They were made by Jason at Feldon Joinery and have been protected underneath plastic and dust sheets.
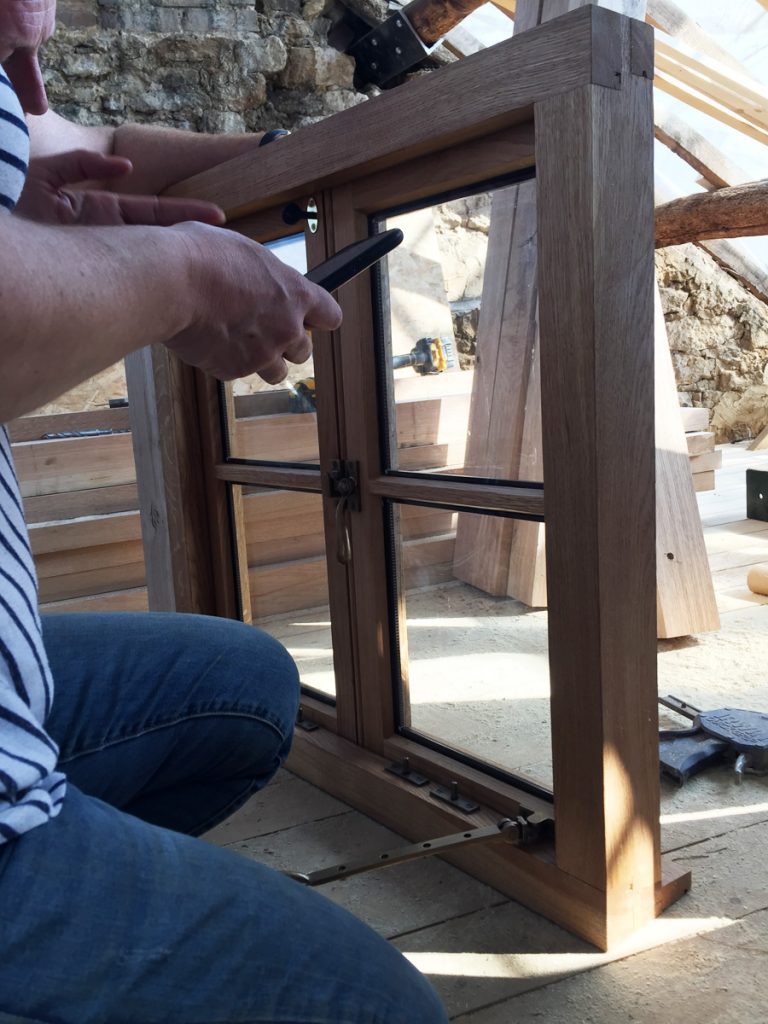
We were a little disappointed to find that the black seals around the glass was very visible. They should be hidden behind the oak beading. We made a call to Jason who told us that this is in fact temporary glazing as he couldn’t get the specific glass at the time. Phew. The finish on the windows is perfect so we were relieved to hear this!
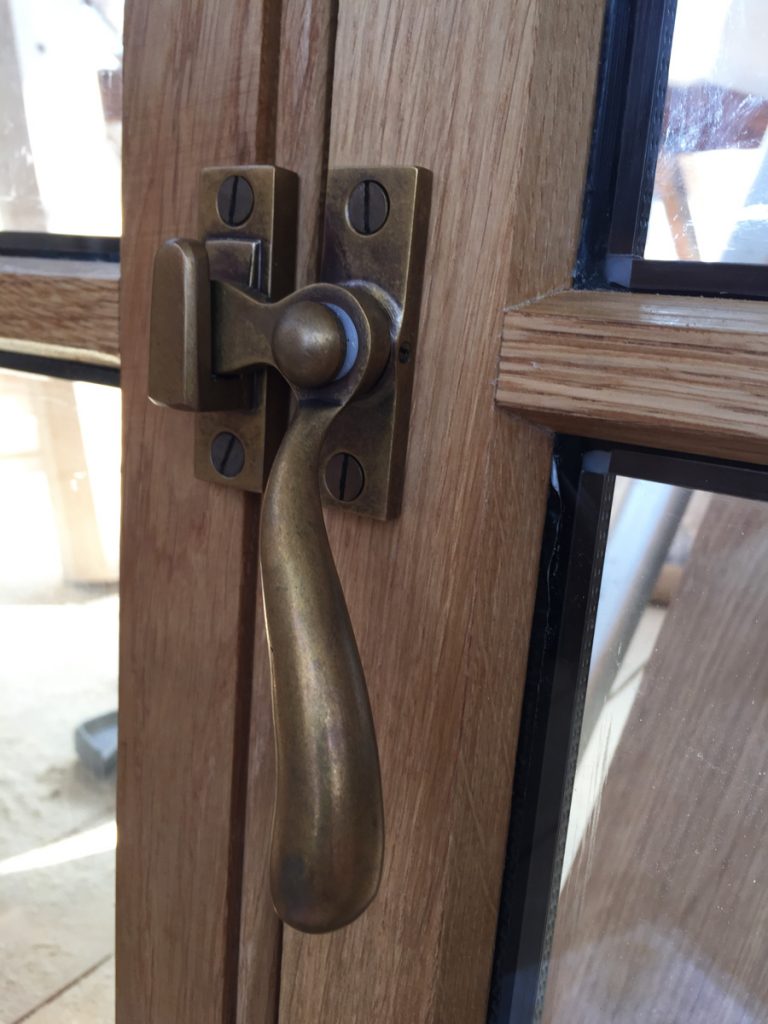
Then we tried to open the window but couldn’t! After scratching our heads, all three of us, we realised that the catches had been put on upside down! No problem though as Dan put them the right way up. Poor Jason was crazy busy when he made these (and still is!)
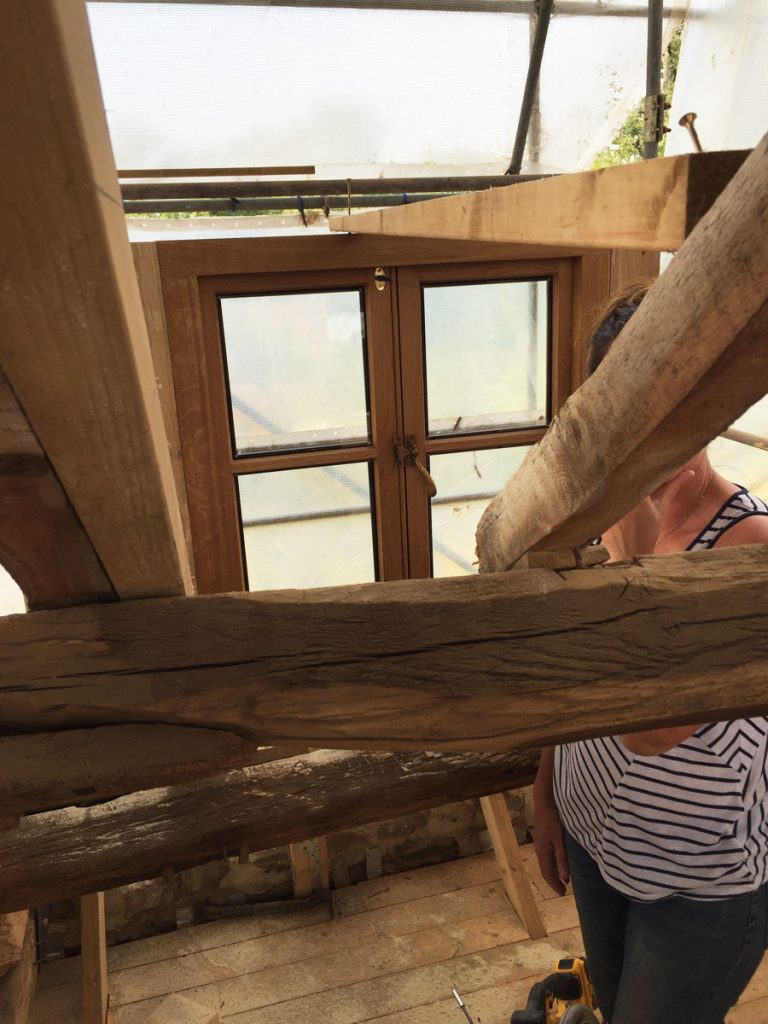
Our first glimpse at how much extra space we will have with the dormers in place. They will make a difference to the attic, especially as there is limited head height with the sloping ceilings.
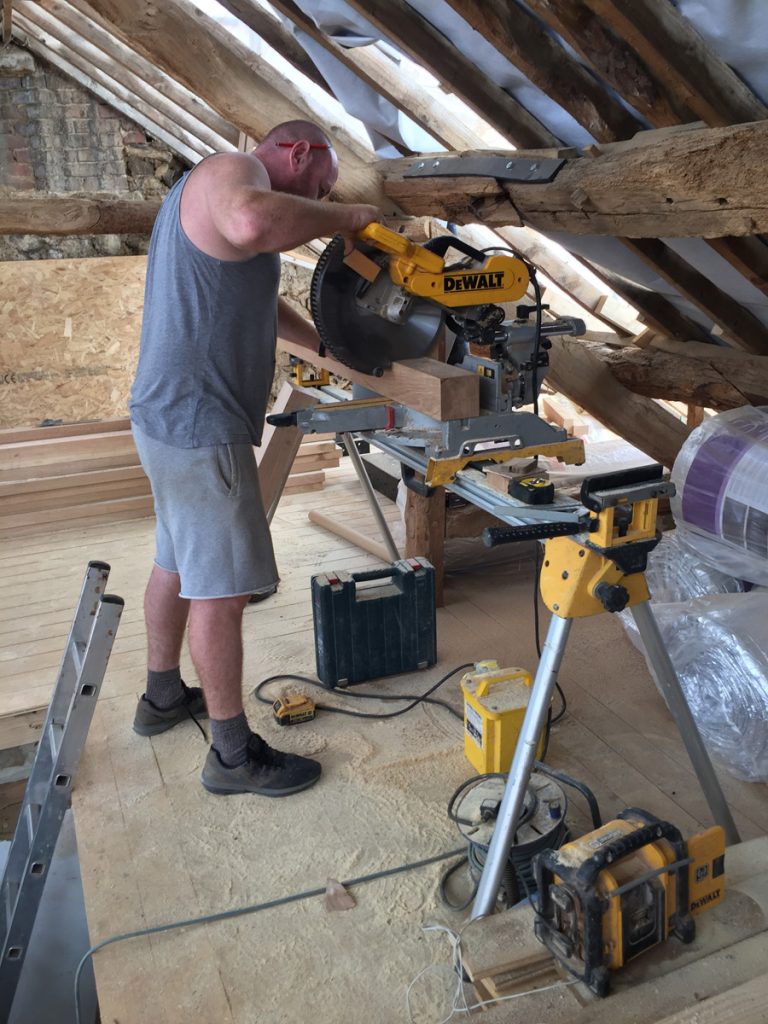
Dan is building the dormers from scratch out of oak so they match our oak windows. And this is the best power tool ever, although I do worry about him taking a step backwards…
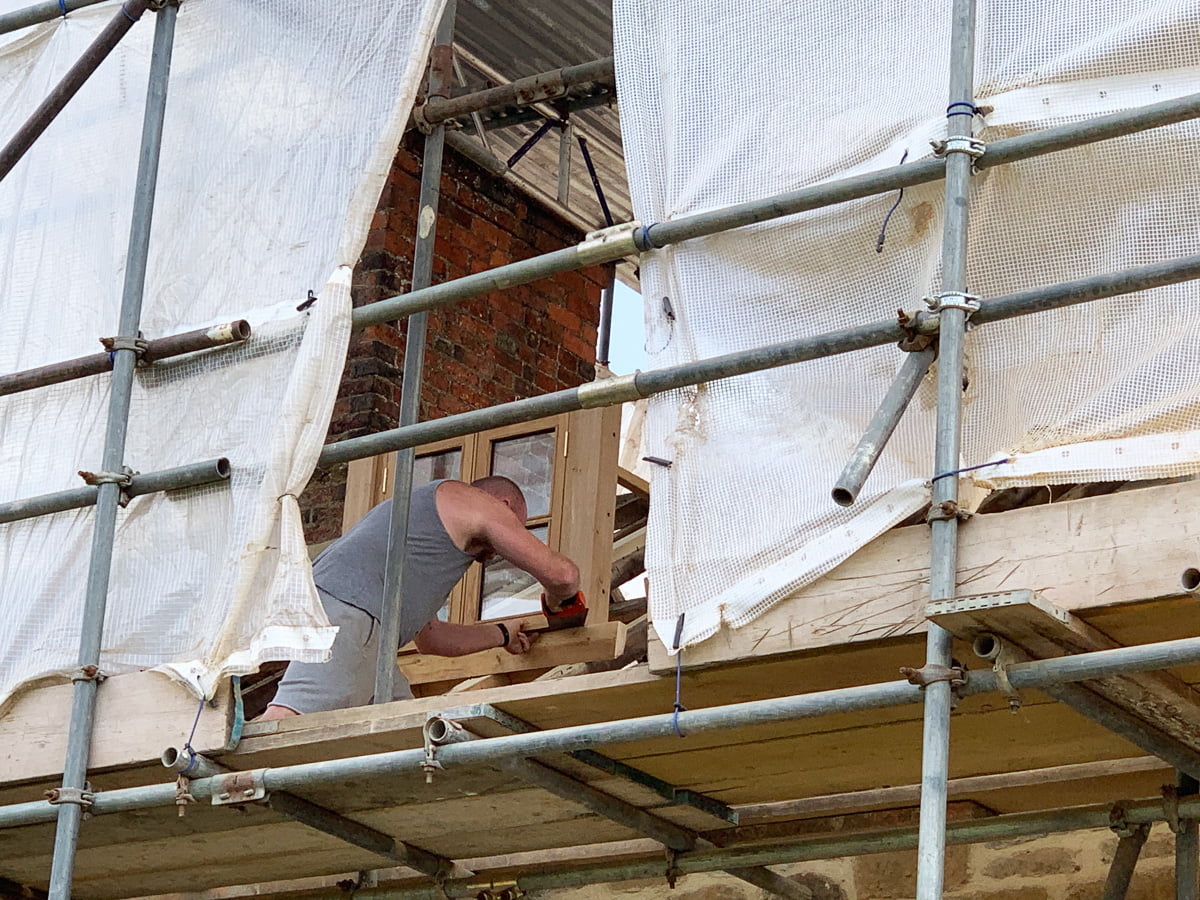
It looks fabulous from the ground. It’s turning into a grown up three storey house!
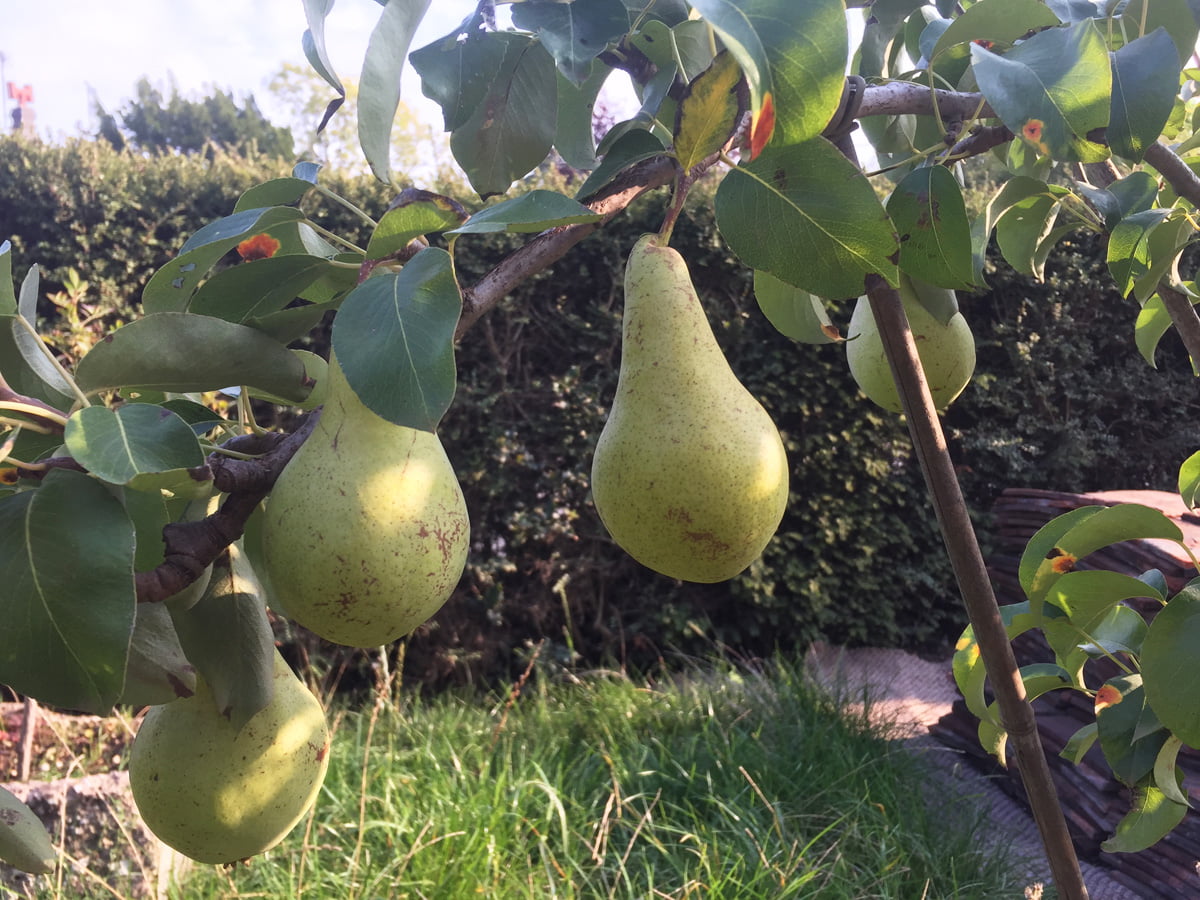
The pears on our dwarf pear tree are almost ripe.

Jasper enjoying the sunshine.
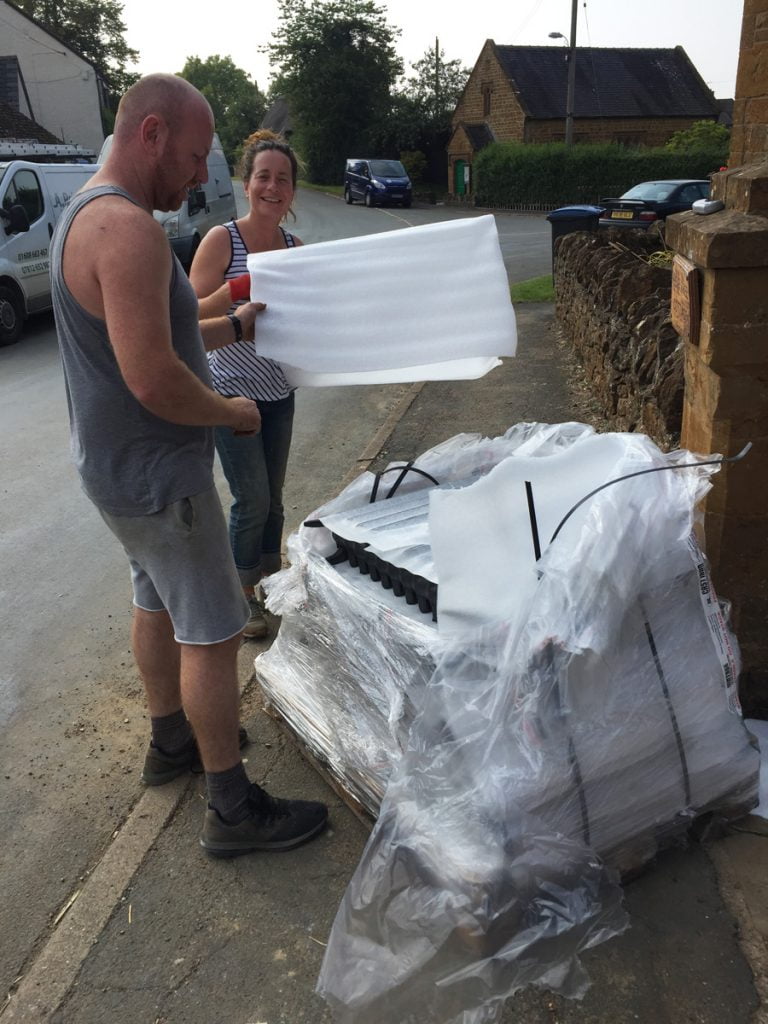
Our radiators have arrived! We are so excited as we have been looking forward to seeing them since we placed the order. We couldn’t view them in the showroom as this has been closed throughout lockdown. Luckily Tom has these very same ones fitted in his house so before we ordered them we went to see them at his house. These are EXTREMELY heavy being cast iron and they literally will only deliver to the curb side… Poor Dan had to move them all indoors!
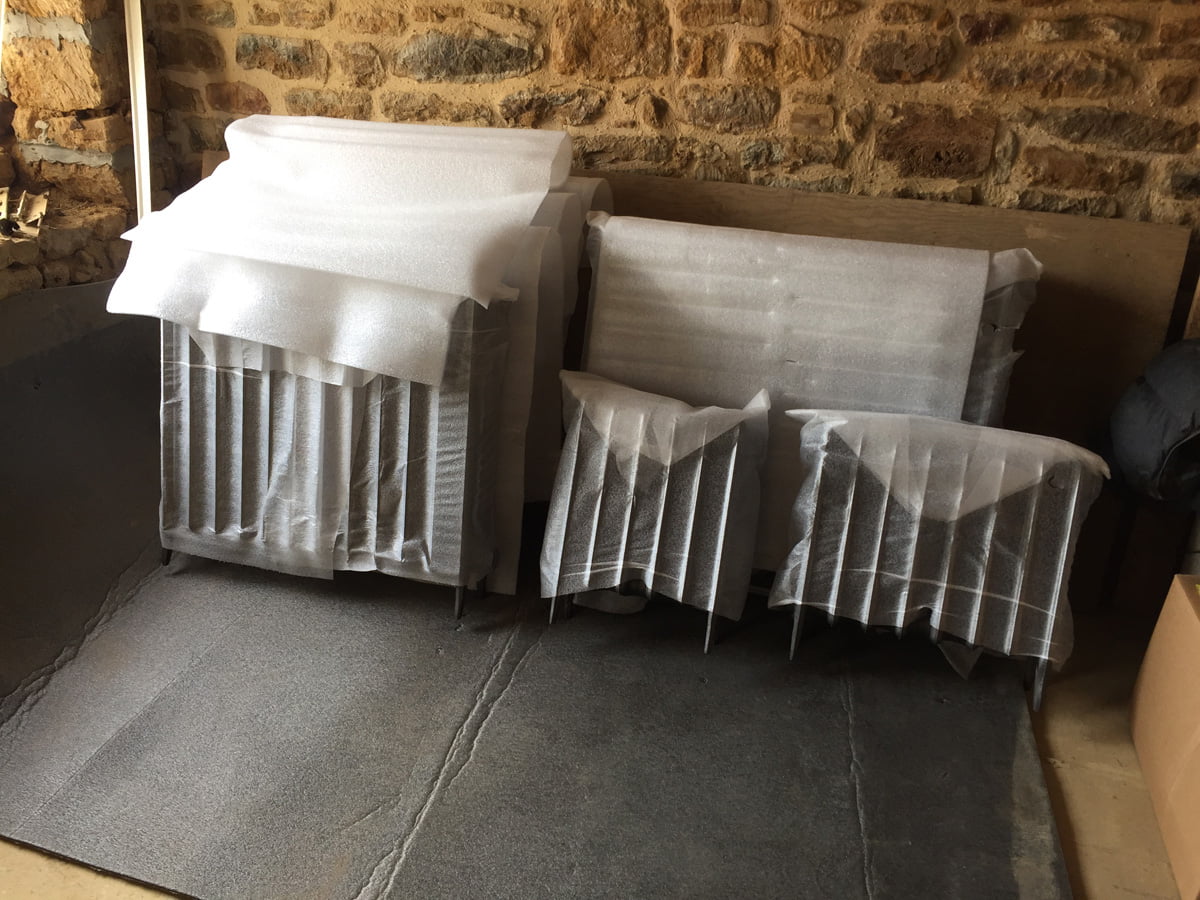
They are all safely inside and wrapped up to protect them.
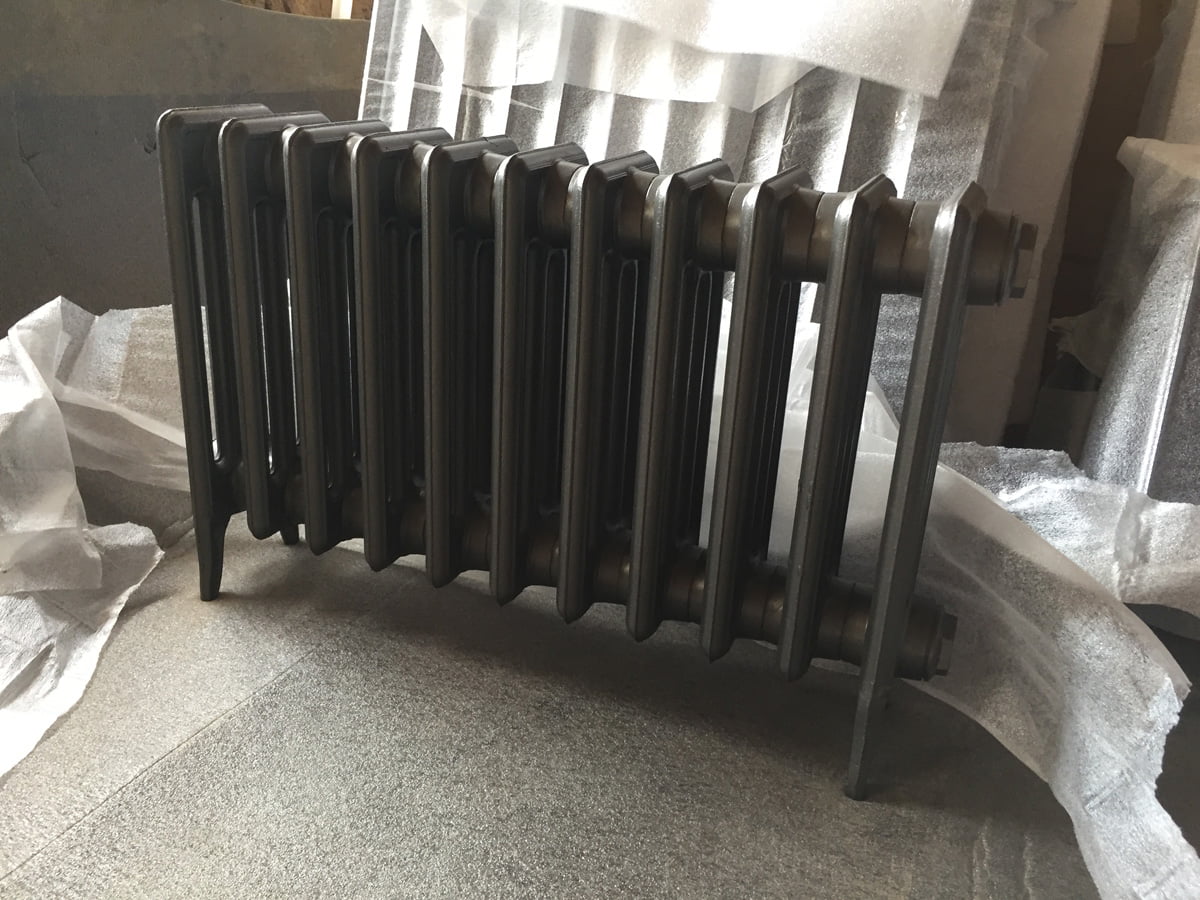
Wow, they are better than we even imagined!
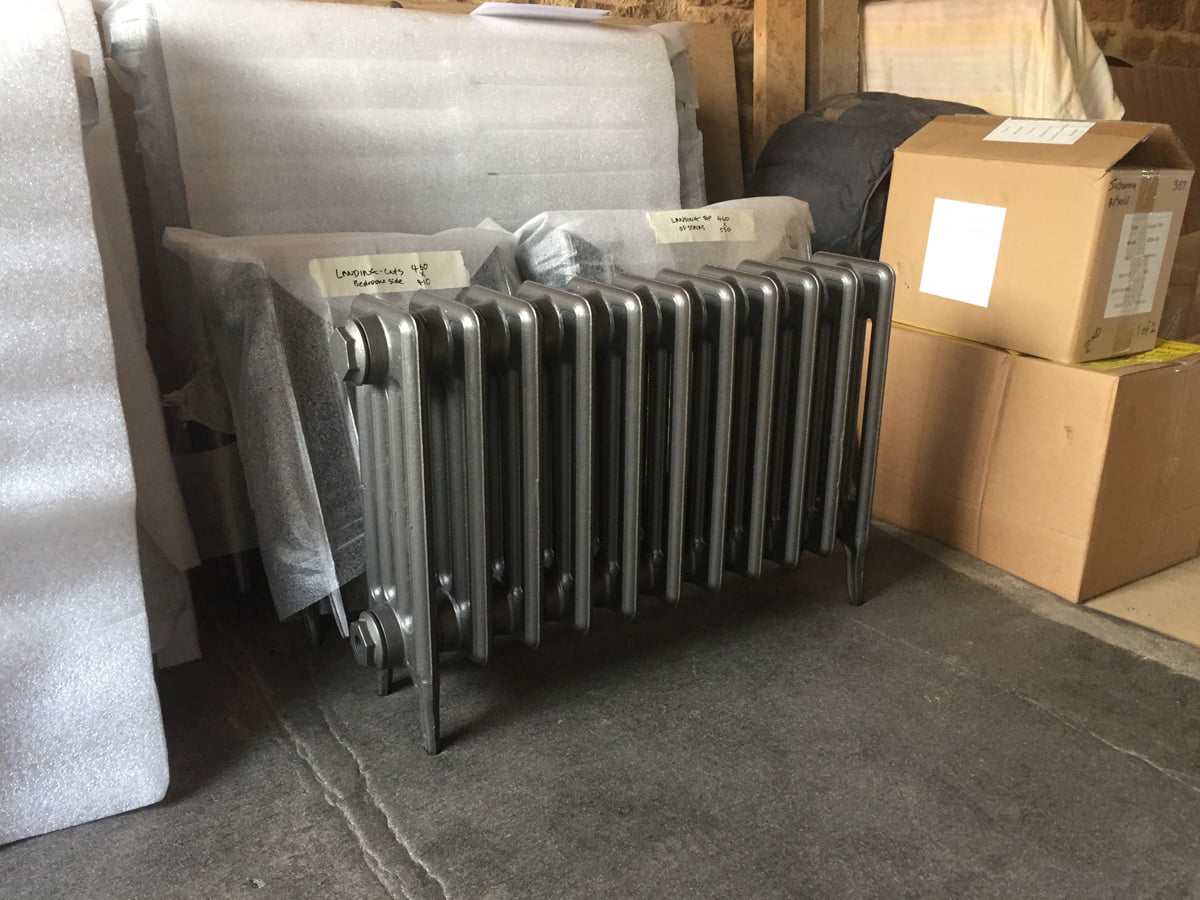
They are all measured and labelled up for the rooms they are going into, ready for Billy to fit.
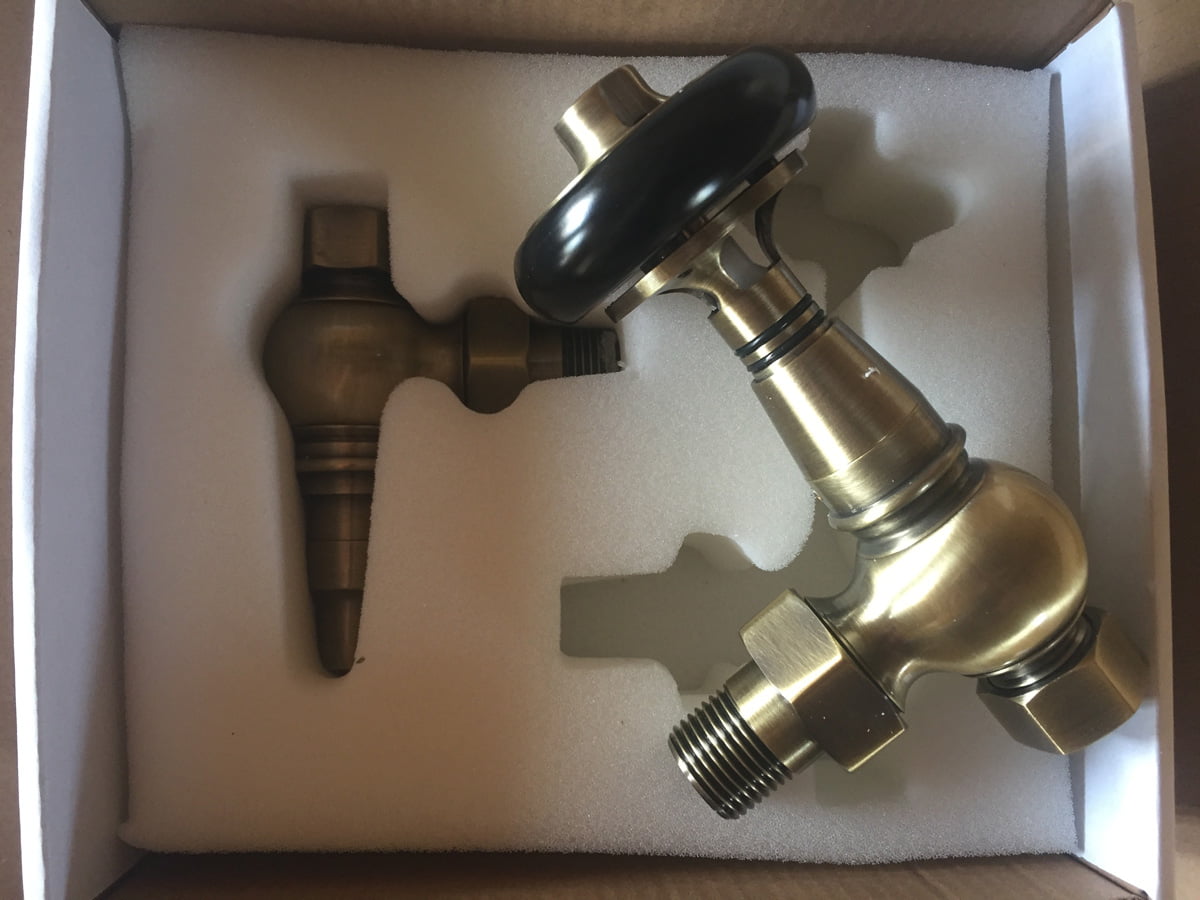
Our super sexy brass valves…
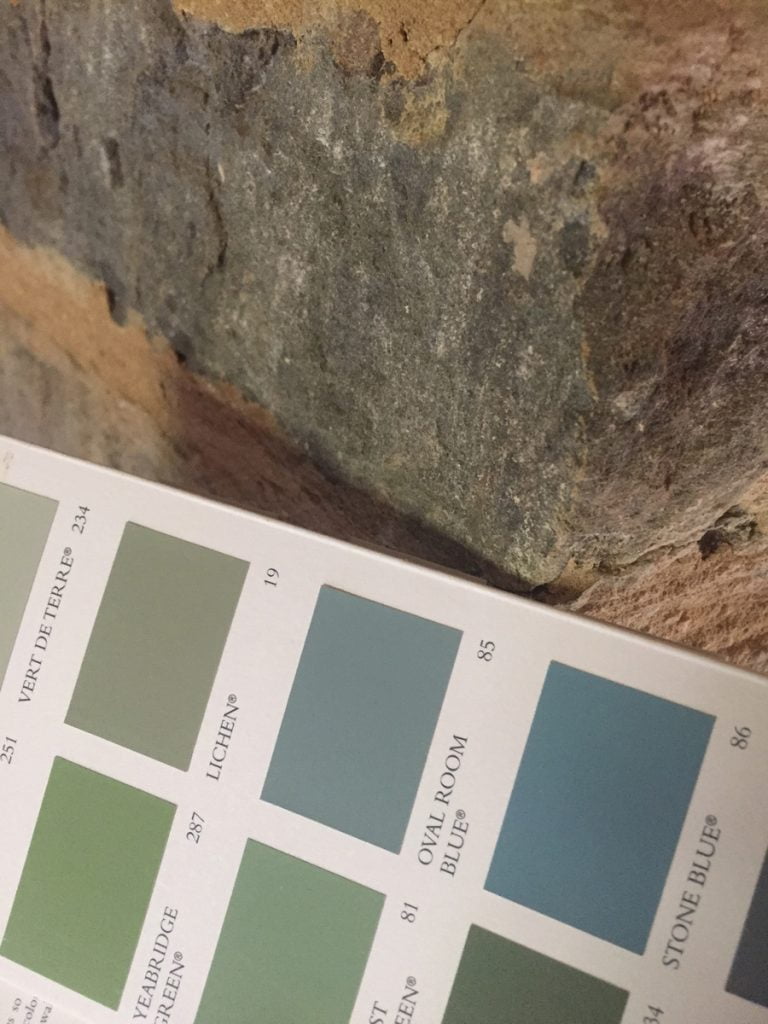
We are beginning to think about interior paint colours. We will be painting the lime plastered walls with distemper paint from Farrow & Ball, a paint that is breathable and was traditionally used on lime. Oval Room Blue is a colour we are thinking about for the sitting room. It will bring out the blue stones in the exposed walls beautifully.
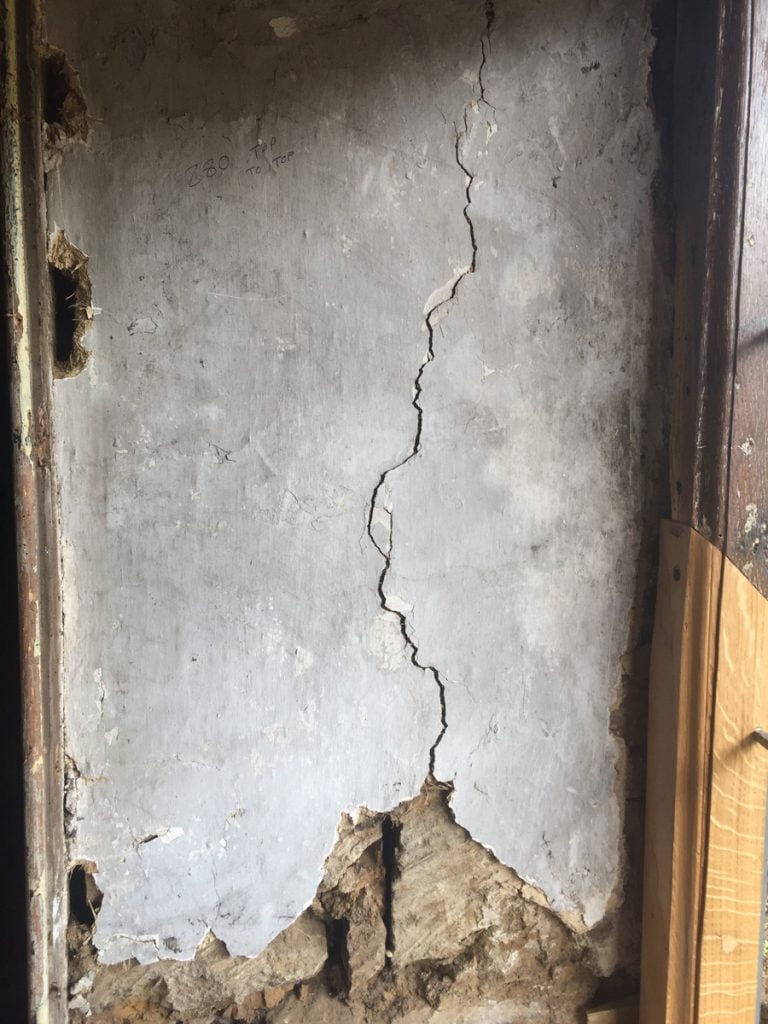
This pale grey appears on all the remnants of the original lime plaster and is a lovely chalky, matt finish. The coverage of the paint is patchy, this could be distemper or lime wash, both of which are applied with multiple thin coats. We like the patchiness, it looks more authentic.
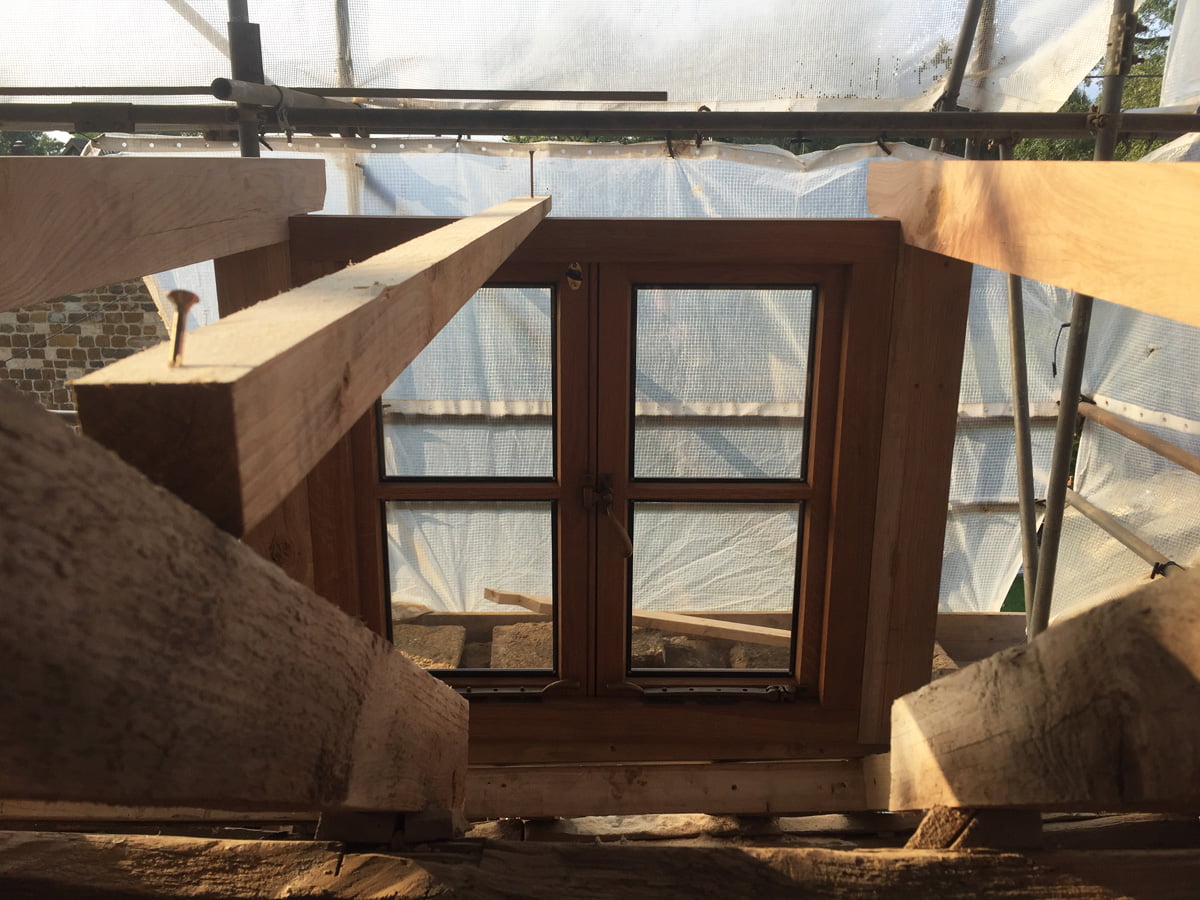
Dan’s made great progress on the dormer windows today with the main structure built.
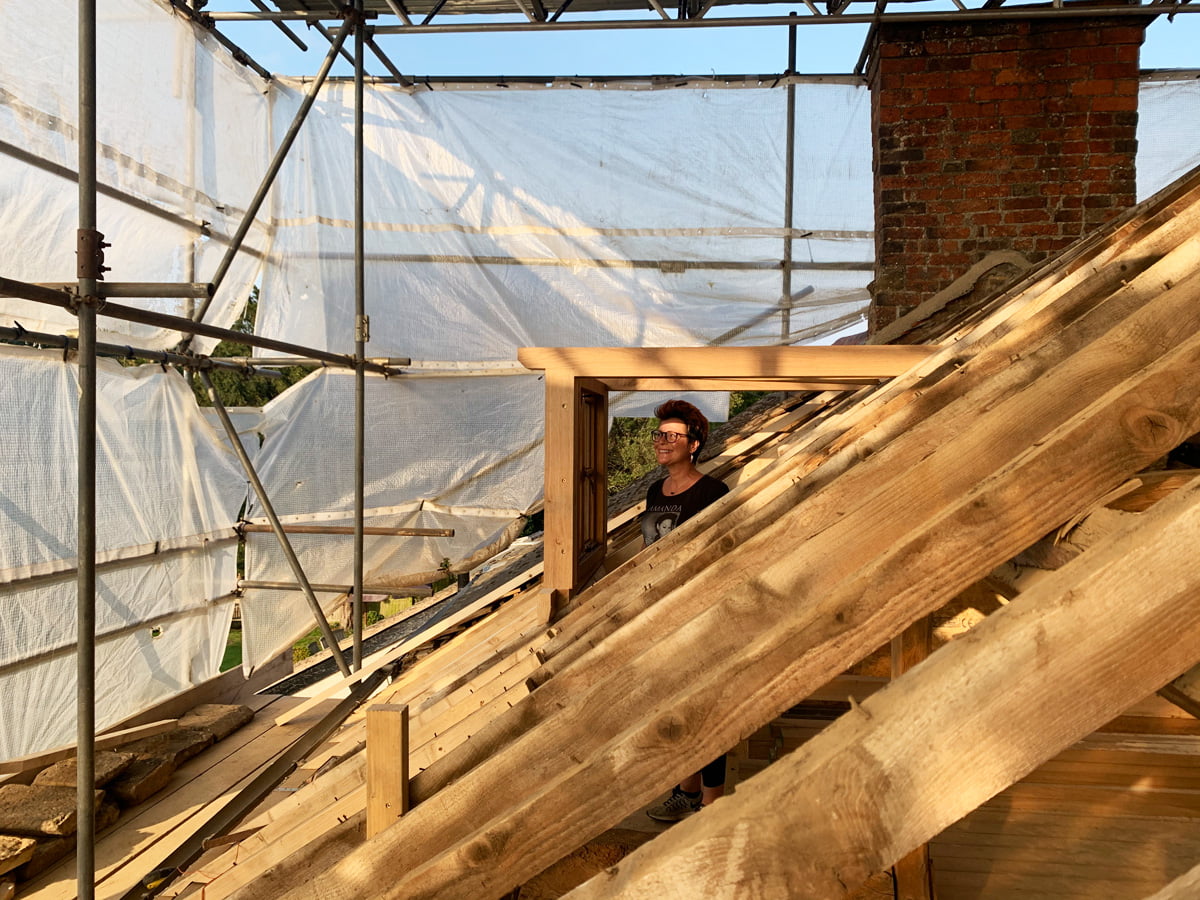
I’m loving this window!
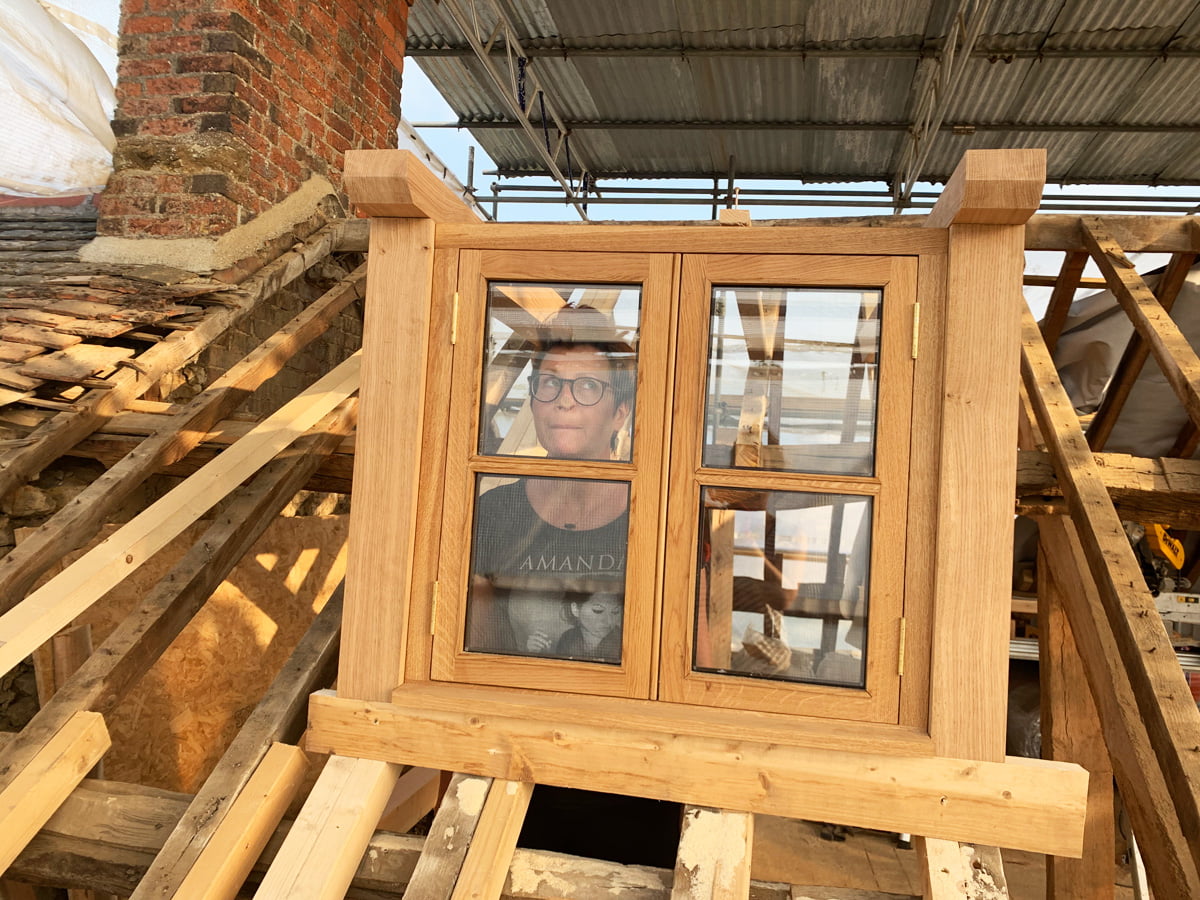
Beautiful window, shame about the crazy woman trapped inside.
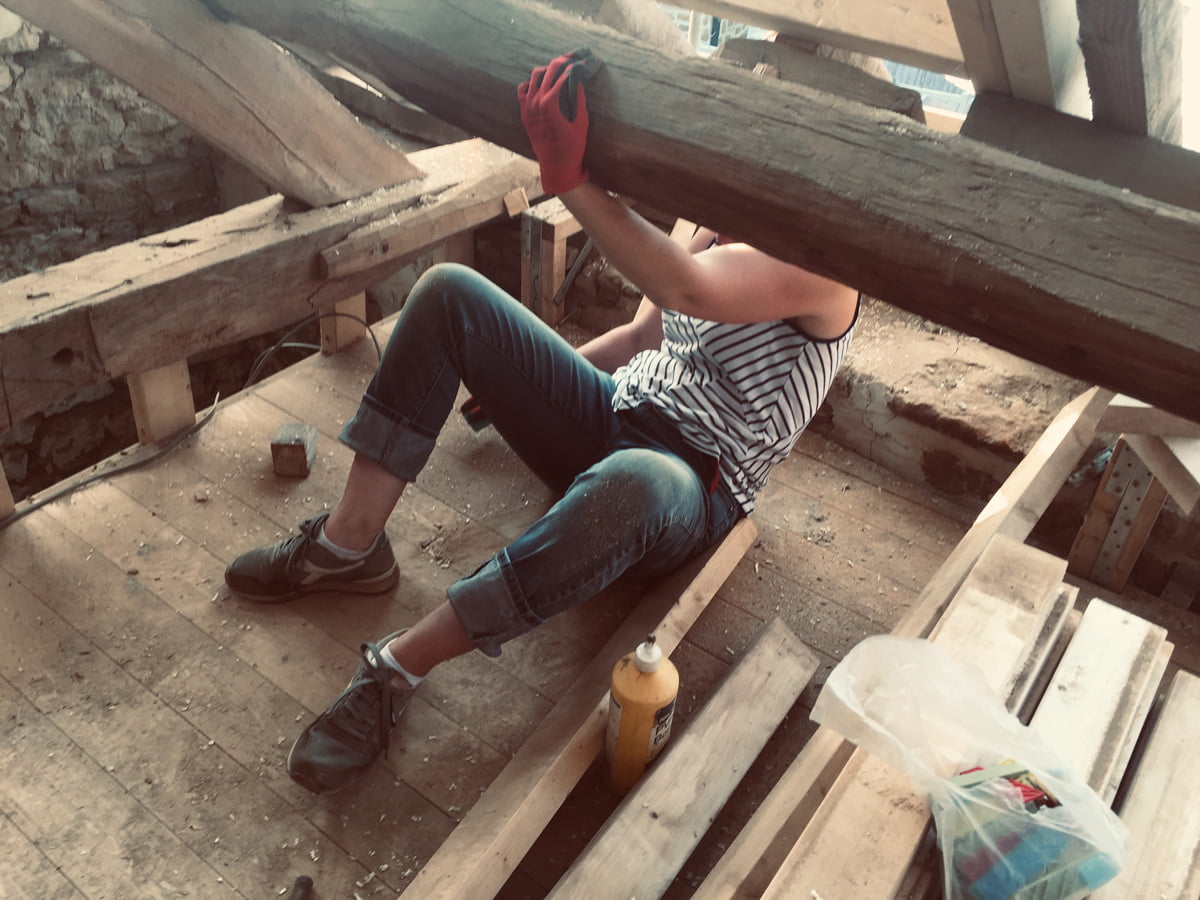
Cat trying to limbo underneath the purlin to get in to the attic from the scaffolding. It’s tricky, you have to fold yourself in half to get under this.

I’m liking that fragment of mug!
Thought you might. Have you ever come across anything similar?
Not exactly like that, but it is probably a Victorian child’s mug – lots of factories made them – L is for ladder and ladle btw!
Oh of course…..! 🙂