Friday is here, the last day for Tom to finish off before the plasterers start next week. He has a list of things to do, but we also need him to fit the steel bracket for the bathroom sink and take away the granite for cutting.
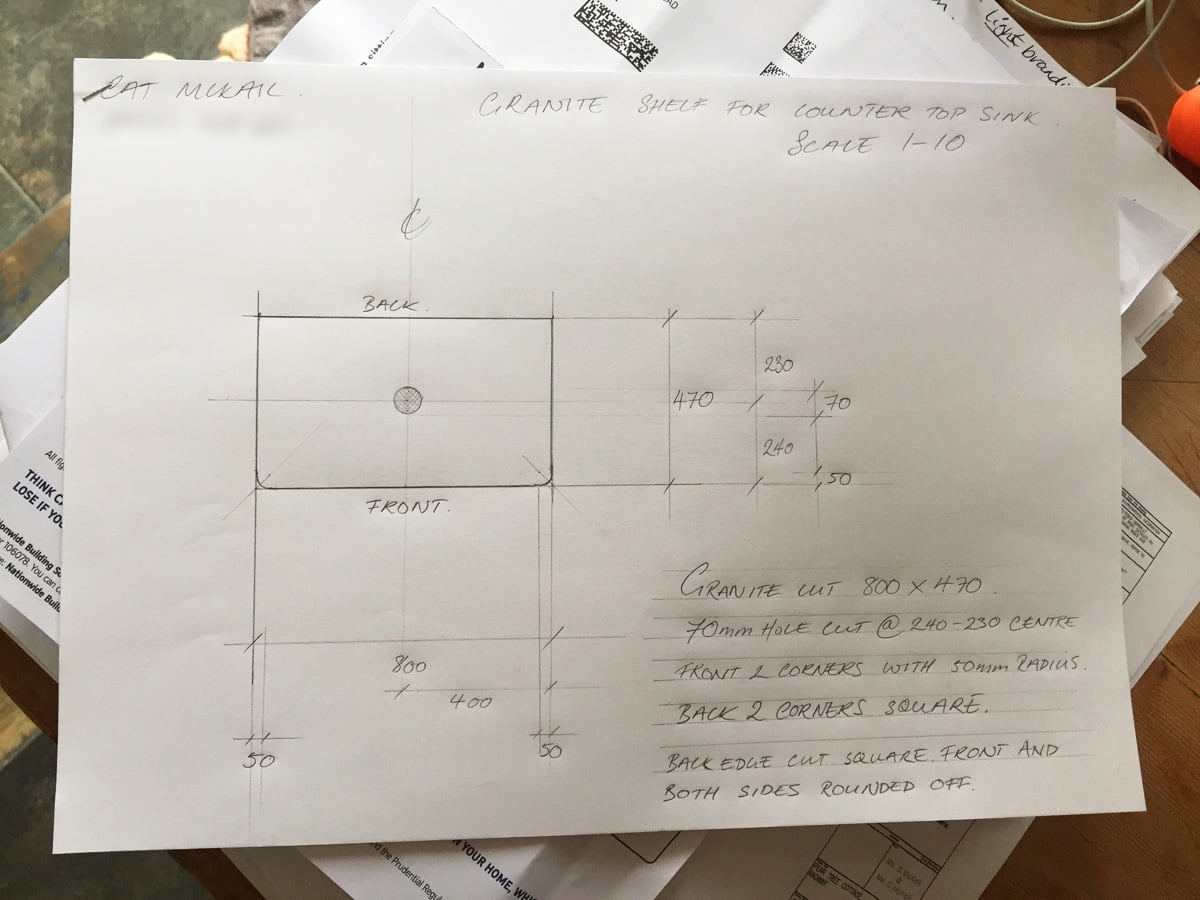
Cat’s drawing for the cutting of the granite.
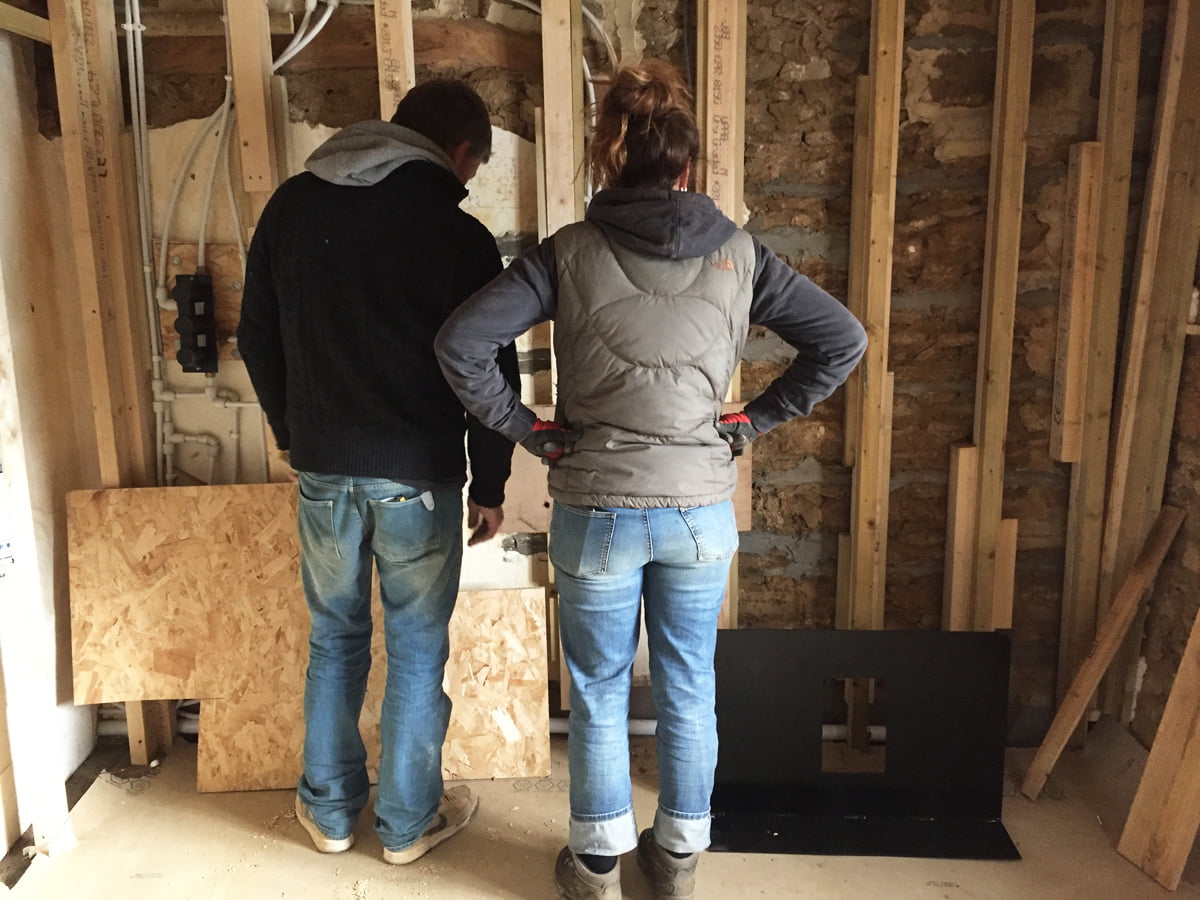
Tom and Cat working out the best way to fit the steel bracket for the granite to the bathroom wall.
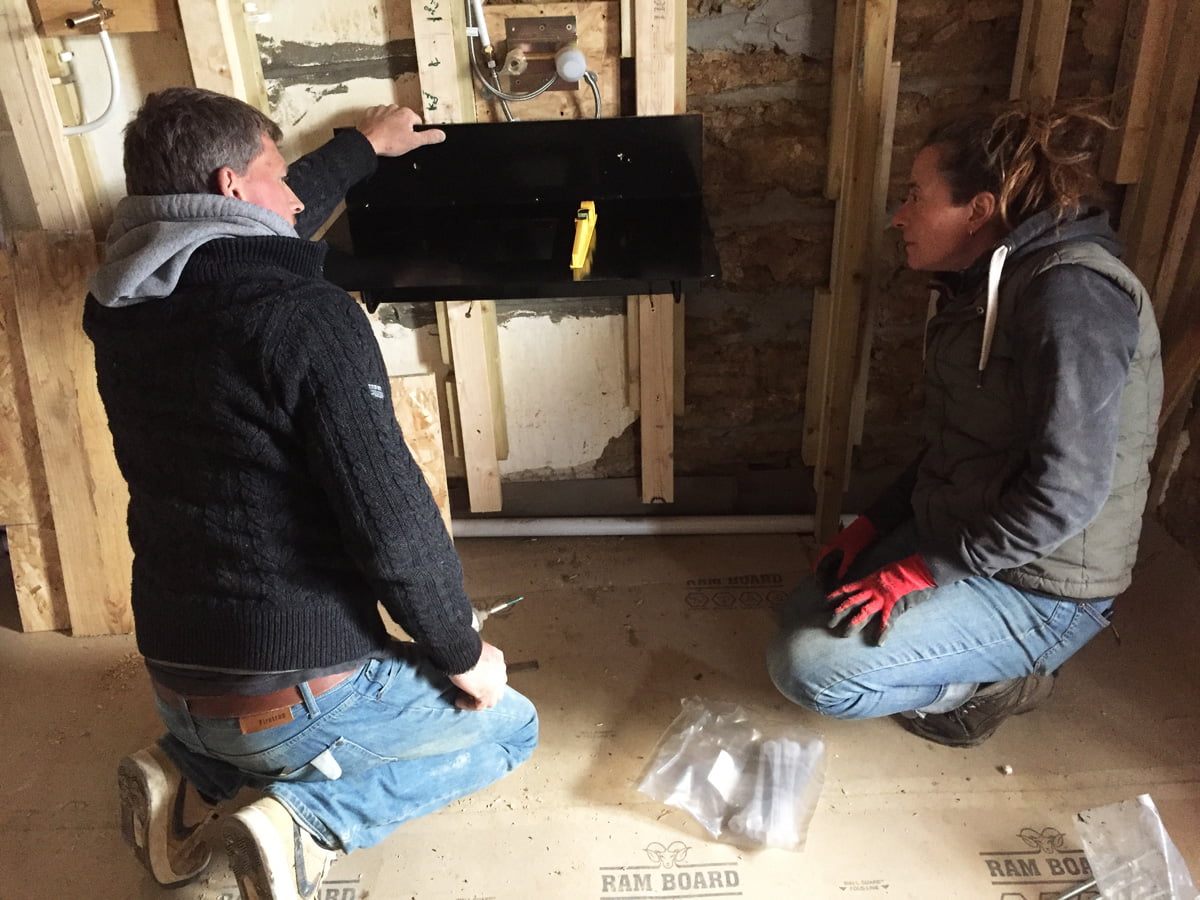
Getting the bracket level.
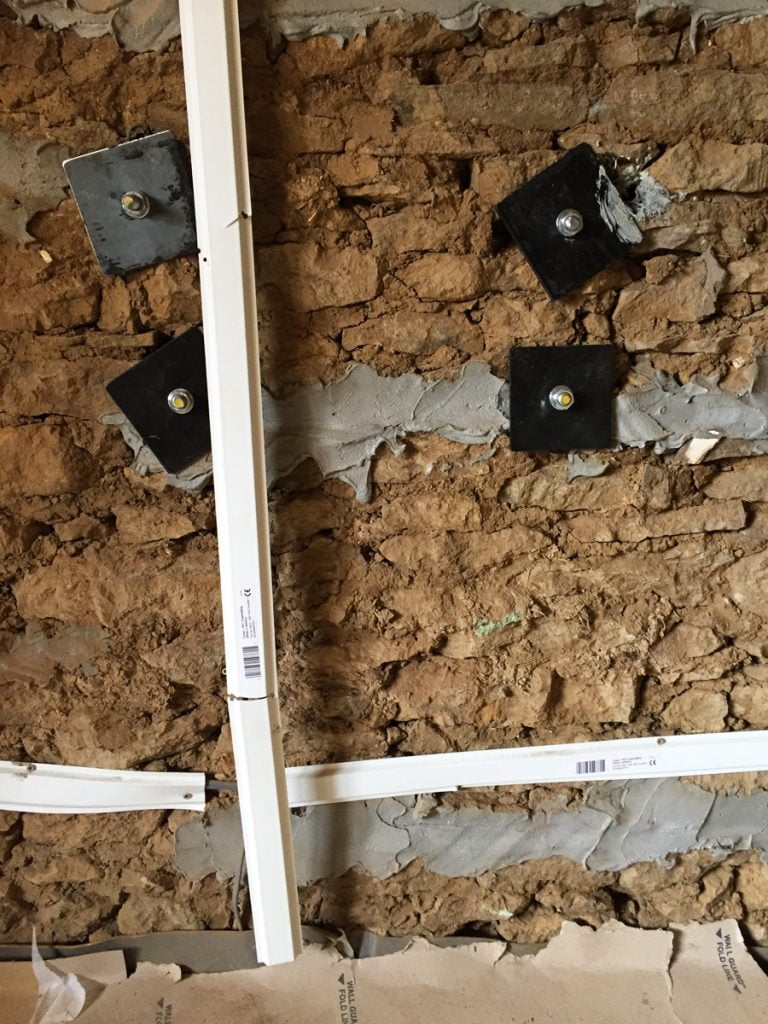
The bracket will be carrying such a heavy weight (the granite and sink) that it is being bolted through the wall and fitted with steel plates on the other side. This will hopefully stop it from pulling the wall down…
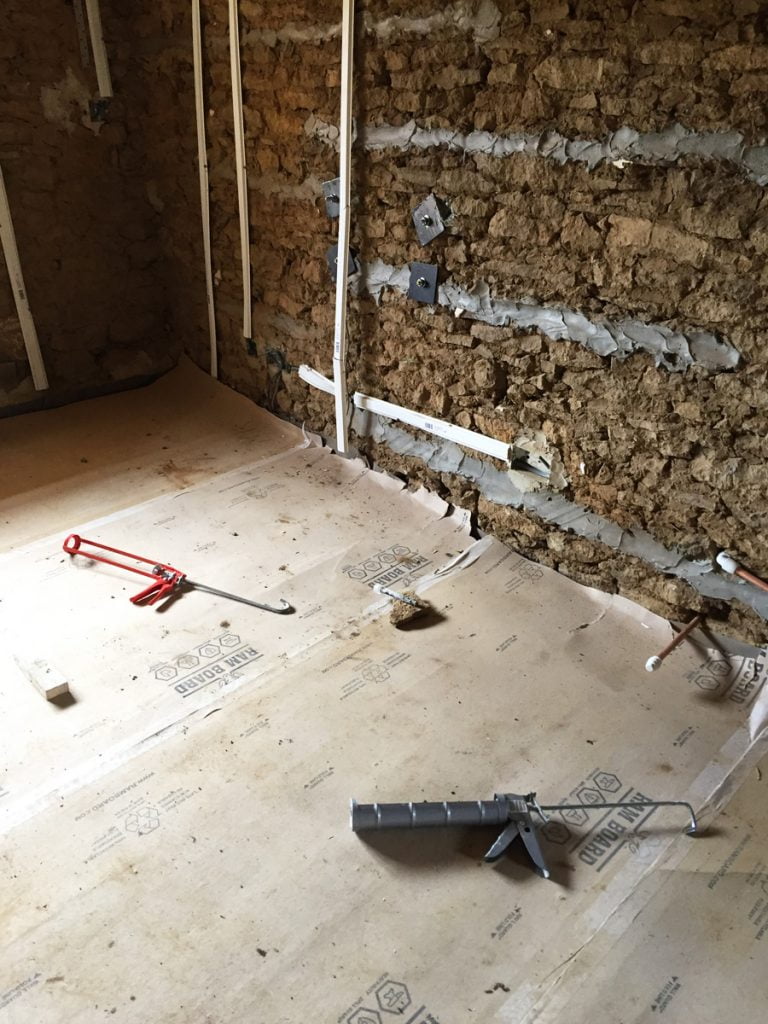

The steel bracket fitted and ready for the plasterboard to go on over the top. It will nearly all be buried in the wall, so the only part we will see is the horizontal plate and the fancy arms underneath.
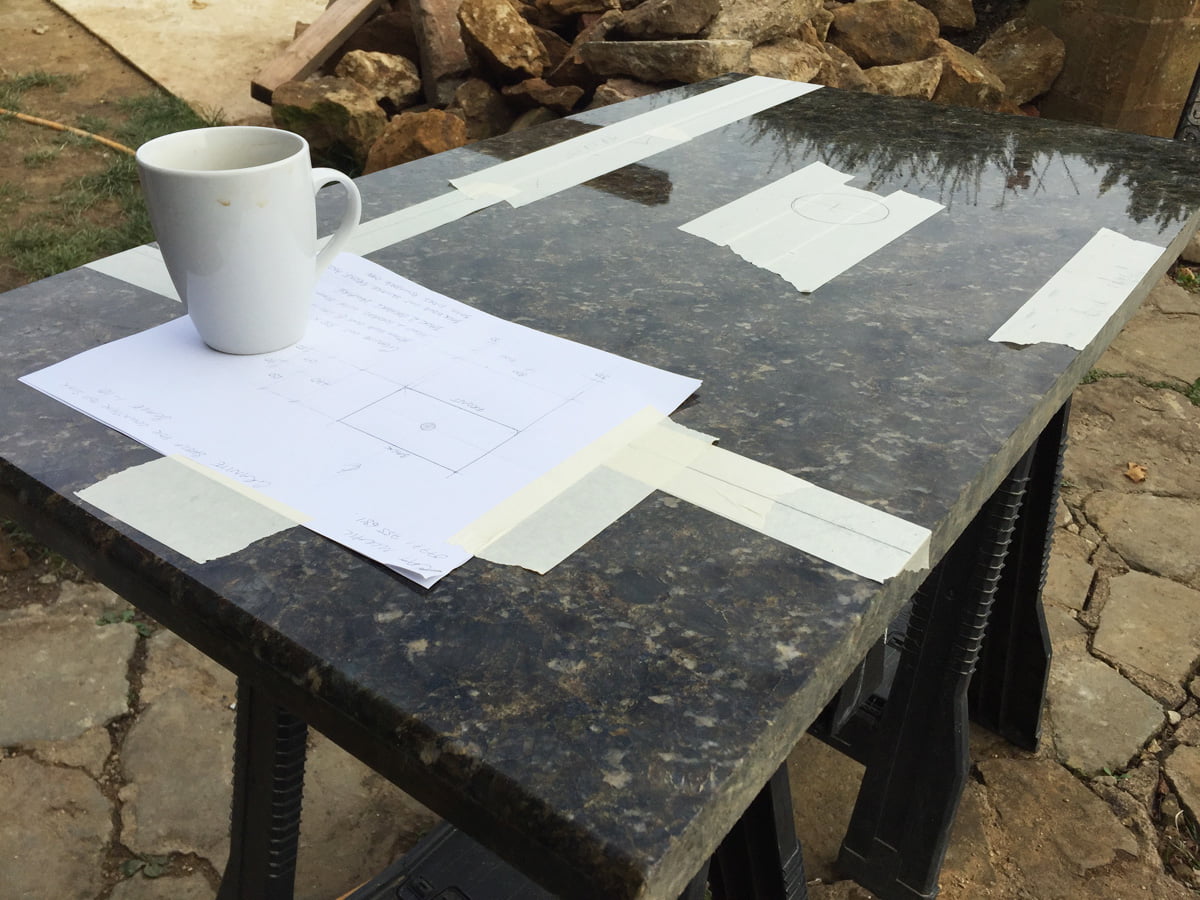
This is the granite we are using to sit the bathroom sink on. Cat rescued it from a skip after a job and it’s been sitting at the back of the garage ever since. It is black with gold bits and is quite lovely and, most importantly, was free!
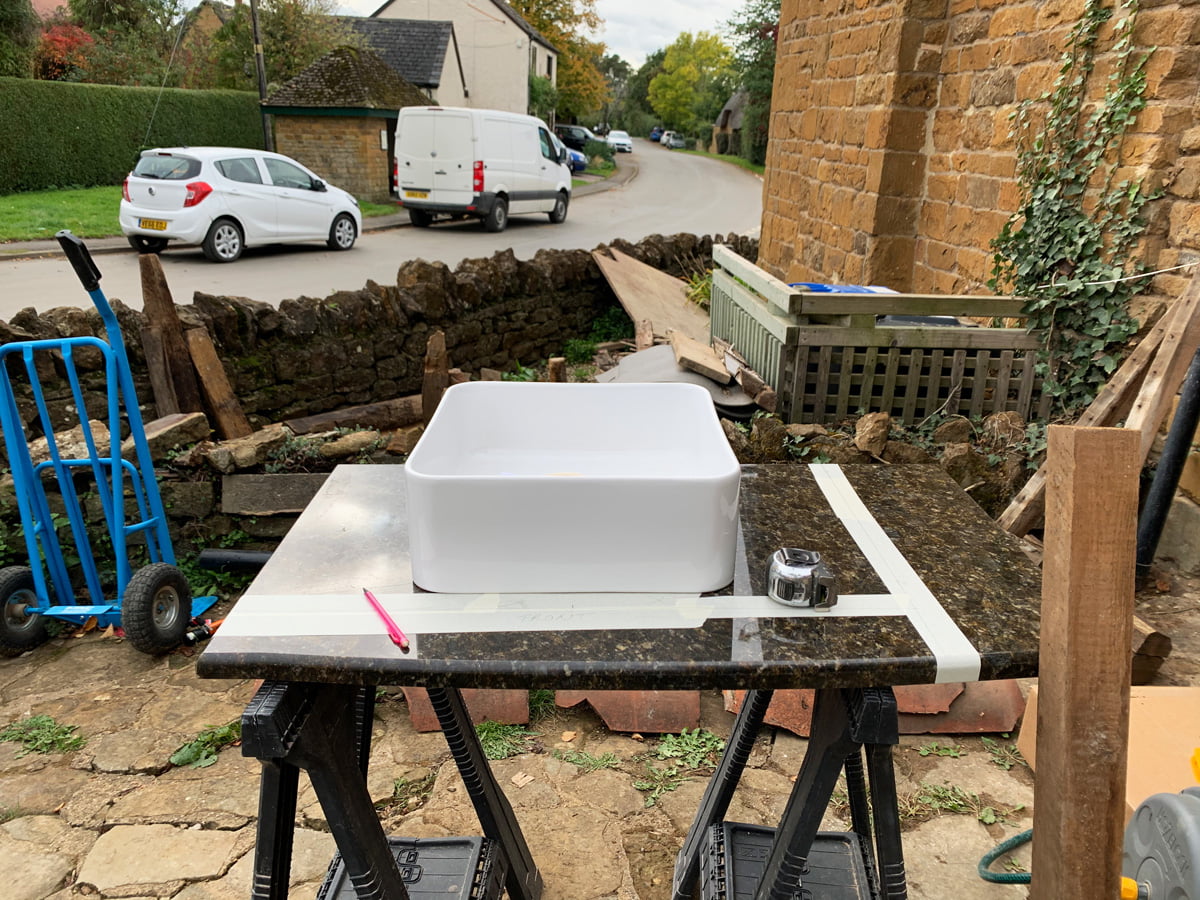
Our new sink looks fabulous! The masking tape is used to mark out where we want it cut. Tom’s brother is going to be cutting this and polishing it, he has a machine specifically for cutting marble and stone.
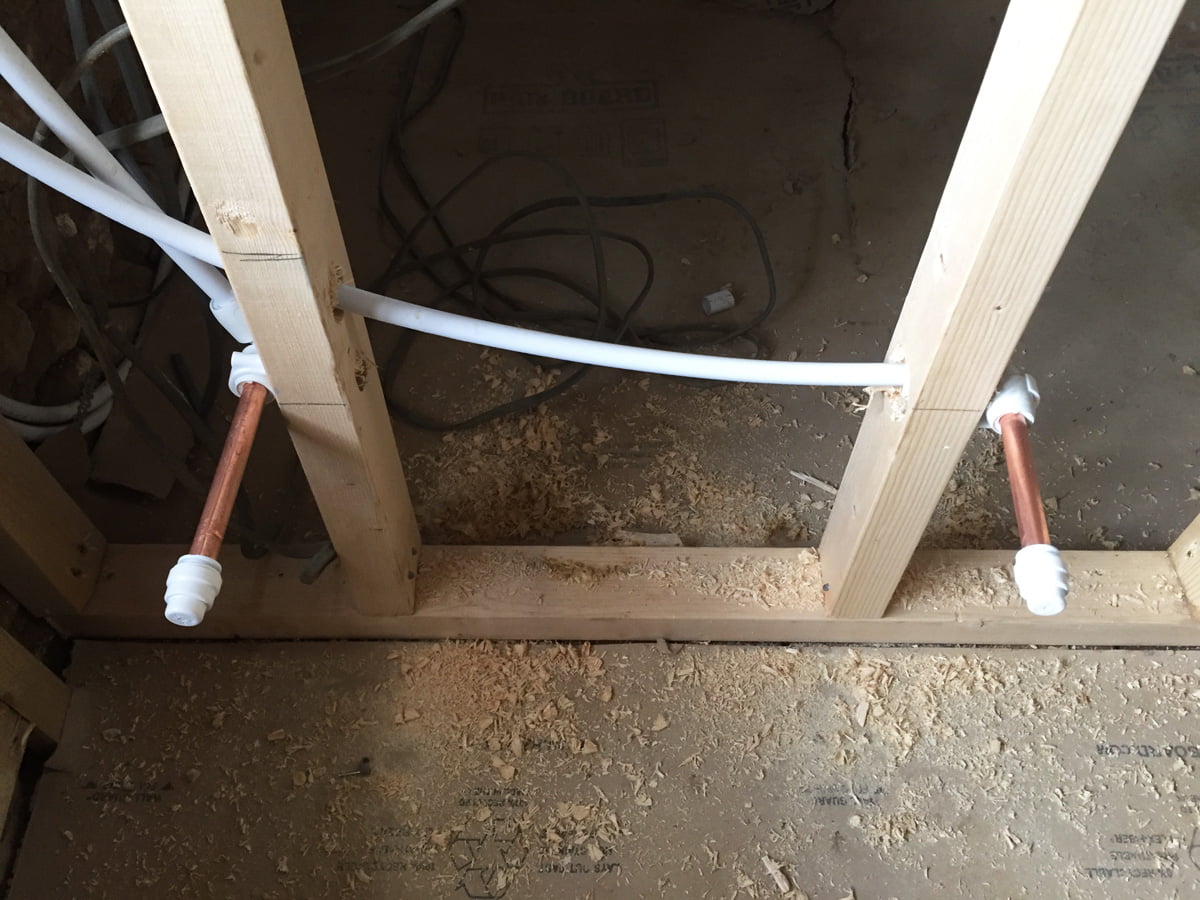
All the plumbing for the radiators is in and ready for the plastering. These are for the bathroom radiator.
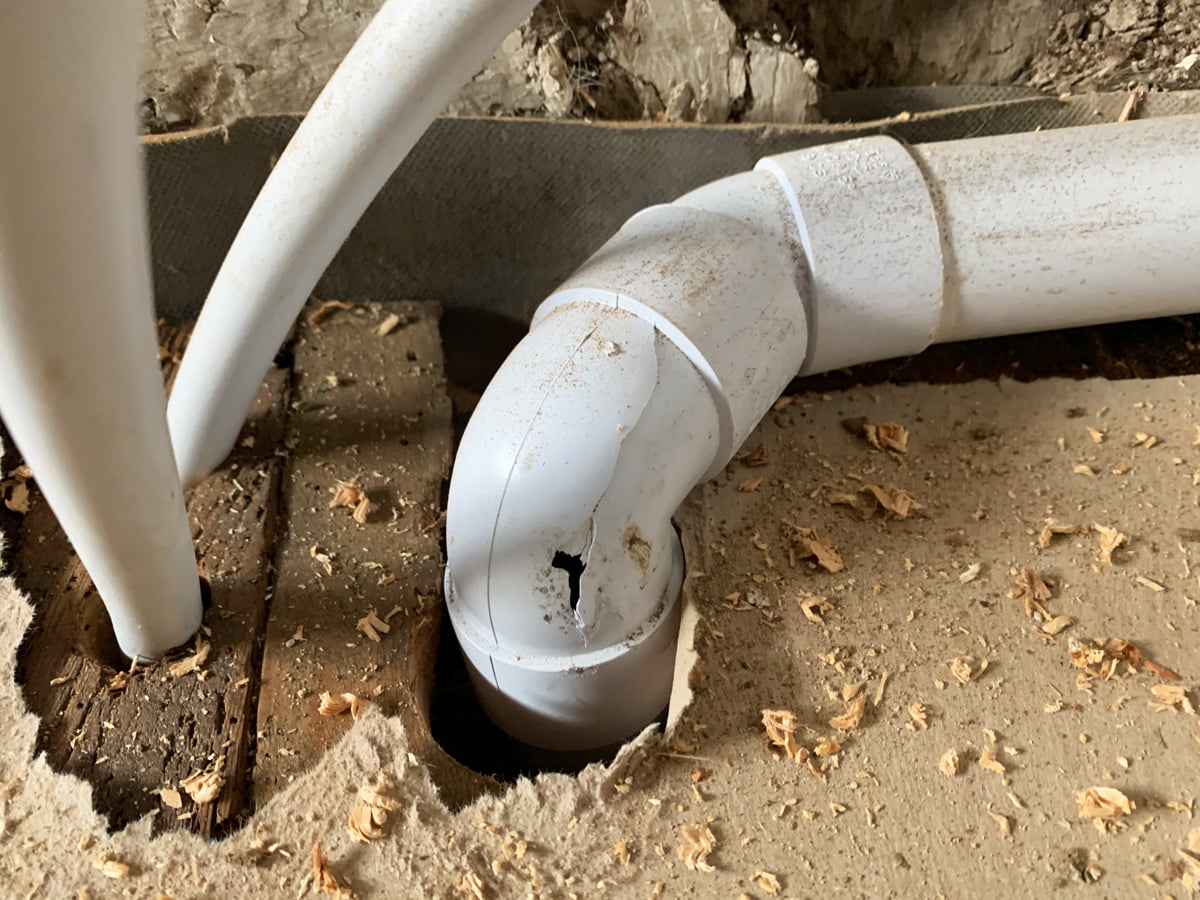
Buggar. Just when you think it’s all going well. This is our waste pipe from the bathroom and we have just discovered that it is cracked. This will need replacing before we box it in for the plastering. ****ing ****.
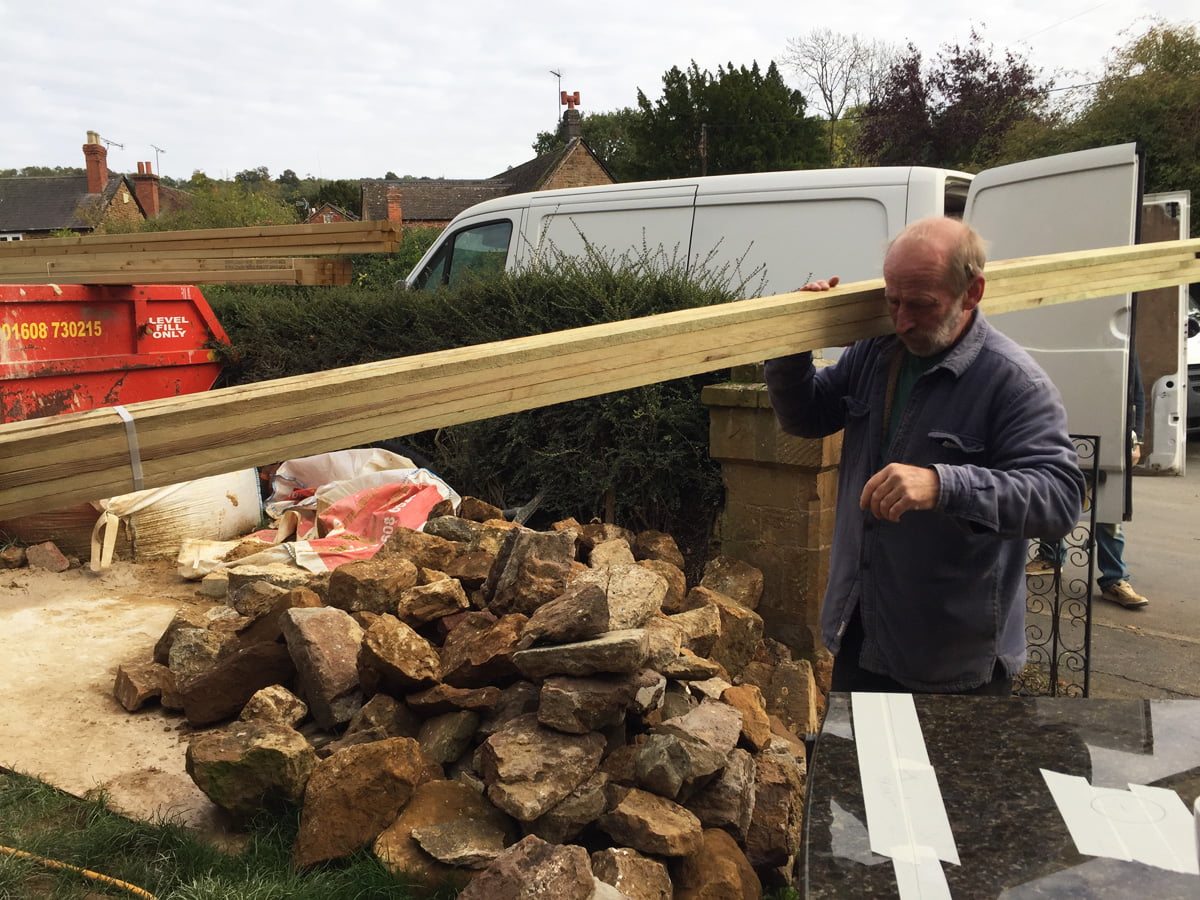
Extra long battens for the roof!
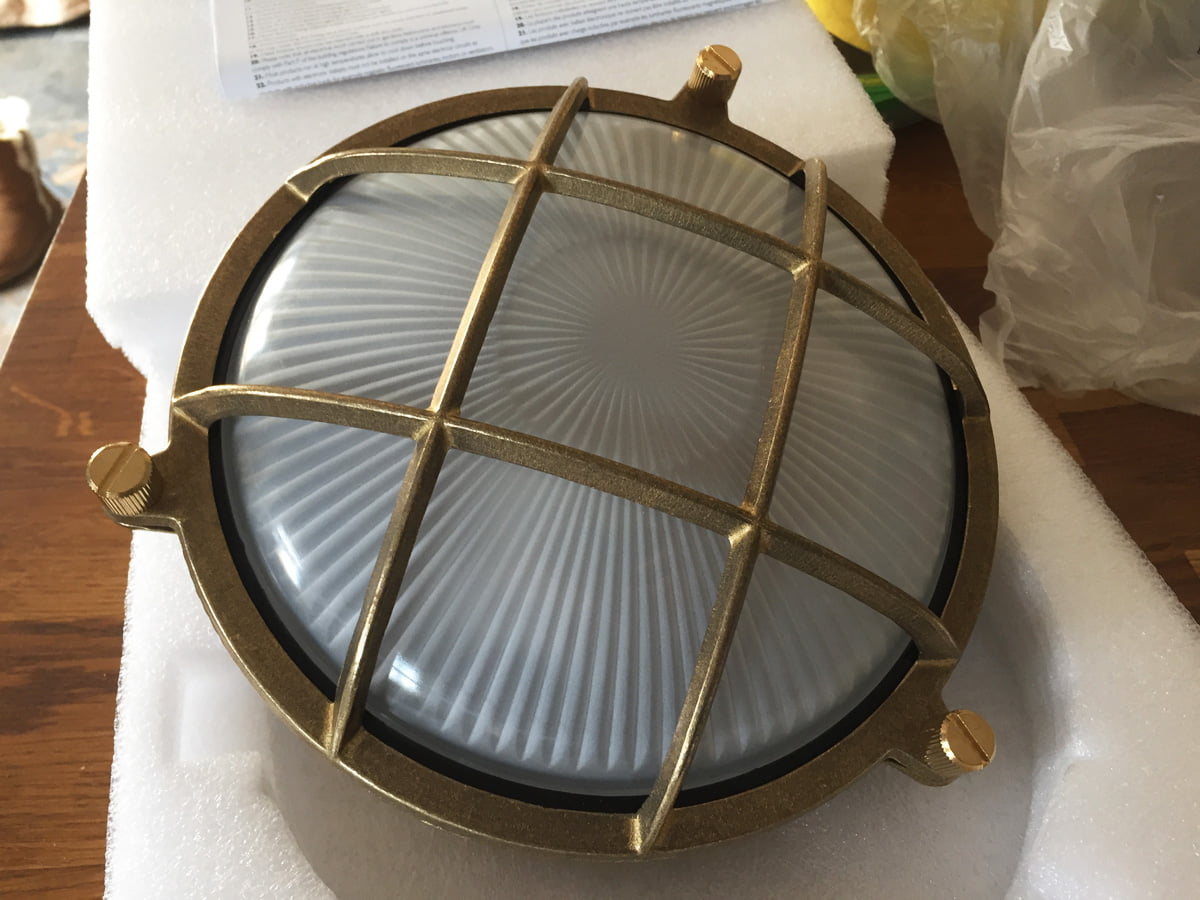
Another light arrived in the post, this time for the new staircase up to the attic. Solid brass and quite lovely, from Ocean Lighting.
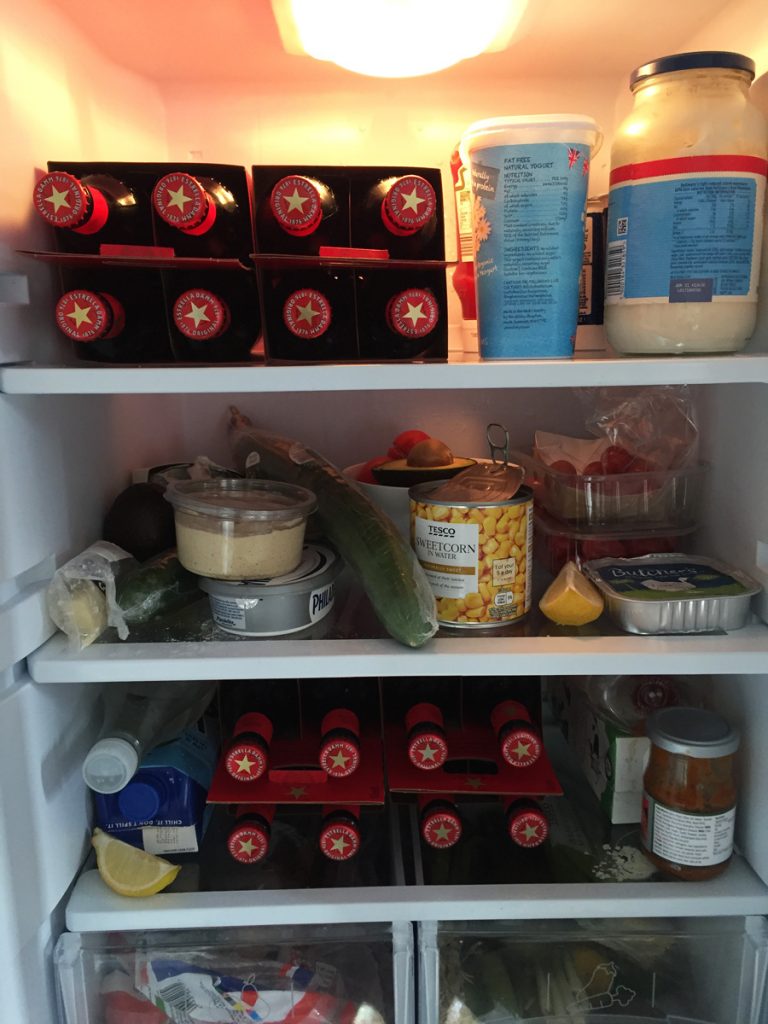
Fridays mean beer! Every Friday we buy beer for all the workers. There is almost more beer than food in the fridge today 🙂
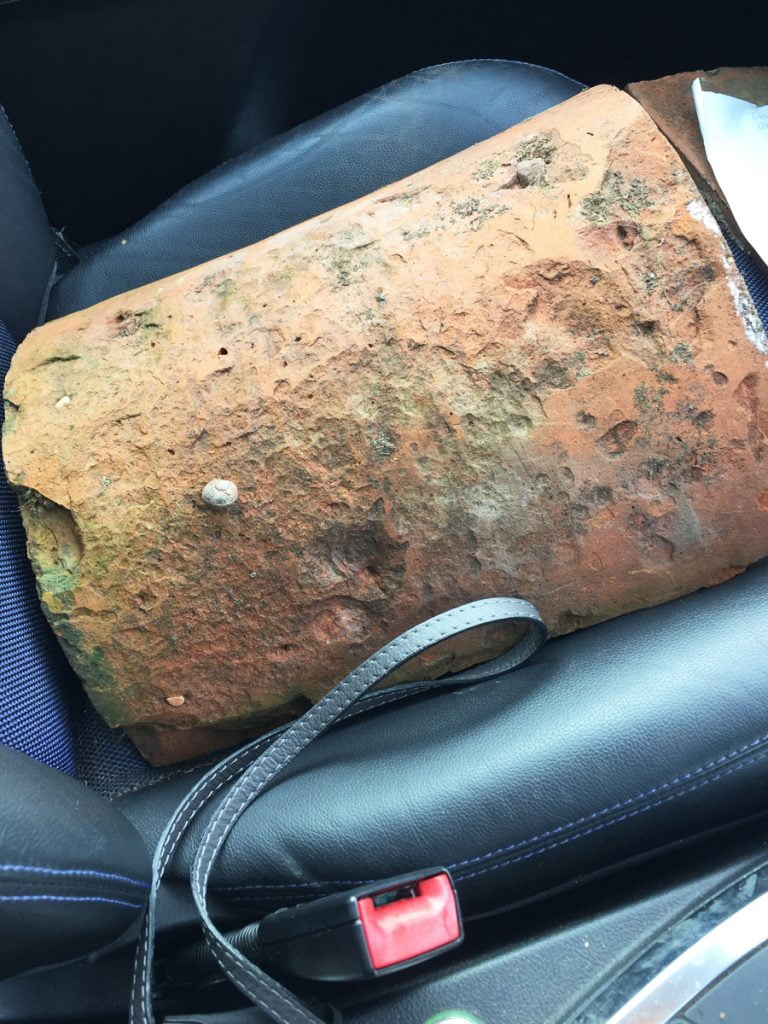
Zanna collected the hogs back ridge tiles from the guy near Warwick. They are exactly the same as ours and are a little scruffy and old but they should be fine. Each tile is about a foot square and is pretty thick and heavy. This one came with added snail.
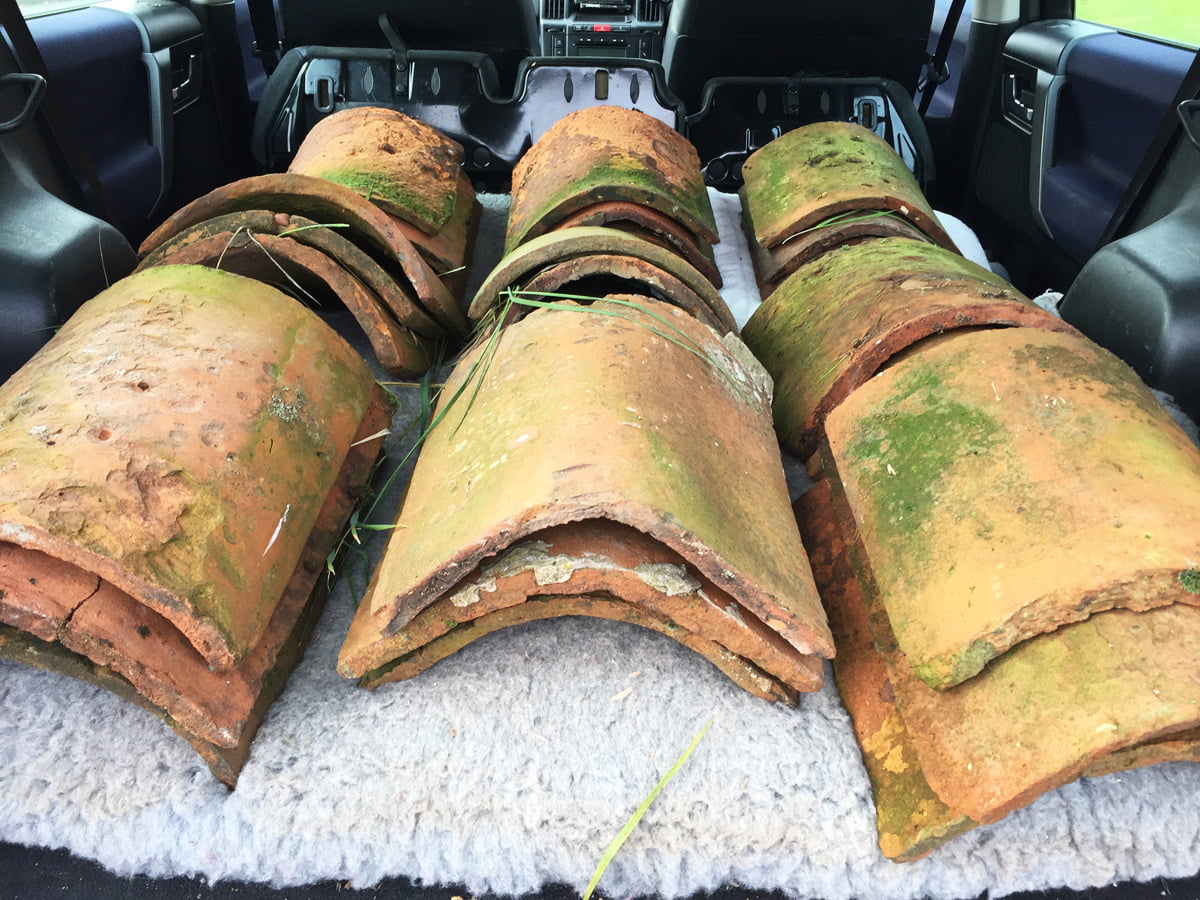
We bought these from a property developer who had spent the last few years renovating an almost derelict farmhouse for himself, so there were a few stories to swap about the horrors of old house renovations!
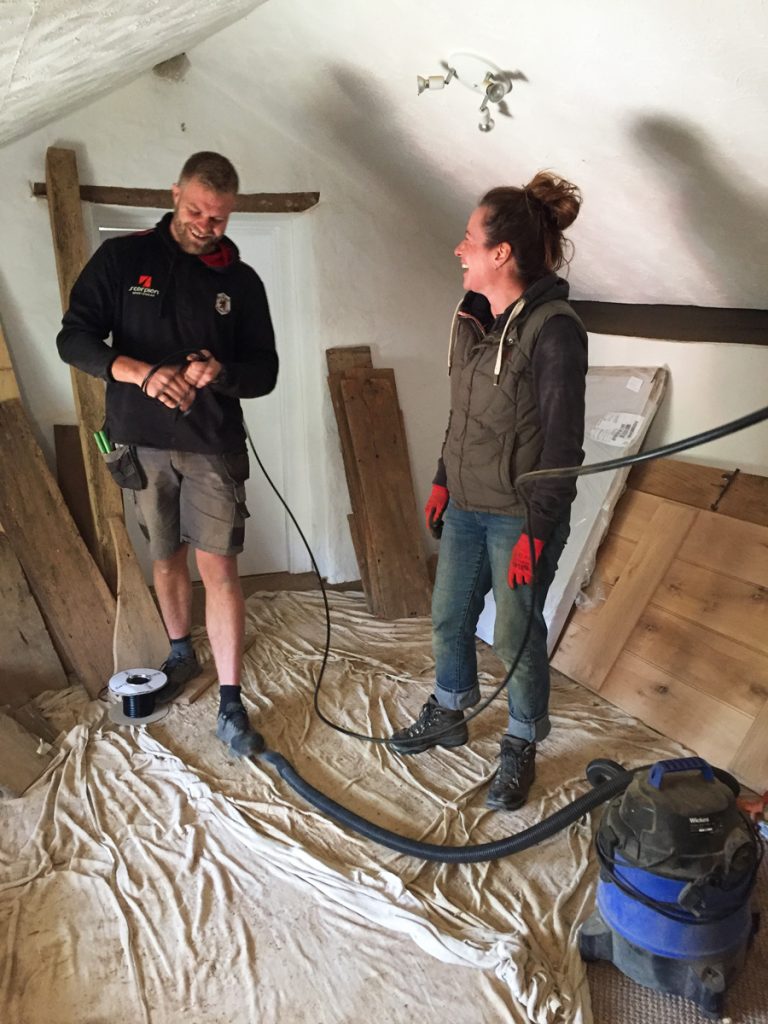
Smily Sam has returned to finish the first fix for the electrics.
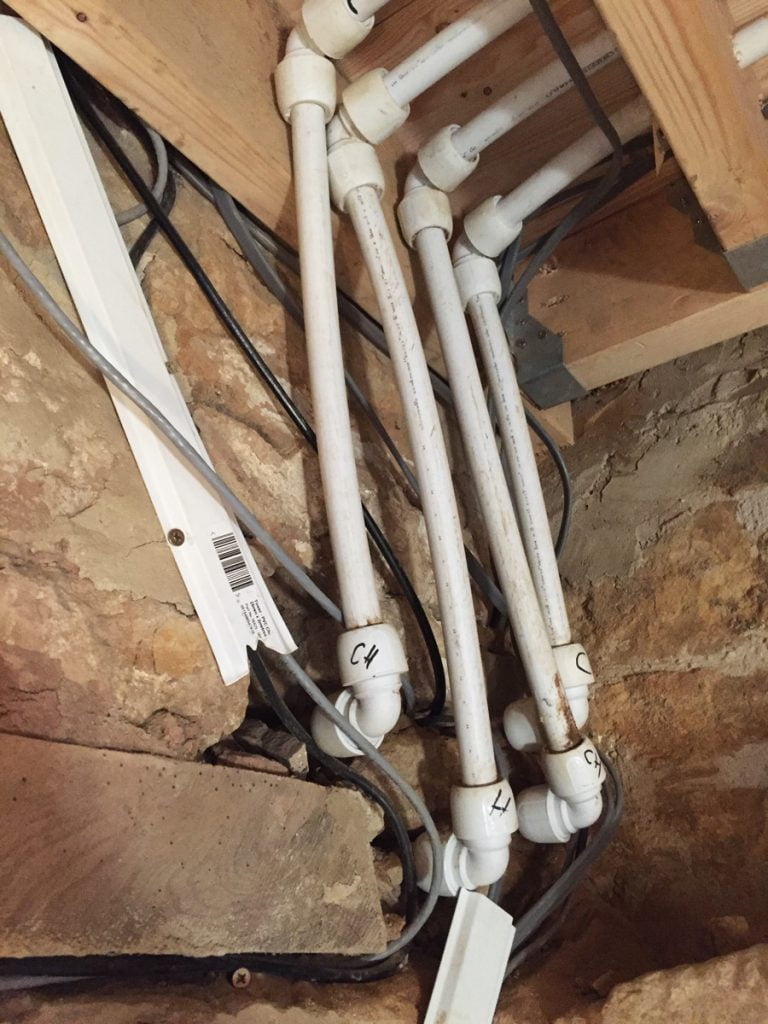
The plumbing and electrics going through from the old side of the house into the newer side. It all goes through the corner of the doorway to Cat’s bedroom.
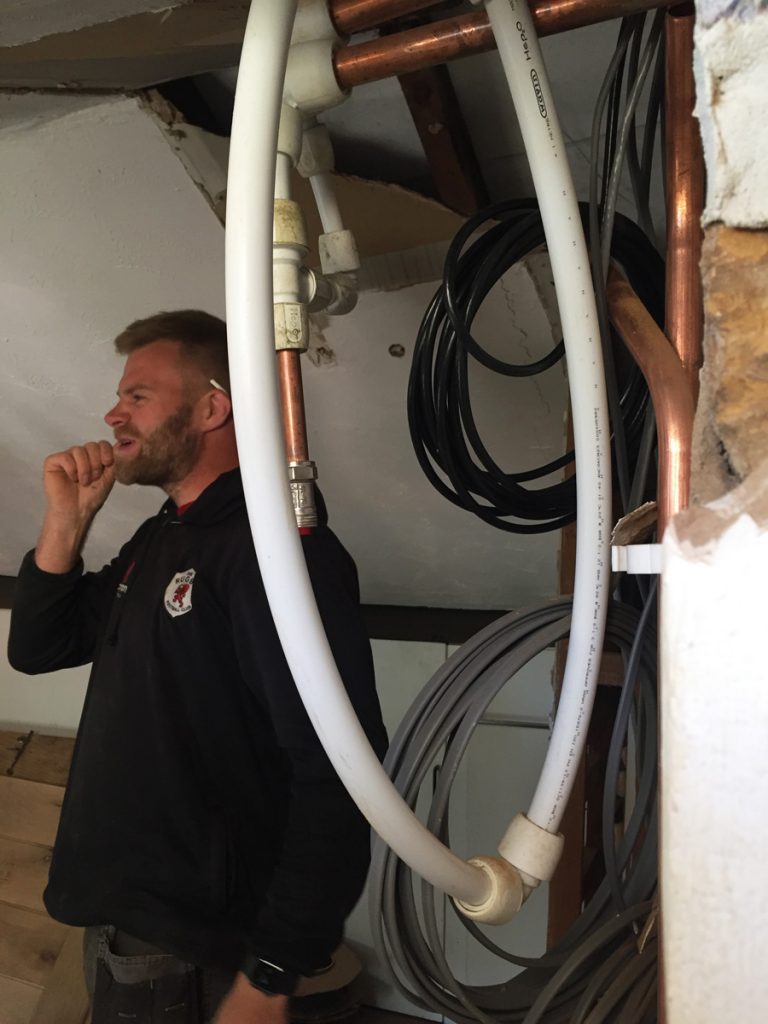
Another great photo of Sam. He will be delighted with this.
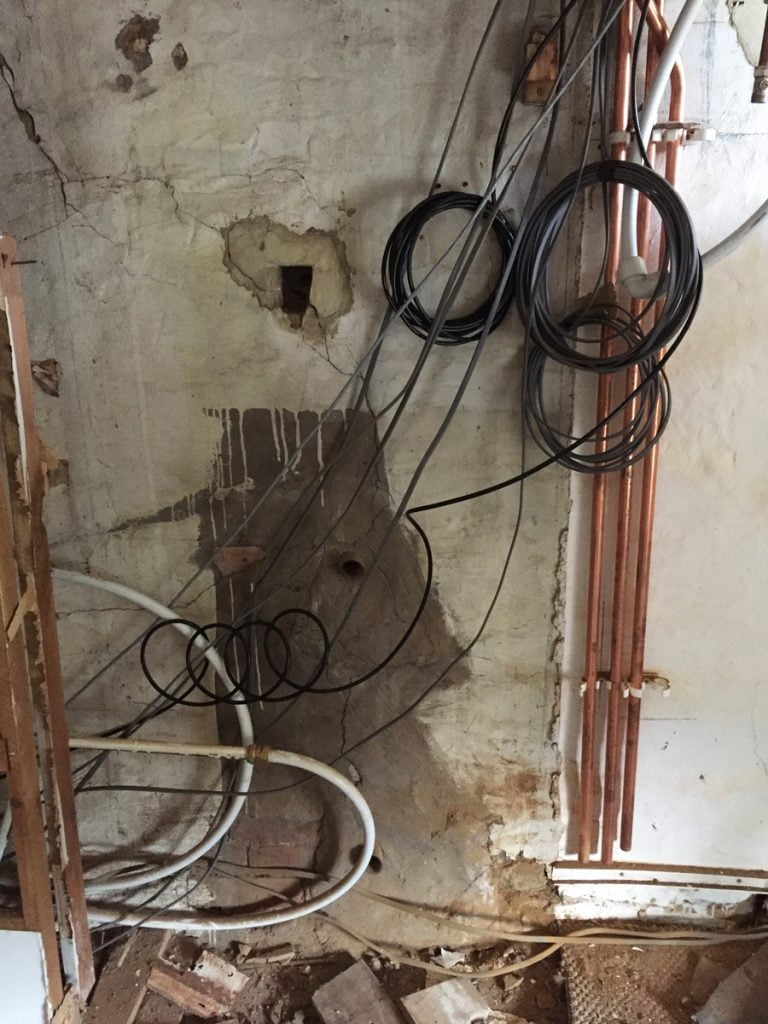
Sam’s tidy handiwork. This appeals to my tidy side, although I think the wall behind it needs some work…
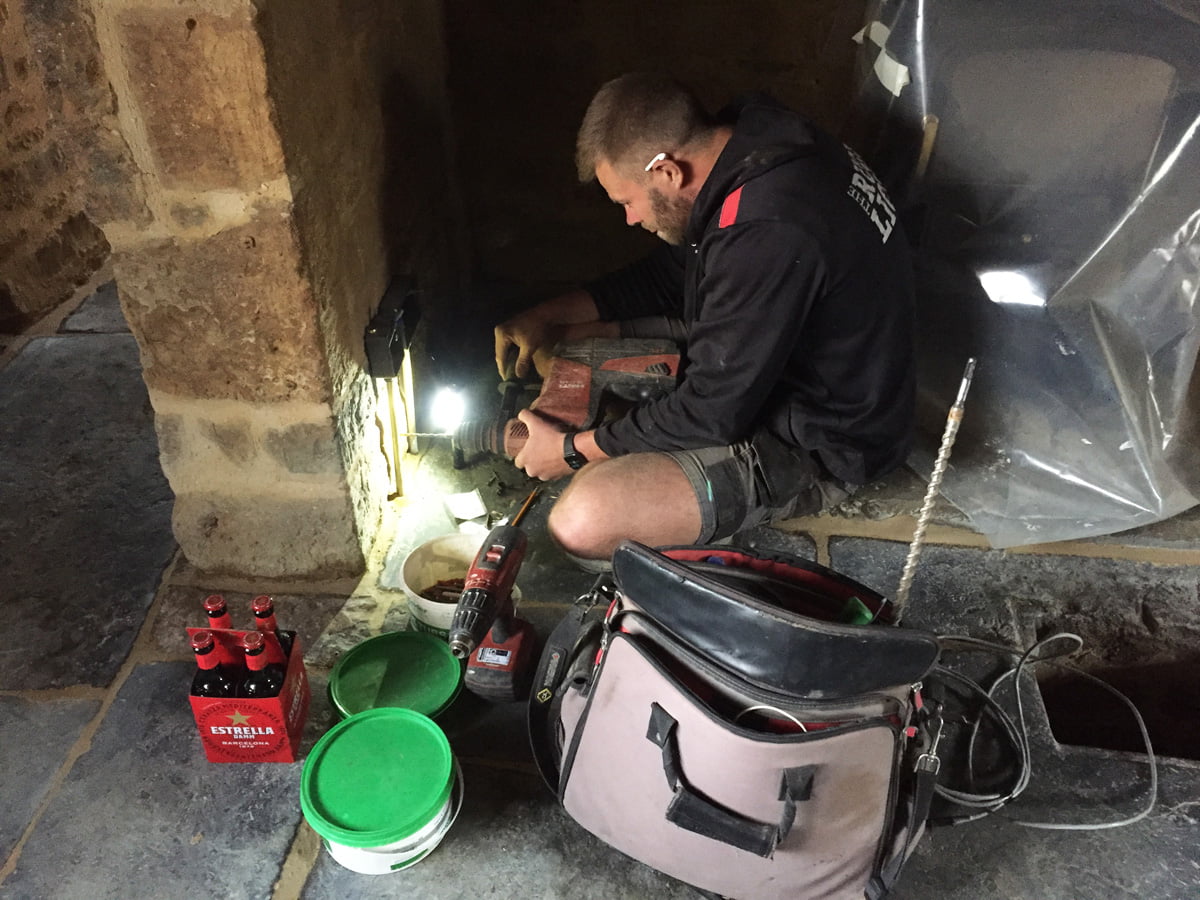
Sam fixing the brackets for the brass conduit for the sockets within the inglenook fireplace.
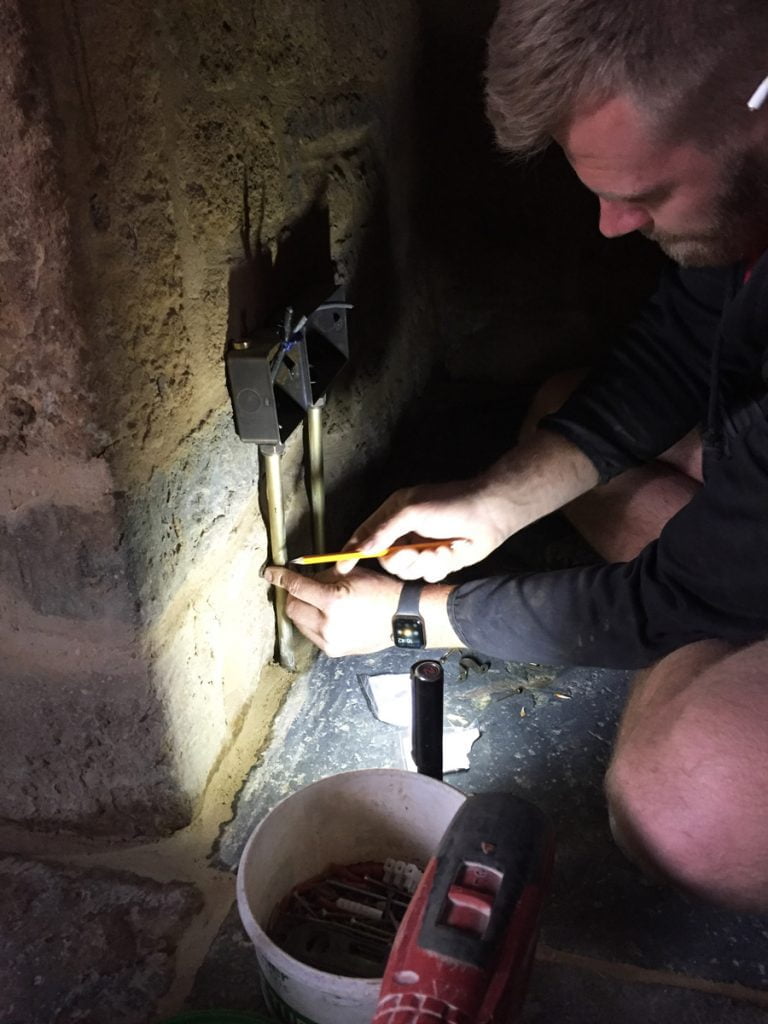
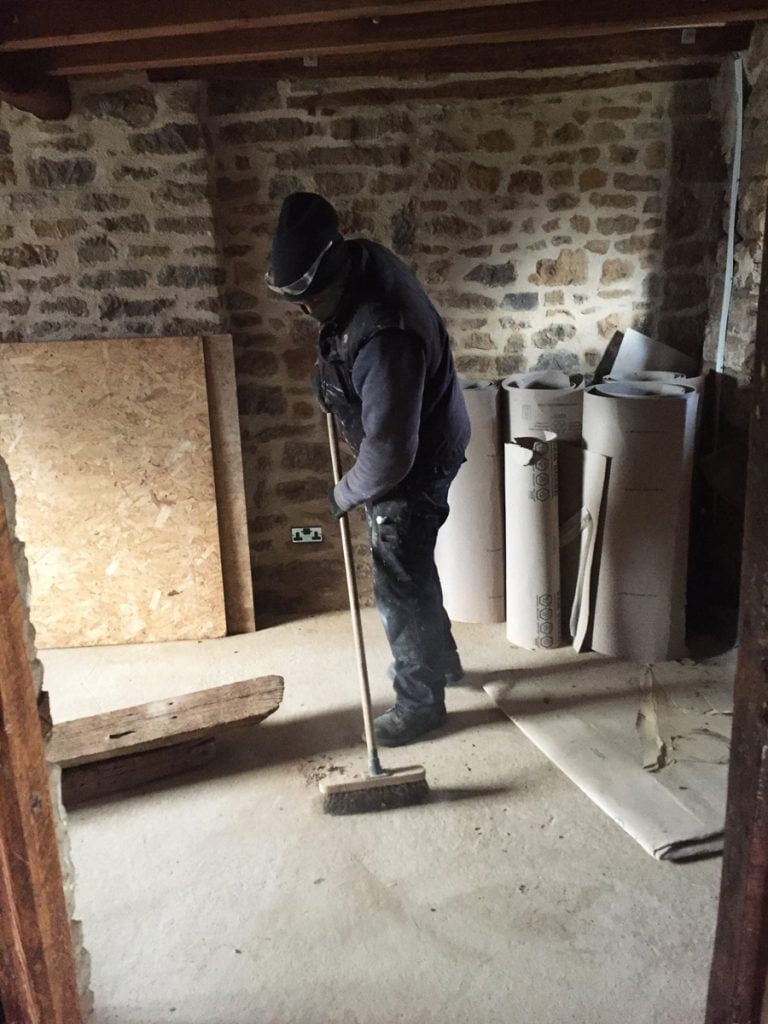
Josh was back today (he was away the last couple of days) and has finished oiling all the joists and beams in the study. The plasterers will be starting in this room next week.
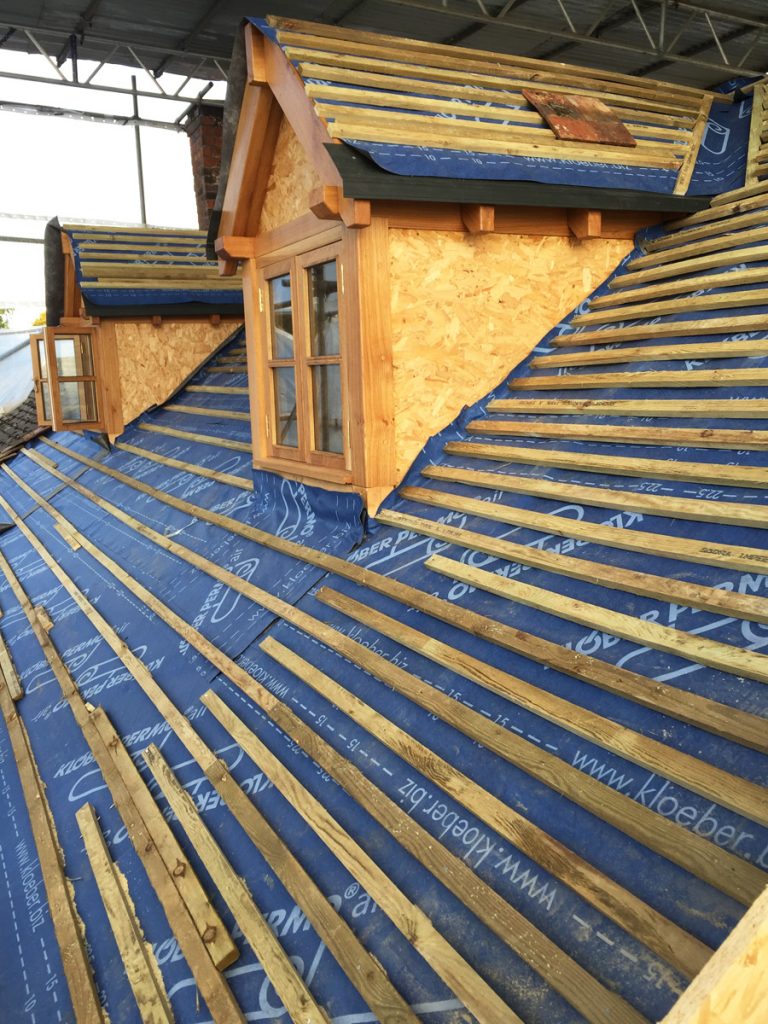
The roofers have made a good start on the battens for the back of the roof and the dormers today. The back was A LOT easier than the front apparently.
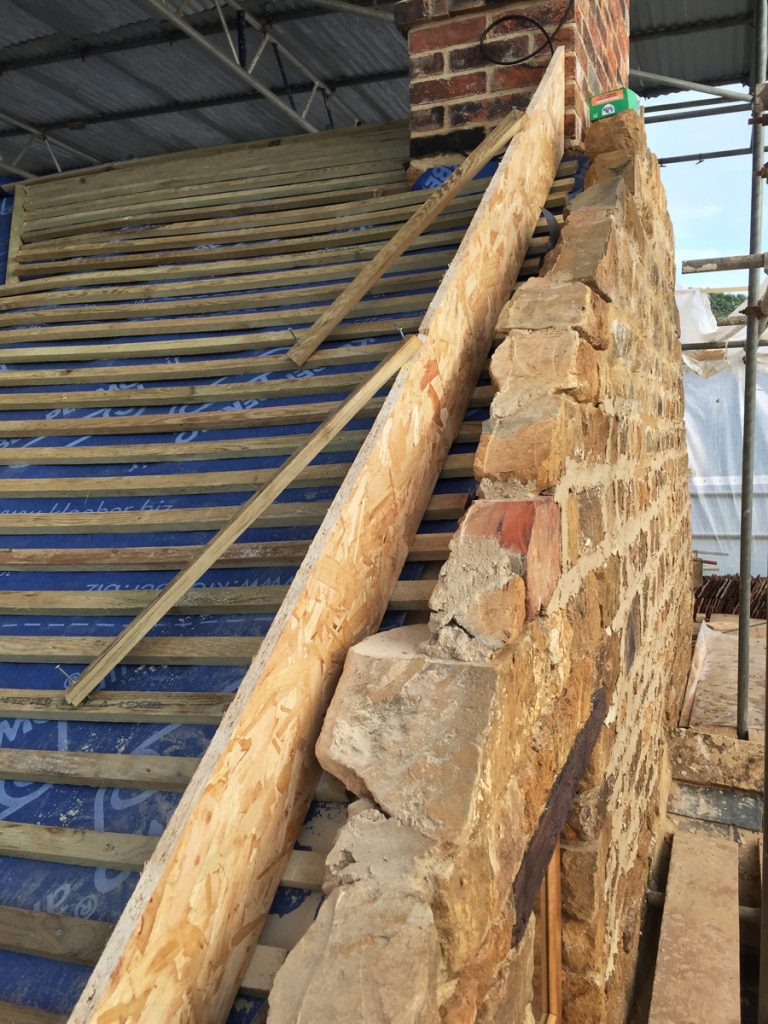
This structure is to mark out where the tiles need to end. This is where the lead flashing and the coping stones will sit.
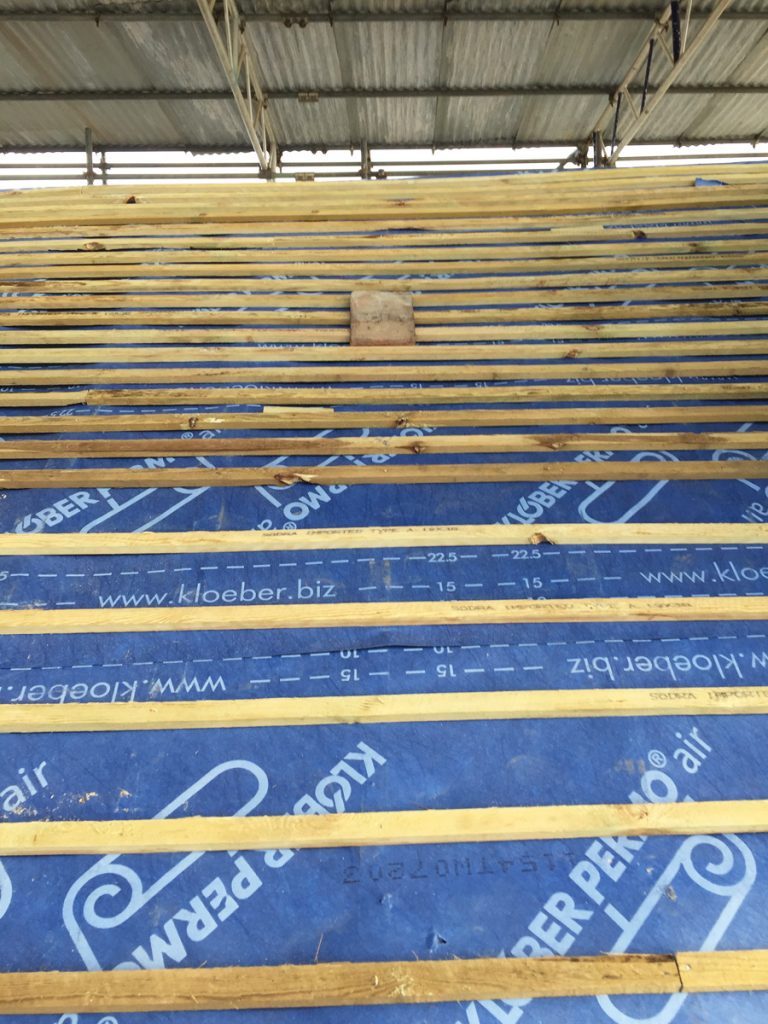
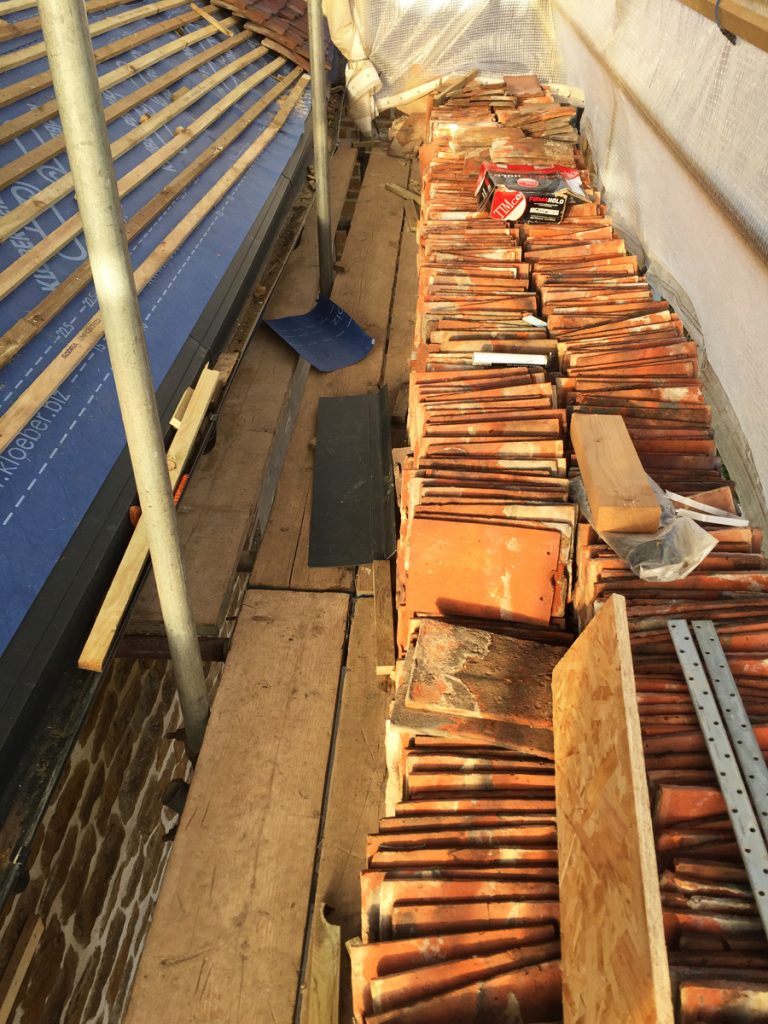
Our tiles waiting to start being fitted next week, hopefully…
