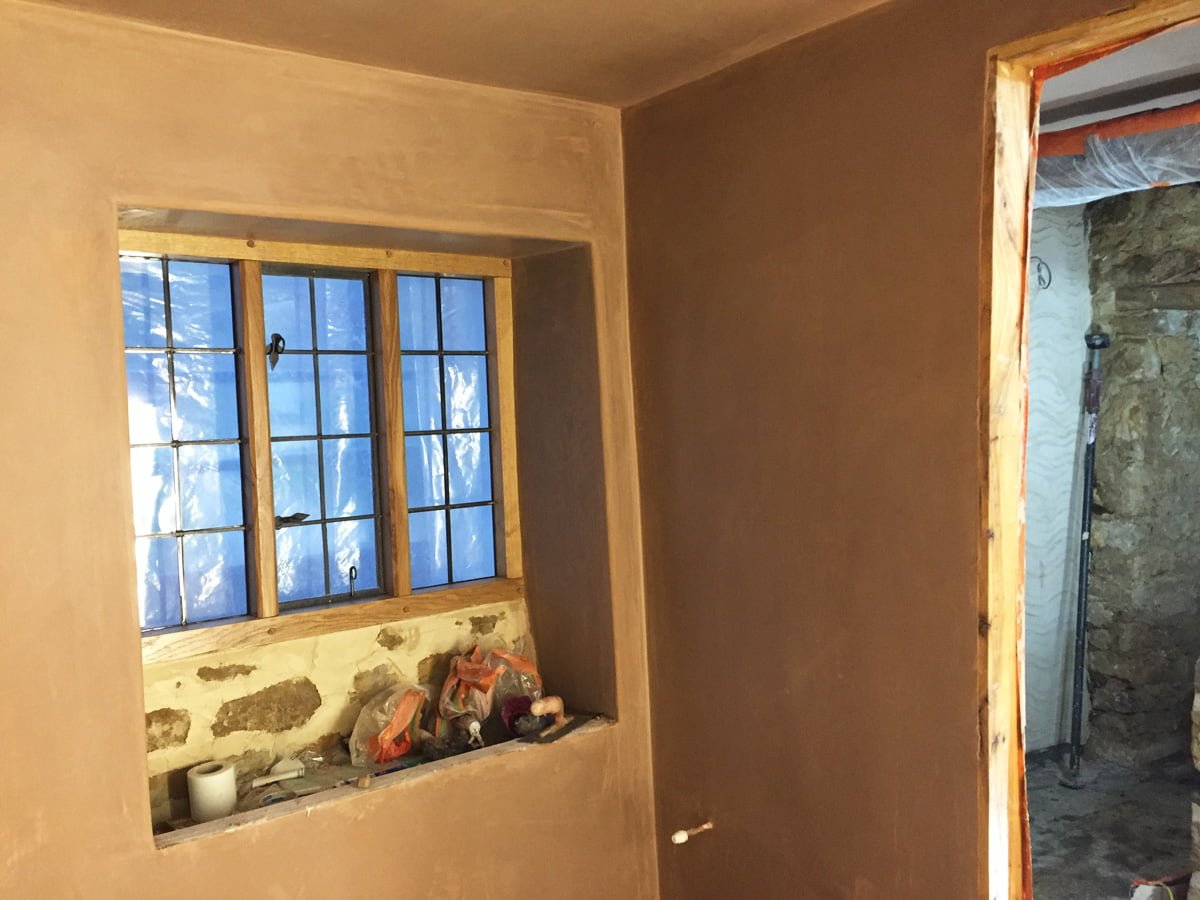
The plasterers have worked their magic on the bathroom and it is really taking shape. The walls and ceiling are plastered and the window recess has been finished beautifully with rounded edges. This has all been done in modern plaster on moisture resistant plasterboard, so was completed very quickly.
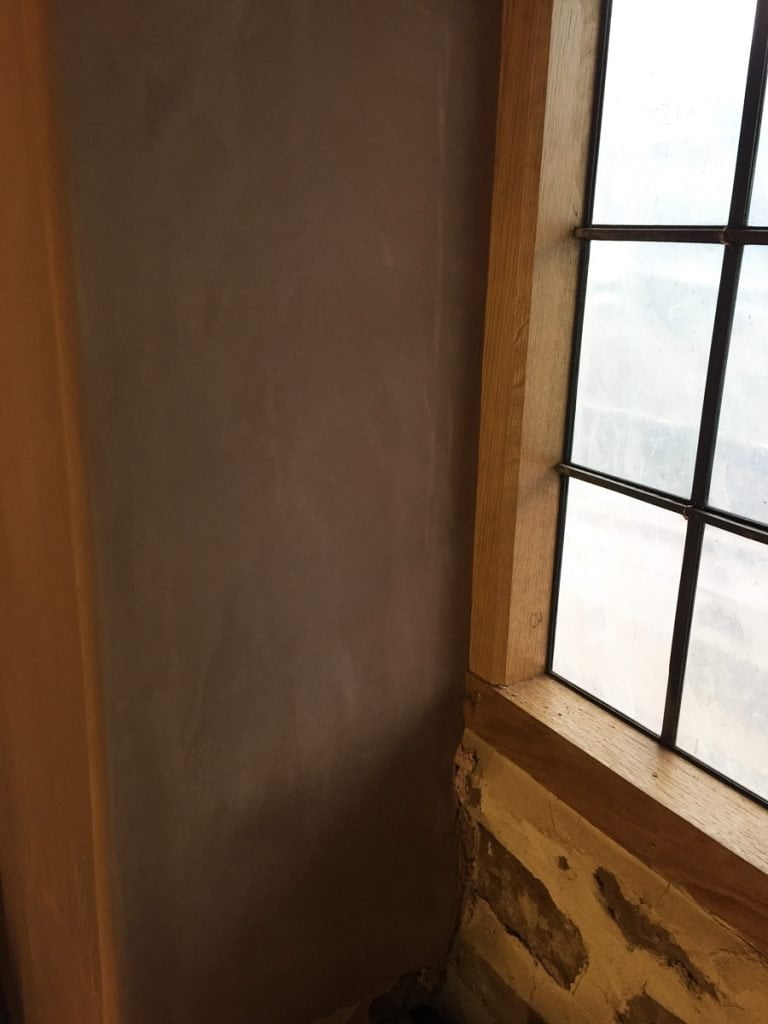
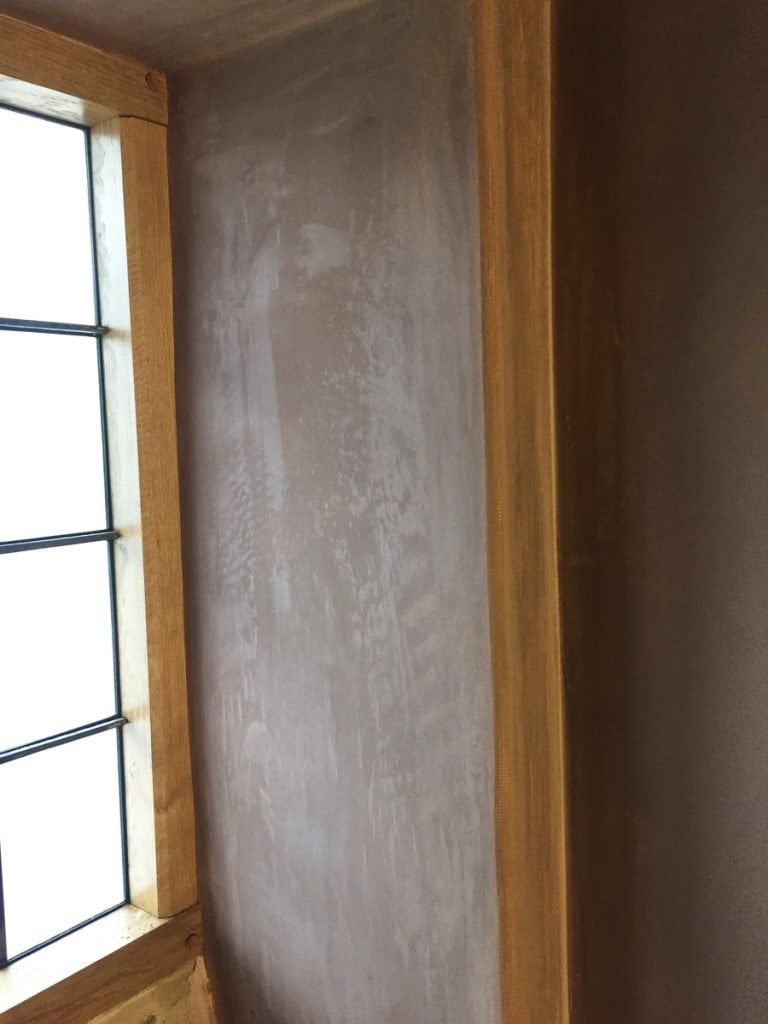
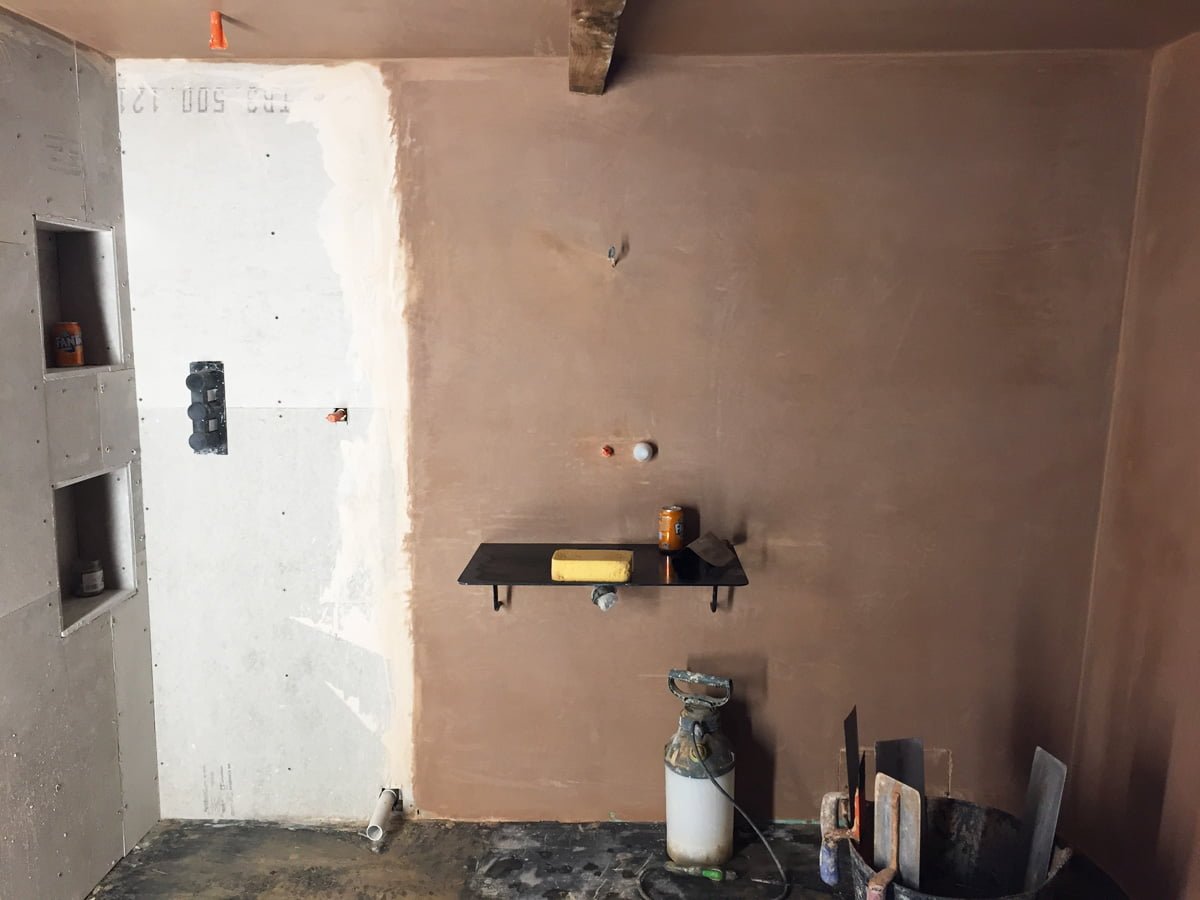
The shower area is ready for tiling and the steel bracket is ready for the granite and the sink.
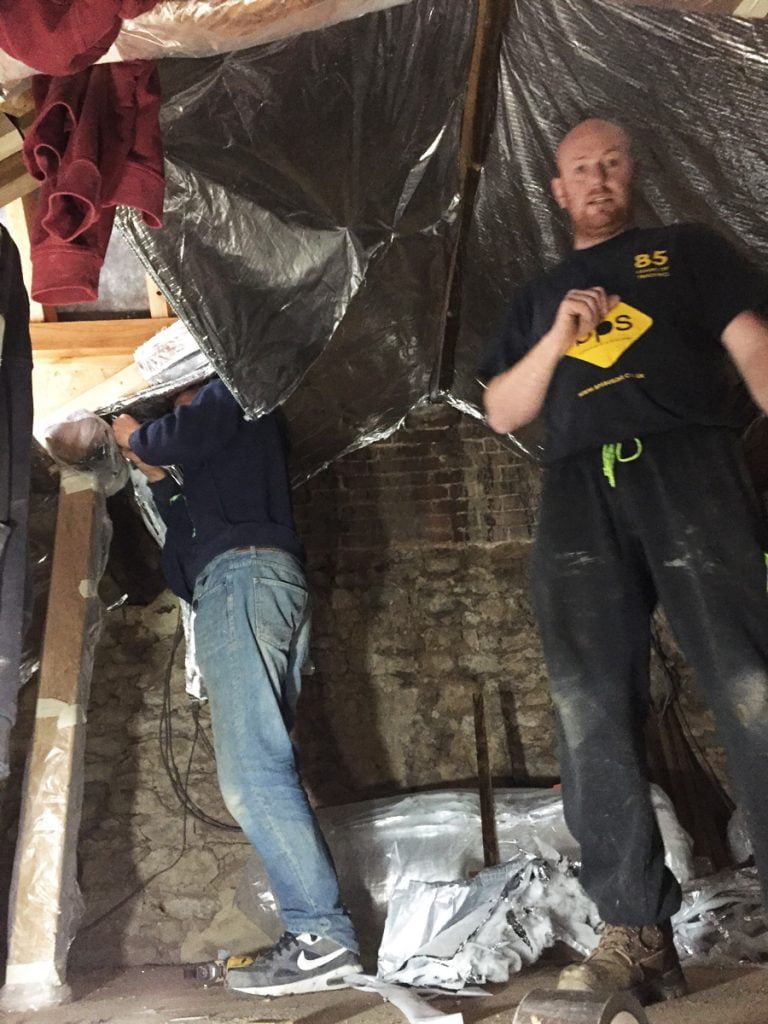
Dan and Tom are back for round 2 with the loft insulation.
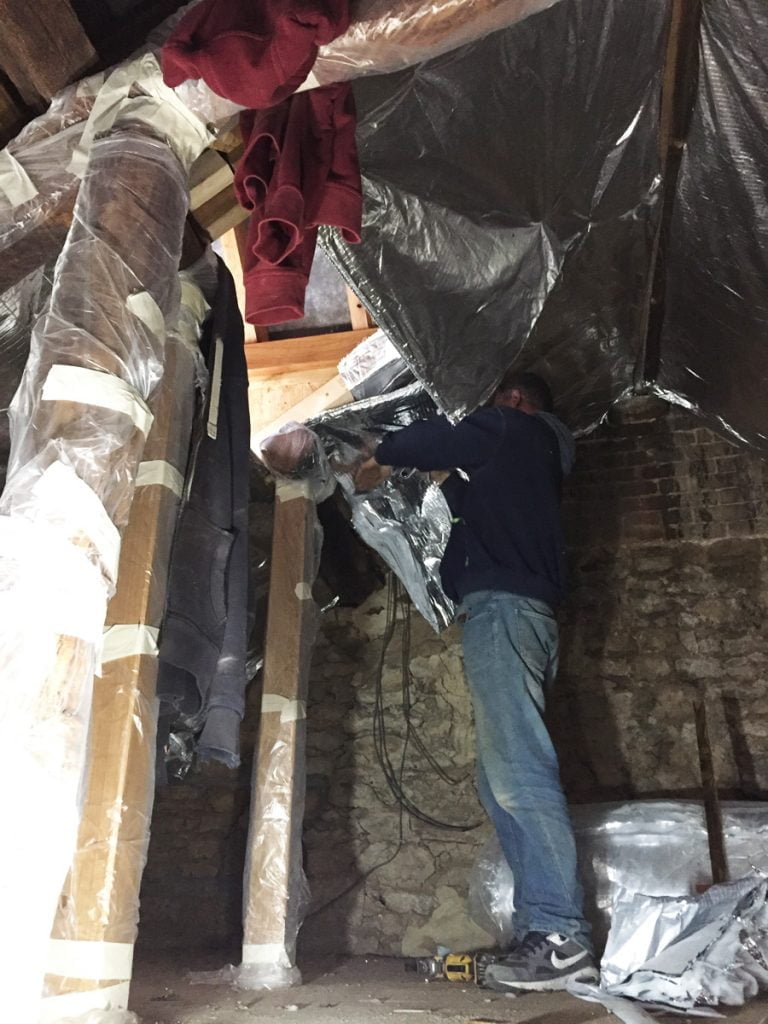
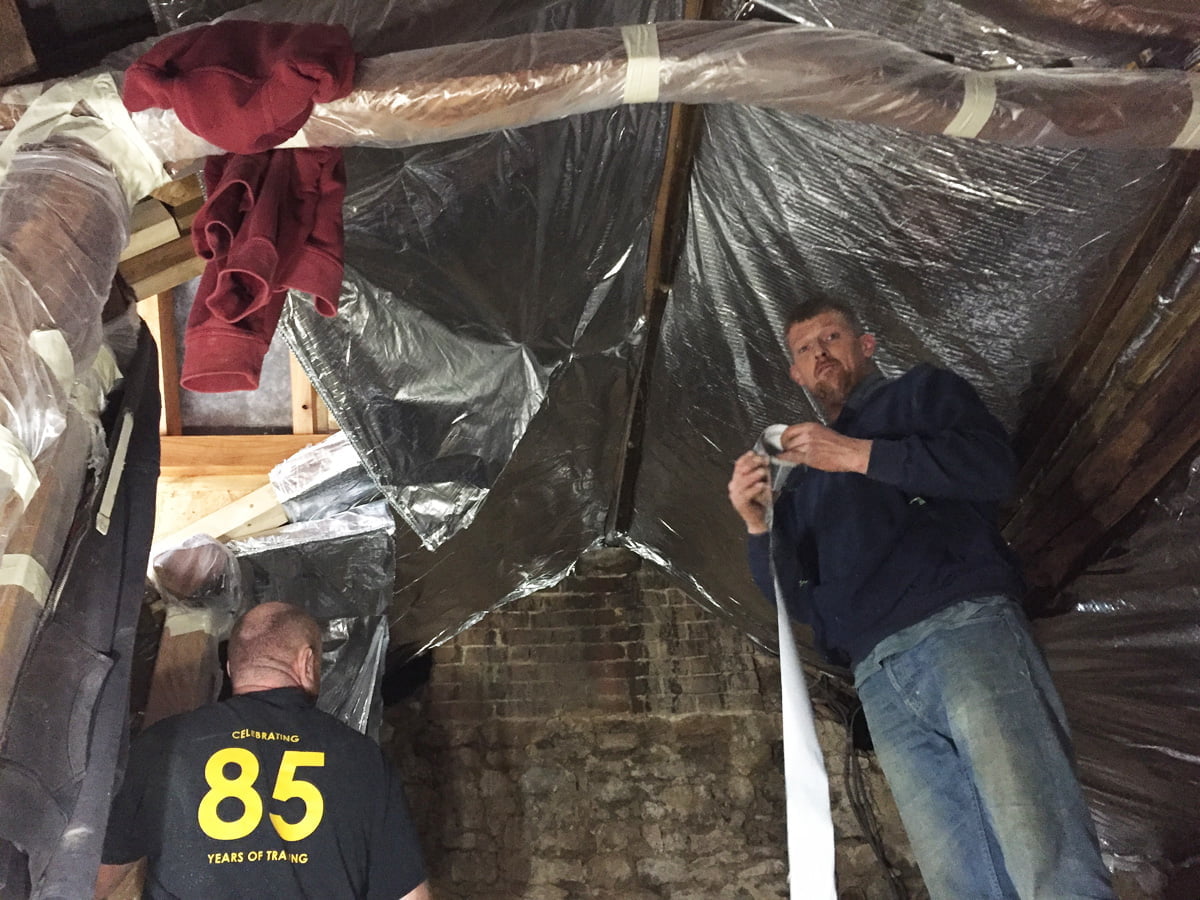
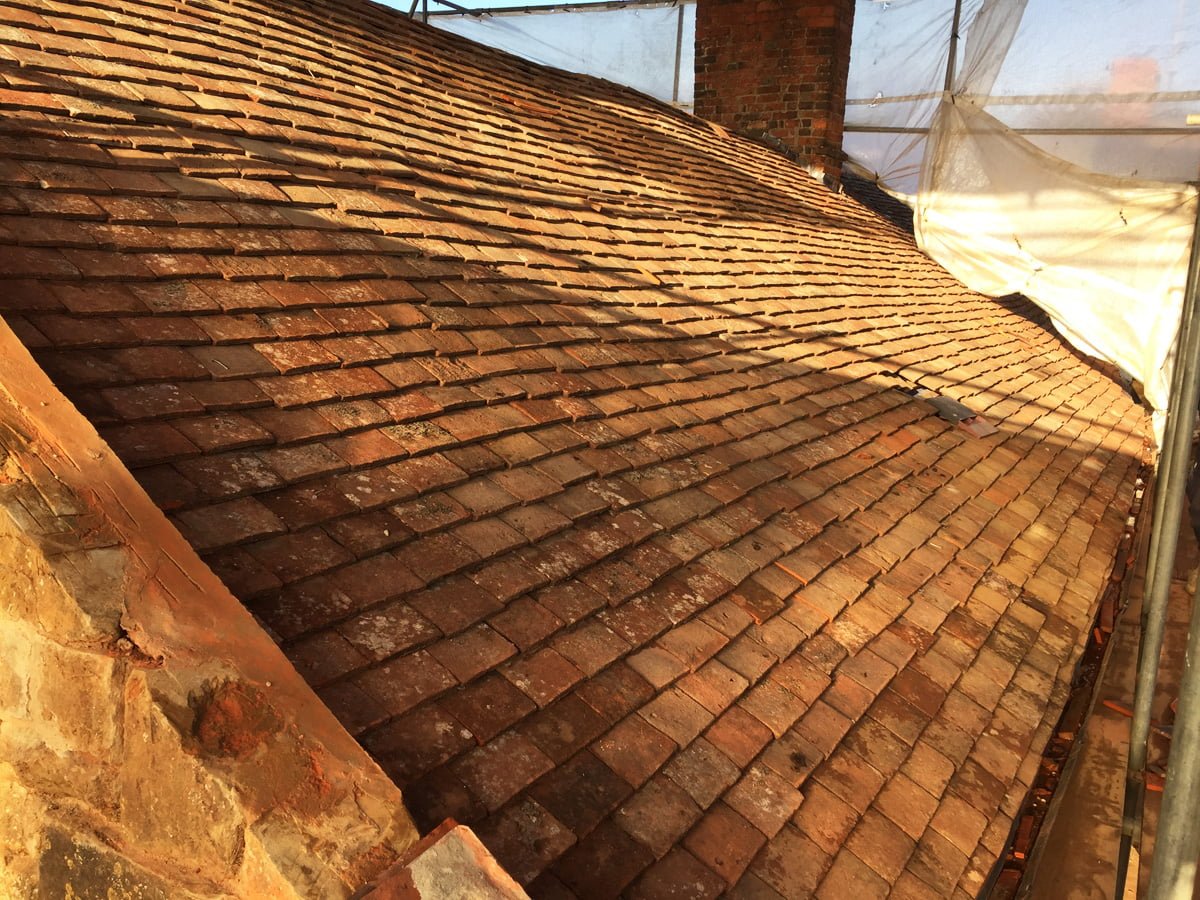
Oh. My. God. The front of the roof is almost complete. The tiling is finished, just the lead on the gable end and the coping stones to go! You cannot see the kick out where the rafters had to be extended (to compensate for the wall that had moved outwards by nearly a foot!) and we still have the undulations of the old timber frame underneath. The roofers have worked so hard on getting this right and it’s a thing of beauty!
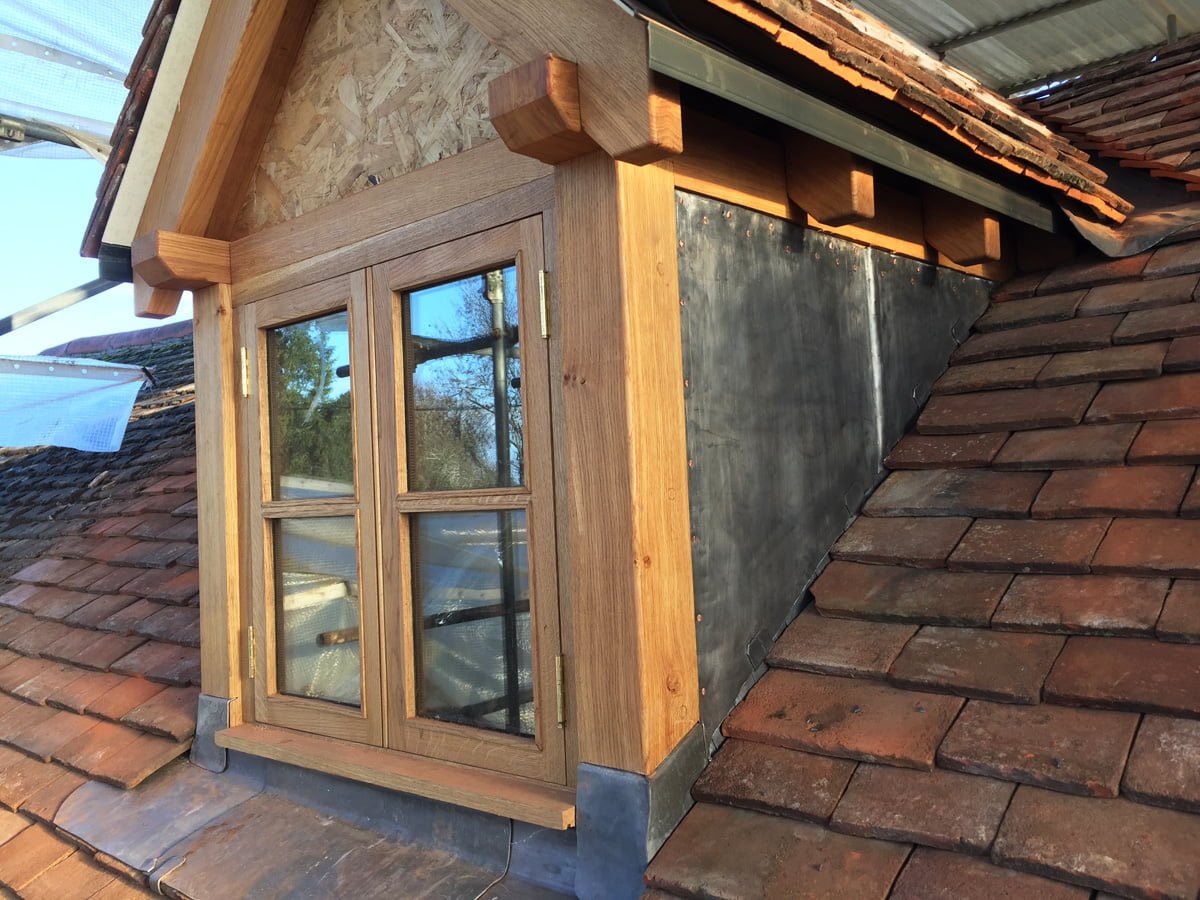
The leaded cheeks are both complete on this dormer. There will be an oak strip at the very top of the lead to prevent water from getting in behind them.
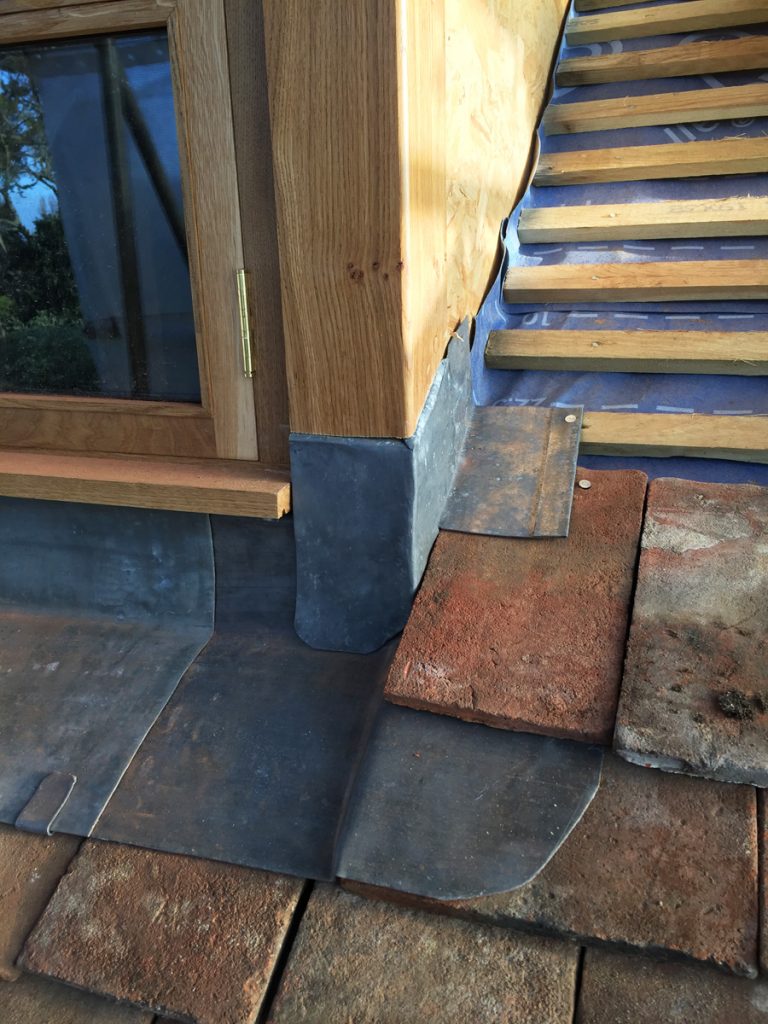
The second dormer having the first layer of lead added down the side. It is cut and added in individual pieces the size of a tile, and overlapped up the side of the dormer.
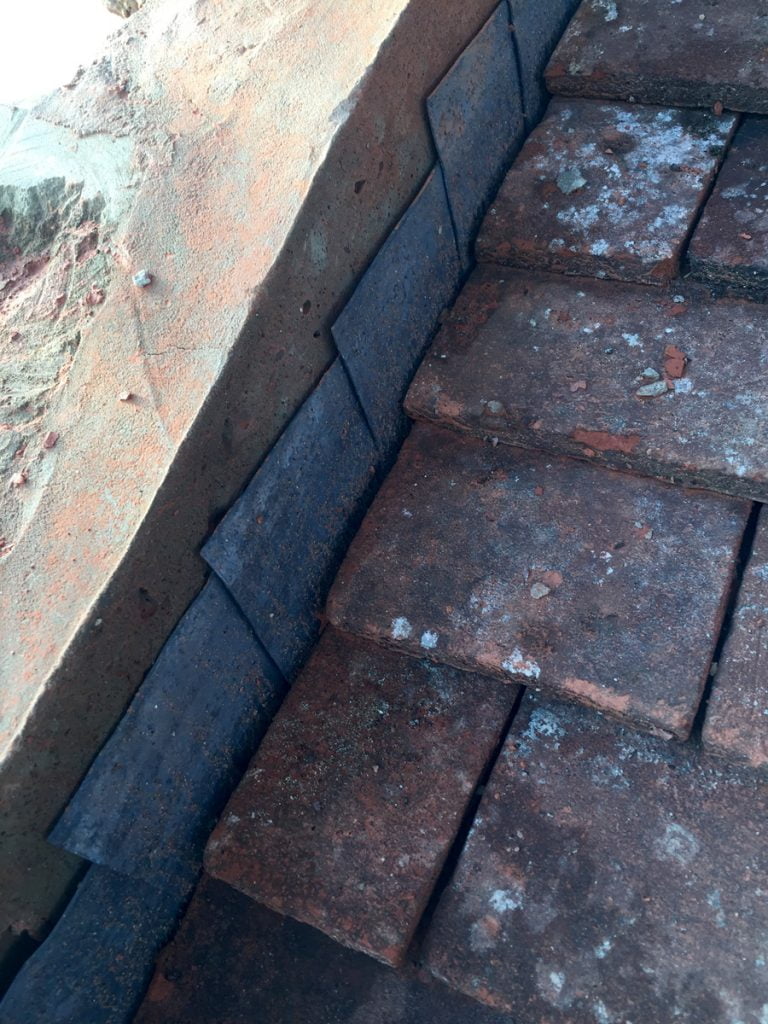
The same principal is used for the lead on the ends of the roof. This is the gable wall end.
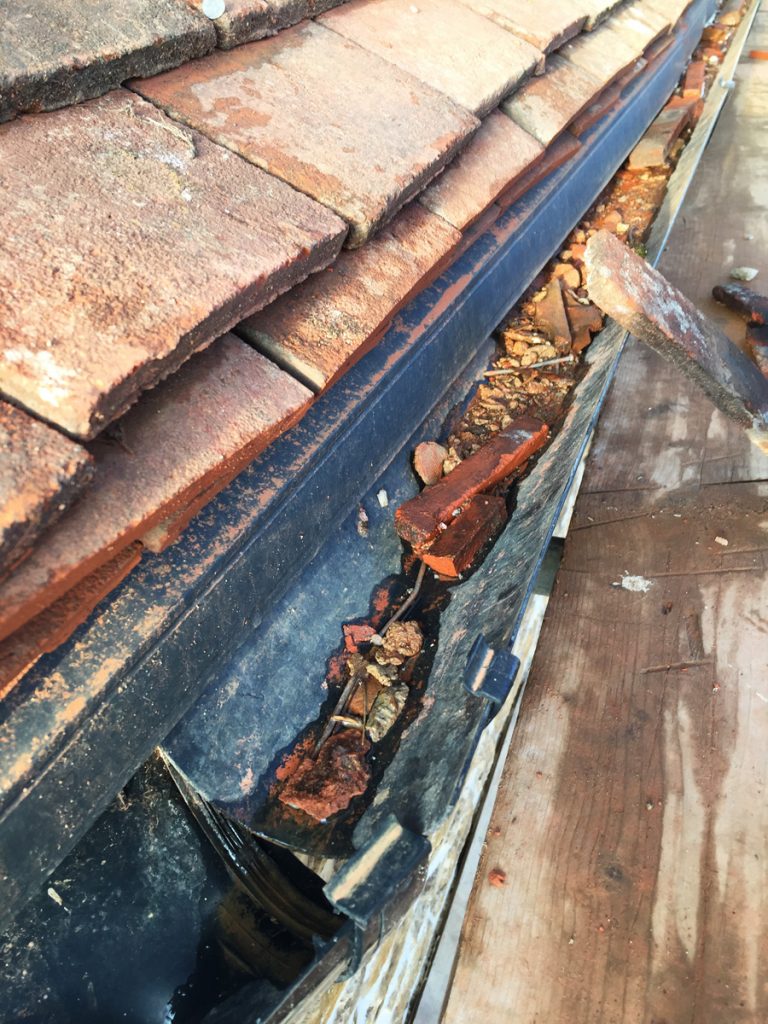
The old gutters are still hanging on, just, despite being filled with old bits of tile…
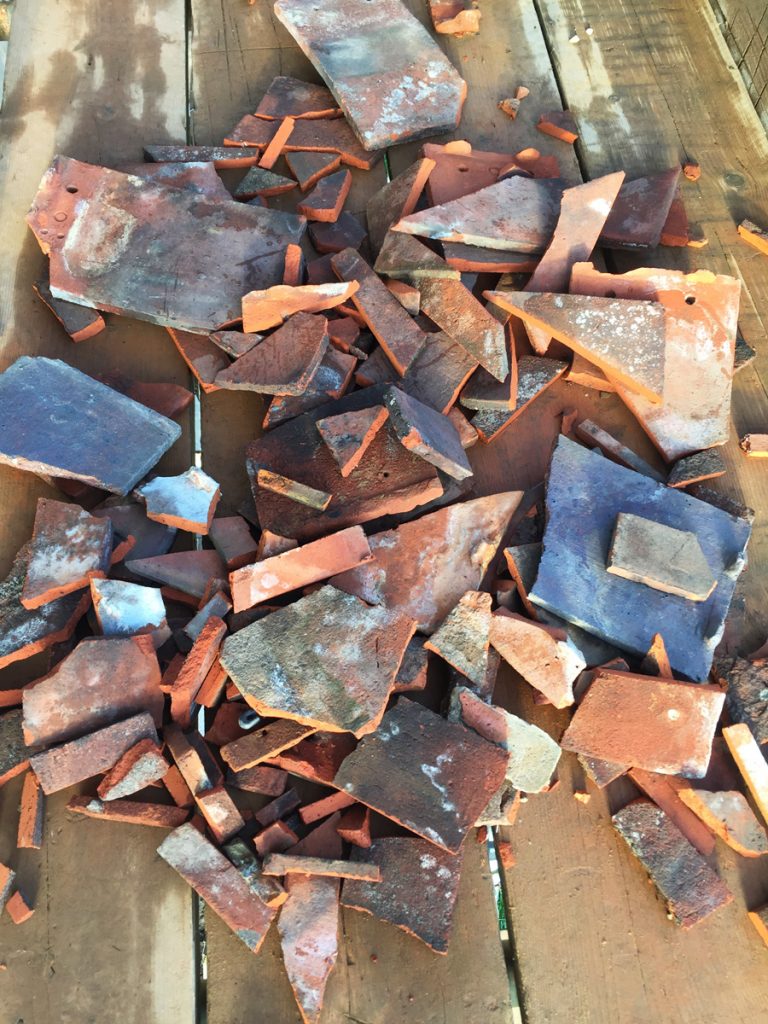
The off-cuts from the tiling. These will be used as hardcore in the French drains we will be digging either side of the house.
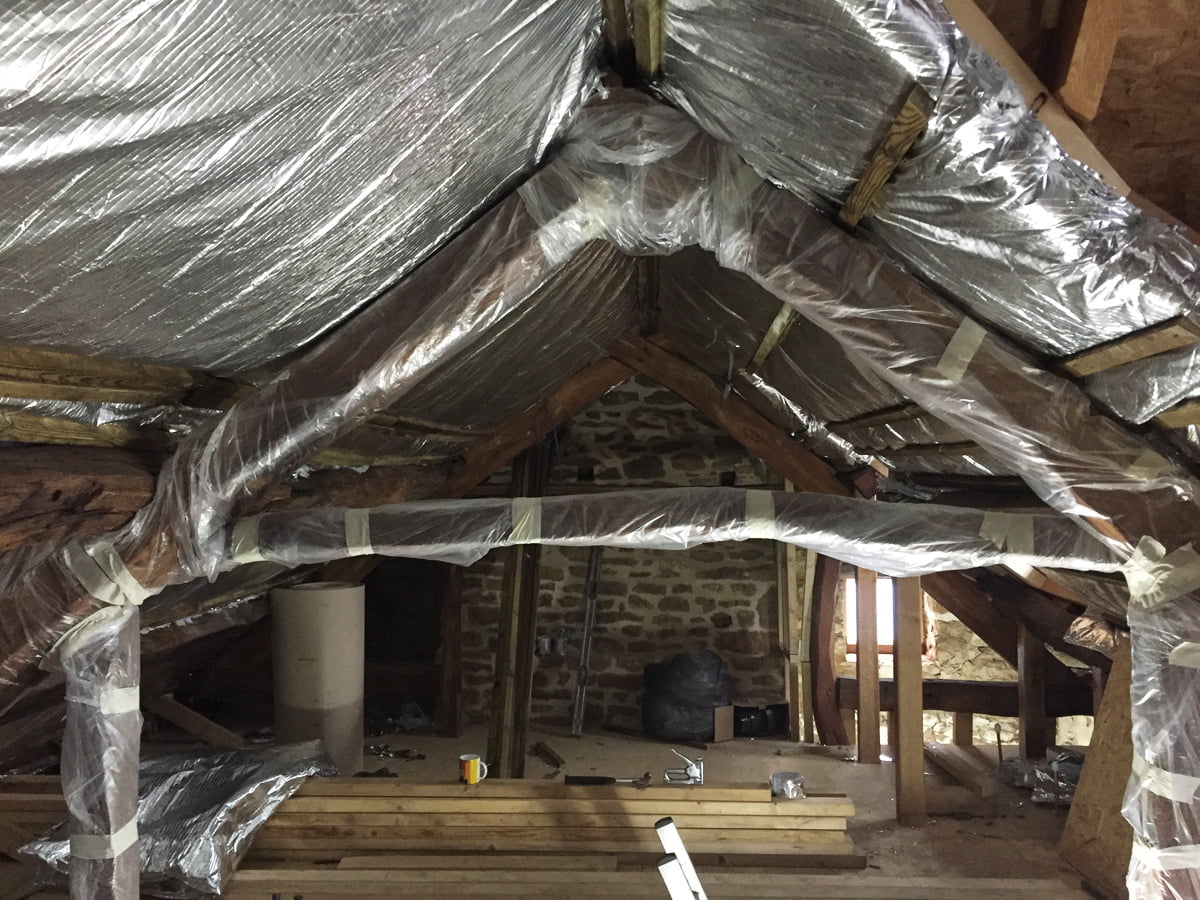
The attic insulation almost complete. This will be finished Monday morning, then the plasterers can move in and add the plasterboard, then the plaster.
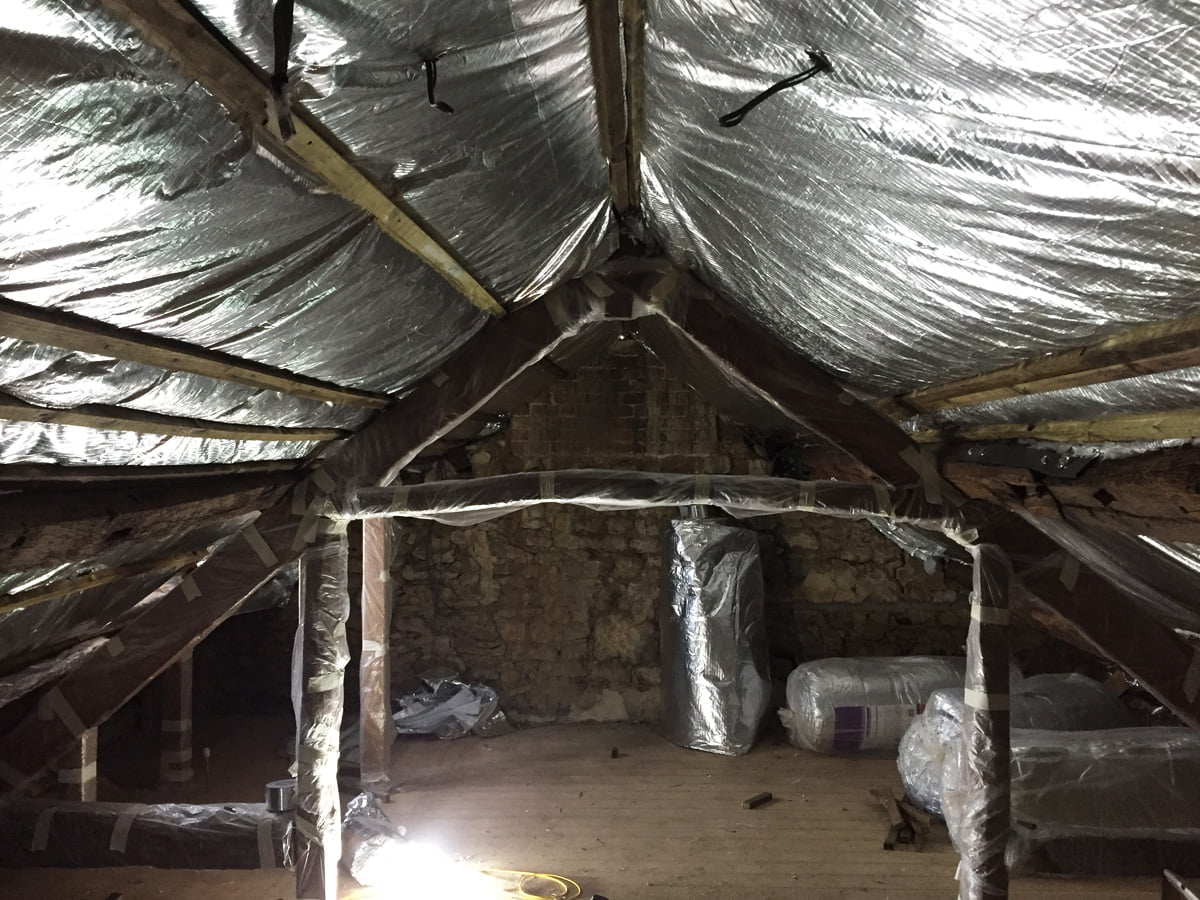
It’s all gone a bit sci-fi…
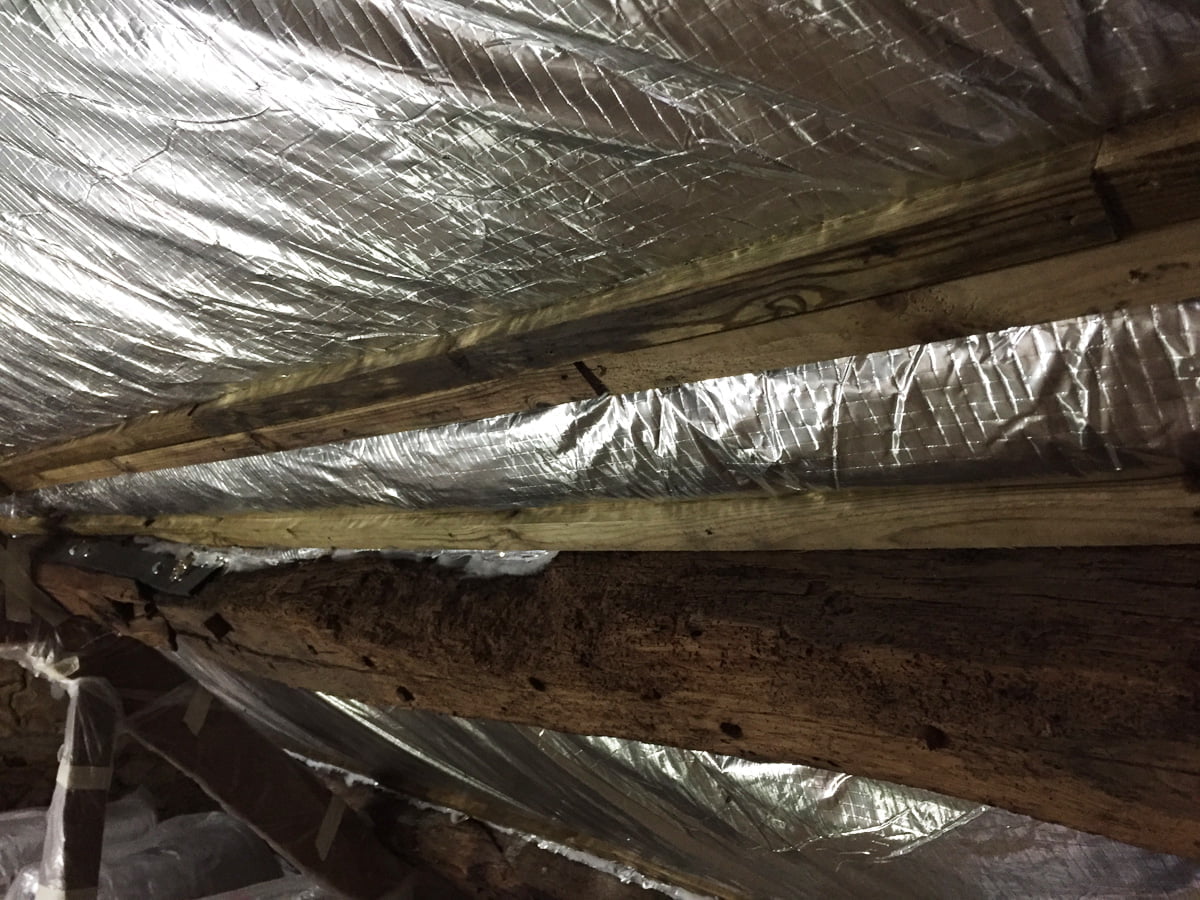
The horizontal battens holding the second layer of insulation.
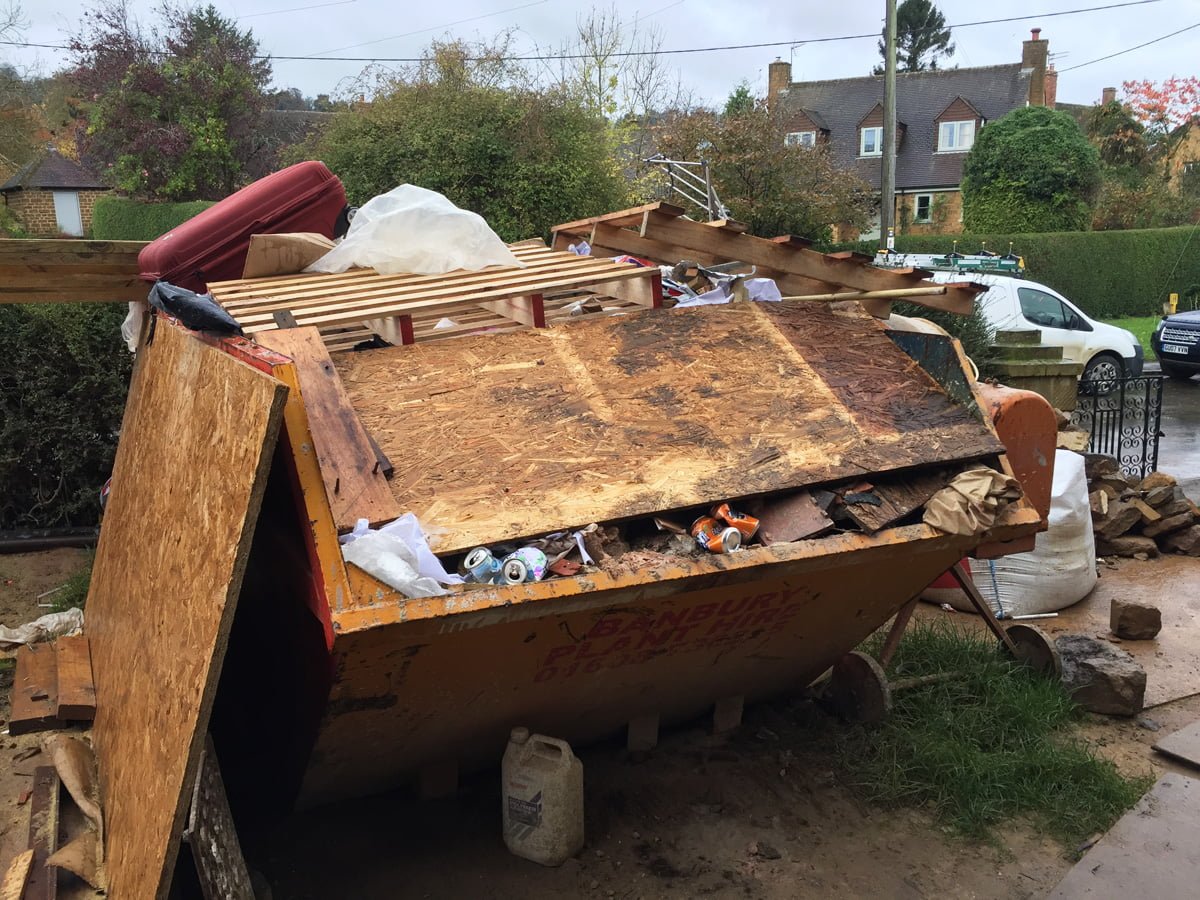
It has been super windy the last couple of days, so Mitch has tidied up the skip and covered it with boards and pallets to prevent things from blowing away.
