Tomorrow the lid of our scaffold is being removed so that a new TV aerial can be fitted on to the chimney before the rest of the scaffold comes down next week, so today George is back to move everything that is left up there.
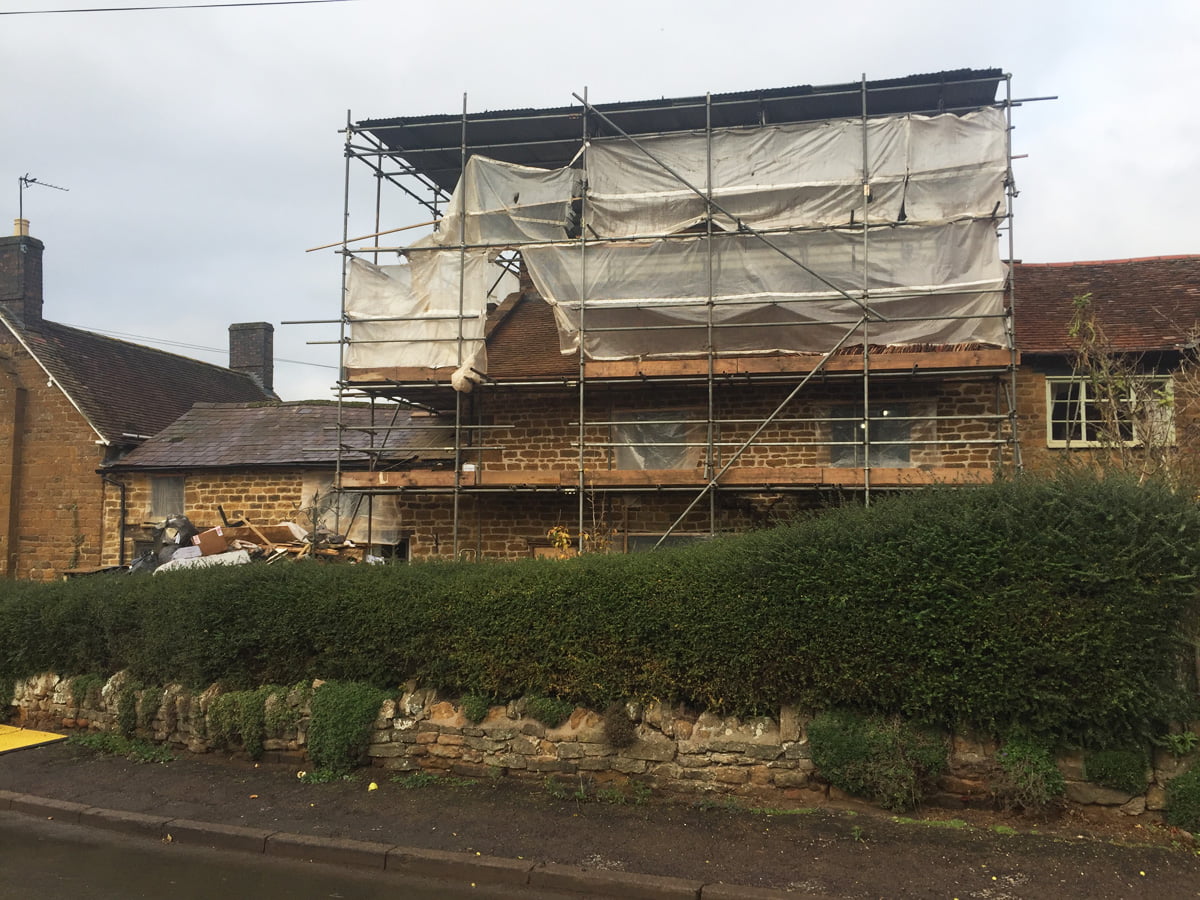
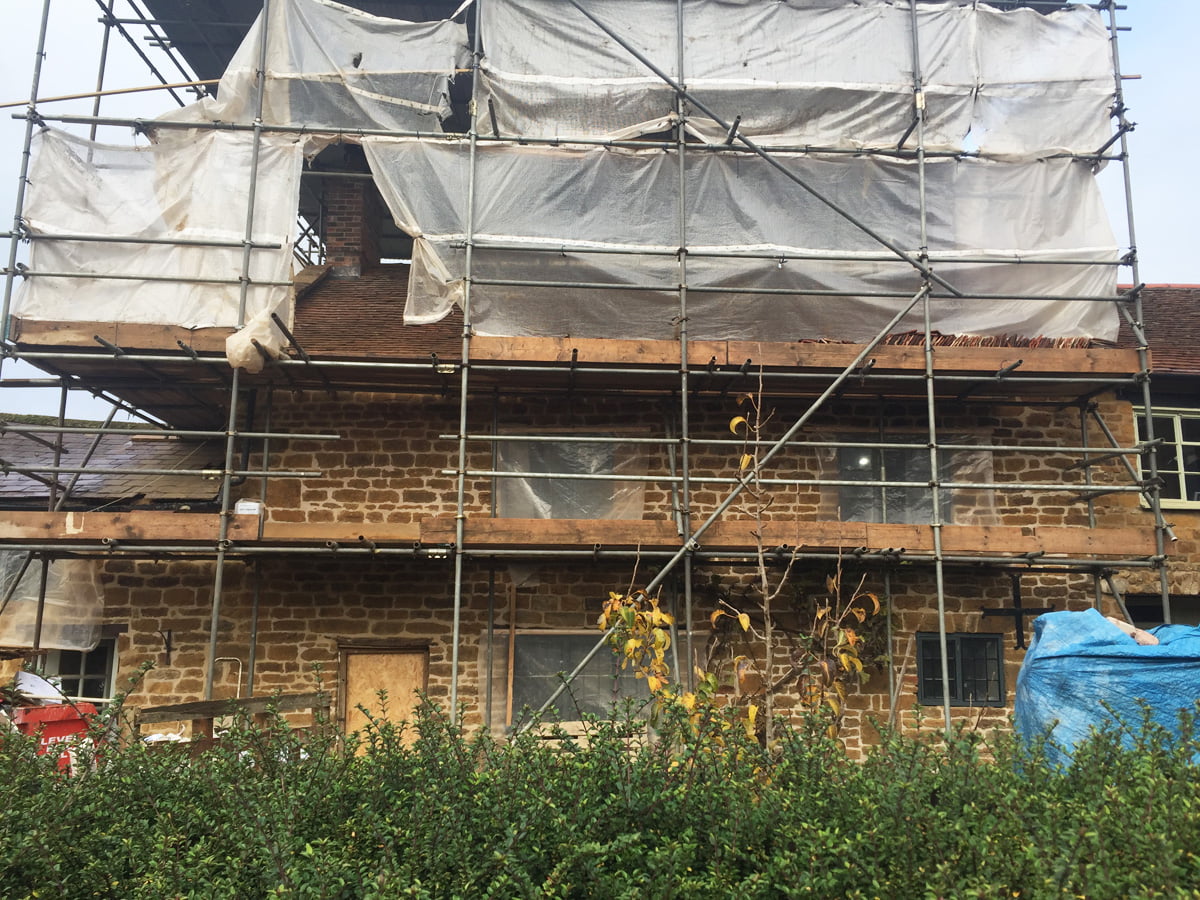
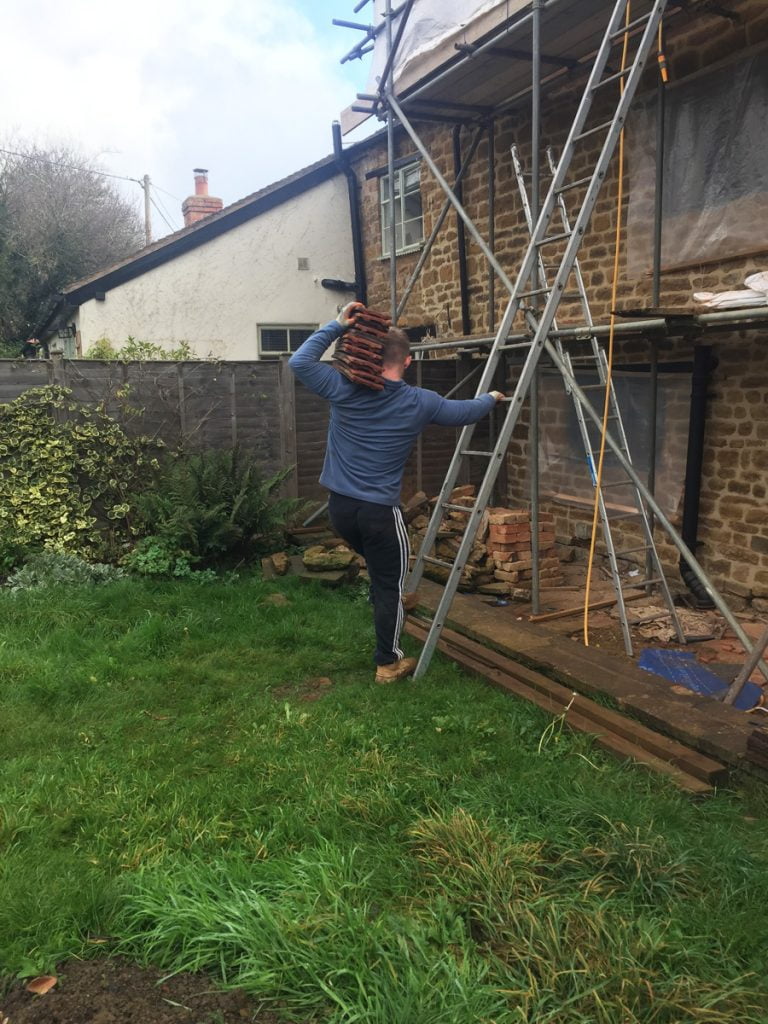
George has sorted out all the left over tiles that we have, into piles of one nib, two nibs and three nibs, and is piling them up in the corner of the back garden.
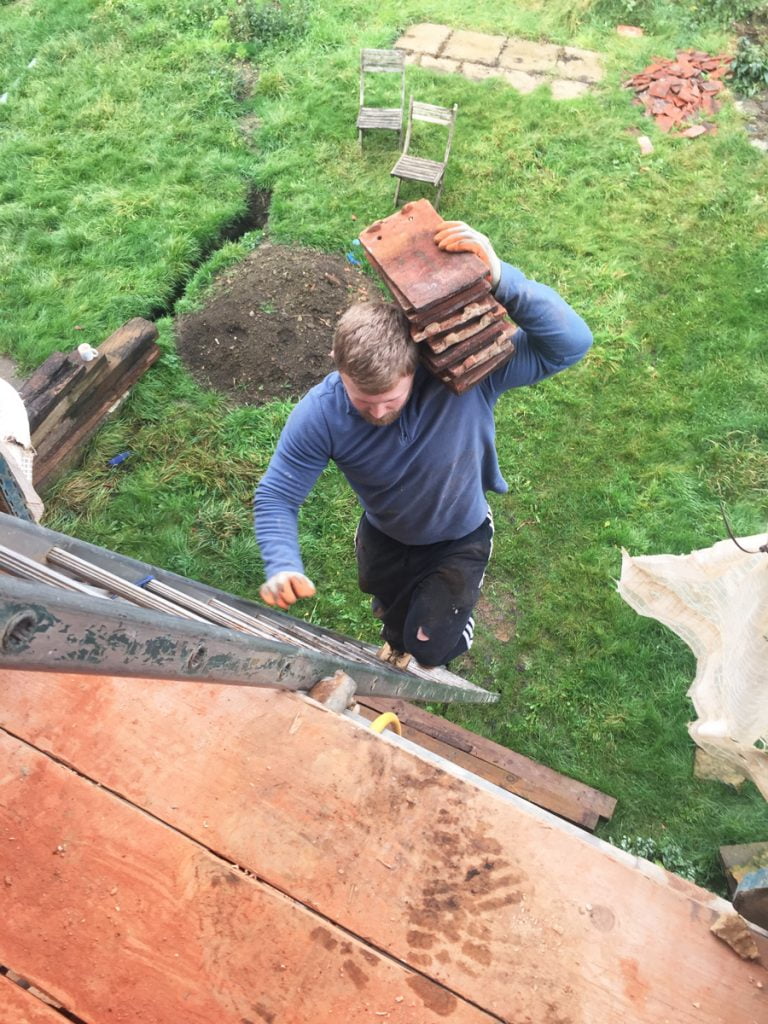
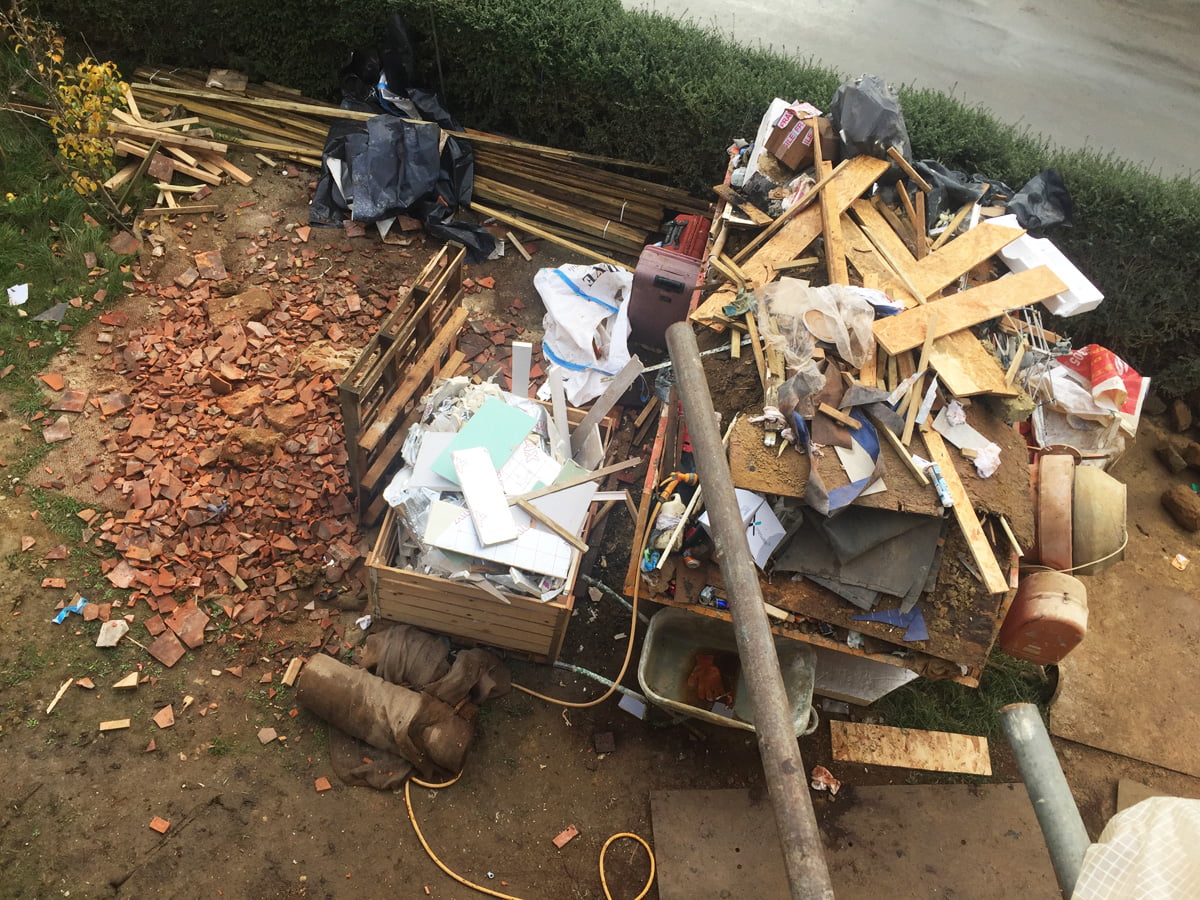
Any broken tiles and off cuts we are keeping for hardcore for our French drains that will be dug front and back of the house in a couple of weeks time. Our skip is now very, very full and will be changed on Wednesday. We almost have enough to fill the next skip already…
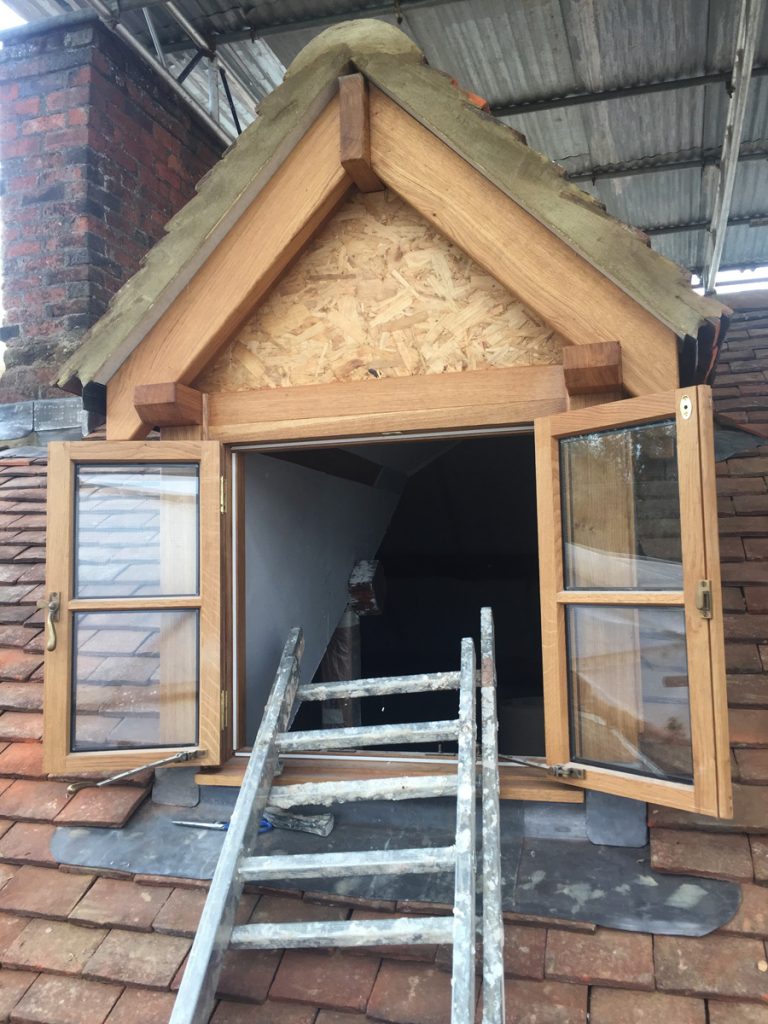
The front of our dormers will be rendered by Charlie today.
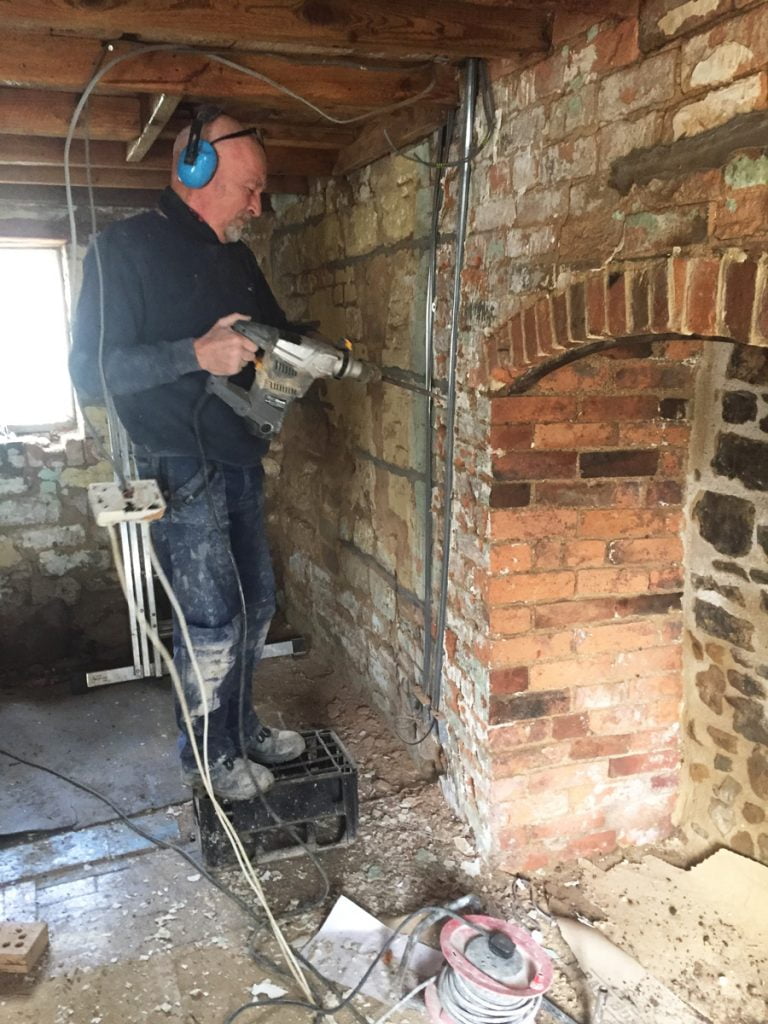
Alan preparing the dining room for the first scratch coat of lime today. He is removing the remnants of cement from the walls.
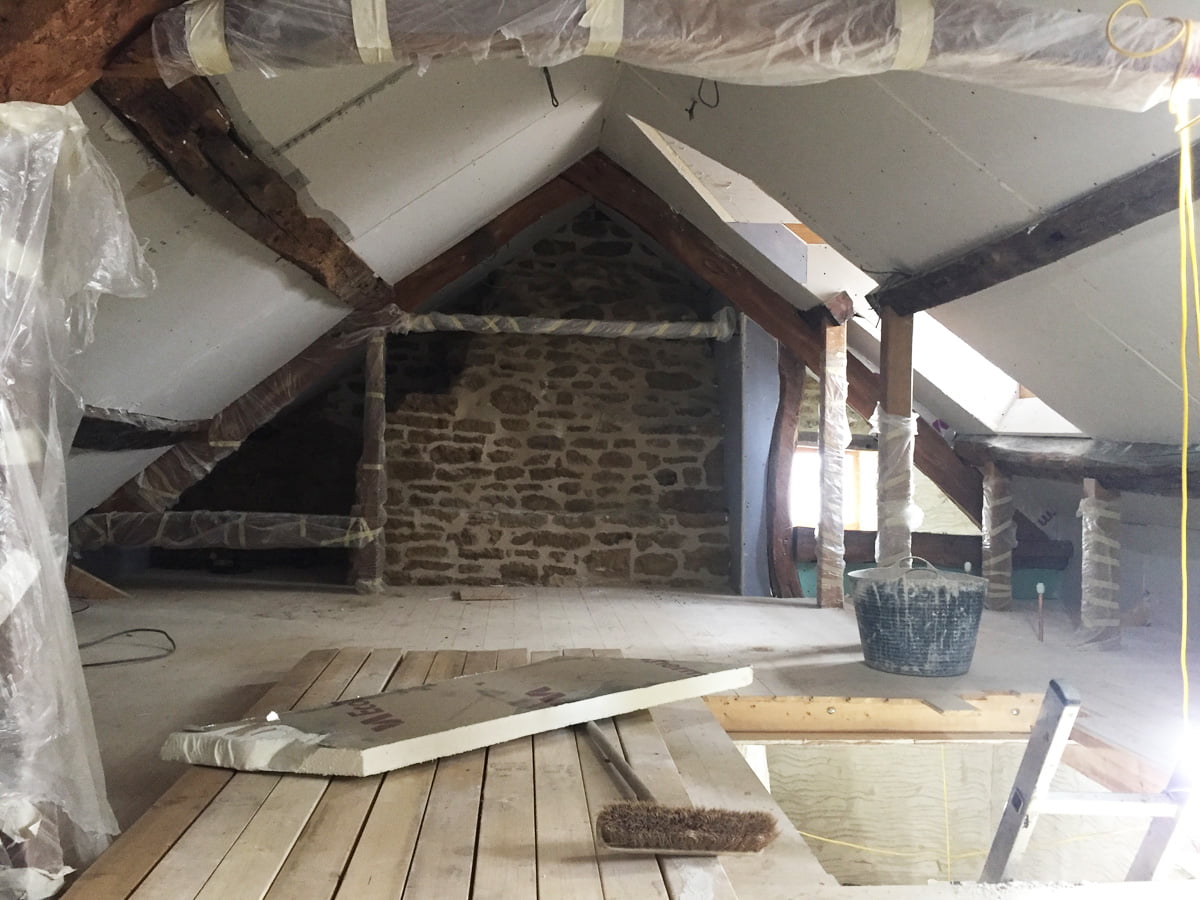
The attic room is now ready for plastering and is the tidiest we have ever seen it (thank you Charlie, Alan & Mitch!)
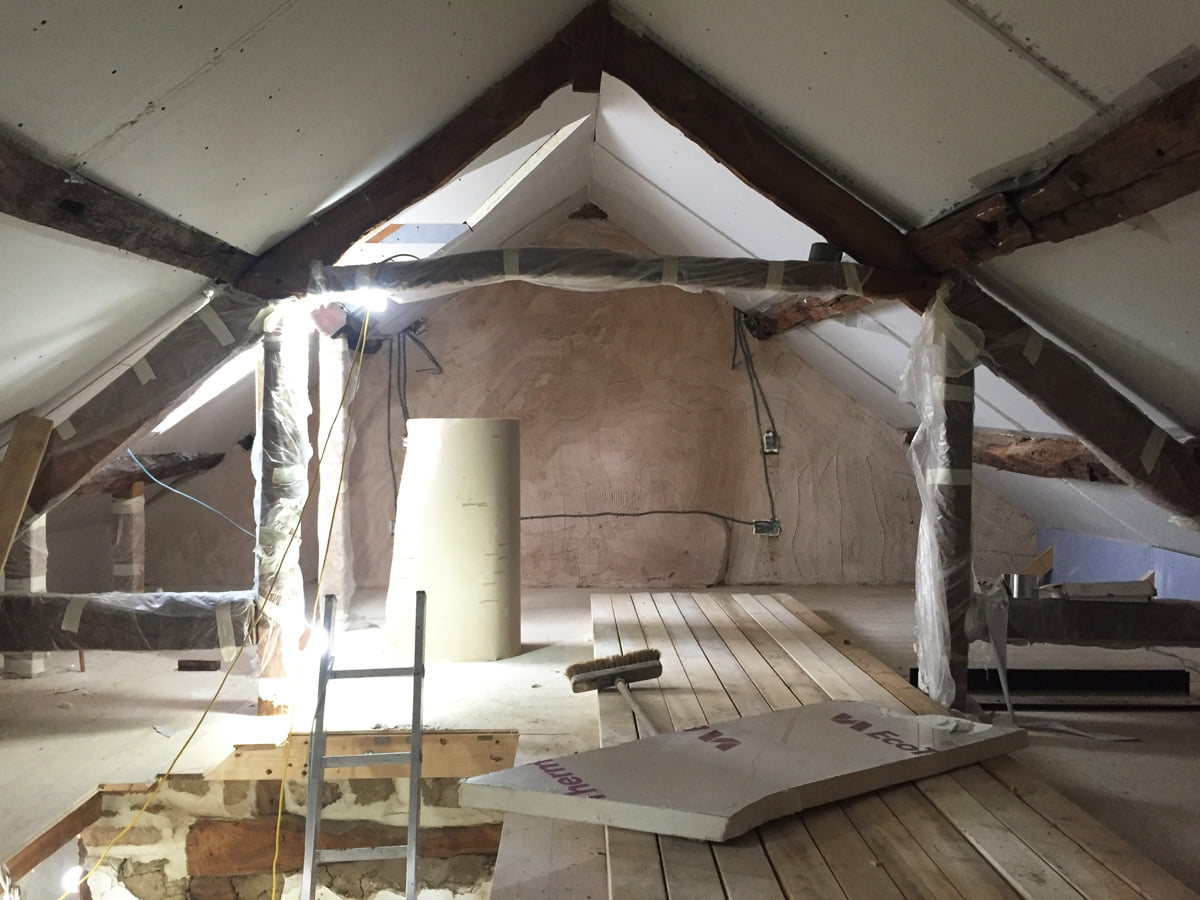
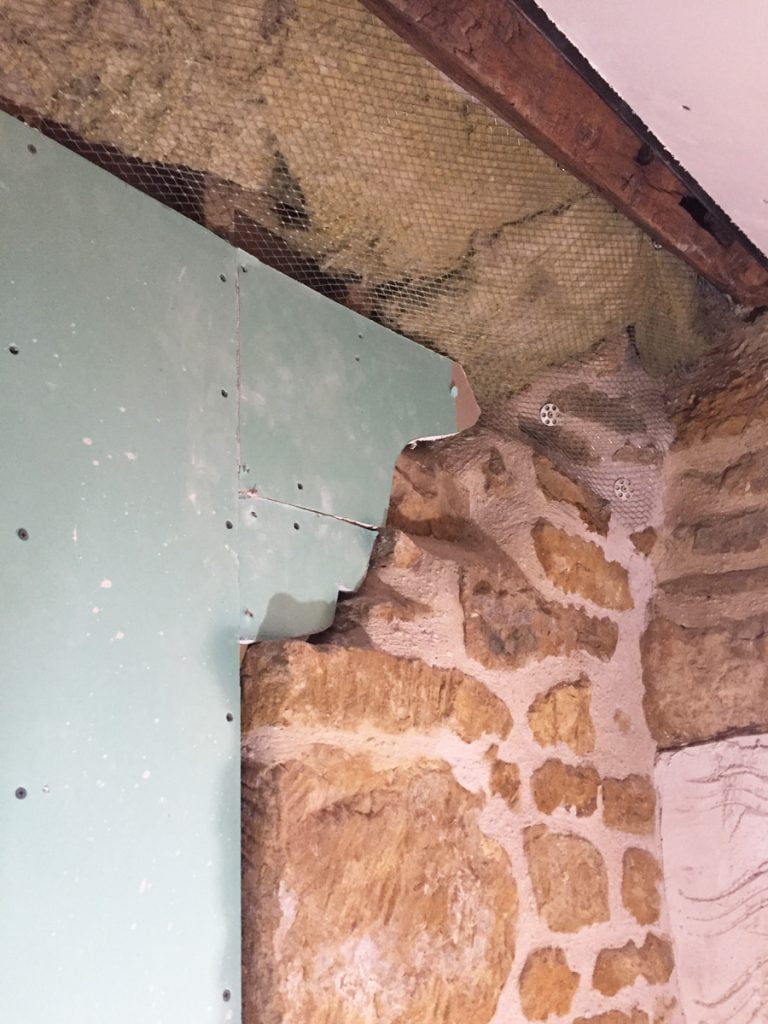
The plasterboard and insulation shaped around the chimney breast at the top of the stairwell.
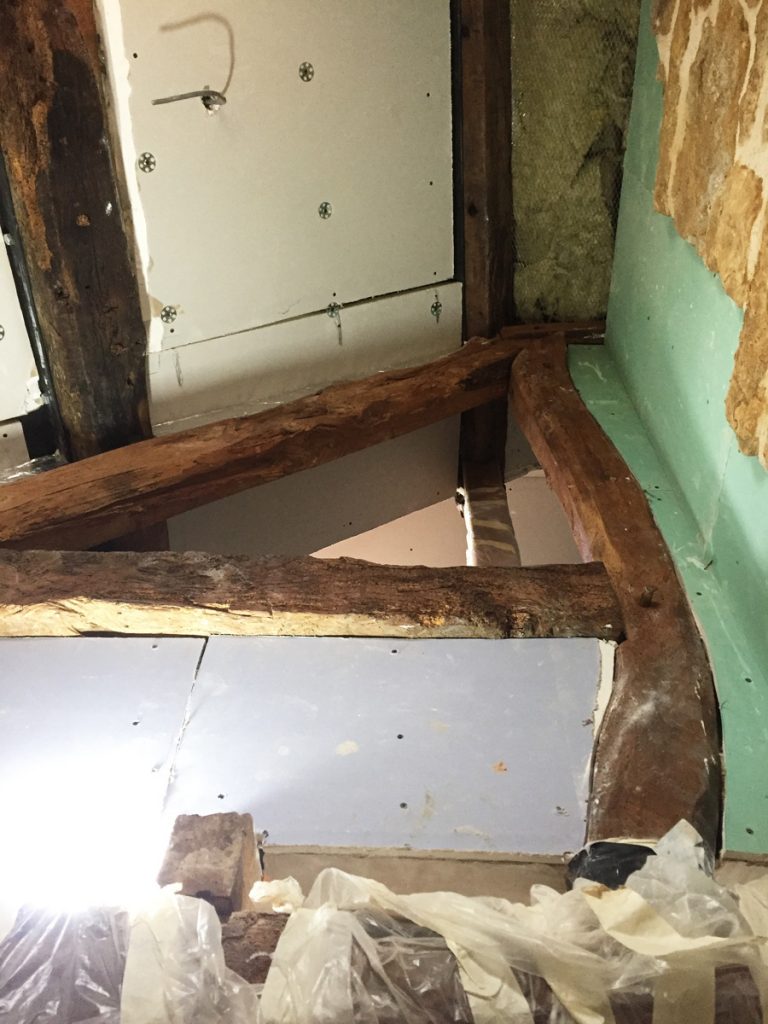
Looking up to the A-frame in the attic from the stairwell. We are so pleased we have this open, there will be a glass window in this triangle so the light from our unblocked window at the top of the stairs will also benefit the attic room.
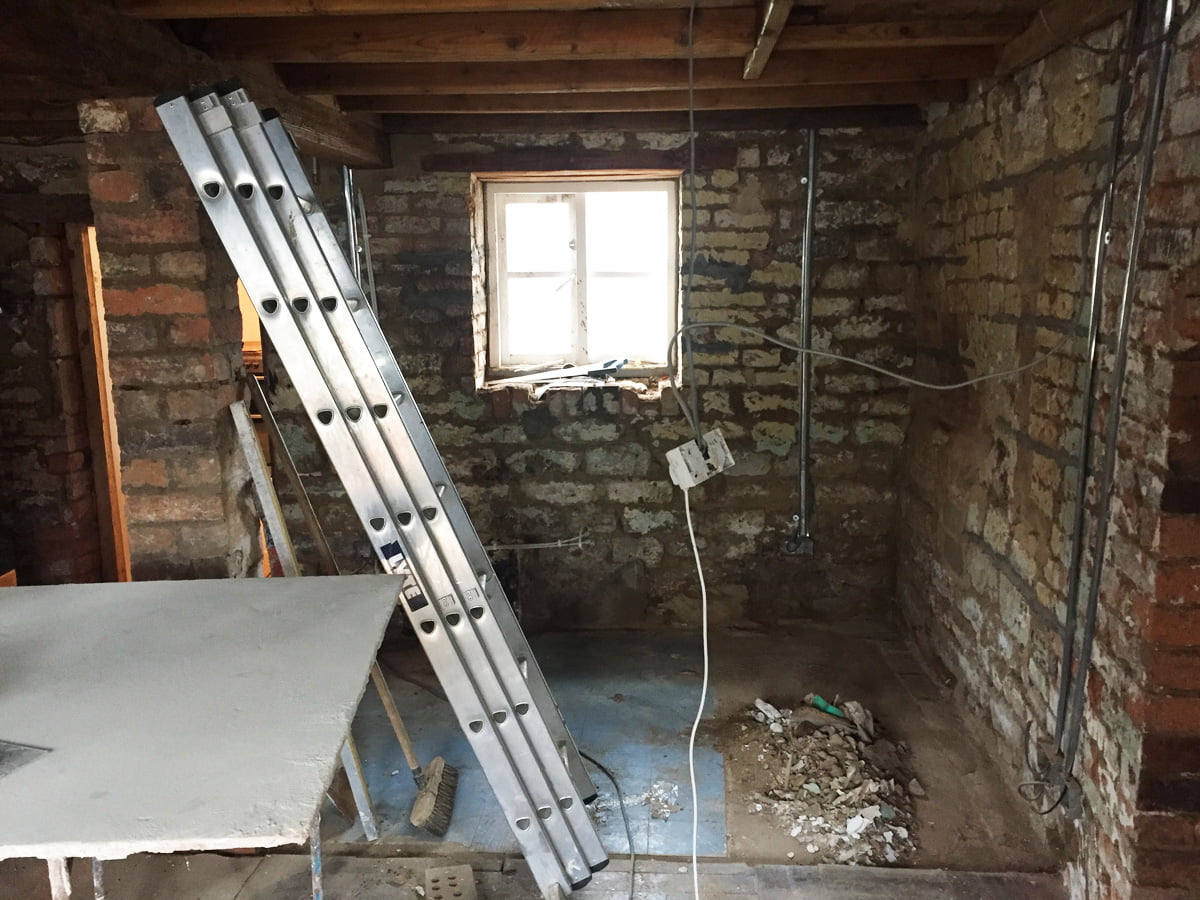
The dining room walls prepped and ready to plaster.
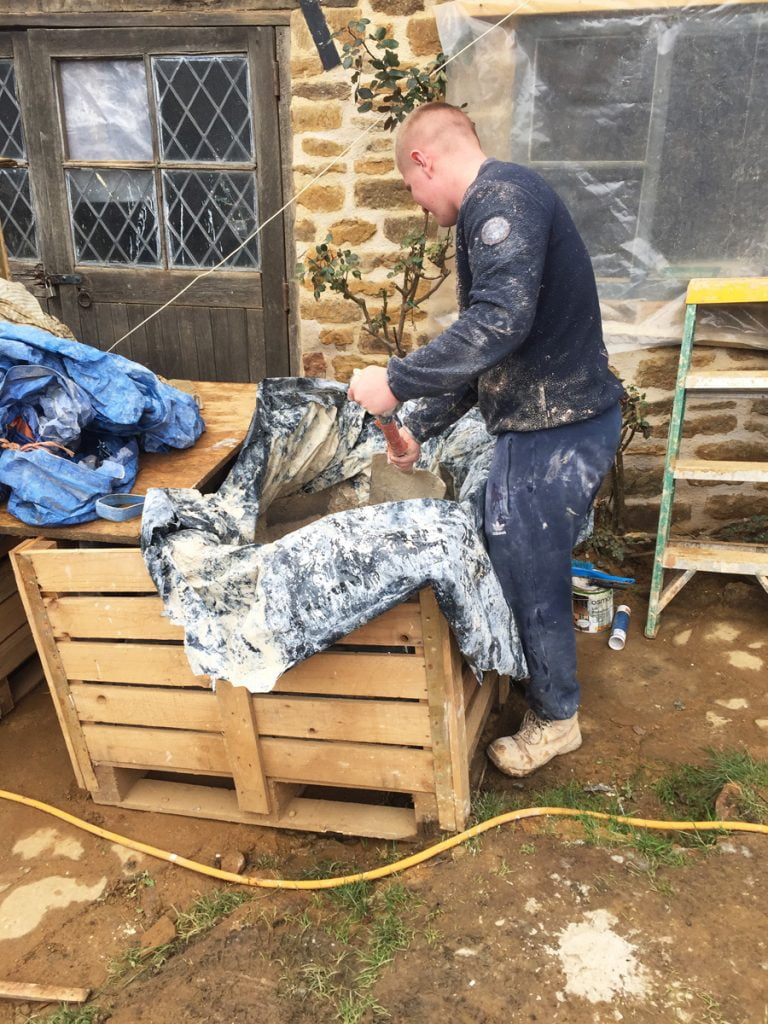
Mitch digging the pre-mixed lime plaster from Mike Wye & Associates from the pallets into the wheelbarrow.
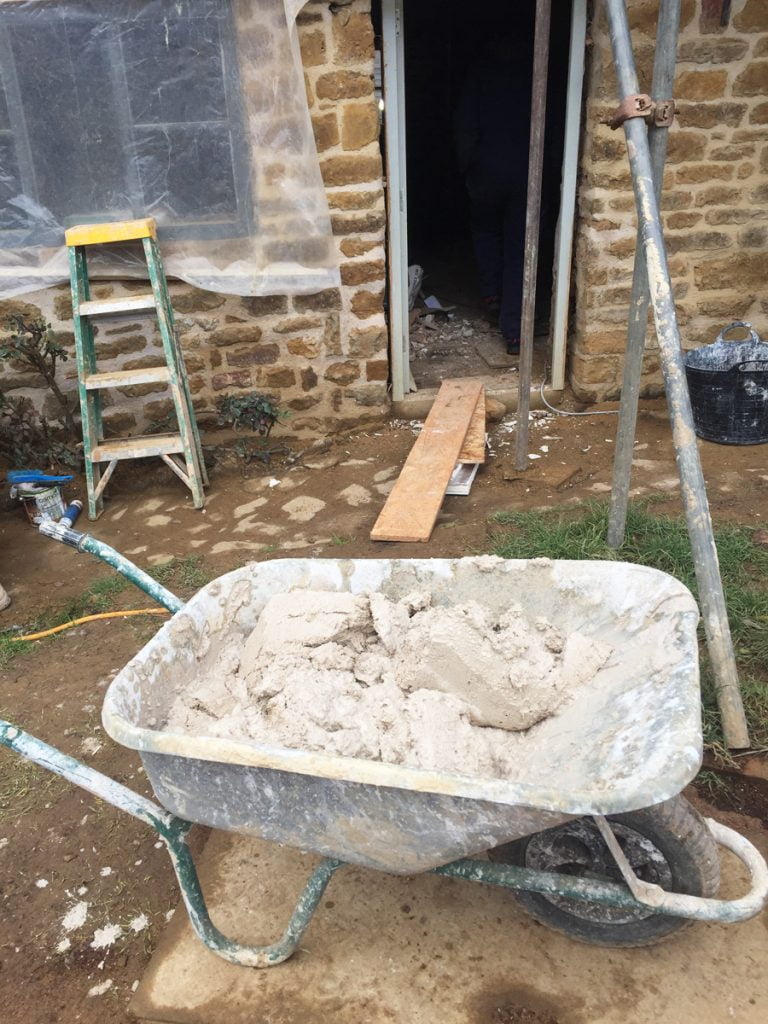
He then transports it into the mixer to give it a mix before they can work with it. This softens it up and makes it easier to use.
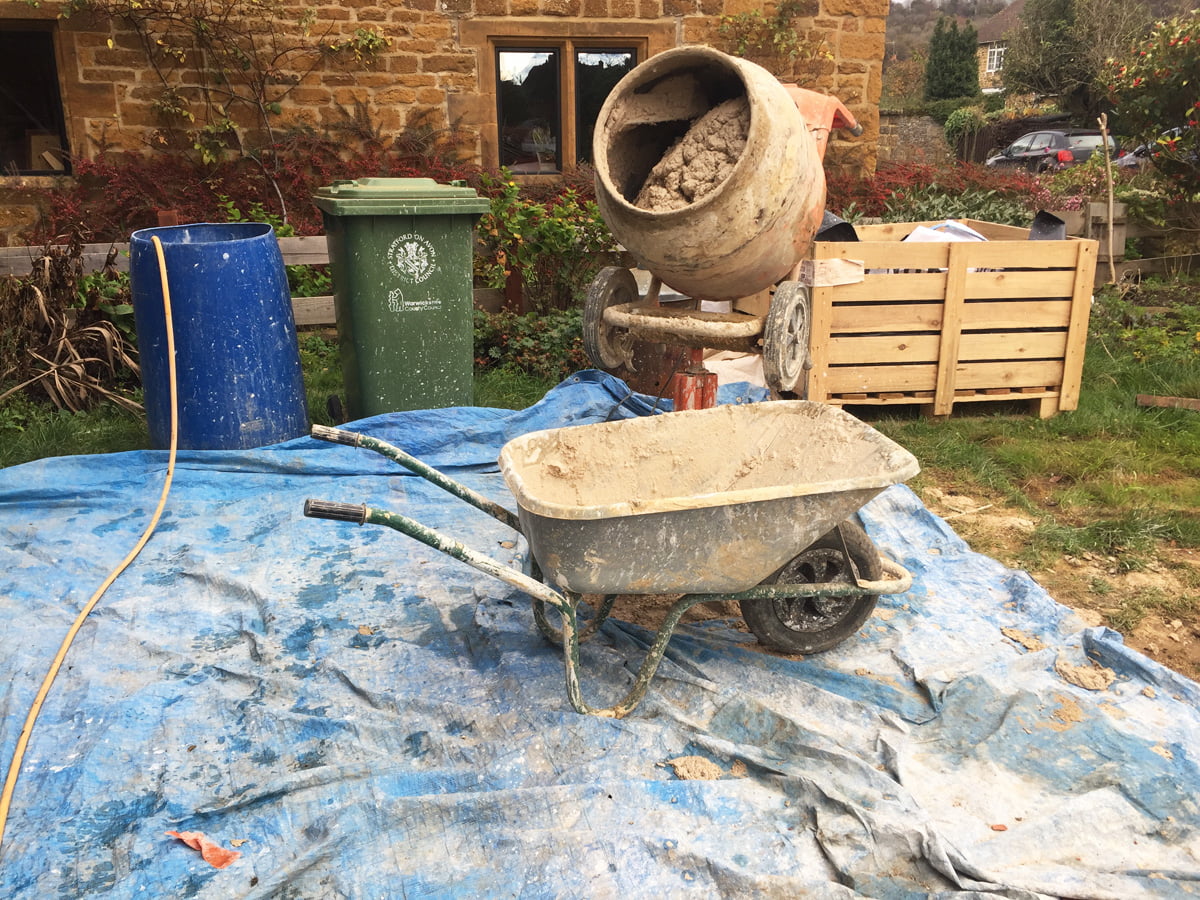
The lime gets mixed for a few minutes, then back into the wheelbarrow and taken into the dining room and placed onto the mortar board.
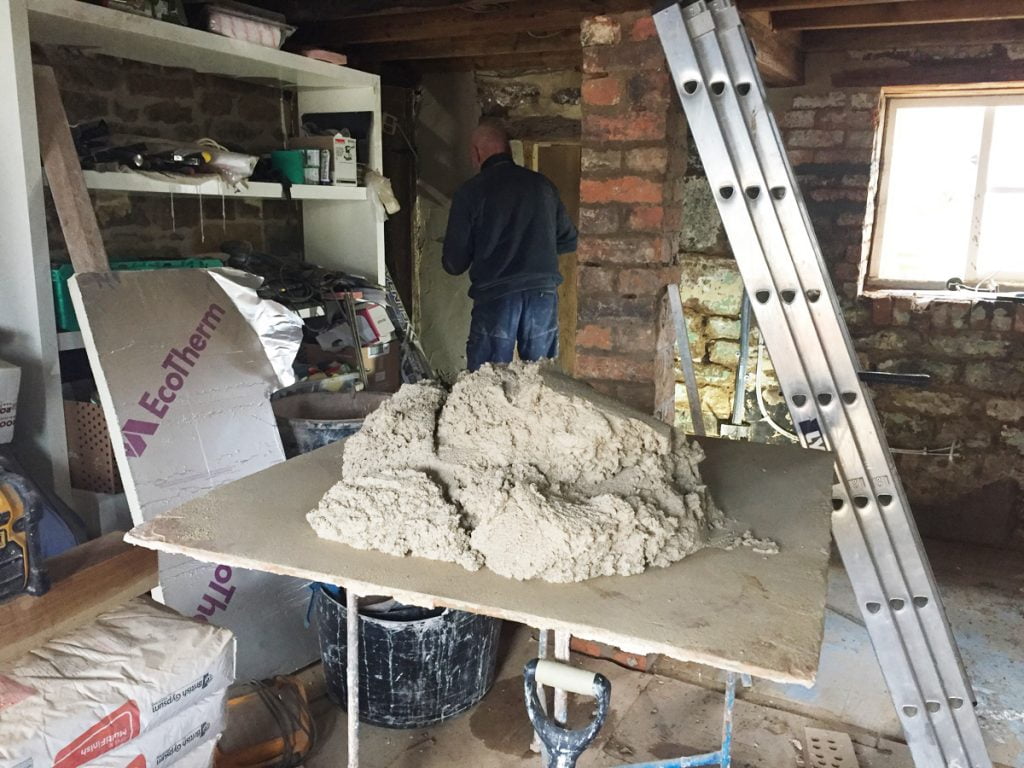
The lime plaster sitting on the mortar board ready to be trowelled onto the walls.
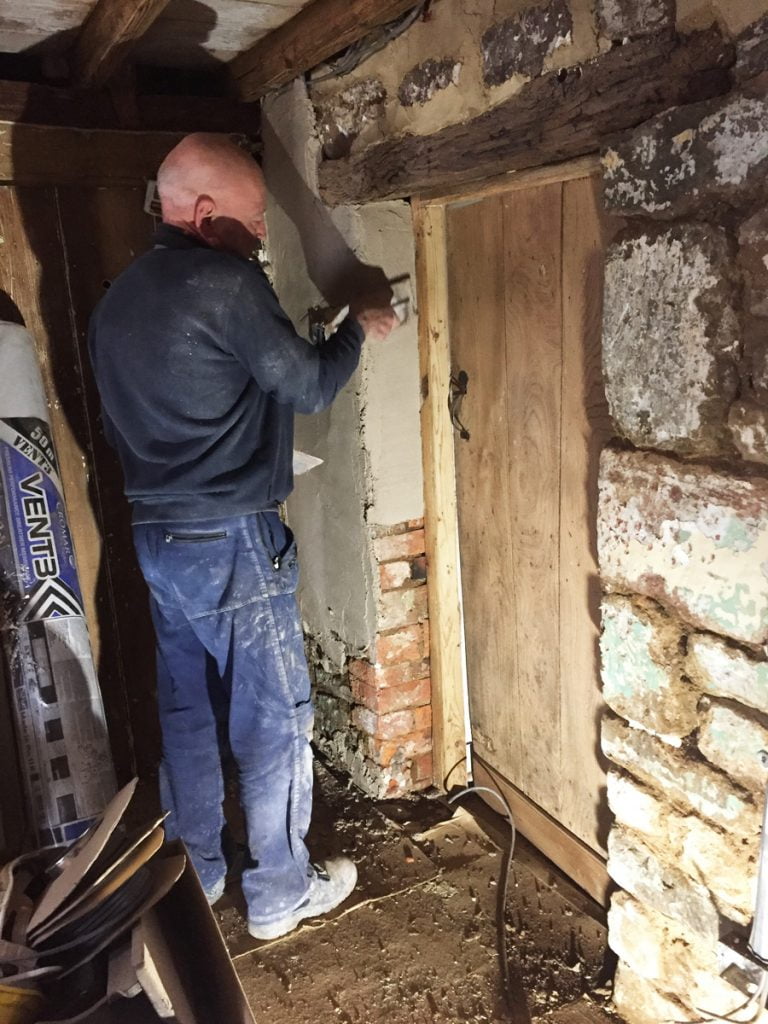
Alan starts in the corner near the kitchen door.
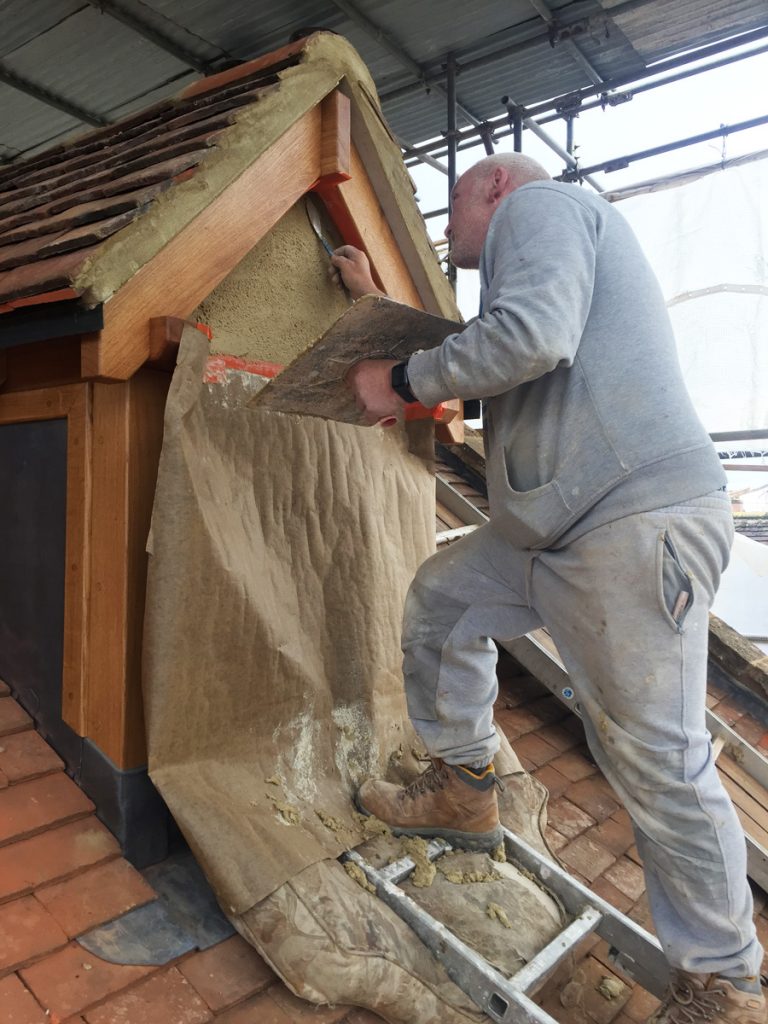
Charlie is adding the mortar to the dormer fronts.
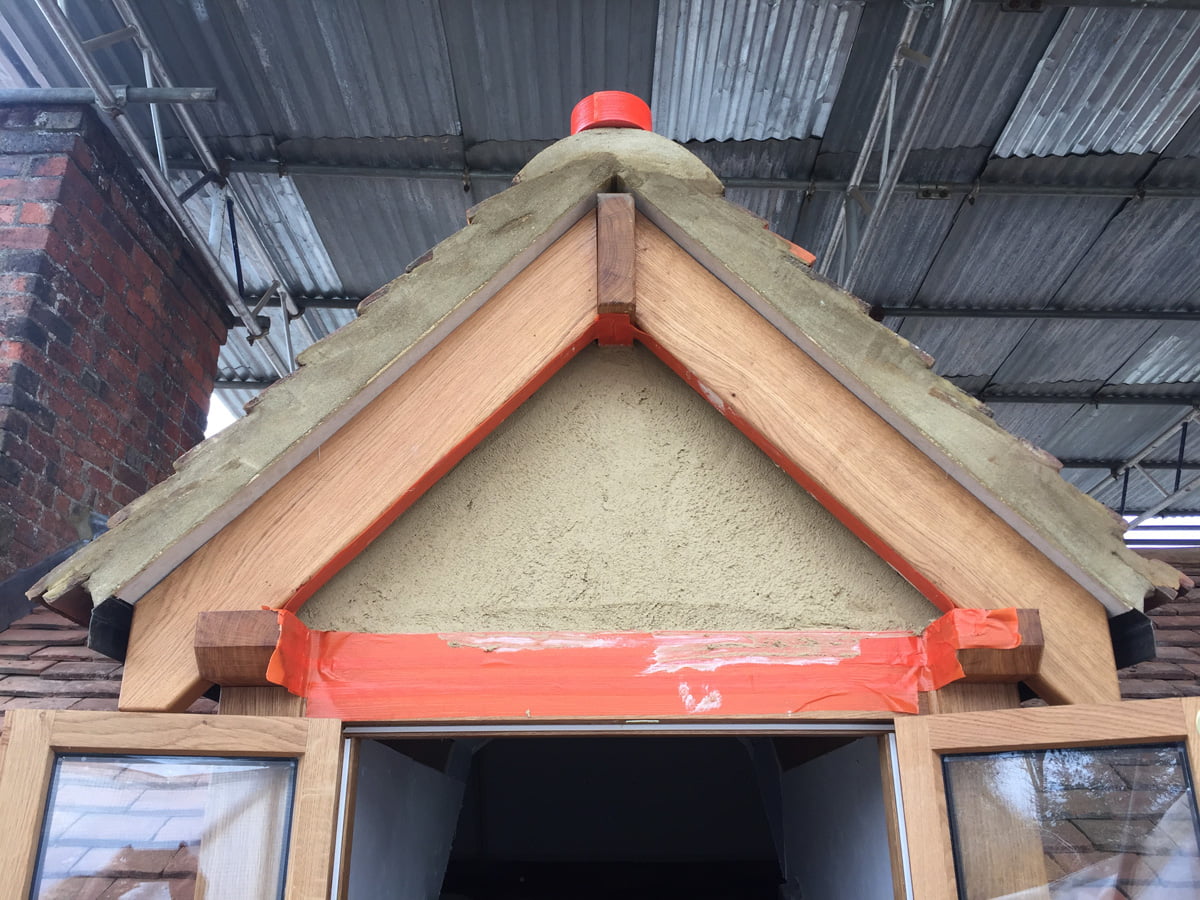
This is the first coat, he will add a second slightly smoother coat when this has dried.
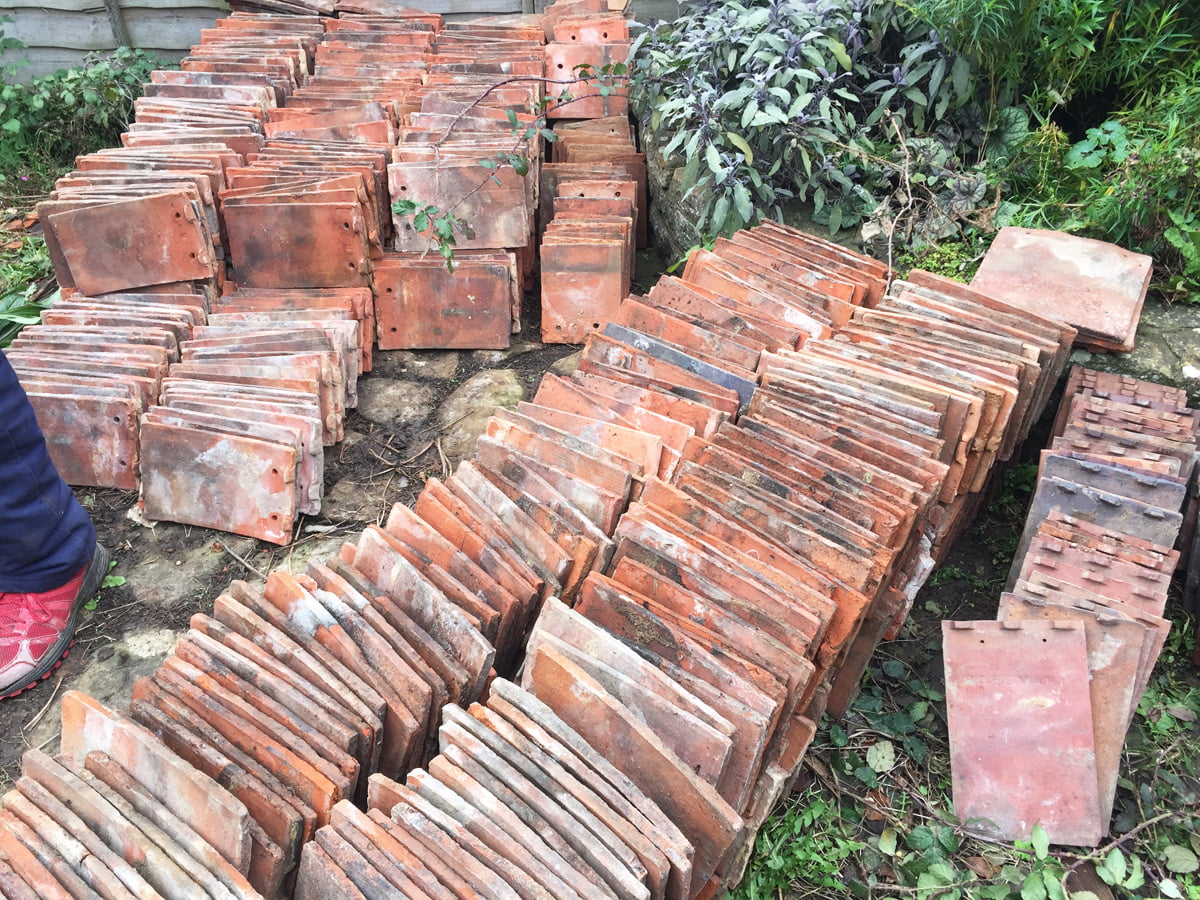
Two nibs on the left, one nib in the middle and three nibs on the right. George has sorted all the tiles and stacked them in the garden.
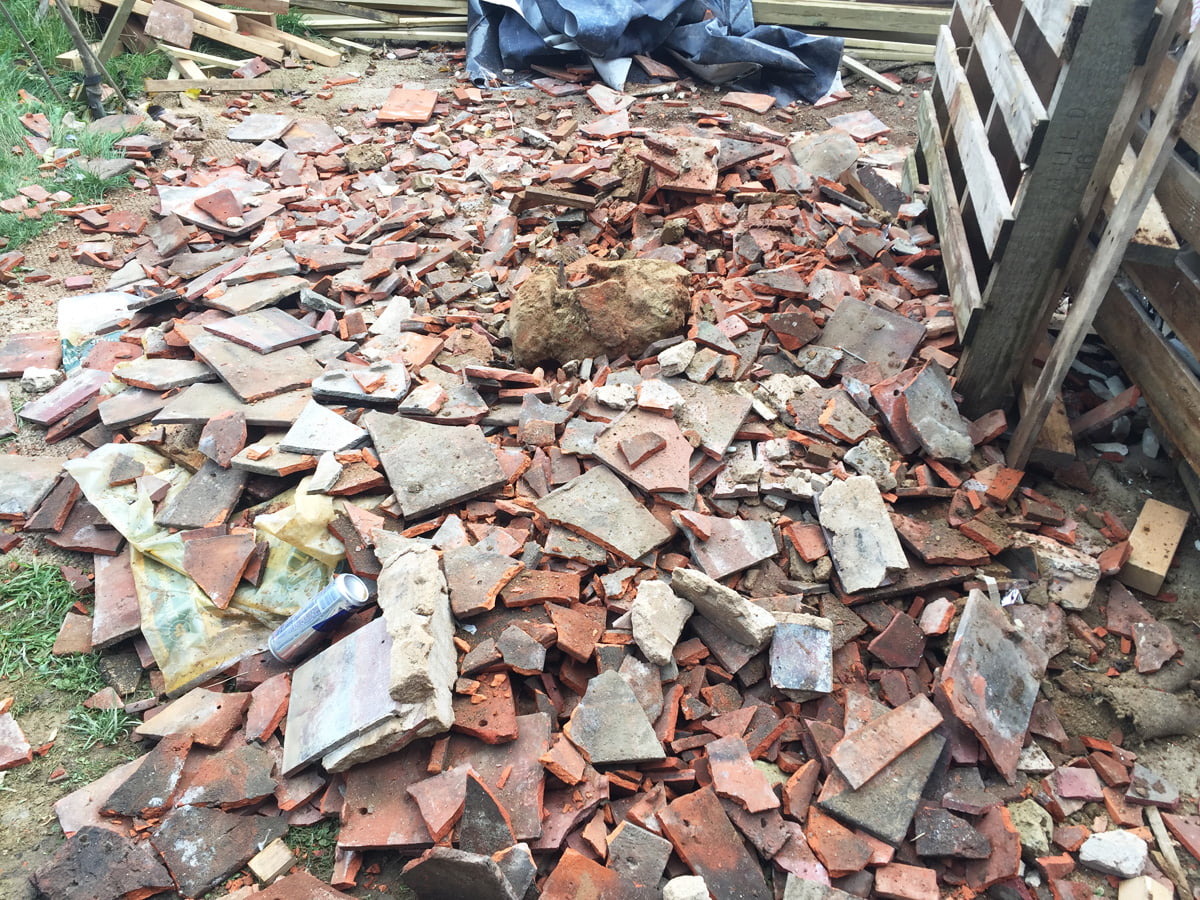
(Happy) hardcore.
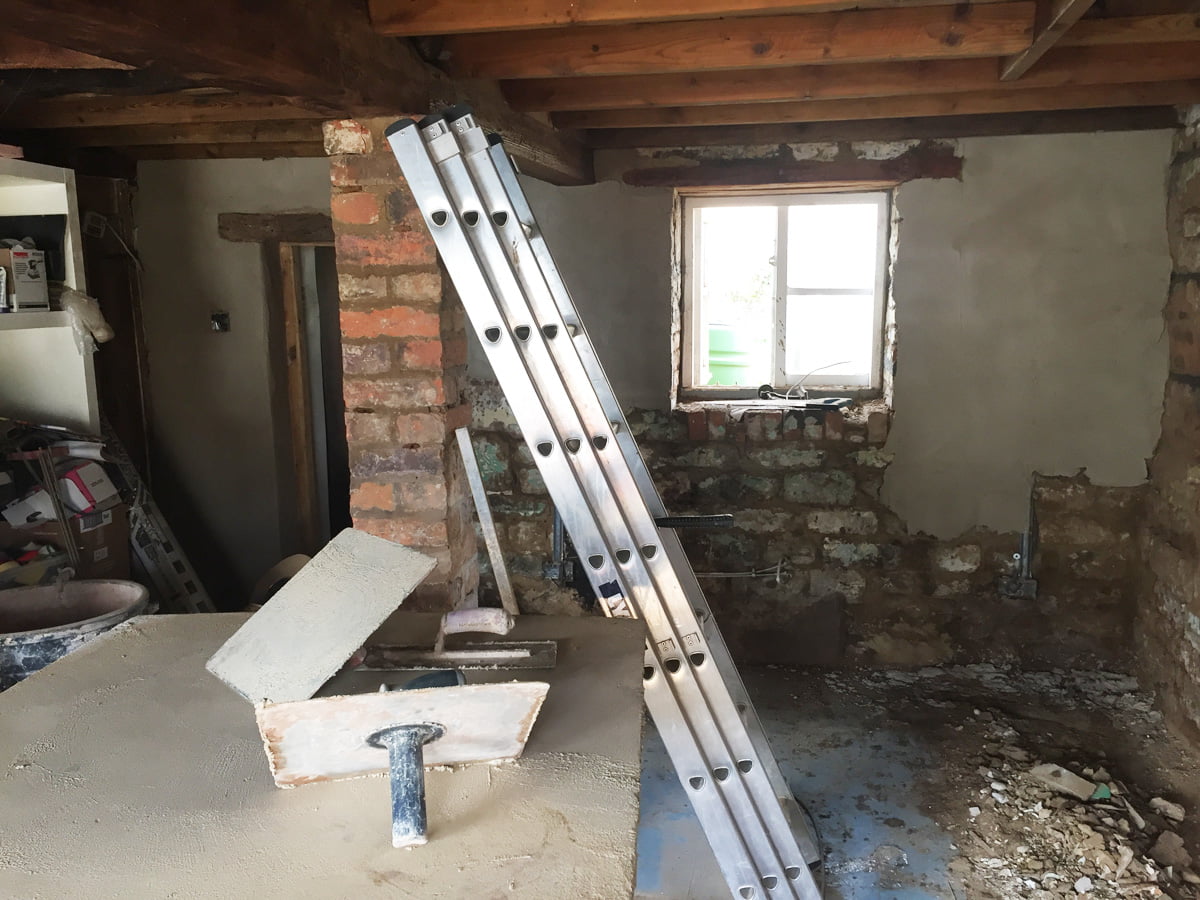
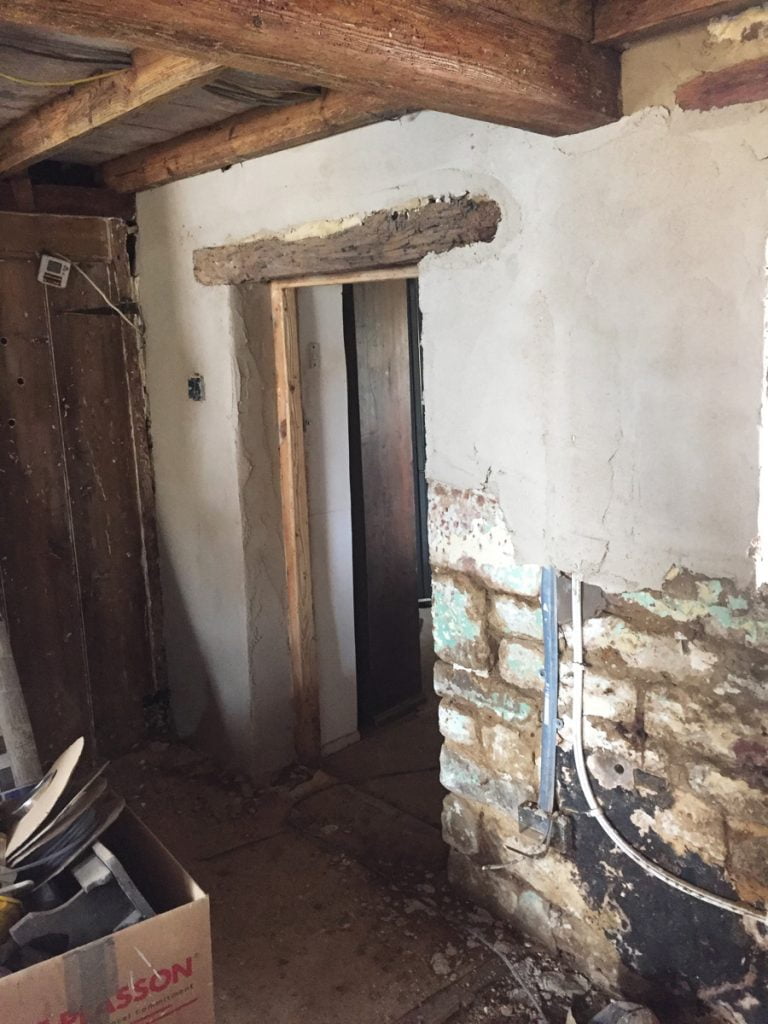
The first scratch coat of lime plaster being added to the dining room walls.
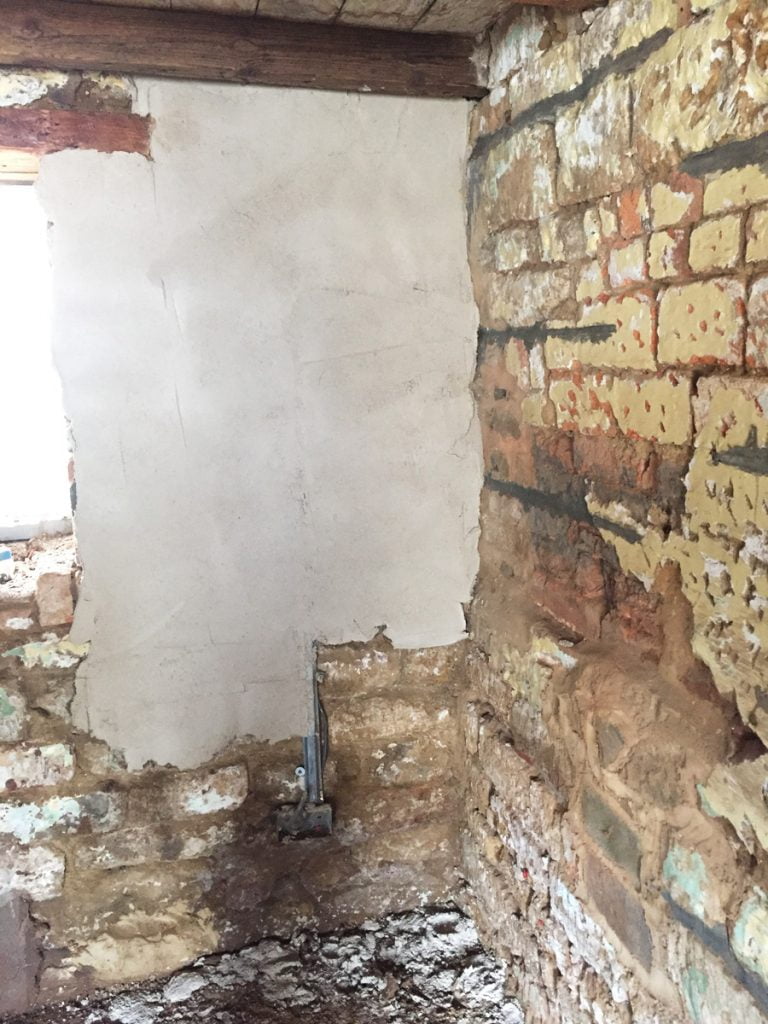
This room has the greatest transformation with plaster. This corner is probably the worst in the house for damage and has the most repairs (inside). It is where the old bathroom was. It looks amazing now the ugly walls are being covered.
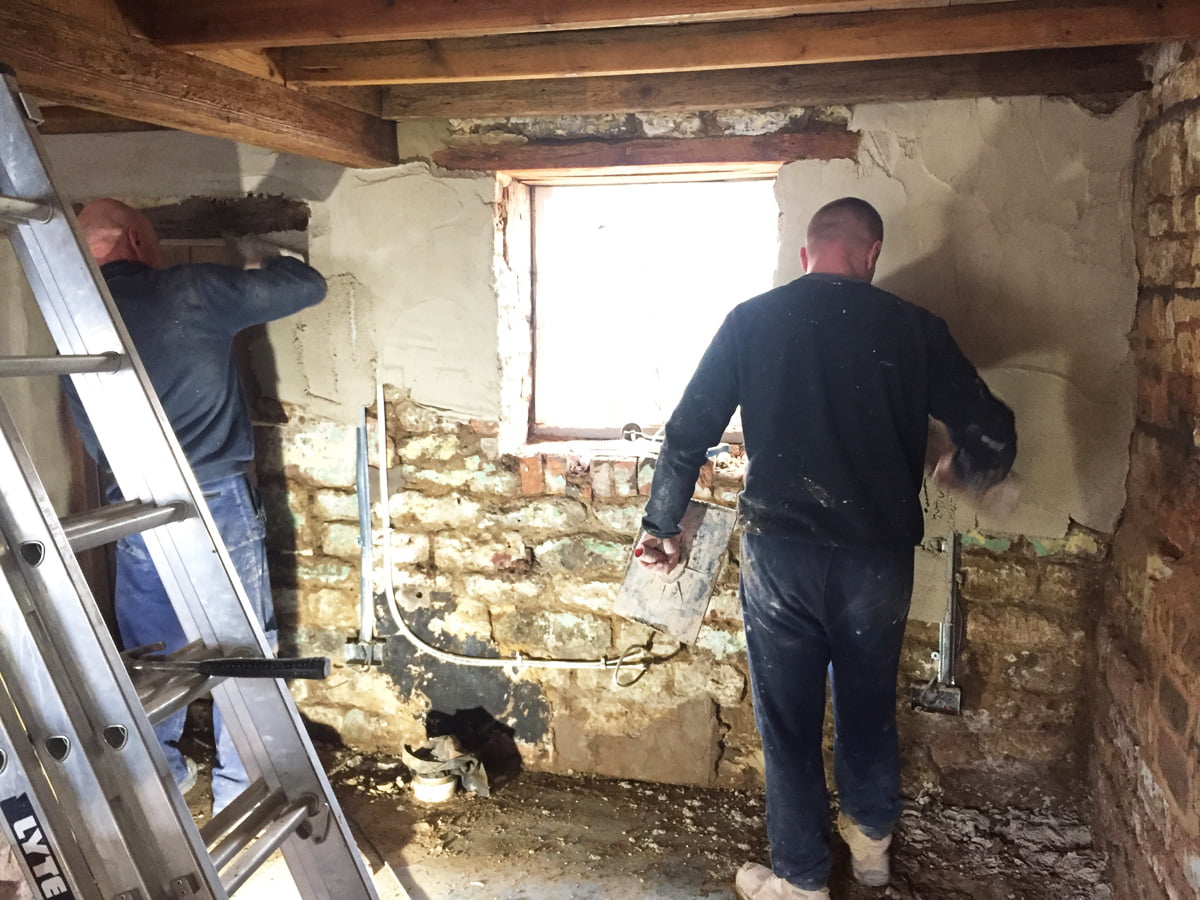
Alan and Mitch busy adding the scratch coat.
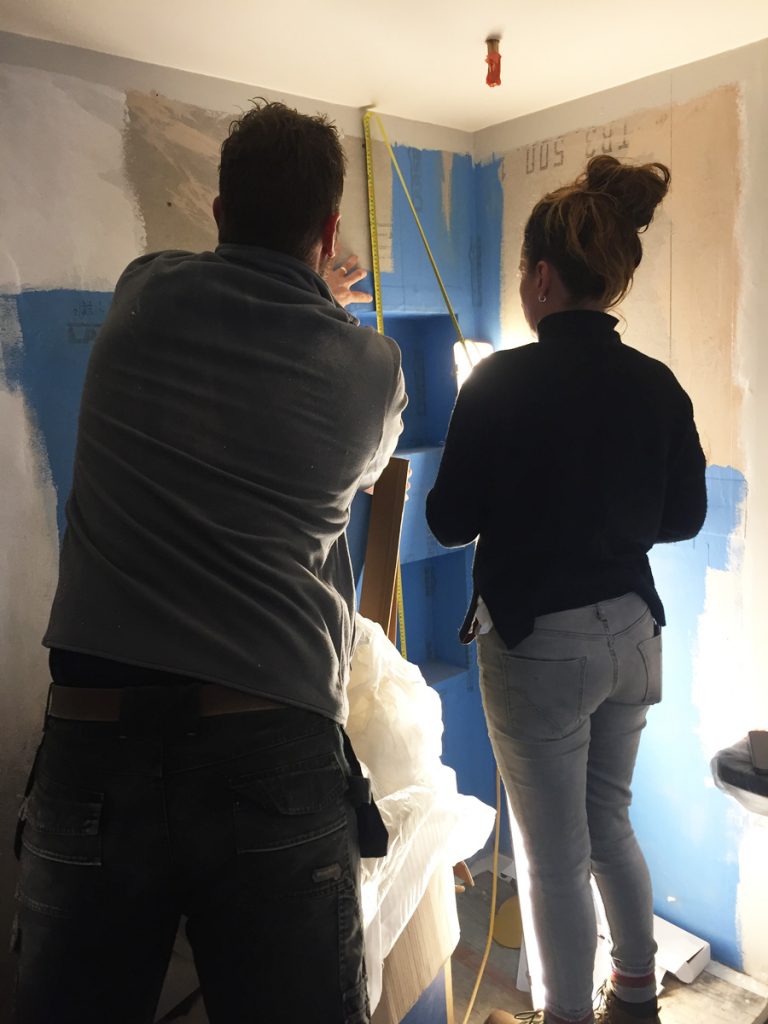
Billy and Cat checking the measurements for the tiles in the shower. Billy’s brother will be fitting the tiles at the weekend.
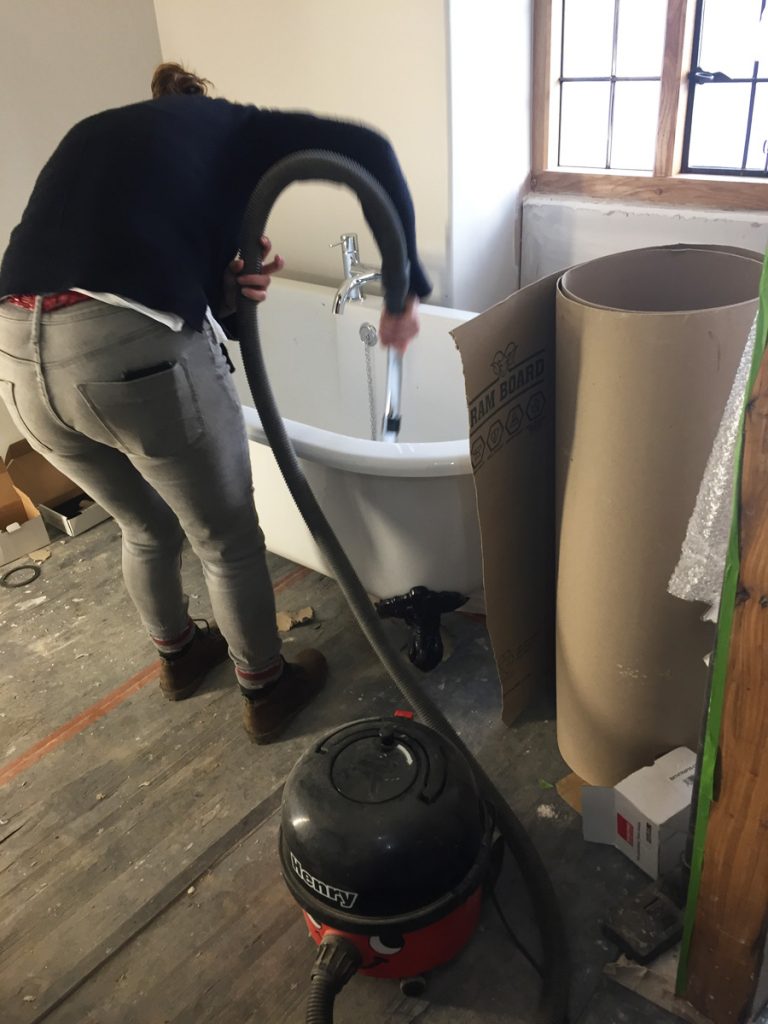
Cat hoovering the building dust out of the bath before we cover it over again to protect it.
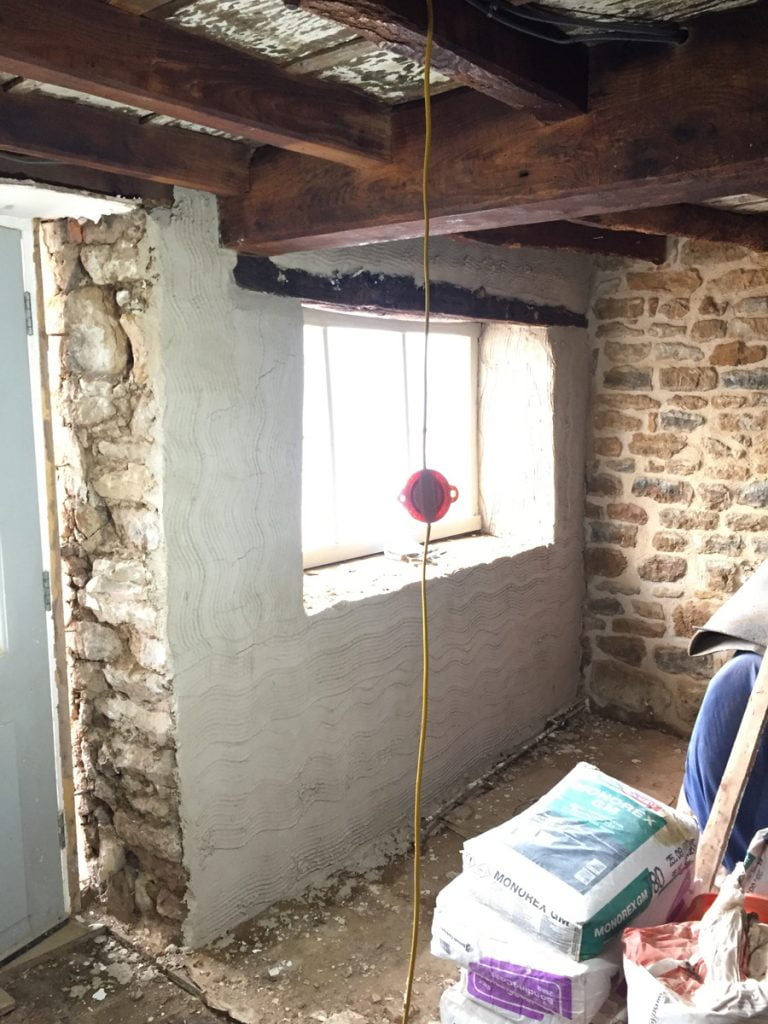
The front window in the dining room.
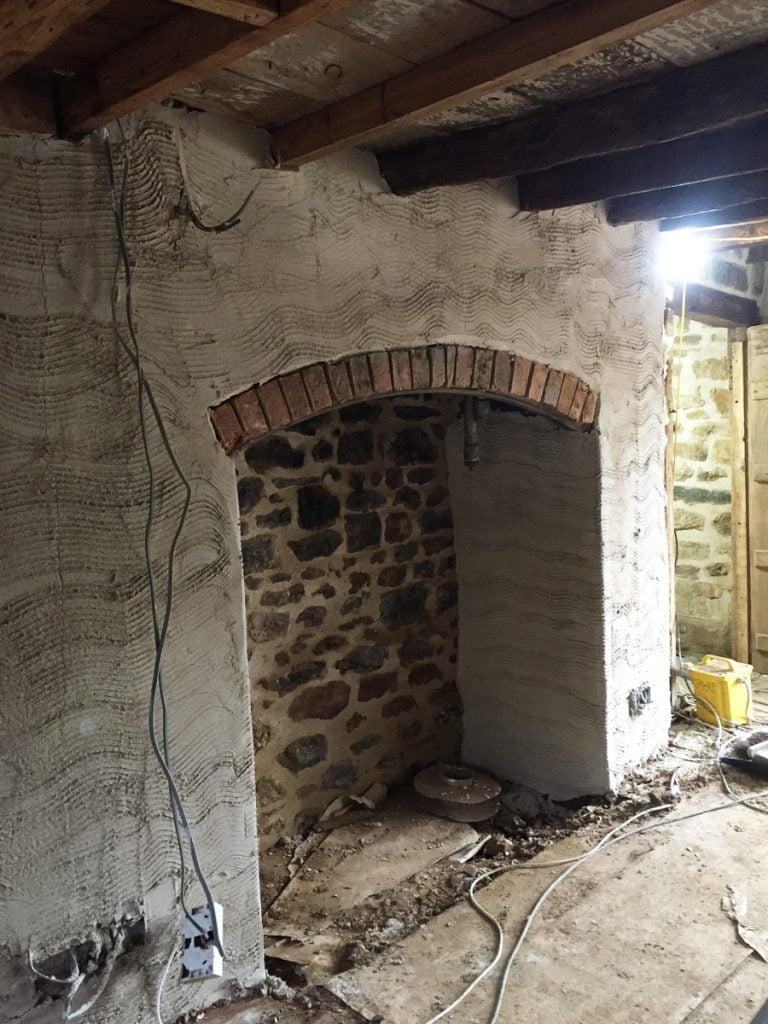
The fireplace with the exposed back wall and brick arch. There will be a wood burning stove in here ultimately.
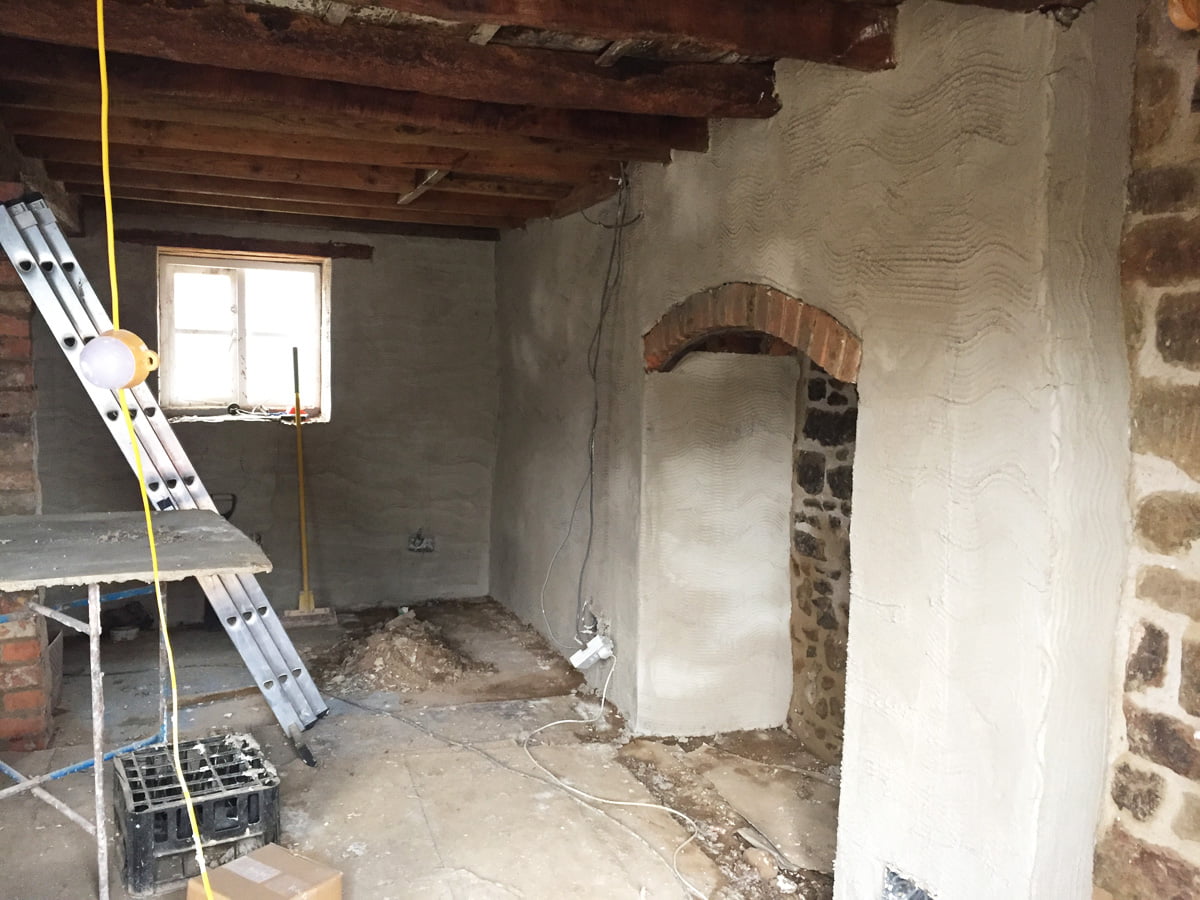
It is looking less like a derelict barn and more like a room again. This makes us very happy 🙂

Such an amazing transformation in the dining room. When you look back at the before images of that lovely fireplace!!!! Getting so exciting to see the end in site. Congrats on the job Cat – hope it’s a long production to give you time to rest front this project. 😀😀😂😂
Isn’t it amazing! This is the part of the house that really did look derelict and has done for a while, so we are delighted that it looks so great 🙂