Scoopy returns!!! along with Tom, Dan and George to begin the home stretch to the finish line…
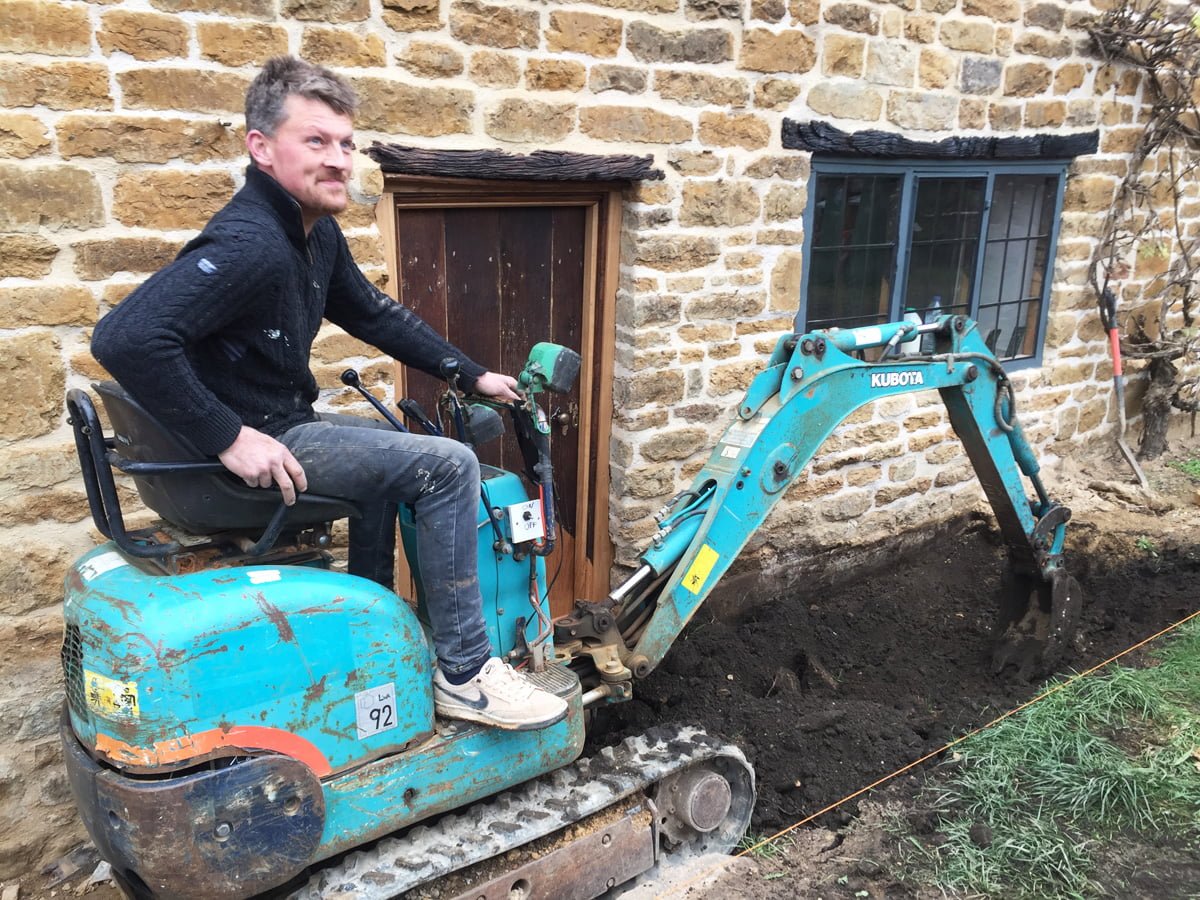
Today we had 12 people working on the house, the busiest it has ever been on site, people were literally tripping over each other. We had Charlie, Alan, Mitch, Dan and Jo working on the plastering, Tom and George (and Scoopy) digging up the front garden, Dan fitting the new oak back door, Pete and Bo repairing the hole in the roof, Shaun finishing the tiling and Jason and his carpenter working on the attic windows… Phew, exhausting day but so much progress made!
Warning, very long blog post, best get yourself a cuppa!
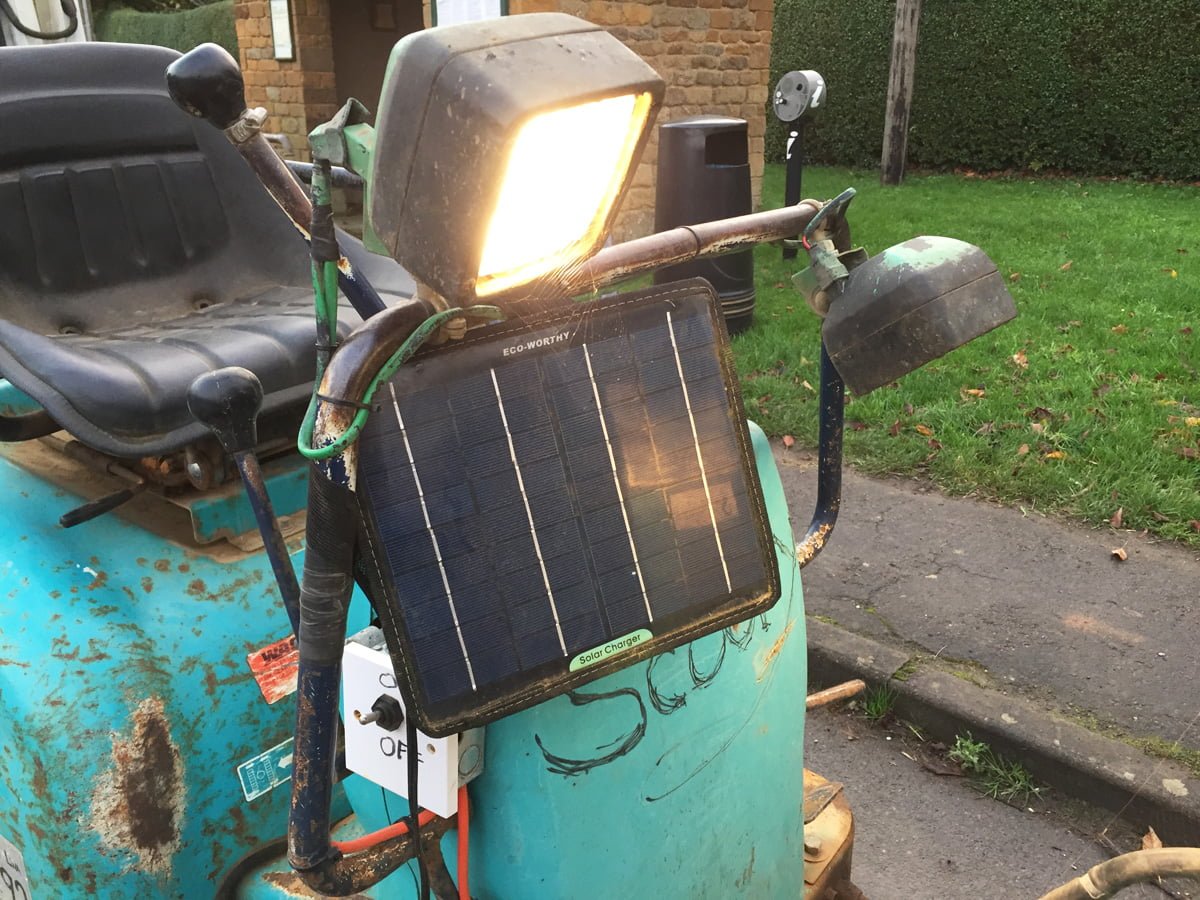
Scoopy has had an eco upgrade, solar powered lights.
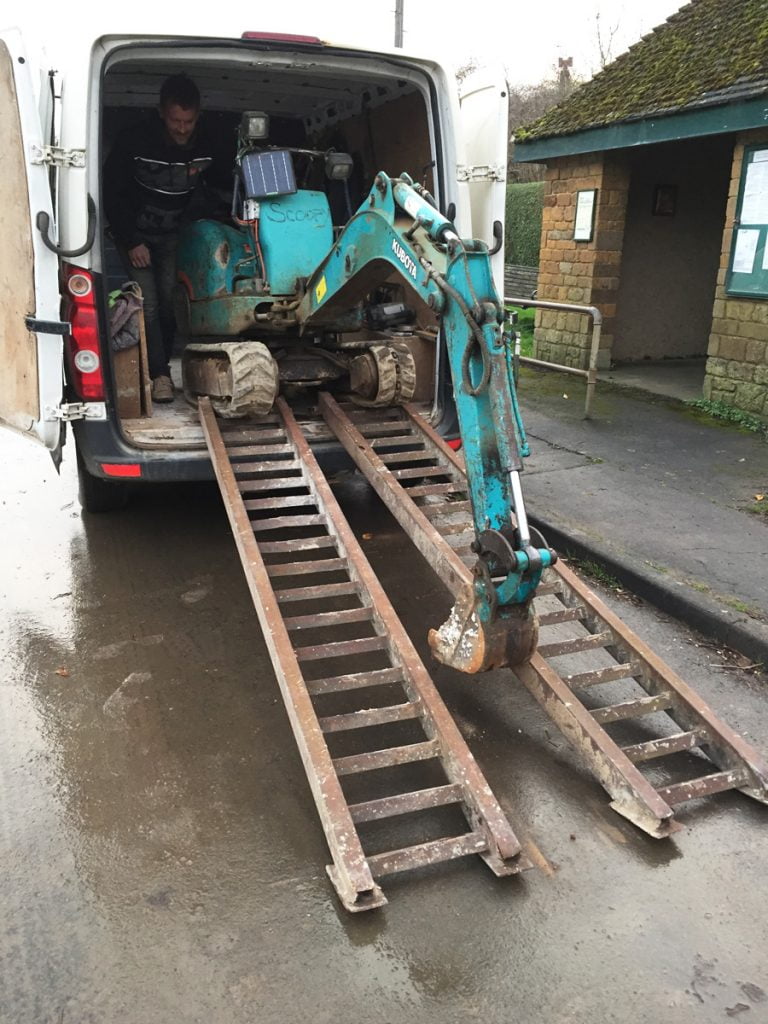
Tom is still using the ridiculously heavy iron rails to drive Scoopy in and out of his van. I think each rail is heavier than Scoopy so it would almost be easier to lift her in and out, although it wouldn’t be as fun.
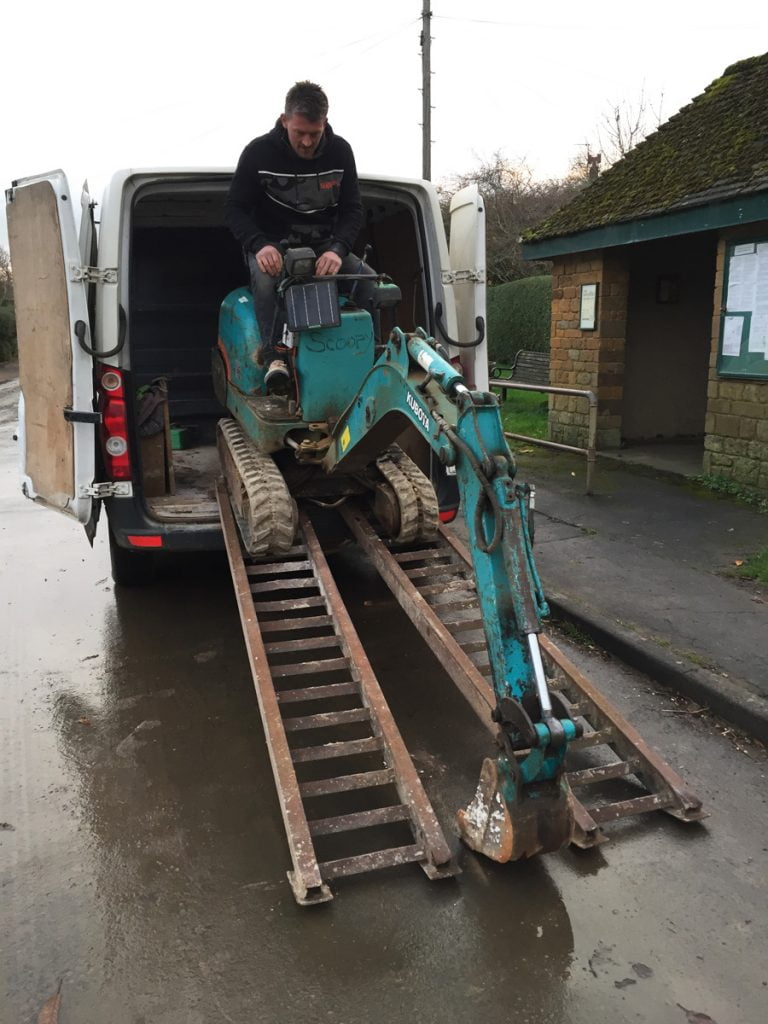
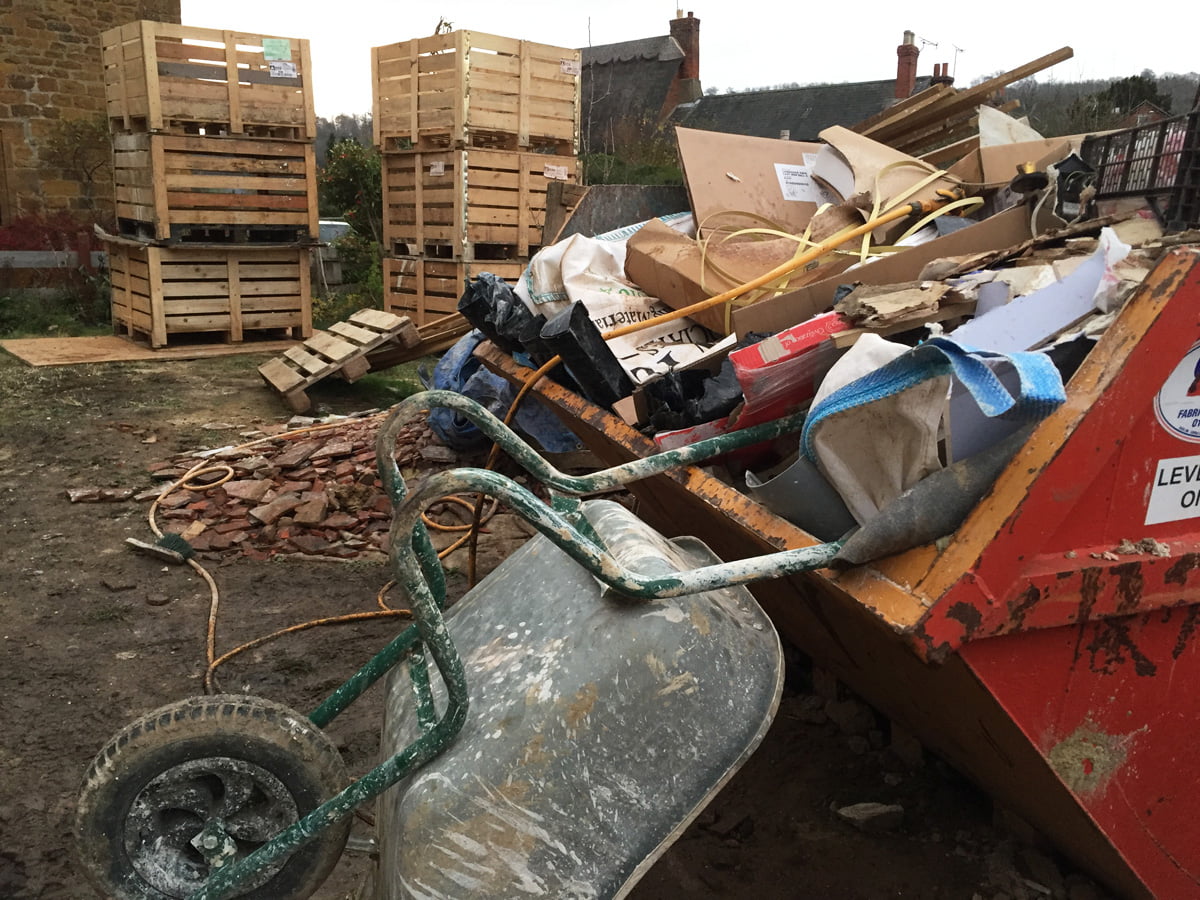
The skip is nearing maximum density and is being changed on Thursday so we are aiming to get as much into it before it goes. The plasterers are having a good clean up as they work today, so we should get it full. The massive crates that the lime came in are being taken away to be used by Tom and Dan, they are super strong crates and we were just going to cut them up and use them as firewood. Apparently I was wrong yesterday when I said we had used 10 crates of lime, we have actually used 12. That is 12 tonnes of lime that have gone onto our walls! That is a f*** load.
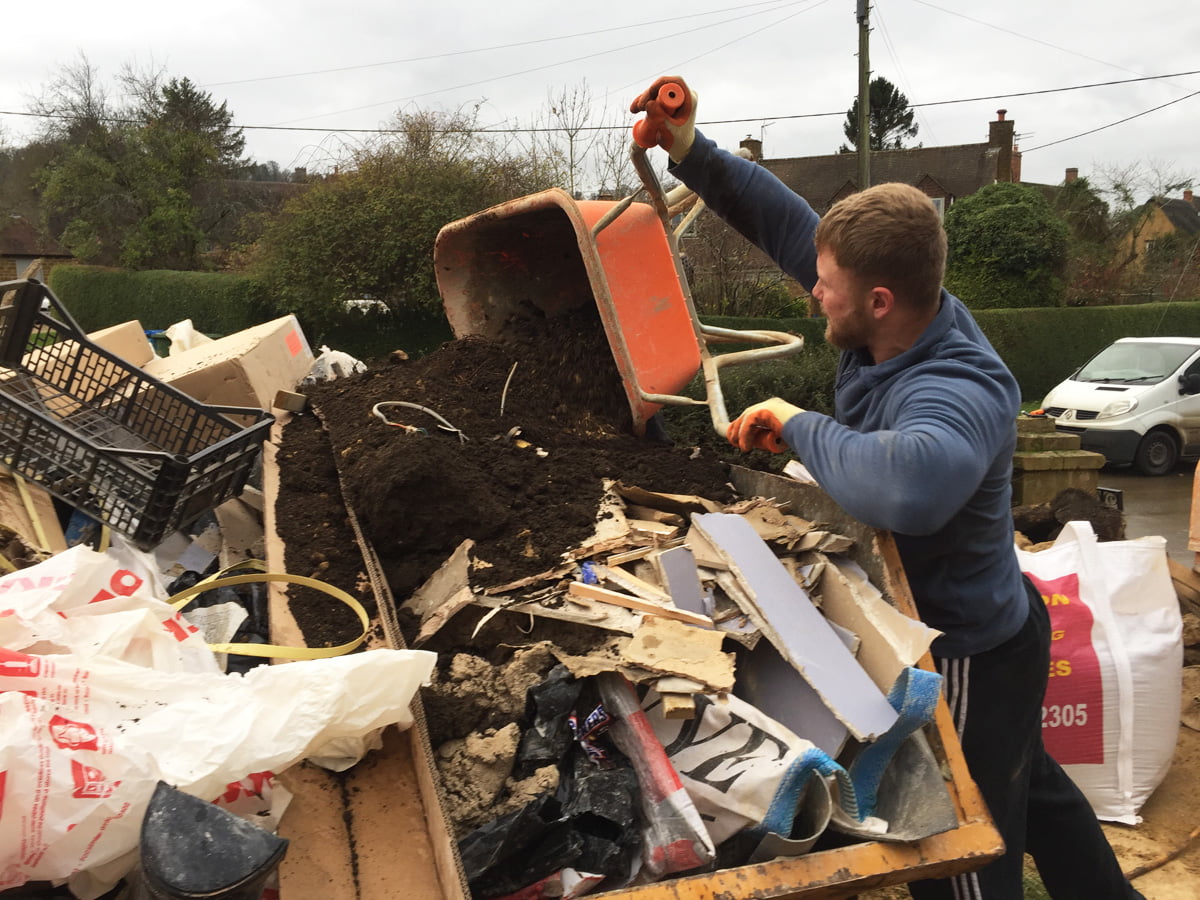
George helping to fill the skip.
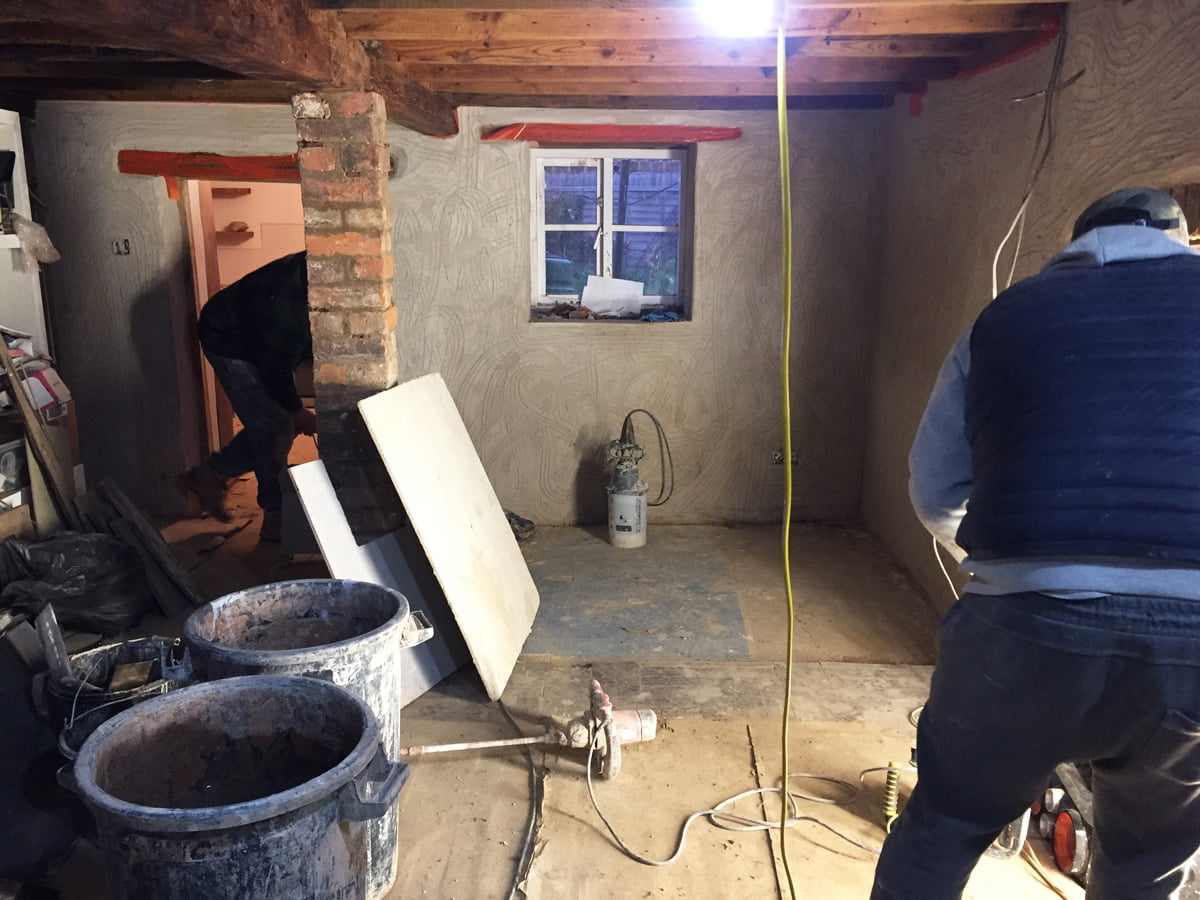
Dan is working on the top coat of lime in the dining room this morning, the wall between here and the kitchen (back left of the photo) is very damp (due to questionable roof above and drains below, will be fixed in phase 2) so we had a fan heater on it all weekend so it was dry enough to top coat this week.
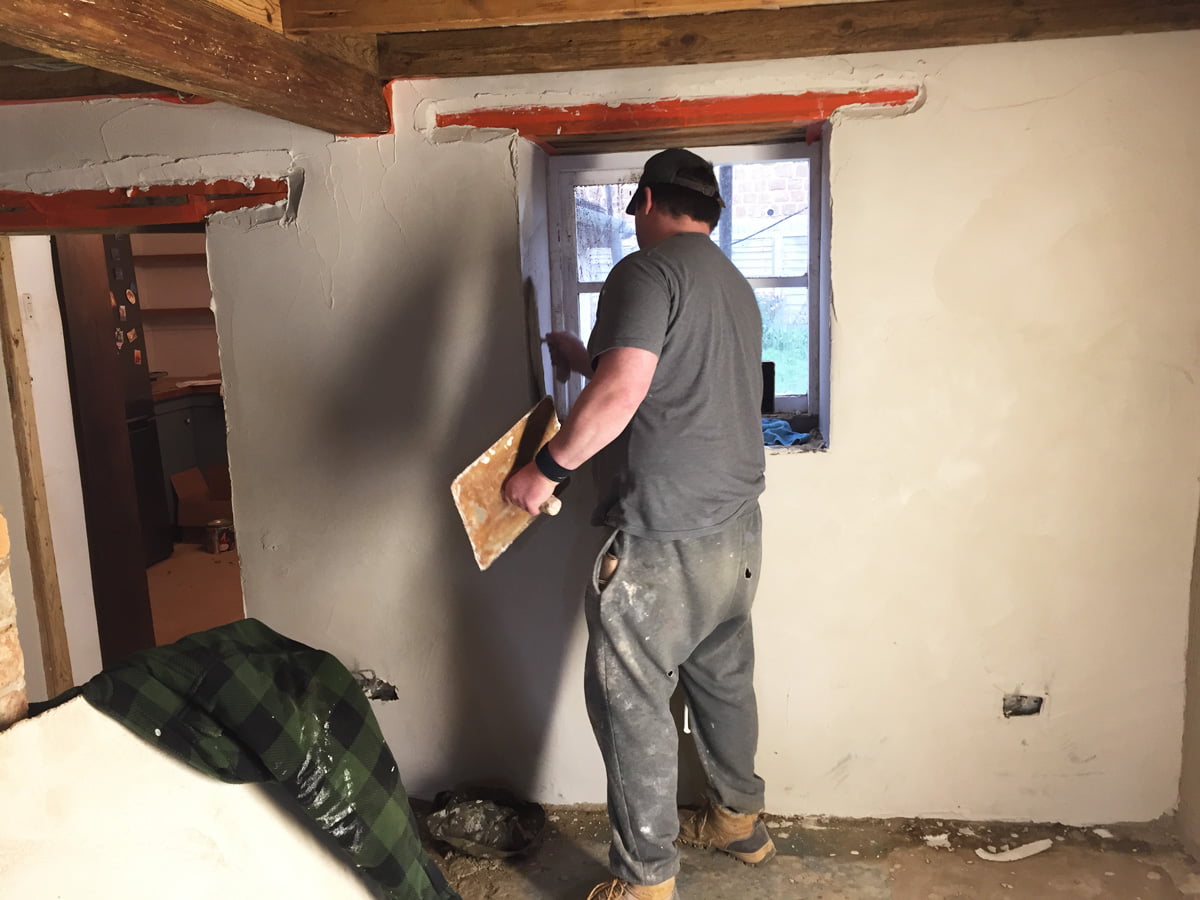
The lime is on, it now gets left for a couple of hours before being smoothed over with a sponge to form the smooth curves and edges.
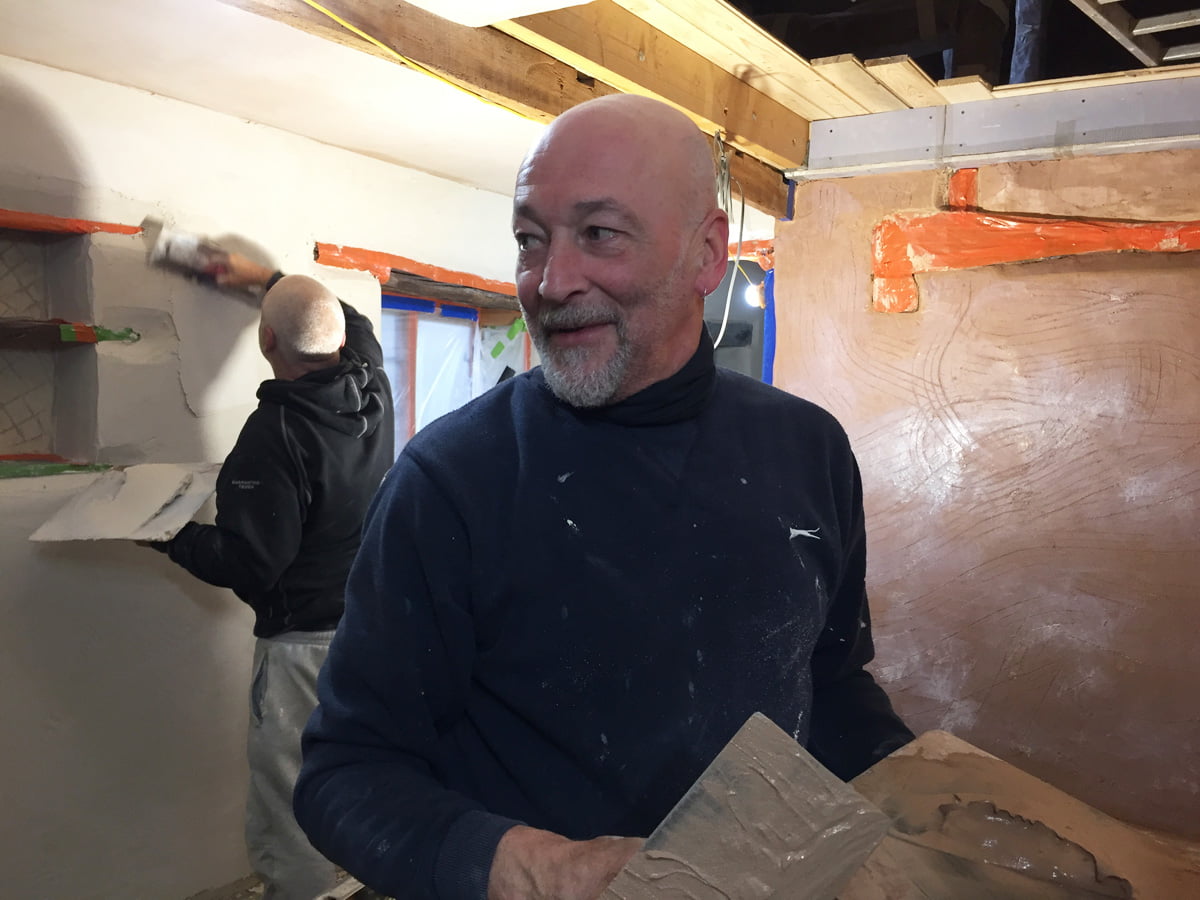
Alan finishing off the two walls on the landing, while Charlie is working on the lime top coat on the stairwell walls.
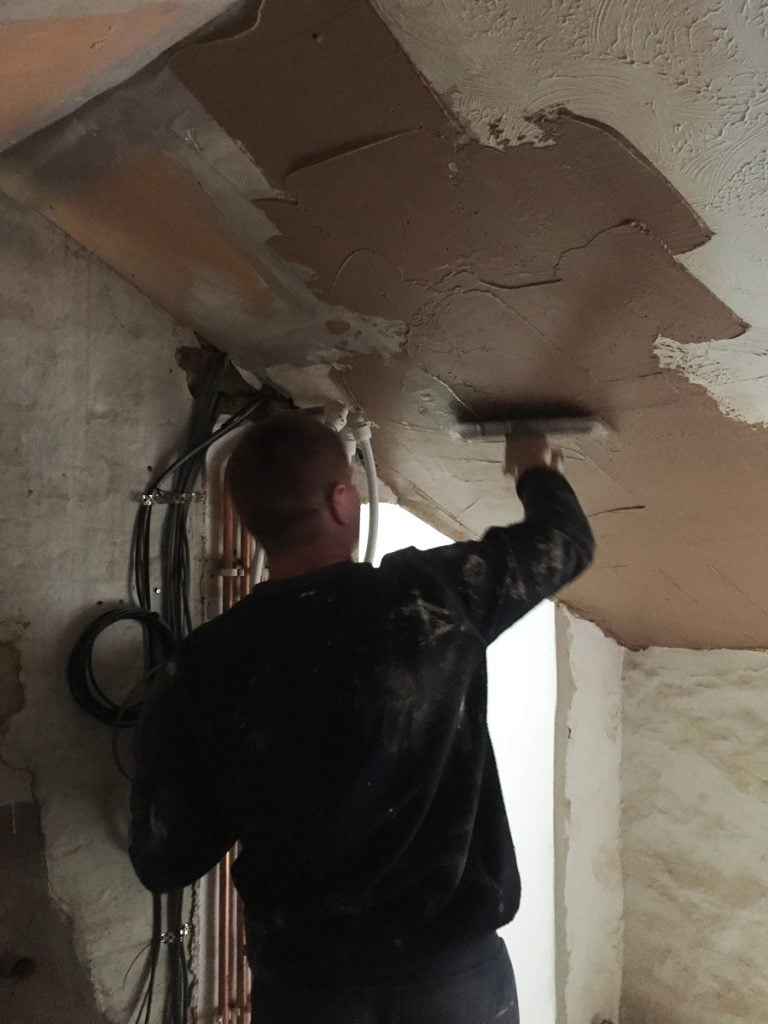
Mitch is plastering the ceiling in Cat’s bedroom.
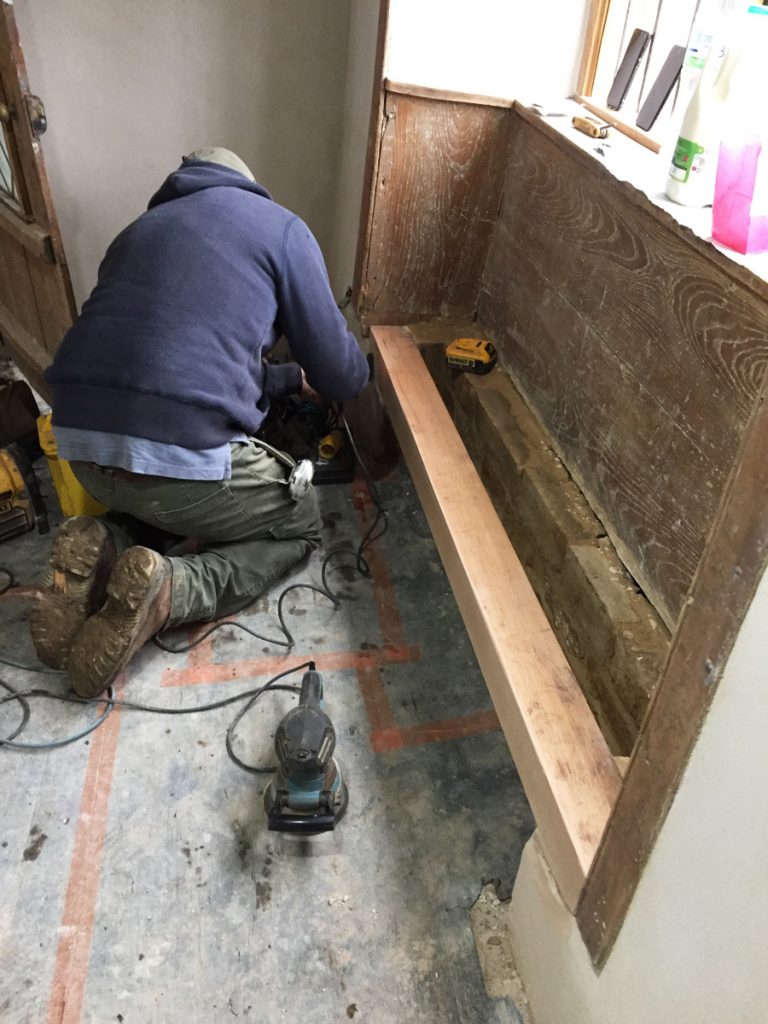
Dan is finishing off the window seat in the sitting room.
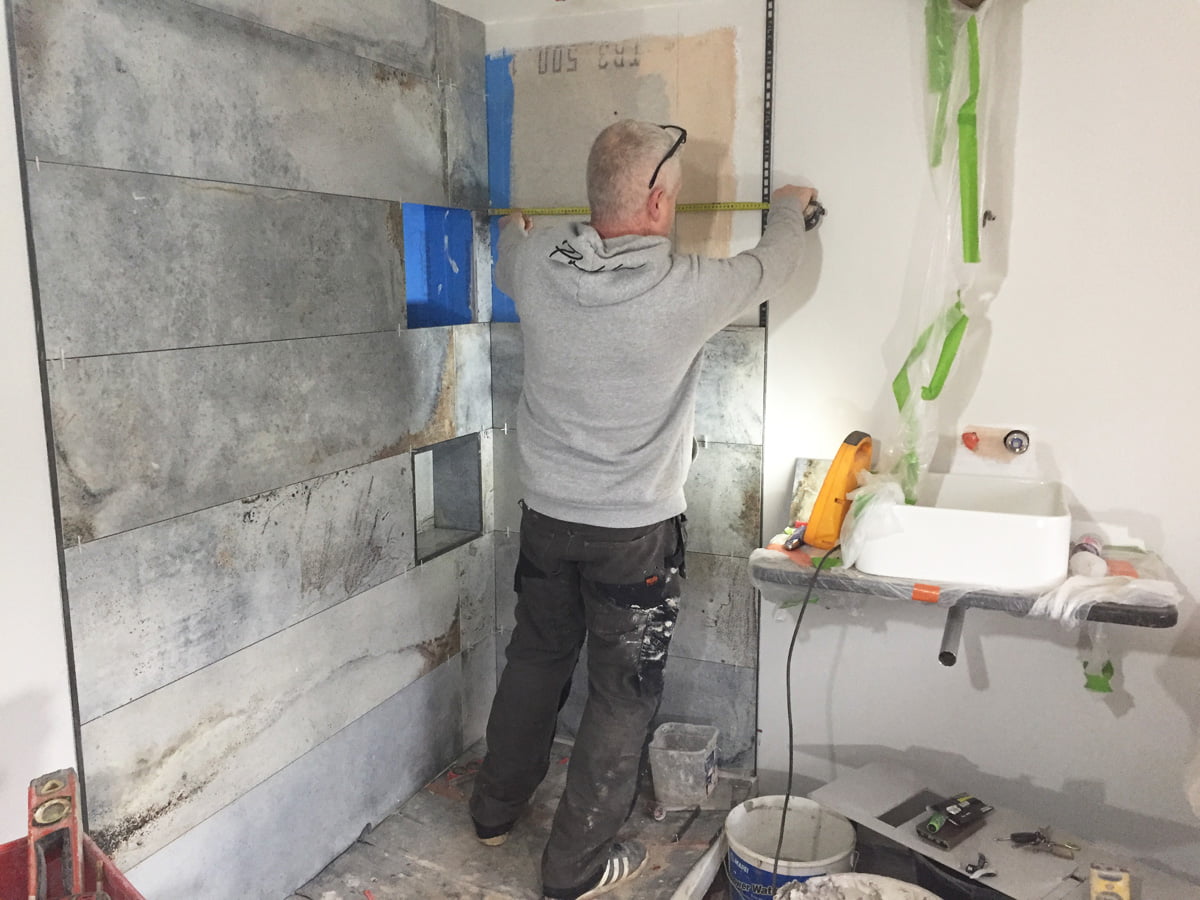
Shaun is finishing off the tiling this morning. The last few tiles for the shower and the one tile to sit behind the sink, then he will add the grout.
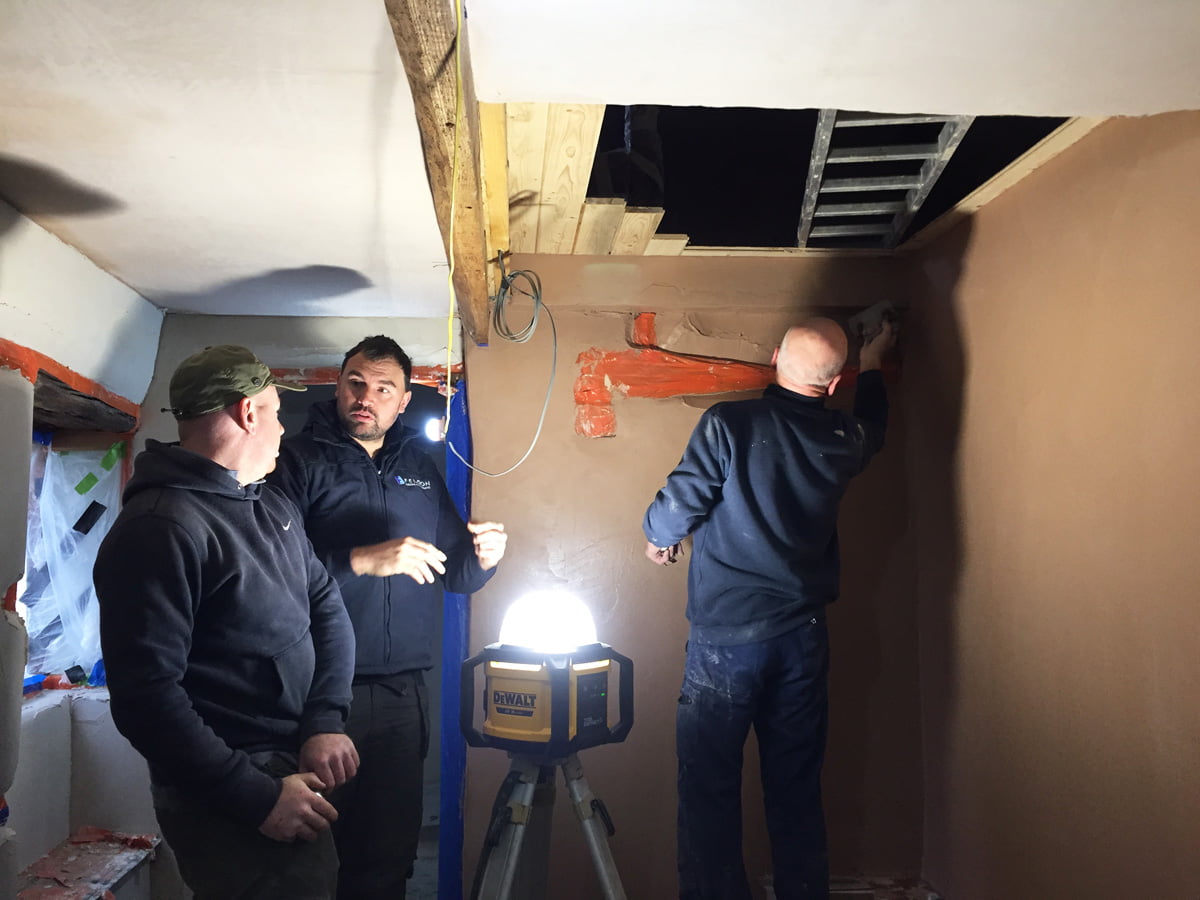
Jason from Feldon Builders drops off the oak door and frame for the back door in the sitting room, picks up the openers from the windows from the attic (to replace the glass – at the time he couldn’t get the correct spec glass) and discusses the new staircase with Dan the carpenter.
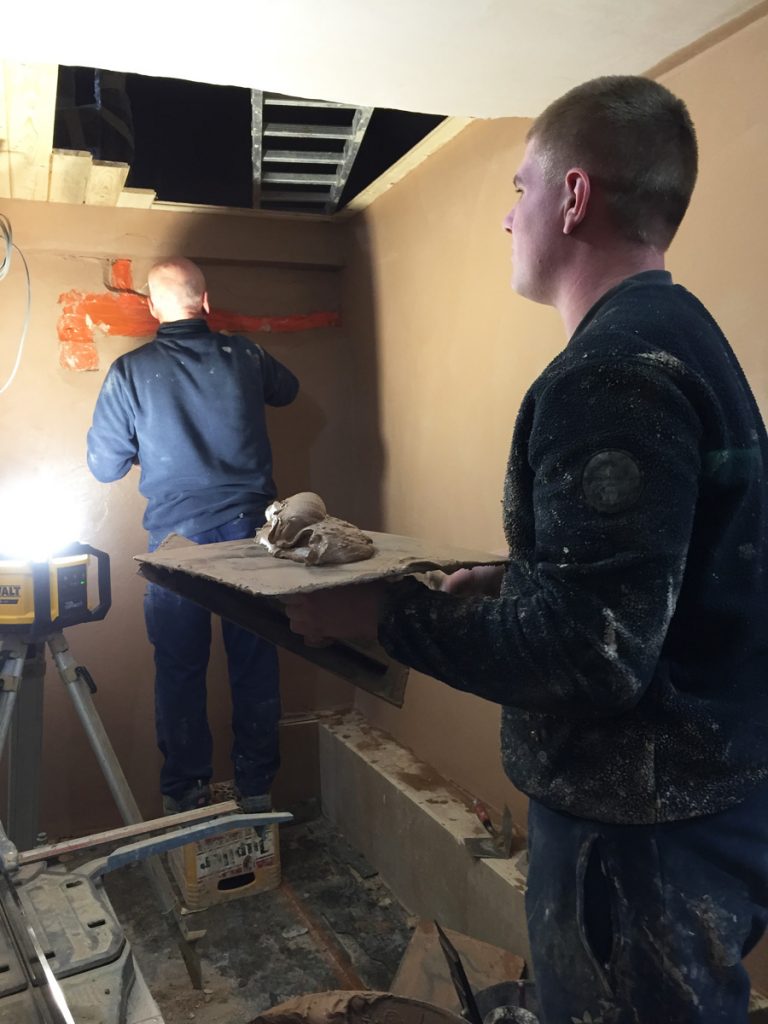
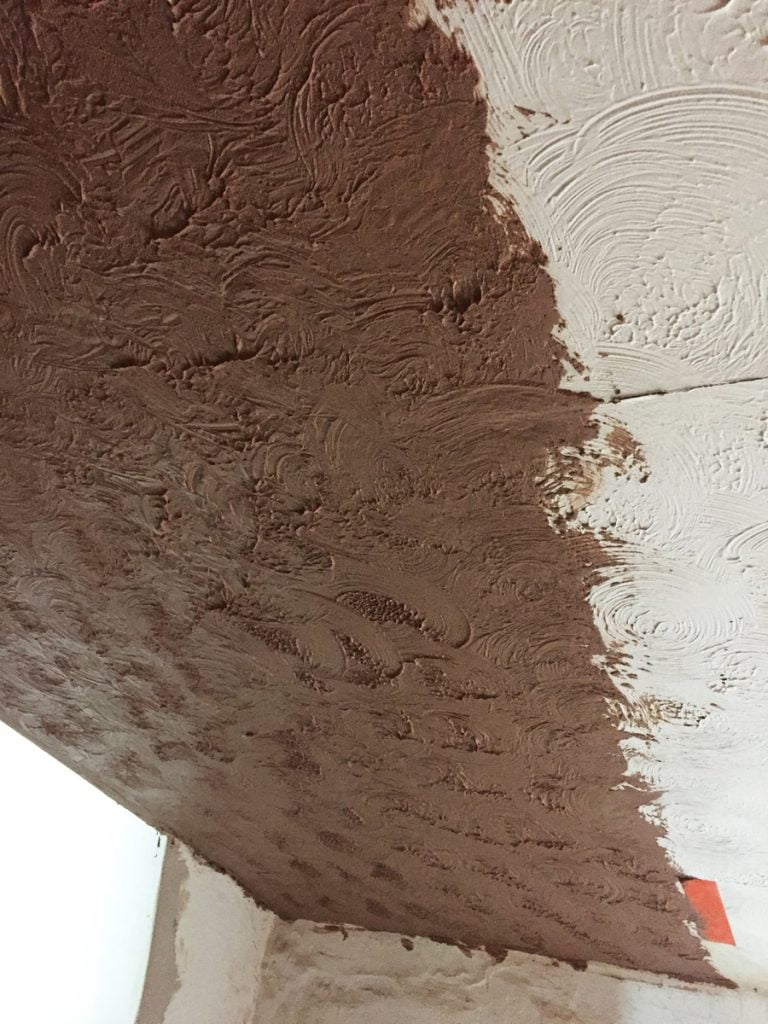
Mitch and Jo have incredibly and hilariously matched the awful existing Artex plaster on the ceiling in Cat’s bedroom. I think they had fun recreating the swirly patterns!
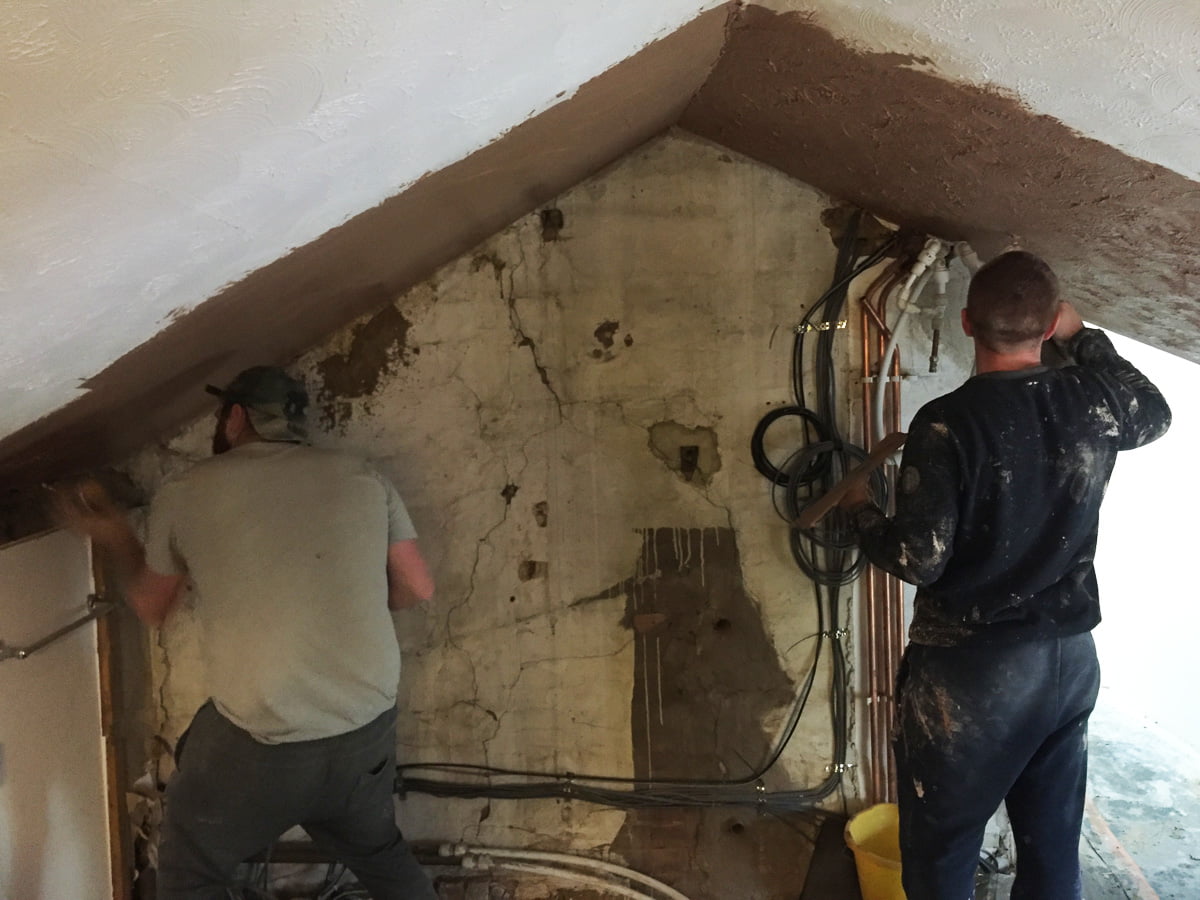
You would never know this ceiling had a massive hole cut out of it for months! They have even repaired and plastered the holes we put in this roof when we first moved in to see how much insulation we had in this roof (answer: none).
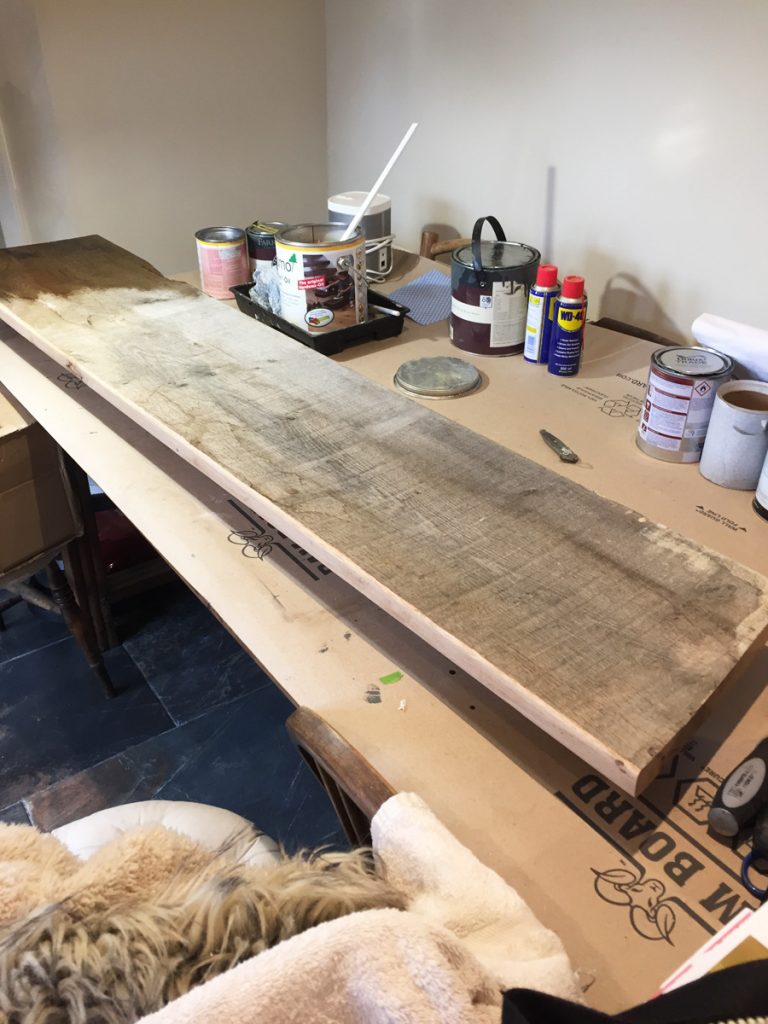
The window seat for the sitting room needs to be oiled before it gets fitted, the underside (pictured) as well as the top.
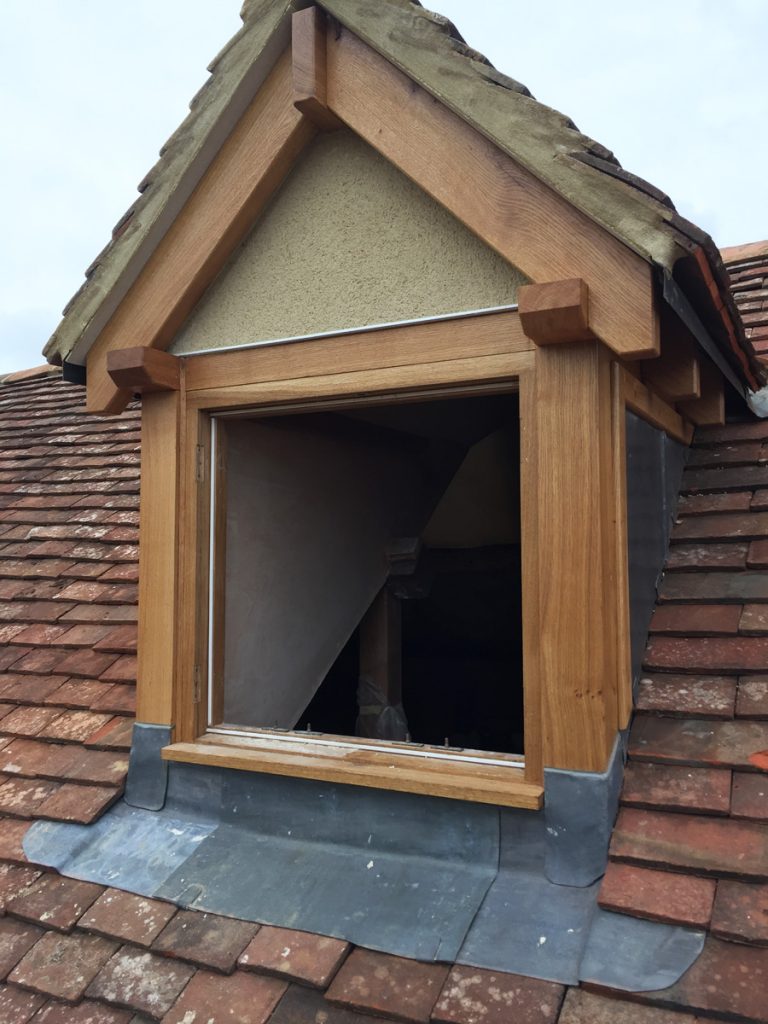
The dormer windows minus the openers… They will be back before the end of the day with new glass.
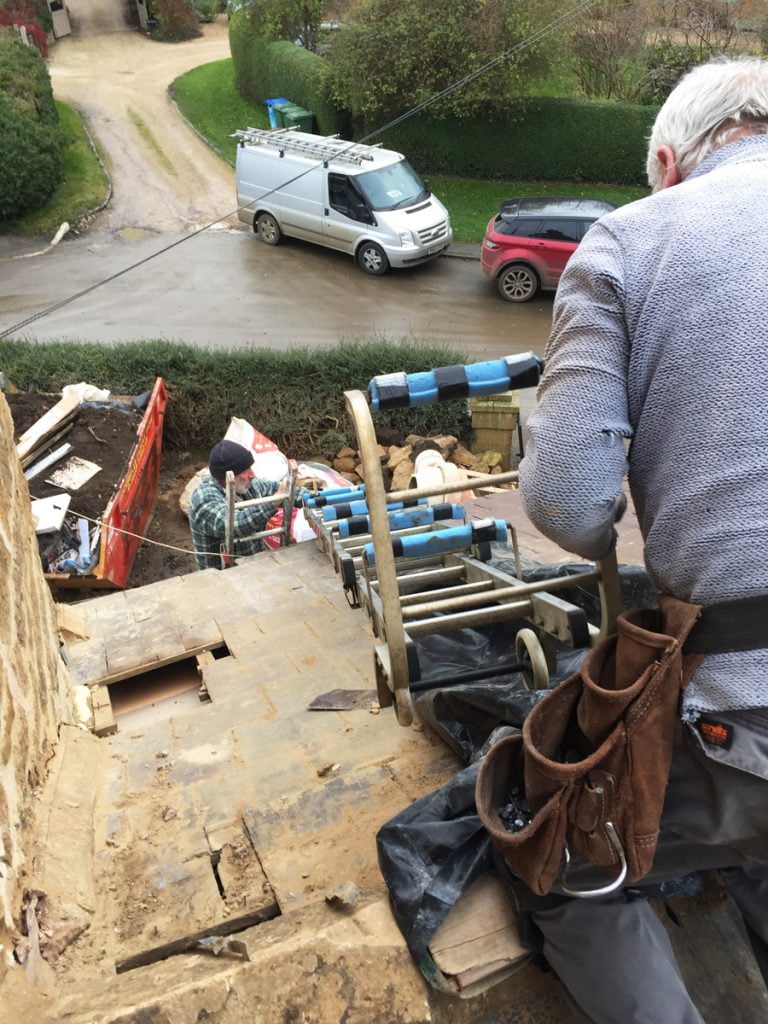
Pete and Bo arrive to repair the hole(s) in Cat’s bedroom roof.
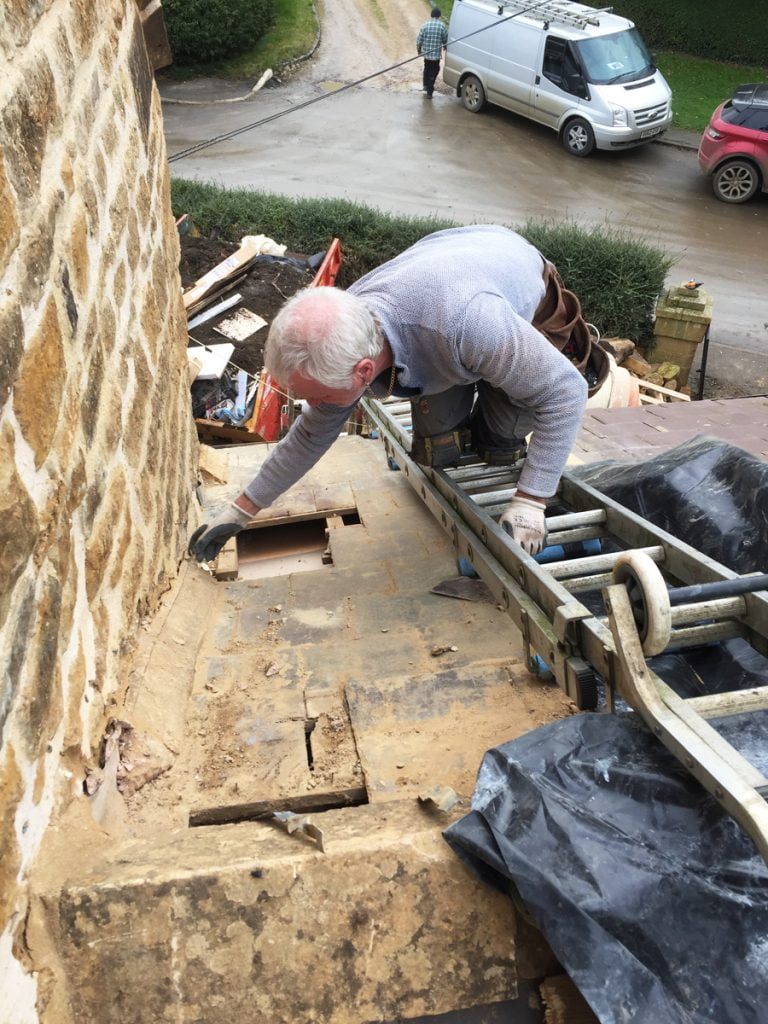
It’s a bit more involved than just replacing a few tiles. The whole run of tiles needs attention and the fillet on the side of the wall needs completely replacing. The temporary cover that the scaffolders added has lasted longer than we thought thankfully.
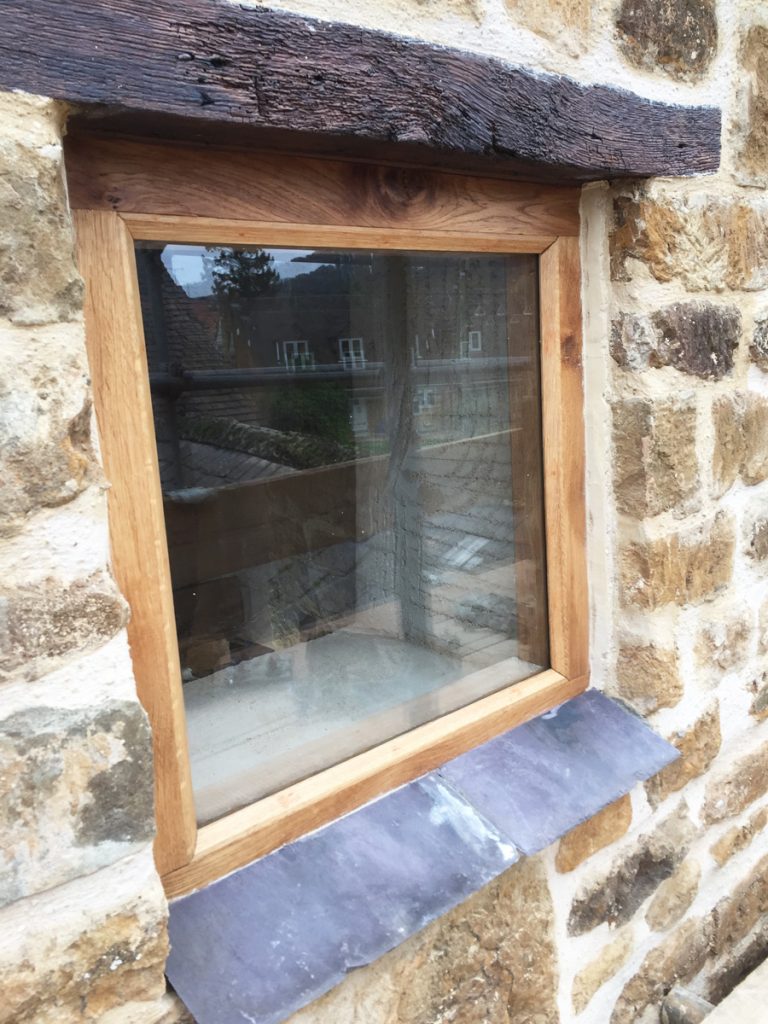
The sill on the window in the gable end wall has proved to be a bit of a nightmare. It has been mortared twice, once by Tom and once by Charlie and each time it has cracked. Cracks are not good here as there is potential for water ingress and this will rot the window and could cause damp issues in the wall. So Tom has added a slanting slate sill so the rain will run off the sill. While we still have scaffold, Zanna has given this a good clean and polish as we won’t be able to do this again!
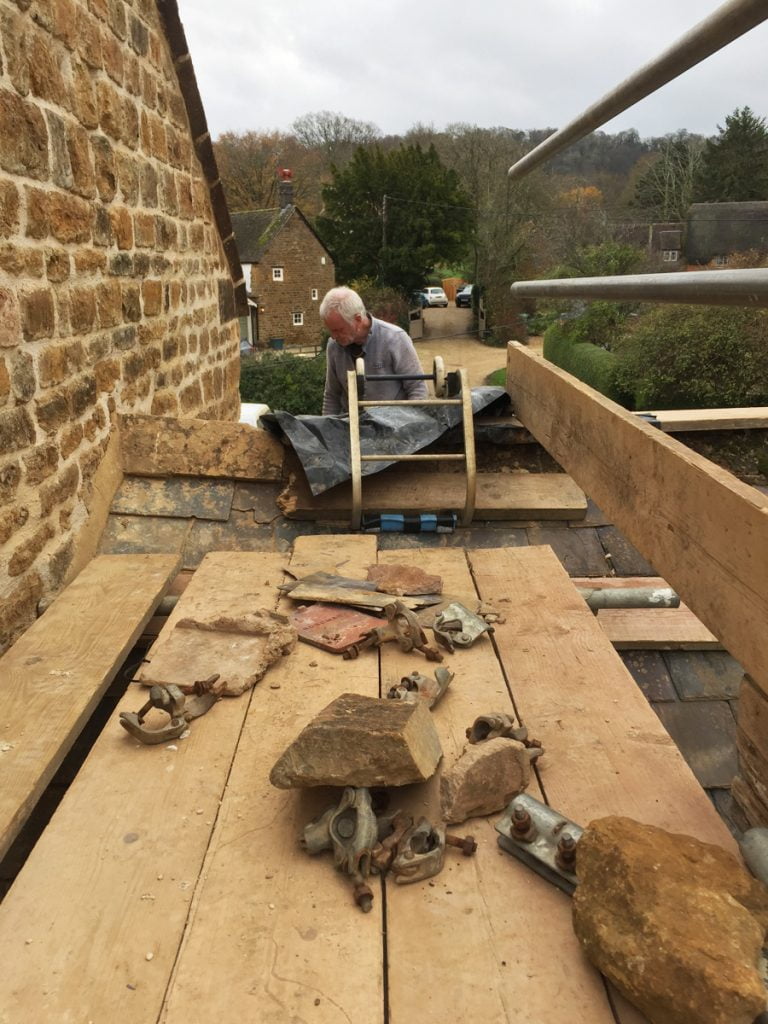
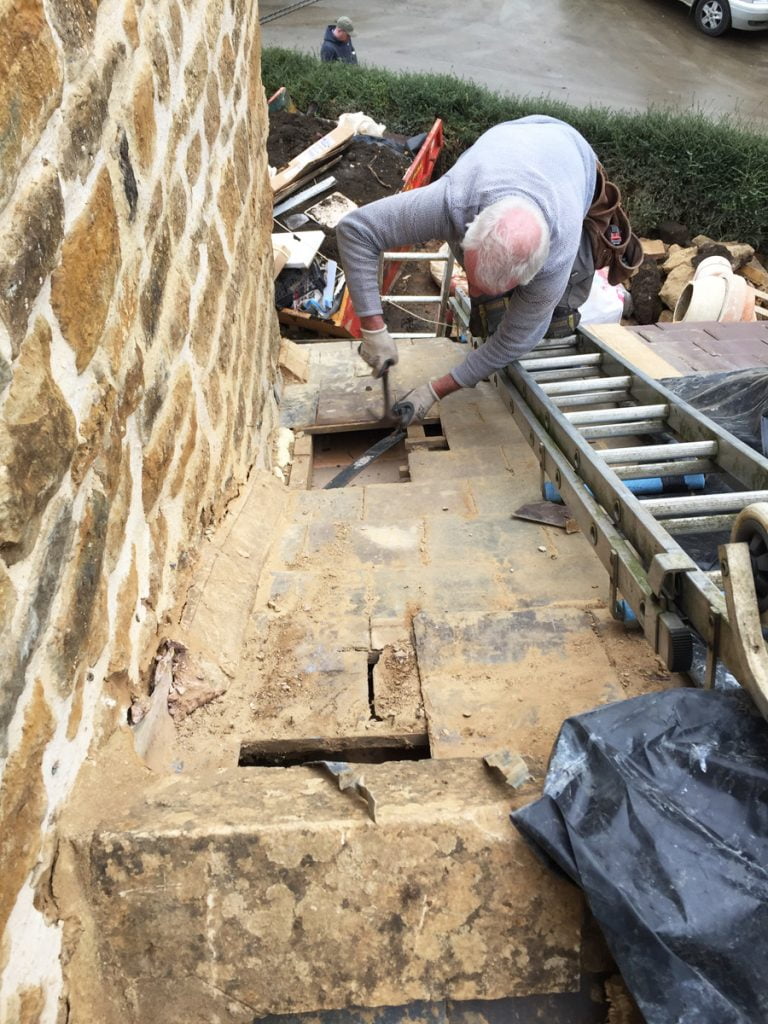
Lifting the old, broken slates.
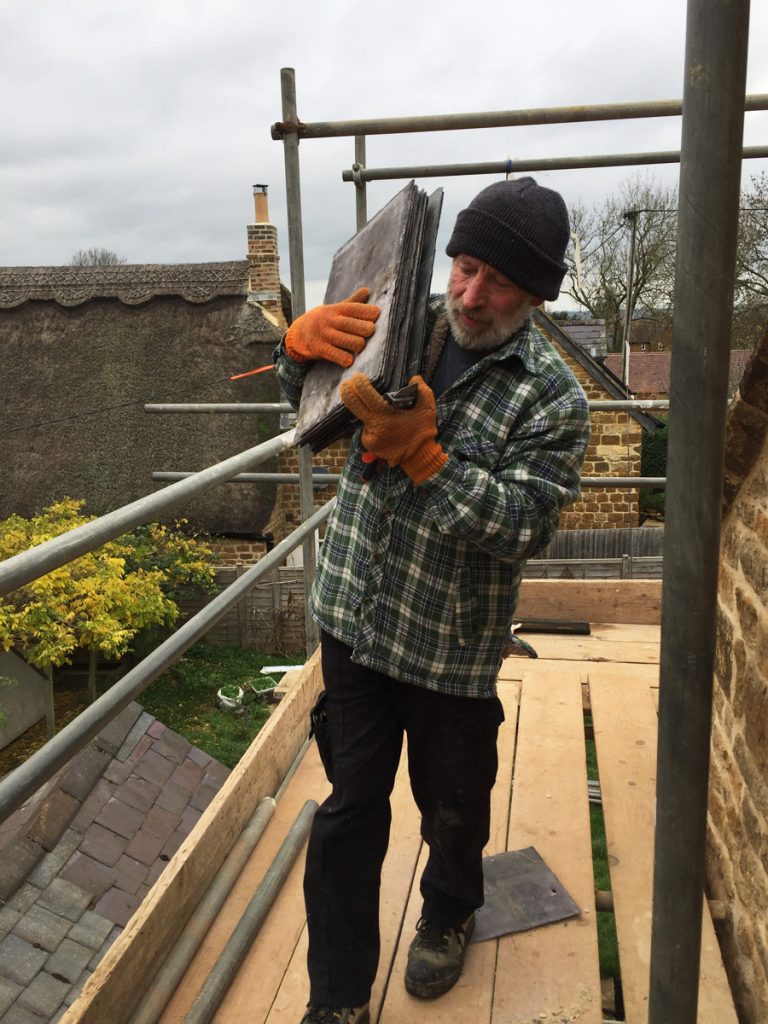
Bo delivering the replacement slates.
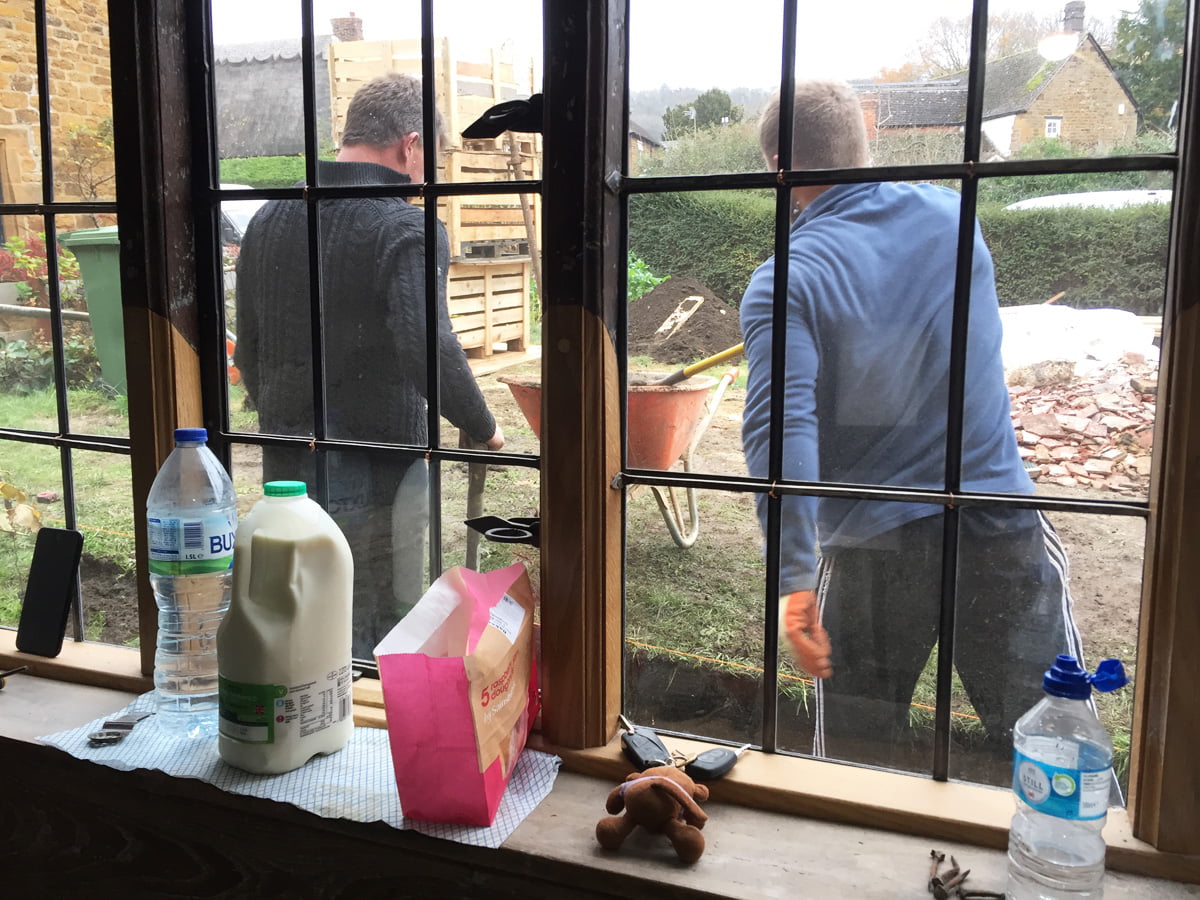
Dan pointed out there are a couple of doughnuts in the window.
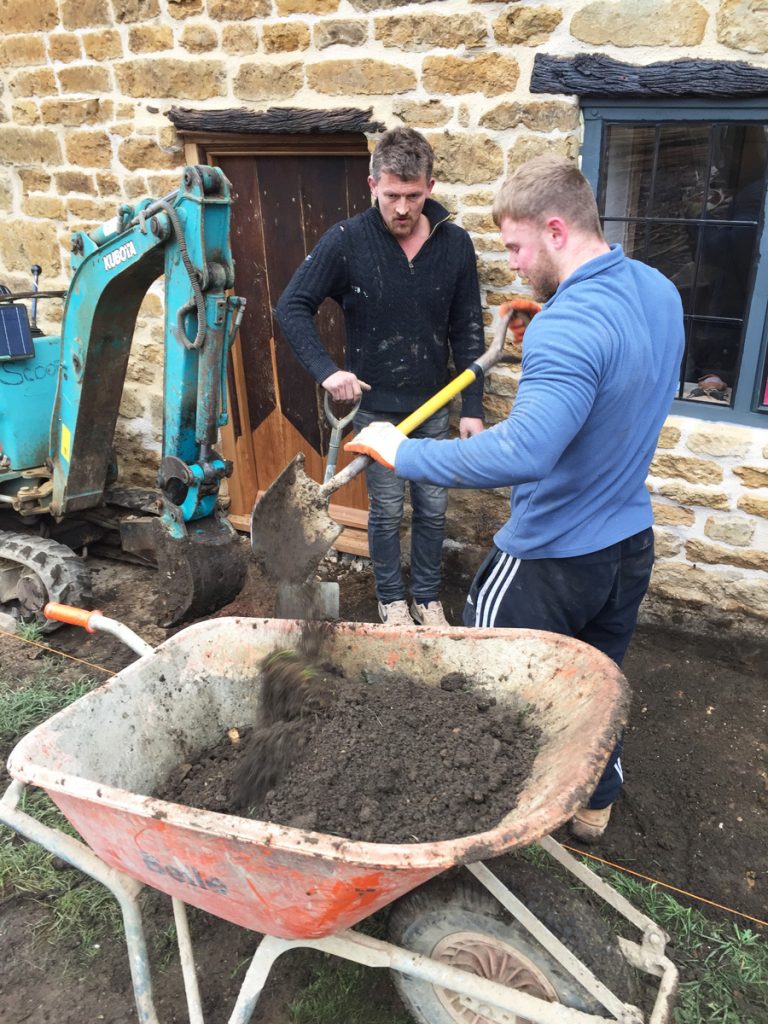
The French drains (land drains) are being dug at the front of the house. Over the years the ground level has increased outside the house until it is above the floor level inside. This is not good as the house can then suffer from damp as the rainwater can seep through the walls, indeed when it rained very heavily recently the rain came through the study walls. Old houses without foundations and damp proof courses must have the ground level outside lower than the floor level inside so that the walls can ‘breath’ and any moisture can evaporate away through the stone walls. This is also why we have gone to so much trouble removing all the concrete from the walls, inside and out, as concrete also stops any moisture from evaporating through the walls.
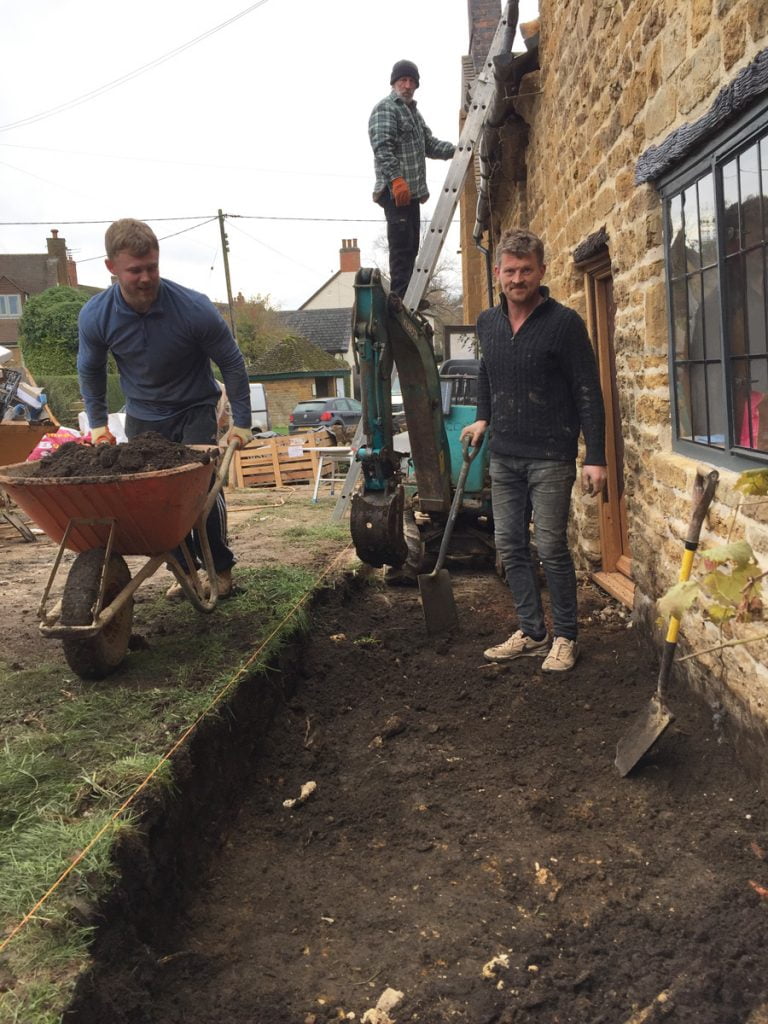
The ground level outside needs to be 6 inches lower than the floor level inside, but Tom and George need to dig a further 6 inches lower than this so they can install the perforated drain pipe. Unfortunately at one end of the house (in front of the study) the ground level is around a metre above the floor level inside at the moment (!!!) so they need to dig a hell of a lot of soil out, digging almost 5 foot down…
The drain pipe will be half perforated (top half) so it performs two roles; the down pipes from the gutters run into it, and rainwater from above will drain into it. All the water will be taken away from the house and into stormwater drains that run under the road.
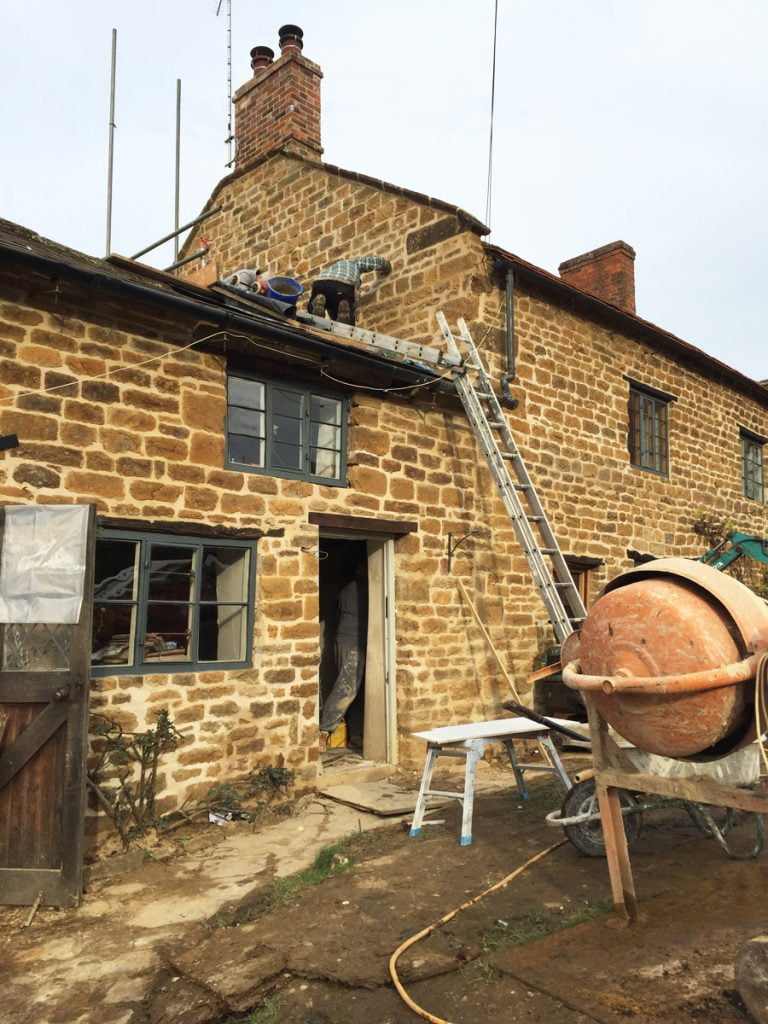
Bo and Pete are finishing up the roof repairs.
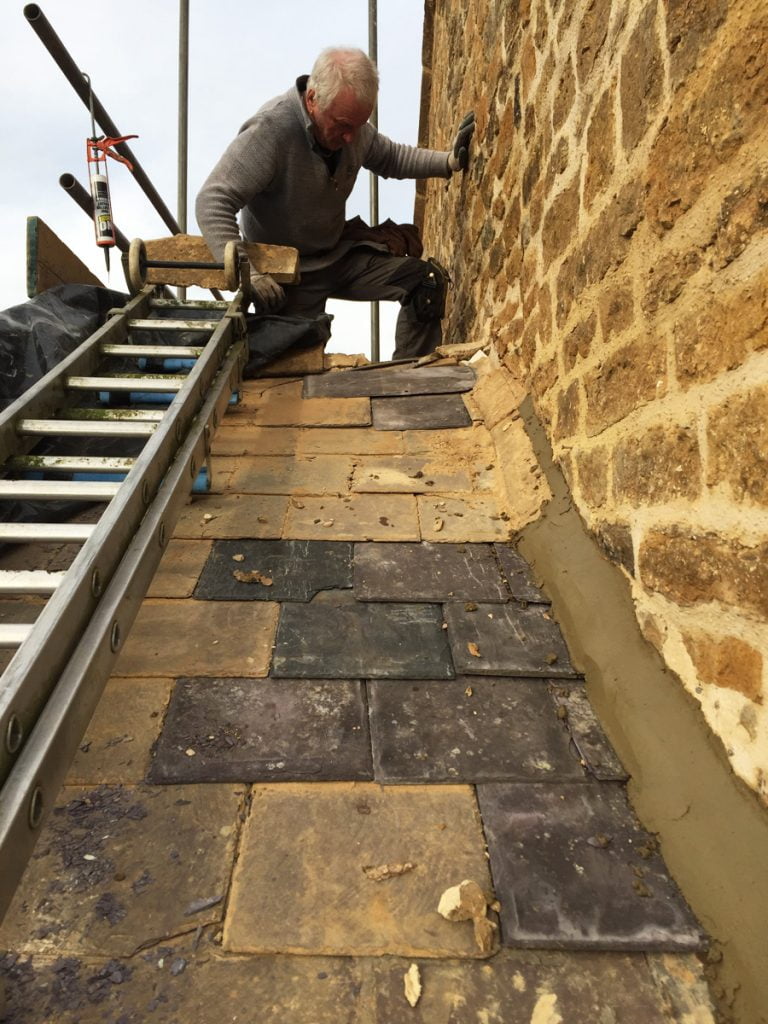
The replacement tiles and new mortar fillet. Water tight again thankfully as rain is forecast tomorrow.
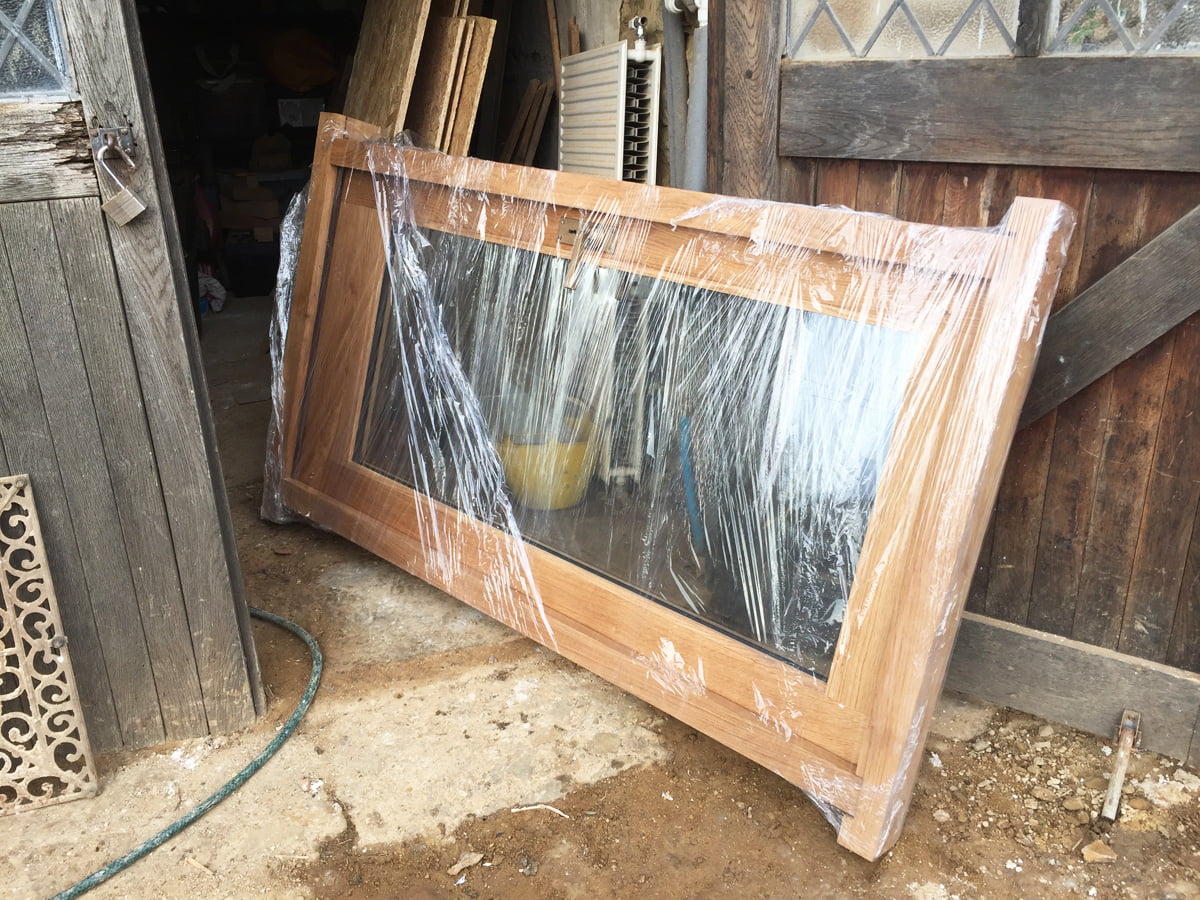
Our new oak back door for the sitting room.
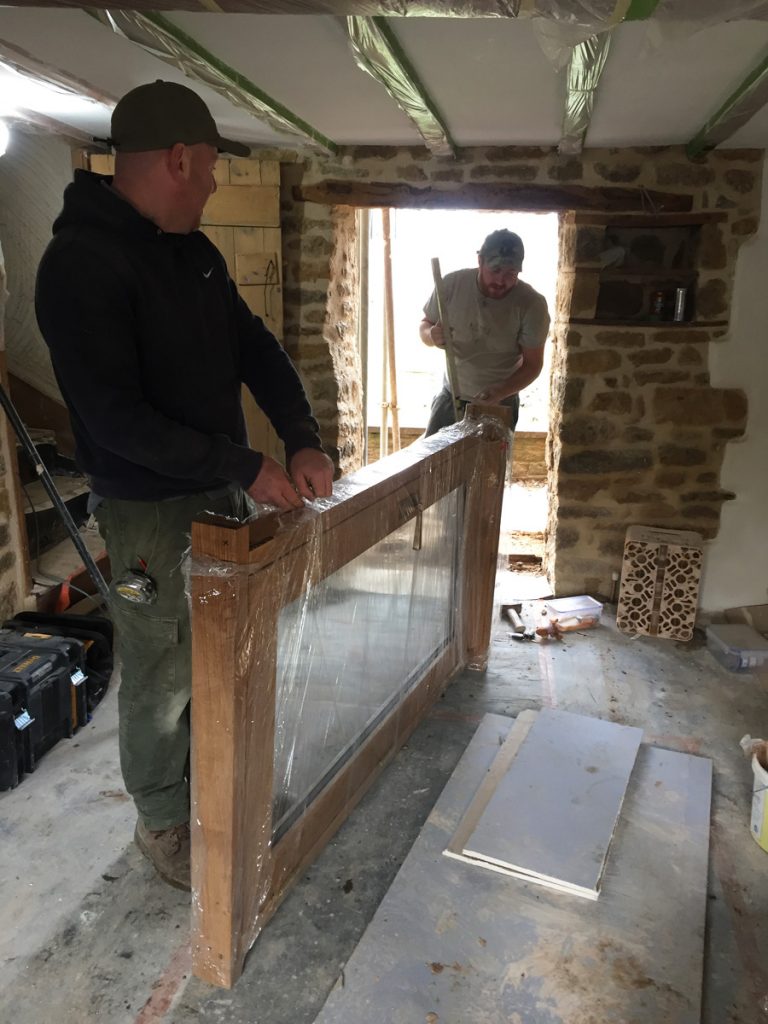
Dan removes the old door and frame from the opening and unwraps the new one. Very exciting!
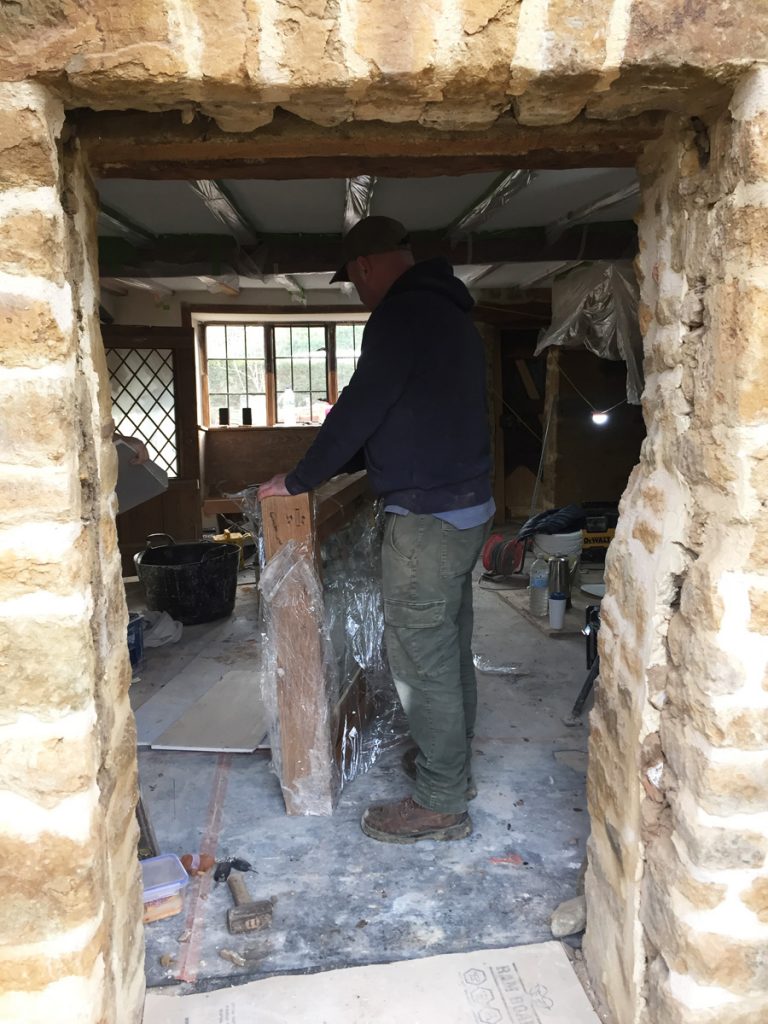
The opening is a very strange shape.
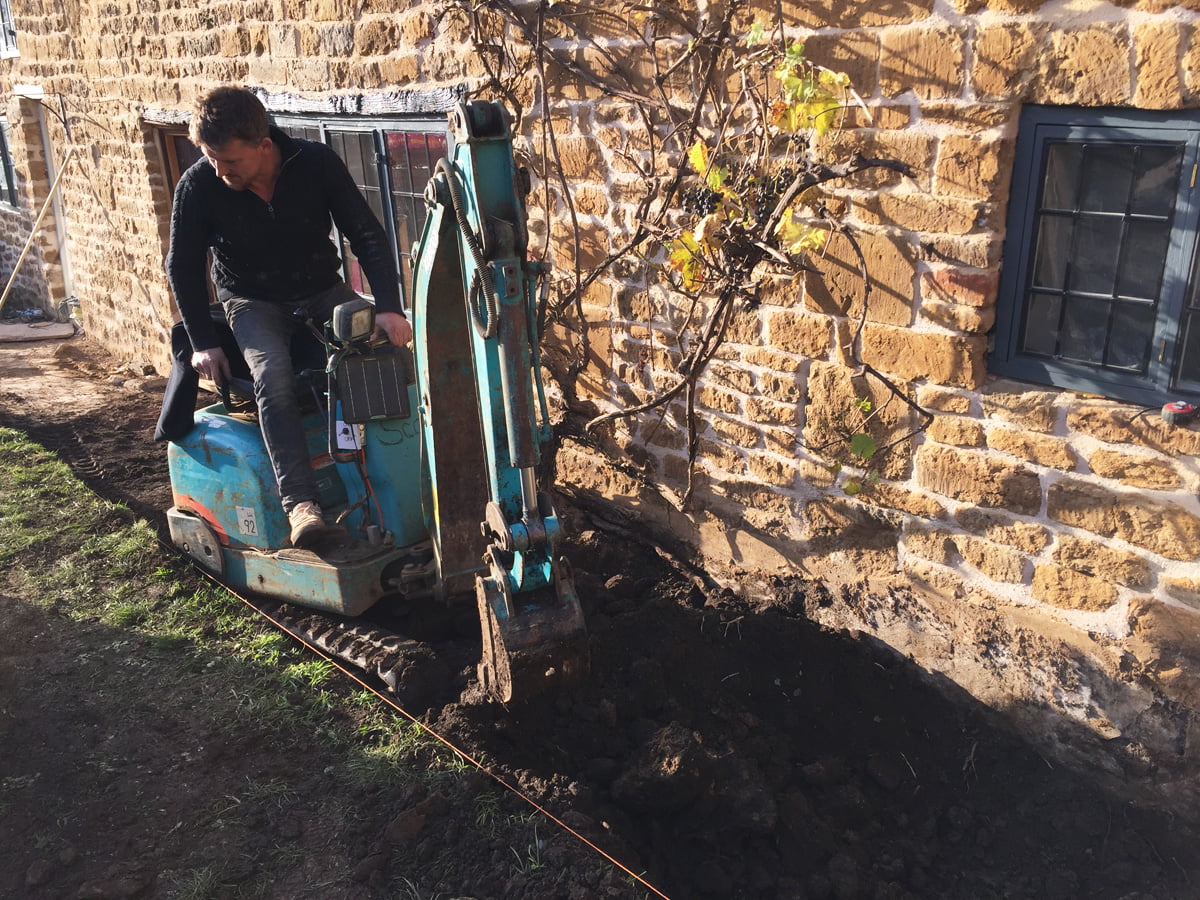
The ground levels outside are going to be much lower than our lawn, so we shall make this into a sunken path that runs along the front of the house with a retaining wall for the lawn.
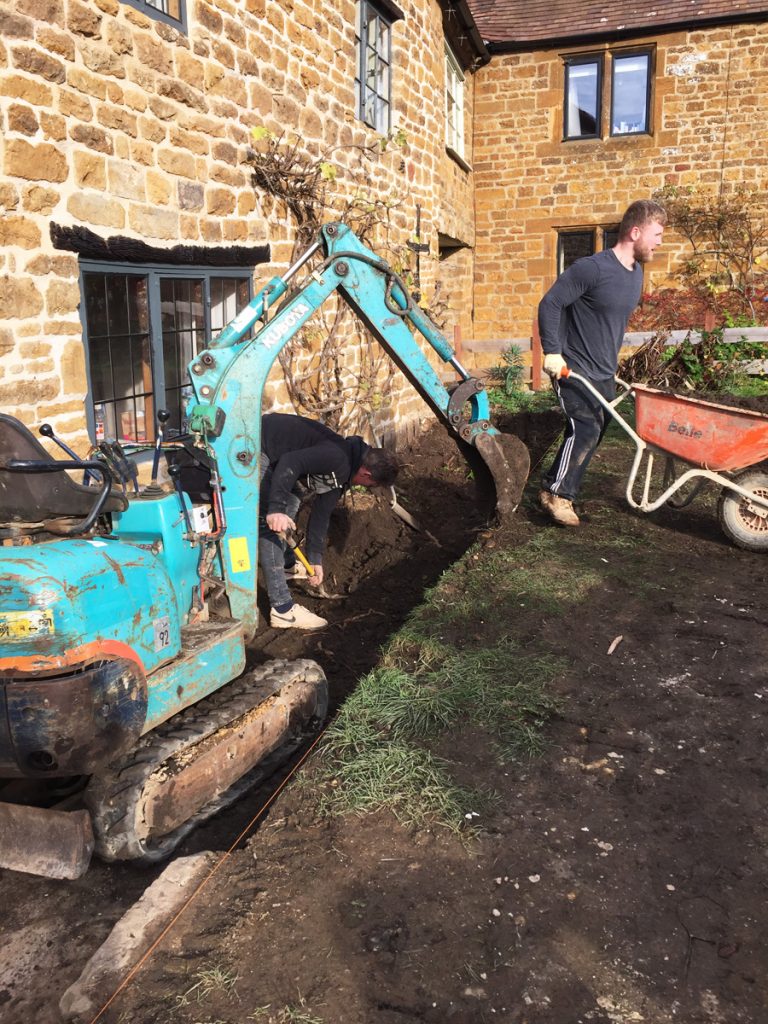
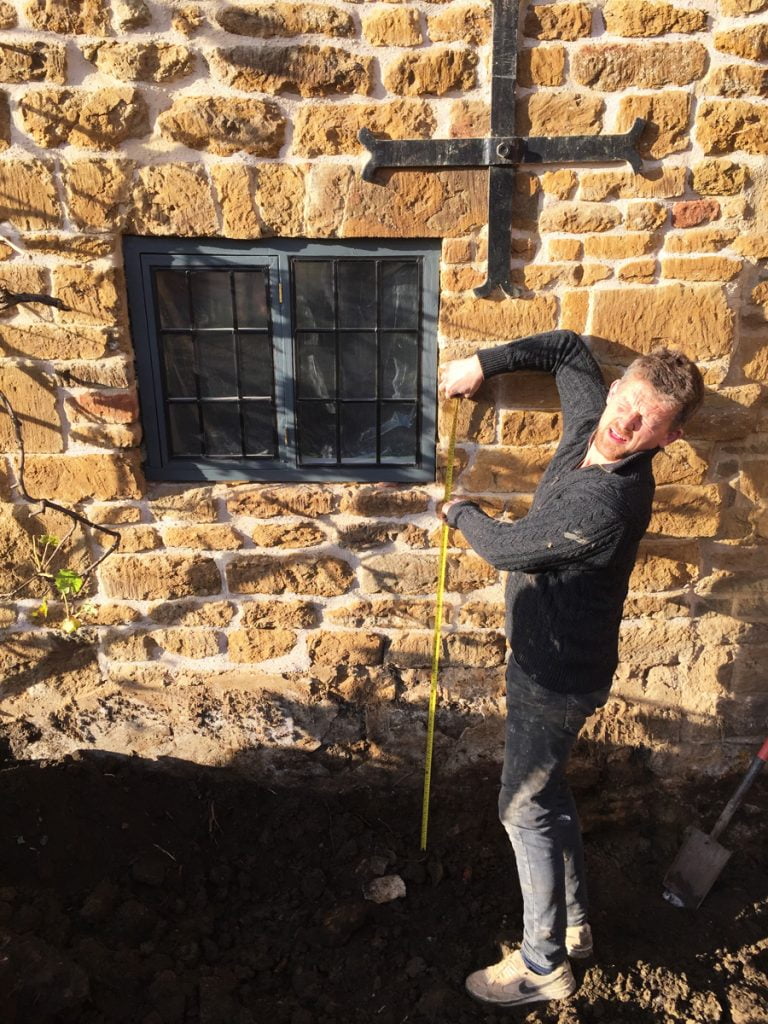
Tom measuring if he has dug deep enough yet. The answer is no, it needs to be another 10-12 inches lower! Also, another great photo of Tom (I think he needs sunglasses).
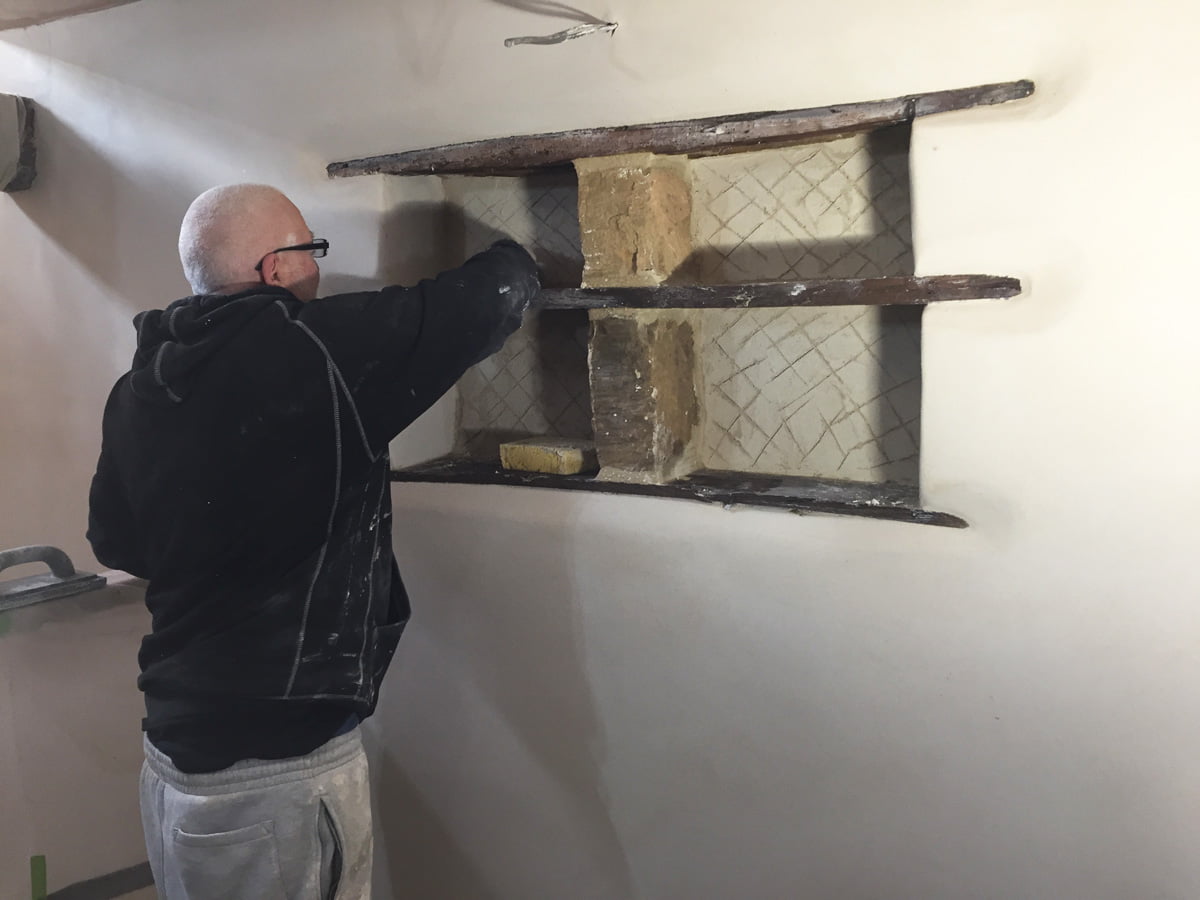
Charlie adding the top coat to the shelves on the landing.
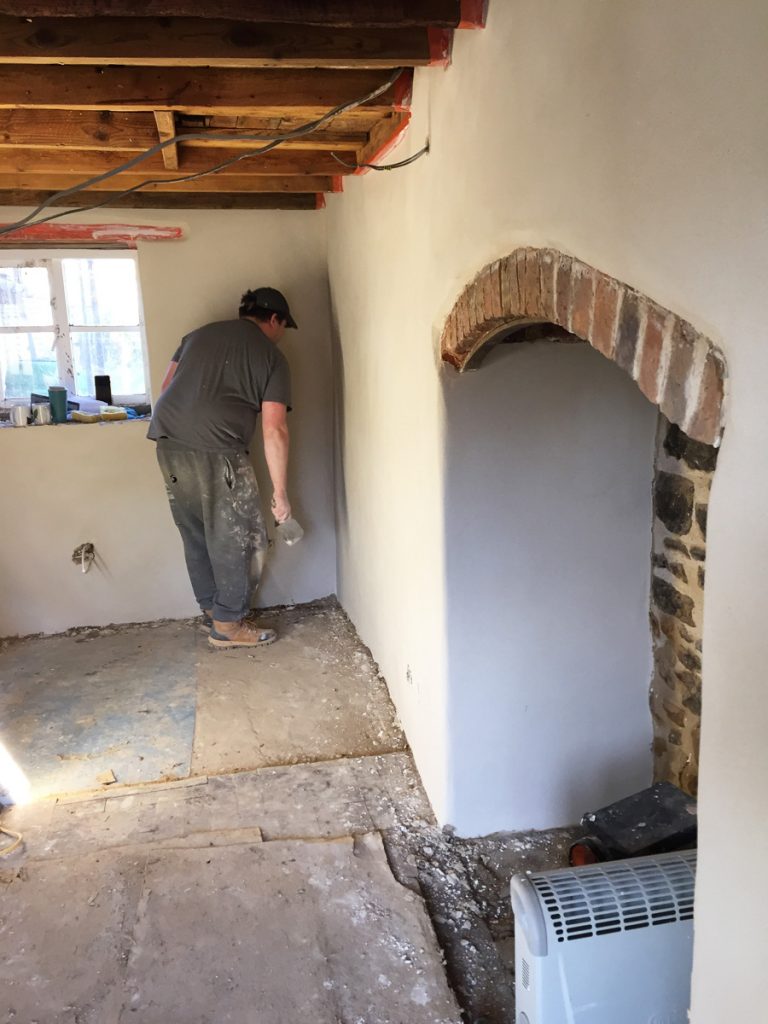
Dan finishing off the top coat in the dining room.
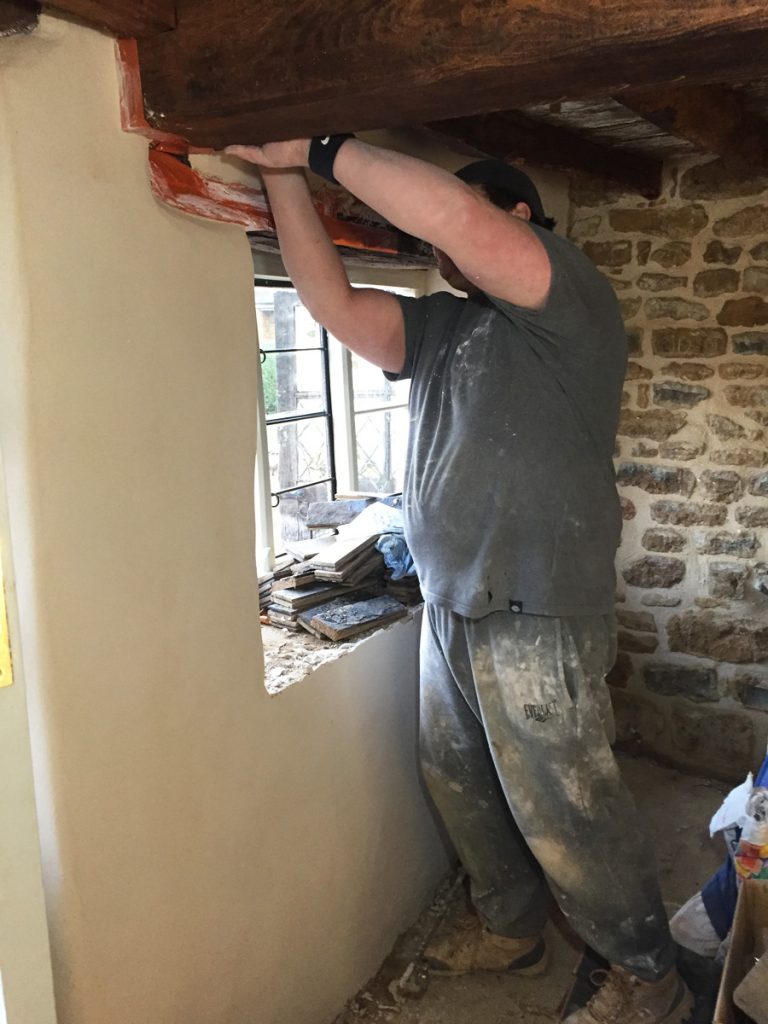
The shapes around the windows and doors in here are fabulous. No right angles or square edges allowed!
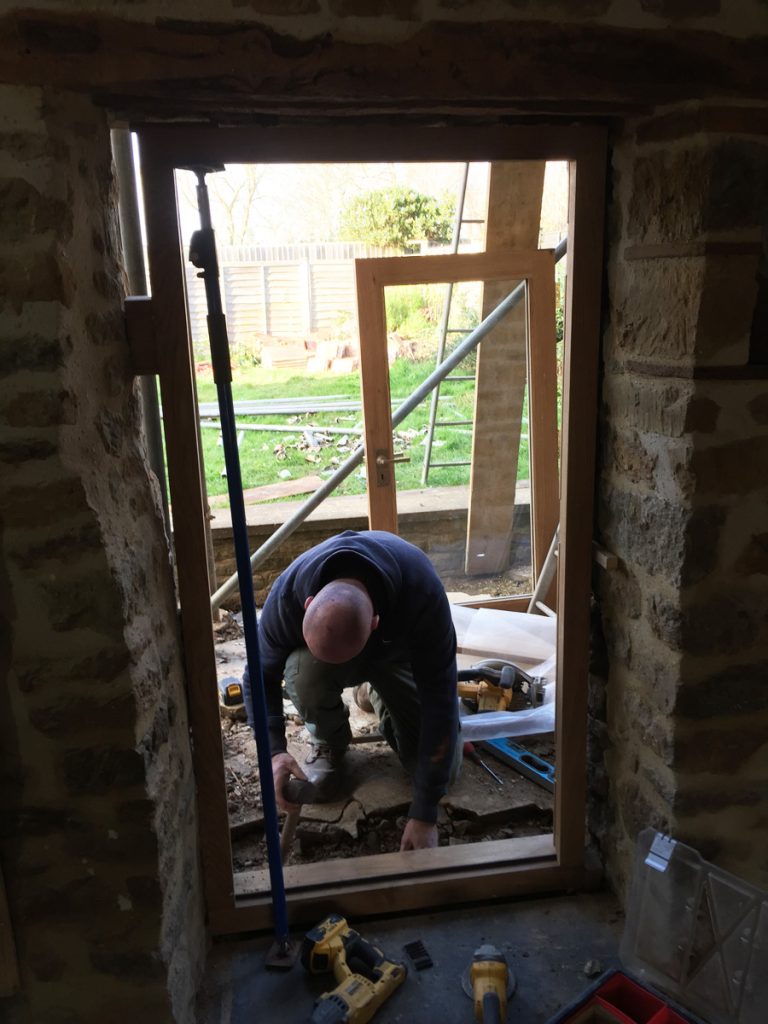
The door frame is going in and it fits.
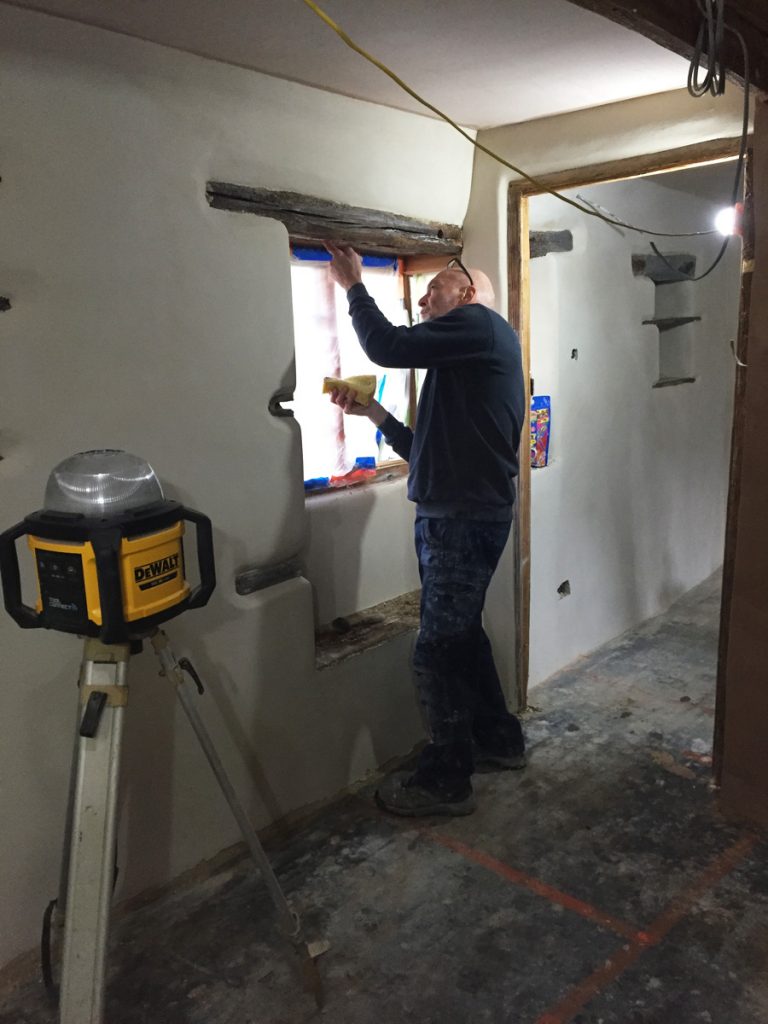
Alan finishing up the twiddly bits.
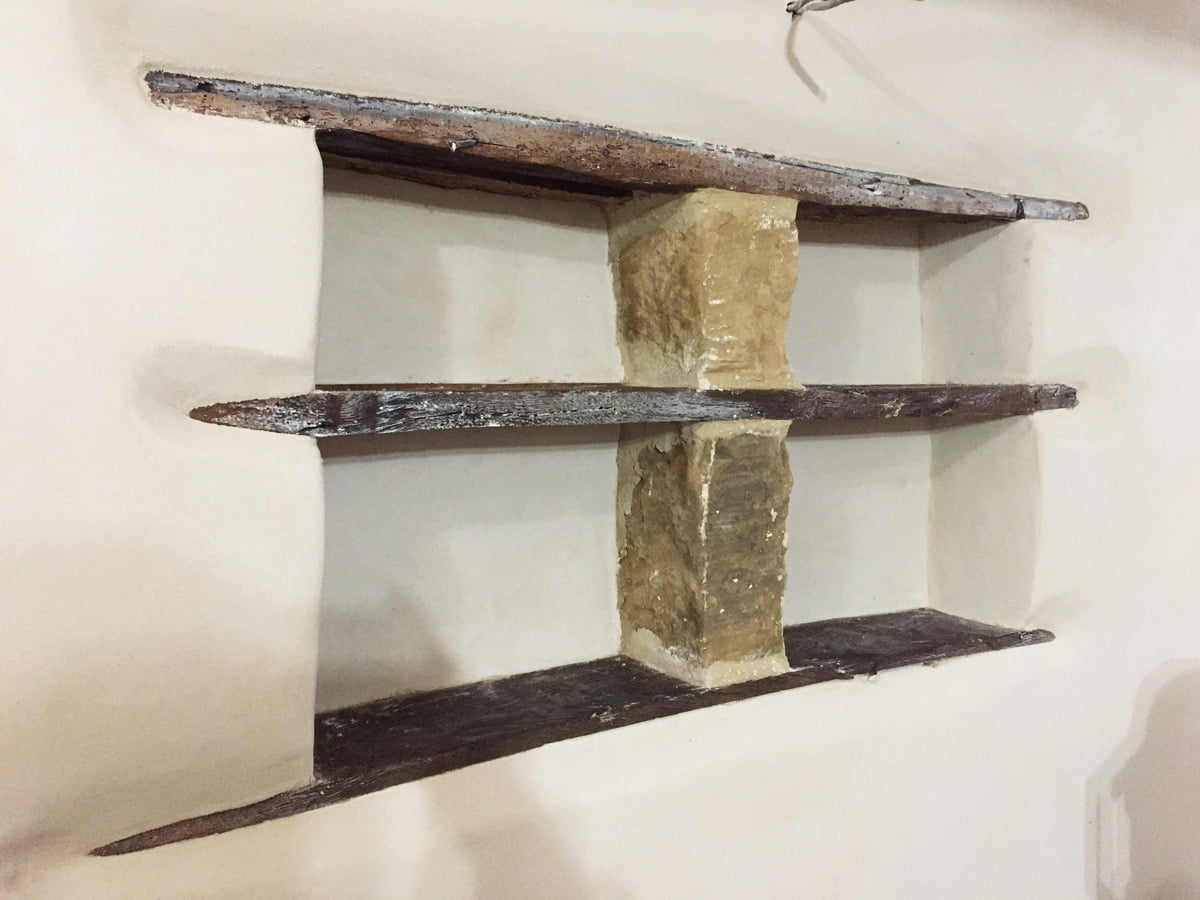
Beautiful!
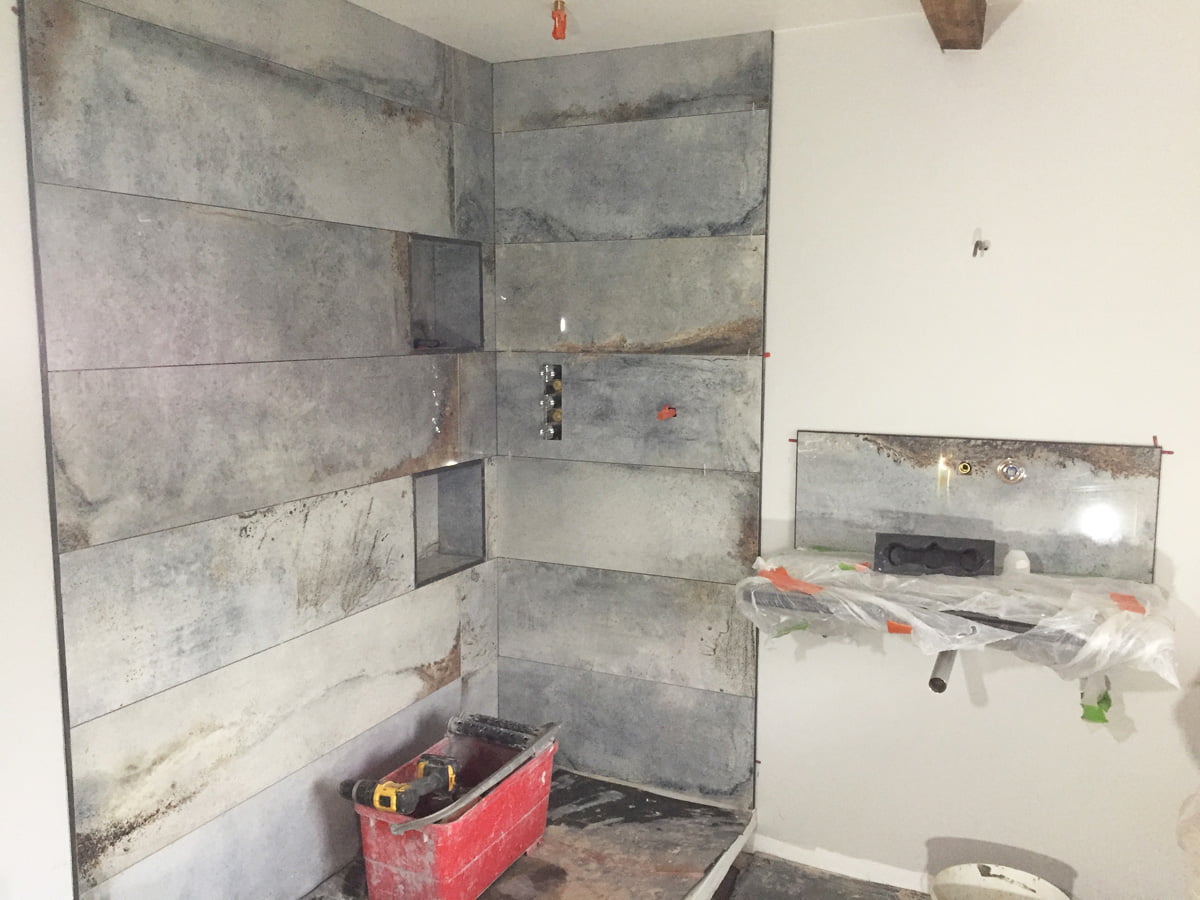
WOW. The tiling is complete and has the wow factor we had hoped. We absolutely love it!
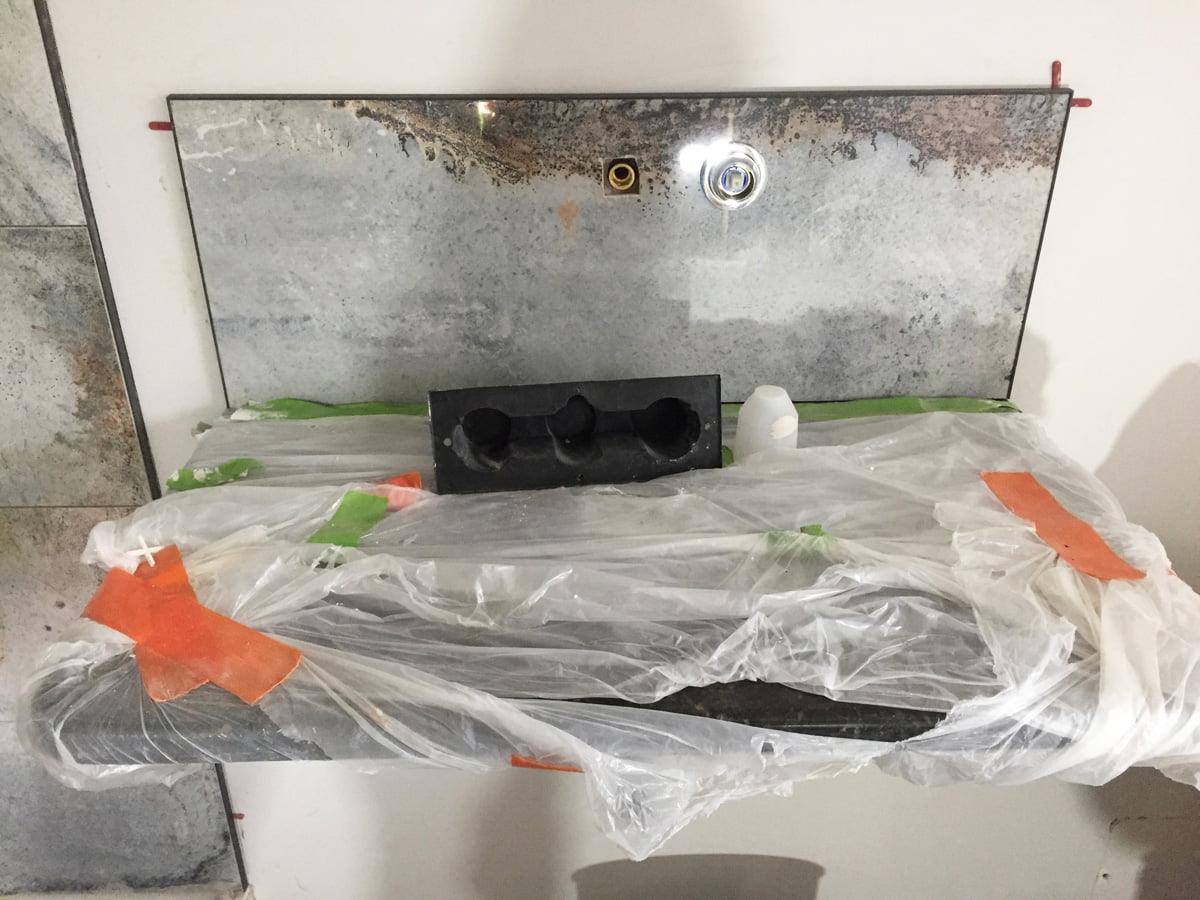
Poor Shaun had a bit of a nightmare just as he was finishing up. This tile behind the sink was the last to cut and fit, also one of the trickier ones to cut. The first one had a slight chip in the cut around the tap outlet which while not ideal, was okay. We had one tile left over so Shaun decided to cut another one for the sink out of this as he wasn’t happy with it, but unfortunately this tile broke as he was cutting out the second hole. So back to the first one with the slight chip. As he was cutting up the offcuts (for us to make use of) he accidentally cut up the original tile for the sink! There was apparently much loud swearing heard coming from the bathroom… So poor Shaun had to go and buy more tiles and recut one for the sink, again! The tile shop had one box left of these tiles, with only one tile suitable for behind the sink (with an interesting pattern), so we all left him alone to cut it… Success! A perfect cut and a perfect tile, in fact the pattern of this is even better than the first one we had picked out, so it all worked out for the best and Shaun went home with some well deserved beers.
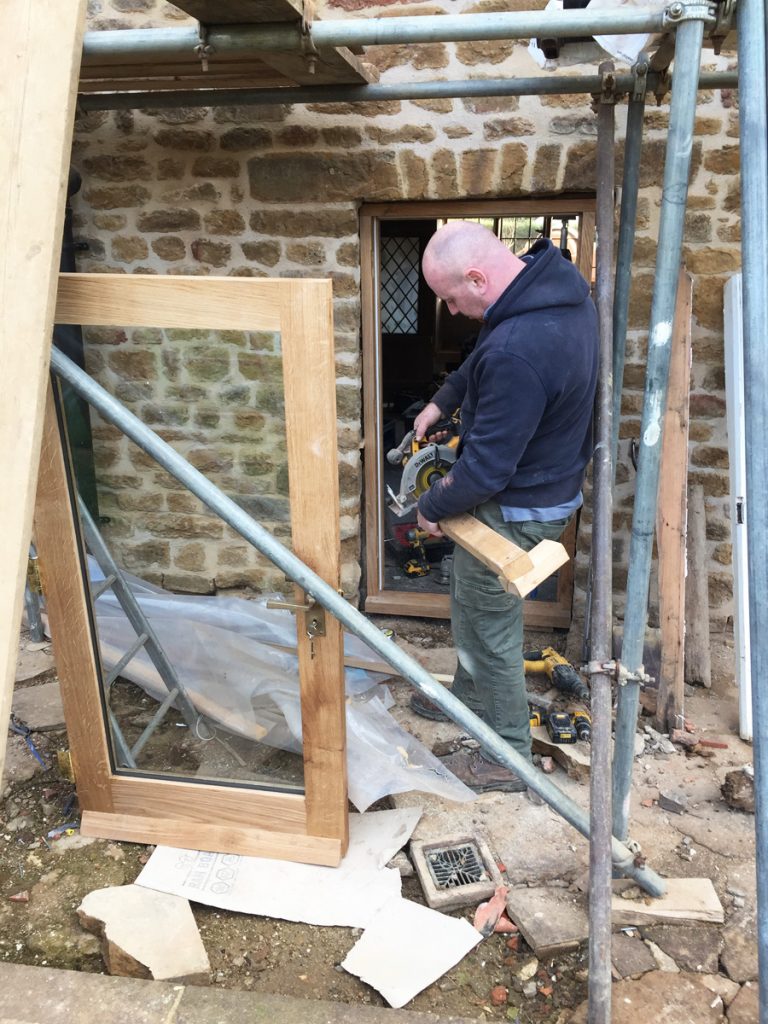
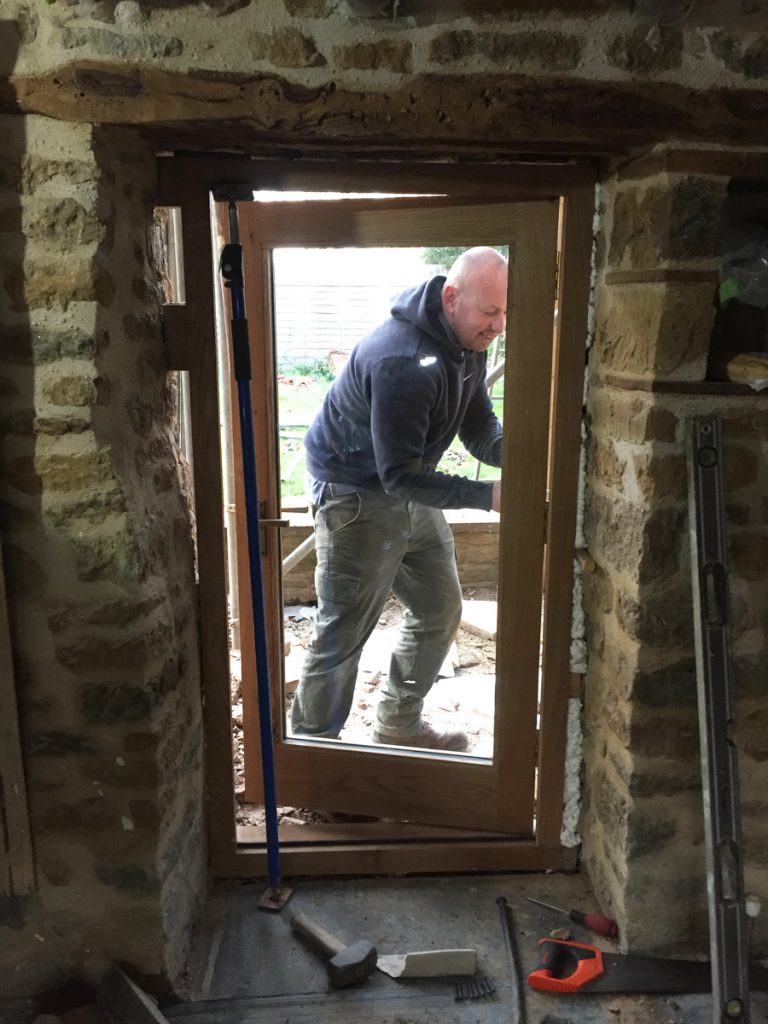
The new door is going in and will transform the sitting room. It is bigger and lets in much more light than the old door and looks so much nicer.
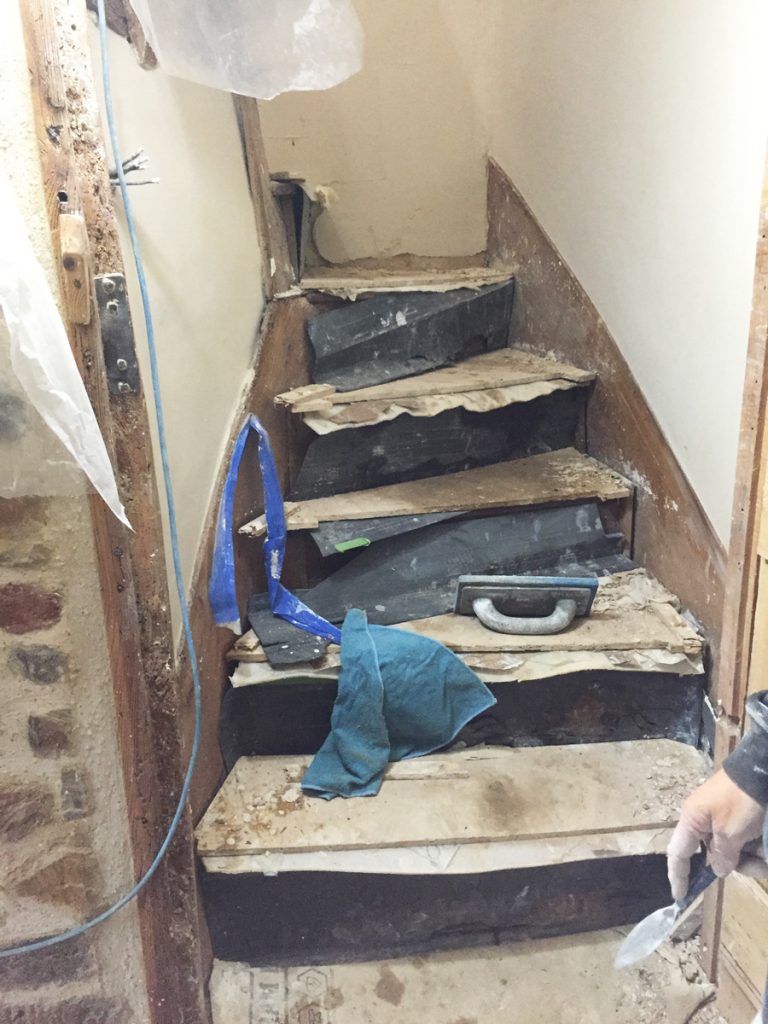
Charlie is finishing the lime top coat down the staircase.
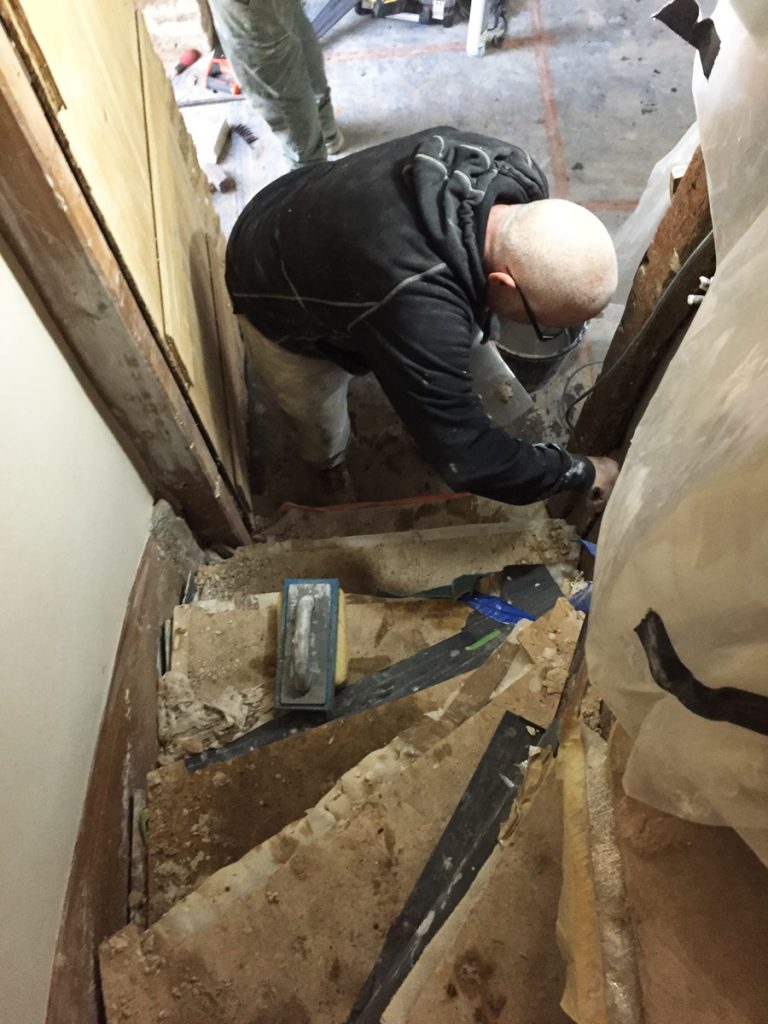
With one staircase in the house it’s not easy to work on, especially today as everyone is constantly up and down these stairs.
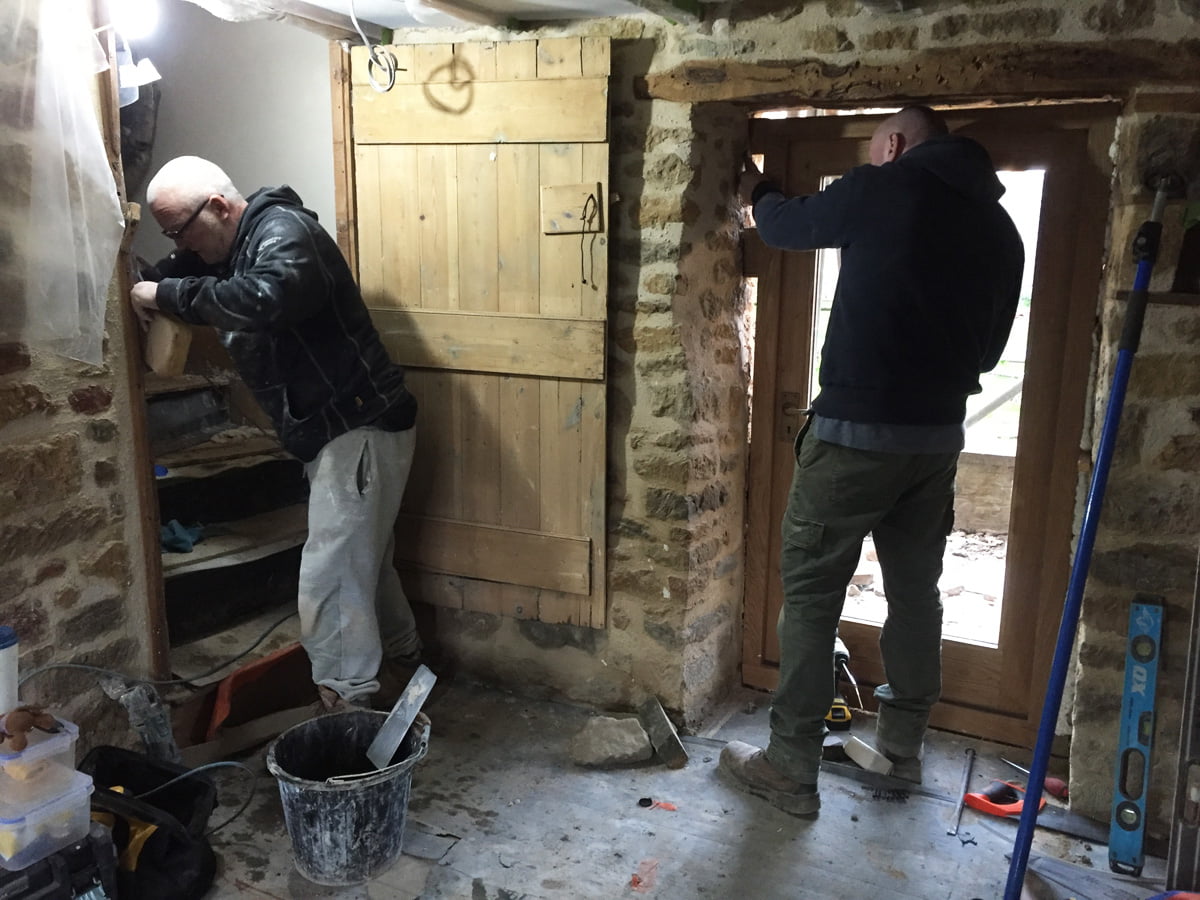
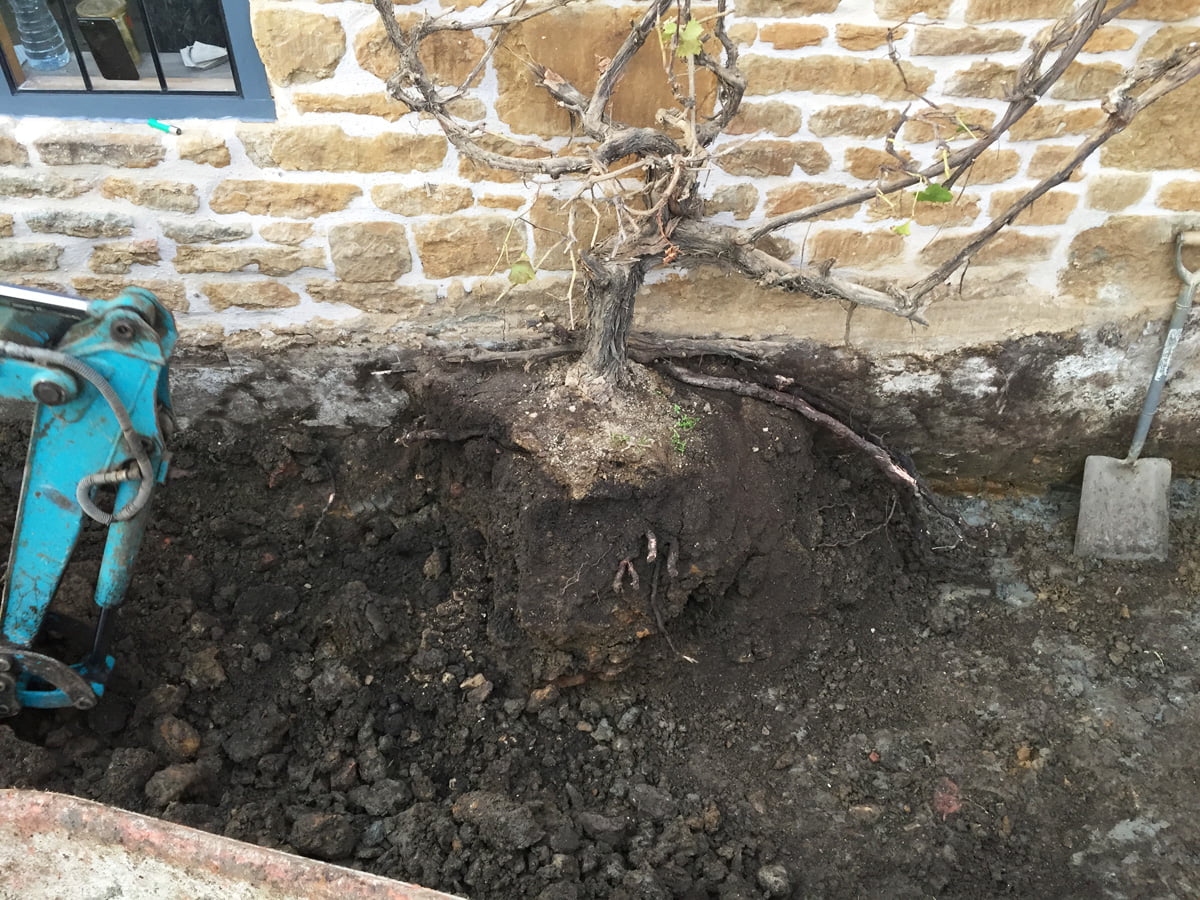
Our old grape vine is very precious to us and the French drain is being dug around it. The vine will be considerably higher than the ground level here so Tom will build a retaining wall around it so it doesn’t have to be moved, it probably wouldn’t survive a move.
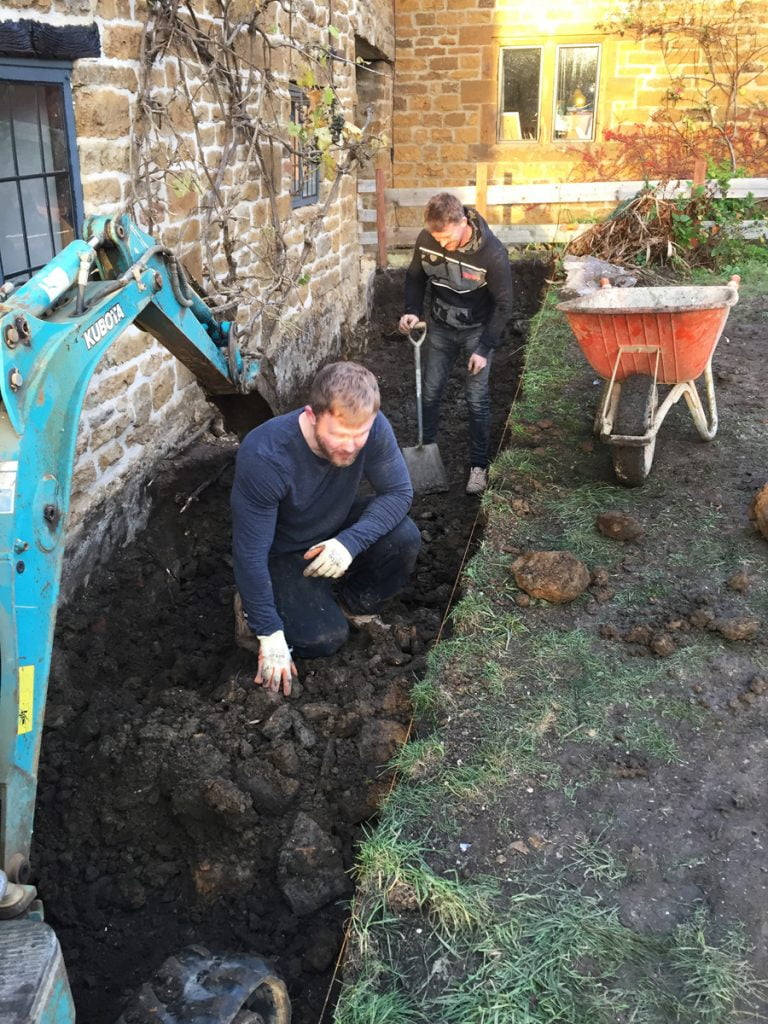
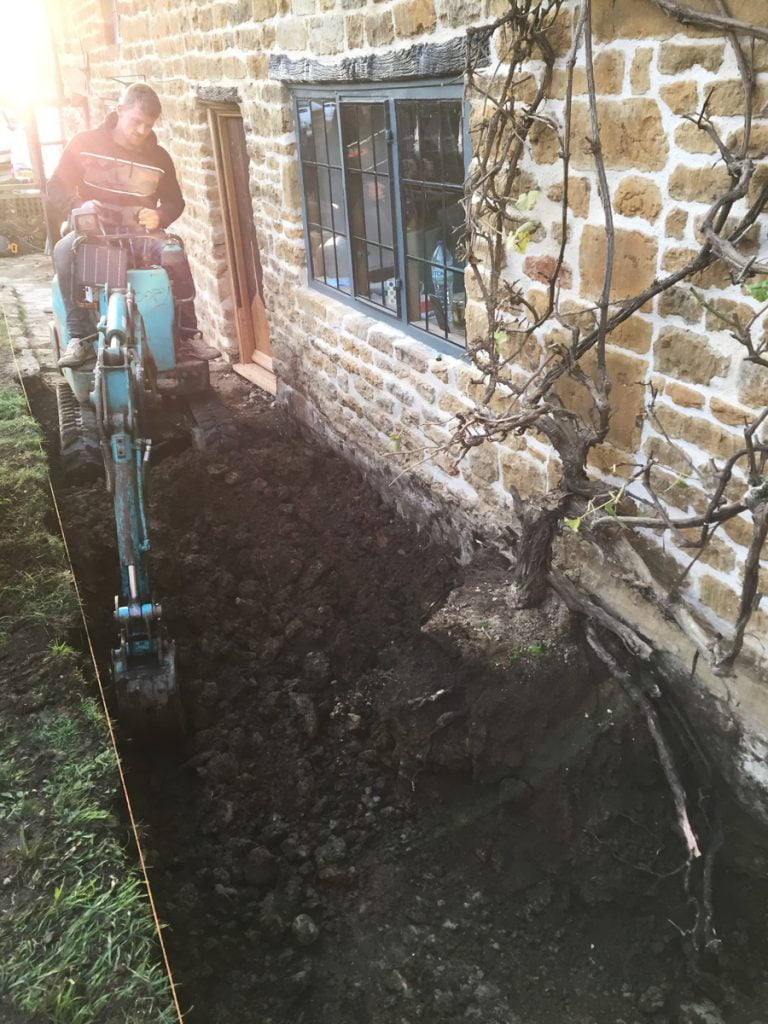
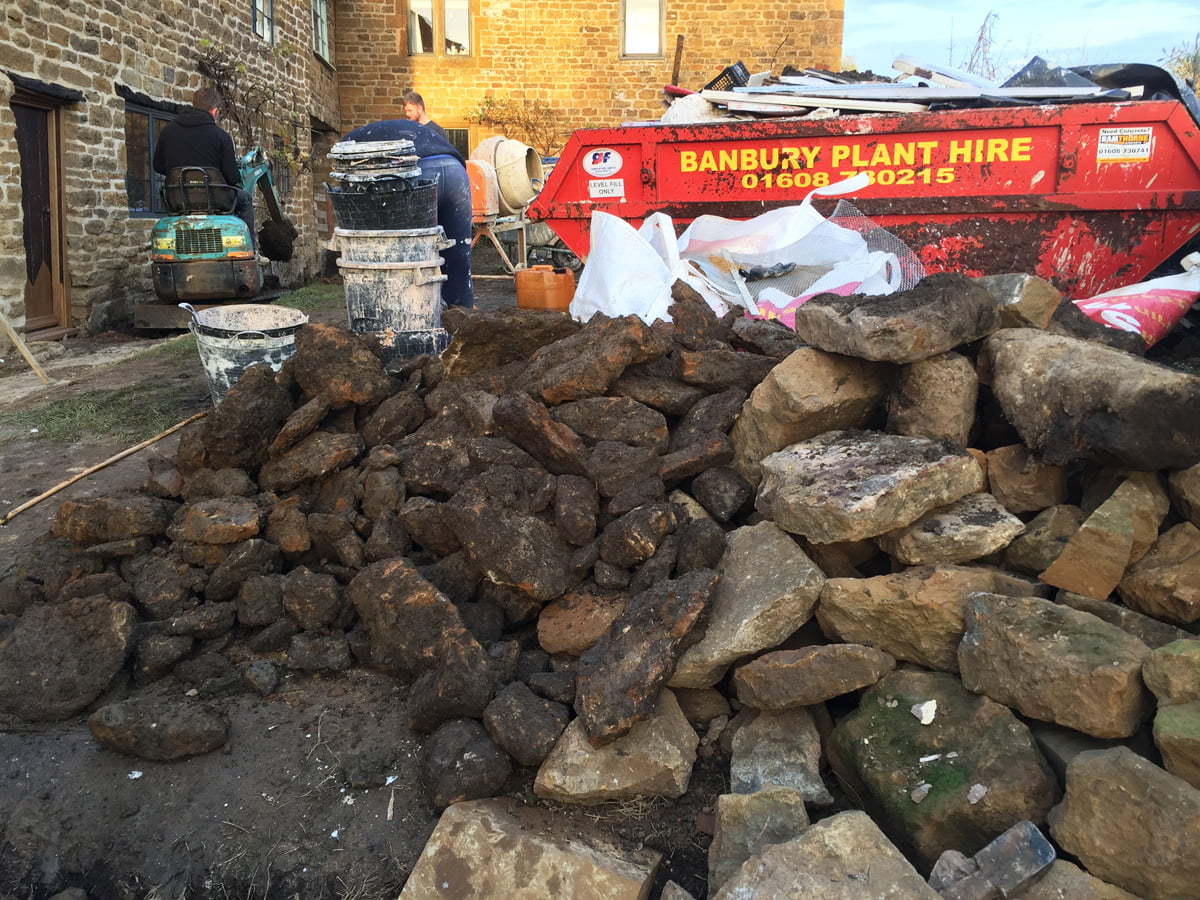
They are digging up tonnes more stone from the ground! This means we shouldn’t have to buy more stone for the retaining walls.
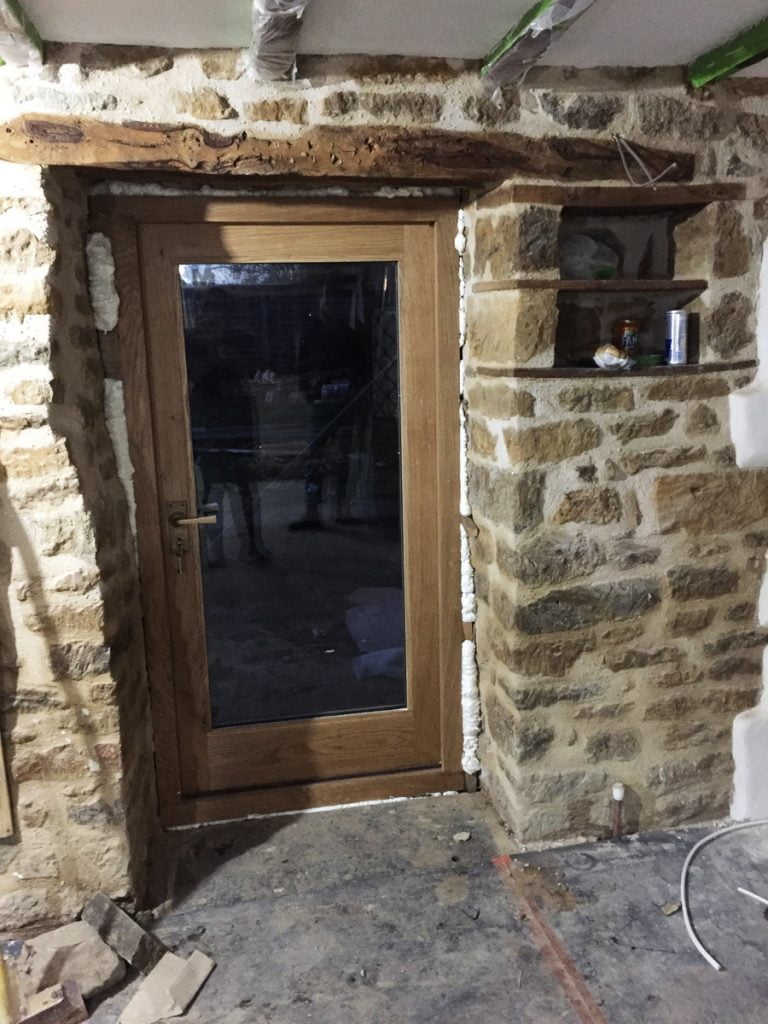
The new oak door looking fabulous in it’s new home.
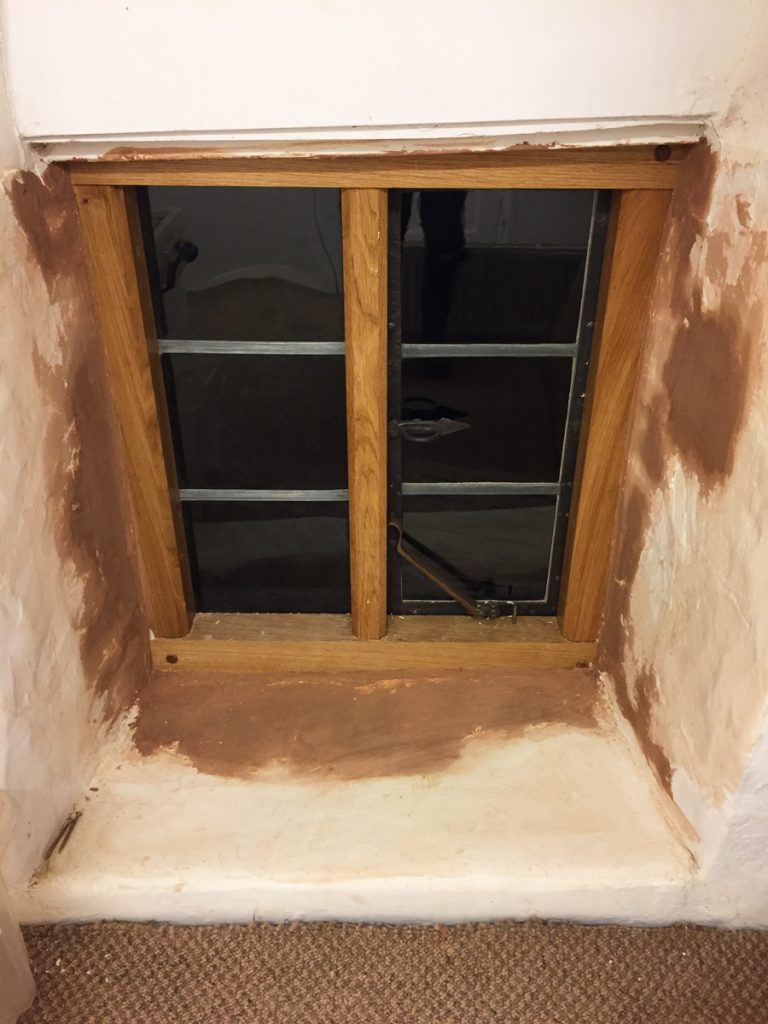
The holes around the window frame in the end room have been filled and plastered. The house is finally air tight again! YAY!
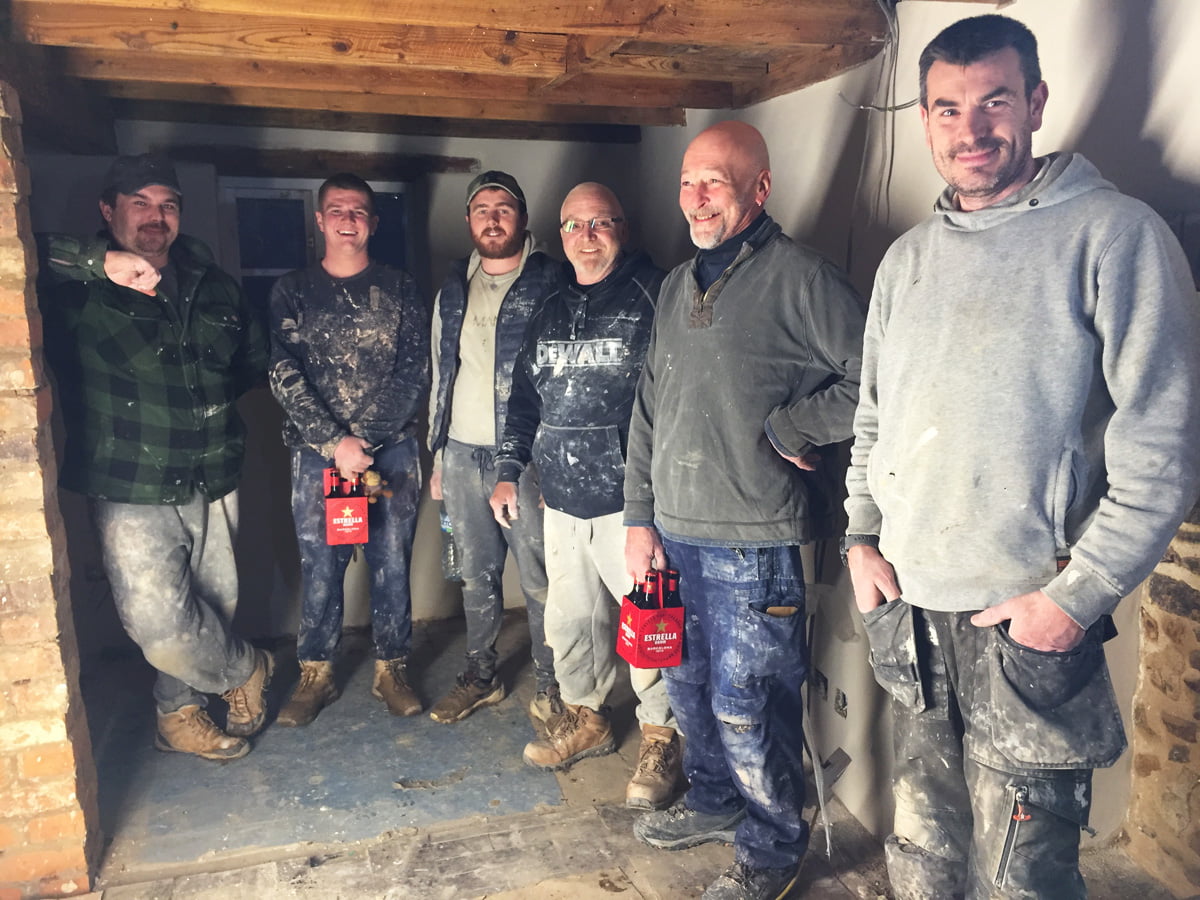
Mike and his brilliant team: Dan, Mitch, Jo, Charlie and Alan. This is Alan and Mitch’s last day and we are really sad to be saying goodbye! They have been working on the house for 6 weeks now and today they have finished. Charlie is back tomorrow to finish up the last little bits of lime and Jo is back to clean and tidy up.
A massive thank you to them all for turning our shell of a house into a home again. We are utterly delighted with how beautiful and unique it looks.

Find any interesting artefacts in the soil being excavated from outside the wall? Need to take a metal detector to it!
Found absolutely nothing! We do think that the top soil next to the house was added fairly recently (in last 70 years) as there is nothing in it, not even any pottery, and we find pottery everywhere else in the garden. We should find some in the back garden when they dig that up as the ground level is a little more usual there…
As you say – wow!!