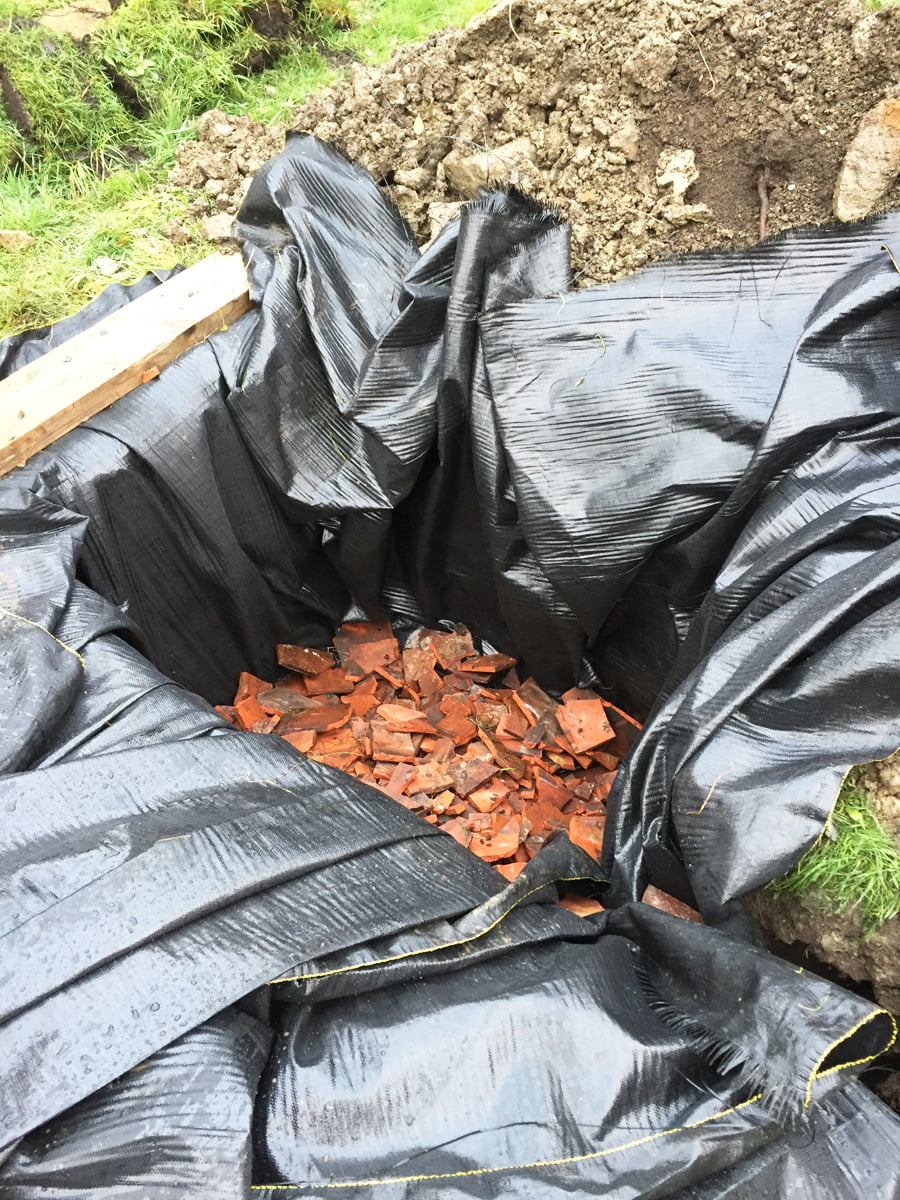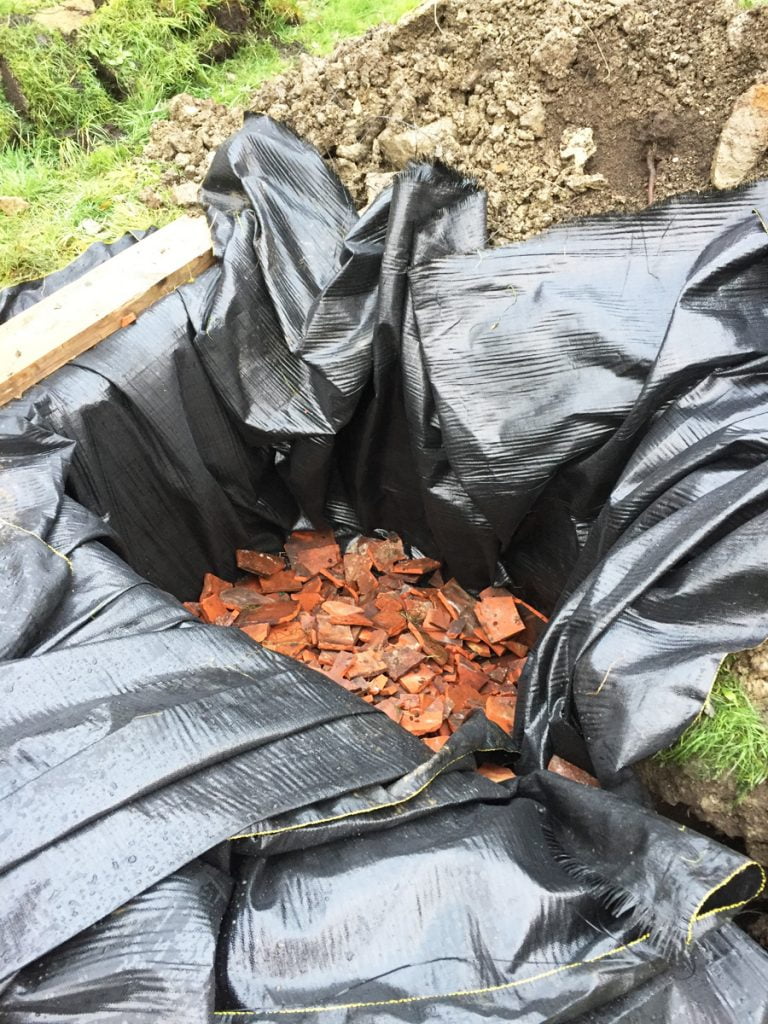
We kept all of our old broken and worn tiles from the roof to use as hardcore for the drains. Here they are being used for drainage in the bottom of the soak away in the back garden.
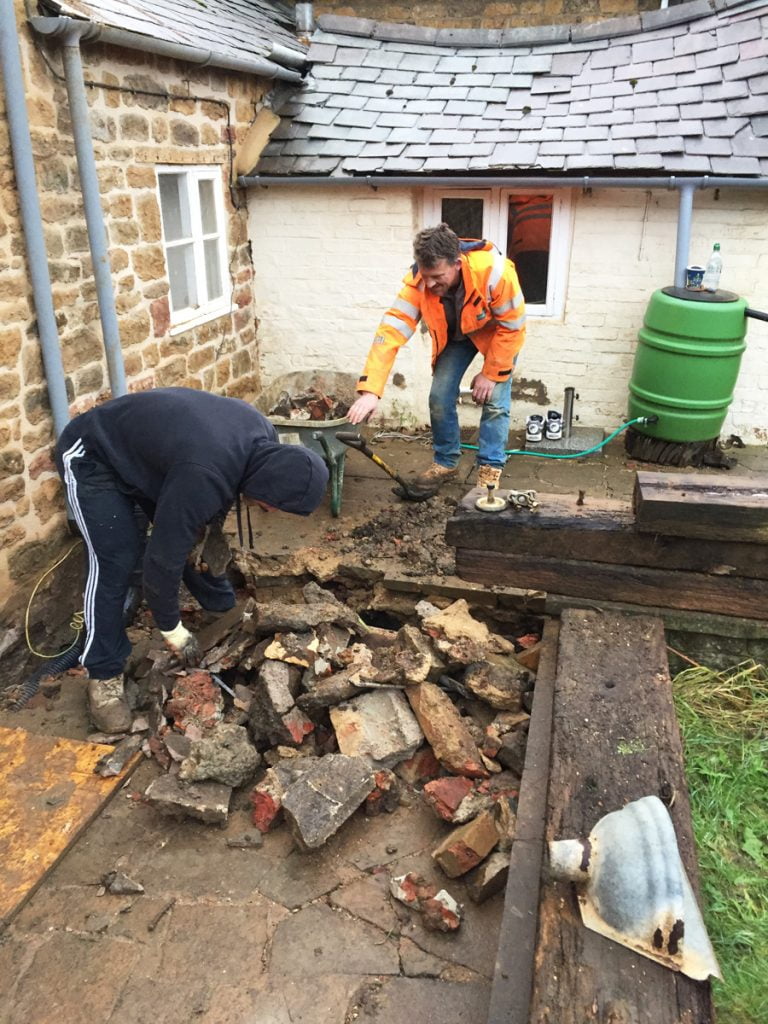
It’s another horrid damp day outside for Tom and George, but inside the windows remain almost completely dry thanks to the heaters, fans and dehumidifier.
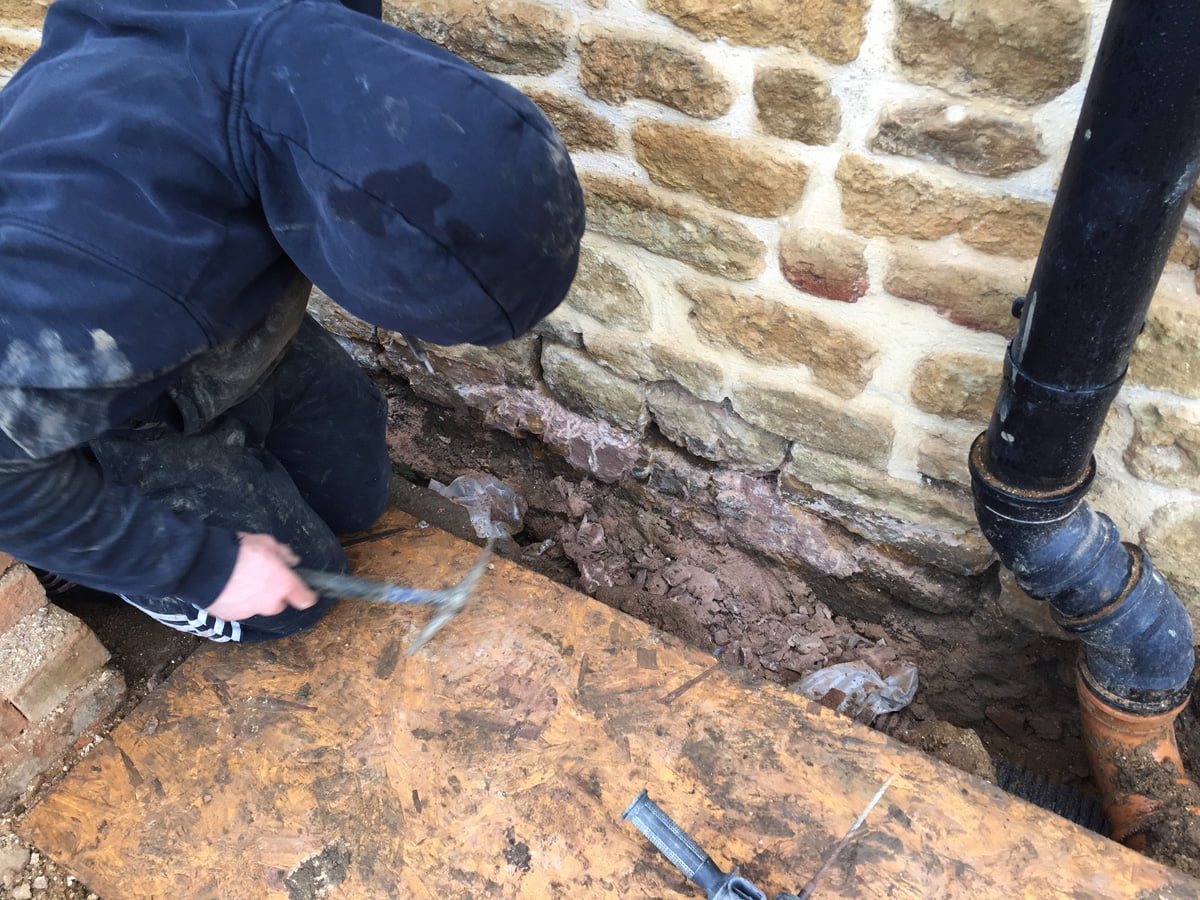
George is back on picking off the super hard concrete from the bottom of the walls. It’s slow and takes a lot of work.
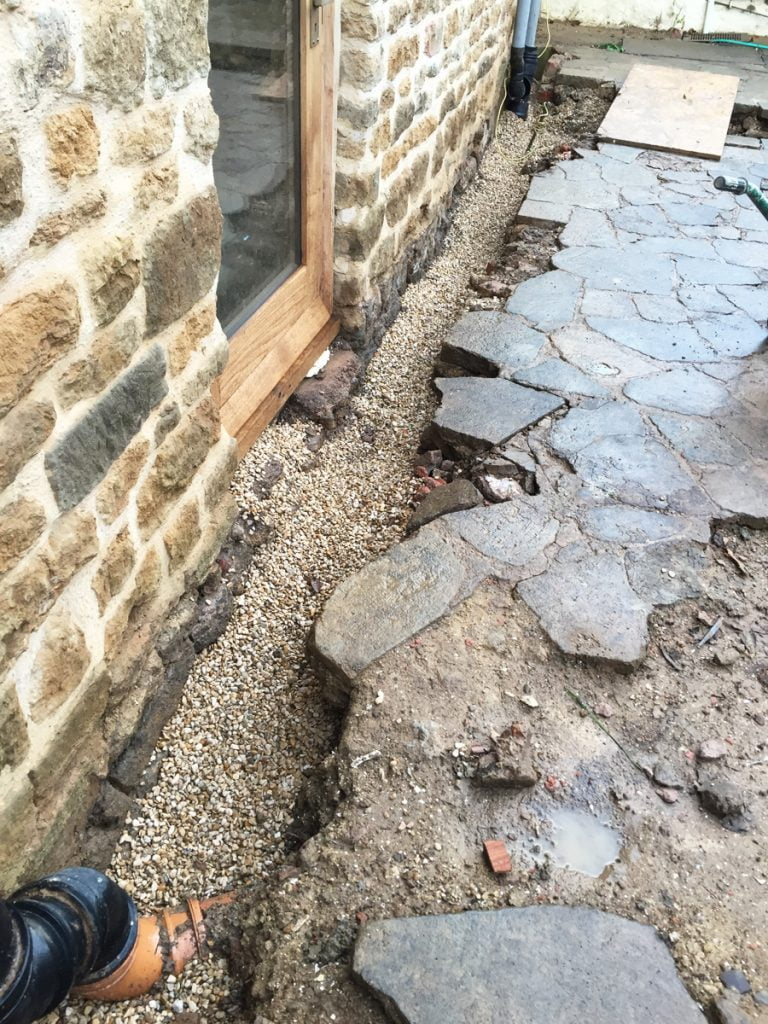
The rear land drain is fitted and pea gravel added.
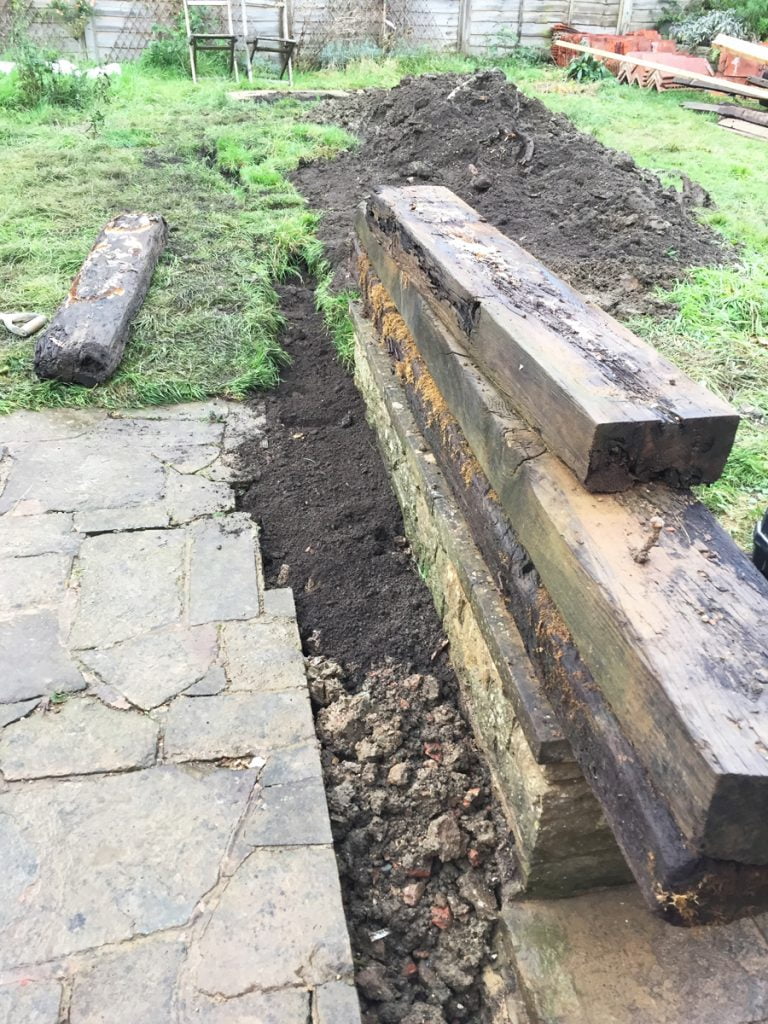
The drain and soak away in the lawn is filled in.
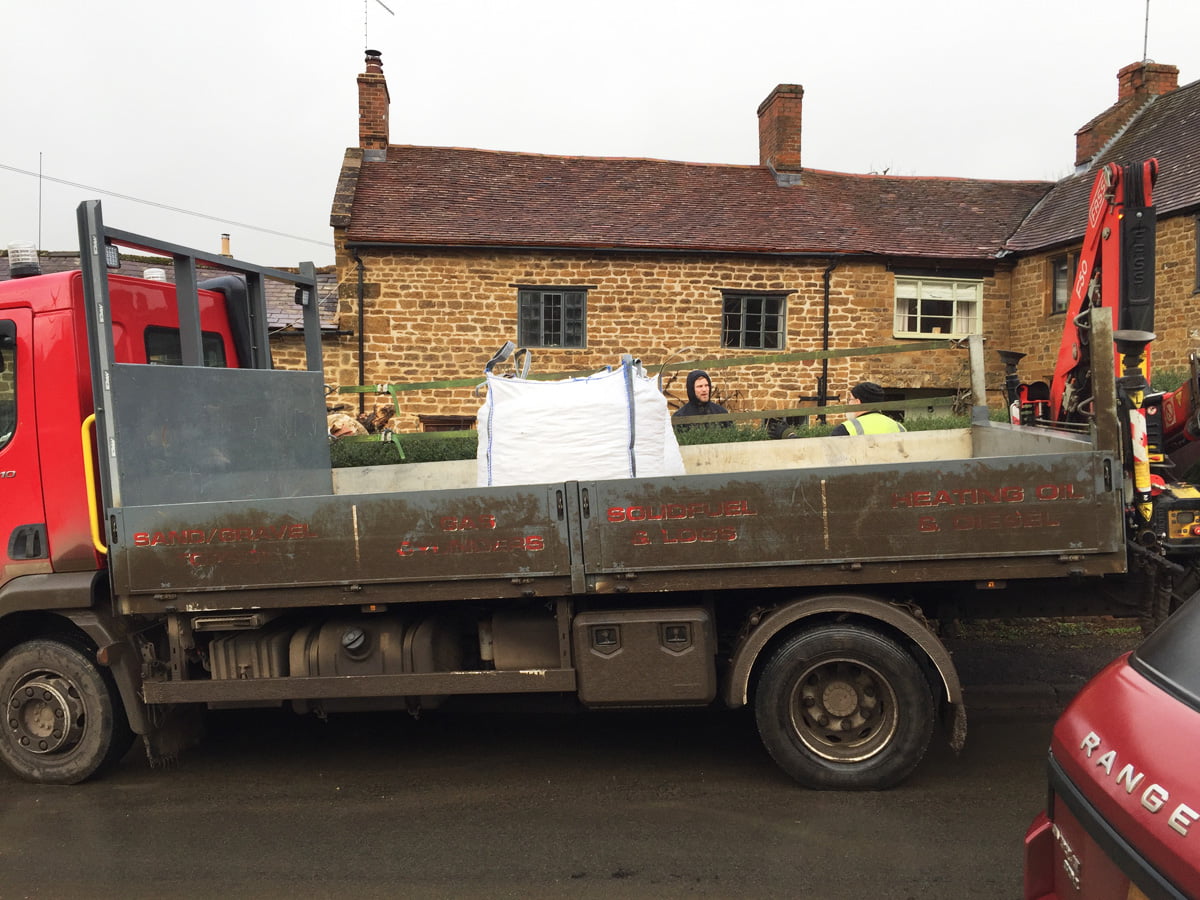
The two bulk bags of slate gravel for the front path and drive have arrived and is lovely. Can’t wait until this is down, but it will be the last thing Tom does (so it doesn’t end up covered in mud, lime, sawdust etc.)
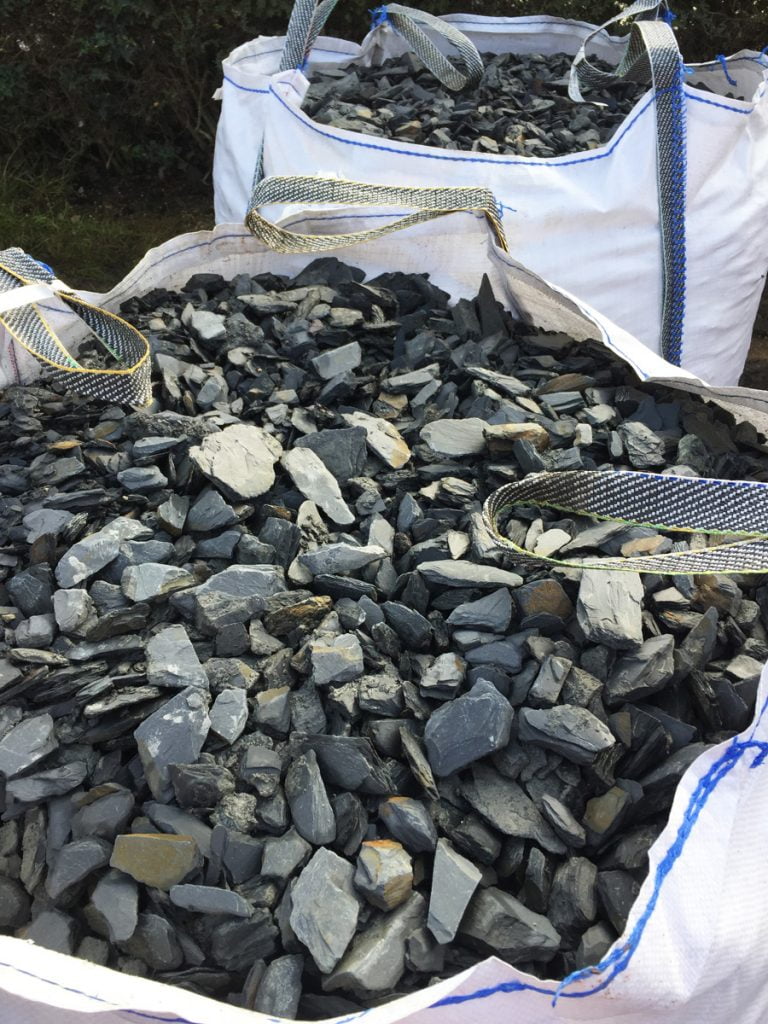
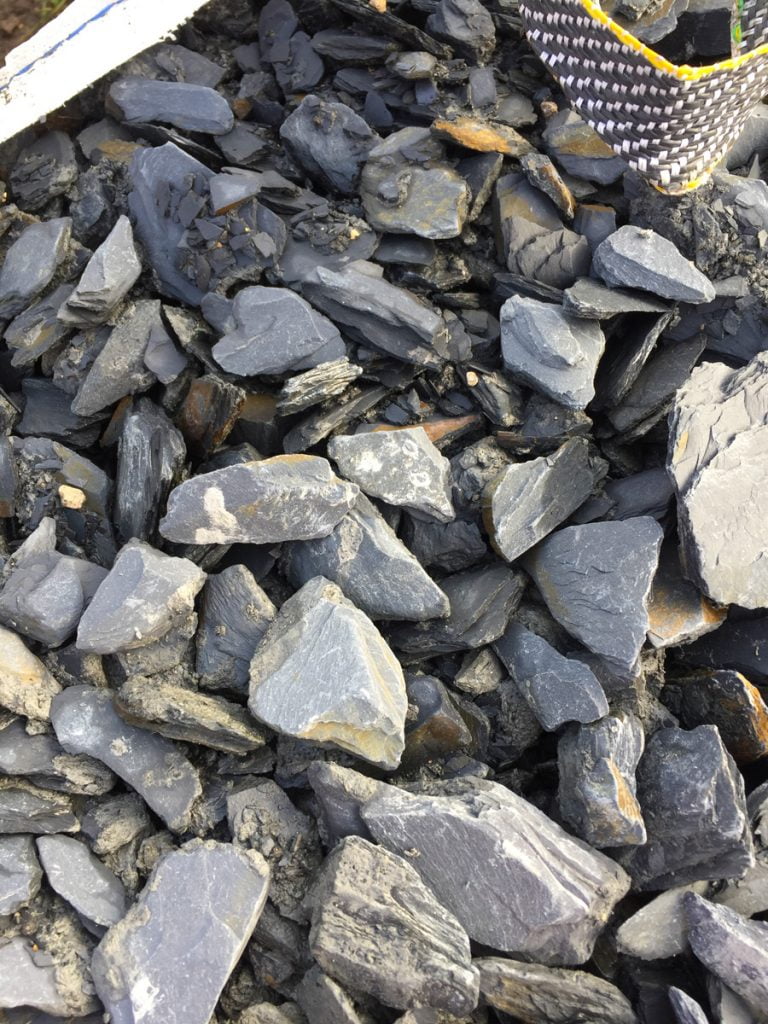
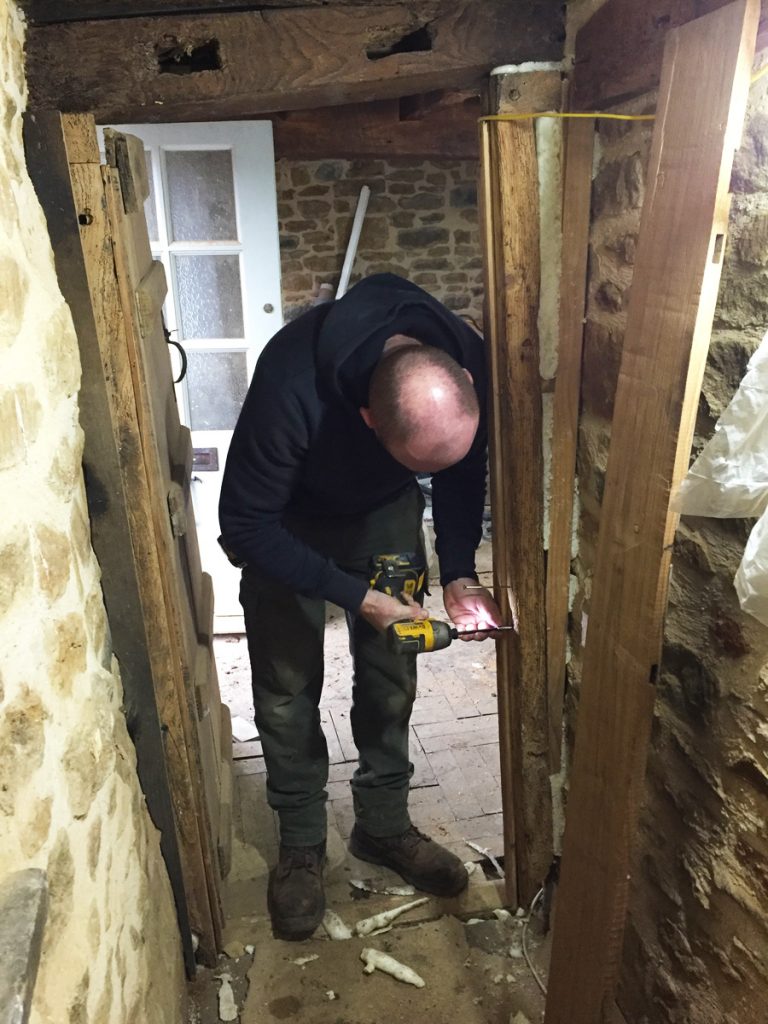
Dan is finishing the architrave on the dining room door.
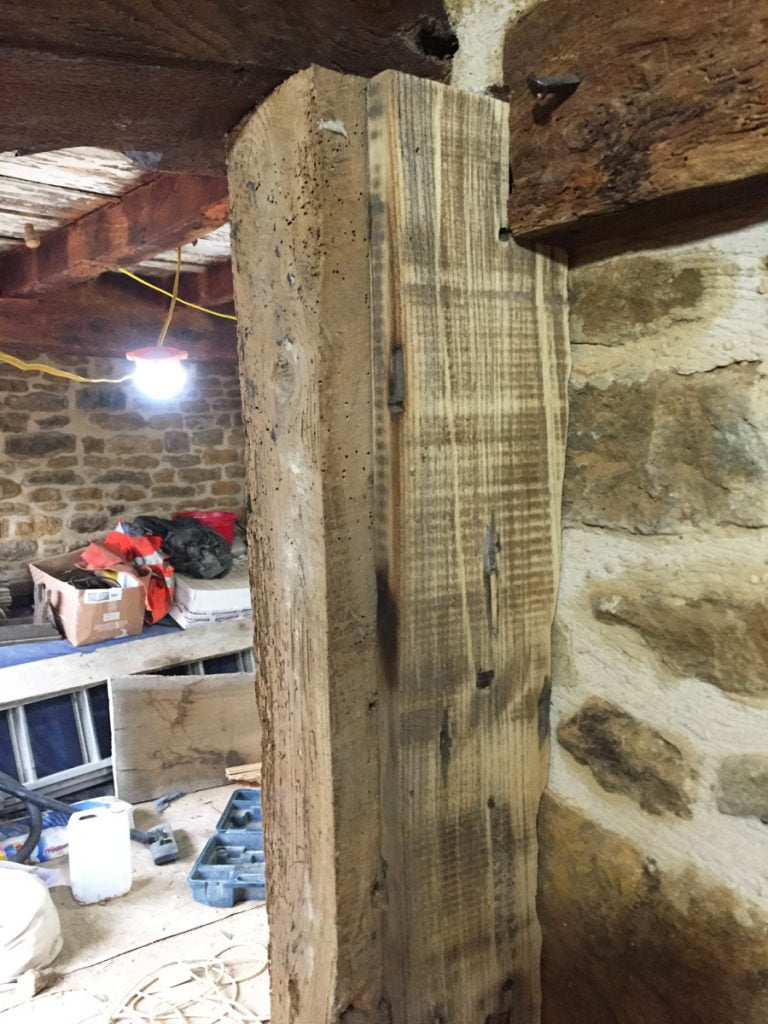
This is one of the elm floorboards our older sister, Lucy, found for us in Wells Reclamation Yard.
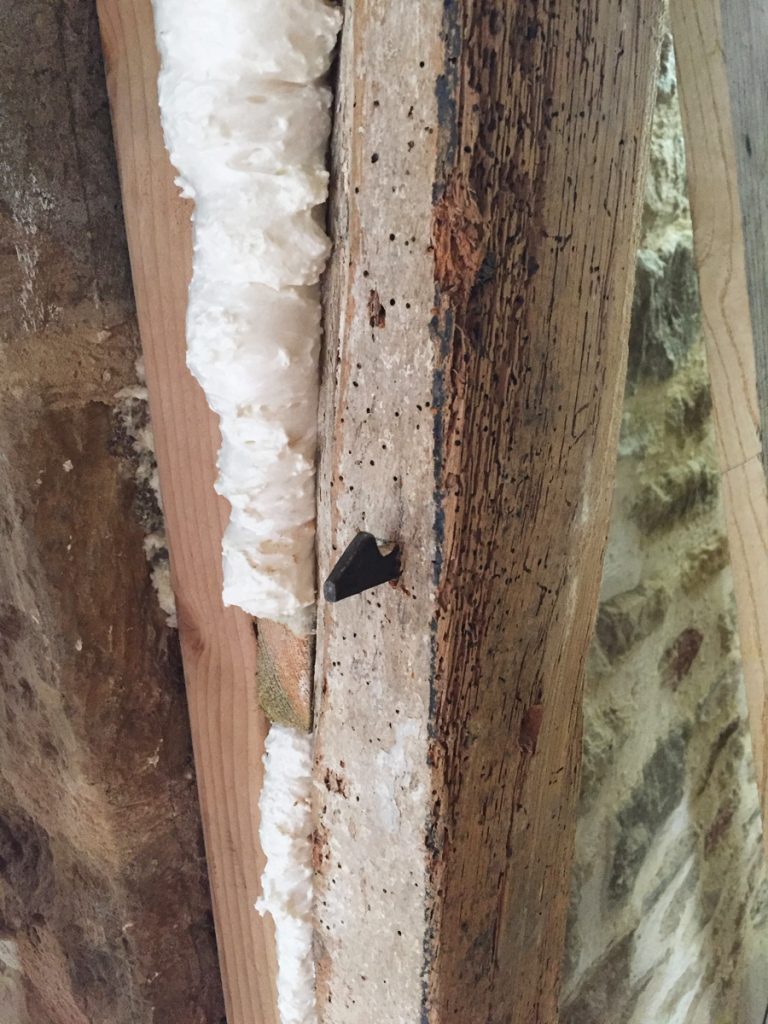
The frame is straighter than the opening in the wall, so the gap has been built up with pine and expanding foam, then the oak/elm architrave gets added over the top to hide this.
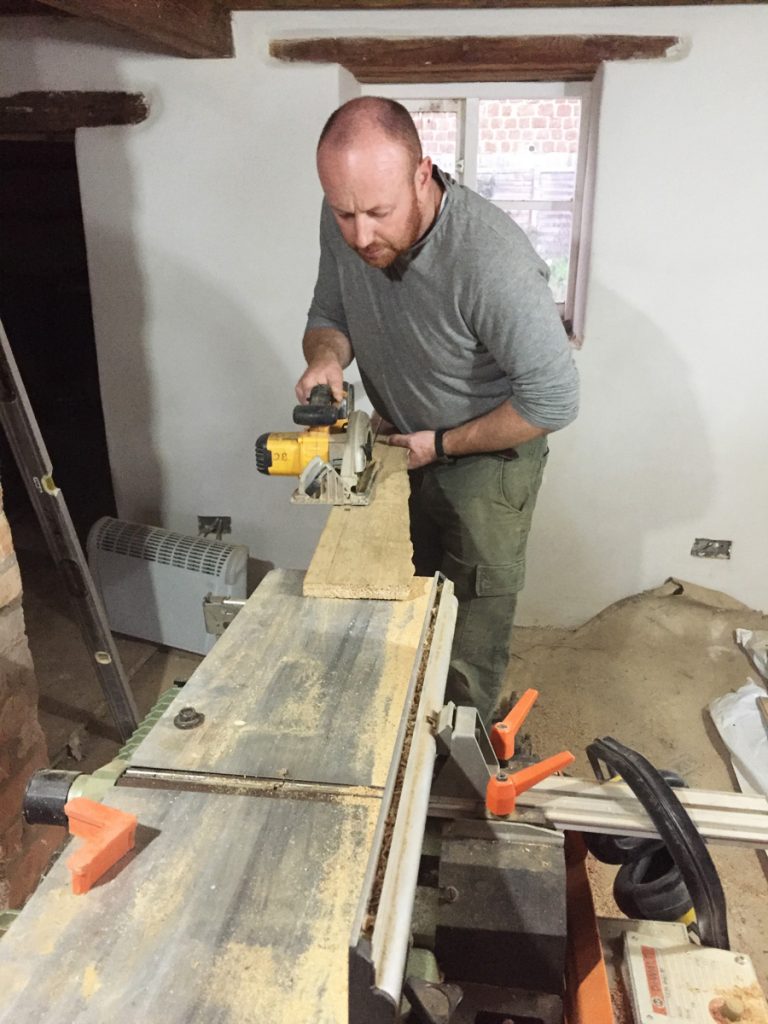
Dan is cutting the scribed oak for the architrave.
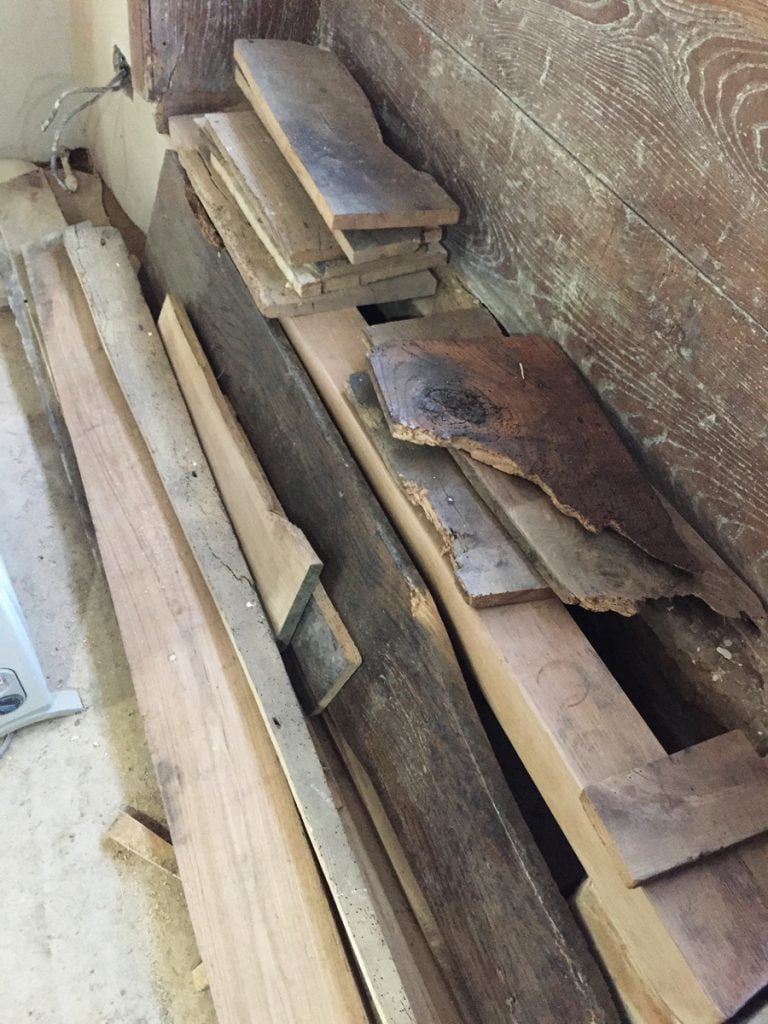
Just some of the old oak and elm that we have kept! It will all get used for something.
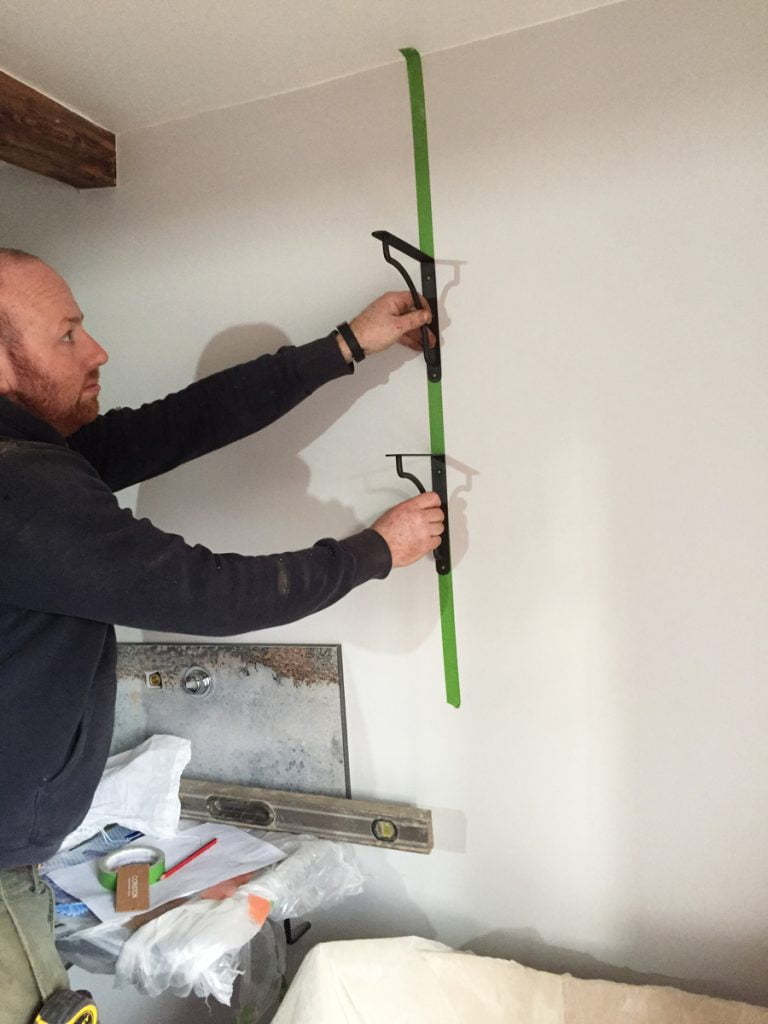
Ooo! Dan is putting up the shelves in the bathroom! It is such a boost to see something that is nearly finished! Unfortunately we added the low tack green tape so we could mark where the studs in the wall are, but the green tape took the bloody paint off… Bloody hell! Sorry Cat!
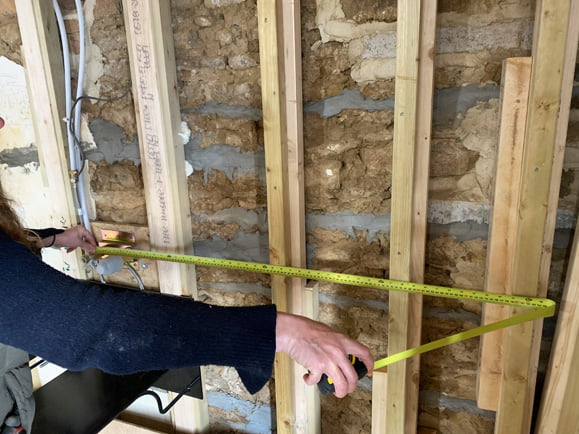
Prior to the plasterers starting way back in October, we went around the whole house photographing every wall with the tape measure so we know where everything was. These are the extra battens that we added in the bathroom wall for the shelf brackets.
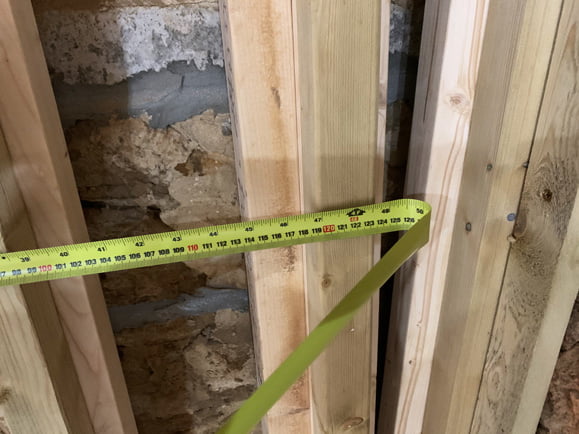
We held a tape and photographed each wall (so we know which wall it is) and also each batten in close up, so we can see the measurements.
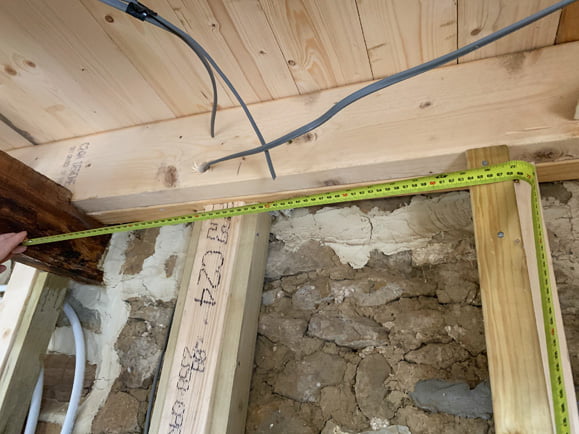
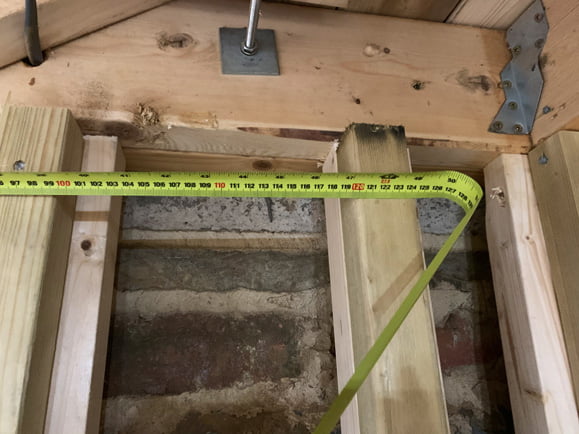
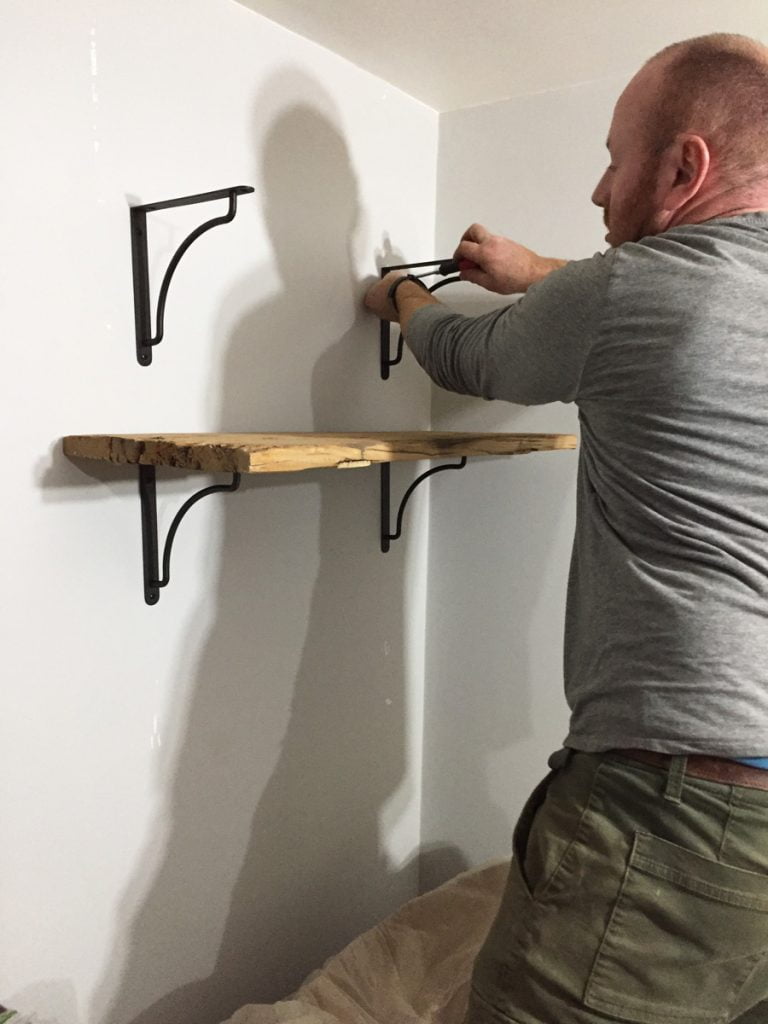
These shelves are designed for towels and also some select, colourful dust collectors so they need to be large and sturdy.
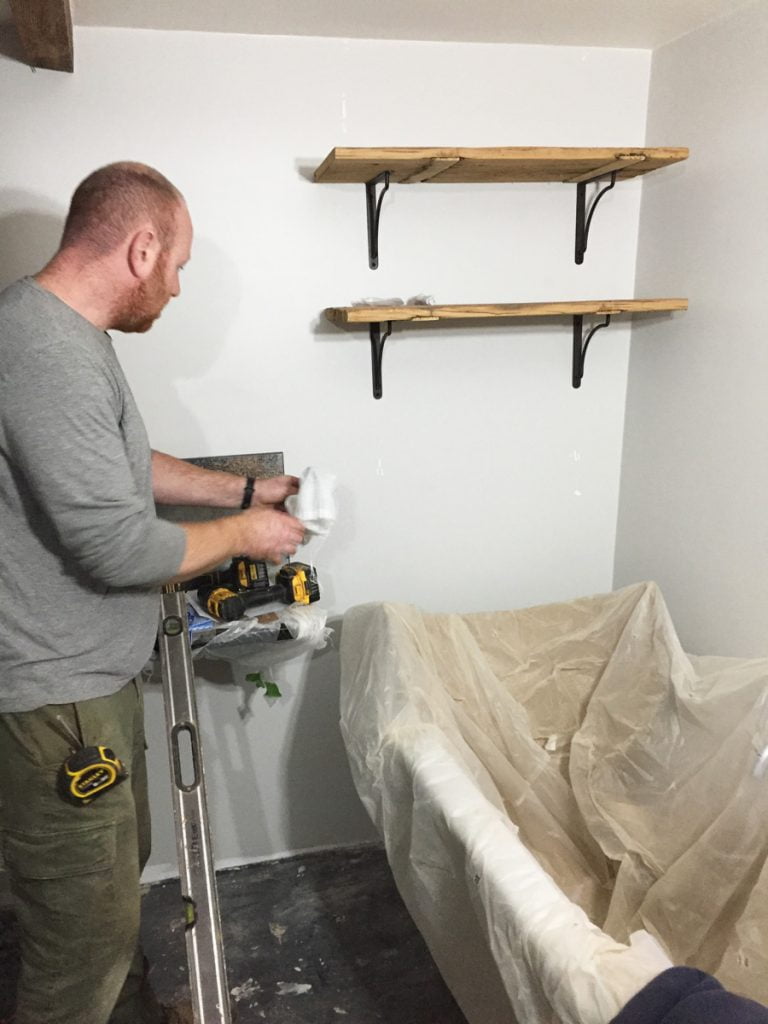
The shelves are made from the widest elm floorboard (from Wells) that we have. It is chunky and nearly a foot deep so requires strong brackets and fixings. The brackets are from Corston Architectural Detail and will match all our bronze switches and sockets.
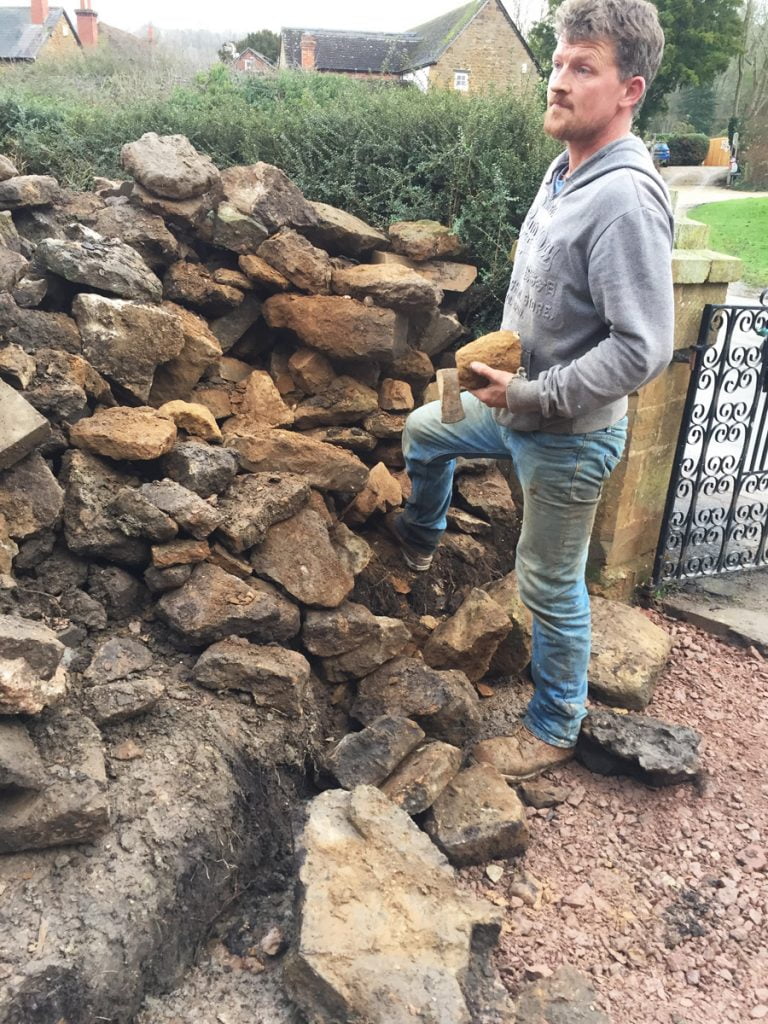
Tom and George are beginning to sort through our pile of left over stone and cut it into sizes suitable for the retaining wall at the front.
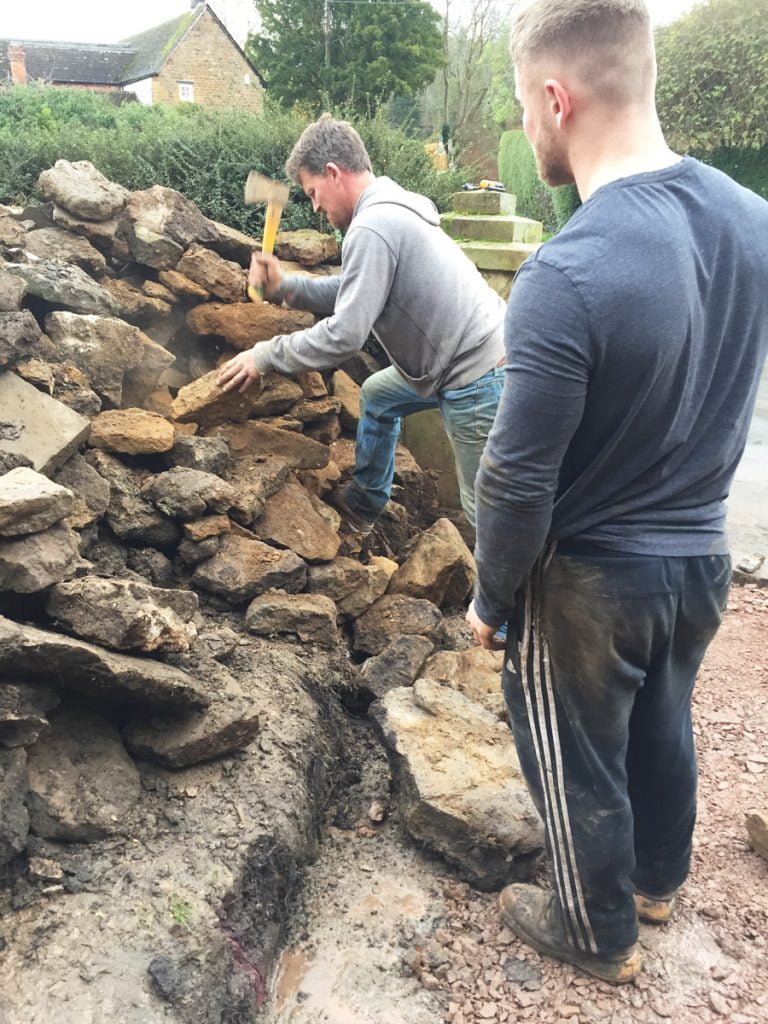
Tom is working the stone with an axe (the orange stone is very soft so easy to do by hand, the blue stuff is a lot harder), while George is doing all the moving and sorting.
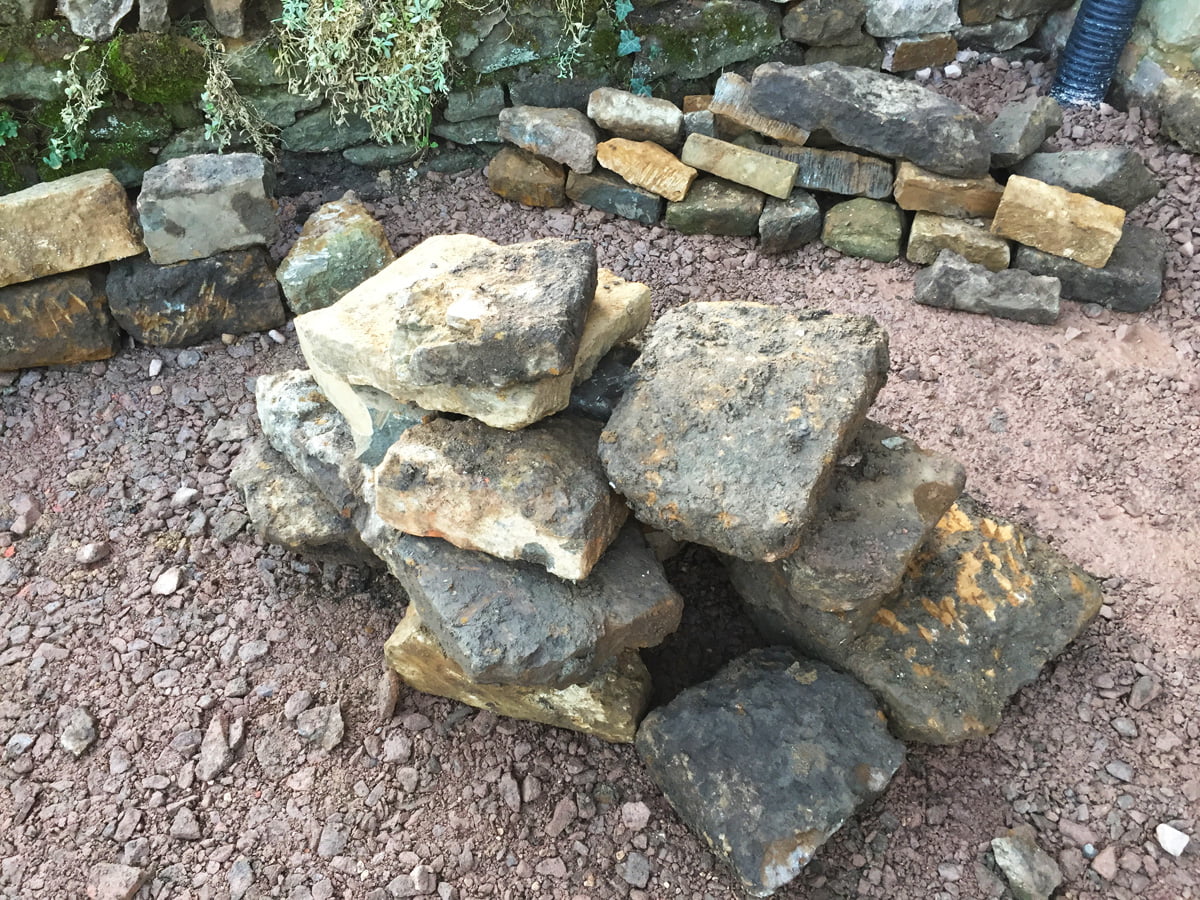
Piles of worked stone ready to build the retaining wall.
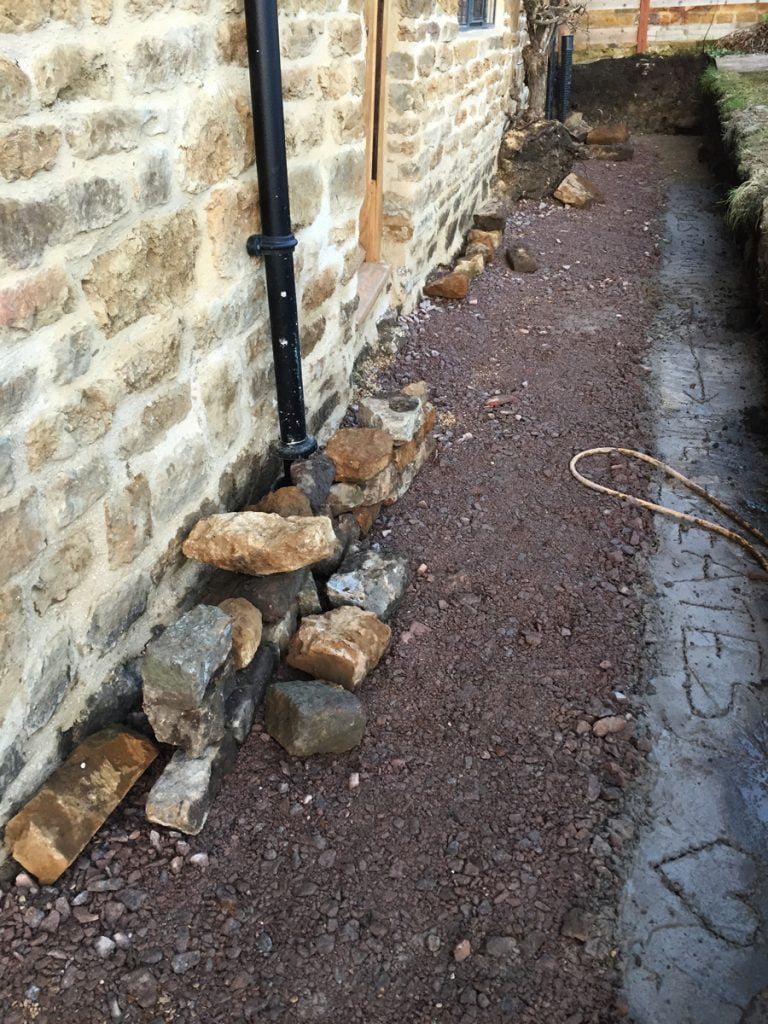
George is sorting them and lining them up along the length of the path.
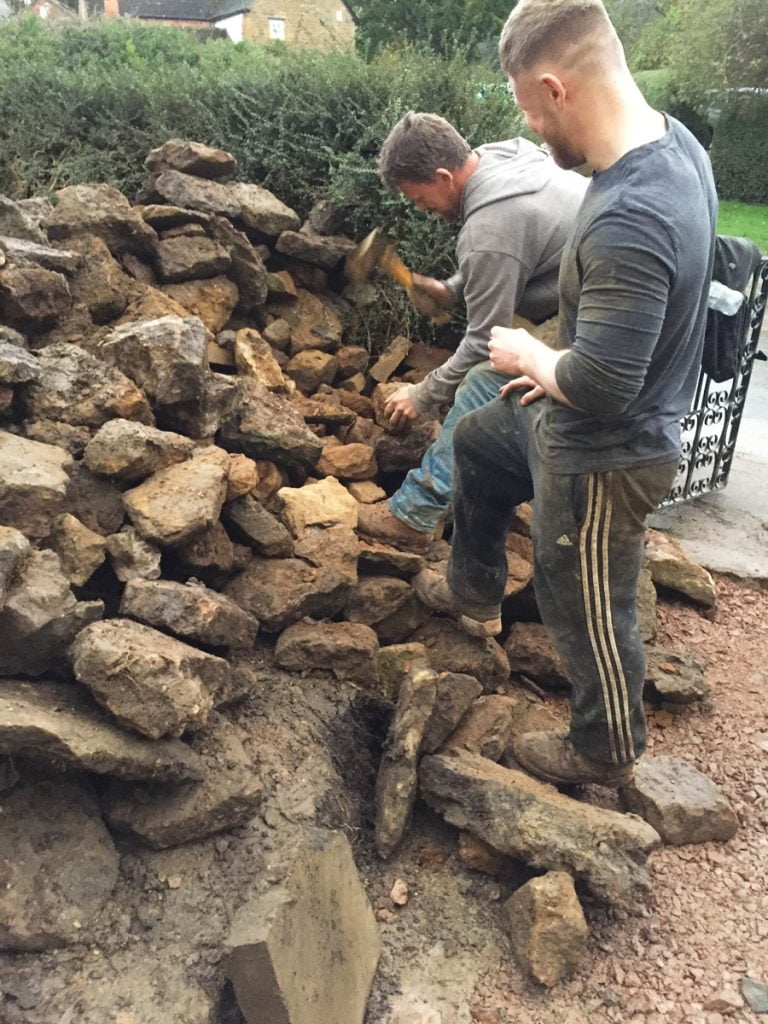
Our stone mountain is thankfully getting smaller!

