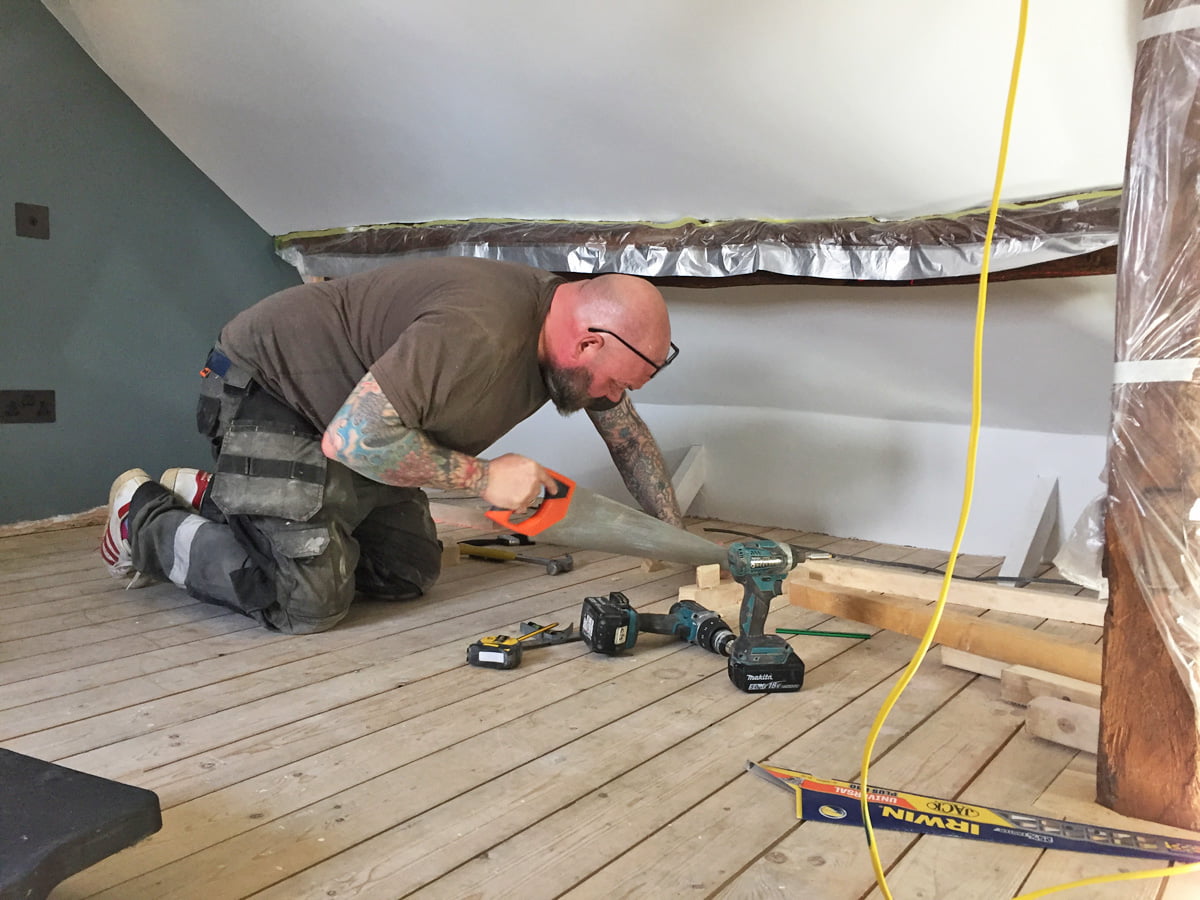
Saturday and Glynn is back to build the stud wall for the cupboards in the attic and fit the skirting. We are having small cupboards under the eaves down one side of the room.
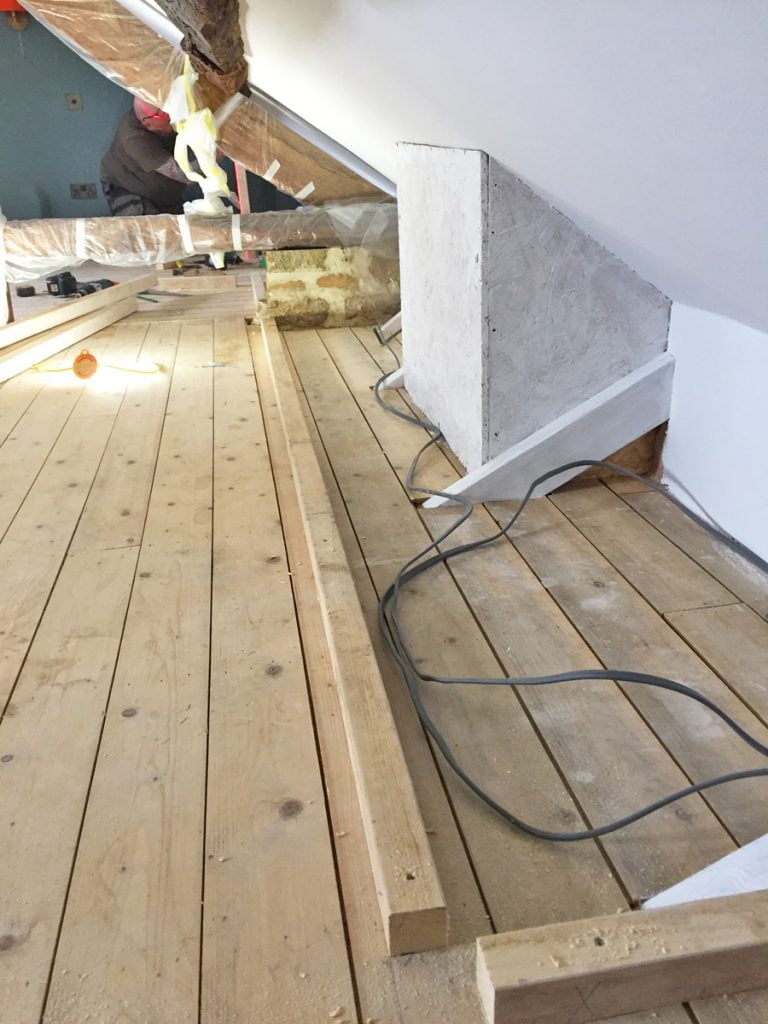
This is super awkward not just because it’s difficult to get to but also because nothing is straight. The cupboard goes along the lower purlin but the purlin is far from straight!
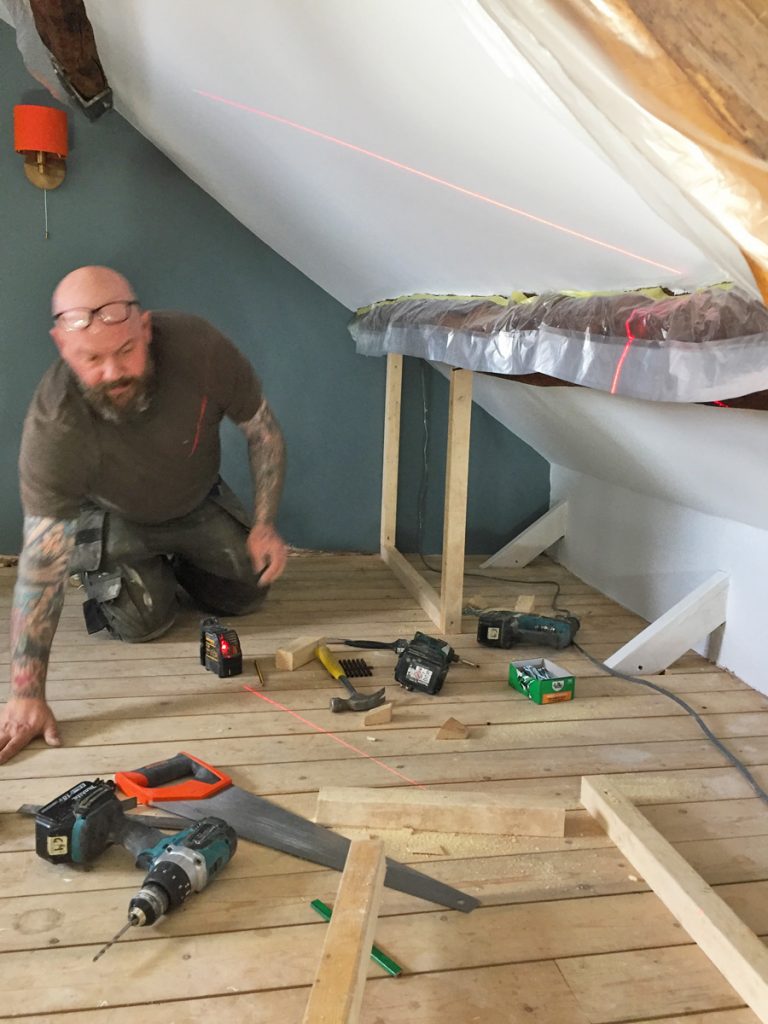
Very much a custom fit requiring lots a fiddly work. And lasers.
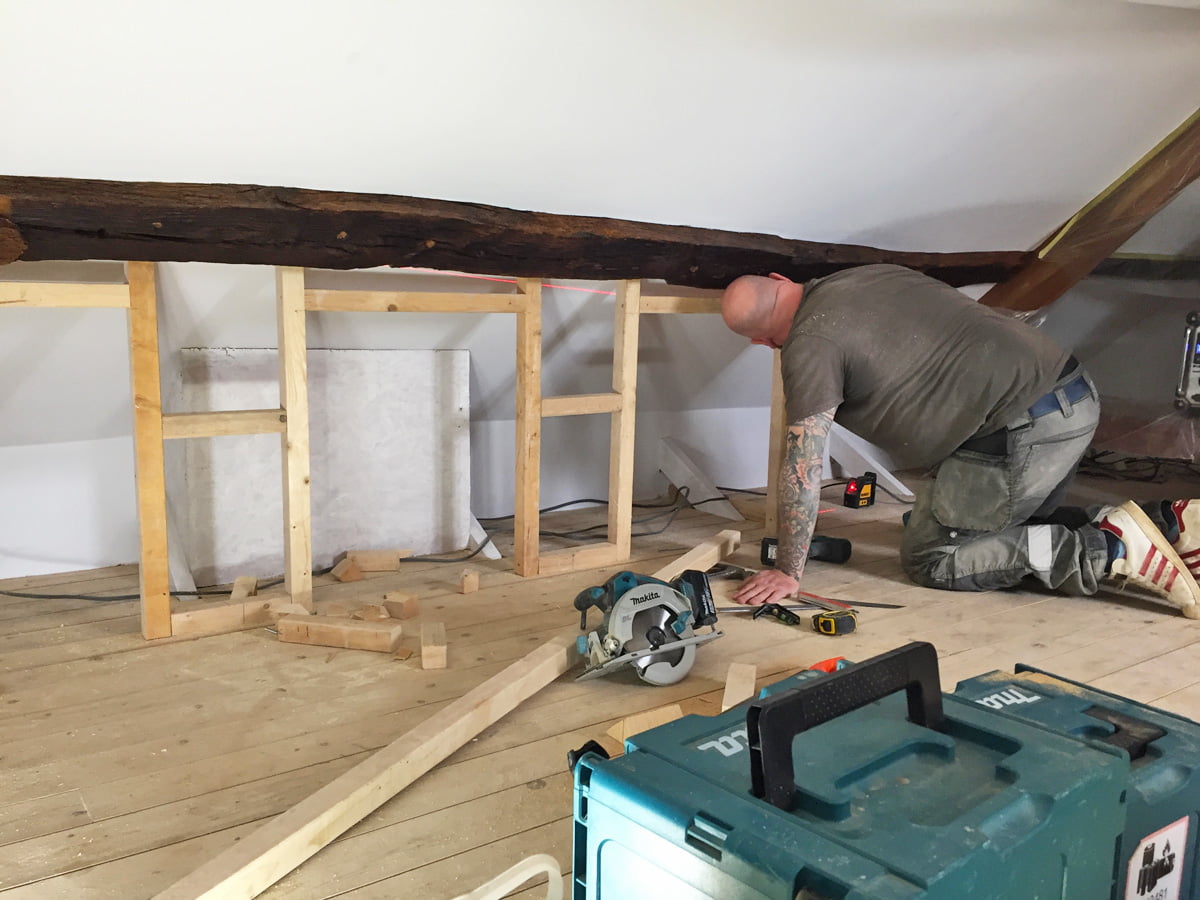
The box in the wall here is the extractor fan from the bathroom below. This will be hidden within the cupboard space.
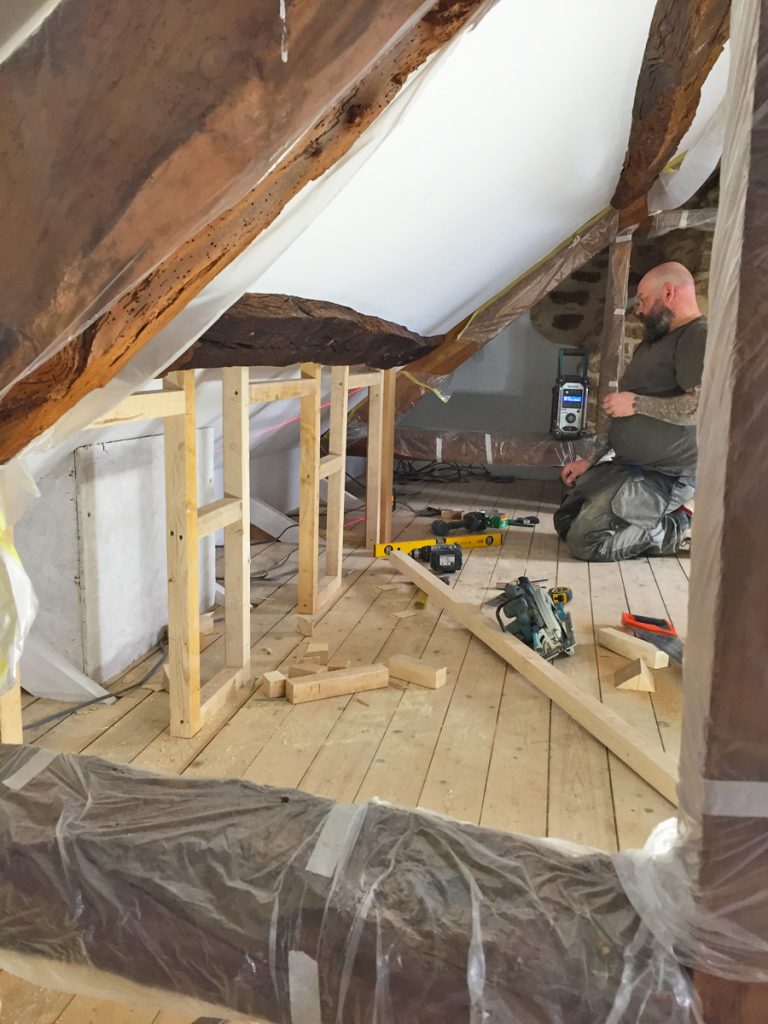
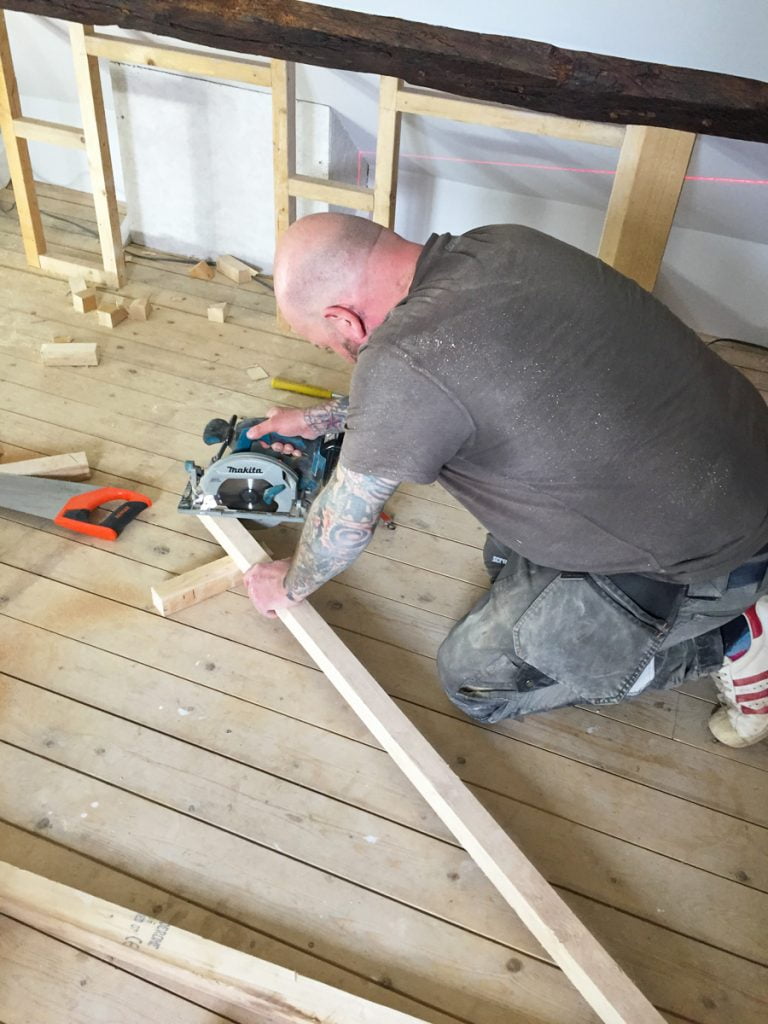
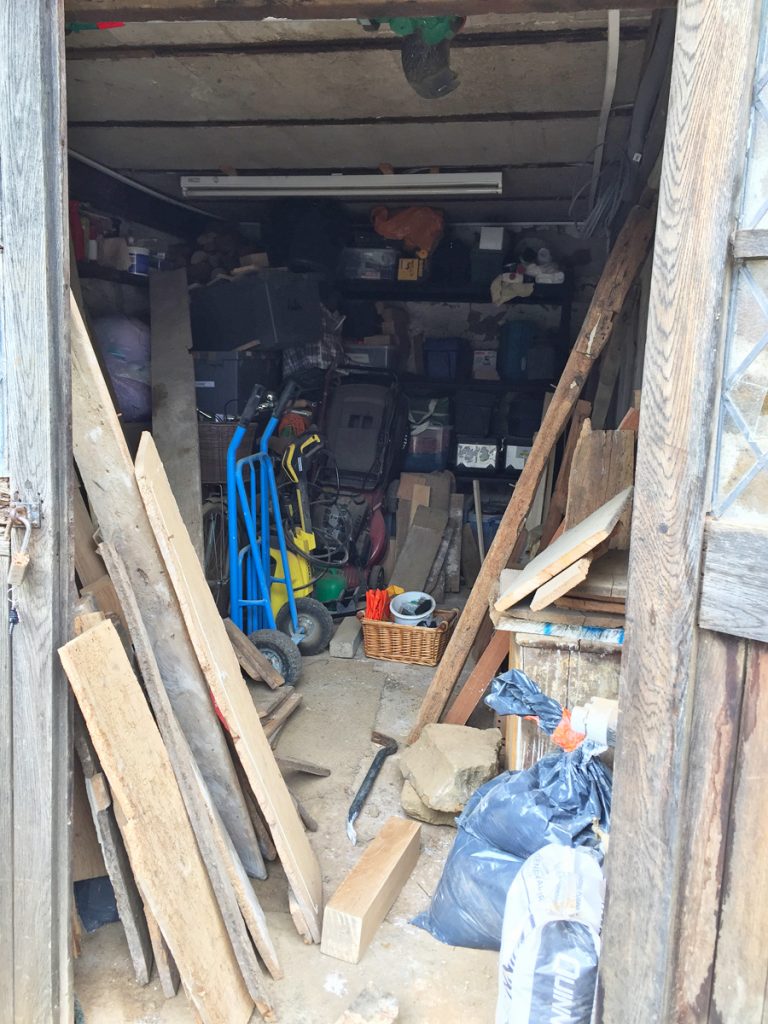
Cat has started to tackle the garage. It is so full of shit that we cannot get in it. It is mainly filled with shit old wood. We have kept everything that came out of the house with the intention of going through it all and keeping the good stuff. That day has come.
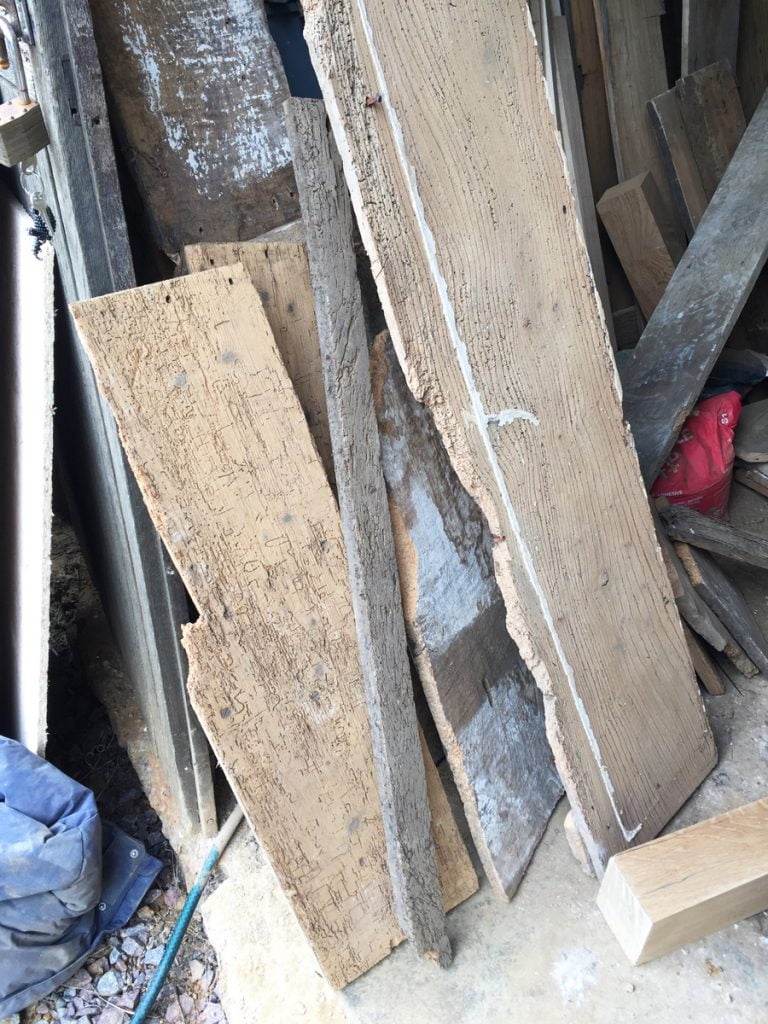
All of this is destined for the skip as it is so rotten. We are also worried that there may be active woodworm in some of this so do not want to store it anywhere for firewood.
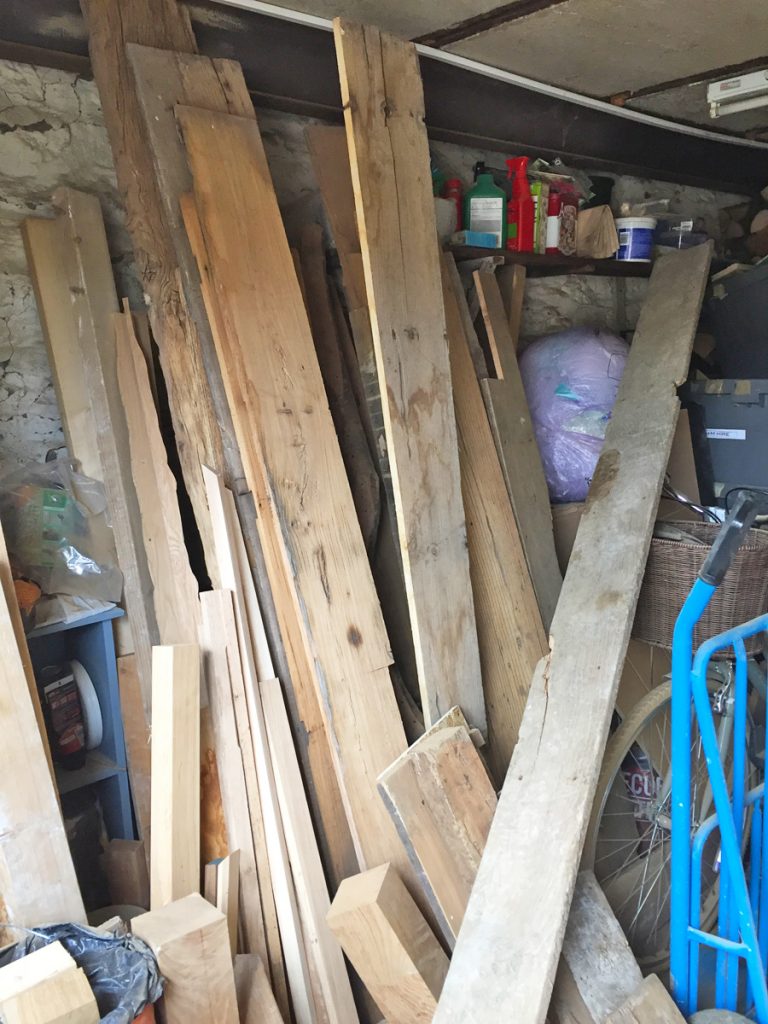
A very large pile of old floorboards and new oak left over from the renovations. This needs sorting but it will be kept.
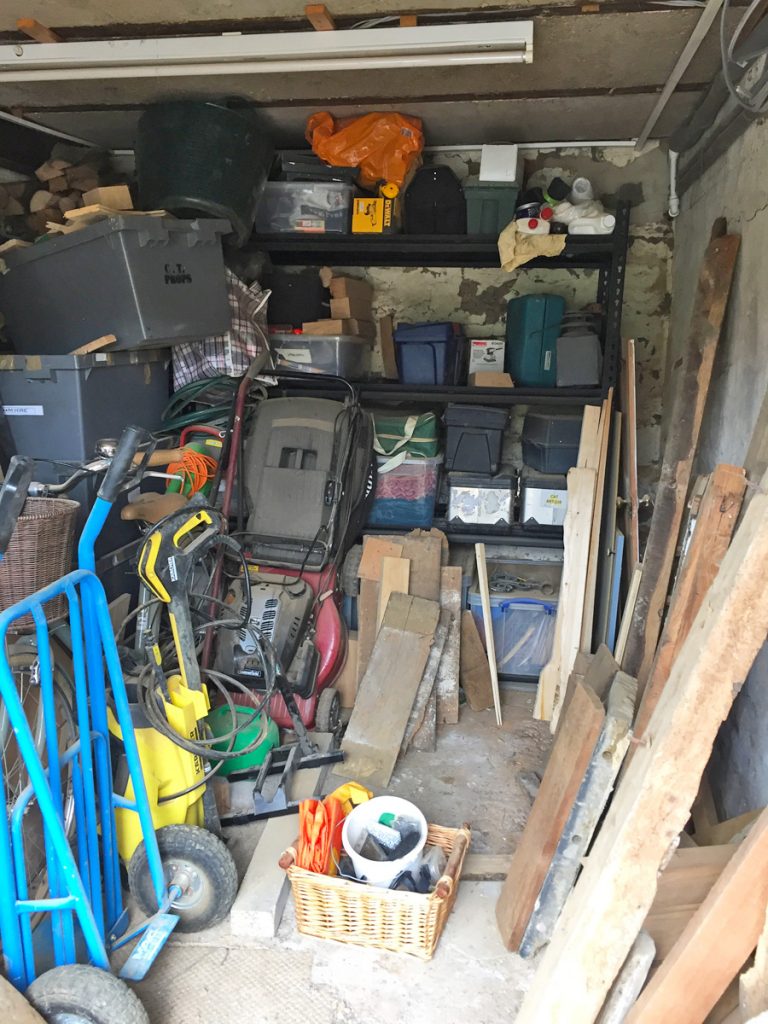
The shelves at the back of the garage have all our useful stuff on including all our tool boxes. We can barely get near them at the moment.
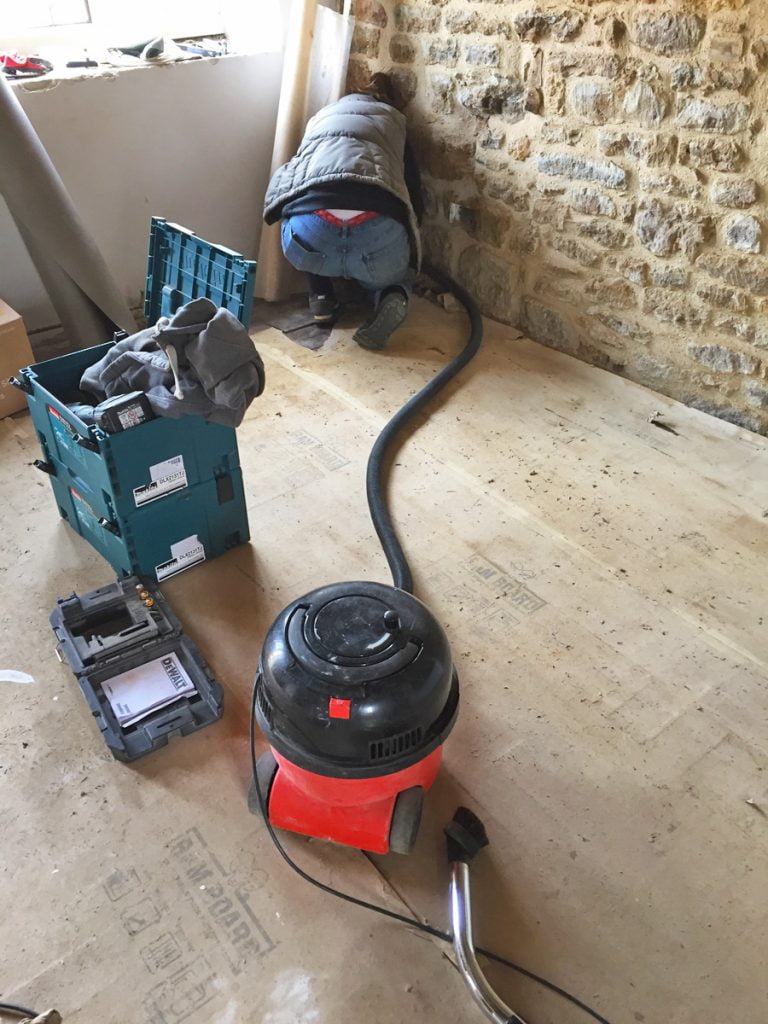
Cat has started cleaning and prepping the dining room. This is the next room to decorate.
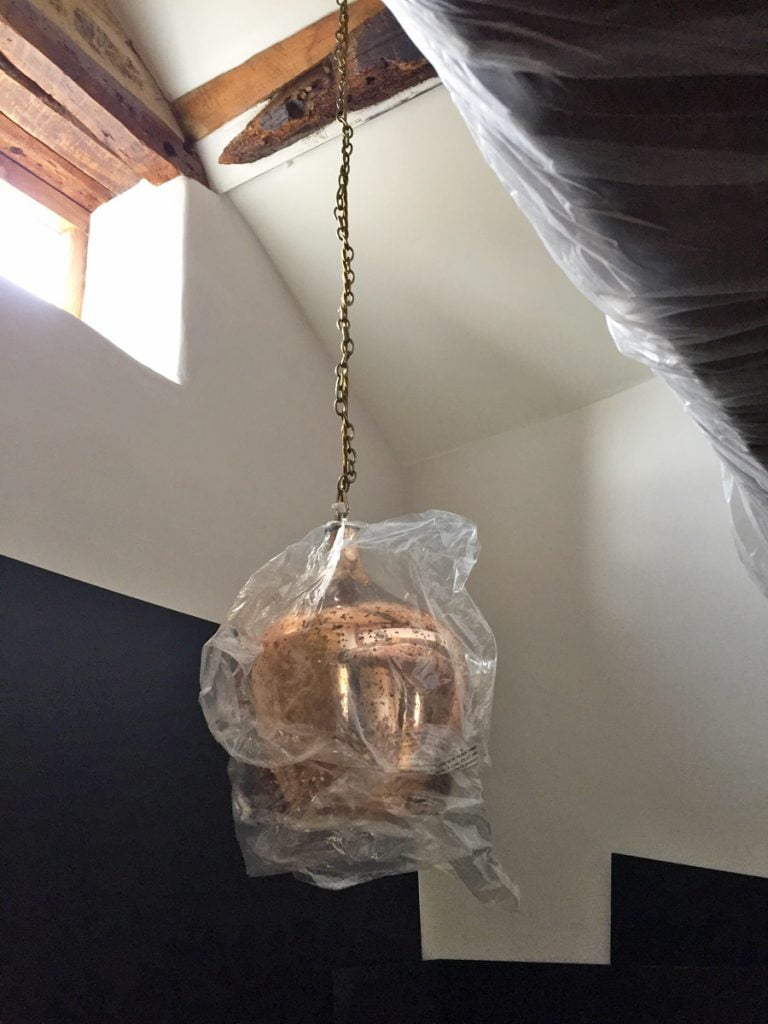
Sam is also back today to fit more lighting and electrics. His morning task was rewiring and hanging our fabulous glass light for the stairwell. We replaced the silver ceiling rose and chain that came with the light for an antique brass rose and chain from Jim Lawrence, and we replaced the plastic cable for a bronze coloured braided cable.
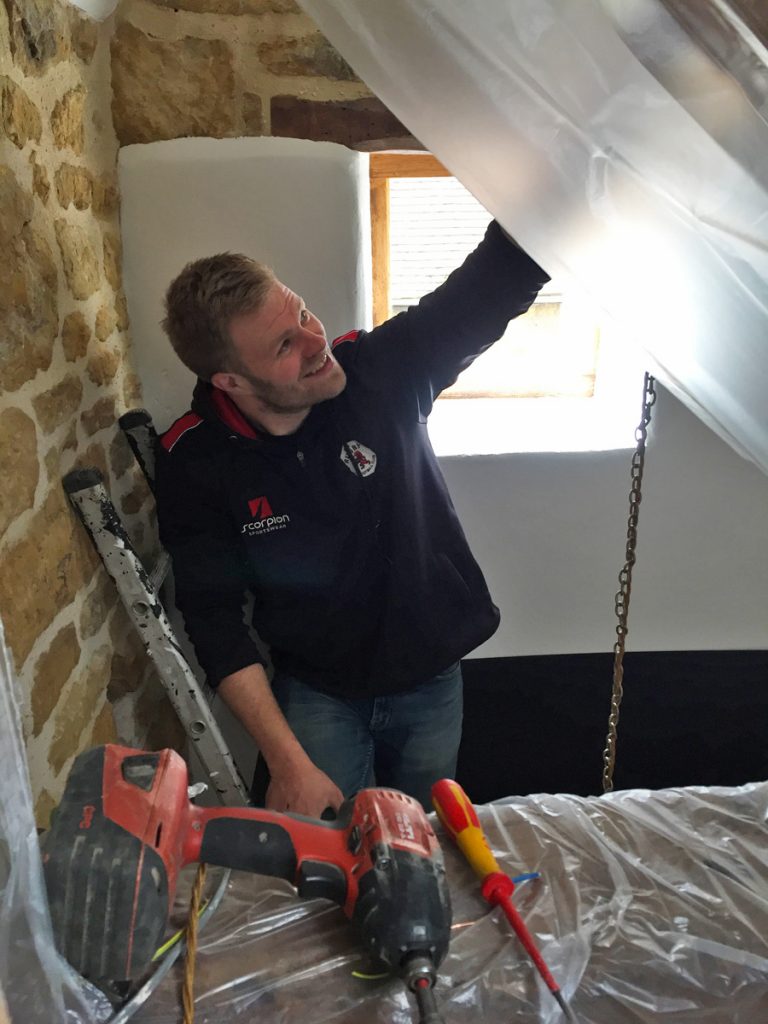
Getting the height right so you can see it without hitting your head as you go up the stairs.
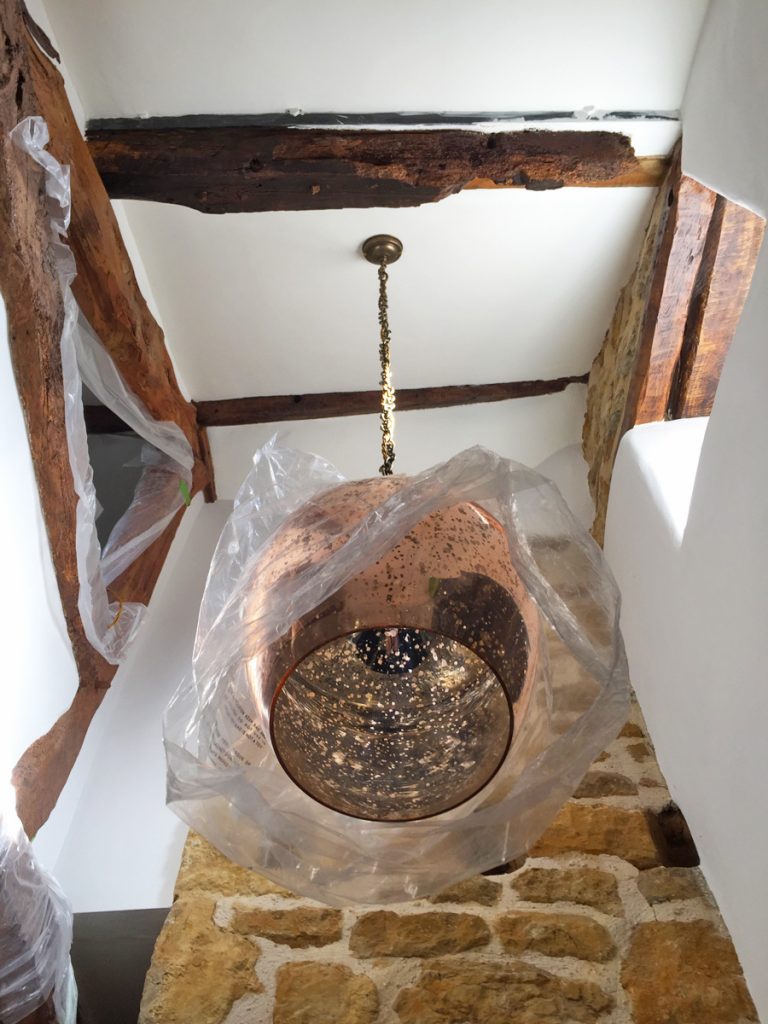
I think you’ll agree it looks fabulous. The light is from John Lewis, we bought the last one they had in the summer and they no longer sell them.
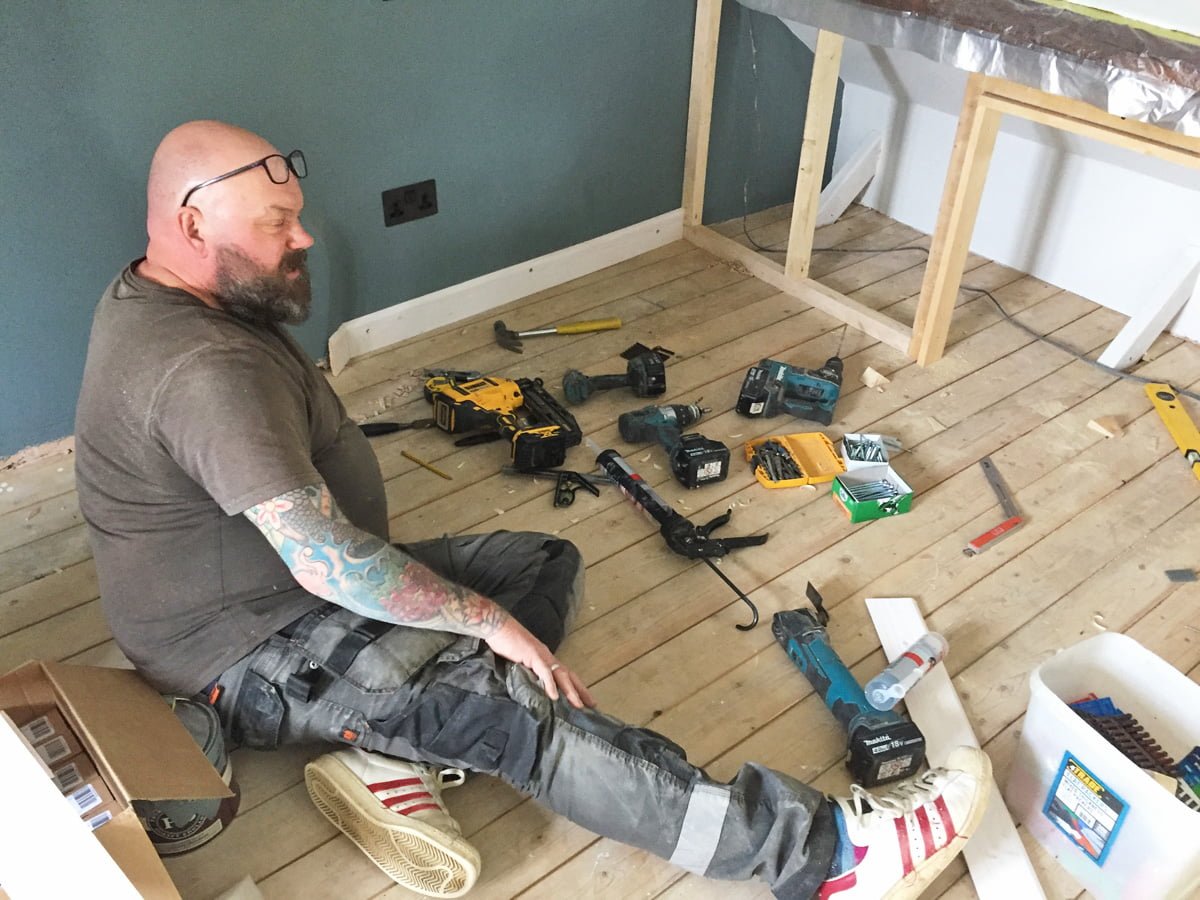
The attic is taking its toll on Glynn’s knees today.
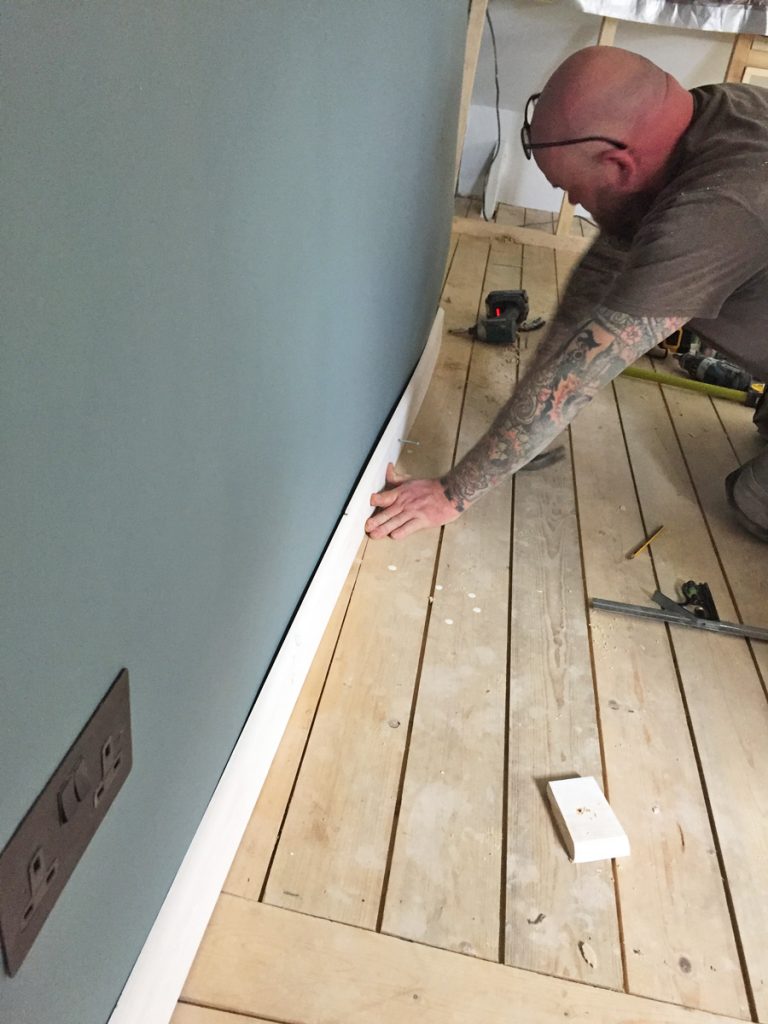
The end wall is proving quite challenging for the skirting, it is very much not flat.
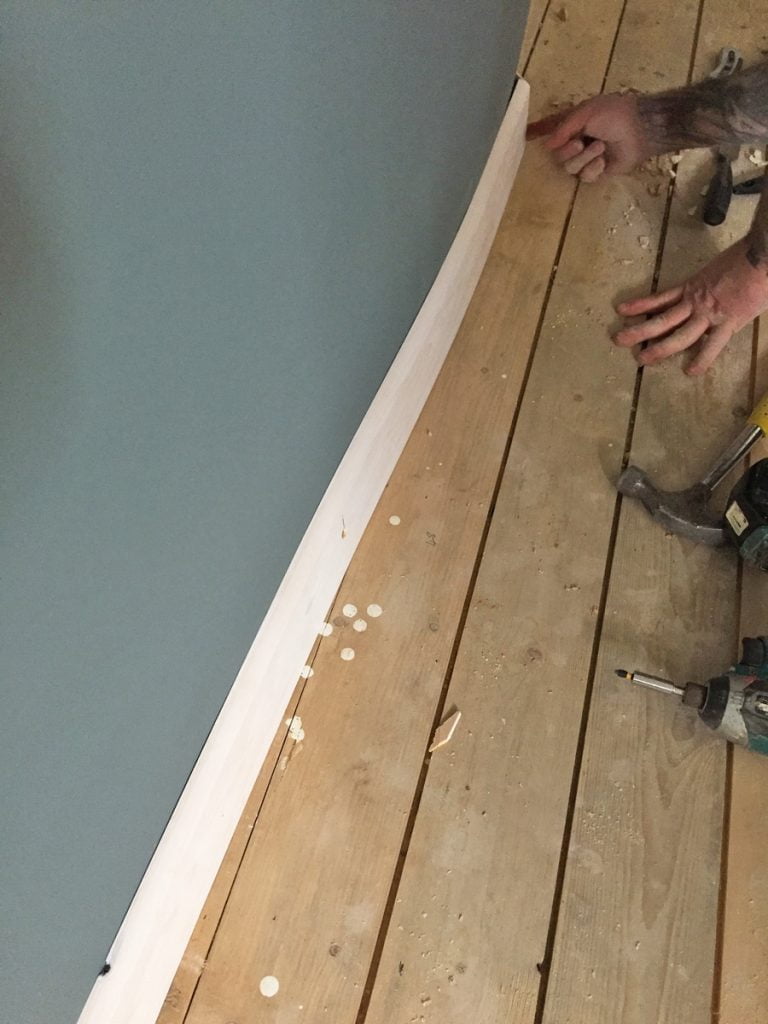
We bought shorter, thinner skirting so that it could be moulded around the curves of this wall.
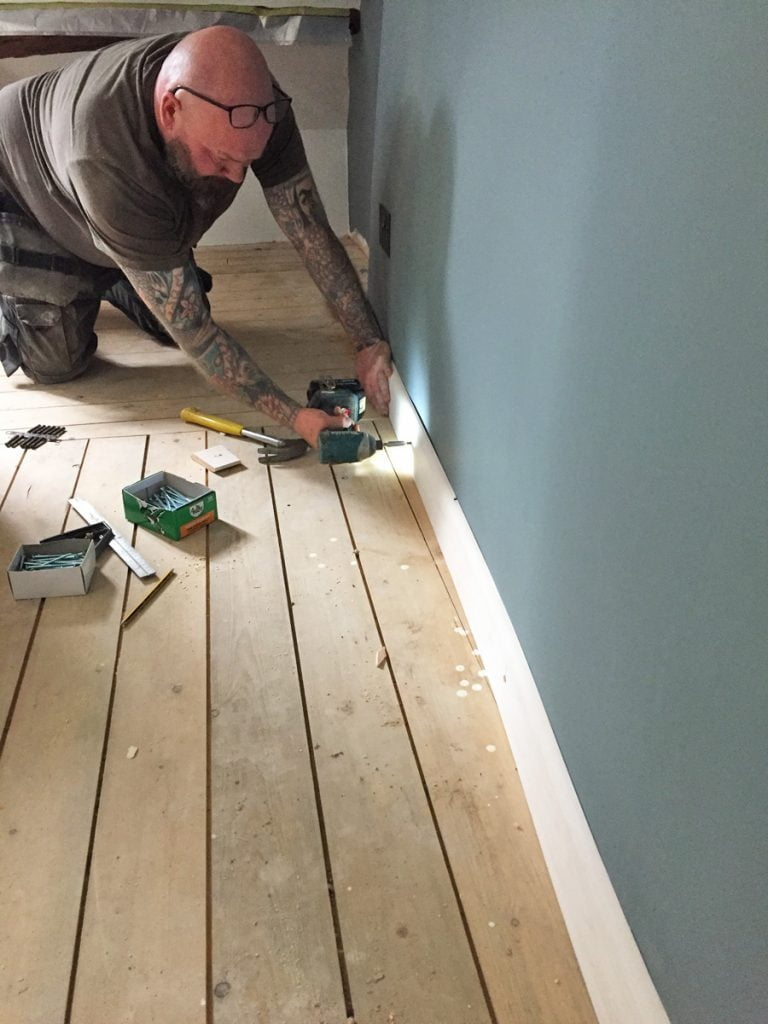
It has in fact bent to the shape of the wall very well!
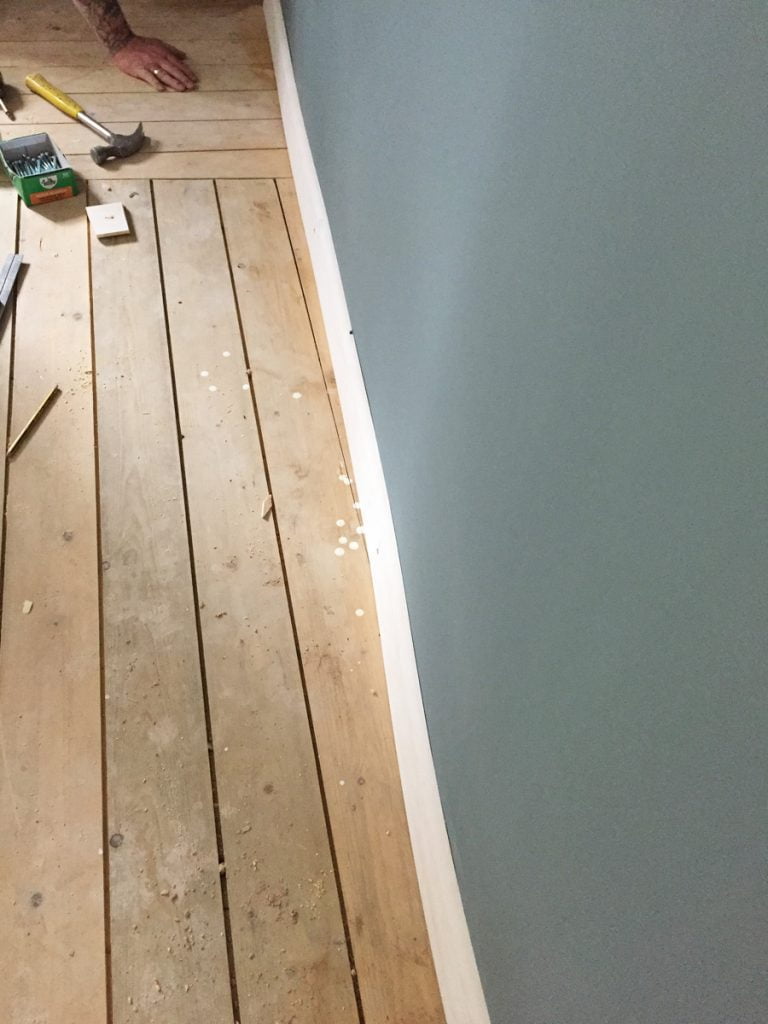
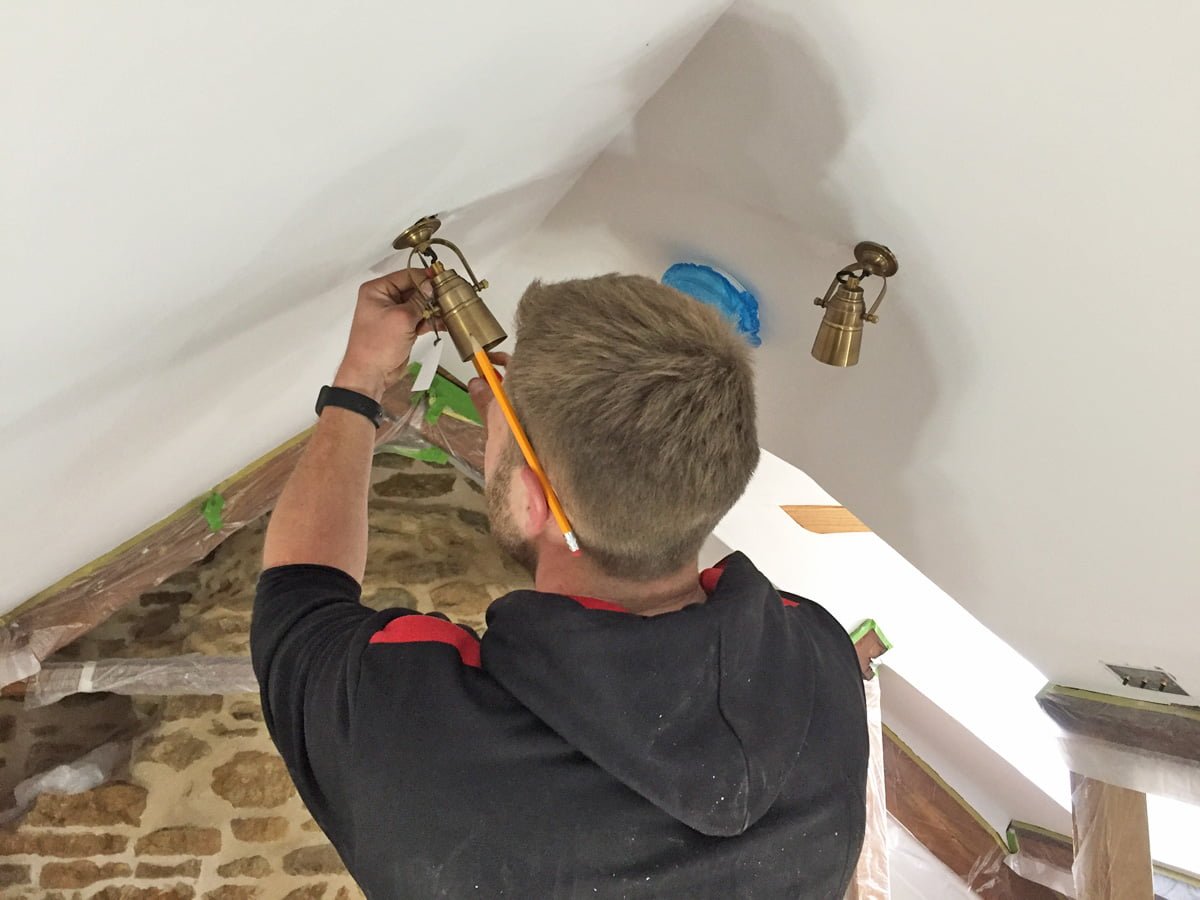
Sam fitting the Rowen & Wren brass Edgar spotlights in the attic ceiling. They spin 360 degrees so we can point them in any direction.
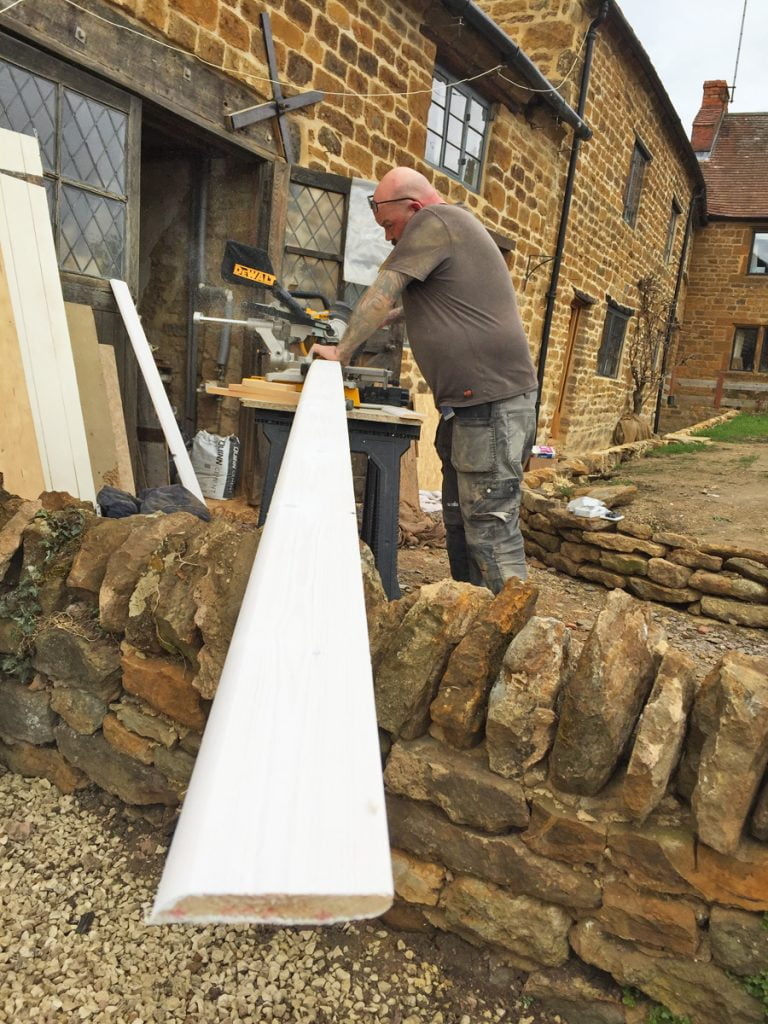
Glynn cutting down the 4.5 metre lengths of skirting.
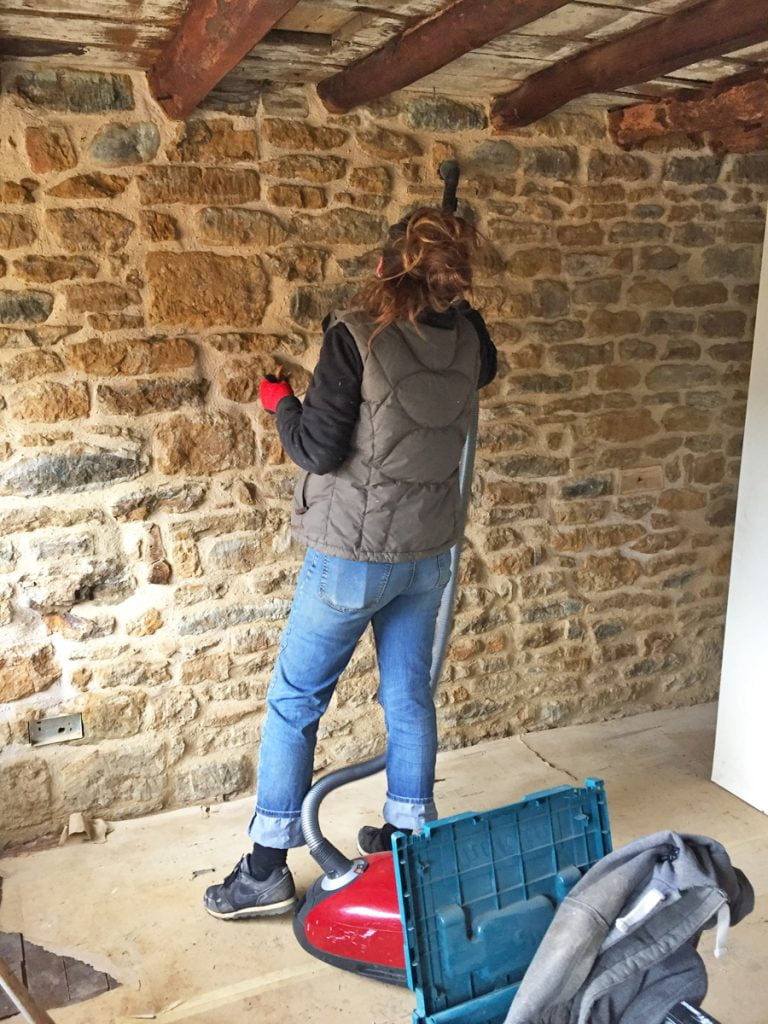
Cat hoovering the dust from the dining room wall. I know right, welcome to our world. I did take over as I didn’t have to bend to do this.
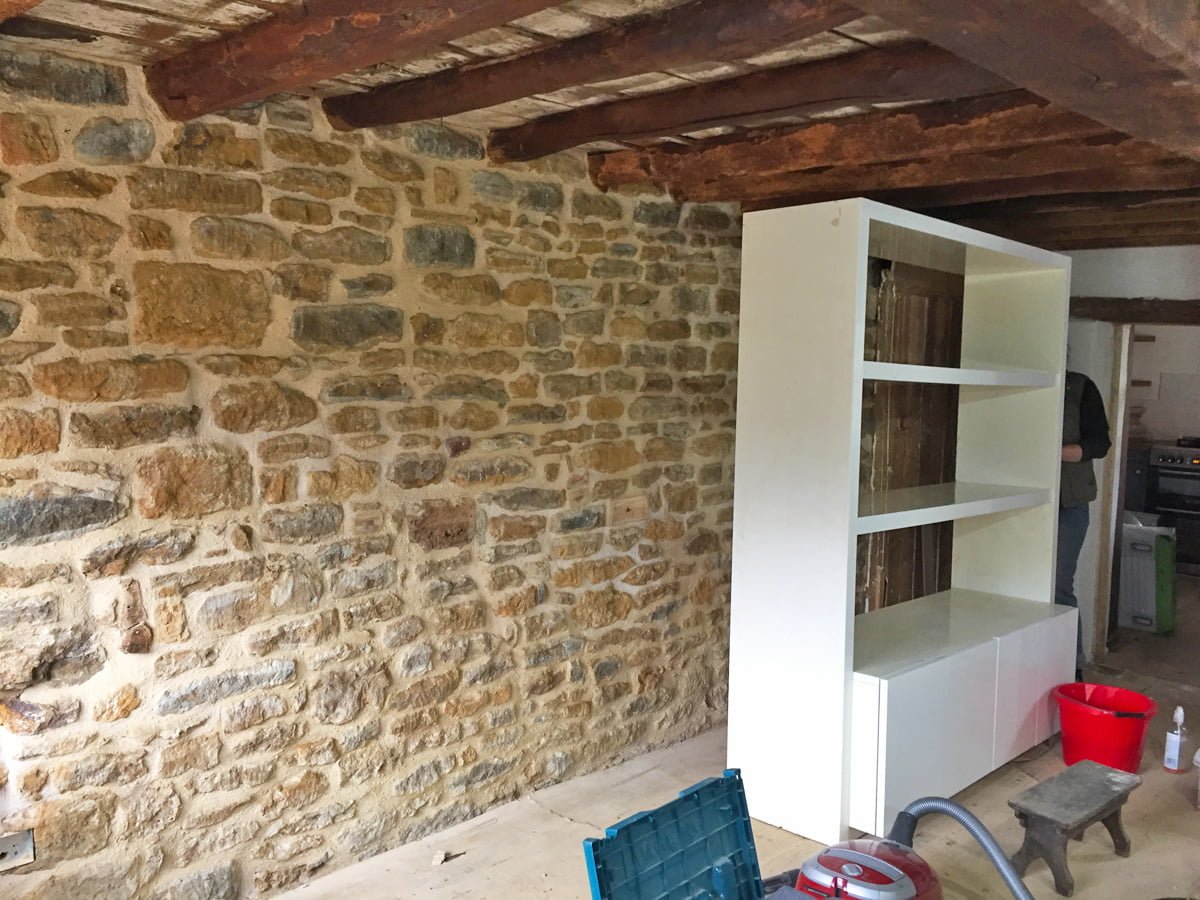
Cat cleaning the shelf unit that has been orange for months. It was thick with dust but also had all kinds of things splashed up it… It’s cleaned up well though.
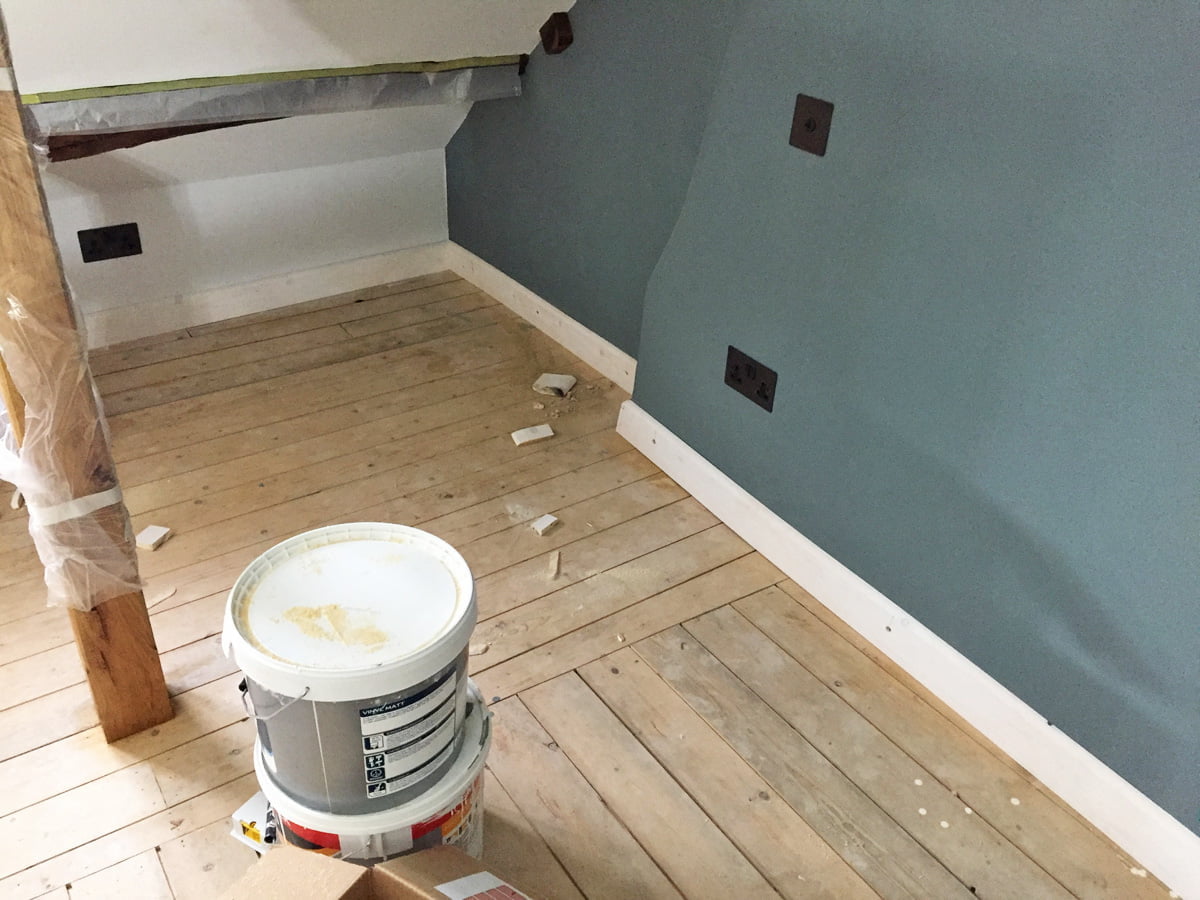
The skirting is fitted and ready to be filled, caulked and painted.
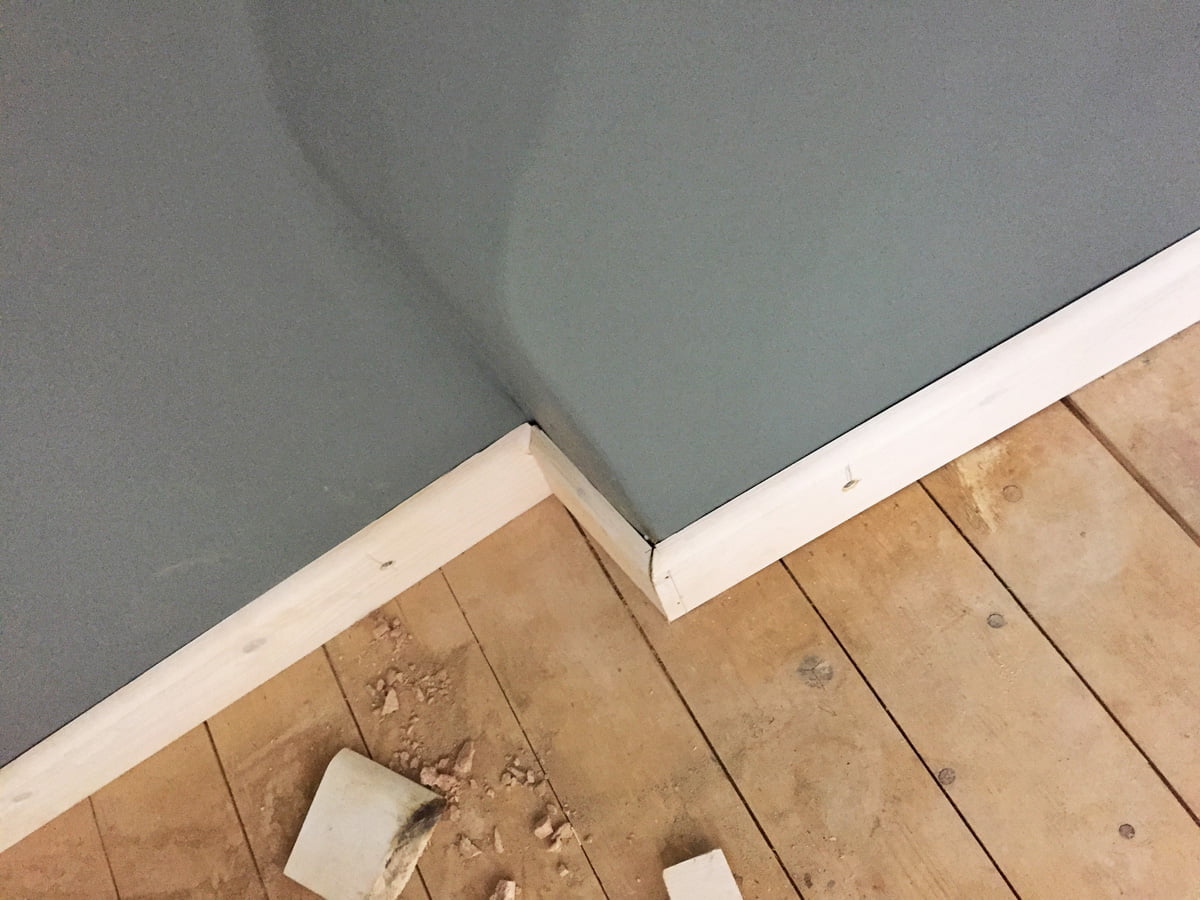
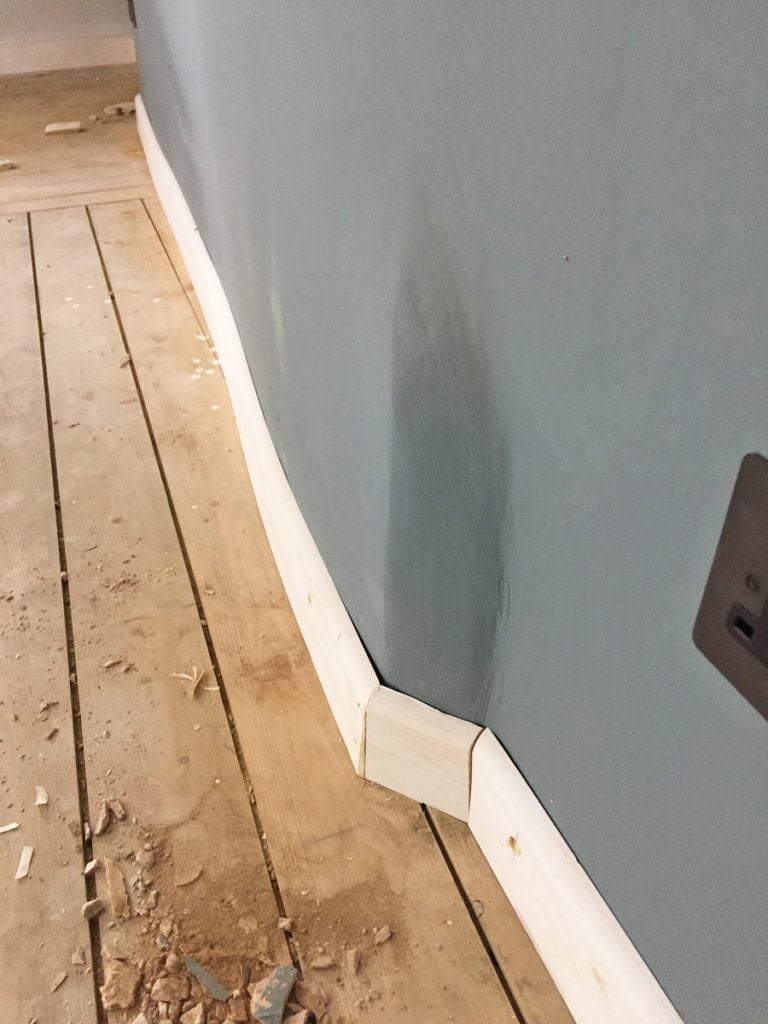
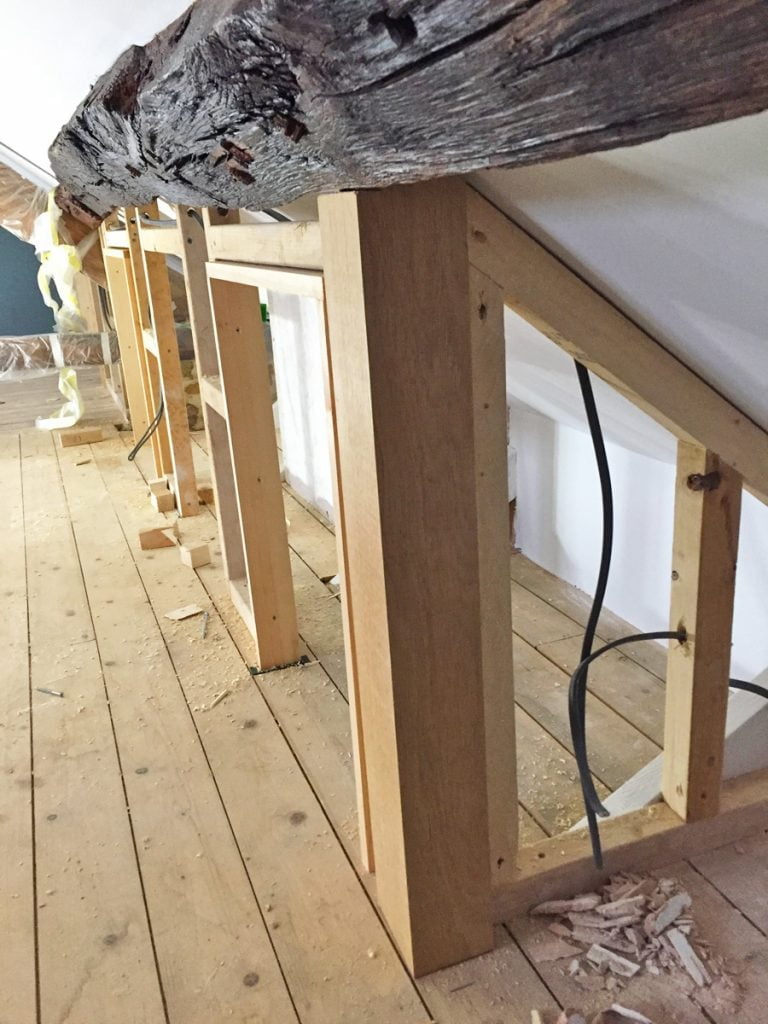
The stud wall is finished and ready to be boarded and plastered.
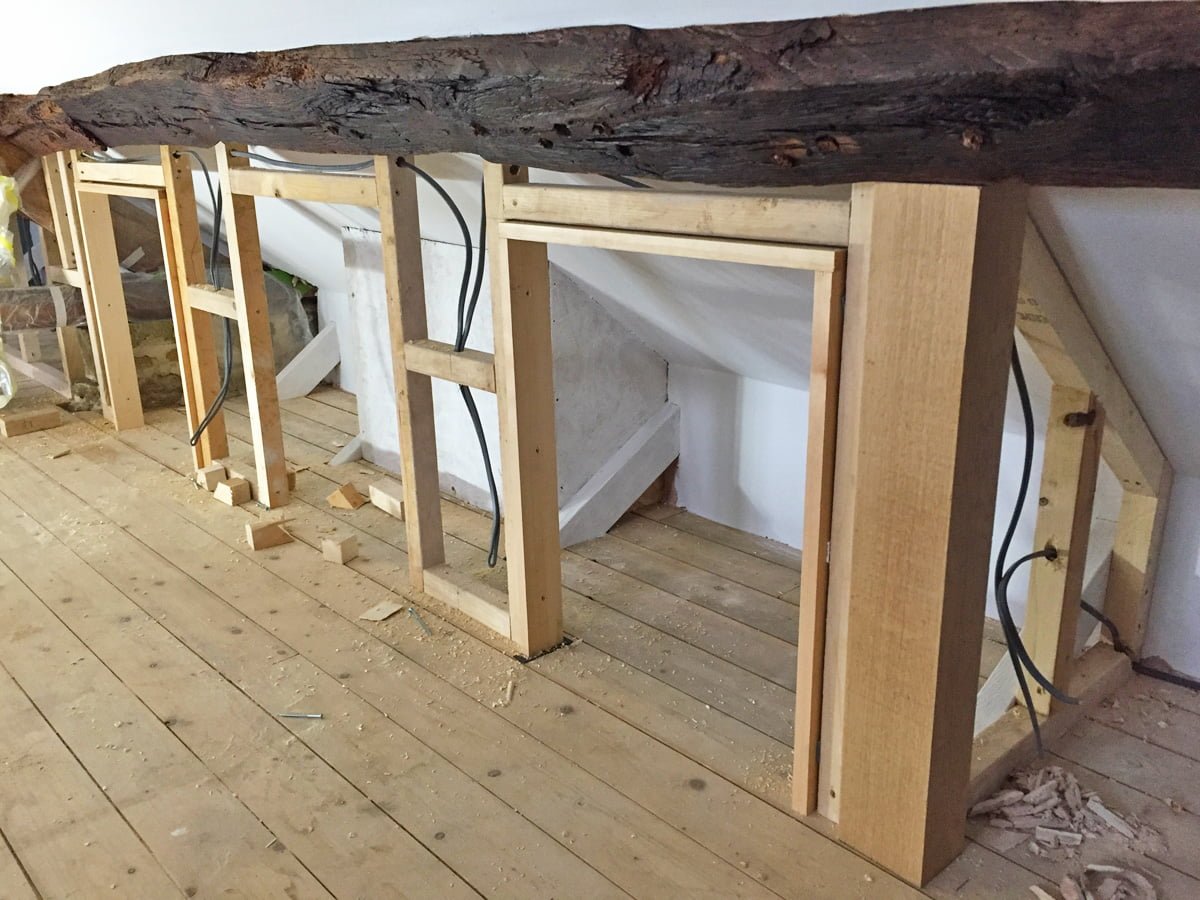
Glynn has rather brilliantly used one of the oak posts (left over from the dormer windows) to finish off the corner of the cupboard. Sam has run the cables through the studs ready for the sockets that will be fitted in the walls.
