Monday morning and it didn’t start off too well. The (very expensive) oak we had delivered on Friday to be used for the new joists in the sitting room and study ceilings turned out to be the wrong size. Not by a little, but way off. Also the company we had bought these from were not able to redeliver new oak for 1-2 weeks and we needed the oak today. They also got a bit shitty on the phone and nearly made Cat cry, trying to blame us for their error!
We were already delayed. Tom and Dan had hoped to start the ceilings last week, but as we had no oak (or steel, or scaffolding) they cracked on with the floors. The flagstone floor wasn’t in the original plan, but I’m kind of glad of the delay as this wouldn’t have been done otherwise!
Selecting our oak joists from Doug’s yard. Behind you can see the wood where the oak is grown.
We needed to find some air dried oak, today, and get it delivered, today. Tom had previously given us the number of a local tree surgeon, Doug, who also grew and sold oak, so we gave him a call. Thank god we did. Yes, he has air dried oak, yes, he has 9 or 10 at suitable sizes for our joists, yes, he can deliver them today! Not only that but we were able to go and see them immediately AND hand pick the ones we wanted AND they were cheaper AND better than the ones we had previously bought AND he was a really nice man.
In other wood related news, we cracked on with cleaning up the old elm floorboards, no flip flops this time. And we borrowed a bigger, better sander from Dan.
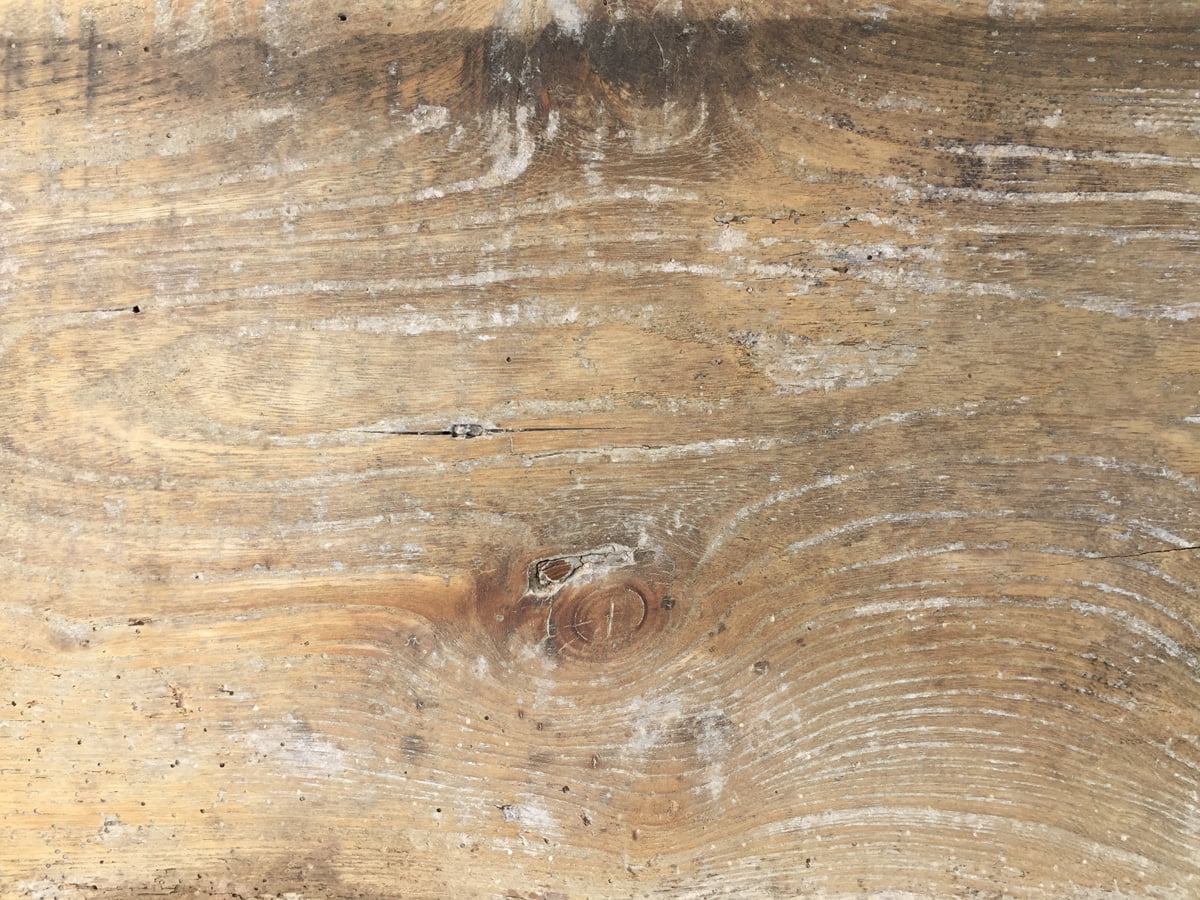
The study floor now has the hardcore layers added, ready for the insulation, damp proof course and concrete. Until the buttresses are removed, this will have to wait. There is literally a knock on effect of removing the buttresses; unless we remove the roof this could bring everything tumbling down (ceilings, walls) so this is as much as they can do to this floor for now.
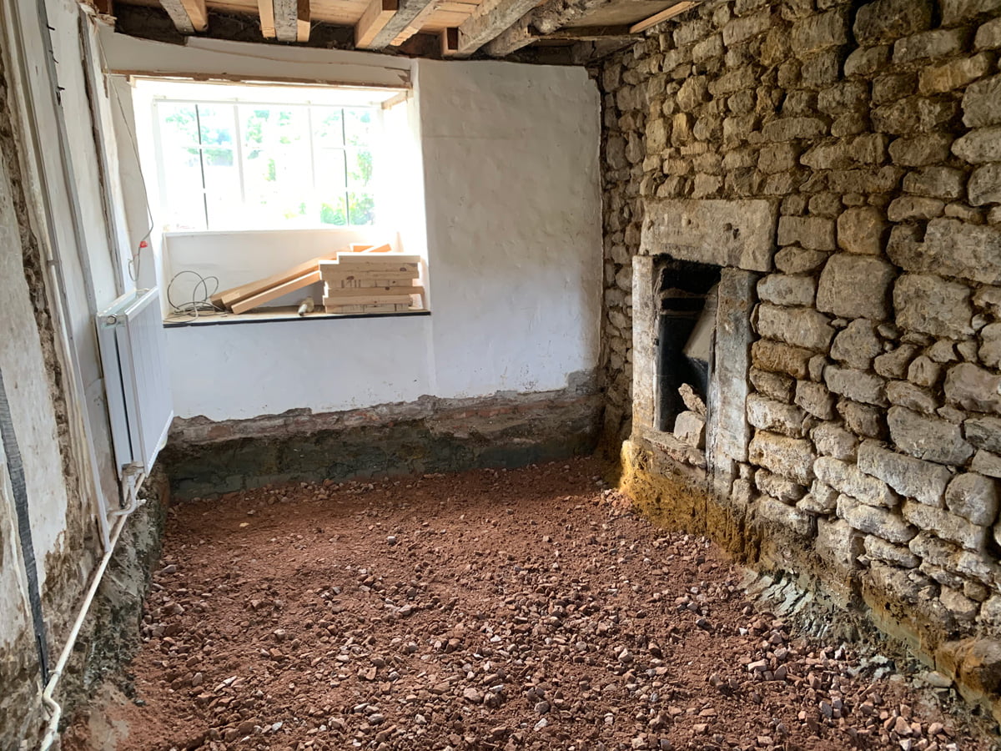

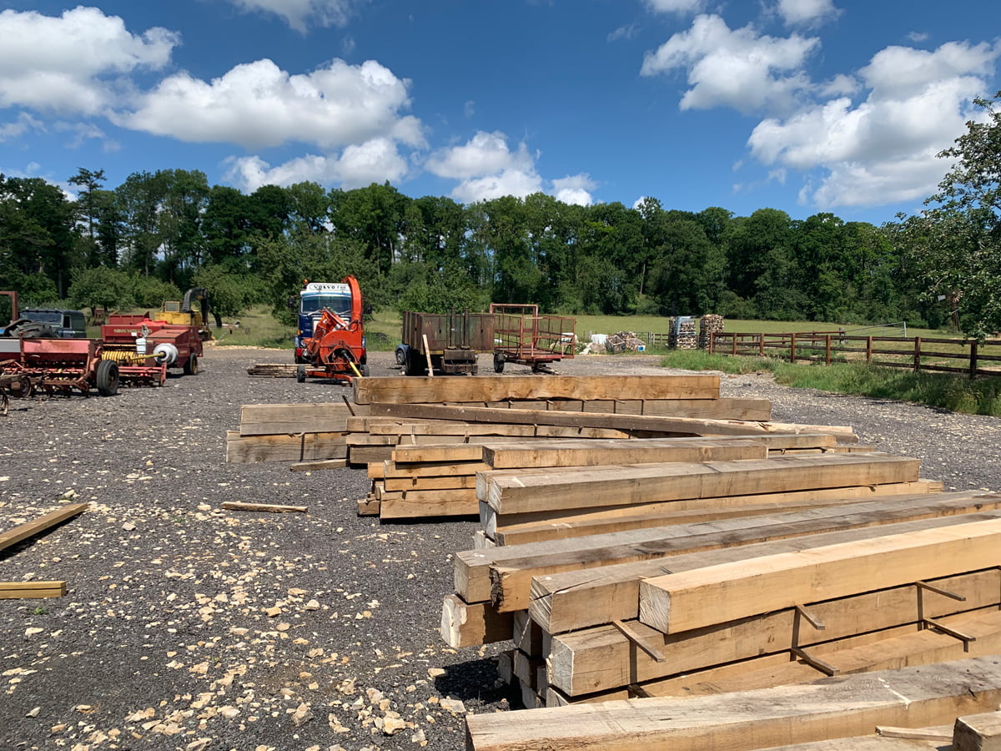
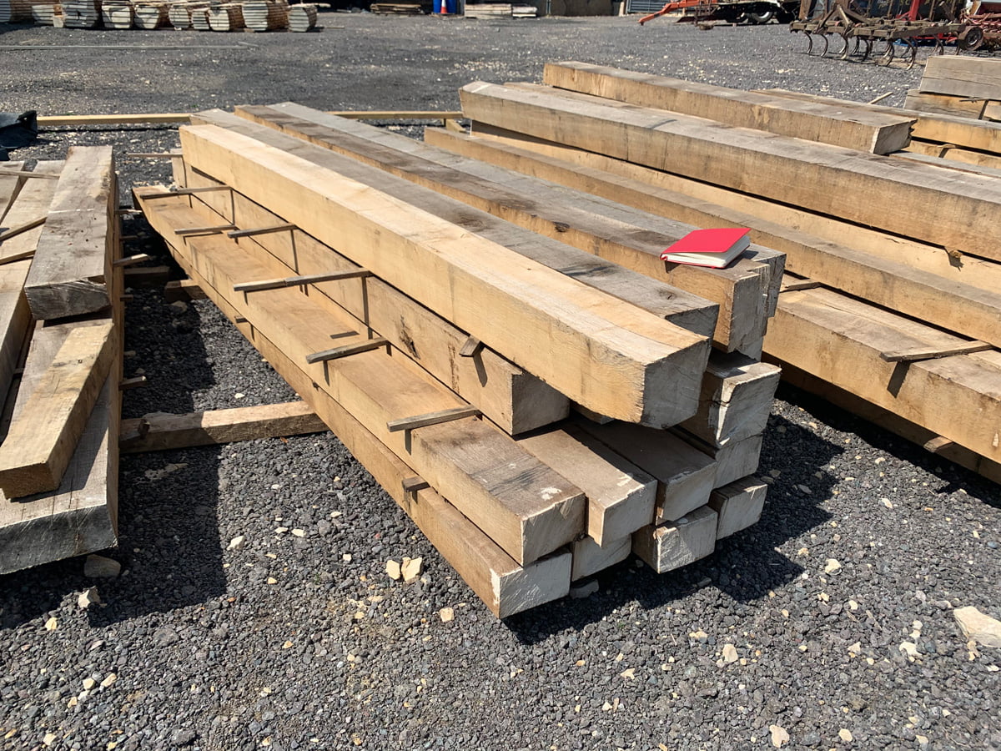
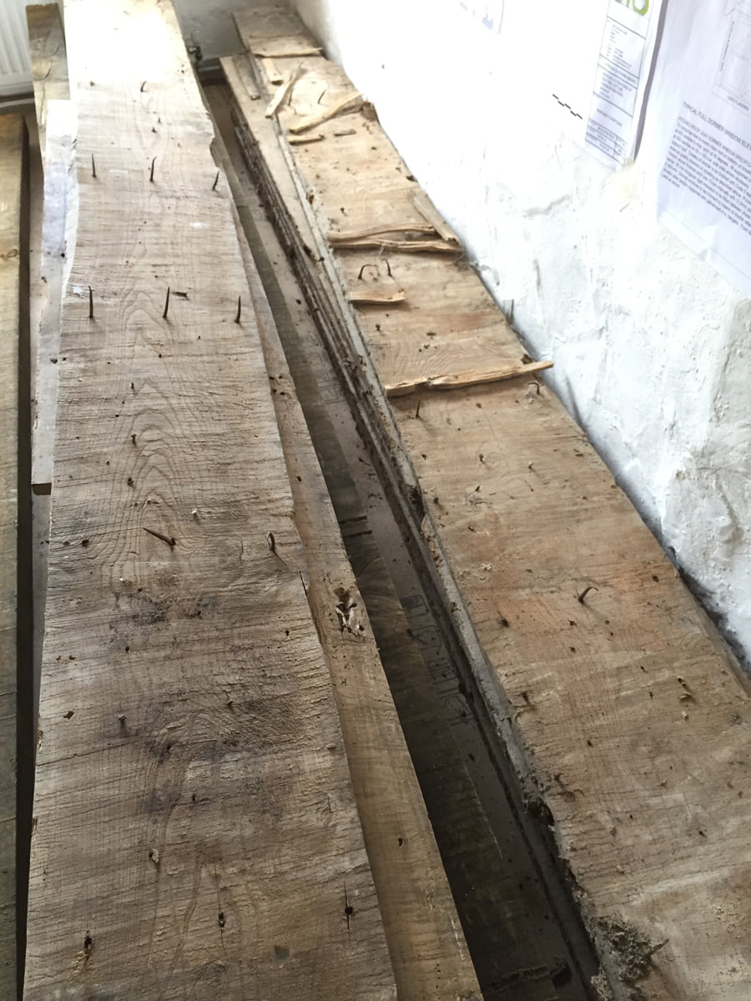
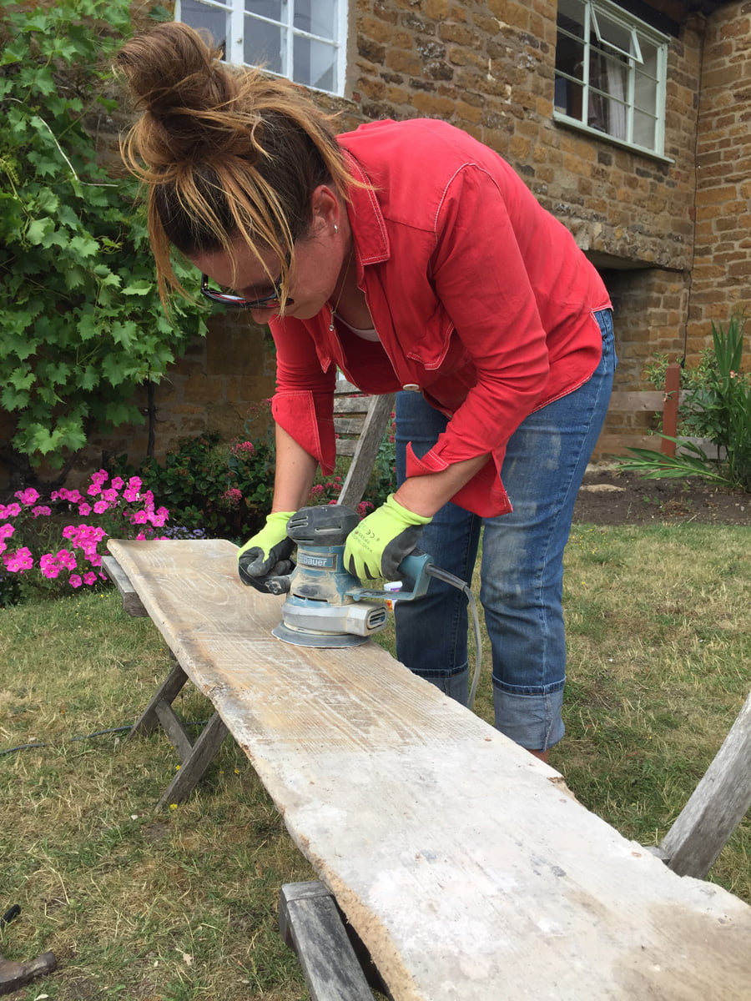
I hope the first company apologised!
Nope. He was grumpy but also massively busy, so always sounded very stressed. We just won’t use them again.
I cycled past last week and can see that you’ve got loads going on. It’s going to be amazing when this is finished.
Hey lovely, give us a knock next time you are out on your bike, we are next door
Got wood 🙂
x
😬
I hate to rain on your parade, because you’re doing a lovely job so far! But if you install a damp proof course covered with concrete in this room, you will be creating an awful damp problem for yourself. Floors work one of two ways in old buildings. They’re either suspended with a gap underneath above the mud, allowing moisture to escape the mud through the gap, OR they’re something like brick or stone laid onto mud using lime between the joints- the moisture from the earth below would normally evaporate through this lime. If you install a damp proof membrane over this floor, damp inevitably trapped in the soil will become trapped under the floor with only one place to escape; through the walls. The walls will be damp about a foot above ground level becusde of all the excess moisture trying to escape. The least you can do in this situation is ensure all said walls are pointed using breathable lime, and only use breathable paint upon these walls. Hope this helps!