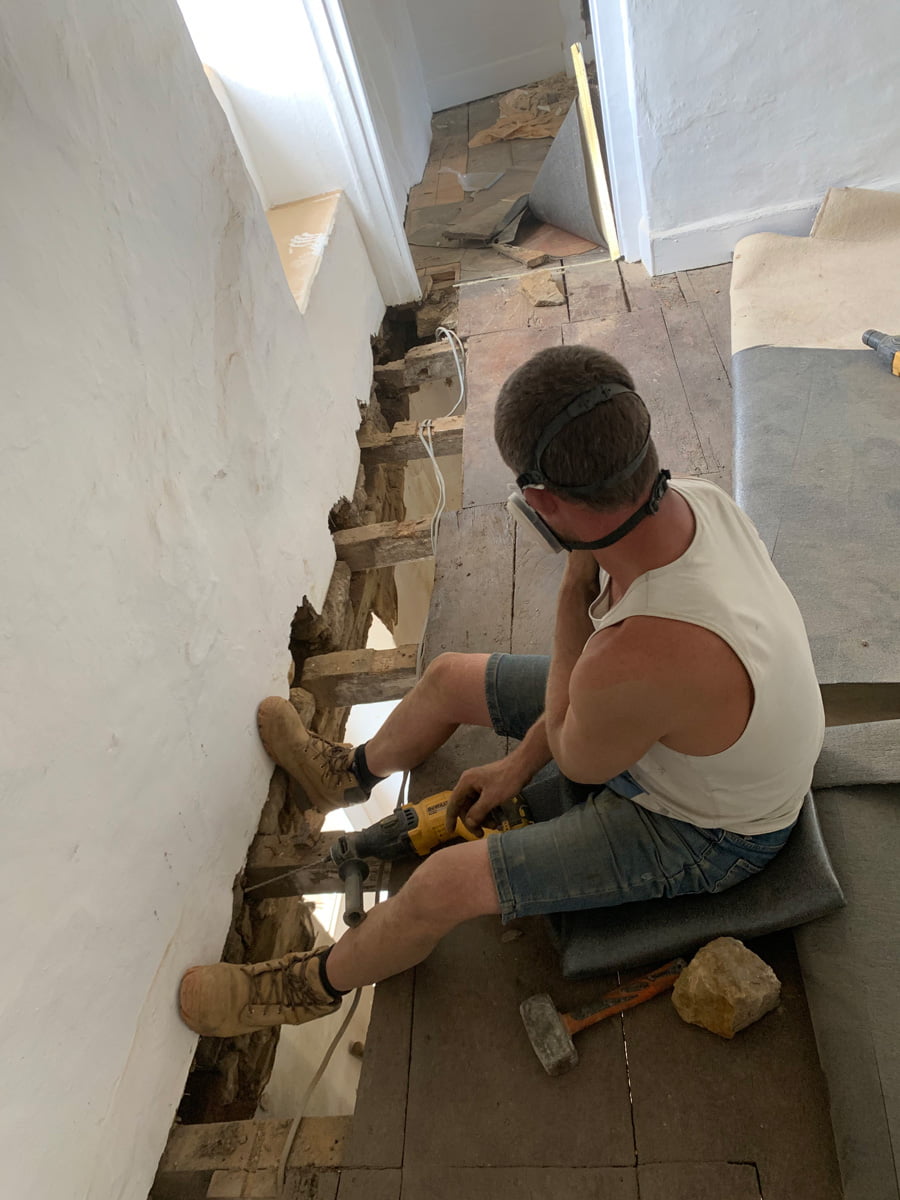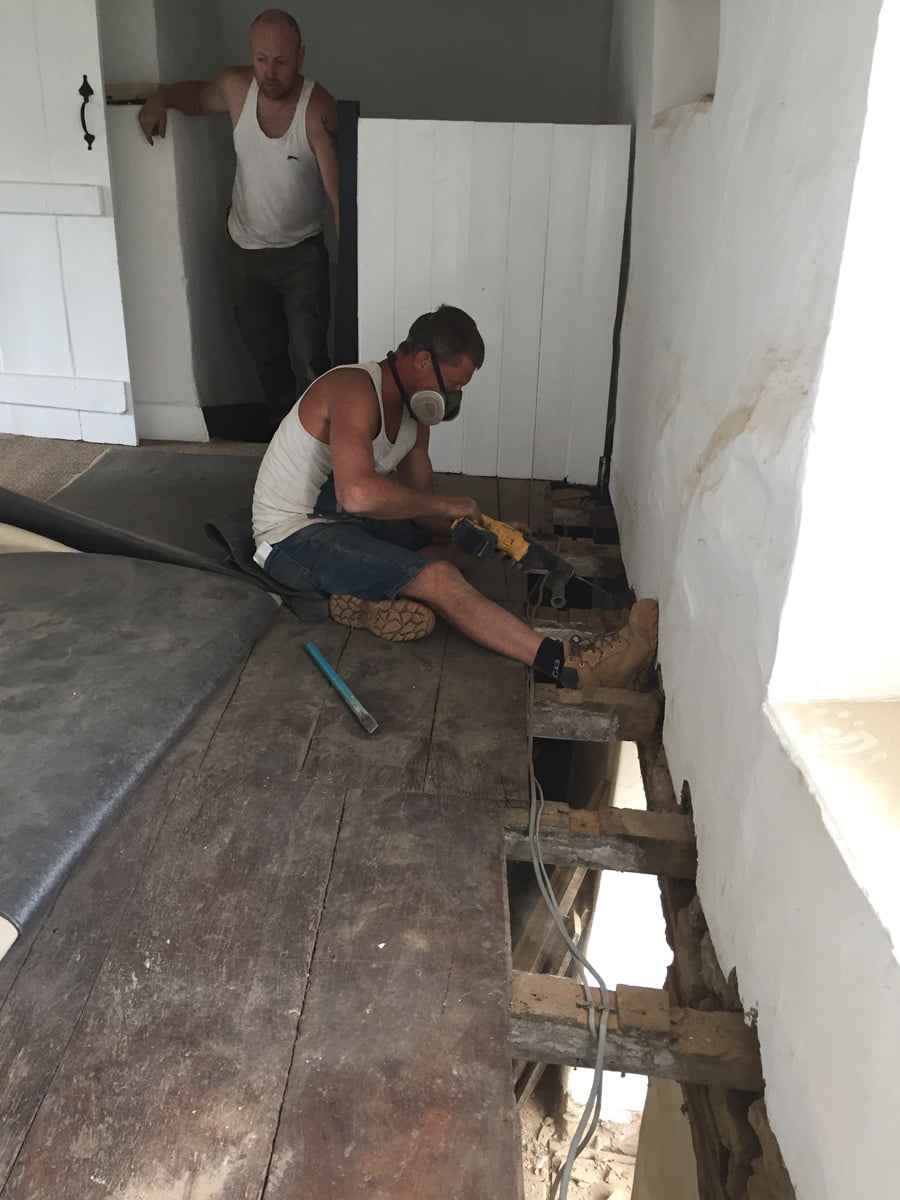So this has been a very long time coming. We have known for 3 years now that the joists in the ceiling downstairs, sitting room and study, were f***ed. Technical term. Seems to describe them very well. We removed the modern plasterboard ceilings, soon after we moved in, to expose the timbers and see the state of them. Well we were pretty horrified at the time that many were no longer going into the walls as they have moved out so far! It explained why the floor upstairs is so wobbly, indeed as you walk across the floors all the furniture shakes. Really pretty bad.
This is one of the major structural issues with the house, and one we have been planning with the structural engineer, conservation officer and builder for a very long time. Finally we get to see the process and method in action. We got extremely excited by this!
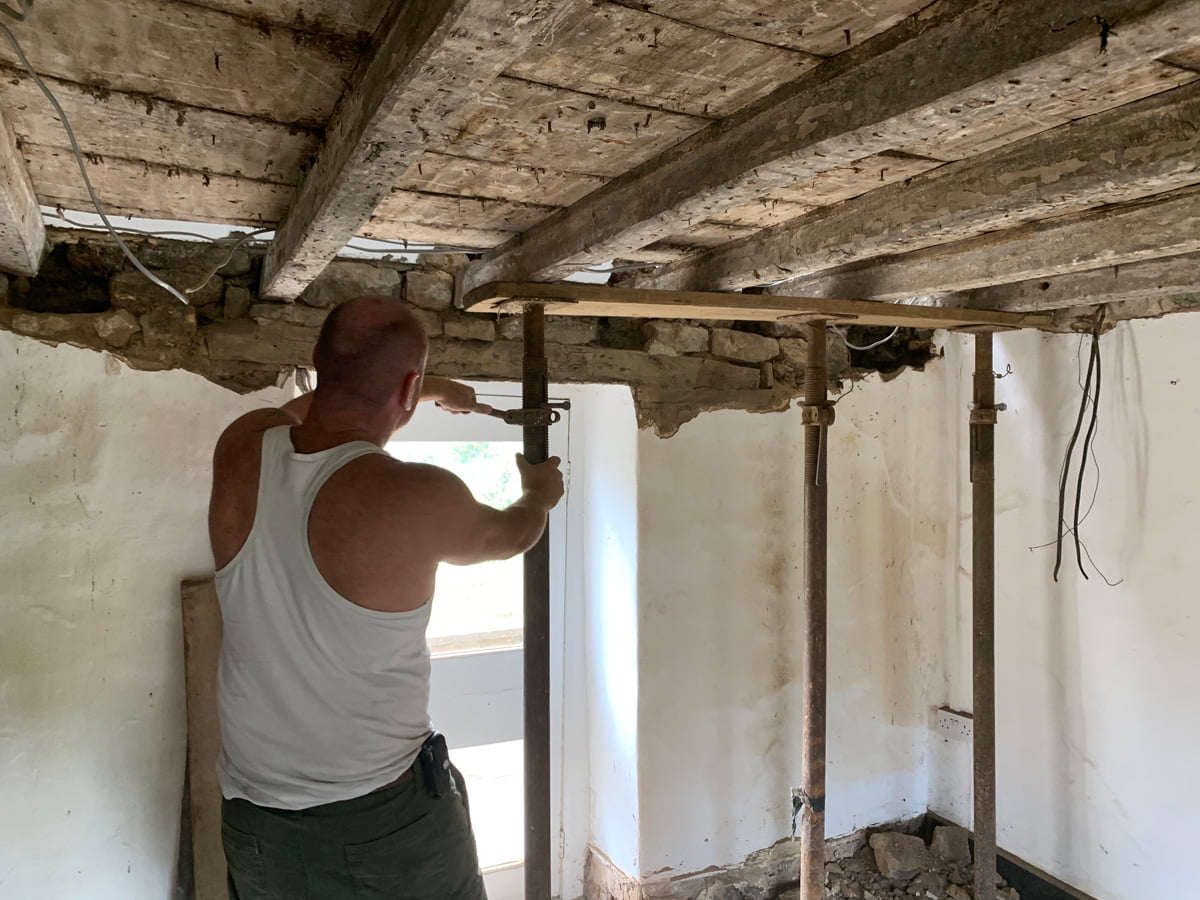
Dan is using Acrow Props to support the joists and also to level the joists as much as possible. The floor has sunk substantially since the house was built (assuming it was ever level). As the boards and joists are wooden they have some flex in them to accommodate this.
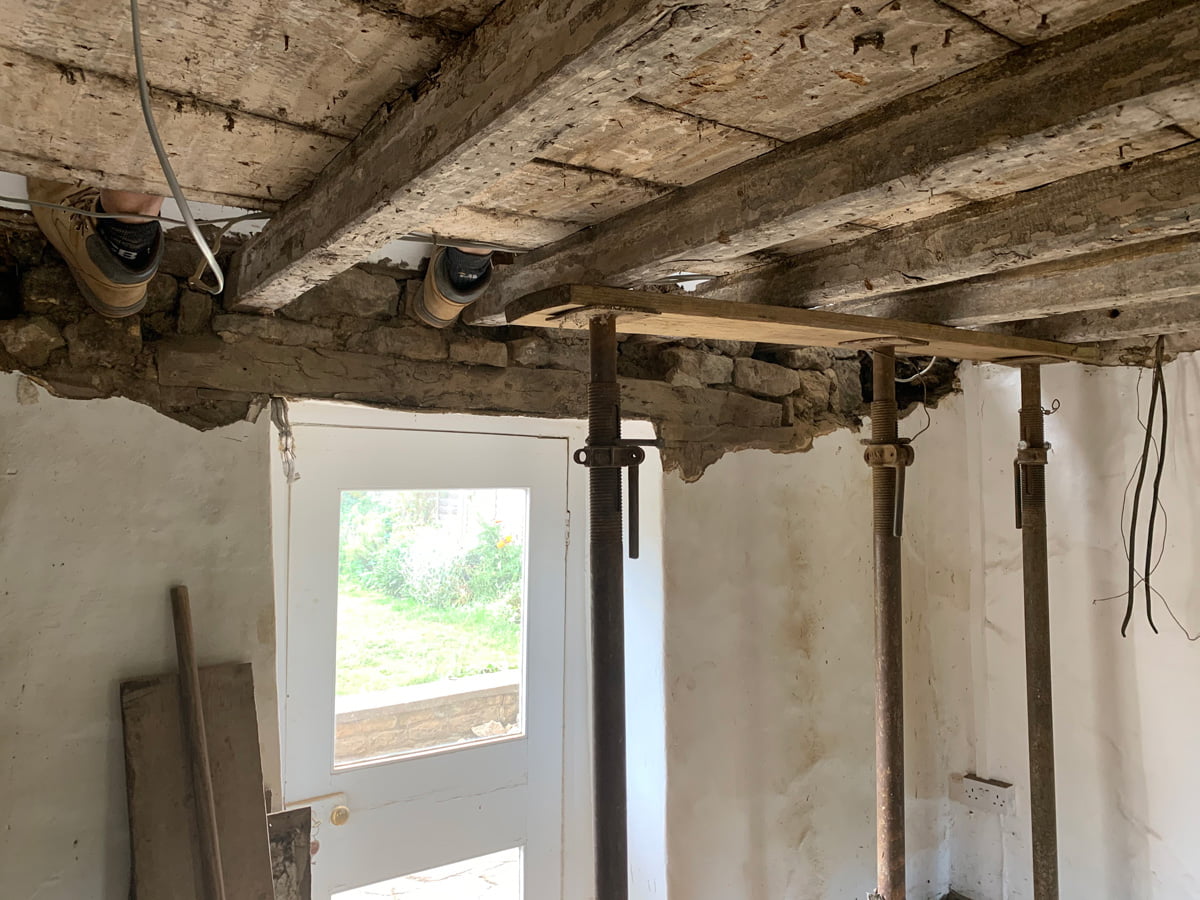
As the house is grade II listed, we are not allowed to remove anything that is the original fabric of the building, inside and outside, unless we have a very good reason and we have permission. We have worked with the conservation officer for 3 years to agree on what we can fix, what we can remove (only modern things) and what we add and put back. It’s been a very looong process with a heap of paper work, permissions, method statements and plans.
Tom making space to build up the stone around the joists and steels.
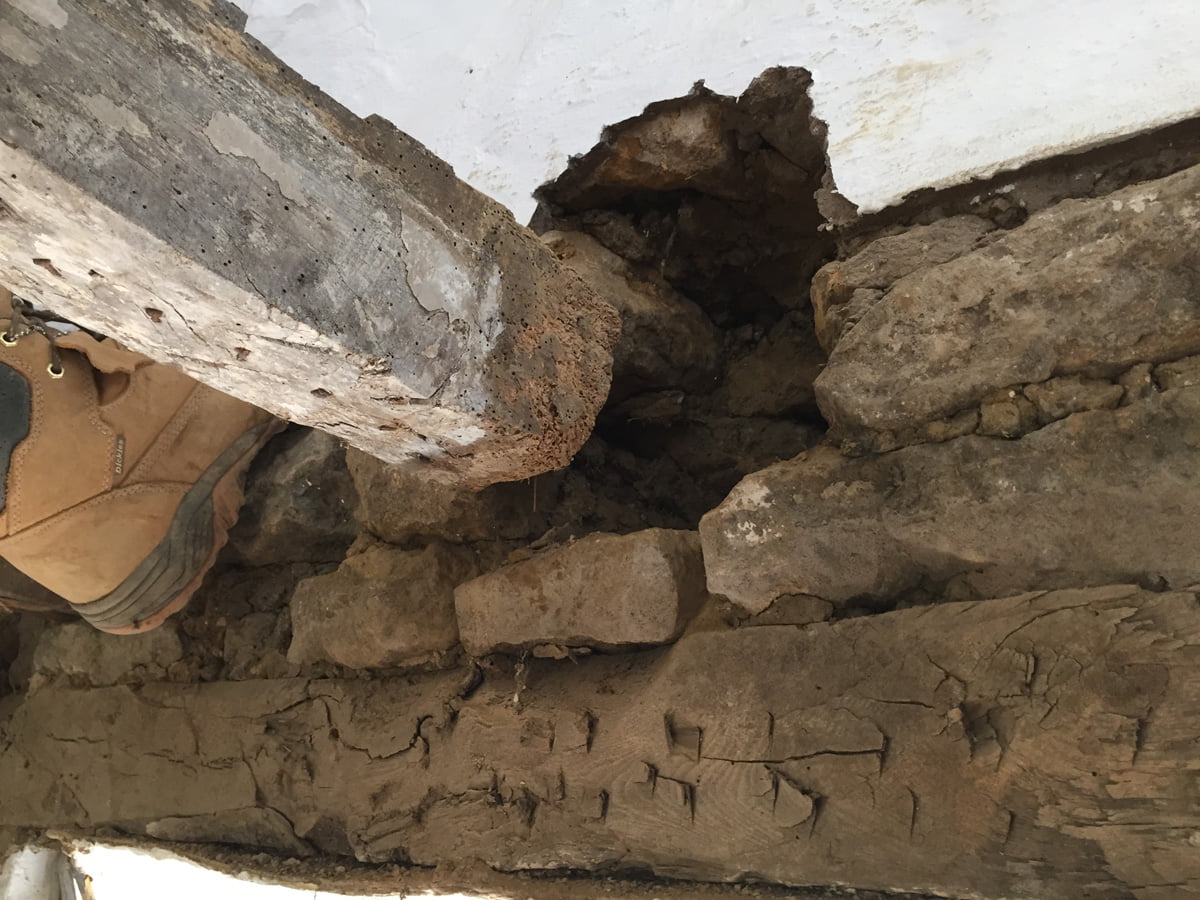
Joist no longer reaching the wall, it is also very soft at the end from historic wood worm.
These ceiling joists are original and therefore are not allowed to be removed unless they actually break and fall out. We are allowed to replace 20% of them, but we must replace like for like, so they must be oak, be the same size and have the same detailing etc. Because of this, we have had to come up with a fix for these ceilings. Above here we want to put a bathroom and a staircase, neither of which would work with the ceilings as they currently are. The bath would end up in the sitting room…
The solution that we have come up with involves putting small steel angles alongside every single joist, the full length and fixed in with coach bolts and screws. The steel then gets embedded into the wall to make up for the joists no longer reaching the walls. As an added extra, the steels are also bolted to the central beams (the big bastards) with a bracket at the end.
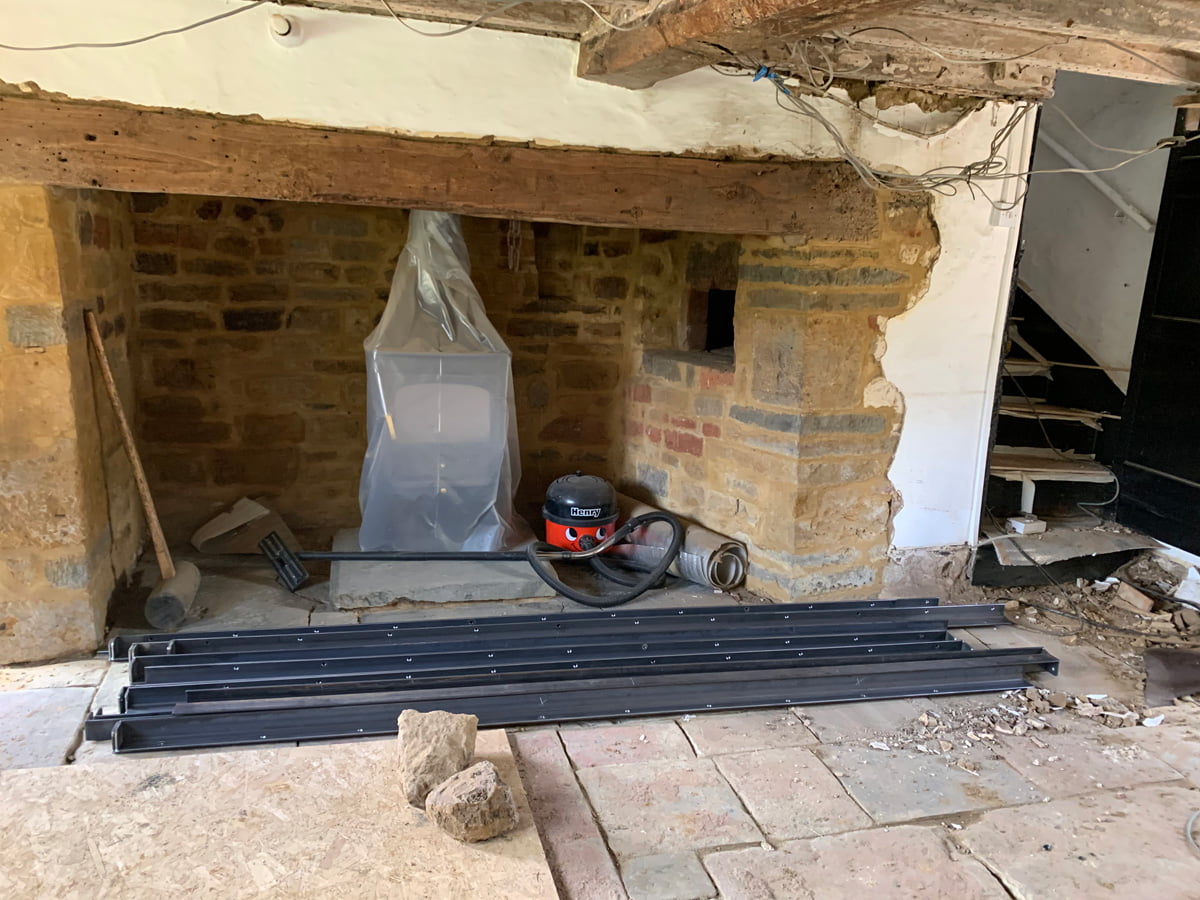
The steel arrived today! This was another thing that was delayed. We should have had this a week ago. This wasn’t an issue though and as the steel man, Douglas Young (RiteWeld Engineering Ltd.), is so nice and so helpful, we didn’t mind one bit. Douglas has been out to the house twice to go through our requirements and measure up etc. and came up with added details for the steels to make them even more effective. He’s been brilliant. Also, due to the building industry having just started up officially after the lockdown, Douglas is the most wanted person in the area right now and hence extraordinarily busy. Not too busy to make time for us though.
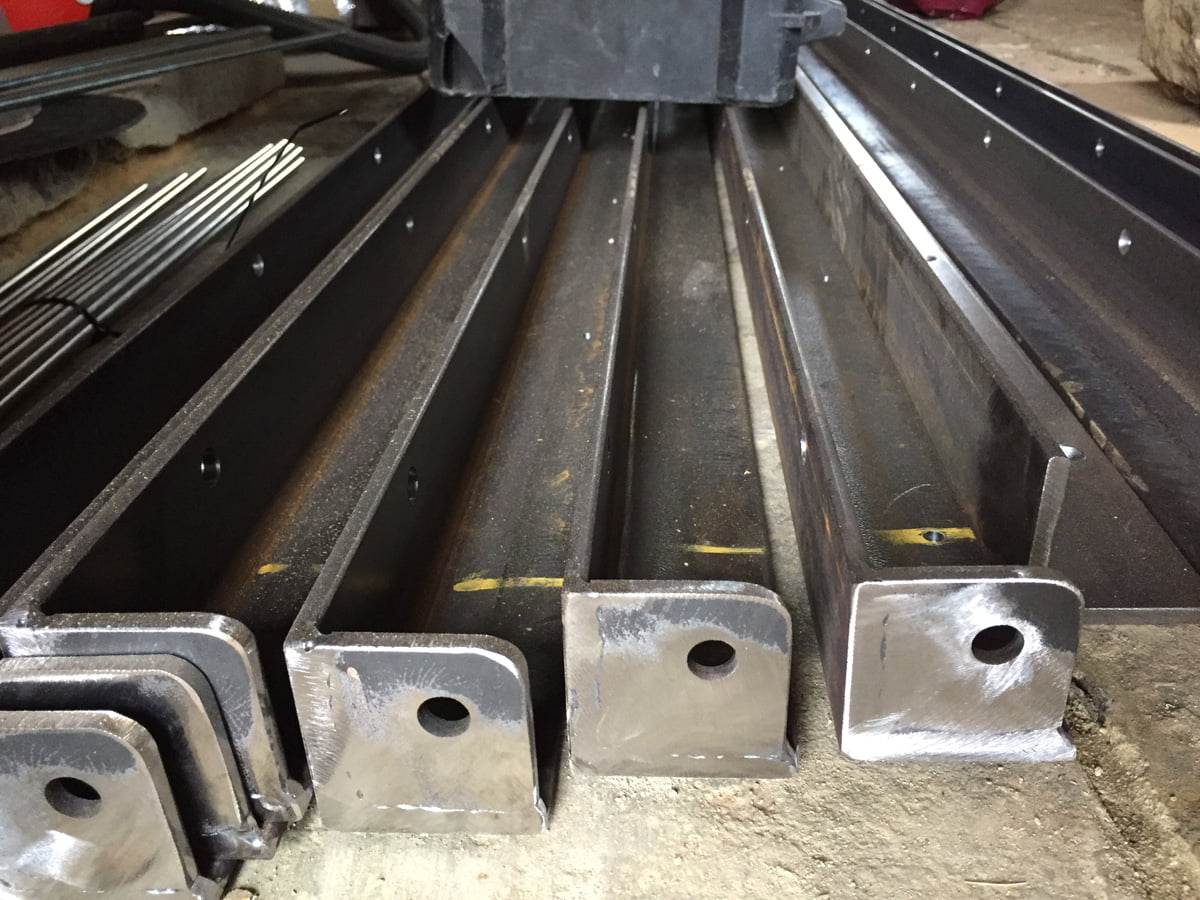
Steel angles for the joists. These are the ends that get bolted to the central beam. To the left you can just see the steel rods/bars that will be fixed into the external walls. Belt and braces. They will be installing these next week.
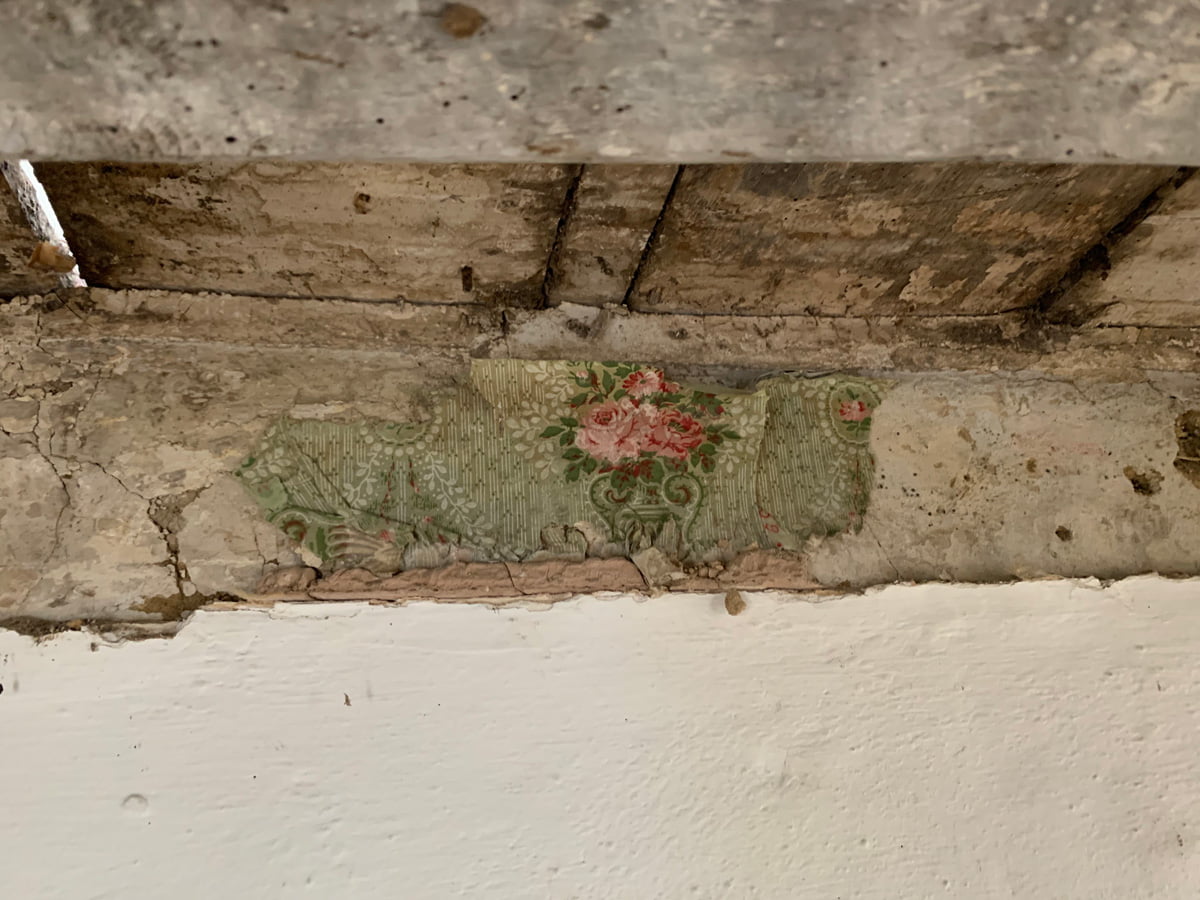
Some rather fetching wallpaper found along the top of the sitting room wall, circa 1940 we think.

