These are the proposed plans for the house which I have used to create the plan for the electrician showing where all the lights, switches, sockets, etc. need to be. I have just realised it would probably be useful to upload the plans to the website so you can see the house layout, I will do this so then you will know where the rooms are that we are working on.
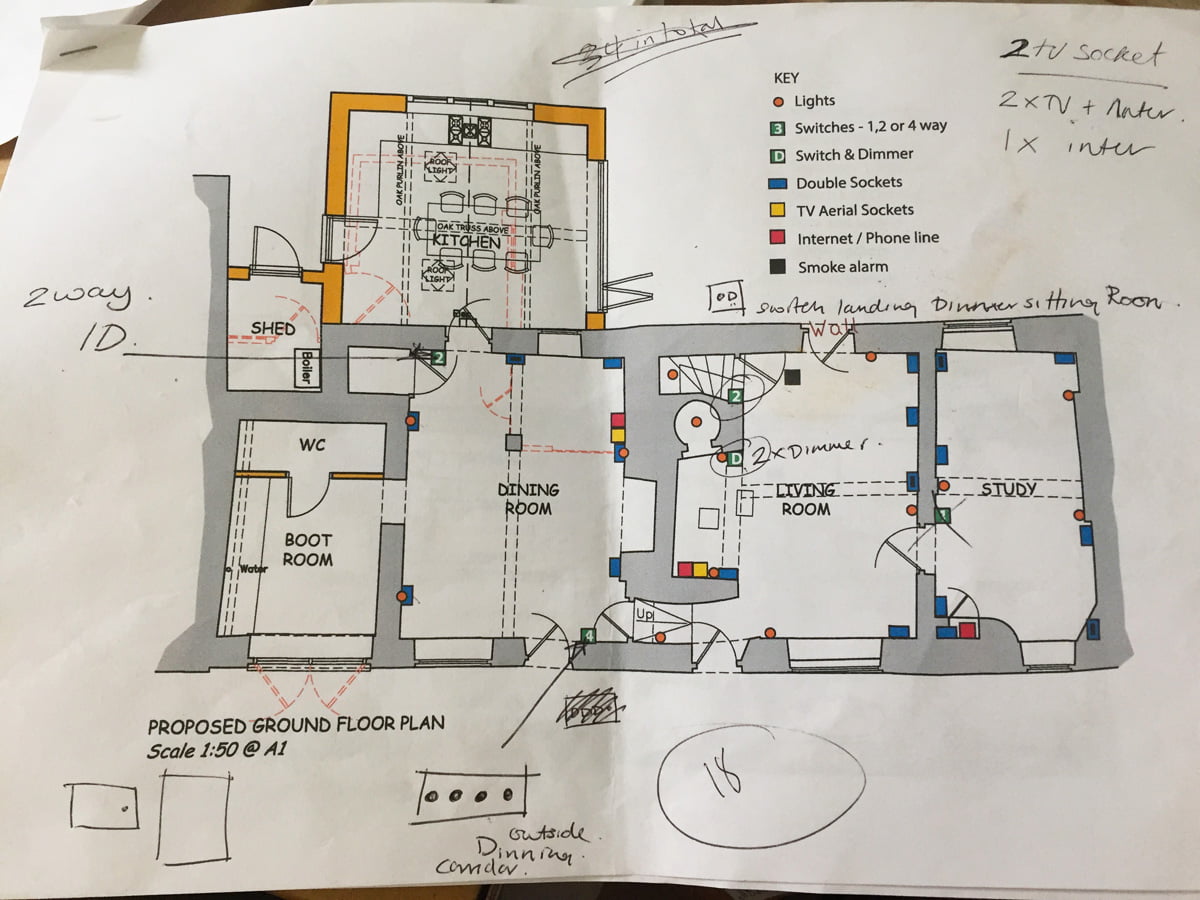
Proposed ground floor plan showing phase 2 works for the second half of the house not yet started (kitchen extension and garage conversion).
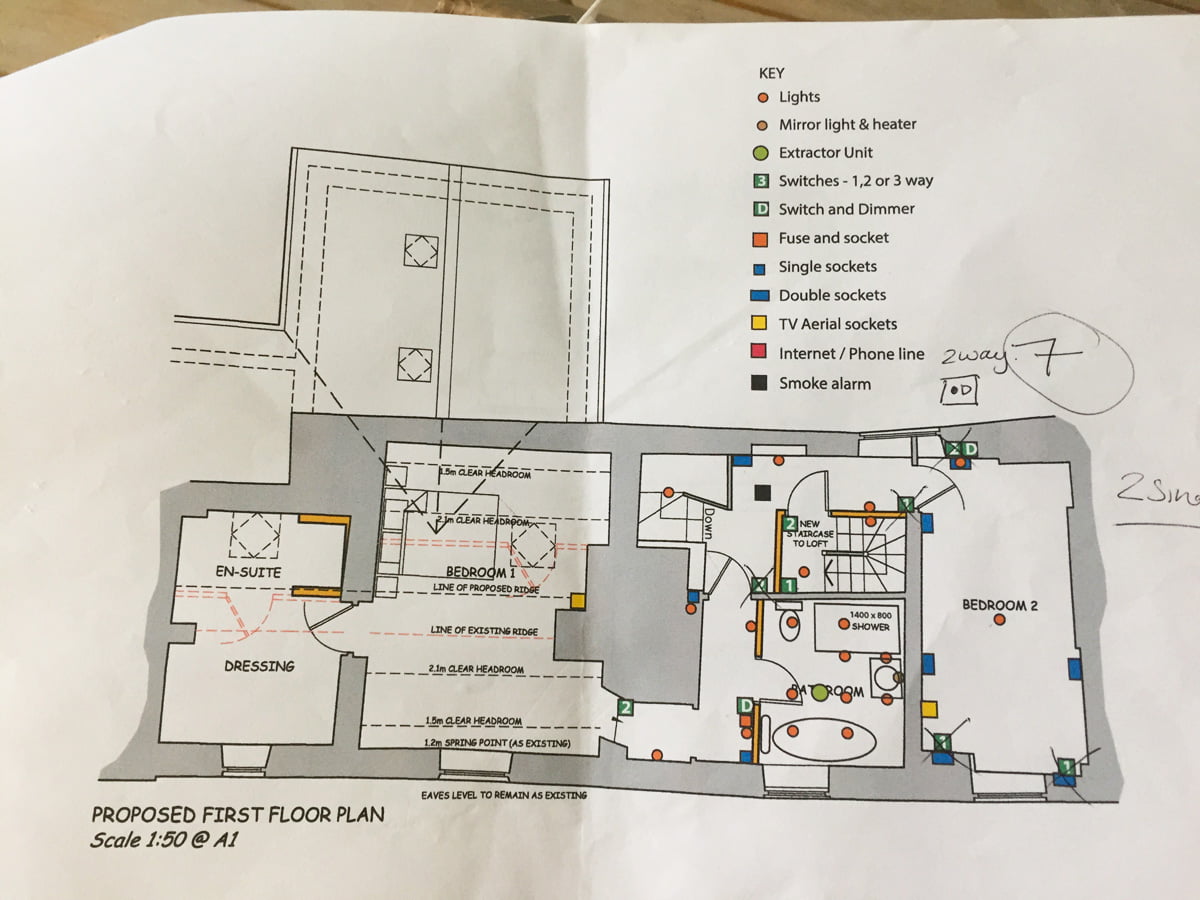
Proposed first floor plan showing Cat and Zanna’s bedrooms and the new bathroom. The end dressing room/ensuite will also be in phase 2. This is currently a store room and a toilet.
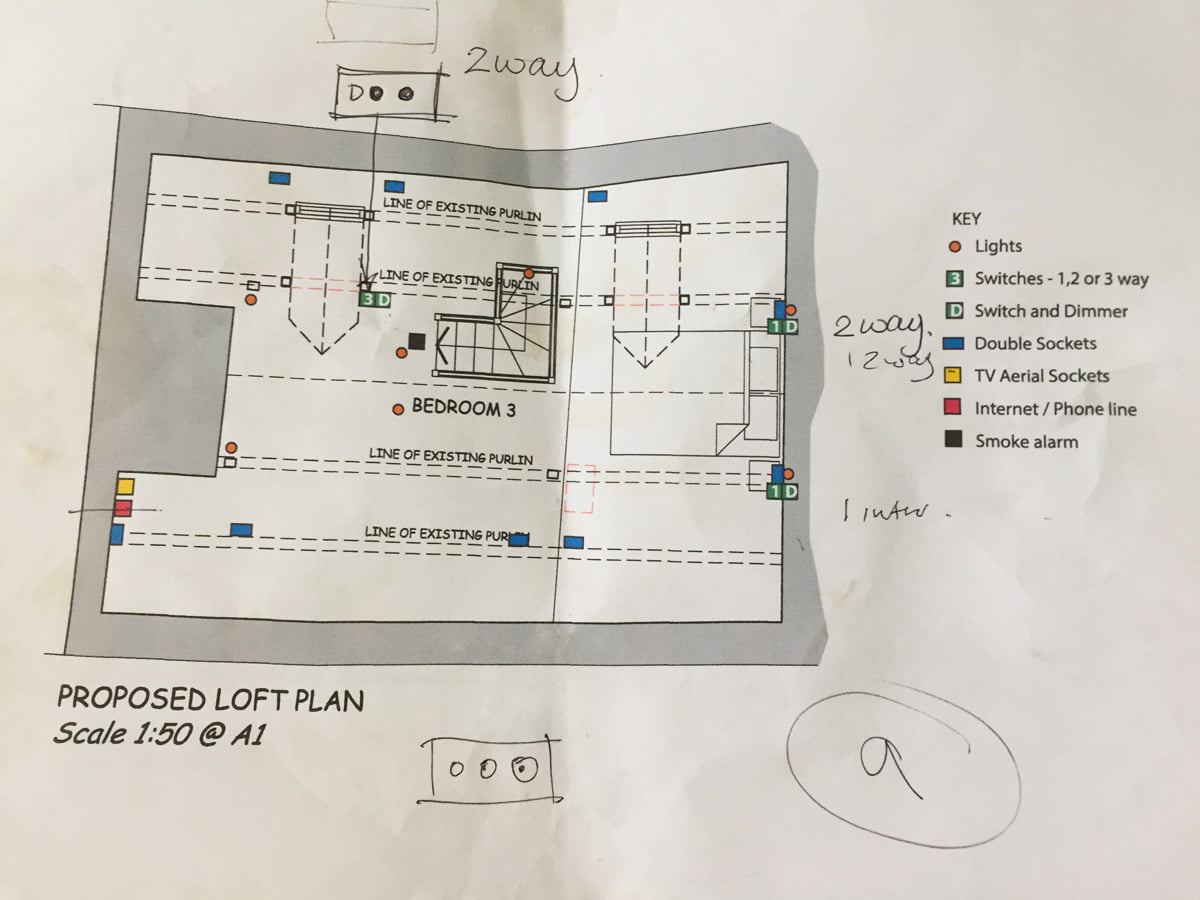
The proposed loft plan, this room looks better than even we could have imagined 🙂
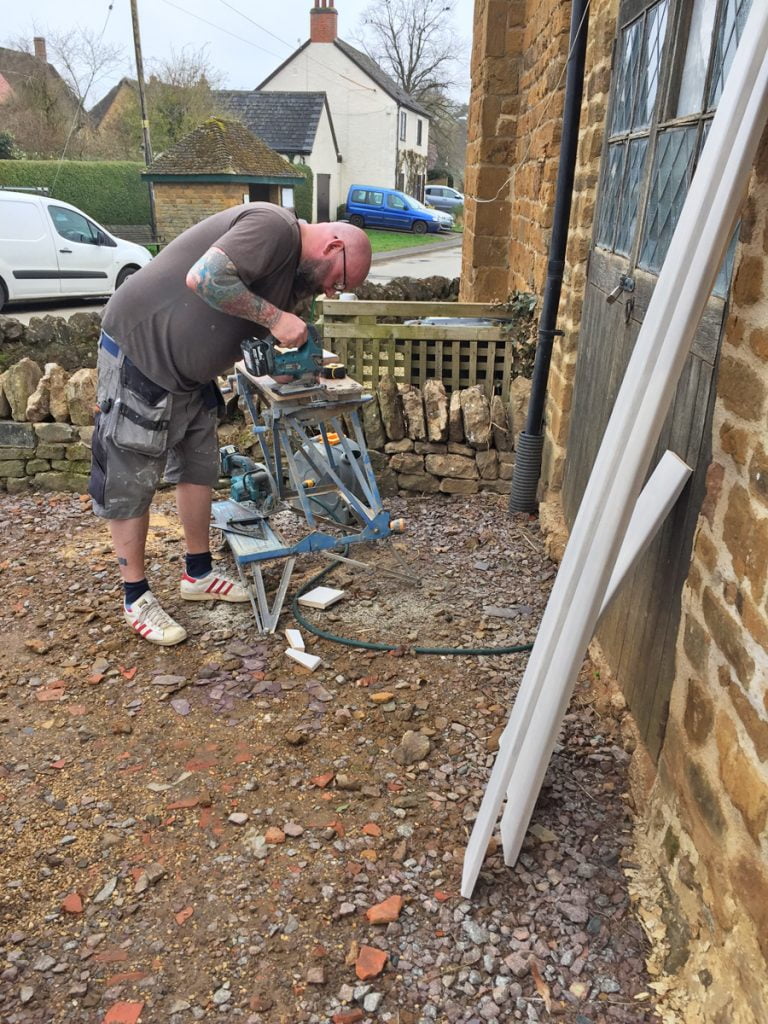
Saturday and Glynn is back to work on the bathroom, fitting skirting and levelling the bath.
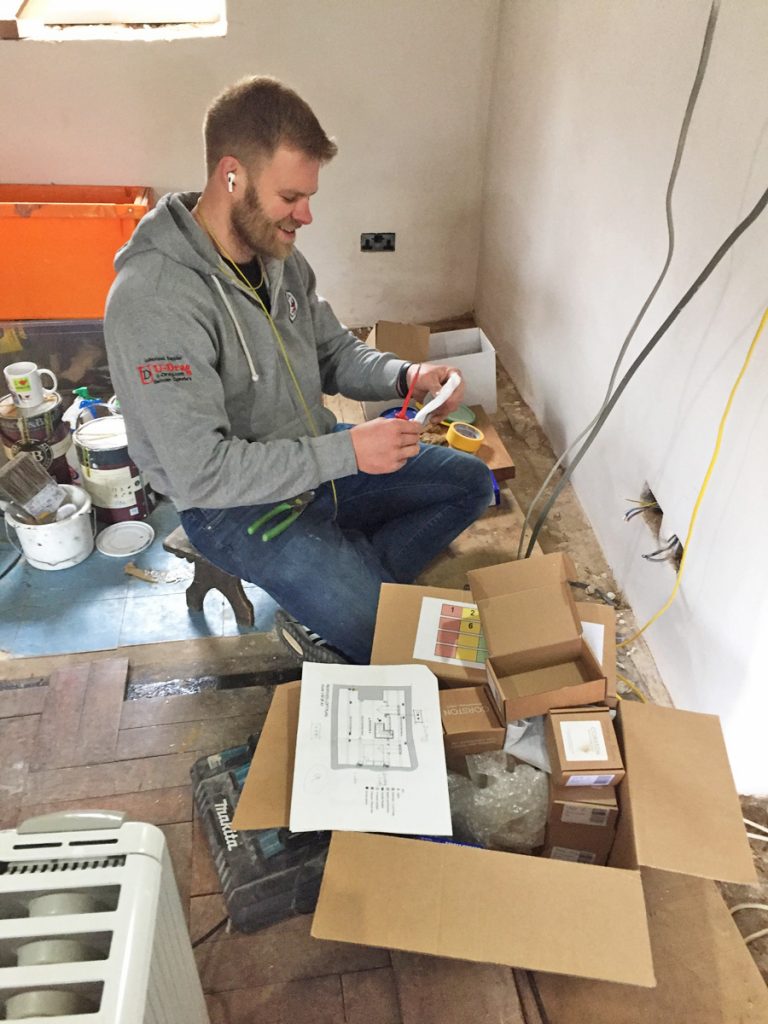
Sam is also back today to fit more of the electrics, sockets and switches in the dining room and have a go at fixing the problematic lights into the lime plaster with resin.
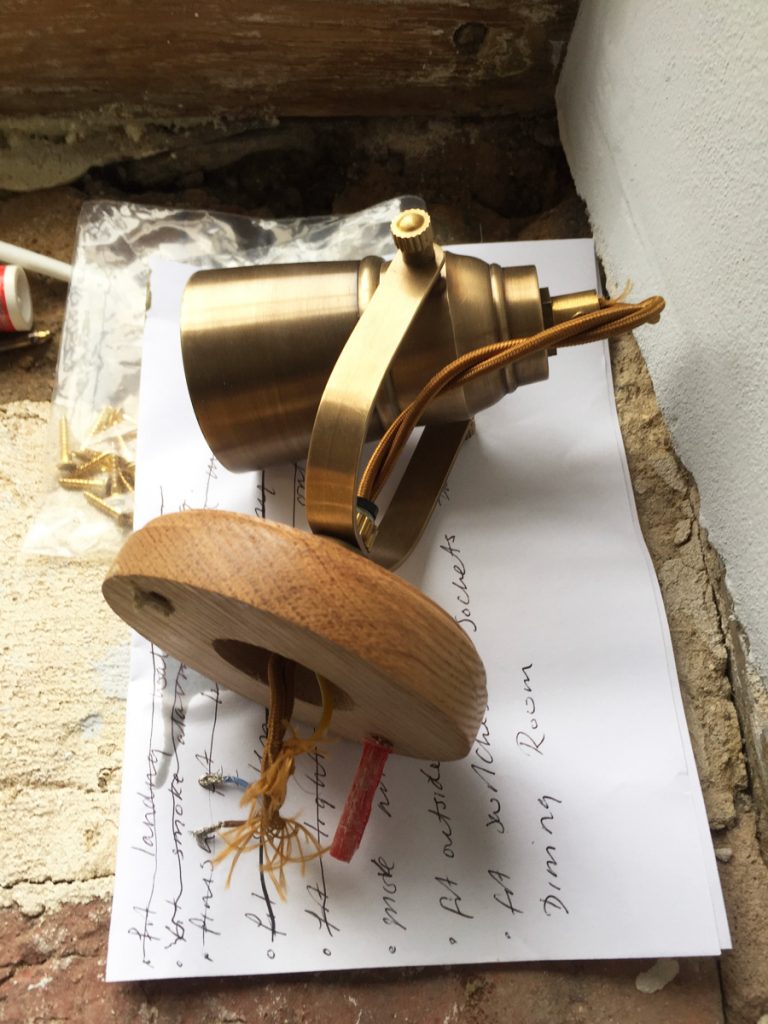
The spotlight from Zanna’s bedroom wall with the oak pattress, waiting to be fitted.
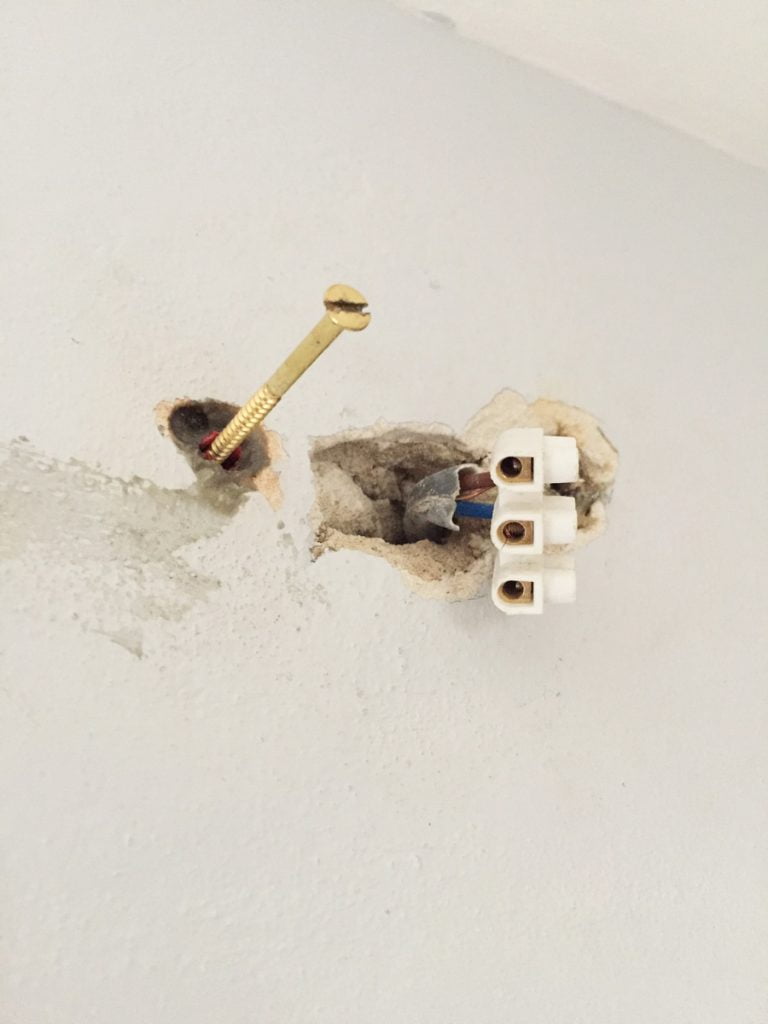
The rawl plugs for the screws have been fixed in the wall (again) with resin. We now have some much longer screws so that Sam can drill into the stone wall behind the plaster. This should be much stronger and should hold. We have everything crossed…
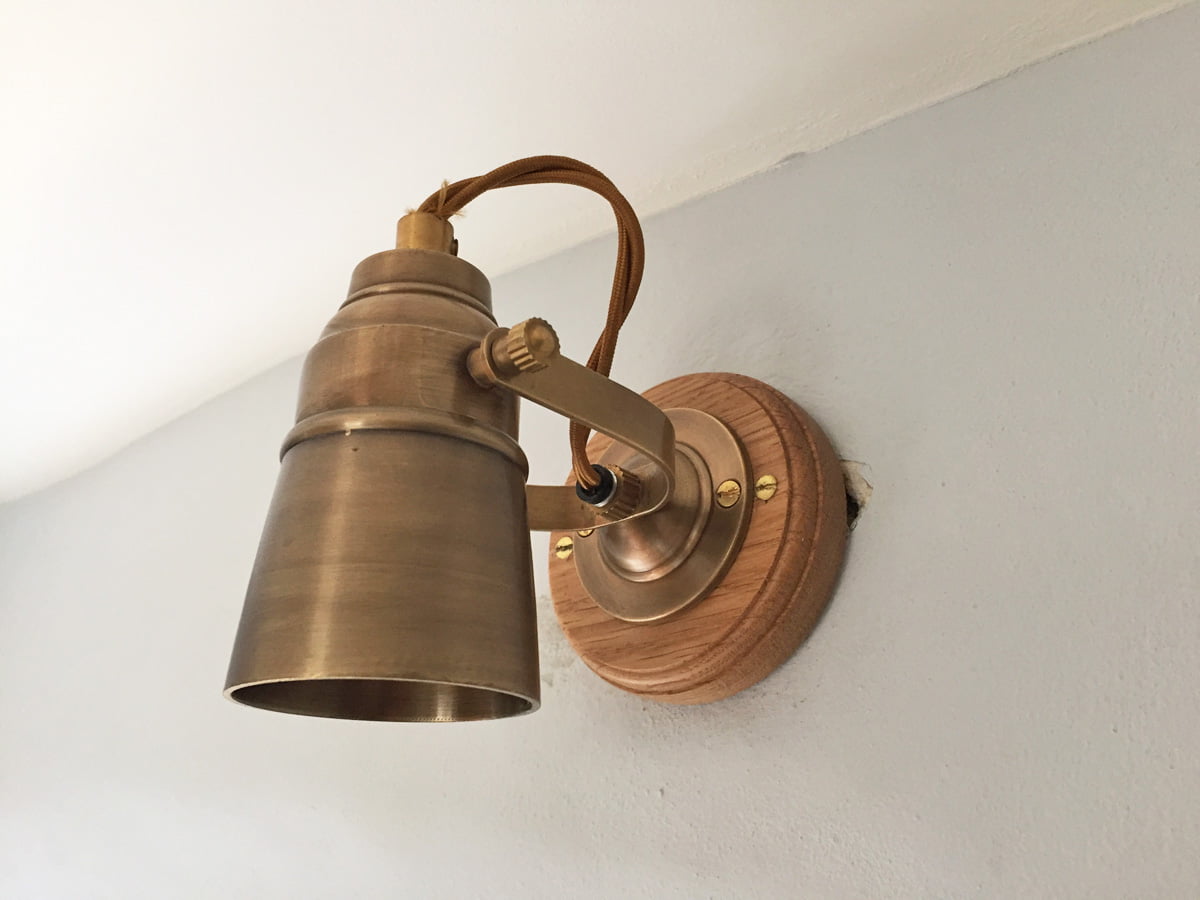
All fixed and sturdy thankfully. Just a small amount of repair work to do to the plaster around the edges.
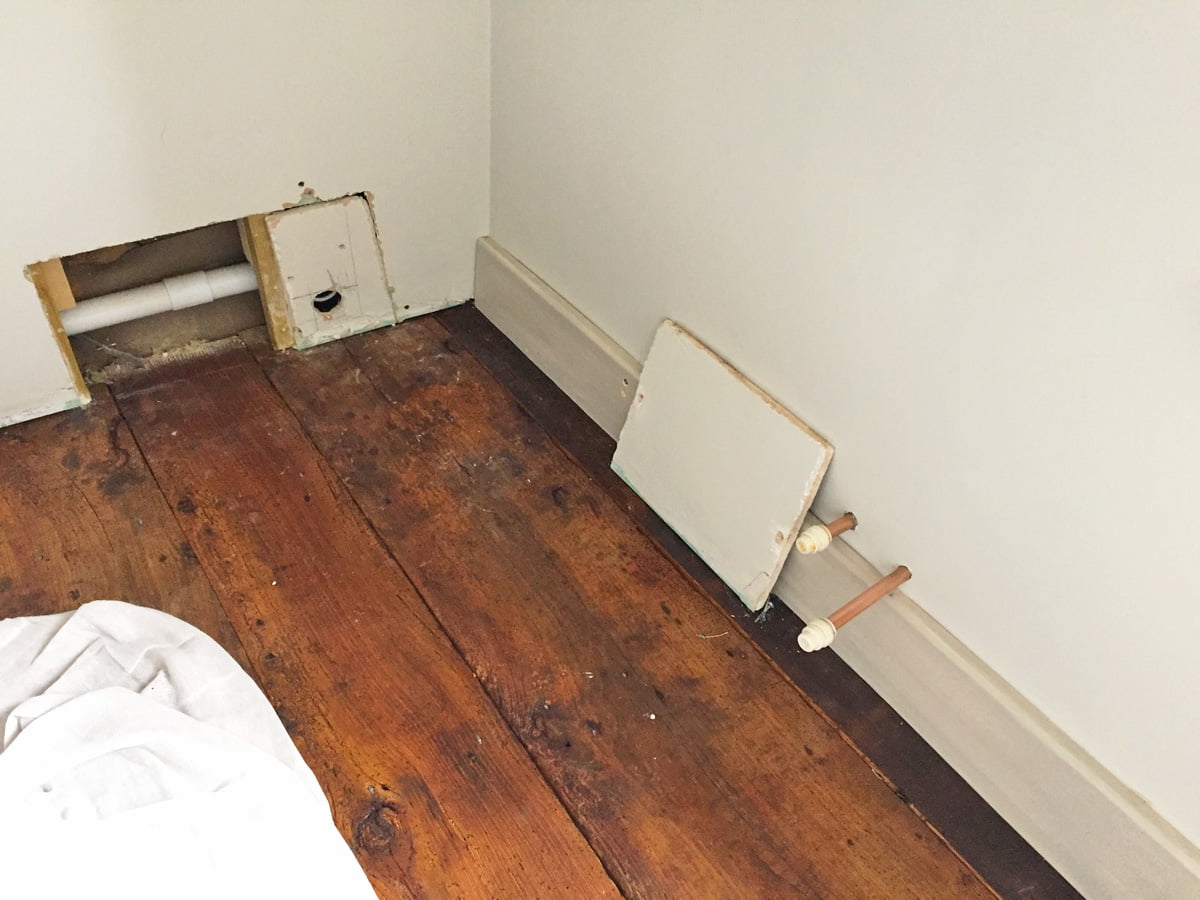
We have disconnected and moved the bath so that Glynn can get in to fit the skirting. You can see the MASSIVE holes in the wall where our old plumber got the position of the waste pipe very wrong, butchering our freshly plastered, brand new wall.
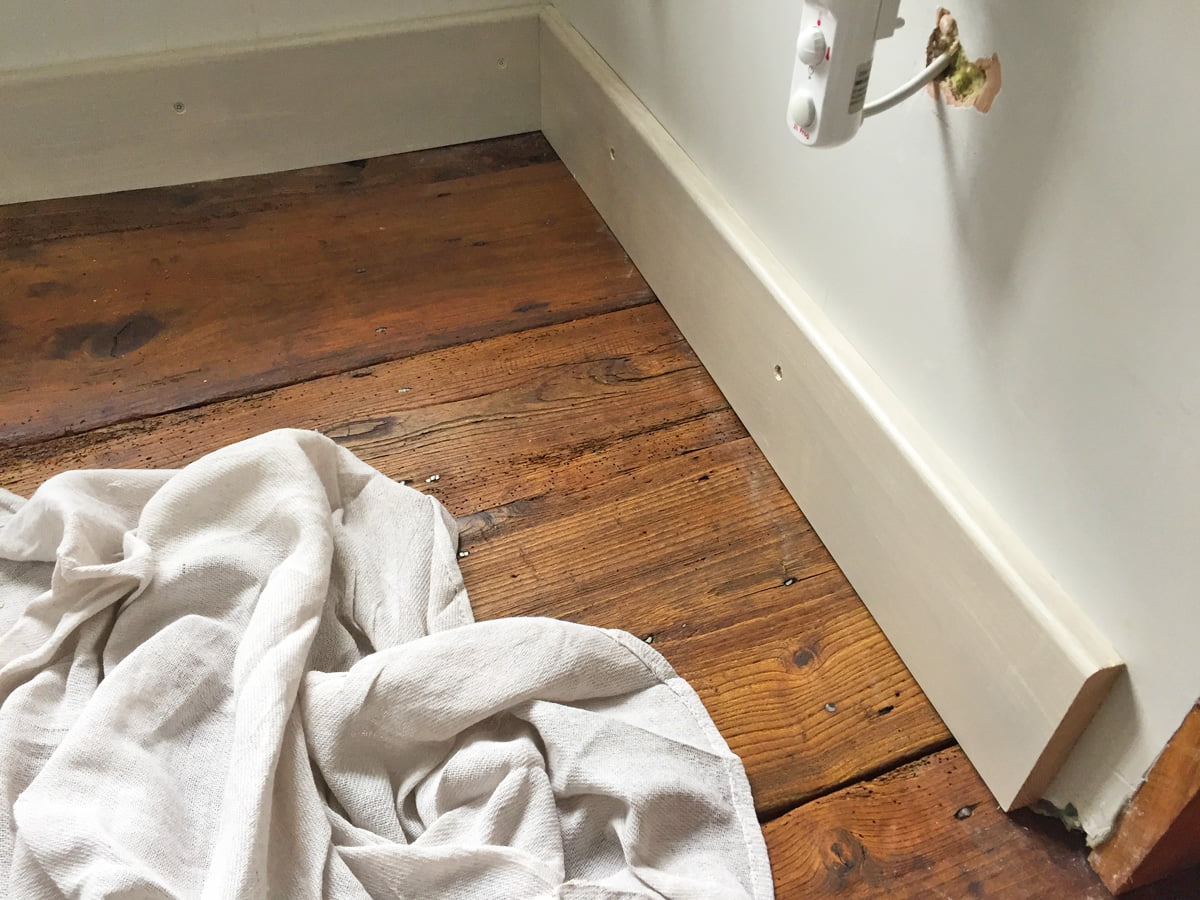
The skirting beautifully finishes the room off.
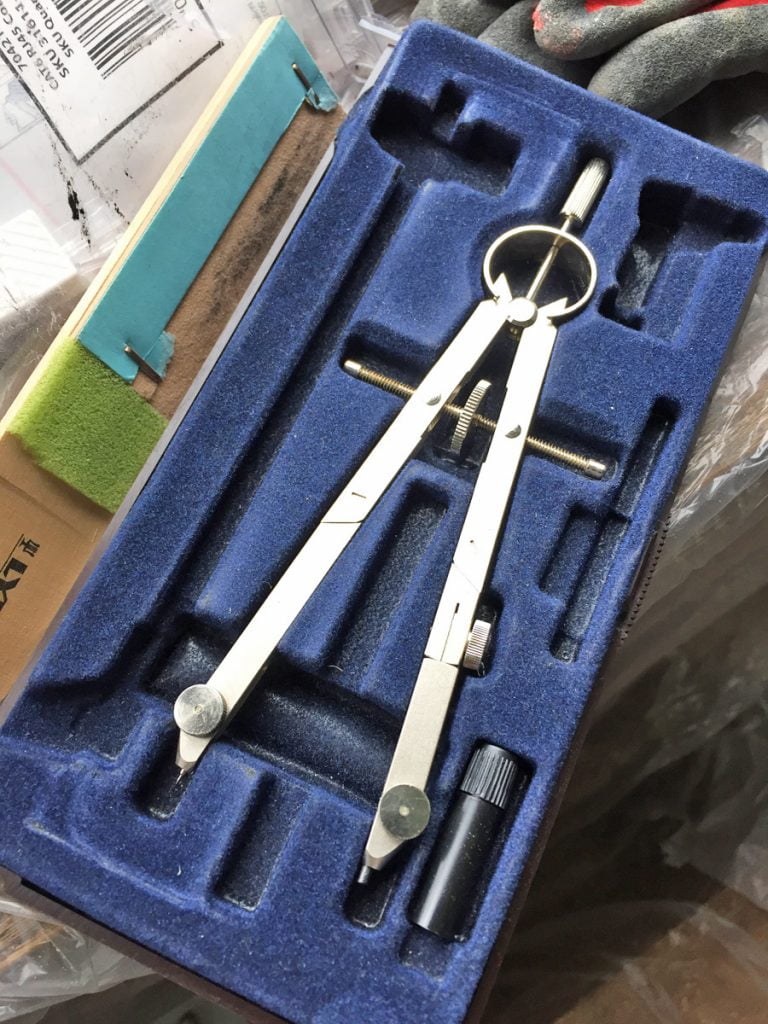
Glynn didn’t have his school boy compasses today, so Cat lent him hers. A set of compasses are indispensable for scribing in along wobbly floors.
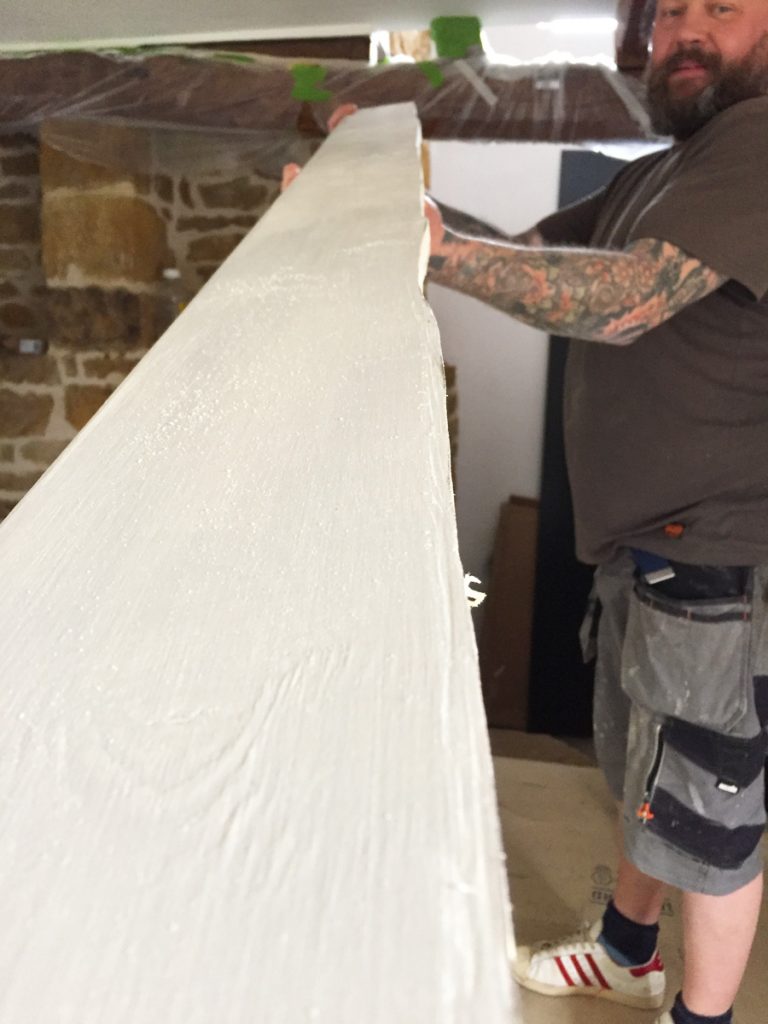
The scribing in Glynn has had to do to fit the skirting over the uneven floorboards!
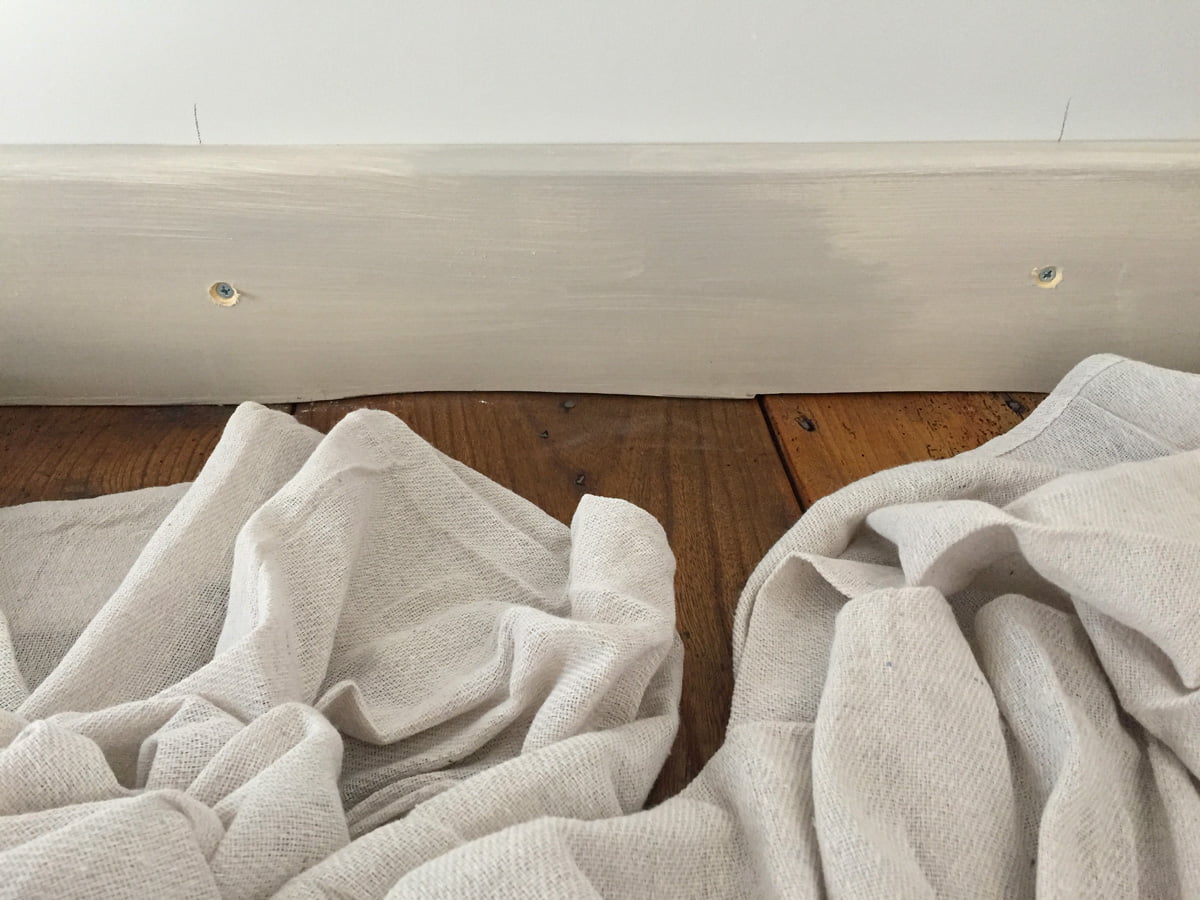
You can see the issues! Nothing, NOTHING in this house is easy.
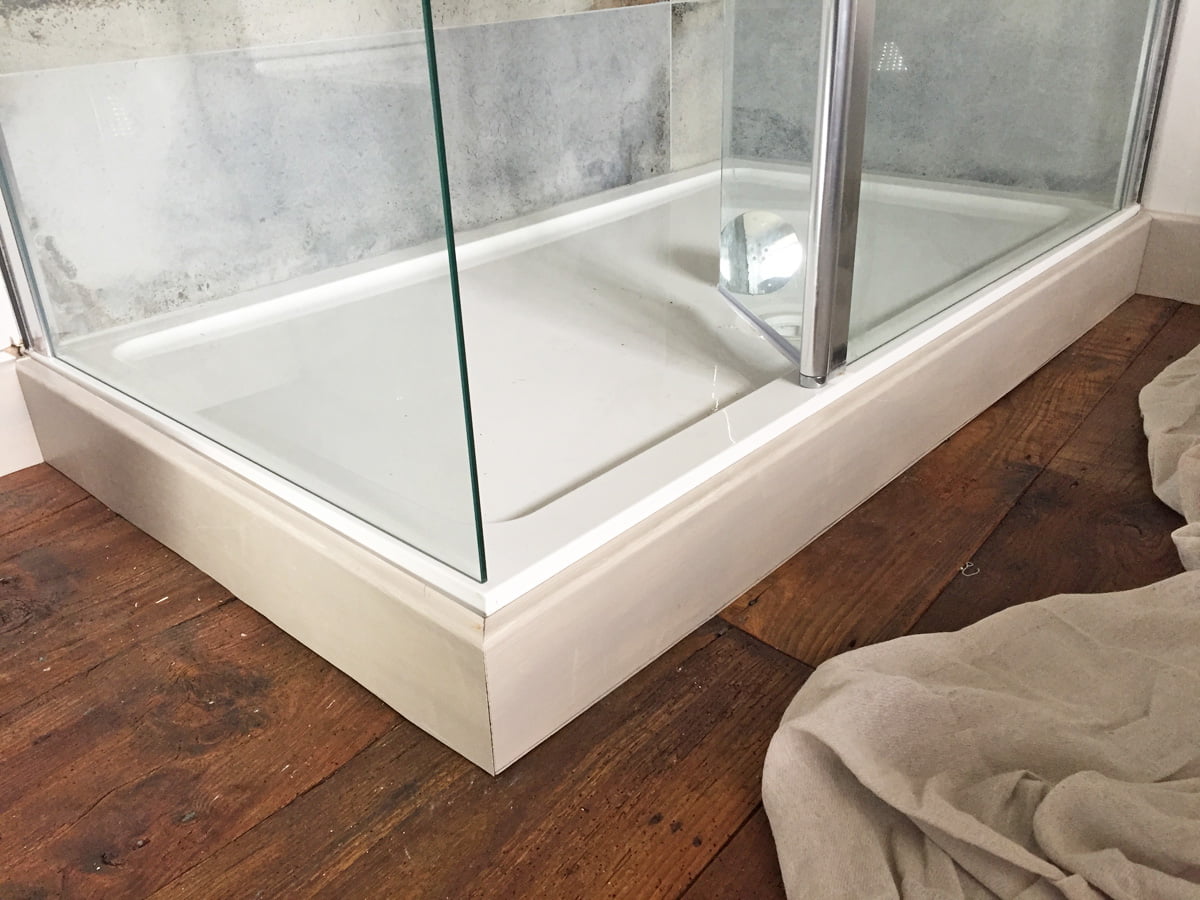
The skirting around the shower tray. This is not fitted yet as Andrew hasn’t finished under the shower (fixing a leak in the waste pipe, another legacy of the old plumber), but it will be fitted and siliconed along the top to stop any leaks from above.
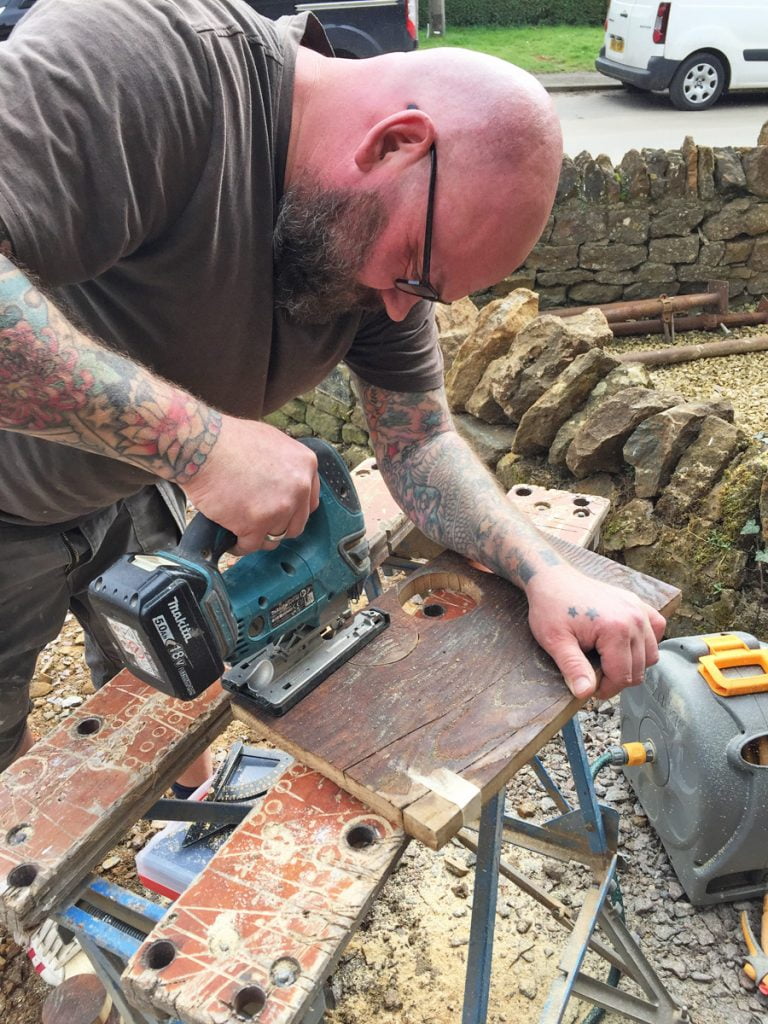
Glynn is cutting the circles to go under the feet of the bath out of our spare elm floorboards.
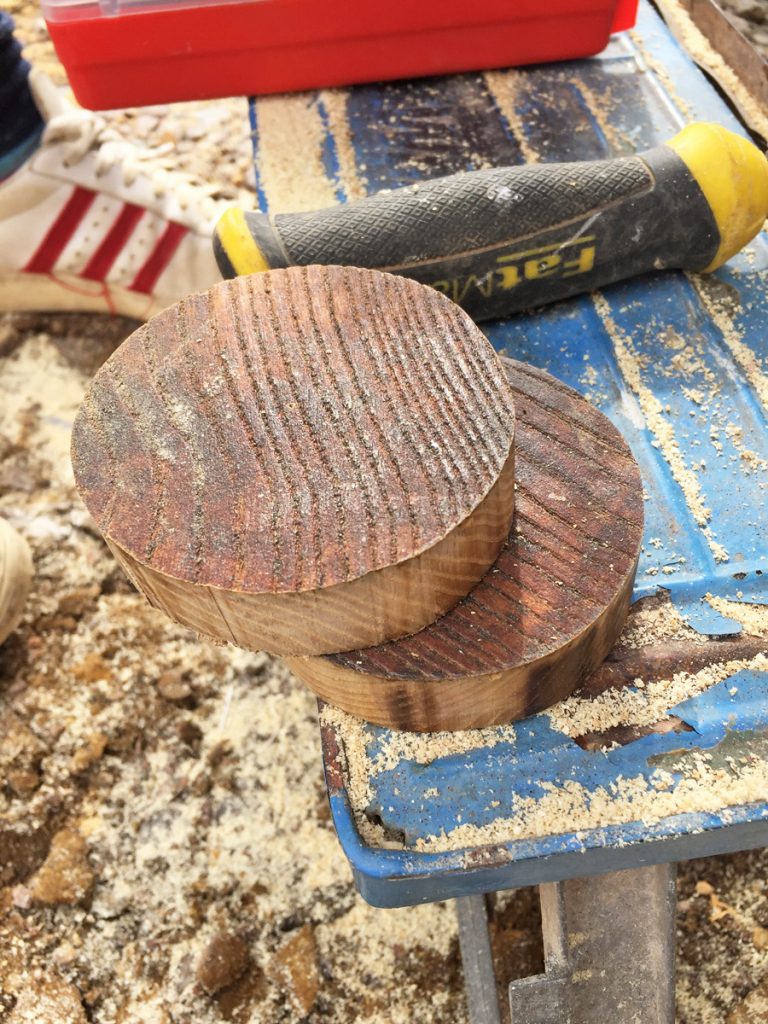
These are super solid, so it is not an easy task. Glynn will smooth them off before fitting them.
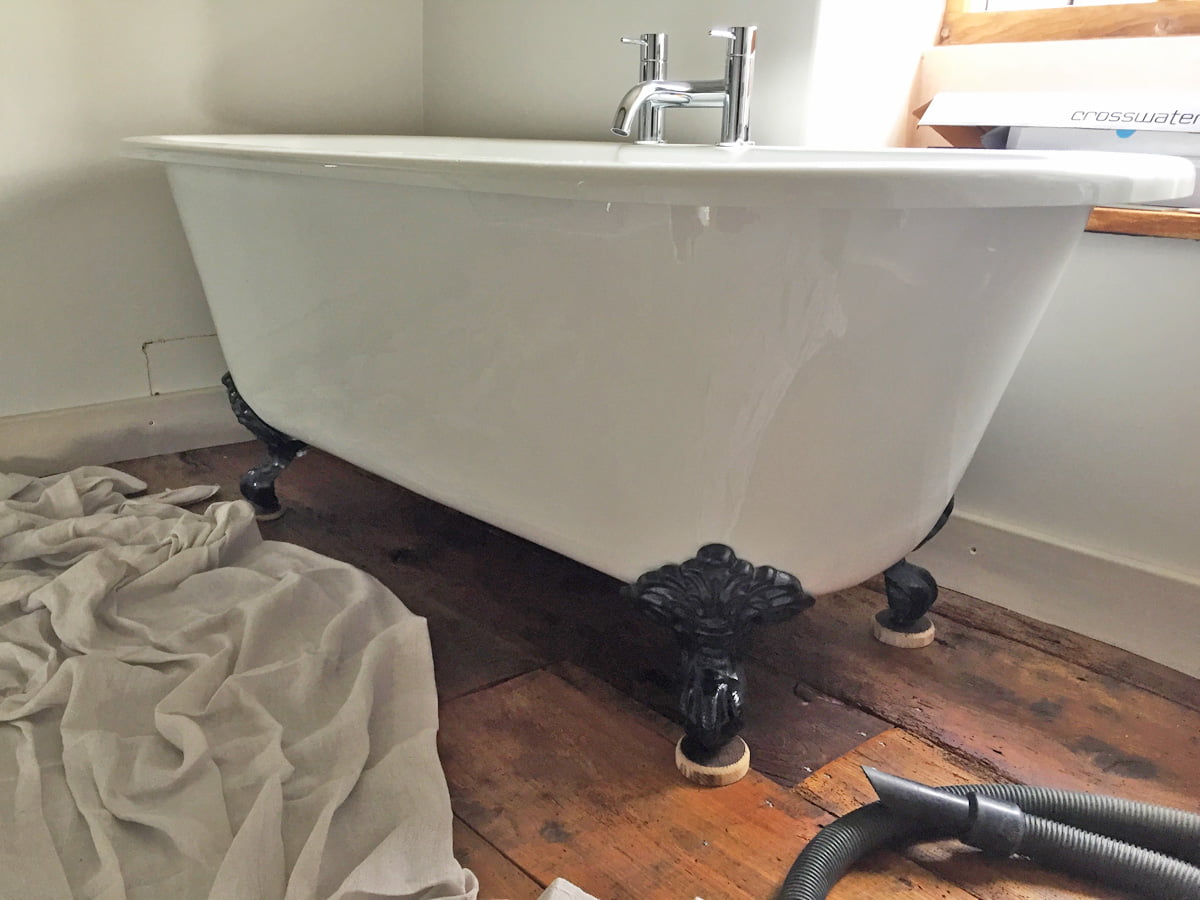
The bath sitting on its new elm feet. Glynn has also had to level the bath at the same time with these pieces of elm, so they also needed shaving down to the right height.
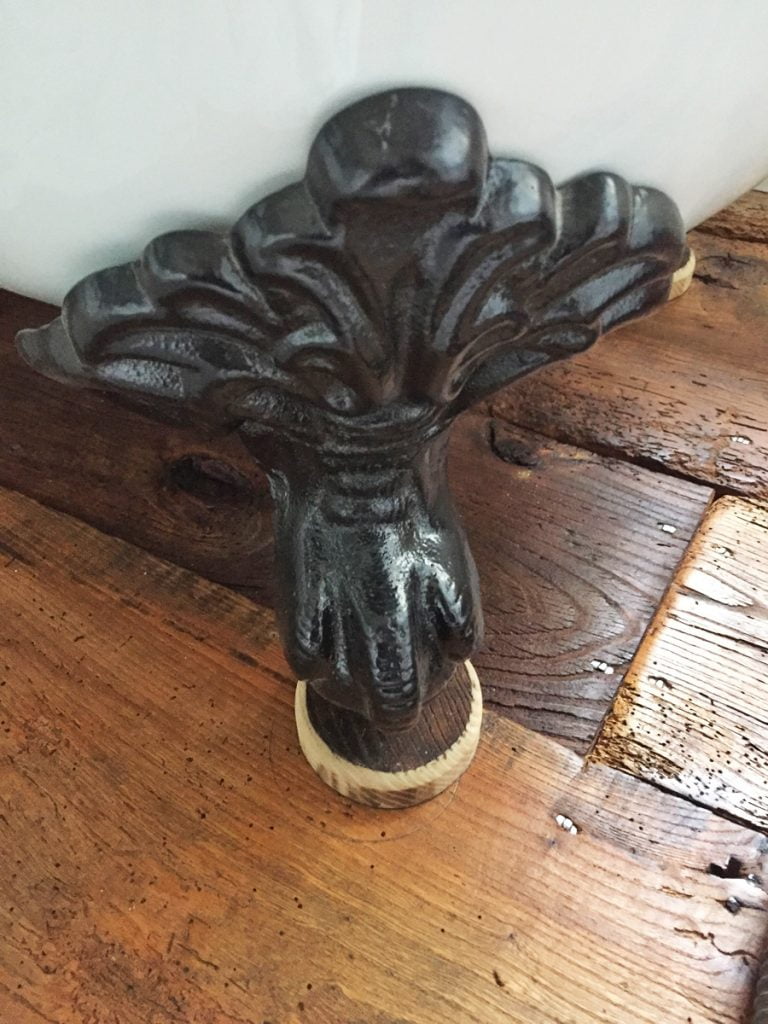
We will oil the raw edges so they blend in with the boards below.
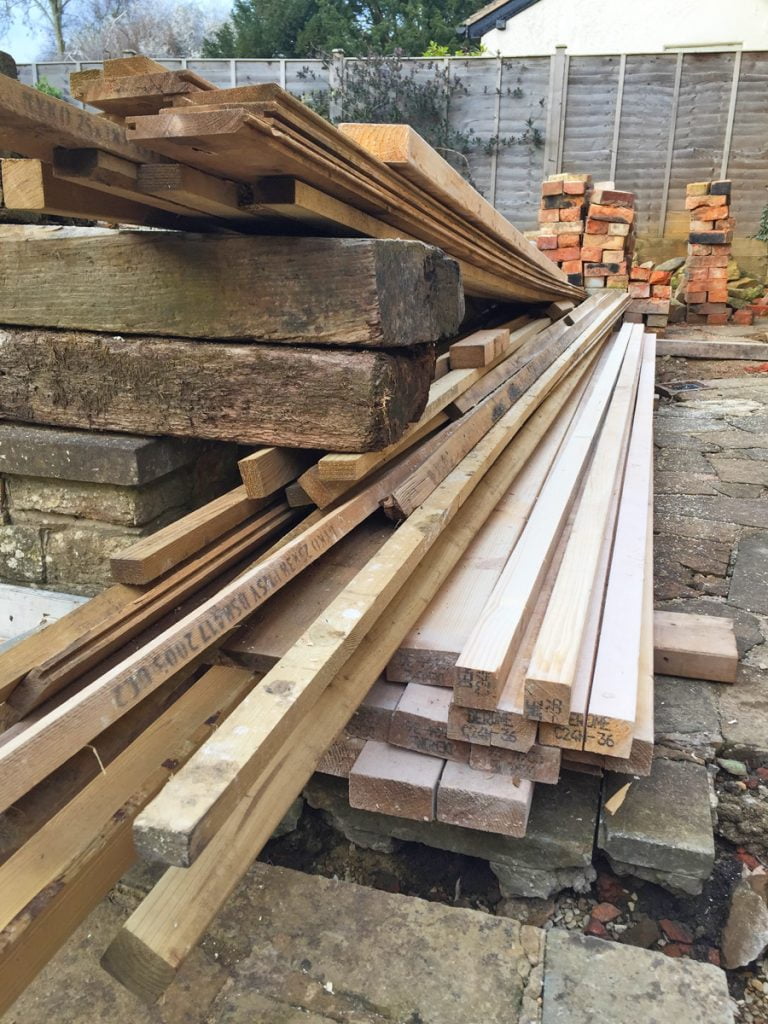
Next weekend Glynn will be building the stud walls for the cupboards in the eaves of the attic, so he has prepped the timber that we have outside for this (cutting the 4×2 into 2×2).
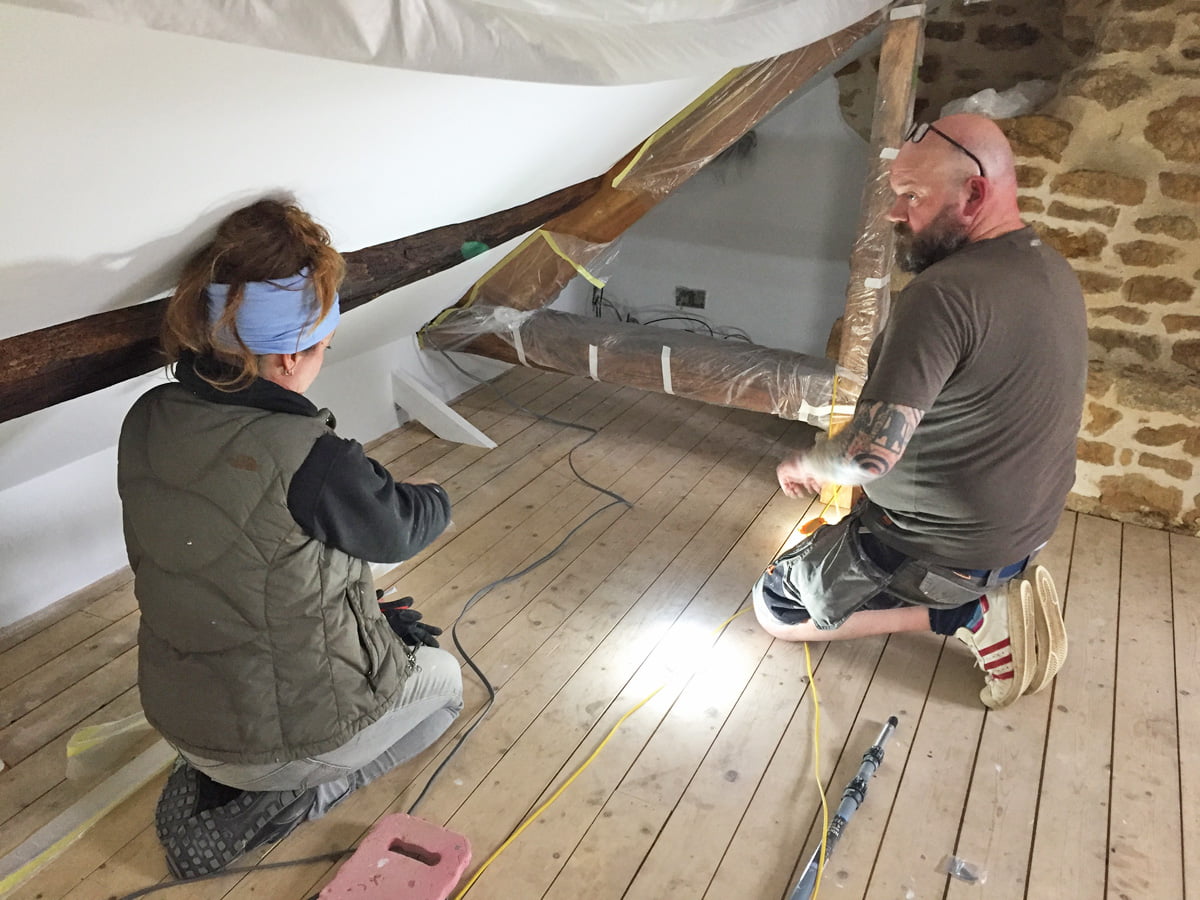
Planning the cupboards in the attic and measuring up for the skirting (31 bloody metres!).
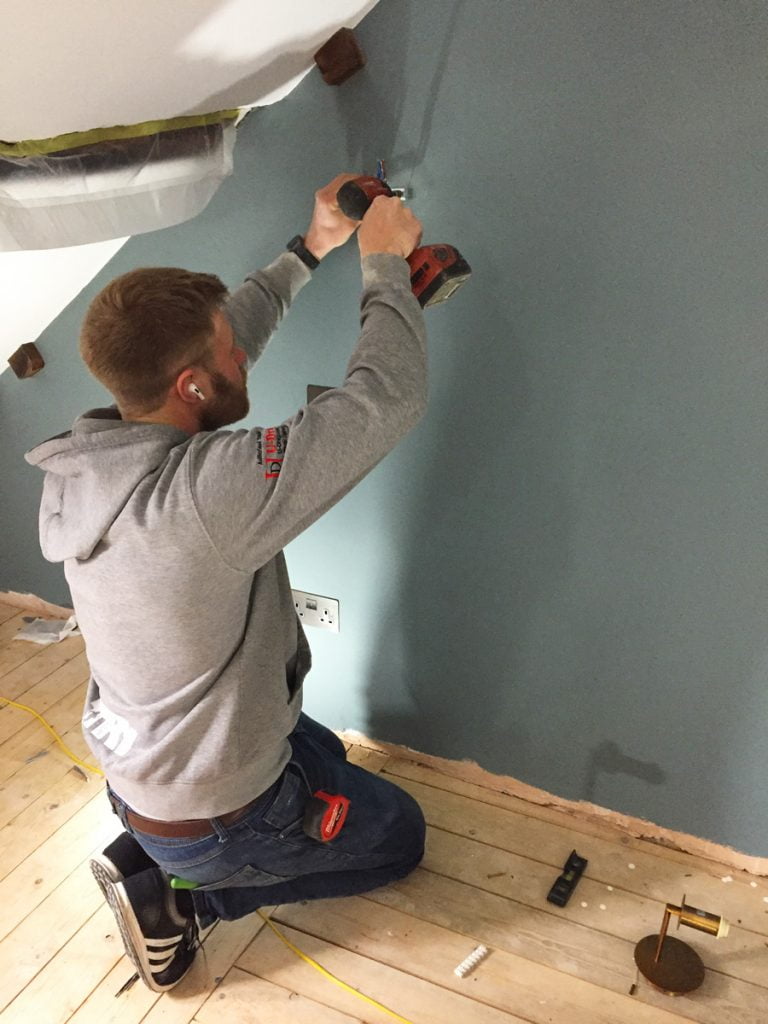
Sam is fitting the two wall lights in the attic. Another exciting point as we can’t wait to see how these look on the feature blue wall…
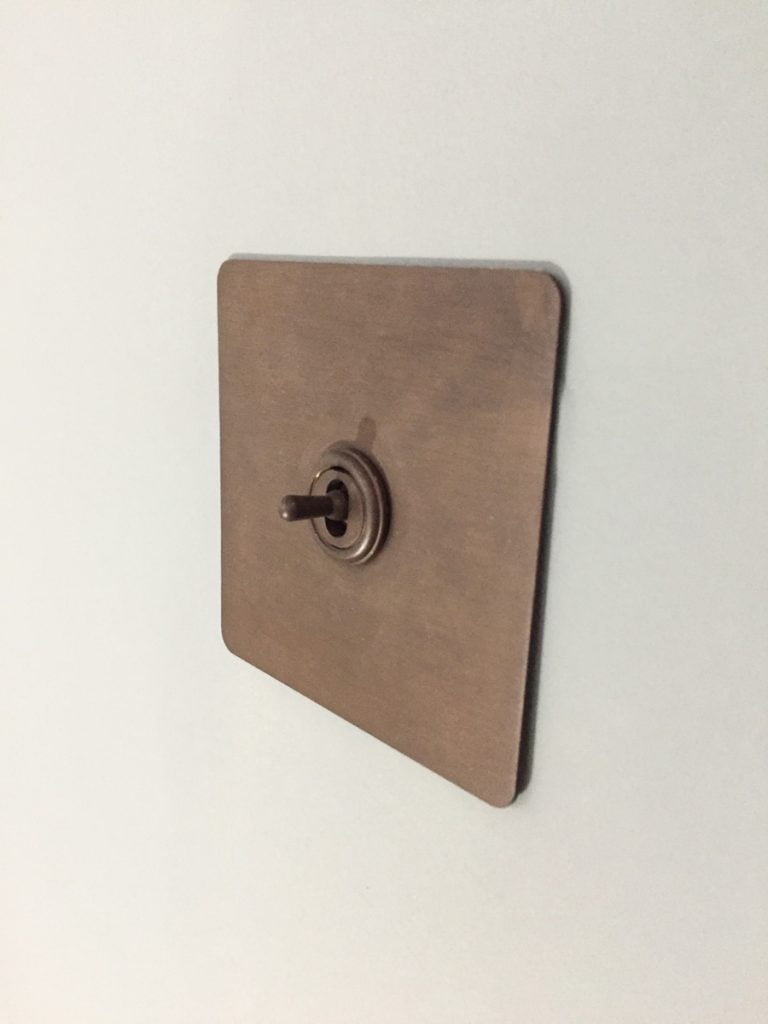
The switches and sockets have also been fitted on the blue wall.
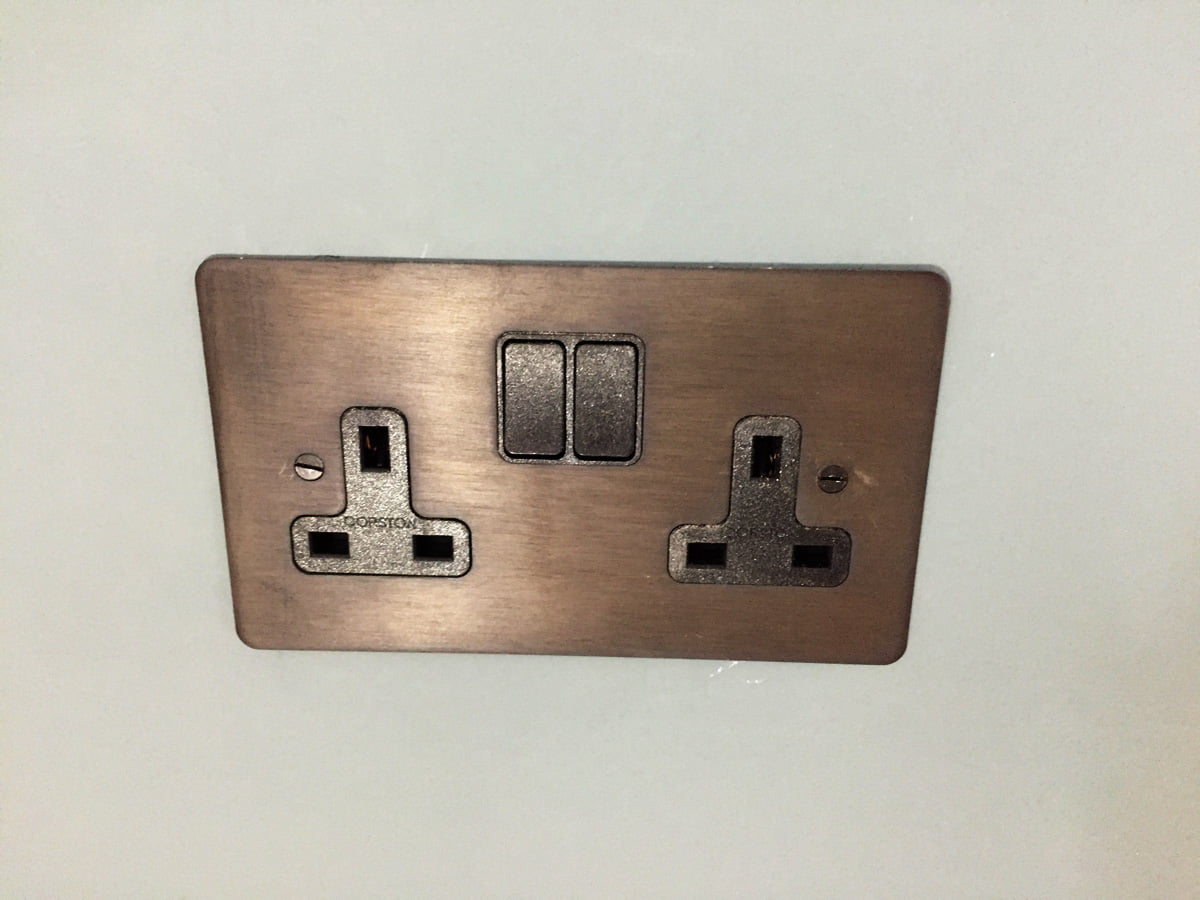
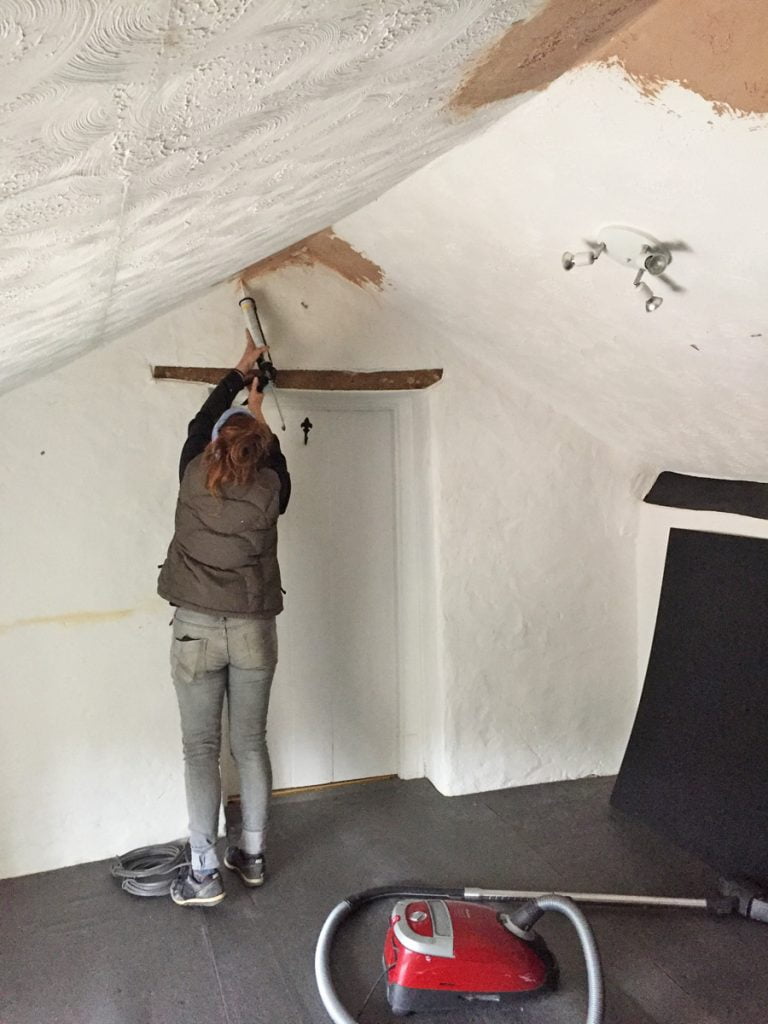
Cat, who is utterly sick of the sight of the attic, has moved into prepping her bedroom for painting.
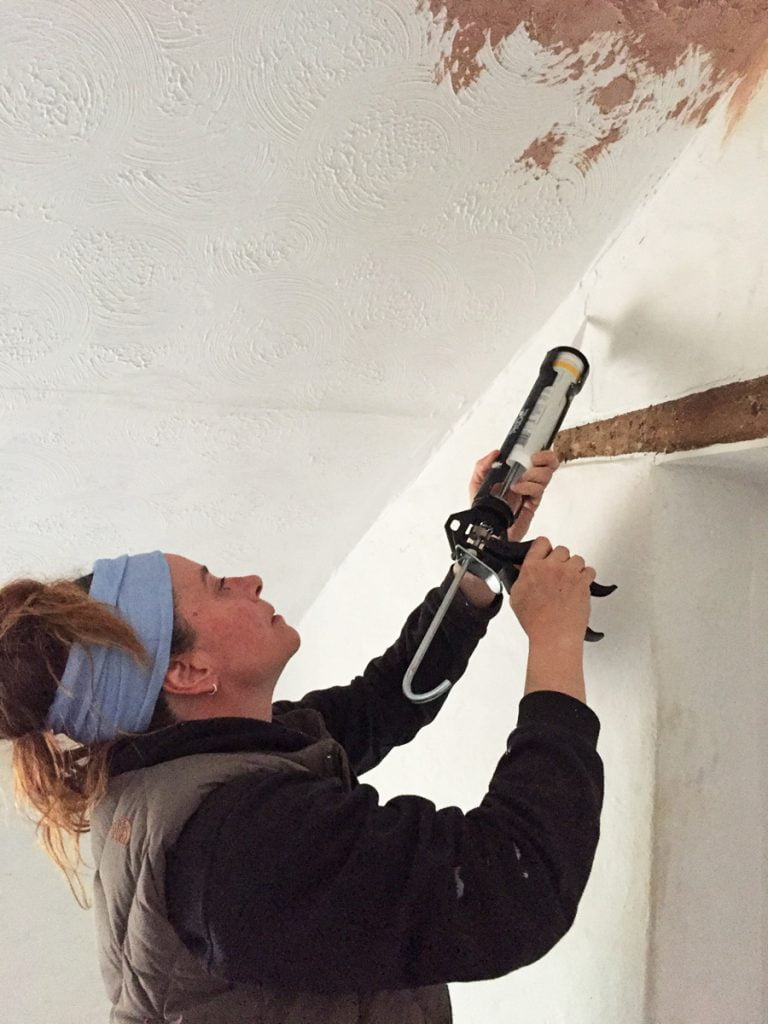
She is caulking all the gaps and holes.
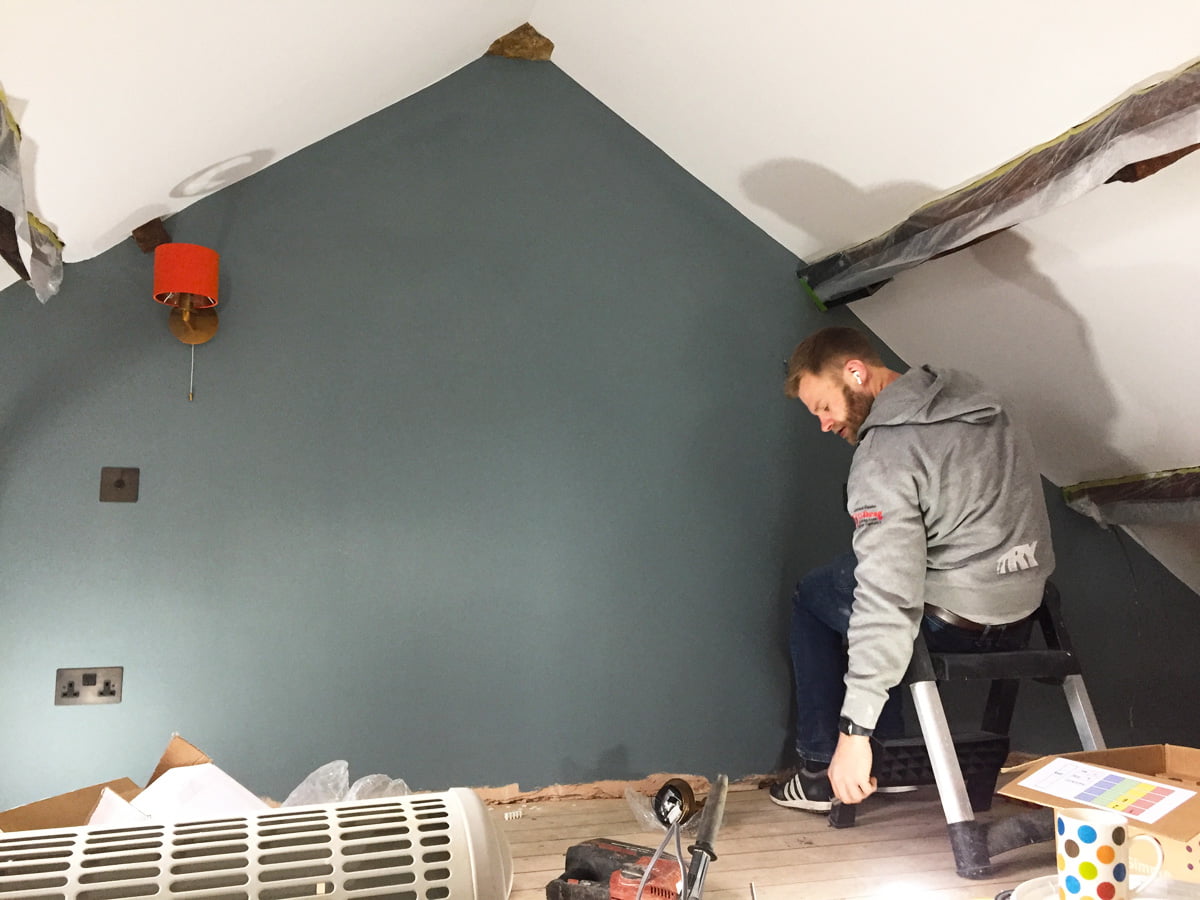
First light is up and looking utterly fabulous!
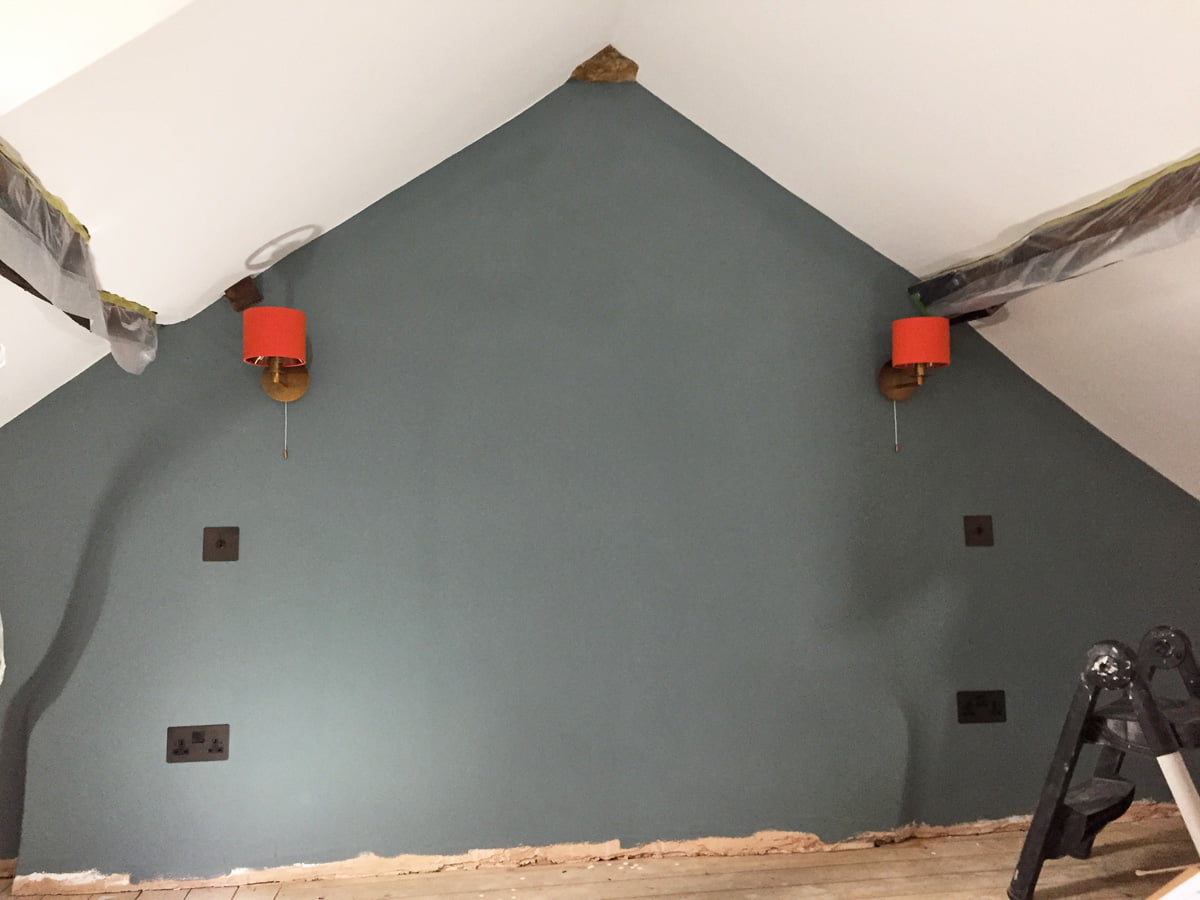
Another glimpse into how this room will look when it is finished 🙂 This is where the bed will go.
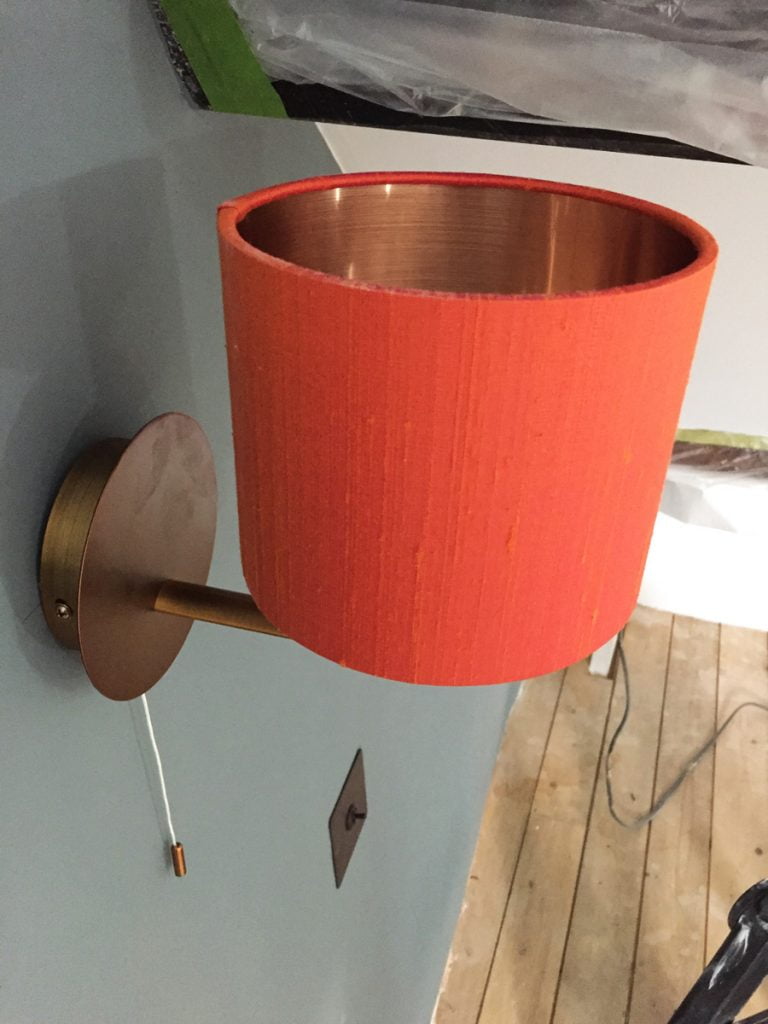
These are Rex Single Wall Lights in bronze from The Light Shade Studio, a local company where a friend of ours works. Thanks Steve!
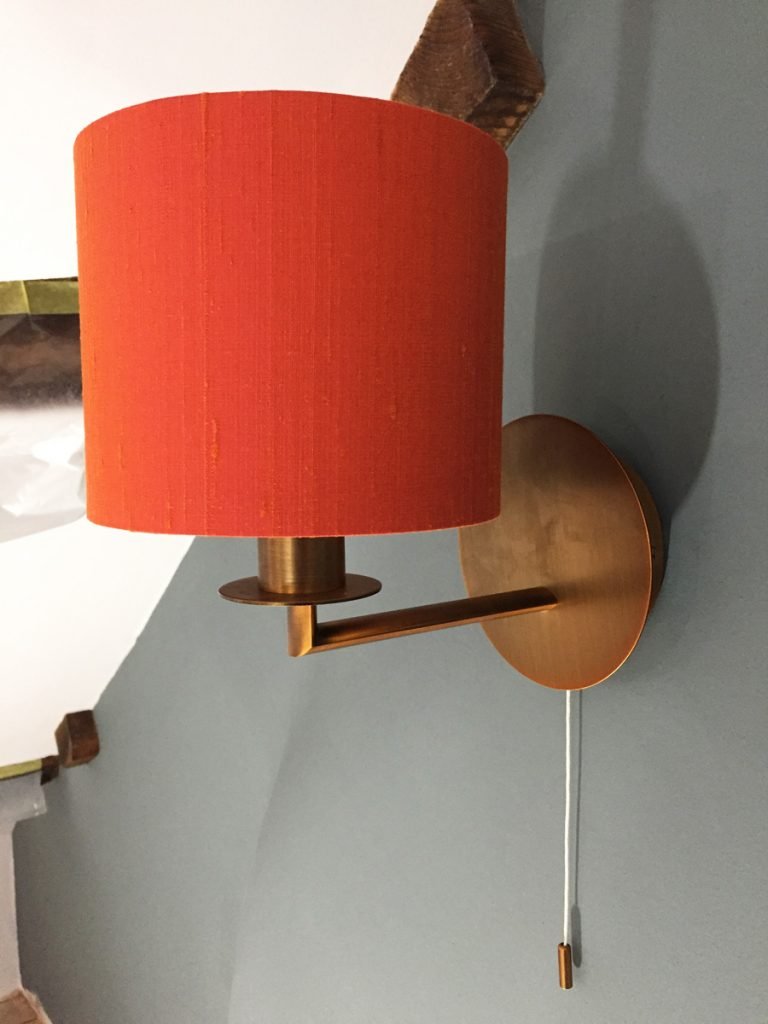
We ordered the shades in ‘Firefly Orange’ and the contrast with the wall is perfect.
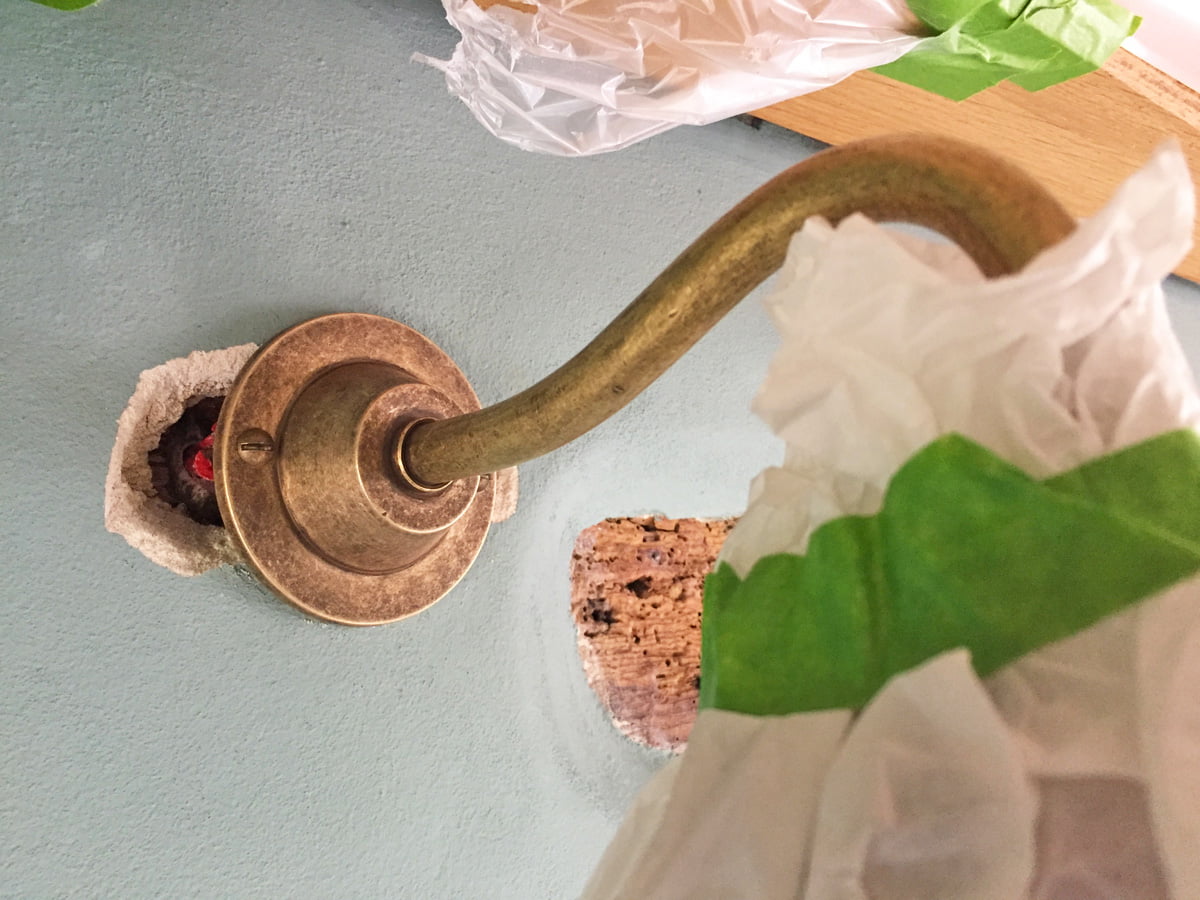
The troublesome light in the sitting room. Sam has successfully managed to resin the rawl plugs into the wood behind the plaster, so the light is secure. Quite a bit of repair work is required here, not Sam’s fault at all, the wall just crumbled each time he tried another way to fix this.
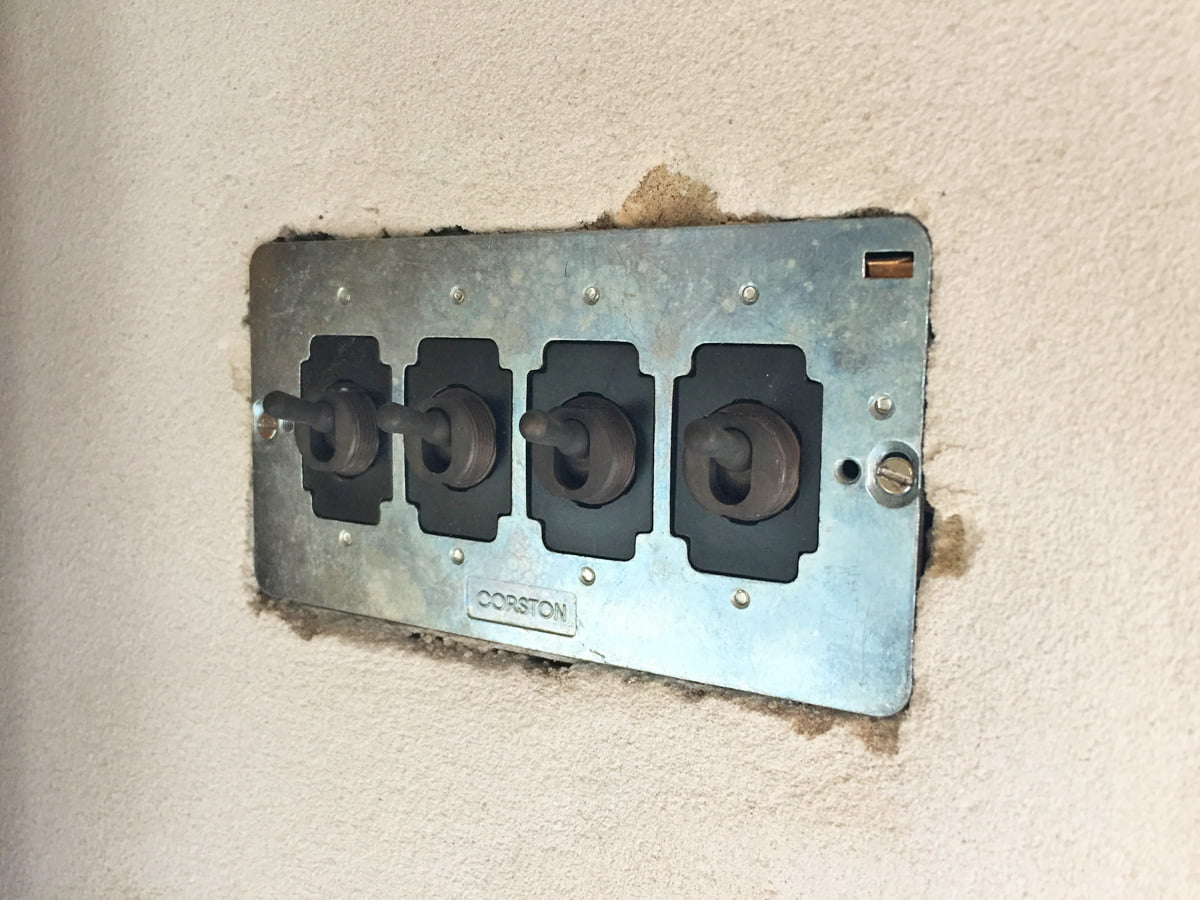
The four-way switch in the dining room next to the front door. The front plate will be added once this room is painted, the next room to tackle…
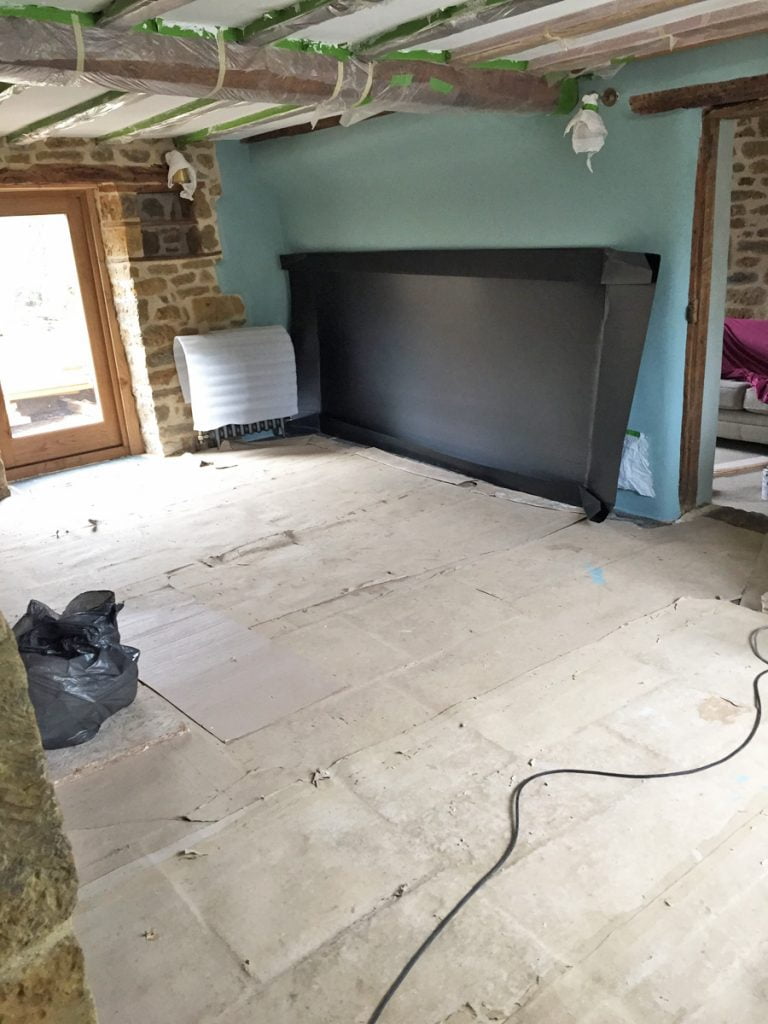
Sunday and Cat is utterly exhausted so has been persuaded to actually take a day off! She starts a new job tomorrow so will be back to working weekends. I spend a few hours hoovering and tidying the whole house from top to bottom.
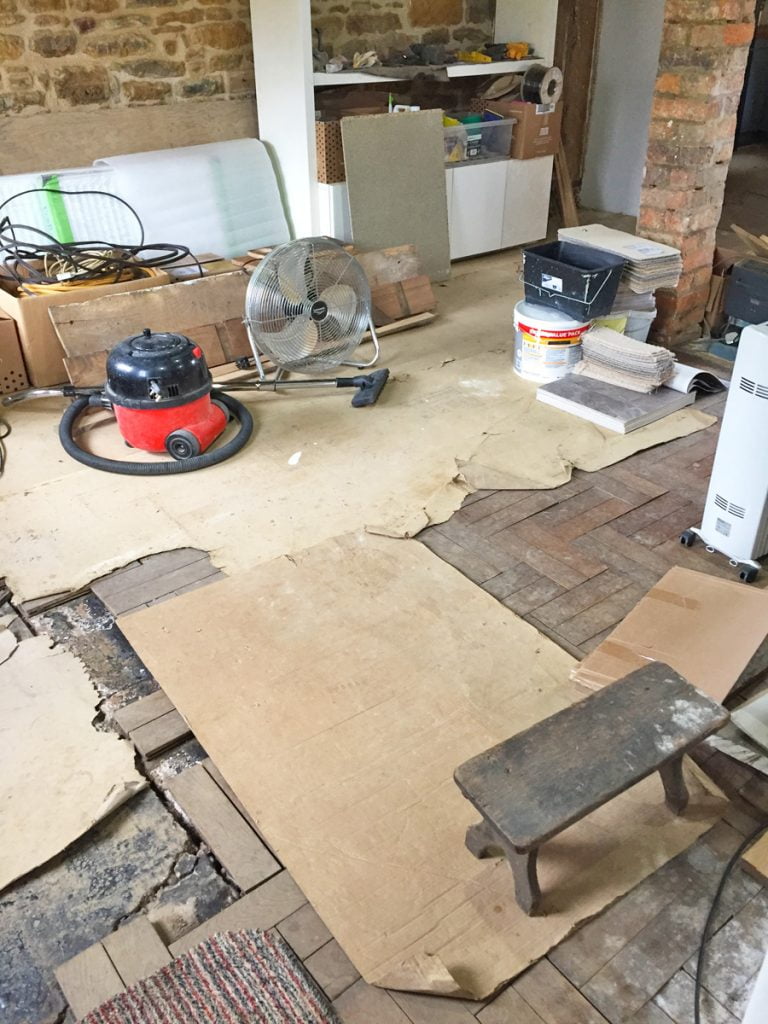
I only popped in to take a couple of photos for the blog but couldn’t stop the urge to tidy and hoover, and my back was feeling okay, with the emphasis on ‘was’…
